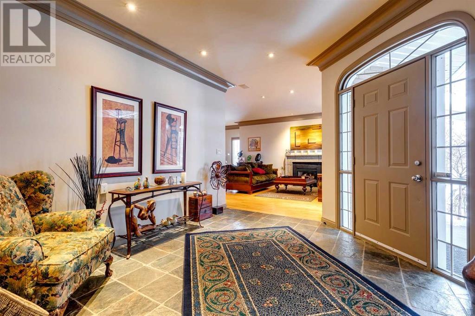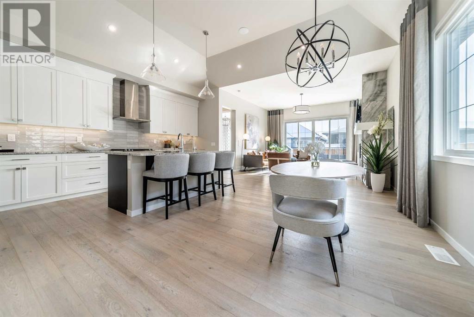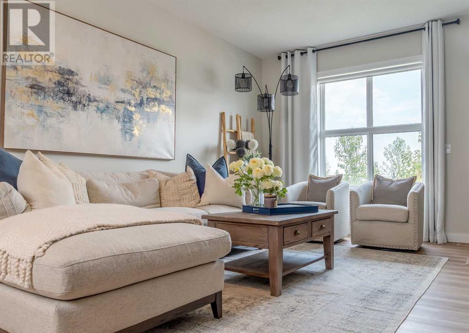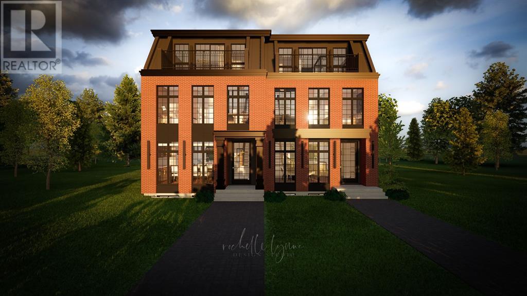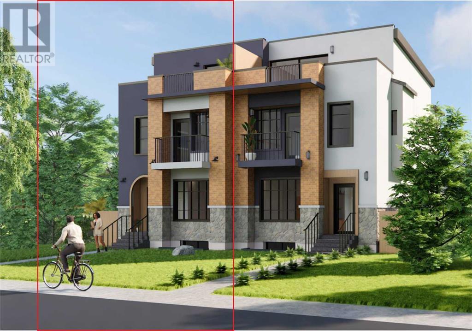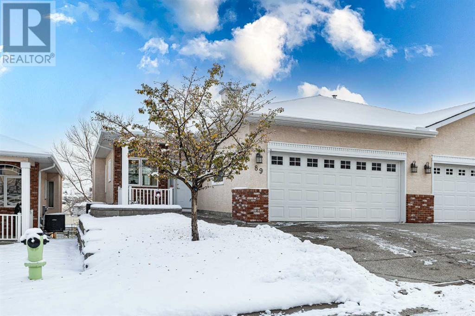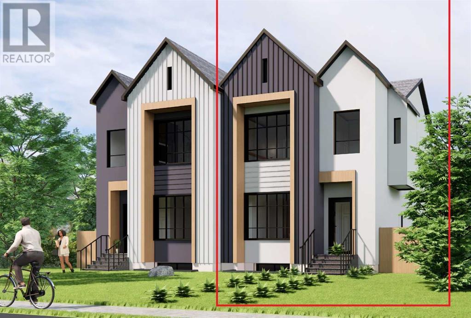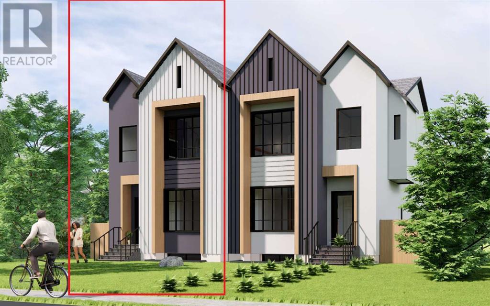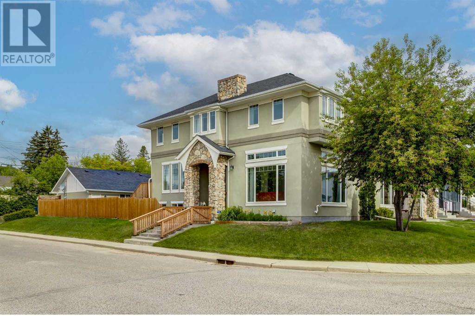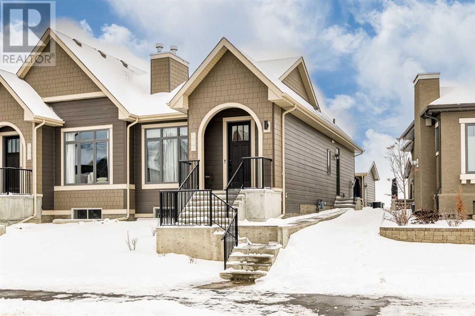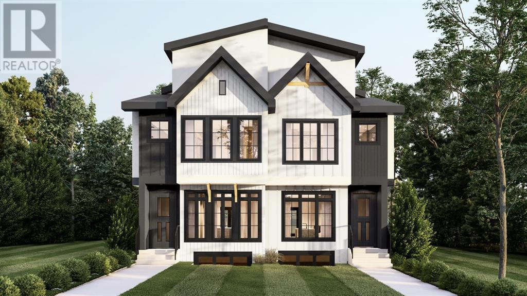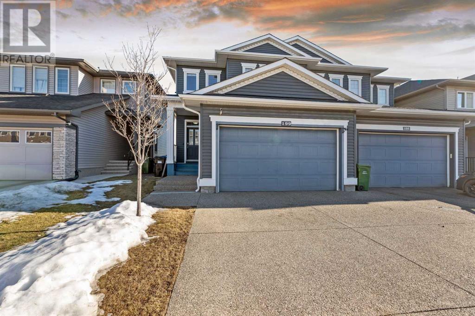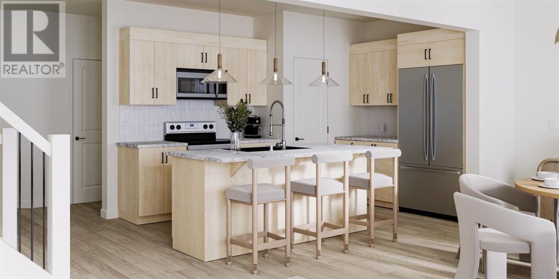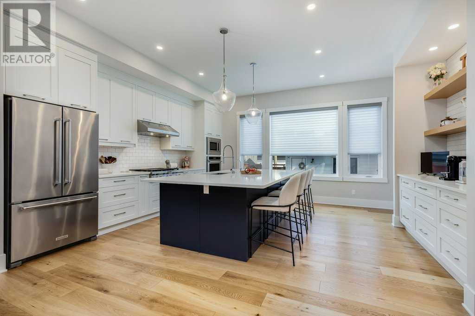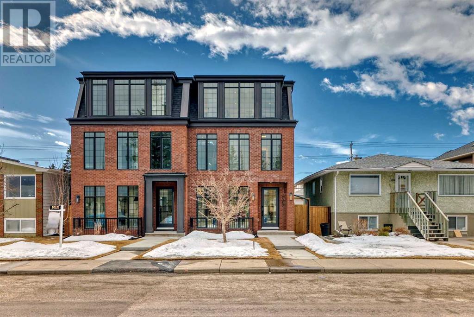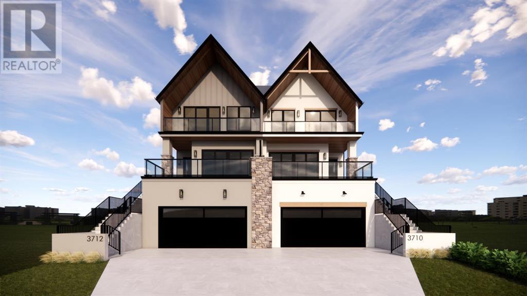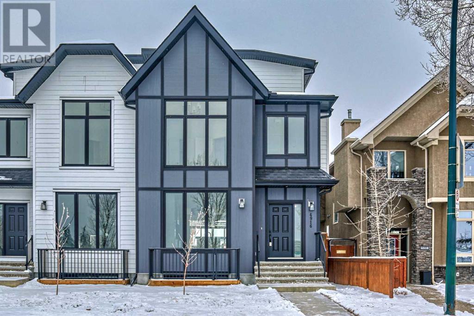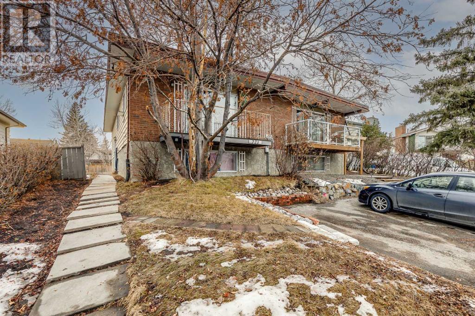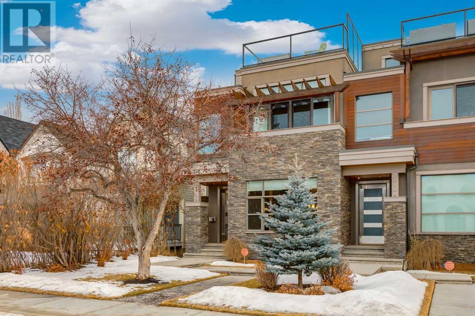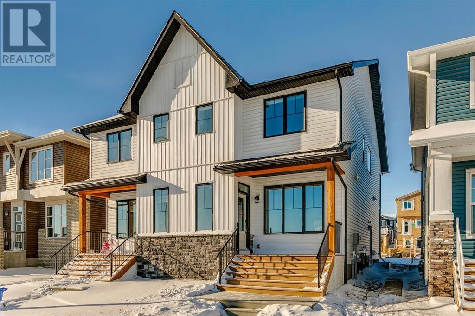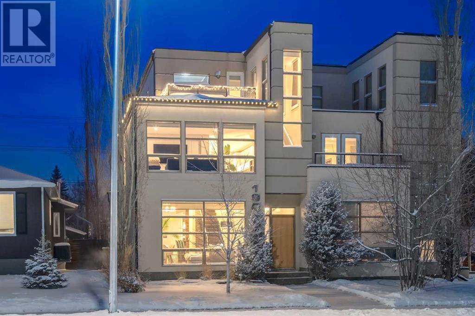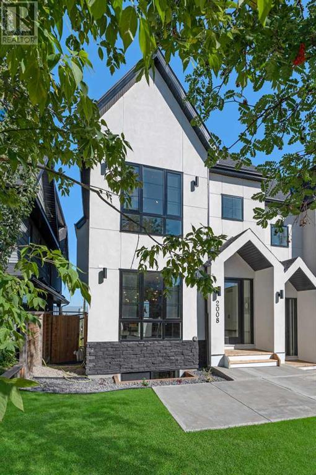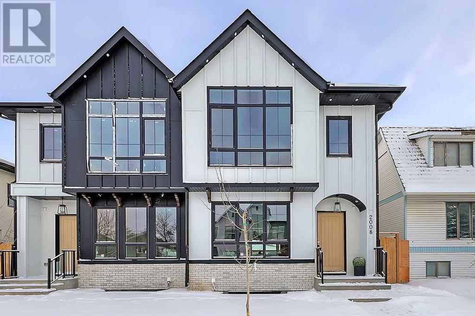LOADING
204, 5555 Elbow Drive Sw
Calgary, Alberta
Welcome to this exquisite luxury condo located in the heart of central Calgary, nestled within a secure gated community. This prime location offers unparalleled convenience, adjacent to the renowned Calgary Golf and Country Club with close proximity to downtown, the prestigious Glencoe Club, Chinook Mall, a myriad of restaurants, and major thoroughfares.The main living area is a masterpiece of design, featuring a spacious open layout that seamlessly combines a cozy fireplace-adorned living room and an elegant dining space. A well-appointed den with built-in bookshelves provides a versatile space for work or relaxation or an additional guest bedroom.The gourmet kitchen is a culinary enthusiast’s dream, showcasing walls of floor-to-ceiling cabinets that provide ample storage. Enjoy casual meals in the bright breakfast nook or utilize the built-in workstation for tasks that require focus and organization.This stunning residence boasts two primary suites, each adorned with opulent ensuite bathrooms and generous walk-in closets. The main floor hosts one of these luxurious suites, providing convenience and accessibility, while the upper level offers a second private oasis.The lower level of this exceptional condo offers a third bedroom, adding versatility to the floor plan. The fully developed basement is an entertainer’s paradise, featuring a family room, exercise area, office space, a dedicated climate controlled wine room, and an additional bathroom. Ample storage solutions ensure that everything has its place.For the utmost convenience, a double attached garage provides secure parking and additional storage space. This condo offers a lifestyle of luxury, comfort, and convenience in one of Calgary’s coveted neighborhoods.Don’t miss the opportunity to make this exceptional property your own. Contact us today to schedule a viewing! (id:40616)
12 Cranbrook Mews Se
Calgary, Alberta
THIS IS IT !!! Welcome to this former Baywest Showhome in prestigious Cranston’s Riverstone. This stunning, semi-detached villa bungalow is located steps to the river in this highly sought after community. From the minute you step into the front door you’ll feel the air of elegance and spaciousness. The main floor open-concept features expansive ceilings, a chef-inspired kitchen with stainless steel appliances and quartz countertops throughout. The living room is complemented with a gas fireplace and massive patio doors showcasing the private back yard. The spacious primary bedroom includes a stunning ensuite with double sinks, a private WC and an upgraded California walk-in closet. At the back entrance there is a private 2 piece powder room and large sized main floor laundry. Downstairs, you’ll find two large bedrooms, a full bathroom and a large living space that is perfect for entertaining. Wait until you see the incredible work out room. No reason to leave home. Every closet is oversized with ample storage space throughout the entire home. Stay cool in the summer with the central air conditioning. This home is move in ready! This property has been extensively upgraded including recent drywall finishing in the garage. Private back yard, underground irrigation, the list goes on!! This one won’t last long! Book your showing today ! (id:40616)
39 Homestead Gate Ne
Calgary, Alberta
Welcome to the Ashton 18′ by Partners — a spacious and versatile residence spanning 1616 square feet, ideal for families seeking ample living space. With 6 bedrooms and 4 full bathrooms, this home is perfect for accommodating multi-generational living or hosting extended family visits. Step inside to discover a main floor featuring a convenient full bathroom and bedroom, catering to various lifestyle needs. The expansive kitchen is a culinary haven, complete with a generously sized pantry for storing essential ingredients and cooking supplies. The main floor also boasts an open space living room and dining room, perfect for entertaining or family gatherings. Upstairs, you’ll find two generously sized spare rooms alongside the master bedroom, which features a luxurious 4-piece ensuite bathroom with dual sinks and quartz countertops, as well as a walk-in closet n— an ideal setup for families desiring extra space and storage. The side-by-side laundry room, equipped with a washer and dryer, adds to the home’s practicality, ensuring efficient laundry routines. Adding to its appeal, this home features a stunning exterior elevation that captures attention from the moment you arrive. With its stylish design and curb appeal, it’s sure to make a lasting impression. Additionally, this home includes a side door for convenient access to the fully developed basement, which offers additional living space with 2 full bedrooms, a spacious rec room, another full bath, a wet bar with a bar fridge and a stacked washer and dryer — perfect for accommodating larger families or providing private living quarters for extended family members. Experience the perfect blend of comfort and functionality with the Ashton 18′ by Partners. Contact us today for more information about your dream home! (id:40616)
2218 22 Avenue Sw
Calgary, Alberta
Arriving Spring 2024, behold an exquisite executive haven nestled within Richmond’s urban landscape – a resplendent tri-level New York Brownstone, poised majestically on a tranquil avenue adorned with verdant vistas. Spanning over 3200 square feet of opulent living space, this bespoke residence boasts 4 bedrooms and 4.5 baths, meticulously crafted with the finest materials and artisanal touches.Indulge in a symphony of luxury as you step into the grandeur of this abode, where every detail exudes sophistication. Lavish features abound, from the resplendent engineered hardwood floors to the lofty ceilings that crown each room. Custom cabinetry adorns the interiors, complemented by graceful lighting fixtures and expansive windows that flood the space with natural light.The ground floor beckons with an open-concept layout, beginning with a gracious foyer that leads seamlessly into the dining area, replete with bespoke built-in cabinetry. The chef’s kitchen is a culinary masterpiece, boasting built-in appliances, a gas range, a sprawling 10-foot island, and a charming breakfast bar complete with a built-in fridge. Adjoining this culinary haven is the airy living room, where a gas-tiled fireplace takes center stage, flanked by bespoke shelving and bi-parting patio doors that blur the boundaries between indoor and outdoor living.Ascend to the second level, where luxury awaits at every turn. A glass-walled office space sets the tone for productivity, while a sumptuous bedroom with a walk-in closet offers sanctuary. The pièce de résistance awaits in the first of two primary suites, featuring a palatial walk-in closet, a decadent 5-piece ensuite with dual vanities, a freestanding soaker tub, and a bespoke shower. Completing this level is a convenient laundry room and a full 4-piece bathroom, each appointed with the finest fixtures and finishes.Venture to the pinnacle of refinement on the third level – a true primary retreat unlike any other. Ascend to the bonus room, repl ete with a wet bar for indulgent evenings of relaxation. Beyond lies the primary oasis, boasting a gas fireplace, his and her walk-in closets with a luxurious makeup counter, and a spa-like 5-piece ensuite adorned with dual vanities, a freestanding soaker tub, and a custom steam shower. Step out onto the dura-deck balcony, where panoramic views await, ensuring unparalleled privacy and serenity.The lower level beckons with additional allure, offering a haven for relaxation and recreation. Discover another bedroom, a full 3-piece bathroom with a bespoke shower, and an expansive rec/media area ideal for entertaining. A well-appointed wet bar awaits for refreshments, while a dedicated gym room promises invigorating workouts.With the opportunity to customize finishes to your exacting standards, this masterpiece awaits your personal touch – a sanctuary of unparalleled luxury, destined to elevate the art of living to new heights. (id:40616)
2812 35 Street Sw
Calgary, Alberta
Nestled in the highly sought-after Killarney, this captivating three-story semi-detached property spans 2557 sqft and boasts a double detached garage along with a fully finished basement. As you step into the expansive foyer, a generously sized closet sets the tone for a home designed with space and convenience in mind. The main level unfolds into a spacious living area adorned with a gas fireplace and built-in shelves, surrounded by three large bedrooms. Ascend the stairs on the left to discover additional living space, while the right side reveals a large kitchen featuring a substantial granite island with a double sink. A massive walk-through pantry complements the kitchen, leading to the dining room with deck access and a large window, while a mudroom sits at the back for added functionality. This residence offers 3.5 bathrooms, showcasing hardwood and tile floors, stainless appliances, and a gas oven. Just a few blocks from Centre Street, enjoy direct access to Deerfoot Trail and various arterial roads leading westward. The property exudes a contemporary feel, blending style and functionality seamlessly. The main level’s open floor plan is accentuated by 9′ ceilings, a gas tile fireplace with built-ins, and ample natural light streaming through oversized windows. Engineered hardwood flooring spans the main floor, while the kitchen boasts a stainless steel appliance package, including a gas cooktop, built-in oven, microwave, and hood fan island complete the modern kitchen. The upper floor hosts three full-size bedrooms, an upper-floor laundry, and a four-piece bathroom. The master bedroom is both large and functional, featuring a custom-built closet, a spa-style ensuite with dual sinks, a tile surround soaker tub, and a desirable full tile shower. The third floor offer a cozy living area with large bedroom with 4 peace ensuite. The basement adds to the living space with a sizable media room, wet bar, a four-piece bath, and a fourth bedroom. The property has a la rge deck, fencing, and a double garage. Immerse yourself in the charm of Killarney, an emerging community with easy access to Sarcee Trail and Downtown. Move in and relish this outstanding property’s perfect blend of style and functionality. The area size was calculated by applying the RMS to the blueprints provided by the builder. (id:40616)
89, 99 Christie Point
Calgary, Alberta
Welcome to your dream home. A beautifully renovated villa condo overlooking Rocky Mountain, Bright and open, with 2 fireplaces, air conditioned, walk-out basement with a patio in the prestigious Christie Pointe Estates. A truly convenient location, 10 minutes to Downtown, 4 minutes to Aspen Landing Shopping Centre. South facing living area receives ample natural lights. Balcony with motorized electric awning. Main floor features a spacious entry area. The kitchen is modern and well appointed, whether you’re hosting a dinner party or enjoying a casual meal with family, this kitchen is sure to impress. Formal dining area & living space all well designed. The living & dining room areas are accented by a gas mantle fireplace and beautiful vaulted ceilings. Primary retreat on the main level plus 2 more bedrooms on the walkout level. The bright kitchen features a breakfast nook with front window, stainless steel appliances including built-in wall oven. Balcony door opens to a large south facing rear deck overlooking your south backyard. Primary bedroom offers a large 4 pc ensuite bathroom, featuring a spacious walk-in closet and a spa-like ensuite complete with a soaking tub and separate shower, this is the perfect space to unwind after a long day. Main floor laundry room is conveniently located near the primary bedroom. The fully finished walkout basement adds plenty of additional living space with a family room, second gas fireplace, 4 pc bathroom. Lots of storage. Walkout to your private rear patio and yard. Attached double garage with epoxy flooring & central vacuum system for easy cleaning. All plumbing was recently replaced to remove ALL Poly-B, and all new windows fitted in 2020. Windows have been treated with UV protectors to reduce UV damages to furniture. Front flower pots were completed last fall. This home is just minutes away from top-rated schools, parks, shopping, dining, and entertainment options. With easy access to major highways and public transport ation, commuting is a breeze. This property won’t disappoint. It is a must see. Call your favorite realtor today. (id:40616)
226 33 Avenue Ne
Calgary, Alberta
Nestled in the highly sought-after Highland Park, this captivating two-story semi-detached property spans 1765 sqft and boasts a double detached garage along with a fully finished legal basement suite. As you step into the expansive foyer, a generously sized closet sets the tone for a home designed with space and convenience in mind. The main level unfolds into a spacious living area adorned with a gas fireplace and built-in shelves, surrounded by three large bedrooms. Ascend the stairs on the left to discover additional living space, while the right side reveals a large kitchen featuring a substantial granite island with a double sink. A massive walk-through pantry complements the kitchen, leading to the dining room with deck access and a large window, while a mudroom sits at the back for added functionality. This residence offers 2.5 bathrooms, showcasing hardwood and tile floors, stainless appliances, and a gas oven. Just a few blocks from Centre Street, enjoy direct access to Deerfoot Trail and various arterial roads leading westward. The property exudes a contemporary feel, blending style and functionality seamlessly. The main level’s open floor plan is accentuated by 9′ ceilings, a gas tile fireplace with built-ins, and ample natural light streaming through oversized windows. Engineered hardwood flooring spans the main floor, while the kitchen boasts a stainless steel appliance package, including a gas cooktop, built-in oven, microwave, and hood fan island complete the modern kitchen. The upper floor hosts three full-size bedrooms, an upper-floor laundry, and a four-piece bathroom. The master bedroom is both large and functional, featuring a custom-built closet, a spa-style ensuite with dual sinks, a tile surround soaker tub, and a desirable full tile shower. The LEGAL BASEMENT SUITE adds to the living space with a sizable media room, a four-piece bath, and a fourth bedroom with a full kitchen. The property has a large deck, fencing, and a double garage. Immer se yourself in the charm of Highland Park, an emerging community with easy access to Deerfoot Trail and a short commute to the airport. Move in and relish this outstanding property’s perfect blend of style and functionality. The area size was calculated by applying the RMS to the blueprints provided by the builder. (id:40616)
224 33 Avenue Ne
Calgary, Alberta
Nestled in the highly sought-after Highland Park, this captivating two-story semi-detached property spans 1765 sqft and boasts a double detached garage along with a fully finished legal basement suite. As you step into the expansive foyer, a generously sized closet sets the tone for a home designed with space and convenience in mind. The main level unfolds into a spacious living area adorned with a gas fireplace and built-in shelves, surrounded by three large bedrooms. Ascend the stairs on the left to discover additional living space, while the right side reveals a large kitchen featuring a substantial granite island with a double sink. A massive walk-through pantry complements the kitchen, leading to the dining room with deck access and a large window, while a mudroom sits at the back for added functionality. This residence offers 2.5 bathrooms, showcasing hardwood and tile floors, stainless appliances, and a gas oven. Just a few blocks from Centre Street, enjoy direct access to Deerfoot Trail and various arterial roads leading westward. The property exudes a contemporary feel, blending style and functionality seamlessly. The main level’s open floor plan is accentuated by 9′ ceilings, a gas tile fireplace with built-ins, and ample natural light streaming through oversized windows. Engineered hardwood flooring spans the main floor, while the kitchen boasts a stainless steel appliance package, including a gas cooktop, built-in oven, microwave, and hood fan island complete the modern kitchen. The upper floor hosts three full-size bedrooms, an upper-floor laundry, and a four-piece bathroom. The master bedroom is both large and functional, featuring a custom-built closet, a spa-style ensuite with dual sinks, a tile surround soaker tub, and a desirable full tile shower. The LEGAL BASEMENT SUITE adds to the living space with a sizable media room, a four-piece bath, and a fourth bedroom with a full kitchen. The property has a large deck, fencing, and a double garage. Imm erse yourself in the charm of Highland Park, an emerging community with easy access to Deerfoot Trail and a short commute to the airport. Move in and relish this outstanding property’s perfect blend of style and functionality. (id:40616)
3510 25 Avenue Sw
Calgary, Alberta
Introducing modern French country gem, this four level split home epitomizes elegance and sophistication. Located in the sought after community of Killarney this charming corner lot , half duplex offers soaring 11 FT Main Floor Ceilings, Stunning Architectural Accents, 4 Beds, 4.0 Baths, a home gym/family rom , plus a bonus room all across aprox 2300 sq ft of living space. Rustic and Refined elements featuring exposed beams, open risers staircase or magnificent stone fireplace showcases this georgeous home. Upon entrance you will be welcomed by the Abundance South and East windows filled with sunshine and its breathtaking interiors will have you impressed! The open- concept layout seamlesslly flows into a goutmet kitchen that opens to a Dinning area with double French door to a patio. Gas stove, granite counter tops extended cabinets and island with a breakfast bar. Main floor laundry . Going upstairs you will find 3 large bedrooms with a master featuring 5 pcs ensuite with walk in closet , double sink, separate tiled shower and a soaker tub. Travertine tiles accents all bathrooms and a kitchen floors. Bonus room perfect for home office . The third level is half way above ground boasts guest bedroom with sunshine windows and a walk in closet. Coming to the lower level you will also find a specious family room that is perfect for entertaining or just chilling at front of the TV. Double detached garage completed the space on the exterior of the house. Killarney is a great family-oriented neighbourhood, & the community is home to several parks & conveniently located close to top-ranked schools & all the amenities you will need. Quick access to all major roadways, the mountains, & a short commute to downtown Calgary!Most deserving your private tour ! (id:40616)
537 Marine Drive Se
Calgary, Alberta
Welcome to this rare bungalow nestled in the highly coveted community of Mahogany, mere steps away from the tranquil lake. Upon entry, be impressed by the soaring 10ft ceilings, opulent vinyl plank floors, and an inviting open-concept design seamlessly connecting the kitchen, dining area, and living room – an ideal space for hosting gatherings. The living room provides breathtaking views of the lake and features a striking gas fireplace adorned with a herringbone patterned tile and finished with an exquisite white mantle. The kitchen is a culinary haven, boasting a substantial center island with a breakfast bar, accompanied by floor-to-ceiling cabinets that exude elegance. A premium stainless-steel appliance package (valued over 15k) enhances your culinary experiences. The primary bedroom is generously sized, featuring a walk-in closet and a spa-like ensuite. The 5-piece bath boasts a double vanity with quartz countertops, a spacious glass shower, and a soaker tub adorned with beautiful white tiling. As you make your way to the basement you will notice vinyl plank steps that lead into a large entertainment space – perfect for movie nights or sports enthusiasts. This level also encompasses two well-appointed bedrooms, and a 4-piece bathroom. Embrace comfort and technology with the inclusion of dual climate control zoning and an Air Conditioning unit to combat even the hottest summer days. The xeriscaped lot ensures easy landscaping during the summer months, complemented by a thoughtfully upgraded exposed concrete walkway that runs from the back of the home to the front steps, allowing easy and safe access to all doors. The spacious double detached garage adds convenience for storage needs and is wired with electrical an outlet to charge your electric vehicle. Welcome to a residence that seamlessly combines elegance, comfort, and breathtaking lakefront living. Residents of this esteemed lake community enjoy access to a variety of amenities, including PRIVATE LAKE ACCE SS, recreational facilities, and scenic walking trails. The possibilities for leisure and enjoyment are endless. Conveniently located near shopping, dining, and entertainment options, this home offers the perfect balance of tranquility and accessibility. (id:40616)
225 10 Street Ne
Calgary, Alberta
Luxury pre-sale on one of the most coveted streets of Bridgeland! This is a fantastic opportunity to own a brand-new home. A unique three-story modern farmhouse with a well-thought-out floor plan, west-facing backyard, and over 2,638 total square feet built by Green Cedar Homes. Upon entry, you’re greeted by a spacious foyer leading into the dining area with custom wall panelling and showcasing ample natural sunlight from the large windows. The stunning kitchen features a quartz countertop, a centre kitchen island, a gloss white subway slab backsplash, and S/S appliances. There are tons of built-ins throughout the house, shiplap wall panels on all stairs tall walls, and the primary bedroom, living room, and loft bonus room feature shiplap wall panels. Black handles and faucets, fireplace in the great room with stone surround and mudroom with beautiful Matte white tiled floor. The second level includes a 9’ ceiling, a massive primary bedroom with a remarkable five-piece ensuite, dual vanity, a custom shower, and a large walk-in closet—another great primary bedroom with a three-piece ensuite bath, and a walk-in-closet. The laundry room is conveniently located on the second level, with a sink and lots of storage. Heading up to the third level, you’ll find a massive entertaining area/Bonus room, wet bar, three-piece bath, another great size bedroom, and a large balcony looking over beautiful views of downtown and the city. The fully finished basement features a rec room, wet bar, another bedroom, and a three-piece bath. This house offers additional upgrades such as rough-ins for the central vac, built-in speakers, and in-floor heat in the basement. This home is conveniently located just minutes from Downtown, Off-leash Park, Calgary Zoo, Bow River, Telus Spark Science Centre, Playground, Schools, Memorial Station, and all the trendy shops and restaurants of Bridgeland. Call today to book a private viewing. (id:40616)
199 Evanswood Circle Nw
Calgary, Alberta
Situated in Evanston’s highly sought-after location, this Nu Vista built 2050 sq ft home with 3+1 bed and 3.5 bath is nestled in a circle, conveniently positioned within a 5-minute drive to three schools and two shopping centers. The primary bedroom in this house boasts a double-door entry, complete with a 5-piece ensuite bathroom and a walk-in closet. It also features a central bonus room, a laundry room, and two bedrooms with a full bathroom. Upon entering the house, you’ll find a flex room on the main floor, where a two-sided fireplace with a top-to-bottom stone finish graces the living area. The kitchen is equipped with newly replaced stainless steel microwave and dishwashers, all surrounded by a beautiful granite countertop. This nearly walk-out basement, equipped with a 200-amp capacity, provides the home with a commercialization advantage, thanks to its R-2M zoning and a 1 bed and kitchen area plus an ample living space big enough to carve out another large bedroom .The community benefits from excellent bus frequency, and the surrounding circle features a green space with soccer and baseball fields. Notably, there are no HOA fees in Evanston. (id:40616)
92 Sora Terrace Se
Calgary, Alberta
Discover the epitome of contemporary living in the Dallas Model by Rohit Homes, a 1726 sqft haven featuring 3 bedrooms and 2.5 baths. Sunlit and spacious, the open-concept main floor boasts 9-foot ceilings and large triple-pane windows that illuminate the sleek quartz countertops in the gourmet kitchen. A walkthrough pantry adds convenience, while the double attached garage ensures seamless access to this modern retreat. The Dallas Model goes beyond aesthetics, offering a side entrance for potential separate living spaces or private access.This residence seamlessly combines style and practicality, creating a home where luxury meets functionality. Welcome to the Dallas Model—where every detail is thoughtfully designed to enhance your living experience, making it a truly exceptional place to call home. Photos are from a previous build and are subject to change. (id:40616)
1208 Richland Road Ne
Calgary, Alberta
**OPEN HOUSE March 23 1-3pm & March 24 1-4pm** Welcome to OVER 3,500 SQUARE FEET of Living Space in this immaculate home in the heart of INNER CITY Calgary in Renfrew. As you enter you’ll find a huge entrance way that leads into a wide open main level. Tons of light with big windows and 10 FOOT CEILINGS. Living room is complete with floor to ceiling stone surrounding the fireplace. Moving into the HIGHLY UPGRADED KITCHEN you’ll find tons of cabinets, a huge island, built in organizers in the drawers, upgraded appliances, and a large pantry! Finishing off the main level is a great size mud room at the back of the home. Moving upstairs you’ll come to the 15’x16’ Master Bedroom, with an attached 5 PIECE EN-SUITE, and MASSIVE CLOSET. The en-suite features heated floors that flow right through the closet, and also quick access to the UPPER LAUNDRY ROOM from the master as well. Bedroom 2 & 3 are both great sizes, and both feature WALKIN CLOSETS. Moving downstairs you’ll find a 4th bedroom, another full bathroom, and a HUGE REC ROOM,with a nice wet bar for entertaining. Out back you have a great deck & yard space, as well as your DOUBLEGARAGE. Book your showing today! (id:40616)
2017 Westmount Road Nw
Calgary, Alberta
**OPEN HOUSE: May 5th 1-3pm and May 6th 3:30-5:30pm ** Step in to this stunning newly built 3 story custom home in the sought after community of West Hillhurst. This beautifully crafted home will draw you in from the very beginning, starting with the exterior brick work. See the attention to detail as soon as you step inside. With 2400 sq ft of living space and a further 682 sq ft of developed basement this home does not disappoint. The main floor is flooded by natural light from the striking floor to ceiling windows. The 7’ engineered hardwood flooring throughout this floor gives it clean and modern lines. The dining room with built ins and display cabinet leads to the dream chefs kitchen; fully fitted with high end Kitchen Aid appliance package, elegant waterfall island with quartz countertops and 6-burner gas stove. The bar area with bar fridge makes this the perfect space for entertaining friends and family. The living room with gas fireplace offers a space for relaxation, with views out to your yard. This floor is complete with a 2-piece powder room and mud room with ample built in storage space. To the upper level where you will find 2 large bedrooms with walk in closets, one with 5 piece ensuite. There is also a further 4 piece bathroom on this level, giving family and guests the ultimate privacy. There is a den/office here offering a multitude of possibilities and the conveniently placed laundry room completes this level. The showstopping third level is a dream; with floor to ceiling windows in the primary bedroom, 2 walk in closets and huge 5 piece ensuite, with soaker tub, large steam shower and double vanity. The flexible loft space gives you options for use, and with the south facing balcony allowing you to take in the city views, you’ll want to spend lots of time up here. The craftsmanship and attention to detail continues into the fully finished basement, with wet bar, 4th bedroom and 3 piece bathroom and huge bonus room with more built in storage. Th is home has a large south facing back yard, to enjoy sunny days all year round. The insulated double garage features epoxy floors and is complete with insulation and electric vehicle charging station. Roughed in for A/C makes installation easy should you wish to install. This quiet tree lined street is just a few minutes walk to Broadview Park and the Bow river, with its many walking and biking paths, and has many schools to chose from no matter the age of your children. There are cafes and restaurants for every day of the week and you are a short drive to Downtown Calgary. Don’t miss this opportunity, book your showing today!! (id:40616)
3712 8 Avenue Nw
Calgary, Alberta
Homes by Sorensen cordially invites you to step into your future and bask in the warmth of The Lotte Residence. Nestled on the highly coveted 8th avenue in Parkdale, this home boasts an oversized attached front garage and the added allure of no rear neighbors. Enjoy the convenience of being within walking distance to the hospital, parks, and easy access to Crowchild, 16th Ave, and Shaganappi – an incredible location! Upon entering the main floor, a separate foyer ensures privacy and functionality, leading to a cozy living room with a custom fireplace finish, featuring tiled niche-shelves and rounded tile details. The living room extends to a south-facing outdoor balcony through sliding doors, offering a perfect retreat. Continuing through the main floor, discover a high-end office with a distinctive black grilled glass feature wall, an oversized dining room, and a gourmet kitchen with easy access to a spacious pantry and breakfast nook. The main floor is completed with a back mudroom for additional storage or a convenient space to clean up after outdoor activities. The expansive backyard, with the lot stretching 150 feet deep, features an oversized concrete patio at grade and the luxury of no rear neighbors. No detail is spared, with a unique powder room boasting a feature vanity. Moving upstairs, explore 3 bathrooms and 4 bedrooms, including a primary bedroom with a private south-facing balcony and an adjoining spa-like ensuite with a freestanding soaker tub and expansive shower. The upper level also offers two-way access to the laundry, making daily routines more convenient. Two of the remaining bedrooms feature ensuites and walk-in closets, providing comfort and style. The basement provides direct access from the huge (23.5’ x 21’), attached garage (yes, you can fit your truck!) to a second mudroom, spanning nearly the entire width of the home, ensuring spaciousness and functionality. The width of this lot is 26 feet, larger than your standard. The basement is th oughtfully designed, offering a large gym, a recreation space with a wet bar, a fifth bedroom with a walk-in closet, and a bathroom. Excitingly, The Lotte is a Net Zero Ready Home, incorporating high-performance construction details such as energy modeling, an optional solar plan, ICF foundation, double-studded wall assembly, high-performance windows and insulation, EPS foam under the basement slab, and more. Built by Homes by Sorensen, a leader in high-performance homes, this residence blends comfort, economy, beauty, and durability. Your new chapter begins at The Lotte, where your family and dreams find their address. Limited-time customizations to the floorplan and interior selections are available – contact your Realtor today! (id:40616)
4916 22 Street Sw
Calgary, Alberta
Luxury 3-storey home with rooftop patio by prominent inner-city builder, Prime Altadore location giving you quick access to Crowchild & 50 Ave SW with Parks, playgrounds and schools at walking distance. This home has the most modern design selections and plenty of upgrades. You’ll notice the curb appeal right away. Upgraded flat painted ceilings on all levels, 8 ft interior doors and wide-plank engineered hardwood on main AND upper level. Pristine kitchen with premium wood cabinetry up to the ceiling, textured backsplash, quartz counters, coffee/wine bar, huge eat-in island & premium top of the line JENNAIR stainless steel appliance package included. Open main floor plan with kitchen, dining and living all in one space makes for an entertainer’s dream. The living room has double patio doors letting in tons of extra natural light that you will surely notice. Extra built-ins in the living room and mud room as well. Three bedrooms on the upper level plus full bathroom and laundry room. The primary bedroom is complete with a walk-in closet and spa-inspired ensuite with soaker tub, dual vanity and rainfall shower head. Top-level loft, patio, powder room and wet bar perfect for entertaining your friends and family in the most coveted inner-city community of Altadore! Fully finished basement with rec room, wet bar, fourth bedroom and full bathroom. Oversized full-width deck, and double detached garage complete the exterior of this home. (id:40616)
221 Theodore Place Nw
Calgary, Alberta
Bi-level semi-detached INCREDIBLE INVESTMENT OPPORTUNITY that backs onto PATH and TUNNEL with DIRECT ACCESS TO NOSE HILL PARK! Welcome to 221 Theodore Pl NW, this Thorncliffe property is in a remarkable location, on a cul-de-sac street with a backyard that opens onto a back-lane with a direct pathway to the 14th St tunnel leading straight to Nose Hill Park making it a less than 5 min walk away! Bi-level home with upstairs unit which features a balcony, 2 bedrooms and full 4-piece bath as well as ILLEGAL basement suite with another 2 bedrooms and full bath. Basement ILLEGAL suite would be very easy to legalize in the future and also includes separate laundry washers/dryers in both units, upstairs and downstairs. Electric stoves in both units with separate entrances to both units. On top of the direct access to Nose Hill Park, you also have an off-leash dog park opposite to the tunnel, which is also less than a 5 min walk away. Nearby is John G. Diefenbaker High School, Sir John A. Macdonald Junior High School, and North Haven Elementary School with access to major roadways like 14th ST NW, 4th ST NW, Centre ST, McKnight BLVD, and John Laurie BLVD. Lots of public transit options available in the area, with bus stop at the end of the street for Bus #4, #5, #3 etc. with 78th Ave NW Bus Terminal nearby. Jumping in the car, short commute to Downtown: 10-15 min drive (8.8KM), Airport: 15 min drive (10.8KM) and Banff: 1 hour 30 mins (128KM). Great investment opportunity in a great location! (id:40616)
2216b 3 Avenue Nw
Calgary, Alberta
A remarkable three-storey dwelling, meticulously designed to offer over 3200 sqft of refined living space, strategically situated near Kensington, the downtown core, and the neighbourhood community centre, delivering recreational amenities for all ages. Entering the foyer, you’ll be captivated by the dining room adorned with designer fixtures. The kitchen showcases site-built cabinets offering ample storage, complemented by a custom sit-at island featuring quartzite countertops. High-end appliances, including a six-burner Viking gas stove, a Sub-zero fridge, a Bosch dishwasher, and one of three wine fridges in the residence, elevate the culinary experience. The great room features custom millwork and built-ins, a living room with a modern gas fireplace, and sliding patio doors, unveiling an exquisitely finished yard with access to the insulated and heated double garage with a vault for additional storage, adding practicality. Enjoy the built-in bench on the deck and the slate patio featuring a wood-burning fireplace with a gas lighter. Discover three bedrooms and a convenient laundry area on the second floor. The primary bedroom furnishes a custom walk-in closet with corner windows and seats, while the ensuite provides dual sinks, a soaker tub, and a steam shower with a rain feature. Ascend to the third level, illuminated by six skylights, revealing a wet bar, built-in bookshelves, and a wall unit. The rooftop patio, equipped with gas for a fire table, offers a serene retreat. The fully developed lower level presents a wet bar, a theatre room, a fourth bedroom, and a full bath. Additional impressive elements include hardwood floors on all levels, open riser stairs, Hunter Douglas window coverings, central air conditioning, three bar fridges, and Brazilian granite in the bars. This home must be personally explored to be genuinely appreciated. (id:40616)
216 Herron Mews Ne
Calgary, Alberta
Tremendous value in this stylish, BRAND NEW, SEMI-DETACHED HOME. INCREDIBLE OPPORTUNITY to own this never-lived in FULLY FINISHED 2 story with FULL LEGAL SUITE! INCOME HELPER or INVESTMENT PROPERTY situated in the rapidly growing community of Livingston! With the walking paths, nearby HOA Facilities (including a spray park!), and quick access to Stoney, this home is in the perfect location. Attractive curb appeal with a bright and modern open floor plan. Wide plank laminate floors throughout. Greeted with a spacious front living room leading to your gorgeous kitchen highlighted by upgraded cabinetry with bonus walk-in pantry, quartz countertops, classic white subway tile backsplash plus a large eat up island. The stainless-steel appliance package includes a chimney style hood fan. The adjacent dining area is large enough for a full dining set and access to your very own yard. The privately located powder bath rounds out the main level nicely. 3 bedrooms plus a bonus central family room up. The large primary bedroom is complete with a walk-in closet. Enjoy the privacy of your spa-like en suite with two sinks & a good-sized shower. Convenient second floor laundry room. The two additional bedrooms share the main bath with matching finishes. Side entry to the home to allow for the perfect setup with the basement 1-Bedroom full LEGAL suite (yes city of Calgary has fully legalized this legal suite, see attached photo in photos). Second laundry, another great open space with a full kitchen and a very large 4th bedroom. The sunny west facing rear yard is ideal for the summer months. REAR LANE ACCESS with potential for you to build the garage you’ve always wanted with plenty of additional parking out front. This master planned community offers an abundance of amenities. The Livingston Hub offers use of the gymnasium, indoor basketball courts, outdoor skating rink, splash park, skate park, tennis courts. Head to the Farmers Market in the summer months or enjoy over 250 acre s of open space, parks, playgrounds and off-leash dog park. Quick and easy access to Stoney Trail and QEII with only a few minutes commute to the airport. Nothing to do but move in and start making your investment work for you! Book today before this home gets snatched up. IMMEDIATE POSSESSION AVAILABLE! (id:40616)
1904 50 Avenue Sw
Calgary, Alberta
A massive open concept main floor includes a great living room, elegant dining room with a soaring 2-storey stone feature fireplace wall and statement chandelier leading into another large dining area perfect for a kitchen nook right into an expansive chef’s kitchen with book matched Makassar Ebony cabinetry, quartz countertops, premium appliances including WOLF gas range, integrated SUB ZERO refrigerator, built in wall oven and microwave. Finishing off the main floor is an oversized mudroom with built in shelving and closets. Up the glass staircase to the 2nd level, a sleek computer station & spacious rec room with surround sound, two large bedrooms, a full bathroom and laundry room. Up to the 3rd floor, the primary retreat is an oasis of luxury, spacious bedroom with a well-appointed walk in closet and a massive luxury ensuite bathroom with granite countertops, dual vanities, soaker tub and massive 3 shower head steam shower along with a private landing and balcony. Fully finished basement includes two large bedrooms and another full bath. Backyard is private and fenced with a deck, outdoor fireplace, pergola leading to the double detached garage with an attached shed. This luxuriously updated and very well cared for home was built by SAM Award-winning builder Creative Innovations & Designs Inc. This home offers exceptional modern and sleek craftsmanship, all cabinetry is upgraded and all closets contain built in organizers. Expenses were not spared! Check out the pictures, video and virtual tour! This is a can’t miss!!! OPEN HOUSE – SATURDAY MAY 4TH 1-3PM (id:40616)
2008 29 Avenue Sw
Calgary, Alberta
Panoramic city views from this brand new 3+1 bedroom home situated on highly coveted 29th Avenue, built by Willow Haven Homes & exquisitely designed by Amanda Hamilton, offering over 3,300 sq ft of living space including a FULLY DEVELOPED WALK-OUT BASEMENT. The open main level is an entertainer’s dream, presenting hardwood floors, high ceilings & an abundance of natural light, showcasing a front formal dining area which flows effortlessly into the kitchen tastefully finished with quartz counter tops, large island/eating bar, plenty of storage (including pantry) & a high-end stainless steel appliance package. The living room with stunning feature fireplace is open to the kitchen. A 2 piece powder room completes the main level. The second level hosts 3 bedrooms, a 4 piece main bath & laundry room with sink. The spacious primary bedroom features a walk-in closet with organizers & luxurious 5 piece ensuite with heated floors, relaxing freestanding soaker tub & oversized shower (roughed-in for steam feature). Enjoy unprecedented views from the top level which includes a loft area with wet bar, 3 piece bath & access to the terrace – perfect for catching downtown views & evening gatherings. The fully developed walk-out basement is roughed in for heated floors & boasts a family/media room with wet bar. The finishing touches to the basement are a fourth bedroom, 4 piece bath & mudroom. Further features include roughed in air conditioning & roughed in for steam shower. The location can’t be beat – close to vibrant Marda Loop, River Park, excellent schools, shopping, public transit & just minutes to the downtown core via 14th Street. (id:40616)
2008 35 Street Sw
Calgary, Alberta
This is your opportunity to own a brand-new, luxurious SEMI-DETACHED INFILL with a 2-BED LEGAL BSMT SUITE (subject to final approval by city) in peaceful & highly sought-after KILLARNEY! The open concept layout of this 2-storey, 2003 sq ft modern home is perfect for growing families or those looking for a great REVENUE opportunity. With a rare EXTENDED BASEMENT that provides an additional 200 sqft more than your typical infill on the lower level, this home gives you more space & higher potential rental income. When you’re looking for an inner-city home in Calgary, the community of Killarney is almost always on the search list! With quiet, tree-lined streets your kids can walk to school and inner-city amenities close by, it’s the perfect place to raise a family. This ideal home is two blocks from convenient shopping, and you’re only two blocks away from the C-Train Station! There are lots of little shops and restaurants along 17th Ave, only one block away, with Edworthy Park, the Shaganappi Golf Course, and the Killarney Aquatic and Rec Centre all within arms reach as well. At home during the day, work in the bright private office with a built-in desk on the main floor. Then, when it’s time for dinner, the family can spread out in the spacious kitchen with a large island with bar seating. Enjoy ceiling-height cabinets, quartz countertops & a full-height quartz backsplash with a pot filler. Security monitor R/I above fridge. The kitchen has direct access to the back deck, making summer entertaining & barbecuing a breeze! The spacious dining room sits adjacent to a built-in, providing ample storage alongside the lower cabinets & upper shelves and a space for a beverage/wine fridge, perfect for entertaining! The bright living room overlooks the front yard and is a welcoming hub, with a built-in 3-way gas fireplace and modern built-in cabinetry. The rear mudroom features a bench & built-in closet, keeping everyone organized as they head in and out of the house. Upstairs , the primary suite enjoys a vaulted ceiling with a decorative beam and a large walk-in closet with built-in shelving, while the ensuite features a barn door entrance, heated floors, a built-in tub, a fully tiled shower with a bench, and quartz counters. The upper floor also includes two secondary bedrooms with tray ceilings, a full laundry room with folding counter & sink, a main 5-pc bath with DUAL VANITY, and room for a desk in the hallway along the stairwell for an additional workspace for you or the kids. Enter the lower level through the kitchen or a private, separate entrance off the side of the home. The 2-BED LEGAL SUITE (subject to final approval by city) has a 10FT EXTENSION adding over 200sqft! The large kitchen has ceiling-height cabinets, an ISLAND w/ undermount sink, fridge, range, & dishwasher. There’s also a spacious living room, separate dining room, 4-pc bath, two good-sized bedrooms, & in-suite laundry. Don’t miss your chance to own new in this desirable inner-city neighbourhood! (id:40616)
2036 30 Avenue Sw
Calgary, Alberta
Available this April. You’ve been ahead of the curve your whole life, why stop now? This outstanding masterpiece is currently being built and will shatter the mold for semi-detached homes in Calgary. Highlighted by panoramic city and skyline views plus a never seen before extended and private and large backyard oasis. Custom architectural features throughout including a concrete demising wall. Unsurpassed craftsmanship and attention to detail by master builder, Design Factor Homes. Situated at the precipice of and elevated lot in the heart of South Calgary/ Marda Loop offering a true inner-city lifestyle. Superb modern open floor plan offers just under 3,000 sq. ft. plus the chance to customize your own basement plan. The open main floor is an entertainer’s dream. The gourmet showcase central kitchen features professional grade stainless steel appliances, rich granite countertops, ample amounts of custom built cabinets, tile backsplash, oversized single level island for casual dining, and a walk in pantry. The adjacent spacious great room makes a great hangout space and is complete with a gorgeous stone clad gas fireplace and access to the incredible extended backyard living space. The formal dining room is located on the opposite side of the kitchen and will accommodate large dining sets. Enjoy your time in the front den/office space offering direct access to the full length south exposed front balcony. A privately located powder bathe completes the main level. 3 full bedrooms up including a sprawling primary suite. The elegant primary suite boasts 2 walk-in closets, sitting area and sunny south views. The ensuite bath caters to your pursuit of relaxation with a curb less steam shower, heated tile floors, granite countertops, dual sinks, and an oversized jetted soaker tub. The dedicated second floor laundry room is completed with tile floors, built in upper and lower cabinetry and a true wash sink. A few steps up bring you to the bonus 12’ x 9’ rooftop patio and it s Incredible 360-degree unobstructed views. Loaded with upgrades including 9’ ceilings throughout (including the basement),full size double heated garage, designer lighting throughout, high end plumbing fixtures, custom solid wood front door, cornice moldings and coffered ceiling details, extensive use of pot lighting, 2’ x 6’ exterior wall construction, hardwood flooring throughout and so much more. Centrally located and only minutes to all the eclectic shops, restaurants, pubs, and coffee shops in Marda Loop, shopping, dog parks, schools, Sandy Beach Park and minutes to downtown and the nightlife of 17 Ave. Still time to customize this enviable home to suite your standards. **Note** Images are renderings from builders plans (id:40616)


