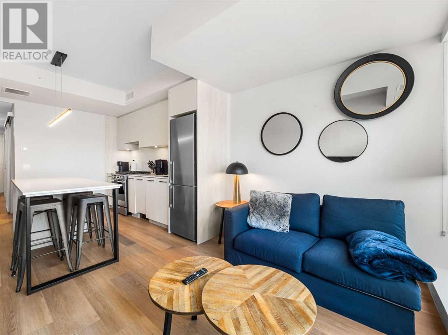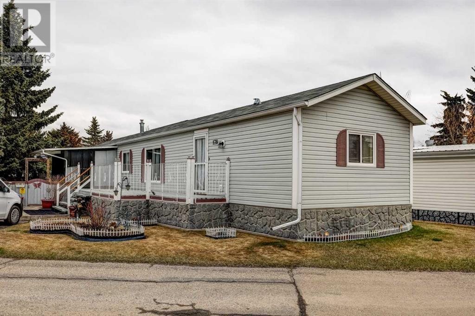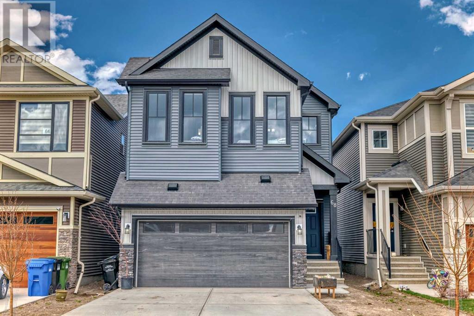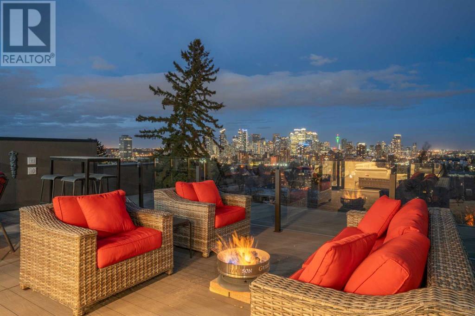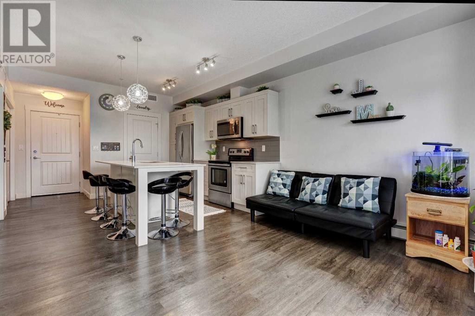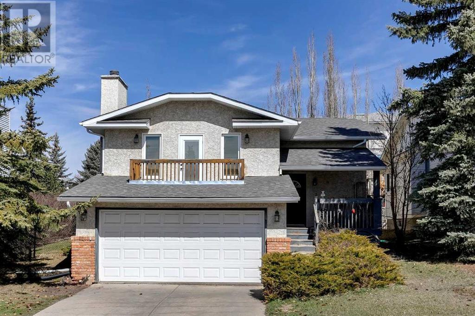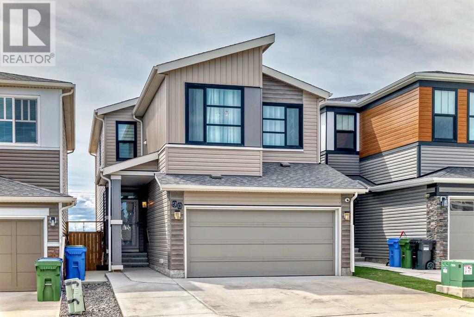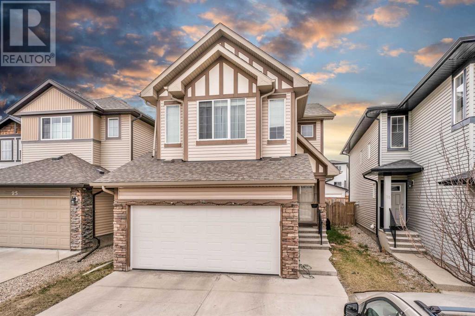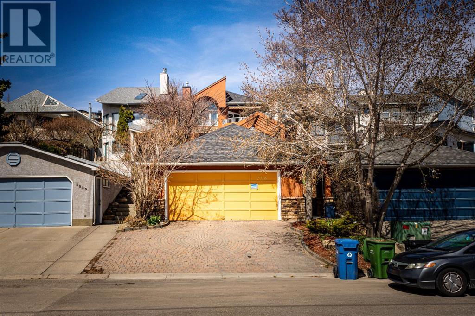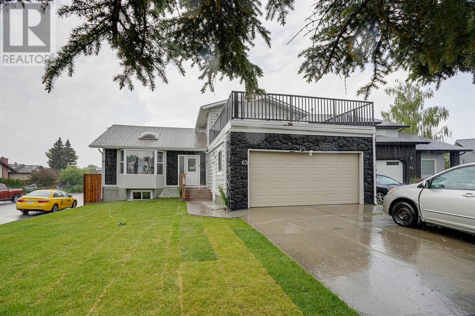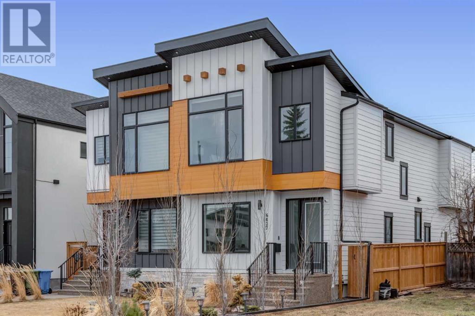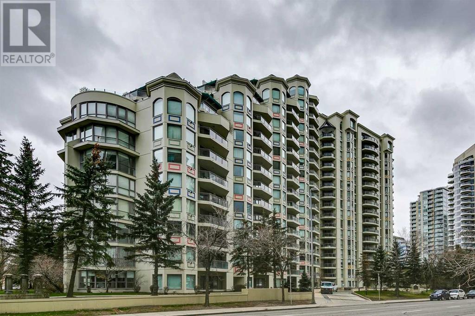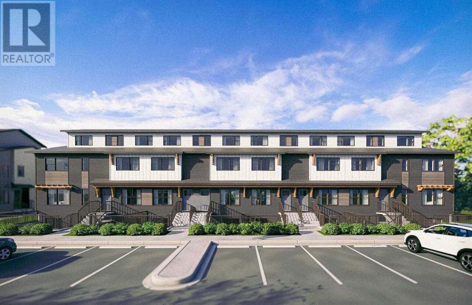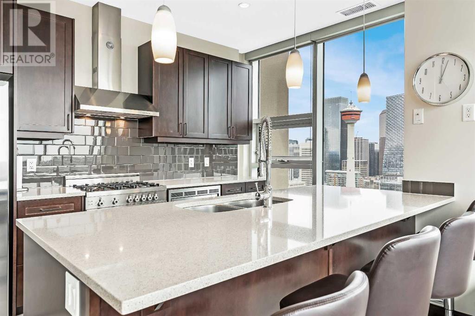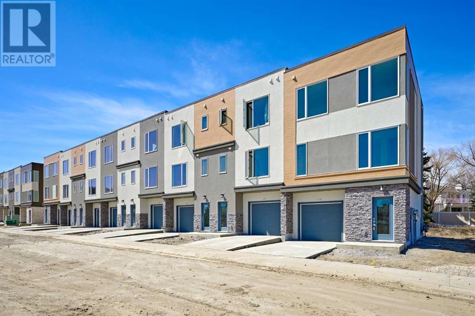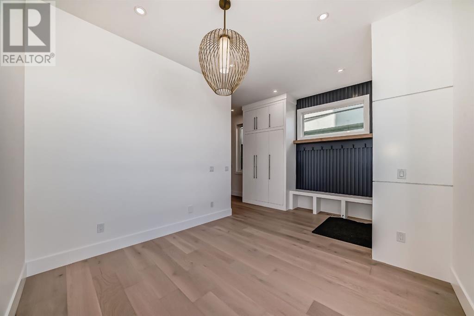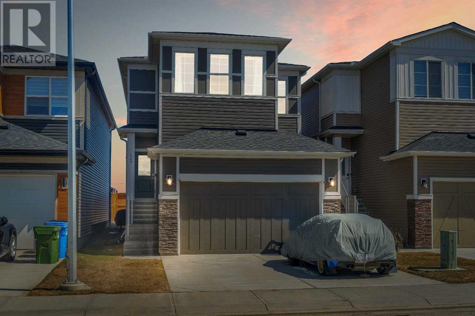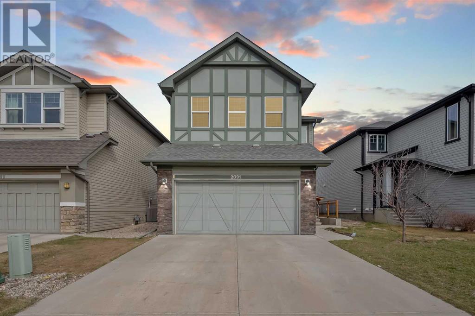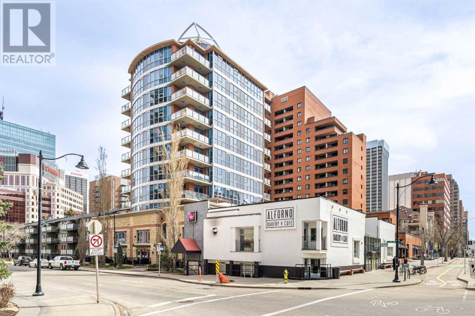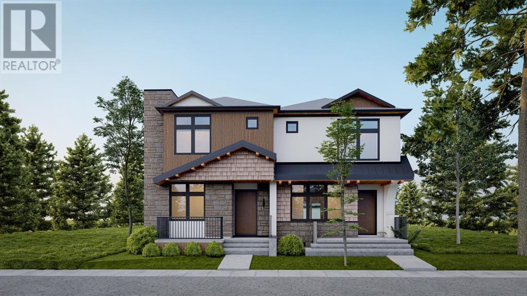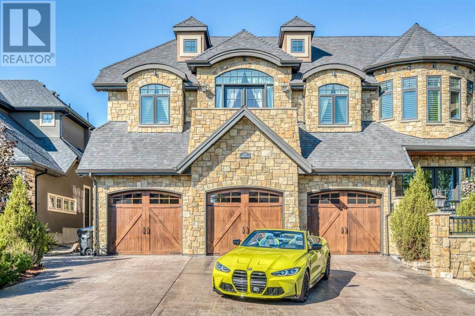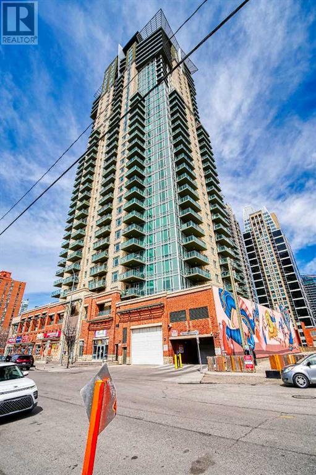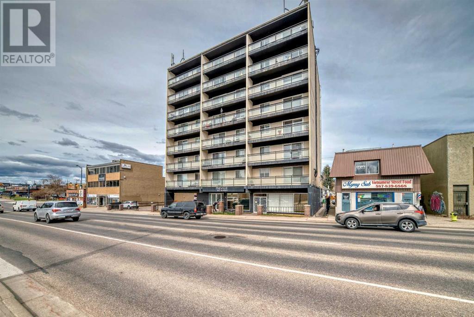LOADING
214, 1107 Gladstone Road Nw
Calgary, Alberta
Welcome to this perfect oasis in Kensington, steps away from grocery, shopping, LRT, parks and pathways. This fantastic junior 1 bedroom is perfect for you to live in or as an investment opportunity. Features upgraded appliance package and a large private balcony. Easy commute to SAIT or U of C, this junior 1 bed comes with 2 titled parking stalls which most other small units do not have even one! This brand-new building also features a fantastic rooftop patio for all residents to use, perfect for enjoying those summer nights and watching fireworks. Contact your favourite realtor today and book your showing! (id:40616)
178, 3223 83 Street Nw
Calgary, Alberta
A Perfect Oasis in Greenwood Village. TALK ABOUT A GREAT LOCATION! Look no further for your next home. This 3-bedroom 2 bathroom manufactured home sits on one of the biggest lots in Greenwood Village. The carport is a great addition with the double (not tandem) parking. All the big-ticket items have been done here. Here we go… 2010 Skirting and Fence, new Pex plumbing and new sink and bath fixtures, Laminate flooring, New Fridge, Stove, Dishwasher and Garburator. 2011 New Custom Kitchen, New flooring in bathrooms, Kitchen and laundry room, Hot Water Tank, 2012 Sunroom addition at back door entrance, 2015 Carport with Plexiglass on one side, 2016 Roof shingled with Alaskan 35 year guarantee, 2016 NEW INTERTHERM FURNACE, 2017 New Siding on entire home. So there you have it – nothing to do but move right in! Now for the inside. Spacious sun-drenched living room creating a warm and inviting atmosphere, Large kitchen with island and good size eating area. Custom pine wood wall accents give this home a warm and cozy feeling, while presenting a modern vibe at the same time. And who doesn’t love a separate laundry room The large master bedroom has a 4 pce ensuite and a walk-in closet. Opposite end of the home brings you a large bedroom, 4 pce bathroom, and an additional bedroom currently used as an office. You will love the large front deck to enjoy a coffee in the mornings. The sunporch gives you extra space and privacy while enjoying the outdoors. The large backyard is fully fenced and very private with only one neighbour. It has a shed with electricity, a gazebo and still plenty of room for plants and a garden. Greenwood Village has tons of amenities close by including the new Farmer’s Market, grocery stores, transit in the park, as well as quick access via Stoney Trail and 16 Ave to any where in the city. And just a quick trip to the Mountains! Come and see this home – you won’t be disappointed. Lot rent of $1150 includes water, sewer, garbage pickup and snow removal and includes use of the Clubhouse. Make It Yours: This home is move-in ready, allowing you to settle in without delay. Don’t miss the opportunity to experience the best of Greenwood Village living. Schedule a viewing today—you won’t be disappointed! (id:40616)
68 Homestead Close Ne
Calgary, Alberta
Welcome to this remarkable two-story residence, constructed in 2023, offering 4 bedrooms and 4 bathrooms. Spanning 2,335.2 square feet across the main and upper levels, with an additional 918 square feet in the unfinished basement, this home provides abundant space to accommodate your family’s needs and aspirations.Stepping inside, you’re welcomed by a grand foyer adorned with lofty ceilings and practical closet storage. Continuing onward, discover the interior garage access and a functional mudroom. The main level office offers versatility, suitable for a productive workspace, a playful haven for children, or comfortable guest accommodation. Adjacent, is a full 4-piece bathroom.At the heart of this residence lies the open-concept kitchen, dining, and living areas, thoughtfully designed for seamless entertaining. The kitchen is outfitted with full-height cabinets, quartz countertops, stainless steel appliances, and a generously sized center island with barstool seating. Enhancing practicality, a walk-in pantry equipped with wire shelving ensures ample storage space. Sunlit dining and living areas, adorned with big windows, seamlessly transition to the backyard, fostering a harmonious indoor/outdoor lifestyle.Ascending upstairs, plush carpeting guides you to the four bedrooms and a versatile family room. The primary bedroom features abundant windows, a spacious walk-in closet, and a lavish 5-piece ensuite bathroom boasting a soaking tub, standalone shower, and dual vanity. Another bedroom offers a walk-in closet and a private 4-piece ensuite bathroom, while Bedrooms 3 and 4 offer ample space and closet storage. A central 4-piece bathroom with a tub/shower combination and an oversized single vanity serves the remaining bedrooms with ease.The upper-level family room provides a serene retreat, while the adjacent laundry room adds practicality to daily routines. The unfinished basement, accessible via a separate side entrance, offers a blank canvas to tailor a sp ace tailored to your family’s unique needs, featuring 9′ ceilings, laundry rough-ins, and 918 square feet of untapped potential.schedule a showing today! (id:40616)
1822 18a Street Sw
Calgary, Alberta
Indulge in the allure of your ultimate dream home, spanning 4338 square feet, where tranquility meets urban vibrance. Nestled just steps away from the bustling charm of 17 Ave SW and Marda Loop, this residence offers a haven of luxury amidst the energetic cityscape. Imagine immersing yourself in a sanctuary of serenity, all while relishing the convenience of boutique shops, cafes, and gourmet restaurants moments away. Welcome to a lifestyle of opulence, where every detail has been meticulously crafted to exceed expectations. This contemporary masterpiece of bespoke air conditioned luxury, offering panoramic, uninterrupted downtown skyline views and a triple attached front garage. The spacious foyer is bathed in natural light and invites you into a realm of modern elegance. Hardwood flooring graces the entire main level, and the exceptional den sets the tone for the seamless fusion of style and functionality that defines this home. The main floor, spanning 1,507 square feet, epitomizes open-concept living at its finest. With no posts to obstruct the flow, this space is ideal for both intimate family gatherings and lavish soirées. A gourmet kitchen awaits, boasting Wolf appliances, custom hood fan, and full-height book matched cabinets. The expansive island beckons for casual dining, while the sleek natural stone fireplace serves as a focal point for cozy evenings. Floor-to-ceiling windows line the rear wall, offering uninterrupted vistas of the downtown skyline and providing direct access to the 26-foot-wide deck. Whether hosting guests or unwinding in solitude, the 16 built-in ceiling speakers set the perfect ambiance for every occasion. Ascend to the second level, where a secluded primary retreat awaits. Floor-to-ceiling glass walls frame panoramic views of the city, while the spa-like ensuite beckons with designer bowl sinks, granite counters, and heated floors. Indulge in a rejuvenating soak in the chaise lounge tub or luxuriate in the oversized shower with body sprays & 2 showerheads-a haven of relaxation tailored to your every desire. Two additional bedrooms, a full bath, and laundry room complete this level. The upper third level beckons with an expansive entertaining area, a natural stone fireplace, built-ins with beverage cooler and dishwasher ensure effortless hospitality, and a bathroom, while west and east-facing decks offer unparalleled city views. Descend to the lower level, where a media / rec room, bedroom and full bath and a triple attached heated garage await. This home epitomizes luxury living at its finest – a sanctuary where every detail has been thoughtfully curated to exceed the expectations of the discerning homeowner. (id:40616)
211, 100 Auburn Meadows Common Se
Calgary, Alberta
With an insuite laundry room, a spacious storage unit right in front of the titled underground parking, this 2 bedrooms; 2 full baths, bright & well-maintained Auburn Rise condo unit is a great starter home or investment property. This unit has luxury vinyl plank floorings & a spacesaver quartz countertop kitchen/dining island. Except for the white stacked front load washer/ dryer, the rest are stainless steel appliances. It is conveniently located near shopping, restaurants, banks, walking paths, parks and other recreation amenities. Not to mention its proximity to the South Health Campus. The condo fee which includes heating & water costs is very reasonable. Come, view & make it your next home/ investment property. (id:40616)
710 Hawkwood Boulevard Nw
Calgary, Alberta
Live in a Neighbourhood that is Special tax enhanced, professionally landscaped and maintained. Short walk to elementary and high schools – public and Catholic. 2-minute drive to Crowfoot shopping center – all amenities Short walk to bus stop and close to LRT in Crowfoot Calgary Ward 2 Property Total: 5,370 sq. ft. House Bi-level built in 1987 2,630 sq. ft total developed living space. South-facing – warm and bright Finished on both levels, open concept throughout Four large bedrooms, two with walk-in closets Three full bathrooms 3 decks and one balcony with mountain view New carpets and hardwood (Brazilian Tigerwood) throughout. New Rheem high efficiency furnace New roof in 2017 Ample storage areas on both levels New water tank in 2018 New low-flow, high efficiency toilets in all bathrooms Poly-B plumbing, and lines completely replaced with PEX in 2021. New paint throughout. (id:40616)
90 Howse Common Ne
Calgary, Alberta
* Please check out the Virtual Tour * Very beautiful open view, 6 bedrooms, side entrance, and finished basement, welcome to this fully upgraded 2278 sqft single family home in popular Livingston. It features central air conditioned, LVP flooring throughout and 9 feet ceiling on the main floor, wrought iron spindles on the stairs, upgraded large glass panel, knock down ceiling, quartz counter tops in the kitchen and bathrooms, and upgraded lighting package. Upper floor has 4 bedrooms, large and bright master bedroom, ensuite with double vanity sinks, separated shower and bathtub, large bonus room, functional compartment main bathroom with double vanity sinks, and laundry room. Main floor with sunny living room, sliding door to private deck, beautiful deck with glass panel railing and stairs to the backyard, upgraded kitchen cabinets and chimney hood fan stainless steel appliances, spacious dining area, walk through pantry, and office with window and closet, can be used as a bedroom. Finished basement with separated entrance, extra bedroom, full bathroom, and large family room. It has been fully fenced, backyard with large concrete patio. It closes to the future community center, shopping, playground, and easy access to major roads. ** 90 Howse Common NE ** (id:40616)
29 Panora View Nw
Calgary, Alberta
OPEN HOUSE SATURDAY MAY 11 , 2024 FROM 2:00 PN TO 4:00 PM!! Welcome to your dream home in the vibrant community of Panorama! This stunning 2-storey residence offers a spacious under 2000 sqft of living space, complete with luxurious features and modern amenities. This home also offers practical updates, including a new furnace installed in 2021 with a 10-year warranty, a garage door replaced in 2023, an air conditioner installed in 2023, New washing machine in 2023 and new luxury vinyl plank flooring installed on the main level in April 2024.As you step inside, you’ll immediately notice the attention to detail and stylish design throughout. The main level welcomes you with an open concept layout, featuring knockdown ceilings, elegant lighting fixtures, and beautiful wooden railings. The living area is equipped with built-in surround sound, perfect for movie nights or entertaining guests. The main laundry with sink. The heart of the home lies in the gourmet kitchen, adorned with granite countertops, stainless steel appliances including a gas range, and a convenient walkthrough pantry. The adjacent dining area provides ample space for hosting gatherings and enjoying meals with loved ones. LVP flooring enhances the aesthetic appeal while offering durability and easy maintenance.Cozy up by the gas fireplace with steel accent in the living room, or step outside to the expansive deck with glass railing, ideal for outdoor dining and relaxation. The backyard also features a BBQ gas hookup and a custom shed for added storage.Upstairs, retreat to the spacious bonus room with vaulted ceilings, offering a perfect space for relaxation or entertainment. Two additional bedrooms and a 4-piece bath provide comfort and convenience for family members or guests.The luxurious master suite boasts a 5-piece ensuite with his and her sinks, a soaker tub, a separate standing shower, and a walk-in closet, providing a tranquil oasis to unwind after a long day. Untouched baseme nt ready to be customizedConveniently located steps away from Panora Square Park and within walking distance to a plethora of amenities including Save-On-Foods, Tim Hortons, schools, shopping centers, Stoney Trail, and the airport, this home offers the perfect blend of comfort, convenience, and luxury living. Don’t miss your opportunity to make this exquisite property your own! (id:40616)
2016 8th Avenue Nw
Calgary, Alberta
Showcasing 3666 square feet of extensively renovated living space with stunning city views, offering a unique inner-city private retreat. From the moment you step inside, it’s evident that every detail has been carefully considered and tastefully executed. The classic front entrance sets the tone with its beautiful circular staircase, promising elegance and charm throughout. As you ascend to the main living area, the cherry hardwood floors, radiant heat fireplace, and vaulted open beam ceilings create a warm and inviting atmosphere. The abundance of natural light streaming in through the new triple pane windows adds to the contemporary yet cozy ambiance. The dining room effortlessly flows into the chef’s dream kitchen, where culinary delights are sure to be created. The adjacent cozy family room, with its patio doors opening onto a private west-facing courtyard, provides the perfect spot for relaxation and entertaining. The spacious master suite is a sanctuary unto itself, boasting access to a lofted study above, a walk-in closet, and a luxurious five-piece ensuite complete with a steam shower and dual sinks. The lower level offers additional comfort with its in-floor heating, yoga/exercise room, guest suite with ensuite, and two additional bedrooms with a full bath. Outside, the immaculate perennial rock garden, adorned with fruit trees, flowers, and a soothing three-tiered waterfall, provides a tranquil oasis for enjoying the outdoors. And with the expansive lot backing onto a natural reserve, there’s ample opportunity for off-leash dog walking and exploring nature’s beauty. Located just minutes from the trendy shops and bistros of Kensington, this inner-city gem offers the perfect blend of convenience and serenity. Truly a rare find! (id:40616)
63 Whiteram Court Ne
Calgary, Alberta
Fabulous location in a cul de sac. On arrival you will love the high ceilings, making the house spacious, bright. This home features hard wood flooring and new carpet throughout and newer tiles in the kitchen, laundry room, bathrooms and entrance. The newer kitchen renovation has maple cabinets and granite countertops, stainless steel appliances. The gas burning fireplace in the family room. Upstairs the are three bedrooms, a newly renovated bathrooms and an ensuite. The walk up basement has an illegal suite in it with two bedroom with new egress windows, a spacious kitchen and family room , a bathroom and extra large storage space, the kitchen is spacious. the back yard is fully fenced. (id:40616)
6427 Bow Crescent Nw
Calgary, Alberta
Live your best life riverside in a well-appointed semi-detached infill in Bowness! Situated only a block from the Bow River in one direction and a block from your favorite restaurants and shops on Bowness Road in the other, the location of this meticulous home just can’t be beat! Featuring 2,481 sq ft of developed living space across 3 bedrooms, 3 full baths, a bonus loft space, and a basement rec room! A modern kitchen with a S/S appliance package sits in the center of the main floor, surrounded by stunning shaker-style cabinetry and a large central quartz island. On either side of the kitchen is a spacious dining room and family room, both with oversized windows and ample natural light. The family room includes a gas fireplace with a stunning tile surround and sliding glass doors onto the back deck, and a rear mudroom leads to the Southwest-facing backyard and double detached garage. Upstairs, The master bedroom showcases a soaring vaulted ceiling, an oversized window, a large walk-in closet with custom shelving, and an expansive 5-piece ensuite with more vaulted ceilings, dual under-mounted sinks, a free-standing soaker tub, a separate tiled shower w/ 10mm glass door, and a private water closet. A secondary bedroom with big windows and generously sized closet, an upper floor bonus room or office space or easily converted into a 3rd upper floor bedroom if needed all serviced by a 4-piece main bath. The laundry room features custom cabinetry and a sink for ultimate convenience to complete this amazing upper floor. Downstairs, the spacious rec room includes an electric fireplace and built-in speakers, also features a full wet bar with a quartz countertop, upper and lower cabinets, an under-mount sink, and a tile backsplash. A 4-piece bath and third bedroom w/ a huge walk-in closet and large windows complete this well-designed lower level. With rough-ins for central vac, a sound system, and fully landscaped, how can you go wrong with this beautiful, upgraded infill? Bowness is an attractive community for many looking for the best of outdoor activities, convenient amenities, and a deep-rooted community feel. There’s something special about living close to the river – early morning jogs and late-night star gazing to the sounds of rushing water just can’t be beat! Don’t miss your chance to enjoy life riverside!! (id:40616)
1606, 1108 6 Avenue Sw
Calgary, Alberta
Spacious 1 Bedroom Unit with Modern Amenities including a fitness center and Prime Location. Welcome to your new home in the heart of Downtown Calgary. This stunning 1 bedroom unit boasts a spacious 814 square feet of living space, offering ample room for comfort and relaxation. Upon entry, you’re greeted by the warmth of natural light flooding through the windows, illuminating the freshly painted walls and newer flooring, both elegantly updated within the past year. The contemporary design seamlessly blends style and functionality, creating an inviting atmosphere throughout. The well-appointed kitchen features sleek granite countertops, providing both beauty and durability for your culinary adventures. With ample cabinet space and modern appliances, meal preparation becomes a joyous affair. Convenience is key with in-suite laundry facilities, ensuring efficiency in your daily routine. A dedicated storage unit offers additional space for keeping your belongings organized, while an underground parking spot provides security and protection for your vehicle. This unit comes fully furnished, offering a turnkey solution for effortless living. From the cozy living area with gas fireplace to the tranquil bedroom retreat, every corner exudes comfort and sophistication. Currently tenant-occupied, this property presents an excellent investment opportunity with a lease up for renewal on July 1, 2024. The current tenant has expressed interest in extending their lease, adding further stability and potential for long-term returns. Situated in a coveted location, you’ll enjoy easy access to the downtown shops, bars, restaurants, & transportation, ensuring a lifestyle of convenience and enjoyment. Don’t miss out on this rare opportunity to own a piece of luxury living in The Marquis. Schedule your private viewing today and make this exquisite unit your own! (id:40616)
28 Tusslewood Drive Nw
Calgary, Alberta
Nestled in Tuscany ravine setting, this impeccably maintained residence boasts bespoke touches throughout. From the grand foyer, step into the elegant dining area adorned with a stunning tray ceiling, chandelier, and four architectural columns, complemented by a built-in wet bar and ample seating space. The dining seamlessly transitions into the inviting living space, where panoramic ravine views flood through expansive windows, framing a bespoke tiled fireplace and built-in surround sound system. The spacious kitchen is a culinary haven, featuring a generous two-tier island, granite countertops, and maple cabinetry, with convenient access to outdoor entertaining on the deck equipped with gas line and built-in speakers. Upstairs, the luxurious master suite offers a serene escape with dual closets, vaulted ceilings, and a cozy fireplace, accompanied by a lavish ensuite boasting custom vanities, a tiled shower, and a relaxing soaker tub. Additional highlights include a versatile bonus room with built-in desks, two well-appointed bedrooms with custom closets, and a thoughtfully designed main bath. With landscape and snow removal included in the condo fee, this residence offers both luxury and convenience in a coveted location. (id:40616)
210, 135 Mahogany Parade Se
Calgary, Alberta
The Ambrosia floorplan at ZEN Mahogany is where contemporary living meets Net Zero innovation. This 2-bed, 2.5-bath home boasts an open-concept layout, seamlessly connecting the dining, living, and kitchen areas. The kitchen features gorgeous cabinetry, an island with an eating bar and a pantry for ample storage. Step outside to discover a fenced backyard, ideal for outdoor gatherings or relaxation. Built to our Net Zero Advantage specification package, this home prioritizes sustainability without compromising comfort. Double-coated, triple-pane windows, a Fresh Air System (HRV), and airtight walls minimize heat loss and enhance indoor air quality, providing a great living experience. Photos are representative. (id:40616)
3205, 211 13 Avenue Se
Calgary, Alberta
Amazing Value for Penthouse Life in the Heart of Calgary…. Every wonder what the Calgary Stampede fireworks look like from 32 stories up? Or how about watching the chuckwagon races at the Stampede right from your Penthouse balcony? This 2-floor unit is truly at the heart and height of Calgary and offers incredible views of both the Stampede Grounds and the Calgary Tower to north. Experience the allure of low-maintenance, urban living in this stunning 2-level penthouse on the 32nd and 33rd floor of the beautiful Nuera building. As you enter this 2-bedroom, 2-bathroom condo, you’re greeted by an abundance of natural light, sophisticated design elements, and heated porcelain tile floors that highlight the exceptional craftsmanship throughout. The layout is designed with an emphasis on the panoramic windows that showcase the stunning cityscape. All furniture, TVs, and kitchen items are negotiable if you want a move-in-ready scenario. The kitchen is a chef’s dream with huge pantry, granite countertops, a premium Bertazonii gas range, Bosch appliances, a central island, and a separate wet bar. The living room, with custom leather sofa, is a bright, inviting space that capitalizes on the breathtaking views, ideal for relaxing and hosting. The primary suite is a haven of luxury, with corner windows that offer daily splendid views. It includes a luxurious 5-piece ensuite with dual sinks, a deep soaking tub, an oversized shower and a custom walk-in closet. The second bedroom offers flexible space for a guest room or home office. Convenient in-suite laundry is also located on this upper level. Two parkade stalls are titled and included in the sale. Living in the Nuera building means enjoying a wealth of amenities, including a staffed reception, 24-hour security, a well-equipped fitness center, a garden terrace, ample visitor parking, and bicycle storage. Positioned just steps from dining, retail, and transit, this location is unparalleled. (id:40616)
456 Shawnee Square Sw
Calgary, Alberta
Welcome to the dream townhouse in the heart of Shawnee Slopes. This stunning corner unit with 3 bedrooms and 2-and-a-half bathrooms boasts an inviting open floor concept, high ceilings, and luxurious modern upgrades throughout. This 3-bed, 2.5-bath gem is perfect for those seeking comfort, convenience, and contemporary style. Step inside to discover a grand entrance, 9-foot ceilings, and sleek vinyl plank flooring, setting the stage for elegance at every turn. The open-concept main floor dazzles with a bright eating area leading to an outdoor patio with a gas hookup for your BBQ – perfect for alfresco dining and entertaining! The gourmet kitchen, complete with a sprawling quartz island, abundant cabinetry, pot lights, and stainless-steel appliances, makes cooking more enjoyable and stylish than ever.Relax and unwind in the spacious living room, bathed in natural light streaming through large windows. Upstairs, retreat to your tranquil primary bedroom, boasting an ensuite with a quartz vanity and a luxurious stand-alone shower featuring 2 seating benches. Two additional bedrooms, one of which would be perfect for a nursery or home office, a laundry closet with stacked appliances, and a 4-piece bath complete the second level.Attached Tandem Garage & More: Parking is a breeze with the attached tandem garage, offering space for 2 cars, storage, and easy access to the rear of the home. Outside, explore the complex’s walking paths, parks, and the nearby natural beauty of Fish Creek Park. Situated just minutes from the Stoney Trail ring road and a short walk to Shawnessy LRT station, this home offers unparalleled accessibility to downtown and all corners of the city. Ideal for commuters and urban adventurers alike (id:40616)
2025 26 Street Sw
Calgary, Alberta
***** OPEN HOUSE – Saturday April 1st 2 – 4 pm, Sunday April 2nd 2 – 4 pm ****** FULLY LANDSCAPED | OVERSIZED INSULATED & DRYWALLED GARAGE | WEST BACK YARD | DESIGNER LIGHTING | ENGINEERED HARDWOOD | HIGH-END KITCHEN | CUSTOM BUILT-INS | HIGH-EFFICIENCY | 4 BEDROOMS & 3.5 BATHROOMS | FINISHED BASEMENT WITH HEATED FLOORS | LAVISH ENSUITE WITH HEATED FLOORS | AIR CONDITIONING | OUTSTANDING LOCATION | This impressive brand new, two storey home in the sought after family friendly neighbourhood of Killarney is situated across from a park and backing west. Pristine design entailes modern finishings, exquisite attention to detail, and contemporary final touches. This main floor includes oversized windows that brightens the foyer, living room, formal open dining room, high-end kitchen, mudroom & natural light from front to back. The kitchen has designer finishes, quartz contertop that can seat 6 individuals, upgraded stainless steel appliances such as a gas cooktop, convection walloven and microwave. The second floor invites you to explore three bedrooms, a full-size upper floor laundry room, five-piece ensuite, a four-piece bath, a lavish & relaxing master retreat w/custom walk in closet and magnificent ensuite with a large soaker tub, double vanity & custom shower. The lower level includes a well layed out family room, a full three-piece bath, rec room and 4th bedroom. The backyard is perfect with a large yard and deck to enjoy the summer nights. This home is located mere minutes from downtown Calgary, the shops in Marda Loop, gyms, boutique fitness facilities, schools, grocery stores & any other amenities that complete the perfect inner city lifestyle. (id:40616)
549 Corner Meadows Way Ne
Calgary, Alberta
4 BEDROOMS + BONUS ROOM | MAIN FLOOR BEDROOM + FULL BATHROOM | HIGH END FINISHES | Welcome to your Dream Home in the vibrant community of Cornerstone, Calgary!This exquisite abode offers an unparalleled blend of elegance and functionality. As the proud owners, meticulous care and thoughtful upgrades have transformed this 4 bedroom residence into a haven of luxury. This home is designed to accommodate every lifestyle need. The main floor welcomes you with a bedroom and full bathroom, perfect for guests or multigenerational living. The kitchen is a chef’s delight with quartz countertops, stainless steel appliances and upgraded backsplash. The master bedroom boasts a lavish 4 piece ensuite with upgraded floor tiles. Additional 2 good size bedrooms and a bonus room complete the upstairs with Upgraded TRAY CEILING. Upgraded extra large windows throughout the house and in the stairs flood the house with light throughout the day. The basement offers limitless potential with two windows, a rough-in for washroom, and a separate entry, awaiting your personalized touch. With a 9-foot ceiling height and Separate private entry,basement is primed for customization. A front double car garage ensures ample parking space, with 2 car parking space on the upgraded aggregate driveway. Conveniently located near essential amenities and transportation options, this home offers easy access to shopping centers, serene ponds, walking pathways, and playgrounds. With quick access to major roads, navigating the city is a breeze. Don’t miss the opportunity to make this meticulously maintained and upgraded residence your own. Contact your preferred realtor today to schedule a showing and embark on the journey to owning your dream home. (id:40616)
2091 Brightoncrest Common Se
Calgary, Alberta
Open House on May 12th from 12PM to 5PM !! Price dropped for QUICK SALE !! Explore this beautiful two-storey house located in the amenity-rich community of New Brighton. Conveniently situated near schools, parks, playgrounds, shopping centers, and public transportation, this home offers a desirable lifestyle. The exterior of the house boasts vinyl siding, large windows, and a spacious paved driveway for parking. Inside, you’ll find 9″ ceilings, engineered hardwood flooring throughout, and an oversized quartz island that is 30% larger than the standard size (43×142″). The kitchen features an upgraded backsplash, tile work, and stainless steel appliances including a gas range, dishwasher, fridge, and microwave. There’s also a spacious walkthrough pantry for added convenience. The upper level includes a large bonus room with three bright windows and elegant wrought iron railings. The master bedroom is generously sized and includes a luxurious 5-piece ensuite with a double sink quartz vanity, large corner soaker tub, and shower. Additionally, there are two good-sized bedrooms, a 4-piece bath, and laundry facilities on this level. A separate side entrance leads to a versatile 1-bedroom legal suite, ideal for rental income or extended family living. This suite offers its own kitchen, living area, dining space, and laundry facilities, providing privacy and independence. Don’t miss out on this incredible opportunity. Schedule your private showing today by contacting your favorite realtor. (id:40616)
1003, 735 2 Avenue Sw
Calgary, Alberta
Welcome to The Oscar, luxurious high-rise condo located in beautiful Eau Claire neighborhood. This spacious unit spans the ENTIRE SOUTH SIDE of the building and is perched on the 10th floor, soaking in abundant sunlight and presenting breathtaking views of downtown and the Bow River!! Featuring hardwood floors and floor-to-ceiling windows, the open-concept layout highlights a magnificent kitchen with ample cabinet space, granite counters, and a glass backsplash. Adjacent is a dining room with a sizable southwest-facing balcony, perfect for sunset views. A spacious living room with a feature media wall creates a semi-private office space. The full bathroom boasts high-end finishes, while the generous master bedroom includes a walk-in closet and another balcony. Located in the West Eau Claire area along the Bow River, this property offers an exceptional lifestyle opportunity. Enjoy proximity to Peace Park, walking/biking paths, Princes Island Park, YMCA, Eau Claire Market, cinemas, restaurants, and cafes. With convenient access to the Plus 15 Skywalk System, LRT, and transportation, as well as Kensington shops and Calgary’s city center, your ultimate downtown urban lifestyle awaits! (id:40616)
415 18 Avenue Nw
Calgary, Alberta
Welcome to this brand new luxurious semi-detached home in the heart of the coveted community of Mount Pleasant. This 2800 sqft home is situated on a 125ft long lot and features 4 bedrooms/3.5 bathrooms. Built by Exquisite Homes and designed by Midnight Design Studio this home combines contemporary and heritage looks to create a timeless masterpiece. The home comes standard with tons of high end options/upgrades including A/C, high end Kitchen aid appliances, engineered hardwood floors, Durabuilt black windows, glass railings, custom built ins, upgraded 60oz carpets, 10ft ceilings, heated floors in ensuite + much more! Full list of upgrades can be provided upon request. Upstairs includes a generous sized master with dual vanity and a custom tiled shower with body jets. Main floor includes a spacious family room with a fireplace, large kitchen with ceiling cabinets and an oversized island Finished basement area includes a 4th bedroom/ 3 piece bathroom, large flex room room with a entertainment unit and an adjacent wetbar. Home is currently under construction and is slated for completion by summer 2024. Option to customize upgrades, finishes, cabinetry, glasswork, appliances, flooring etc. Light or dark interior designs available. Close to amenities such as public transportation, Mount Pleasant Arts Centre, skating rink, swimming pool, tennis courts, confederation park, 16th avenue, not to mention we are a little over a block away from Balmoral middle school and close to Crescent heights high school. Pictures are from a previous project at 606 24 Ave nw. More can be provided at request. (id:40616)
19 Elveden Place Sw
Calgary, Alberta
Welcome to 19 Elveden Place SW, an architectural marvel located in the esteemed Springbank Hill community. This majestic property offers over 11,000 sqft of lavish living space, designed for those with discerning taste. Upon entering this extraordinary home, you are greeted by two dramatic gand staircases, framed by stunning 22 ft. barrel ceilings. The entrance’s elegance is further accentuated by exquisite chandeliers that cast a graceful glow over the luxurious space. This estate features 6 sumptuous bedrooms upstairs and 2 additional bedrooms in the basement, each thoughtfully designed to offer ultimate comfort and refinement. The gourmet kitchen is a chef’s dream, adorned with two exotic granite islands and equipped with top-of-the-line appliances, including Subzero and Wolf brands. Entertaining and daily living are made effortless with the open and flowing layout, where each room seamlessly transitions into the next. Sophistication abounds in the formal dining and living areas, enhanced by rich finishes and meticulous attention to detail. The oversized triple-car garage, drive ways, and main entrance stairs are all equipped with a snowmelt system, ensuring convenience and safety during the winter months. The master suite serves as a private sanctuary, offering a serene escape from the bustling world. The spa-like ensuite bath and ample closet space add to the allure of this stunning retreat. Downstairs, the fully finished basement provides more lavish living space, complete with a home theater, wet bar, fitness center, and additional bedrooms. The connectivity between indoor and outdoor spaces promises year-round enjoyment, with lush landscaping and meticulously maintained grounds. In the fully landscaped backyard, you will find a built-in outdoor gas BBQ and an 8×16 ft. swim spa. Located in one of Calgary’s most prestigious neighborhoods, this home is a masterpiece of design and craftsmanship. 19 Elveden Place SW represents a rare opportunity to experience unp aralleled luxury and elegance in Springbank Hill. Contact us today to schedule a private viewing of this magnificent property. Your new life of luxury awaits at 19 Elveden Place SW. (id:40616)
3007, 210 15 Avenue Se
Calgary, Alberta
PUBLIC OPEN HOUSE this weekend, May 18th &19th (Saturday & Sunday), 2.00-4.00..p.m.***Welcome to this executive 2bedroom 2bathroom, boasting over a 1000 sq ft (1,101 sq ft builder’s size) condo located on the 30th floor of VETRO building. This very bright, south facing unit provides beautiful, unobstructed views of the city, Stampede grounds, Elbow River and the Rocky Mountains. It is fully upgraded with granite counter tops in the kitchen and all bathrooms, high end, stainless steel appliances, tall kitchen cabinets up to the ceilings, under cabinets lighting and garburator. Located a 30 seconds walk to Victoria Park LRT Station and stampede grounds, a block away from the 17th Ave S.W. restaurants, walking and biking paths along the river. Just a few steps to the Calgary downtown core. Choices of coffee shops, grocery shopping and Leisure center within a short walking distance. A titled, underground parking stall and a storage locker included. In building ; gym, games room, saunas, hot tub, theatre and many underground visitor parking stalls. Full time concierge and the security guards. Don’t miss on this very bright, large, the 30th floor flat if you are in market for a conveniently located, high floor condo with panoramic views. Call to book your private showing now! (id:40616)
301, 1022 16 Avenue Nw
Calgary, Alberta
Attention First-Time Buyers & Inventors!!! Beautiful one-bedroom condo plus DEN, located in the heart of the city. Minutes from SAIT, restaurant, shopping and transportation at your doorstep. Good size bedroom, large storage room, laundry hook-up & large balcony. A must to see. Call today to book your private viewing. (id:40616)


