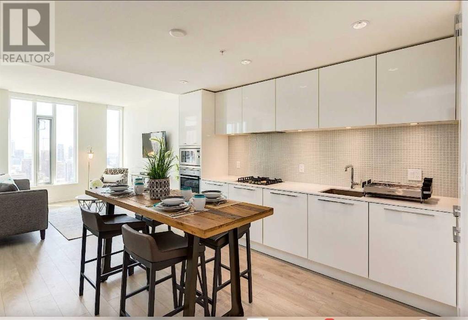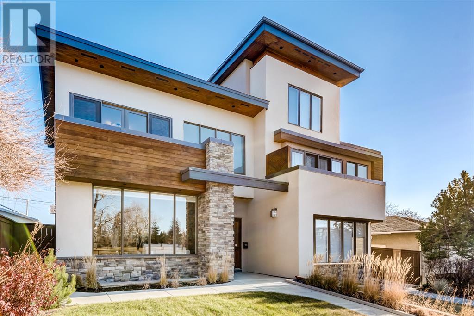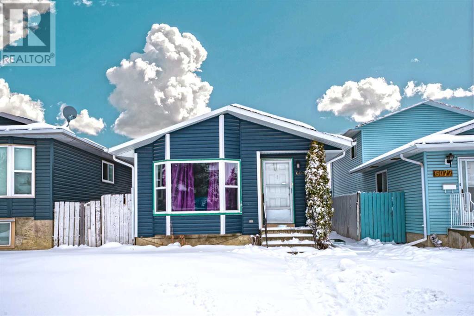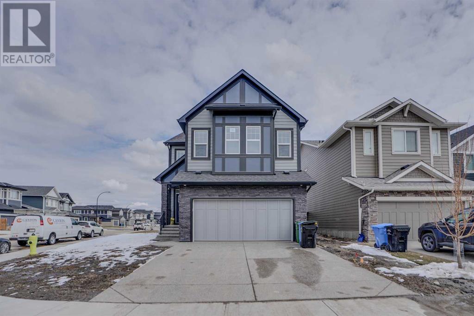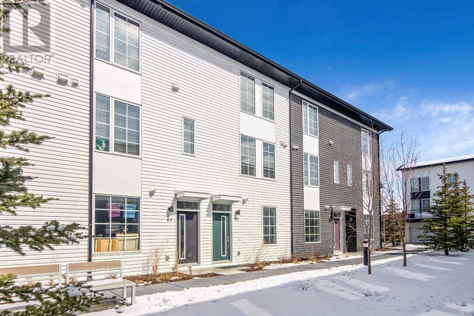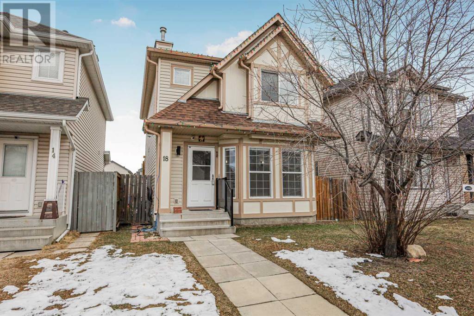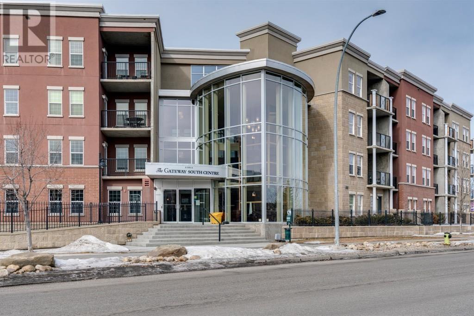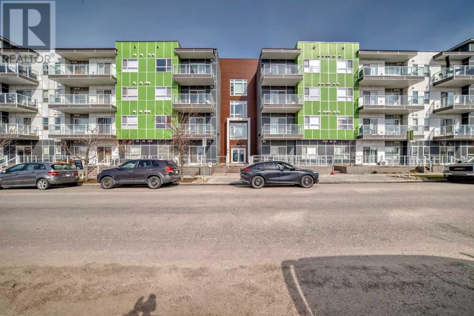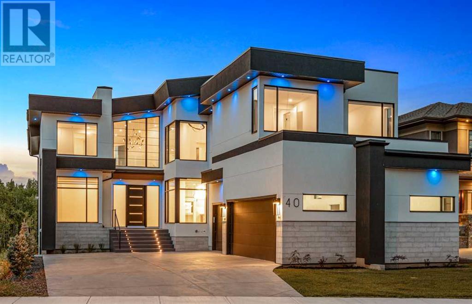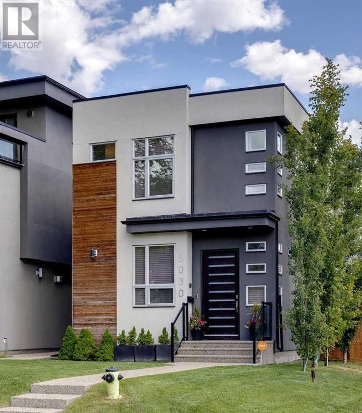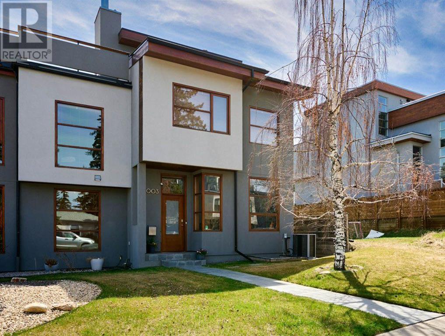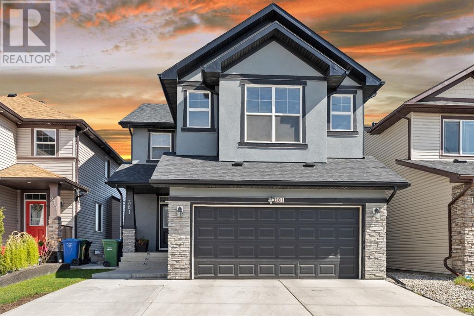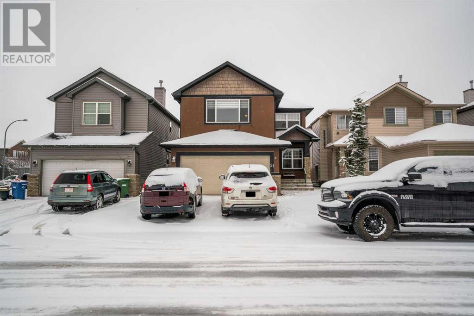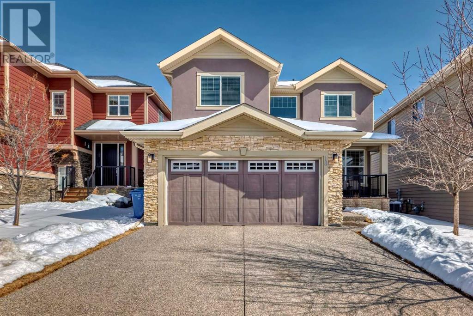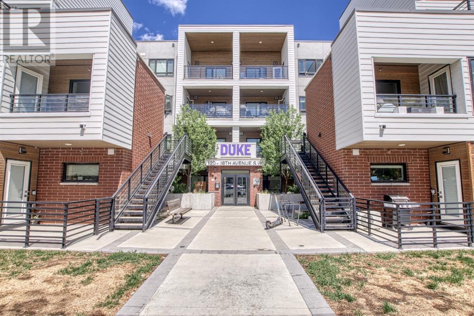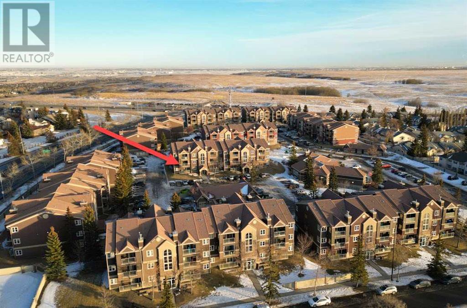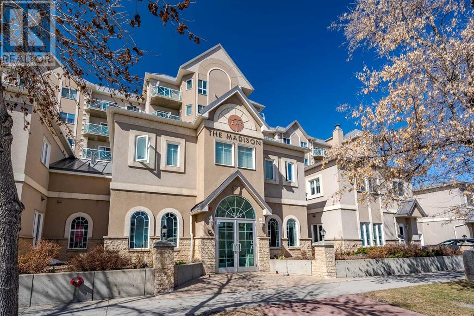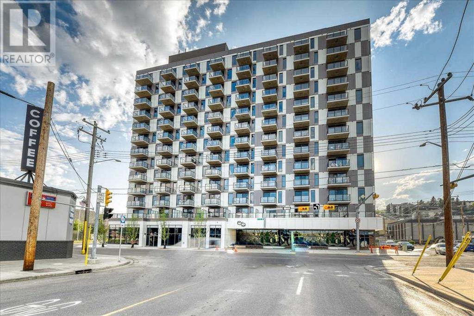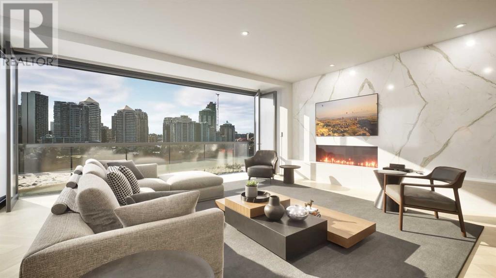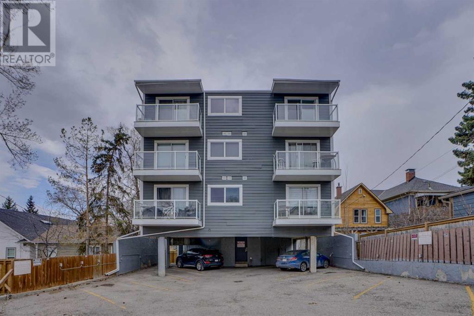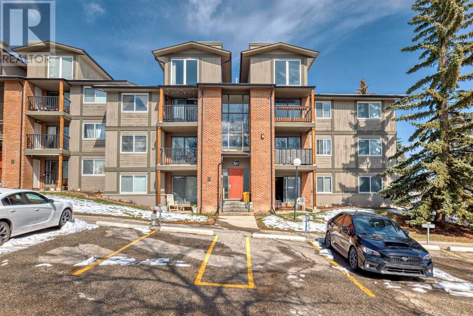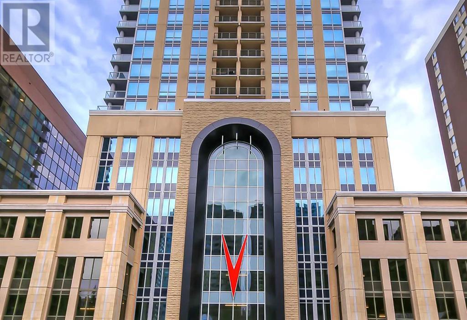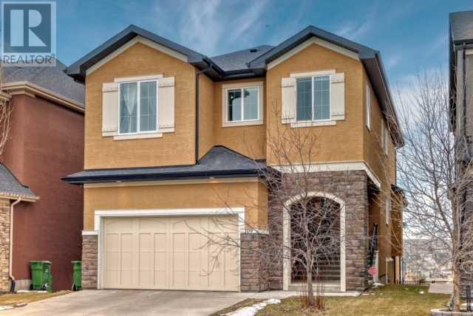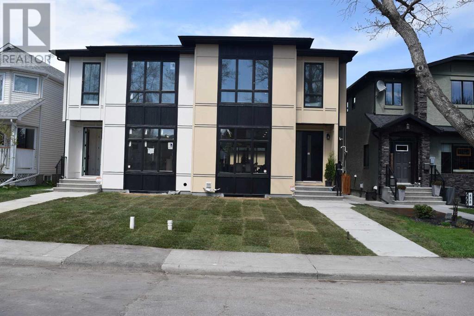LOADING
2707, 901 10 Avenue Sw
Calgary, Alberta
ATTENTION INVESTORS & DOWNTOWN LIFESTYLE ENTHUSIASTS | WALKER’S PARADISE WITH A WALK SCORE OF 96 | BIKER’S PARADISE WITH A BIKE SCORE OF 95! Turnkey rental unit with an existing tenant. With a modern, clean, sophisticated, and upscale design construction, Mark On 10th offers a downtown lifestyle with an outstanding world-class amenities package and an exceptional location. Where else can you find an owner, dedicated penthouse level lounge, party room, pool table, state-of-the-art fitness center, dry sauna, steam room, 360-degree view open-air rooftop, hot tub, and outdoor barbeque and fire pit plus an amazing garden social area on the third floor? Located only steps away from the LRT station, Safeway shops, schools, bars, parks, organic markets, and restaurants are just across the street. OUTSTANDING INNER-CITY LOCATION! Perched high on the 27th floor allowing for incredible unobstructed gorgeous downtown and city views sits this modernly styled largest 1 bedroom plus a den unit. Take 1 of 3 high-speed elevators to your secure Fob allocated floor, in a safe award-winning building with 24-hour security, and heated underground parking. Inside is an open floor plan, that boasts the upscale German-made Nobilia kitchen cabinetry and stainless steel Liebherr and AEG appliances offering an inspiring European cooking experience. Sit back and relax in the inviting 9ft floor-to-ceiling living room with plenty of natural light from expansive double-glazed window walls and absorb in those unobstructed incredible views or head out to the large private patio and host summer barbeques and evening beverages with the illuminated downtown skyline as the swoon-worthy backdrop. Imagine working from home in the glass-encased den nestled amongst those very same views! A sliding glass divider between the den and the bedroom ensures unobstructed views from every room. The 4-piece spa tub shower bathroom is a stylish retreat designed in the same high-end finishes as the rest of the home. I n-suite laundry adds to your convenience. This luxurious sanctuary in an amenity-rich building in an unsurpassable inner-city location has it all! Come see for yourself! (id:40616)
1206 26 Street Sw
Calgary, Alberta
The art of INNER CITY living at its finest! GOLF across the street at the Shaganappi Golf Course? YES!! Spectacular, unobstructed VIEWS, year round!! A spacious 26ft wide home (30’ lot) not the usual 21ft width with this style, allows for a generous front lawn. This RARE GEM has excellent access to public transport for a car-less commute, and city parks, Bow river and bike paths are steps away for a well-rounded lifestyle. The home is meticulously designed to have tons of natural light through large windows and clerestories, and views of either the golf course or downtown skyline from *all* floors. Spacious foyers in the front and back. The Main floor has an airy, modern design, and Italian designed PEDINI kitchen- completely gorgeous, ergonomic and functional! Formal dining room looking out to back patio with glass french doors invites the feeling of openness and pleasure and is ideal for entertaining! Flooring is rough plank real hardwood. The beautiful, HANDCRAFTED staircase takes you to the upper levels, and adds a sculptural quality to the space. Custom built in ‘floating style’ with maple and enclosed with tempered glass, this lets light permeate through the floors. Relax in the spacious master retreat, with its private balcony overlooking the golf course. The spa-like ensuite is perfection with a deep soaker tub and separate steam shower, and heated flooring. Ensuite leads to a closet with custom built-in shelving ready for your clothes, and then to an upper laundry room with sink. Smile at lovely SKYLINE VIEWS from the cozy upper loft, while enjoying a drink from the wet bar. Then step onto the rooftop patio overlooking the golf course to watch the sunset! Basement with in-floor heating has its own well appointed space with a master sized bedroom, 3 pc bathroom, living area and wet bar. 2nd laundry hookup in the basement. A quality home and in a peaceful inner city environment. Just a 1/2 block walk to the Shaganappi Point CTrain Station. This property revea ls the unseen quality build with a SOLID 8″ REINFORCED CONCRETE PARTY WALL, total finished living space 3600 sqft including basement. The basement also has 10ft CEILINGS! TJI floor joists surpassing code, longevity in mind. EXPENSIVE PEDINI Cabinets…these same cabinets are in the kitchen, 2 wet bars and all bathrooms. Air conditioning, Vacuum system added in for a comfort oriented lifestyle. The home has built-in speakers and is wired for sound. Double car garage, and additional paved outdoor parking space- can be used for RV parking. Immediate access to either CTrain or City Bike pathways within 1 block (This section of bike path plowed all year around). Excellent location to invest in long term as the City has plans to develop this area further with parks, walking paths and possible new Saddledome location nearby!! (id:40616)
6079 Martingrove Road Ne
Calgary, Alberta
Discover the perfect blend of space, style, and potential in this 5-bedroom, 2-full washroom house nestled in the heart of Martindale. Boasting a recently updated top floor featuring brand new flooring, a modern kitchen, and energy-efficient windows, this home offers over 1600 sqft of comfortable living space.The lower level includes a separate illegal suite with its own kitchen and laundry facilities, presenting an excellent opportunity for additional rental income or a separate living arrangement. With a little renovation, the lower level could easily be transformed into another suite, maximizing the property’s versatility.Recent upgrades include a new roof and siding installed in 2019, ensuring durability and peace of mind for years to come. Whether you’re looking to rent out the entire house, live upstairs and rent downstairs, or explore other possibilities, the unlimited potential of this property makes it a standout opportunity in Martindale.Don’t miss your chance to own this versatile and well-maintained home. Contact your favorite realtor today to schedule a showing and unlock the possibilities of this exceptional property. (id:40616)
46 Legacy Glen Crescent Se
Calgary, Alberta
Welcome to this exquisite 2500+ sqft, 4-bedroom, 3-bathroom, 2-storey residence nestled on a spacious corner lot in the heart of Legacy, one of Calgary’s most prestigious communities. This home epitomizes luxury living with its meticulously designed features.Step into the inviting main floor boasting an open-concept layout, featuring a full bathroom and bedroom for added convenience. The gourmet kitchen is adorned with an abundance of sleek cabinets, built-in appliances, and a generous dining nook, seamlessly flowing into the cozy living room highlighted by a gas fireplace. Granite/quartz countertops adorn the kitchen and bathrooms, adding elegance to every corner. Ascend the stairs to discover a sprawling bonus room, a large laundry room, and a sumptuous master bedroom boasting a spacious walk-in closet and a spa-inspired ensuite replete with a corner soaker tub, a tiled shower for two, and dual vanities. Two additional well-proportioned bedrooms share a family-sized bathroom, completing the upper level. The unfinished basement offers endless potential with a side entrance, 9″ ceilings, and rough-ins for a future development allowing for personalized customization. This home is meticulously maintained and move-in ready, offering an unparalleled opportunity for luxurious living. Don’t let this gem slip away – call today to make it yours! (id:40616)
80 Walgrove Common Se
Calgary, Alberta
Welcome to the townhouse that defies time – even after three years, it still feels brand new! Nestled in the serene community of Walden, this modern gem offers the perfect blend of stylish design and functional living spaces. With 2 bedrooms, 2 full baths, 1 half bath, and a double tandem garage, it’s a prime example of comfortable urban living. The open-concept layout seamlessly integrates the living, dining, and kitchen areas, while natural light pours in through large windows, highlighting the beautiful finishes and creating a warm ambiance. The chef-inspired kitchen is a true delight, featuring granite countertops, sleek smart stainless steel appliances that can be controlled through your phone, ample cabinetry, and a convenient breakfast bar. Also, let us not forget that your soon to be new home comes with centralized air- conditioning that will be useful in the hot summer days in Calgary. Upstairs, you’ll find two spacious bedrooms and two full baths, including a tranquil master retreat. The standout feature is the double tandem garage, providing ample space for parking and additional storage. With a neutral color palette, high-quality finishes, and modern conveniences, this townhouse is move-in ready and allows you to start enjoying the Walden lifestyle immediately. Plus, enjoy the convenience of being near shopping centers like Sobeys, Winners, and a short drive to Walmart and many more amenities. Don’t miss your chance to experience the best of modern living with this MOVE-IN READY home – schedule your viewing today! (id:40616)
18 Taralea Crescent Ne
Calgary, Alberta
Welcome to your new home in the heart of Taradale! This beautifully renovated 2-story home boasts 3 bedrooms and 1.5 bathrooms upstairs, providing a cozy haven for you and your family. With an oversized double garage and a basement featuring an illegal 1-bedroom suite, this property offers versatility and potential for both homeowners and investors alike.Convenience is key with this property, as it is situated close to schools, shopping centers, transit, and other amenities. Whether you’re a first-time homebuyer looking to settle down or an investor seeking a lucrative opportunity, this home has something to offer everyone.Step outside and unwind in the serene backyard oasis, complete with a covered patio perfect for enjoying outdoor gatherings or quiet evenings under the stars.Don’t miss out on the chance to make this charming residence your own. Contact us today to schedule a viewing and experience the warmth and comfort this home has to offer! (id:40616)
2309, 11811 Lake Fraser Drive Se
Calgary, Alberta
Welcome to luxury living at its finest in Lake Bonavista! This meticulously maintained 1 bedroom, 1 bathroom condo unitoffers a modern aesthetic paired with unparalleled amenities. Unit is situated on the second floor. The concrete construction provides superior sound isolation for you to enjoy peace and privacy. Indulge in the building’s upscale offerings, including a state-of-the-artfitness room and yoga studio, perfect for maintaining an active lifestyle. Entertain guests effortlessly with access to two enormous lounge rooms, ideal for hosting gatherings and celebrations. Best of all, it’s free! For out-of-town visitors, take advantage of the building’s two guest suites, available at a low nightly rate. Convenience is key with underground titled parking and ample visitor parking, ensuring hassle-free accommodations for you and your guests. Plus, relish in the lush greenery of the expansive common courtyard, offering a serene escape from the hustle and bustle of city life. Easy access to McLeod Trail and Anderson Trail, allowing for seamless commutes and exploration of the surrounding areas. Enjoy the vibrant shopping district of Shawnessy just moments away, offering an array of shops, dining options, and entertainment venues to indulge in at your leisure. Book your viewing today! (id:40616)
314, 20 Seton Park Se
Calgary, Alberta
Work and play, steps away. Alberta Health Service South campus right in the back and YMCA is just across the street. School just down the street. Bright and quiet 2 bedroom and 2 full bath apartment condo that backs onto open space could be yours immediately. Open layout and 9 foot ceiling makes the place appear more spacious than it actually is. Stainless steel appliances, quartz countertop, and loads of storage space makes cooking so much more pleasurable. Huge island as an extra preparation space, a breakfast nook, lunch table or a sumptuous dinner spread. Good size primary bedroom with his and hers sink, shower stall, and a full walk in closet. Second bedroom situated across the living room ensures privacy. Insuite laundry with ample storage space for essentials and toys. Balcony with natural gas hookup for summer barbecues. Underground titled secured parking comes with visitor parking too. Amenities within walking distance. Easy access to Deerfoot Trail and Stoney Trail. Come visit and make it home. (id:40616)
40 Aspen Ridge Terrace Sw
Calgary, Alberta
BACKING ONTO URBAN FOREST | BASKETBALL COURT | ELEVATOR | SAUNA | ALL BEDROOMS HAVE ENSUITE BATHS | BUILT IN 2020 | Extremely luxurious with upscale amenities that goes beyond the ordinary in this truly opulent home in Aspen Estates. Thoughtfully designed to take advantage of all the elements resulting in a healthy and comfortable home filled with natural air and light. Extensive 7,100+ sq footage, soaring wall of windows 2 storeys high, designer lighting and fixtures, elevator available for all 3 floors, beautiful wide plank hardwood and marble flooring in main living areas, in-floor heating (including garage), central air conditioning, every room crafted with stunning details to create a captivating living experience. Combining functionality and aesthetics, state of the art kitchen equipped with high-end appliances, sleek countertops, custom cabinetry, butler’s pantry/kitchen, and wine room, is designed to cater to the needs of even the most discerning chef. The property boasts six spacious bedrooms, each with its own ensuite bathroom. These private retreats offer comfort and luxury, providing a peaceful space to unwind and rejuvenate. Multiple spaces for relaxing and entertaining with friends and family on every level. Walkout basement houses a massive recreation room, home theatre and bar, 3 bathrooms, and the 6th bedroom. The property is characterized by its stunning architecture and private backyard featuring a basketball court yard, huge deck, towering trees providing a quiet serenity, and opportunity to immerse yourself in nature. Surrounded by walking paths yet a short distance to major traffic routes offering a quick commute to many amenities and trendy Calgary destinations, this location has it all! Home to Calgary’s most prestigious schools such as Webber Academy, Rundle College, Ambrose University, Dr Roberta Bondar Elementary, and Ernest Manning High School. Embodying a lifestyle that merges elegance with comfort, and attention to detail creating a hom e where you and your family can truly live your best life. (id:40616)
5030 21a Street Sw
Calgary, Alberta
MODERN SINGLE FAMILY HOME | RARE ATTACHED DOUBLE GARAGE | CORNER LOT | HIGH END FINISHES + JENN AIR APPLIANCE PACKAGE | WALKING DISTANCE TO GREAT SCHOOLS & AMENITIES | This stunning luxury home is located in the highly sought-after Marda Loop community of Altadore, offering an impressive 3100 square feet of living space designed for exceptional entertaining. Every detail has been meticulously considered, with the interior boasting 10-foot ceilings, a chef-caliber kitchen, spacious dining area, inviting great rooms, a beautifully appointed primary suite, and an attached garage. As you arrive, the modern curb appeal catches your eye, and you’ll appreciate the convenience of having all amenities within close proximity. Step inside, and you’ll be instantly captivated by the contemporary finishes that effortlessly combine sophistication with comfort. The open main floor allows natural light to flood the space, flowing seamlessly from the front foyer to the living room, the sophisticated kitchen and the dining room which leads to the attached garage via the mudroom all adorned with custom built-ins. This chef’s kitchen is a dream, featuring a waterfall quartz counter, stainless steel hood fan, top-of-the-line appliances $30,000 Jenn Air Appliances, oversized island and a wine fridge. Making your way up the modern glass staircase, graced with skylight and high ceilings, you’ll discover the smart second floor housing three bedrooms and a convenient laundry room. The primary suite is a luxurious retreat, boasting a custom walk-in closet, a bright ensuite with twin sinks, a standalone tub, and an oversized glass shower. Completing the second floor are two additional well-sized bedrooms with ample closet space, a full bathroom, and an upper floor laundry for added convenience. Heading to the lower level, you’ll be delighted to find an entertaining space, an elegant bar, a fourth bedroom with a walk-in closet, a three-piece bath, and abundant storage space. Live in Calgary’s hi ghly sought-after Marda Loop, a modern and established inner-city community that offers quick access to all parts of the city. Don’t delay the opportunity to make your dream home a reality—now is your time to seize it! (id:40616)
2003 27 Avenue Sw
Calgary, Alberta
Welcome to Marda Loop! This contemporary 2.5 Storey home in South Calgary is a unique 4 bedroom | 3.5 bathroom + LOFT with beautiful aesthetics, functionality + stunning design. There’s fantastic level variances, tied together with hardwood flooring and fir framed windows. The kitchen features flat panel cabinetry, granite countertops and stainless steel appliances including a Bosch Gas Range and Dishwasher. The spacious Primary suite has vaulted ceilings and an amazing 5 pce integrated ensuite. A 3 pce bathroom, laundry and two bedrooms, one with a personal balcony complete the second level. The third level LOFT boasts a massive rooftop patio with a wood burning fireplace as well as north + south views capturing panoramic views of downtown and the rolling terrain, all year round. The basement is fully finished with a Rec/Family room, a 4 pce bathroom, fourth bedroom and two stairwell access points, very clever! Additional elements include a double detached garage, 10 foot ceilings, a modern colour palette, central air conditioning and much more. Come take a peak! (id:40616)
381 Saddlemont Boulevard Ne
Calgary, Alberta
Welcome to 381 Saddlemont Blvd. NE, where you’ll find this stunning residence nestled on a rectangular lot boasting scenic views overlooking a serene pond and green space. With 4+2 bedrooms and 2+2 full baths, this meticulously maintained two-story home offers a total of 3304 Sqft of developed living space.A notable feature of this home is its walk-out basement legal suite with two bedrooms and separate laundry facilities. The spaciousness and superior craftsmanship are evident, with generous room sizes, recent upgrades including a new roof and stucco in 2021, and brand-new carpeting. Larger size of garage to park your vehicles.The main floor presents an open concept design with hardwood flooring throughout, featuring a spacious living room with a charming gas fireplace, rounded corners, an office/den area, and a sizable dining space. Step out onto the inviting deck to enjoy your morning coffee or host evening barbecues.The kitchen is a chef’s haven, equipped with ample counter space, cabinet storage, granite countertops, stainless steel appliances, and a convenient corner pantry. Upstairs, you’ll discover four well-appointed bedrooms, including a luxurious 5-piece ensuite bath, a 4-piece bath, and a bonus room for added flexibility.Completing this exceptional home is the fully developed walk-out basement, offering two additional bedrooms, a 4-piece bath, kitchen, and living room area. Outside, the fenced backyard provides privacy and tranquility, with expansive green space and a pond creating a serene backdrop.Conveniently located, this home is well-connected by city transit, just a 5-minute drive to the Saddletown C Train station, and within walking distance to shopping, schools, playgrounds, and all essential amenities.With its evident pride of ownership and excellent value, this home is truly a remarkable find. (id:40616)
51 Saddlecrest Gardens Ne
Calgary, Alberta
Welcome to this beautiful Custom Built Attached Double Car Garage Home built in 2006 with total of 6 bedrooms and 3 Full & 1 half bathroom with over 3200 Living-space. Located in a very well sought community of Saddle ridge. Upon entering the house you will see a good sized Living room and a formal dining room. A nice feature of having Office/Den on the main floor which can be used as a bedroom for elderly parent who doesn’t want to climb the stairs frequently. Further down you will see a spacious family room and kitchen with breakfast nook. Laundry room on the main floor is in the 2 piece bathroom. Upstairs you will be greeted by The master bedroom offers a 4-piece en-suite. The Bonus Room on the second floor is a great feature for the kids to play. 3 more good sized bedrooms and a 4pc bathroom completes the second floor. The fully developed basement comes with 2 bedrooms, kitchen, a living room and 4-piece bathroom. There is a good sized storage room in the basement. Fully fenced backyard with concrete pad to enjoy the barbecue in summer time and to entertain small gathering of family & friends. Stucco exterior was done 4 years ago and the Roof is only couple of year old. Just installed Tank less Hot water system. Close to parks, schools, C-Train station, public transportation, and other amenities. A must see house. Book your showings with your favorite Realtor today !! NOTE: The Seller is willing to rent the Basement (if the purchaser wants) for minimum of 1 year !!! THE SELLER WILL PROVIDE THE SEPARATE ENTRANCE TO THE BASEMENT (IF NEEDED). (id:40616)
18 Rockford Road Nw
Calgary, Alberta
WELCOME TO ROCKY RIDGE! This 2 storey home has a total of 4 bedrooms upstairs, 3.5 bathrooms and over 2,400 SQFT above grade! The main level has hardwood floors throughout, gourmet style kitchen with granite counter tops, stainless steel appliances and tons of storage! East facing deck to enjoy the Morning Sun! The upper level has 4 bedrooms, 3 full bathrooms including a 5pce Master Ensuite with walk-in closet! Amazing location, close to schools, parks, walking paths, public transit and The YMCA! Call and schedule your showing today. (id:40616)
207, 120 18 Avenue Sw
Calgary, Alberta
Welcome to this spacious 1 bed + 1 bath nestled in the highly coveted community of Mission! Ideal for young professionals, or savvy investors (Airbnb friendly), this contemporary home boasts almost 600 sq. ft., 1 titled underground parking stall, in-suite laundry, and storage. The kitchen showcases sleek Whirlpool stainless steel appliances, a gas stove, elegant quartz countertops, under-cabinet lighting, ample cupboard space, a breakfast bar, and expansive 9-foot ceilings throughout. Unwind and entertain on your private patio. Conveniently located within walking distance to trendy restaurants, cafes, and shops on 17th Ave SW, the MNP Community & Sport Centre, the new BMO Event Centre development, the Saddledome, Stampede Park, Victoria Park/Stampede C-train station, the Elbow River, and extensive walking paths. Downtown is just a short 5-minute stroll away! Plus, this pet and short-term rental friendly building make it a must-see property! Home is currently occupied by a great tenant who would like to stay. Call today for a private showing! (id:40616)
2422, 3400 Edenwold Heights Nw
Calgary, Alberta
2422 Edenwold Heights NW | Fantastic Location! | 2 Bed, 2 Bath Second Floor Apartment | Large Bright Living Room With Corner Gas Fireplace & Access To A Private Covered West Facing Balcony | Open Concept | Kitchen With Breakfast Bar Overlooking Living Room & Dining Area | Generous Sized Primary Bedroom With Walk Through Closet & 3 PCE Ensuite | Convenient In-Suite Laundry | Amazing Club House With Swimming Pool, Hot Tub, Steam Room, Gym & Social/Games Room (Pool Table) | Perfect For First Time Buyer Or Investment | Edgecliff Estates Is A Beautiful & Well-Maintained Complex, Newer Windows, Patio Doors & Balconies | Walking Distance To Schools, Parks, Restaurants & Steps To Nose Hill Park | Edgemont Boasts One Of The Highest Number Of Parks, Pathways & Playgrounds In Calgary | Close To Superstore, Costco, Northland & Market Mall, Childrens & Foothills Hospitals, U Of C & SAIT| Easy Access With Shaganappi Trail, John Laurie Blvd, Crowchild Trail & Stoney Trail | Tenant Occupied | Note: Pictures Used Are Representative Of A Similar Apartment | Currently Rented For $1,800 Per Month | Condo Fees $643.02 | Include: Common Area Maintenance, Heat, Water, Sewer, Insurance, Maintenance Grounds, Parking, Professional Management, Reserve Fund Contributions, On-Site Residential Manager | PETS – Are Allowed Dogs & Cats No Size Restriction Subject to Board Approval | No Elevators in Complex | Outdoor Parking – No Underground Parking. (id:40616)
312, 1507 Centre A Street Ne
Calgary, Alberta
The most convenient apartment complex in Crescent Heights! Welcome to The Madison off Centre Street. Location can’t be beat – a short commute (or walk) right to downtown Calgary, and a quick drive to Foothills Hospital, University of Calgary, SAIT, with plenty of shopping and restaurants nearby. Crescent Heights was ranked as one of Calgary’s best neighbourhoods (#3) by Avenue Magazine (2020), and the area continues to prove itself given it’s proximity to key amenities and an urban lifestyle. This gorgeous unit has an open floorplan, with TWO sizeable bedrooms and TWO full bathrooms, PLUS in-suite laundry. The spacious living room is framed by a gas fireplace, and the open balcony lets lots of sunlight into the unit, being west-facing exposure. Two elevators, on-site manager, and convenience to public transit makes this unit a perfect investment property, or for a first-time buyer! (id:40616)
201, 455 1 Avenue Ne
Calgary, Alberta
Modern finishes and beautiful views await in this exceedingly stylish 2 bedroom 2 bathroom corner unit condo in a sustainable, environmentally conscious building within a trendy inner-city community. A neutral colour pallet, a timeless design, vinyl plank flooring and loads of natural light come together seamlessly forming a welcoming sanctuary. The chef’s kitchen features full-height cabinets, stainless steel appliances, stone countertops, subway tile backsplash and a breakfast bar island to gather around. Large patio sliders off the living room provide endless views while relaxing and entertaining both inside and out. Wake up each day to tranquil mountain and city views showcased out of oversized windows from all rooms of this functional unit. The large balcony is the ideal backdrop to your summer BBQ’s and if you require more entertaining space you can take your guests to the common rooftop patio with stunning views, an abundance of seating and public BBQ’s. Adding to your convenience are in-suite laundry, one underground parking space and additional storage locker. Private and safe the gated courtyard creates a tranquil entrance into the ultra-urban lobby. Outstandingly located between Crescent Heights and Bridgeland within walking distance to everything – great restaurants, lively pubs, quaint cafes, farmer’s markets, boutique shopping, city transit and numerous parks as well as convenient access to downtown. (id:40616)
604, 100 10a Street Nw
Calgary, Alberta
Only a few Broadview’s left in presale! Welcome to your dream single-level residence in the sky overlooking the river at The Kenten. Masterfully designed by architects Davignon and Martin, The Broadview is designed to give Calgarians an inner-city experience without sacrificing the comforts appreciated in an executive home. At 48 feet of unobstructed river frontage, this could be described as having a city lot in the sky to build your custom home. As you step in, you are greeted by a direct view of the river; floor to ceiling triple-pane windows; a 22 foot wide spacious open concept kitchen, living, and dining rooms designed to entertain your family and friends. Enjoy a gourmet kitchen with Sub-Zero & Wolf appliances including a dedicated fridge and freezer, a butler’s pantry, an abundance of storage, a bar, wine wall, and fireplace that all flow towards your opening wall system. Step out onto your 200 square foot terrace overlooking the beautiful Bow River. Enjoy a spacious primary bedroom with custom millwork, walk-in closet, and 6 piece ensuite bathroom with a floating tub, heated floors, and double shower with steam. The second bedroom comes with a built-in murphy bed with room for a desk and also overlooks the river. An additional bathroom and laundry room complete the residence accompanied by 2 bike racks, 2 titled storage lockers, and 2 titled parking stalls. There are 3 Modern palettes to choose from that can be further customized to your liking. The Kenten features over 8,000 square feet of amenities including a sky lounge, gym overlooking Kensington, golf simulator, sauna, hot tub, concierge, guest suites, car wash, and more. Explore a simplified lock and leave lifestyle you didn’t know was possible, with 250+ shops and restaurants in Kensington and river pathways stemming from one end of the city to the other. Now preselling, our Show Suite is open for viewings by private appointment. With only 46 residences, don’t miss this once in a lifetime opportunity to live at the most interesting corner in Calgary. (id:40616)
11, 2117 16 Street Sw
Calgary, Alberta
NEWLY RENOVATED UNIT WITH 2 BEDROOMS +DEN+ STORAGE . NEWER WINDOWS, NEW GRANITE COUNTER-TOPS,NEW LAMINATING FLOORS,NEWER BATHROOM,NEWER KITCHEN CABINETS.NEWER STAINLESS STEEL APPLIANCES.CURRENTLY RENTED FOR $1600. VERY NICE PEOPLE WILLING TO STAY IF YOU WANT.OTHERWISE LEASE ENDING END OF JULY 2024.WALKING DISTANCE TO ALL THE AMENITIES LIKE BUS,SUNALTA LRT-STATION,17TH AVE,SCHOOLS,RESTAURANTS AND SHOPPING.COMES WITH ONE COVERED PARKING,ONE OF THE BIGGEST UNIT IN THIS BUILDING. A MUST TO SEE.PLEASE NOTE THAT THE WHOLE UNIT IS BELOW GRADE. (id:40616)
213, 6400 Coach Hill Road Sw
Calgary, Alberta
Welcome to this inviting 2BR/1BA condo in the Village of Westhills! With a prime location offering easy access to downtown, the mountains, and beyond, this main floor unit is a commuter’s dream. Renovated in 2008, the kitchen boasts sleek granite countertops, while the open-concept living and dining area flows seamlessly to the sunny patio. Two spacious bedrooms and an updated bathroom with in-unit laundry complete the picture. With transit options nearby and a conveniently located parking stall, this condo is ready for you to call it home. Contact your Realtor today to schedule a your private viewing! (id:40616)
2306, 930 6 Avenue Sw
Calgary, Alberta
**Multiple Units & Floorplans Available – VISIT MULTIMEDIA LINK FOR FULL DETAILS !** Wow, check out this 2 bed & den/2bath NE CORNER UNIT with PHENOMENAL RIVER & CITY VIEWS! There are only 4 floors in the upscale Vogue building that were specially customized for Bedouin Suites, and this is one of them! EXCLUSIVE ‘BEDOUIN’ FEATURES include upgraded hallways and common areas, as well as INCREDIBLE UNIT UPGRADES like upgraded appliances & lighting including dimmers throughout, custom bedroom panelling including convenience plugs and sconce lighting, upgraded bathrooms with tile wainscoting and glass shower doors, built-in closet organizers throughout, built-in walnut entertainment units, a Smart Sensor energy management system for the eco-minded buyer and MORE! Highly upgraded, this open-concept condo features floor-to-ceiling windows and upgraded luxury vinyl plank flooring throughout. Contemporary woodgrain cabinets line the kitchen w/ modern hardware & under cabinet lighting, quartz counters, a marble-style tile backsplash, dual basin undermount S/S sink, & upgraded stainless steel appliances, including a chimney-style hoodfan. Breakfast bar seating adds a casual dining option, or sit down for meals in the dining room with 2x walls of windows. The open main living area also features floor-to-ceiling windows and an extensive balcony w/ gas line for a BBQ & with the most stunning views of downtown Calgary and the Bow River. A split floorplan is great for privacy between the bedrooms. The large primary suite features large windows w/ panoramic views, custom paneling with sconce lighting and convenince plugs, a generous closet w/ built-in organizers, & a 5-pc ensuite w/ tile flooring, extended modern vanity with dual undermount sinks, modern faucets, quartz countertops, tile backsplash, & fully tiled tub/shower w/ upgraded glass door. The 2nd bedroom features a generous sized closet & large windows w/ panoramic views. It has quick access to the main 3-pc bath w/ tile fl oors & an oversized glass shower w/ full height tile. Complete w/ central AC, in-suite laundry, titled indoor parking & a private storage locker, and 3 mounted TVs included! VOGUE is a high-end building w/ executive amenities including a gorgeous lobby, full-time concierge, fitness room, games room, large party room w/ kitchen, owners lounge, meeting room, and more. Surrounded by parks, transit, the LRT, shopping & more, & within easy walking distance to the downtown core & all Kensington shops & services – this location offers the best urban lifestyle in the Downtown Commercial Core! (id:40616)
109 Evansridge Place Nw
Calgary, Alberta
NESTLED ATOP A PICTURESQUE RIDGE in desirable community Evanston, Calgary !With panoramic views and a sprawling backyard oasis, this stunning residence offers a rare opportunity to embrace elevated living for those seeking convenience, tranquility and natural beauty in city! Step inside to discover a light-filled living space adorned with elegant finishes and an open-concept layout designed for modern living. High ceilings, skylight and large windows bathe the interiors in natural light, creating a warm and inviting ambiance throughout. Main floor features a warm greeting foyer, bright living room, massive dining area, a stone faced fireplace, a den, mudroom . A chef’s dream kitchen equipped with top-of-the-line stainless steel appliances, granite countertops, ample cabinetry, and a dramatic island, perfect for culinary adventures and casual dining alike. The thoughtful designed upstairs offer comfort and privacy to your family. Retreat to the expansive master bedroom featuring a serene atmosphere, a walk-in closet, and a spa-like ensuite bathroom complete with dual vanities, a soaking tub, and a separate shower. Another two good sized bedrooms also have their own walk-in closets and a shared full bathroom. An office/flex room and a large bonus room provide additional space for work in home or recreation and relaxation. A laundry room with sink and storage make chores easier. Come to WALKOUT BASEMENT your will find another bedroom, a full bathroom, a great large sized family room, a wet bar. The home has an over 0.15 acres lot! A Huge landscaped west facing backyard is ideal for your family’s outdoor activity and entertainment in summer. Close to schools, shopping mall, walking path and amenities meeting your daily needs. Don’t miss your chance to experience the unparalleled beauty and serenity of ridge-top living. Call you realtor to schedule your tour today and discover the extraordinary lifestyle awaiting you in this exceptional home! (id:40616)
440 23 Avenue Nw
Calgary, Alberta
Welcome Home to a wonderful, highly upgraded, brand new two story Semi-Detached family home on a quiet street nestled nicely into the ever-popular Mount Pleasant! Please NOTE that Landscaping and Exterior paint will be completed as soon as the weather allows. Pride of workmanship is evident throughout in the high-end finishes and quality craftsmanship. This home features oak hardwood flooring with gleaming tiles at both entries. The kitchen showcases exquisite granite counters with a double waterfall island. The kitchen is a chef’s dream with a five burner gas cook top, a Bosch oven and microwave/oven combo unit, and a chimney style hood fan. The living room is centered by a gas fireplace and the large eight foot sliding doors draw in tons of natural light and lead out to a fantastic, private deck. There is a separate mudroom with crafted, built in cabinets and a half bath. Upstairs you will find nine foot ceilings for that comfortable spacious feeling. There are three wonderful bedrooms, each with fully built out walk in closets, The Primary suite has coffered ceilings for a touch of opulence, a fantastic ensuite with free standing tub, in-floor heat, a walk in shower with bench and a separate toilet room. Also on the upper level is the laundry room with LG washer and dryer and a separate wash sink for those tough stains. In the lower level there is a wonderful recreation area with wet bar and space to add your choice of an under counter wine cooler or fridge, a full bathroom and large bedroom with built out walk in closet. The mechanical room features a 75 gallon hot water tank. There is rough in for in-floor heat. The garage is fully insulated; it has 200 amp electric service. This could be a welcoming spot for your EV, a charging station would be so easy here. Likewise it is roughed in for a gas heater to knock the frost off everything. Landscaping and final exterior painting will be completed as soon as the weather permits. There is an elementa ry school just a block away with a nice park attached. This property is close to shopping and transportation. Confederation Park is less than a 15 minute walk. This is a great property… make it your home! (id:40616)


