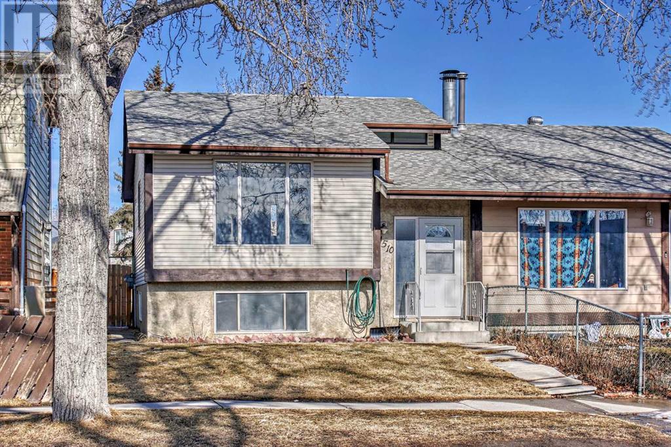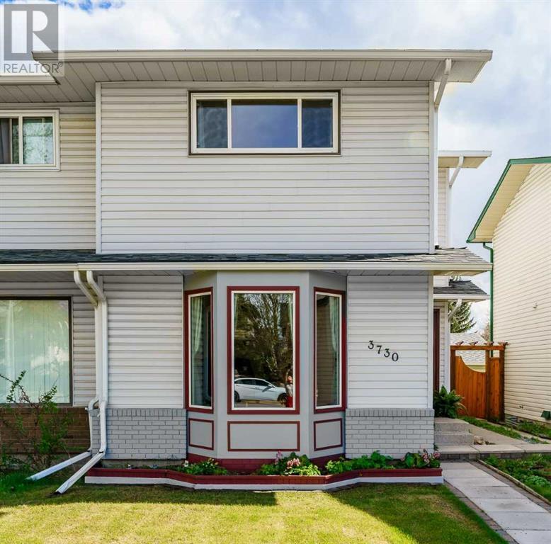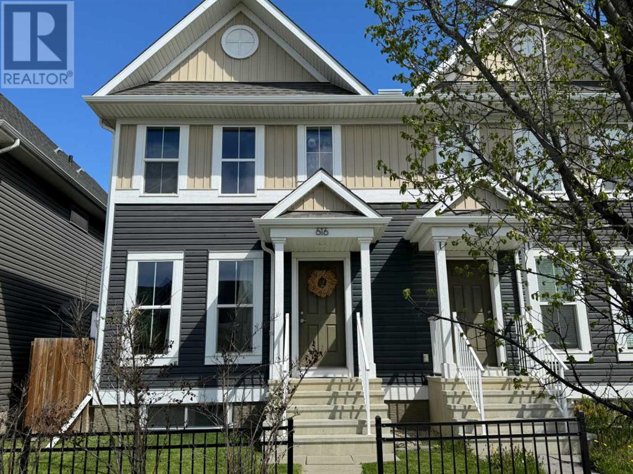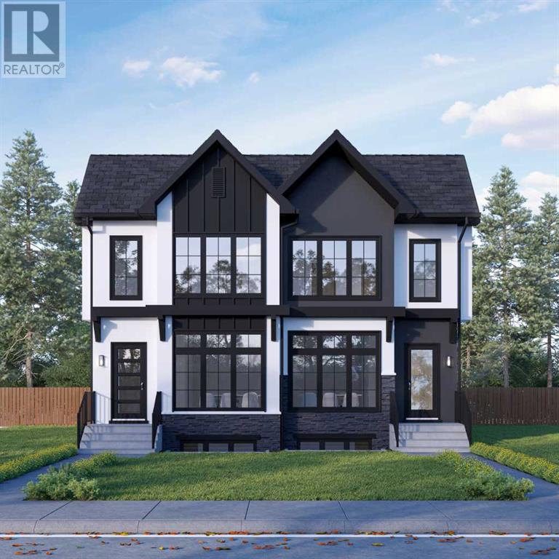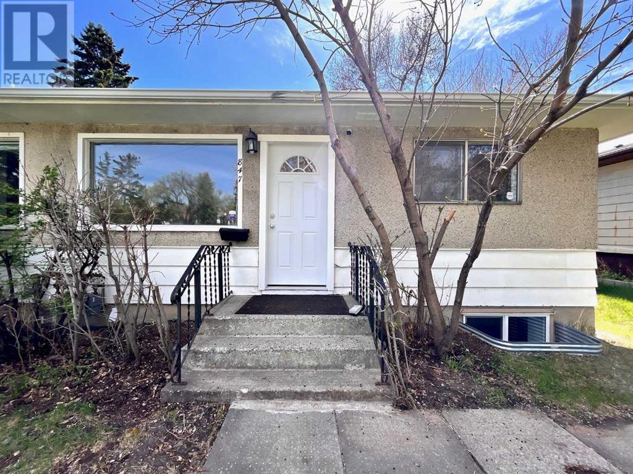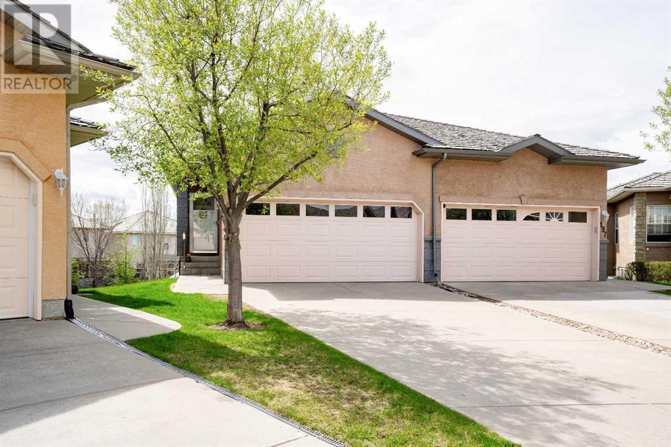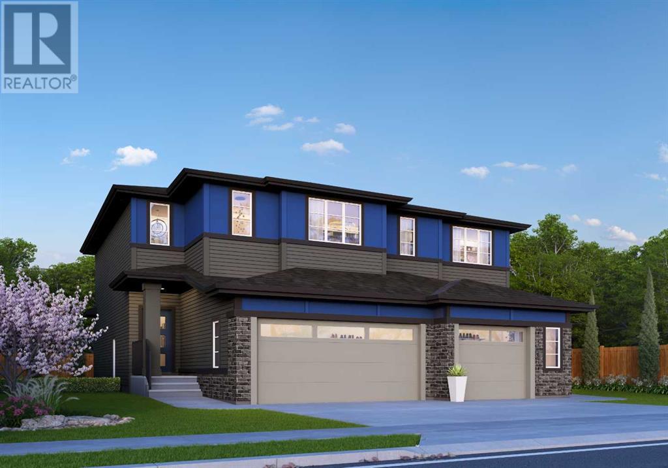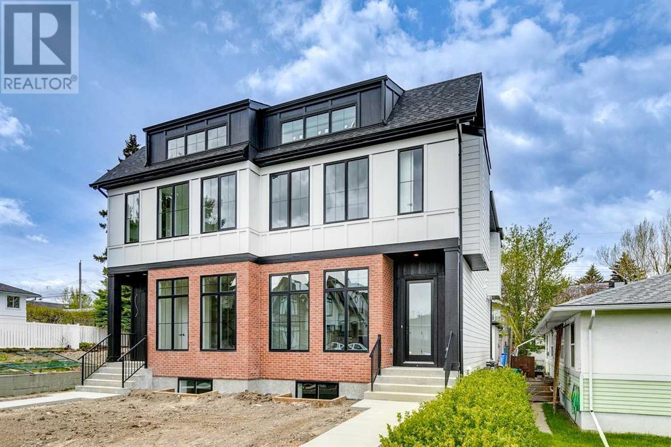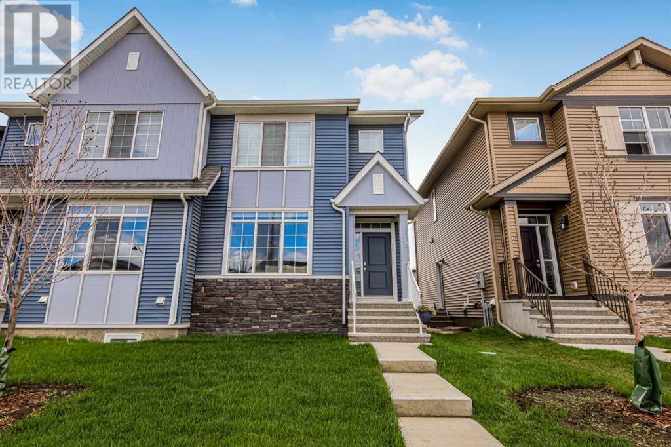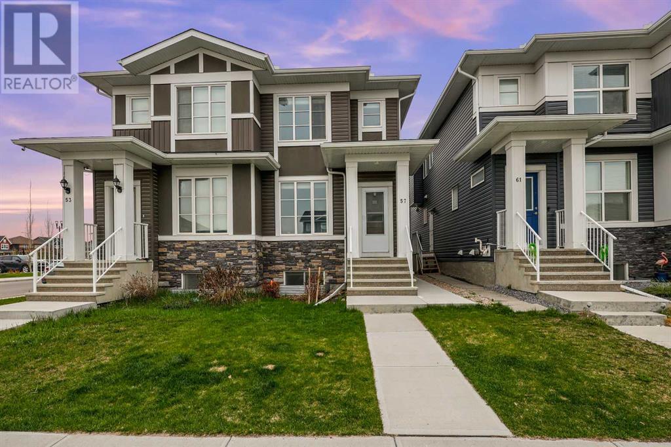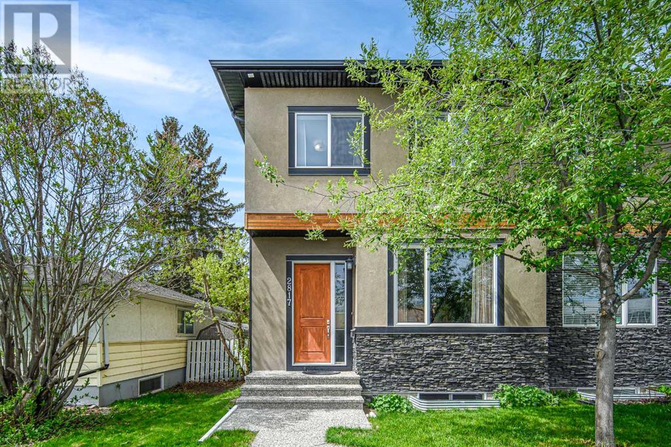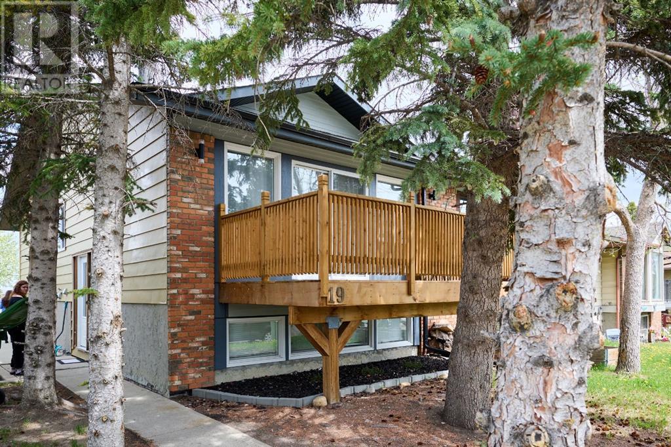LOADING
4510 44 Avenue Ne
Calgary, Alberta
RENOVATED Over 1300 sqft of living space BI-LEVEL in Whitehorn with ILIGAL SUITE, total of 4 BEDROOMS, 2 bedrooms upstairs and 2 downstairs, 3 FULL BATHROOMS, including 2 DECK in this turnkey semi-detached property in the charming community of Whitehorn. Perfectly situated just minutes away from the C-train station, grocery stores, and all the amenities the vibrant Sunridge area has to offer, this property is truly a hidden gem waiting to be discovered. The main floor boasts two bedrooms and 2 full bathrooms, kitchen with beautiful Quartz Island , BRAND NEW CABINETS AND VANITIES , open concept living /dinning, while downstairs features two bedrooms and one full bathroom, as an added bonus, both units feature their own INSUITE LAUNDRY – NO MORE SHARING ! . This thoughtful touch adds to the overall convenience and appeal of this remarkable property. This property offers exceptional value and an unbeatable opportunity to live in a desirable Step outside and discover the well-sized fenced backyard, deck private entrance. (id:40616)
3730 Cedarille Drive Sw
Calgary, Alberta
***OPEN HOUSE Saturday 11am – 2pm and Sunday 1pm – 4pm***Welcome to this dreamy 1128sqft, 2 storey duplex in Cedarbrae! This immaculately kept home has been lovingly maintained over the years and is ready for its new owners! As you walk up, you will notice the beautiful front door that leads you into an inviting foyer with large closet. The main living area is bright and airy thanks to the huge bay window and cheerful paint colors. On this level you will find a recently updated beautiful half bath as well. Gleaming hardwood floors lead into the well laid out kitchen, complete with functional patio doors that provide access to your private back yard. The deck was recently redone and offers enough space for gardening, barbequing, and relaxing in the sun. A huge bonus is the single detached garage that is spray foam insulated, heated, and has an 80-amp subpanel! This is an awesome space for your vehicle on those cold winter days or for the hobby enthusiast who needs a little more space to work! Additionally, there is a parking pad to complete this backyard space. Heading upstairs you will find 3 bedrooms and a full bathroom, all with large closets for all sorts of storage possibilities. The basement has brand new vinyl plank flooring and is the perfect set up for a gym, media room, home office – the options are endless! This home is in an ideal location and is close to bus routes, schools, shopping and so much more. Come take a look, this could be THE one! **The following have been updated: furnace and A/C (2022), HWT (2015), roof (2014), garage roof (2020), deck (2023), garage door (2023)** (id:40616)
616 Auburn Bay Avenue Se
Calgary, Alberta
Welcome to this charming home in the highly desirable community of Auburn Bay! From the welcoming front steps and as you walk in, you will love everything about it! As you enter, the open concept main level invites you in. It starts with a spacious living room for friends and family to gather, with beautiful flooring and big windows that bring in lots of natural light! Head into to the kitchen, and you will find lots of cupboards and storage, a generous space for your table, as well as a large island, great for preparing your meals. This level also has a powder room for your convenience! Upstairs, you will enjoy TWO primary bedrooms, each with their own FULL BATH and huge walk-in closets! In between, there is a great bonus space that could be used as an office, kids play area, or a place to relax and watch tv or read a book – whatever you wish! There is a full undeveloped basement just waiting for your design ideas whether it be a playroom, workout area or rec room! (and there are already egress windows ready for you to add bedrooms!) All of this plus a beautiful fenced backyard! Great for outdoor time and cooking up dinner on the BBQ! Auburn Bay is one of the most sought after communities in the city! You are just a short walk away from a shopping center that has everything you could need – groceries, pharmacy, pubs, take out, fitness center, wine store, cafes, and so much more! South Calgary Health Campus is close by, and in this location you have easy access to Stoney Trail! Enjoy summers at the lake and all that this area has to offer! Come and see where you could be living and loving life! (id:40616)
1112 Regent Crescent Ne
Calgary, Alberta
Welcome to Renfrew with this beautiful contemporary infill with a legal suite with a seperate entrance. This home features luxury finishes throughout with 5 bedrooms and 3-1/2 bathrooms, with approximately 2400sq/ft of developed space. from the builders plans. The open concept main floor features 10ft ceilings with an open dining room and oversized windows throughout. The custom kitchen features a large island, with quartz countertops and with stainless steel kitchen-aid appliances which includes: a refrigerator, cooktop stove, built-in oven, dishwasher, microwave, and hood fan. The living room area features a gas fireplace with built in cabinets and large window overlooking the outdoor patio. The upper floor has 9ft ceilings, large primary bedroom with tray ceilings and attached 5 piece en-suite with undermount sinks, quartz counter tops, tile flooring, stand alone soaker tub, and large walk-in closet with built-in cabinets. The upper floor has 2 more additional bedrooms with large closets and a 4 piece bathroom, with a large bonus room and the laundry room conveniently located on the top floor. The basement has 9 feet ceilings which has a 2 bedroom legal suite with its own kitchen, living room and laundry. Enjoy your double car garage with extra space for storage and parking. This home is conveniently located with views of downtown from the front which is only a 7 minute drive to downtown, easy access to 16th avenue, Edmonton Trail, and Deerfoot Trail and walking distance to schools, parks and shopping centres All images are renderings and not an exact match, the home is under construction and ready for you to pick your finishes, Call your favorite agent today! (id:40616)
847 Northmount Drive Nw
Calgary, Alberta
Location, convenience, value and renewed are some of the descriptions for this bungalow style half-duplex on Northmount Drive. The floorplan is practical and functional, having a huge living room, kitchen with eating area, two large bedrooms and a 4-piece bath on main floor. Basement is a self-contained illegal suite with a family room, good-sized bedroom, an office with small windows, a kitchenette and 4-piece bath. Price includes two refrigerators and two electric ranges. The main floor has just been renovated with many brand new items including the trendy vinyl plank floorings in both living room & kitchen; modern kitchen cupboard; electric glass-top range; countertop; sink; kitchen tap; hood fan; light fixtures in kitchen, bedroom & hallway; window & door trims; and baseboards. All main floor walls have been freshly painted. More updates were completed in 2023 by replacing the roof, washer, dryer and refrigerator (main floor). Furnace was upgraded to high-efficient in 2015. This property is located in convenient Collingwood Community and close to parks, schools, shopping, restaurants, public transit. Minutes of driving to U of C, SAIT, TransCanada highway, and downtown Calgary. With a single detached garage and a spacious fenced private backyard, it’s an ideal starter home or investment property, Or, live in one unit and rent out the other. (id:40616)
193 Royal Crest View Nw
Calgary, Alberta
Well cared for former show home with over 2000 sq. ft of living space in the family friendly complex of Royal View Estates. This well-appointed 3-bedroom, 2.5 bathroom plus den villa is well designed to maximize space utilization and offer flexibility of use. Upon entry you will notice the rich hand scraped hardwood throughout the main floor and staircase, abundance of light from large windows and skylights, spaciousness with 9′ knock down ceilings and an open floorplan in the living area. Move on to the living area where a great kitchen with rich wood cabinetry, corner pantry, island with breakfast bar and stainless-steel appliances waits for the touch of someone that enjoys preparing anything from snacks to culinary delights. The spacious dining area with access to the balcony is a couple of steps away. Relax in front of the welcoming fireplace as you cozy up with your favorite book or enjoy the company of family or friends. The south facing balcony is great for sun tanning or sipping coffee with an open view that includes the mountains. Retreat to the spacious primary bedroom with a 4-piece ensuite and walk-in closet. Also on this level is a great office/den conveniently located near the front door and garage entry, a 2-piece powder room and current full-sized front-loading stacker laundry. The lower level offers a great family/recreation room with lots of flexibility to create the spaces that work for you. Large windows, another gas fireplace, a walk-out to the patio make this a wonderful feature of the home. There are 2 generous bedrooms with large windows and a 4-piece bathroom to add to your comfort. The mechanical room is equipped with a high efficiency furnace (2020), a power humidifier and has an abundance of storage space. Note – the electronic air filter is not hooked up at this time. All this is located in the great NW community of Royal Oak, with easy access to the C-train, Crowfoot Shopping Centre, schools, many services just to the North, COP, U of C , the Olympic Oval, Foothills Medical Center, and so much more. Don’t miss this great opportunity! (id:40616)
144 Sora Terrace Se
Calgary, Alberta
The Dallas Model by Rohit Homes offers the epitome of contemporary living in a 1726 sqft duplex featuring 3 bedrooms and 2.5 baths. Flooded with natural light, the open-concept main floor boasts 9-foot ceilings and expansive triple-pane windows, illuminating the sleek quartz countertops in the gourmet kitchen. Convenience is paramount with a walkthrough pantry, while the double attached garage ensures seamless access to this modern oasis. Beyond its captivating aesthetics, the Dallas Model provides a side entrance, ideal for potential separate living spaces or private access. This residence seamlessly integrates style and practicality, creating a home where luxury harmonizes with functionality. Situated in Sora, the vibrant SE community of Hotchkiss, your new home is conveniently located near various amenities, including schools, major shopping centers, restaurants, the Calgary South Health Campus, and a mere 30-minute drive to downtown Calgary or 1.5 hours to Banff. Designed with your family in mind, this home and location offer unparalleled convenience and comfort. With its array of features and prime location, this home is sure to attract significant interest. Don’t miss out—contact your preferred realtor today to schedule a viewing! (id:40616)
2607 35 Street Sw
Calgary, Alberta
HARDIE BOARD & RED BRICK EXTERIOR | FULLY LANDSCAPED | OVERSIZED INSULATED & DRYWALLED GARAGE | 11’ X 21’ CONCRETE PATIO | WEST BACK YARD | SOUND DAMPENING INSULATION | DESIGNER LIGHTING | ENGINEERED HARDWOOD | HIGH-END KITCHEN | CUSTOM BUILT-INS | BUILT-IN SPEAKERS | 4 BEDROOMS & 3.5 BATHROOMS | FINISHED BASEMENT WITH A WET BAR | LAVISH ENSUITE WITH HEATED FLOORS | OUTSTANDING LOCATION! Brand new, lavishly built home by industry leader Sangra Developments! This coveted location is within walking distance to schools, the Killarney rec centre, the C-train station and the multitude of amenities along 17th Avenue. After all of that adventure come home to an elegantly designed sanctuary. The airy and open floor plan immediately impresses with grand 10’ ceilings, 7” white oak engineered hardwood floors, upscale lighting fixtures, designer details and an abundance of natural light. The front dining room is a casually elegant backdrop to all of your meals and entertaining. Culinary creativity is inspired in the stunning chef’s kitchen that perfectly merges beauty with function featuring high-end Fisher & Paykel appliances including a gas range, a custom built hood fan, custom cabinetry, soft-close drawers & cabinets, quartz countertops and built-in speakers. Put your feet up and relax in front of the contemporary fireplace in the inviting living room. Glass sliders lead to the expansive 11’ x 21’ concrete patio with a gas line promoting an easy indoor/outdoor lifestyle. The main floor is completed by a large mudroom and a stylish powder room. Ascend the beautiful white oak railing and black iron stair case to the upper level. The primary suite is an opulent oasis complete with grand vaulted ceilings, a huge walk-in closet and a luxurious ensuite boasting heated flooring, built-in speakers, dual sinks, a deep soaker tub and a separate shower. Both additional bedrooms on this level are spacious and bright sharing the 5-piece main bathroom, no more listening to the kids fight over the sink! A laundry room with a sink conveniently completes this level. Finished in the same high style as the rest of the home is the inviting basement with tons of additional family and entertaining space. Convene in the huge rec room, spending quality time together over movies and games, then refill your drink or grab a snack at the wet bar. Also on this level is a 4th bedroom with a walk-in closet and a 4-piece bathroom. Host barbeques or soak up the sunny west exposure on the back patio while kids and pets play in the landscaped yard, privately nestled behind the oversized double detached garage. Ideally located within this that is perfect for any active lifestyle with trendy shops and restaurants, an easy bike ride to the Bow River and downtown, close to Killarney pool, and so much more, you’ll have a hard time running out of fun things to do living here! Additional upgrades are plentiful please see supplements for the complete list. (id:40616)
32 Creekstone Drive Sw
Calgary, Alberta
Welcome to this well-pampered beauty, in this fast growing community of Creekstone in Pine Creek. Close proximity to lots of amenities. Mins walk/drive to high end Sirocco golf club, Spruce Meadows, Gates of Walden, Shawnessy Village, fire station, Silverado shopping center, parks, schools, sommerset train station, public transportation and mins to McLeod Trail for easy access to the different areas of the city. This semi-detached building/duplex also has a separate side-entrance ready for a suite in the basement (some rough-ins done). Main level offers large open concept living area with high ceilings. The kitchen features all stainless steel appliances with ample cabinet space, island, and quartz countertops. Upstairs features three good sized bedrooms including a huge master with a walk in closet and a four piece ensuite. Main level features upgraded LVP flooring, upstairs has carpet. There is also a washer and dryer. Heat pump also installed as a back-up heating/cooling system. This listing would be gone in no-time. Book a showing now. (id:40616)
57 Corner Meadows Gate Ne
Calgary, Alberta
Located in a very quiet and family friendly street in the desirable community of Cornerstone. This 2 master bedroom home is perfect for first time homebuyers, investors or young families! Upgraded, high end cabinets and appliances, LVP flooring and brand new paint throughout give this home a modern feel! Oversized windows allow natural light to flood in every room! There is a side entrance to the gulley developed basement with extended height ceilings. Extensive concrete work all around the home leaves very little maintenance as well as great out door living spaces! The double car garage is perfect for cold winter days and extra storage! This home is a must see in person! Book your showing today! (id:40616)
2817 23a Street Nw
Calgary, Alberta
**OPEN HOUSE: 1-3 pm SAT & SUN MAY 18th & 19th, 2024** Wow, Location Location Location! Welcome to this modern and fabulous home just across the field of William Aberhart High School. This home features a Southwest-facing sunny backyard and is located near the city core and all amenities. The spacious kitchen features designer cabinetry and a center island with a rich granite countertop. The main floor is bathed in natural light and finished with hardwood and tiled entrances. The living room boasts a gas fireplace adorned with stone and woodwork. Upstairs, you’ll find three generously sized bedrooms, including a master suite elegantly finished with a 5-piece ensuite featuring a soaker tub, steam shower, and skylight. The fully developed basement offers a fourth bedroom, a wet bar with elegant cabinetry, and a family room. Additional highlights include a double dettached garage, a built-in speaker system throughout the house. This home is walking distance to two elementary schools, one French Immersion Junior high school, and the beautiful Canmore and Confederation Park, and is walking distance to the University of Calgary and University Ctrain station. The Foothill medical centre is located just a few minutes drive away. Call for your private showing now. (id:40616)
19 Bermondsey Place Nw
Calgary, Alberta
Don’t miss out on this INCREDIBLE OPPORTUNITY to own this BEAUTIFUL SUITED ( illegal- but it should be easy to legalize) bi-level that has been extensively RENOVATED. Great investment property or live up rent down! This 3 + 2 bedroom home is Located on a quiet cul-de-sac in desirable Beddington Heights. Some of the updates include: TWO furnaces,Newer roof, paint, windows, hot water tank,flooring, doors, balcony,kitchens and bathrooms, fire code doors to each suite and mechanical room. The main floor unit features a gourmet kitchen complete with QUARTZ countertops, STAINLESS STEEL appliances , sleek MODERN high gloss white kitchen cabinets and a moveable ISLAND overlooking the dining area and living room with patio doors that lead to your BALCONY. There are also 3 bedrooms, a full bathroom and laundry. The lower unit features a modern kitchen, large living room 2 bedrooms, a full bathroom and separate laundry. Excellent location, close to schools, parks, transit, shopping, and major roadways. Exceptional VALUE! (id:40616)


