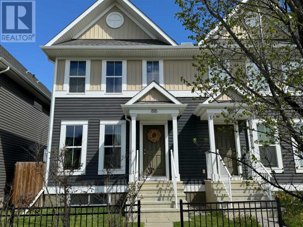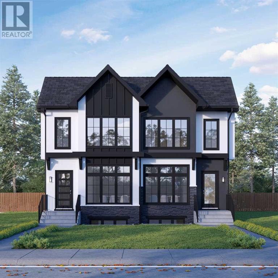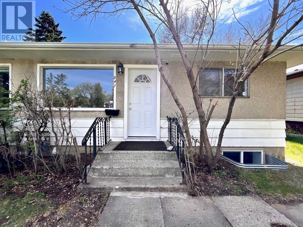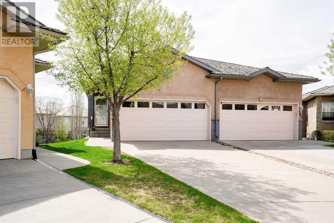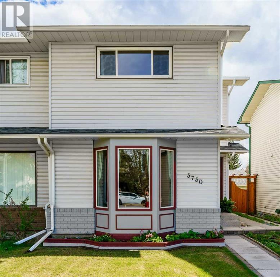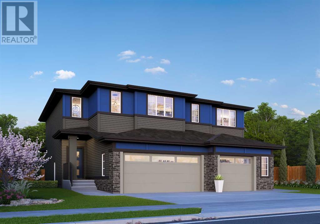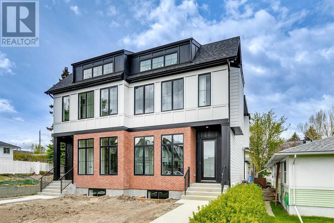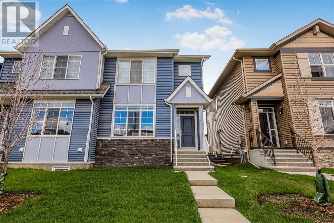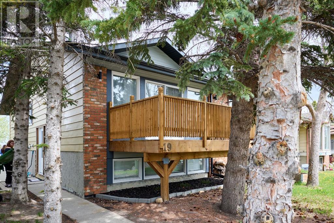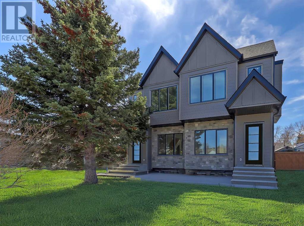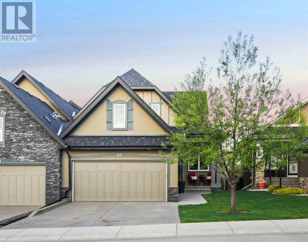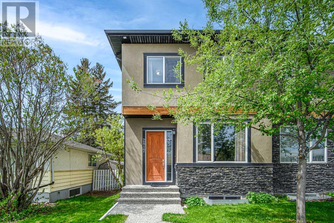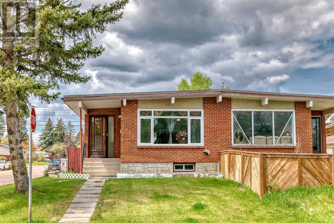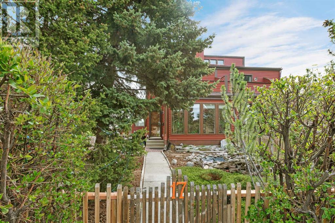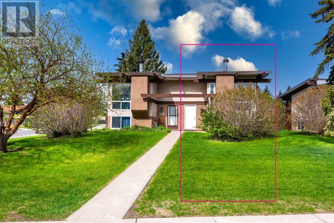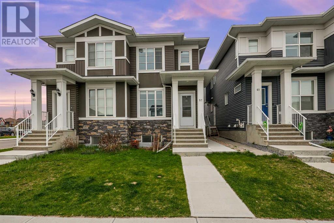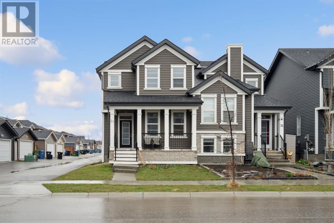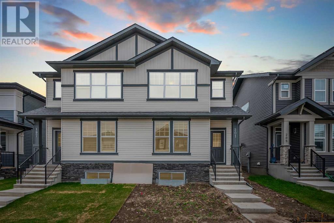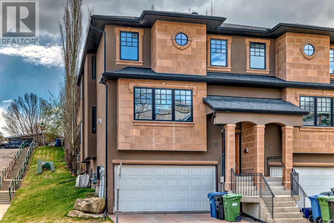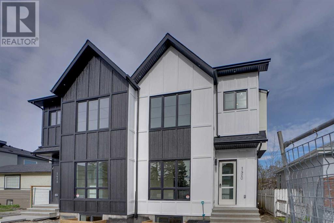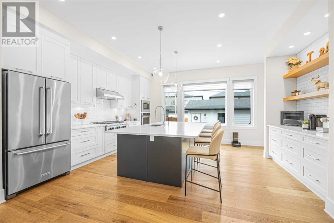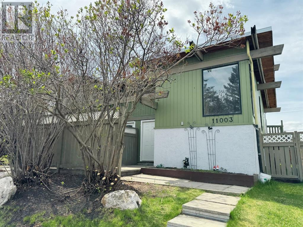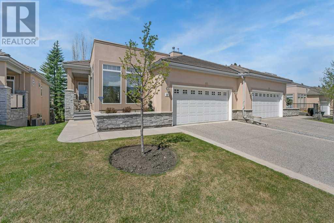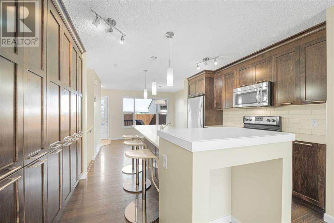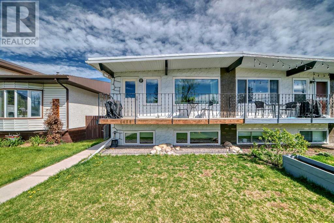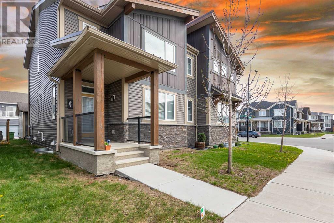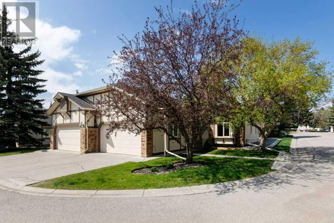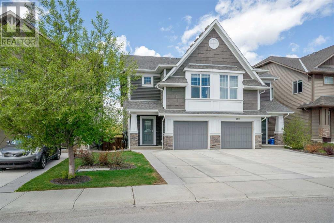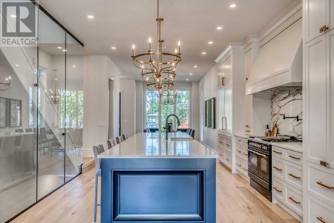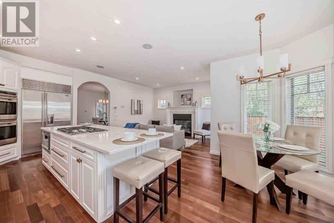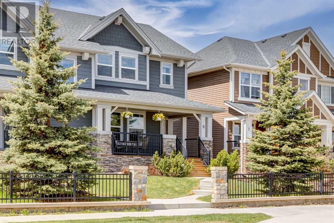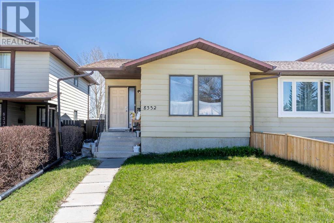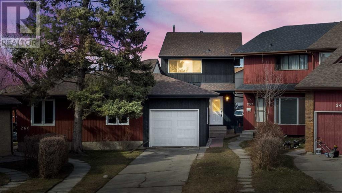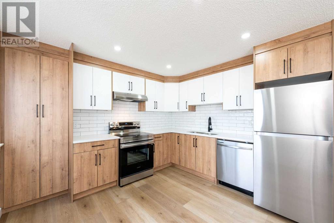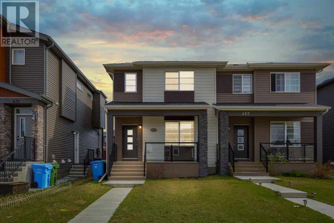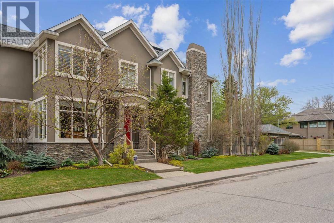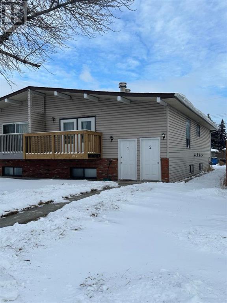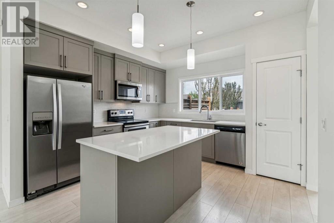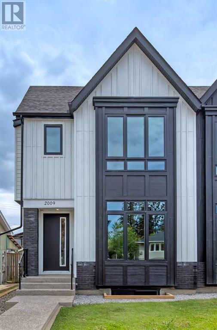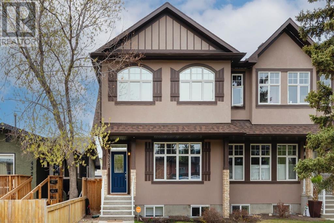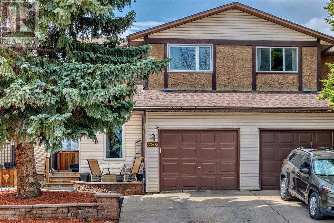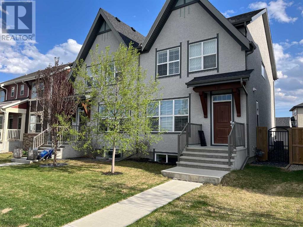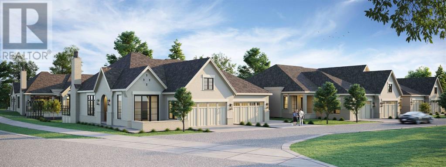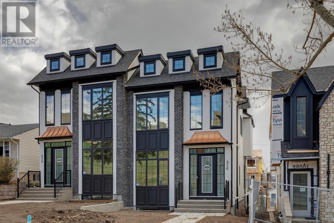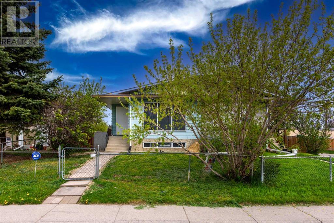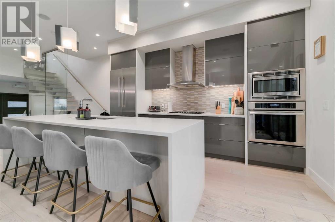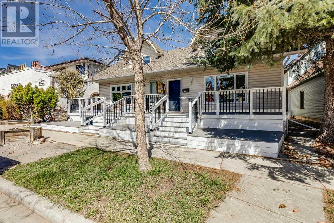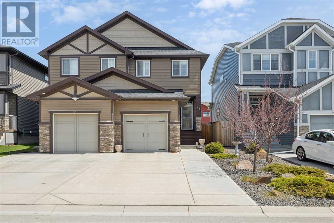LOADING
616 Auburn Bay Avenue Se
Calgary, Alberta
Welcome to this charming home in the highly desirable community of Auburn Bay! From the welcoming front steps and as you walk in, you will love everything about it! As you enter, the open concept main level invites you in. It starts with a spacious living room for friends and family to gather, with beautiful flooring and big windows that bring in lots of natural light! Head into to the kitchen, and you will find lots of cupboards and storage, a generous space for your table, as well as a large island, great for preparing your meals. This level also has a powder room for your convenience! Upstairs, you will enjoy TWO primary bedrooms, each with their own FULL BATH and huge walk-in closets! In between, there is a great bonus space that could be used as an office, kids play area, or a place to relax and watch tv or read a book – whatever you wish! There is a full undeveloped basement just waiting for your design ideas whether it be a playroom, workout area or rec room! (and there are already egress windows ready for you to add bedrooms!) All of this plus a beautiful fenced backyard! Great for outdoor time and cooking up dinner on the BBQ! Auburn Bay is one of the most sought after communities in the city! You are just a short walk away from a shopping center that has everything you could need – groceries, pharmacy, pubs, take out, fitness center, wine store, cafes, and so much more! South Calgary Health Campus is close by, and in this location you have easy access to Stoney Trail! Enjoy summers at the lake and all that this area has to offer! Come and see where you could be living and loving life! (id:40616)
1112 Regent Crescent Ne
Calgary, Alberta
Welcome to Renfrew with this beautiful contemporary infill with a legal suite with a seperate entrance. This home features luxury finishes throughout with 5 bedrooms and 3-1/2 bathrooms, with approximately 2400sq/ft of developed space. from the builders plans. The open concept main floor features 10ft ceilings with an open dining room and oversized windows throughout. The custom kitchen features a large island, with quartz countertops and with stainless steel kitchen-aid appliances which includes: a refrigerator, cooktop stove, built-in oven, dishwasher, microwave, and hood fan. The living room area features a gas fireplace with built in cabinets and large window overlooking the outdoor patio. The upper floor has 9ft ceilings, large primary bedroom with tray ceilings and attached 5 piece en-suite with undermount sinks, quartz counter tops, tile flooring, stand alone soaker tub, and large walk-in closet with built-in cabinets. The upper floor has 2 more additional bedrooms with large closets and a 4 piece bathroom, with a large bonus room and the laundry room conveniently located on the top floor. The basement has 9 feet ceilings which has a 2 bedroom legal suite with its own kitchen, living room and laundry. Enjoy your double car garage with extra space for storage and parking. This home is conveniently located with views of downtown from the front which is only a 7 minute drive to downtown, easy access to 16th avenue, Edmonton Trail, and Deerfoot Trail and walking distance to schools, parks and shopping centres All images are renderings and not an exact match, the home is under construction and ready for you to pick your finishes, Call your favorite agent today! (id:40616)
847 Northmount Drive Nw
Calgary, Alberta
Location, convenience, value and renewed are some of the descriptions for this bungalow style half-duplex on Northmount Drive. The floorplan is practical and functional, having a huge living room, kitchen with eating area, two large bedrooms and a 4-piece bath on main floor. Basement is a self-contained illegal suite with a family room, good-sized bedroom, an office with small windows, a kitchenette and 4-piece bath. Price includes two refrigerators and two electric ranges. The main floor has just been renovated with many brand new items including the trendy vinyl plank floorings in both living room & kitchen; modern kitchen cupboard; electric glass-top range; countertop; sink; kitchen tap; hood fan; light fixtures in kitchen, bedroom & hallway; window & door trims; and baseboards. All main floor walls have been freshly painted. More updates were completed in 2023 by replacing the roof, washer, dryer and refrigerator (main floor). Furnace was upgraded to high-efficient in 2015. This property is located in convenient Collingwood Community and close to parks, schools, shopping, restaurants, public transit. Minutes of driving to U of C, SAIT, TransCanada highway, and downtown Calgary. With a single detached garage and a spacious fenced private backyard, it’s an ideal starter home or investment property, Or, live in one unit and rent out the other. (id:40616)
193 Royal Crest View Nw
Calgary, Alberta
Well cared for former show home with over 2000 sq. ft of living space in the family friendly complex of Royal View Estates. This well-appointed 3-bedroom, 2.5 bathroom plus den villa is well designed to maximize space utilization and offer flexibility of use. Upon entry you will notice the rich hand scraped hardwood throughout the main floor and staircase, abundance of light from large windows and skylights, spaciousness with 9′ knock down ceilings and an open floorplan in the living area. Move on to the living area where a great kitchen with rich wood cabinetry, corner pantry, island with breakfast bar and stainless-steel appliances waits for the touch of someone that enjoys preparing anything from snacks to culinary delights. The spacious dining area with access to the balcony is a couple of steps away. Relax in front of the welcoming fireplace as you cozy up with your favorite book or enjoy the company of family or friends. The south facing balcony is great for sun tanning or sipping coffee with an open view that includes the mountains. Retreat to the spacious primary bedroom with a 4-piece ensuite and walk-in closet. Also on this level is a great office/den conveniently located near the front door and garage entry, a 2-piece powder room and current full-sized front-loading stacker laundry. The lower level offers a great family/recreation room with lots of flexibility to create the spaces that work for you. Large windows, another gas fireplace, a walk-out to the patio make this a wonderful feature of the home. There are 2 generous bedrooms with large windows and a 4-piece bathroom to add to your comfort. The mechanical room is equipped with a high efficiency furnace (2020), a power humidifier and has an abundance of storage space. Note – the electronic air filter is not hooked up at this time. All this is located in the great NW community of Royal Oak, with easy access to the C-train, Crowfoot Shopping Centre, schools, many services just to the North, COP, U of C , the Olympic Oval, Foothills Medical Center, and so much more. Don’t miss this great opportunity! (id:40616)
3730 Cedarille Drive Sw
Calgary, Alberta
***OPEN HOUSE Saturday 11am – 2pm and Sunday 1pm – 4pm***Welcome to this dreamy 1128sqft, 2 storey duplex in Cedarbrae! This immaculately kept home has been lovingly maintained over the years and is ready for its new owners! As you walk up, you will notice the beautiful front door that leads you into an inviting foyer with large closet. The main living area is bright and airy thanks to the huge bay window and cheerful paint colors. On this level you will find a recently updated beautiful half bath as well. Gleaming hardwood floors lead into the well laid out kitchen, complete with functional patio doors that provide access to your private back yard. The deck was recently redone and offers enough space for gardening, barbequing, and relaxing in the sun. A huge bonus is the single detached garage that is spray foam insulated, heated, and has an 80-amp subpanel! This is an awesome space for your vehicle on those cold winter days or for the hobby enthusiast who needs a little more space to work! Additionally, there is a parking pad to complete this backyard space. Heading upstairs you will find 3 bedrooms and a full bathroom, all with large closets for all sorts of storage possibilities. The basement has brand new vinyl plank flooring and is the perfect set up for a gym, media room, home office – the options are endless! This home is in an ideal location and is close to bus routes, schools, shopping and so much more. Come take a look, this could be THE one! **The following have been updated: furnace and A/C (2022), HWT (2015), roof (2014), garage roof (2020), deck (2023), garage door (2023)** (id:40616)
144 Sora Terrace Se
Calgary, Alberta
The Dallas Model by Rohit Homes offers the epitome of contemporary living in a 1726 sqft duplex featuring 3 bedrooms and 2.5 baths. Flooded with natural light, the open-concept main floor boasts 9-foot ceilings and expansive triple-pane windows, illuminating the sleek quartz countertops in the gourmet kitchen. Convenience is paramount with a walkthrough pantry, while the double attached garage ensures seamless access to this modern oasis. Beyond its captivating aesthetics, the Dallas Model provides a side entrance, ideal for potential separate living spaces or private access. This residence seamlessly integrates style and practicality, creating a home where luxury harmonizes with functionality. Situated in Sora, the vibrant SE community of Hotchkiss, your new home is conveniently located near various amenities, including schools, major shopping centers, restaurants, the Calgary South Health Campus, and a mere 30-minute drive to downtown Calgary or 1.5 hours to Banff. Designed with your family in mind, this home and location offer unparalleled convenience and comfort. With its array of features and prime location, this home is sure to attract significant interest. Don’t miss out—contact your preferred realtor today to schedule a viewing! (id:40616)
2607 35 Street Sw
Calgary, Alberta
HARDIE BOARD & RED BRICK EXTERIOR | FULLY LANDSCAPED | OVERSIZED INSULATED & DRYWALLED GARAGE | 11’ X 21’ CONCRETE PATIO | WEST BACK YARD | SOUND DAMPENING INSULATION | DESIGNER LIGHTING | ENGINEERED HARDWOOD | HIGH-END KITCHEN | CUSTOM BUILT-INS | BUILT-IN SPEAKERS | 4 BEDROOMS & 3.5 BATHROOMS | FINISHED BASEMENT WITH A WET BAR | LAVISH ENSUITE WITH HEATED FLOORS | OUTSTANDING LOCATION! Brand new, lavishly built home by industry leader Sangra Developments! This coveted location is within walking distance to schools, the Killarney rec centre, the C-train station and the multitude of amenities along 17th Avenue. After all of that adventure come home to an elegantly designed sanctuary. The airy and open floor plan immediately impresses with grand 10’ ceilings, 7” white oak engineered hardwood floors, upscale lighting fixtures, designer details and an abundance of natural light. The front dining room is a casually elegant backdrop to all of your meals and entertaining. Culinary creativity is inspired in the stunning chef’s kitchen that perfectly merges beauty with function featuring high-end Fisher & Paykel appliances including a gas range, a custom built hood fan, custom cabinetry, soft-close drawers & cabinets, quartz countertops and built-in speakers. Put your feet up and relax in front of the contemporary fireplace in the inviting living room. Glass sliders lead to the expansive 11’ x 21’ concrete patio with a gas line promoting an easy indoor/outdoor lifestyle. The main floor is completed by a large mudroom and a stylish powder room. Ascend the beautiful white oak railing and black iron stair case to the upper level. The primary suite is an opulent oasis complete with grand vaulted ceilings, a huge walk-in closet and a luxurious ensuite boasting heated flooring, built-in speakers, dual sinks, a deep soaker tub and a separate shower. Both additional bedrooms on this level are spacious and bright sharing the 5-piece main bathroom, no more listening to the kids fight over the sink! A laundry room with a sink conveniently completes this level. Finished in the same high style as the rest of the home is the inviting basement with tons of additional family and entertaining space. Convene in the huge rec room, spending quality time together over movies and games, then refill your drink or grab a snack at the wet bar. Also on this level is a 4th bedroom with a walk-in closet and a 4-piece bathroom. Host barbeques or soak up the sunny west exposure on the back patio while kids and pets play in the landscaped yard, privately nestled behind the oversized double detached garage. Ideally located within this that is perfect for any active lifestyle with trendy shops and restaurants, an easy bike ride to the Bow River and downtown, close to Killarney pool, and so much more, you’ll have a hard time running out of fun things to do living here! Additional upgrades are plentiful please see supplements for the complete list. (id:40616)
32 Creekstone Drive Sw
Calgary, Alberta
Welcome to this well-pampered beauty, in this fast growing community of Creekstone in Pine Creek. Close proximity to lots of amenities. Mins walk/drive to high end Sirocco golf club, Spruce Meadows, Gates of Walden, Shawnessy Village, fire station, Silverado shopping center, parks, schools, sommerset train station, public transportation and mins to McLeod Trail for easy access to the different areas of the city. This semi-detached building/duplex also has a separate side-entrance ready for a suite in the basement (some rough-ins done). Main level offers large open concept living area with high ceilings. The kitchen features all stainless steel appliances with ample cabinet space, island, and quartz countertops. Upstairs features three good sized bedrooms including a huge master with a walk in closet and a four piece ensuite. Main level features upgraded LVP flooring, upstairs has carpet. There is also a washer and dryer. Heat pump also installed as a back-up heating/cooling system. This listing would be gone in no-time. Book a showing now. (id:40616)
19 Bermondsey Place Nw
Calgary, Alberta
Don’t miss out on this INCREDIBLE OPPORTUNITY to own this BEAUTIFUL SUITED ( illegal- but it should be easy to legalize) bi-level that has been extensively RENOVATED. Great investment property or live up rent down! This 3 + 2 bedroom home is Located on a quiet cul-de-sac in desirable Beddington Heights. Some of the updates include: TWO furnaces,Newer roof, paint, windows, hot water tank,flooring, doors, balcony,kitchens and bathrooms, fire code doors to each suite and mechanical room. The main floor unit features a gourmet kitchen complete with QUARTZ countertops, STAINLESS STEEL appliances , sleek MODERN high gloss white kitchen cabinets and a moveable ISLAND overlooking the dining area and living room with patio doors that lead to your BALCONY. There are also 3 bedrooms, a full bathroom and laundry. The lower unit features a modern kitchen, large living room 2 bedrooms, a full bathroom and separate laundry. Excellent location, close to schools, parks, transit, shopping, and major roadways. Exceptional VALUE! (id:40616)
1033 Regal Crescent Ne
Calgary, Alberta
*VISIT MULTIMEDIA LINK FOR FULL DETAILS & FLOORPLANS!* If you are searching for the perfect home on the perfect street in the perfect community – look no further! Introducing you to this stunning 2-story semi-detached infill by One Village Developments Inc. featuring over 2,100 total square feet in idyllic Renfrew. Set for completion in Summer 2024, get ready to fall in love with the 10’ flat painted ceilings, 8’ doors, engineered oak hardwood flooring, custom cabinetry and upgraded finishings throughout plus a fully-developed basement. This brand-new infill sits on a tree-lined street just a short bike/ride away from trendy Bridgeland and within walking distance of a wide variety of shops, amenities, and restaurants along Edmonton Trail, 16th Avenue, and Bridgeland itself. Plus, you’re within a 5min walk of three schools, multiple parks, the Renfrew Tennis Courts, the Renfrew Aquatic & Rec Centre, and the Renfrew Athletic Park. Boasting engineered hardwood and oversized windows throughout, this home features all of the luxuries (and more!) you would expect from a new build, offering over 1,500 square feet of living space above grade. The open-concept main features a large front foyer with open views of the kitchen, living, and dining room, and the elegant living room centres on a gas fireplace. Tucked behind the living area, lies a tiled mud room with a full coat closet. The private 2-piece powder room completes the main floor with a feature wall, floating vanity and accent lighting. Upstairs, the second level features 3 large bedrooms, 2 full bathrooms and a laundry room with a linen closet. The primary bedroom features an oversized window, a large walk-in closet and a barn door leading into the private 5-piece ensuite equipped with a dual vanity, a free-standing soaker tub, a fully tiled shower with a bench, rain shower head & hand shower, and a private water closet. The second and third bedrooms feature oversized windows and generously sized closets, each with b uilt-in shelving. A full 4-piece bathroom with vanity and tiled tub/shower combo completes the upper level. Downstairs, the fully-developed basement features tall ceilings, a large rec room with a full wet bar including quartz counter/backsplash, a bedroom with a sizeable walk-in closet with built-in shelving, and a full 4-piece bathroom with an extended quartz vanity and tiled tub/shower combo. This space will be perfect for easy entertaining and hosting overnight guests! Outside in the backyard, concrete steps run the length of the home stepping onto a 12-foot concrete patio, with grass area and fully fenced with concrete. Walkways to the garage. Garage with 200 Amp electrical panel. Long favoured by families, Renfrew is a tranquil community full of tree-lined streets and park space. With multiple schools, sports fields, parks, a community centre with an ice rink, as well as a community pool, there is little need to venture outside the area! (id:40616)
218 Cranleigh Place Se
Calgary, Alberta
**OPEN HOUSE SUNDAY MAY 19 11AM TO 130PM** Gorgeous LUXURY BUNGALOW! Enjoy villa-style living with NO CONDO FEES in a highly desirable, quiet CUL-DE-SAC. The location of this home is perfect for all stages of life, a short walk to the bus, close to schools and shopping, South Health Campus, and just a 3-minute walk from the FISH CREEK PATHWAY. With OVER 3000 SQFT OF FULLY DEVELOPED LIVING SPACE, this home has the perfect blend of sophistication and functionality with an abundance of natural light and an open floor plan that offers distinct separation of living spaces and features rich hardwood floors. CATHEDRAL CEILINGS grace the open & airy living room, inviting you to sit back & relax in front of the GAS FIREPLACE while your favourite music plays through the BUILT-IN CEILING SPEAKERS. From here, patio doors lead to a freshly updated deck with enclosed under-storage, large professionally installed stone patio, and a low-maintenance east-facing backyard, complete with in-ground irrigation. The kitchen is terrific… equipped with upgraded cabinetry, stainless steel appliances, granite counter tops, wine fridge, a center island with undermount sink, a large corner pantry, and ample cabinet/prep space. The King-Sized MAIN FLOOR PRIMARY bedroom is complete with a spacious ENSUITE boasting DUAL SINKS, A DEEP JETTED SOAKER TUB, STAND UP SHOWER with body jets, IN-FLOOR HEATING as well as dual closets. Finishing out the main floor is a large office/den near the front foyer along with laundry & mudroom that leads to the IN-FLOOR RADIANT HEATED & FINISHED DOUBLE ATTACHED GARAGE with custom built-in metal cabinets. The SECOND UPSTAIRS SPACIOUS PRIMARY bedroom also has its own 3pc bathroom with walk-in shower and in-floor heating, a large walk-in closet, as well as a cozy lofted bonus room! Downstairs you will love the in-floor radiant heating throughout the fantastic family entertainment area that comes with a wet bar with full sized fridge, and 2 more generous sized bedroo ms! Extra amenities such as NEW HOT WATER TANK, Hunter Douglas blinds, Kohler sinks, CENTRAL AIR CONDITIONING, built-in vacuum system and a natural gas barbecue hook-up on the deck make this home truly comfortable and complete. The sellers are also including a WHOLE HOME KENETICO REVERSE OSMOSIS WATER TREATMENT SYSTEM. For evening relaxation, the nearby Bow River Pathway offers stunning sunset views over the Rocky Mountains. Offering numerous long-term options for families & multi-generational living as well as flexibility for different lifestyles and life stages, this delightful and RARE “Bunga-Loft” is ready to welcome you home, and so are the amazing neighbours! View the 3D MATTERPORT tour on Listing Agent Website (id:40616)
2817 23a Street Nw
Calgary, Alberta
**OPEN HOUSE: 1-3 pm SAT & SUN MAY 18th & 19th, 2024** Wow, Location Location Location! Welcome to this modern and fabulous home just across the field of William Aberhart High School. This home features a Southwest-facing sunny backyard and is located near the city core and all amenities. The spacious kitchen features designer cabinetry and a center island with a rich granite countertop. The main floor is bathed in natural light and finished with hardwood and tiled entrances. The living room boasts a gas fireplace adorned with stone and woodwork. Upstairs, you’ll find three generously sized bedrooms, including a master suite elegantly finished with a 5-piece ensuite featuring a soaker tub, steam shower, and skylight. The fully developed basement offers a fourth bedroom, a wet bar with elegant cabinetry, and a family room. Additional highlights include a double dettached garage, a built-in speaker system throughout the house. This home is walking distance to two elementary schools, one French Immersion Junior high school, and the beautiful Canmore and Confederation Park, and is walking distance to the University of Calgary and University Ctrain station. The Foothill medical centre is located just a few minutes drive away. Call for your private showing now. (id:40616)
2239 43 Street Se
Calgary, Alberta
Great spacious bungalow style 3+2 bedroom 1/2 duplex with over 1000 sq feet on the main floor with a separate side entry leading to an illegal suite. Corner lot with lots of parking available. 3 bedrooms up and 2 bedrooms down with 2 full baths. Beautiful refinished hardwood on the main floor. Newer windows installed about 10 years ago. Close to many amenities on 17th Ave. including shopping, schools and playgrounds. (id:40616)
17 Ranch Glen Drive Nw
Calgary, Alberta
Wonderful, superbly maintained 3 bedroom family home in the established community of Ranchlands, offering over 2100 sq ft of developed living space. The main level presents hardwood floors which showcase the living room & adjacent dining room. An office area just off the dining room is a perfect space for those work-from-home days. The kitchen is tastefully finished with natural stone counter tops, tons of storage space, stainless steel appliances & cozy breakfast nook. From the kitchen, step into a spacious family room with balcony access & floor to ceiling wood burning stone feature fireplace with gas lighter – an ideal area for movie or game night with the family. The second level hosts 3 bedrooms & a 4 piece main bath. The spacious primary bedroom boasts a private balcony with new awning & private 3 piece ensuite bath with natural stone counter top. Basement development includes laundry facilities with Whirlpool washer & dryer, a mud area & 2 piece powder room. Other notable features include remodelled bathrooms, a well-maintained Lennox Elite furnace, regularly serviced HVAC, newer roof (2014), windows & shutters (2015-2023) & new doors. Outside, enjoy the front yard with water feature surrounded by mature trees plus back yard with patio, deck & raised vegetable garden. Parking is a breeze with a double attached underdrive garage accessed from the back alley. This home is conveniently located close to schools, parks, shopping, public transit & has easy access to Crowchild Trail & John Laurie Blvd. (id:40616)
2329 50 Street Ne
Calgary, Alberta
FULLY RENOVATED GEM IN RUNDLE! Perfect for Investors & First-Time Buyers! Step into this exceptional opportunity nestled in the heart of RUNDLE, offering comfort and convenience in a sought-after family community. This beautiful half duplex, boasting over 1,073 square feet of livable space, invites you into a spacious, open-concept living and dining area. Featuring vaulted beamed ceilings and a charming wood-burning stone fireplace, it’s ideal for both entertaining and relaxing evenings. Recent upgrades include BRAND NEW STAINLESS STEEL APPLIANCES in the well-appointed kitchen, along with a beautifully renovated full bathroom boasting an upgraded vanity and shower/tub. Enjoy the luxury of a NEW FURNACE, NEW ELECTRIC PANEL, and a HOT WATER TANK replaced in 2020 for both comfort and efficiency. Assigned parking at the rear and additional on-street parking at the front provide ease of access. The fully renovated basement features two bedrooms, a laundry/storage room equipped with BRAND NEW WASHER AND DRYER, and convenient under-the-stairs storage. Relax and unwind in your backyard retreat, complete with a patio and deck, ideal for personal enjoyment or entertaining guests. With recent renovations including new flooring throughout, updated kitchen cabinets and bathroom vanity with quartz countertops, fresh paint, new doors and trims, and modernized with new light fixtures and tile bathtub surround & backsplash. Conveniently located within walking distance of Village Square Mall, this property offers easy access to shopping, schools at all levels, various dining options including McDonald’s and Tim Hortons, and quick routes to the TransCanada Highway/16th Avenue. This home offers quick routes to Stoney Trail, 52 Street, and downtown. Enjoy proximity to major shopping centers such as Sunridge, Marlborough, and Pacific Place malls, as well as medical facilities at Peter Lougheed Centre. Transit options, including LRT and bus routes, further enhance convenience for reside nts. Schedule your viewing today and make this your next home sweet home or investment opportunity! (id:40616)
57 Corner Meadows Gate Ne
Calgary, Alberta
Located in a very quiet and family friendly street in the desirable community of Cornerstone. This 2 master bedroom home is perfect for first time homebuyers, investors or young families! Upgraded, high end cabinets and appliances, LVP flooring and brand new paint throughout give this home a modern feel! Oversized windows allow natural light to flood in every room! There is a side entrance to the gulley developed basement with extended height ceilings. Extensive concrete work all around the home leaves very little maintenance as well as great out door living spaces! The double car garage is perfect for cold winter days and extra storage! This home is a must see in person! Book your showing today! (id:40616)
27 Evanston Hill Nw
Calgary, Alberta
Discover Elegant Living in This Expansive 1500+ SqFt Duplex in EvanstonStep into luxury with this beautifully crafted duplex by Jayman, offering over 1500 square feet of impeccably designed living space. This home features a double detached garage and a charming deck, perfect for savoring the warm summer evenings and hosting barbecues. The welcoming front veranda adds a touch of grace and a perfect spot for relaxation.Upon entering, you’ll find a versatile office on the main floor, which can double as a comfortable bedroom, blending functionality with elegance. The heart of the home is the main living area, adorned with luxurious vinyl plank flooring, extending into a spacious, open kitchen equipped with modern appliances, quartz countertops, and a generous walk-in pantry. Ample natural light pours through large windows, enhancing the open and inviting ambiance.The upper level offers private living spaces with a master bedroom that serves as a personal haven, featuring a chic dual sink vanity and a capacious walk-in closet. Two additional sizable bedrooms and a pristine 4-piece bathroom complete this floor, providing comfort and privacy for family and guests. The convenience of an upstairs laundry room adds to the thoughtful layout of this home.This property is more than a residence—it’s a sanctuary designed for those who value luxury and comfort. Evanston, nestled in Calgary’s northwest, is renowned for its family-friendly atmosphere, blending suburban tranquility with urban convenience. The community boasts well-maintained parks, extensive walking and biking trails, and a plethora of recreational spaces. With diverse shopping, local eateries, and essential services all within reach, and top-tier schools enhancing community and educational values, Evanston offers a vibrant community spirit and regular social events, making it an ideal place for families, couples, and individuals to thrive. (id:40616)
201 Ambleton Drive Nw
Calgary, Alberta
1799 SQFT SEMI-DETACHED 2023 BUILT FULLY UPGRADED. Welcome to your new home in the desirable Ambleton community in Northwest Calgary! This 2023-built semi-detached duplex offers 1799 square feet of comfortable living space, just a couple of minutes’ drive from all the amenities in Carrington. The home features a beautiful stone exterior and a side entrance to the basement, which includes one window and plumbing rough-ins for future development. Inside, the open floor plan showcases an upgraded kitchen with a stylish chimney hood, gas stove, granite countertops, ceiling-height cabinets, a fridge with a water dispenser, a sink with soap and filtered water dispensers, and a stainless steel appliance package complete with a water filtration system under the sink. The main floor also boasts upgraded lighting fixtures and modern black faucets. Upstairs, the spacious master bedroom features a luxurious ensuite with double sinks, countertop counters with undermount sinks, and elegant tile around the tub. Two additional bedrooms, upstairs laundry, and easy-to-clean vinyl flooring complete the upper floor. Additional features include ample storage space, a large pantry in the kitchen, a new washer and dryer, and cordless window blinds for child safety. The huge basement is ready for you to finish as you desire, offering the potential for a separate living space. Outside, enjoy the tranquility of the quiet setting, with a big deck already developed for your enjoyment and space for a two-car garage at the back. Despite the peaceful surroundings, you’re still close to schools, parks, and everything you need. Come take a look at your new home in Ambleton today! (id:40616)
101 38 Avenue Sw
Calgary, Alberta
A nice 2-story duplex in the Parkhill subdivision, not far from Stanley Park, offers easy access to the ridge with a view of downtown. This unique property, set on a hill, boasts 4 spacious levels. The main floor presents a generous living room with built-in bookcases and a fireplace, an elegant dining room, a half bath, a kitchen featuring granite countertops, a breakfast island, and stainless steel appliances. Step outside the back door to a private patio with aspen trees at the rear (south backyard). Upstairs, you’ll find a sizable master bedroom with its own en-suite and walk-in closet, as well as two additional bedrooms and another full bath. The master bedroom also offers access to a private balcony, providing the spot to unwind and enjoy the fresh air. The basement level is complete with a welcoming family room, an additional half bath, a laundry room, and direct access to the garage. As a bonus, there is another unfinished lower level with the potential to be transformed into a multipurpose space. The sellers have made significant upgrades, including a high-efficiency furnace in 2017, A/C in 2018, newer maple hardwood flooring, newer paint, and updated appliances (stove, washer, dryer). Don’t miss the opportunity to own this well-care and a well-designed layout duplex. Schedule a viewing today and make this property your home. (id:40616)
1420 41 Street Sw
Calgary, Alberta
Introducing a stunning custom-built residence located in the heart of Rosscarrock that reinvents modern living. This contemporary architectural marvel effortlessly combines style and functionality, catering to your inner-city lifestyle while prioritizing comfort and luxury. The house features an impressive Over 2850+ square feet of living space, four generously sized bedrooms, and 3.5 lavishly appointed bathrooms, providing an unparalleled living experience. As you enter, you are welcomed by the radiant ambiance created by the LVP flooring that adorns the main, stairs and upstairs, the upper rooms with carpet. The lofty 10-foot ceilings on the main floor and 9-foot ceilings on the lower and upper floors enhance the sense of grandeur. The flex space off the entry is perfect for a home office or dining room. The gourmet kitchen is a masterpiece of design, featuring a neutral two-tone cabinetry with soft-close, ceiling-height cabinets, and a sprawling waterfall island with seating. High-end built-in appliances add to the functionality of this culinary haven, and designer lighting complements the space. The open-concept design seamlessly connects the kitchen to the spacious living area. A sleek feature wall in the dining area and a electric fireplace in the living room with up-to-ceiling black tiles serves as the focal point of the room. Upstairs, the magnificent primary suite awaits, displaying modern elegance. The luxurious 5-piece ensuite is enhanced with stunning tile work and features a custom-tiled, oversized shower and dual vanities with in-floor heating. An organized walk-in closet keeps your belongings in order, and the convenience of an adjacent laundry room adds to the luxury of the space. Two additional bedrooms and a bathroom provide privacy. The fully developed lower level is a haven for entertainers, a recreation area ideal for a home theatre and a well-appointed wet bar. It’s the perfect setting for cherished movie nights with family and friends. An addi tional bedroom and full bath cater to guest accommodations. This exceptional home is not only a masterpiece in design but also a strategic investment in a location with close proximity to shopping, inner-city amenities, schools & major roadways. Rosscarrock offers access to parks & green spaces. A MUST SEE Property !!!! (id:40616)
1208 Richland Road Ne
Calgary, Alberta
BEAUTIFULLY DESIGNED AND BUILT 4 BED, 3.5 BATH DUPLEX WITH GARAGE AND GREAT INNER CITY LOCATION. Contemporary design, attention to detail and quality finishes are the hallmarks of this stunning home that offers over 2,437.57 sq ft of living space. Located on a quiet street, close to a wealth of inner-city amenities, you also have quick access to major routes and downtown. The open concept main level welcomes you in with a generous foyer, 10’ ceilings, large windows with lots of natural light and light oak hardwood flooring. A spacious living room, with a gas fireplace and built-in cupboard, leads through to a dining area large enough to host family and friends. The beautiful kitchen features white, ceiling height cabinetry, high-end SS appliances including a 6-burner gas cooktop, wall oven and microwave, large island/breakfast bar and quartz countertops. Completing the kitchen is a separate coffee area with pot drawers and shelving, and a walk-in pantry, Adjacent to the kitchen is a breakfast nook, with a powder room to one side and a mudroom with built-in bench and shelving to the other side. A skylight lights the stairs to the upper level where you have 3 spacious bedrooms, including a primary suite with large windows and a spa-like ensuite bathroom, finished with 2 separate vanities, stand-alone tub, glassed-in shower in-floor heat and separate WC. Off the bathroom is a large walk-through closet with a skylight leading through to a well-equipped laundry room with built-in cabinets, sink, drying rack and door to the hallway. Completing this level is a full 5 PC bathroom with a dual sink vanity. The basement level offers a very spacious rec room with a wet bar, large bedroom with walk-in closet, a full 3 PC bathroom and storage. Enjoy summer BBQs and relaxing on the 2 level back deck and fenced yard. The double detached garage has back lane access. Additional features include exposed aggregate walkways and window wells, water filtration system and central A/C. Cl ose to aquatic center, parks, walking trails, schools, Calgary zoo, restaurants, bistros and so much more. View the 3D tour, photos and floor plans and call for a private viewing today! (id:40616)
11003 5 Street Sw
Calgary, Alberta
Attention investors and first time home buyers Welcome Home! Beautiful Half Duplex with a large backyard and deck and a DOUBLE GARAGE in Southwood. NO CONDO FEES! This is your chance to own this amazing half duplex that combines modern comfort with convenient features. Located in a friendly neighbourhood of Southwood just a few minutes from Southland and Anderson C-train station, this home offers the perfect blend of style, space, functionality and NO CONDO FEES. With 2 bedrooms and 1 bathroom this half duplex provides comfortable living spaces for everyone in the family. The unit has been recently renovated with brand new flooring, paint and stainless steel appliances. The main level counts with an open floor living and dining area flowing to the Kitchen. You’ll love the cozy atmosphere and ample storage space. Step outside to your private backyard, where you can relax, gardening or host BBQs with friends and family. This duplex is conveniently located close to schools, parks, shopping centres, and transportation options, making it an ideal choice for families or commuters. Don’t miss out on the opportunity to make this beautifully renovated half duplex your new home. Schedule a showing today and experience the comfort and convenience it has to offer! (id:40616)
8, 2121 98 Avenue Sw
Calgary, Alberta
*** OPEN HOUSE THURSDAY MAY 16TH, NOON TO 2:00 PM*** Have you been waiting for an UPSCALE BUNGALOW VILLA with a FINISHED WALKOUT basement? Are you done with cutting the grass and shovelling the driveway? Come see Wyngate of Pumphill. This is the perfect LOCK-AND-LEAVE villa community, CLOSE TO SHOPPING and many other amenities (including GLENMORE RESERVOIR for long walks or bike rides)! Beautiful exterior. This villa has curb appeal that will always say ‘Welcome Home’. You will love the rooflines, and the TILED ROOFING too (EXTREMELY DURABLE)! EXPOSED AGGREGATE driveway, and STUCCO siding with LOTS OF exterior STONEWORK. The double attached garage is HEATED! Step in the front door and you will immediately appreciate the SOARING VAULTED CEILINGS and EXTENSIVE HARDWOOD flooring (in impeccable condition)! The office entry is near the front of the home for a quiet space to work or relax, designed with four windows for PLENTY OF NATURAL LIGHTING. Want to avoid renovating? The work has already been done here! Step into the kitchen with BEAUTIFUL RAISED PANEL MAPLE cabinets (custom designed for the space) and STONE COUNTERTOPS! A WIDE ARCHWAY leads into your kitchen with a FRONT WINDOW, two upper SIDE WINDOWS, and a ‘CUT-THROUGH’ to the dining area – brilliantly designed to maximize lighting and openness! Need table space for entertaining family and friends? The DINING ROOM IS SO SPACIOUS that you COULD SEAT 12-14! HIGH CEILINGS above kitchen and living and dining rooms make the rooms feel even more spacious. The LIVING ROOM is both ELEGANT AND COZY, with a gas fireplace and windows that look onto mature trees. Step out to your upper deck with vinyl flooring, aluminum railing (with glass inserts) and a BBQ gas line. At the end of the day, when its time to wind down, you will love your personal retreat. The primary bedroom has a very spacious ensuite bathroom (and a large walk-in closet with built-in shelving). The ensuite has double sinks, a deep soaker tub to relax in, and a separate shower. Plenty of room in the primary bedroom for a king-sized bed and dressers. Head downstairs to your finished walkout basement. Have you ever had in-floor heat in your basement? Together with a second fireplace downstairs, the inslab heat is fantastic for keeping the lower cozy all year round. This does not feel like a basement, with so much natural light, and double garden doors leading to an enclosed lower patio (perfect little enclosure if you have a small pet). The lower level offers another spacious bedroom (with walk-in closet), a second office (or hobby room), family room with fireplace, full bathroom, and lots of storage space. Recent updates to the home include: New water heater in 2022, New kitchen tap in 2022, New flat roofing in the front in 2015, New flat roofing in the back in 2023, New garage door opener (lockable) in 2021, New door locks 2022, New toilet in the half bath 2023, and more. Option for laundry on main or lower. (id:40616)
206 Cranford Park Se
Calgary, Alberta
Welcome to 206 Cranford Park! This 3 bed, 2.5 bath duplex is ready for you to move in! When you walk through the front door you will be greeted by a large living area, perfect for your comfy couch, to snuggle up in front of the gas fireplace! The open floor plan then brings you to the kitchen with an oversized quartz island, featuring a raised breakfast bar. With tons of storage in your full wall pantry, you can stock up on all the essentials for hosting friends in family in your new home! A two piece powder room and dining area finish off the main floor. Out back, you can escape to your private, fenced yard with a cute deck and gas line for your bbq. The upper floor boasts 3 bedrooms, and 2 full baths. The primary suite, located on the front of the home is large enough for a king sized bed, and all of your clothes in the oversized walk in closet! You will also enjoy the privacy of your own 4 piece ensuite. This home could not be in a better location, close to shopping, schools and quick access to major routes you will love this place! Book a showing with your favorite realtor today! (id:40616)
6408 34 Avenue Nw
Calgary, Alberta
Mortgage Helper! Calling all first time buyers or investors looking to cashflow. Here’s a lovingly cared for & amazingly renovated (from top to bottom) bi-level 1/2 duplex with south balcony, an amazing open concept main floor layout that features a chef’s dream kitchen, 4 total bedrooms, a bright and spacious 2 bedroom illegal basement suite down and an oversized single detached garage with additional RV/extra parking. Prime Central Bowness location, just steps from the shops and restaurants of Main Street, The Bow River, several tot lot parks and tennis/basketball courts of Shouldice Park, plus close by to all levels of schools. No expenses spared on the renovations here which were all done within the last 10 years, including: new rubber membrane roof on the house and new asphalt shingles on the garage (Over $20k value), all new doors and all new triple pane windows, opened up layout to feature a huge centre island with quartz countertops that was all remodelled in 2020, top of line stainless steel appliances, all soft close cabinetry and extra long countertop/kitchen extension with lots of room for all your kitchen appliances/gadgets and storage needs. Other upgrades include new bath fitter in both bathrooms, all trim work, doors, paint, LVP flooring thru-out, new hot water heater, newer furnace, upgraded electrical including rough in for pendants above the kitchen island, new poured concrete sidewalks, new deck, nicely landscaped front and rear yard, and more! Put this on your list of properties to view this May Long Weekend. Quick End of June possession available! (id:40616)
251 Carrington Circle
Calgary, Alberta
Nestled in the beautiful community of Carrington NW, this 3 Bedroom semi-detached home with impeccably designed layout offers perfectly planned space ,a private court yard and a sizable attached double garage. Offering a unique open floor plan, the home opens to a bright and open kitchen with Quartz countertops. Stainless-steel appliances, including an electric stove, dishwasher, and a microwave providing both functionality and style. The main floor is completed with a 2-piece powder room and a walkthrough mudroom. The upper floor boasts of a spacious primary bedroom with a beautiful 4-piece ensuite bathroom and walk-in closet. Two more good sized bedrooms, laundry room and a 3-piece bathroom complete this floor. The basement is unfinished and awaiting your ideas. The home is within proximity to Playgrounds, Shopping, and minutes to YYC International Airport. Your new home awaits! (id:40616)
49 Confederation Villas Nw
Calgary, Alberta
Welcome to this immaculate and renovated villa bungalow in the coveted NW neighbourhood of Collingwood. This pristine home presents a wonderful floorplan in over 1,400 square feet on the main level. The living room, with its vaulted ceilings and hardwood floors (which expand through the unit aside from kitchen/bathrooms) is very bright and open. The kitchen has been beautifully renovated with quartz counter tops, full height tile backsplash, pot lights and travertine flooring. The adjacent breakfast nook is situated next to the back deck where you can enjoy your morning coffee or casual meals. The dining room is spacious enough for larger or formal gatherings or entertaining. The spacious master retreat boasts a luxurious ensuite with dual granite vanity and walk-in shower. The second bedroom is down the hall across from the renovated 4-piece bathroom. A sunny den at the front of the home features a built-in cabinet. Your main floor laundry make single-level easy and the heated double garage adds convenience. The basement is ready for additional development into living space or storage. With the neutral palette and numerous upgrades, there is absolutely nothing you need to do here but move in and enjoy the elegance of this home and the wonderful community of residents. This quiet complex is ideally situated near Confederation Park and golf course, schools, shopping, main transportation corridors, the Winter Club and U of C with a quick commute to downtown. It’s a perfect home for those desiring a maintenance-free lifestyle, with gorgeous gardens and grounds to enjoy with reasonable condo fees. There are no age restrictions and pets are allowed with board approval. Units rarely come up for sale so book your showing before it’s gone. (id:40616)
111 Auburn Meadows Place Se
Calgary, Alberta
Welcome to this exquisite former showhome backing onto a serene pond in the highly coveted lake community of Auburn Bay. With its well maintained interior and thoughtfully designed open-concept layout, this residence offers both comfort and versatility on four fully developed levels. Step inside to the main level, where an open-concept living space awaits, designed for effortless entertaining. A pristine white kitchen with a spacious island overlooks the expansive living and dining areas, perfect for hosting gatherings. Ascend to the next level to find the primary retreat, featuring vaulted ceilings, abundant natural light, a luxurious en suite, and a walk-in closet. Continue up another half flight of stairs to discover a spacious bonus room, two additional bedrooms, a laundry room and a well-appointed main bathroom. The fully developed walkout basement features an inviting family room, 4 piece bathroom and a sliding patio door to the private rear yard. In the summer months, you will be sure to enjoy the central air conditioning. This three-bedroom, 3.5-bathroom home epitomizes contemporary living at its finest. Nestled in the heart of Auburn Bay, residents can enjoy the year-round pleasures of lake living, with Auburn Station and the amenities of Mahogany Village just moments away. Whether you’re a growing family, first-time buyer, downsizer, or investor, this home offers unparalleled comfort and convenience. Don’t miss the chance to make this exceptional property yours – schedule your viewing today! (id:40616)
2812 26 Street Sw
Calgary, Alberta
BEAUTIFUL EXECUTIVE BUILD by award-winning builder Urban Indigo Fines Homes. This amazing home is situated on one of the most desirable streets in Killarney with a coveted location giving you quick access to either the mountains or the downtown core. The home includes 3,217 square feet of developed luxury living space, with 4 bedrooms, 3.5 bathrooms, a finished basement with wet bar and double garage, all thoughtfully placed on this inner-city lot. The quality and invested details are remarkable both from the street and the moment you step inside. The 10’ ceilings, fully integrated custom millwork, custom tile-lay and 13’ island will ensure that you never run out of awe moments. The kitchen impresses with dully integrated built-in fridges and freezers, custom black and gold Italian range and a custom hood fan which are all well-established signatures of this home. The main floor living room welcomes the concept of indoor/outdoor living with its 12 ½’ slider patio leading to a low maintenance covered vinyl deck. The primary bedroom and lavish ensuite are beautifully appointed with vaulted ceilings and a stunning lighting package that provides a timeless and bold aesthetic. Feel spoiled daily thanks to the dual sinks, oversized shower and deep soaker tub. The large walk-in closet is designed with custom built-in cabinetry throughout that is impressive, to say the least. This level is completed by 2 additional well-appointed and spacious bedrooms that share the indulgent 5-piece family bathroom and a dramatic laundry room that is the ultimate in convenience and beauty making laundry less of a chore. The finished basement has a huge bedroom and fully enclosed glass room that can either work as an in-home gym or office. Kick back and relax in the family room then grab a snack or refill your drink at the chic and glamourous wet bar. The roughed in radiant floor heat has been zoned for three areas is an added bonus. The detached double garage also has potential for an elec tric car charging station. Design considerations in this home are plentiful and will stand the test of time! (id:40616)
2307a Osborne Crescent Sw
Calgary, Alberta
Indulge in executive living at its finest with this meticulously renovated Richmond home! Spanning nearly 3,000 square feet of living space, this residence seamlessly blends opulence and practicality, boasting 9-foot ceilings and heated flooring throughout. The gourmet kitchen, featuring top-of-the-line Wolf gas stove, Miele dishwasher, and Sub-Zero fridge, is adorned with maple cabinets, quartz countertops, and a large island, perfect for culinary exploration and entertaining. Brazilian walnut hardwood flooring adds sophistication, while the dedicated office space caters to remote work or creative endeavours. The master suite beckons with a 5-piece spa-like ensuite, walk-in closet, and a captivating 3-sided fireplace. Air conditioning ensures comfort,. While the fully finished basement offers a 4th bedroom with a 4-piece bathroom, and family room featuring a wet bar, is ideal for entertaining. With 8-foot garage doors and a double attached garage, this home offers both convenience and style. Complete with a new water boiler and nestled near downtown, 17th Avenue, and Marda Loop, this prime location offers unparalleled convenience. Elevate your lifestyle and schedule a viewing today! (id:40616)
9 Legacy Gate Se
Calgary, Alberta
Welcome Home to the Award Winning Community of Legacy! This Semi-Detached home is FULLY FINISHED, with 4 bedrooms, 3.5 bathrooms, and a Double Car Garage. Open concept floor plan maximizes square footage in this home and allows the daylight to pour in! Your living room is a wonderful size, with a built in Shiplap Fireplace and large windows for the morning sun. The kitchen is gorgeous, with black granite counter-tops, stainless steel appliances, a designated pantry, and a large island with breakfast bar seating. The dining area is the perfect spot for your family dinners. The WEST facing backyard is a DREAM with a large deck, fully landscaping, and has a separate dog run for your furry friend. The upper level has 3 great sized bedrooms and all three bedrooms have walk in closets! There is a 4 piece bathroom for the kiddos, and upper level laundry provides the utmost convenience! The primary bedroom is sprawling in size with it’s own 4 piece en-suite bathroom and stunning feature wall. The lower level is Spectacular! Newly renovated with a large recreation area, a 3 piece bathroom with walk in glass shower, and a fourth bedroom. Storage room on the lower level is convenient for all your seasonal goods, in addition to the 21 X 21 detached garage in the rear! Don’t wait, this could be the one! Book your private showing today. (id:40616)
8332 Centre Street Ne
Calgary, Alberta
Calling all renovators and investors! This semi-detached home holds immense potential, featuring 3 bedrooms on the main floor alongside a full bath. The basement has some development, but it’s ripe for a fresh start, offering an opportunity to customize and finish it according to your preferences. With creativity and effort, you can transform this space into an additional living area, a home office, or whatever suits your need. Conveniently located within walking distance of Safeway, Co-Op, T&T Supermarket, and other amenities, this property also boasts excellent public transit options to Downtown. This home is ready for a fixer-upper to turn it into a profitable investment or your dream home. (id:40616)
256 Whiteridge Place Ne
Calgary, Alberta
FULLY RENOVATED, ALMOST 1600SQFT OF LIVEABLE SPACE, ILLEGAL SUITE SEPARATE ENTRANCE, DECK BACK YARD, CUL-DE-SAC, OVERSIZED SINGLE GARAGE WITH LONG DRIVEWAY – Welcome to your FULLY RENOVATED and elegantly designed home. Walking in your foyer open into a large living room with and upgraded ELECTRIC FIREPLACE and large windows to bring in a lot of natural light. Your kitchen is complete with modern STAINLESS STEEL appliances and a sleek design opens onto your DECK and FENCED BACK YARD. Upstairs a total of 3 bedrooms and 2 bathrooms provides ample living space, the included ensuite boasts a larger bedroom and additional storage. The ILLEGAL BASEMENT SUITE has a SEPARATE ENTRANCE and is complete with one bedroom, large rec room, bathroom and kitchen. The SINGLE OVERSIZED GARAGE adds convenience to this home and the long driveway can be used as RV or TRAILER STORAGE. This home is in a solid location with shops, schools, and parks nearby. Please note that some images are virtually staged. (id:40616)
3110 Doverville Crescent Se
Calgary, Alberta
FULLY RENOVATED | 3 BEDS 2 BATH | NO CONDO FEES | HUGE LOT | UNBEATABLE LOCATION | Welcome to 3110 Doverville Crescent SE! This home has been completely redone and is awaiting you to enjoy the luxurious finishes. As you enter the home you are welcomed with a large living area with your WOOD BURING FIREPLACE! An abundance of natural light coming through the large windows truly endures the look of this home! Further, you have your LARGE Kitchen with a two – tone concept! Plenty of space to store you needs in this kitchen, UPGRADED QUARTZ COUNTERTOPS within your kitchen! The upper level consists of 3 bedrooms and 1 full bathroom, all LUXURY VINYL PLANK FLOORING THROUGHOUT THE MAIN AND UPPER FLOOR! Heading to the basement you are greeted with your HUGE OPEN REC ROOM area with a dry bar to entertain all your guests! The basement is completed with another FULL BATHROOM and your laundry room! ELEGANT LIGHTING THROUGH THE HOME! DO NOT MISS THIS OPPORTUNITY TO OWN THIS HOME! THIS WON’T LAST LONG!!! (id:40616)
427 Cornerstone Avenue Ne
Calgary, Alberta
Location!!! Location!!! Location!!!Welcome home to this fantastic 1650+ sq ft of living space 2-storey gem, perfectly suited for first-time buyers or savvy investors! Nestled in a prime location close to an abundance of shopping options, including the convenience of a Chalo FreshCo supermarket, delectable restaurants, esteemed schools, picturesque parks, and an array of other desirable amenities, this property promises a lifestyle of ease and comfort.Step inside to discover a well-kept two-story layout that maximizes space and comfort. The main level features an open floor plan where the living room, kitchen, and dining area blend seamlessly together, creating an inviting atmosphere for everyday living and entertaining. An additional den or formal sitting area provides a perfect space for family dinners or gatherings. A 2-piece bathroom on this level adds convenience for guests and family alike.As you ascend the stairs, you’ll find the extra-large master bedroom, offering a peaceful retreat with its luxurious 5-piece ensuite bathroom, perfect for relaxation. Two additional spacious bedrooms and a 4-piece bathroom provide ample space for family or guests. A versatile family room or flex room on this level is ideal for a kids’ play area, home office, or cozy movie nights with loved ones. Conveniently located on this floor is the laundry room, making household chores a breeze.Additionally, the undeveloped basement offers endless possibilities to tailor the space to your needs and preferences. Whether you envision a home gym, additional living quarters, or a recreational area, this blank canvas allows for customization to suit your lifestyle.Step outside to the backyard oasis, featuring a sizable patio that enjoys full-day sunlight thanks to its south-facing orientation. This sunny retreat is perfect for hosting BBQs, lounging, gardening, or simply soaking up the warmth and brightness all day long.Don’t miss out on this fantastic opportunity to own a well-mai ntained single-family home in a prime location, complete with a sun-drenched backyard for all your outdoor enjoyment. Schedule your viewing today with your favourite realtor and make your homeownership dreams a reality! (id:40616)
720 22 Street Nw
Calgary, Alberta
OPEN HOUSE SUNDAY MAY 19th 2:00 p.m. -4:00. Beautifully crafted residence nestled in Heart of highly sought-after community of WEST HILLHURST. Fantastic location with quick easy access to Foothills + Childrens Hospitals, U. of C., SAIT, Downtown, Bow River trails + Kensington shops! On a QUIET street, this CORNER LOT position & S.W. exposure, allows for loads of Natural Light in the home. OPEN PLAN design featuring site finished Brazilian Hardwood + 9.5 Ft. Flat painted Ceilings. Spacious + Gracious Main Floor with Double Height Entry to Dining Room & adjacent Den/Office. Kitchen with large Pantry, Gas Stove + Breakfast Bar enjoys views to the South yard and Fireplace in the adjoining Great Room. Ascend the lovely curved stairway with skylights, to the 2nd Level with its Suited Bedrooms layout. Main Primary is grand sized retreat with Vaulted Ceiling, Fireplace, Sitting area, Walk In closet + 5 piece En-suite. 2nd Bedroom with Vaulted Ceiling enjoys a 4 piece En-Suite + Walk In Closet. Super convenient Laundry Room complete this level. Fully Developed lower offers loads more living space with a huge Rec Room, Bright Bedroom with large window, Ensuite bath, loads of storage closets plus amazing Storage Room (under the patio).. Maybe convert to a media room? South Deck with motorized awning generously sized to allow for dining PLUS seating , & Private, Fenced yard. Wonderful professional landscaping includes Underground irrigation. Additionally the LOT is EXTRA DEEP at 130 ft. Don’t miss this one! (id:40616)
918 40 Street Se
Calgary, Alberta
Good Revenue Property,With 2 Furnaces, 2 Hot Water Heater,3 Stoves,3 Fridges, 6 Bedrooms,4 Full Bathrooms.MASTER ENSUITED WITH 4 PCS BATH, Living WITH Fireplace,This 1/2 DUPLEX , BI-Level, Separate Furnaces Up & Down, Close School, Bus Stops , Near Schools and Shopping.3 Suites: Unit 1 3 beds, 2 Baths , Unit 2: 1 Bed & 1 Bath , Unit 3: 2 Beds & 1 Bath with own Stacked Washer and Dryer.Realtor got interest. (id:40616)
216 Masters Avenue Se
Calgary, Alberta
Welcome home to this captivating 2-storey residence, where modern elegance meets comfort in every corner. Located in a highly sought-after community of Mahogany, this impeccably designed property offers the perfect blend of style, functionality, and convenience. Step inside and be greeted by an inviting open-concept floorplan, featuring a spacious living area seamlessly connected to the dining space and kitchen. The chef-inspired kitchen is sure to impress with its sleek quartz countertops, stainless steel appliances, and abundant storage, making meal preparation a breeze while engaging with family and friends. Upstairs, retreat to the tranquility of 3 spacious bedrooms, including a master suite complete with a private en-suite bath. With 2.5 washrooms throughout the home, convenience is never compromised. Outside, the allure continues with a double detached garage offering ample space for parking and storage, while the fenced yard provides privacy and security for outdoor enjoyment. Relax and entertain on the spacious deck, surrounded by low-maintenance landscaping designed to enhance the beauty of your outdoor living space. The outdoor storage ensures that gardening tools and seasonal items are neatly organized and easily accessible. Plus, with freshly painted walls and professionally cleaned carpets, this home is move-in ready, allowing you to start enjoying the benefits of homeownership without delay. Conveniently located near schools, parks, shopping, wetlands , beach and many amenities, this home offers the perfect combination of tranquility and accessibility. Don’t miss out on the opportunity to make this your forever home – schedule your private showing today and experience the unparalleled luxury and comfort that awaits you! (id:40616)
2009 23 Avenue Nw
Calgary, Alberta
**OPEN HOUSE SATURDAY, MAY 18 @ 2-4 PM** *VISIT MULTIMEDIA LINK FOR FULL DETAILS* Say hello to this HIGHLY UPGRADED, BRAND NEW, MOVE-IN READY infill with stunning modern farmhouse curb appeal and interior design. This home boasts almost 2,600 square feet of total living space, a sunny south-facing backyard, 4 bedrooms, 3.5 bathrooms, and a FULLY DEVELOPED basement. The bright main floor features soaring 10’ ceilings, extra-large windows, wide-plank engineered hardwood floors, and trendy designer finishes throughout. A front dining room with a feature wall and a rear living room with a gas fireplace are perfect entertaining spaces in addition to the enormous, upgraded central kitchen. Boasting custom ceiling-height shaker-style cabinetry with under-cabinet lighting, an upgraded Bosch stainless steel appliance package including a gas cooktop and French door refrigerator, a huge 12′ long island with stunning quartz counters, and a full set of pantry cabinets, this kitchen was designed to entertain! Upstairs, the second floor was designed to accommodate family life, with three large bedrooms, two full bathrooms, and a full walk-in laundry room with a sink. The sizeable primary suite features unique tray ceilings, oversized windows, and DUAL walk-in closets. The 5pc spa-level ensuite features a fully tiled shower with a bench and glass door, large vanity with double undermount sinks and quartz countertops, a free-standing soaker tub, and a formal water closet. Sizeable secondary bedrooms feature large windows and spacious closets, plus use of the main bath with tub/shower lock off and vanity with dual sinks. The fully-developed basement showcases 9’ ceilings, in-floor heat rough-ins, a large rec room with a built-in entertainment console, a full wet bar, a large 4th bedroom, and a 4pc bathroom with a fully tiled tub/shower. Perfectly located in one of Calgary’s most well-established inner-city neighbourhoods, you are just minutes from the Downtown core via Crowchild Trai l and 16 Avenue NW. Other amenities within a short drive include North Hill Mall, Market Mall, McMahon Stadium, Foothills Hospital, Alberta Children’s Hospital, U of C, SAIT, Nick’s Steakhouse, Edelweiss Village, L’il Empire, and so much more! There’s so much so close! (id:40616)
4331 19 Avenue Nw
Calgary, Alberta
Don’t miss out on your opportunity to own this gorgeous home on a serene street in the vibrant community of Montgomery. Offering over 2800 sqft of total living space, this home offers a thoughtfully designed, open concept floor-plan that allows for extra wide main floor living. Step into a generous front room that invites versatility, whether you envision it as a playroom, home office, or secondary living space for your family’s needs. Experience luxury in your new kitchen, boasting top-of-the-line upgrades such as a WOLF gas range, Subzero fridge, and Viking microwave. Enhanced with granite countertops, ceiling-height cabinets, and a spacious island, it’s tailor-made for entertaining. Plus, discover a hidden playroom that adds a delightful touch of charm and surprise. The adjoining dining space flows to the family room, bathed in sunlight from the south-facing windows, features a cozy gas fireplace and builtin shelving – a great storage solution. Retreat to the luxurious master suite, where a spa-like ensuite with a five-piece bath awaits, along with a generously sized walk-in closet. Upstairs, two additional bedrooms, a full bath, and convenient laundry facilities offer comfort and convenience for the whole family. The lower level is an entertainer’s dream, boasting a fully developed space complete with a wet bar, second gas fireplace, a fourth bathroom, and two more bedrooms, providing ample room for guests or extended family members. Outside, the south yard beckons with a tranquil patio area, perfect for you to soak up the sunshine while the kids to play. A double garage completes the package, ensuring both convenience and security for your vehicles and belongings. Other updates include glass railing to upstairs, Pottery Barn light fixtures throughout the home, on demand hot water system, water softener, and A/C. Ideally situated, this home offers easy access to schools, two hospitals, WinSport, and DT, while also providing a gateway to the natural beauty of the nearby Rocky Mountains. Don’t wait – book your private viewing today and discover the lifestyle that awaits in this exceptional Montgomery residence! (id:40616)
11207 26 Street Sw
Calgary, Alberta
NESTLED IN QUIET LOCATION ON SMALL CUL-DE-SAC WITH A LARGE PARK AT THE TOP OF THE CUL-DE-SAC. Great location! Great Home! This half-duplex with single attached garage, has no condo fees and features 3 bedrooms on the 2nd level and a spacious living room with hardwood floors and corner fireplace on the main level. Large white kitchen, decorated in neutral tones, and stainless steel appliances is open to a generous dining room with sliding patio doors leading out to a sunny west deck and fully fenced yard! Central Air! Convenient 2-piece newly renovated bath off the front foyer. Upstairs features a bright master bedroom with walk-in closet and additional storage cabinets included. Check out the kid’s bedrooms. HUGE! All bedrooms will easily fit king sized beds. Tastefully updated 4 piece bath with sleek white fixtures, newly tiled tub surround, new flooring and large quartz counter-top! Basement fully developed with french doors opening to large rec room and adjoining office space. Lots of storage in the laundry room – washer & dryer included! Relax with a coffee on the east-facing patio or soak up the sun and entertain off the west deck. Large storage shed for the bikes! Literally steps to a large park that’s perfect for dog walking or setting up a friendly neighborhood soccer game. Can’t live without a large double-double? Half a block to Tim Hortons, transit and more shopping. Your kids can walk or ride their bikes to school. End of July possession preferred. Put this on your list! (id:40616)
135 Masters Square Se
Calgary, Alberta
Check out this beautiful duplex in the sought after community of Mahogany! This property has 3 Bedrooms, 2.5 Baths and just under 2100 square feet of total living area. Features include all stainless-steel appliances, executive hood fan, recessed pot lights and 9-foot ceilings on the main floor which make this home feel large and luxurious. The finishes include white quartz counters in the kitchen and both bathrooms upstairs, durable yet luxurious vinyl plank flooring, tile backsplashes in the kitchen and bathrooms, tile flooring in both upstairs bathrooms and knockdown ceiling throughout. The main floor boasts an open dining, kitchen and living area with a large island dividing the space. Near the back entrance a premium upgrade featuring a built-in coat rack and storage area was added. The backyard is finished, fully fenced in, with artificial turf for ease of maintenance and black rock walkways. The large concrete stamped patio looks amazing and with the BBQ hook-up is a great place to entertain guests. The upper floor contains all the bedrooms, 2 full bathrooms, a linen closet and the laundry (dryer and washer). The main area of the basement is fully developed with only the bathroom being partially completed. A completed 2 car garage sits in the back, accessed via a paved alleyway and the home has been upgraded with Air Conditioning to keep your family cool in the hot summers. Directly across the street is a green area and small park, we are walking distance to the beach club and lake access. Nearby is a convenient store, liquor store, dentist, nail salon and pizza place. Just in time to enjoy your summer at the lake, don’t miss out on this well-maintained home as it won’t last! (id:40616)
17 Normandy Lane Sw
Calgary, Alberta
An incredible opportunity to own a true bungalow villa in the heart of the “inner City” in this new vibrant community within the Currie Baracks. This exciting development consists of 12 bungalow villas, all with double attached garages, fully developed basement, extremely high-end boutique finishings including on-site custom built millwork, kitchen cabinets, wide plank white oak engineered hardwood flooring and Subzero/Wolf appliances. Meet with the experts at our design centre and let your heart and imagination run wild as you pick out the finishing touches to your new bungalow purchase. This unit is our virtual We have a show home and includes everything! Lower level presents boiler in-floor heating system, two spacious bedrooms with their own private ensuites, home gym/studio and grand games and media room. Vaulted ceilings throughout the main floor and central AC will keep you comfortable in the summer. This is the fully upgraded package. Come meet with our design team and get ready to enjoy bungalow villa living at its finest. (id:40616)
926 33a Street
Calgary, Alberta
This exquisite, upscale infill, masterfully crafted and in a family oriented inner-city cul-de-sac located in the highly sought after community of Parkdale. Conveniently situated near green space, parks, and steps to the Foothills Hospital. A stunning example of modern architecture, this home offers over 2,650 sq ft of developed living space and boasts distinctive design elements. Large windows drench the home with tons of natural light while high ceilings keep it open and airy. Stunning wide plank hardwood floors, accent feature walls, and dramatic bold decor elements result in a visually captivating residence. The home’s exterior features a harmonious blend of design elements such as expansive triple pane windows and smart board and stucco finishes. Centrally located, the vivid kitchen is a chef’s dream and ideally situated for entertaining. Stunning black cabinets, expansive central island, and vivid marble-design quartz countertops, define and inspire what a kitchen should be. The living room is a bright retreat anchored by a custom gas fireplace and glass doors that lead out to the raised deck, blurring the line between indoor and outdoor entertaining. Plush carpets lead you upstairs where you’ll find a full bathroom, convenient laundry and three gracious bedrooms, including the primary retreat. The tranquil primary bedroom is a true sanctuary, featuring a massive picture window, a substantial walk-in closet with custom armour and shelving, and a luxurious and serene ensuite with heated floors, jetted soaker tub, and an incredibly large glass enclosed steam shower. As you head down to the fully developed lower level, a large rec room oriented to the rear covered patio ensures the lower level is a bright part and functional part of the home. Beautiful upper-level details continue in the wet bar with ample shelving, storage and space for a wine/beverage fridge. The entire basement is roughed in for in-floor radiant heat along with the custom standing shower in th e full 3pc bathroom. Completing this level is a large guest bedroom that can ideally function as a home office or home gym space. The covered rear patio is a prime spot for year-round entertaining, BBQs, and a welcoming spot for a hot tub oasis. Access to the double detached garage ensure you will never have to brush your car off or warm it up on those cold winter days. Perfectly situated and steps away from Westmount Charter, parks, Foothills Hospital, UofC, and the Bow River Pathway system, this remarkable inner-city home is ready for you to move in. (id:40616)
107 Dovertree Place Se
Calgary, Alberta
Welcome to this fully renovated property in Dover SE, where modern elegance meets convenience! This fully renovated home boasts a spacious layout perfect for families or those who love to entertain. With its illegal basement suite featuring two bedrooms, this property offers both versatility and potential rental income.Step inside to discover a bright and airy main floor featuring a generously sized living area, ideal for gatherings with friends and family. The upgraded kitchen is a chef’s dream, showcasing sleek countertops, modern cabinetry, and brand-new appliances that will inspire culinary creativity. It offers new windows, flooring, new lights and much more.Downstairs, the expansive living space continues, providing ample room for relaxation and leisure activities. Whether you’re unwinding after a long day or hosting guests, this lower level offers endless possibilities.Located in a desirable neighborhood, this home combines comfort with convenience. Enjoy easy access to nearby amenities, parks, schools, and more, making it the perfect place to call home.Don’t miss your chance to make 107 Dovertree Place SE your own. Schedule a showing today and experience the epitome of modern living in a prime location! (id:40616)
2505 21 Street Sw
Calgary, Alberta
An inner city lifestyle infill like no other! Step away from cookie-cutter with this intelligently designed and completely original take on modern open concept living in Calgary. Panoramic mountain views! This unique layout allows for the square footage of a 3 storey home but in a less stair-heavy design. Built well above the standard building code and loaded with premium built-ins, extras, & features. Soaring 14’ & 10′ ceilings with wide plank white oak hardwood floors. Exciting sunken living room design element & focal point steel beam open riser staircases clad in 10 mm glass panels. Entertainer’s dream kitchen with deluxe stainless steel appliances, quartz waterfall edge island & perimeter countertops, high gloss cabinetry, & built-in coffee maker. Upper level private master retreat with stunning vaulted ceiling & overhead skylight. Adjacent den/home office flex space. Incredible walk-in closet with built-ins. Spa inspired 5pc ensuite including separate deep soaker tub, 10 mil glass shower, in-floor heating, & dual vanity. Very unique separate split level off the main floor which is home to 3 more bedrooms & 2 full bathrooms including 1 ensuite. Lower basement level with huge media room with full length built-in & full bar with wine/beverage cooler. Many upgrades & extras including in-floor heating in bathrooms, 2 central A/C units, over-spec party wall construction, 18 foot tall concrete foundation wall, flat painted ceilings throughout, & multiple outdoor living spaces including large rear deck off the kitchen with sunny west exposure. Offering both city and mountain views! Full walkout lower level with separate entrance has the potential to be an easy separate rental unit conversion. Oversized double detached garage. The total package inner city lifestyle home for those looking for something unique! (id:40616)
2214 7 Avenue Nw
Calgary, Alberta
Backing onto a huge off-leash dog park (Grashopper Hill) sits this beautiful, move-in ready home in the trendy neighbourhood of West Hillhurst! Come home to a sophisticated retreat within walking/biking distance to schools, downtown, Kensington and the extensive river pathways. The extended front porch greets guests and entices peaceful morning coffees. A modern front door lock with auto-lock function, fingerprint recognition and an app to manage access adds to your convenience. Inside this stylish home are numerous updates including a high-efficiency furnace and central air conditioner, installed in March of 2023. Relax in the living room in front of the electric fireplace while an oversized south-facing window streams in endless natural light. Gleaming hardwood floors can be found throughout the main and upper level.Culinary adventures are inspired in this kitchen with lots of space on the granite countertops, while featuring stainless steel appliances, timeless subway tile and full-height cabinets. Designer lighting and patio doors create a casually elegant atmosphere in the adjacent dining room. A large den/bedroom on the main floor is ideal as a home office or – thanks to the 3-piece bathroom on this level – could also serve as another bedroom. Both bedrooms on the upper level are massive each with walk-in closets, a retreat area and a second closet. The 5-piece ensuite is a soothing escape boasting dual sinks, a deep soaker tub, a custom rain shower and a sunny skylight. Gather in the rec room in the fully finished basement – this extremely versatile space can easily be divided by furniture to include room for movies, games, a home gym and more. Another bedroom, an additional den and a full 3-piece bathroom add to the flexibility of the space. The extra deep 144’ lot allows for an amazing backyard oasis. Host barbeques on the full-width deck or unwind in the hot tub under the summer stars. Mature landscaping, garden beds and lots of grassy play space for kid s and pets are all privately fenced and nestled behind the oversized double detached garage with its own strong electrical grid perfect for a workshop. Outdoor enthusiasts and dog owners will love that instead of back neighbors you have a spacious green space and off-leash park to enjoy. This exceptional home is in an unsurpassable location that lets you skip the lengthy commute and spend your time on the river pathways, Riley Park or strolling through Kensington. Mere minutes to Foothills Hospital, U of C, SAIT and more! (id:40616)
48 Legacy Mews
Calgary, Alberta
Step into this meticulously maintained 3 bedroom, 3 bathroom home in Legacy where pride of ownership shines in every corner! Enjoy the open concept layout, perfect for making memories as a family. Take pleasure cooking in this charming kitchen, featuring stainless steel appliances, granite countertops and complimented by a beautiful backsplash. The shutter style window coverings, elegant carpet choice and plank flooring are all features to be admired. Entertain with ease on the composite deck accented by a frosted glass privacy wall, complete with a BBQ gas line and built-in speakers that can be enjoyed both outside and inside. Upstairs, relax in your primary retreat and enjoy your bathroom ensuite featuring a walk-in shower and quartz countertops, and your very own walk-in closet with custom built-ins that make organizing a delight. Additionally, you’ll find 2 bedrooms and a 5 piece bathroom. The second level is complete with a large linen closet and a conveniently located stacked laundry closet to make chores a breeze! The home is equipped with a water softener, central vacuum system, and well kept furnace and ducts, having had annual cleanings over the years. Take a walk around the pond and park space that are just steps away from your front door! With easy access to amenities, schools, and recreational areas, you’ll have everything you need in this community and home. It’s the perfect blend of luxury and laid-back living, just waiting for you to call it home. Schedule a showing today! (id:40616)


