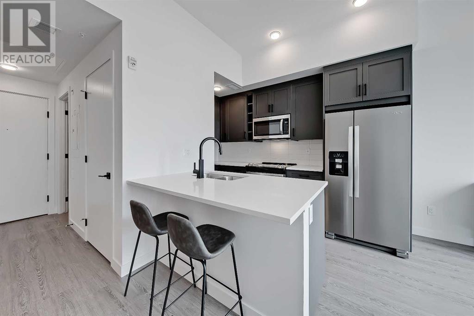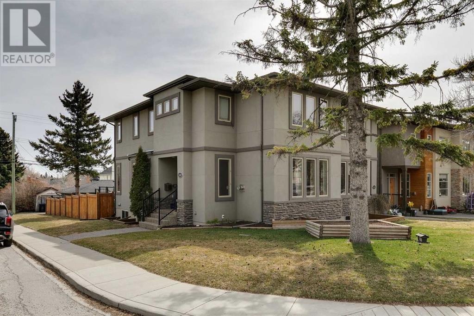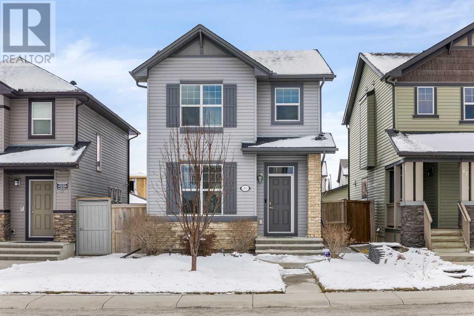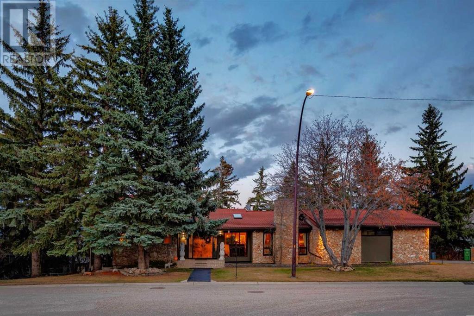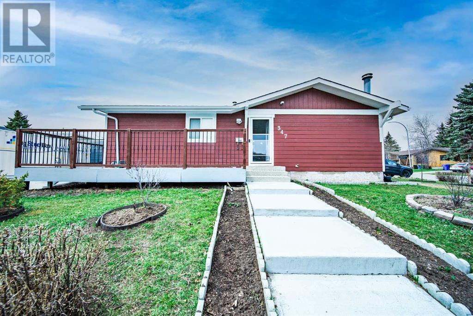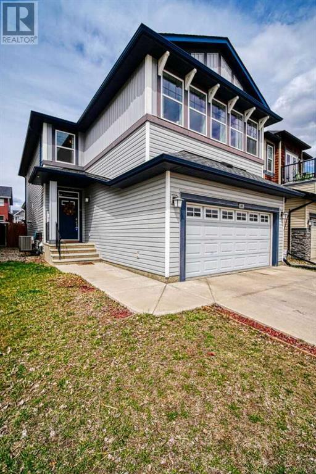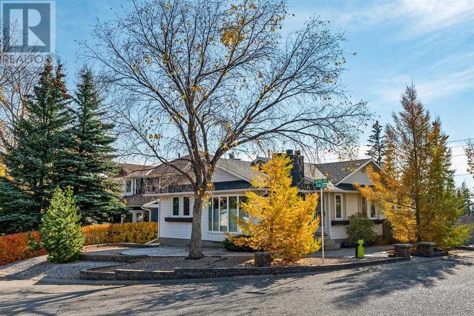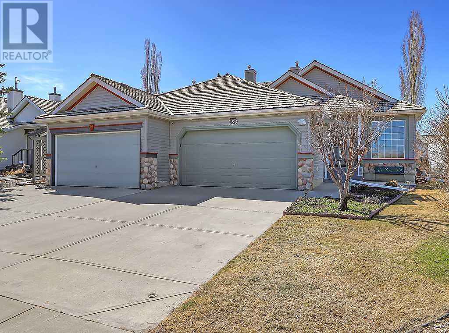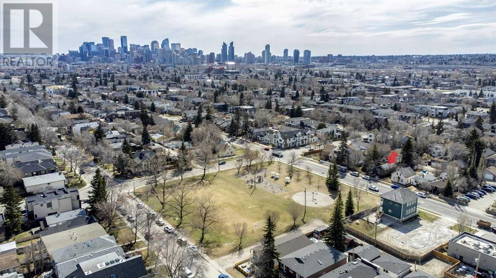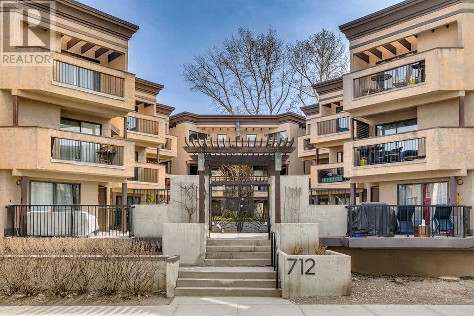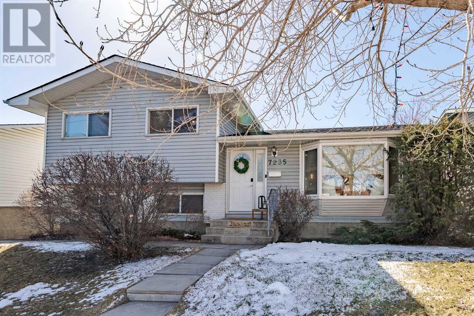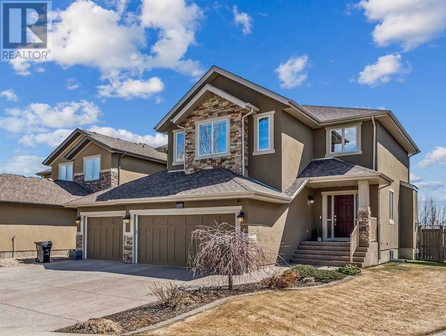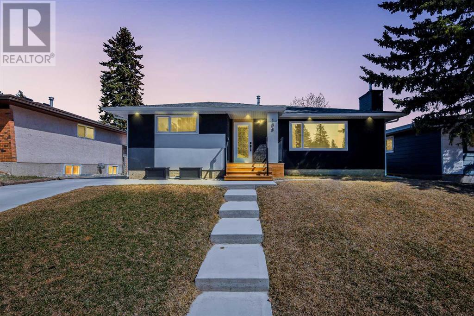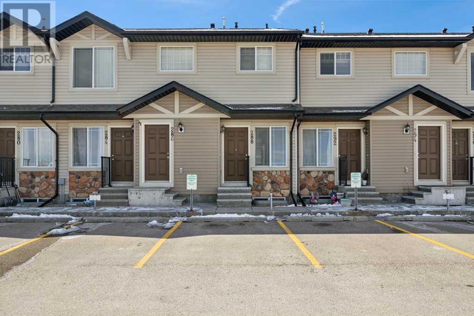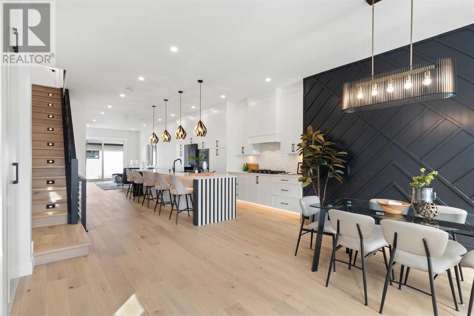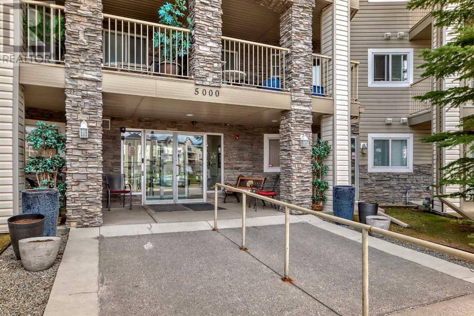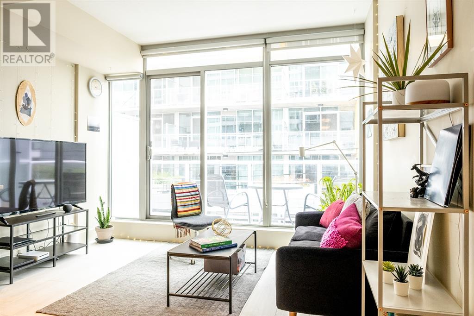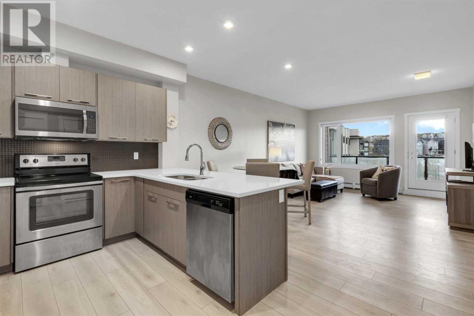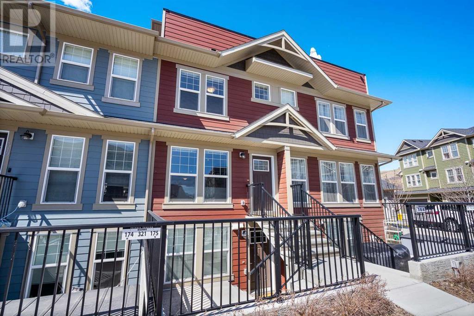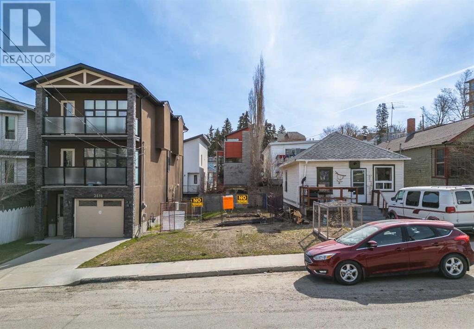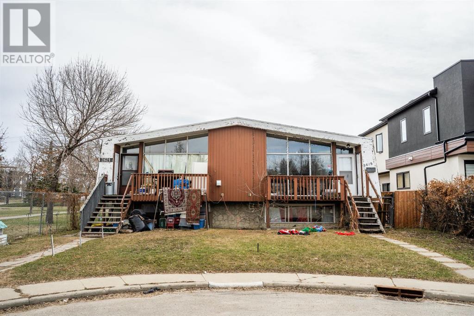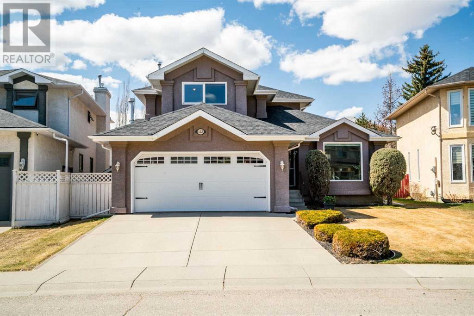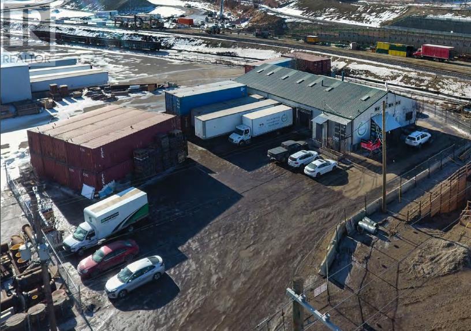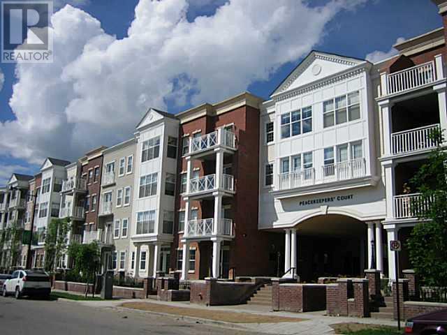LOADING
607, 3932 University Avenue Nw
Calgary, Alberta
*VISIT MULTIMEDIA LINK FOR FULL DETAILS & FLOORPLANS!* Experience the best of modern living in this pet-friendly TOP-FLOOR studio unit located on University Avenue right in the heart of the University District. Enjoy seamless accessibility to essential amenities, restaurants, shops, entertainment options, dog parks, and walking trails. Adding to the appeal, one of the best perks is that you’ll enjoy the FIRST YEAR WITHOUT CONDO FEES, giving you more flexibility with your budget! This brand-new unit by Homes by Avi offers sleek laminate flooring, high ceilings, a kitchen with quartz countertops, stainless steel appliances, and a central island with breakfast bar seating. The living room is bright and prepped for air conditioning (rough-in), and the sizeable bedroom area features a large closet. The 3-piece bathroom has a stand-up shower and a quartz vanity, while the South-facing balcony provides stunning views and a gas line for a BBQ. An in-suite laundry closet, titled underground parking, and an assigned storage locker add to the convenience. An upgraded furniture package is also available for an additional cost, allowing you to move in quickly and comfortably. The Argyle building, designed for a 5-star experience, includes an elegant lobby, a fitness room, an outdoor patio, a community garden area, an owner’s lounge with a kitchen, secure bike storage, a meeting room, and a parcel storage room. The University District offers prime shopping and dining options, parks, ponds, and easy commuting via Crowchild Trail and other major routes. Whether you’re a student, a professional, or just seeking a vibrant urban lifestyle, this studio unit has it all. Contact us today to schedule your private viewing! (id:40616)
2402 25a Street Sw
Calgary, Alberta
2402 25a St SW – located on a quiet street in Richmond’s family-friendly neighbourhood, boasting 3+2 bedrooms and 3.5 bathrooms. The spacious kitchen features ample storage space, including a separate pantry, a double wall oven, a built-in microwave, and a gas cooktop. What’s more, unique stained glass window inserts between the den and hallway add to the distinctiveness of the property. The primary suite includes a large walk-in closet, five-piece ensuite with a double vanity, a stand-alone soaker tub, a water closet, and a glass-walled shower. The upper level comprises two generously sized bedrooms and a four-piece bathroom. On the lower level are two more bedrooms, a three-piece bathroom, a rec room, and additional storage. The home is down the street from a playground and a fully enclosed off-leash area. The community of Richmond has great schools and many opportunities for entertainment, retail, and dining, as well as lots of green space for outdoor fun and fitness. The community is easily walkable or bikeable, has excellent access to transit, and is a quick drive onto Crowchild Trail for a simple commute downtown or throughout the city. (id:40616)
51 Skyview Point Road Ne
Calgary, Alberta
OPEN HOUSE THIS SATURDAY APRIL 27 FROM 2-4PM! Fantastic 3-bedroom, 2.5-bathroom home with numerous upgrades, fully landscaped and fenced yard, and an oversized 2-car detached garage with room to park a truck! In a terrific location within walking distance of two schools and easy access to all community shopping and amenities. This great home offers 3 bedrooms up with the master suite offering a private full ensuite bathroom and an additional full main bathroom. The open concept through the main floor is perfect for families. There is a front living room with an open kitchen featuring hardwood, 11 foot island great for entertaining, full appliance package, tons of cabinet and counter space that is then open to the eating area. There is an additional half bathroom on the main floor as well. The lower level has roughed in plumbing for future development and the laundry is also in this area. Tremendous location within walking distance to schools, there is a bus route a block away that goes to Saddletowne C-train station, fantastic home, fully fenced, and landscaped with a patio, and the 2 car garage has an oversized door capable of fitting a truck inside! (id:40616)
135 Pump Hill Road Sw
Calgary, Alberta
OPEN HOUSE SATURDAY APRIL 27 FROM 1-3PM — Discover the pinnacle of sophisticated living in this exclusive Pump Hill retreat, nestled in a serene cul-de-sac. Perched on a vast triangular lot with over 230 feet of street frontage, this home spans 0.37 acres of unmatched privacy, surrounded by mature trees and meticulously landscaped grounds. The 4200 square feet of living space in this fully finished walk-out bungalow flawlessly integrates natural charm with refined elegance. As you enter through the impressive double copper doors, the grand entryway leads into a living room with high vaulted ceilings and luxury vinyl plank floors, seamlessly flowing into a state-of-the-art kitchen. Culinary enthusiasts will be drawn to the expansive granite island, built-in Sub-Zero fridge, Ultraline 8-burner gas range, double wall ovens, triple sinks, and dual dishwashers. The main floor master suite serves as a private sanctuary, featuring a spa-like bathroom with granite countertops, dual sinks, a corner soaker tub, and a multi-head steam shower. A charming loft with custom-built shelves and large windows provides scenic views of the treed yard, accessible via private pull-down hatch stairs. A striking stone wall extends from the dining room to the basement office, enhancing the home’s aesthetic appeal. The walk-out basement is ideally configured for guests or older children, featuring three large bedrooms, a family/media room with acacia hardwood floors, and a spacious wine cellar. The adjoining four-season sunroom is a haven for relaxation and entertainment, complete with a sitting area, games area, exercise room, private bathroom, and a luxurious dry cedar sauna, opening onto a southeast-facing deck offering secluded views. For security-conscious homeowners, metal window shutters provide peace of mind. A full-size Sport Court caters to enthusiasts of basketball, pickleball, and more. The home is equipped with a metal roof, three separate furnaces for optimal temperature con trol, two newer hot water tanks, central air conditioning, and an instant hot water and filtration system in the kitchen. The oversized attached 2-car garage includes a workspace, and additional storage is ample, with a full-sized crawlspace below the basement, an outdoor storage shed, and under-sunroom storage. The massive driveway accommodates up to 8 vehicles, ideal for hosting events. A Control 4 home automation system integrates all smart home features, enhancing the convenience and comfort of this luxurious haven. Located near premier schools, Southland Leisure Center, Glenmore Landing, and essential amenities, this home is ideally situated for both privacy and accessibility, ensuring every moment is a luxurious retreat into tranquility. (id:40616)
347 Abadan Place Ne
Calgary, Alberta
***OPEN HOUSE, Sunday, April 28th 1 – 3 PM***Fully Renovated Bungalow on No Sidewalk Corner Lot on quiet cul-de-sac. This 5 Bedrooms, 2 and half Bathrooms, basement suite with separate entrance, over 2200sf home is a must see. The main floor features 3 bedrooms, a 3-piece bathroom, a large living room and Updated Family Kitchen with of cabinetry. Basement is fully developed with a 3-piece bathroom and a huge living room makes plenty of space for your entertaining needs, 2 good sized bedrooms, and rough-in kitchen (countertop stove can be added). Exterior offers 2 wooden decks, a newly built shed (roughed in for power) and a huge concrete pad. This property must be seen to be appreciated. (id:40616)
48 Auburn Springs Boulevard Se
Calgary, Alberta
*** Amazing 4 Bedrooms former show home by Baywest *** with over 3000 sqft of living space in a Lake Community of Auburn Bay, Easy access to Major Highways. The Location is ideal walking distance for workers at the South Health Campus and for any family who have young kids to walk them to the new school that is just 100 feet away. This beautiful home is located just across a large playground area and is two minutes to Seton Shopping Center. As you enter the home you are greeted with a large foyer that leads to a versatile Flex room that can be used as an office. You’re sure to be impressed with 9’ ceilings on the main floor, hardwood floors, upgraded kitchen w/island, granite counters, stainless-steel appliances, gas f/p in the living Room, main floor laundry, mud room, & rear deck w/gas BBQ line. The upper floor features a Spacious Bonus room up, Master bedroom w/ensuite 4 pc bath, walk in closet, 3 additional bedrooms & full 4pc bath. The lower level is fully finished w/large Rec room, wet bar, full bath & A Room that can be used as a bedroom or office. Additional features include IN-FLOOR heating in the basement and an oversized Double Car Garage. Also, the home is equipped with Hunter Douglas blinds throughout, Central A/C, Home Theater system wiring in bonus room & Rec room. To top off all these amazing features of this amazing home there is also an underground sprinkler system to ease lawn & garden care. Don’t forget all the amenities this great community has to offer. Call to view today! (id:40616)
39 Scenic Rise Nw
Calgary, Alberta
OPEN House Friday 26th 4-6 pm, Saturday & Sunday 2-4 pm!!,Situated on a corner lot with scenic views of the community park, this bungalow home boasts over 1300 sqft on main and 1215 on the lower level with ample natural light from its windows on all sides. The front and side yards feature charming low-maintenance brick flower beds. The main floor welcomes you with a bright entrance and an updated great room adorned with a bay window, cork flooring, and a cozy wood-burning fireplace. The dining room is illuminated by a new light fixture and a big window with outside flower bed decorating your at the edge of the window level. The kitchen showcases classic oak cabinets, tile floors, and stainless steel/black appliances. A cork-floored hallway leads to three bedrooms, including the main bedroom with an appointed three-piece ensuite. Both the main floor and ensuite bathrooms boast newer sinks and toilets. Windows from the 2nd and 3rd bedroom allow more natural light from south and west. Downstairs, the basement offers a spacious rec room complete with an electric fireplace and retro wet bar. A portion of the entertainment room features parquet floors, perfect for a home gym or craft area. An additional activity room with a closet and small window could be easily converted into a bedroom with larger windows installed. Completing the basement is a three-piece bathroom and laundry facilities in the utility room. Painted a few years ago,with newer blinds, roof, hot water tank, and furnace all within the last few years. This house features a separate side door in the basement, offering potential for a legal rental unit with two bedrooms and a living room. Outside, there’s a detached garage, backyard patio, and garden area that could potentially be converted into RV parking. Enjoy the quiet yet convenient location with a park and playground in the back lane and close proximity to all amenities. Just a 16-minute walk to the Crowfoot LRT station. Three tenants on the main floor lease ends at April 30, August 31 and October 31 and could leave earlier. Welcome to open house this weekend. (id:40616)
154 Chaparral Close Se
Calgary, Alberta
Welcome to your new home in the wonderful community of Lake Chaparral. This 2 bedroom, 2.5 bathroom home is located on a quiet street and a quick walk to the lake. As you enter this home you are greeted with a open floor plan, gleaming hardwood floors, a front dining room and spacious den. The updated kitchen features quartz counter-tops and back splash, new stainless steel appliances with gas range, new kitchen cabinets with pull out drawers and a centre island adding to the functionality of this home. The practical layout flows seamlessly into the living room with vaulted ceilings adding to the designer aesthetic of the living room showcasing a 3-way gas fireplace and vast south facing windows featuring automated and mechanical rolling shutters keeping the home cool in the summer months. The large primary bedroom has more hardwood floors a spa like ensuite with deep soaker tub, spacious vanity and new high efficiency toilet designed for seniors. The fully finished basement has a vast family / games room a newer 4pc bathroom and huge 2nd bedroom, adding more flexibility to this amazing home. Recent upgrades to this home include a new furnace, hot water tank, new siding (2022), central air conditioning (2021), enclosed sunroom (2020). The incredible yard has tons of perennial garden beds, raised garden beds and garden shed. This home has lake access, perfect for the upcoming Summer months. Call today to view this fantastic property and “Start Packing”. (id:40616)
2413 5 Avenue Nw
Calgary, Alberta
Rare offering in desirable West Hillhurst! There aren’t many homes like this one left! Situated on a 25’x130′ lot and zoned R-C2 makes this property the perfect location for a new inner city home or revenue property. This original bungalow is the perfect size for empty nesters, students and first time home buyers. Maintaining its original charm it offers 3 bedrooms, 4pc bathroom, a nice size living room and kitchen with backyard access. The unfinished basement provides loads of storage and the opportunity to add another usable living space. Both front and back yards are flat and provide ample outdoor living space. The property fronts onto Grand Trunk Park & Playground. Walking distance to West Hillhurst Community Assoc and Bowview Outdoor Pool. Steps to transit and located minutes to SAIT, University of Calgary, Foothills Health Campus and Downtown West End. Close proximity to Kensington Restaurants & Shoppes. (id:40616)
19, 712 4 Street Ne
Calgary, Alberta
WALK TO DOWNTOWN | 2 BEDROOM UNIT | UNDERGROUND PARKING | You’ll love living in the vibrant neighbourhood of RENFREW! Located on the hill above Bridgeland, you’re steps away from a stunning downtown view, and only minutes away from the downtown core. This unique complex features a SECURED CENTRAL COURTYARD and the unit itself boasts a PRIVATE ENTRACE, so it feels more like townhouse living. The open-concept dining/living space is BRIGHT and spacious, offering ample natural light and a versatile layout perfect for entertaining and everyday living. The kitchen showcases maple cabinets, ample counter space, and an eating bar. SPACIOUS dining area is conveniently located next to the sliding patio door, leading out to the BALCONY. PRIMARY BEDROOM offers double closets. 2nd BEDROOM perfect for office, guests, or family. 4-piece bathroom. INSUITE LAUNDRY. You’ll love having a SECURE UNDERGROUND PARKING spot and STORAGE LOCKER. Complex is PET FRIENDLY. This location is amazing!! Minutes to all the restaurants, shops and amenities on Edmonton Trail and down the hill in Bridgeland. 15 min WALK to RIVER PATHWAY. Don’t miss out! (id:40616)
7235 Range Drive Nw
Calgary, Alberta
WELCOME TO YOUR DREAM HOME! Professionally renovated and designed from top to bottom in the sought after community of Ranchlands, this property truly has it all. Every high end finish was carefully selected by a professional interior designer creating a beautiful, timeless cohesive design throughout the home. Never worry about damaging the floors or about ruining the carpet again and enjoy the beautiful LUXURY VINYL PLANK installed throughout the entire home. The main floor was opened up to create the must have OPEN FLOOR PLAN and the MASSIVE QUARTZ ISLAND is not only the main floor’s stunning focal point but great for entertaining or seat the family for casual dinners. The new kitchen is complete with QUARTZ COUNTERS, a stainless steel appliance package, including an OVERSIZED GAS STOVE and built in microwave. The large SOUTH FACING backyard and deck is conveniently located through the new french doors off of the kitchen. On the top level you will find a true luxury primary retreat complete with a NEW ELECTRIC FIREPLACE on a beautiful feature wall, TWO WALK-IN CLOSETS and a gorgeous ensuite featuring a CUSTOM DUAL SINK VANITY. The second bedroom and full bath is located on this floor. Head only a short flight of stairs down and you’ll be greeted by a bright and cozy family room centred around a wood burning fireplace and LARGE WINDOWS where you can relax and watch a movie. There is also a generously sized bedroom with a huge window and a 3 piece bathroom conveniently located on this level. The lower level has such a cool vibe you will be proud to invite your guests to play pool, or watch the game. The space is versatile and could also be used as a home gym, a home office, or a hobby room! Enjoy ample storage in the utility room and new TANKLESS HOT WATER ON DEMAND. NEW ROOF (2022), UPDATED ELECTRICAL including new panel, ALL PLUMBING REPLACED (2023), The LARGE LOT easily accommodates a DOUBLE DETACHED GARAGE, plenty of room to STORE YOUR TRAILER year round, and s till plenty of space for the dog and kids to run. Quick access access to amenities, parks, walking trails and public transit, and schools this home won’t last. Call your favourite Realtor to book your private showing today! (id:40616)
137 Rockcliff Bay Nw
Calgary, Alberta
Open House Saturday April 27, 1 pm -3 pm. Nestled in the serene community of Rock Lake ESTATES this stunning 2 Storey Home has 3722 sq ft of developed living space. 5 bedrooms + office/den, bonus room, family room & 4 bathrooms with a private SE facing backyard in Rocky Ridge!!! The main floor boasts a spacious living room with a gas fireplace and wall unit. The large windows flood the room with natural light, creating a warm and inviting atmosphere perfect for entertaining guests or enjoying quiet evenings with family. The gourmet kitchen is a chef’s delight, featuring high-end stainless steel appliances including a massive fridge & freezer, custom hoodfan setup, granite countertops, a center island with breakfast bar seating and a extra large walk thru pantry that conveniently connects with the mud room and lockers. Adjacent to the kitchen is the dining area, ideal for hosting dinner parties or family gatherings with the French door that leads to maintenance free deck with BBQ gasline. Upper level hosts the large bonus room with vaulted ceilings and a fireplace to cozy up to on those chilly nights. The luxurious master suite, with spa-like 5 piece ensuite bathroom features a CUSTOM shower with 6 sprayer heads, deep soaking tub, dual vanities and a huge walk-in closet that’s about the size of a bedroom! 2 additional bedrooms with closets, 4-piece bathroom and laundry room with sink complete this level. Professionally developed basement with 9-foot ceilings, & IN-FLOOR HEATING offers additional living space, with a large family room featuring a fireplace with built-ins and dry bar, 2 more bedrooms, 3-piece bathroom and utility room with storage. The outdoor oasis has a beautifully landscaped backyard, featuring a maintenance free deck, patio with firepit perfect for summer barbecues and outdoor entertaining. Special features include: 3 car garage with in-floor heating, central AC, exquisite lighting package in basement, 2 high end furnaces & hot water tanks, central vac, granite throughout, built-in speakers throughout, underground sprinklers the list goes on!! On a quiet cul-de-sac, across the street from a large pond where birds & wild-life thrive. EASY ACCESS to Tuscany/Rocky Ridge LRT Station, Stoney Trail, + Hwy 1A to commute to work/take drive. BOOK your showing TODAY!!! (id:40616)
108 Cantree Place Sw
Calgary, Alberta
Renovated top to bottom! This Canyon Meadows bungalow is move in ready. Entering the home you are welcomed with a bright, open floor plan featuring stunning details throughout. The kitchen is a dream with brand new stainless steel appliances, gleaming quartz countertops, tons of storage and huge island. The living space has a beautiful feature wall with custom built-ins surrounding the updated fireplace. The main floor is the perfect space for family gatherings and entertaining alike. 2 PRIMARY Suites on the main floor have impressive en-suites and walk-in closets with closet organizers. The lower level has a ton of additional space, 2 bedrooms and a bath. The recreation/family area could be used in so many ways. Rec room, theatre area, games room and more. A custom built in wet bar is another exiting addition to the space. An additional separate entrance to the lower level adds extra convenience. The back of the house has a nice open yard with deck and features a detached single garage with additional parking space. This home truly must be seen to be appreciated! The attention to finishing and details is superb. Canyon Meadows is one of Calgary’s most established communities. Enjoy access to the expansive Fish Creek Park and its never-ending path and trail network. Great schools, all amenities and convenient access to major routes in the city. Motivated seller! Incredible investment opportunity. (id:40616)
288 Saddlebrook Point Ne
Calgary, Alberta
Incredible opportunity to get into the housing market as a new homeowner or investor! Advantageously situated within walking distance to schools, parks, transit and the shops and restaurants at Saddle Ridge Plaza. Inside is an open concept design with updated laminate floors and loads of natural light. Clear sightlines throughout the main living spaces provide excellent connectivity that encourages unobstructed conversations between those relaxing in the living room, gathering in the dining room or creating culinary experiences in the kitchen that includes stainless steel appliances. Both bedrooms on the lower level are spacious and bright sharing the 4-piece main bathroom. In-suite laundry (handily on the bedroom level) and 2 stalls of off-street parking further add to your comfort and convenience. A private patio backing onto a green belt entices casual barbeques and time spent unwinding. Ideally located within this family-friendly neighbourhood with 2 schools, 6 playgrounds, several parks, an extensive regional pathway system, the always popular Genesis Centre, every amenity and just minutes to the airport! (id:40616)
711 36 Street Sw
Calgary, Alberta
** OPEN HOUSE SATURDAY APRIL 27th 12-3PM ** Welcome to Spruce Cliff with a luxury infill built by Elaborate Homes. This brand new home features amazing finishes throughout with 4 bedrooms and 3-1/2 bathrooms, with approximately 3066 sq/ft of developed space. The main floor features a large open concept with 10ft ceilings, a spacious dining room, family room and kitchen with luxury hardwood floors throughout. The family room has large sliding door with a gas fireplace and open concept design to the kitchen and dining area with oversized windows and doors. The kitchen has quartz countertops and features a Samsung Appliance package. The upper floor has 9ft ceilings with a large primary bedroom with vaulted ceilings and attached en-suite with dual undermount sinks, quartz countertops, heated tile flooring, soaker tub and standing steam shower, with a walk-in closet with built-in cabinets. The upper floor has 2 more additional bedrooms with large built-in closets and a 4 piece bathroom, with the laundry room conveniently located on the top floor with a sink, you also have a large Bonus Room as extra living space. The home has a side entrance to the main floor or basement and is fully finished with a large recreation room with a wet bar, 4 piece bathroom, gym room with glass doors, and another bedroom. Enjoy your double car garage with extra space for storage and parking. This home is conveniently located close to shopping, schools, parks, with easy access to downtown Calgary. Interior is fully finished and the exterior landscaping, stone and fence is under completion. Call today for more details! (id:40616)
132, 5000 Somervale Court Sw
Calgary, Alberta
Welcome to Legacy Estates – an active 55+ adult building in Somerset! This inviting main floor unit boasts a bright, open layout overlooking the large greenspace. Recently refreshed with a fresh coat of paint and newer flooring throughout at 680 sq. ft. it offers 1 bedroom plus a convenient den/office, a spacious bathroom, and in-suite laundry equipped with newer washer and dryer. The open layout includes the kitchen, eating area and living room that opens to the patio overlooking the expansive greenspace (with wild life!) The Legacy Estates complex is well managed and has a library, guest suite, social rooms and fitness area. Situated conveniently close to the CTrain station, Shawnessy shopping and amenities, the YMCA recreation center, and the public library, this location also provides easy access to major thoroughfares, Fish Creek Park, and the South Calgary Health Centre. The Condo fee of $490/month includes all utilities (heat, electricity, water & sewer). Don’t miss out on this great unit! (id:40616)
308, 1087 2 Avenue Nw
Calgary, Alberta
Dreaming of living downtown? This gorgeous one-bedroom condo in LIDO by Battistella has everything you need! The modern kitchen boasts quartz counters, custom wood cabinets and stainless-steel appliances. You’ll love the easy care of the brand NEW LVP flooring throughout. The bedroom has an oversized sliding door made of frosted glass for light and privacy, and the closet features custom built-in storage. You’ll find a spacious storage closet in the hallway, and the three-piece bathroom features a roomy shower with in-suite laundry beside. Other features include air conditioning and a spacious private patio with gas hook-up. The rooftop terrace offers a comfortable place to chill in front of the gas fireplace and catch captivating views of the Bow River and downtown Calgary. Located in the Sunnyside/Kensington neighbourhood, you’re only steps from the C-Train station, Safeway, farmers market, SAIT, numerous restaurants & pubs, unique stores, gyms, coffee shops, bike paths, and parks. It’s the best of inner-city living at a fantastic price! (id:40616)
212, 214 Sherwood Square Nw
Calgary, Alberta
Welcome to Diseno by Landmark Homes in Sherwood! This spacious 2 bedroom, 2 bathroom unit on the 2nd floor features a open floor plan(that can fit a full sized dining table), large bright windows, 9 foot ceilings, and a south west facing deck with pond views and a natural gas line! Finished with designer cabinets, sleek wide plank laminate flooring, quartz countertops, stainless steel appliances – it’s everything you need to enjoy the maintenance free condo lifestyle. Home comes with 1 titled underground parking stall. Also enjoy relaxing walks in the beautiful park and pond right beside the building. Close proximity to lots of restaurants, big chains stores like Walmart, T&T, and Costco, and quick and easy access to Stoney Trail. Book a showing today! (id:40616)
306 Cranbrook Square Se
Calgary, Alberta
!!OPEN HOUSE Saturday April 27th @ 1pm-3pm!! In Cranston’s Riverstone, you’re surrounded by greenery with quick access to The Bow River and Fish Creek Park. Step into this multi-level townhouse, which offers over 1500 sq. ft. of usable space. It’s an ideal floor plan that provides a designated section for each of your daily routines. The main living room is open and airy with natural light beaming through. We have space for a formal dining room in the middle, which is adjacent to the 2-piece powder room. The bright white kitchen is located at the rear, and features: quartz countertops, stainless steel appliances, room for counter stools, plus a pantry. There’s tons of prep space with no shortage of cabinets, it’s great for those who enjoy cooking. From here you have direct access to the fully fenced backyard, and you’ll also notice the brand new AIR CONDITIONER. Additional storage can be found in the utility closet and underneath the stairs. Heading up, the spacious primary bedroom is complete with dual closets, and a 3-piece ensuite which includes a standing shower plus vanity. Additionally we have a secondary bedroom, 4-piece bathroom, deep linen closet, and in-suite laundry with a stackable washer/dryer on this level too. Up on the third level, we have the best kept secret.. With a LOFT and ROOFTOP balcony! The loft is ideal for an office, play space, or gym. The private balcony allows you to soak up the sun, take in the serene views, and enjoy the seasons from Summer through Winter. This unit comes with an assigned parking stall, there’s also tons of street parking and multiple visitor parking spots. You have full access to the Cranston Residents Association. Nearby: YMCA at Seton, South Health Campus, VIP Cineplex, Various Biking Paths, Walking Paths, Parks & More. Don’t wait, experience ZEN living today. (id:40616)
2518 16b Street Sw
Calgary, Alberta
Don’t miss this wonderful opportunity in the vibrant inner city community of Bankview. Modern build lot with plans and approved development permit (currently pending approval) for a 2,321 sqft. 3 storey (on grade) infill with legal suite. Further savings as demolition has already been completed for you. Minutes to the downtown core, eclectic shops and bistros along 17 Ave, shopping, parks, trendy Marda Loop district, public transit and Foothills & Children’s hospitals. Quick exit to Crowchild Trail. Prime inner city estate opportunity offering exciting build/hold possibilities. (id:40616)
2619 & 2621 12 Avenue Se
Calgary, Alberta
Location! Location! Location! Full Duplex Adjacent to Albert Park in Radisson Heights! This Full Duplex sits on a 53’ X 120’ RC-2 Lot that’s perfect for redevelopment or easily transition with long term tenants. With over 3,600 SF of combined living space, each unit offers 2 main floor bedrooms, a 4-piece bathroom and a spacious living room/dining area adjacent to the kitchen. Downstairs features 2 additonal bedrooms, another 4-piece bathroom and a large rec room. Plus, each side includes a wet bar that can easily convert into a full kitchen, potentially transforming this property into a lucrative 4-unit investment! Conveniently located close to major highways, Franklin LRT station, Parks, Shopping and just a short drive to Downtown Calgary! Don’t miss out on this amazing investment opportunity! (id:40616)
153 Scanlon Hill Nw
Calgary, Alberta
Welcome to your dream home in the heart of Scenic Acres! A community known for its picturesque surroundings, peaceful atmosphere & unbeatable amenities, this home is ready for a new family and is not one to miss. True pride of ownership is evident throughout this home and has been meticulously maintained by its loving owners over the last 23 years. Some notable upgrades have been completed over the years including, new roof with synthetic roof guard underlay (2013), stucco painted, new hot water tanks x 2 (2014), tile & hardwood flooring, and all bathrooms renovated to name a few! Walking in you instantly feel at home, the type of place you’ll never want to leave. The spacious main floor awaits with two living rooms, formal dining area, thoughtfully laid-out kitchen & dining nook gleaming with light from the west-facing yard. Spend your mornings soaking up the sun in your east-facing living room, and the evening enjoying the sunset in your developed yard with a custom stone patio, fire pit, garden & mature trees. Come home to park inside your TRIPLE car garage. An exceptionally RARE find, this home features a full tandem bay large enough to fit a full-sized vehicle, along with a double bay long enough for a full truck. And if it couldn’t get any better, the garage is fully finished with an electric heater, designated 200 amp panel, gas rough-in, insulated garage door, workbench, storage, and additional lighting. Upstairs you will find a primary suite with two closets, and fully renovated ensuite with freestanding tub, heated tile floors, tile shower & spacious vanity. Completing the main floor is two additional bedrooms, along with a renovated full bathroom. The perfect setup. Head downstairs to the finished basement with so much potential for family living, additional bedroom, spacious storage room, and future bathroom. Every inch of this incredible home has been loved & cared for and must be seen in person to truly appreciate. Please see the additional feature she et for a list of upgrades in this incredible home. Book your showing today! (id:40616)
1301 34 Avenue Se
Calgary, Alberta
Click brochure link for more details** Rare, free-standing, centrally-loated warehouse with cross docking capability on 0.43 acres. Recently renovated main floor office. Additional bonus mezzanine office excluded from the rentable area. Yard storage space. High loading ratio with six (6) dock doors. Immediate access to Blackfoot Trail and Ogden Road SE. Only a ten minute drive to Downtown Calgary. This is a mere posting as defined by CREA. All details to be confirmed by the Buyer. Office: 820 SF Warehouse: 3,960 SF Total: 4,780 SF (id:40616)
3107, 5605 Henwood Street Sw
Calgary, Alberta
CONCRETE BUILDING! This amazing 3rd floor unit with great morning sunshine is certainly going to brighten up your day and your life. This great unit is situated in desirable Garrison Green which is walking distance to MRU, Lincoln Park shopping area and an abundance of parks and green areas nearby. This one bdrm plus den unit is in immaculate condition and shows great. Enter to spotless light colored laminate floors and the 9′ ceilings and the open space will swallow you in it’s warmth. An in suite laundry is located next to the front door and across from it is the private office/den area which is ideal for those of you studying or working some days from home. Enterr to a stunning, UPGRADED KITCHEN which boasts new SS fridge (2022), new SS dishwasher (2023), new kitchen sink (2023), all new WHITE QUARTZ COUNTERTOPS (2023). This kitchen ROCKS!! with plenty of cabinets and storage space. The LR area is very large and has a large patio door leading out to the private balcony which is large enough for a table, chairs and your BBQ. The Mbdrm is spacious and has custom built ins for your belongings. The four piece ensuite has also been updated and is in pristine condition. Parking spot is #127 on P! and close to the elevator. Parking spot also includes a large, custom made metal storage container which I’m sure will come in handy. Great access to major roadways and transit. Building also hosts a great gym area, library, 2 guest suites for overnight visitors and a lounge area. Incredible building with an on site manager 6 hours a day. (id:40616)


