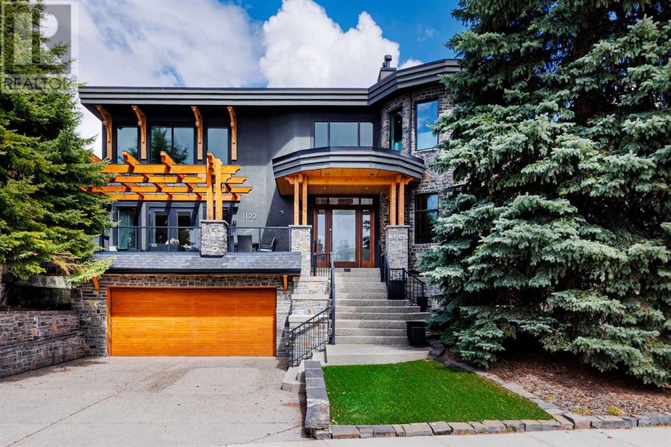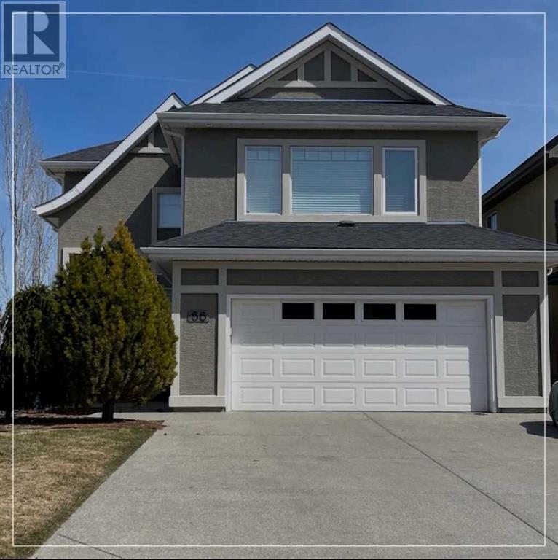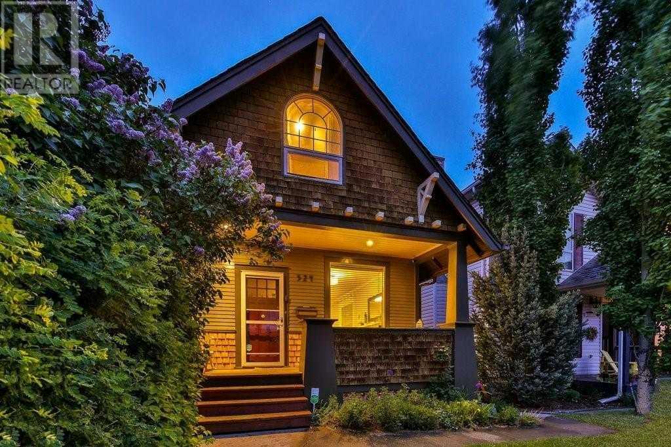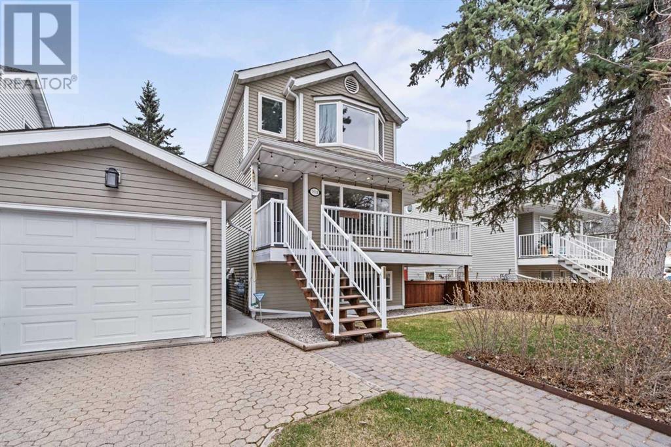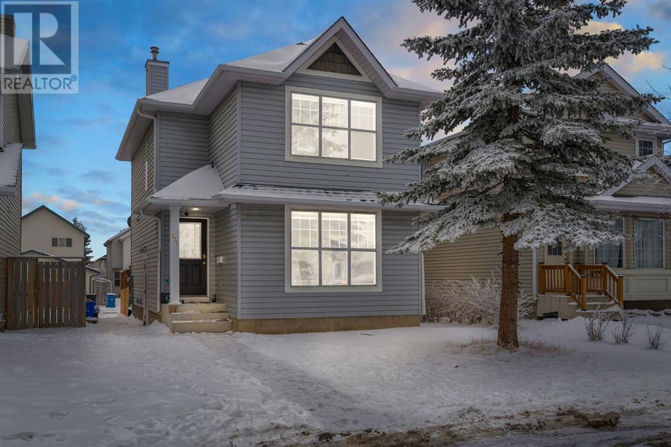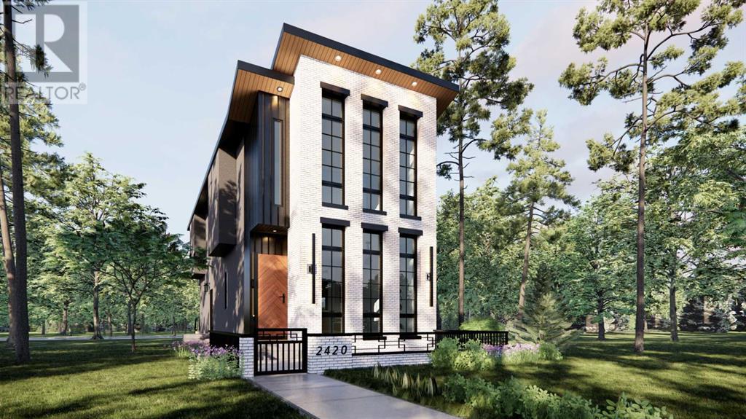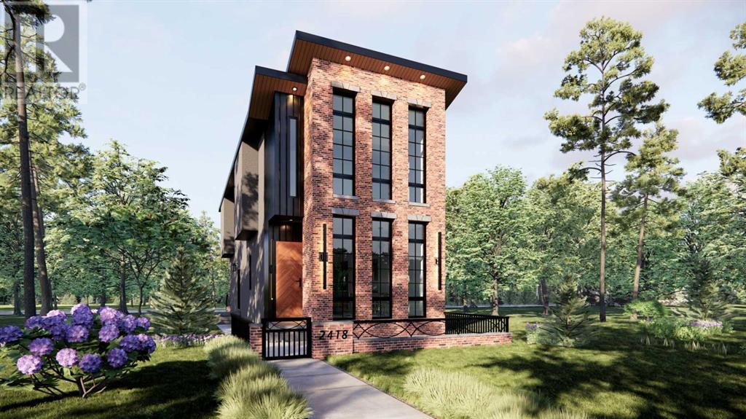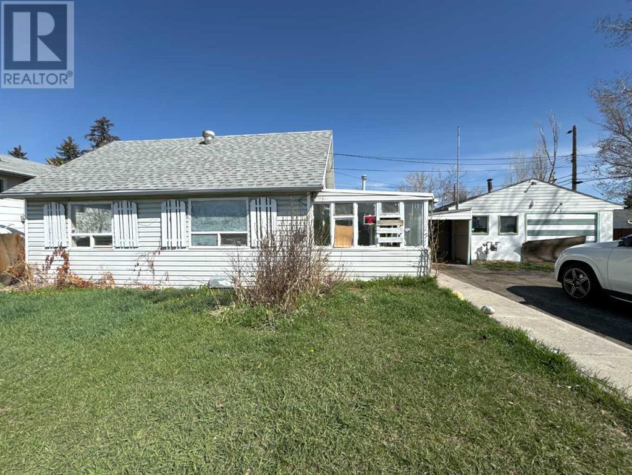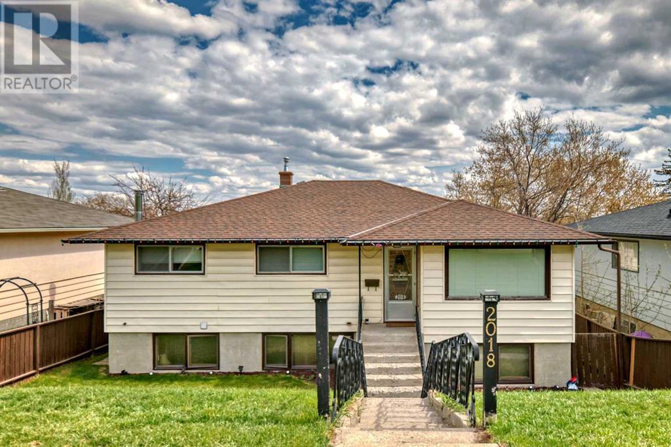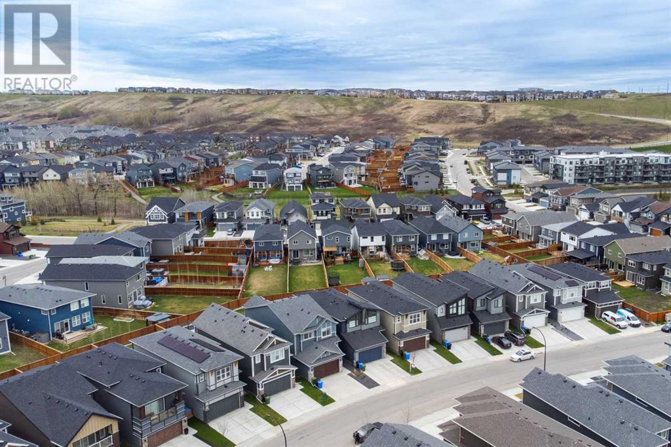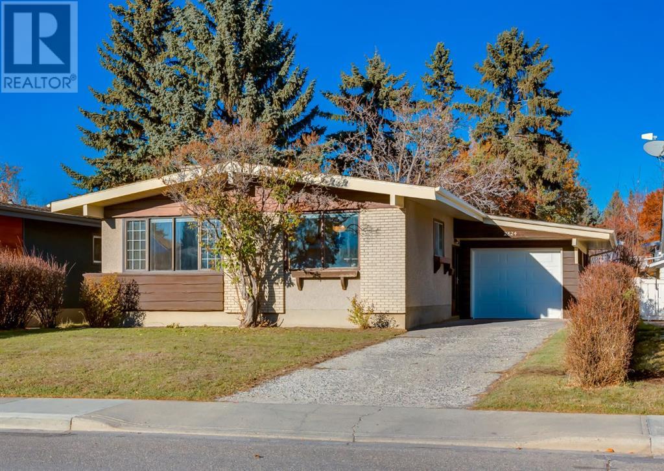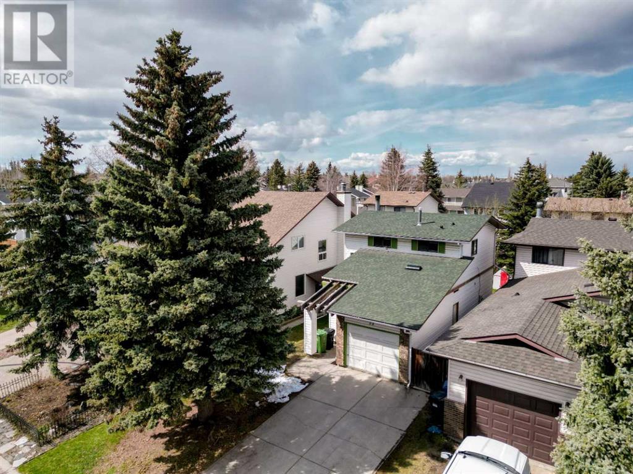LOADING
1122 Valois Avenue Sw
Calgary, Alberta
Welcome to this magnificent custom built Maillot home boasting over 6400 sqft of luxurious living space, this executive residence is located on a quiet street in the prestigious community of Upper Mount Royal. As you step into the foyer, your eyes are drawn to the grandeur of the space, highlighted by soaring vaulted ceilings and gorgeous natural light flooding the main living spaces. To your right, an incredible office awaits, nestled off the front entrance, offering curved windows that provide panoramic views of the front yard and surroundings. A fireplace, adorned with a wooden mantle and stone surround, adds warmth and sophistication to the ambiance. The kitchen is a culinary enthusiast’s dream, featuring an expansive island with a gas range stove and a sleek range hood. Top-of-the-line stainless steel appliances stand ready to assist in your culinary endeavours, while ample cabinetry space ensures organization and functionality. A seamless transition leads to the butler’s pantry, complete with a secondary sink and glassware cabinetry, offering convenience for entertaining. Another entrance to the sprawling deck beckons, inviting you to enjoy alfresco dining and relaxation. The adjacent dining room, open to the back deck and butler’s pantry, sets the stage for memorable gatherings and culinary delights. An inviting eating nook, nestled off the kitchen and open to the living room, offers a cozy space to enjoy casual meals and unwind. The living room, adorned with high ceilings and another fireplace boasting floor-to-ceiling windows overlooking the front deck, adorned with a gorgeous pergola and expansive seating area, inviting natural light to flood the space and offering stunning views. Ascending to the upper level, you’ll discover two well-appointed bedrooms, each boasting a luxurious 4-piece ensuite for ultimate comfort and convenience. The upper-level laundry room, complete with a sink and cabinetry, is functional and convenient. The primary suite is a sanctu ary unto itself, featuring a private seating area with curved panoramic windows that mirror those in the main floor office. A vaulted ceiling and yet another fireplace create an atmosphere of tranquility, while the 5-piece ensuite offers a dual vanity, private WC, and a soaking tub for indulgent relaxation. Custom built-ins in the walk-in closet provide organization and style. Descending to the lower level, you’ll find a haven for recreation and relaxation. A fitness room awaits, offering space for workouts and wellness pursuits. Access to the triple car garage ensures convenience. The full-scale bar, complete with a breakfast bar seating area, sets the stage for entertaining, while the temperature-controlled wine room adds a touch of sophistication. Ample cabinetry provides storage, while two spacious bedrooms, accompanied by a 4-piece bathroom and secondary laundry space, offer comfort and privacy for guests or family members. In every detail, this home epitomizes luxury, comfort, and style! (id:40616)
66 Cranridge Terrace Se
Calgary, Alberta
Welcome home to Cranston with this executive home that epitomizes luxury living with its meticulous design and prime location. Spanning over 3,00 sq ft of total developed space, this residence boasts 3+1 bedrooms, 3.5 baths, a fully finished walkout basement, and an oversized double attached garage. Situated just steps away from a pathway leading to the Bow River Valley, it offers an idyllic blend of tranquility and convenience. Stepping inside, you’re greeted by the grandeur of the main floor, where an open layout, high ceilings and floating staircase create an open and inviting ambiance. The living room, with its open-to-above design and two-storey windows bathes the space in natural light, offering a perfect spot for relaxation beside the cozy gas fireplace. An impressive kitchen, featuring a gas cooktop, built-in oven, large central island, granite countertops, full-height cabinets, and a convenient corner pantry. Adjacent to the kitchen, a spacious dining area opens to the upper deck, complete with a BBQ gas line and pergola with lighting, ideal for al fresco dining and entertaining. Convenience is key with main floor laundry facilities and a mudroom, while a dedicated office space offers flexibility for remote work or study. A 2-piece bath adds further functionality to the main level. Upstairs you’ll discover three bedrooms including the luxurious primary suite, featuring an ensuite complete with corner soaker tub, large walk-in shower, dual vanities, and a generously sized walk-in closet. Two additional bedrooms, a 4-piece bath, and a large bonus room complete the upper level, providing ample space for rest and relaxation. The fully finished walkout basement offers additional living space, with a rec room equipped with a wet bar and power blackout blinds, a fourth bedroom with a massive walk-in closet, 4-piece bath, and direct access to the aggregate patio, perfect for outdoor gatherings. Outside, the property is fully landscaped with mature trees and shrubs, a shed, hot tub, another BBQ gas line, and an irrigation system, creating an oasis for outdoor enjoyment. Additional features include top-floor A/C, gemstone lights, and speakers throughout the interior and exterior. Located in a vibrant family community, residents enjoy proximity to amenities such as the YMCA, theatre, schools, shopping centers, parks, and scenic pathways, ensuring a lifestyle of convenience and leisure. Don’t miss the opportunity to make this fantastic property your forever home. (id:40616)
524 17 Avenue Nw
Calgary, Alberta
Step into the vibrant community of Mount Pleasant, nestled on a charming quiet street where you will find those who also reject long daily commutes to work. Here, you’ll discover a neighborhood that has it all – from lush parks and winding pathways within Confederation Park & on Crescent Road. To convenient transit options, terrific schools, and shopping that’s just a leisurely stroll away. Behold this impeccable 1141 sq ft gem, a 3-bedroom haven with a partially finished basement that’s nestled on a serene street where whispers carry further than noise. A mere skip away from the city center, this home is a rarity in its immaculate condition, taking the stress out of your moving equation. With a fenced yard, meticulously landscaped grounds, and pristine upkeep, you’ll be basking in the summer sun instead of wrestling with fixes, brushes, and tools. Commute worries be gone! With easy access to transit, 16th Avenue, Edmonton Trail, and 4th Street, you’ll have Calgary at your fingertips. The main floor is your entertaining haven, a kitchen designed with family gatherings in mind – spacious enough for culinary artistry, yet close enough to the action in the living and dining rooms. Speaking of the living room, it’s your tranquil oasis, a space to escape and rejuvenate while reading a book and enjoying the sun. And oh, the living room opens to the gorgeous front porch and sunny front yard. The two main floor bedrooms are both ample in size and the main floor bath has been recently updated with a tile shower and 10 mil glass. Beyond the kitchen is the pantry area and pathway to the rear garden. Be ready for summer fun and housewarming BBQ’s on the outstanding back deck. The garden is preplanned with perennials that bloom in sequence through out the summer months. Ascend the stairs to spacious bonus roof loft. This extra space is really what sets this home apart. Just imagine the possibilities – think movie nights and laughter. Need a quiet corner to work from home or host guests? The lower level is up for the challenge. The extra bedroom and kitchenette / hobby area is perfect for guests. Imagine having a beautifully landscaped front and rear yard that extends your living area. Imagine living in a funky and eclectic home that is upgraded yet maintains its historic charm. Imagine commutes to work that are void of any frustration. Intrigued? Ready to make Mount Pleasant your home? This is your chance to experience a community that balances fun and function, and a house that’s more than just four walls – it’s a promise of vibrant living. (id:40616)
3511 59 Street Nw
Calgary, Alberta
This is truly an absolutely stunning home, lovingly and meticulously renovated with TOP Quality throughout. And this quiet location is superb! Across the street from the Bow river with all that comes with it – designated bike paths and walking trails, dog park, canoeing, rafting…all in this ever popular growing community – You will love your new Bowness lifestyle! Perfect for professionals, or a starting family, this spotless, tastefully renovated home has everything you are looking for and more. The kitchen is a chefs dream with an induction cook top, 2 ovens and microwave, a huge granite island and countertops with an abundance of professionally designed drawers, pantry and cabinetry, and top of the line s/s appliances. There are luxurious hardwood floors, a sunny bright front dining room with big corner windows, a 2-pce bath, cozy living room with gas fireplace and French doors opening to the back deck complete the main floor. The decks offer sun and/or shade all day and make for a perfect entertaining space. Upstairs you’ll find a good size master bedroom and gorgeous bath with stone tile walk-in shower, heated floors and towel rack. The adjoining loft has another gas fireplace – an ideal office or retreat as it opens to the top tier west facing deck where you can relax and view those gorgeous sunsets! The basement is fully developed with 2 more bedrooms, laundry and utility room with another fridge -extra large new windows -a real bonus if you like light! Newer high efficiency furnace, tankless water heater, heated bathroom floors, newer 50 yr roof, lovingly landscaped yard, a painted, drywalled garage. No stone left unturned in this impeccable home. You’ll love this house and peacefull quiet location but just a few blocks from the main street. This is a really cool neighbourhood Move in ready. Call today! (id:40616)
171 Tarington Green Ne
Calgary, Alberta
Welcome to this charming detached home located in the TARADALE neighbourhood. GREAT PROPERTY FOR FIRST TIME BUYER AND INVESTORS. |NEW FLOORING| NEWLY BUILD KITCHEN | NEW BLINDS | SEPARATE BASEMENT ENTRANCE | SEPARATE LAUNDRY FOR BOTH UPSTAIR AND BASEMENT | NEW GARAGE 22X22 UNDER CONSTRUCTION | NEW POT LIGHTS AND CHANDELIER | ROOF 2021 | AS YOU ENTER YOU SEE SPACIOUS LIVING AREA/ DINING AREA WITH LAMINATE FLOORING UPGRADED KITCHEN WITH NEW STAINLESS STEEL APPLIANCES. COMPLETING THIS FLOOR IS A HALF BATHROOM AND LAUNDRY. THE SECOND FLOOR FEATURES A LARGE PRIMARY BEDROOM WITH A WALK-IN CLOSET AND A 3-PIECE ENSUITE BATHROOM, A LAUNDRY , AND TWO MORE BEDROOMS THAT SHARE A 3-PIECE BATHROOM. 22X22 GARAGE AND FENCE WILL BE DONE BEFORE POSSESSION. THE FENCED BACKYARD OFFERS PRIVACY AND SECURITY, WHILE A DECK PROVIDES THE PERFECT SPACE FOR OUTDOOR GATHERINGS AND RELAXATION. Don’t miss this great opportunity! Book a showing today to view the endless possibilities this home can offer. (id:40616)
2420 32 Street Sw
Calgary, Alberta
The timeless NEW YORK-INSPIRED BRICK HOME you’ve been waiting for…in KILLARNEY! This brand-new 4-BED DETACHED infill from Moon Homes has no detail overlooked. Highlights include motion-activated LED lighting in all bathrooms, oversized windows throughout, panel moulding across all floors, & smart home mobile app-controlled lights & heating system! Killarney is the ideal location for young families who want to be close to parks, schools, & local amenities, including Inglewood Pizza, Luke’s Drug Mart, & Franco’s Café, plus within walking distance to the LRT. The neighbourhood is a short drive to the downtown core, easily accessible along Bow Trail or 17 Ave, & a quick walk to the Killarney Aquatic Centre & community garden. Each inch of the home is uniquely designed to utilize the space expertly while adding the modern, upscale touches you expect from a new infill. The main floor has engineered oak hardwood floors and 10-ft ceilings, a spacious, bright foyer and views into the bright & upscale dedicated dining space w/ ceiling-height panelled windows. The show-stopping chef-inspired kitchen is welcoming and spacious, w/ a complete JENN-AIR stainless steel appliance package, ceiling-height shaker-style cabinetry with recessed decorative white oak niches w/ built-in LED lighting, and an oversized island w/ dual waterfall edges! Complementing the modern, upscale feel is the large living room w/ a gas fireplace showcasing a ceiling-height brick surround. Step outside to the oversized concrete patio through an extra-large glass patio door for the ultimate entertainment experience. The contemporary powder room is nicely tucked away off the kitchen, perfect for guests or clients, and features a soaring ceiling, full-height mirror, & motion-activated LED lighting. Custom designer touches continue upstairs and into the gorgeous primary suite. The suite features three oversized ceiling-height panelled windows, dual pendant lights w/ individual controls, a massive walk-in close t w/ extensive built-in millwork, and a spa-like 5-pc ensuite w/ custom steam shower w/ built-in bench, soaker tub, and double vanity w/ oak details. The two secondary bedrooms feature large walk-in closets and share the main 5-pc bathroom w/ dual sinks and tub/shower combo w/ full-height tile surround. The upper floor also has a convenient laundry room w/ a sink, subway tile backsplash, cabinetry, and folding counter. The living space continues into the FULLY DEVELOPED BASEMENT w/ rec room, dedicated gym space, a fourth bedroom, and a 4-pc bath – perfect for guests or older kids. Outside, the full brick exterior offers heightened curb appeal and a grand welcome for all your guests. Enjoy warm summer days on the large front concrete patio, or entertain into the evenings out back on the deck w/ a gas line for a BBQ. Don’t wait! Let’s get you choosing your finishes in your new home today! (id:40616)
2418 32 Street Sw
Calgary, Alberta
The timeless NEW YORK-INSPIRED BRICK HOME you’ve been waiting for…in KILLARNEY! This brand-new 4-BED DETACHED infill from Moon Homes has no detail overlooked. Highlights include motion-activated LED lighting in all bathrooms, oversized windows throughout, panel moulding across all floors, & smart home mobile app-controlled lights & heating system! Killarney is the ideal location for young families who want to be close to parks, schools, & local amenities, including Inglewood Pizza, Luke’s Drug Mart, & Franco’s Café, plus within walking distance to the LRT. The neighbourhood is a short drive to the downtown core, easily accessible along Bow Trail or 17 Ave, & a quick walk to the Killarney Aquatic Centre & community garden. Each inch of the home is uniquely designed to utilize the space expertly while adding the modern, upscale touches you expect from a new infill. The main floor has engineered oak hardwood floors and 10-ft ceilings, a spacious, bright foyer and views into the bright & upscale dedicated dining space w/ ceiling-height panelled windows. The show-stopping chef-inspired kitchen is welcoming and spacious, w/ a complete JENN-AIR stainless steel appliance package, ceiling-height shaker-style cabinetry with built-in LED lighting, and an oversized island w/ dual waterfall edges! Complementing the modern, upscale feel is the large living room w/ a gas fireplace showcasing a ceiling-height brick surround. Step outside to the oversized concrete patio through an extra-large glass patio door for the ultimate entertainment experience. The contemporary powder room is nicely tucked away off the kitchen, perfect for guests or clients, and features a soaring ceiling, full-height mirror, & motion-activated LED lighting. Custom designer touches continue upstairs and into the gorgeous primary suite. The suite features three oversized ceiling-height panelled windows, dual pendant lights w/ individual controls, a massive walk-in closet w/ extensive built-in millwork, and a spa-like 5-pc ensuite w/ custom steam shower w/ built-in bench, soaker tub, and double vanity w/ oak details. The two secondary bedrooms feature large walk-in closets and share the main 5-pc bathroom w/ dual sinks and tub/shower combo w/ full-height tile surround. The upper floor also has a convenient laundry room w/ a sink, subway tile backsplash, cabinetry, and folding counter. The living space continues into the FULLY DEVELOPED BASEMENT w/ rec room, dedicated gym space, a fourth bedroom, and a 4-pc bath – perfect for guests or older kids. Outside, the full brick exterior offers heightened curb appeal and a grand welcome for all your guests. Enjoy warm summer days on the large front concrete patio, or entertain into the evenings out back on the deck w/ a gas line for a BBQ. Don’t wait! Let’s get you choosing your finishes in your new home today! *Photos from similar build, finishes may vary* (id:40616)
4008 14 Avenue Se
Calgary, Alberta
The lot size is 6232sf with a side alley. It has a lot of potential. This home has been a rental property for the last 6 years. This home is a roomy bungalow of over 1070sf plus a single oversized detached garage. No basement but the furnace room & laundry room are in the crawl space below grade. The location is close to the Coop centre, school, 2 blocks from the well-known International Avenue, and easy access to Deerfoot Trail. (id:40616)
2018 Alexander Street Se
Calgary, Alberta
Located 2 blocks from the Ridge overlooking the Stampede Grounds this “Original Owner” 4 bed, 2 bath bungalow sits on a huge 50′ X 120′ R-C2 Lot with a large greenbelt in front. The main floor consists of an over-sized living room, 3 bedrooms, 1 full bath and lovely hardwood floors running through-out. The spacious kitchen offers ample cupboard/counter space plus plenty of room for a dinette. The basement consists of a huge illegal suite with a private entrance, large kitchen, dining room and gorgeous wood bar. Completing the lower level is an over-sized family room with a wood burning fireplace plus a huge bedroom and 4pc bath with a jetted tub and separate laundry room. The exterior is fully landscaped with a large covered back deck off the kitchen offering panoramic views plus a massive triple detached garage with 14′ ceilings and a huge roof-top patio. Additional bonuses include: Newer furnace/hot water tank (2022), roof, water softener and a built-in vacuum system. Build your dream home on this huge lot or renovate and live up/rent down. Many options for this prime inner City location. Easy access to schools, parks, all the shops/restaurants of Inglewood plus the Stampede Grounds, DT Core, City transit and main roadways. (id:40616)
48 Cranbrook Manor Se
Calgary, Alberta
This almost NEW HOME with OVER 3600 SQ FEET of UPGRADED living space has 4 bedrooms, 4 bathrooms, SEPARATE ENTRANCE to FULLY FINISHED BASEMENT completed by builder, bonus room, 2nd floor laundry room, a double garage with a man door and is located on a quiet street close to the Bow River Pathway. The main floor has an open floor plan with a CHEF’S DREAM KITCHEN, dining area, huge Living room with doors to a large north facing back yard. Kitchen has upgraded two tone cabinets, a 9 FOOT UPGRADED QUARTZ ISLAND with BREAKFAST BAR and upgraded stainless steel appliances, kitchen bin pull outs. A walk through pantry makes it a breeze bringing in groceries from the garage through the mudroom. A coat closet and a 2 pc bath complete this level. Upgraded Luxury vinyl plank throughout the main floor. Up the spindle staircase leads you to a BONUS ROOM perfect for family nights. Large south facing Primary bedroom with spacious walk in closet and HUGE 5 piece ENSUITE with UPGRADED Quartz counters, double vanity, soaker tub, separate tiled shower. Two large bedrooms each with a walk in closet and upgraded windows. Main bathroom with QUARTZ counters, sink, toilet and 4 piece bath. Conveniently located on this floor is a laundry room with upgraded washer and dryer. SEPARATE ENTRANCE to the FULLY FINISHED basement that has a LARGE REC ROOM, spacious bedroom, 4 piece bath and a mechanical room with 2 furnaces, hot water tank and lots of storage. Call now to book your private viewing. (id:40616)
2824 13 Avenue Nw
Calgary, Alberta
Beautiful St. Andrews Heights – Amazing location, a few blocks to the Foothills Hospital. 50×120 ft Lot with rear alley access along with street facing driveway. 3+1 bedroom Bungalow with oak hardwood throughout the main level, Vaulted ceiling, two sided wood burning fireplace. Spacious U shaped kitchen with newer appliances. Two piece ensuite, 4 piece main floor bathroom, and second full bathroom in the basement. Single side attached garage with long front driveway – providing plenty of extra parking. Garage has new door and opener. Well treed flat lot providing lots of summer shade and privacy in the backyard. (id:40616)
64 Woodview Court Sw
Calgary, Alberta
Step into this charming 3 bedroom, 2.5 bathroom two-story home, offering a perfect blend of comfort and potential. With 1,168 sq ft of living space and an attached garage, this home sits in a vibrant Calgary neighbourhood. It’s ready for a homeowner who sees the tremendous value in a space that they can make their own.The main living area, spacious and welcoming, leads out to a delightful deck where you can enjoy private outdoor moments. The functional kitchen awaits your vision to transform it into a modern and inviting space. Upstairs, the bedrooms are filled with natural light, providing peaceful retreats for rest and rejuvenation.This property is an excellent opportunity for first-time home buyers or investors looking for a rewarding project. Recent upgrades such as a new roof, furnace, and deck are just the beginning. With no condo fees and the benefit of a private garage, this home promises both convenience and opportunity.Discover the potential waiting for you at Woodview Court. (id:40616)


