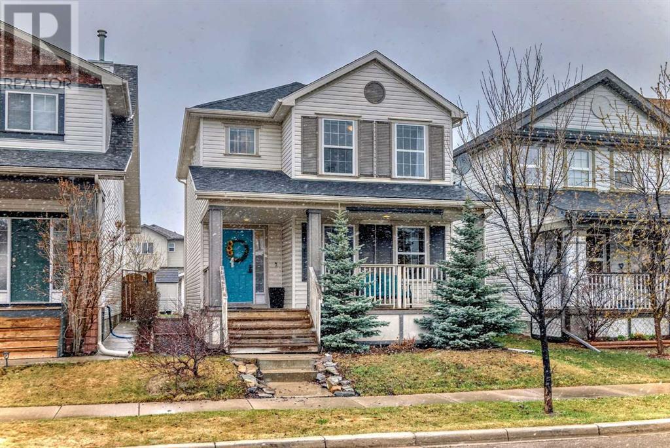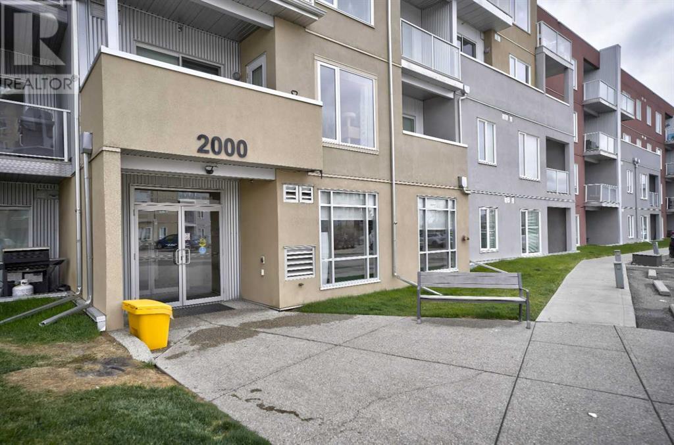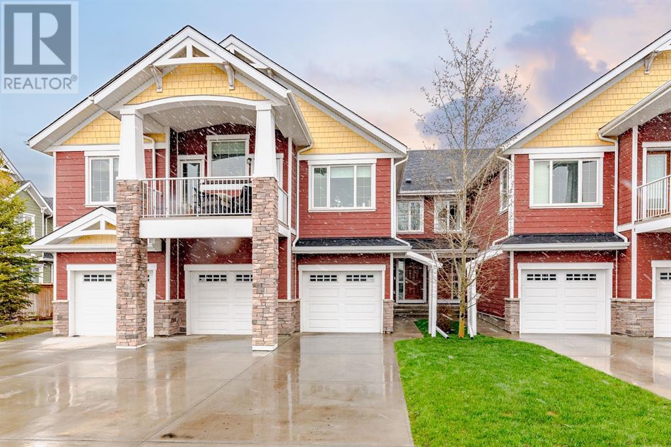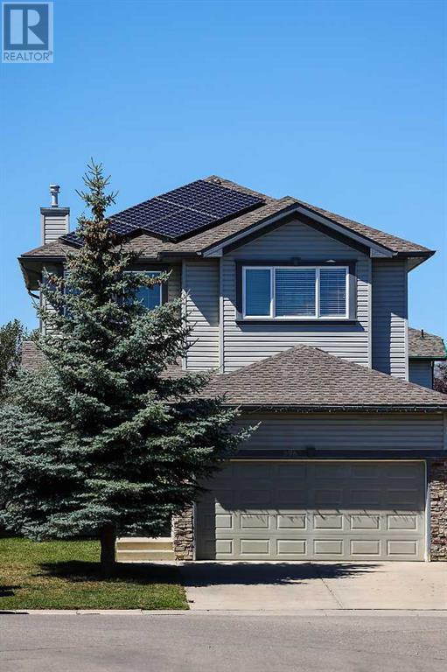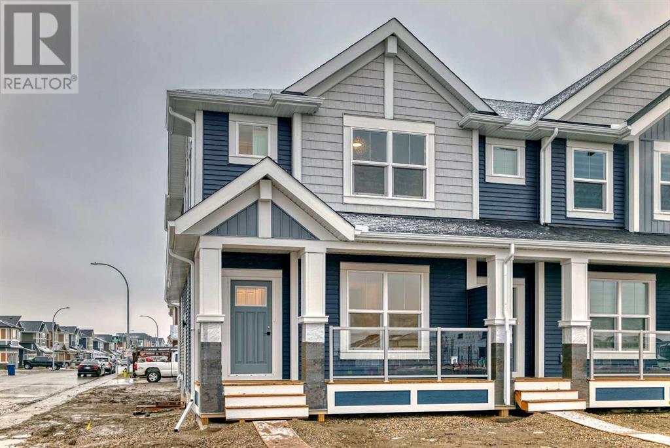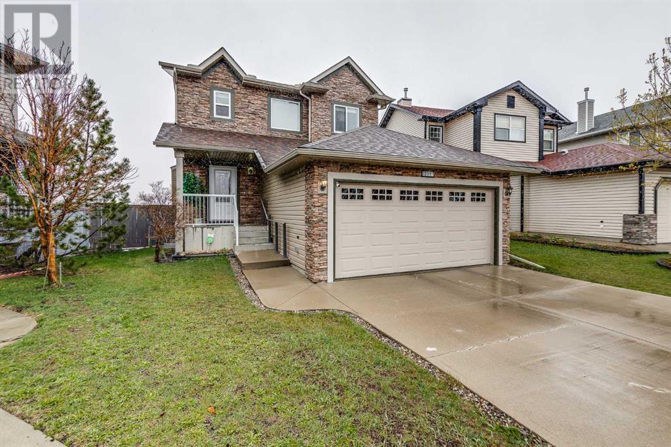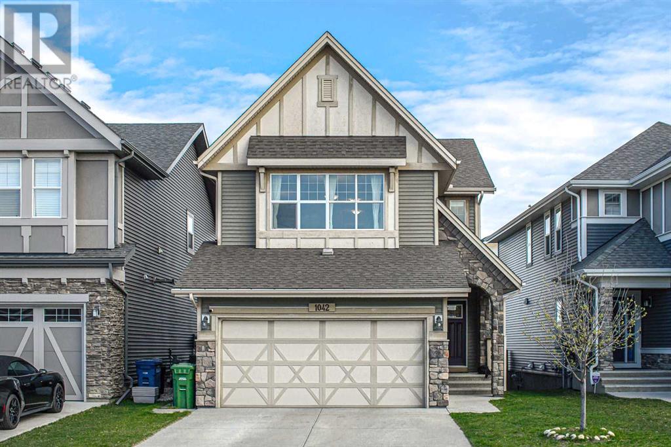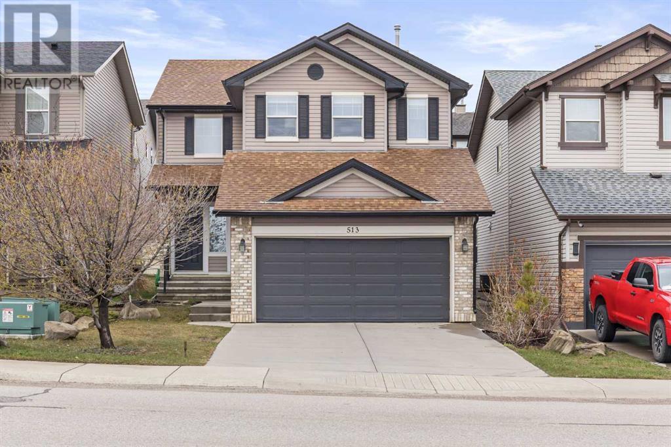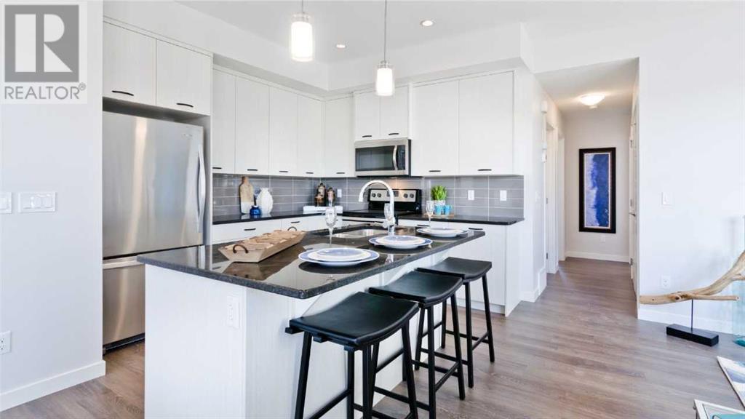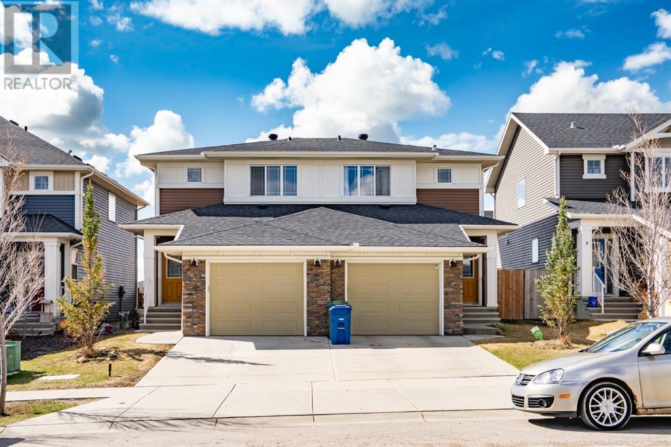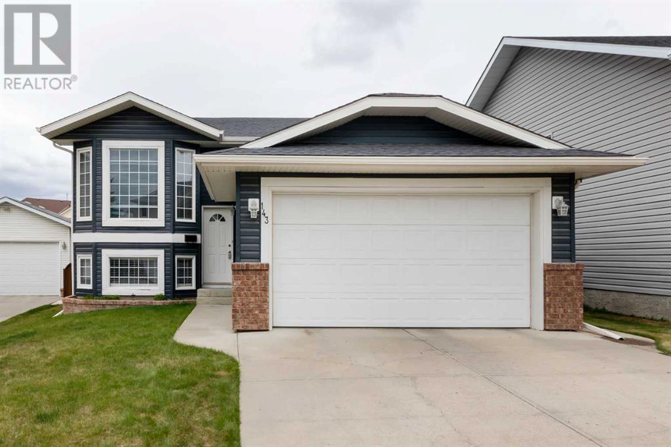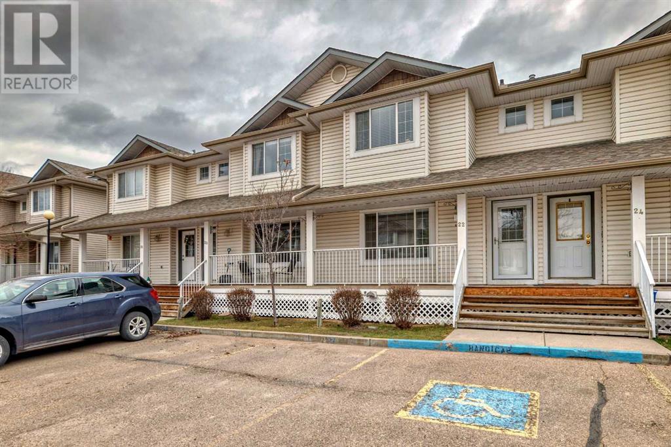LOADING
121 Reunion Court Nw
Airdrie, Alberta
Hello, Gorgeous! Located on a quiet cul-de-sac this 1509 SQFT 3 bed, 2.5 bath home is ready and waiting for you to call home. Instant curb appeal as you drive up and see the large front covered porch knowing that is where you will want to be spending those warm summer nights! The open layout flows from the front living room to the back eating area. Stay warm and cozy in your comfortable front living room with gas fireplace. Hardwood floors span the kitchen and dining area with light vinyl plank flooring throughout the rest of the home. Your kitchen with its dark rich cabinetry, tons of counter space, corner pantry and sit up island provides ample space to entertain or cook those big family meals. Tucked down 2 steps is your powder room as well as access to the unfinished basement awaiting your finishing touches.Heading upstairs, you have your spacious primary bedroom located at the front of the home with a walk-in closet, windows letting in tons of natural light and a 4-piece en-suite bath. Between the two bedrooms you have your laundry closet with a storage shelf and an additional linen closet. The 2 additional bedrooms share the rear of the home as well as the main 4-piece bathroom Head out to your west facing backyard complete with double low deck, stamped concrete pad and low maintenance landscaping. Your double detached garage comes with access from the paved alley completes this amazing home.You won’t want to miss out on the incredible opportunity to own this well maintained home in the family friendly community of Reunion! Located close to schools paths and a quick exit out of the city this home has it all! (id:40616)
2129, 604 East Lake Boulevard Ne
Airdrie, Alberta
Great location, next to Genesis Place Recreation Centre! East Lake is directly behind here, with miles of bike paths, playgrounds, tennis courts & outdoor rink. Easy access onto Highway 2. Walk to restaurants & coffee shops, plus quick access to public transit. Tiled entrance. Kitchen boasts a generous amount of granite counter space for the chef. Eat up counter has space for 4 stools! Primary bedroom has space for your king sized bed, plus patio door leading outside. Walk thru closet, w/extra storage shelving & loads of hanging space, leading to the ensuite w/ stand up shower. Tile flooring in both bathrooms. Spare bedroom is a good size, or perfect for your work from home space. Cozy carpeting in both bedrooms. Living room is a cozy space w/door leading to the west face patio to enjoy the sun. Laminate flooring throughout the dining & living rooms. In-suite washer & dryer. Water, sewer, garbage, & heat are all included in the condo fees. One titled underground heated, parking stall. (id:40616)
302, 2400 Ravenswood View Se
Airdrie, Alberta
Welcome to Luxury Living at Zen of Ravenswood! This practically new spacious unit is one of the larger floor plans BOASTING OVER 1700 Sq. feet of developed space. The chef’s kitchen is the perfect space to entertain with QUARTZ COUNTERTOPS, FULL HEIGHT CABINETRY, and modern lighting fixtures. The heart of the home, the kitchen also features BUILT IN APPLIANCES, including a GAS COOKTOP, sleek chimney hood fan and soft close drawers. The main floor is complete with cozy electric FIREPLACE, upgraded laminate flooring, large dining room, OFFICE nook and half bath. Access your private fenced in yard through the sliding glass door off the kitchen and enjoy your summer evenings with a BBQ! Head upstairs to find the continuation of HIGH END FINISHINGS! Enter the large primary bedroom with a walk-in closet, and spacious 3 piece ensuite complete with oversized shower and ceramic tile. Rounding out this level is one additional spacious bedroom complete with a 4 piece ensuite and a laundry room with front load pair. The lower level is fully finished by the builder and boasts a large family/games room PLUS another FULL BATHROOM! Stay cool all summer long with CENTRAL A/C and keep your car warm in the winter with a single ATTACHED GARAGE. This unit features parking for three with the EXTENDED DRIVEWAY and SEPARATE TITLED STALL. This unit is conveniently located in Southern Airdrie and is close to Shopping Centres and parks/playgrounds. Perfect if you love a nature feel but want to be connected to services. Call your favourite Realtor today to schedule your private viewing! (id:40616)
596 Stonegate Road Nw
Airdrie, Alberta
SMART HOME FEATURES! Walk-in to an 18 ft high foyer and into the massive open concept living space with 9 ft ceilings. There’s gorgeous hardwood floors in the living room, and the kitchen has a great functional set-up, where the sink overlooks the living & dining area. It has a large island with seating bar, and the most important upgrade of high-end Bosch appliances: electric stove, hood-fan, dishwasher and a Samsung fridge, finished off with a top-of-the-line kitchen faucet. The corner pantry has extra mdf shelving to suit all your needs, while the dining area is not just a breakfast nook, but fits a full-sized dining table! Out the back patio door to a massive luxury cedar deck, with custom built-in gas bbq area, pergolas, benches and space for so much more! Mature trees provide a secluded backyard, privacy from neighbours, as well as fresh apples, cherries and raspberries every fall! This outside oasis comes with the two sail shades providing atmosphere and sun protection from both above and the West facing evening sun. The back lane provides distance to neighbours, with back gate access.The laundry’s on the main floor, with a half bath, both with added cupboards for a ton of useable storage at your fingertips. And the double car garage has even more well-placed wooden shelves maximizing the space. Freshly installed carpet all the way upstairs, in the oversized primary bedroom, plus 1 of the 2 large bedrooms. The other large bedroom has a great pop of color and cork flooring. The primary suite has a huge window with a great view, a walk-in closet, plus ensuite featuring jetted corner tub, and stand-up shower. There’s a fully finished basement with a multifunctional rec room and built-in office nook. In addition there is a huge storage room, with solar inverter plus consumption monitor that supports the 17 solar panels for a 6.21 kW system, offering amazing cost savings to offset the high electricity costs these days! This house comes with the all perks: c entral air conditioning and humidifier, built-in speakers and multiple smart home features, Fiber internet and CAT5, an electric car charger, custom fitted real wood blinds & shutters and central vac. Stonegate is a great neighbourhood, with 1 block to the nearest playground, walking distance to Starbucks, Superstore and plenty of other great shopping & restaurants and 2 km to an elementary, middle & high school, with quick and easy access to Deerfoot, making commuting a breeze! (id:40616)
1234 Midpark Lane Sw
Airdrie, Alberta
| NO CONDO FEES | Over 1650 SQFt ABV GRADE | SEPARATE ENTRANCE TO BASEMENT | END UNIT | FACES a PARK | FULLY LANDSCAPED | Midtown living at its finest! This stunning brand-new end-unit townhome boasts over 1650 sq ft of luxurious living space, perfect for families or young professionals built by Shane Homes. Step inside and be greeted by an open floor plan, ideal for entertaining. The modern kitchen features sleek finishes and stainless steel appliances, while the spacious living area flows seamlessly into a private patio overlooking a park. Upstairs, you’ll find a tranquil retreat with 3 generously sized bedrooms, including a primary suite with a luxurious ensuite bathroom. An additional 2.5 bathrooms provide convenience for everyone. The full basement boasts a separate entrance, making it an ideal space for a home office, in-law suite, or additional income potential. Peace of mind comes with a double detached garage and no condo fees, offering you complete control over your monthly expenses. This is your chance to own a piece of paradise! Located in the heart of Midtown, you’ll enjoy easy access to shops, restaurants, cafes, and entertainment. With a park right at your doorstep, this location offers the perfect blend of urban convenience and outdoor tranquility. Don’t miss out on this incredible opportunity! Contact your favorite realtor for a private viewing. (id:40616)
291 Silver Springs Way Nw
Airdrie, Alberta
Charming Fully-Renovated Home with Modern Upgrades. Welcome to this meticulously updated gem! Nestled in a the quiet neighborhood of Silver Creek, this home (FULLY RENOVATED IN 2019/20), seamlessly blends classic charm with contemporary features. Talk about “CURB APPEAL”…..the Full Stone Front exterior makes it the prettiest house on the street! From the moment you step through the front door, you’ll be captivated by the thoughtful design and high-end finishes. The warm, rich tones of the wood-look LVP extend throughout the main living areas, creating an inviting ambiance. The heart of the home boasts newer stainless steel appliances, beautiful quartz counters, and LARGE island. The gas burning fireplace with stone surround and large windows that flood the living room with natural light, make it the perfect spot for relaxation or entertaining. Step through the sliding doors off of the dining area to your private oasis—a large deck and landscaped backyard that backs onto a private field with room for gardening, outdoor dining, and play. Off of the kitchen is the Laundry room (washer and dryer are just 4 years old), a beautiful bank of cabinets for storage and entry to the double garage. Upstairs you will find a very large Primary suite with walk -in closet and three piece bath that includes a 5′ shower; two other very good sized bedrooms; and a 4 piece bathroom. All of the bedrooms have a ton of natural light!! The basement is fully developed with a 4th bedroom, a 4 piece bathroom and recreation/bonus room. In the utility room you will find a newer 50 gallon water tank and high efficiency furnace. The furnace was just serviced in April 2024!! All of this just minutes away from local parks, dining, and shopping. Commuters will appreciate easy access to major highways and public transportation. Don’t miss the opportunity to call this fully-renovated house your home sweet home! Schedule a showing today. (id:40616)
1042 Kings Heights Way Se
Airdrie, Alberta
Please check 3D Image URL! Welcome to the prestigious community of Kings Heights, where luxury and functionality merge in this exceptional home boasting over 2800 square feet of living space with RIVER VIEW plus ILLEGAL SUITE IN BASEMENT . This Homes by Avi architectural masterpiece offers open floor plans and captivating pond and river views, showcasing award-winning design and craftsmanship. As you enter, you’ll be greeted by bright, neutral colors and an abundance of livable space highlighted by 10-foot ceilings. A designated office area is perfect for those who work from home or need a dedicated workspace. The grand living room features a cozy gas fireplace with upgraded stonework, creating a warm and inviting atmosphere. The separate laundry room includes a washer and dryer for added convenience. The heart of the home is the impressive kitchen, which features high-end stainless steel appliances, granite countertops, and a dining area with picture windows that offer beautiful views of the pond and bathe the space in natural light. Upstairs, discover an enormous bonus room with 10-foot ceilings and grand windows, providing a perfect retreat. The extensive master bedroom features a luxurious 4-piece ensuite bathroom with a soaker tub positioned by a massive bay window offering breathtaking views. A spacious walk-in closet adds to the appeal. The fully finished basement includes a private entry, offering versatility and convenience. It features an illegal suite with a kitchen, living room, full bathroom, storage space, and an additional bedroom, ideal for older kids or guests. Don’t forget the Tesla charger with attached garage. Outside, an extended deck invites you to relax and entertain while enjoying the serene surroundings of nearby pathways, pond,river, and playgrounds. Located just moments from Hwy 2, this home offers quick access to shopping, schools, restaurants, daycare facilities, and a dog park. Coffee shops, restaurants, two elementary schools, grocery stores, and more are within a convenient 10-minute walk from your doorstep. Take advantage of this opportunity to experience luxury living in one of Airdrie’s most sought-after neighborhoods. Schedule a showing today to make this extraordinary property your new home. (id:40616)
513 Coopers Drive Sw
Airdrie, Alberta
*** OPEN HOUSE Sat May 4, 2024 1pm – 4pm *** Welcome to this wonderful family home! This fully developed property offers four spacious bedrooms and three full bathrooms, providing ample space for the whole family. As you enter, you’ll notice the fresh new paint throughout the house, creating a clean and inviting atmosphere. The main floor features an open kitchen with stainless steel appliances and beautiful granite countertops. The walk-through pantry provides easy access from the double attached garage, making grocery trips a breeze. The cozy family room is enhanced by a corner fireplace, perfect for gathering around during colder evenings. The west-facing backyard fills the home with an abundance of natural light, creating a warm and inviting ambiance.During the hot summer months, you can stay cool and comfortable with the central air conditioning system.Moving to the upper level, you’ll find a large bonus room, ideal for movie nights with the kids or as a versatile space for relaxation and entertainment. The primary bedroom is spacious and features a luxurious ensuite bathroom with a corner soaker tub, perfect for unwinding after a long week. The two additional bedrooms on this level are generously sized and share a 4-piece main bathroom.The fully developed basement is a fantastic addition for a growing family, newly installed vinyl plank flooring throughout and offering a fourth bedroom and a convenient 3-piece bathroom. The recreational area provides plenty of space for a home theatre or a playroom for the kids, ensuring everyone has their own place to relax and have fun. You will love the West back yard to enjoy the warm summer evenings and low maintenance. The location of this home is ideal for those who value quick access to Deerfoot, making commuting a breeze. The communities of Morningside and Coopers Crossing are home to two schools, and St. Veronica is within walking distance from the house. This house is a must-see for anyone seeking a fully developed family home with four bedrooms, three bathrooms, and a range of desirable features. Schedule a viewing today to experience the comfort and convenience this property has to offer! Additional features includes: new furnace August 2023, Hot water tank April 2024, A/C unit 2023. (id:40616)
423, 115 Sagewood Drive Sw
Airdrie, Alberta
Introducing the Peyton, a chic townhome crafted by Genesis Builds, blending contemporary design with functionality for the modern dweller. Step into this 2-bedroom, 1-bathroom sanctuary where an open layout and lofty 9′ ceilings create an inviting ambiance. The kitchen, a culinary haven with quartz countertops, a central island, and sleek finishes, sets the stage for effortless entertaining. Sunlight pours into the living area, offering a cozy haven for relaxation or hosting gatherings. Two spacious bedrooms and a single-car garage ensure ample storage. An expansive upper balcony, ideal for gatherings or simply soaking in panoramic vistas. With meticulous attention to detail and modern conveniences at every corner, the Peyton by Genesis Builds epitomizes comfort and sophistication, promising a delightful living experience you’ll cherish. Welcome home. *Photos are representative* (id:40616)
1831 Baywater Drive Sw
Airdrie, Alberta
Welcome to this stunning NO CONDO FEES semi-detached home nestled in the community of Bayside in Airdrie. Boasting 3 bedrooms and 2.5 baths + Developed Basement with 1 BED + 1 Full Bath. This residence showcases a captivating open concept design adorned with contemporary laminate flooring throughout the main and upper levels.Step into the heart of the home – the kitchen – a haven for entertainers. Revel in the expansive central island, perfect for gathering with loved ones. Luxurious quartz countertops adorn every surface, complemented by upgraded stainless steel appliances and sleek, soft-close cabinetry reaching to the ceiling. A separate pantry adds convenience to the culinary space.Ascending to the upper level, discover a spacious master retreat complete with an ensuite bath, alongside two additional generously sized bedrooms. Upper laundry adds practicality to daily routines.Outside, the sizable backyard is fenced and enjoys sunny southern exposure, ideal for basking in the sunlight on the ground-level deck.Conveniently located near shopping, schools, and amenities, this exceptional home eagerly anticipates welcoming a new family. Virtual Tour Soon to be available (id:40616)
143 Elizabeth Way Se
Airdrie, Alberta
This wonderful family home in a welcoming neighborhood could be your new address. Welcome to Elizabeth Way – close to all levels of school and walking distance to Nose Creek Park. This home has 3 bedrooms up, 2.5 baths & a bright living space. The curb appeal is beautiful w/modern siding. Enter your generous foyer noting the VAULTED CEILINGS. On the main floor the living room has large SOUTH FACING WINDOWS & lots of room for furniture or a large TV if desired. The kitchen is open concept to the dining area & has lots of room for family dining. This area leads to a generous sized deck & beyond to the PARK AND GREEN SPACE behind. The bedrooms are generous & the primary suite has a 3 pc ensuite. Downstairs find huge bilevel windows, a developed rec room space, bedroom & another full bath. There is also room to develop 2 more bedrooms if desired, possibly making this a 6 bed home. (id:40616)
4 Stonegate Drive Nw
Airdrie, Alberta
RARE 4 bedroom home with 3 Full Baths plus a half bath in this fully developed/updated SPACIOUS townhome in Stonegate. Your Family Friendly home has approx. 1800 square feet of developed living. From the sun drenched main floor to the large master bedroom with walk in closet with ensuite bathroom you’ll be impressed. Top floor has additional two bedrooms plus full 4 piece bathroom. The developed basement includes a family area, 4th bedroom, full bathroom, laundry room plus storage. All your living needs will be satisfied. Recent updates include: paint, appliances, light fixtures, window coverings, countertops, backsplashes and more. You also enjoy a Fully fenced rear yard in this pet friendly complex + TWO PARKING STALLS OUTSIDE YOUR FRONT DOOR. Very clean (non smoking home) and move in ready. DON’T MISS THIS ONE!! With all this VALUE priced under $390,000 … you’ll want to ACT NOW and contact your Realtor for a showing. (id:40616)


