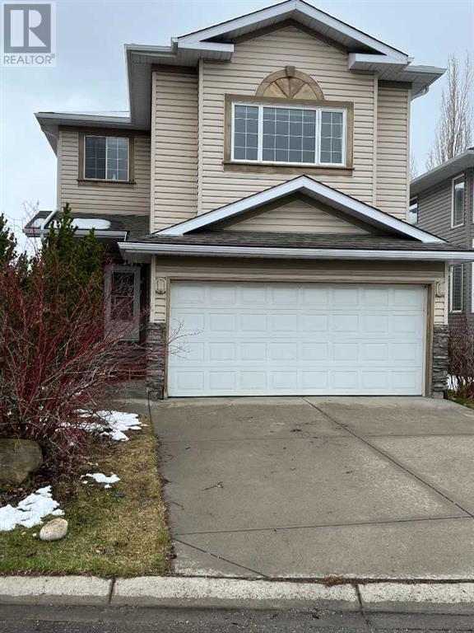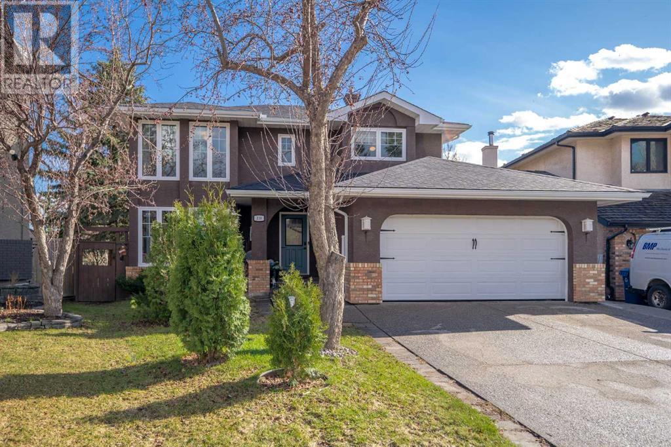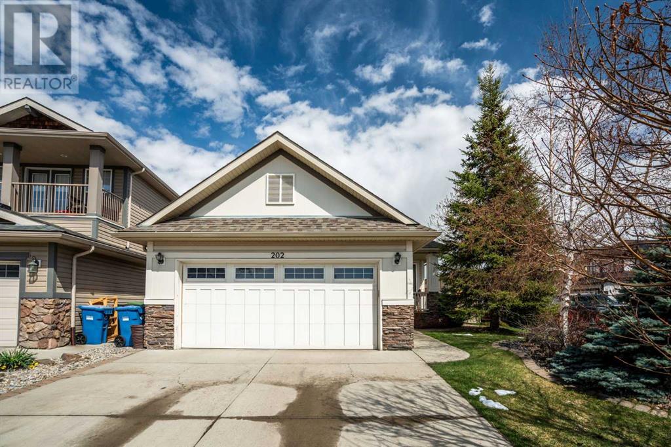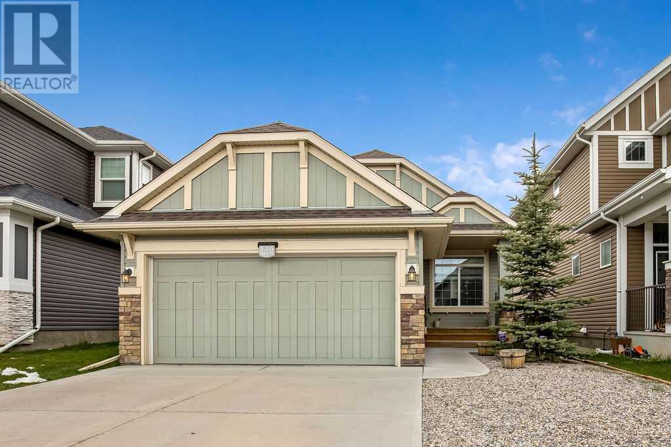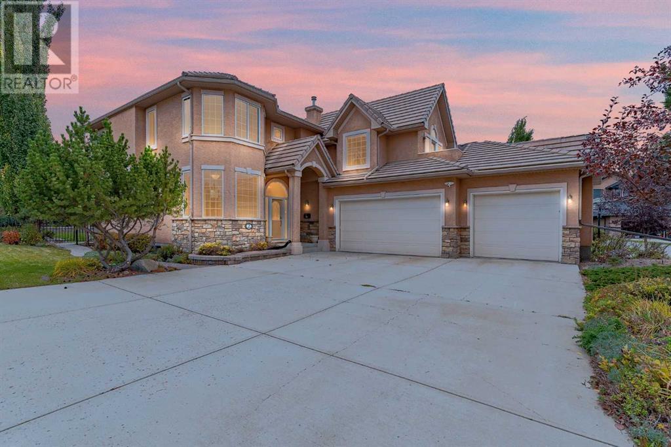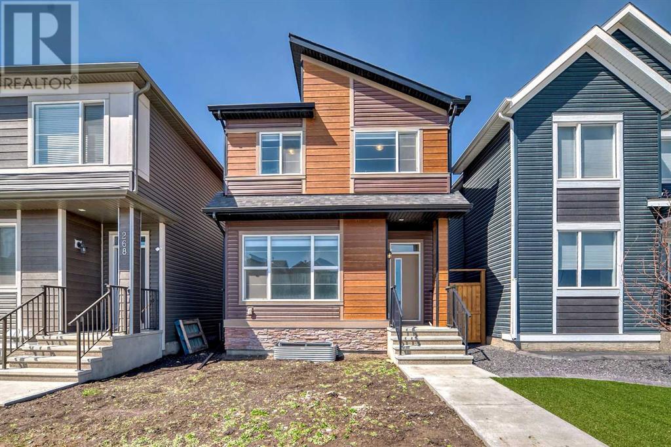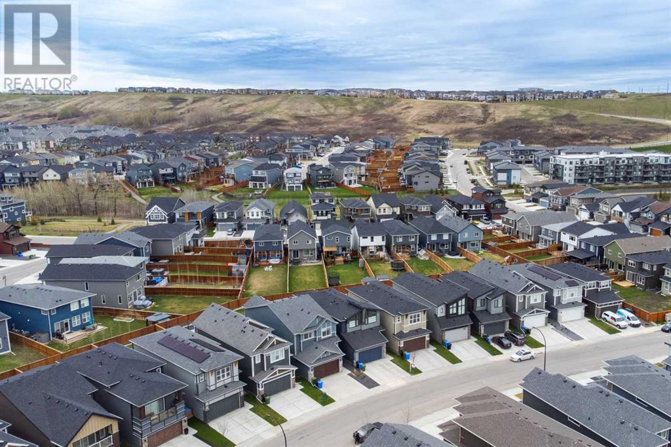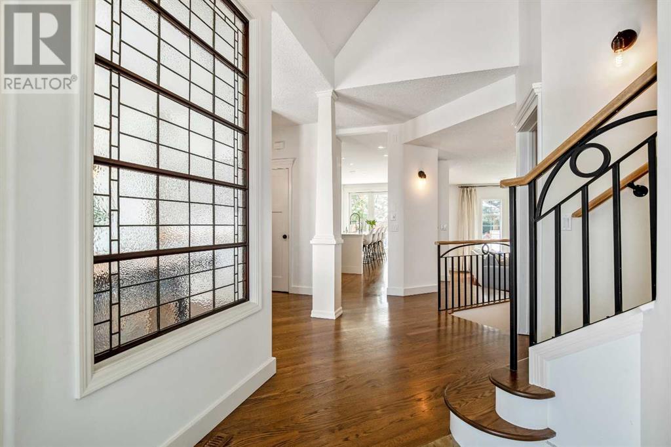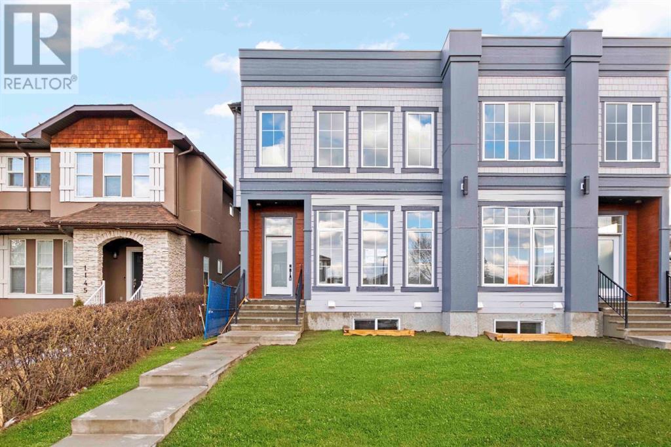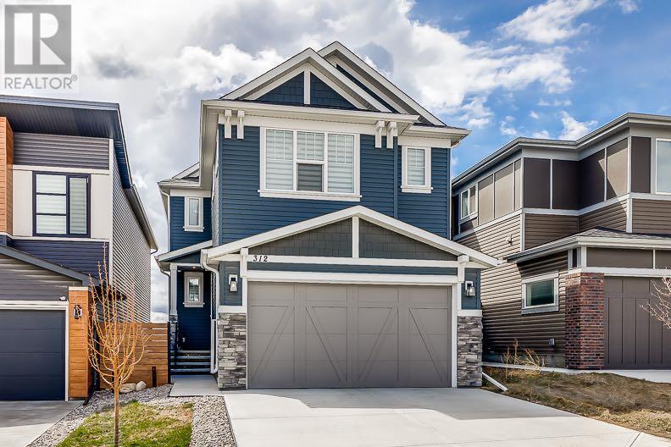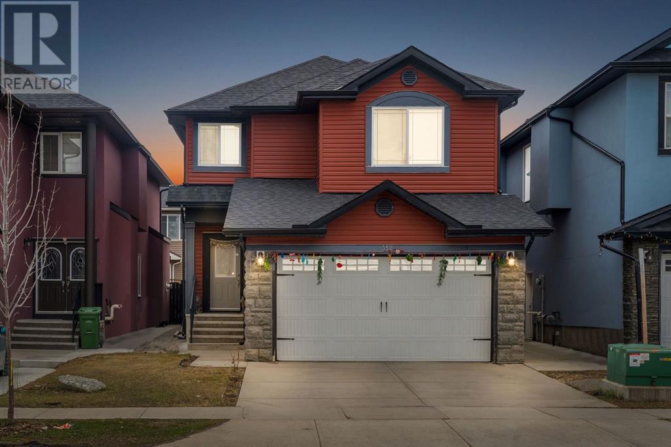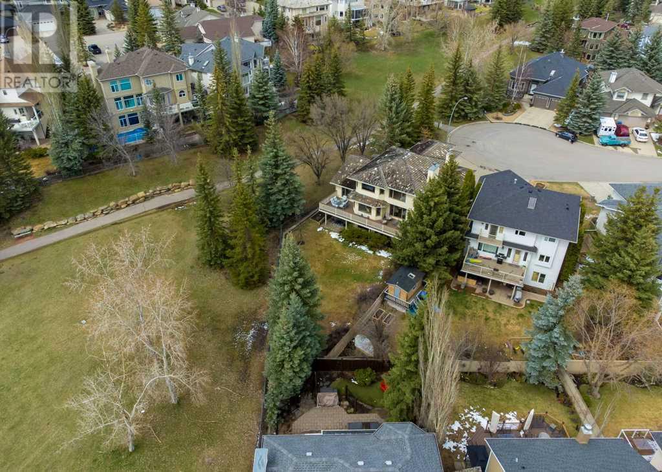LOADING
265 Somerside Park Sw
Calgary, Alberta
Investor alert. If you’re looking for your next project, this may be the property for you. Sold as is, where is, this property is located in the highly sought after community of Somerset. Main floor offers kitchen with walk in pantry, dining space, half bath and well sized living room. Upstairs offers generously sized family room, master bedroom with 4 piece ensuite, another bedroom and another full bath. Walk out basement is waiting for your finishing touch. (id:40616)
110 Mt Robson Close Se
Calgary, Alberta
Get ready to be impressed by 110 Mount Robson! This home boasts a professional redesign, creating an open-concept living space that’s efficient and stylish. Enjoy upgraded windows, doors, plumbing, a high-efficiency fireplace, and furnace for year-round comfort. The kitchen features granite countertops, stainless steel appliances, and a convenient pot filler. Downstairs offers ample entertainment space with a bedroom (office) spacious living room or recreation room, full bathroom, den, and fifth bedroom, plus a wet bar. Outside, enjoy one of the largest lots in the neighborhood with south-facing exposure and new landscaping. Nearby amenities include a lake, beach club, Fish Creek Park, and walking/cycling paths, along with both Catholic and public schools within walking distance. Discover the masterpiece of 110 Mount Robson! (id:40616)
202 Auburn Bay Cove Se
Calgary, Alberta
Located in the coveted lake community of Auburn Bay. This stunning 1300 sq. ft. bungalow with an attached double car heated garage. Meticulously maintained. In the past 6 years over $ 110000 of improvements have be completed that elevate your living experience to new heights. As you enter the heart of this home you will discover the modern kitchen. The brightness and warmth of natural light streaming through the skylight. Elegant granite countertops. Equipped with Kitchen Aid appliances, pot and pan drawers, abundant cabinet storage, and a convenient walk-in pantry, this space is a chef’s delight. Newly replaced triple-pane main floor windows, creating an inviting ambiance that welcomes you home. Upgraded front and rear entry doors, complete with phantom screens. Beautiful 3/4 inch solid hardwood floors with a 45-degree offset that enhances the aesthetic appeal. The main floor features a den and laundry room with a sink. The primary bedroom has an ensuite, where natural light beams through the skylight of the spa-like retreat. Luxurious upgrades include a 10mm glass shower, soaker tub, dual sinks, heated floors. Lower level features two additional lower and recreational / media room with high quality carpet with 10 pound memory foam.Indulge in a lifestyle of leisure and recreation with access to the Auburn Bay clubhouse, offering beaches, swimming, boating facilities, tennis courts, and fishing, ensuring every day feels like a vacation. In winter the frozen lake offers ice skating. Enjoy peace of mind with the convenience of nearby amenities, including a YMCA, library, shopping, schools, dining, and hospital. Stay comfortable year-round with a two year old Daikin central air conditioner with ultra-violet air purification. Comfort height Toto toilets in the bathrooms. Roof replaced in 2018.Don’t miss this rare opportunity to live in luxury in Auburn Bay. Non smoking and non pets home. Schedule your private tour today and embark on a journey to lakeside living at its finest. Your dream home awaits. View Virtual tour to see more. (id:40616)
140 Auburn Meadows Crescent Se
Calgary, Alberta
Welcome to this charming Cedarglen built BUNGALOW in the heart of the lake community of Auburn Bay. This home boasts over 2000 sq ft of beautifully developed living space, with an open floor plan and thoughtful upgrades throughout. You’re welcomed by 9ft ceilings and timeless hardwood floors that lead you through the main living area. The HEART of this home is undoubtedly the BEAUTIFUL KITCHEN, featuring CEILING HEIGHT CABINETS, with crown moldings, UPGRADED APPLIANCES including a Kitchen Aid wall oven, cooktop, fridge and dishwasher, lavish QUARTZ countertops, and plenty of storage with pot drawers and pantry that cater to your culinary adventures. Enjoy cooking meals while entertaining guests in the eat in kitchen or adjacent LIVING ROOM that features a VAULTED ceiling and center FIREPLACE for added grandeur. Retreat to your primary bedroom complete with a walk-in closet and LAVISH 3 pc ENSUITE. The custom cabinets provide ample storage space while the WALK -IN SHOWER with MULTI SHOWER HEADS will make you feel like you’re at a SPA. Say goodbye to cold floors as this ensuite also boasts IN-FLOOR HEATING for added comfort. Other upgraded fixtures include a Toto toilet and QUARTZ countertop. Work from home? No problem, this home has a generous sized MAIN FLOOR OFFICE! Enjoy the additional convenience of MAIN FLOOR LAUNDRY and 2 pc bathroom with upgraded fixtures. Need more space? The basement offers even more possibilities! With a 2nd BEDROOM already present and an additional HOBBY ROOM that can be re-developed into a THIRD BEDROOM if needed. A full 4 pc bathroom with tub surround & upgraded fixtures. There is also plenty of room for family gatherings or movie nights in the LARGE FAMILY ROOM and flex space. Enjoy LOW MAINTENANCE YARD work thanks to the stone landscape and mature trees. The CUSTOM DECK features louver panels – perfect for privacy or letting sunlight in- making it ideal for relaxing or hosting backyard BBQs. There is access to walkin g paths leading directly from your backyard to pathway, greenspace and Lakeshore middle school. This home also comes equipped with fantastic extras such as CENTRAL A/C, WATER SOFTENER system, upgraded lighting and fixtures throughout the house along with window coverings. Not to mention a DOUBLE ATTACHED GARAGE. As part of the Auburn Bay community association fee which includes lake access privileges; you can enjoy all the amenities this desirable neighborhood has to offer, including Lakeshore School and Prince of Peace within walking distance, grocery shopping, trendy restaurants, quaint coffee shops, local ice cream stores, and even a pet store! Don’t miss out on the opportunity to make this beautiful home your own. Book your showing today! (id:40616)
2 Canso Court Sw
Calgary, Alberta
Welcome to Luxury Living in the desirable Canyon Meadows! Situated in the most prestigious enclave, just steps away from FISH CREEK PARK, this home offers unparalleled luxury and exclusivity. Embark on a journey to find your dream home within this immaculate CORNER LOT, meticulously cared for to maintain its pristine charm. With OVER 3,600 SQFT OF LIVING SPACE, this 5-bedroom, 4-bathroom gem boasts elegance and comfort at every turn. As you arrive, expertly cared-for landscaping by a PROFESSIONAL LANDSCAPING company sets the stage for what’s to come. Step inside, and you’ll find a CUSTOM-BUILT OPEN FLOOP PLAN that invites you to explore. The gourmet kitchen with GRANITE countertops and STAINLESS STEEL APPLIANCES, is a chef’s delight. A walk-in pantry, spacious island, and an inviting eating nook that overlooks the beautiful backyard make this the heart of the home. The main floor offers an inviting family room with 18-FOOT CEILINGS and ample windows that flood the space with NATURAL LIGHT. A cozy FIREPLACE adds warmth on chilly evenings. Additionally, there’s a flexible BEDROOM ON THE MAIN FLOOR and the potential to convert a half bathroom into a full bath if desired. As you ascend to the upper floor, the spacious master bedroom awaits, offering stunning MOUNTAIN VIEWS and a luxurious 5-piece ensuite bathroom. Two more generous bedrooms and a HUGE BONUS ROOM grace this level, offering versatility and space. Accessible through the bonus room, a charming BALCONY adds an inviting touch, perfect for relaxing moments. The professionally developed WALK-UP BASEMENT adds even more space to enjoy, with an additional bedroom, a rec room, and plenty of storage. With a TRIPLE GARAGE and a large driveway, you’ll have room to park up to 9 vehicles, making this home perfect for those who love to entertain. This incredible home boasts a PRIME LOCATION, just a stroll away from both the breathtaking Fish Creek Park and the prestigious Canyon Meadows Golf and Country Club. Plus, it pr ovides convenient access to Stoney Trail via Anderson Road and offers a quick, stress-free commute to Downtown Calgary. This home truly showcases pride of ownership and is ready for you to make it your own. Don’t miss out on this rare gem – it’s a 10/10! (id:40616)
264 Wolf Creek Manor Se
Calgary, Alberta
Nestled in the Heart of Wolf Willow is where you will find this absolutely lovely, detached home with a MAIN LEVEL BEDROOM & 4PC BATH + total 5 BEDROOMS + 3x 4PC. BATH + BASEMENT: SIDE ENTRANCE, 9ft. CEILING & 3 good sized WINDOWS. This home features over 1,800 SQUARE FEET of developed living space accentuated by abundant natural light cascading through the large windows across the entire home and sits on lot that has views of the Golf course & the Cranston ridge. This home is on a very quiet street, with proximity to Golf Course, Playgrounds, Wetlands, Bow River walking trails, Shopping, and Restaurants. This home features high ceiling, beautiful hardwood floors through-out the main area, large kitchen with Island completed with quartz counter-tops, upgraded stainless-steel appliances, large size pantry, ton of cabinets and loads of counter-space. Main floor family room complete with electric fireplace, Dining area for large gatherings and events, main floor Bedroom w/ 4PC Bath. The upper floor of this spectacular home features a upper floor laundry room, another 4PC Bath, 4 spacious bedrooms with the master featuring a full 4 PC Ensuite and walk-in closet. The unfinished basement has a separate side entrance from the back of the property. It features large basement with 9ft ceiling, 3 good sized windows, which will be great for your future Legal suite. Exhibiting meticulous attention to detail, this home boasts striking feature walls and millwork, culminating in an ambiance of refined elegance. Perfectly suited for family living, this residence represents the epitome of contemporary luxury and may just be the ideal home for you. In conclusion, this detached 2-story home with 5 Bedrooms including one on the main floor, 3 Full Bath, upgraded kitchen, fireplace, great Size basement with side entrance is a rare find. From its luxurious upgrades to its prime lot location with beautiful views, this property exudes a sense of refined living. Contact us today to schedule a viewing for this gorgeous property as it won’t last long. (id:40616)
48 Cranbrook Manor Se
Calgary, Alberta
This almost NEW HOME with OVER 3600 SQ FEET of UPGRADED living space has 4 bedrooms, 4 bathrooms, SEPARATE ENTRANCE to FULLY FINISHED BASEMENT completed by builder, bonus room, 2nd floor laundry room, a double garage and is located on a quiet street close to the Bow River Pathway. The main floor has an open floor plan with GOURMET CHEF’S DREAM KITCHEN, spacious dining area, huge Living room with doors to a large north facing back yard. Kitchen has upgraded two tone cabinets, a 9 FOOT UPGRADED QUARTZ ISLAND with BREAKFAST BAR and upgraded stainless steel appliances. A walk through pantry makes it a breeze bringing in groceries from the garage through the mudroom. A coat closet and a 2 pc bath complete this level. Upgraded Luxury vinyl plank throughout the main floor. Up the spindle staircase leads you to a BONUS ROOM perfect for family nights. Large south facing Primary bedroom with spacious walk in closet and HUGE 5 piece ENSUITE with UPGRADED Quartz counters, double vanity, soaker tub, separate tiled shower. Two large bedrooms each with a walk in closet and upgraded windows. Main bathroom with QUARTZ counters, sink, toilet and 4 piece bath. Conveniently located on this floor is a laundry room with upgraded washer and dryer. SEPARATE ENTRANCE to the FULLY FINISHED basement that has a LARGE REC ROOM, spacious bedroom, 4 piece bath and a mechanical room with 2 furnaces, hot water tank and lots of storage. Call now to book your private viewing. (id:40616)
94 Patterson Hill Sw
Calgary, Alberta
Beautifully updated 4 bed/3.5 bath home in Patterson with air conditioning, upstairs laundry, triple tandem garage, built-in speakers, central vacuum. Discover remarkable design and finishing in this 2-storey home boasting over 3300 sq. ft. of living space. Impressive architecture includes vaulted ceilings, archways and staircases which provide a feeling of comfortable luxury the moment you walk through the door, all without sacrificing function and practicality. The dream kitchen features unlimited storage within the gorgeous extended cabinetry, a marble backsplash, quartz countertops, and a massive island with a breakfast bar. It’s a beautiful casual gathering place for family and friends. Stainless steel appliances include a 6-burner gas range, a second built-in oven by “Dacor”, “Frigidaire Professional” built-in 33” refrigerator and 33” freezer, wine fridge, dishwasher, and built-in microwave. Garden doors lead to a south-facing deck with composite flooring and a concrete exposed aggregate patio, complementing the professionally landscaped yard. The adjoining Great Room, flooded with natural light by large windows, contains a gas fireplace and TV surrounded by a custom-paneled wall. The spacious formal dining room with vintage leaded-glass divider and large windows is a delightful space for family and friends to gather for those special occasions. A very functional boot room with a vanity and sink provides plenty of storage and leads to the attached triple tandem garage with new doors. A lovely 2-piece powder room completes the main floor. The master retreat and ensuite on the second floor boast vaulted ceilings, a walk-in closet, a unique open shower, soaker tub, and double vanity. Two additional spacious bedrooms, a 4-piece bath with heated tile floor, and an office space complete this level. The lower floor provides a large Games Room, Family Room with a second fireplace, the 4th bedroom, 3-piece bath, and a mechanical room with more storage. This is not yo ur average home. Don’t miss an opportunity to see it. Contact your favorite realtor today for a private viewing. (id:40616)
1143 Richland Road Ne
Calgary, Alberta
Rarely do infills of this caliber, boasting such a high level of finishing, hit the market in Calgary! Welcome to 1143 Richland Rd, where luxury seamlessly meets functionality with extreme attention to detail. Situated on one of Renfrew’s finest streets, this beautifully crafted, brand new home features a RARE 2-bedroom LEGAL SUITE, serving as a fantastic MORTGAGE HELPER, whether you intend to reside in the property or rent it out.Here’s why you MUST CONSIDER this masterpiece: the main floor showcases 10’ ceilings, abundant large windows inviting ample natural light, high-quality engineered hardwood flooring, a cozy gas fireplace adorned with large format designer tile, upgraded gold light and plumbing fixtures, and elegant OAK FEATURE WALLS. The chef’s kitchen boasts a high-end KitchenAid appliance package including a gas cooktop, wall mount oven and under cabinet lighting to set the mood. Spoil your family and friends with this oversized quartz island with a stunning “waterfall” feature. The rear entry showcases a beautiful tiled mudroom with an abundance of storage.Ascending to the upper floor you’ll notice upgraded maple railings, and pass another exquisite oak feature wall with tonnes of natural light. The primary bedroom features nearly 11′ high ceilings (a rarity!), offers dual walk-in closets, a luxurious 6PC en-suite bathroom featuring a freestanding tub and an ultra-modern shower adorned with green and gold KITKAT TILE, heated flooring, and under-cabinet lighting. Additionally, there are two more spacious bedrooms, a 4PC bathroom, and a laundry room, all equipped with built-in shelving in the closets.The LEGAL BASEMENT SUITE is essentially an apartment in itself, boasting 9’ ceilings, luxury vinyl plank flooring, plush 40oz carpeting, two well-sized bedrooms, a kitchen equipped with Samsung appliances, a living room, a laundry area, and ample storage space. Once again, the bedroom closets feature built-in shelving. Accessible via its own separate ent rance with a concrete pathway. In the mechanical room, you’ll find 2 Goodman furnaces, 2 HRV units, a large 75-gallon hot water tank, and rough-ins for future A/C installation. The exterior of the property is finished with Hardy board and Hardy shakes, ideal for Calgary’s challenging weather, along with 35-year asphalt shingles on the roof. The backyard features an oversized vinyl covered deck (with a gas line) accessible via large sliding doors, a 2-car garage, and a private backyard.ARE YOU EXCITED YET? Schedule your private viewing RIGHT NOW and experience this home in person before someone else secures it! (id:40616)
312 Calhoun Common Ne
Calgary, Alberta
LUXURY UPGRADES | SOUTH BACKING GREEN SPACE | QUIET STREET | 2021 BUILT | OVER 3,500 sq ft OF DEVELOPED SPACE | FULLY FINISHED BASEMENT | All in Calgary’s new north ‘Livingston’ – Housing one of the largest community facilities in Canada ‘The Hub’ which features sports, water spray parks, programs/events/activities all ages, skating/hockey and so much more! UPGRADES/FEATURES INCLUDE: Quartz counters throughout inc. large kitchen island with waterfall counters, high ceilings, rear deck, landscaped, LVP floor throughout entire home, tiled features, quality cabinets and so much more. Step inside to your newer home, find yourself enthralled with the large open floor plan that is complimented with high knock down ceilings. The kitchen has beautiful white cabinetry with soft close, cabinets upgraded to ceiling, tiled backsplash to ceiling where hood fan is, quartz counters with waterfall countertop upgrade for the island, island has heating nook, and a BUTLERS PANTRY, w/ upgraded SS appliances – wrapping up this kitchen to a chefs paradise to enjoy home cooked meals with the family. Main floor is complete with family room, den space (can be used as office/study/dining), half bath and walk through Butler pantry to garage – super helpful for grocery days! Head upstairs where you’ll notice the exact quality transfer through out the rest of the home. There is a large bonus room as you get to the top floor, perfect to have separate space for kids. 3 additional bedrooms, all fantastic size and the primary retreat… you are in for a treat. It’s a great size room, with a generous walk in closet (NICE!), and your own private ‘spa’ like ensuite paradise that has double vanity, walk in shower, and tub. The best part, this home has fully finished basement, meaning its new owners have nothing but to enjoy here. The basement is a large open rec room, with a high end full bath (fully tiled shower), and large bedroom. With landscaping done, including a private deck to hangout on dur ing the year, AND backing onto nothing but green space – pure relaxation awaits… on a quiet street in this beautiful community this home will not last! Book your viewing today, before it’s… gone! ‘ (id:40616)
352 Saddlemont Boulevard Ne
Calgary, Alberta
Welcome to this beautiful 2000+ sq ft Front Car Garage House in the Vibrant community of SADDLE RIDGE ne Calgary. Just 1 Minute to School & Bus Stop, 3 Minutes to Saddletowne LRT Train Station, 6 Minutes to GENESIS centre & Shopping Centre. This Double front Car Garage House offers you 6 Bedrooms in total, out of Which there is a 2 Bedrooms Rentable BASEMENT SUITE (illegal) which can be a huge mortgage helper. This house is surrounded by all the Major Amenities like, Parks, Playgrounds, Schools, Bus stops, Plaza & many more. Upon entering you’re greeted by a Private Formal Living space at the front of the house. The 2nd & main Living area faces backyard of the house with ample windows for extra daylight & a Gas fireplace adjoining a decent Dinning area. The spacious kitchen comes with the stainless steel appliance & good spaced Pantry. The Backyard is all Fenced, Landscaped & just waiting for its new Owner to enjoy their family & friends time in the south back yard. Moving forward to the Upper Level of the house, You’re Greeted by a Huge Primary Bedroom with a Big walk in closet & 5 Piece ensuite bath with Double Vanity, Standing Shower & a Tub as well. There are other 3 Bedrooms on this Level which are very good in size + one full Bathroom. The Basement suite (illegal) comes with 2 Bedrooms, 1 Bathroom, very good sized Living Area, separate Laundry, a good sized Kitchen, Separate entrance & can be a great Mortgage helper. Book your showing today!! (id:40616)
236 Evergreen Court Sw
Calgary, Alberta
Location, location, location!! Amazing 5 Bedroom, 3.5 bath, walkout family home in a peaceful, extremely private setting.This large treed lot is surrounded by green space at the end of a quiet cul de sac. Enjoy southwest horizon views, sunshine, sunsets, wildlife spotting and birdsong from the 41’ x 14’ deck and secluded covered patio, both overlooking a treed park in the heart of Evergreen Estates. 3668 sq.ft. of enduring quality in this custom build by “California Homes” featuring oversize windows that flood living areas with natural light all day and highlight pastoral park-like views in every room. Large, functional living room and dining area with vaulted ceilings (plus skylight). Family size kitchen and eating area (new tile floors) with adjoining and impressive main floor family room (hardwood, fireplace & built-ins) both overlooking the spacious deck, yard, and park. 4 generous size upper bedrooms including a massive 17’ x 16’ owner’s suite with vaulted ceilings, luxurious hardwood, updated shower, and double vanity. Fully finished walkout level with large functional family and games rooms, 5th bedroom/office & full bath. Main and lower levels offer well connected indoor/outdoor space with ample play areas inside and out. Easy care yard with rubber mulch, chain link fence and underground sprinklers. Oversize 25’ x 23’ garage plus room for 3-4 vehicles on the driveway. Recently inspected, maintained hardy & thick cedar shake roof (not original shakes-receipts available), in floor heating (rough in). Covered front porch, roomy welcome foyer, main floor laundry/mud room with side door, hardwood, ceramic tile, skylights in upper bath & hall, large functional spaces throughout. A short stroll to Fish Creek Park pathways & natural areas. Close to schools, shopping, and easy commuting routes including the ring road, the LRT. A rare opportunity in prestigious Evergreen Estates! Click 3D = interactive floorplan! (id:40616)


