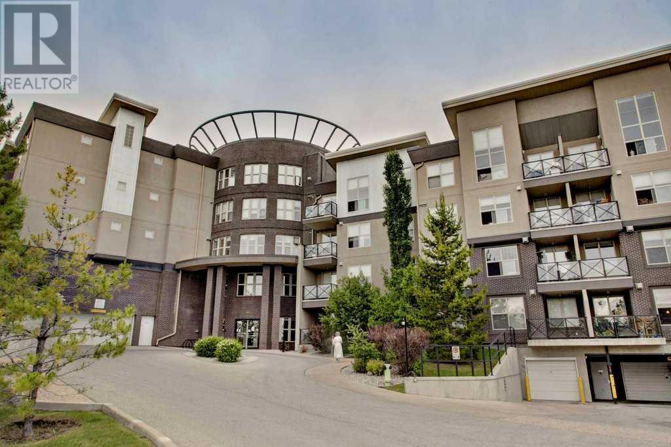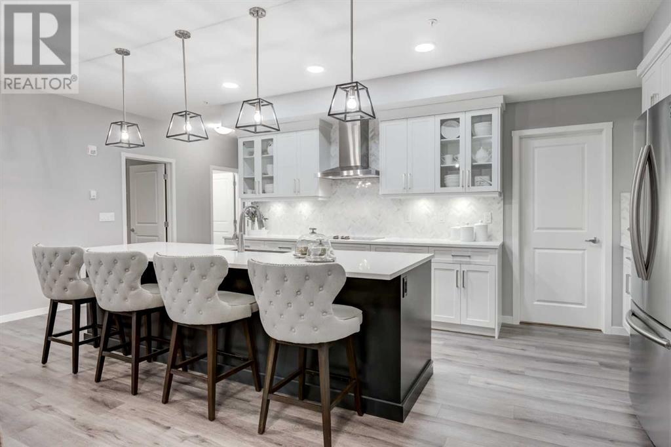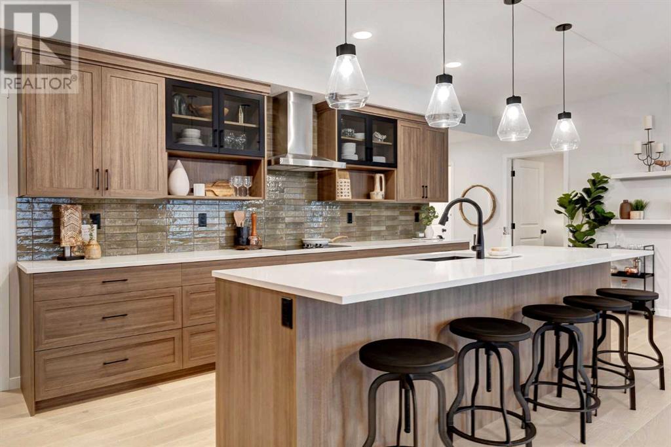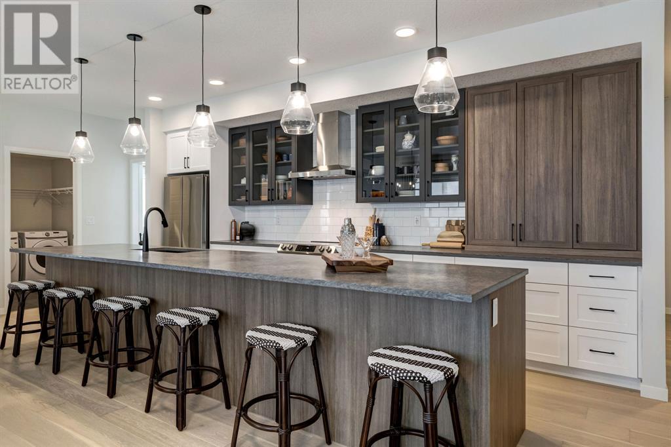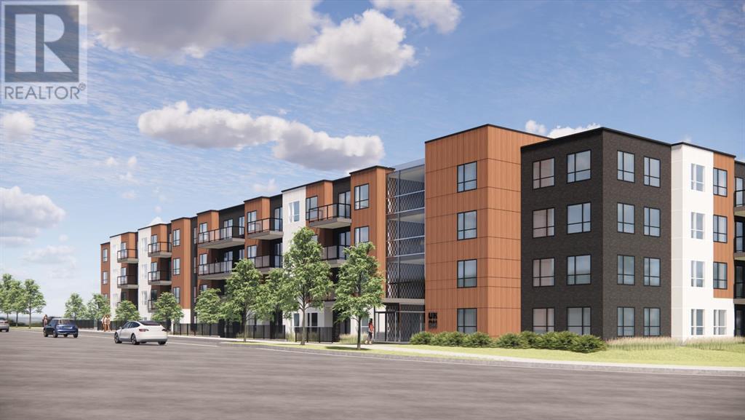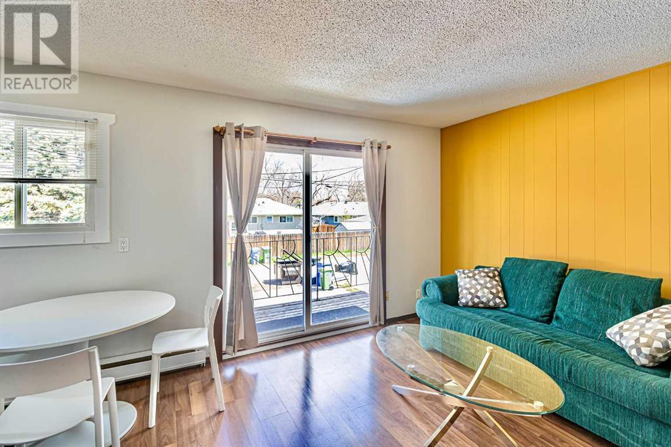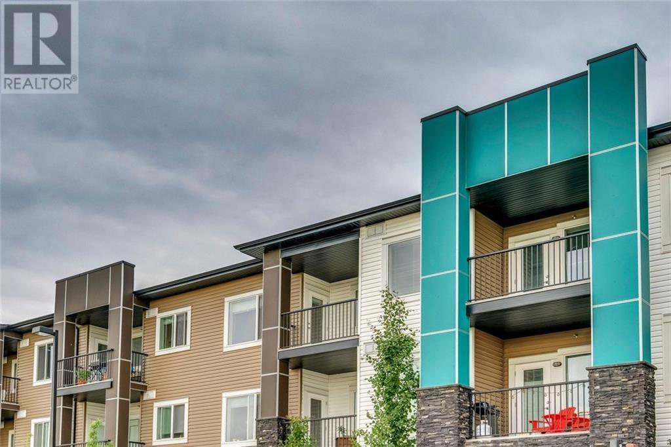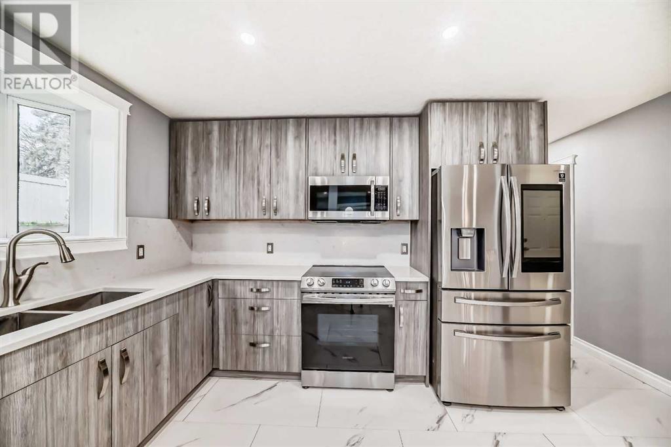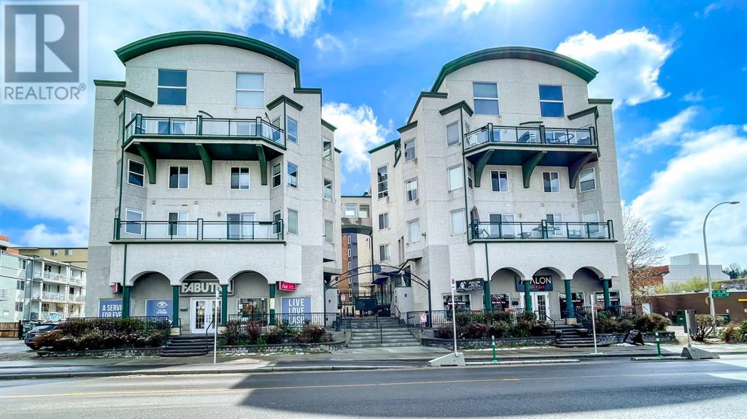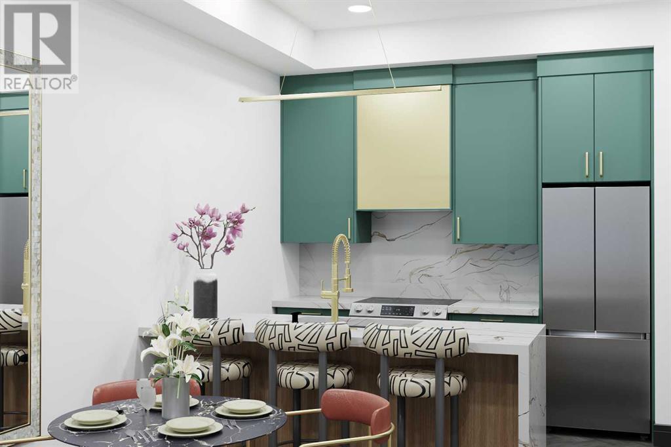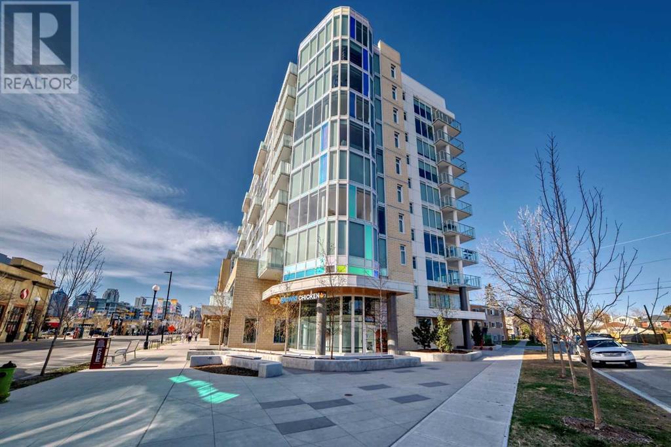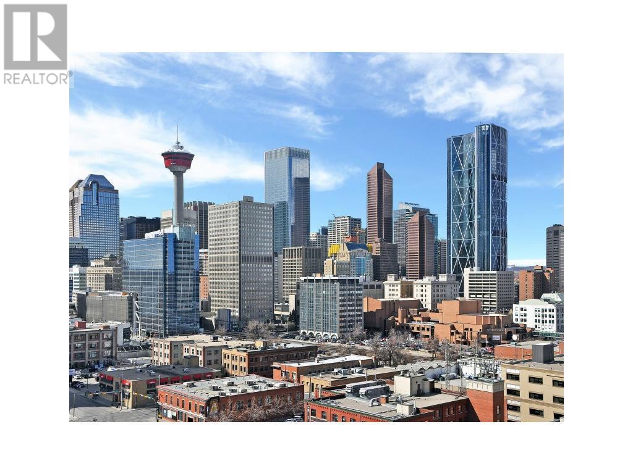LOADING
413, 88 Arbour Lake Road Nw
Calgary, Alberta
AMAZING LOCATION in the sought after community of Arbour Lake walking distance to Crowfoot Centre & LRT and private lake access to the rec center/beach house providing year-round activities such as swimming, kayaking, boating, fishing and ice skating. This TOP FLOOR END UNIT with 9′ ceilings offers a nice open floor plan featuring a large living room with gas fireplace, balcony with nice views & gas hookup, master bedroom with walk through closet & 3 piece ensuite, second bedroom next to main 4pc bathroom, private den and in-suite laundry. The unit also comes with 2 underground parking stalls and a full sized storage locker right in front. This well managed building offers a classy lobby with soaring ceilings and its amenities include a well-equipped fitness room (3rd floor), a party room with full kitchen (4th floor), bike storage (main floor) and underground visitor parking. West by Stonecroft offers contemporary urban living in the community of Arbour Lake surrounded by green space & walking paths with easy access to major routes leading into the city or out to the mountains and yet close to schools, parks, transit, shopping, restaurants & all the amenities that Crowfoot Center has to offer. (id:40616)
4102, 550 Belmont Street Sw
Calgary, Alberta
SHOW HOME LEASEBACK OPPORTUNITY! Introducing BELMONT PLAZA, a highly sought-after development in BELMONT, Calgary. BUILT BY CEDARGLEN LIVING, WINNER OF THE CustomerInsight BUILDER OF CHOICE AWARD, 5 YEARS RUNNING! BRAND NEW “S1” SHOW HOME with high-spec features. You will feel right at home in this well thought-out 1,184.63 RMS sq.ft. (1,262 sq.ft. builder size) 3 bed, 2 bath home with open plan, 9′ ceilings, AC, LVP flooring & upgraded carpet to bedrooms, Low E triple glazed windows, electric baseboard heating, BBQ gas line on the patio, Fresh Air System (ERV) in every unit and so much more. The kitchen is spectacular with full height cabinets (glass inserts in uppers), extra pot/pan drawers, quartz counters, undermount upgraded sink, rough-in water line to the fridge and BUILT-IN S/S appliances. The island is extensive with built in dining area, which transitions into the spacious living area, perfect for entertaining. The spacious primary bedroom has a large bright window, sizeable walk-in closet with upgraded wire shelving and wow, the ensuite comes with dual sinks, extra drawers, tiled shower with fiberglass base, LED mirrors and barn door. 2 additional bedrooms and 4pc bathroom are located on the opposite side for privacy and noise reduction. Laundry & storage closet is thoughtfully planned, definitely a must see. Highlights include: sound reducing membrane to reduce sound transmission between floors, clear glass railing to balconies and 1 titled underground parking stall included. This beautiful complex will be fully landscaped, includes a community garden with walking paths and seating areas nearby. Steps away from shopping, restaurants and so much more. Belmont offers a vibrant neighbourhood that’s extremely well-connected through Calgary’s major arteries. Community living with inspired design. PET & RENTAL FRIENDLY COMPLEX, UNIT IS UNDER CONSTRUCTION AND PHOTOS ARE OF A FORMER SHOW HOME, FINISHING’S/PLAN WILL DIFFER. Estimated Completion date for this unit is August 29, 2024. (id:40616)
4105, 550 Belmont Street Sw
Calgary, Alberta
SHOW HOME LEASEBACK OPPORTUNITY! Introducing BELMONT PLAZA, a highly sought-after development in BELMONT, Calgary. BUILT BY CEDARGLEN LIVING, WINNER OF THE CustomerInsight BUILDER OF CHOICE AWARD, 5 YEARS RUNNING! BRAND NEW “L3” CORNER UNIT SHOW HOME with high-spec features. You will feel right at home in this very spacious 1,051.76 sq.ft. RMS (Builder size 1,115 sq.ft.), 2 bed, 2 bath home with open design, 9′ ceilings, LVP & carpet flooring, Low E triple glazed windows, electric baseboard heating, BBQ gas line on the patio, Fresh Air System (ERV) and so much more. The kitchen is expansive and showcases full height cabinetry, chimney hood-fan, extended island with waterfall, induction range, upgraded lighting package and so much more. Peering over the island is the spacious living and dining area, perfect for entertaining. This is a SW EXPOSURE CORNER unit with amazing natural sunlight. The primary bedroom is spacious and features a 4pc ensuite with dual sinks, full height tile above the shower and lots of counter space. The walk-in closet in the primary bedroom is expansive, you’ll love the amount of storage space. 1 additional bedroom and 4pc bathroom are located on the opposite side for privacy and noise reduction. Laundry & storage closet is thoughtfully planned, definitely a must see. 1 titled underground parking stall included along with air conditioning. Steps away from shopping, restaurants and so much more. Belmont offers a vibrant neighbourhood that’s extremely well-connected through Calgary’s major arteries. Community living with inspired design. PET & RENTAL FRIENDLY COMPLEX, unit is UNDER CONSTRUCTION and PHOTOS ARE OF A DIFFERENT SHOW SUITE FOR REFERENCE ONLY, FINISHING’S/PLAN WILL DIFFER. ESTIMATED COMPLETION August 27, 2024. (id:40616)
2108, 33 Carringham Gate Nw
Calgary, Alberta
SHOW HOME LEASEBACK OPPORTUNITY! INTRODUCING CARRINGTON SQUARE, IN BEAUTIFUL NORTHWEST CALGARY. BUILT BY CEDARGLEN LIVING, WINNER OF THE CustomerInsight BUILDER OF CHOICE AWARD, 5 YEARS RUNNING! BRAND NEW “S1” unit with notable features. You will feel right at home in this well thought-out 1,184.63 RMS sq.ft. (1262 sq.ft. builder size), 3 bedroom, 2 bathroom home with open plan, 9′ ceilings, LVP flooring throughout (no carpet), Low E triple glazed windows, electric baseboard heating, knockdown ceilings, BBQ gas line on the patio, Fresh Air System (ERV) and so much more. The kitchen is expansive and showcases upgraded dual tone cabinets, engineered stone kitchen backsplash, full height cabinetry with built-in appliance package and so much more. Peering over the island is the spacious living and dining area, perfect for entertaining. This is a west exposure unit with large patio to soak in all that natural sunlight. The 4pc ensuite with dual sinks is spacious and showcases an upgraded tiled shower with fiberglass base and upgraded door. The walk-in closet in the primary bedroom is expansive with upgraded wire shelving – you’ll love the amount of storage space. 2 additional bedrooms and 4pc bathroom are located on the opposite side for privacy and noise reduction. Laundry & storage closet is thoughtfully planned, definitely a must see. 1 titled underground parking stall included with limited storage lockers available for purchase. Location is spectacular, across from the new NO FRILLS grocery store and new shopping center. Enjoy the Carrington kids/skate park, basketball court and pathways only 1 block away. Easy access to 14th street NW to Stoney Trail, get where you need to go quickly. PET FRIENDLY COMPLEX, unit is UNDER CONSTRUCTION and PHOTOS ARE OF A DIFFERENT SHOW SUITE FOR REFERENCE ONLY, FINISHING’S/PLAN WILL DIFFER. ESTIMATED COMPLETION IS JULY 4, 2024. VISIT THE SHOW SUITE TODAY FOR MORE INFO! (id:40616)
111, 245 Edith Place Nw
Calgary, Alberta
INTRODUCING GLACIER RIDGE, IN BEAUTIFUL NORTHWEST CALGARY. BUILT BY CEDARGLEN LIVING, WINNER OF THE CustomerInsight BUILDER OF CHOICE AWARD, 5 YEARS RUNNING! BRAND NEW “GR-05” unit with high-spec features and customizable. You will feel right at home in this well thought-out 614.73 RMS sq.ft. (675 sq.ft. builder size) 1 bed, 1 bath home with open plan, 9′ ceilings, LVP & LVT flooring, carpet to bedrooms, Low E triple glazed windows, BBQ gas line on the patio, Fresh Air System (ERV) in every unit and so much more. The kitchen is spectacular with full height cabinets, quartz counters, undermount sink, rough-in water line to the fridge and S/S appliances. The island is extensive with built in dining area, which transitions into the spacious living area, perfect for entertaining. The spacious bedroom has a large bright window (triple pane windows) and sizeable walk-in closet. Nearby is the spacious laundry/storage room (washer & dryer included) and a 4pc bath with quartz counters and undermount sink. Highlights include: Hardie board siding, white roller blind package (except patio doors), designer lighting packages available, sound reducing membrane to reduce sound transmission between floors, clear glass railing to balconies, 1 titled underground parking stall included and limited storage cages available for purchase. A once in a lifetime community in Northwest Calgary. Framed by views of the Rocky Mountains and distinguished by natural coulees that cross the land, Glacier Ridge offers a rare chance for families to live in a new community. PET FRIENDLY COMPLEX, PRE-CONSTRUCTION OPPORTUNITY and PHOTOS ARE OF A DIFFERENT SHOW SUITE FOR REFERENCE ONLY, FINISHING’S/PLAN WILL DIFFER. ESTIMATED COMPLETION RANGE JULY 2025 – JULY 2026. VISIT THE SHOW SUITE TODAY FOR MORE INFO! (id:40616)
203, 2748 Brentwood Boulevard Nw
Calgary, Alberta
Welcome to this charming one-bedroom, one-bathroom apartment, an ideal home for university students, professionals, or anyone who values convenience and access to public transit. Located right next to Brentwood Station and Brentwood Village Shopping Centre, you’ll enjoy effortless commutes and a variety of shopping and dining options just steps from your door.One of the standout features of this unit is the incredibly low condo fee of just $250 monthly, making it a rare find in today’s market. This is an excellent opportunity for investors seeking a high-demand rental property or first-time homebuyers looking for an affordable and convenient living space.Surrounded by numerous greenspaces and parks, this apartment offers the perfect balance of urban living and outdoor enjoyment. With close proximity to grocery stores and essential services, you’ll have everything you need right at your fingertips.Don’t miss out on this unique chance to own a fantastic property in a prime location with unbeatable affordability. Schedule your viewing today! (id:40616)
209, 20 Sage Hill Terrace Nw
Calgary, Alberta
Nestled within the serene community of Sage Hill in Calgary, discover a haven of tranquility in the distinguished Viridian building. This inviting 1-bedroom plus den apartment offers a peaceful retreat amidst the bustling city, blending modern comfort with the idyllic charm of suburban living. Step into an open-concept layout flooded with natural light, accentuating the spaciousness of the living area. The kitchen boasts sleek stainless steel appliances, complemented by luxurious granite countertops. The spacious bedroom includes a walk-in closet and cozy carpeting for added comfort. The apartment also features a versatile den, ideal for a home office or extra living space. Enjoy the private, covered balcony with scenic views, perfect for relaxing or entertaining in any weather. Additional conveniences include a secure, titled underground parking spot (#14). Very close to several shopping centers that include stores such as Costco, Walmart, and Canadian Tire. Just minutes from Stoney Trail. 15 minutes from the airport. Nestled right beside large natural wetlands with miles of biking/walking trails, ponds, and ravines to explore. (id:40616)
102, 339 30 Avenue Ne
Calgary, Alberta
FANTASTIC PRICE POINT | 2 SPACIOUS BEDROOMS | 2 FULL BATHROOMS | WALK TO AMENITIES, PARKS, SCHOOLS AND TRANSIT | HIGH END STAINLESS STEEL APPLIANCES | BONUS IN-SUITE LAUNDRY. Rare opportunity to enjoy a fantastic lifestyle in the amenity-rich neighborhood of Tuxedo Park, an established sought-after community in Calgary where pride of home ownership is evident. Perfect opportunity to call this RENOVATED, spacious, move-in ready 2 bedroom 2 bath condo your new home or for an investor to add to their portfolio. As you enter into your dream residence you will notice the open concept design perfect for entertaining and get togethers. This home features modern elegance with all the amenities you need. Natural light fills the main living space of this unit thanks to the large windows. Access the expansive balcony through French doors perfect for entertaining and evening BBQ’s. This spacious unit features two bedrooms, each very spacious with large windows and plenty of closet space. The master suite features an ensuite bathroom for added privacy including a bathtub perfect for evening relaxation and finished with stone counter tops. The secondary bedroom features a large walk-in closet. The living room equipped with a gas fireplace as a focal point and is open to the dining area and kitchen with ample cabinet space, high-end Samsung stainless appliances and stone counter tops. This unit features the convenience of in-suite laundry, its own furnace and hot water heater, and surface parking spot. This prime location is a true gem, offering easy access to pathways for morning runs and evening strolls, walking distance to shopping, restaurants and entertainment and a short commute to downtown. If you’re ready to upgrade your lifestyle at a great price point, call your favorite agent right away and book your showing as this unit is truly one to be desired and will not last long. (id:40616)
1103, 1514 11 Street Sw
Calgary, Alberta
Two storey, 1050 SqFt Condo with 10 ft ceilings, large windows to let lots of light in, and a large entertainment-sized patio. The 2 bedrooms upstairs provide plenty of space and, with 1.5 bathrooms, this is a great living space for a couple or small family. The living room has tons of space for comfortable living and the kitchen is functionally designed with all appliances included.The unit includes one underground parking stall, in-suite laundry, lots of in-suite storage, and in-floor heating. Located a block away from 17th Avenue and 11th Street restaurants, pubs, cafes, and entertainment. Great transit options and biking options into the core and to all corners of the city. Right across the street from the vibrant Thompson Family Park and a block away from a dog park. (id:40616)
404, 370 Dieppe Drive Sw
Calgary, Alberta
Welcome to luxury living in the heart of Currie Barracks, Calgary! This stunning 2-bedroom, 2 ensuite bath + den condo offers the epitome of modern elegance. Step into a meticulously designed space boasting upgraded interior finishes and haute contemporary flair envisioned by Louis Duncan He. Entertain effortlessly in the open-concept kitchen featuring a sleek waterfall quartz island, perfect for culinary creations and casual dining alike. Relax and unwind in the spacious living area, or step out onto the beautiful patio to soak in panoramic views of the surrounding community. With ample natural light flooding every corner, this condo is a true sanctuary. Plus, enjoy the convenience of two ensuite baths for ultimate privacy and comfort. Don’t miss out on this rare opportunity to experience sophisticated urban living at its finest! Photos are representative renderings to show interior design concepts. (id:40616)
103, 1107 Gladstone Road Nw
Calgary, Alberta
Doesn’t get any better than this listing right here! Completely surrounded by amazing amenities: Safeway, a gym, artisan shops, restaurants and cafes, the Bow River, Riley park with splash pool and tennis crts, stunning rooftop patio (with 360 views, 2 bbqs, fire pit), and bike storage. To add to this spectacular offering, the unit has 9 ft ceilings, a wall of windows, a patio at your street-accessible, private front entrance, titled underground parking and a storage locker! This unit is currently tenanted, investors welcome, property management available. (id:40616)
1409, 1188 3 Street Se
Calgary, Alberta
Exceptional value – Fabulous Guardian II southwest corner unit with 2 bedrooms, 2 full bathrooms & 2 titled parking stalls. Floor to ceiling windows throughout with panoramic unobstructed downtown, mountain & river views. This very open floor plan has many premiere features including 9 ft ceilings, beautiful low maintenance laminate flooring & heated tile floors. The kitchen includes a large island with breakfast bar, quartz counters & custom appliances. This unit includes an oversized storage locker & a tandem parking stall that is extra wide for easy parking access. Building amenities include a fully equipped fitness centre with yoga studio & a beautifully appointed social room with garden terrace. Close to the Victoria Park LRT Station, Stampede Park, Saddledome, East Village & the river path system. Easy walking distance to Starbucks & the Sunterra Market. (id:40616)


