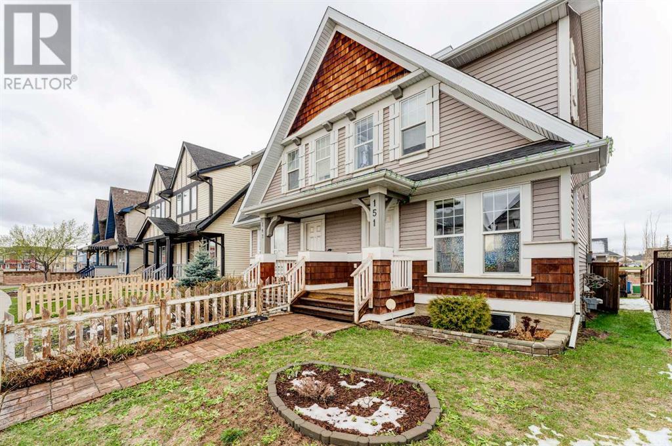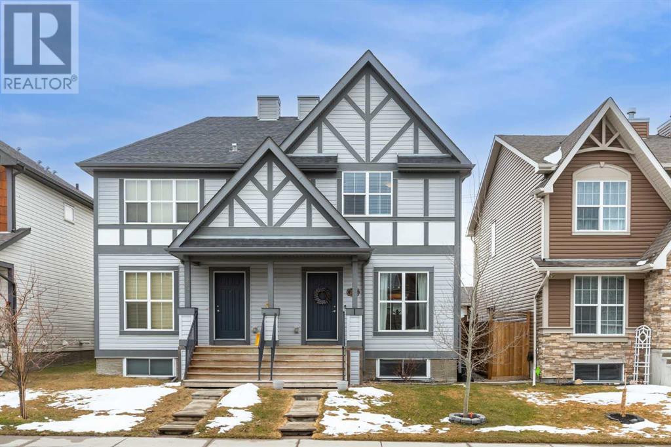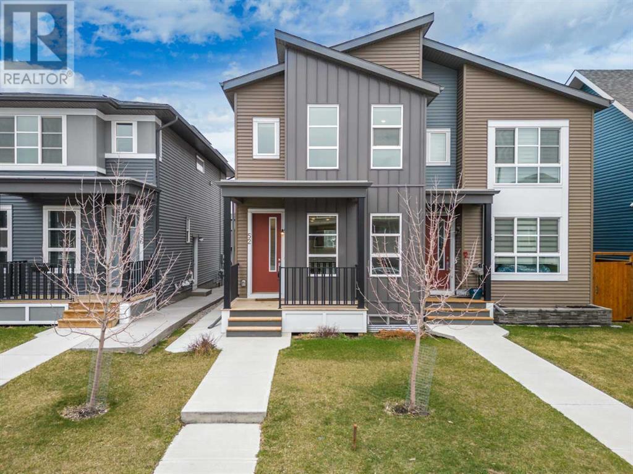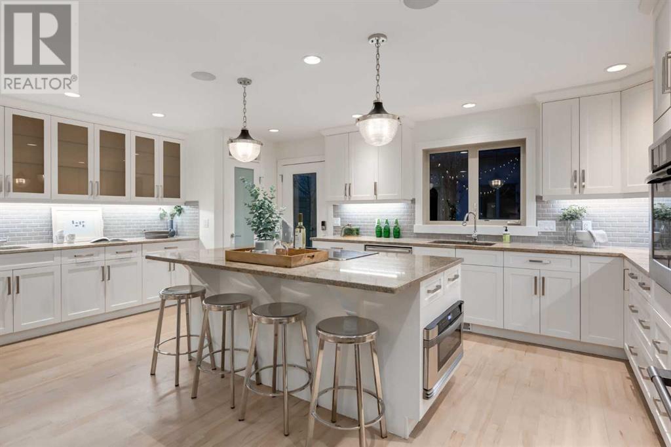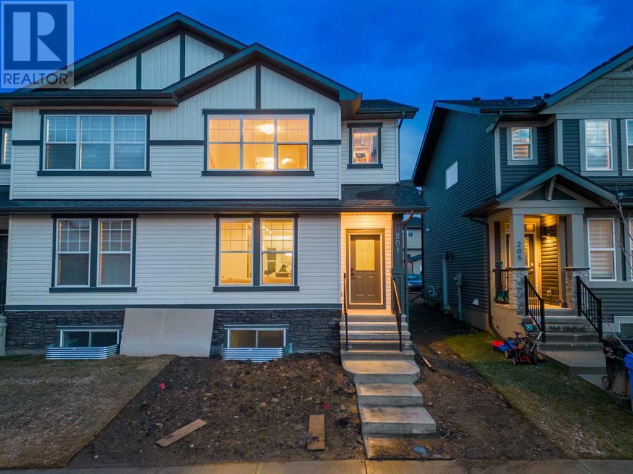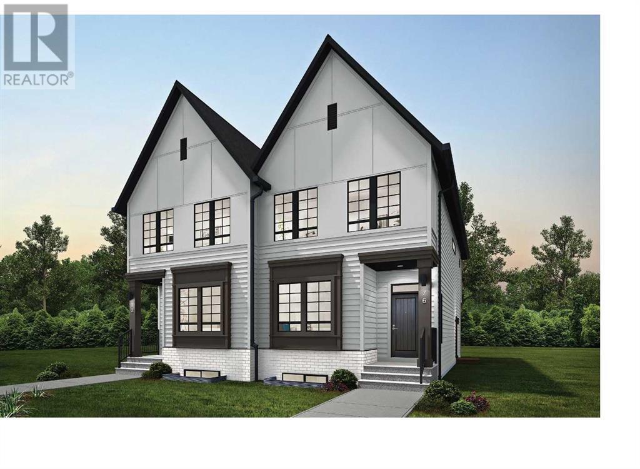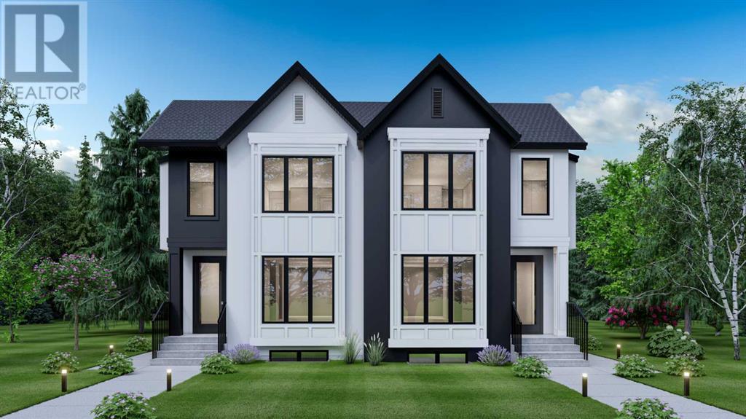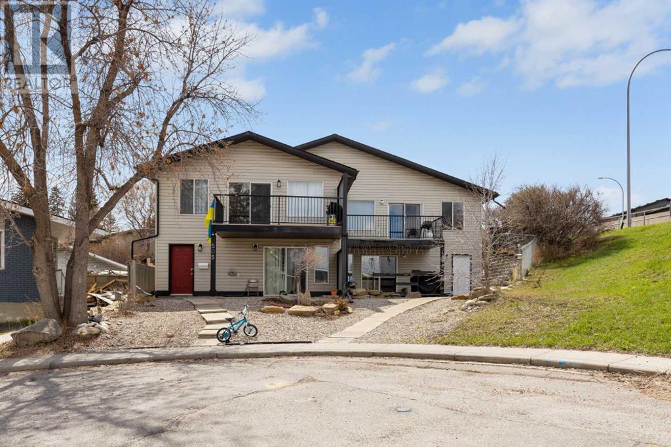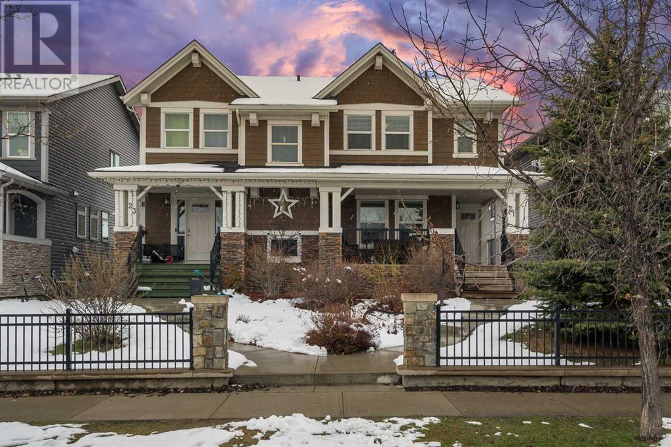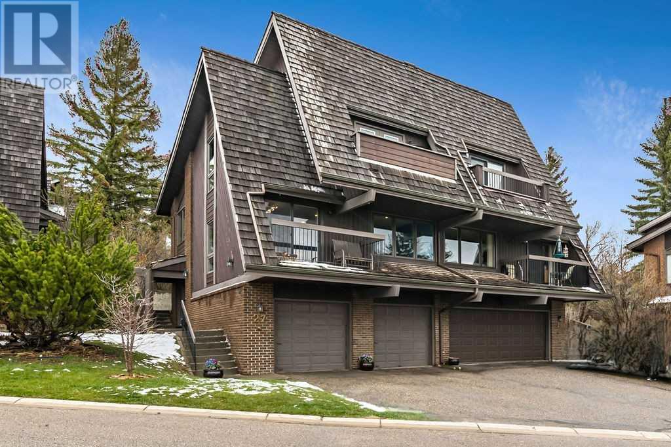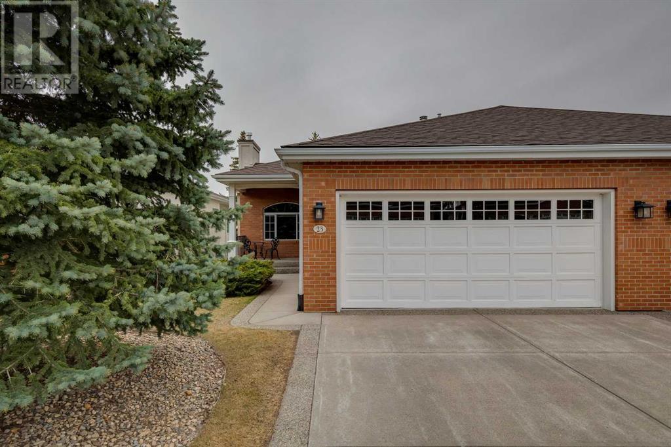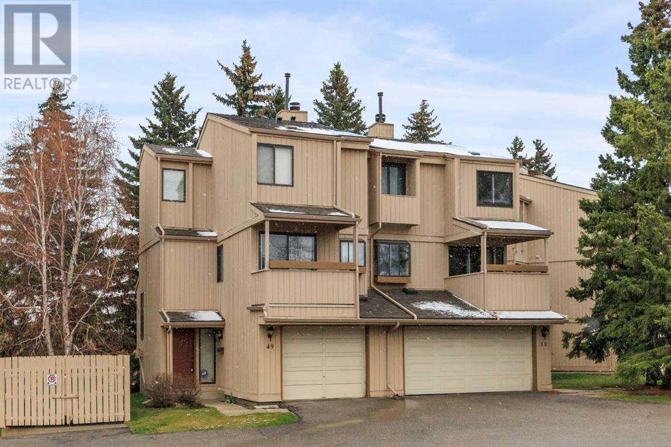LOADING
151 Elgin Meadows Gardens Se
Calgary, Alberta
This well-maintained Heartland home showcases pride of ownership. It features 2 bedrooms, a den/office,1.5 bathrooms and a 23 x 19 double detached garage that is insulated, sheeted, and heated with a 220V welding outlet and attic storage! The immaculate and move-in ready property offers a spacious living room, a kitchen with an island and pantry, a breakfast nook, and a convenient 2-piece bathroom on the main level. Upstairs, you’ll find a master bedroom with a walk-in closet, a second bedroom, a 4-piece bathroom, and a den/office. The home comes with stainless steel appliances , washer and dryer, an alarm system, roughed-in vacuum system, and custom window coverings throughout. The basement has roughed-in plumbing for a bathroom. The low-maintenance yard is fully fenced and landscaped and features a white picket fence out front that gives it great curb appeal. It’s conveniently located just minutes away from the South Calgary Hospital, shops, transit, golf courses, parks, and the new Stoney Trail Ring Road. Don’t miss the opportunity to book a private viewing of this exceptional home. (id:40616)
238 Cranford Park Se
Calgary, Alberta
OPEN HOUSE SAT MAY 4 @ 2:00 PM – 5:00 PM – Step into this STUNNING two-story semi-detached residence, nestled in Cranston, one of the most desirable neighborhoods in SE Calgary. METICULOUSLY maintained, this home boasts a plethora of features certain to impress even the most discerning buyer. With 1,124 sq ft of main living space, 2.5 bathrooms, three generous bedrooms, 9 ft ceilings, a thoughtfully crafted open floor plan, this residence offers both comfort and practicality. Upon entering, you’ll be welcomed by a warm open living area seamlessly integrating the kitchen, dining, and living spaces, creating the perfect setting for hosting gatherings with loved ones. The kitchen itself is a haven for CULINARY enthusiasts, outfitted with modern stainless steel appliances, high-quality white shaker cabinetry, PREMIUM quartz countertops, ample storage, and a stylish island serving as the focal point. The kitchen leads out to a spacious backyard and patio and pergola area, providing an ideal spot for outdoor dining, relaxation, and soaking in the natural beauty with no rear neighbors. Moving to the upper level, the LUXURIOUS primary bedroom retreat offers ample space for a king-sized bed, expansive wardrobe, and a stunning 3-piece ensuite bathroom. Completing the upper level are two additional generously sized bedrooms, suitable for children, guests, or a home office, along with a full 4-piece main bathroom. The basement level was recently completed with a MASSIVE recreation/media space and large laundry/utilities room. Additionally, the property features a private backyard, PERFECT for hosting summer gatherings or enjoying tranquil moments in your own oasis. Fully fenced for privacy and safety, this yard adds to the allure of the home. A BRAND NEW Oversized Detached Double Garage completes this lovely property. Located in a VIBRANT community with convenient access to nearby shopping centers, offering an array of retail, dining, and entertainment options, this home presen ts an ideal blend of comfort, style, and convenience. Don’t miss out on the chance to own this exceptional property – BOOK YOUR PRIVATE TOUR TODAY!! (id:40616)
52 Howse Rise Ne
Calgary, Alberta
A fully developed home with a private side entry to the legal lower level 1 bedroom suite! Homes by Avi built 4 bedroom, 3.5 bath with just under 2,200 square feet of total developed space. Enter into 9′ ceilings and an open design from the front lifestyle room which connects to the central family size dining area and rear entertainment style kitchen. Quartz counters, a full appliance package, pantry closet, added storage island, soft close mechanics, under mount sink and a smooth top stove offer the convenience to this impressive space. A garden door leads to the outdoor space complete with a deck and BBQ gas line, a rear 2 piece bath and side tech niche round out the main floor. The upper plan begins with a central bonus room, 2 back kids bedrooms, a 4 piece bath with storage vanity a tub surround with added tile accents. The front primary bedroom boasts a vaulted ceiling and is large enough for all your bedroom furniture. This space also comes with a walk in closet and owners 4 piece en-suite bath complete with a storage vanity, tub surround, and added tile accents. Roll up blinds throughout, a rough in sprinkler system and upper linen closet add to the homes function, and value. The side door to the lower level suite begins with a common area utility/storage room. Enter into an open kitchen concept, laminate flooring and a kitchen presenting a full appliance package including the over the range microwave, a full size fridge, dishwasher and electric stove as well as soft close mechanics and a tiled backsplash. The lifestyle room is centrally located with the unit’s 4 piece bath and laundry closet located just off this space and the primary bedroom to the front of the plan. All this and located in the vibrant master planned community of Livingston! (id:40616)
2040 31 Avenue Sw
Calgary, Alberta
Welcome to your elegant, sophisticated, and impeccably maintained home nestled on one of the most charming streets in South Calgary. Just a 2-minute stroll away, you’ll find yourself amidst the vibrant shops and restaurants of Marda Loop. Within a 10-minute drive lies the bustling heart of Downtown Calgary, while excellent schools and parks are mere steps away.Spanning over 2500 sq.ft. of meticulously developed living space, this home boasts 3 bedrooms on the upper level, 3.5 baths, a fully finished basement, and a double detached garage located privately at the end of the alleyway. Step inside to discover a main floor designed for both functionality and style. The grand kitchen features chef-quality stainless steel appliances, granite countertops, designer tile backsplash, modern fixtures, and a generous pantry area with a convenient coffee station. The dining area, strategically positioned between the kitchen and living space, comfortably accommodates gatherings of 10 to 12 guests. At the front of the home, the formal living area is bathed in natural light from beautiful windows and features a cozy gas fireplace—ideal for winter evenings. Ascending to the second floor, you’ll discover three spacious bedrooms, including a luxurious master retreat complete with a sizable walk-in closet and a spa-inspired ensuite bath. The fully developed basement provides additional living space, featuring a large full bath, walk-in laundry room with storage, built-in bar, and media area. Additionally, the front or back half of the basement can be easily developed into an additional bedroom. Completing this exceptional home is a double detached garage, stunning hardwood floors throughout (including the stairs), central air conditioning, and a private backyard oasis with exquisite custom brickwork—perfect for outdoor living and entertaining. Welcome home—where luxury, comfort, and convenience await! (id:40616)
201 Ambleton Drive Nw
Calgary, Alberta
Beautiful Semi-Detached Home in Quiet Ambelton, Northwest CalgaryWelcome to your new home in the peaceful neighborhood of Ambelton! This lovely semi-detached duplex offers over 1700 square feet of comfortable living space, perfect for your family.Inside, you’ll find a stylish kitchen with fancy cabinets, a cool hood above the stove, and modern black faucets. It comes with great appliances like a gas stove, oven, big fridge, and dishwasher. Plus, there’s a water purifier and softener for clean water. upgraded lighting fixtures.Upstairs, the floors are easy to clean vinyl, and the main bathroom has two sinks with nice countertops.There’s lots of storage space, including a big closet in the main bedroom and a large pantry in the kitchen. Doing laundry is easy with the new washer and dryer. Cordless window blinds for children safteyDownstairs, the basement is huge and ready for you to finish it your way. You could even turn it into a separate place to live!Outside, it’s quiet and peaceful, perfect for relaxing. And even though it’s quiet, you’re still close to everything you need, like schools and parks.Come take a look at your new home in Ambelton today! (id:40616)
120 Ricardo Ranch Avenue Se
Calgary, Alberta
Welcome to LOGAN LANDING! Calgary’s newest south-east community! PARTNERS HOMES is proud to present their Paired Homes collection, highlighting “The Edward”, a 1667 sq. ft. (BOMA) 2 story home featuring 3 bedrooms, 2.5 bathrooms and a main floor flex room. Upon opening the front door, you will be welcomed by a stunning OPEN floor plan under 9’ knock-down stipple ceilings with large windows allowing an abundance of light to steam in throughout the combination living and dining room! The spacious kitchen features a large CENTER-ISLAND with bar stool seating, FULL-HEIGHT cabinets with SOFT-CLOSE doors and drawers, QUARTZ counter tops, stainless steel appliances and a PANTRY for additional storage. Off the rear of the home is a mudroom and back door leading to the backyard with parking pad off a rear lane way. The main level is complete with a front FLEX ROOM, or additional bedroom, and a 2-pc bathroom, which can be converted to a full bathroom, both conveniently located off the front entrance. The upper level holds 3 bedrooms, 2 bathrooms and the hall laundry. The primary bedroom features a 4-piece en-suite including DOUBLE SINK VANITY and walk-in closet. Bedrooms 2 and 3, laundry room with washer/dryer and full 3-piece bathroom complete the upper floor. There is an optional standard basement development floor plan or Suited plan, with 2 bedrooms – each with an en-suite, a separate SIDE-ENTRANCE, all allowing for future growth. Partners Homes provides an industry leading Quiet-Wall system, significantly reducing sound transfer between units. A gradient HIGH PERFORMANCE SYNC FURNACE integrated with a high efficiency ON-DEMAND tankless hot water heater, an APRILAIRE thermostat with Wi-Fi touchscreen that can be controlled by any android or iPhone as well as a Broan Nutone HRV, and Builder New Home warranty are all included for cost efficiency and peace of mind! The stunning exterior is complemented with BRICK accents, HARDIE BOARD and vinyl siding! Logan Landing is clo se to the Seton Gateway Retail District with all that it has to offer- close proximity to shops, restaurants, Cineplex theatre, South Campus Hospital and world’s largest YMCA center! Logan Landing community features a future 12-ACRE SCHOOL site, 115 acres of ENVIRONMENTAL RESERVE, 8.5 kms of PATHWAYS, 12.4 acres of PARKS and PLAYGROUNDS, and 6.5 acres of a stormwater POND area with surrounding pathways! A fantastic area to raise a family! Logan Landing is ideally located at the corner of Seton Way and 212 Ave SE, providing easy access to Deerfoot Trail and Stoney Trail, and close proximity to the Bow River. (id:40616)
8522 47 Avenue Nw
Calgary, Alberta
Welcome to two custom built, semi-detached, fully developed infill homes with a total of four bedrooms plus three and a half baths per side, constructed by a quality local builder located in a fantastic west Bowness location! The fine accoutrements and finishing details for these two, fully developed 2,933 sqft of luxurious living space is unsurpassed and will be sure to please the most discerning buyers! Some of the select special features included on the main floor are a gorgeous sun drenched south exposed open floor plan including soaring 9ft ceilings, the exceptional chef’s kitchen with a stainless appliance package and an eleven foot quartz covered center island! The upstairs features three good sized bedrooms, a convenient laundry room c/w sink, luxurious and grand owner suite, highlighted by a 5-pce ensuite spa-like retreat, including a separate tub and shower, plus a generous walk-in closet. The fully developed lower level includes nine foot ceilings, the fourth bedroom, a massive games/family room, 5 pce bath (with two sinks), wet bar and much more. The maintenance free exterior and low maintenance yard is always a positive to promote more free time for a busy lifestyle! This an amazing inner city location only steps to the Bow river and Bow river pathways (this area did not flood in 2013). Only a couple blocks to Bowness park and Bowmont park, an off-leash dog park, only 5 minutes away from two hospitals and the U of C, quick access to Stoney Trail and west to the Rocky Mountains. A short drive to the new Superstore, Trinity Hills shopping and the Greenwich Farmer’s Market and a quick commute to downtown. Completion is expected by the middle of July, 2024. (id:40616)
503 34 Avenue Ne
Calgary, Alberta
Exceptional investment, Rent up and down. Legal walkout basement suite. Located In the desirable community of Winston Heights, close to downtown, Calgary Airport, major roadways, schools, parks, transportation, shopping, golf courses and all amenities. This raised bungalow was fully renovated top to bottom in 2011/2012. The main level offers a open floor plan, Large windows, laminate floors, newer stainless steel appliances and maple cabinets. Large deck off the living area, 3 good size bedrooms, 3PC Ensuite bathroom, 4 pc main bathroom and its own washer and dryer. The beautiful lower walkout Legal suite features a great open floor plan, laminate floors, maple kitchen with stainless steel appliances, large patio off the living area, 2 bedrooms, full bathroom, laundry room and storage. Single detached garage, newer 35 year asphalt shingle roof with 10 year labor warranty, large vinyl windows throughout , the furnace was replaced in 2018. This is a must see. (id:40616)
21 Legacy Gate Se
Calgary, Alberta
Welcome to this immaculate home in the sought after southeast community of Legacy. This home is surrounded by walking paths and parks, it is walking distance to shops, stores, restaurants and cafes and it is close proximity to schools, day cares and both highways; Stoney Trail and 2A (Macleod Trail) for easy access and commuting ! This home welcomes you with a large east facing front porch leading you into the front foyer, a large family room off the entrance, perfect for the family TV, with perfect condition dark hardwood floors throughout the entire main level, a dining room big enough to host family holiday dinners of all sizes and a perfectly laid out upgraded kitchen at the back of the home! In the kitchen there is a large window over the sink overlooking the backyard for you to watch the kids while making dinner! This kitchen also possesses tons of counter space with granite counter tops, an oversized island, stainless steel appliances with an upgraded stove/oven and dark wood cabinets! The main floor is complete with a 2 piece bathroom and a large back door mud room leading you out onto the wood deck, setup for your gas BBQ, then into your good sized grass yard and to the detached garage, with RV parking and a paved alley. This west facing backyard also gets all the evening sun! Upstairs you’ll find a large primary bedroom with a walk-in closet and a 4 piece ensuite, 2 more good sized bedrooms with walk-in closets, a 3 piece bathroom with linen closet, and stacked washer & dryer in the laundry room! The unfinished basement awaits your design with many options! This well cared for home also has a central vacuum system, a gas line on the back deck, and Hunter Douglas blinds! This home will sure impress and has to be seen to be truly appreciated, Don’t miss out ! (id:40616)
27, 700 Ranch Estates Place Nw
Calgary, Alberta
Stunning panoramic views of COP and the Rocky Mountains! This extensively renovated home features premium hardwood floors and LED lighting throughout, with heated tile floors and quartz countertops in the kitchen and bathrooms. This highly desirable, quiet location is adjacent to Wildflower Park and Ranch Estates off-leash dog park in the community of Ranchlands Estates. The upper floor features the massive primary bedroom with its own mountain-facing balcony and an ensuite bathroom. The second bedroom also has its own ensuite bathroom and a view of the beautiful garden patio and greenspace. The main floor features an expansive living room where you can enjoy gorgeous sunset views and a wood-burning fireplace. The home has a tastefully renovated large kitchen with ample quartz countertop, loads of cabinet space and a breakfast nook facing the botanical garden. A half-bathroom completes the mainfloor. The lower level has laundry appliances, a new high-efficiency furnace and water heater (both installed 2021), storage, and entry to your over-sized double garage. Surrounded by mature trees and the park space of the complex, your cobblestone patio is large with a garden bed and outdoor bbq and dining area. The Hycroft Estates townhouse complex has a great management board, friendly neighbours and a strong sense of community. The Hycroft Estates complex borders off-leash natural parks with lots of paths to hike, explore and sled. Walking distance to two elementary school and multiple playgrounds. Easy access to nearby Crowfoot shopping area, 20 minute drive to downtown, and quick bus routes to c-train stations. ***Open House Saturday May 4 12-2pm*** (id:40616)
23 Prominence Point Sw
Calgary, Alberta
EXCLUSIVE EXECUTIVE VILLA IN A GATED COMMUNITY – Welcome to 23 Prominence Point S.W., in the exclusive Brickburn. The Brickburn is a collection of luxury bungalow villas in a gated community on Calgary’s West Hill. Perfect for the discerning buyer looking for a secure lock and leave scenario, or wanting more privacy in their daily lives. Meticulously maintained, this is one of the most desirable executive villa complexes in the city. #23 is just a gleaming example of a well-maintained home. Everything is in pristine condition in this walkout bungalow that features a recently renovated custom ensuite in the primary bedroom, newer counters and backsplash in the kitchen, and newer appliances as well. The floor plan features a den on your left as you enter the front door, as well as the two-piece bath, laundry, and direct access to the garage on your right. Moving towards the centre of the house, the plan opens up to a large family and dining room which is highlighted by the spiral staircase to the walkout basement. The kitchen has gone through recent updates and is at the back of the home overlooking the south deck. The primary bedroom also has southern exposure and takes advantage of that with huge windows. Two separate walk-in closets, and a luxury ensuite round out the main floor. On the lower level, you’ll find an awesome entertaining space highlighted by a wet bar, card or pool table area and a fantastic family room with a fireplace. There is a media room for movie buffs with custom wood built-ins, and another bedroom and 4-piece bath for guests. Completing the package is a double attached garage. This is just a fantastic home that you need to see in person. The Patterson neighbourhood has excellent access to paths and parks, with Edworthy just a short walk away. All the amenities of the West Hill are just outside your door, and access to downtown is simple. For more details, and to see the floor plan, 360 tour, and extra photos, click the links below. (id:40616)
49, 60 Beacham Way Nw
Calgary, Alberta
FIRST-TIME BUYERS, this 2-bedroom half duplex in Beddington Heights offers a rewarding opportunity to establish homeownership, add your personal touch and create your equity. A large, vaulted living room with a corner fireplace leads onto a private back deck. Head up a level and find a guest bath, kitchen, dining area, and balcony perfect for the BBQ and morning coffee. Your top floor is home to a large primary and second bedroom that share a Jack & Jill-inspired bathroom with private water closets! You will appreciate your storage and laundry in your basement. Enjoy the convenience of a single attached garage and proximity to schools, shopping, parks, and transit. With some TLC, this property can be transformed into your dream home. (id:40616)


