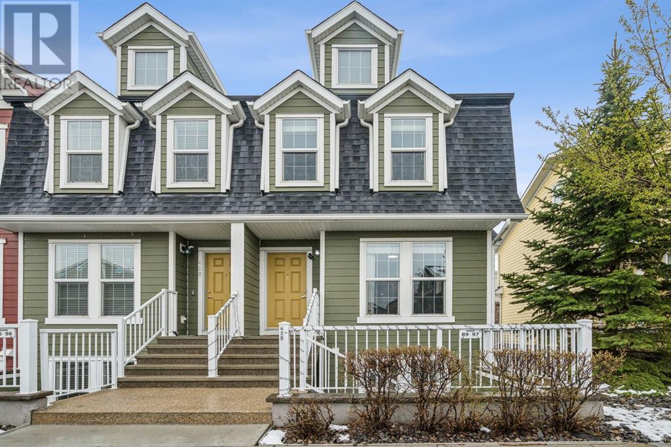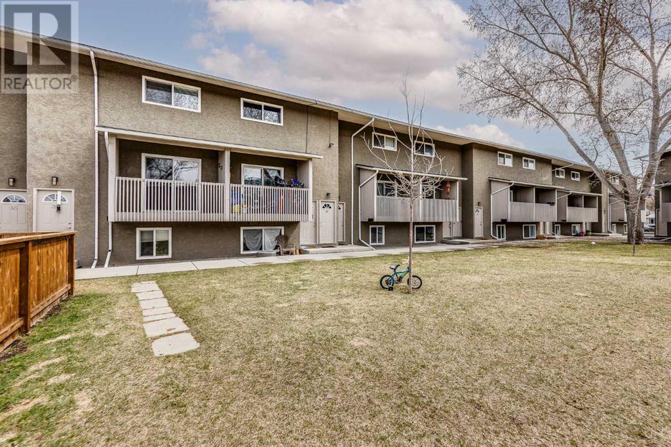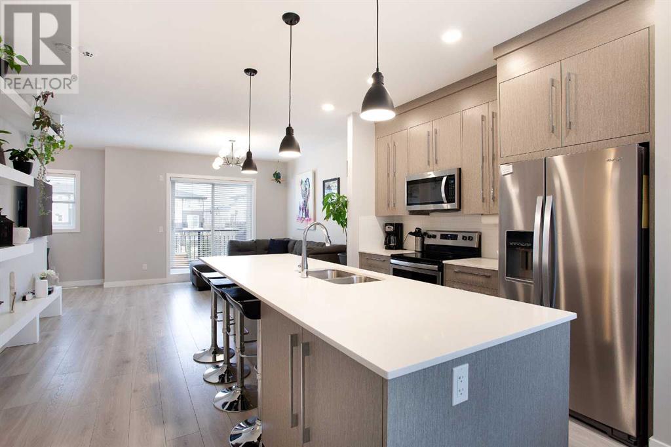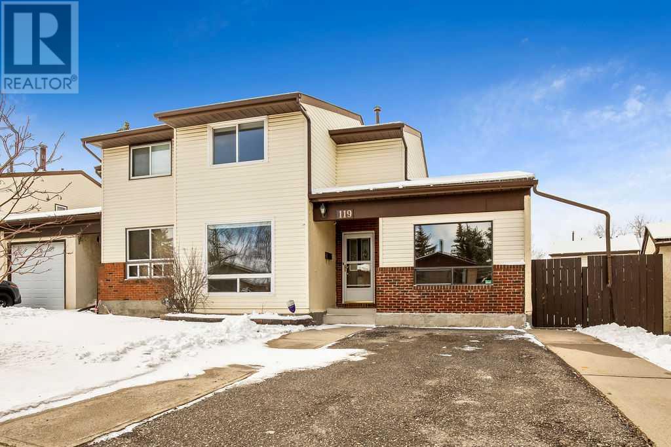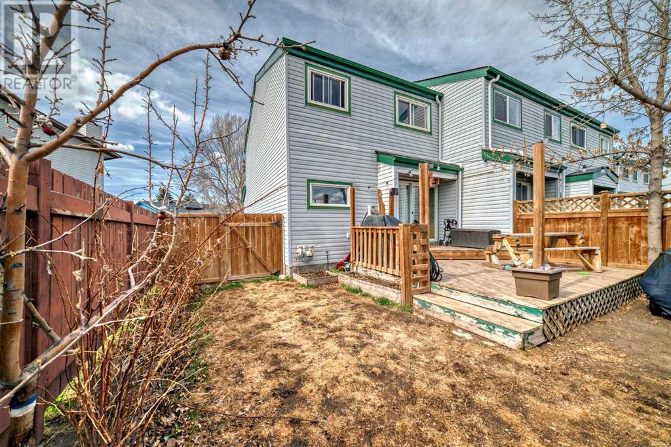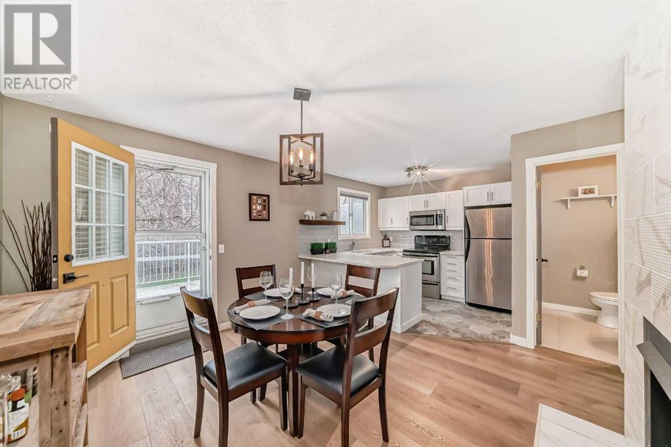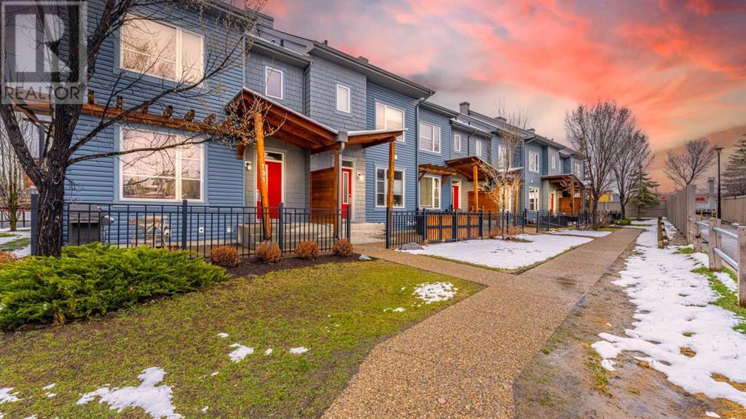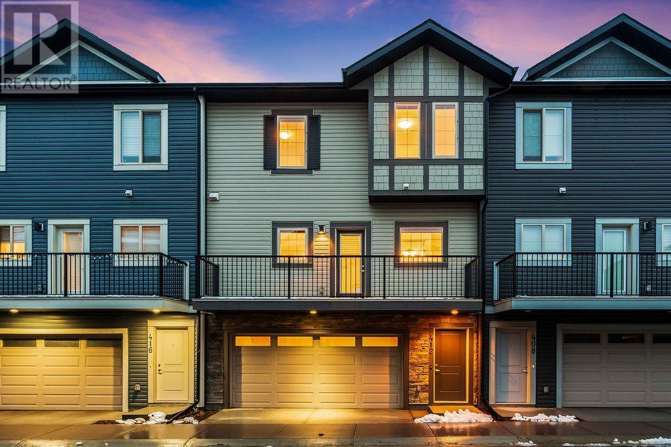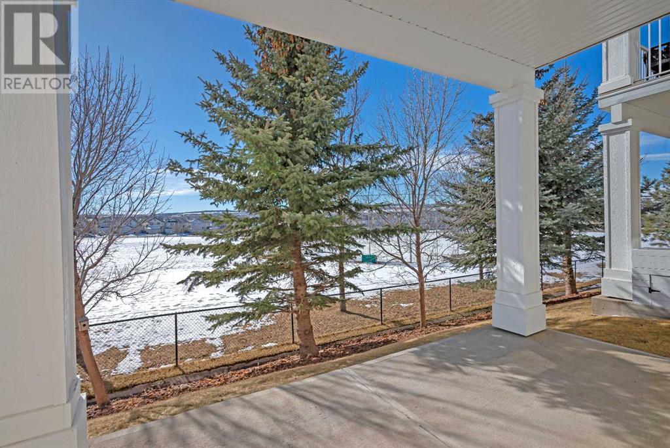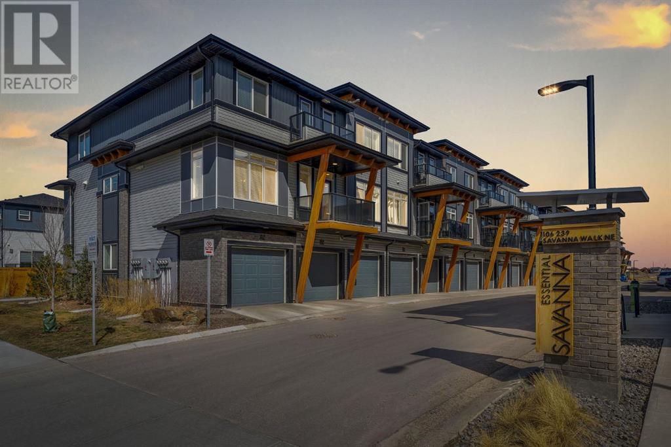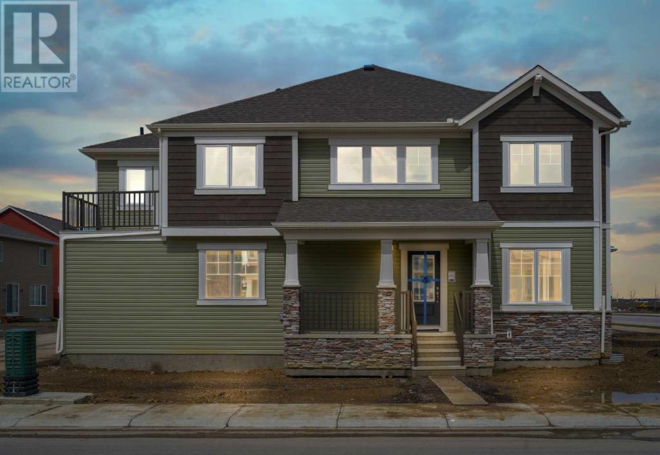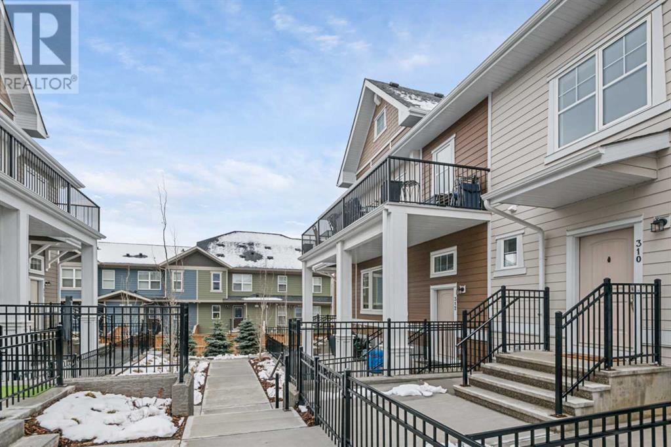LOADING
424 Mckenzie Towne Close Se
Calgary, Alberta
MCKENZIE TOWNE | END UNIT ON TOP | FENCED BACKYARD | PARKING RIGHT OUT YOUR FRONT DOOR | ATTIC STORAGE | IMMEDIATE POSSESSION AVAILABLE |Welcome to 424 McKenzie Towne Close, a 2 bedroom, 2.5 bathroom, 1400 sq ft, 2 storey townhouse in the family friendly neighbourhood of McKenzie Towne. The main floor has a bright and open floor plan with 9’ ceilings, half bath, spacious dining and living area, large kitchen with granite counter tops and island with double sink, and access to the private and fenced yard. Upstairs features 2 oversized bedrooms each with their own ensuite, access to the attic with lots of storage room, a linen closet and laundry. Amazing location with shopping, parks, playgrounds, pathways, schools, and restaurants all within walking distance. Major road systems like Deerfoot and Stoney trail allow for quick access in and out of the neighbourhood. New appliances include fridge, stove, microwave, dishwasher, stacked washer and dryer. All purchased Aug 2023. (id:40616)
34, 8112 36 Avenue Nw
Calgary, Alberta
Excellent opportunity to own this bright 3 bedroom, 1 bath condo – a rare find in the heart of Bowness! This upper level, 2 storey townhome is perfect for a first time buyer and/or savvy investor. The main floor offers a spacious living room with laminate flooring and large vinyl patio door leading to your west facing balcony. The updated galley style kitchen has been extended and features; stylish white cabinetry, significant counter space, dishwasher, microwave hood fan, electric stove, refrigerator, a large window and a generous dining area to easily accommodate family gatherings. Upstairs, 3 sizeable bedrooms await including the generous primary bedroom, laminate flooring throughout and sizeable vinyl windows. The well placed 4-piece family bath provides extra privacy between bedrooms. Other notable features of this wonderful home include; vinyl windows throughout, newer hot water tank, assigned parking stall with plug-in, a bike storage room, a large common laundry area, and quick access to established amenities, parks, pathways, Bowness Park, transit & more. Low condo fees and a terrific location round out this terrific home. Book your private showing today! (id:40616)
118, 30 Cornerstone Manor Ne
Calgary, Alberta
Step into the lap of luxury and convenience with this remarkable abode, where not one, but two lavish primary bedrooms await upstairs, each accompanied by its own ensuite bathroom. It’s the perfect setup for families (or buddies!) craving a bit more privacy while still sharing a roof.As you step inside, you’re greeted by a versatile flex room, just waiting for your personal touch. And fear not about parking space—this place comes with a double-wide garage, ensuring plenty of room for your wheels without the hassle of a tandem setup. Yep, no need to play garage Tetris here!This meticulously maintained home has all the bells and whistles, including a gas hookup for your BBQ on the Duradeck deck, making outdoor entertaining a breeze. Inside, the kitchen and living room boast lofty 9-foot ceilings, setting the stage for cozy get-togethers and laid-back lounging.When it’s time to unwind, head upstairs to the dual master bedrooms and revel in the luxury of upstairs laundry—talk about convenience! Tucked away in the lively community of Cornerstone, you’ll discover a plethora of amenities right at your doorstep, from parks and pathways to shopping and dining. And let’s not forget about the diverse culinary scene nearby, offering a tantalizing array of flavors to explore, with a nod to Calgary’s vibrant multicultural tapestry.Ready to experience the epitome of townhome living? Schedule a viewing today and make this exceptional residence your own! (id:40616)
119 Silvergrove Road Nw
Calgary, Alberta
Welcome to your dream home! This immaculate freehold townhouse, nestled on ITS OWN LAND boasts comfort, convenience, and charm in the established NorthWest community of Silver Springs. With 3 bedrooms PLUS a bonus room, and 1.5 bathrooms, there’s ample space for everyone. Enjoy the privacy of a fenced back yard, perfect for gatherings or peaceful relaxation.Step inside to discover freshly painted walls and ceilings, complemented by brand-new carpet. The kitchen shines with a never-used stove under manufacturer’s warranty, inviting culinary adventures. Cozy up by the wood-burning FIREPLACE on chilly evenings, creating memories that last a lifetime.Embrace the potential of the unfinished basement, offering endless possibilities for customization. Revel in the beauty of a south-facing backyard, a haven for gardening enthusiasts, while relishing the luxury of a larger lot compared to neighboring properties.Conveniently located and meticulously maintained, this home is ready to welcome you with open arms. Don’t miss your chance to make this haven yours today. Contact us for a viewing and start envisioning your future in this delightful abode! (id:40616)
34, 131 Templehill Drive Ne
Calgary, Alberta
Do you dream of an AFFORDABLE 4 (3+1) bedroom home for your family, boasting a developed basement, an ample yard, and the ability to watch your kids walk to their choice of 2 schools from their own backyard? WELCOME HOME. The heart of the home, the kitchen, has upgraded appliances (French style refrigerator, stainless steel dishwasher, easy-to-clean glass top stove, and space saving over-the-range microwave), which pairs with it’s updated countertops and timeless white cabinets. The convenient “pass through window” into the dining room is super convenient, and allows the dining room and family room to form one larger entertaining space, with the entire area benefitting from the large sliding glass doors, that soak the area with natural light. Outside these doors is one of the largest yards you’ll hope to find a townhouse condo, complete with it’s 2 tiered deck and grass for the kids to play. Returning inside, the upper level has the master, 2 children bedrooms, and a 4 piece bathroom. The lower level offers a 2nd family play area with it’s large family room. A FOURTH bedroom, the required storage room, and another 4 piece bathroom complete the level. Helping to keep your costs LOW is the high efficiency furnace; the hot water tank was replaced (April 2024), ensuring years of dependability. The location is AMAZING, with St. Thomas More school being only 75 m (240 ft) from the back gate; Annie Foote is 1250 ft; and Guy Weadick is <1/2 mile (walking), not to mention a plethora of parks, tennis court, baseball diamonds and even the community association. This home is conveniently located close to everything including shopping (Safeway 7 minutes, Co-Op 6 minutes), major highways (Stoney Trail is only 5 minutes), and even family fun destinations like leisure centers (4 minutes). A harmonious blend of exterior space (tiered deck, grass area), great interior, fully finished basement, and an AMAZING location (schools/parks) help to create the best family environme nt possible. Call your agent for your private viewing today. (id:40616)
3614 20 Street Sw
Calgary, Alberta
Welcome to 3614 20 ST SW, ideally situated in the heart of Marda Loop and steps from all your favourite shops, cafes, and parks. Upon entering this three-bedroom home, you’ll be wowed by the many updates, especially the stylish double-sided fireplace. The main level includes a spacious living and dining room with LVP (2023), access to large low-maintenance deck, refreshed kitchen boasting quartz countertops (2021), and a half bath. Explore the newly carpeted (2023) upper level featuring three bedrooms. The primary bedroom stands out with its spacious walk-in closet and convenient cheater-door to the bathroom with stylish new bathroom vanity (2024). Heading downstairs, you’ll be greeted by the washer/dryer, a full-sized standing freezer, and large storage area. Attached private garage also provides additional storage. All new windows will be installed in late summer/early fall, at no cost to the buyer. Don’t miss your opportunity to get into this highly desirable neighborhood at this price point! (id:40616)
127 Chapalina Square Se
Calgary, Alberta
**Open House Saturday May 4th, 1-3pm** Affordable living in a LAKE community! That’s right, not only do you get to enjoy the perks of lake living, but you also have ACCESS to all the amenities that come with it. This spacious townhome boasts 2 extra large primary bedrooms each with their own dedicated ensuite and walk-in closet. No more fighting over bathroom space or closet room! And for added convenience, there is an upper floor laundry room.But that’s not all. The main floor features an open concept layout perfect for entertaining. A gas fireplace adds warmth and ambiance on those chilly nights while the breakfast bar provides extra seating for guests. The functional kitchen has everything you need and a large dining area allows for family gatherings or dinner parties and yes an additional 1/2 bath on the main floor.The basement is just waiting for your personal touch with plenty of room to grow and design as you please. It even has 3pc rough-in plumbing and a window for future development possibilities. And don’t forget about the attached single car garage in the rear – no more scraping snow off your car in the winter!One of the highlights of this home is its outdoor exposed aggregate patio – perfect for summer BBQs or soaking up some west sunlight rays. This complex welcomes pets and children, making it fun for everyone! Plus, with TWO elementary schools within walking distance and shopping across from you, everything you need is right at your fingertips.And let’s not forget about Lake Chaparral itself – it truly is a wonderful place to call home. Enjoy swimming in the summer and skating in the winter and so much more on this beautiful lake right in your backyard. And if that wasn’t enough, Blue Devil Golf Course, Fish Creek Park and Calgary’s newest dog park are also nearby!With transit close by as well, this home offers both convenience and relaxation all year round. So why wait? Grab your swimsuit and towel because once you see what Lake Chaparra l has to offer, you’ll want to call this place home right away! (id:40616)
412 Legacy Point Se
Calgary, Alberta
Step into this beautifully maintained property within the Legends of Legacy, where this sprawling south-facing townhome offers not just a home, but a lifestyle. With the largest floor plan available, encompassing 1,909 sq. feet, this residence boasts a multi-functional bonus space/flex room adjacent to the garage, and not one but three balconies to take in the scenic views.Crafted by Aldebaran Homes, this property is perfectly positioned with a southwest view overlooking a protected nature reserve, complete with lush greenery and extensive walking trails ideal for family outings or a peaceful evening stroll in the welcoming Legacy community.The main level of the home dazzles with its bright and open layout, featuring a gourmet chef’s kitchen where entertaining is a delight. Granite countertops, chocolate-stained maple cabinetry, high-end stainless steel appliances, and stylish light fixtures set the stage for culinary adventures. The floor is rounded out with towering 9-foot ceilings, a substantial coat closet, premium laminate flooring, a spacious dining area, and a convenient half bath. The two balconies enhance the living space—one southwest-facing balcony offers tranquil sunset views, while a second balcony, accessible from the kitchen, includes a gas line for easy grilling.Ascend to the upper level where the luxury continues with elegant vinyl plank flooring. The primary bedroom, a true retreat, features expansive views of Legacy Ridge, a large walk-in closet, and a well-appointed ensuite with quartz countertops and ceramic tile. This floor also includes two more generously sized bedrooms, a full bathroom, and a laundry room equipped with a modern front-load washer and dryer.The ground floor houses a true double attached garage with ample space for two vehicles and extra storage. A vast flex room with large windows presents a perfect space for a home office or workout room, leading out to a third balcony ideal for enjoying those warm, serene evenings. Located just a short walk from All Saints High School, Township Shopping Centre, and various parks and playgrounds, this home offers a perfect blend of natural beauty and accessibility to amenities, making it an ideal choice for those seeking a balanced lifestyle. This townhouse is more than a residence, it’s a gateway to a life of luxury and convenience. (id:40616)
125, 300 Evanscreek Court Nw
Calgary, Alberta
Welcome to the quiet and family oriented community of Evanston! This gorgeous 2 bed 2 bath condo spanning over 1000sqft is perfect for an investment property or for first time home buyers! The condominium has everything that you need! The attached 1 car garage and driveway works is an added bonus! All of this nestled against lush greenspace. All of this on the same floor! Experience the perfect blend of urban convenience and natural tranquility. A perfect starter home! Book your appointment today! It is priced to sell! this beauty wont last long! (id:40616)
174 Savanna Walk Ne
Calgary, Alberta
END UNIT | 3 BED | 3 BATH | SINGLE CAR GARAGE | Presenting an exceptional opportunity in the coveted Savanna neighborhood of Saddleridge, this 3-storey end unit townhouse offers unparalleled price and value. Crafted by the renowned builder Rohit Communities, welcome to Essential Savanna. Boasting nearly 1500 sq ft (RMS) of living space, this modern and stylish 3-bedroom, 2.5-bathroom townhome is situated in a peaceful corner of the complex, facing south and west. The heart of the home resides on the second level, featuring 9-foot ceilings and an open concept layout that floods the space with natural light, complemented by access to a charming covered deck. The bright and functional kitchen showcases generous quartz countertops, sleek white and grey cabinetry, a spacious center island, and stainless-steel appliances. Tucked away is a convenient pantry and laundry room. A sizable dining area and living room complete the level, ideal for entertaining or hosting large family gatherings. Additionally, there’s a designated space perfect for a home office setup. Notable upgrades include laminate flooring, lighting, and knockdown ceilings. Ascend the stairs to the third level, where you’ll find a spacious primary bedroom with a walk-in closet and its own 4-piece ensuite. Bedroom 2 enjoys private deck access, while another good-sized bedroom, full bath, and utility room complete this level. The lower level offers ample storage options along with an oversized single attached garage. Conveniently located within walking distance to schools and all amenities, including coffee shops, restaurants, and playgrounds, with easy access to LRT and the Genesis Center YMCA. Plus, it offers easy access to all major routes. This property is in pristine condition and shows like new. Don’t miss out on this incredible opportunity! (id:40616)
114 Cityspring Gate Ne
Calgary, Alberta
BRAND NEW CORNER UNIT| GREAT LOCATION | NO CONDO FEES | 3 BEDROOMS | BALCONY | 4PC MASTER ENSUITE | OVER 1,500 SQFT LIVING SPACE | UPGRADED KITCHEN | FRONT PORCH | DOUBLE GARAGE-Welcome home to one of the City’s most sought-after family-friendly communities in the heart of Cityscape. The property boasts a prime location with convenient access to restaurants, shopping, amenities, and schools.Throughout this house, the selections are been made thoughtfully to call it home and build some beautiful memories. Upon Entry, the open-style living room invites you to the elegant kitchen filled with trendy selections, a pantry, Quartz countertops and stainless steel appliances. The upper level offers 3 spacious bedrooms with the Primary suite featuring a large walk-in closet and a 4pc ensuite, along with a convenient upper-floor laundry. Basement rough-ins are ideal for future development and are awaiting your creative touches. The double attached car garage provides ample space for parking and storage, ensuring convenience and functionality. Nestled in a quiet street, this location offers tranquillity and privacy. Don’t miss the opportunity to make this beautiful Cityscape home your own. Schedule a viewing today and experience the perfect blend of comfort, style, and convenience! (id:40616)
312 Cranbrook Walk Se
Calgary, Alberta
Welcome to 312 Cranbrook Walk SE. This home checks many of the boxes for both 1st time buyers, moving up or downsizers. Bungalow style layout on the upper floor, features 3 Bedrooms all one level, with a Double attached garage. With over $20+K in upgrades, this one shows a step ahead of most other townhomes in the area. Upgrades include Custom colored Cabinets, Sleek Black quartz counters, Chimney style hood fan, Upgraded Stainless Steel appliances, including Gas stove, Upgraded lighting with pot lights, Railings, Laundry room with cabinets, Mantle above fireplace, Basement Sink, Water Softener, Garburator, Air Conditioning, Custom Blinds. Coming in from your front entrance, you have a foyer that leads you to either the upper floor or lower level with a flex / hobby room that is finished with Vinyl Plank flooring. The main living area is great for entertaining in open an concept + end unit with extra windows providing a bright space. Durable Vinyl Plank flooring is throughout the home other than in bedrooms + bathrooms. You will notice how much more open the home is with the wrought iron railings with this layout. Having 3 Full bedrooms, including primary with 3 piece ensuite with stand up shower with glass doors + walk in closet area + The additional 2 bedrooms work great for guest, office or kids rooms. The large patio has room for extra furniture, a gas bbq outlet + duradeck for outdoor comfort. This home shows like new + will make your move into Cranston an easy decision. Check out the 3D Tour and Call your Favorite Agent to book a showing today. (id:40616)


