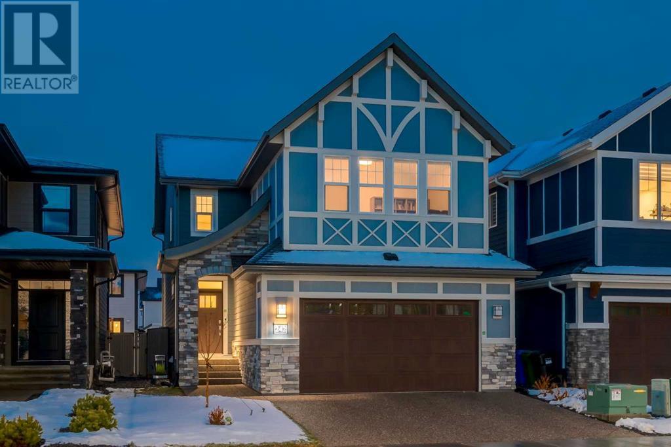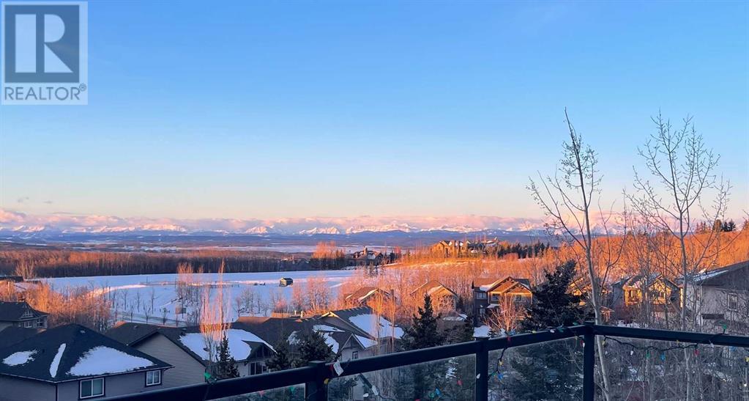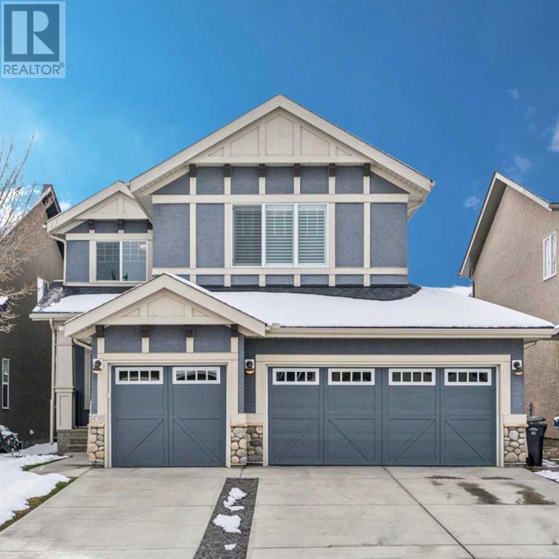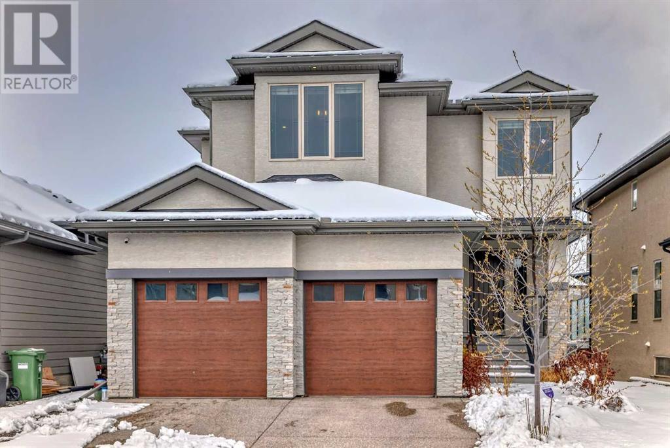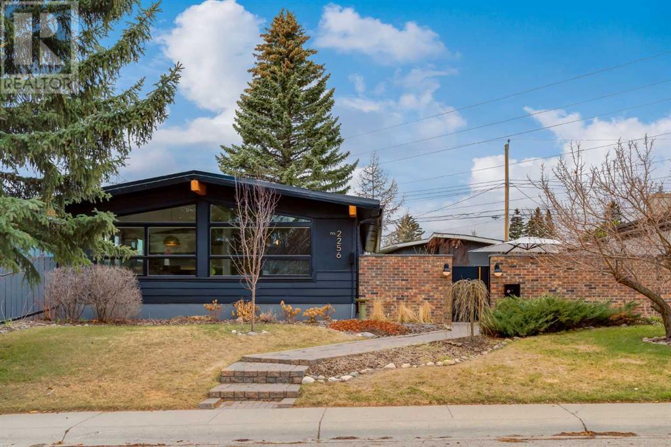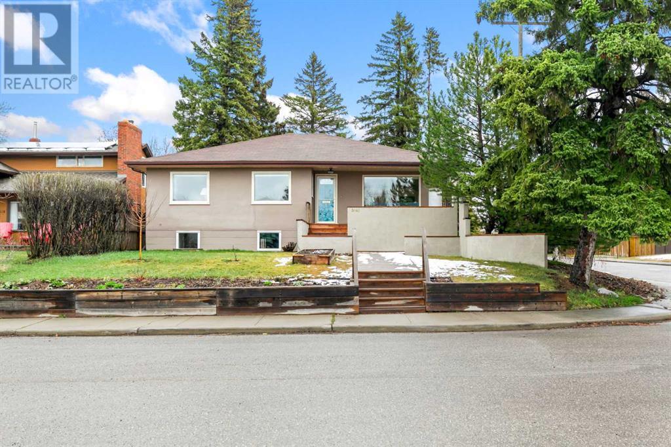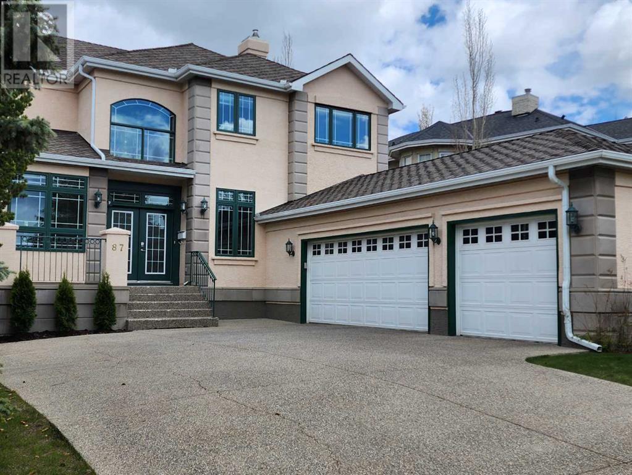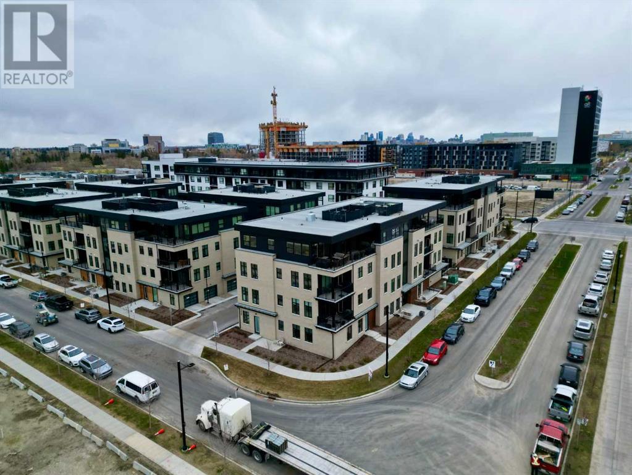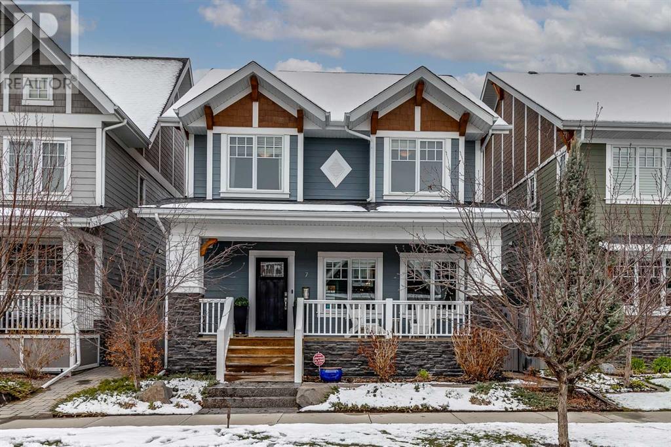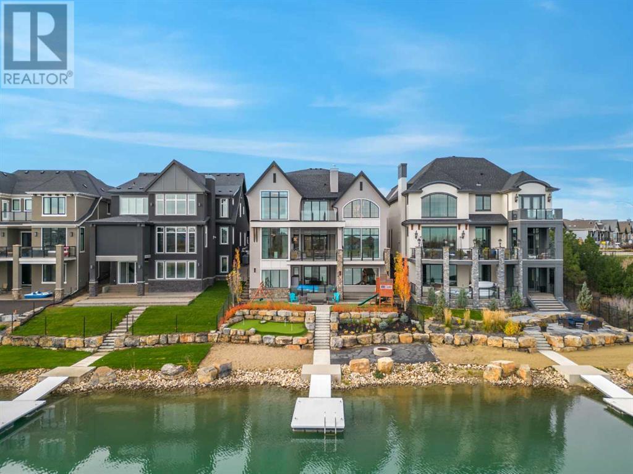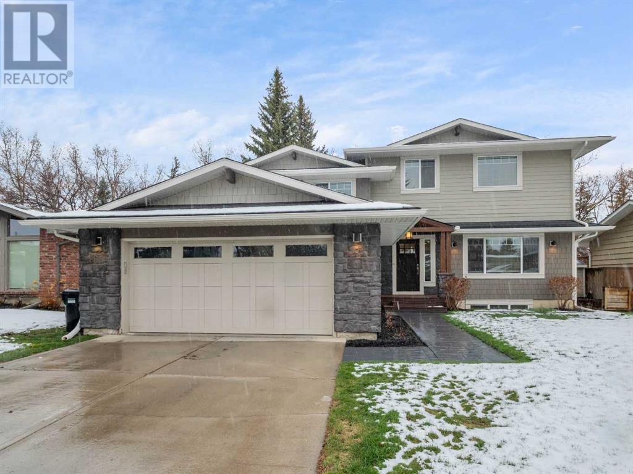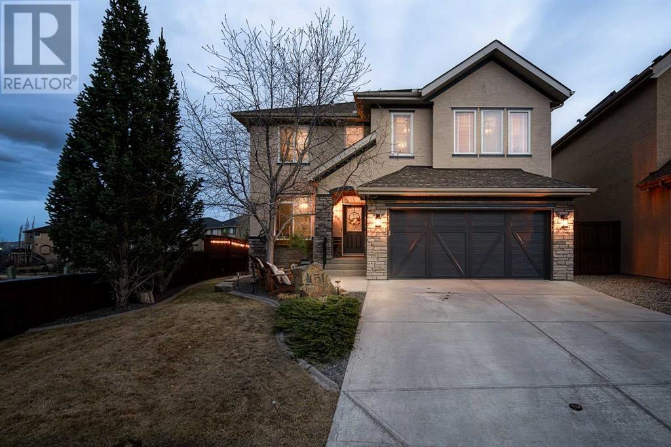LOADING
242 West Grove Point Sw
Calgary, Alberta
Open House 1-3:30PM Sat. May 4 & 2-4PM Sun May 5, 2024. Elegant Family Living in West Springs! Welcome to this luxurious 2-storey home located in the highly desirable community of West Springs, known for its close proximity to top-rated schools, shopping centres, and easy access to Downtown. Built by Albi Homes, this property boasts over 3,180 sq.ft of sophisticated living space, including a fully finished basement. As you step inside, you’re greeted by a south-facing backyard that floods the open concept main floor with natural light, highlighting the 9-foot ceilings. The gourmet kitchen is a chef’s dream, featuring quartz countertops, a chimney-style hood, stainless steel appliances, and a walk-through pantry. Full-height cabinets extend to the ceiling, maximizing storage and elegance. The great room is an inviting space with a stunning 42-inch linear stone-to-ceiling gas fireplace, perfect for cozy evenings. Transition through oversized 9-foot wide sliding patio doors to a vinyl deck, ideal for entertaining and relaxation. Upstairs, the master retreat offers a sanctuary with a free-standing tub, a curbless shower with a glass halo barn door, dual vanities, and a custom-built walk-in closet system. Two additional bedrooms, a full 4-piece bathroom with granite countertops, a laundry room, and an isolated vaulted bonus room complete the second floor. This home is also equipped with a radon mitigation system and a water softener, ensuring comfort and safety. Don’t miss the opportunity to own this exquisite home in a sought-after location. Please click the Virtual Tours for more detail! (id:40616)
222 Tremblant Place Sw
Calgary, Alberta
Please check out 3D Image URL! Welcome to the pinnacle of luxury living at The Robson Summit of Montreux, where breathtaking mountain views and exceptional craftsmanship define this extraordinary walkout basement home. Situated on a generous huge 10760+square feet lot within a quiet cul-de-sac, this residence offers a harmonious blend of elegance and functionality. Step inside and be greeted by the grandeur of enormous picture windows showcasing panoramic mountain vistas, complemented by 9-foot ceilings and rich maple hardwood flooring. The main floor presents an open concept design, seamlessly connecting the kitchen, living, and dining areas, enhanced by a stunning stone fireplace. The chef’s kitchen is a culinary masterpiece, featuring a Viking gas range, stainless steel appliances, granite countertops, and abundant floor-to-ceiling hardwood cabinets. Upstairs, discover three spacious bedrooms, a convenient laundry room, and a luxurious master suite retreat. Indulge in the master ensuite, boasting a lavish 5-piece bathroom with a soaker tub, steam shower with skylight, and seamless glass enclosure. The master bedroom offers captivating views and features a two-sided fireplace, providing warmth and ambiance during Calgary’s winter. An additional four-piece bathroom serves the family’s needs. The fully finished walkout basement (ilegal suite) is an entertainer’s delight. It offers expansive living space with in-floor heating, a wet bar, a games area, and a media room with yet another impressive stone fireplace. A three-piece bathroom adds convenience and comfort. Step outside to the private yard accessed from the expansive composite deck, perfect for outdoor gatherings and relaxation. The fenced patio area provides ample space for children to play and enjoy the outdoors. Located beside scenic walking paths in The Summit of Montreux, this home offers access to community amenities and natural beauty. Enjoy nearby TOP PUBLIC SCHOOLS AND PRIVATE SCHOOLS, grocery stores, restaurants, and public schools, less than a 5-minute drive away. Ernest Manning High School is just a 6-minute drive away. The allure of Banff is within an hour’s drive, and downtown Calgary is a quick 15-minute commute. A lots of upgrades including Tesla charger with city permit, new hot water tank, new water softerner,whole house new led lights($5000),new paint,ect. (please check attachment for more details.) Don’t miss the opportunity to embrace the lifestyle you deserve. Schedule a private viewing today and make this exquisite property your new home. (id:40616)
209 Aspen Stone Way Sw
Calgary, Alberta
Welcome to this GORGEOUS home located in the desirable community of Aspen Woods! With over 3300sqft of developed living space, this home is perfect for family gatherings and entertaining. PRIDE OF OWNERSHIP is obvious with it’s well maintained condition. You’ll be immediately impressed with it’s COMFORTABLE and FUNCTIONAL layout. The main floor plan let’s gatherings easily flow from the living room to the dining room and kitchen, then out to the private WEST BACKING yard. The kitchen features QUARTZ countertops, new SS appliances, centre island, breakfast bar, pantry and ample of storage. The bright front office, 2 pc powder room and laundry complete the main level. The upper level hosts a MASSIVE master bedroom with private ensuite and large walk-in closet, 2 additional bedrooms, 4 pc bathroom and a BRIGHT bonus room with VAULTED ceilings. The lower level features a fully finished basement which hosts a large rec room, CUSTOM wet bar with beverage fridge, LARGE 4th bedroom, full bathroom (in-floor heat), private den/reading area and storage. In addition this beautiful homes also features TRIPLE CAR GARAGE with EV charging outlet, plantation blinds, Brazilian hardwood, weatherproof dura deck, gas BBQ hookup and Radon mitigation. Close to schools, parks, shopping, restaurants and downtown this is one property you won’t want to miss!! (id:40616)
103 Walden Landing Se
Calgary, Alberta
Breathtaking estate home nestled in a serene neighborhood on a quiet cul-de-sac in Walden. This 2 storey home offers over 3828 sq ft of developed living space, finished with endless upgrades from the massive windows, tray ceilings, custom mudroom, 8’ foot doors, high-end chefs kitchen, walk-out basement, custom millwork, a fantastic layout and don’t forget about the A/C! The open concept main level is highlighted by the kitchen that’s both immaculate and modern. The sleek white cabinets complement the built-in stainless steel appliances. The spacious kitchen is exaggerated by the walk-in butler’s pantry. Moving onto the living room you’ll find yourself drawn to the breathtaking views of lush green space, also visible from various rooms throughout the home. Cozy up in front of the warm gas fireplace or relax on the covered balcony where you can take in those views. Retreat to the upper level where you will find your primary bedroom with 5 pc ensuite, finished with upscale fixtures and finishes, creating a spa-like oasis right in the comfort of your own home. The upper level also houses 2 additional bedrooms, both with ensuite bathrooms & walk-in closets. Last but certainly not least, you will find the perfect bonus room that could easily double as an additional family room. The walk out lower level continues with the oversized windows that directly open to the low maintenance sunny west facing backyard. A guest bedroom, bathroom & walk in closet are also be found on the basement level. The property is fully landscaped and is surrounded by gorgeous green space, great amenities and is steps from endless walking paths. Do not wait on this one! (id:40616)
2256 Longridge Drive Sw
Calgary, Alberta
Welcome to this masterpiece of mid-century modern architecture where timeless design meets contemporary luxury nestled on a quiet street in the affluent and coveted community of North Glenmore Park. Backing onto the pathway system that quickly connects to the Glenmore Reservoir and all of its playgrounds, skating rinks, tennis courts, and picnic spots, and mere steps from Calgary’s prestigious Earl Grey Golf Club, this home offers one of the best locations Calgary has to offer. Throw away the cookie cutter and experience a theme of character, style, and soul exuding from extensive brick features, two wood burning fireplaces, vaulted ceilings, and endless contemporary renovations. Start your experience with this home by admiring its incredible curb appeal and extensive exterior renovations and living spaces as you climb the front steps and approach your custom brick privacy wall which is a masonry masterpiece built with bricks imported from old buildings in Chicago, adorned with designer outdoor lighting on either side of the custom welded metal swinging entry gate. The courtyard is where privacy and refinement combine to give an unforgettable first impression with an intricate patio surrounded by lush greenery, mature perennials, gardens, planter boxes, a self-sufficient Koi pond with waterfall, gas hookups for enjoying your BBQ or fire table. The courtyard is the perfect front landing pad for the home which offers immediate access to either your front door, the triple tandem garage or the west facing backyard overlooking a green space that leads directly to the Glenmore Reservoir and coveted North Glenmore Park. Stepping inside the foyer you’re greeted by mid-century modern lighting, a spacious entryway, and an exposed brick wall which sets the soulful and modern tone of the home. The living spaces are breathtaking with soaring vaulted ceilings, and spacious living and dining rooms are accented by designer copper lighting and framed with large windows matching the peaked ceilings, and a custom chef’s kitchen featuring walnut millwork in the full height cabinets, an induction cooktop, double oven, built in dishwasher and refrigerator, and quartz countertops. The living spaces are adorned by a brick fireplace with the brick wrapping around 3 sides sharing this charm with the foyer and hallway. The vaulted ceilings continue down the hallway to 3 spacious bedrooms and two fully renovated bathrooms including a 3-piece ensuite bath finished to designer perfection with no expense spared. Enjoy private views of the green space behind the home. The lower level boasts brand new carpet throughout, a larger media space, an additional bedroom and full bathroom, room for hobbies, and ample storage. The triple tandem garage is heated, insulated, and drywalled with French garden doors on the third bay leading to your courtyard. There is potential to covert the third garage bay into a finished home office, gym, or hobby space to meet your needs. (id:40616)
3640 11 Street Sw
Calgary, Alberta
Beautiful Bright Renovated Bungalow in Upper Elbow Park! Well positioned on a quiet cul-de-sac across from the school park. Sunlight pours into this 5 bedroom home with almost 2500 square feet of finished living space. Hardwood throughout the main floor with beautifully renovated kitchen, modern white cabinets, quartz countertops and stainless steel appliances. Renovated bathrooms with steam shower and heated floors. Front west patio is perfect for entertaining or watching kids at the playground, and massive treed backyard offers endless opportunities for outdoor fun and enjoyment. Basement has large windows with lots of light. Most windows in the home have been replaced. Large convenient lower mudroom leads to oversized underdrive garage. This is an amazing home to live in, but also offers great potential for redevelopment with its large 50ft lot surrounded by many multi-million dollar new homes. WALK across the street to William Reid French immersion school, numerous amenities on 14th street, and to River Park off leash and the beautiful Elbow River pathways. (id:40616)
87 Sienna Hills View Sw
Calgary, Alberta
Rare find. Stunning estate home perched on ridge in private cul-de-sac with big city view, this 3,500 sq ft 2 story boasts 4 + 1 bedrooms, fully developed walk out basement, estate location in popular Sienna Hills. Large main entry with 2 story soaring ceiling and open stair well opens to large formal front living room area with lots of windows and stone double-sided fireplace that is open to the extra large family . Both living room and family room have French garden doors to outside balconies and hardwood floors. Family room is open to the extra large family breakfast nook with garden doors to generous outdoor deck area. The kitchen boasts abundance of beautiful white cabinets with huge island, large pantry and stainless appliances including an extra large side by side fridge/freezer. Plenty of gleaming black granite counter space, hardwood floors and wide array of pot lights to illuminate your cooking efforts. Enter the spacious formal dining room area with hand-painted designer walls, crown moldings, buffet area and garden doors to balcony. For anyone who entertains large groups, you will appreciate the sheer size of this dining area. Main floor office is off the front entry and has hardwood floors, crown moldings and pot lights as well as a large front window. Laundry area/mudroom has entry in from the large triple car garage and a 2 piece bath is located here also. Ascend the open stairs to the second level and the primary bedroom. This home boasts extra large bedrooms and anyone with a large family will appreciate the spacious bedrooms. The primary bedroom offers up super-size bedroom, pot lights, garden doors to balcony, 2-sided fireplace open to cozy sitting area. Amazing 5 piece ensuite bath with large jetted soaker tub, glass separate shower, huge double vanity. Separate makeup vanity and an actual dressing wing with two massive walk-in closets. Bedroom 2 also has garden doors to balcony. The other 2 bedrooms are also larger, perfect for teens. There is a 5 piece bath with separate vanity area and a separate shower, toilet and bath area. The lower walk-out level contains a City of Calgary certified secondary suite or use it just for the family. French doors lead to combined rec room/gym area and 2 piece bath. The kids can set up their gaming area here and there is a bright gym area with large windows. There is another large bright flex room perfect for hobbies, foosball or just hanging out. The 5th bedroom here again is a very generous size and has its own den/office/sitting area with 3 piece ensuite. The downstairs kitchen has bright white cabinets, fridge, stove, dishwasher, hood fan, microwave and lots of counter space as well as an eating area. Behind the kitchen is a large storage space. This home has had all poly b pipe removed, $130,000 recent new windows and doors, new Hunter Douglas blinds, 2 new central air conditioners and 2 new furnaces installed 4 years ago, new composite decking. Shingles replaced 8 years ago. Glass doors have slim shades (id:40616)
402, 235 Lebel Crescent Nw
Calgary, Alberta
Welcome to this stunning, penthouse unit with panoramic views of the mountains and COP, boasting over 1900 sqft of living space with an awe-inspiring blend of luxury and functionality. As you step inside, you’re greeted by an expansive open-concept floor plan that seamlessly integrates the living spaces, creating an inviting atmosphere for both relaxation and entertainment. The 10-foot ceilings and extensive floor-to-ceiling windows add to the grandeur of the space, giving it an open and airy feel. The heart of the home, the kitchen, is a chef’s dream. An expansive island takes center stage, providing ample workspace for culinary endeavors and serving as a gathering spot for family and friends. Adorned with sleek quartz countertops, stainless steel appliances, and a stylish tile backsplash, the kitchen is as beautiful as it is functional. Adjacent to the kitchen is the eating nook, which seamlessly flows into the living room, creating an expansive area for dining and entertaining. There’s room for a massive dining table, perfect for hosting gatherings and creating lasting memories with loved ones. The living room is a serene retreat, boasting large windows that frame the panoramic views and provide access to a massive deck, where you can soak in the beauty of the outdoors while enjoying a morning cup of coffee or unwinding with a glass of wine in the evening. Retreat to the primary bedroom, where luxury awaits. His and her walk-in closets with custom built-ins offer plenty of storage space, while the 5-piece ensuite is a spa-like oasis featuring a dual vanity, stand-alone shower, soaking tub, and a private water closet. For guests or family members, there’s a secondary bedroom with a spacious 3-piece bathroom, complete with a stand-alone shower. Laundry day is a breeze in the well-appointed laundry room, which offers plenty of space and convenient access to the mudroom, where custom built-ins and shoe shelving units keep everything organized and clutter-free. Need s ome extra space to unwind or entertain? Head to the family room, a versatile secondary living space that’s perfect for watching sports, working from home, or even setting up a home gym. With a private sitting area and ample room for whatever activities you have in mind, this room offers endless possibilities for relaxation and recreation. This home truly embodies the best of both worlds – luxurious living spaces designed for comfort and style, paired with breathtaking views that serve as a constant reminder of the beauty of nature just beyond your doorstep. Complete with a private, heated double car garage with room for additional storage space! Additional building features include a courtyard & fitness centre. Walking distance to restaurants, shopping and all amenities. Steps away from Market Mall and a quick drive to downtown or escape to the mountains. This home is perfectly located in the heart of the University District! (id:40616)
7 Dieppe Drive Sw
Calgary, Alberta
Nestled within the vibrant community of Currie Barracks, this exceptional three-storey residence, constructed in 2013, offers just shy of 3,900 square feet of meticulously crafted living space, featuring 4 bedrooms and 3.5 bathrooms. Upon entry, you are greeted by the inviting 9’ ceilings and a spacious foyer leading to a convenient 2-piece powder room. The main floor seamlessly blends functionality with style, featuring an open-concept layout adorned with engineered hardwood flooring throughout. A stunning dining area sets the stage for elegant gatherings, while the luxurious kitchen beckons with custom cabinetry, a beautiful backsplash, a gas range, quartz countertops, and a massive island with seating. Ample pantry cupboards lead to a mudroom with built-in shelving for added convenience. The adjacent living room boasts a captivating stone feature wall with gas fireplace and built-in cabinetry, complemented by floor-to-ceiling windows with sliding doors opening onto the deck, adorned with full length drapes. A cozy family room, versatile as an office, completes the main level. Ascending to the upper level, discover three bedrooms, including an elegant primary suite featuring custom blackout drapes, a walk-in closet with custom built-ins, and a lavish 5-piece ensuite with in-floor heating, dual sinks, a soaker tub, and a standalone steam shower. Another 4-piece bathroom and a laundry room enhance the upper level’s functionality. The third floor unveils an expansive loft/rec room with vaulted ceiling, providing additional space for relaxation and entertainment. The basement offers further versatility, with an additional bedroom and 4-piece bathroom, a gym complete with commercial-grade gym flooring and full-length mirrors, and a full music studio featuring acoustic treatment and insulation for sound dampening, which could easily be transformed into a movie theatre room. The home is equipped with additional insulation between floors, central vacuum, a water softener (new in 2022), upgraded lighting, air conditioning (new in 2023) and ample storage. Recent upgrades include a brand new furnace installed in January 2024. Outside, a double detached oversized garage (24X24) with an 8’ garage door and a paved back alley ensure convenience and functionality. The exterior of the home boasts stone and composite siding, while a large deck in the backyard, beautifully landscaped front and backyards, and an irrigation/underground sprinkler system create an oasis for outdoor enjoyment. Situated within walking distance to numerous parks and playgrounds. Close to schools, shopping, and Mount Royal College. Easy access to Crowchild Trail, Glenmore Trail, and Stoney Trail with Sandy Beach, the Glenmore Reservoir, and Lakeview Golf Course nearby. Schedule your viewing today and envision your new lifestyle in this extraordinary home. (id:40616)
554 Marine Drive Se
Calgary, Alberta
Indulge in lakeside luxury at its finest with this stunning Calbridge Lottery Home-inspired residence, barely a year old but boasting over 900K in upgrades. Spanning over 5000 sq.ft of meticulously crafted living space and offering an expansive 54 feet of pristine lakefront, this home presents an unparalleled lifestyle straight out of a dream. Enter this architectural masterpiece where every detail has been thoughtfully curated to perfection. The kitchen is a modern marvel, featuring top-of-the-line Miele appliances, exquisite 3″ quartz countertops, a quartz backsplash, a custom floor-to-ceiling wine feature, and a built-in Coffee Machine. Entertain effortlessly with the seamless indoor-outdoor flow, complete with a covered patio housing a built-in BBQ, Tag Door, and Phantom Screens for year-round comfort. Cozy up on cooler evenings by the fireplace, with strategically placed heaters ensuring comfort in every season. The grandeur continues with soaring 22-foot ceilings in the great room, offering breathtaking lake views through floor-to-ceiling windows that flood the space with natural light. Ascend the open-to-below risers with elegant glass panel railings to discover a central bonus room, featuring an additional bar area boasting 3″ granite counters, a wine fridge, and floating shelves. The upper floor, adorned with 10-foot ceilings and hardwood flooring, features two secondary bedrooms, one with its own ensuite. Retreat to the private Primary suite, an oasis with vaulted ceilings, custom lighting, and a designer-inspired walk-in closet. The primary ensuite is a sanctuary, featuring a modern soaker tub overlooking the lake, complemented by designer-inspired 10mm tile and glass shower.Equipped with the Control 4 Home Automation System, this residence offers seamless control over every aspect of your home with just a touch. Venture downstairs to discover full walkout windows illuminating the expansive bar, a full Theatre Room, a recreation room, and an additional be droom or office. Step outside to a backyard transformed into the ultimate playground, featuring artificial grass, a putting green, a fire pit, and your private dock. A home of this caliber, at this exceptional value, presents an unmatched opportunity in the coveted Mahogany community. Explore pristine waters, indulge in the private beach club, and relish resort-style amenities at your fingertips. Experience the epitome of lakeside living, where luxury meets tranquility, and every moment is a masterpiece. (id:40616)
120 Midridge Close Se
Calgary, Alberta
Location Alert: BACKING ONTO FISH CREEK PARK ! Seize this rare opportunity to own a home in the lake community of Lake Midnapore, situated on a 7500+ sq ft lot that backs directly onto Fish Creek Park. This unique home, boasting over 3250 sq ft of developed living space, underwent a major renovation and addition, enhancing both its size and style. Main Floor: Includes open-concept living room, dining area, and kitchen, all with hardwood flooring throughout. The spacious kitchen features quartz countertops, stainless steel appliances, a gas cooktop, wall oven, microwave, and designer white cabinetry. The dining area includes sliding patio doors leading to a covered, screened-in deck, presenting the perfect spot to enjoy the secluded views of Fish Creek. The main floor also includes a den, ideal for working from home, with built-in cabinetry. The attached oversized garage has a convenient entrance with built-in cubbies in the mudroom. Upper level has Four bedrooms, including a Master Bedroom retreat unlike any other. The ensuite includes a soaker tub, tiled shower, double vanities, makeup desk, water closet, and a walk-in closet with built-ins. The bedroom area features large windows overlooking Fish Creek Park. The upper level also includes three full bathrooms, an upper flex room, and a large laundry room with built-in cabinets, a sink, and a raised washer and dryer. Basement: A fully finished basement which includes a great room with a projector and screen, a workout space, and a unique gaming/kids play area with sliding glass doors to contain the noise. The enviable backyard features two patio areas, one of which is a fully screened, covered patio, a stone walkway leading to a firepit, a large shed, an irrigation system, and black iron rod fencing onto Fish Creek Park. Additional Features: Other features include an insulated garage with a washing station, basement storage, a 200AMP panel, two high-efficiency furnaces (2019), high efficiency hot water tank (2019 ), underground sprinklers, storage shed + Numerous updates to this home makes it move in ready ! Lake Midnapore is a family community with Community centre with Lake access to paddle board, kayak + swim, hang at the beach in summer, pickle ball/ tennis, + Winter activities ice skating , ice fish, along with numerous things to keep kids busy ! Check out the 3D Tour + Enjoy this family opportunity in Lake Midnapore. (id:40616)
51 Tuscany Estates Close Nw
Calgary, Alberta
Welcome to this magnificent two-story family home, graced with a touch of elegance and perfectly positioned in the serene community of Tuscany. The charming exterior and welcoming entryway opens to a meticulously crafted five-bedroom, four-bathroom home with more than 3800 square feet of developed living space. As you enter, the warm tones of the rich hardwood floors invite you into a sophisticated office/den, offering a quiet retreat for work or study. Natural light bathes the adjacent formal dining room, accentuating the modern chandelier and providing an ideal space for memorable family dinners. The heart of the home unfolds into a gourmet kitchen boasting lustrous granite countertops and a suite of stainless steel appliances set against the backdrop of classic dark wood cabinetry. A true delight, the kitchen merges seamlessly with the casual dining area. Upstairs, you will find a spacious bonus room or second living area, where expansive windows offer abundant natural light, creating a versatile space for relaxation, entertainment, or a children’s play area. The thoughtful design places the laundry room on the second level for ease and convenience. The tranquil primary suite is a sanctuary of relaxation, while additional bedrooms provide ample space for family and guests. Delve into the fully finished basement where a spacious recreation room awaits, perfect for movie nights or a game of billiards. It’s a versatile space designed to adapt to your leisure preferences. The backyard, accessible from the main level, is a true masterpiece. A beautifully crafted batu wood deck offers city views unique to this property, enhanced by the privacy of having no neighbor to one side. It’s an entertainer’s dream with a hot tub, built-in barbecue, and a captivating outdoor fireplace, all set within a professionally landscaped garden. This home is a rare gem, offering a blend of luxury, comfort, and exclusivity in one of Calgary’s most desirable neighborhoods. It’s not jus t a home; it’s a lifestyle waiting for you to embrace. (id:40616)


