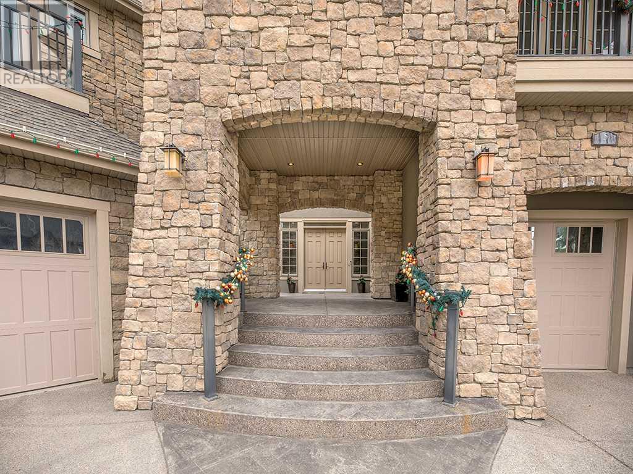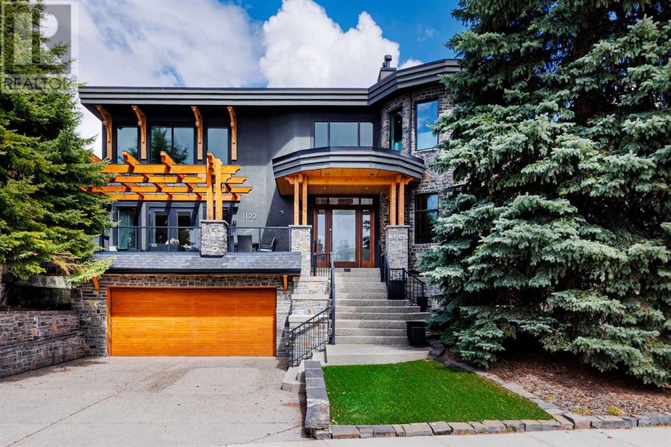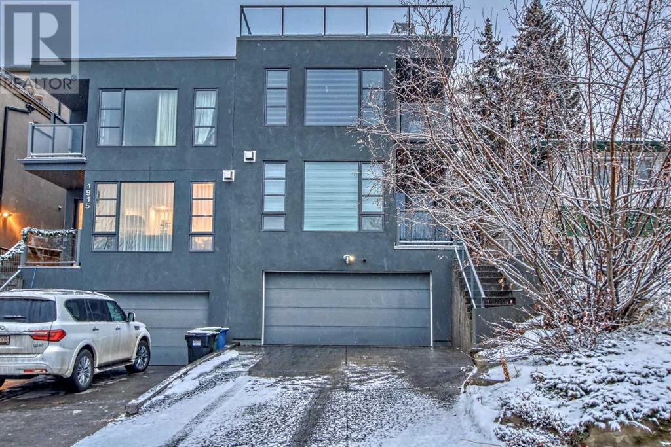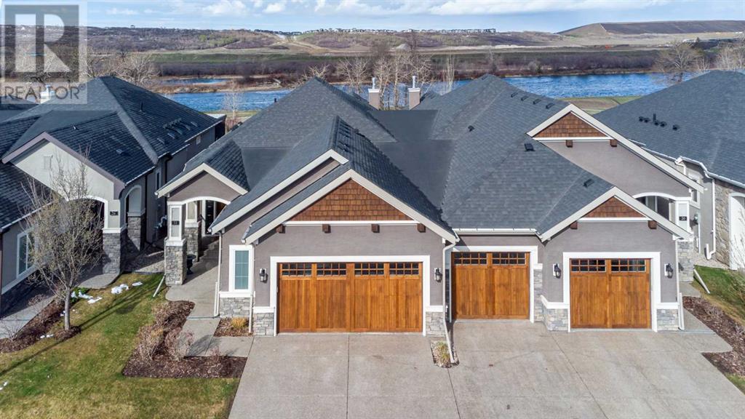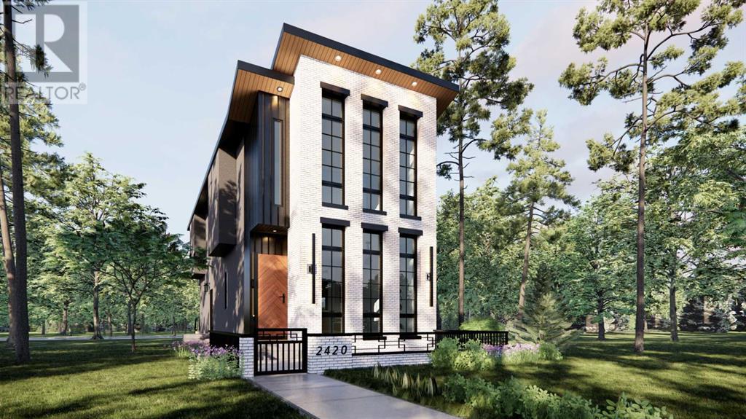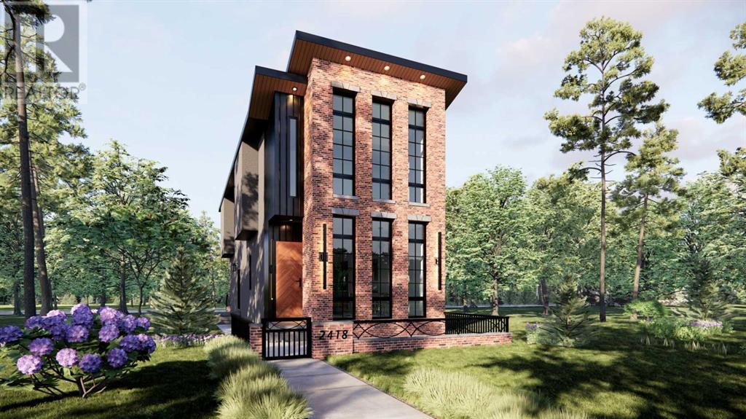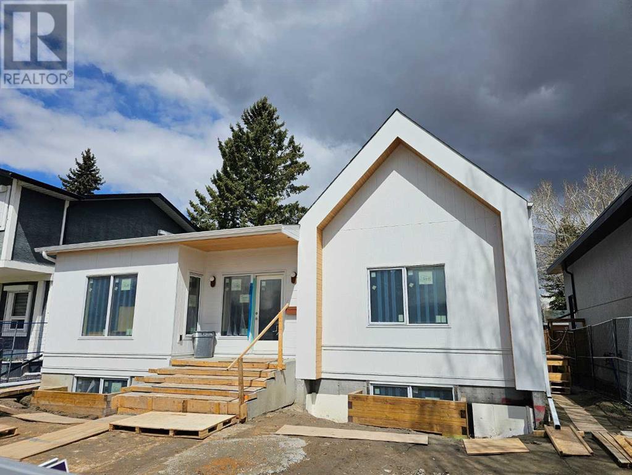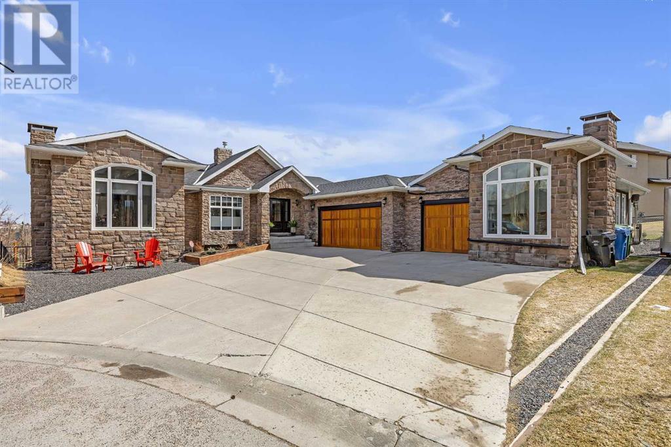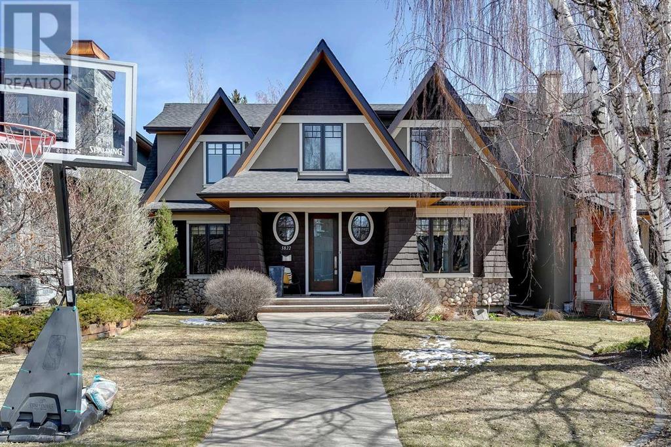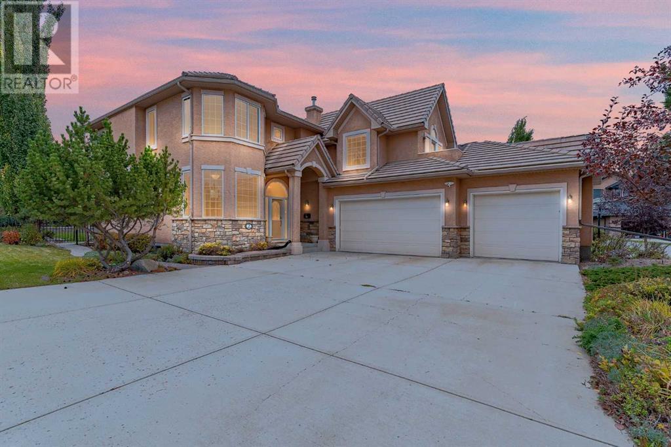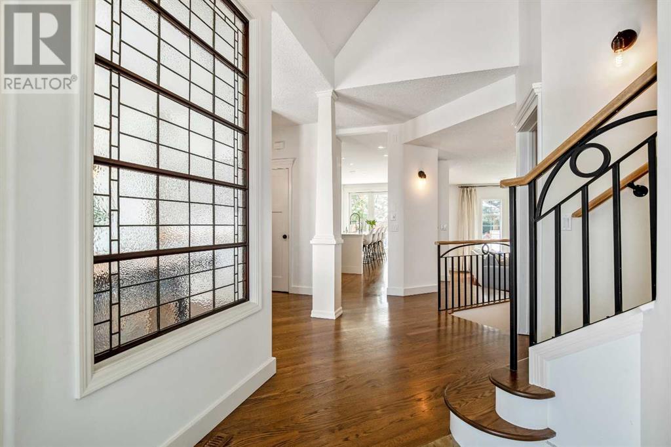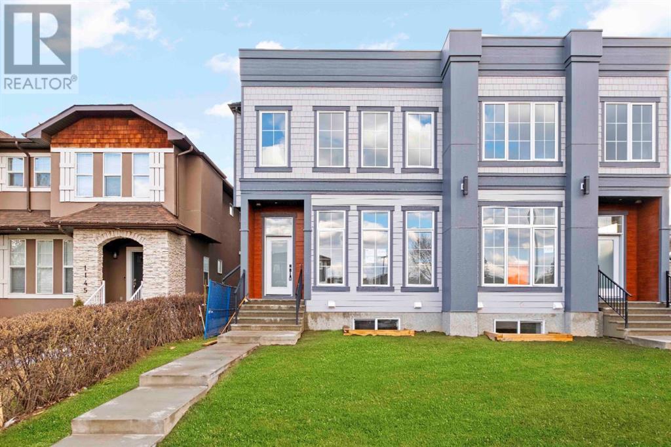LOADING
5 Elveden Point Sw
Calgary, Alberta
Welcome to this majestic estate home located in the renowned community of Springbank Hill in the West of Calgary. This exceptional property boasts 10,000+ sq ft total living space and 0.30 acres of land with an extra-long green belt in front, where you could make ample parking space for your guests. Walking through the grand STONE courtyard, you come to the double front door. While being impressed by the stone facade, you are welcome by the 12’ high ceiling guest room where you greet your friends. On your left, the formal dining room is big enough for you to host a banquet. There is a patio door for your entry into the castle courtyard with a delicate outdoor fireplace. The grand gourmet kitchen comes with a GIANT island (6’x15’) with tons of cabinets underneath for your storage. There is also a separate breakfast area by the windows where you will not miss out on the enormous deck overlooking the fantastic backyard. The den has its closet and washroom. Two 2-piece baths are located on the main level.The see-through stairs are located on both the West and the East sides of the home for your easy access to the 9’ upper level where you will find 4 spacious suites including the primary retreat, and two laundry rooms. The secluded primary bedroom features a hallway overseeing the courtyard through windows, a 5 pc spa-like ensuite with a jetted tub surrounded by 3 fireplaces, a huge retreat with its balcony, his/her walk-in closets, two very functional dens with windows, and its laundry room. You will enjoy the views of Glenmore Reservoir from its balcony.Winding down to the fully finished gorgeous WALKOUT basement with a 10’ ceiling, you will pass one den, one family room with a fireplace, one pool table room, and one message room, and arrive at the theatre from the West side of the home. Multi-function Gym, a recreation room, and Ping-Pong Room, and a 3 pc bath enrich the enjoyment of your daily life. The oversized & insulated double garage (30’LX22’WX13’H) and s ingle garage (26’LX15.5’WX14’H) are also ready for your double-decker car storage. The gas line is already for a heated garage. In-flooring heating has been roughed in for the basement. This residence is near Calgary’s best schools including the prestigious Ambrose University, Rundle College, and Webber Academy. Your kids can walk to the top-ranking public school (K-9) in 3 minutes. Close to shopping, parks, West Side Rec Centre and so much more! Enjoy living in the executive Elveden Estate of Springbank Hill. This home is perfect for a big & growing family. The asking price is lower than the city assessment of $2.48M (2024). The current owner purchased the drywall stage home in 2018 and completed the interiors in 2019. (id:40616)
1122 Valois Avenue Sw
Calgary, Alberta
Welcome to this magnificent custom built Maillot home boasting over 6400 sqft of luxurious living space, this executive residence is located on a quiet street in the prestigious community of Upper Mount Royal. As you step into the foyer, your eyes are drawn to the grandeur of the space, highlighted by soaring vaulted ceilings and gorgeous natural light flooding the main living spaces. To your right, an incredible office awaits, nestled off the front entrance, offering curved windows that provide panoramic views of the front yard and surroundings. A fireplace, adorned with a wooden mantle and stone surround, adds warmth and sophistication to the ambiance. The kitchen is a culinary enthusiast’s dream, featuring an expansive island with a gas range stove and a sleek range hood. Top-of-the-line stainless steel appliances stand ready to assist in your culinary endeavours, while ample cabinetry space ensures organization and functionality. A seamless transition leads to the butler’s pantry, complete with a secondary sink and glassware cabinetry, offering convenience for entertaining. Another entrance to the sprawling deck beckons, inviting you to enjoy alfresco dining and relaxation. The adjacent dining room, open to the back deck and butler’s pantry, sets the stage for memorable gatherings and culinary delights. An inviting eating nook, nestled off the kitchen and open to the living room, offers a cozy space to enjoy casual meals and unwind. The living room, adorned with high ceilings and another fireplace boasting floor-to-ceiling windows overlooking the front deck, adorned with a gorgeous pergola and expansive seating area, inviting natural light to flood the space and offering stunning views. Ascending to the upper level, you’ll discover two well-appointed bedrooms, each boasting a luxurious 4-piece ensuite for ultimate comfort and convenience. The upper-level laundry room, complete with a sink and cabinetry, is functional and convenient. The primary suite is a sanctu ary unto itself, featuring a private seating area with curved panoramic windows that mirror those in the main floor office. A vaulted ceiling and yet another fireplace create an atmosphere of tranquility, while the 5-piece ensuite offers a dual vanity, private WC, and a soaking tub for indulgent relaxation. Custom built-ins in the walk-in closet provide organization and style. Descending to the lower level, you’ll find a haven for recreation and relaxation. A fitness room awaits, offering space for workouts and wellness pursuits. Access to the triple car garage ensures convenience. The full-scale bar, complete with a breakfast bar seating area, sets the stage for entertaining, while the temperature-controlled wine room adds a touch of sophistication. Ample cabinetry provides storage, while two spacious bedrooms, accompanied by a 4-piece bathroom and secondary laundry space, offer comfort and privacy for guests or family members. In every detail, this home epitomizes luxury, comfort, and style! (id:40616)
1917 28 Avenue Sw
Calgary, Alberta
Welcome to a beautifully located infill in the heart of South Calgary. This unique 3-storey has DOWNTOWN VIEWS from its 3rd level outdoor patio. A dream for most home owners! In 2022 home was completely remodeled by Renova Custom Home & Renovations. Main level has a front living area with gas fireplace. Hardwood throughout the main. Kitchen has quartz counter tops, new cabinets and walk in pantry. A unique wine cellar off the kitchen built in with a large dining room. Access to the yard where a built in hot tub, pergola, and 2 tiered yard which is nicely landscaped. 2nd level has 3 bedrooms of which the primary is large with its own walk in closet, 5 piece ensuite, small deck with downtown views & fireplace. The spa bathroom has walk in shower, dual sinks and soaker tub. 2 additional bedrooms with a 4 piece bathroom. Upper level has options; could be an additional bedroom or a games room area. A patio overlooks the entire north part of the city along with fabulous views of our downtown. Basement level has access to the double attached garage, a huge rec room which could be made into an additional bedroom. Also, tons of storage and a 4 piece bathroom. Home is in close proximity to major thoroughfares, 5 minutes drive downtown, and numerous schools in the area to raise a family! You will love this renovation! (id:40616)
22 Cranbrook Landing Se
Calgary, Alberta
BOW RIVER in YOUR BACKYARD. Welcome Home to the enclave at Cranston of Riverstone Villas. Enter this Home through the 8 foot ornate door into your spacious entry taking you into over 2900 square feet of developed living space. On the right is a private den/office/study, for those who might have to work from home. The main floor is an open concept design that will impress with high ceilings in all rooms. From the chef’s kitchen with large granite island, to the high end appliances. Dining area and living room look out over the Bow River through the wall of windows in the living room. The gas fireplace is nice to have on cold winter nights . To the left of the living room is the entrance to the large deck, for entertaining family and friends. I have to mention the views are like, a live painting that changes like the four seasons of Alberta. The main floor also has the master bedroom, with views, and a 5 piece master bathroom with, steam shower, soaker tub, walk in closet and heated floors. Down the crafted staircase, is the massive Recreation room, with built in wet bar, three more bedrooms, and a four piece bath. The utility room has 315 square feet of extra storage and is roughed in for floor in floor heating. Walk out has doors leading to the concrete patio and back yard that back directly on to the Bow River Pathways. All Landscaping and Snow removal is taken care of, allowing for trips away, without the worry. Central air conditioning added last year for comfort. Oversized double attached garage, completes this Home. Cranston has many parks and multiple choices for shopping and is close to all major roadways, making for easy commutes. Come and make this, your New Home. (id:40616)
2420 32 Street Sw
Calgary, Alberta
The timeless NEW YORK-INSPIRED BRICK HOME you’ve been waiting for…in KILLARNEY! This brand-new 4-BED DETACHED infill from Moon Homes has no detail overlooked. Highlights include motion-activated LED lighting in all bathrooms, oversized windows throughout, panel moulding across all floors, & smart home mobile app-controlled lights & heating system! Killarney is the ideal location for young families who want to be close to parks, schools, & local amenities, including Inglewood Pizza, Luke’s Drug Mart, & Franco’s Café, plus within walking distance to the LRT. The neighbourhood is a short drive to the downtown core, easily accessible along Bow Trail or 17 Ave, & a quick walk to the Killarney Aquatic Centre & community garden. Each inch of the home is uniquely designed to utilize the space expertly while adding the modern, upscale touches you expect from a new infill. The main floor has engineered oak hardwood floors and 10-ft ceilings, a spacious, bright foyer and views into the bright & upscale dedicated dining space w/ ceiling-height panelled windows. The show-stopping chef-inspired kitchen is welcoming and spacious, w/ a complete JENN-AIR stainless steel appliance package, ceiling-height shaker-style cabinetry with recessed decorative white oak niches w/ built-in LED lighting, and an oversized island w/ dual waterfall edges! Complementing the modern, upscale feel is the large living room w/ a gas fireplace showcasing a ceiling-height brick surround. Step outside to the oversized concrete patio through an extra-large glass patio door for the ultimate entertainment experience. The contemporary powder room is nicely tucked away off the kitchen, perfect for guests or clients, and features a soaring ceiling, full-height mirror, & motion-activated LED lighting. Custom designer touches continue upstairs and into the gorgeous primary suite. The suite features three oversized ceiling-height panelled windows, dual pendant lights w/ individual controls, a massive walk-in close t w/ extensive built-in millwork, and a spa-like 5-pc ensuite w/ custom steam shower w/ built-in bench, soaker tub, and double vanity w/ oak details. The two secondary bedrooms feature large walk-in closets and share the main 5-pc bathroom w/ dual sinks and tub/shower combo w/ full-height tile surround. The upper floor also has a convenient laundry room w/ a sink, subway tile backsplash, cabinetry, and folding counter. The living space continues into the FULLY DEVELOPED BASEMENT w/ rec room, dedicated gym space, a fourth bedroom, and a 4-pc bath – perfect for guests or older kids. Outside, the full brick exterior offers heightened curb appeal and a grand welcome for all your guests. Enjoy warm summer days on the large front concrete patio, or entertain into the evenings out back on the deck w/ a gas line for a BBQ. Don’t wait! Let’s get you choosing your finishes in your new home today! (id:40616)
2418 32 Street Sw
Calgary, Alberta
The timeless NEW YORK-INSPIRED BRICK HOME you’ve been waiting for…in KILLARNEY! This brand-new 4-BED DETACHED infill from Moon Homes has no detail overlooked. Highlights include motion-activated LED lighting in all bathrooms, oversized windows throughout, panel moulding across all floors, & smart home mobile app-controlled lights & heating system! Killarney is the ideal location for young families who want to be close to parks, schools, & local amenities, including Inglewood Pizza, Luke’s Drug Mart, & Franco’s Café, plus within walking distance to the LRT. The neighbourhood is a short drive to the downtown core, easily accessible along Bow Trail or 17 Ave, & a quick walk to the Killarney Aquatic Centre & community garden. Each inch of the home is uniquely designed to utilize the space expertly while adding the modern, upscale touches you expect from a new infill. The main floor has engineered oak hardwood floors and 10-ft ceilings, a spacious, bright foyer and views into the bright & upscale dedicated dining space w/ ceiling-height panelled windows. The show-stopping chef-inspired kitchen is welcoming and spacious, w/ a complete JENN-AIR stainless steel appliance package, ceiling-height shaker-style cabinetry with built-in LED lighting, and an oversized island w/ dual waterfall edges! Complementing the modern, upscale feel is the large living room w/ a gas fireplace showcasing a ceiling-height brick surround. Step outside to the oversized concrete patio through an extra-large glass patio door for the ultimate entertainment experience. The contemporary powder room is nicely tucked away off the kitchen, perfect for guests or clients, and features a soaring ceiling, full-height mirror, & motion-activated LED lighting. Custom designer touches continue upstairs and into the gorgeous primary suite. The suite features three oversized ceiling-height panelled windows, dual pendant lights w/ individual controls, a massive walk-in closet w/ extensive built-in millwork, and a spa-like 5-pc ensuite w/ custom steam shower w/ built-in bench, soaker tub, and double vanity w/ oak details. The two secondary bedrooms feature large walk-in closets and share the main 5-pc bathroom w/ dual sinks and tub/shower combo w/ full-height tile surround. The upper floor also has a convenient laundry room w/ a sink, subway tile backsplash, cabinetry, and folding counter. The living space continues into the FULLY DEVELOPED BASEMENT w/ rec room, dedicated gym space, a fourth bedroom, and a 4-pc bath – perfect for guests or older kids. Outside, the full brick exterior offers heightened curb appeal and a grand welcome for all your guests. Enjoy warm summer days on the large front concrete patio, or entertain into the evenings out back on the deck w/ a gas line for a BBQ. Don’t wait! Let’s get you choosing your finishes in your new home today! *Photos from similar build, finishes may vary* (id:40616)
2016 53 Avenue Sw
Calgary, Alberta
Location meets Luxury! Designed by renowned architect Bruce Carscadden and built by inner city specialist Calista Custom Builder, this brand new 1965 sq ft Bungalow, sits on a 50′ x 117’ lot in one of the best streets in North Glenmore Park surrounded by mature trees, close to parks, schools, meters from the city and Glenmore reservoir trails with quick and easy access to 50th av and Crowchild, literally 5 min from DT. The open concept plan has beautiful hardwood floors throughout and a gorgeous vaulted ceiling clad in natural hemlock. The main floor includes a south facing nook perfect for morning coffee or an evening cocktail, a bright sun filled office, the impressive kitchen features gourmet Sub Zero & Miele appliances and an island with seating on both sides, spacious dining room and living room with stunning fireplace. Side entrance has a generous mudroom and powder room. The primary bedroom is on the main floor with a beautiful en-suite and huge walk in closet. The downstairs is perfectly set up to include 3 good sized bedrooms, 2 bathrooms, another office/hobby room, a large exercise room with rubber flooring and massive mirror as well as an expansive rec room with wet bar well suited for entertaining and hanging out. The backyard offers a large grassy area, an oversized insulated garage and ample space for additional parking. With close to 4000 sq ft of developed space this gorgeous home and plan welcomes both families and empty nesters wanting to transition to single level living. (id:40616)
36 Elmont Green Sw
Calgary, Alberta
Welcome to 36 Elmont Green, a sprawling 2700 sqft bungalow nestled in Elmont on Springbank Hill. This spacious home has undergone a stunning transformation, offering charm & modern comfort.Upon entry, you’re greeted by a grand foyer with a beautiful powder room & mudroom access. The living space is bright and airy, flooded with natural light from abundant windows showcasing views of the front and back yards.The kitchen is a chef’s delight, with a built-in pantry, ample drawer space, under cabinet lighting, & a unique bridge-style fireclay farmhouse sink overlooking a large 5 x 5 window. High-end appliances include a built in KitchenAid refrigerator, dual convection oven/microwave, wine fridge & induction cooktop. The one of a kind quartz underlit island is a focal point, perfect for entertaining, meal prep & casual dining. Adjacent to the kitchen is a large den overflowing with light from a huge window & patio doors opening to a side deck. The sunken great room features a double-sided wood-burning fireplace clad w/ century old vintage farmhouse shingles & flows seamlessly onto the expansive 650 sq ft deck which overlooks a large park!The beautiful primary suite boasts lots of natural light w/ patio doors opening onto the deck. From here, enter the luxurious ensuite with herringbone tile floor & wall tile, dual sinks, a freestanding soaker tub, & a custom shower. The “sex in the city” walk-in closet worthy of any Calgary socialite! A plethora of cabinets, large mirrored doors, ample hanging racks & purse shelving. There is a window for natural light at the vanity table, shoe closets, & yes; jewelry drawers for all her accessories. Throughout the home, you’ll find site-finished oak hardwood floors, LED recessed lighting, and high-end fixtures. The walkout level has a gas fireplace, an Arizona style sunroom, a massive guest bedroom w/ a walk-in closet & custom shelving ensures your guests a private oasis. There is a half bath and a large main bath with a custom show er and dual sinks. Two additional large bedrooms create room for every family member along with a fifth room that remains a blank canvas for your wine cellar/scotch tasting or movie room! The large furnace room has space for a freezer, 2nd washer/dryer & shelving. On the west wing of this home sits a large, separate, finished & heated space which is being utilized as a gym. It boasts high ceilings, huge windows, built-in shelving & an awesome bathroom w natural marble heated floors & a custom marble shower w/ bench. So many possibilities with this space (Mini suite, artist studio, office…) It has access from the garage and an exterior man door from the driveway. The possibilities are endless!. Outside, a 60-foot parking lane with custom tracks accommodates trailers and motorhomes. There are some areas that are waiting to be finished and personalized by the new owner. In conclusion, 36 Elmont Green offers a great lifestyle, seamlessly blending indoor and outdoor space for the ultimate living experience. (id:40616)
3822 11 Street Sw
Calgary, Alberta
Located on a quiet tree lined street in Upper Elbow Park, this 4+1 bedroom home boasts superiorcraftsmanship and thoughtful design throughout. A center staircase allows for an open plan whiledefining the rooms themselves. The generous foyer is flanked on one side by a gorgeous den andthe other by an elegant dining. The rear of this home opens up into a large living room featuring aconcrete fireplace, professional kitchen including Sub Zero fridge, Wolf gas stovetop, Wolf walloven, Miele dishwasher, Sub Zero Wine fridge, a nook area featuring patio doors & windows withan abundance of natural light. The deck off the kitchen nook is perfect for entertaining with itstwo tiered levels finishing off in front of a beautiful fireplace. To complete the main floor you havean extensive mudroom with built in lockers and a functional pantry and gorgeous powder room.The upper level features 4 generous size rooms each with their own walk in closets. The primary isfully outfitted with a spa like en-suite & walk-in closet. The basement includes a large rec/gamesroom, exercise room, wine room, bedroom and bathroom as well as storage galore. This lot isfully landscaped with underground sprinklers and in the summer is lush and offers a private oasiswith East, West and South exposures. Quality is evident throughout. Perfect Upper Elbow Park location surrounded by a plethora of schools, bike/walking paths and much more. Welcome Home! (id:40616)
2 Canso Court Sw
Calgary, Alberta
Welcome to Luxury Living in the desirable Canyon Meadows! Situated in the most prestigious enclave, just steps away from FISH CREEK PARK, this home offers unparalleled luxury and exclusivity. Embark on a journey to find your dream home within this immaculate CORNER LOT, meticulously cared for to maintain its pristine charm. With OVER 3,600 SQFT OF LIVING SPACE, this 5-bedroom, 4-bathroom gem boasts elegance and comfort at every turn. As you arrive, expertly cared-for landscaping by a PROFESSIONAL LANDSCAPING company sets the stage for what’s to come. Step inside, and you’ll find a CUSTOM-BUILT OPEN FLOOP PLAN that invites you to explore. The gourmet kitchen with GRANITE countertops and STAINLESS STEEL APPLIANCES, is a chef’s delight. A walk-in pantry, spacious island, and an inviting eating nook that overlooks the beautiful backyard make this the heart of the home. The main floor offers an inviting family room with 18-FOOT CEILINGS and ample windows that flood the space with NATURAL LIGHT. A cozy FIREPLACE adds warmth on chilly evenings. Additionally, there’s a flexible BEDROOM ON THE MAIN FLOOR and the potential to convert a half bathroom into a full bath if desired. As you ascend to the upper floor, the spacious master bedroom awaits, offering stunning MOUNTAIN VIEWS and a luxurious 5-piece ensuite bathroom. Two more generous bedrooms and a HUGE BONUS ROOM grace this level, offering versatility and space. Accessible through the bonus room, a charming BALCONY adds an inviting touch, perfect for relaxing moments. The professionally developed WALK-UP BASEMENT adds even more space to enjoy, with an additional bedroom, a rec room, and plenty of storage. With a TRIPLE GARAGE and a large driveway, you’ll have room to park up to 9 vehicles, making this home perfect for those who love to entertain. This incredible home boasts a PRIME LOCATION, just a stroll away from both the breathtaking Fish Creek Park and the prestigious Canyon Meadows Golf and Country Club. Plus, it pr ovides convenient access to Stoney Trail via Anderson Road and offers a quick, stress-free commute to Downtown Calgary. This home truly showcases pride of ownership and is ready for you to make it your own. Don’t miss out on this rare gem – it’s a 10/10! (id:40616)
94 Patterson Hill Sw
Calgary, Alberta
Beautifully updated 4 bed/3.5 bath home in Patterson with air conditioning, upstairs laundry, triple tandem garage, built-in speakers, central vacuum. Discover remarkable design and finishing in this 2-storey home boasting over 3300 sq. ft. of living space. Impressive architecture includes vaulted ceilings, archways and staircases which provide a feeling of comfortable luxury the moment you walk through the door, all without sacrificing function and practicality. The dream kitchen features unlimited storage within the gorgeous extended cabinetry, a marble backsplash, quartz countertops, and a massive island with a breakfast bar. It’s a beautiful casual gathering place for family and friends. Stainless steel appliances include a 6-burner gas range, a second built-in oven by “Dacor”, “Frigidaire Professional” built-in 33” refrigerator and 33” freezer, wine fridge, dishwasher, and built-in microwave. Garden doors lead to a south-facing deck with composite flooring and a concrete exposed aggregate patio, complementing the professionally landscaped yard. The adjoining Great Room, flooded with natural light by large windows, contains a gas fireplace and TV surrounded by a custom-paneled wall. The spacious formal dining room with vintage leaded-glass divider and large windows is a delightful space for family and friends to gather for those special occasions. A very functional boot room with a vanity and sink provides plenty of storage and leads to the attached triple tandem garage with new doors. A lovely 2-piece powder room completes the main floor. The master retreat and ensuite on the second floor boast vaulted ceilings, a walk-in closet, a unique open shower, soaker tub, and double vanity. Two additional spacious bedrooms, a 4-piece bath with heated tile floor, and an office space complete this level. The lower floor provides a large Games Room, Family Room with a second fireplace, the 4th bedroom, 3-piece bath, and a mechanical room with more storage. This is not yo ur average home. Don’t miss an opportunity to see it. Contact your favorite realtor today for a private viewing. (id:40616)
1143 Richland Road Ne
Calgary, Alberta
Rarely do infills of this caliber, boasting such a high level of finishing, hit the market in Calgary! Welcome to 1143 Richland Rd, where luxury seamlessly meets functionality with extreme attention to detail. Situated on one of Renfrew’s finest streets, this beautifully crafted, brand new home features a RARE 2-bedroom LEGAL SUITE, serving as a fantastic MORTGAGE HELPER, whether you intend to reside in the property or rent it out.Here’s why you MUST CONSIDER this masterpiece: the main floor showcases 10’ ceilings, abundant large windows inviting ample natural light, high-quality engineered hardwood flooring, a cozy gas fireplace adorned with large format designer tile, upgraded gold light and plumbing fixtures, and elegant OAK FEATURE WALLS. The chef’s kitchen boasts a high-end KitchenAid appliance package including a gas cooktop, wall mount oven and under cabinet lighting to set the mood. Spoil your family and friends with this oversized quartz island with a stunning “waterfall” feature. The rear entry showcases a beautiful tiled mudroom with an abundance of storage.Ascending to the upper floor you’ll notice upgraded maple railings, and pass another exquisite oak feature wall with tonnes of natural light. The primary bedroom features nearly 11′ high ceilings (a rarity!), offers dual walk-in closets, a luxurious 6PC en-suite bathroom featuring a freestanding tub and an ultra-modern shower adorned with green and gold KITKAT TILE, heated flooring, and under-cabinet lighting. Additionally, there are two more spacious bedrooms, a 4PC bathroom, and a laundry room, all equipped with built-in shelving in the closets.The LEGAL BASEMENT SUITE is essentially an apartment in itself, boasting 9’ ceilings, luxury vinyl plank flooring, plush 40oz carpeting, two well-sized bedrooms, a kitchen equipped with Samsung appliances, a living room, a laundry area, and ample storage space. Once again, the bedroom closets feature built-in shelving. Accessible via its own separate ent rance with a concrete pathway. In the mechanical room, you’ll find 2 Goodman furnaces, 2 HRV units, a large 75-gallon hot water tank, and rough-ins for future A/C installation. The exterior of the property is finished with Hardy board and Hardy shakes, ideal for Calgary’s challenging weather, along with 35-year asphalt shingles on the roof. The backyard features an oversized vinyl covered deck (with a gas line) accessible via large sliding doors, a 2-car garage, and a private backyard.ARE YOU EXCITED YET? Schedule your private viewing RIGHT NOW and experience this home in person before someone else secures it! (id:40616)


