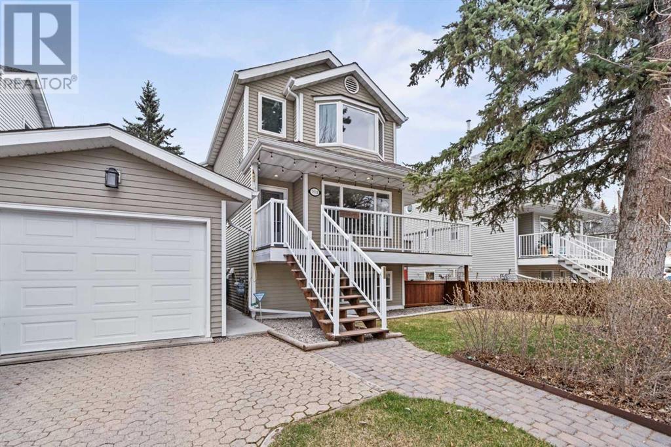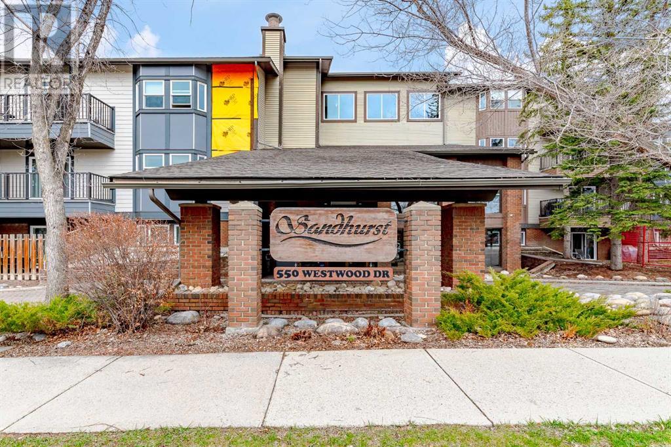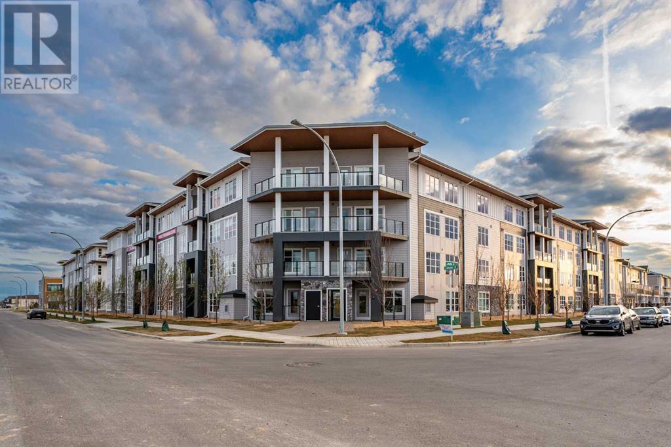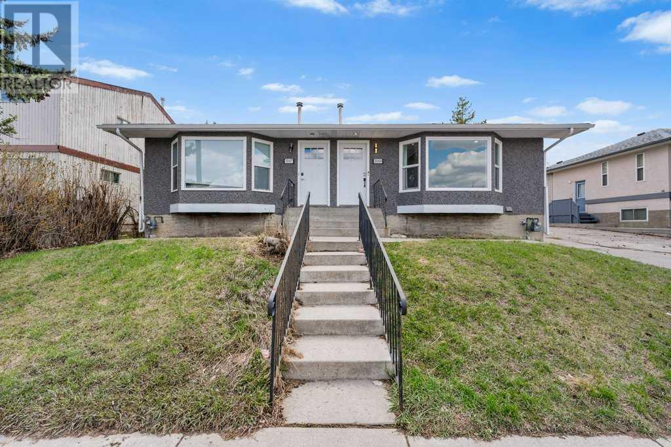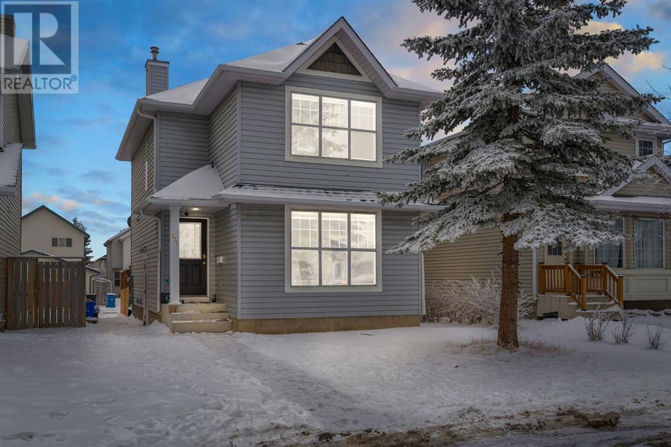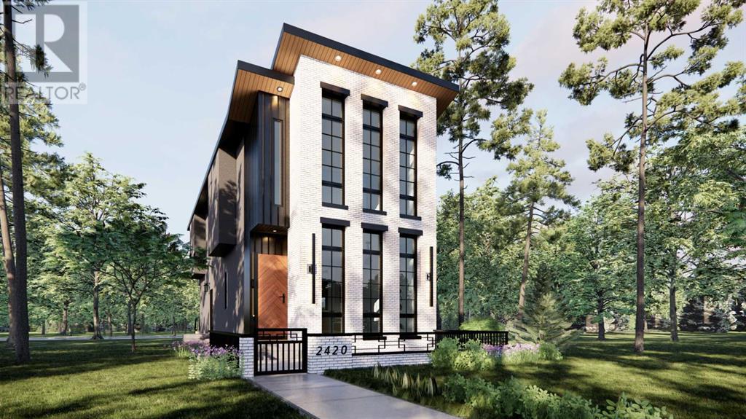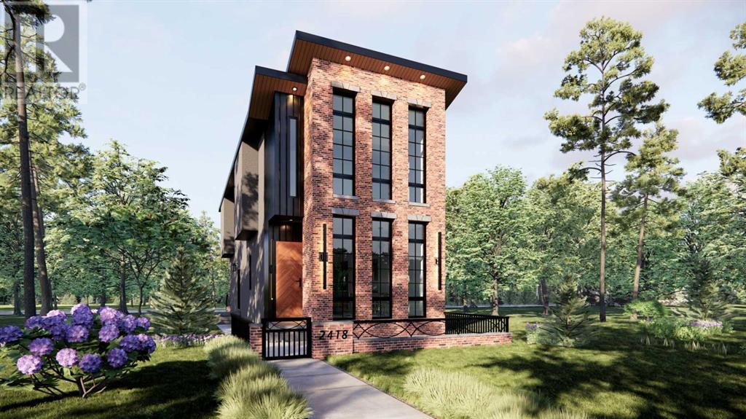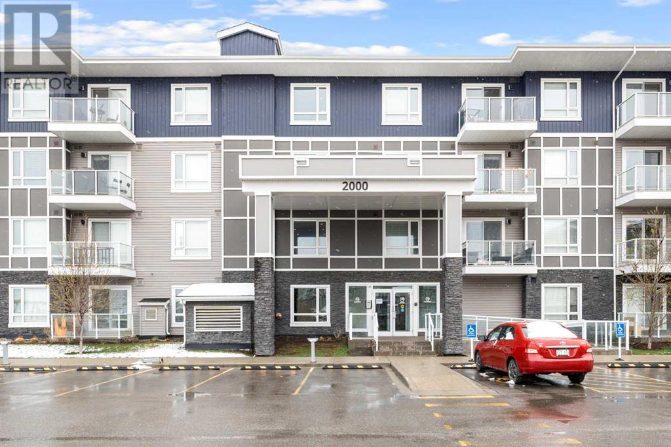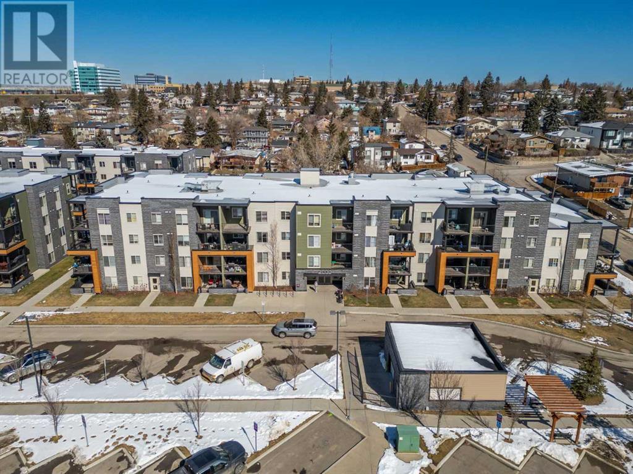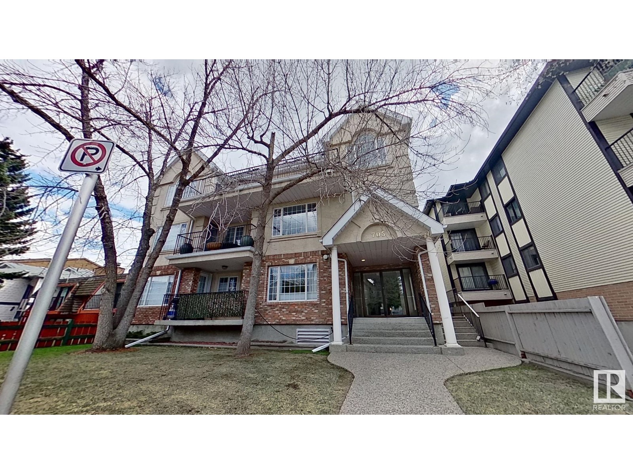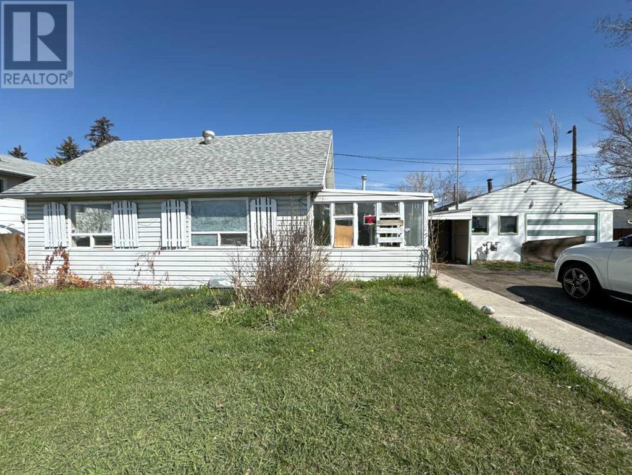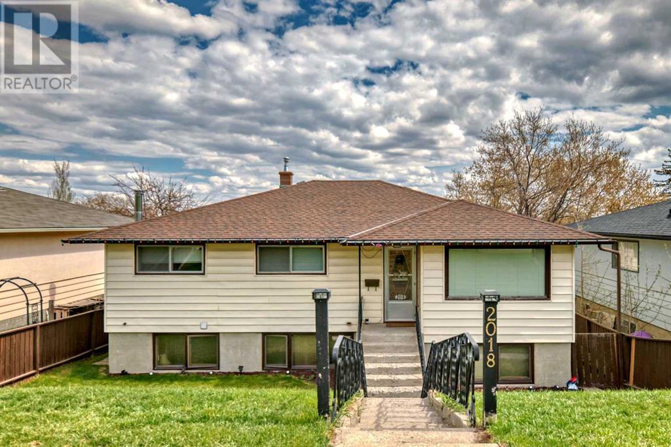LOADING
3511 59 Street Nw
Calgary, Alberta
This is truly an absolutely stunning home, lovingly and meticulously renovated with TOP Quality throughout. And this quiet location is superb! Across the street from the Bow river with all that comes with it – designated bike paths and walking trails, dog park, canoeing, rafting…all in this ever popular growing community – You will love your new Bowness lifestyle! Perfect for professionals, or a starting family, this spotless, tastefully renovated home has everything you are looking for and more. The kitchen is a chefs dream with an induction cook top, 2 ovens and microwave, a huge granite island and countertops with an abundance of professionally designed drawers, pantry and cabinetry, and top of the line s/s appliances. There are luxurious hardwood floors, a sunny bright front dining room with big corner windows, a 2-pce bath, cozy living room with gas fireplace and French doors opening to the back deck complete the main floor. The decks offer sun and/or shade all day and make for a perfect entertaining space. Kitchen nook, cozy living room with gas fireplace and heatilator, 2-pce bath and a sunny bright dining room off the entry complete the main floor. Upstairs you’ll find a good size master bedroom and gorgeous bath with stone tile walk-in shower, heated floors and towel rack. The adjoining loft has another gas fireplace – an ideal office or retreat as it opens to the top tier west facing deck where you can relax and view those gorgeous sunsets! The basement is fully developed with 2 more bedrooms, laundry and utility room with another fridge -extra large new windows -a real bonus if you like light! Newer high efficiency furnace, tankless water heater, heated bathroom floors, newer 50 yr roof, lovingly landscaped yard, a painted, drywalled garage. No stone left unturned in this impeccable home. You’ll love this house and peacefull quiet location but just a few blocks from the main street. This is a really cool neighbourhood Move in ready. Call today! (id:40616)
404, 550 Westwood Drive Sw
Calgary, Alberta
Look no further! Here’s your chance to own this move-in ready condo, a stunning two-bedroom condo in the highly sought-after Westgate area. Situated in the prime location on the top floor, this corner unit is a rare find. With 830 square feet of space, it features an open layout with classic designs throughout. Carport is Stall #12.The kitchen boasts white appliances and cabinets, complemented by laminate flooring. The spacious living room opens up to a large balcony with breathtaking views, a feature that extends to every bedroom.Adding to its allure, this condo includes a large storage area and an in-suite laundry room with washer and dryer—a truly rare feature found in only a select few units within the building.With two generously sized bedrooms, including a master bedroom with a cheater door to the bathroom, this condo offers comfort and convenience.Sandhurst Village, the building hosting this gem, provides amenities such as a fitness room, elevator, and covered parking. Its serene surroundings make it an ideal place to call home.Conveniently located just minutes away from downtown, trendy 17th Ave, Westhills Shopping Centre, and Edworthy Park’s river pathway, you’ll find everything you need within reach. Additionally, the LRT West Line station (17th Ave and 45th St) is just steps away, offering easy access to public transportation.Ideal for savvy investors, young professionals, or first-time buyers. Contact me now to schedule your exclusive viewing! This condo truly has it all—don’t miss out on this exceptional opportunity! (id:40616)
1218, 681 Savanna Boulevard Ne
Calgary, Alberta
HIGHLIGHTS: 2 BED | 2 BATH | UNDERGROUND HEATED PARKING | GYM | BIKE RACK. DETAILS: Welcome to this brand NEW, never-lived-in end unit on the 2nd floor of Savanna II Condos. This immaculate condo features two bedrooms and two full baths, offering modern comfort and style throughout. Benefit from the peace of mind of a NEW HOME WARRANTY. Enjoy the convenience of on-site amenities, including a recreational area and a fully equipped gym, ideal for staying active and entertained. Plus, a bike rack is included for your convenience. Parking is a breeze with your titled spot in the underground garage, and pet owners will appreciate the added luxury of the dog wash for their furry companions. With LOW CONDO FEES, this unit presents an outstanding investment opportunity. Don’t miss out—schedule your showing today and make this beautiful condo your own. (id:40616)
3009 12 Avenue Sw
Calgary, Alberta
Welcome to this beautiful duplex located close to downtown and all amenities! This 4 Level Split semi detached home welcomes you with a spacious living room boasted with natural lighting and vaulted ceiling, open concept kitchen with stainless steel appliances and loads of cabinet space. A large dining room and a family room with a wood-burning fireplace, patio doors to a spacious covered deck with a fully fenced backyard, including a single detached garage. The lower level features 2 spacious bedrooms with a 4 piece bathroom. The basement has a rec room, laundry and plenty of storage space. Located across the street from C-train, walking distance to Safeway, Walmart, restaurants, shopping centres and 5 minutes drive to downtown. Come see this beauty before it’s gone! (id:40616)
171 Tarington Green Ne
Calgary, Alberta
Welcome to this charming detached home located in the TARADALE neighbourhood. GREAT PROPERTY FOR FIRST TIME BUYER AND INVESTORS. |NEW FLOORING| NEWLY BUILD KITCHEN | NEW BLINDS | SEPARATE BASEMENT ENTRANCE | SEPARATE LAUNDRY FOR BOTH UPSTAIR AND BASEMENT | NEW GARAGE 22X22 UNDER CONSTRUCTION | NEW POT LIGHTS AND CHANDELIER | ROOF 2021 | AS YOU ENTER YOU SEE SPACIOUS LIVING AREA/ DINING AREA WITH LAMINATE FLOORING UPGRADED KITCHEN WITH NEW STAINLESS STEEL APPLIANCES. COMPLETING THIS FLOOR IS A HALF BATHROOM AND LAUNDRY. THE SECOND FLOOR FEATURES A LARGE PRIMARY BEDROOM WITH A WALK-IN CLOSET AND A 3-PIECE ENSUITE BATHROOM, A LAUNDRY , AND TWO MORE BEDROOMS THAT SHARE A 3-PIECE BATHROOM. 22X22 GARAGE AND FENCE WILL BE DONE BEFORE POSSESSION. THE FENCED BACKYARD OFFERS PRIVACY AND SECURITY, WHILE A DECK PROVIDES THE PERFECT SPACE FOR OUTDOOR GATHERINGS AND RELAXATION. Don’t miss this great opportunity! Book a showing today to view the endless possibilities this home can offer. (id:40616)
2420 32 Street Sw
Calgary, Alberta
The timeless NEW YORK-INSPIRED BRICK HOME you’ve been waiting for…in KILLARNEY! This brand-new 4-BED DETACHED infill from Moon Homes has no detail overlooked. Highlights include motion-activated LED lighting in all bathrooms, oversized windows throughout, panel moulding across all floors, & smart home mobile app-controlled lights & heating system! Killarney is the ideal location for young families who want to be close to parks, schools, & local amenities, including Inglewood Pizza, Luke’s Drug Mart, & Franco’s Café, plus within walking distance to the LRT. The neighbourhood is a short drive to the downtown core, easily accessible along Bow Trail or 17 Ave, & a quick walk to the Killarney Aquatic Centre & community garden. Each inch of the home is uniquely designed to utilize the space expertly while adding the modern, upscale touches you expect from a new infill. The main floor has engineered oak hardwood floors and 10-ft ceilings, a spacious, bright foyer and views into the bright & upscale dedicated dining space w/ ceiling-height panelled windows. The show-stopping chef-inspired kitchen is welcoming and spacious, w/ a complete JENN-AIR stainless steel appliance package, ceiling-height shaker-style cabinetry with recessed decorative white oak niches w/ built-in LED lighting, and an oversized island w/ dual waterfall edges! Complementing the modern, upscale feel is the large living room w/ a gas fireplace showcasing a ceiling-height brick surround. Step outside to the oversized concrete patio through an extra-large glass patio door for the ultimate entertainment experience. The contemporary powder room is nicely tucked away off the kitchen, perfect for guests or clients, and features a soaring ceiling, full-height mirror, & motion-activated LED lighting. Custom designer touches continue upstairs and into the gorgeous primary suite. The suite features three oversized ceiling-height panelled windows, dual pendant lights w/ individual controls, a massive walk-in close t w/ extensive built-in millwork, and a spa-like 5-pc ensuite w/ custom steam shower w/ built-in bench, soaker tub, and double vanity w/ oak details. The two secondary bedrooms feature large walk-in closets and share the main 5-pc bathroom w/ dual sinks and tub/shower combo w/ full-height tile surround. The upper floor also has a convenient laundry room w/ a sink, subway tile backsplash, cabinetry, and folding counter. The living space continues into the FULLY DEVELOPED BASEMENT w/ rec room, dedicated gym space, a fourth bedroom, and a 4-pc bath – perfect for guests or older kids. Outside, the full brick exterior offers heightened curb appeal and a grand welcome for all your guests. Enjoy warm summer days on the large front concrete patio, or entertain into the evenings out back on the deck w/ a gas line for a BBQ. Don’t wait! Let’s get you choosing your finishes in your new home today! (id:40616)
2418 32 Street Sw
Calgary, Alberta
The timeless NEW YORK-INSPIRED BRICK HOME you’ve been waiting for…in KILLARNEY! This brand-new 4-BED DETACHED infill from Moon Homes has no detail overlooked. Highlights include motion-activated LED lighting in all bathrooms, oversized windows throughout, panel moulding across all floors, & smart home mobile app-controlled lights & heating system! Killarney is the ideal location for young families who want to be close to parks, schools, & local amenities, including Inglewood Pizza, Luke’s Drug Mart, & Franco’s Café, plus within walking distance to the LRT. The neighbourhood is a short drive to the downtown core, easily accessible along Bow Trail or 17 Ave, & a quick walk to the Killarney Aquatic Centre & community garden. Each inch of the home is uniquely designed to utilize the space expertly while adding the modern, upscale touches you expect from a new infill. The main floor has engineered oak hardwood floors and 10-ft ceilings, a spacious, bright foyer and views into the bright & upscale dedicated dining space w/ ceiling-height panelled windows. The show-stopping chef-inspired kitchen is welcoming and spacious, w/ a complete JENN-AIR stainless steel appliance package, ceiling-height shaker-style cabinetry with built-in LED lighting, and an oversized island w/ dual waterfall edges! Complementing the modern, upscale feel is the large living room w/ a gas fireplace showcasing a ceiling-height brick surround. Step outside to the oversized concrete patio through an extra-large glass patio door for the ultimate entertainment experience. The contemporary powder room is nicely tucked away off the kitchen, perfect for guests or clients, and features a soaring ceiling, full-height mirror, & motion-activated LED lighting. Custom designer touches continue upstairs and into the gorgeous primary suite. The suite features three oversized ceiling-height panelled windows, dual pendant lights w/ individual controls, a massive walk-in closet w/ extensive built-in millwork, and a spa-like 5-pc ensuite w/ custom steam shower w/ built-in bench, soaker tub, and double vanity w/ oak details. The two secondary bedrooms feature large walk-in closets and share the main 5-pc bathroom w/ dual sinks and tub/shower combo w/ full-height tile surround. The upper floor also has a convenient laundry room w/ a sink, subway tile backsplash, cabinetry, and folding counter. The living space continues into the FULLY DEVELOPED BASEMENT w/ rec room, dedicated gym space, a fourth bedroom, and a 4-pc bath – perfect for guests or older kids. Outside, the full brick exterior offers heightened curb appeal and a grand welcome for all your guests. Enjoy warm summer days on the large front concrete patio, or entertain into the evenings out back on the deck w/ a gas line for a BBQ. Don’t wait! Let’s get you choosing your finishes in your new home today! *Photos from similar build, finishes may vary* (id:40616)
2319, 76 Cornerstone Passage Ne
Calgary, Alberta
Welcome to the epitome of contemporary living at this immaculate 2-bedroom, 2-bathroom condo. Step inside to discover where every detail has been carefully crafted to offer the utmost comfort and style including, TITLED UNDERGOUND PARKING & STORAGEThe sleek quartz counters in the kitchen are not only beautiful but also highly functional, providing the perfect space for preparing gourmet meals or entertaining guests. And when it’s time to unwind, you’ll find yourself drawn to the spacious living area, where natural light floods in through large windows, creating a warm and inviting ambiance.But the amenities don’t stop there. Step outside and explore the lush community garden, a serene oasis where you can relax and enjoy the beauty of nature. Need to stay active? Head to the fitness center for a workout session or join a yoga class to rejuvenate your body and mind. For those who love to entertain, the community room with a kitchen and theater is the perfect place to host gatherings with friends and family. And with a pet spa on-site, your furry friends will feel pampered and loved. Conveniently located close to all amenities, including shops, restaurants, and public transportation, this condo offers the best of both worlds – a tranquil retreat in the heart of the city. Don’t miss your chance to experience luxury living at its finest. (id:40616)
2112, 1317 27 Street Se
Calgary, Alberta
Introducing an exceptional opportunity for those seeking a new home offering both value and convenience. This fantastic 2-bedroom, 2-bathroom + den suite is poised to impress. Nestled within the sought-after Albert Park Station, a mere 8-minute drive to downtown Calgary, the Calgary Zoo and Telus Spark. This residence boasts a prime location near schools, shopping centers, and an array of delectable dining options with easy access to Deerfoot Trail and Stoney Trail. Radiating charm, this unit showcases one of the most coveted floor plans within the complex. The kitchen exudes modern elegance with its updated electric range, stone countertops, and striking laminate floors. Flooded with natural light streaming through expansive windows, the living and dining areas offer a welcoming ambiance and a place to relax after a long day. The primary bedroom is generously proportioned, featuring a walk-thru closet, a luxurious 4-piece ensuite adorned with stone countertops. Positioned on the opposite side of the unit for enhanced privacy, the second bedroom is ideal for roommates or children. Adjacent to it, the 4-piece main bath, convenient in-suite laundry, and spacious den provide ample storage and functionality. Boasting direct access to a large covered patio, this unit caters perfectly to pet owners and those averse to stairs alike. Board approval permits one dog or cat weighing up to 15 kgs. Additionally, the property includes the added convenience of 1 titled underground heated parking stall (#181), with plentiful visitor and street parking options. Experience the allure of this residence firsthand by scheduling a private showing with your preferred realtor today. Virtual tour available for your convenience! (id:40616)
#301 705 56 Av
Calgary, Alberta
One of a kind 2050 ft. two bed, three bath penthouse in a very desirable/ central location. Newly renovated 2024 brand new six appliances, brand new marble floor kitchen/ entrance / laundry, brand, new master bedroom / walk in closet carpet. This property boasts one of the largest rooftop south facing terrace in the city and amazing architectural features throughout including 20 foot ceiling. Immaculately, quiet kept professional building. Has an exceptionally large functioning kitchen with loads of custom built, oak cabinets, including an island that opens into the grand living room separated by a three-way natural gas fireplace into a spacious dining room. The master bedroom is spacious and has a huge en-suite with an oversized closet attached to the laundry. The second floor has 2nd bedroom plus office and a reading room with a four piece bath which boasts an oversized five person steam shower. The unit has one underground heated parking stall and large storage unit. Phenomenal natural light. (id:40616)
4008 14 Avenue Se
Calgary, Alberta
The lot size is 6232sf with a side alley. It has a lot of potential. This home has been a rental property for the last 6 years. This home is a roomy bungalow of over 1070sf plus a single oversized detached garage. No basement but the furnace room & laundry room are in the crawl space below grade. The location is close to the Coop centre, school, 2 blocks from the well-known International Avenue, and easy access to Deerfoot Trail. (id:40616)
2018 Alexander Street Se
Calgary, Alberta
Located 2 blocks from the Ridge overlooking the Stampede Grounds this “Original Owner” 4 bed, 2 bath bungalow sits on a huge 50′ X 120′ R-C2 Lot with a large greenbelt in front. The main floor consists of an over-sized living room, 3 bedrooms, 1 full bath and lovely hardwood floors running through-out. The spacious kitchen offers ample cupboard/counter space plus plenty of room for a dinette. The basement consists of a huge illegal suite with a private entrance, large kitchen, dining room and gorgeous wood bar. Completing the lower level is an over-sized family room with a wood burning fireplace plus a huge bedroom and 4pc bath with a jetted tub and separate laundry room. The exterior is fully landscaped with a large covered back deck off the kitchen offering panoramic views plus a massive triple detached garage with 14′ ceilings and a huge roof-top patio. Additional bonuses include: Newer furnace/hot water tank (2022), roof, water softener and a built-in vacuum system. Build your dream home on this huge lot or renovate and live up/rent down. Many options for this prime inner City location. Easy access to schools, parks, all the shops/restaurants of Inglewood plus the Stampede Grounds, DT Core, City transit and main roadways. (id:40616)


