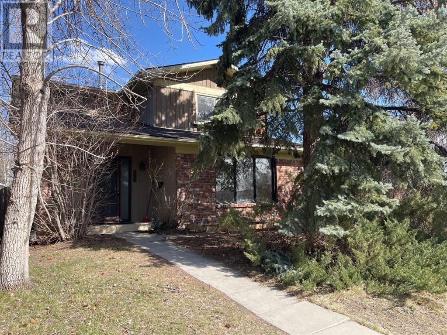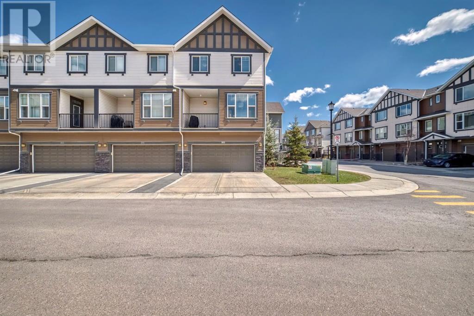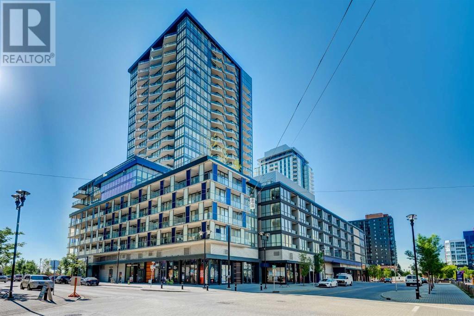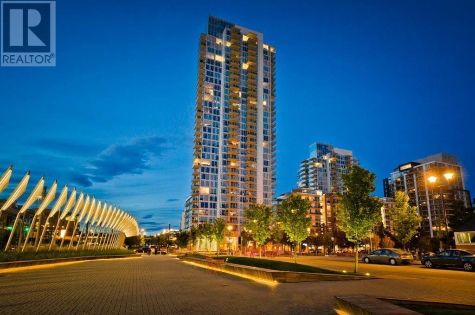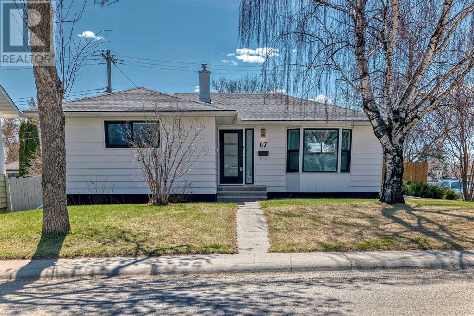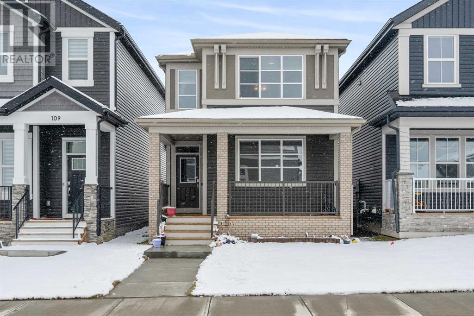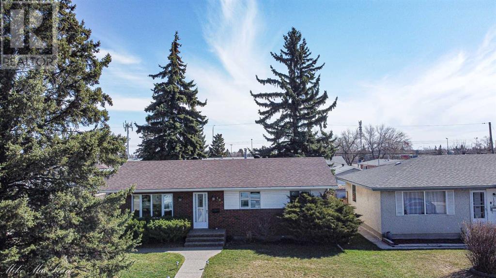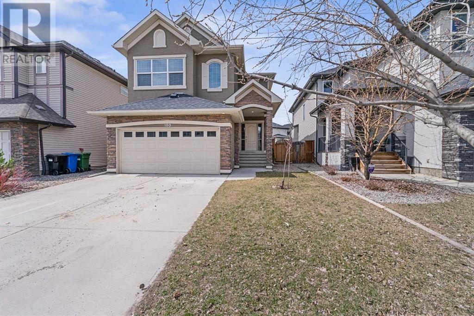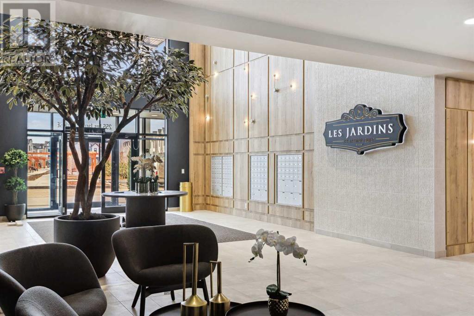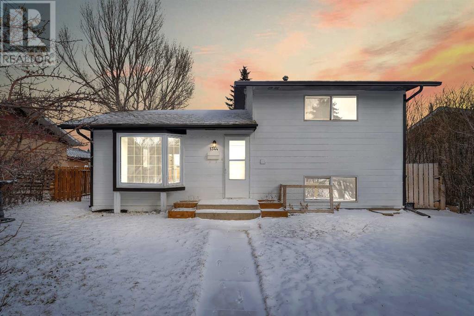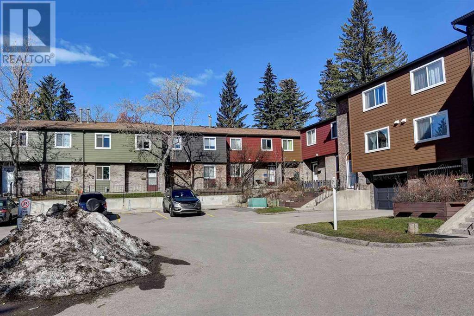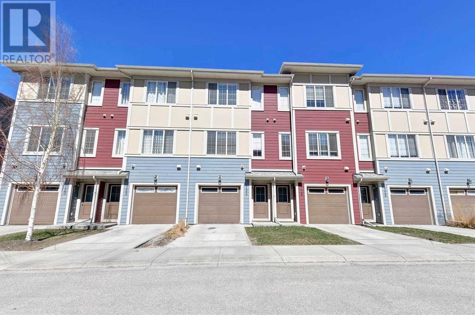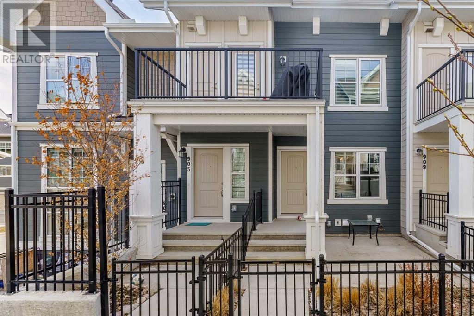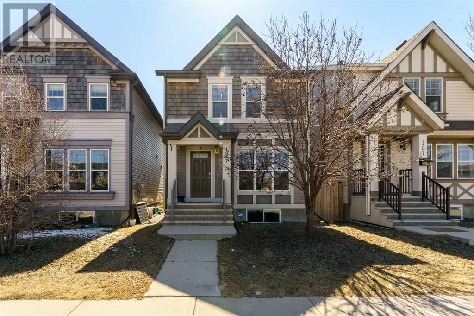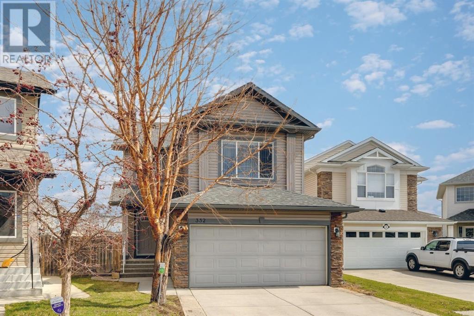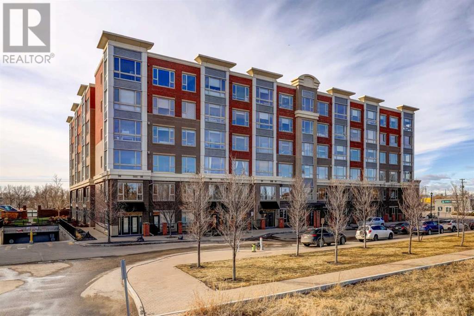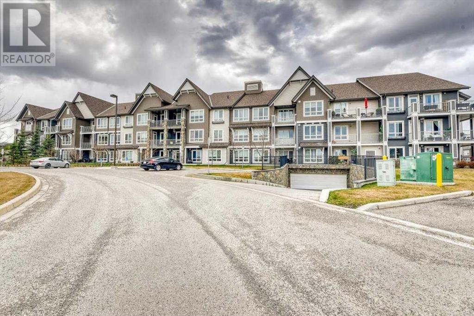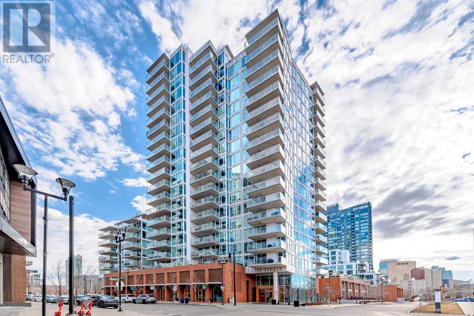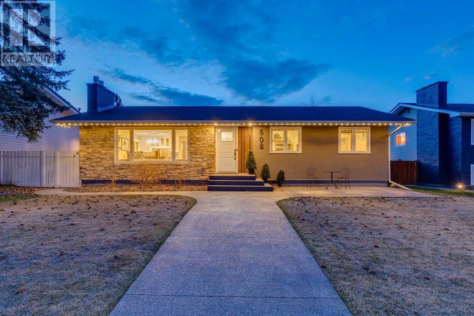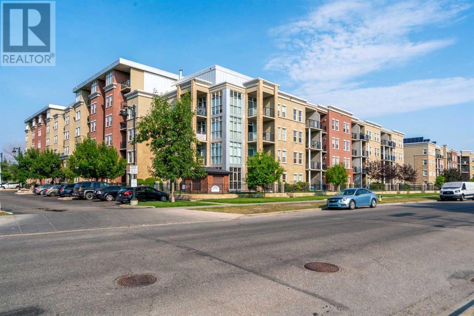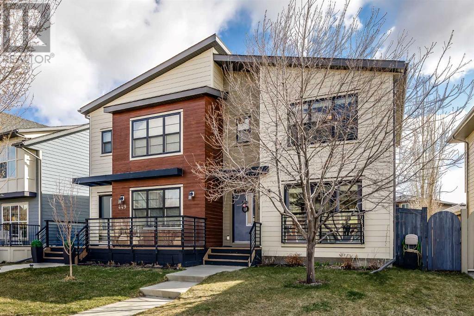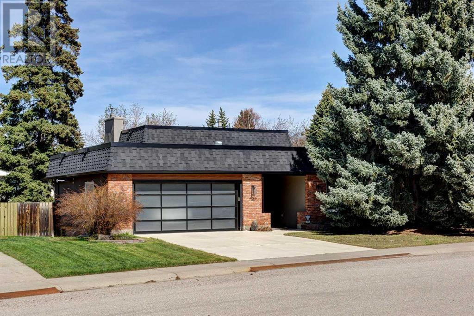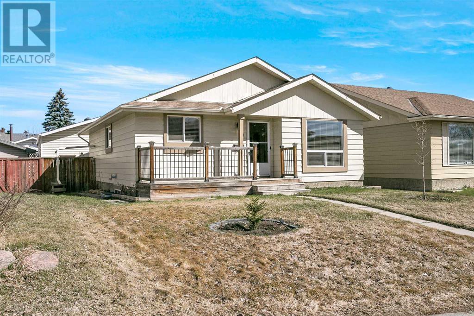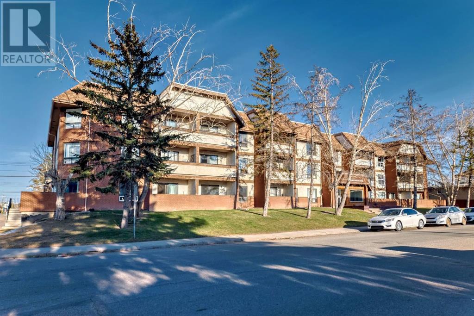LOADING
44 Midland Place Se
Calgary, Alberta
Literally Steps to the Midnapore Lake Entrance. Residents enjoy exclusive use for summer water sports and winter skating. In this community you are also close to several elementary and junior high schools. This Home has been Updated with Slate Flooring in the Entry & Family Room. New Re-Finished Hardwood throughout, New Carpet and new shingles in 2021. Enjoy the built in eating counter with seating for six. A spacious living room recently painted and you will Love the open Kitchen with loads of Cupboards, built in wine rack, Granite Counter tops, Stainless Steel Fridge + Ultraline Professional Gas Stove. Cozy up to the fieldstone Wood burning Fireplace. The Generous Master Bedroom has an ensuite Bath Soaker Tub & Tiled wall & Shower. The Central Bath features a Skylight, Soaker Tub, Designer Wall Tiles & Slate Flooring. The basement is Fully Finished with a Large Recreation Room, Den, Bedroom & Laundry Room with Front Load Washer/Dryer. A private Backyard awaits with Full Length Deck, landscaping, Fire Pit, Mature Trees with Shed and Hot Tub. . Enjoy the summer at the Lake. (id:40616)
202 New Brighton Walk Se
Calgary, Alberta
End Unit | Double Garage | Full Driveway | Extra Windows | Walking distance to Pond, Park, Tim Hortons, Pizza and many other amenities. Step into contemporary elegance with this stunning 3-bedroom, 2.5-bathroom townhouse that offers the perfect blend of comfort and convenience, making it the ideal place to call home.Situated as an end unit, this townhouse boasts additional windows that flood the interior with natural light, creating a bright and airy ambiance throughout.As you step inside, you’re greeted by a spacious foyer boasting ample storage and a separate laundry room for added convenience. Not to be overlooked, this townhouse also features a double attached garage and a double driveway, providing ample parking space for vehicles and storage. Say goodbye to the hassle of street parking and enjoy the convenience of having your vehicles right at your doorstep.Upstairs, the second level awaits with bright, extra windows illuminating the space and lofty 9-foot ceilings adding to the sense of openness. The well-appointed kitchen features elegant white quartz countertops, floor-to-ceiling cabinetry, a pantry, and an oversized 10-foot island – perfect for entertaining friends and family. A convenient office nook adjacent to the living area provides a designated workspace, while a 2-piece guest bath adds extra functionality to the main level. Beyond the office space, you’ll find an open-concept living, dining, and kitchen area that’s perfect for both everyday living and entertaining guests. The spacious living room provides ample space to relax and unwind, while the adjacent dining area offers plenty of room for family meals or hosting dinner parties with friends.On the third level, you’ll find three generously sized bedrooms, providing plenty of space for the whole family. The master suite is a luxurious retreat, complete with a walk-in closet and a private ensuite bathroom, offering a tranquil escape from the hustle and bustle of daily life. Two additional bedro oms and a full bathroom provide flexibility and convenience for guests or family members.With the pond, park, and school all within walking distance, you’ll love the convenience of having everything you need right at your fingertips.Don’t miss your chance to experience modern elegance and urban convenience in New Brighton. Schedule your private viewing today and discover the endless possibilities awaiting you in this exceptional townhouse! (id:40616)
1404, 615 6 Avenue Se
Calgary, Alberta
This stunning 14th floor condo offers the perfect blend of modern elegance and convenience with breathtaking views of both downtown Calgary’s skyline and the picturesque Bow River. Step inside to discover a thoughtfully laid out open floor plan bathed in natural light streaming through the large windows. The contemporary kitchen features upgraded built in appliances, quart countertops and ample cabinet space. The primary bedroom features large windows generous closet space and a luxurious ensuite. The second bedroom is perfectly suited as guest room or home office. Residents of this exclusive building enjoy access to a range of amenities, including a fitness centre, rooftop patio, concierge services and secured underground parking. Located in the heart of downtown, you’ll find yourself just steps away form Calgary’s vibrant culinary scene, shopping districts, and cultural attractions. Whether you’re relaxing at home on your huge wrap around deck or exploring the city, this condo offers the ultimate urban lifestyle experience. Don’t miss the opportunity to make it yours! (id:40616)
2402, 510 6 Avenue Se
Calgary, Alberta
This large, bright and open distinctive 2 Bed, 2 Bathroom with 2 heated underground parking stalls condo has spectacular city and river views and the executive style that you have been looking for! The stalls are side by side and NOT tandem like some other units, The second parking stall is super rare in combination with this amazing view + floor location .Welcome to Evolution in the trendy neighborhood of East Village. This CONTEMPORARY suite offers a gourmet kitchen with stainless steel appliances, gas range & huge working island which opens up to the large living & dining area, spacious living area with laminate floors, high ceilings and spacious bedrooms. You will appreciate all the natural light with the floor to ceiling windows with spectacular views throughout including your master suite. Embrace the views of the Bow River when you’re entertaining or having your morning coffee on the Huge balcony. Heated tile flooring in bathrooms, dual climate zones, a/c, bbq-gas outlet on balcony, pet friendly with board approval, in-suite laundry are just some of the great features. The Evolution provides secured visitor parking, concierge service, 2 fitness centres w/steam room & sauna, social lounge & garden patio. Just minutes away from Stephen Ave, Zoo, walking/biking paths and all the shops & restaurants… Inner city Living & Condo Lifestyle at its finest! A must to see Call today! (id:40616)
67 Fyffe Road Se
Calgary, Alberta
*OPEN HOUSE Saturday from 1-3pm.* Welcome to your fully renovated bungalow nestled in the heart of Fairview. Boasting 3 bedrooms and a sleek, modern bathroom on the main floor, this home offers an inviting open-concept kitchen leading to a stunning deck, perfect for entertaining. The basement presents ample space for versatility, including a cozy office, additional bedroom, convenient bathroom, laundry room, and expansive rec room, all complemented by abundant storage options. Attached double garage featuring a 220-volt line for electric vehicle charging and plenty of storage options. Enjoy peace of mind with a new roof, windows, and doors. Ideally located in a serene, sought-after neighbourhood with great neighbors, this exceptional property is within walking distance of great schools, numerous parks, and just minutes away from Chinook Centre Mall, the C-Train station, and Glenmore Trail. Welcome home to a lifestyle of comfort, convenience, and community. Book your showing today! (id:40616)
105 Legacy Glen Point Se
Calgary, Alberta
Welcome to your dream home in Legacy Calgary with a SIDE ENTRANCE and a detached DOUBLE GARAGE! Presenting the exquisite Avid model built by Jayman Built, where contemporary elegance meets modern functionality. This THREE-BEDROOM and DEN/OFFICE with a BONUS ROOM was Built with meticulous attention to detail in 2022. This stunning residence offers a harmonious blend of comfort and style.Step inside to discover an inviting open-concept layout, flooded with natural light that accentuates the sleek design elements throughout. The spacious living area is perfect for entertaining guests or unwinding with loved ones after a long day. With high ceilings and tasteful finishes, every corner exudes a sense of luxury and warmth.The gourmet kitchen is a chef’s delight, featuring premium stainless steel appliances, and ample cabinet space. From casual breakfasts to gourmet dinners, this kitchen is sure to inspire your inner chef.Retreat to the lavish primary suite, where tranquillity awaits. This sanctuary boasts a generously sized bedroom, a walk-in closet, and an ensuite bathroom.Additionally, this home offers two more well-appointed bedrooms, perfect for family members or guests, along with another full bathroom for added convenience.Located in the desirable Legacy Calgary community, residents enjoy access to an array of amenities, including parks, playgrounds, walking paths, and more. Plus, with convenient access to schools, shopping, dining, and major transportation routes, everything you need is just moments away.Don’t miss this opportunity to own a piece of luxury living in Legacy Calgary. Schedule your showing today and experience the epitome of modern elegance. Your dream home awaits! (id:40616)
104 Marbrooke Circle Ne
Calgary, Alberta
This owner occupied 3 bedroom bungalow is a must see!! Super clean and well appointed ,many newer upgrades,most windows on the main floor,newer furnace,.The kitchen here is awesome,good quality maple cabinets installed in 2019,granite countertops were done at same time,good quality appliances.the main floor was just recently painted.,Good ,flooring with hardwood,tile and luxury vinyl plank.All the bedrooms have nice carpet on the floor.lower level has good laminate flooring (id:40616)
180 Cranston Gate Se
Calgary, Alberta
Welcome to this inviting Family Home in the prime location of Cranston! This 3 bed, 2.5 bath home has 9’ ceilings throughout the main floor and 11’ in the DINING AREA allowing for lots of natural light from this WEST facing back yard! The upgraded kitchen, equipped with a large island and granite countertops allows for easy entertaining in the open concept space. NEW GAS STOVE and DISHWASHER in Dec. 2023, NEW FRIDGE in Jan. 2023. A spacious office, 2-piece bath and laundry finish off the main floor. Upstairs boasts a large bonus room, a master retreat with a 5-piece ENSUITE BATH that is sure to impress with its SOAKER TUB, dual vanity sinks, tiled shower, and a SEPARATE MAKE-UP/VANITY COUNTER with mirrors at every angle. Two more bedrooms and a 4-piece bath complete the upstairs level. A/C installed in 2022 that will be sure to keep you cool in the summer months. The basement is unfinished and is waiting for your creative touch! Steps away from schools, parks, and walking trails makes this location ideal for active families. Come check it out today! (id:40616)
302, 255 Les Jardins Park Se
Calgary, Alberta
LOVE YOUR LIFESTYLE! Les Jardins by Jayman BUILT next to Quarry Park. Inspired by the grand gardens of France, you will appreciate the lush central garden of Les Jardins. Escape here to connect with Nature while you savor the colorful blooms and vegetation in this gorgeous space. Ideally situated within steps of Quarry Park, you will be more than impressed. Welcome home to 70,000 square feet of community gardens, a proposed Fitness Centre, a Dedicated dog park for your fur baby, and an outstanding OPEN FLOOR PLAN with unbelievable CORE PERFORMANCE. You are invited into a thoughtfully planned 2 Bedroom, 2 Full Bath 3RD FLOOR CORNER UNIT plus expansive balcony with south facing mountain views. CORNER Condo boasting QUARTZ COUNTERS throughout, sleek STAINLESS STEEL WHIRLPOOL APPLIANCES featuring a refrigerator with French doors with built-in water and ice, dishwasher with a stainless steel interior, slide-in stainless steel electric convection range with ceramic cooktop, built-in microwave, and designer hood fan. Luxury Vinyl Plank Flooring, High End Fixtures, Smart Home Technology, A/C and your very own in suite WASHER AND DRYER. This beautiful suite offers a spacious dining/living area with sliding doors and large bright windows, a spacious entry corridor with two storage closets, an expansive balcony, a galley kitchen design with an extended eating bar, and side-by-side laundry. STANDARD INCLUSIONS: Solar panels to power common spaces, smart home technology, air conditioning, state-of-the-art fitness center, high-end interior finishings, ample visitor parking, luxurious hallway design, forced air heating and cooling, and bedroom window coverings. Offering a lifestyle of easy maintenance where the exterior beauty matches the interior beauty with seamless transition. Les Jardins features central gardens, a walkable lifestyle, maintenance-free living, nature nearby, quick and convenient access, smart and sustainable, fitness at your fingertips, and quick access to Dee rfoot Trail and Glenmore Trail. It is located 20 minutes from downtown, minutes from the Bow River and pathway system, and within walking distance to shopping, dining, and amenities. Schedule your appointment today! (id:40616)
1344 Pennsburg Road Se
Calgary, Alberta
OVER 1200SQFT LIVABLE SPACE, 3 BEDROOMS, 2 BATHROOMS, ILLEGAL SUITE SEPARATE ENTRANCE, BACK LANE, FENCED BACK YARD, DECK – Step into your fully renovated home with ILLEGAL SUITE perfect for a first time home buyer or as investment property. Upon entering you are greeted with a large living and dining room which adjoins your kitchen. ALL STAINLESS STEEL appliances and new lighting complete this modern styled space. Large windows bring in a lot of natural light. On your second floor a large primary bedroom is featured, an additional bedroom, 3 pc bathroom and laundry complete this floor. Your ILLEGAL BASMENT SUITE features a SEPARATE WALK UP ENTRANCE, 1 Bedroom 3 pc Bathroom and OWN LAUNDRY. On your main floor, the kitchen opens onto the DECK, which features a large space perfect for entertaining. This deck open into your LARGE FENCED BACK YARD, with a few trees and lawn. A BACK LANE and PARKING PAD complete this yard. This home is in a solid location with schools and shopping nearby. 17th Ave and the industrial area are within a 5 minute drive making this a convenient neighborhood. (id:40616)
36, 210 86 Avenue Se
Calgary, Alberta
Affordability and location!!! This unit makes it very attractive for the first time home owner or for investors as rental property added to their investment portfolio. End Unit, 4 bedrooms, 2 1/2 baths , private fenced backyard. and developed basement. A bit of updating will shine the huge potential of this property. Closer to the shopping, transportation and just about 10-15 minutes to downtown. (id:40616)
124 Marquis Lane Se
Calgary, Alberta
Opportunity knocks to live in the most sought after lake community. Lots to offer to the residents all year through: sandy beach, wetlands, walking paths, picnic area and venue for a gatherings/occasion. So, don’t miss this affordable three bedroom, 2 1/2 baths and double attached garage. .This Jayman built townhouse is clean, well kept and close to all amenities. (id:40616)
907 Cranbrook Walk Se
Calgary, Alberta
Discover the perfect blend of nature and comfort at the Retreat in Cranston Riverstone, an enviable enclave nestled along the Bow River. This sought-after community captivates with breathtaking views and serene walking paths. Experience effortless living in this single-story, bungalow-style townhome, where the open concept layout enhances the sense of space and natural flow. Flooded with natural light through expansive windows, this home features sleek vinyl plank flooring throughout the main areas and a modern kitchen equipped with white quartz countertops which are the perfect contrast to the rich dark stained cabinets….. and that gorgeous modern backsplash ties it all together! The central island and premium stainless steel appliances that includes a gas stove is perfect for the chef of the family. The spacious living area, perfect for relaxation and entertaining, seamlessly connects to the kitchen, making everyday living and hosting a breeze.The residence includes two well-appointed bedrooms, with the primary bedroom boasting an ample walk-in closet. The elegance of quartz countertops extends into the full 4pc bathroom. A separate laundry room provides additional storage space, enhancing functionality. Step outside to a generous patio, ideal for summer barbeques or peaceful morning coffees. And don’t worry there’s ample space for your vehicles too in the double attached tandem garage with extra storage space, ensuring your vehicle(s) stay warm during the winter months. And yes, it will even fit your truck!Located in a pet-friendly complex that welcomes pets with board approval, and featuring low condo fees, this home is not only beautiful but also practical. The location is truly unbeatable, within walking distance of parks, pathways, and the Bow River ecological area. Yet, it’s just minutes from the community’s tennis courts, skating rink, and splash park, with easy access to Deerfoot and Stoney Trail. From ample living space and a double garage to a superbly finished interior and a prime location close to Bow River, Fish Creek Park, playgrounds, transit, shopping, Cineplex theatres,South Health Campus, YMCA, and more – this home epitomizes superb quality and impeccable perfection. Don’t miss out on making it yours! (id:40616)
1587 New Brighton Drive Se
Calgary, Alberta
Discover the charm of the family-friendly community of New Brighton, a neighbourhood brimming with parks, playgrounds, schools, and more. This inviting detached two-story home is perfectly located just steps from a playground and schools, and boasts a double detached oversized garage. The main level features an open concept layout enhanced by large windows that flood the space with natural light. It includes a spacious living room with an attractive feature wall, a convenient half bath, a cozy dining area, and a well-appointed recently renovated kitchen with a central island, gorgeous white quartz counters that compliment the brand new white cabinets and a stainless steel appliance package, and all this with ample storage. The upstairs is equally impressive with brand new carpet throughout and a large primary bedroom that includes a spacious walk-in closet. Two additional bedrooms and a full bathroom, complete with a standalone shower and a luxurious deep soaker tub, cater to family living. The finished basement offers a substantial recreation room—ideal for a home theatre or children’s play area—plus another full bathroom for convenience, and a mechanical room with additional storage and laundry facilities, including a brand-new hot water tank.Outside, the backyard features a sizeable deck and provides access to the impressive double detached garage, but don’t worry it doesn’t take play space from the kids in this oversized south facing backyard!Enjoy a host of activities at the New Brighton Clubhouse, including tennis courts, a children’s splash park, volleyball, and basketball courts. Don’t miss this opportunity to make this house your home! (id:40616)
332 Cranfield Gardens Se
Calgary, Alberta
A great family home in a very special location! Over 2230 sq. ft of development in this 2 storey home including 4 bedrooms, 3 ½ baths & a very open floorplan. Situated close to parks & walking paths on a pie shaped lot on a quiet cul-de-sac. The large lot offers huge potential & a back lane for additional garage or workshop access. Spacious foyer leading into a good-sized kitchen with an island with breakfast bar, walk-in pantry, stainless appliance package & a family sized nook. The great room features a cozy fireplace & lots of room to entertain. The powder room & laundry are also conveniently located on the main floor. The second floor includes a bonus room with dramatic vaulted ceilings & 3 good sized bedrooms including a king size master with a 4pc ensuite with separate shower & soaker tub plus a walk-in closet. The 4pc bath and linen closet are conveniently located close to the bedrooms. The lower level is fully developed (with a permit) & includes a huge family room, bedroom & 4pc bath. A wonderful opportunity to make this sought after community your home. Close to schools, parks & shopping plus quick access to the new ring road system & the South Health Campus medical complex. (id:40616)
221, 35 Inglewood Park Se
Calgary, Alberta
This recently updated one bedroom plus den suite has everything you’re looking for in a Condo: 9 foot ceilings, crown mouldings, gas fireplace, air conditioning, granite and marble counter tops, new carpet in the bedroom and den, refinished hardwood floors and fresh paint throughout. The open concept is perfect for entertaining with large windows and a view to Pearce Estate Park. The kitchen has a deluxe fridge with water and ice, dishwasher, garburator and electric range surrounded by a breakfast bar. The large den has barn style sliding doors allowing for a more open working area or potential for an additional sleeping option.Concierge services, courtyards and amenities along with being adjacent to Pearce Estate Park, Harvey Passage and Calgary’s Bow River parkway, this condo provides the perfect location for an active lifestyle. The unit is vacant and ready for immediate possession.SoBow offers New York loft-style architecture located in one of Calgary’s most iconic neighbourhoods! Historic Inglewood offers shops, restaurants, and neighbourhood charm an easy walk or bike ride away. One underground parking and storage are included with this unit. (id:40616)
1312, 175 Silverado Boulevard Sw
Calgary, Alberta
This immaculate two-bedroom, two-bathroom condo is primed for its next lucky owner. Situated on the top floor with a corner unit advantage, it boasts 9-foot ceilings.. Bathed in natural light, it offers uninterrupted views. The kitchen is a chef’s dream with stainless steel appliances, quartz countertops, a glass backsplash, and convenient in-suite laundry. The spacious layout features a combined living and dining area, accentuated by a wall of windows. Step out from the living room onto the sizable patio, complete with a gas BBQ hookup. Two generously-sized bedrooms are accompanied by two full baths. Included are underground titled parking and a leased storage unit. Nestled in the peaceful Silverado community, it offers proximity to the Somerset LRT, Macleod Trail, Stoney Trail, shopping, and parks. (id:40616)
308, 519 Riverfront Avenue Se
Calgary, Alberta
Priced to sell! Welcome to luxury living in the amazing community of East Village. Steps from downtown, the beautiful Bow River, St. Patrick’s Island, bike/walking paths, great restaurants and cafes, new Superstore, Central Library, C-Train, playground and much more. This gorgeous condo in the iconic Evolution complex offers 2 bedrooms and 2 bathrooms, one heated underground parking stall and a separate secure storage locker. Modern, sleek design and floor-to-ceiling windows allow plenty of natural light, creating the ideal living/dining area for entertaining. The kitchen features granite countertops, a gas range, backsplash and ample cabinet space. The spacious living room has west exposure and a door to an oversized balcony with gas hookup and beautiful views of the garden/courtyard. A great place to a enjoy summer BBQ or morning coffee. The primary bedroom isn’t just a room—it’s a sanctuary, complemented by a walk-in closet and a 4-piece ensuite. Upgraded flooring and light fixtures throughout, central A/C and heated bathroom floors. In-suite laundry, huge hallway closets. Evolution is a sought-after complex. This unit is in the shorter building, which boasts the convenience of 2 elevators and is quieter as it’s farther from the C-train and Memorial Drive. Additional amenities include landscaped outdoor courtyard with BBQs for residents’ use, secure bike storage, 24/7 on-site security, professional concierge, party/meeting room, sauna, steam room & more. Soak up the East Village character with easy access to the Bow River pathway system, adjacent to an LRT station, across the street from Superstore, shops, cafes, restaurants, parks, public library & endless entertainment options. A beautiful home in a well-managed building, surrounded by a dynamic, energetic neighbourhood. Pet-friendly complex and well-cared-for unit. Call to book your private viewing today! (id:40616)
508 Willow Park Drive Se
Calgary, Alberta
Amazing Willow Park Bungalow. 2800 sq.ft of fully renovated living space. Keith Built home. HUGE yard. with concrete pad and RV plug. Beautiful outdoor wood burning fireplace. Close to shopping transit, schools, and golfing. The interior is a warm open concept space. Massive amounts of enclosed storage. This home is waiting to welcome its new owners. (id:40616)
2010, 11811 Lake Fraser Drive Se
Calgary, Alberta
Welcome to Gateway Southcentre! The condo fees include HEAT, ELECTRICITY, AND WATER. This upgraded unit is only one of three similar layouts and comes with enhancements such as BRAND NEW engineered hardwood floors, carpet, and tile (2024), granite countertops, and custom California Closet fixtures. The layout offers a spacious design with an open-concept kitchen featuring a breakfast bar and a NEW dishwasher (2024), connecting to the dining area and living room. A generously sized multi-purpose den adds versatility, serving as an office, formal dining space, or additional storage as needed.The large bedroom overlooks the smaller courtyard with walking paths. With ample space for furniture and additional built-ins in the already sizable closet, it offers both comfort and practicality. Completing the suite is a bright, full 3-piece bathroom and NEW washer and dryer (2024) laundry machines. Conveniently situated close to the elevator, the suite also includes one titled parking stall with extra storage, accommodating even a truck.This highly appealing, air-conditioned building provides access to amenities including a well-equipped gym, event room, guest suites, bike storage, and underground visitor parking. The community itself offers a hotel across the street for guests, nearby schools, shopping, transit, access to major roads, and medical centres. (id:40616)
453 Walden Drive Se
Calgary, Alberta
Welcome to this semi detached home in the vibrant community of Walden. The open concept main floor features stainless steel appliances, wide plank oak hardwood, quartz countertops and Juliet patio doors off the living room complimented by the front flower gardens. The fully fenced, private backyard is an oasis is perfect for those summer barbecues. The finished brick patio space is low landscaping maintenance year round. For the keen gardeners the yard is equipped with fruit trees and garden boxes to satisfy your green thumb. Upstairs, you will enjoy a dual master suits. Both bedrooms feature walk in closets and full ensuites of their own. The basement is unfinished so still an opportunity to put your creative stamp on it. It does have plumbing rough ins and laundry. A A double detached insulated & drywalled garage adds to the sits of features.Being Located Central in the community of Walden you have easy access to transit, shopping, schools and parks. Book your private viewing Today! (id:40616)
436 Wilverside Way Se
Calgary, Alberta
| Willow Park | 2200+ Sq Ft | Quiet location | Heated Double Garage w/epoxy floor | 5 Bedrooms | Updated | Flexible possession | This immaculate large family home has just hit the market and is looking for a new family to raise! Amazing main floor layout with over 1500 sq ft to live and entertain your friends. Large principal rooms dominate this level with n ewer hardwood thru out. Large living room to gather and visit over a glass (or 2) of wine. Fantastic kitchen space with eat in nook that feels like it’s right out of a magazine. Upgraded cabinets, flooring and appliances ensure that every get together will be a good one! If you need to get more formal, head over to the large dining area where seating 8 to 10 people is no problem. Time to relax? Head down into your lower family room where you can be away from the busyness of the rest of the house to enjoy a movie or binge Netflix! Level also walks out into your large rear yard where you can impress all your friends with your BBQ skills this summer. Down the hall you will find a large bedroom right across from a 2 piece bath and side entrance for your teenager or visiting parents! Main floor laundry is here as well. As you head upstairs you find the 2nd & 3rd bedrooms both of generous size and sharing a 5 piece main bath. Down the hall is the master bedroom with 4 piece ensuite and walk in closet. It doesn’t stop here! Heading downstairs you will walk into the heart of this home with a lower rec room that will transport you back in time! Great place to turn the teens loose to goof off and host many sleepovers!!. This level also features the 5th bedroom, an amazing place for an older student to stay and have their own space. On top of all this, the current owners have taken such pride in updating and maintaining this home with over 250K invested in maintenance with every single record kept! Newer windows, flooring, roof replacement, almost brand new mechanical, paint, insulation and the list goes on an d on. Well located within walking distance to all amenities, transportation & schools! This one will not disappoint and be an amazing home for many more years to come to the lucky family who steps in and makes it theirs! We’d love you to come have a look, call your favorite agent today. (id:40616)
19 Erin Park Bay Se
Calgary, Alberta
This little gem is the answer to your first time home buying dreams! Located on a quiet cul-de-sac a short walk from Erin Woods School & Community Association plus numerous parks and playgrounds, this fully finished, air conditioned bungalow is ready for your family to move right in. The spacious and welcoming living area is flooded with natural light. Updated baseboards, window and door trim coupled with the rich honey coloured hardwood flooring give the whole space a fresh modern feel. The well laid out kitchen and dining area has ample cupboard and counter space, updated appliances and a nice neutral colour scheme. Sliding glass doors lead to your back deck allowing convenient grilling year round with the added bonus of a natural gas line. There are 3 nice sized bedrooms upstairs including the primary bedroom where you can enjoy the warmth and ambience of an electric fireplace insert. The fully finished basement expands your living space to create a space that your teenager, extended family member or guests can make their own. The great sized family room is carpeted for ultimate comfort and is complete with a wet bar for entertaining. There is also a 4th bedroom, a spacious 3 pc bath plus a laundry / utility room with ample storage. Create your own little backyard oasis in the super private fully fenced backyard where you’ll find a nice sized two tiered deck and a grassy area for kids or pets to play. The double detached garage is oversized (25’ 4”x 23’4”) with extra high ceilings and 220 plug for all of your mechanical needs plus there is an extra wide back lane for additional parking if required. Whether you’re a first time home buyer, a savvy investor or looking to downsize don’t miss your chance to see this great home in the established neighbourhood of Erin Woods. (id:40616)
305, 1712 38 Street Se
Calgary, Alberta
Attention, first-time home buyers! Your perfect opportunity awaits in the desirable Braebourne Manor community. This charming 808 sq ft unit offers 2 spacious bedrooms and 1 full bath, providing ample space for comfortable living.Step into the inviting open living room, flooded with natural light, and seamlessly transition to your private balcony, perfect for enjoying morning coffee or evening sunsets. Convenience is key with in-unit storage and a dedicated parking stall, ensuring ease of living.Indulge in the newly renovated kitchen, featuring BRAND NEW stainless steel appliances, complemented by fresh vinyl flooring and contemporary light fixtures. The rejuvenated bathroom exudes modern elegance with a new toilet, vanity, mirrors, lights, and bathtub.Residents of Braebourne Manor enjoy access to convenient amenities, including a common laundry room, secured mailroom, and underground parking for added security and peace of mind.Explore the vibrant surroundings with a quick stroll to International Ave, offering an array of dining options, banks, schools, parks, and seamless access to public transit. Situated near major roads such as Deerfoot and 36th Ave, commuting is a breeze.With its prime location and recent renovations, this gem holds immense potential as a rental property or a cozy home for first-time buyers. Don’t miss out on this exceptional opportunity – schedule your viewing today before it’s too late! (id:40616)


