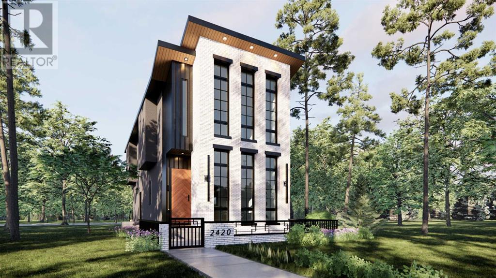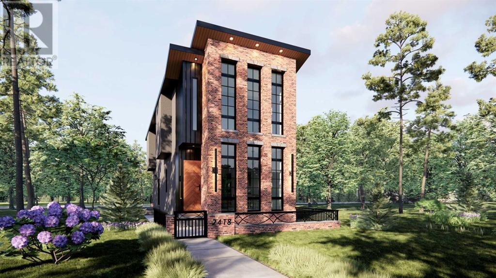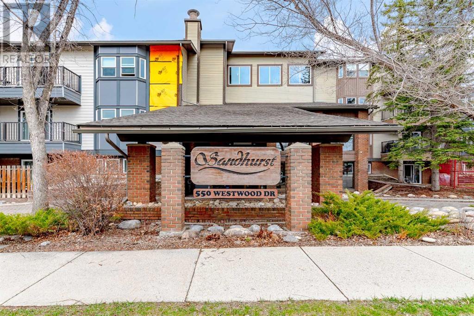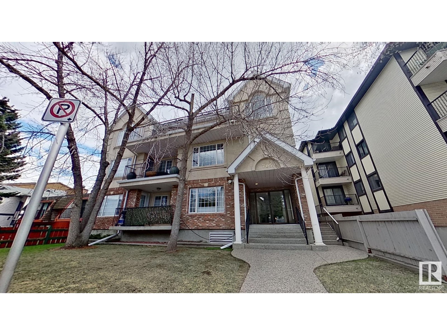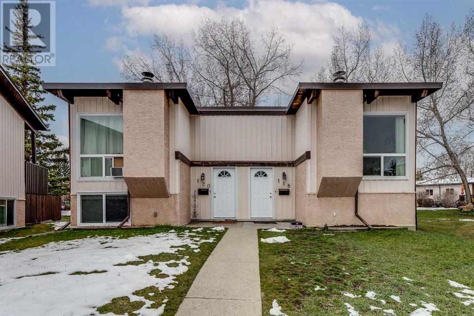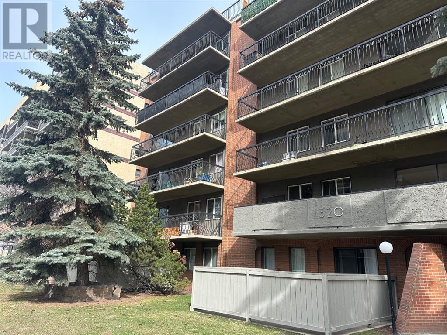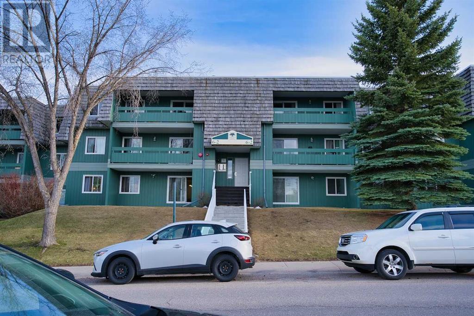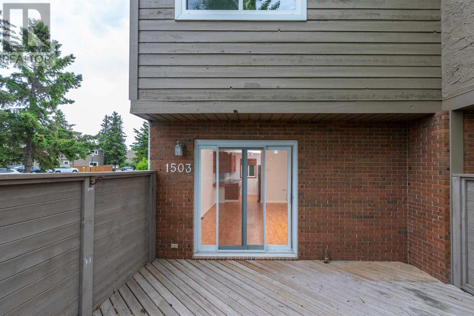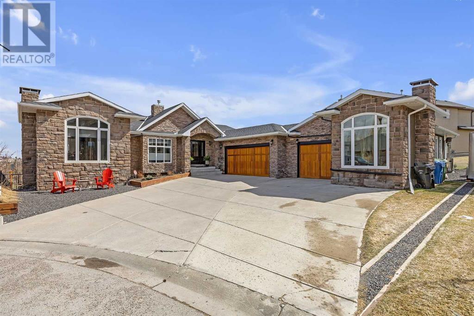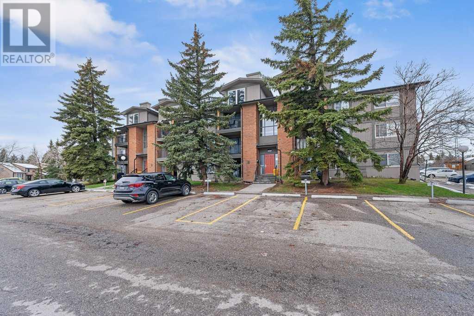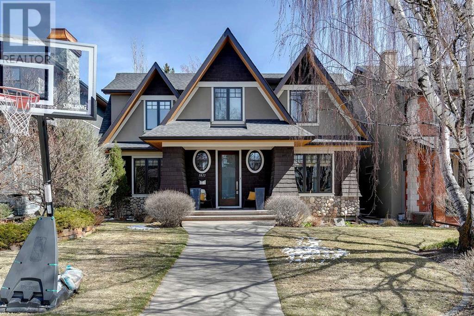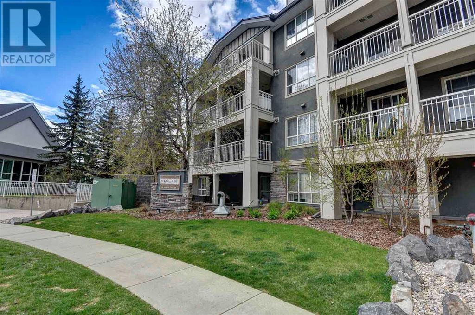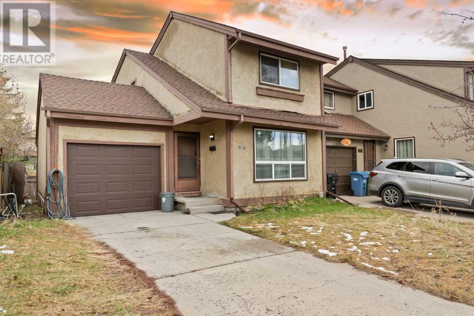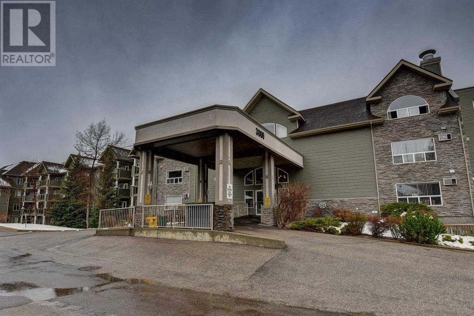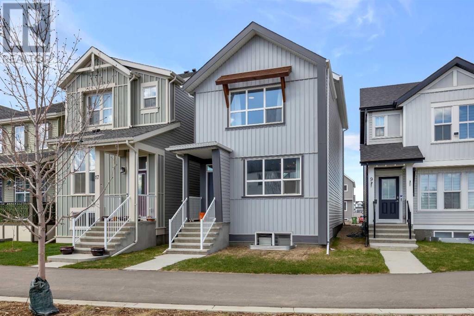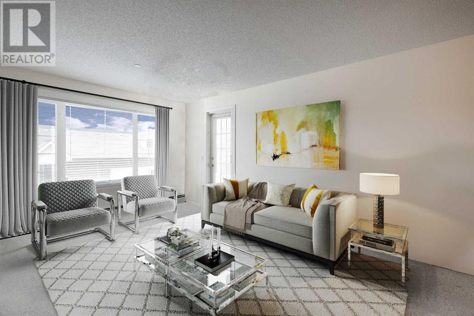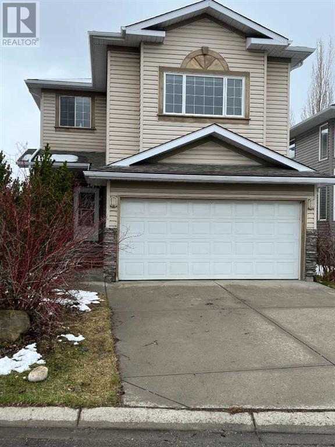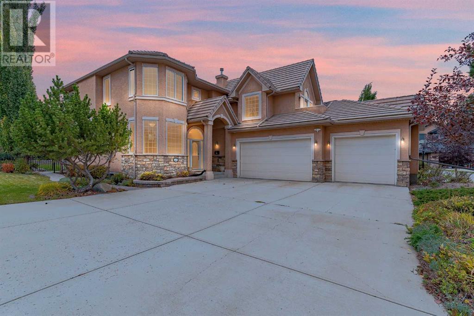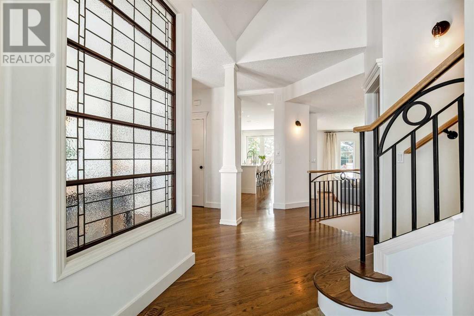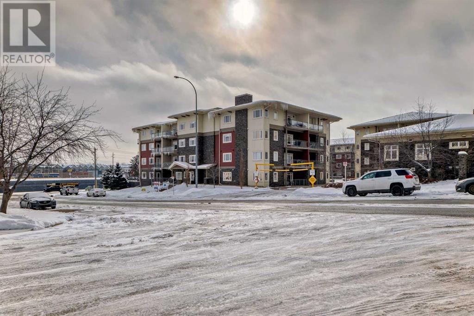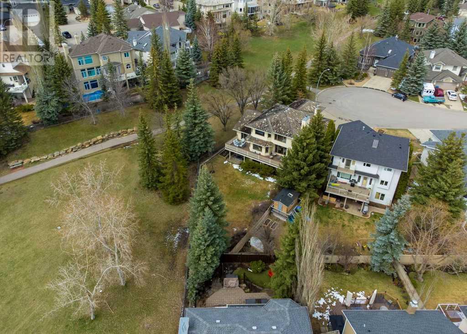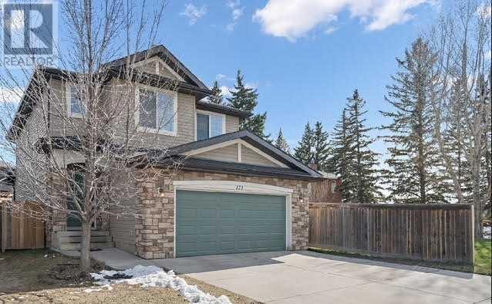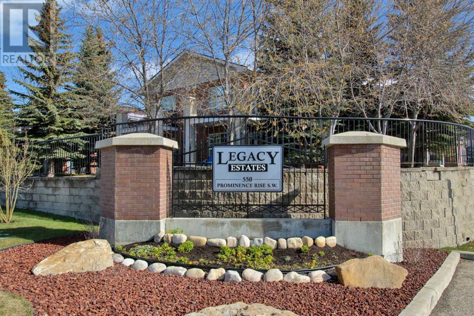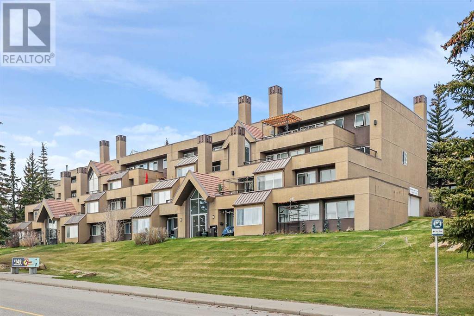LOADING
2420 32 Street Sw
Calgary, Alberta
The timeless NEW YORK-INSPIRED BRICK HOME you’ve been waiting for…in KILLARNEY! This brand-new 4-BED DETACHED infill from Moon Homes has no detail overlooked. Highlights include motion-activated LED lighting in all bathrooms, oversized windows throughout, panel moulding across all floors, & smart home mobile app-controlled lights & heating system! Killarney is the ideal location for young families who want to be close to parks, schools, & local amenities, including Inglewood Pizza, Luke’s Drug Mart, & Franco’s Café, plus within walking distance to the LRT. The neighbourhood is a short drive to the downtown core, easily accessible along Bow Trail or 17 Ave, & a quick walk to the Killarney Aquatic Centre & community garden. Each inch of the home is uniquely designed to utilize the space expertly while adding the modern, upscale touches you expect from a new infill. The main floor has engineered oak hardwood floors and 10-ft ceilings, a spacious, bright foyer and views into the bright & upscale dedicated dining space w/ ceiling-height panelled windows. The show-stopping chef-inspired kitchen is welcoming and spacious, w/ a complete JENN-AIR stainless steel appliance package, ceiling-height shaker-style cabinetry with recessed decorative white oak niches w/ built-in LED lighting, and an oversized island w/ dual waterfall edges! Complementing the modern, upscale feel is the large living room w/ a gas fireplace showcasing a ceiling-height brick surround. Step outside to the oversized concrete patio through an extra-large glass patio door for the ultimate entertainment experience. The contemporary powder room is nicely tucked away off the kitchen, perfect for guests or clients, and features a soaring ceiling, full-height mirror, & motion-activated LED lighting. Custom designer touches continue upstairs and into the gorgeous primary suite. The suite features three oversized ceiling-height panelled windows, dual pendant lights w/ individual controls, a massive walk-in close t w/ extensive built-in millwork, and a spa-like 5-pc ensuite w/ custom steam shower w/ built-in bench, soaker tub, and double vanity w/ oak details. The two secondary bedrooms feature large walk-in closets and share the main 5-pc bathroom w/ dual sinks and tub/shower combo w/ full-height tile surround. The upper floor also has a convenient laundry room w/ a sink, subway tile backsplash, cabinetry, and folding counter. The living space continues into the FULLY DEVELOPED BASEMENT w/ rec room, dedicated gym space, a fourth bedroom, and a 4-pc bath – perfect for guests or older kids. Outside, the full brick exterior offers heightened curb appeal and a grand welcome for all your guests. Enjoy warm summer days on the large front concrete patio, or entertain into the evenings out back on the deck w/ a gas line for a BBQ. Don’t wait! Let’s get you choosing your finishes in your new home today! (id:40616)
2418 32 Street Sw
Calgary, Alberta
The timeless NEW YORK-INSPIRED BRICK HOME you’ve been waiting for…in KILLARNEY! This brand-new 4-BED DETACHED infill from Moon Homes has no detail overlooked. Highlights include motion-activated LED lighting in all bathrooms, oversized windows throughout, panel moulding across all floors, & smart home mobile app-controlled lights & heating system! Killarney is the ideal location for young families who want to be close to parks, schools, & local amenities, including Inglewood Pizza, Luke’s Drug Mart, & Franco’s Café, plus within walking distance to the LRT. The neighbourhood is a short drive to the downtown core, easily accessible along Bow Trail or 17 Ave, & a quick walk to the Killarney Aquatic Centre & community garden. Each inch of the home is uniquely designed to utilize the space expertly while adding the modern, upscale touches you expect from a new infill. The main floor has engineered oak hardwood floors and 10-ft ceilings, a spacious, bright foyer and views into the bright & upscale dedicated dining space w/ ceiling-height panelled windows. The show-stopping chef-inspired kitchen is welcoming and spacious, w/ a complete JENN-AIR stainless steel appliance package, ceiling-height shaker-style cabinetry with built-in LED lighting, and an oversized island w/ dual waterfall edges! Complementing the modern, upscale feel is the large living room w/ a gas fireplace showcasing a ceiling-height brick surround. Step outside to the oversized concrete patio through an extra-large glass patio door for the ultimate entertainment experience. The contemporary powder room is nicely tucked away off the kitchen, perfect for guests or clients, and features a soaring ceiling, full-height mirror, & motion-activated LED lighting. Custom designer touches continue upstairs and into the gorgeous primary suite. The suite features three oversized ceiling-height panelled windows, dual pendant lights w/ individual controls, a massive walk-in closet w/ extensive built-in millwork, and a spa-like 5-pc ensuite w/ custom steam shower w/ built-in bench, soaker tub, and double vanity w/ oak details. The two secondary bedrooms feature large walk-in closets and share the main 5-pc bathroom w/ dual sinks and tub/shower combo w/ full-height tile surround. The upper floor also has a convenient laundry room w/ a sink, subway tile backsplash, cabinetry, and folding counter. The living space continues into the FULLY DEVELOPED BASEMENT w/ rec room, dedicated gym space, a fourth bedroom, and a 4-pc bath – perfect for guests or older kids. Outside, the full brick exterior offers heightened curb appeal and a grand welcome for all your guests. Enjoy warm summer days on the large front concrete patio, or entertain into the evenings out back on the deck w/ a gas line for a BBQ. Don’t wait! Let’s get you choosing your finishes in your new home today! *Photos from similar build, finishes may vary* (id:40616)
404, 550 Westwood Drive Sw
Calgary, Alberta
Look no further! Here’s your chance to own this move-in ready condo, a stunning two-bedroom condo in the highly sought-after Westgate area. Situated in the prime location on the top floor, this corner unit is a rare find. With 830 square feet of space, it features an open layout with classic designs throughout. Carport is Stall #12.The kitchen boasts white appliances and cabinets, complemented by laminate flooring. The spacious living room opens up to a large balcony with breathtaking views, a feature that extends to every bedroom.Adding to its allure, this condo includes a large storage area and an in-suite laundry room with washer and dryer—a truly rare feature found in only a select few units within the building.With two generously sized bedrooms, including a master bedroom with a cheater door to the bathroom, this condo offers comfort and convenience.Sandhurst Village, the building hosting this gem, provides amenities such as a fitness room, elevator, and covered parking. Its serene surroundings make it an ideal place to call home.Conveniently located just minutes away from downtown, trendy 17th Ave, Westhills Shopping Centre, and Edworthy Park’s river pathway, you’ll find everything you need within reach. Additionally, the LRT West Line station (17th Ave and 45th St) is just steps away, offering easy access to public transportation.Ideal for savvy investors, young professionals, or first-time buyers. Contact me now to schedule your exclusive viewing! This condo truly has it all—don’t miss out on this exceptional opportunity! (id:40616)
#301 705 56 Av
Calgary, Alberta
One of a kind 2050 ft. two bed, three bath penthouse in a very desirable/ central location. Newly renovated 2024 brand new six appliances, brand new marble floor kitchen/ entrance / laundry, brand, new master bedroom / walk in closet carpet. This property boasts one of the largest rooftop south facing terrace in the city and amazing architectural features throughout including 20 foot ceiling. Immaculately, quiet kept professional building. Has an exceptionally large functioning kitchen with loads of custom built, oak cabinets, including an island that opens into the grand living room separated by a three-way natural gas fireplace into a spacious dining room. The master bedroom is spacious and has a huge en-suite with an oversized closet attached to the laundry. The second floor has 2nd bedroom plus office and a reading room with a four piece bath which boasts an oversized five person steam shower. The unit has one underground heated parking stall and large storage unit. Phenomenal natural light. (id:40616)
120 Oaktree Close Sw
Calgary, Alberta
Welcome to your new home, where comfort meets affordability. Nestled within walking distance of essential amenities such as grocery stores, coffee shops, restaurants, and public transportation, this charming 2-bedroom duplex offers convenience at its finest. This complex is conveniently located near the Glenmore Reservoir boat launch, Southland pool and splash park and a paved bike path.As you step inside, you’ll be greeted by a spacious living area featuring a vaulted ceiling adorned with exposed beams, complemented by a cozy fireplace that sets the perfect ambiance. The kitchen boasts ample working space and storage, catering to your culinary needs with ease.Both bedrooms offer generous proportions, ideal for a small family or roommates looking to share a space. Outside, a fenced yard overlooks lush greenery, providing a serene retreat. And yes, for dog lovers, this complex welcomes furry companions.Convenience extends to parking, with a designated stall conveniently located right outside the door, supplemented by ample street parking for guests. Washer, dryer and dishwasher are all less than 6 months old. Welcome to your new haven, where comfort, convenience, and charm await. The property is currently rented at $2,250/month plus utilities. Tenant has a fixed lease until March 31, 2025. (id:40616)
504, 1320 12 Avenue Sw
Calgary, Alberta
A great investment opportunity or for first time home buyers! A very bright and spacious 1- bedroom condo in maintained, very quiet concrete building located in the desirable community of Sunalta. Fantastic layout features a large, well laid out kitchen with breakfast bar overlooking the living room. Sliding doors bring in loads of natural light and lead to the oversized balcony. In-suite storage/laundry complete this space. This unit comes with an assigned outdoor parking stall. Condo fees include all heat, sewer & water and maintenance, just pay your own cable and internet, pets allowed with board approval. Sunalta Manor is a well managed complex, with an elevator and gives quick access to Downtown, Shopping & Transportation. Don’t miss this opportunity and call for your viewing today! (id:40616)
6106, 315 Southampton Drive Sw
Calgary, Alberta
Why rent when you can own? Here is a fantastic opportunity to own this WELL-PRICED 2-bedroom home in the well-managed and family-friendly Southampton Green Condominium Complex that offers TONS OF RECREATIONAL AMENITIES! This condo unit offers an OPEN-CONCEPT LAYOUT that leads out to the LARGE COVERED PATIO and an EXTERIOR STORAGE ROOM for your private use. This home offers a functional and good-sized living room, dining room, kitchen, and an extra inside STORAGE/PANTRY room. The spacious Primary Bedroom features a WALK-IN CLOSET. The 2nd bedroom is good-sized as well. The laundry room is located on the second level within the building 6-2 for your convenience. The assigned Parking Stall is #130. The monthly condo fees include heat & water. This condominium complex offers an abundance of amenities for its residents: a Private Clubhouse with a Gym/Fitness Room, a Social/Party Room with a Kitchen, a Ping Pong Table, a Squash Court, a Tennis Court, a Basketball Court, even Hopscotch and Four Square! There are ample Visitors Parking Stalls. The location is great – near bus stops, Anderson Train Station, schools, shopping (like Southcentre Mall), and easy access to major routes. Come and see to appreciate! (id:40616)
1503, 829 Coach Bluff Crescent Sw
Calgary, Alberta
Check out this fantastic 2 bedroom, 2 Storey end unit townhouse located in an unbeatable spot within a vibrant west side community. With its convenient proximity to downtown and the ring road, commuting is a breeze. The heart of the home is its open concept layout, with the dining room serving as a central hub connecting seamlessly to both the kitchen and living room, ideal for hosting gatherings. Cozy up by the wood-burning fireplace in the living room during chilly evenings, or enjoy outdoor cooking and relaxation on the private patio during warmer seasons. Upstairs, you’ll find two bedrooms sharing a well-appointed 4-piece bathroom. This delightful complex even offers a bus stop right outside and is conveniently situated near a park. Coach Hill provides easy access to Winsport and the mountains, offering endless opportunities for outdoor activities, and is close to hospitals, the University of Calgary, Edworthy Park, the C-train station, and an array of amenities. (id:40616)
36 Elmont Green Sw
Calgary, Alberta
Welcome to 36 Elmont Green, a sprawling 2700 sqft bungalow nestled in Elmont on Springbank Hill. This spacious home has undergone a stunning transformation, offering charm & modern comfort.Upon entry, you’re greeted by a grand foyer with a beautiful powder room & mudroom access. The living space is bright and airy, flooded with natural light from abundant windows showcasing views of the front and back yards.The kitchen is a chef’s delight, with a built-in pantry, ample drawer space, under cabinet lighting, & a unique bridge-style fireclay farmhouse sink overlooking a large 5 x 5 window. High-end appliances include a built in KitchenAid refrigerator, dual convection oven/microwave, wine fridge & induction cooktop. The one of a kind quartz underlit island is a focal point, perfect for entertaining, meal prep & casual dining. Adjacent to the kitchen is a large den overflowing with light from a huge window & patio doors opening to a side deck. The sunken great room features a double-sided wood-burning fireplace clad w/ century old vintage farmhouse shingles & flows seamlessly onto the expansive 650 sq ft deck which overlooks a large park!The beautiful primary suite boasts lots of natural light w/ patio doors opening onto the deck. From here, enter the luxurious ensuite with herringbone tile floor & wall tile, dual sinks, a freestanding soaker tub, & a custom shower. The “sex in the city” walk-in closet worthy of any Calgary socialite! A plethora of cabinets, large mirrored doors, ample hanging racks & purse shelving. There is a window for natural light at the vanity table, shoe closets, & yes; jewelry drawers for all her accessories. Throughout the home, you’ll find site-finished oak hardwood floors, LED recessed lighting, and high-end fixtures. The walkout level has a gas fireplace, an Arizona style sunroom, a massive guest bedroom w/ a walk-in closet & custom shelving ensures your guests a private oasis. There is a half bath and a large main bath with a custom show er and dual sinks. Two additional large bedrooms create room for every family member along with a fifth room that remains a blank canvas for your wine cellar/scotch tasting or movie room! The large furnace room has space for a freezer, 2nd washer/dryer & shelving. On the west wing of this home sits a large, separate, finished & heated space which is being utilized as a gym. It boasts high ceilings, huge windows, built-in shelving & an awesome bathroom w natural marble heated floors & a custom marble shower w/ bench. So many possibilities with this space (Mini suite, artist studio, office…) It has access from the garage and an exterior man door from the driveway. The possibilities are endless!. Outside, a 60-foot parking lane with custom tracks accommodates trailers and motorhomes. There are some areas that are waiting to be finished and personalized by the new owner. In conclusion, 36 Elmont Green offers a great lifestyle, seamlessly blending indoor and outdoor space for the ultimate living experience. (id:40616)
432, 6400 Coach Hill Road Sw
Calgary, Alberta
Introducing an Amazing PENTHOUSE, 2 STOREY, TOP FLOOR unit nestled in coveted neighbourhood of Coach Hill, this striking 1 bedroom unit boasts soaring 17-foot ceilings, and versatile 2nd-storey LOFT, offering limitless possibilities as a second bedroom, office, or cozy retreat. Step into a seamlessly designed open-concept layout, where floor-to-ceiling windows illuminate the spacious living room, enhanced by an inviting electric fireplace. Unwind on your private balcony, with courtyard views, AND complete with a convenient storage room.The galley-style kitchen is striking, featuring granite countertops and stainless-steel appliance package. Adjacent, a dedicated dining area sets the stage for effortless entertaining, while a walk-in pantry provides practical storage solutions. Here you will also find a convenient in-suite laundry. Retreat to the generous primary bedroom, easily accommodating any size bed and situated adjacent to the 4-piece bathroom. Cleverly concealed storage beneath the stairs leads to the trendy second-story loft, offering a bird’s-eye view of the main level.With the convenience of an assigned parking stall, and additional storage locker in building 800, along with ample visitor parking, bike storage, and a pet-friendly environment, every aspect of urban living is effortlessly catered to. Enjoy a prime location with swift access to an array of amenities, downtown attractions, the ring road, public transit, shopping destinations, esteemed schools, and parks. Don’t miss this amazing opportunity! (id:40616)
3822 11 Street Sw
Calgary, Alberta
Located on a quiet tree lined street in Upper Elbow Park, this 4+1 bedroom home boasts superiorcraftsmanship and thoughtful design throughout. A center staircase allows for an open plan whiledefining the rooms themselves. The generous foyer is flanked on one side by a gorgeous den andthe other by an elegant dining. The rear of this home opens up into a large living room featuring aconcrete fireplace, professional kitchen including Sub Zero fridge, Wolf gas stovetop, Wolf walloven, Miele dishwasher, Sub Zero Wine fridge, a nook area featuring patio doors & windows withan abundance of natural light. The deck off the kitchen nook is perfect for entertaining with itstwo tiered levels finishing off in front of a beautiful fireplace. To complete the main floor you havean extensive mudroom with built in lockers and a functional pantry and gorgeous powder room.The upper level features 4 generous size rooms each with their own walk in closets. The primary isfully outfitted with a spa like en-suite & walk-in closet. The basement includes a large rec/gamesroom, exercise room, wine room, bedroom and bathroom as well as storage galore. This lot isfully landscaped with underground sprinklers and in the summer is lush and offers a private oasiswith East, West and South exposures. Quality is evident throughout. Perfect Upper Elbow Park location surrounded by a plethora of schools, bike/walking paths and much more. Welcome Home! (id:40616)
449, 35 Richard Court Sw
Calgary, Alberta
Welcome to #449 at 35 Richard Court SW, where urban convenience meets contemporary elegance. Nestled in the sought after community of Lincoln Park, this 1 bedroom plus den apartment is in a private complex with mature trees and beautifully landscaped paths and courtyards. It is in close proximity to Mount Royal University, major transit lines, trendy cafes and renowned restaurants. Everything you need is just a stone’s throw away. This unit has only had one owner and is upgraded with engineered tiger wood hardwood, knock down ceilings and high end appliances. Included is a large storage space and titled underground parking. Building amenities include a full exercise gym, games room, media room, guest suites, and there is plenty of visitor parking available in the parkade. Condo board is well run and all Condo docs are available for review. This unit is priced to sell so don’t miss out. (id:40616)
468 Cannington Close Sw
Calgary, Alberta
Attention Renovators and Investors! Welcome to a diamond in the rough located in the desirable community of Canyon Meadows. This townhome offers immense potential for those with a vision and a knack for renovation. While it currently requires a complete overhaul, this property boasts a promising layout with ample space and a fantastic location. Upon entering, you’ll find a good-sized living room, dining area, and a large kitchen on the main floor, perfect for entertaining and family gatherings. Additionally, there’s a convenient two-piece bathroom on this level. Upstairs, discover three bedrooms and a four-piece bathroom, providing comfortable accommodation for the whole family. The basement has some development, but it’s ripe for a fresh start, offering an opportunity to customize and finish it according to your preferences. With creativity and effort, you can transform this space into an additional living area, a home office, or whatever suits your needs. Outside, enjoy the convenience of an oversized single car garage and room for three cars to park in the driveway. The backyard features a patio and is fenced, providing privacy and a safe space for outdoor activities. Located close to schools, shopping centers, playgrounds, and transit, this home offers convenience at your fingertips. Plus, nature enthusiasts will appreciate the proximity to the stunning Fish Creek Park, offering endless opportunities for outdoor adventures. If you’re ready to roll up your sleeves and turn this fixer-upper into a profitable investment or your dream home, don’t miss out on this opportunity. Schedule a viewing today and unlock the potential of this hidden gem in Canyon Meadows! (id:40616)
3316, 3000 Millrise Point Sw
Calgary, Alberta
A wonderful home awaits you in this BEAUTIFULLY MAINTAINED ADULT LIVING (60 +) Building, in the highly sought after Legacy Estates in Millrise. On the third floor, this EAST FACING, OPEN PLAN, CLEAN and BRIGHT unit includes a large Bedroom, 4 Piece Bathroom, Kitchen (the Bosche dishwasher was new in 2022) & Dining Room, In-suite Laundry (new Washer/Dryer 2021) and Balcony off the Living room. The Condo Fees include all utilities. Each floor in the building has a Common Activity Area and Fireplace. There is a large common Dining room, a Café, Huge Library, Guest Suite, Craft Room and separate Exercise Room. There is a mandatory $75.00 monthly meal charge for 3 meals per month (not included in the condo fees) that may be used each month or accumulated for future use in the common dining room (additional meals are available for $22.00). The Roof Top Terrace on 4th floor with tables and chairs is a wonderful gathering place on sunny afternoons or evenings. This GREAT LOCATION is close to the C-train, within blocks of Picturesque Fish Creek Park and convenient walking distance to Grocery Shopping and Restaurants. Come and enjoy the welcoming comradery of your neighbours in any of the numerous events held throughout the year. Don’t wait to call your favourite realtor to arrange a viewing. (id:40616)
13 Lavender Road Se
Calgary, Alberta
** OPEN HOUSE SAT MAY 4TH 12PM-3PM + SUN MAY 5TH 11:30AM-5:30PM ** Why build when you can move in now? Quick possession available! Welcome to this loaded 4 level split Jayman built home in the new and upcoming community of Rangeview! This home is immaculate and in almost brand new condition. Coming in through the front door, you will see that this 4 level split is very open and airy with the large bright windows, high ceilings and modern glass railing seeing through to the kitchen. There is also a small open den on this floor that could be used as a cute reading nook. Up a few steps, you walk into an inviting dining room opening up to a beautiful chefs kitchen with upgrade stainless steel appliances, full height cabinets, and sleek quartz countertops. This level also has a convenient half bath for your guests! Up a few more stairs you will see your first primary bedroom with huge windows and a private ensuite bathroom. Lastly, the top floor offers a good sized laundry room, another open den perfect for getting ready in the mornings, and the spacious 2nd primary bedroom with another ensuite bathroom! BONUS: even though the basement is undeveloped, it offers tons of potential with 14 FOOT CEILINGS and roughed in for a full bathroom. This home comes with Jayman’s core performance package which include 6 solar panels, tankless hot water heater, 96% high efficiency furnace with merv 13 filter, ultra-violet light air purification system, triple pane windows, and active heat recovery ventilator. Book your showing today! (id:40616)
3301, 3000 Sienna Park Green Sw
Calgary, Alberta
**** OPEN HOUSE, SUNDAY MAY 5, NOON-2PM **** Welcome to exceptional adult living at its finest! Nestled within a 50+ complex, this delightful condo offers a serene escape with breathtaking mountain views visible from the bright and spacious living room. Positioned on the tranquil side of the building, this residence boasts 2 bedrooms and 2 baths, ensuring comfort and convenience for its residents.No need to worry about parking, as this unit includes underground parking for added ease. Plus, there’s ample additional storage available in the basement, providing a solution for all your organizational needs.Embrace a vibrant social life within the complex, as it features a fantastic social room equipped with a full kitchen, perfect for hosting large gatherings. Additionally, residents can enjoy amenities like a games room, library, and exercise room, fostering a sense of community and well-being.Convenience is key with Westhills Shopping and transit within close proximity, making errands and outings a breeze. Rest assured, the complex is meticulously maintained by the community and expertly managed, ensuring peace of mind for all residents. Move in & Enjoy!Don’t miss out on the opportunity to move in and start enjoying the benefits of this wonderful adult living community! (id:40616)
265 Somerside Park Sw
Calgary, Alberta
Investor alert. If you’re looking for your next project, this may be the property for you. Sold as is, where is, this property is located in the highly sought after community of Somerset, with proximity to schools, playgrounds, shopping and public transit. Main floor offers kitchen with walk in pantry, dining space, half bath and well sized living room. Upstairs offers generously sized family room, master bedroom with 4 piece ensuite, another bedroom and another full bath. Walk out basement is waiting for your finishing touch. (id:40616)
2 Canso Court Sw
Calgary, Alberta
Welcome to Luxury Living in the desirable Canyon Meadows! Situated in the most prestigious enclave, just steps away from FISH CREEK PARK, this home offers unparalleled luxury and exclusivity. Embark on a journey to find your dream home within this immaculate CORNER LOT, meticulously cared for to maintain its pristine charm. With OVER 3,600 SQFT OF LIVING SPACE, this 5-bedroom, 4-bathroom gem boasts elegance and comfort at every turn. As you arrive, expertly cared-for landscaping by a PROFESSIONAL LANDSCAPING company sets the stage for what’s to come. Step inside, and you’ll find a CUSTOM-BUILT OPEN FLOOP PLAN that invites you to explore. The gourmet kitchen with GRANITE countertops and STAINLESS STEEL APPLIANCES, is a chef’s delight. A walk-in pantry, spacious island, and an inviting eating nook that overlooks the beautiful backyard make this the heart of the home. The main floor offers an inviting family room with 18-FOOT CEILINGS and ample windows that flood the space with NATURAL LIGHT. A cozy FIREPLACE adds warmth on chilly evenings. Additionally, there’s a flexible BEDROOM ON THE MAIN FLOOR and the potential to convert a half bathroom into a full bath if desired. As you ascend to the upper floor, the spacious master bedroom awaits, offering stunning MOUNTAIN VIEWS and a luxurious 5-piece ensuite bathroom. Two more generous bedrooms and a HUGE BONUS ROOM grace this level, offering versatility and space. Accessible through the bonus room, a charming BALCONY adds an inviting touch, perfect for relaxing moments. The professionally developed WALK-UP BASEMENT adds even more space to enjoy, with an additional bedroom, a rec room, and plenty of storage. With a TRIPLE GARAGE and a large driveway, you’ll have room to park up to 9 vehicles, making this home perfect for those who love to entertain. This incredible home boasts a PRIME LOCATION, just a stroll away from both the breathtaking Fish Creek Park and the prestigious Canyon Meadows Golf and Country Club. Plus, it pr ovides convenient access to Stoney Trail via Anderson Road and offers a quick, stress-free commute to Downtown Calgary. This home truly showcases pride of ownership and is ready for you to make it your own. Don’t miss out on this rare gem – it’s a 10/10! (id:40616)
94 Patterson Hill Sw
Calgary, Alberta
Beautifully updated 4 bed/3.5 bath home in Patterson with air conditioning, upstairs laundry, triple tandem garage, built-in speakers, central vacuum. Discover remarkable design and finishing in this 2-storey home boasting over 3300 sq. ft. of living space. Impressive architecture includes vaulted ceilings, archways and staircases which provide a feeling of comfortable luxury the moment you walk through the door, all without sacrificing function and practicality. The dream kitchen features unlimited storage within the gorgeous extended cabinetry, a marble backsplash, quartz countertops, and a massive island with a breakfast bar. It’s a beautiful casual gathering place for family and friends. Stainless steel appliances include a 6-burner gas range, a second built-in oven by “Dacor”, “Frigidaire Professional” built-in 33” refrigerator and 33” freezer, wine fridge, dishwasher, and built-in microwave. Garden doors lead to a south-facing deck with composite flooring and a concrete exposed aggregate patio, complementing the professionally landscaped yard. The adjoining Great Room, flooded with natural light by large windows, contains a gas fireplace and TV surrounded by a custom-paneled wall. The spacious formal dining room with vintage leaded-glass divider and large windows is a delightful space for family and friends to gather for those special occasions. A very functional boot room with a vanity and sink provides plenty of storage and leads to the attached triple tandem garage with new doors. A lovely 2-piece powder room completes the main floor. The master retreat and ensuite on the second floor boast vaulted ceilings, a walk-in closet, a unique open shower, soaker tub, and double vanity. Two additional spacious bedrooms, a 4-piece bath with heated tile floor, and an office space complete this level. The lower floor provides a large Games Room, Family Room with a second fireplace, the 4th bedroom, 3-piece bath, and a mechanical room with more storage. This is not yo ur average home. Don’t miss an opportunity to see it. Contact your favorite realtor today for a private viewing. (id:40616)
427, 11 Millrise Drive Sw
Calgary, Alberta
Inverstor Alert ! Canvas at Millrise has a top floor 2 bedroom unit just waiting to celebrate with new owners. Almost showhome ready and space galore. Laminate, tile and carpet all through this spectacular condo with almost 900 sq.ft of living space with views for days. Granite counters with stainless steel appliances, separate pantry and breakfast bar seating all surround this open concept style floor plan. The living /dining room holds enough space for entertaining or gathering. Step out to a the balcony to enjoy Calgary’s evening summer nights. The spacious primary bedroom features a walk through closet and into a 4 piece ensuite. The 2nd bedroom is of great size as well as another 4 piece bathroom. A handy laundry/storage room completes this top floor unit. This unit have 2 title underground parking stall . Millrise is close to it all including schools, Transit, Shopping and a hop skip to Mcleod trail. Come and take look at what convenient living looks like. You can not miss it. (id:40616)
236 Evergreen Court Sw
Calgary, Alberta
Location, location, location!! Amazing 5 Bedroom, 3.5 bath, walkout family home in a peaceful, extremely private setting.This large treed lot is surrounded by green space at the end of a quiet cul de sac. Enjoy southwest horizon views, sunshine, sunsets, wildlife spotting and birdsong from the 41’ x 14’ deck and secluded covered patio, both overlooking a treed park in the heart of Evergreen Estates. 3668 sq.ft. of enduring quality in this custom build by “California Homes” featuring oversize windows that flood living areas with natural light all day and highlight pastoral park-like views in every room. Large, functional living room and dining area with vaulted ceilings (plus skylight). Family size kitchen and eating area (new tile floors) with adjoining and impressive main floor family room (hardwood, fireplace & built-ins) both overlooking the spacious deck, yard, and park. 4 generous size upper bedrooms including a massive 17’ x 16’ owner’s suite with vaulted ceilings, luxurious hardwood, updated shower, and double vanity. Fully finished walkout level with large functional family and games rooms, 5th bedroom/office & full bath. Main and lower levels offer well connected indoor/outdoor space with ample play areas inside and out. Easy care yard with rubber mulch, chain link fence and underground sprinklers. Oversize 25’ x 23’ garage plus room for 3-4 vehicles on the driveway. Recently inspected, maintained hardy & thick cedar shake roof (not original shakes-receipts available), in floor heating (rough in). Covered front porch, roomy welcome foyer, main floor laundry/mud room with side door, hardwood, ceramic tile, skylights in upper bath & hall, large functional spaces throughout. A short stroll to Fish Creek Park pathways & natural areas. Close to schools, shopping, and easy commuting routes including the ring road, the LRT. A rare opportunity in prestigious Evergreen Estates! Click 3D = interactive floorplan! (id:40616)
121 Bridleridge Heights Sw
Calgary, Alberta
*OPEN HOUSE Sunday May 5th 2pm-4pm* Enter this wonderful residence with almost 3500 sf of developed living space, to be greeted by an elegant staircase and beautiful hardwood flooring that leads you to an open-concept main floor! A spacious kitchen boasts gorgeous granite countertops, sleek dark stainless steel appliances, a large island easily sitting 5, and a WALK THROUGH pantry! There is a good sized den perfect as a formal dining area, office or sitting room, with lovely built in shelving surrounding a 2 WAY gas fireplace that connects to the generous sized living room, the living room features large south-facing windows and a beautiful mantle around the 2 way gas fireplace. French doors off the dining area opening to a vast deck (width of house) with a charming GAZEBO, perfect for outdoor entertaining. The main level also includes a huge private laundry/mudroom and a large guest bathroom, all designed with style and functionality in mind.Ascend the open staircase to discover an open-to-below BONUS ROOM and FOUR bedrooms, including a luxurious primary suite with a stunning 5-piece ENSUITE bathroom. Three additional spacious bedrooms and a family bathroom complete the upper level, offering comfort and privacy for the whole family.The FULLY developed basement features a SEPARATE SIDE ENTRY and offers a perfect space for entertainment and relaxation. A spacious family room, wet bar (easily add a stove!), bedroom, full bathroom, and an office (with potential for conversion into another bedroom) provide endless possibilities for family gatherings or hosting guests or revenue!. With its convenient location near established schools (a stones throw from the Christian Academy), parks (Fish Creek Park also), shopping, and transit and 2 minutes from Stoney Trail access, this home is a true gem for family living. (id:40616)
209, 550 Prominence Rise Sw
Calgary, Alberta
Clean and pristine! Lovely 55+ condo in quiet adult only living of Legacy Estates in Patterson. Located on top floor so there’s no one living above you! Wide open floor plan with no wasted space. Pets allowed on board approval! Bright with new paint and new Luxury vinyl flooring throughout, great lighting, an office that could be used as a spare bedroom. Primary bedroom with full size clothes closet. The kitchen is spacious and has room for more than one cook!Nicely maintained cabinetry and abundance of counter space. Microwave oven included as well as electric range. The fridge has been upgraded and is freezer compartment on the bottom style. Washing machine and dryer in stacked configuration, conveniently tucked away in closet near the bathroom. The washing machine is new. The 4 piece bathroom is extra large, fully accessible, has bonus linen closet and room for additional shelving if you wish. Window coverings included, a nice touch to round out this sweet, affordable bungalow apartment.Please see the pictures of the rest of this building and its amenities. Active social community and several common areas including tv room, library, games room, common dining room for large community dinners, hair salon, craft room and more! It’s been lovingly maintained and ready for it’s new owner. Immediate possession possible. (id:40616)
7, 216 Village Terrace Sw
Calgary, Alberta
With unobstructed city views, this stunning 2-bedroom, 2-storey condo offers the perfect blend of luxury and convenience, near picturesque pathways for outdoor enthusiasts. As you step inside, you’ll be greeted by an open floor plan bathed in natural light, accentuated by soaring 2-storey ceilings that create an airy and spacious atmosphere. New LVP flooring throughout and freshly painted. Imagine cozy evenings by the fireplace in the inviting living room, perfect for unwinding after a long day. The kitchen is a chef’s delight, boasting maple cabinets and sleek granite countertops that provide ample space for meal preparation and entertaining guests. Step outside onto the front deck to enjoy the views, or enjoy the expansive patio, where you can enjoy al fresco dining with family and friends. With underground parking, convenience is at your fingertips, providing easy access to your vehicle while keeping it secure and protected from the elements. A second leased parking spot can be assumed on board approval. (id:40616)


