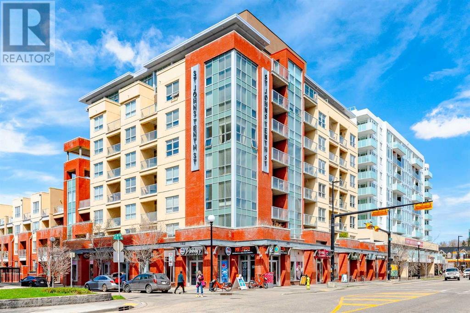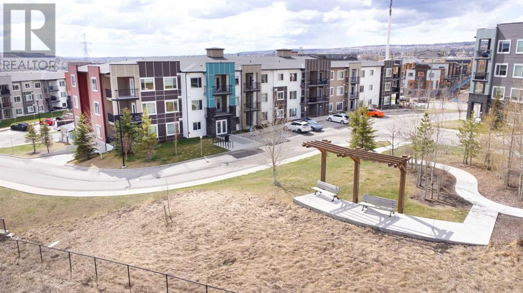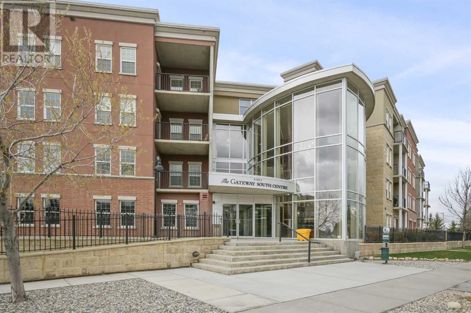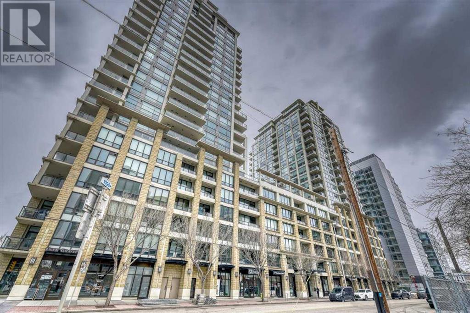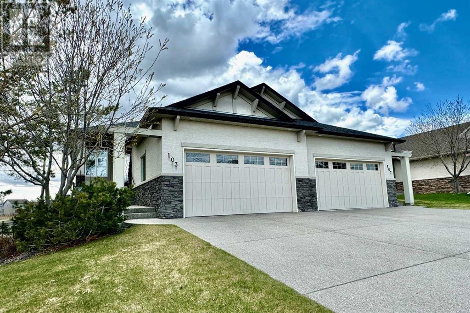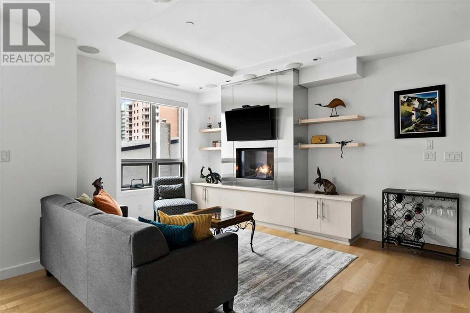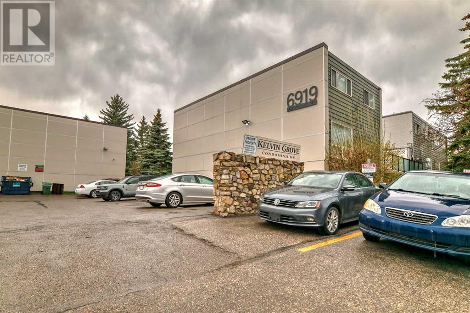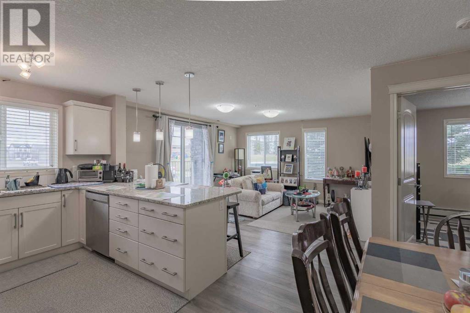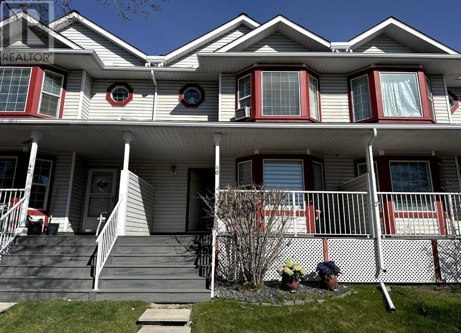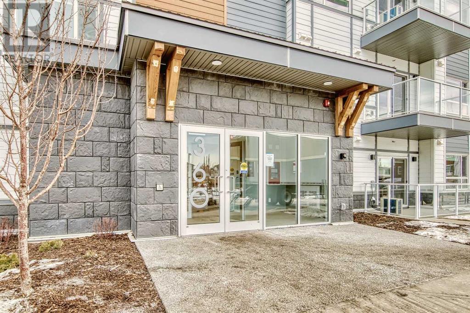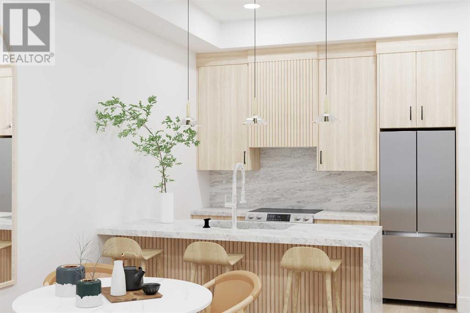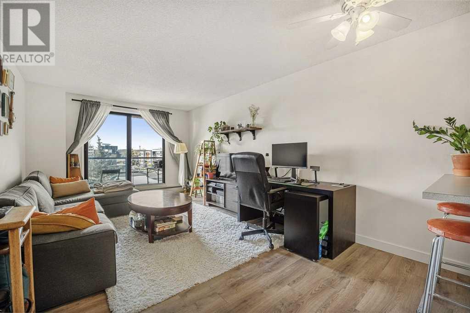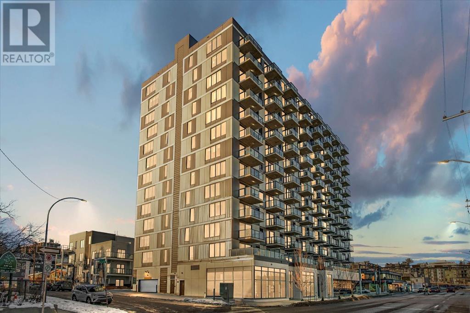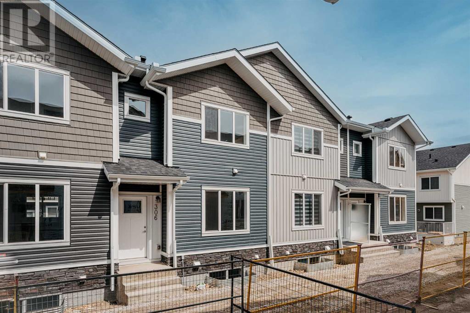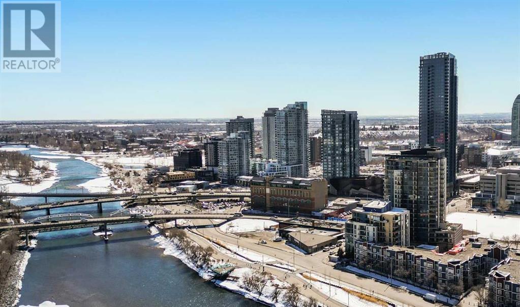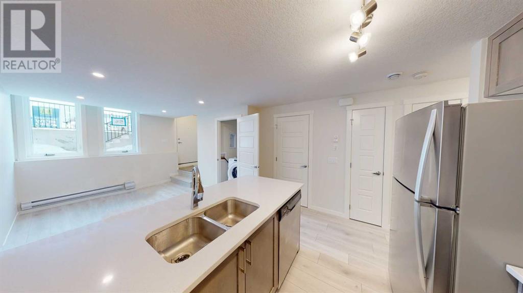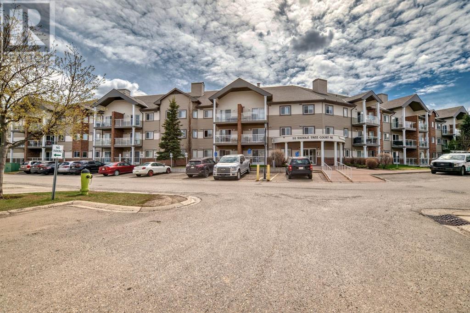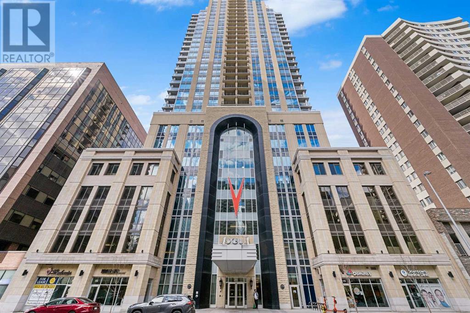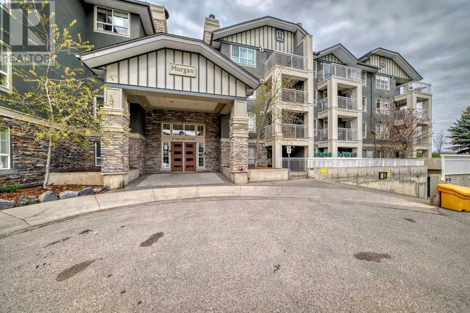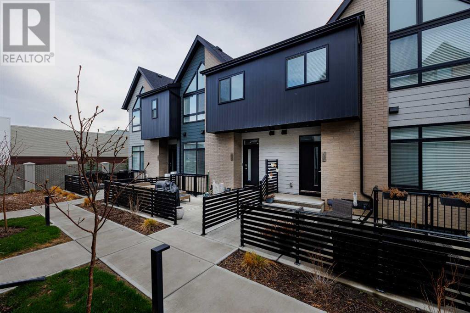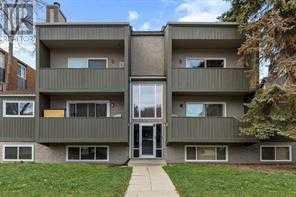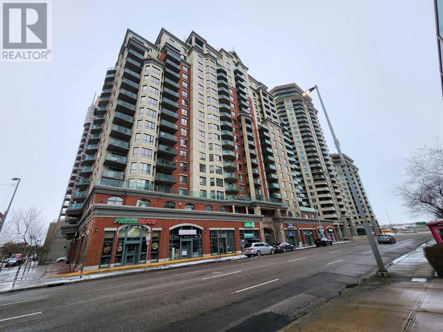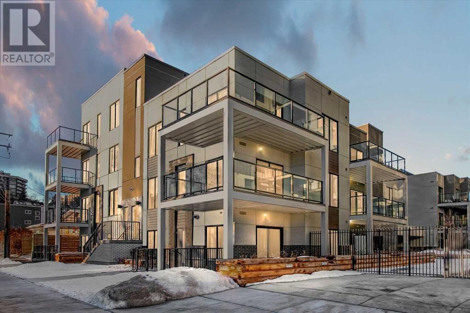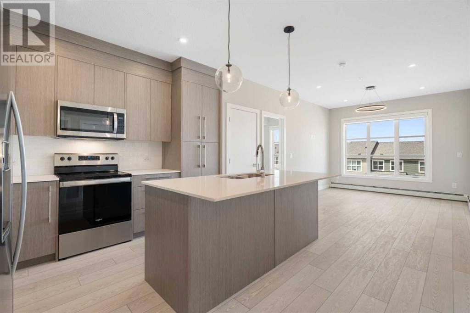LOADING
803, 1110 3 Avenue Nw
Calgary, Alberta
Million Dollar views from this elegant Top floor / Penthouse unit , Panoramic views of Downtown , the surrounding Hillside and the charming neighborhoods of Hillhurst and Kensington . This spacious unit is the largest floor plan in the building , 1148 sq.ft with floor to ceiling windows adding to the bright and inviting feel of this Showcase suite . The well thought out floor plan has an extensive feature Island kitchen with ample countertop space highlighted with stainless steel appliances and eye-catching cabinetry with plenty of seating at the breakfast bar .The open plan flows seamlessly to a large open living room and dining room while taking advantage of the panoramic city and hillside views . Enjoy the expansive year round out door living space able to accommodate plenty of furniture and a large gas -line grill . A discreet privacy screen adds to the exclusive setting . Take in the spectacular views day or night in this perfect oasis for relaxing and entertaining . This luxury suite has 2 generous sized bedrooms each with full walk-in closets and newer custom shelving ,offering plenty of storage space .The primary suite has a lovely 3 piece ensuite and an equally impressive 4 piece bath again highlighted by the colorful custom cabinetry. All rooms have high-end , custom made window coverings and additional blackout blinds in the bedrooms . There is a full sized washer / dryer in suite discreetly tucked away . The front foyer is spacious and welcoming allowing plenty of room to greet your guests and transition into your main living area . This truly is a beautiful home offering sophistication and elegance . (id:40616)
111, 8 Sage Hill Terrace Nw
Calgary, Alberta
OPEN HOUSE SATURDAY MAY 11TH 2PM-4PM. This bright spacious home with low fees is perfect for a first-time home buyer, a savvy investor, or those looking for a lock and leave lifestyle. As you enter this bright open concept layout you will notice the soaring 9’ceilings, gleaming hard surface flooring and functional Chef inspired kitchen. This kitchen showcases stunning stone counters, a modern tile backsplash, upgraded stainless steel appliances, ample cabinet space and a pantry for additional storage. Perfect for entertaining this seamlessly flows into the dining room and large living room. Where you have direct access to your patio. There is a generously sized primary bedroom with a walk-through closet and its own 4pc ensuite with stone counters. Strategically positioned on opposite side of the residence is the sizeable second bedroom & 4pc bathroom offering the utmost convenience and privacy. This suite also includes a pocket office /storage area, in suite stacked laundry, and assigned parking. Situated in the tranquil community of Sage Hill steps away from parks, path systems transit, and plenty of shopping including Co-op, Walmart, T&T Super Market, Shoppers, banks, restaurants, and many other shops, and amenities. Easy access to major roadways such as Stoney Trail, Shaganappi Trail, and Symons Valley Road (Beddington Trail) this amazing opportunity won’t last! View the virtual tour or schedule a private showing today! (id:40616)
5302, 11811 Lake Fraser Drive Se
Calgary, Alberta
Great south facing 1 bed apartment in the Gateway Southcentre Building – close to Southcentre, LRT, Avenida Shopping and Market, schools and parks. This 5th floor unit faces the courtyard offering pleasant views of the garden space below. The apartment features granite countertops, maple cabinets and stainless steel appliances. Featuring new dishwasher and stacking washer/dryer unit. This concrete building has a geothermal heating system for heating, and air conditioning to keep you comfortable through the summer. The building amenities include a well appointed exercise gym, large and small lounge, and rentable guest suites. One underground titled parking stall comes with the unit. Showings are available with 24 hours notice 4:00pm-8:00pm. Pets are permitted in this building with board approval – 1 cat or 1 dog up to 50 pounds. (id:40616)
1526, 222 Riverfront Avenue Sw
Calgary, Alberta
Welcome to the epitome of sophisticated urban living in the Waterfront Condos, located in the heart of Calgary’s vibrant downtown just steps away from the Bow River, Chinatown, C-Train and more. This exquisite 1 bedroom + den property offers a unique blend of modern elegance, unparalleled convenience, and breathtaking views of the Bow River and Calgary’s skyline. Stepping into this unit you are greeted with an open concept floor plan and modern finishings throughout. The kitchen offers integrated appliances, stone counters, a gas range and an inviting breakfast bar. The spacious living area offers a functional design that is flooded with natural light from the south facing floor to ceiling windows with a balcony that runs the entire length of the condo. Off of your living area you will find a perfectly sized den for a home office nestled next to your gas fireplace. The bedroom oasis will lead you to your walkthrough closet with ample storage completed with an ensuite bathroom. Completing this unit is 1 underground parking stall and large storage locker (5’x10′). This building is Air BnB/Short Term Rental friendly for the savvy investor! The Waterfront condos offer over 6,000 sq.ft of amenity space including a fitness center/yoga room, concierge service with security, fob accessed entry and elvators, outdoor garden courtyard, indoor whirlpool, sauna, movie theatre, private owners social lounge, visitor parking and car wash! Stepping outside the building you are just steps to the Bow River bike/running paths, C-Train and the Downtown Core. The perfect mixture of urban living while remaining connected to nature. (id:40616)
103 Tuscany Ravine Heights Nw
Calgary, Alberta
Step into the understated elegance of this well-appointed bungalow villa, situated in Tuscany, a perfect haven for those seeking a seamless blend of comfort and convenience. Ideal for empty-nesters or frequent travellers, this home offers the peace of mind of a ‘lock-and-leave’ lifestyle, with essentials like snow removal and lawn maintenance taken care of for you. Inside, the bright and open floor plan is accentuated by high ceilings and warm hardwood flooring, creating an inviting and comfortable ambiance. The main floor hosts a versatile front flex room, an ideal den for quiet contemplation or creative pursuits. The kitchen, a true focal point, marries style with functionality, boasting rich shaker-style cabinets, sleek granite countertops, and an array of stainless steel appliances, including a recent update of the fridge and dishwasher. A skylight bathes the kitchen in natural light, adding to the room’s airy feel. Additionally, the kitchen is equipped with a rough-in for a gas stove, offering flexibility for those who prefer cooking with gas. The central island is a multifunctional feature, providing essential workspace and cleverly incorporating wine storage, making it a focal point for social gatherings as well as culinary endeavours. The adjacent dining nook, overlooking the green space, opens onto a cozy upper deck, a tranquil spot for quiet mornings or intimate evenings. The family room, with its vaulted ceiling and tasteful stone-faced fireplace, offers a comfortable and inviting setting, where large windows frame the beauty of the outdoors. The primary bedroom, complete with a walk-in closet and an ensuite featuring granite counters, an oval soaker tub, and a separate shower, offers a private spa-like retreat. Practicalities are also covered, with a convenient laundry area on the main floor leading to a double attached garage, providing ample space for vehicles and additional storage. Descend to the fully-finished walkout basement, a thoughtf ully designed space by the original builder. This area features a substantial family room, adaptable for a variety of leisure activities, and is equipped with a second gas fireplace, built-in TV storage, and an elegant wet bar. Two spacious bedrooms, each with walk-in closets, and the comfort of in-floor heating throughout, further enhance this level. The patio offers a peaceful setting to enjoy the adjoining green space, contributing to the home’s overall allure. With its triple-pane windows, the villa ensures a tranquil and energy-efficient living environment. Positioned in a sought-after part of Tuscany, the property provides easy access to walking paths, local amenities, the Tuscany Club, and convenient transit connections. This villa is more than just a home; it’s a harmonious blend of style, functionality, and the natural beauty of its surroundings, waiting to be cherished by its new owners. (id:40616)
305, 701 3 Avenue Sw
Calgary, Alberta
*Open House Sat May 11, 1:30 – 3:30pm* Check out the full PROPERTY TOUR VIDEO using multimedia link* Presenting unit #305 in the premier residence of Churchill Estates, one of Calgary’s most luxurious and exclusive condo buildings. With only 40 units and its concrete construction, this sophisticated building is exceptionally private and extremely quiet. Upon entering, you are greeted by the concierge and a gorgeous foyer with a library/sitting area. Head up to the 3rd floor and enter unit #305, where you’ll be greeted with superior finishes including solid-core doors, soap-stone countertops, stainless steel appliances, and neutral maple cabinetry. Freshly painted throughout, this nearly 1,100sf condo presents an attractive open layout with two bedrooms, two bathrooms, a spacious modern kitchen with plenty of storage space and beautiful maple cabinetry, a generously sized laundry room, a formal dining room, and an incredibly sized west-facing balcony, which is the perfect extension to this floor plan. The primary suite presents a 6-piece ensuite that features an over-sized soaker tub, steam shower, in-floor heat, and dual vanities, while the spacious walk-in closet has been outfitted with custom organizers. The second bedroom is separated for added privacy and has been outfitted with a custom murphy bed, making this a great guest suite or at-home office. Step out onto the oversized, wrap-around balcony to enjoy the west-facing sun all summer long, offering plenty of space for a full dining or lounge set to host your family and friends. This condo includes two underground titled parking stalls, an underground titled storage locker, complimentary bike storage area, a car wash bay, and comes complete with weekday concierge! Make note the condo fees include ALL utilities including heat, water, electricity, central A/C, and natural gas. An unbelievable location just steps to the Bow River pathways, Prince’s Island Park, Buchanan’s Chop House, and Alforno Bakery! *CHECK OUT MULTIMEDIA link for 360 virtual tour, full property tour video, and floor plans* (id:40616)
114, 6919 Elbow Drive Sw
Calgary, Alberta
Welcome to this lovely home, lots of space in this two story corner unit that faces the courtyard, huge windows that allows plenty of natural light to beam in, two very large bedrooms, renovated bathroom, laundry in unit, kitchen with separate dining area that leads you to a private deck. Close to downtown, shopping, transit and so much more. Come have a look today. (id:40616)
3101, 115 Prestwick Villas Se
Calgary, Alberta
Welcome to your new home at Prestwick Place! Situated in a vibrant neighborhood, this 2 Bedroom + Den; 2-Bath corner-unit offers easy access to local shops, restaurants, and public transit. Built in 2012, the building maintenance is top notch with the Condo Board team ensuring common areas are in pristine condition, providing a clean and safe environment for all. Located on the main floor (no stairs or elevators needed), with two generously sized bedrooms, and a large den that can easily function as a third bedroom, home office, or cozy guest room, this unit has 2 full-bathrooms featuring contemporary finishes with ample storage and upgraded granite countertops. High-quality LVP flooring spans the entire open-concept living & dining area, with abundant natural light and a seamless flow that extends to the spacious kitchen. Upgraded granite countertops, custom walk-in closets, new stainless steel appliances (fridge and microwave in 2022), and modern spacious cabinetry add to the practical layout of the unit. This unit comes with a standalone underground parking space and an above-average-sized locker unit, and is located conveniently close to the McKenzie Town elementary school. This exceptional condo is a rare find with its spacious layout, versatile den, and attractive park view. Don’t miss your opportunity to call this modern and inviting condo your home. Contact Us Today! (id:40616)
40 Martin Crossing Court Ne
Calgary, Alberta
Discover this stunning 2-story condo townhouse boasting 3 bedrooms and 1.5 bathrooms, nestled in a gated, private cul-de-sac where “Home” welcomes you with a spacious covered porch. Step inside to explore the modern, luminous interiors beginning with the living room, flowing seamlessly to a convenient 2-piece bathroom, a well-appointed kitchen, dining area, and family room, all on the main level. Enjoy the open-concept kitchen featuring a generous u-shaped layout, raised eating bar, and sleek stainless steel appliances, ideal for entertaining loved ones. Ascend the stairs, passing a chic 3-piece bathroom with a beautiful vanity and glass-enclosed shower, to discover three bright and generously sized bedrooms. Both the primary and secondary bedrooms boast walk-in closets for added convenience. Venture downstairs to the basement, where a versatile space awaits your personal touch, alongside laundry facilities, storage, and a utility room. Positioned facing a serene park, this property is conveniently located near schools and an LRT station. Plus, benefit from the ease of two assigned parking stalls right at your doorstep! (id:40616)
219, 360 Harvest Hills Way Ne
Calgary, Alberta
Discover modern living at its finest in this private and spacious condo nestled in the sought-after community of Harvest Hills. This move in ready 2nd floor unit promises both comfort and style high-end finishes throughout. Featuring 2 bedrooms, 2 bathrooms, and the convenience of underground parking, this condo is designed for modern living. The open floor plan boasts a sleek kitchen equipped with quartz countertops, stainless steel appliances, and abundant cabinet space, making meal prep a breeze. A central breakfast island adds both functionality and style to the space. The master bedroom offers an ensuite bathroom with dual sinks complete with a standing shower and a walk-in closet. The second bedroom is located conveniently adjacent to the shared bathroom, provides flexibility for guests or family members. Additional amenities include in-unit laundry for added convenience. Beyond the confines of your home, discover a vibrant community teeming with amenities, including a tennis court within the Home Owner’s Association, as well as proximity to schools, parks, Coventry Hill shopping center, VIVO Rec Centre, grocery stores, restaurants, cafes, Home Depot, Superstore, Cineplex, TNT Supermarket, North Pointe bus terminal, and easy access to major highways such as Deerfoot and Stoney Trail. Plus, enjoy the convenience of being under 10 minutes away from the Calgary International Airport. Don’t miss out on the opportunity to make this modern condo your new home sweet home. (id:40616)
309, 330 Dieppe Drive Sw
Calgary, Alberta
Welcome to you new home……Introducing The Nero by Rohit Homes, nestled in the picturesque Quesnay at Currie Barracks. This 2-bedroom, 2-bathroom condo is a sanctuary of luxury, complete with features that will elevate your lifestyle including the convenience of titled underground parking. The kitchen is a culinary masterpiece, with kitchen cabinets finished to the ceiling, featuring exquisite quartz countertops, a stylish quartz backsplash, and waterfall counters, complemented by stainless steel appliances. Further enhancing the space are a built-in chic hood-fan, custom light fixtures, sumptuous vinyl plank flooring, and installed blinds throughout. Standard A/C rough-in is an added bonus. Both bedrooms provide ample space, with the primary suite boasting dual sinks and a large walk-in shower & closet for added convenience. The second bedroom offers an abundance of closet space with a walk-through closet and a jack and jill door to the main bathroom. Furthermore, the large windows flood the interior with natural light, creating a welcoming atmosphere throughout. Ideally situated near Mount Royal University, Quesnay at Currie is just moments away from vibrant areas like Marda Loop and downtown. Here, you’ll discover an array of exceptional dining options, shops, and amenities, including a nearby dog park, catering to a vibrant and fulfilling lifestyle. Take this opportunity to select one of Rohits three stunning Designer interiors. Through the collaboration with the renowned award-winning designer, Louis Duncan-He, Rohit brings you an unmatched level of luxury living. Prepare to be captivated by the magazine-worthy interiors, expertly curated to redefine modern living with three distinct themes: Neo Classical Revival, Ethereal Zen, and Haute Contemporary. Each theme offers its own unique blend of elegance, tranquility, and contemporary flair, ensuring that your home reflects your personal style and preferences. (id:40616)
401, 1900 25a Street Sw
Calgary, Alberta
Welcome to your new urban oasis in the highly coveted community of Killarney! This charming 1 bedroom, 1 bath condo offers the perfect blend of convenience and comfort. Step inside and be greeted by a bright and cozy living space that exudes warmth and modernity. The open floor plan with new laminate flooring seamlessly connects the kitchen, dining, and living areas, creating an inviting atmosphere for both relaxation and entertainment. Relax on your spacious private west-facing balcony, where you can unwind and soak in the breathtaking views of the vibrant neighborhood. Whether it’s enjoying your morning coffee or savoring a glass of wine as the sun sets, this outdoor space is sure to become your favorite retreat. The large bedroom can easily fit a king-sized bed and is a peaceful sanctuary, boasting ample space and natural light, providing a tranquil haven for restful nights. Owner has updated all the door handles to stylish black fixtures and a well-appointed 4 piece bathroom and in-suite laundry room with extra storage space completes this unit! Convenience is key in this residence, with easy access to downtown just minutes away. Whether you prefer to commute by car or public transit, you’ll appreciate the central location that puts you within reach of all the city has to offer. Additionally, rest assured knowing your vehicle is secure in the gated covered parkade stall, providing peace of mind in this bustling urban setting. Stop renting and seize the opportunity to make this condo your own and experience what Killarney has to offer! (id:40616)
706, 123 4th Street Ne
Calgary, Alberta
Welcome to your dream urban retreat located on the cusp of Bridgeland and Crescent Heights! This funky one bedroom unit is the epitome of modern living in one of Calgary’s most desirable neighbourhoods. This unit is the perfect rental investment, or for a single or couple dwellers looking to be in the heart of the action at an affordable price point. The open floorplan offers a seamless blend of the kitchen and living space, opening up to a private balcony creating a secondary hang-out space. The bedroom features its own sliding doors to close off and allow for privacy within the unit. The unit features vinyl plank flooring, quartz countertops, stainless steel appliances, an effective kitchen island, AC, and in-suite laundry. The unit comes with a titled storage locker for your extra items. Developed by Minto Communities, the Era building was sustainably built with LEED Gold certification. A smart security and resident engagement system is integrated with the units offering one way video calling, facial recognition access, package locker integration, community messaging and virtual concierge services. A rooftop patio offers a place for residents to gather or entertain their friends with unobstructed views of the Calgary skyline, firepits for cozy catch up sessions along with barbecues and a great indoor workspace. Located in a prime location, Era is just steps away from fantastic shops, restaurants, parks, playgrounds, the river pathway system, downtown Calgary and transit options including the Bridgeland LRT station. *Please note photos are of the same unit but on the 9th floor* (id:40616)
306, 137 Red Embers Link Ne
Calgary, Alberta
Brand new 3 bedroom, 2.5 townhouse in the master-planned community of Red Stone. Thoughtfully designed with timeless finishes and high-quality craftsmanship that perfectly balances style with function. The open is an ideal sanctuary for any busy family with durable wide plank vinyl flooring, a neutral colour pallet, a grand open floor plan and a plethora of natural light. Clear sightlines create excellent connectivity between those relaxing in the living room, gathering in the centre dining room and the household’s chef creating culinary masterpieces in the kitchen. Engaging conversations with family and guests are sure to ensue. The kitchen is both stunning and practical featuring quartz countertops, subway tile backsplash, 2-toned cabinetry, stainless steel appliances and a centre island with breakfast bar seating. A powder room conveniently completes this level. Retreat at the end of the day to the upper level primary suite and feel spoiled daily thanks to the large walk-in closet and private ensuite designed in the same high style as the rest of the home. Both additional bedrooms are bright with easy access to the 4-piece bathroom. Laundry is also on this level, no need to haul loads up and down the stairs! The unfinished basement offers a ton of versatile space for future development with tons of room for everything on your wish list. An expansive back deck encourages casual barbeques and time spent unwinding enjoying the convenient, low-maintenance lifestyle. Ideally located within this innovative, family-oriented community with two new school sites, a brand-new commercial development, multiple parks and green spaces plus easy access to Metis Trial, Stoney Trail and Country Hills. Mere minutes away are Cross Iron Mills, Costco, the airport and much more! Truly an unbeatable location for this beautiful, brand new, move-in ready home! (id:40616)
1802, 325 3 Street Se
Calgary, Alberta
Welcome to Riverfront Pointe, a secure and welcoming complex in the heart of East Village. Enjoy inner city living within walking distance to amenities, beautiful walking paths, and transportation. The complex has a 24 hour concierge/security, giving you peace of mind. This beautiful 1 bed 1 bath sub penthouse unit boasts a breathtaking view of the Bow River Valley and city skyline. It also comes with a rare titled, underground, tandem parking stall, large enough to fit two vehicles. Walking into the unit, you are immediately met with a spacious entryway with a large storage closet, as well as a large den, perfect for a dining area or home office and could easily be converted into a second bedroom. Heading into the kitchen and living/dining area, you will be amazed by the unobstructed views of the Bow River Valley and an abundance of light coming in through the large floor to ceiling windows. The kitchen comes well equipped with stainless steel appliances as well as a large island with a breakfast eating bar. The kitchen is open to a large living and dining area, perfect for entertaining guests. A north east facing balcony can be found just off of the living area. A good sized bedroom and 4 piece main bathroom complete the unit, as well as in suite laundry. The unit comes with a rare underground tandem parking stall, conveniently placed on the first level. Excellent opportunity for a single professional or investor seeking exceptional value. (id:40616)
516, 338 Seton Circle Se
Calgary, Alberta
Clean contemporary comfort in the heart of Seton. This charming townhome is perfect for AirBnB investors, first time home buyers, or those just looking to get into Seton – one of Calgary’s fastest growing communities. It offers a perfect blend of convenience and style, featuring a private entrance, one bedroom and one bathroom, and your own parking stall. This residence provides a cozy retreat while keeping you close to top end facilities and amenities. The well-appointed interior showcases a thoughtful layout, maximizing space and natural light. The modern kitchen is a culinary delight, boasting sleek appliances and ample counter space. A well-proportioned living area serves as a versatile space for relaxation and entertainment. The bedroom provides comfortable sanctuary for restful nights. Convenient full-size washer and dryer in-suite and a well designed 4-piece bathroom. BBQ on your large private patio out front. Seton is already established with an abundance of amenities including South Health Campus, shopping, restaurants, boutiques and the world’s largest YMCA, featuring a thrilling surf simulator, NHL sized ice rink, climbing wall and other activities the whole family will love. If you love the south part of the city, you’ll fall head over heels for Sequel in Seton. Sequel is the next chapter of the ZEN story and puts home, work, healthcare, education and leisure within easy reach. (id:40616)
205, 92 Saddletree Court Ne
Calgary, Alberta
Don’t miss this beautiful apartment in the desirable neighborhood of Saddleridge. This home offers 600.7 sqft of living space. The property is fully sunlit with large windows. The kitchen is beautifully finished and lots of storage. You’ll also find a 4-piece bath room, closet storage, spacious dining area, living room, along with the laundry, and underground parking. This property is a few minute walk to LRT station and high school. Looking to live in one of the nicest areas in all of Calgary, this is it! (id:40616)
2309, 930 6 Avenue Sw
Calgary, Alberta
This sunny South-facing 1-bed,1-bath condo with titled parking in upscale Vogue is a must-see! There are only 4 upgraded floors in the Vogue building which were customized to include unit upgrades such as, custom kitchen islands with bar seating, upgraded appliances & lighting including dimmers throughout, custom bedroom paneling including built-in side tables with convenience plugs, upgraded bathrooms with tile wainscoting and glass shower doors, built-in closets throughout, built-in walnut entertainment units, a Smart Sensor energy management system for the eco-minded buyer! This units floor-to-ceiling window showcase the incredible natural light and views. The modern kitchen boasts woodgrain cabinets w/ modern hardware & under cabinet lighting, a specially-designed central island with quartz counters, tile backsplash, dual basin undermount sink, & upgraded stainless steel appliances including a chimney-style hoodfan. The sunny living room features a built-in walnut entertainment unit with TV wall-mount included, and access to the large South-facing balcony. The primary bedroom features custom wall panelling w/ built-inside tables, wall sconce lighting and a convenient receptacle w/ a USB port. A large walkthrough closet w/built-in organizers and stacked laundry provides cheater access to the 4-pc bathroom complete with, tile backsplash, modern vanity with storage, tile floors, and a large tub/shower combo with full height tile and an upgraded glass door. To complete the unit there is central AC. VOGUE is a high-end building w/ executive amenities including a gorgeous lobby, full-time concierge, fitness room (with the best gym view a person could ask for), games room, large party room w/ kitchen, meeting room, bicycle storage and more. Surrounded by parks, transit, shopping, and walking distance to the downtown core, and Kensington – this location offers the best urban lifestyle in the Downtown Core! (id:40616)
352, 35 Richard Court Sw
Calgary, Alberta
Pride of ownership exudes from this gorgeous 1 bed, 1 bath condo with 2 titled underground parking stalls and a separate storage locker. The kitchen offers upgraded S/S appliances, custom cabinets, tiled backsplashes and beautiful quartz countertops that overlook a separate dining area and large living room with a cozy gas fireplace. The oversized bedroom comes with a walk-thru closet and laundry area that leads to a good sized 4pc bath. Additional bonuses included rich laminate flooring running through-out, large windows with upgraded coverings and a huge SE facing balcony with a BBQ gas line. This unit comes with TWO Titled underground parking stalls (#181 & #217), a separate storage locker (#194) plus U/G visitor parking and secure bike storage. The building also offers a large fitness area plus a recreational room that can be booked for functions and a guest suite. Located within walking distance to Mount Royal University, schools, parks, shops/restaurants, City Transit and easy access to main roadways and the DT core. (id:40616)
209 Sage Meadows Gardens Nw
Calgary, Alberta
Welcome to this beautiful 3 bedroom & 3.5 bathroom, townhome with over 1,800 sqft of living space nestled in the sought after NW community of Sage Hill! This unit boasts a classy, modern design seamlessly blending elegance with practicality. Built with community in mind, the quality craftsmanship of this complex offers plenty of comfort and convenience with many upgrades throughout the interior & exterior of the home. An inviting open concept floor plan welcomes you to a spacious living room, dining room & gourmet kitchen, perfect for hosting gatherings with friends and family. Large windows & sunny west exposure flood the space with natural light. The chef’s kitchen is a dream, equipped with stainless steel appliances, an elegant undermount sink, quartz countertops, stylish upgraded glass tile backsplash, and counter seating. Upgraded laminate flooring seamlessly spans throughout the main floor. A convenient 2pc powder room and ample cupboard storage space finish off the first level. An extra wide staircase leads to the upper level, with the primary bedroom, including gorgeous vaulted ceilings, large windows, a massive walk-through closet, and a huge 5pc luxurious ensuite with dual vanity and a rejuvenating tub/shower combo with upgraded tile detailing. You will find the second bedroom with a huge walk-in closet & custom feature wall, another 4pc bath down the hall, and a stacked washer/dryer adding to the convenience of the upper level. Heading downstairs, the finishing quality continues seamlessly offering even more versatility & functionality with a 3rd bedroom (office or gym), a gorgeous full bathroom perfect for accommodating guests and a cozy family room. Outside is the fenced front patio, with sunny west exposure featuring a gas hook-up providing the perfect setting for outdoor relaxation and entertaining. Additional features of this home include: a tankless hot water heater, upgraded underlay for all the carpeted areas, a rough in for air conditioning, ti le upgrades, quartz countertops in the bathrooms and durable hardy board siding & brick detailing on the exterior! This unit comes with assigned parking and visitor pass! Lovingly cared for by the original owner, this home has been meticulously well maintained & shows like-new. In a great location, close to shopping, amenities, schools, parks and pathways, with a well managed condo board and low condo fee, this complex is an amazing community to be a part of. This one won’t last long! Exceptional value! (id:40616)
102, 730 2 Avenue Nw
Calgary, Alberta
Location AND value! Immaculate 2 Bedroom apartment condo on a quiet tree lined street in beautiful Sunnyside. Large south facing windows let in an abundance of light, yet because this unit is below grade, it is cool in summer, cozy warm in winter! Newer carpet in each of the spacious bedrooms. and California’ style closet shelving gives you the storage you need . Tastefully painted with light neutral tones will compliment your furniture and decor . Spacious large living room with low maintenance laminate flooring . Efficient kitchen with upgraded modern cabinetry and bright track lighting. The Huge in-suite storage is for convivence to store all your treasures that aren’t needed daily . The very low condo fees also covers the heating and water charges making your monthly commitments comfortably manageable. Just a short couple of blocks to the Sunnyside LRT station, two blocks south brings you to the Peace Bridge, leading you right into the downtown area. Enjoy the nearby trendy restaurants, pubs and shops of Kensington. Assigned parking in the rear of building keeps your car off of the street . Plenty of on-street parking for visitors. Enjoy the proximity to the lovely cycling and walking pathways along the Bow River. Go ahead make an appointment, you know you want to live in the area and at this special price it is calling for you. (id:40616)
707, 1111 6 Avenue Sw
Calgary, Alberta
Good starter home or investment property, downtown living and steps away from CTrain station, welcome to this well kept apartment unit in Downtown West End. It features large south facing balcony, 1 good size bedroom and 1 full bathroom, large living room, sliding door to balcony overlook beautiful view. It has granite countertop in the kitchen, newer appliances, laminated and tiles flooring and one titled underground parking stall. There is also a gym on the main floor in the building. It closes to park, shopping, restaurants and public transits. ** 707, 1111 6 Ave SW ** (id:40616)
306, 455 1st Avenue Ne
Calgary, Alberta
Welcome to your dream urban retreat located on the cusp of Bridgeland and Crescent Heights! This one bedroom, one bathroom unit is the epitome of modern living in one of Calgary’s most desirable neighbourhoods. Located in the low rise second building of the Era complex on the third floor, this unit has an expansive balcony with downtown views, creating a unique secondary living space. Upon entering the unit, you will be greeted by a designated foyer space, plenty of storage options and an open floorplan that flows seamlessly from the kitchen to the living room. Well sized primary bedroom with barn doors and full bath. With vinyl plank flooring, quartz countertops, stainless steel appliances, an effective kitchen island, AC, and in-suite laundry. This unit also comes with one titled parking stall and one titled storage locker for your extra belongings. Developed by Minto Communities, the Era building was sustainably built for the future targeting LEED certification. A smart security and resident engagement system is integrated with the units offering one way video calling, facial recognition access, package locker integration, community messaging and virtual concierge services. A rooftop patio in the Era 1 tower (accessible to Era 2 residents) offers a place for residents to gather or entertain their friends with unobstructed views of the Calgary skyline, firepits for cozy catch up sessions along with barbecues and a great indoor workspace. Located in a prime location, Era is just steps away from fantastic shops, restaurants, parks, playgrounds, the river pathway system, downtown Calgary and transit options including the Bridgeland LRT station. (id:40616)
1316, 681 Savanna Boulevard Ne
Calgary, Alberta
Highlights: 2 Bed | 2 bath | Brand New Unit | Gym | Lounge | Underground Parking. Write-up: Welcome to your brand-new home! This pristine, never-lived-in condo spans 805 sqft, featuring two bedrooms and two bathrooms, each room boasting its own walk-in closet for maximum convenience and direct access to a bathroom. The modern kitchen shines with new stainless steel appliances and bright quartz countertops, seamlessly extending into a spacious living area that opens up to a large balcony, perfect for relaxation and entertaining. Enjoy the ease of having your own laundry facilities within the unit. Building amenities include a state-of-the-art gym and a cozy lounge, enhancing your living experience. An underground parking stall adds to the overall convenience especially in the winter, while nearby shopping, parks, and trails offer plenty of leisure opportunities right at your doorstep. (id:40616)


