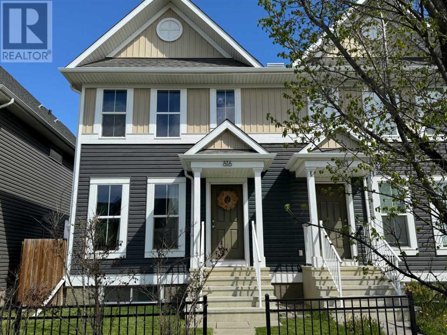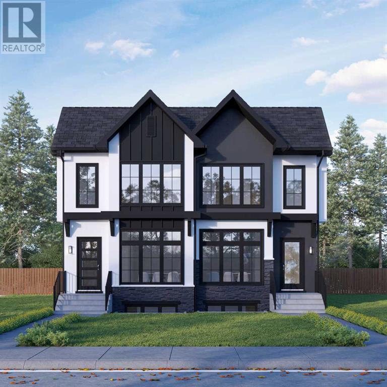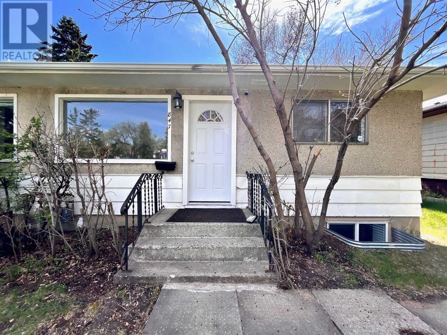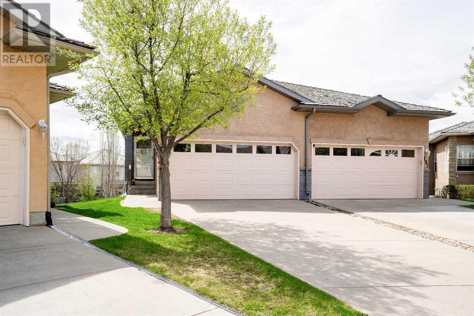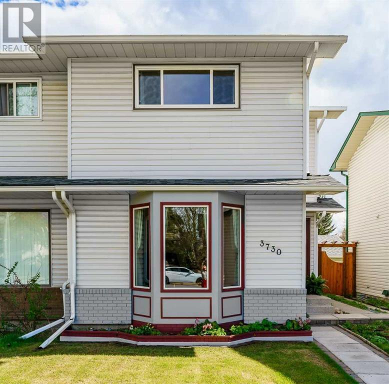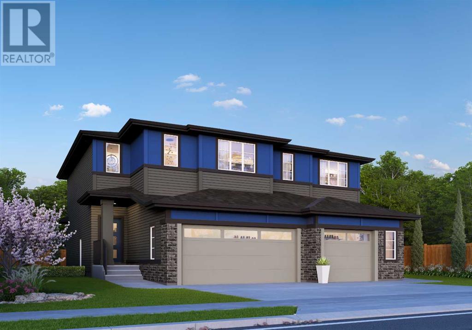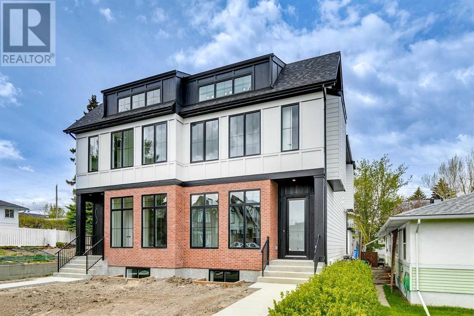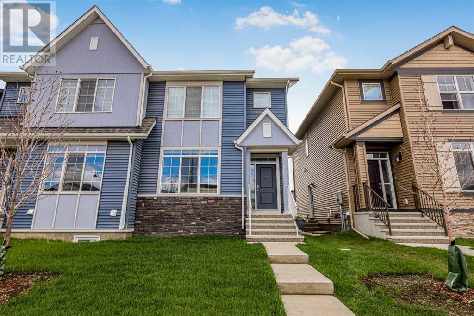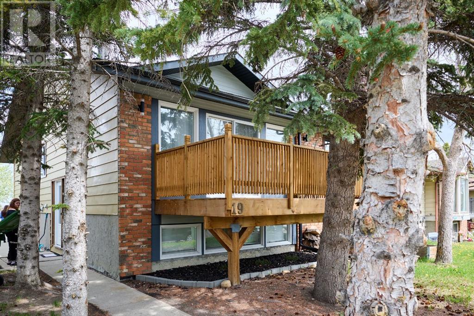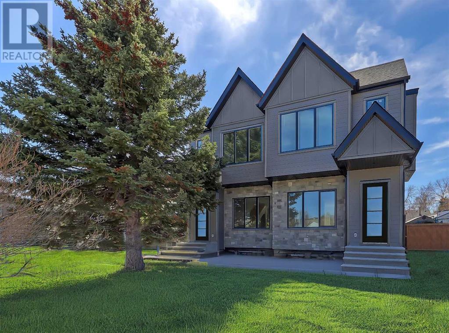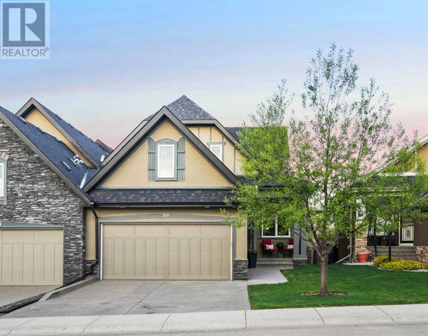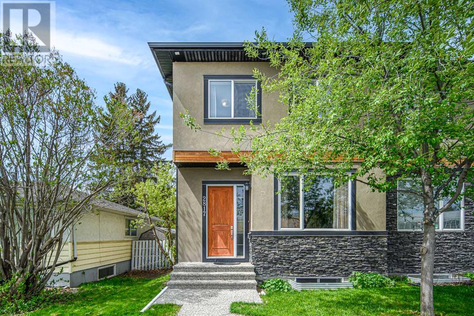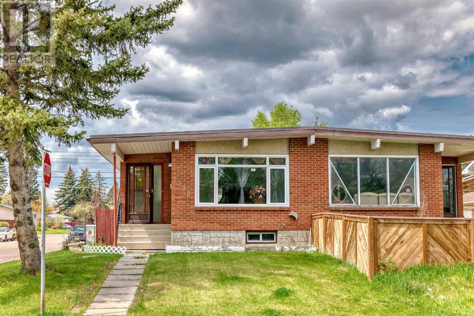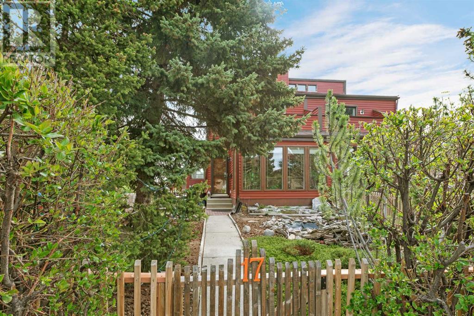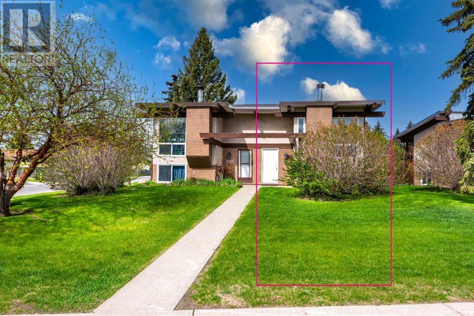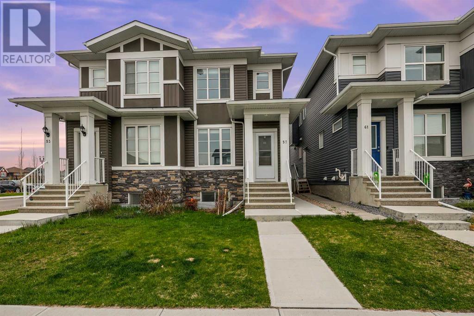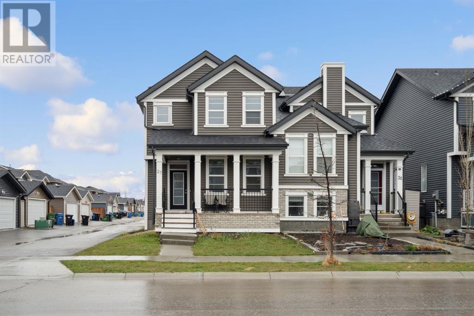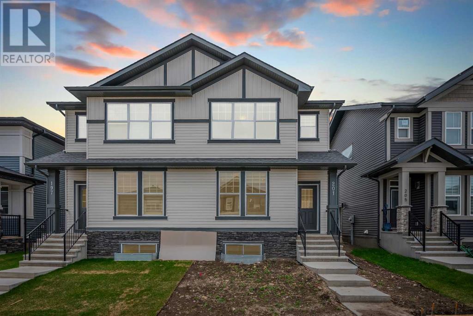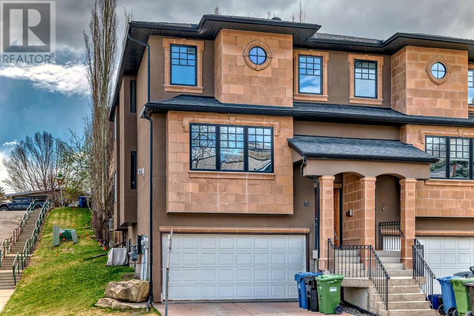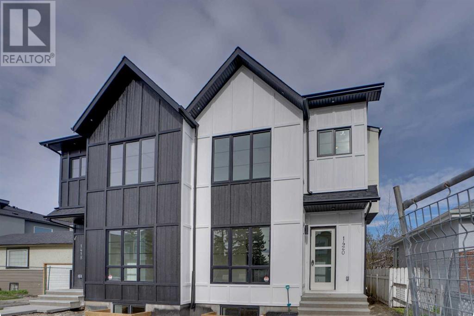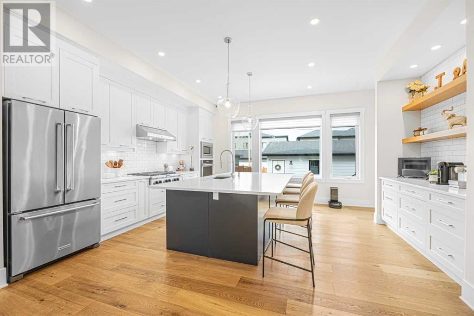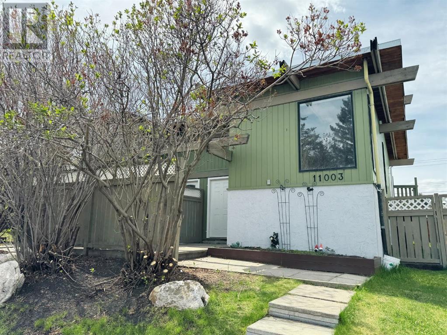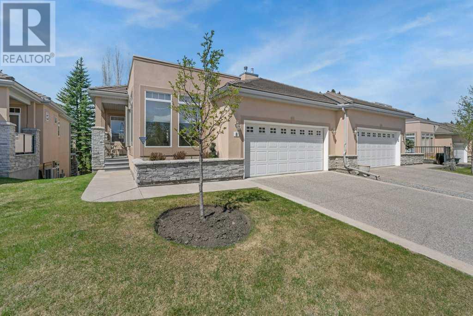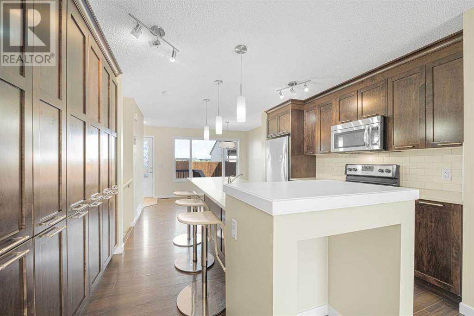LOADING
616 Auburn Bay Avenue Se
Calgary, Alberta
Welcome to this charming home in the highly desirable community of Auburn Bay! From the welcoming front steps and as you walk in, you will love everything about it! As you enter, the open concept main level invites you in. It starts with a spacious living room for friends and family to gather, with beautiful flooring and big windows that bring in lots of natural light! Head into to the kitchen, and you will find lots of cupboards and storage, a generous space for your table, as well as a large island, great for preparing your meals. This level also has a powder room for your convenience! Upstairs, you will enjoy TWO primary bedrooms, each with their own FULL BATH and huge walk-in closets! In between, there is a great bonus space that could be used as an office, kids play area, or a place to relax and watch tv or read a book – whatever you wish! There is a full undeveloped basement just waiting for your design ideas whether it be a playroom, workout area or rec room! (and there are already egress windows ready for you to add bedrooms!) All of this plus a beautiful fenced backyard! Great for outdoor time and cooking up dinner on the BBQ! Auburn Bay is one of the most sought after communities in the city! You are just a short walk away from a shopping center that has everything you could need – groceries, pharmacy, pubs, take out, fitness center, wine store, cafes, and so much more! South Calgary Health Campus is close by, and in this location you have easy access to Stoney Trail! Enjoy summers at the lake and all that this area has to offer! Come and see where you could be living and loving life! (id:40616)
1112 Regent Crescent Ne
Calgary, Alberta
Welcome to Renfrew with this beautiful contemporary infill with a legal suite with a seperate entrance. This home features luxury finishes throughout with 5 bedrooms and 3-1/2 bathrooms, with approximately 2400sq/ft of developed space. from the builders plans. The open concept main floor features 10ft ceilings with an open dining room and oversized windows throughout. The custom kitchen features a large island, with quartz countertops and with stainless steel kitchen-aid appliances which includes: a refrigerator, cooktop stove, built-in oven, dishwasher, microwave, and hood fan. The living room area features a gas fireplace with built in cabinets and large window overlooking the outdoor patio. The upper floor has 9ft ceilings, large primary bedroom with tray ceilings and attached 5 piece en-suite with undermount sinks, quartz counter tops, tile flooring, stand alone soaker tub, and large walk-in closet with built-in cabinets. The upper floor has 2 more additional bedrooms with large closets and a 4 piece bathroom, with a large bonus room and the laundry room conveniently located on the top floor. The basement has 9 feet ceilings which has a 2 bedroom legal suite with its own kitchen, living room and laundry. Enjoy your double car garage with extra space for storage and parking. This home is conveniently located with views of downtown from the front which is only a 7 minute drive to downtown, easy access to 16th avenue, Edmonton Trail, and Deerfoot Trail and walking distance to schools, parks and shopping centres All images are renderings and not an exact match, the home is under construction and ready for you to pick your finishes, Call your favorite agent today! (id:40616)
847 Northmount Drive Nw
Calgary, Alberta
Location, convenience, value and renewed are some of the descriptions for this bungalow style half-duplex on Northmount Drive. The floorplan is practical and functional, having a huge living room, kitchen with eating area, two large bedrooms and a 4-piece bath on main floor. Basement is a self-contained illegal suite with a family room, good-sized bedroom, an office with small windows, a kitchenette and 4-piece bath. Price includes two refrigerators and two electric ranges. The main floor has just been renovated with many brand new items including the trendy vinyl plank floorings in both living room & kitchen; modern kitchen cupboard; electric glass-top range; countertop; sink; kitchen tap; hood fan; light fixtures in kitchen, bedroom & hallway; window & door trims; and baseboards. All main floor walls have been freshly painted. More updates were completed in 2023 by replacing the roof, washer, dryer and refrigerator (main floor). Furnace was upgraded to high-efficient in 2015. This property is located in convenient Collingwood Community and close to parks, schools, shopping, restaurants, public transit. Minutes of driving to U of C, SAIT, TransCanada highway, and downtown Calgary. With a single detached garage and a spacious fenced private backyard, it’s an ideal starter home or investment property, Or, live in one unit and rent out the other. (id:40616)
193 Royal Crest View Nw
Calgary, Alberta
Well cared for former show home with over 2000 sq. ft of living space in the family friendly complex of Royal View Estates. This well-appointed 3-bedroom, 2.5 bathroom plus den villa is well designed to maximize space utilization and offer flexibility of use. Upon entry you will notice the rich hand scraped hardwood throughout the main floor and staircase, abundance of light from large windows and skylights, spaciousness with 9′ knock down ceilings and an open floorplan in the living area. Move on to the living area where a great kitchen with rich wood cabinetry, corner pantry, island with breakfast bar and stainless-steel appliances waits for the touch of someone that enjoys preparing anything from snacks to culinary delights. The spacious dining area with access to the balcony is a couple of steps away. Relax in front of the welcoming fireplace as you cozy up with your favorite book or enjoy the company of family or friends. The south facing balcony is great for sun tanning or sipping coffee with an open view that includes the mountains. Retreat to the spacious primary bedroom with a 4-piece ensuite and walk-in closet. Also on this level is a great office/den conveniently located near the front door and garage entry, a 2-piece powder room and current full-sized front-loading stacker laundry. The lower level offers a great family/recreation room with lots of flexibility to create the spaces that work for you. Large windows, another gas fireplace, a walk-out to the patio make this a wonderful feature of the home. There are 2 generous bedrooms with large windows and a 4-piece bathroom to add to your comfort. The mechanical room is equipped with a high efficiency furnace (2020), a power humidifier and has an abundance of storage space. Note – the electronic air filter is not hooked up at this time. All this is located in the great NW community of Royal Oak, with easy access to the C-train, Crowfoot Shopping Centre, schools, many services just to the North, COP, U of C , the Olympic Oval, Foothills Medical Center, and so much more. Don’t miss this great opportunity! (id:40616)
3730 Cedarille Drive Sw
Calgary, Alberta
***OPEN HOUSE Saturday 11am – 2pm and Sunday 1pm – 4pm***Welcome to this dreamy 1128sqft, 2 storey duplex in Cedarbrae! This immaculately kept home has been lovingly maintained over the years and is ready for its new owners! As you walk up, you will notice the beautiful front door that leads you into an inviting foyer with large closet. The main living area is bright and airy thanks to the huge bay window and cheerful paint colors. On this level you will find a recently updated beautiful half bath as well. Gleaming hardwood floors lead into the well laid out kitchen, complete with functional patio doors that provide access to your private back yard. The deck was recently redone and offers enough space for gardening, barbequing, and relaxing in the sun. A huge bonus is the single detached garage that is spray foam insulated, heated, and has an 80-amp subpanel! This is an awesome space for your vehicle on those cold winter days or for the hobby enthusiast who needs a little more space to work! Additionally, there is a parking pad to complete this backyard space. Heading upstairs you will find 3 bedrooms and a full bathroom, all with large closets for all sorts of storage possibilities. The basement has brand new vinyl plank flooring and is the perfect set up for a gym, media room, home office – the options are endless! This home is in an ideal location and is close to bus routes, schools, shopping and so much more. Come take a look, this could be THE one! **The following have been updated: furnace and A/C (2022), HWT (2015), roof (2014), garage roof (2020), deck (2023), garage door (2023)** (id:40616)
144 Sora Terrace Se
Calgary, Alberta
The Dallas Model by Rohit Homes offers the epitome of contemporary living in a 1726 sqft duplex featuring 3 bedrooms and 2.5 baths. Flooded with natural light, the open-concept main floor boasts 9-foot ceilings and expansive triple-pane windows, illuminating the sleek quartz countertops in the gourmet kitchen. Convenience is paramount with a walkthrough pantry, while the double attached garage ensures seamless access to this modern oasis. Beyond its captivating aesthetics, the Dallas Model provides a side entrance, ideal for potential separate living spaces or private access. This residence seamlessly integrates style and practicality, creating a home where luxury harmonizes with functionality. Situated in Sora, the vibrant SE community of Hotchkiss, your new home is conveniently located near various amenities, including schools, major shopping centers, restaurants, the Calgary South Health Campus, and a mere 30-minute drive to downtown Calgary or 1.5 hours to Banff. Designed with your family in mind, this home and location offer unparalleled convenience and comfort. With its array of features and prime location, this home is sure to attract significant interest. Don’t miss out—contact your preferred realtor today to schedule a viewing! (id:40616)
2607 35 Street Sw
Calgary, Alberta
HARDIE BOARD & RED BRICK EXTERIOR | FULLY LANDSCAPED | OVERSIZED INSULATED & DRYWALLED GARAGE | 11’ X 21’ CONCRETE PATIO | WEST BACK YARD | SOUND DAMPENING INSULATION | DESIGNER LIGHTING | ENGINEERED HARDWOOD | HIGH-END KITCHEN | CUSTOM BUILT-INS | BUILT-IN SPEAKERS | 4 BEDROOMS & 3.5 BATHROOMS | FINISHED BASEMENT WITH A WET BAR | LAVISH ENSUITE WITH HEATED FLOORS | OUTSTANDING LOCATION! Brand new, lavishly built home by industry leader Sangra Developments! This coveted location is within walking distance to schools, the Killarney rec centre, the C-train station and the multitude of amenities along 17th Avenue. After all of that adventure come home to an elegantly designed sanctuary. The airy and open floor plan immediately impresses with grand 10’ ceilings, 7” white oak engineered hardwood floors, upscale lighting fixtures, designer details and an abundance of natural light. The front dining room is a casually elegant backdrop to all of your meals and entertaining. Culinary creativity is inspired in the stunning chef’s kitchen that perfectly merges beauty with function featuring high-end Fisher & Paykel appliances including a gas range, a custom built hood fan, custom cabinetry, soft-close drawers & cabinets, quartz countertops and built-in speakers. Put your feet up and relax in front of the contemporary fireplace in the inviting living room. Glass sliders lead to the expansive 11’ x 21’ concrete patio with a gas line promoting an easy indoor/outdoor lifestyle. The main floor is completed by a large mudroom and a stylish powder room. Ascend the beautiful white oak railing and black iron stair case to the upper level. The primary suite is an opulent oasis complete with grand vaulted ceilings, a huge walk-in closet and a luxurious ensuite boasting heated flooring, built-in speakers, dual sinks, a deep soaker tub and a separate shower. Both additional bedrooms on this level are spacious and bright sharing the 5-piece main bathroom, no more listening to the kids fight over the sink! A laundry room with a sink conveniently completes this level. Finished in the same high style as the rest of the home is the inviting basement with tons of additional family and entertaining space. Convene in the huge rec room, spending quality time together over movies and games, then refill your drink or grab a snack at the wet bar. Also on this level is a 4th bedroom with a walk-in closet and a 4-piece bathroom. Host barbeques or soak up the sunny west exposure on the back patio while kids and pets play in the landscaped yard, privately nestled behind the oversized double detached garage. Ideally located within this that is perfect for any active lifestyle with trendy shops and restaurants, an easy bike ride to the Bow River and downtown, close to Killarney pool, and so much more, you’ll have a hard time running out of fun things to do living here! Additional upgrades are plentiful please see supplements for the complete list. (id:40616)
32 Creekstone Drive Sw
Calgary, Alberta
Welcome to this well-pampered beauty, in this fast growing community of Creekstone in Pine Creek. Close proximity to lots of amenities. Mins walk/drive to high end Sirocco golf club, Spruce Meadows, Gates of Walden, Shawnessy Village, fire station, Silverado shopping center, parks, schools, sommerset train station, public transportation and mins to McLeod Trail for easy access to the different areas of the city. This semi-detached building/duplex also has a separate side-entrance ready for a suite in the basement (some rough-ins done). Main level offers large open concept living area with high ceilings. The kitchen features all stainless steel appliances with ample cabinet space, island, and quartz countertops. Upstairs features three good sized bedrooms including a huge master with a walk in closet and a four piece ensuite. Main level features upgraded LVP flooring, upstairs has carpet. There is also a washer and dryer. Heat pump also installed as a back-up heating/cooling system. This listing would be gone in no-time. Book a showing now. (id:40616)
19 Bermondsey Place Nw
Calgary, Alberta
Don’t miss out on this INCREDIBLE OPPORTUNITY to own this BEAUTIFUL SUITED ( illegal- but it should be easy to legalize) bi-level that has been extensively RENOVATED. Great investment property or live up rent down! This 3 + 2 bedroom home is Located on a quiet cul-de-sac in desirable Beddington Heights. Some of the updates include: TWO furnaces,Newer roof, paint, windows, hot water tank,flooring, doors, balcony,kitchens and bathrooms, fire code doors to each suite and mechanical room. The main floor unit features a gourmet kitchen complete with QUARTZ countertops, STAINLESS STEEL appliances , sleek MODERN high gloss white kitchen cabinets and a moveable ISLAND overlooking the dining area and living room with patio doors that lead to your BALCONY. There are also 3 bedrooms, a full bathroom and laundry. The lower unit features a modern kitchen, large living room 2 bedrooms, a full bathroom and separate laundry. Excellent location, close to schools, parks, transit, shopping, and major roadways. Exceptional VALUE! (id:40616)
1033 Regal Crescent Ne
Calgary, Alberta
*VISIT MULTIMEDIA LINK FOR FULL DETAILS & FLOORPLANS!* If you are searching for the perfect home on the perfect street in the perfect community – look no further! Introducing you to this stunning 2-story semi-detached infill by One Village Developments Inc. featuring over 2,100 total square feet in idyllic Renfrew. Set for completion in Summer 2024, get ready to fall in love with the 10’ flat painted ceilings, 8’ doors, engineered oak hardwood flooring, custom cabinetry and upgraded finishings throughout plus a fully-developed basement. This brand-new infill sits on a tree-lined street just a short bike/ride away from trendy Bridgeland and within walking distance of a wide variety of shops, amenities, and restaurants along Edmonton Trail, 16th Avenue, and Bridgeland itself. Plus, you’re within a 5min walk of three schools, multiple parks, the Renfrew Tennis Courts, the Renfrew Aquatic & Rec Centre, and the Renfrew Athletic Park. Boasting engineered hardwood and oversized windows throughout, this home features all of the luxuries (and more!) you would expect from a new build, offering over 1,500 square feet of living space above grade. The open-concept main features a large front foyer with open views of the kitchen, living, and dining room, and the elegant living room centres on a gas fireplace. Tucked behind the living area, lies a tiled mud room with a full coat closet. The private 2-piece powder room completes the main floor with a feature wall, floating vanity and accent lighting. Upstairs, the second level features 3 large bedrooms, 2 full bathrooms and a laundry room with a linen closet. The primary bedroom features an oversized window, a large walk-in closet and a barn door leading into the private 5-piece ensuite equipped with a dual vanity, a free-standing soaker tub, a fully tiled shower with a bench, rain shower head & hand shower, and a private water closet. The second and third bedrooms feature oversized windows and generously sized closets, each with b uilt-in shelving. A full 4-piece bathroom with vanity and tiled tub/shower combo completes the upper level. Downstairs, the fully-developed basement features tall ceilings, a large rec room with a full wet bar including quartz counter/backsplash, a bedroom with a sizeable walk-in closet with built-in shelving, and a full 4-piece bathroom with an extended quartz vanity and tiled tub/shower combo. This space will be perfect for easy entertaining and hosting overnight guests! Outside in the backyard, concrete steps run the length of the home stepping onto a 12-foot concrete patio, with grass area and fully fenced with concrete. Walkways to the garage. Garage with 200 Amp electrical panel. Long favoured by families, Renfrew is a tranquil community full of tree-lined streets and park space. With multiple schools, sports fields, parks, a community centre with an ice rink, as well as a community pool, there is little need to venture outside the area! (id:40616)
218 Cranleigh Place Se
Calgary, Alberta
**OPEN HOUSE SUNDAY MAY 19 11AM TO 130PM** Gorgeous LUXURY BUNGALOW! Enjoy villa-style living with NO CONDO FEES in a highly desirable, quiet CUL-DE-SAC. The location of this home is perfect for all stages of life, a short walk to the bus, close to schools and shopping, South Health Campus, and just a 3-minute walk from the FISH CREEK PATHWAY. With OVER 3000 SQFT OF FULLY DEVELOPED LIVING SPACE, this home has the perfect blend of sophistication and functionality with an abundance of natural light and an open floor plan that offers distinct separation of living spaces and features rich hardwood floors. CATHEDRAL CEILINGS grace the open & airy living room, inviting you to sit back & relax in front of the GAS FIREPLACE while your favourite music plays through the BUILT-IN CEILING SPEAKERS. From here, patio doors lead to a freshly updated deck with enclosed under-storage, large professionally installed stone patio, and a low-maintenance east-facing backyard, complete with in-ground irrigation. The kitchen is terrific… equipped with upgraded cabinetry, stainless steel appliances, granite counter tops, wine fridge, a center island with undermount sink, a large corner pantry, and ample cabinet/prep space. The King-Sized MAIN FLOOR PRIMARY bedroom is complete with a spacious ENSUITE boasting DUAL SINKS, A DEEP JETTED SOAKER TUB, STAND UP SHOWER with body jets, IN-FLOOR HEATING as well as dual closets. Finishing out the main floor is a large office/den near the front foyer along with laundry & mudroom that leads to the IN-FLOOR RADIANT HEATED & FINISHED DOUBLE ATTACHED GARAGE with custom built-in metal cabinets. The SECOND UPSTAIRS SPACIOUS PRIMARY bedroom also has its own 3pc bathroom with walk-in shower and in-floor heating, a large walk-in closet, as well as a cozy lofted bonus room! Downstairs you will love the in-floor radiant heating throughout the fantastic family entertainment area that comes with a wet bar with full sized fridge, and 2 more generous sized bedroo ms! Extra amenities such as NEW HOT WATER TANK, Hunter Douglas blinds, Kohler sinks, CENTRAL AIR CONDITIONING, built-in vacuum system and a natural gas barbecue hook-up on the deck make this home truly comfortable and complete. The sellers are also including a WHOLE HOME KENETICO REVERSE OSMOSIS WATER TREATMENT SYSTEM. For evening relaxation, the nearby Bow River Pathway offers stunning sunset views over the Rocky Mountains. Offering numerous long-term options for families & multi-generational living as well as flexibility for different lifestyles and life stages, this delightful and RARE “Bunga-Loft” is ready to welcome you home, and so are the amazing neighbours! View the 3D MATTERPORT tour on Listing Agent Website (id:40616)
2817 23a Street Nw
Calgary, Alberta
**OPEN HOUSE: 1-3 pm SAT & SUN MAY 18th & 19th, 2024** Wow, Location Location Location! Welcome to this modern and fabulous home just across the field of William Aberhart High School. This home features a Southwest-facing sunny backyard and is located near the city core and all amenities. The spacious kitchen features designer cabinetry and a center island with a rich granite countertop. The main floor is bathed in natural light and finished with hardwood and tiled entrances. The living room boasts a gas fireplace adorned with stone and woodwork. Upstairs, you’ll find three generously sized bedrooms, including a master suite elegantly finished with a 5-piece ensuite featuring a soaker tub, steam shower, and skylight. The fully developed basement offers a fourth bedroom, a wet bar with elegant cabinetry, and a family room. Additional highlights include a double dettached garage, a built-in speaker system throughout the house. This home is walking distance to two elementary schools, one French Immersion Junior high school, and the beautiful Canmore and Confederation Park, and is walking distance to the University of Calgary and University Ctrain station. The Foothill medical centre is located just a few minutes drive away. Call for your private showing now. (id:40616)
2239 43 Street Se
Calgary, Alberta
Great spacious bungalow style 3+2 bedroom 1/2 duplex with over 1000 sq feet on the main floor with a separate side entry leading to an illegal suite. Corner lot with lots of parking available. 3 bedrooms up and 2 bedrooms down with 2 full baths. Beautiful refinished hardwood on the main floor. Newer windows installed about 10 years ago. Close to many amenities on 17th Ave. including shopping, schools and playgrounds. (id:40616)
17 Ranch Glen Drive Nw
Calgary, Alberta
Wonderful, superbly maintained 3 bedroom family home in the established community of Ranchlands, offering over 2100 sq ft of developed living space. The main level presents hardwood floors which showcase the living room & adjacent dining room. An office area just off the dining room is a perfect space for those work-from-home days. The kitchen is tastefully finished with natural stone counter tops, tons of storage space, stainless steel appliances & cozy breakfast nook. From the kitchen, step into a spacious family room with balcony access & floor to ceiling wood burning stone feature fireplace with gas lighter – an ideal area for movie or game night with the family. The second level hosts 3 bedrooms & a 4 piece main bath. The spacious primary bedroom boasts a private balcony with new awning & private 3 piece ensuite bath with natural stone counter top. Basement development includes laundry facilities with Whirlpool washer & dryer, a mud area & 2 piece powder room. Other notable features include remodelled bathrooms, a well-maintained Lennox Elite furnace, regularly serviced HVAC, newer roof (2014), windows & shutters (2015-2023) & new doors. Outside, enjoy the front yard with water feature surrounded by mature trees plus back yard with patio, deck & raised vegetable garden. Parking is a breeze with a double attached underdrive garage accessed from the back alley. This home is conveniently located close to schools, parks, shopping, public transit & has easy access to Crowchild Trail & John Laurie Blvd. (id:40616)
2329 50 Street Ne
Calgary, Alberta
FULLY RENOVATED GEM IN RUNDLE! Perfect for Investors & First-Time Buyers! Step into this exceptional opportunity nestled in the heart of RUNDLE, offering comfort and convenience in a sought-after family community. This beautiful half duplex, boasting over 1,073 square feet of livable space, invites you into a spacious, open-concept living and dining area. Featuring vaulted beamed ceilings and a charming wood-burning stone fireplace, it’s ideal for both entertaining and relaxing evenings. Recent upgrades include BRAND NEW STAINLESS STEEL APPLIANCES in the well-appointed kitchen, along with a beautifully renovated full bathroom boasting an upgraded vanity and shower/tub. Enjoy the luxury of a NEW FURNACE, NEW ELECTRIC PANEL, and a HOT WATER TANK replaced in 2020 for both comfort and efficiency. Assigned parking at the rear and additional on-street parking at the front provide ease of access. The fully renovated basement features two bedrooms, a laundry/storage room equipped with BRAND NEW WASHER AND DRYER, and convenient under-the-stairs storage. Relax and unwind in your backyard retreat, complete with a patio and deck, ideal for personal enjoyment or entertaining guests. With recent renovations including new flooring throughout, updated kitchen cabinets and bathroom vanity with quartz countertops, fresh paint, new doors and trims, and modernized with new light fixtures and tile bathtub surround & backsplash. Conveniently located within walking distance of Village Square Mall, this property offers easy access to shopping, schools at all levels, various dining options including McDonald’s and Tim Hortons, and quick routes to the TransCanada Highway/16th Avenue. This home offers quick routes to Stoney Trail, 52 Street, and downtown. Enjoy proximity to major shopping centers such as Sunridge, Marlborough, and Pacific Place malls, as well as medical facilities at Peter Lougheed Centre. Transit options, including LRT and bus routes, further enhance convenience for reside nts. Schedule your viewing today and make this your next home sweet home or investment opportunity! (id:40616)
57 Corner Meadows Gate Ne
Calgary, Alberta
Located in a very quiet and family friendly street in the desirable community of Cornerstone. This 2 master bedroom home is perfect for first time homebuyers, investors or young families! Upgraded, high end cabinets and appliances, LVP flooring and brand new paint throughout give this home a modern feel! Oversized windows allow natural light to flood in every room! There is a side entrance to the gulley developed basement with extended height ceilings. Extensive concrete work all around the home leaves very little maintenance as well as great out door living spaces! The double car garage is perfect for cold winter days and extra storage! This home is a must see in person! Book your showing today! (id:40616)
27 Evanston Hill Nw
Calgary, Alberta
Discover Elegant Living in This Expansive 1500+ SqFt Duplex in EvanstonStep into luxury with this beautifully crafted duplex by Jayman, offering over 1500 square feet of impeccably designed living space. This home features a double detached garage and a charming deck, perfect for savoring the warm summer evenings and hosting barbecues. The welcoming front veranda adds a touch of grace and a perfect spot for relaxation.Upon entering, you’ll find a versatile office on the main floor, which can double as a comfortable bedroom, blending functionality with elegance. The heart of the home is the main living area, adorned with luxurious vinyl plank flooring, extending into a spacious, open kitchen equipped with modern appliances, quartz countertops, and a generous walk-in pantry. Ample natural light pours through large windows, enhancing the open and inviting ambiance.The upper level offers private living spaces with a master bedroom that serves as a personal haven, featuring a chic dual sink vanity and a capacious walk-in closet. Two additional sizable bedrooms and a pristine 4-piece bathroom complete this floor, providing comfort and privacy for family and guests. The convenience of an upstairs laundry room adds to the thoughtful layout of this home.This property is more than a residence—it’s a sanctuary designed for those who value luxury and comfort. Evanston, nestled in Calgary’s northwest, is renowned for its family-friendly atmosphere, blending suburban tranquility with urban convenience. The community boasts well-maintained parks, extensive walking and biking trails, and a plethora of recreational spaces. With diverse shopping, local eateries, and essential services all within reach, and top-tier schools enhancing community and educational values, Evanston offers a vibrant community spirit and regular social events, making it an ideal place for families, couples, and individuals to thrive. (id:40616)
201 Ambleton Drive Nw
Calgary, Alberta
1799 SQFT SEMI-DETACHED 2023 BUILT FULLY UPGRADED. Welcome to your new home in the desirable Ambleton community in Northwest Calgary! This 2023-built semi-detached duplex offers 1799 square feet of comfortable living space, just a couple of minutes’ drive from all the amenities in Carrington. The home features a beautiful stone exterior and a side entrance to the basement, which includes one window and plumbing rough-ins for future development. Inside, the open floor plan showcases an upgraded kitchen with a stylish chimney hood, gas stove, granite countertops, ceiling-height cabinets, a fridge with a water dispenser, a sink with soap and filtered water dispensers, and a stainless steel appliance package complete with a water filtration system under the sink. The main floor also boasts upgraded lighting fixtures and modern black faucets. Upstairs, the spacious master bedroom features a luxurious ensuite with double sinks, countertop counters with undermount sinks, and elegant tile around the tub. Two additional bedrooms, upstairs laundry, and easy-to-clean vinyl flooring complete the upper floor. Additional features include ample storage space, a large pantry in the kitchen, a new washer and dryer, and cordless window blinds for child safety. The huge basement is ready for you to finish as you desire, offering the potential for a separate living space. Outside, enjoy the tranquility of the quiet setting, with a big deck already developed for your enjoyment and space for a two-car garage at the back. Despite the peaceful surroundings, you’re still close to schools, parks, and everything you need. Come take a look at your new home in Ambleton today! (id:40616)
101 38 Avenue Sw
Calgary, Alberta
A nice 2-story duplex in the Parkhill subdivision, not far from Stanley Park, offers easy access to the ridge with a view of downtown. This unique property, set on a hill, boasts 4 spacious levels. The main floor presents a generous living room with built-in bookcases and a fireplace, an elegant dining room, a half bath, a kitchen featuring granite countertops, a breakfast island, and stainless steel appliances. Step outside the back door to a private patio with aspen trees at the rear (south backyard). Upstairs, you’ll find a sizable master bedroom with its own en-suite and walk-in closet, as well as two additional bedrooms and another full bath. The master bedroom also offers access to a private balcony, providing the spot to unwind and enjoy the fresh air. The basement level is complete with a welcoming family room, an additional half bath, a laundry room, and direct access to the garage. As a bonus, there is another unfinished lower level with the potential to be transformed into a multipurpose space. The sellers have made significant upgrades, including a high-efficiency furnace in 2017, A/C in 2018, newer maple hardwood flooring, newer paint, and updated appliances (stove, washer, dryer). Don’t miss the opportunity to own this well-care and a well-designed layout duplex. Schedule a viewing today and make this property your home. (id:40616)
1420 41 Street Sw
Calgary, Alberta
Introducing a stunning custom-built residence located in the heart of Rosscarrock that reinvents modern living. This contemporary architectural marvel effortlessly combines style and functionality, catering to your inner-city lifestyle while prioritizing comfort and luxury. The house features an impressive Over 2850+ square feet of living space, four generously sized bedrooms, and 3.5 lavishly appointed bathrooms, providing an unparalleled living experience. As you enter, you are welcomed by the radiant ambiance created by the LVP flooring that adorns the main, stairs and upstairs, the upper rooms with carpet. The lofty 10-foot ceilings on the main floor and 9-foot ceilings on the lower and upper floors enhance the sense of grandeur. The flex space off the entry is perfect for a home office or dining room. The gourmet kitchen is a masterpiece of design, featuring a neutral two-tone cabinetry with soft-close, ceiling-height cabinets, and a sprawling waterfall island with seating. High-end built-in appliances add to the functionality of this culinary haven, and designer lighting complements the space. The open-concept design seamlessly connects the kitchen to the spacious living area. A sleek feature wall in the dining area and a electric fireplace in the living room with up-to-ceiling black tiles serves as the focal point of the room. Upstairs, the magnificent primary suite awaits, displaying modern elegance. The luxurious 5-piece ensuite is enhanced with stunning tile work and features a custom-tiled, oversized shower and dual vanities with in-floor heating. An organized walk-in closet keeps your belongings in order, and the convenience of an adjacent laundry room adds to the luxury of the space. Two additional bedrooms and a bathroom provide privacy. The fully developed lower level is a haven for entertainers, a recreation area ideal for a home theatre and a well-appointed wet bar. It’s the perfect setting for cherished movie nights with family and friends. An addi tional bedroom and full bath cater to guest accommodations. This exceptional home is not only a masterpiece in design but also a strategic investment in a location with close proximity to shopping, inner-city amenities, schools & major roadways. Rosscarrock offers access to parks & green spaces. A MUST SEE Property !!!! (id:40616)
1208 Richland Road Ne
Calgary, Alberta
BEAUTIFULLY DESIGNED AND BUILT 4 BED, 3.5 BATH DUPLEX WITH GARAGE AND GREAT INNER CITY LOCATION. Contemporary design, attention to detail and quality finishes are the hallmarks of this stunning home that offers over 2,437.57 sq ft of living space. Located on a quiet street, close to a wealth of inner-city amenities, you also have quick access to major routes and downtown. The open concept main level welcomes you in with a generous foyer, 10’ ceilings, large windows with lots of natural light and light oak hardwood flooring. A spacious living room, with a gas fireplace and built-in cupboard, leads through to a dining area large enough to host family and friends. The beautiful kitchen features white, ceiling height cabinetry, high-end SS appliances including a 6-burner gas cooktop, wall oven and microwave, large island/breakfast bar and quartz countertops. Completing the kitchen is a separate coffee area with pot drawers and shelving, and a walk-in pantry, Adjacent to the kitchen is a breakfast nook, with a powder room to one side and a mudroom with built-in bench and shelving to the other side. A skylight lights the stairs to the upper level where you have 3 spacious bedrooms, including a primary suite with large windows and a spa-like ensuite bathroom, finished with 2 separate vanities, stand-alone tub, glassed-in shower in-floor heat and separate WC. Off the bathroom is a large walk-through closet with a skylight leading through to a well-equipped laundry room with built-in cabinets, sink, drying rack and door to the hallway. Completing this level is a full 5 PC bathroom with a dual sink vanity. The basement level offers a very spacious rec room with a wet bar, large bedroom with walk-in closet, a full 3 PC bathroom and storage. Enjoy summer BBQs and relaxing on the 2 level back deck and fenced yard. The double detached garage has back lane access. Additional features include exposed aggregate walkways and window wells, water filtration system and central A/C. Cl ose to aquatic center, parks, walking trails, schools, Calgary zoo, restaurants, bistros and so much more. View the 3D tour, photos and floor plans and call for a private viewing today! (id:40616)
11003 5 Street Sw
Calgary, Alberta
Attention investors and first time home buyers Welcome Home! Beautiful Half Duplex with a large backyard and deck and a DOUBLE GARAGE in Southwood. NO CONDO FEES! This is your chance to own this amazing half duplex that combines modern comfort with convenient features. Located in a friendly neighbourhood of Southwood just a few minutes from Southland and Anderson C-train station, this home offers the perfect blend of style, space, functionality and NO CONDO FEES. With 2 bedrooms and 1 bathroom this half duplex provides comfortable living spaces for everyone in the family. The unit has been recently renovated with brand new flooring, paint and stainless steel appliances. The main level counts with an open floor living and dining area flowing to the Kitchen. You’ll love the cozy atmosphere and ample storage space. Step outside to your private backyard, where you can relax, gardening or host BBQs with friends and family. This duplex is conveniently located close to schools, parks, shopping centres, and transportation options, making it an ideal choice for families or commuters. Don’t miss out on the opportunity to make this beautifully renovated half duplex your new home. Schedule a showing today and experience the comfort and convenience it has to offer! (id:40616)
8, 2121 98 Avenue Sw
Calgary, Alberta
*** OPEN HOUSE THURSDAY MAY 16TH, NOON TO 2:00 PM*** Have you been waiting for an UPSCALE BUNGALOW VILLA with a FINISHED WALKOUT basement? Are you done with cutting the grass and shovelling the driveway? Come see Wyngate of Pumphill. This is the perfect LOCK-AND-LEAVE villa community, CLOSE TO SHOPPING and many other amenities (including GLENMORE RESERVOIR for long walks or bike rides)! Beautiful exterior. This villa has curb appeal that will always say ‘Welcome Home’. You will love the rooflines, and the TILED ROOFING too (EXTREMELY DURABLE)! EXPOSED AGGREGATE driveway, and STUCCO siding with LOTS OF exterior STONEWORK. The double attached garage is HEATED! Step in the front door and you will immediately appreciate the SOARING VAULTED CEILINGS and EXTENSIVE HARDWOOD flooring (in impeccable condition)! The office entry is near the front of the home for a quiet space to work or relax, designed with four windows for PLENTY OF NATURAL LIGHTING. Want to avoid renovating? The work has already been done here! Step into the kitchen with BEAUTIFUL RAISED PANEL MAPLE cabinets (custom designed for the space) and STONE COUNTERTOPS! A WIDE ARCHWAY leads into your kitchen with a FRONT WINDOW, two upper SIDE WINDOWS, and a ‘CUT-THROUGH’ to the dining area – brilliantly designed to maximize lighting and openness! Need table space for entertaining family and friends? The DINING ROOM IS SO SPACIOUS that you COULD SEAT 12-14! HIGH CEILINGS above kitchen and living and dining rooms make the rooms feel even more spacious. The LIVING ROOM is both ELEGANT AND COZY, with a gas fireplace and windows that look onto mature trees. Step out to your upper deck with vinyl flooring, aluminum railing (with glass inserts) and a BBQ gas line. At the end of the day, when its time to wind down, you will love your personal retreat. The primary bedroom has a very spacious ensuite bathroom (and a large walk-in closet with built-in shelving). The ensuite has double sinks, a deep soaker tub to relax in, and a separate shower. Plenty of room in the primary bedroom for a king-sized bed and dressers. Head downstairs to your finished walkout basement. Have you ever had in-floor heat in your basement? Together with a second fireplace downstairs, the inslab heat is fantastic for keeping the lower cozy all year round. This does not feel like a basement, with so much natural light, and double garden doors leading to an enclosed lower patio (perfect little enclosure if you have a small pet). The lower level offers another spacious bedroom (with walk-in closet), a second office (or hobby room), family room with fireplace, full bathroom, and lots of storage space. Recent updates to the home include: New water heater in 2022, New kitchen tap in 2022, New flat roofing in the front in 2015, New flat roofing in the back in 2023, New garage door opener (lockable) in 2021, New door locks 2022, New toilet in the half bath 2023, and more. Option for laundry on main or lower. (id:40616)
206 Cranford Park Se
Calgary, Alberta
Welcome to 206 Cranford Park! This 3 bed, 2.5 bath duplex is ready for you to move in! When you walk through the front door you will be greeted by a large living area, perfect for your comfy couch, to snuggle up in front of the gas fireplace! The open floor plan then brings you to the kitchen with an oversized quartz island, featuring a raised breakfast bar. With tons of storage in your full wall pantry, you can stock up on all the essentials for hosting friends in family in your new home! A two piece powder room and dining area finish off the main floor. Out back, you can escape to your private, fenced yard with a cute deck and gas line for your bbq. The upper floor boasts 3 bedrooms, and 2 full baths. The primary suite, located on the front of the home is large enough for a king sized bed, and all of your clothes in the oversized walk in closet! You will also enjoy the privacy of your own 4 piece ensuite. This home could not be in a better location, close to shopping, schools and quick access to major routes you will love this place! Book a showing with your favorite realtor today! (id:40616)


