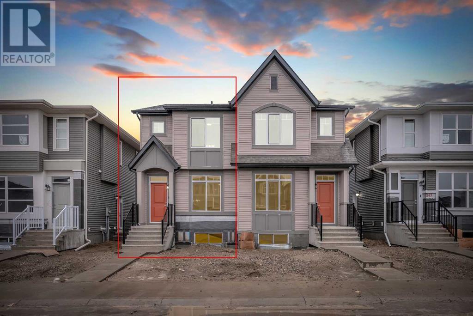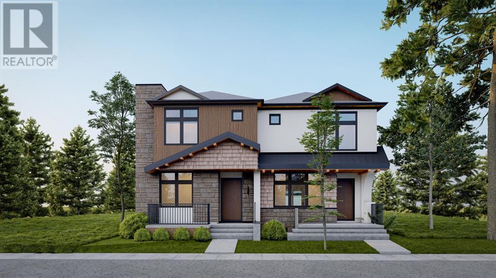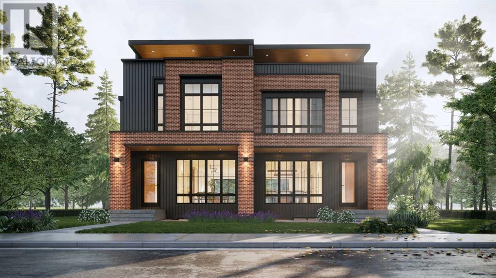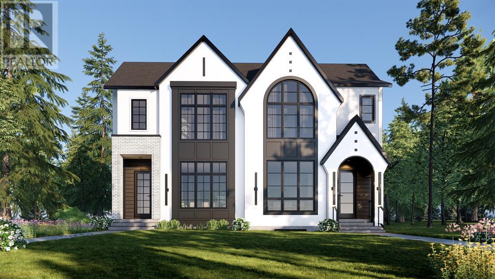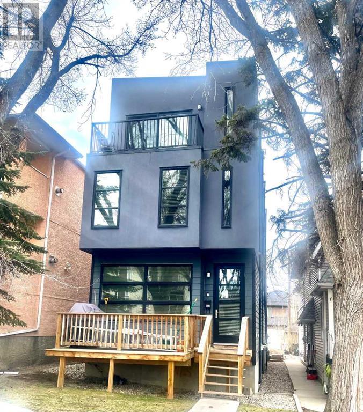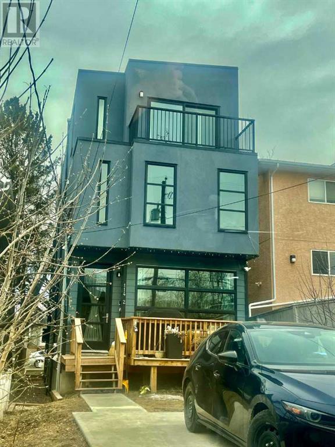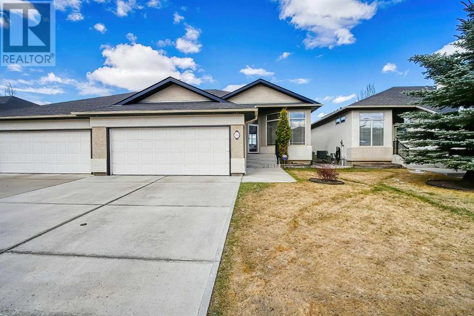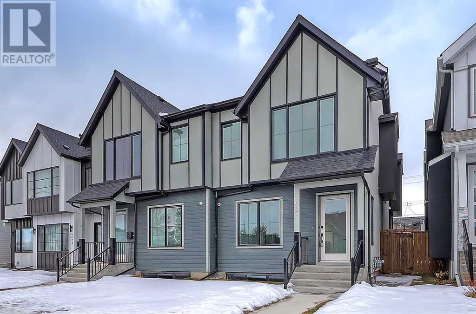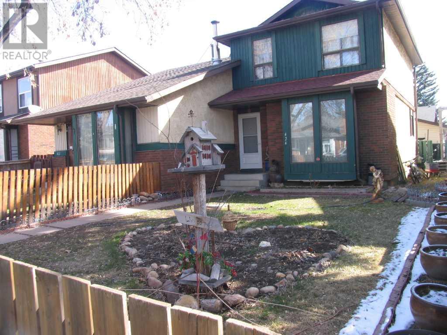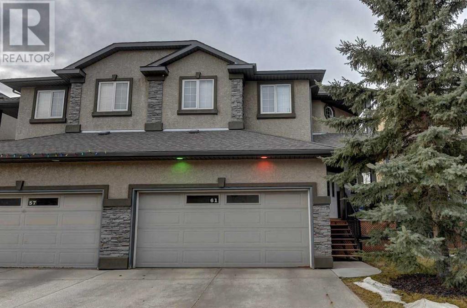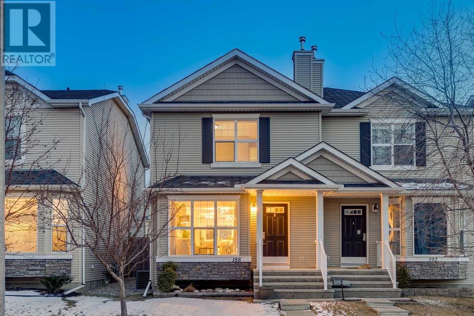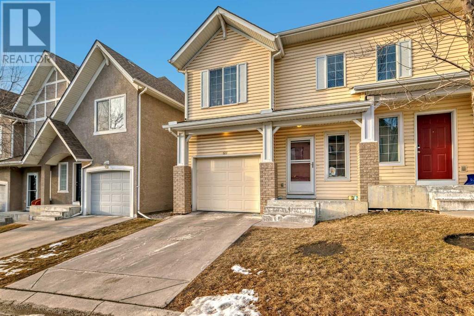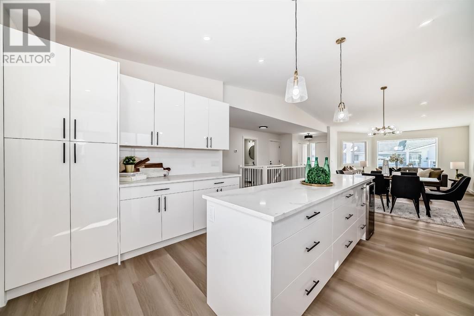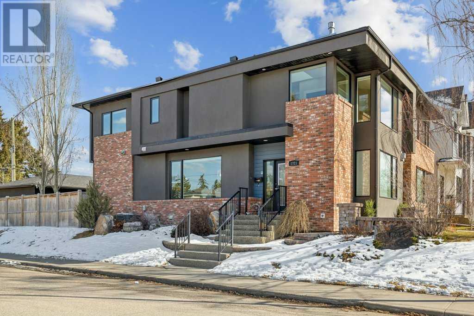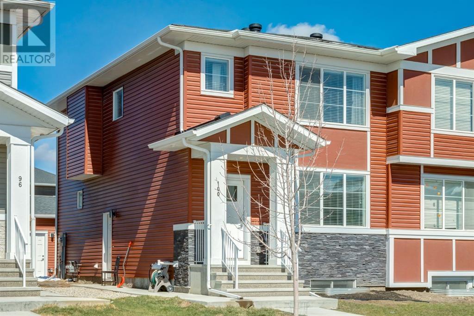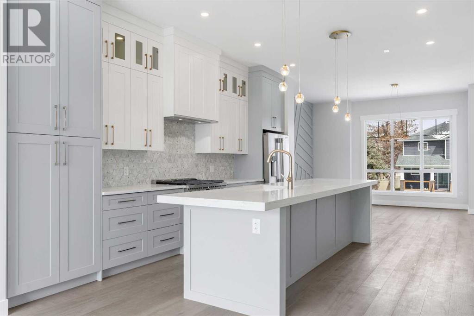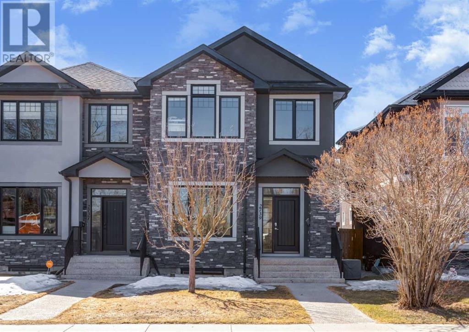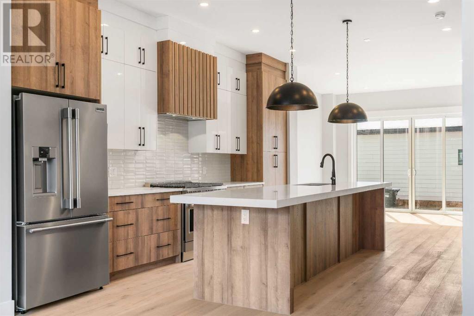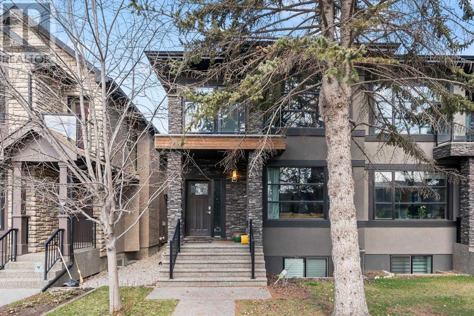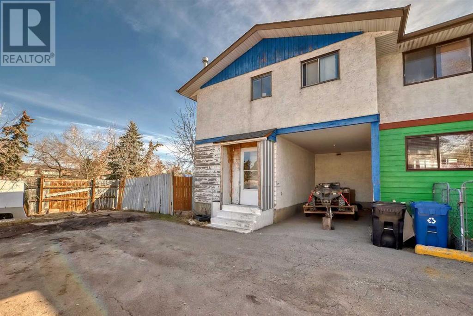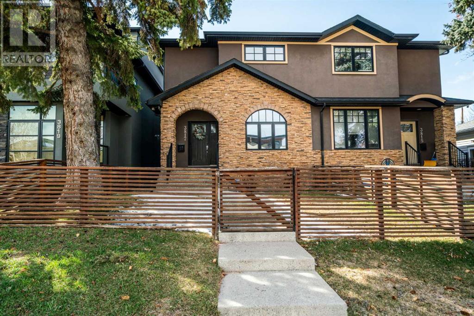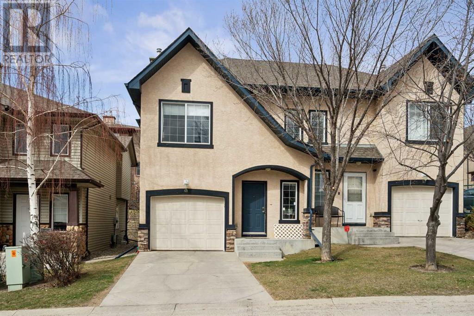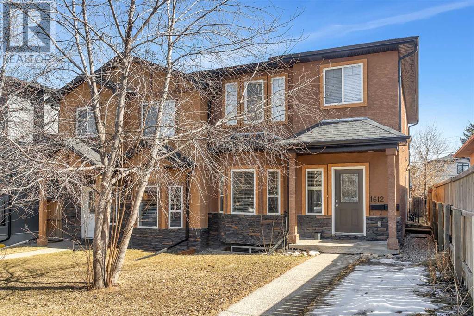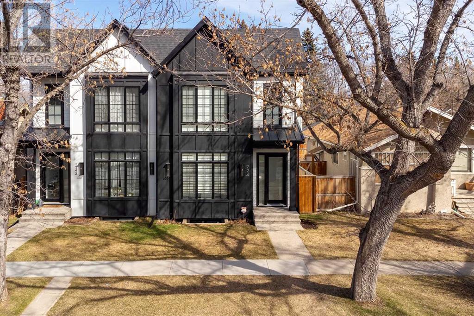LOADING
45 Cornerglen Row Ne
Calgary, Alberta
Welcome to the BRAND-NEW HOUSE in the fantastic and desirable community of Cornerstone. This Beautiful Modern home has everything you need zero maintenance EAST-FACING. There are many planned retail stores, banks and restaurants that are steps away from this property. Also, mins away from the new planned Calgary C-train line. Upon entrance, you’ll notice a nice size closet and a bright living space with large windows that are perfect for cozy gatherings with lots of natural light! 9 FOOT CEILINGS throughout the main level. The open concept kitchen offers fantastic upgrades such as beautiful quartz countertops, upgraded kitchen cabinets, upgraded carpet underlay, Vinyl plank flooring, Stainless Steel appliances, an upgraded backsplash in the kitchen, timeless cabinetry, and a double sink. Portlights throughout the main level. You will find 3 bedrooms, and a laundry closet on the upper level. The primary suite is fit for a king or queen with a 4 pc Ensuite addition to a walk-in closet. Easy Access to Stoney Trail/Airport/Cross iron Mall/School nearby/Grocery Store Etc. (id:40616)
413 18 Avenue Nw
Calgary, Alberta
Welcome to this brand new luxurious semi-detached home in the heart of the coveted community of Mount Pleasant. This 2800 sqft home is situated on a 125ft long lot and features 4 bedrooms/3.5 bathrooms. Built by Exquisite Homes and designed by Midnight Design Studio this home combines contemporary and heritage looks to create a timeless masterpiece. The home comes standard with tons of high end options/upgrades including A/C, high end Kitchen aid appliances, engineered hardwood floors, Durabuilt black windows, glass railings, custom built ins, upgraded carpets, built in speakers, 10ft ceilings, heated floors in ensuite + much more! Full list of upgrades can be provided upon request. Upstairs includes a generous sized master with dual vanity and a custom tiled shower with body jets. Main floor includes a spacious family room with a fireplace, large kitchen with to ceiling cabinets and an oversized island. The Finished basement area includes a 4th bedroom/ 3 piece bathroom, large flex room room with an entertainment unit and an adjacent wetbar. Home is currently under construction and is slated for completion by summer 2024. Option to customize upgrades, finishes, cabinetry, glasswork, appliances, flooring etc. Light or dark interior designs available. Close to amenities such as public transportation, mount pleasant arts centre, skating rink, swimming pool, tennis courts, confederation park, 16th avenue, not to mention we are a little over a block away from Balmoral middle school and close to Crescent heights high school. Pictures are from a previous project. GST Included. (id:40616)
520 30 Street Nw
Calgary, Alberta
This brand new 3-storey home in Parkdale represents the pinnacle of contemporary living, blending exquisite design with unparalleled functionality. Situated in one of Calgary’s most sought-after neighborhoods, its prime location offers easy access to an array of amenities and natural attractions, ensuring a lifestyle of convenience and comfort for its residents. Drawing inspiration from the timeless architecture of New York City, the exterior of the home showcases a harmonious blend of materials, with Hardie board and brick accents lending a sophisticated urban aesthetic. The elevation design not only adds curb appeal but also sets the tone for the luxurious living spaces found within. Step inside, and you’re greeted by a sense of grandeur, with soaring 10-foot ceilings on the main floor enhancing the feeling of spaciousness and airiness. The open-concept layout seamlessly integrates the dining area and kitchen, where sleek cabinets reaching up to the ceiling provide ample storage, while a stunning 12-foot island serves as the heart of the home. Equipped with built-in appliances and complemented by a pantry conveniently located in front of the island, the kitchen is as functional as it is stylish. A den with custom-made shelves offers a quiet retreat for work or relaxation, while the adjacent living room features a centered fireplace, creating a cozy ambiance for gatherings with family and friends. Tucked behind the fireplace is a well-designed mudroom and a convenient 2-piece bathroom, catering to the practical needs of daily life. Venture up to the second level, where three spacious bedrooms await, each boasting its own walk-in closet for abundant storage. The master bedroom is a true sanctuary, complete with a lavish 5-piece ensuite bathroom featuring a standalone tub, a spacious standing shower with a bench, and the option for a future steam shower installation. A thoughtfully appointed laundry room with upper cabinets and a sink, along with a linen closet, adds to the level’s functionality and convenience. The third level offers a unique retreat, with two balconies providing stunning views of both the front and back of the property. Here, a second master bedroom awaits, boasting separate walk-in closets for his and her, as well as another luxurious 5-piece ensuite bathroom with equally impressive amenities. An adjoining bonus room offers endless possibilities, whether it’s utilized as a space for entertaining guests or as a playroom for children. Finally, the basement presents a 2-bedroom LEGAL SUITE, offering additional living space for extended family members or rental income potential. Complete with its own kitchen featuring a 6-foot island and a separate laundry room with a sink, the suite ensures comfort and privacy for its occupants.**Featured photos are from a similar project by the same builder** RMS are taken from builder’s plans & subject to change upon completion. (id:40616)
2612 31 Street Sw
Calgary, Alberta
This Upcoming Modern Farmhouse is adorned with luxury finishings. Professionally designed and executed by a high quality builder that prioritizes layouts first, with beautifully accompanying aesthetics to match. Built-ins, high end tile, and engineered hardwood are just a few of the selections that make this home truly stand out. The main floor opens up into a foyer and adjoining dining room with big windows and a stunning feature wall. Transitioning into the chef’s kitchen is a giant island with double sink and ample seating, full stainless steel Kitchenaid appliance package, and 2 built in pantries. Upgrade the secondary built-in pantry next to the stairwell into a wine feature, desk space, or opening with skylight. The living room is off to the back and includes a gas fireplace and sliding glass patio door opening up onto the private back deck. The nearby mudroom is filled with tons of storage space and connects to a pathway leading out to the double detached garage. This floor is finished off by a stylish powder room. Upstairs is the primary bedroom, which includes 14 ft vaulted ceilings, a giant walk-in closet and your choice of either a makeup/vanity station or coffee bar. The ensuite comes with a standup shower, double vanity, free standing soaker tub with a standing bath filler system, plus in-floor heating. Two additional huge bedrooms with walk-in closets, a full bathroom, and laundry room with a sink complete this level. Down in the basement is a media room with built-in shelving and wet bar area perfect for entertaining, as well as a gym with a full glass wall. An additional bedroom and full bathroom are also down below. The basement will be roughed-in for in-floor hydronic heating, and the mechanical room integrates both a high efficiency furnace and hot water tank. Additional upgrades included are rough-in for AC, upgraded insulation, sound proofing and HVAC vents, rough-in for electrical car charger in the garage, and a NEST smart thermostat. Optional upgrades include: electric car charger in garage, AC installation, basement floor heating, master ensuite shower steam unit, glass stair railing, waterfall kitchen island counter, glass feature wall at front entrance, sound system, and many other customizations you might be interested in. This home is in the beautiful inner city community of Killarney, mere minutes away from green spaces and recreation opportunities, restaurants, shopping, 17th Avenue, and quick drive to the Downtown Core. Expected Completion is end of April 2024. All RMS measurements have been calculated using Builder Plans and will be updated once home is built. (id:40616)
1, 114 28 Avenue Nw
Calgary, Alberta
Experience sophistication and contemporary elegance in this semi-detached house with NO CONDO FEE, nestled in the highly desirable Tuxedo community. Boasting a generous 1961 sq ft of meticulously designed living space, this home exudes modern luxury at every turn with aluminum twin sealed windows .Step inside to discover a welcoming full-width terrace at the entrance, leading to a spacious living room featuring a cozy gas fireplace. The sleek quartz kitchen is adorned with ample pantry cabinets, perfect for culinary enthusiasts.On the second floor, two generously sized bedrooms await, each with expansive closets, accompanied by a full bath and convenient laundry facilities. Ascend to the top floor to retreat to the master suite, highlighted by an 8’ patio door opening onto a private terrace. The master suite is further enhanced by a lavish walk-in closet and a spa-like ensuite boasting double sinks and a luxurious 36”x60” shower.The fully finished lower level offers versatility with a fourth bedroom, full bath, and a flexible living area. Conveniently located close to downtown, SAIT, shopping, parks, and schools. This residence can be purchased with the adjoining unit which would make you own full duplex, see MLS A2124859. This semi-duplex will not last , book a showing ASAP. (id:40616)
2, 114 28 Avenue Nw
Calgary, Alberta
Experience sophistication and contemporary elegance in this semi-detached house with NO CONDO FEE, nestled in the highly desirable Tuxedo community. Boasting a generous 1961 sq ft of meticulously designed modern living space .Step inside to discover a welcoming full-width terrace at the entrance, leading to a spacious living room featuring a cozy gas fireplace. The sleek quartz kitchen is adorned with ample pantry cabinets, perfect for culinary enthusiasts.On the second floor, two generously sized bedrooms await, each with expansive closets, accompanied by a full bath and convenient laundry facilities. Ascend to the top floor to retreat to the master suite, highlighted by an 8’ patio door opening onto a private terrace. The master suite is further enhanced by a lavish walk-in closet and a spa-like ensuite boasting double sinks and a luxurious 36”x60” shower.The fully finished lower level offers versatility with a fourth bedroom, full bath, and a flexible living area. Conveniently located close to downtown, SAIT, shopping, parks, and schools. This residence can be purchased with the adjoining unit which would make you own full duplex. (id:40616)
135 Everglade Way Sw
Calgary, Alberta
Enjoy the villa lifestyle in the small exclusive enclave that is EVERGLADE CHATEAUX where snow removal, landscaping and irrigation are taken care of for a modest monthly fee. With Stoney Trail just minutes away, you’ll love the perfect blend of convenience to shopping and the comfort of living in a beautiful space surrounded by nature and walking paths with Fish Creek Provincial practically on your doorstep. Your new home is thoughtfully designed with soaring 9-foot ceilings, rich hardwood, open, spacious rooms including a south-facing home office or flex space and gorgeous architectural features unique to high end building and design. Click the media link to pan around and up and down each room, or allow the virtual tour of this amazing villa guide you through. The bright main floor features a fabulous kitchen with sleek stainless steel appliances, granite counters, loads of cupboards and a corner pantry. Ample dining area is adorned by display cabinets and the adjacent living room is invitingly warm with a 2-sided gas fireplace and more built-in features. The expansive main floor Bedroom, ensuite with skylight, and walk-in closet creates a delightful Primary Retreat. Rounding out the main floor is a 2-piece powder room and spacious laundry area off the garage. Descend to the lower level where you’ll find a second family room, huge flex area, another large bedroom, 4-piece bath and a huge dedicated storage room so tucked away you hardly realize it’s there. This air conditioned home has very modest fees covering landscaping, irrigation and snow removal. Never step on a ladder again with permanent GEMSTONE lights which allow you to light up your home in the colours of your favourite holidays. See this beautiful new listing today – we can’t wait to show you around! (id:40616)
4627 72 Street Nw
Calgary, Alberta
Welcome to this brand new semi-detached home with 2,600 total sq ft in the vibrant community of Bowness. This fully finished home comes with the peace of mind of a certified new home warranty and boasts a luxurious interior with numerous upgrades. Central to the home is the expansive kitchen with soaring ceiling height cabinets and additional cabinetry parallel to the main island with a secondary prep sink. In-ceiling speakers, security cameras (front and back), central vac, and A/C rough-in give both comfort and convenience and provide a turn key home. The oversized lot offers a spacious West backyard, although you are only minutes away to some of the city’s most beautiful walking paths, bike trails, and the coveted Bowness Park. Complete with 2,600 total square footage, 4 bedrooms and 3.5 baths, and a double detached garage, this home is perfect for a growing family, or young couples alike. Bowness is a community on the rise, with development happening on almost every street. This growth is sure to increase the value of this property in the years to come, making it not just a beautiful home but also a sound investment. Don’t miss out on the opportunity to make this your new home sweet home! (id:40616)
424 Templeview Drive Ne
Calgary, Alberta
Ideal Starter Home! This 2 storey family home feature 3 bedrooms, 2 1/2 bathrooms, a formal dining room, large living room and a separate kitchen with a pass through to the dining room. Many of the rooms are freshly painted. Vinyl plank flooring in the kitchen and half bath on the main. The garden doors lead to the compact back yard with a deck. The basement is fully developed (just needs carpeting and baseboards), features a rec room with a wet bar, a 3 piece washroom and laundry area. The furnace is a high efficient model. The water heater was replaced about 7 years ago. The double garage can accommodate 2 cars. The walls in the garage are insulated and covered in OSB board. The yard is fenced both at the front and the back. This would make a great starter home for you and your family. Or for an investor looking for a property to buy rent out. (id:40616)
61 Prominence Park Sw
Calgary, Alberta
Bright and sunny executive 3 bedroom 2 story with double attached garage. Unfinished basement featuring I beam support. Inground sprinkler system, fenced, south facing, private yard with generous raised deck. (id:40616)
188 Cramond Green Se
Calgary, Alberta
Primed, painted and ready for you to just move in and enjoy your new place. You are going to love the brightness throughout as soon as you walk through the front door. Main floor features a front living room with a gas fireplace adjacent to the dining area with feature wall. Enjoy cooking and entertaining in the spacious kitchen with, breakfast bar, abundance of cupboards and a corner pantry too. Upstairs you will find the roomy primary bedroom with double closets, a 4 piece bathroom with a soaker tub and stand up shower and a 2nd bedroom with a small walk in closet! The basement is fully finished with a laundry room, a nice flex area and a family room with new LVP Flooring. The backyard is fully fenced and has a storage shed as well as gravel parking pad! Upgrades include fresh paint on the main, new A/C , Furnace and HWT. The community of Cranston has all the necessities and more just a few steps away. Great beginnings start here, so take a look at the pictures and call for your appointment to view before it’s too late. (id:40616)
127 Hidden Creek Rise Nw
Calgary, Alberta
DON’T MISS OUT on this immaculate and WELL-MAINTAINED fully finished townhome (3 bed + 2.5 bath), in the highly desirable Hidden Creek Village complex… these don’t come up often! This well-managed complex was built with a rare DUPLEX style setup, exuding CHARACTER, and varying unique home styles throughout. Highlights of the bright and clean unit include gleaming HARDWOOD floors, a large kitchen with PANTRY/breakfast bar/UPDATED BACKSPLASH, new washer/dryer (2018), MODERN paint colors throughout, custom storage areas, an attached garage with a full driveway, and loads of extras (Electric Fireplace | TV Mounts | Coat Hooks | Attached Shelving | Ecobee Thermostat | Garage Storage Rack). The main level is open with large living and dining spaces, perfect for entertaining, along with a half bath and access to the private deck for your summer retreat! The upper level showcases a large master retreat with an ensuite bath/walk-in closet, an open den area, 2 more good-sized bedrooms, and another full bath. The smart basement design has a large rec room area, and tons of storage including the CUSTOM UNDER-STAIR PULLOUTS, a side-by-side washer/dryer laundry area, and additional storage. This home is move-in-ready and shows PRIDE OF OWNERSHIP throughout. All your amenities/shopping are conveniently close by and local parks/paths are only steps away! There is plenty of parking in the visitor parking stalls and on the street. Come see this one before it’s gone! (id:40616)
116 Lincoln Manor Sw
Calgary, Alberta
OPEN HOUSE SUNDAY 2-4 PM. WELCOME HOME to this 55+ Complex and Renovated Beautiful End Unit with Large Windows on the Main Floor in an Amazing Inner City Complex! This 1 Bedroom Up and 1 Bedroom Down with 2.5 Bathrooms is Awaiting You! Welcome your Guests into Your Bright Open Floor Plan, Living Room with Electric Fireplace, Large Dining Room, and New Kitchen with New Cabinets plenty of drawers and additional pantry, Quartz Countertops, Stainless Steel Appliances which Include Fridge with Water & Ice, Stove, Over the Range Microwave, Built-in Dishwasher and Bar Fridge. You will love your Primary Bedroom comes complete with a Luxurious Ensuite with Double Sinks, Custom Shower and a HUGE Walk-in Closet. The Guest 1/2 Bath is also home to the Stacked Washer and Dryer. The Lower Floor Features a 2nd Bedroom, 4 pc bath, Rec Room, Family Room with a 2nd Fireplace and a Completely Finished Hobby Room/Storage Room You will love your Attached Garage. New Furnace and New HWT plus Roof (2021). If you Love Natural Light this is the only HOME for you and this is where Neighbors know you by Name! YOU ARE GOING TO LOVE YOUR NEW HOME!!! Welcome Home! (id:40616)
1721 44 Avenue Sw
Calgary, Alberta
***Open House, Sunday April 21st, 1-3pm*** Welcome to Altadore, where luxury meets comfort in this exquisite 4-bedroom home! Step inside to find natural light beaming in from all the windows on this corner lot. Hardwood flooring throughout the main floor, creating a warm and inviting atmosphere. The living room features a cozy gas fireplace, perfect for relaxing evenings in. Indulge your inner chef in the gourmet kitchen, complete with quartz countertops, stainless steel appliances including a gas range and built-in microwave, and ample storage space for all your culinary needs. Ascend the curved staircase to the upper level, where three spacious bedrooms await. The primary suite is a true retreat, boasting a two-way gas fireplace that adds ambiance to both the bedroom and the spa-like ensuite. Pamper yourself in the ensuite’s luxurious features, including a double vanity, walk-in shower unit, and soaker tub. Two additional bedrooms on this level share a well-appointed 4-piece bathroom, and a convenient laundry room completes this floor. Descend to the fully finished basement, where entertainment awaits! Host gatherings in the expansive rec room, equipped in-floor heating for cozy nights in. A wet bar adds convenience for serving up refreshments, while a generous bedroom and a 3-piece bathroom with walk-in steam shower provide comfort and privacy for guests or family members. The main floor, basement and primary suite and ensuite feature wired in speakers! Central Air-Conditioning as well! Outside, the entertainment continues with a deck perfect for hosting barbecues and gatherings, while minimal landscaping ensures easy maintenance, plus an irrigation system. The detached garage offers space for two vehicles or additional storage, adding practicality to this exceptional home. Located in the heart of the city, Altadore is home to both young families and established executives. Close to vibrant Marda Loop, where you will find every amenity you could need. Less than a 10 minute walk to Sandy Beach and the off-leash park! Close to schools, with easy access to any growing family. Experience the epitome of luxury living in Altadore with this stunning duplex. Don’t miss your chance to make this dream home yours! (id:40616)
100 Red Embers Manor Ne
Calgary, Alberta
OPEN HOUSE SUNDAY APRIL 21st 1-3PM. Immaculate 4 bedroom duplex with legal basement suite in the growing community of Redstone. This home was built in 2021 by Truman homes and looks brand new. Featuring an open main floor with large living room that flows right into your kitchen and dining room. The kitchen has been thoughtfully designed with quartz counters, stainless steel appliances, great sized island and eat up bar. On the second floor you will find three generously sized bedrooms, each with their own walk in closet as well as a separate laundry/storage room and 4 piece bath. The bright primary suite includes a 5 piece ensuite and large walk in closet. Downstairs you will find a one bedroom legal suite, complete with full kitchen, separate laundry and 4 piece bath. A double detached garage allows for easy parking or storage. This home is a must see with its bright and clean interior, rental opportunity and thoughtful layout. Don’t miss your opportunity to own this rarely available property! Call your Realtor and book your showing today! (id:40616)
4615 70 Street Nw
Calgary, Alberta
Welcome to 4615 70 Street NW, an exquisite residence nestled in the heart of Calgary’s most upcoming community of Bowness. This brand-new, rare and uniquely designed 2-storey home draws inspiration from modernity and elegance, boasting unparalleled luxury. Crafted by the renowned inner-city builder and BILD award winner Green Cedar Homes Inc., this residence spans over 2,700 square feet of thoughtfully designed living space. As you step inside, you are greeted by a meticulously planned open floor layout that seamlessly integrates modern elegance with functional living. The main level features a welcoming dining room upon entry, leading to a fully equipped gourmet kitchen adorned with Frigidaire Professional appliances, a 12-foot-long island, under-cabinet LED lighting, and a family living room. A sliding rear patio door beckons you to an outdoor backyard oasis, setting the stage for all your family entertainment needs. Luxury is defined on all three floors, with upgraded MDF detailing, a two-tone kitchen, a glass staircase railing, a luxurious lighting package with premium built-in finishes and more… The second level hosts a bonus room, a master bedroom vaulted ceiling retreat with a 5-piece ensuite bathroom, a stand-alone tub, his and hers sinks, a custom shower, and a walk-in closet. Two additional bedrooms with a 4-piece bathroom and a laundry room with added convenience complete the second floor. The basement is a cozy retreat covered in premium upgraded luxury vinly flooring, a recreation room, a wet bar, a 4-piece bathroom, and a large bedroom. 4615 70 Street NW is more than a home; it’s a masterpiece of design and craftsmanship, offering a rare blend of sophistication and comfort in one of Calgary’s most sought-after neighbourhoods. Welcome to a lifestyle of luxury and distinction. This home is conveniently located just 10-15 minute drive to downtown, Bow River walking paths, a short walk to Bowness park. Close to the University of Calgary, two hospitals, t he new Baker Centre, the new Superstore, Greenwich Farmers Market, and Trinity Hills box stores are only a few blocks away, with easy access west to the mountains. (id:40616)
2739 16 Avenue Sw
Calgary, Alberta
Stunning 4 bedroom home nestled on a quiet street in the heart of the inner city community of Shaganappi! Open concept design flooded with natural light, this home features hardwood flooring, recessed lighting, central AC, and hydronic floor heat on the lower level. Chef’s kitchen that’s both stylish and functional with granite countertops, integrated refrigeration, and a pantry for added storage. Upstairs, you’ll find three bedrooms, perfectly suited for family living, along with the added convenience of laundry facilities upstairs. Your primary retreat is complete with an ensuite offering dual sinks, heated floors, soaker tub, and spacious shower. Fully developed basement with family room, storage, wet bar, and 4th bedroom with bathroom. Outside, the sunny south-facing backyard with a patio and a natural gas line for BBQs invites you to enjoy sunny days and outdoor gatherings. And let’s not forget the practicality of a double garage accessible via a paved lane, ensuring easy access and secure parking for your vehicles. Located within walking distance of the highly rated Alexander Ferguson School, the picturesque Shaganappi Golf Course, and public transit. Floor plans and a 3D tour are readily available, providing a glimpse into this contemporary home! (id:40616)
4617 70 Street Nw
Calgary, Alberta
Welcome to 4617 70 Street NW, an exquisite residence nestled in the heart of Calgary’s most upcoming community of Bowness. This brand-new, rare and uniquely designed 2-storey home draws inspiration from modernity and elegance, boasting unparalleled luxury. Crafted by the renowned inner-city builder and BILD award winner Green Cedar Homes Inc., this residence spans over 2,700 square feet of thoughtfully designed living space. As you step inside, you are greeted by a meticulously planned open floor layout that seamlessly integrates modern elegance with functional living. The main level features a welcoming dining room upon entry, leading to a fully equipped gourmet kitchen adorned with Frigidaire Professional appliances, a 12-foot-long island, under-cabinet LED lighting, and a family living room. A sliding rear patio door beckons you to an outdoor backyard oasis, setting the stage for all your family entertainment needs. Luxury is defined on all three floors, with upgraded MDF detailing, a two-tone kitchen, a glass staircase railing, a luxurious lighting package with premium built-in finishes and more… The second level hosts a bonus room, a master bedroom vaulted ceiling retreat with a 5-piece ensuite bathroom, a stand-alone tub, his and hers sinks, a custom shower, and a walk-in closet. Two additional bedrooms with a 4-piece bathroom and a laundry room with added convenience completes the second floor. The basement is a cozy retreat covered in premium upgraded luxury vinly flooring, a recreation room, a wet bar, a 4-piece bathroom, and a large bedroom. 4617 70 Street NW is more than a home; it’s a masterpiece of design and craftsmanship, offering a rare blend of sophistication and comfort in one of Calgary’s most sought-after neighbourhoods. Welcome to a lifestyle of luxury and distinction. This home is conveniently located just 10-15 minute drive to downtown, Bow River walking paths, a short walk to Bowness park. Close to the University of Calgary, two hospitals, the new Baker Centre, the new Superstore, Greenwich Farmers Market, and Trinity Hills box stores are only a few blocks away, with easy access west to the mountains. (id:40616)
2524 3 Avenue Nw
Calgary, Alberta
If you’re in search of serene living in one of Calgary’s most esteemed inner-city neighborhoods, this exceptional home, nestled in a tranquil cul-de-sac, ticks every box. Situated in West Hillhurst, this property is perfectly positioned within walking distance to the scenic Bow River pathways, a short drive from the University of Calgary, Foothills Hospital, and the bustling heart of Calgary downtown. With open concept floor plan, the main level is adorned by Brazilian wood flooring stretching from the south facing bright living room, throughout the dinning room, into the stunning kitchen overlooking your private backyard. The kitchen and dining area share a two-sided fireplace, enhanced by contemporary tile work, casting a warm, inviting glow over both rooms and setting the stage for intimate dining experiences. On the upper level you will find 2 bedrooms, full bathroom, with an extra deep tub as well as the master bedroom retreat. The master bedroom, situated at the opposite end of the hallway, is a sanctuary of comfort. It features a balcony for quiet moments, a sitting area for unwinding, a walk-in closet for ample storage, and a luxurious en-suite bathroom designed for complete indulgence. Come see for yourself and fall in love. (id:40616)
35b Radcliffe Close Se
Calgary, Alberta
Investor Alert! This turnkey investment opportunity is nestled in a serene cul-de-sac, boasting a prime location. Situated within walking distance of numerous schools, parks, and Marlborough Mall, it also offers convenient access to downtown, the TransCanada Highway, and Deerfoot Trail. Notably, this property features exceptionally low condo fees—a rarity in the market.Currently, four out of the five rooms are leased to mature, quiet tenants who share a communal kitchen and maintain harmonious relations. Additionally, the basement tenant rents the carport. The occupants appreciate the tranquil neighborhood, spacious bedrooms, and proximity to amenities. Furthermore, this home holds appeal for first-time buyers, requiring only minor renovations to enhance its function. (id:40616)
3817 17 Street Sw
Calgary, Alberta
Discover the epitome of elegance and comfort in this remarkable 3+1 bedroom residence, gracefully positioned in a tree-canopied street of Altadore. Spread over three floors this home has over 2,800 sq ft of beautifully appointed living space, masterfully integrating premium finishes and deliberate design to forge a warm, welcoming environment.The main floor is adorned with sophisticated hardwood flooring, lofty 9-foot ceilings, and refined lighting selections, including recessed pot lighting and designer fixtures from Restoration Hardware. The versatile front office space is ideal for those working from home or serves as a quaint reading nook. Culinary enthusiasts will delight in the gourmet kitchen, featuring granite countertops, an expansive center island with seating, plentiful storage with a pantry, and a high-end Dacor stainless steel appliance suite. The seamless open-plan configuration incorporates a dining area that comfortably accommodates casual and formal dining experiences alike.The living room, centered around an impressive fireplace, creates a perfect backdrop for serene evenings. The main level also includes a well-equipped mudroom and a stylish two-piece powder room.Ascending to the upper floor, you’ll find the serene master suite, a sanctuary offering a bright bench seat, a walk-in closet, and an opulent 5-piece ensuite with dual vanities, a deep soaking tub, and a separate steam shower. Two additional bedrooms, a full bathroom, and a dedicated laundry room add to the home’s functionality, ensuring a streamlined family lifestyle.The finished basement serves as an entertainment oasis, boasting a family/media room outfitted with a built-in projector, a large theater screen, and a 5.1 surround sound system. An additional bedroom and full bathroom provide flexible space for guests or teenage family members.This home is replete with state-of-the-art amenities, including central air conditioning, Control4 Home Automation, integrated sound system s across several levels, Kinetico water filtration, a tankless hot water system, and comprehensive security features with 8 cameras.The private, west-facing backyard is exquisitely landscaped and includes a custom pergola with shutters, offering a secluded haven for outdoor enjoyment. The heated, insulated double garage comes equipped with a Tesla charger, blending luxury with practicality.Just a short stroll from River Park and close to the vibrant Marda Loop, elite schools, boutique shopping, and convenient public transit, this home provides an urban lifestyle with a suburban ambiance. Impeccably designed for discerning homeowners, this property is poised to elevate your living experience. (id:40616)
48 Hidden Creek Rise Nw
Calgary, Alberta
Welcome to this charming, bright, 3 bedroom townhome in the desirable community of Hidden Valley, close to parks, bike paths, schools, shopping & convenient to main traffic corridors.. A tiled foyer leads to an open design great room with the kitchen featuring a corner pantry, eating bar, plenty of counter space & cabinets plus newer(2020) gas stove & dishwasher. The sitting area has an attractive feature wall with electric fireplace & a view to the treed west back yard. The adjacent eating nook has a garden door opening to the inviting deck, perfect for your summer enjoyment. The main floor has a 2 piece powder room & entrance to the attached garage. The upper floor contains 3 bedrooms, a 4 piece main bath & central bonus area perfect for computer work station. The primary bedroom has a walk-in closet & 4 piece ensuite bath. There is easy to care for laminate flooring throughout. The lower level has the laundry area & is ready for your finishing touches. You will be impressed with this immaculately kept home ! (id:40616)
1612 42 Street Sw
Calgary, Alberta
Welcome to the beautiful SW community of Rosscarrock. This property has just over 2600 square feet of living space. Above grade there are 3 bedrooms, 2 and a half bathrooms as well as a den to work from home! The LEGAL basement suite has a separate entry with 2 bedrooms and one full bathroom, as well as a spacious living space. In addition to ample street parking, there is also a detached double garage with access from the back lane. Whether you are looking for a rental property, or something for yourself to live in, this property has a lot of opportunities available with the LEGAL basement suite and the detached garage in the back. (id:40616)
224 8 Avenue Ne
Calgary, Alberta
Welcome to the “Modern Farmhouse on 8th”, located on a captivating tree-lined street in the premier inner city community of Crescent Heights with many upgrades. A perfect blend of luxury and practicality, this stunning 4 bedroom home features almost 3000 sq ft. of developed living space with soaring 10 ft. ceilings throughout the main floor. The bright open floor plan flows perfectly as you walk in through the front door. The custom kitchen includes an upgraded stainless steel appliance package with quartz countertops throughout. RARE custom built-ins equipped throughout the dining room provide plenty of extra space for storage. The living room features a beautiful gas fireplace and extends out towards the backyard patio, perfect for entertaining those summer evenings. A mudroom and a 2 pc bathroom complete the main floor. Walking towards the upper floor you will immediately notice the large windows that flood the stairway with natural light. The master bedroom showcases stunning vaulted ceilings, a spa-like ensuite bathroom with heated floors & a spacious walk in closet. Two extra bedrooms, a laundry room with plenty of storage and another 4 pc bathroom complete the upper floor. The fully developed basement has a large recreation room with beautiful built-ins and a wet bar. The basement is complete with in floor heating, another large bedroom with a walk in closet and a 4 pc bathroom. Central A/C is also included with this home. Enjoy your double detached garage with extra space for storage and parking. This home is tucked away quietly between Edmonton Trail and Centre street within walking distance to Rotary Park, green spaces, restaurants, coffee shops, transit and much more. A great investment as the future proposed green line on centre street will be within walking distance. (id:40616)


