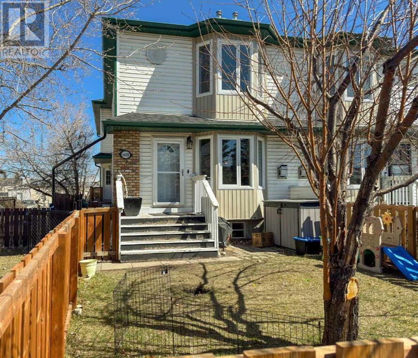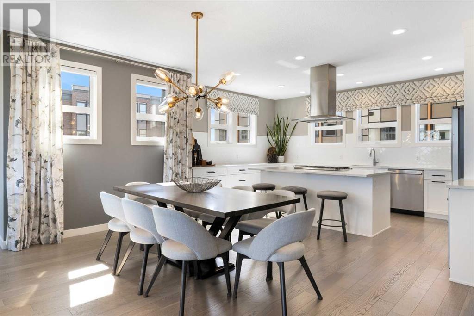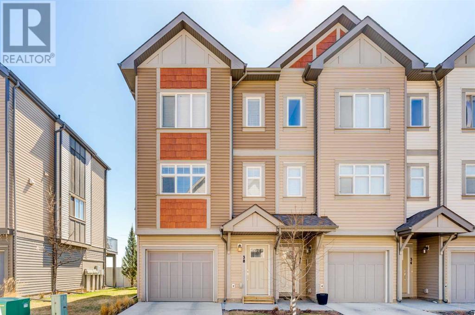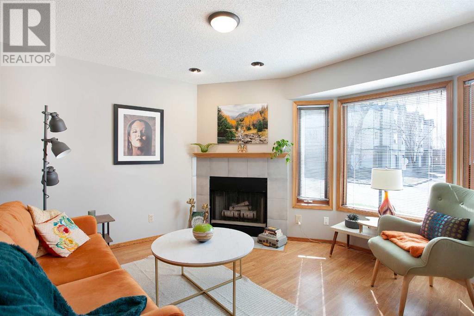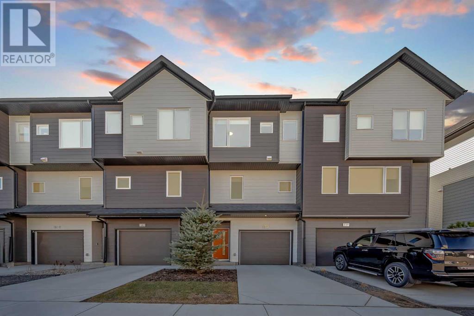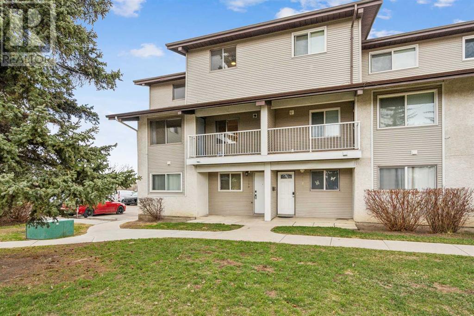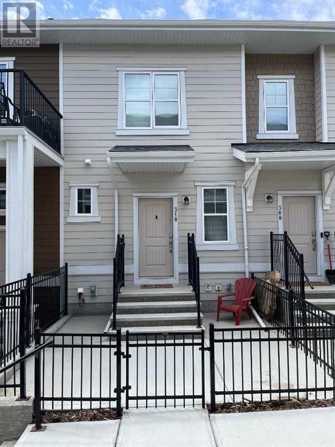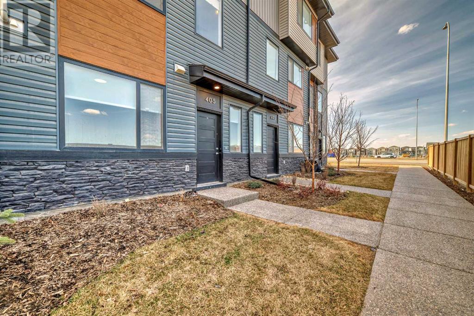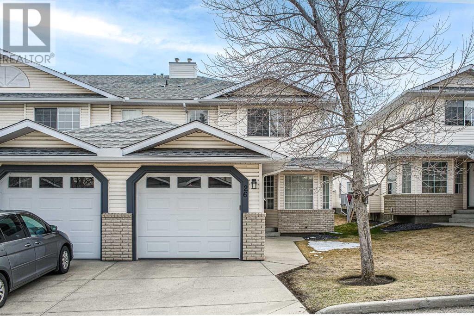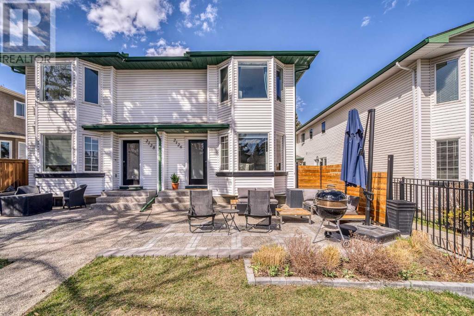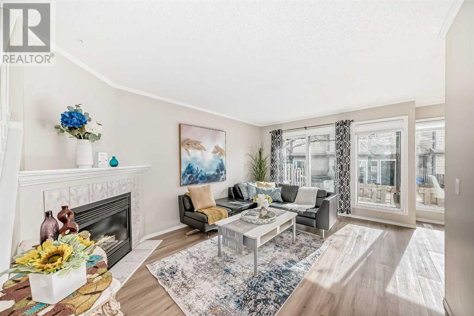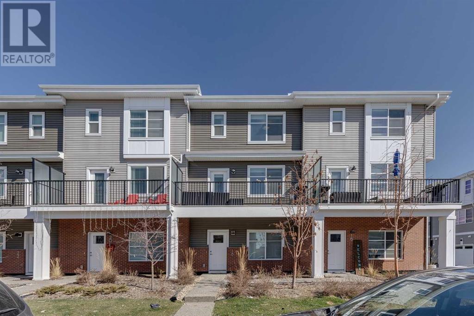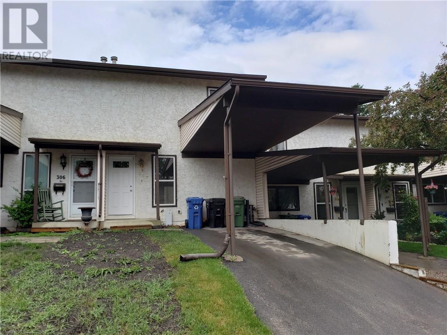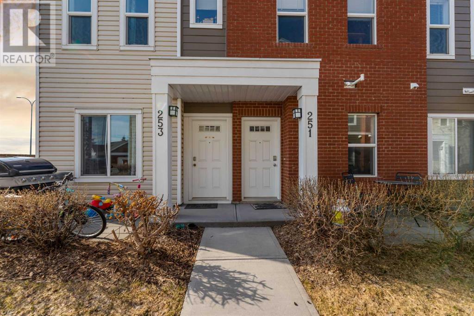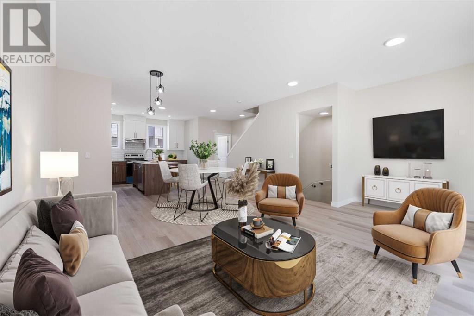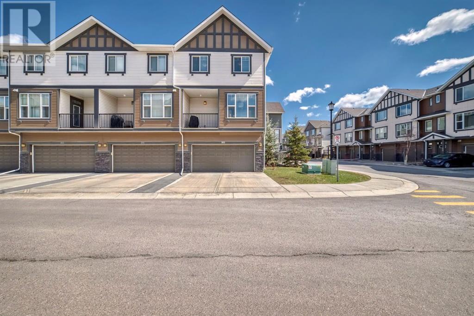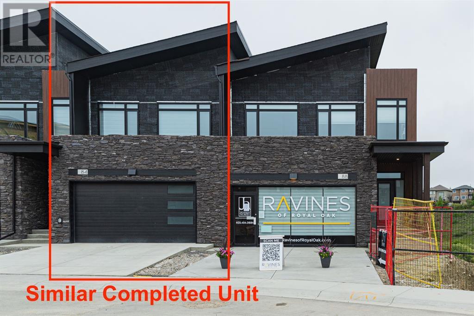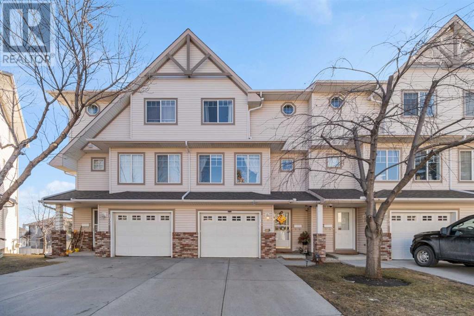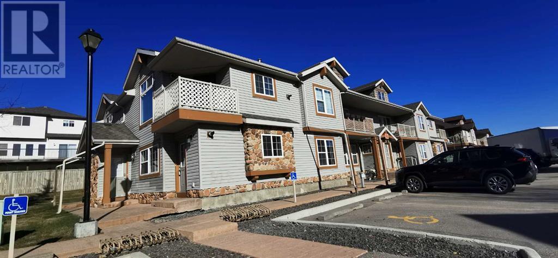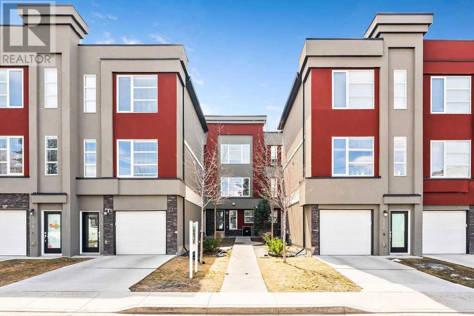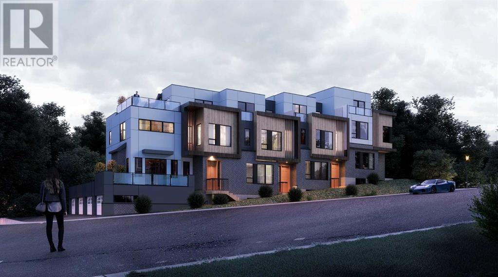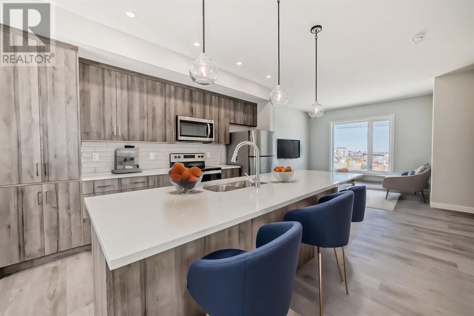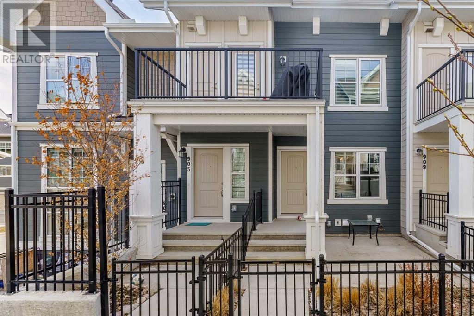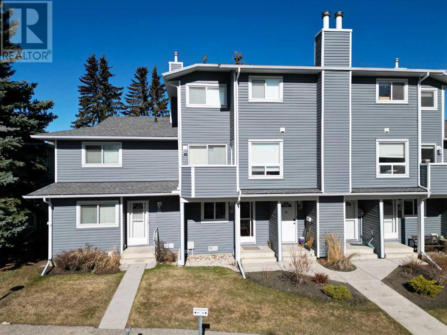LOADING
2, 6408 Bowwood Drive Nw
Calgary, Alberta
Welcome to 6408 Bowwood Drive NW, This place isn’t just a house; it’s your ticket to the heart of Calgary’s coolest neighbourhood, Bowness.Inside, you’ll find a living space flooded with light, perfect for hosting friends or just kicking back after a long day in front of the fireplace. The kitchen? It’s got all the gear for your culinary pursuits, plus enough room for everyone to hang out while you cook.Upstairs, the bedrooms are comfy-cozy, with the primary giving you a sweet escape from the hustle and bustle. There’s even a yard outide for those summer BBQs or just chilling out under the stars. Downstairs is where you can create your personal space, be it a reading room, office, workout area, playroom, or an extra entertainment area.But let’s talk about Bowness. You’re smack dab in the middle of all the action. Want to hit the trails? The Bow River pathways are right there and will take you downtown and the rest of Calgary’s vast bike path network. Feeling adventurous? Winsport’s just a hop, skip, and a jump away for all your adrenaline needs. Easy access to major highways and Stoney Trail.And when it’s time to refuel, Bowness has you covered with its trendy cafes, chill spots,the farmer’s market and epic eateries. Seriously, you won’t run out of cool places to eat.So, if you’re ready to level up your living situation and dive into everything Bowness has to offer, come check out 6408 Bowwood Drive NW. This is where the good times happen. Let’s make it yours. (id:40616)
130 Norford Common Nw
Calgary, Alberta
**OPEN HOUSE SATURDAY & SUNDAY APRIL 27-28 FROM 2-4PM** Step into the lap of luxury in the prestigious University District community with this exquisite 3-story corner townhome with over 75,000 worth of upgrades.. Flooded with natural light from its abundance of windows, this home boasts a private main floor patio overlooking a charming park/courtyard, perfect for relaxing or entertaining. The main floor also features an office/flex room with custom built-in storage and easy access to the double garage. Ascend to the second level where an open concept living area awaits, adorned with gleaming hardwood floors. The expansive kitchen is a chef’s dream, showcasing quartz countertops, upgraded stainless steel appliances, a large walk-in pantry, wine fridge, and extra cabinets with drawers. The adjacent dining and living areas are bathed in sunlight and lead to a sizable east-facing deck overlooking the courtyard, complete with a community garden and playground for the little ones. Venture to the top floor to discover two bedrooms, each boasting a luxurious 4-piece ensuite bathroom with heated floors. The primary bedroom features a spacious walk-in closet with custom built-ins, while the convenience of laundry awaits on the same level. Throughout the home, you’ll find hardwood and tile floors, custom Hunter Douglas motorized blinds, and bespoke window coverings, as well as air conditioning and ceiling speakers. Located within walking distance of a plethora of amenities including the Children’s Hospital, the University of Calgary, the Foothills Hospital, Market Mall, and more, this home offers the epitome of convenience. (id:40616)
38 Copperstone Common Se
Calgary, Alberta
Welcome to your new home at 38 Copperstone Common SE, vibrant community of Copperfield, this stunning END UNIT townhome offers the perfect blend of modern convenience and natural beauty. The kitchen features stainless steel appliances, gas stove, ample cabinet space, and a large island with seating, creating the perfect space for entertaining with your patio OVERLOOKING GREEN SPACE just steps away. Adjacent to the kitchen, the dining area alongside the spacious living room, along with a powder room. The main floor also boasts a versatile den, ideal for a home office, or study, providing the flexibility to suit your lifestyle needs. Upstairs, you’ll discover two generously sized bedrooms, both with walk-in closets. The primary suite also has an ensuite bath, offering a tranquil escape at the end of the day. An additional full bath and laundry completes the upper level. With a single garage providing secure parking and ample storage space, as well as a walk-out basement, every detail of this home has been thoughtfully designed to enhance your daily living experience. Copperfield residents enjoy easy access to an array of amenities, including parks, playgrounds, schools, shopping, dining, and more. Plus, with nearby pathways and green spaces, outdoor enthusiasts will love exploring the natural beauty of the surrounding area. (id:40616)
202 Cedarwood Park Sw
Calgary, Alberta
Welcome to your new home in the vibrant family friendly community of Cedarbrae! This spacious townhouse brings 1690 SqFt of developed space along with 3 bedroom, 1.5 bathrooms, and a fully finished basement. The large south-facing bay window floods the living room with natural light as your enter the home and head towards your expansive kitchen. Here you will find an abundance of counter space as well as a ton of storage for all your culinary adventures. Take note of the back deck that spans the width of the house and backs onto a shared walking path – perfect for your furry friends! The half bathroom on this level has been recently refreshed for your convenience and enjoyment. Upstairs you’ll find a huge primary bedroom that can easily accommodate a king sized bed while still having additional space for a desk and TWO separate closets! The fully finished basement is perfectly set up for a recreation / media room, or just keep it as-is for an ideal play space or den. With two schools in the neighbourhood, an active community centre, quick access to Stoney Trail, and a wide variety of amenities within a 10 minute commute you have everything you need close to home.Don’t forget the assigned parking directly in front of your front door for extra convenience. This townhouse is ready to welcome its new owners for many years to come! (id:40616)
341 Skyview Ranch Circle Ne
Calgary, Alberta
**STUNNING TOWNHOME | 3-Bed | 2.5 Bath | LOADED WITH UPGRADES | BACKING ONTO POND | ALMOST BRAND NEW** Location, location, location, welcome to this amazingly designed FRONT ATTACHED GARAGE townhome by Partners Group. The spacious entry way leading up to the main level, heigh ceilings and the open layout welcomes you to spacious living room & dinning area with access to PRIVATE BALCONY for unobstructed views of the POND & ROCKY MOUNTAINS. WITH SOUTH FACING BACKYARD, BIG PATIO door that invites natural light into the space throughout the day. The functional kitchen boasts a generous size, cabinets to ceiling, quartz countertops, stainless steel appliances, and designer features. This level also has a 2PC bathroom. The upper level has a roomy master bedroom with 4PC En-suite. Two additional spacious bedrooms, a practical laundry room, and a well-appointed main bath, ensuring comfort and convenience. This unit comes with extended TANDEM GARAGE including storage and full length driveway to accommodate large vehicle. Townhome complex is well managed with low condo fees and lots of visitor parking. Close to all amenities, schools, shopping, transit friendly, easy access to Stoney Trail, Deerfoot Trail & Airport. Don’t let this slip away, call your favorite realtor to book a showing. (id:40616)
1128, 200 Brookpark Drive Sw
Calgary, Alberta
**Open House Saturday April 27, 1-4 pm, and on Sunday April 28, 11am-1pm** Welcome to your new home! This stunning, recently renovated 2-bedroom townhouse is located in a peaceful and desirable community, offering the perfect opportunity for investors or first-time home buyers. Step inside to discover a beautifully updated interior, boasting modern finishes and a bright, open floor plan. New flooring, carpet, kitchen countertops/backsplash, black kitchen sink, ceiling fans and lighting fixtures are just some of the updates in this spacious townhouse all completed since April 1. A new feature wall was added with recessed led lighting to enhance the ambiance. Completing this level is hall closet, and a laundry/utility room with storage space. Upstairs, you’ll find a 4 piece bath, and two large bedrooms, both with substantial walk in closets. Completing the top level is a massive storage room and another hall closet. Outside, enjoy the serene surroundings from your private patio, ideal for relaxing or hosting a BBQ. The community itself is well-maintained and quiet, providing a sense of tranquility while still being close to schools, shopping, and dining options. This home is ready to move in. So what are you waiting for? (id:40616)
310 Cranbrook Walk Se
Calgary, Alberta
Like brand new! Are you looking for a quiet escape surrounded by green spaces and pathways? Look no further! This open concept floor plan offers it all without sacrifice! As you walk into the home you can feel the superb quality of the finishings such as luxury laminate floors, California knockdown ceiling texture and modern stainless steel appliances! The elegant island kitchen is fabulous and has quartz counters and extra high kitchen cabinets. A fantastic place for entertaining! On the upper level both master bedrooms feature lots of storage and ensuite bathrooms. The upper floor also has laundry facilities! The home also features a huge tandem double car garage! Located in the desirable community of Riverstone in Cranston, enjoy maintenance free living while having Fish Creek Park right at your doorstep! (id:40616)
405 Corner Glen Circle Ne
Calgary, Alberta
Location, location, location! Welcome to the Haven II model at Cornerhaven Townhomes, crafted by Shane Homes, located at 405 Corner Glen Circle NE, ready for quick possession, featuring three bedrooms and 2.5 bathrooms, complete with an attached double car garage. The entrance level of this meticulously designed home includes a flexible area perfect for your home office. Ascend to the bright and airy upper main floor to discover vinyl plank flooring throughout and an L-shaped kitchen with sleek quartz countertops, and stainless steel appliances. Adjacent to the kitchen is a spacious dining area leading into the comfortable living room. This level also features a handy tech niche for an office setup and a 2 pc bathroom with a pedestal sink, alongside a west-facing balcony. The top floor is home to the primary bedroom, boasting a walk-in closet and a 3 pc ensuite with a glass sliding door shower. Additionally, there are two more bedrooms, a 4 pc bathroom, a stacked laundry closet, and a linen closet.Don’t miss your chance to own this gem, Located in the thriving community of Cornerstone, the area is set to feature numerous parks, future Sikh Temple, and provides excellent connectivity to the airport, Stoney Trail, and Deerfoot Trail. (id:40616)
26 Silvergrove Close Nw
Calgary, Alberta
Welcome to this inviting 3-bedroom townhouse nestled within the sought-after community of Silver Springs. The main level presents a spacious living area complemented by a cozy fireplace and access to a deck, perfect for relaxation. The open kitchen is equipped with cabinets and stainless appliances. Additionally, the main level offers a dining area and a 2-piece bath adds functionality and convenience to this level. Ascending to the second floor, you’ll find a generously sized master bedroom, two well-appointed bedrooms, and a 4-piece bathroom. The master bedroom offers a walk-in closet and a 4-piece ensuite. The fully developed basement with a large entertainment area adds to the overall living space. Both the main and upper level are finished in beautiful hardwood flooring and cork flooring. Recent upgrades have been executed, including Fresh paint and NEW Carpet. This property enjoys an excellent location, a short walk from the Crowfoot Crossing district, minutes away from the LRT, public transit bus routes, schools, gyms, shopping, parks, playgrounds, and Silver Springs Golf Club. book your private showing today! (id:40616)
1, 2126 35 Avenue Sw
Calgary, Alberta
Step inside this charming residence and discover over 1800 sq ft of thoughtfully designed living space. Situated in the heart of Marda Loop within walking distance to shops, restaurants and retail. Offering two bedrooms and two bathrooms with recent upgrades, including new exterior doors and windows. This modern gem boasts warmth and character at every turn. Upon entering you will be captivated by the open concept floor plan bathed in abundance of natural light. The expansive living area provides the perfect sanctuary to relax and unwind, featuring neutral color tones, a cozy fireplace and south facing windows. Adjacent to the living space, you can enjoy dining and entertainment with friends and family in the gorgeous dining nook area, situated next to the kitchen offering modern cabinetry with granite countertops, stainless steel appliances, a mosaic tiled backsplash, and a walk-in pantry.Ascend the staircase to discover the serene bedrooms, each offering a peaceful retreat from the hustle and bustle of daily life. The primary bedroom features a spacious layout and a walk-in closet, providing plenty of storage options. with a 4-piece shared ensuite that has been completely renovated with an elegant soaker tub. The second bedroom is equally inviting with a spacious walk-in closet and can serve as a guest room, or a home office. The fully finished basement offers a generous sized recreational room, perfect for casual entertainment and relaxation. The basement also includes a laundry room and ample storage space.Outside, a charming patio and yard awaits, offering an ideal spot for morning coffee, or lounging and BBQ season with friends. With back-alley access, and an assigned private parking stall, and convenient visitor parking. Situated within walking distance to transit, Marda Loop, Crowchild Trail, and minutes to Downtown Calgary.Come experience this remarkable family friendly home and join us at the Open House on Saturday April 23 from 2-4:30 pm. (id:40616)
2, 95 Grier Place Ne
Calgary, Alberta
This recently updated 3 bedroom, 2 full bath is a three story townhouse with easy access to downtown, Deerfoot Trail and the airport. The complex has already updated their windows and they have a plan in place for the siding and trim at all four buildings (see the photo of the modern Hardie board colour selection). In the fall of 2023, this home received a glow up with new paint, vinyl plank and carpet, new window coverings (blackouts for the bedrooms!), plus updated LED lighting. At 1,424 sqft, you’ll notice that all 3 bedrooms are a great size with the primary taking up the entire top floor which includes a huge walk in closet and 4 piece ensuite bathroom. The two second floor bedrooms share another full bathroom with a separate bath and sink area. Both bath areas have been updated. Cozy gas fireplace in the living room and access to your cute backyard and deck off the patio door. The seller rebuilt the back fence and gate (April 2024) with the Condo Board’s blessing (to be painted to match colour weather permitting). Townhome has in-suite laundry as well as a nice sized storage room. Comes with one outdoor parking stall (#10) and there’s plenty of street parking also available. Super close to Nose Creek and the City pathway system and nearby bus route. (id:40616)
18 Cornerstone Passage Ne
Calgary, Alberta
Beautiful like new townhome in the sought after community Cornerstone, with easy access to Stoney Trail, Schools, New Commercial District, Scenic Pathways and steps to a plethora of amenities. This home features 4 bedrooms and 2.5 bathrooms with an attached double garage. As you enter the home, you’re greeted by a bedroom/office on the main floor and large double garage that makes those morning winter drives a lot more enjoyable. The bright and spacious second floor features an open concept layout, large windows, kitchen with large island, upgraded granite countertops, stainless steel appliances, a spacious dining and living area, a 2 piece bathroom and massive west facing balcony that collects all of the evening sun. The third floor is host to the primary bedroom with 4 piece ensuite & walk-in closet; 2 additional bedrooms; a 4 piece bath and laundry. This complex has ample visitor parking, street parking, and a courtyard. This is a MUST SEE!! (id:40616)
307, 9930 Bonaventure Drive Se
Calgary, Alberta
Opportunity knocks your door, this magnificent 3 bedroom, 2.5 baths with fully finished basement completely redone a few years ago from top to bottom with a lots of upgrades includes appliance, kitchen with granite counter with open concept , newer cabinets, lighting, hard wood flooring, carpets, and bathrooms …. . This townhouse is amazing home has private fenced yard, private parking in front with carport plus visitor parking across from unit, located close to school, south Centre Mall, Super Store.. with transportation bus and C-train with a short distance. Pictures are from before. (id:40616)
253 Silverado Common Sw
Calgary, Alberta
Welcome to this incredible large townhouse in a prime location in Silverado, Calgary! This charming end unit townhome boasts a delightful location and features an attached garage with ample parking space for your guests. The versatile main floor den/office is ideal for business owners or working professionals who work from home, and there’s a convenient half bath upon entry. The main floor showcases ample natural light through large windows and back door access. Ascending the stairs, you’ll discover a spacious dining area leading into a well-appointed kitchen, complete with a sizable island topped with granite counters, stainless steel appliances, and a handy pantry. Step through the patio doors onto the sunny deck, perfect for enjoying outdoor BBQs while taking in the scenic views. This inviting main floor welcomes you with 9ft ceilings, imbuing a modern ambiance throughout. The second level hosts three spacious bedrooms, with the master bedroom featuring its own 4pc ensuite and his and her closets. The two kids’ rooms are generously sized and share an additional 4pc washroom, along with a laundry room equipped with closets in each room. Embrace the convenience of direct access to the picturesque green space via a nearby walking path, as well as nearby amenities such as Sobeys, Shoppers, Subway, Dairy Queen, medical clinic, Kumon, Anytime Fitness Gym, BMO bank, and TD Bank. With easy access to Stoney Trail and proximity to transportation and schools, this move-in-ready home offers a blend of style and comfort for your enjoyment! (id:40616)
122, 240 Corner Meadows Square Ne
Calgary, Alberta
Brand New 3storey Townhome with double car garage In Cornerstone. With total of 4 Bedrooms and 4 washroom……Rest detail coming soon. (id:40616)
202 New Brighton Walk Se
Calgary, Alberta
End Unit | Double Garage | Full Driveway | Extra Windows | Walking distance to Pond, Park, Tim Hortons, Pizza and many other amenities. Step into contemporary elegance with this stunning 3-bedroom, 2.5-bathroom townhouse that offers the perfect blend of comfort and convenience, making it the ideal place to call home.Situated as an end unit, this townhouse boasts additional windows that flood the interior with natural light, creating a bright and airy ambiance throughout.As you step inside, you’re greeted by a spacious foyer boasting ample storage and a separate laundry room for added convenience. Not to be overlooked, this townhouse also features a double attached garage and a double driveway, providing ample parking space for vehicles and storage. Say goodbye to the hassle of street parking and enjoy the convenience of having your vehicles right at your doorstep.Upstairs, the second level awaits with bright, extra windows illuminating the space and lofty 9-foot ceilings adding to the sense of openness. The well-appointed kitchen features elegant white quartz countertops, floor-to-ceiling cabinetry, a pantry, and an oversized 10-foot island – perfect for entertaining friends and family. A convenient office nook adjacent to the living area provides a designated workspace, while a 2-piece guest bath adds extra functionality to the main level. Beyond the office space, you’ll find an open-concept living, dining, and kitchen area that’s perfect for both everyday living and entertaining guests. The spacious living room provides ample space to relax and unwind, while the adjacent dining area offers plenty of room for family meals or hosting dinner parties with friends.On the third level, you’ll find three generously sized bedrooms, providing plenty of space for the whole family. The master suite is a luxurious retreat, complete with a walk-in closet and a private ensuite bathroom, offering a tranquil escape from the hustle and bustle of daily life. Two additional bedro oms and a full bathroom provide flexibility and convenience for guests or family members.With the pond, park, and school all within walking distance, you’ll love the convenience of having everything you need right at your fingertips.Don’t miss your chance to experience modern elegance and urban convenience in New Brighton. Schedule your private viewing today and discover the endless possibilities awaiting you in this exceptional townhouse! (id:40616)
98 Royal Elm Green Nw
Calgary, Alberta
PANORAMIC RAVINE VIEWS | DEVELOPED WALK-OUT BASEMENT | Ravines of Royal Oak by Janssen Homes offers unmatched quality & design, located on the most scenic & tranquil of sites in the mature NW community of Royal Oak. This 3BR, 2.5 bath with over 2,730sf of developed living space (1,886sf RMS above grade) 2-storey, townhouse with fully developed walkout basement & double attached garage boasts superior finishings. Main floor open-concept-plan features grand kitchen with full-height cabinets, soft close doors/drawers & full extension glides, quartz counters, undermount Silgranit sink, plus S/S appliances including gas range with decorative back-splash & chimney hood-fan opening onto both dining area with access to rear balcony with panoramic ravine views & spacious living room with chic linear fireplace. Upper level includes roomy master retreat, luxurious 5-pce ensuite with heated tile floor, soaker tub, separate walk-in tiled shower, dual sinks, walk-in closet & extra built-in storage, full-size laundry room with sink & quartz folding table, an additional 4-pce bath, & two more bedrooms; one with spacious walk-in closet. Fully-finished walk-out basement adds an additional 852sf of developed living space with roomy rec space, 4th bedroom, 4-pce bath, and private back patio with lovely greenspace access. Double garage with additional full-length driveway for extra parking completes the package. Ravines of Royal Oak goes far beyond typical townhome offerings; special attention has been paid to utilizing high quality, maintenance free, materials to ensure long-term, worry-free living. Acrylic stucco with underlying ‘Rainscreen’ protection, stone, & Sagiwall vertical planks (ultra-premium European siding) ensure not only that the project will be one of the most beautiful in the city, but that it will stand the test of time with low maintenance costs. Other premium features include triple-pane, argon filled low-e, aluminum clad windows, premium grade cabinetry with quartz countertops throughout, 9′ wall height on all levels, premium Torlys LV Plank flooring, 80-gal hot water tank, a fully insulated & drywalled attached garage that includes a hose bib & smart WiFi door opener, among other features. Condo fees include building insurance, exterior building maintenance & long-term reserve/replacement fund, road & driveway maint., landscaping maint., driveway & sidewalk snow removal, landscaping irrigation, street & pathway lighting, garbage/recycling/organics service. Bordered by ponds, natural ravine park, walking paths & only minutes to LRT station, K-9 schools, YMCA & 4 major shopping centres. A solid investment – visit today! Note – this is an interior unit – not an end unit – photos from a similar model in the complex. This unit is under construction with possession anticipated October 2024. (id:40616)
100 Country Hills Cove Nw
Calgary, Alberta
WALK-OUT BASEMENT with LOW CONDO FEES. Welcome to this well-maintained 1398 sq.ft townhouse in the desirable community of Country Hills. This house offers bright and open floor plan with 3 bedrooms, 2.5 bath. Large single Garage with shelf offers a lot of potential for the new homeowner. Upon entry the open concept is exemplified with kitchen/ dining/ living space on the 2ed floor. Kitchen has fully renovated with granite countertops and stainless steel appliances; also big pantry gives you plenty of space for storage. Off the kitchen’s dining area, there is a sliding patio door that leads you to a huge balcony (15’3”x 5’7”), enjoy the beautiful scenery view. Dining area bathed in a natural light from the surrounding windows. The well-proportioned living room thoughtfully designed to cater to the joys and activities of family life. 3 bedrooms on the 3ed floor, master bedroom with plenty of space with 4 piece ensuite, 2 other bedrooms are generous in size with good closet space and additional 4-piece bathroom. A fully finished bright walkout basement is waiting for your design. Many UPGRADES with this beautiful house: hot water tank was changed in 2023, indoor designer paint throughout the house in 2023, new stainless fridge, air conditioner, softener, new kitchen lights, kitchen faucet, RO system, smart temperature control were replaced in 2023, Roof and balcony were done in 2024, Poly B has been replaced with PEX. This is very well looked after home, it offers exceptional value and makes an excellent family home! Call your realtor for your private viewing today! You will not be disappointed! (id:40616)
101, 70 Panatella Landing Nw
Calgary, Alberta
Open house on April 24, 25, 26 @2-4pm . Facing to the South and East!! This affordable unit stands as your optimal choice. Boasting two bedrooms (facing to East), one living room (facing to South), one bathroom, a laundry room, and supplementary storage space for recreational gear, this property offers convenience and comfort. Recent upgrades is the dishwasher. Situated on the ground level, it provides a tranquil living environment. As a corner unit, it grants added privacy and ample natural light. Its location is unparalleled, mere steps from a playground, an elementary school, shopping centers, and public transportation, simplifying daily tasks and commuting. Park your car at #88, enjoy your showing, Thanks! (id:40616)
115, 131 23 Avenue Ne
Calgary, Alberta
Open house Saturday April 27 1-3pm. Like new! 3 storey townhome in the heart of Tuxedo Park. This stunning contemporary home has unobstructed views from front and back of the townhome. Stay cool this Summer with the central A/C! The second level features an open concept living space with a spacious living room, dining area with sliding doors to the balcony and a well-equipped kitchen. The kitchen boasts quartz countertops, large centre island with sink, high end stainless steel appliances and soft touch cabinets. Round off this level with a 2-piece bathroom. Upstairs on the third level you will find the impressive primary suite with a full wall of custom built-ins and 4-piece ensuite. Down the hall is a second bedroom also with its own 3-piece ensuite and laundry. The developed lower level includes a den and a second half bath – this is an ideal private space for a home office or guest suite and features a separate entrance! Attached single car garage and free street parking can be found on 1st Street. Close to shopping and the many great restaurants of Centre Street. (id:40616)
2630 Erlton Street Sw
Calgary, Alberta
Location! Location! location! Welcome to this luxury home of Upper Mission!!! This Brand New Inner-City Middle unit faces West and fronts onto Erlton Street and consists of rare 5 bedrooms, 4.5 baths, spans a total of 2247 sq.ft of architectural living space across 4 levels plus one roof top patio outdoor entertaining areas of an additional 148 sq.ft. Each floor are flooded with amazing natural light. The open concept main floor is contemporary, morden and inviting. Upgraded kitchen with custom soft closing drawers, stainless steel appliances and a spacious pantry. The large quartz central island is a chef’s and entertainers dream. There is a large, private deck with gas hook-up perfect for entertaining. Up to the second floor there is a giant primary bedroom with ensuite and walk-in closet, there are 2 more good sized secondary bedrooms with a bright 3-piece bathroom and a laundry room that will make doing laundry feel easy. The third level is loaded with one bedroom/Flex room, 3 piece full bathroom and huge rooftop patio acting as a perfect getaway to marvel at the epic city views. The basement will be fully developed with a rec room area plus a large bedroom and another bright 4-piece bathroom. The detached garage is finished, painted. Highlights include 9 ft ceilings, 8 ft doors, Level 5 finished flat ceiling on all levels. and This home has an incredible walk score with close proximity to the LRT, MNP Rec Centre, the Saddledome & Stampede grounds, walkable to the Elbow River & extensive trail system, Stanley Park, 4th Street restaurants, bars and shops, grocery and is a quick drive to downtown & main arteries to get anywhere you need to in or away from City. (id:40616)
450 Shawnee Square Sw
Calgary, Alberta
Step into urban luxury living with this spacious 1,314.8 sq ft townhome offering ample room for you and your family to spread out and thrive. With 3 bedrooms and 3 bathrooms, including a master suite sanctuary, every member of the household can enjoy their own private oasis within the comfort of home. Entertain in the gourmet kitchen where a sleek kitchen island takes center stage, providing the perfect gathering spot for family meals and socializing with friends. Luxury living isn’t just about the interiors, outdoor living is just as important. Step outside onto your private terrace and soak in the sunshine and mature foliage as a peaceful backdrop. (id:40616)
907 Cranbrook Walk Se
Calgary, Alberta
Discover the perfect blend of nature and comfort at the Retreat in Cranston Riverstone, an enviable enclave nestled along the Bow River. This sought-after community captivates with breathtaking views and serene walking paths. Experience effortless living in this single-story, bungalow-style townhome, where the open concept layout enhances the sense of space and natural flow. Flooded with natural light through expansive windows, this home features sleek vinyl plank flooring throughout the main areas and a modern kitchen equipped with white quartz countertops which are the perfect contrast to the rich dark stained cabinets….. and that gorgeous modern backsplash ties it all together! The central island and premium stainless steel appliances that includes a gas stove is perfect for the chef of the family. The spacious living area, perfect for relaxation and entertaining, seamlessly connects to the kitchen, making everyday living and hosting a breeze.The residence includes two well-appointed bedrooms, with the primary bedroom boasting an ample walk-in closet. The elegance of quartz countertops extends into the full 4pc bathroom. A separate laundry room provides additional storage space, enhancing functionality. Step outside to a generous patio, ideal for summer barbeques or peaceful morning coffees. And don’t worry there’s ample space for your vehicles too in the double attached tandem garage with extra storage space, ensuring your vehicle(s) stay warm during the winter months. And yes, it will even fit your truck!Located in a pet-friendly complex that welcomes pets with board approval, and featuring low condo fees, this home is not only beautiful but also practical. The location is truly unbeatable, within walking distance of parks, pathways, and the Bow River ecological area. Yet, it’s just minutes from the community’s tennis courts, skating rink, and splash park, with easy access to Deerfoot and Stoney Trail. From ample living space and a double garage to a superbly finished interior and a prime location close to Bow River, Fish Creek Park, playgrounds, transit, shopping, Cineplex theatres,South Health Campus, YMCA, and more – this home epitomizes superb quality and impeccable perfection. Don’t miss out on making it yours! (id:40616)
35, 200 Shawnessy Drive Sw
Calgary, Alberta
35, 200 Shawnessy Drive SW – Fantastic Location! | Two Storey Townhouse With Two Bedrooms & Two Bathrooms Plus Basement Ready For Your Personal Finishing | Well Managed Complex Boasts New Siding, Doors, Windows, & Newer Roof | Backs Onto Beautiful Green Space & Pathways | Close To Schools, Public Transportation, Shawnessy LRT, Shopping, & Easy Access To Major Roadways, Including MacLeod Trail & Stoney Trail | Condo Fees of $429.50 Include Insurance, Maintenance Grounds, Parking, Professional Management, Reserve Fund Contributions, Sewer, Snow Removal, Water | PETS Allowed (No More Than 2 Pets, Only Dogs, Cats, Birds or Fish) Subject to Board Approval | No Age Restrictions (id:40616)


