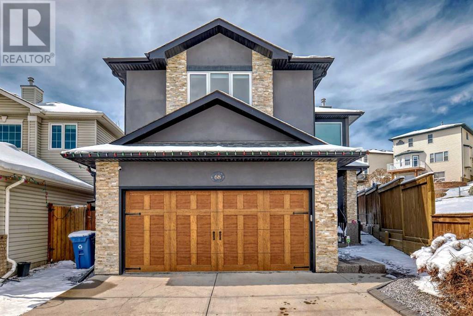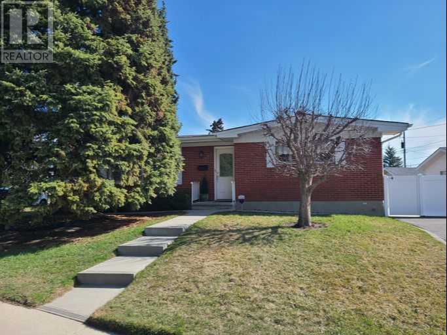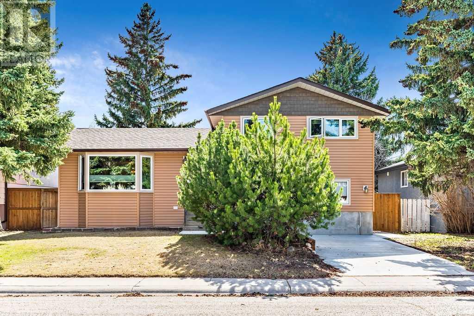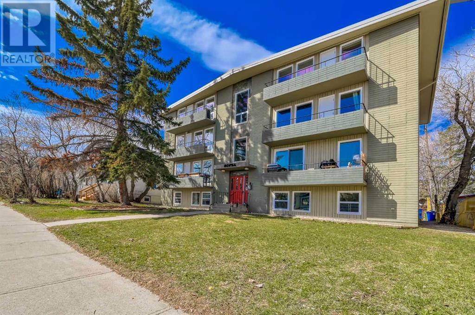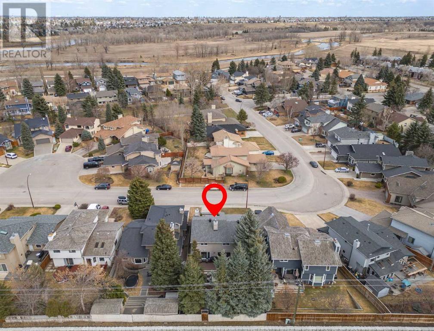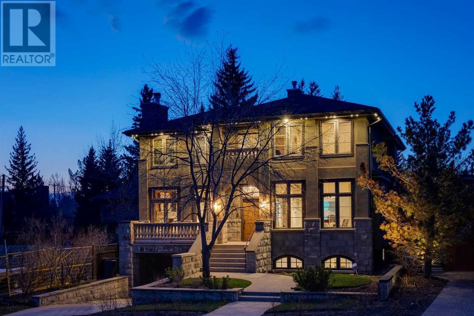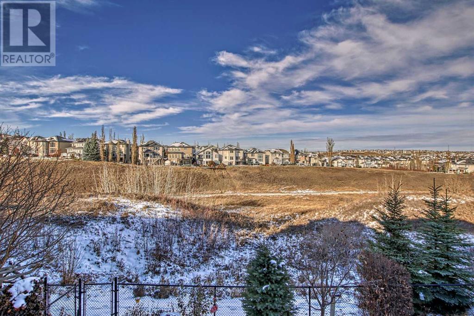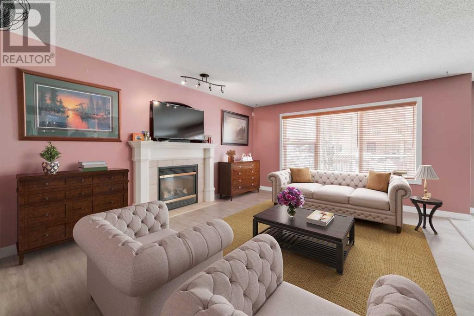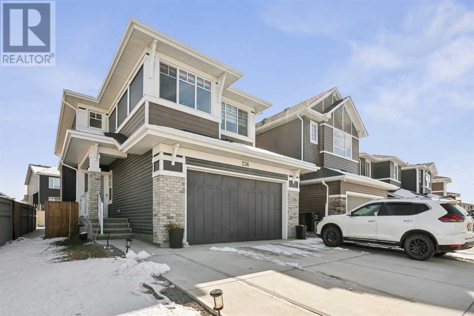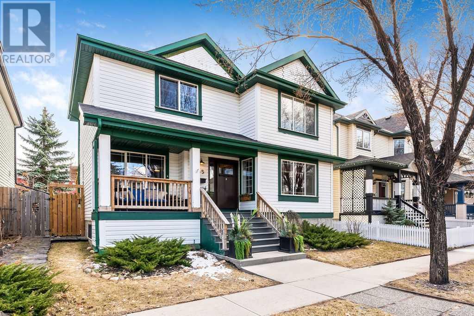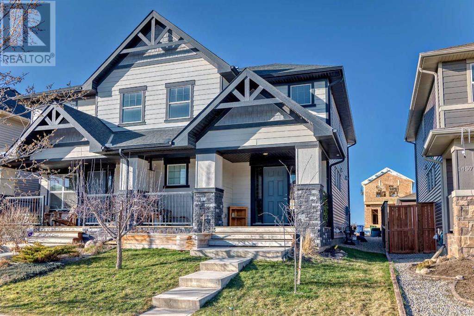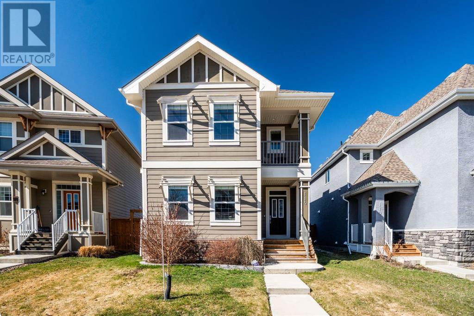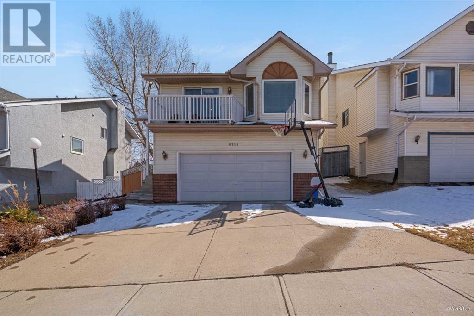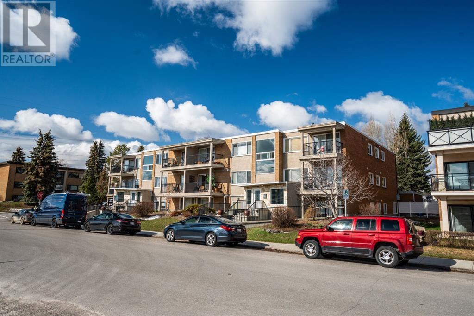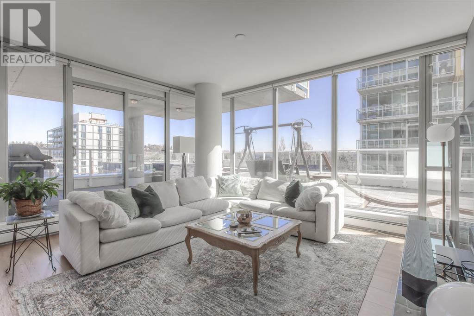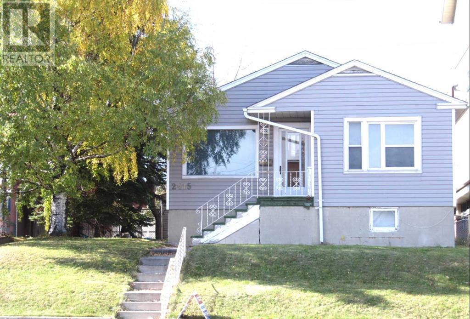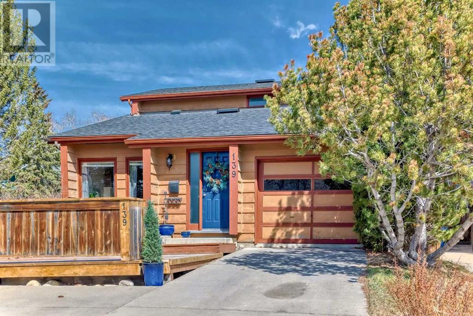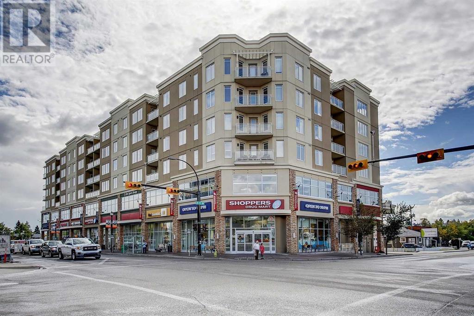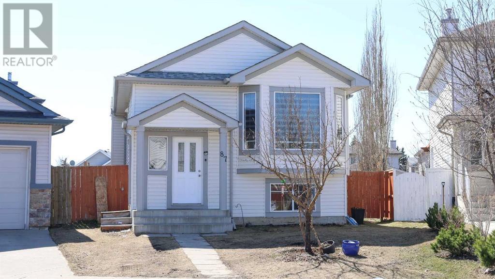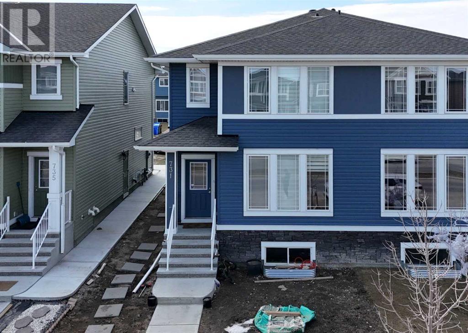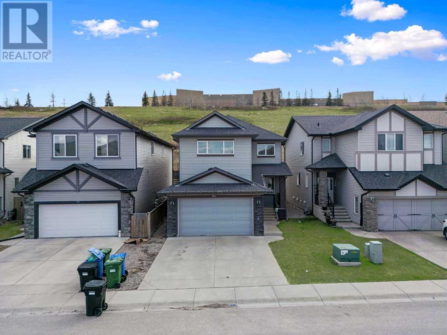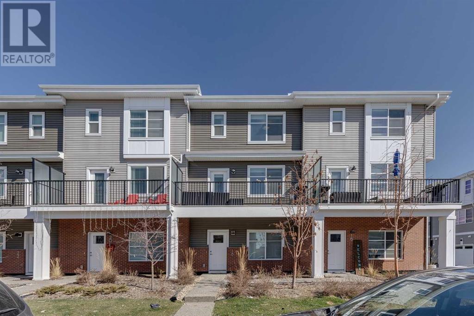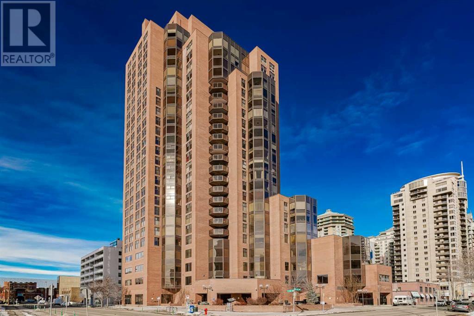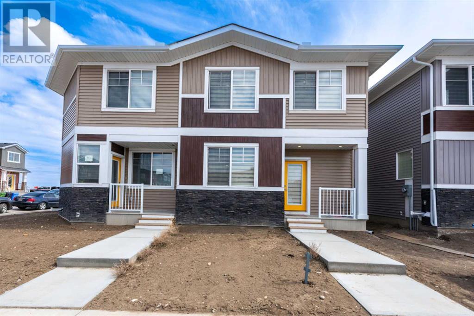LOADING
68 Arbour Crest Court Nw
Calgary, Alberta
Welcome to this stunning 2-storey home nestled in the sought-after community of Arbour Lake! Located in a quiet cul-de-sac, this home offers the epitome of family-friendly living with excellent schools within walking distance, convenient access to shopping, transit and the private lake. This meticulously maintained residence boasts an array of features designed for comfort and convenience.As you step inside, you’ll be greeted by a thoughtfully designed main floor featuring a spacious living room equipped with a solar shade for added comfort and convenience, inviting dining area, and a well-appointed kitchen equipped with elegant quartz countertops, a chef’s sink with Pearl faucet, and a plethora of storage space with extended cabinets and a pantry. The main floor is completed with a modern half bathroom and a convenient laundry area.Upstairs, you’ll find four cozy bedrooms and two full bathrooms. The primary suite is a retreat with a luxurious 4-piece ensuite featuring a jetted tub and a walk-in closet. The bonus room/forth bedroom includes built in shelving and cabinets which extend from ceiling to floor. The fully finished basement offers additional living space with a generously sized rec room, an office/gym, and an additional 3-piece bathroom, providing ample space for entertainment and relaxation.Outside, the low-maintenance yard is beautifully landscaped with a new PVC deck, custom canvas awning, and irrigation system. The backyard is a private oasis, perfect for outdoor gatherings and leisurely afternoons. The property also features exposed aggregate pathway that leads up to front porch, lined with custom made railing and meticulously designed front door. Situated on a private lot next to green space and walking paths, this home offers breathtaking views of the city skyline and majestic mountains. Enjoy access to a private beach, tennis courts, paddle boarding, fishing, and more.Additional features include central air-conditioning, central vacuum, hot w ater on demand, water softener, sump pump, new triple pain windows throughout and massive storage space under the stairs.Don’t miss out on the opportunity to call this exceptional property your own! (please note some photos have been virtually staged) (id:40616)
10404 8 Street Sw
Calgary, Alberta
INVESTOR ALERT!!! MASSIVE CORNER LOT offering a spacious ORIGINAL OWNER bungalow with over 1200 sq ft on the main floor. This BRICK faced beauty is nestled in the community of SOUTHWOOD. This 3 bedroom/2 bath FAMILY HOME features a bright eat in kitchen and a spacious living/dining room combination. Steps from the main living area are three beds and a four piece bath. A neutral paint palette creates a spacious and open feeling throughout. The partially finished basement offers a large family room complete with WET BAR for entertaining. A hobby room and a three piece bath complete the lower level. A SEPARATE SPLIT ENTRANCE with access to the large yard provides opportunities for expanding living options. The roof was replaced in 2018, the furnace in 2022 and the fence is within the past 5 years. A double detached garage provides secure parking and storage. This home has been lovingly cared for and is within walking distance to schools, public transportation and shopping. Please see supplements for Real Property Report showing lot size and orientation. IMMEDIATE POSSESSION is possible. (id:40616)
3023 Beil Avenue Nw
Calgary, Alberta
RENOVATED, WELL MAINTAINED 4-level split on a quiet, tree-lined street in family friendly Brentwood! This home is located in a fantastic location close to schools of all levels, transit including LRT station, U of C, hospitals, shopping and parks. It has gone through many quality upgrades over the years and most recently a new fireplace and electrical panel (2022); new hot water tank, renovated bathroom and laundry room with new washer and dryer, new bamboo ‘click’ flooring and new carpet (2023); new dishwasher (2024). This beautiful spacious home has a large living room with hardwood floors, lots of natural light and stunning new gas fireplace. The hardwood wraps around to the dining room and then into a sunny kitchen with stainless steel appliances, quartz countertops and cabinets to the ceiling. Upstairs you will find the primary bedroom and two additional bedrooms with beautifully finished hardwood floors and exceptional solid core hemlock doors. A four piece bathroom completes this upper level. The above grade lower level has a large bedroom/ den, another bedroom, renovated 3 piece bathroom, laundry room and organized mudroom. The basement level offers a family room, storage room with cold room and crawl space for added storage. The private, sunny, southwest facing backyard is fully fenced and has a roomy deck off the dining room. There is also an oversized double garage with an expanded-height door. Rarely do homes with renovations of this class come on the market in this desired community! (id:40616)
104, 2111 14 Street Sw
Calgary, Alberta
CHECK OUT THE 360 TOUR. Amazing location, one block to 17th Avenue. Close to schools, parks, transit, shopping, and amenities. Two large bedrooms, spacious and bright living area. Kitchen with stainless steel appliances. Bathroom has hook up for washing machine. Communal laundry on the same floor. Parking is leased at $75 per month. Condo fees cover all utilities including electric. Pet friendly building- dogs under 30lbs. (id:40616)
1048 Deer River Circle Se
Calgary, Alberta
DEER RIVER ESTATES | BACKS GREEN BELT | WEST BACK YARD | 2 BLOCKS TO FISH CREEK | ***OPEN HOUSE Friday, April 26th, 4:00-6:00*** This tastefully renovated 2-storey home with 3,150 sq ft of living space, epitomizes luxury living. The main floor boasts a large office, a half bath, an updated kitchen, showcasing stone countertops, stainless steel appliances, a gas stove, and a fridge with an ice and water dispenser. Entertainment takes center stage in the living room, where the gas fireplace creates a cozy ambiance, complemented by a games area featuring a bar with a live wood edge countertop, perfect for family gatherings and hosting guests. A fully equipped second kitchen on the main floor provides a rare opportunity for large family gatherings, multi-generational living or sharing your living space with others. On the upper level you will enjoy a primary retreat boasting massive his and hers walk-in closets and a spa-like ensuite with heated floors, a soaker tub, double sinks, and a tiled walk-in shower with glass doors. Also, on the upper level, you will find a large second bedroom, laundry, a renovated bathroom with heated floors and a bonus room with access to a large balcony for a secondary outdoor oasis. The fully finished basement finishes off this home nicely with two large bedrooms, a modern five-piece bathroom, a spacious rec area with a wet bar, and second laundry hookups. Other notable upgrades are the 8’ garage door, exterior and interior surround sound and a recently landscaped front yard. This meticulously maintained residence ensures peace of mind with the removal of all poly-b plumbing and recent updates include new roof shingles in 2022, new A/C in 2023, a new furnace motor in 2023, and a new hot water tank control panel in 2024. The private west-facing backyard offers a tranquil retreat with an expansive composite deck and a large patio. Backing onto a green belt/off-leash park and just two blocks from Fish Creek Park, you will appreciate t he unparalleled access to outdoor recreation and natural beauty. Designed with versatility in mind, this home boasts two laundry areas and a second full kitchen, ideal for multi-generational living, large gatherings or accommodating shared living. Located in Deer River Estates, this home offers the perfect balance of suburban tranquillity and urban convenience. With an array of shops, restaurants, and amenities nearby, as well as elementary and junior high schools within close proximity, this is a place where you can truly live, work, and play. (id:40616)
818 Hillcrest Avenue Sw
Calgary, Alberta
Welcome to 818 Hillcrest Ave. Situated in the heart of Mount Royal, this 4 bedroom home offers over 4300 sq ft of developed space. The gracious, centre hall plan features 10 foot ceilings throughout the main floor & new contemporary lighting at the entrance. Enjoy a family dinner in the large, light filled dining room with new chandelier. Across the hall is the wonderful formal living room with gas fireplace & french doors leading out to front balcony. Large kitchen with built-in china cabinet, granite countertops with top of the line appliances including new dishwasher & refrigerator. Large butler’s pantry joins the dining room to the kitchen. The inviting kitchen eating area is light filled & it is the perfect spot to grab a quick weekday breakfast or a large family weekend brunch. Great built-ins with desk. Access to the rear BBQ deck, patio & backyard. Intimate family room perfect for gathering around the TV & features a second gas fireplace. Ascend the wide, gracious staircase to the second floor with 9′ ceilings. Large primary bedroom with amazing city views. 3rd gas fireplace creates special place to lounge in bed on weekend mornings enjoying the view. Gorgeous fully renovated ensuite with heated floors & his & hers walk-in closets. Gorgeous office dividing the 2 additional bedrooms. 5 piece family bathroom & upper laundry. The lower level features 9′ ceilings, a large recreation room, 4th bedroom, 4 piece bathroom with new carpeting throughout. Spacious mudroom with lots of storage complete the lower level. Attached, lower level oversized garage. Newly epoxied & slat storage system in the garage. 2 new A/C units have been installed, new central vacuum, 95% efficiency boiler, hot water tank & water softener. New front landscaping, gemstone lights which can be set by wifi. New security cameras + front & rear doorbell cameras. House has been newly painted throughout. Call your realtor today to view this gorgeous home. (id:40616)
110 Kincora Heights Nw
Calgary, Alberta
OPEN HOUSE SATURDAY(APR 27 2pm-5pm)!! With over 3500+sqf of living space, this enchanting 3-bedroom home is on a tranquil street, nestled on a RAVINE LOT and boasting a professionally FINISHED WALKOUT BASEMENT that backs onto a sprawling ravine park with extensive pathways. The exterior has upgraded stone features, aggregate stairs to the backyard, and a NEWER ROOF. This immaculate gem showcases a gourmet kitchen with a convenient walk-thru NEWLY RENOVATED BUTLER’S PANTRY, leading to the mudroom, and an oversized garage. The kitchen boasts numerous upgrades, including a sizable granite island, NEW FRIDGE, granite countertops, top-of-the-line stainless steel appliances, such as a high-end gas stove, extended maple cabinets, hardwood floors, a stylish tile backsplash, and a kitchen island with a breakfast bar. The main and basement of the home feature 9-foot ceilings. The great room is adorned with custom built-ins, upgraded carpeting, and a cozy three-way gas fireplace. An elegant wrought-iron spindled staircase leads to the upper floor, where you’ll find a built-in computer area, a spacious bonus room, and two generous bedrooms. The sizable master bedroom includes a walk-in closet and a luxurious 5-piece spa ensuite with a marble countertop.The fully developed basement offers a wet bar, a custom-built entertainment center, and a guest bedroom with access to a full bath, and another room. The patio door opens to a beautifully landscaped backyard, creating a serene outdoor space (id:40616)
177 Citadel Estates Terrace Nw
Calgary, Alberta
Welcome to your family’s 2-STOREY private kingdom on a PIE-SHAPED LOT, where every day is an adventure in the ultimate thriving QUIET community of Citadel. Step inside your sanctuary with COMFORT & DURABILITY with NEWER roof, siding, hot water tank, water softener, triple pane windows, stainless steel appliances & more upgrades! With brand new VINYL PLANK FLOORS throughout, you will be able to withstand demands of daily life with EASY MAINTENANCE & MODERN LIVING. Enjoy a spacious OPEN-CONCEPT MAIN FLOOR living space lit up with plenty of NORTHWEST facing windows for LATE AFTERNOON SUNLIGHT. Play “Fetch!” with your furry friend in a PRIVATE FULLY FENCED YARD or host a family BBQ on the 2-TIERED WOOD DECK. Reduce odour & clean up time with a GARBURATOR, then head up the PLUSH SMART CARPET stairs that springs back up with each step to your sunny RETREAT BONUS ROOM to quietly focus on tomorrow’s meeting tasks. Complete the night & step across the hall to private spaces to a PRIMARY BEDROOM with a 4PC ENSUITE straight into a bright WALK-IN CLOSET. Across the hall are 2 BEDROOMS & 4PC BATH which you can conveniently ensure your children fall asleep SAFE & SECURE. This home is also already hardwired with a TELUS ALARM SYSTEM with 3 SECURITY CAMERAS to provide peace of mind. Living in Citadel offers a family with young children with CONVENIENCE & blossoming dreams for their loved ones! With QUICK ACCESS to STONEY TRAIL, transportation by Bus (1 min), or Crowfoot LRT Station (8 mins), you will have plenty of access to nearby PUBLIC, CATHOLIC & PROGRESSIVE PRIVATE SCHOOLS from BABIES to GRADE 12 all within 12 mins drive. This home offers UNPARALLELED NEARBY AMENITIES in all directions! Take a short drive to Royal Oak Centre for A-Mart (4 mins); Beacon Hill Plaza (8 mins) for Costco, TNT, H-Mart, The Brick; or Crowfoot Crossing (7 mins) to the VCA Emergency Animal Hospital & CINEPLEX! Enjoy a neighbourhood stroll at the Citadel Way Park (3 mins) or join a variety of FITNESS gy ms (all within 7 mins) including Anytime Fitness, CrossFit, Kickboxing & Pilates! Practice makes perfect for RECREATIONAL activities with a quick drive to the Calgary Inland Athletic Park or Hawkstone Field (7 mins) with a batting cage & soccer field. Let’s not forget about dad’s leisure time to enjoy a round of outdoor & indoor GOLF all within 9 mins drive. On the way home, celebrate the wins at nearby Korean BBQ Restaurants (8 mins) perfect to end the day! If you take comfort knowing that quality of life is just minutes from your doorstep, this is your DREAM HOME that you’ve been waiting for! Book a private viewing with your favourite Realtor! (id:40616)
236 Red Sky Terrace Ne
Calgary, Alberta
Front Attached HEATED Garage home with Full Bathroom and a bedroom on Main Floor. Main floor also consists of large walk through pantry, mud room and open style kitchen and living area. Total finished living space has 6 BEDROOMS, 4 Bathrooms over 3,159 Square Feet. Lots of upgrades throughout like Smart Home Technology as well as a fully fenced yard. (id:40616)
245 Inverness Park Se
Calgary, Alberta
Where do I even start with this lovely home on a quiet street with a peek a boo view of the ponds in Inverness. Step into this warm and inviting, well cared for home which offers a care free lifestyle in a fabulous community. Absolute low maintenance rear yard and deck, just move in and enjoy your summer! This home has undergone many recent changes which includes, but is not limited to: 2020 Furnace, hot water on demand, air conditioner. 2021 New Shingles. 2022 New Fence. 2023 Backyard artificial turf, New Frigidaire fridge, Bose dishwasher. At this time the owner is running a full time pet grooming salon out of her garage but all of the grooming equipment – shelving- kennels will be removed prior to possession. Garage tub will be staying. (id:40616)
1461 Legacy Circle Se
Calgary, Alberta
Welcome to Legacy. This 3 bedroom semi attached is walking distance to all amenities!! The main level has an open floor plan with laminate flooring, kitchen has upgraded appliances and a large pantry. The primary having an ensuite and walk in closet. The two other bedrooms are a nice size with another 4 piece bathroom to share in the hall. The laundry is conveniently located on the upper level. The front has an enclosed porch and the rear door leads to a deck with partially fenced yard. Call your favorite Realtor today! OPEN HOUSE Saturday April 27th 11-2 (id:40616)
114 Mahogany Heights Se
Calgary, Alberta
Get ready to experience your own personal sanctuary nestled in the heart of the esteemed Lake Community of Mahogany! This extraordinary family residence offers a harmonious blend of contemporary design, luxurious finishes, and unrivalled community amenities, promising an unparalleled living experience. Starting off with the beautiful foyer that leads you into the open and bright living room which also features a cozy fireplace that has a striking stone surround. You now have the perfect recipe for relaxation or entertaining guests. Adjacent to the living room, there is a versatile den ideal for a home office or study area. You’ll strut right through the dining room, now prepare to be captivated by the gourmet kitchen. It boasts dark espresso shaker cabinets, stone counters and a kitchen island, and all stainless steel appliances. There is a powder room and direct access to the backyard from here. Venture upstairs to the second floor, where comfort and luxury awaits at every turn. The large primary bedroom is a true retreat, complete with a walk in closet, private balcony, and a luxurious 5-piece ensuite featuring a dual vanity, soaking tub, and separate shower. To complete the second floor there are 2 additional bedrooms, one of which has its own very walk in closet. Plus! a spacious laundry room and 4pc bathroom. The unfinished basement offers you endless possibilities for customization and expansion to suit your lifestyle and needs. Outside, the low-maintenance backyard beckons for outdoor enjoyment, featuring a stone patio perfect for al fresco dining or simply soaking up the sun. Fully fenced for privacy and security, with an oversized double garage, this backyard oasis is the perfect city escape for you to take the time and disassociate from the hustle and bustle of daily life and simply relax and enjoy this summer! You’ll discover the truly unique lifestyle offered by Mahogany, where every day feels like a vacation. Enjoy access to a wealth of amenities, i ncluding parks, schools, shopping, and the picturesque Mahogany West Beach and Wetlands. With walkable and enjoyable amenities at your doorstep, embrace the true essence of community living. It’s encouraged to not just take in the property during your viewing but take a look at what this community has to offer you for your future. Don’t miss out on the opportunity to call this exquisite property home. Schedule your exclusive showing and start living the Mahogany lifestyle you’ve always dreamed of! (id:40616)
9711 Sanderling Way Nw
Calgary, Alberta
Welcome to this beautiful home featuring 5 BEDS, 3 BATHS, DOUBLE ATTACHED GARAGE with over 2,500 sqft of living space in one of the most family friendly community of SANDSTONE VALLEY! Whether you’re a first-time buyer or savvy investor, this property offers exceptional value. Situated in a prime location near schools, shopping, playgrounds, and major highways, convenience is at your doorsteps. Step inside to discover a spacious living room complemented by skylight with a leading door to the front balcony for unobstructed views which flows into the dinning room. The kitchen, strategically positioned adjacent to the dining area with an ample cabinetry adds a touch of sophistication. Convenience continues with a staircase from main floor to the upper floor consists of a generous primary bedroom completes with a walk-in closet and full bathroom, along with two additional bedrooms and a full 4-piece bathroom completes this level. Lower level presents an invaluable asset, featuring a bedroom, full washroom, laundry facilities and a cozy living room with a wood burning fireplace—perfect for guests or additional living space with an adjacent sliding door to a private sanctuary—FULLY FENCED backyard, completes with an over-sized deck, is the perfect haven for family time, barbecues, relaxation and most importantly to create cherished memories in this spacious outdoor retreat. Plus, enjoy the added bonuses of the basement offers a recreational room or games room, another bedroom, utility room and a DOUBLE ATTACHED GARAGE. Don’t miss out on this incredible opportunity—schedule your private showing with your preferred Realtor today! (id:40616)
35, 4915 8 Street Sw
Calgary, Alberta
Welcome to Britannia, one of Calgary’s most sought-after communities, where an exceptional opportunity awaits you!!! Nestled within this desirable neighborhood, we present a captivating 2 bedroom, 1 (5) PC Bath, In-suit Laundry, TOP FLOOR unit that exudes charm, comfort, & convenience! Just steps away from the Britannia Plaza, this prime location offers easy access to top amenities including Sunterra Market, Lina’s Italian Market, Village Ice Cream ,Sandy Beach, and a variety of dining options. and so much more. Enjoy leisurely strolls along the Elbow River Pathway, hit the links at the nearby Calgary Golf and Country Club, or explore the vibrant District, all just minutes away. This 947SQFT unit boasts an open floor plan with abundance of natural light, hardwood flooring, plenty of countertops, , and sleek appliances. Thoughtful touches like in-suite laundry and a luxurious 5-piece bathroom with double vanities add to the home’s appeal. Savor your morning coffee on the beautiful east-facing balcony that welcomes the sunrise each day. Additional conveniences and Security. includes a storage locker located on the lower floor and Assigned Detached Garage Parking Stall at the rear of the building . With major roadways close by and downtown just a short drive away, this condo offers both a serene retreat and swift access to urban pursuits. Seize the opportunity to live in one of Calgary’s most sought-after locales! (id:40616)
401, 1087 2 Avenue Nw
Calgary, Alberta
Step into luxury living with this captivating 3-bedroom plus den, 2-bathroom corner unit nestled within the sought-after boutique building, Lido by Batistella. From the minute you enter this home you will notice the pride of ownership throughout and the best inner-city outdoor living space the city has to offer! This unit offers a bright & functional living room, spacious dining space & gourmet kitchen all highlighted by floor to ceilings windows. The high-end kitchen offers tons of white cabinets, quartz countertops, breakfast bar, coffee station, custom built-ins, stainless steel appliances (built-in oven, gas cooktop + hood fan, microwave, dishwasher & fridge) – a perfect for the at-home gourmet. The primary bedroom offers a large window, spacious double closet & a dreamy master bathroom (stand-up shower & dual vanity). Completing the living space is 2 additional bedrooms, den & a 4 piece bathroom. Your huge “L” shaped private terrace/patio offers 700+ sq ft of entertaining space, a perfect place to relax and unwind with friends & family. Other features include in-suite laundry, natural gas BBQ hookup, 2 titled underground parking stalls, storage locker & excellent inner-city views from the common rooftop patio! This home balances glamour with function seamlessly. Located in the vibrant inner-city community of Sunnyside, this pet-friendly property places you within proximity to the chic boutiques, cafes, and restaurants of Kensington and 10th Street, as well as the verdant expanses of Riley Park. Enjoy easy access to schools, parks, grocery stores, the C-Train, Bow River, and the bustling Downtown core, ensuring a lifestyle of unparalleled convenience and cosmopolitan charm. iGuide tour is available, Call today for your private showing! (id:40616)
2415 Centre Street Nw
Calgary, Alberta
Attention Developers/Builders. Prime COMMERCIAL Land! Great opportunity to own this valuable piece of Land in Inner City Location. Already zoned: C-2 (12) FAR of 2.0, can go up to 4 stories high with store fronts, offices, mix use residential/commercial or build to your choice of building, offers a variety of permitted and discretionary uses. The property has a house and a garage that’s currently being rented out! Great Value for this piece of land. (id:40616)
139 Ranch Estates Place Nw
Calgary, Alberta
Welcome to Ranchland Estates, nestled on a serene cul-de-sac corner lot where the absence of sidewalks makes for hassle-free maintenance. This property boasts an expansive lot, complete with a newer (2016) fence and a double-door gate, making it a haven for RV enthusiasts. In addition to these lovely features is a new roof in 2021.This sunlit south-facing residence has been meticulously cared for by its current owner and exudes pride of ownership. Step inside to discover a spacious living room, seamlessly flowing into a formal dining area. Beyond lies a charming open kitchen that leads to a cozy family room featuring a wood-burning fireplace.Upstairs, you’ll find three generously sized bedrooms, complemented by a full bath and a 4-piece ensuite in the master bedroom. The basement awaits the new owner’s creative touch, offering endless possibilities. The backyard features two spacious gardens brimming with vibrant flora that come alive during the spring and summer months. Privacy is provided by the neatly-trimmed, towering hedges surrounding the serene space, while a stately, mature pine tree stands prominently at the front of the yard.Outside, enjoy endless strolls through nearby walkways and parks, with a convenient 12-acre off-leash area for furry friends. Ranchland Estates presents a lifestyle of comfort and tranquility. single garage has been used as storage for many years. Drive way can fit 3 cars. (id:40616)
612, 3410 20 Street Sw
Calgary, Alberta
Welcome to this exquisite top-floor sanctuary boasting two bedrooms, two bathrooms, and the coveted addition of two titled underground parking stalls. Perfectly suited for a discerning couple or a dynamic professional seeking to immerse themselves in a bustling community, this property offers unparalleled convenience. Indulge in the array of local delights mere steps from your door, including charming cafes, artisanal markets, and trendy boutiques. Sunlight floods through the abundant windows, casting a radiant glow throughout the condo, while the open-concept living and dining area offers sweeping views of the city skyline. The kitchen is a chef’s dream, adorned with sleek granite counters, a breakfast bar, contemporary tiles, and a spacious pantry equipped to house a stackable washer/dryer. The balcony serves as a great space for alfresco drinks on a summer day. The primary has, an ensuite bath, and a generous walk-in closet, while the second bedroom provides versatility as a guest suite, home office, or tranquil retreat. With its top-floor setting, neutral palette, and elegant laminate flooring, this residence exudes timeless appeal. Savour a morning coffee at the renowned Phil and Sebastian’s, pick up fresh organic produce at Blush Lane, or treat yourself to a luxurious spa day at Distilled Beauty Bar. This unparalleled location truly offers the best of urban living at your fingertips! (id:40616)
87 Taralea Crescent Ne
Calgary, Alberta
Welcome to this Beautiful Fully Updated Bi Level House with total developed area of 1908 sq/ft in the community of Taradale. As you walk in notice the very spacious Living room, dinning area and Maple kitchen with VAULTED CIELING, Skylight makes it feel open and bright . Down the hall you will be treated with 3 Bedrooms plus 1-1/2 Baths. The Primary Bedroom features a 2 pc Ensuite, also 2 other good size Bedrooms and full Bathroom. SEPRATE ENTRANCE TO Illegal suit in basement with 2 good size Bedrooms, 1 Full Bath, bright and spacious living area, Kitchen with dining area. SEPRATE LAUNDRY for both Main floor and Lower Level. Huge back yard with paved back lane for your future rental unit development (subject to city approval) Very close to public transportation, shopping and steps away from two schools.Various upgrades in recent years,**NEW ROOF 2022 **NEW FLOORING DEC 2023**NEW WINDOW COVERING 2023** ,**NEW PAINT 2024,**NEW STOVE, NEW DISHWASHER, NEW FRIDGE.Call your favorite REALTOR to book showing before its too late!! (id:40616)
731 Redstone Drive
Calgary, Alberta
WELCOME TO BEAUTIFUL COMMUNITY OF REDSTONE, DUPLEX FEATURING OPEN CONCEPT, MODERN KITCHEN, 3 BIG SIZE ROOMS, NATURAL LIGHT. CLOSE TO ALL AMENITIES, HIGHWAY ACCESS. SIDE DOOR ENTERANCE TO THE BASEMENT. BACK ALLEY WITH ENOUGH PARKING SPACE. MUST SEE!! (id:40616)
114 Sherwood Mews Nw
Calgary, Alberta
Location..!! Location..!! Location..!! Indulge in the epitome of luxury living within this captivating 2-story residence, spanning over 2400 square feet and situated serenely on a quiet street in the highly sought-after community of Sherwood. Boasting a picturesque backdrop of verdant green space, this home offers a prime location just a few blocks away from the bustling Beacon Hill shopping plaza, ensuring convenience and accessibility to an array of amenities. Step inside to discover a meticulously designed main floor, featuring not one, but two welcoming living areas, alongside an open-concept kitchen adorned with elegant granite countertops and state-of-the-art black stainless steel appliances. Modern lighting fixtures and recessed pot lights add a touch of sophistication, while accent paint walls contribute to the contemporary ambiance. Ascend the staircase to the second floor, where luxury awaits in the form of a spacious master suite, complete with a lavish 5-piece ensuite bath for ultimate relaxation. Two additional generously sized bedrooms, along with a versatile bonus room, provide ample space for both rest and recreation. This home is replete with upgrades, including a new tankless water heater (2022) and furnace (2022) , ensuring efficiency and comfort year-round. Embrace the convenience of central air conditioning and step outside to your own private backyard retreat, seamlessly merging with the tranquil green surroundings. Offering an unparalleled living experience that exceeds expectations, this Sherwood sanctuary invites you to embark on a journey of refined living. Don’t miss the opportunity to make this exceptional residence your own—schedule your showing today and immerse yourself in the luxury and comfort that awaits within. (id:40616)
18 Cornerstone Passage Ne
Calgary, Alberta
Beautiful like new townhome in the sought after community Cornerstone, with easy access to Stoney Trail, Schools, New Commercial District, Scenic Pathways and steps to a plethora of amenities. This home features 4 bedrooms and 2.5 bathrooms with an attached double garage. As you enter the home, you’re greeted by a bedroom/office on the main floor and large double garage that makes those morning winter drives a lot more enjoyable. The bright and spacious second floor features an open concept layout, large windows, kitchen with large island, upgraded granite countertops, stainless steel appliances, a spacious dining and living area, a 2 piece bathroom and massive west facing balcony that collects all of the evening sun. The third floor is host to the primary bedroom with 4 piece ensuite & walk-in closet; 2 additional bedrooms; a 4 piece bath and laundry. This complex has ample visitor parking, street parking, and a courtyard. This is a MUST SEE!! (id:40616)
1204, 1100 8 Avenue Sw
Calgary, Alberta
Welcome to urban living at its finest in downtown Calgary’s vibrant West End! This stunning corner unit boasts breathtaking views of the majestic river and picturesque mountains, offering a truly unparalleled living experience. This 2-bedroom, 2-bathroom apartment is a masterpiece of modern design, featuring a spacious layout that seamlessly blends style and functionality. The open-concept living area is flooded with natural light, creating a warm and inviting atmosphere that is perfect for entertaining guests or simply relaxing after a long day. The kitchen has been beautifully renovated with high-end finishes and top-of-the-line appliances, making it a chef’s dream. The bedrooms are generously sized, offering plenty of space for rest and relaxation, while the bathrooms have been luxuriously appointed with modern fixtures and finishes. Residents of this exquisite building enjoy access to a range of amenities, including a swimming pool and a gym, perfect for those looking to stay active and healthy. WITH UNDERGROUND PARKING. With its prime location in downtown Calgary, this property is just steps away from all the amenities you could ever need, including shops, restaurants, parks, and more. Don’t miss your chance to own this incredible property in one of Calgary’s most sought-after neighbourhood. (id:40616)
14 Belvedere Common Se
Calgary, Alberta
Welcome to this beautiful 3-bedroom, 2.5-bathroom open-concept house, located in a prime location. Shows 10/10 ! As you enter the house, you’ll be greeted by the spacious living area, featuring big windows that provide an abundance of natural light and beautiful park views. The open floor plan allows for a seamless flow between the dining area, kitchen, and living space, creating a warm and inviting atmosphere. The house also features two additional bedrooms, a full bathroom, and a hallway that leads to the additional two bedrooms, each with en-suite bathrooms. The master bedroom boasts a walk-in closet and a private balcony, offering a perfect retreat for relaxation and rejuvenation. This house is located in a highly desirable area, with everything you could need within walking distance. You will find shopping centers, restaurants, schools, and parks all within walking distance. Plus, the beautiful Stoney Trail is just a short drive away, offering a variety of shopping, dining, and outdoor activities. In conclusion, this open-concept house offers a perfect blend of style, comfort, and functionality, making it the ideal choice for a family or a group of friends looking for a luxurious and convenient living experience. Don’t miss the opportunity to check it out for yourself! Downstairs is an unspoiled basement with a separate side entrance ready to be transformed into a space that fits your family’s needs. Outside is a large backyard with plenty of room for a detached garage in the future! Hurry and book a showing at this incredible rarely used home today! (id:40616)


