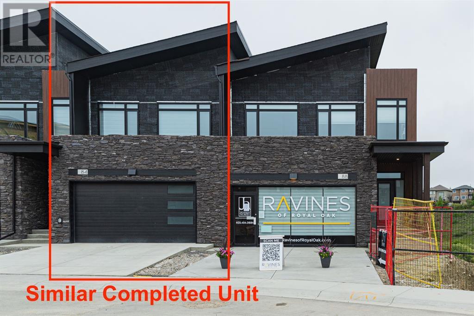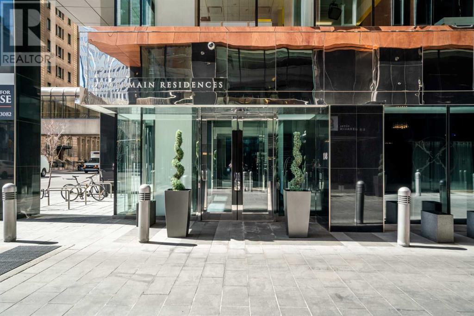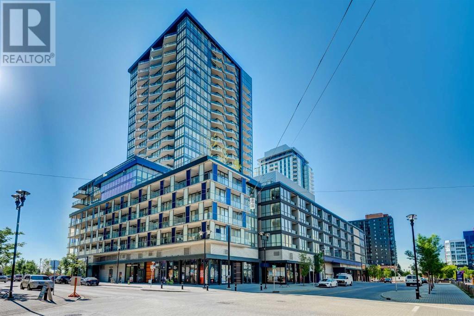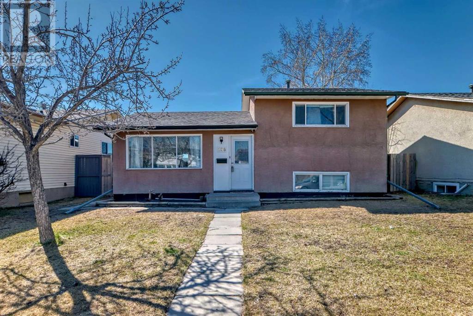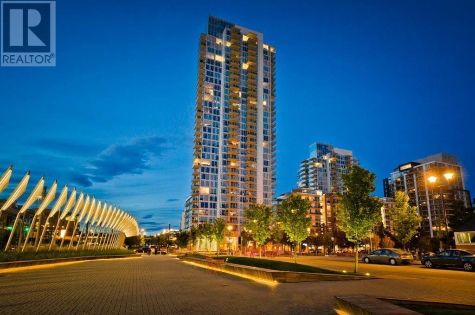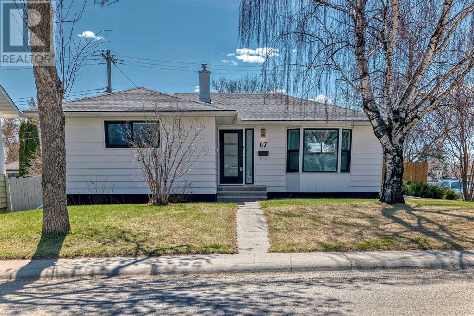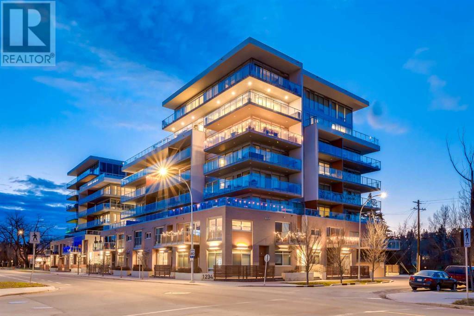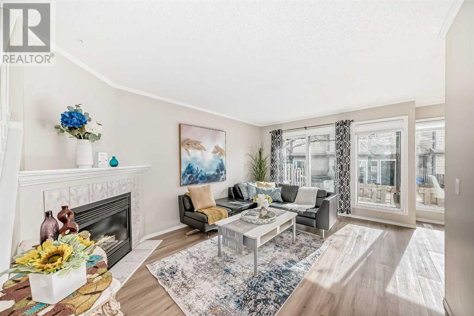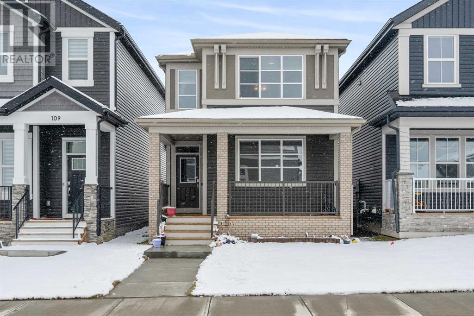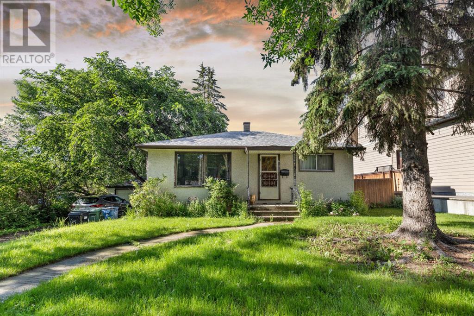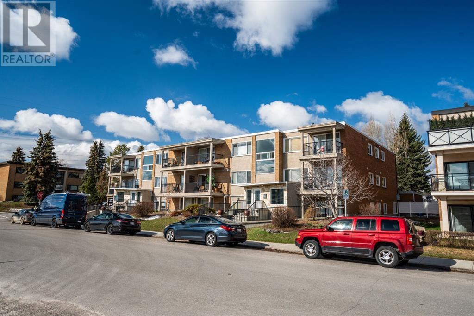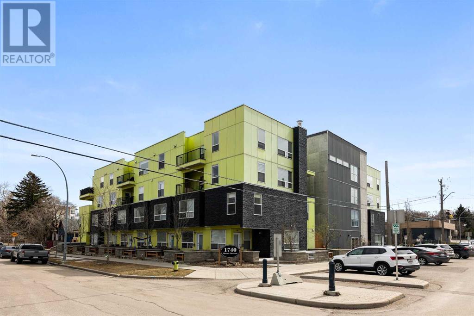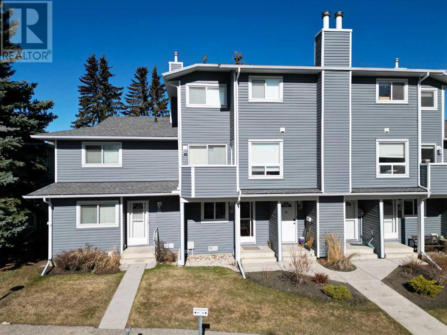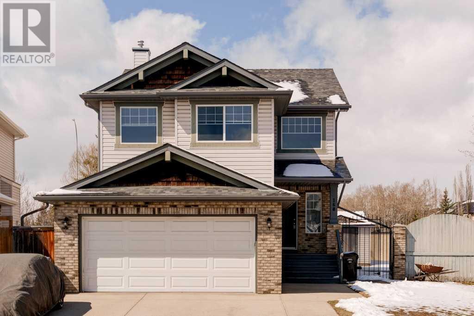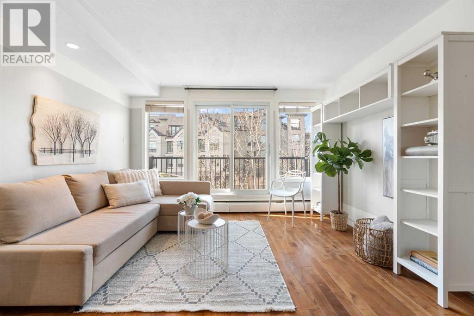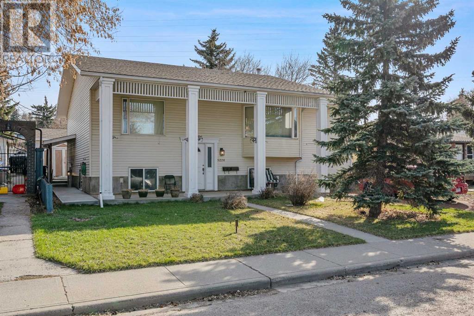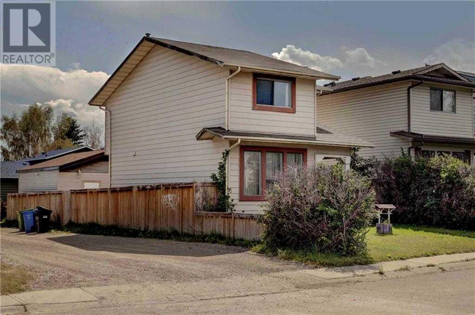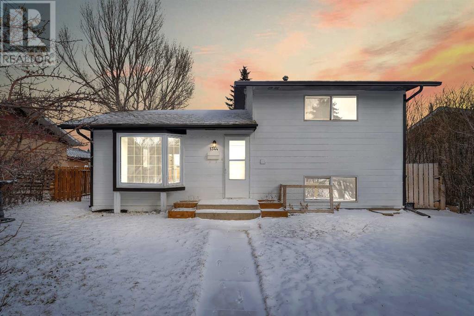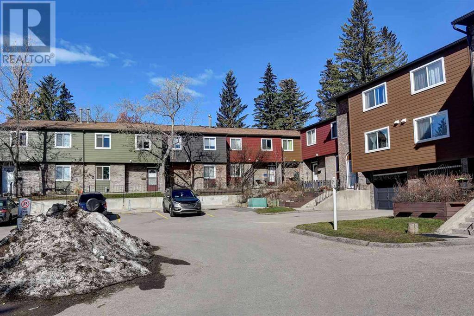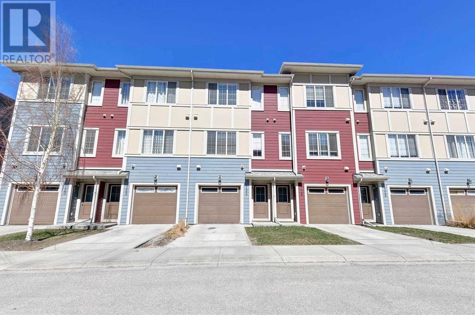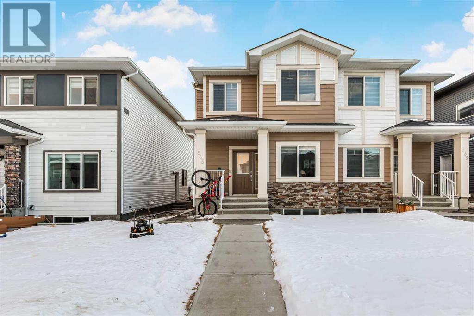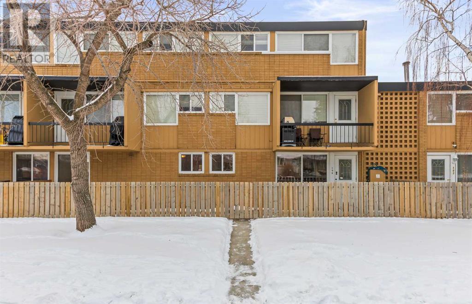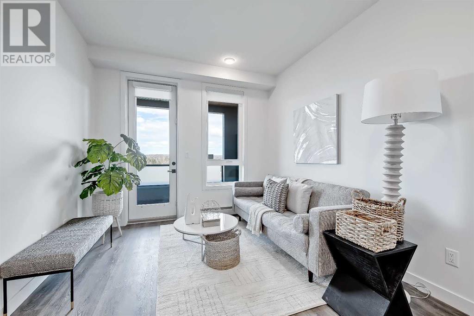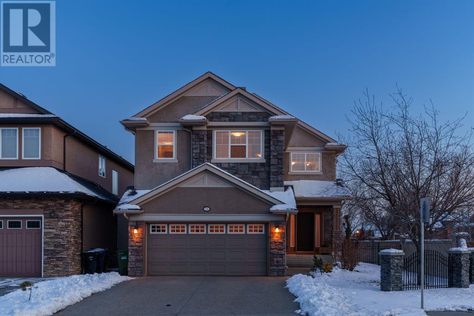LOADING
98 Royal Elm Green Nw
Calgary, Alberta
PANORAMIC RAVINE VIEWS | DEVELOPED WALK-OUT BASEMENT | Ravines of Royal Oak by Janssen Homes offers unmatched quality & design, located on the most scenic & tranquil of sites in the mature NW community of Royal Oak. This 3BR, 2.5 bath with over 2,730sf of developed living space (1,886sf RMS above grade) 2-storey, townhouse with fully developed walkout basement & double attached garage boasts superior finishings. Main floor open-concept-plan features grand kitchen with full-height cabinets, soft close doors/drawers & full extension glides, quartz counters, undermount Silgranit sink, plus S/S appliances including gas range with decorative back-splash & chimney hood-fan opening onto both dining area with access to rear balcony with panoramic ravine views & spacious living room with chic linear fireplace. Upper level includes roomy master retreat, luxurious 5-pce ensuite with heated tile floor, soaker tub, separate walk-in tiled shower, dual sinks, walk-in closet & extra built-in storage, full-size laundry room with sink & quartz folding table, an additional 4-pce bath, & two more bedrooms; one with spacious walk-in closet. Fully-finished walk-out basement adds an additional 852sf of developed living space with roomy rec space, 4th bedroom, 4-pce bath, and private back patio with lovely greenspace access. Double garage with additional full-length driveway for extra parking completes the package. Ravines of Royal Oak goes far beyond typical townhome offerings; special attention has been paid to utilizing high quality, maintenance free, materials to ensure long-term, worry-free living. Acrylic stucco with underlying ‘Rainscreen’ protection, stone, & Sagiwall vertical planks (ultra-premium European siding) ensure not only that the project will be one of the most beautiful in the city, but that it will stand the test of time with low maintenance costs. Other premium features include triple-pane, argon filled low-e, aluminum clad windows, premium grade cabinetry with quartz countertops throughout, 9′ wall height on all levels, premium Torlys LV Plank flooring, 80-gal hot water tank, a fully insulated & drywalled attached garage that includes a hose bib & smart WiFi door opener, among other features. Condo fees include building insurance, exterior building maintenance & long-term reserve/replacement fund, road & driveway maint., landscaping maint., driveway & sidewalk snow removal, landscaping irrigation, street & pathway lighting, garbage/recycling/organics service. Bordered by ponds, natural ravine park, walking paths & only minutes to LRT station, K-9 schools, YMCA & 4 major shopping centres. A solid investment – visit today! Note – this is an interior unit – not an end unit – photos from a similar model in the complex. This unit is under construction with possession anticipated October 2024. (id:40616)
2004, 108 9 Avenue Sw
Calgary, Alberta
Step into a realm where luxury knows no bounds, where every detail is meticulously curated to indulge your senses and elevate your lifestyle. Welcome to the epitome of modern opulence – the bespoke two-storey penthouse nestled within the prestigious confines of Le Germain, an emblem of sophistication in downtown Calgary. Be prepared to be mesmerized by the architectural marvel that graces the skyline – a testament to contemporary elegance and European-inspired design. Crafted by the visionary minds of Groupe Germain, in collaboration with esteemed architects Lemay Michaud and Douglas Cridland, this penthouse transcends mere living space; it is a veritable masterpiece that seamlessly blends form and function. Upon entering, you immerse yourself in a symphony of light and space. Three patios beckon, each offering panoramic vistas that stretch from the city skyline to the majestic Rockies, creating an idyllic backdrop for soirées under the stars or moments of serene contemplation. Step into the expansive living area, where vaulted ceilings soar overhead and a sleek fireplace invites intimate gatherings. Adorned with glass accents, natural stone finishes, and curated artwork, every corner exudes an air of refinement and sophistication. For the culinary enthusiast, the gourmet kitchen awaits, equipped with state-of-the-art appliances, quartz countertops, and custom cabinetry – a sanctuary where culinary creativity knows no bounds. Retreat to the upper level, where the allure of the cityscape is matched only by the lavish comfort of the primary bedroom. Here, panoramic views serve as a backdrop to moments of relaxation in the lavish ensuite, complete with a deep soaker tub and walk-in shower. Guests are afforded their own sanctuary, boasting city views and luxurious amenities, including an ensuite bathroom and ample storage space. A convenient office area with custom storage completes this floor, ensuring that both work and leisure seamlessly coexist. Indulge in a plethor a of exclusive unit services, from personalized concierge assistance to a private wine cellar and tasting room – a testament to uncompromising luxury and convenience. Security and peace of mind are paramount, with 24-hour surveillance, on-site car and pet wash facilities, and ample storage options ensuring that every need is effortlessly met. Venture beyond the confines of your sanctuary and discover the myriad amenities of Le Germain Hotel, including the RnR wellness spa, fitness center, valet parking, and fine dining options – each an invitation to indulge in the finer things in life. With three parking stalls, secure storage, and convenient access to downtown attractions, this penthouse offers unparalleled access to the pulse of the city. At the heart of Calgary’s bustling downtown, a life of style, sophistication, and opulence awaits – seize the opportunity to make it yours today. (id:40616)
1404, 615 6 Avenue Se
Calgary, Alberta
This stunning 14th floor condo offers the perfect blend of modern elegance and convenience with breathtaking views of both downtown Calgary’s skyline and the picturesque Bow River. Step inside to discover a thoughtfully laid out open floor plan bathed in natural light streaming through the large windows. The contemporary kitchen features upgraded built in appliances, quart countertops and ample cabinet space. The primary bedroom features large windows generous closet space and a luxurious ensuite. The second bedroom is perfectly suited as guest room or home office. Residents of this exclusive building enjoy access to a range of amenities, including a fitness centre, rooftop patio, concierge services and secured underground parking. Located in the heart of downtown, you’ll find yourself just steps away form Calgary’s vibrant culinary scene, shopping districts, and cultural attractions. Whether you’re relaxing at home on your huge wrap around deck or exploring the city, this condo offers the ultimate urban lifestyle experience. Don’t miss the opportunity to make it yours! (id:40616)
195 Pinecliff Way Ne
Calgary, Alberta
Welcome to this stunning 3-bedroom, 2-bathroom 3-Level Split residence nestled in the highly sought-after community of Pineridge.This remarkable home boasts a grand open-concept layout that fosters a distinct feeling of spaciousness. Enhanced by gorgeous laminate flooring and neutral color palette throughout are complemented by various built-in features that add both style and functionality to the home. With trendy finishes and modern amenities, this home has been designed to perfection. Upon entering the spacious main floor, you’ll be greeted by an abundance of natural light floods in through the oversized windows, creating a warm and inviting atmosphere. The open living area and well-appointed kitchen, complete with unique light fixtures, cater to both functionality and aesthetic appeal. Additionally, the main floor offers ample space for dining. As you move to the lower level, you’ll discover a tastefully designed 3-piece bathroom and a sizable bedroom with a closet, providing versatility and ease. Upstairs, there are 2 generously-sized bedrooms with tons of storage space, providing plenty of room for a growing family or guests. This floor is finished with a modern and contemporary 4 piece bath. Outside, the sunny, south-facing backyard and expansive deck offer privacy and relaxation. The property also features an oversized detached double garage with double-sided entry, along with a substantial shed for secure storage. Ample parking space for cars, large vehicles, or RVs is available, including off-street parking in front of the home. Additional upgrades include a newer hot water tank, fridge, washer/dryer (all in 2023), and a roof replacement in 2012. Ideally situated just minutes away from various dining, shopping, and recreational amenities, as well as schools and public transit, this remarkable home invites you to experience its charm firsthand. Schedule a showing with your preferred REALTOR® today (id:40616)
2402, 510 6 Avenue Se
Calgary, Alberta
This large, bright and open distinctive 2 Bed, 2 Bathroom with 2 heated underground parking stalls condo has spectacular city and river views and the executive style that you have been looking for! The stalls are side by side and NOT tandem like some other units, The second parking stall is super rare in combination with this amazing view + floor location .Welcome to Evolution in the trendy neighborhood of East Village. This CONTEMPORARY suite offers a gourmet kitchen with stainless steel appliances, gas range & huge working island which opens up to the large living & dining area, spacious living area with laminate floors, high ceilings and spacious bedrooms. You will appreciate all the natural light with the floor to ceiling windows with spectacular views throughout including your master suite. Embrace the views of the Bow River when you’re entertaining or having your morning coffee on the Huge balcony. Heated tile flooring in bathrooms, dual climate zones, a/c, bbq-gas outlet on balcony, pet friendly with board approval, in-suite laundry are just some of the great features. The Evolution provides secured visitor parking, concierge service, 2 fitness centres w/steam room & sauna, social lounge & garden patio. Just minutes away from Stephen Ave, Zoo, walking/biking paths and all the shops & restaurants… Inner city Living & Condo Lifestyle at its finest! A must to see Call today! (id:40616)
67 Fyffe Road Se
Calgary, Alberta
*OPEN HOUSE Saturday from 1-3pm.* Welcome to your fully renovated bungalow nestled in the heart of Fairview. Boasting 3 bedrooms and a sleek, modern bathroom on the main floor, this home offers an inviting open-concept kitchen leading to a stunning deck, perfect for entertaining. The basement presents ample space for versatility, including a cozy office, additional bedroom, convenient bathroom, laundry room, and expansive rec room, all complemented by abundant storage options. Attached double garage featuring a 220-volt line for electric vehicle charging and plenty of storage options. Enjoy peace of mind with a new roof, windows, and doors. Ideally located in a serene, sought-after neighbourhood with great neighbors, this exceptional property is within walking distance of great schools, numerous parks, and just minutes away from Chinook Centre Mall, the C-Train station, and Glenmore Trail. Welcome home to a lifestyle of comfort, convenience, and community. Book your showing today! (id:40616)
1701, 1234 5 Avenue Nw
Calgary, Alberta
Experience sheer perfection in this unparalleled unit, a true gem in its own right. Step into the elevator, which whisks you directly to this exquisite home, where a formal foyer awaits to welcome you. As you traverse towards the great room, prepare to be captivated by the awe-inspiring 360-degree panoramic vistas encompassing Calgary’s downtown skyline, Riley Park, SAIT Campus, Jubilee Auditorium, and the majestic Rocky Mountains to the West. Unlocking indoor-outdoor living, four sets of fully retractable patio doors seamlessly merge the indoor space with the extravagant $1 million outdoor oasis. Revel in the freedom to indulge in the scenery and climate of your choosing, courtesy of 360-degree windows and patios. An outdoor haven awaits, complete with a fully equipped kitchen delivering granite countertops, a sink, gas BBQ, bar fridge, keg taps and fridge, and a retractable big-screen TV for game nights, all complemented by seating for ten. Dotted throughout are numerous seating areas, a four-hole putting green with dual rough levels, gas heaters, fire tables, and patio furniture, all included. A hot tub with an auto cover and heated walkway ensures year-round enjoyment. Indoors, culinary dreams come alive in the chef’s kitchen, furnished with top-of-the-line appliances, including a Sub-Zero fridge, an 8-burner gas Miele stove with double ovens and a warming drawer, and two sinks adorning the expansive sit-at island. The pièce de résistance, a custom dining room table meticulously craned into the unit, awaits memorable gatherings. Entertainment finds its harbour in the sprawling family room, with a fireplace, built-ins, and a concealed TV behind exquisite artwork. For cinematic experiences, retreat to the theatre room, outfitted with a bespoke couch. Retreat to the shelter of three spacious bedrooms, each offering ensuites and walk-in closets. The primary bedroom is a sanctuary with dual walk-in closets and a spa-inspired ensuite featuring opulent marble tiles, a custom shower, a soaker tub, and dual sinks. All indoor furniture is negotiable. The unbeatable location places Riley Park right at your doorstep. There is the convenience of a seasonal farmers market, Kensington’s lively shops and eateries, seamless access to public transit, and the vibrant downtown core, all steps away. Lastly, with three titled parking spots in the secure heated parkade, this is a standout opportunity showcasing a residence that embodies the pinnacle of luxury living. (id:40616)
2, 95 Grier Place Ne
Calgary, Alberta
This recently updated 3 bedroom, 2 full bath is a three story townhouse with easy access to downtown, Deerfoot Trail and the airport. The complex has already updated their windows and they have a plan in place for the siding and trim at all four buildings (see the photo of the modern Hardie board colour selection). In the fall of 2023, this home received a glow up with new paint, vinyl plank and carpet, new window coverings (blackouts for the bedrooms!), plus updated LED lighting. At 1,424 sqft, you’ll notice that all 3 bedrooms are a great size with the primary taking up the entire top floor which includes a huge walk in closet and 4 piece ensuite bathroom. The two second floor bedrooms share another full bathroom with a separate bath and sink area. Both bath areas have been updated. Cozy gas fireplace in the living room and access to your cute backyard and deck off the patio door. The seller rebuilt the back fence and gate (April 2024) with the Condo Board’s blessing (to be painted to match colour weather permitting). Townhome has in-suite laundry as well as a nice sized storage room. Comes with one outdoor parking stall (#10) and there’s plenty of street parking also available. Super close to Nose Creek and the City pathway system and nearby bus route. (id:40616)
105 Legacy Glen Point Se
Calgary, Alberta
Welcome to your dream home in Legacy Calgary with a SIDE ENTRANCE and a detached DOUBLE GARAGE! Presenting the exquisite Avid model built by Jayman Built, where contemporary elegance meets modern functionality. This THREE-BEDROOM and DEN/OFFICE with a BONUS ROOM was Built with meticulous attention to detail in 2022. This stunning residence offers a harmonious blend of comfort and style.Step inside to discover an inviting open-concept layout, flooded with natural light that accentuates the sleek design elements throughout. The spacious living area is perfect for entertaining guests or unwinding with loved ones after a long day. With high ceilings and tasteful finishes, every corner exudes a sense of luxury and warmth.The gourmet kitchen is a chef’s delight, featuring premium stainless steel appliances, and ample cabinet space. From casual breakfasts to gourmet dinners, this kitchen is sure to inspire your inner chef.Retreat to the lavish primary suite, where tranquillity awaits. This sanctuary boasts a generously sized bedroom, a walk-in closet, and an ensuite bathroom.Additionally, this home offers two more well-appointed bedrooms, perfect for family members or guests, along with another full bathroom for added convenience.Located in the desirable Legacy Calgary community, residents enjoy access to an array of amenities, including parks, playgrounds, walking paths, and more. Plus, with convenient access to schools, shopping, dining, and major transportation routes, everything you need is just moments away.Don’t miss this opportunity to own a piece of luxury living in Legacy Calgary. Schedule your showing today and experience the epitome of modern elegance. Your dream home awaits! (id:40616)
410 29 Avenue Ne
Calgary, Alberta
Situated in the coveted neighborhood of Winston Heights, this 1000 sqft bungalow offers more than just a property – it presents a lifestyle. Boasting a vast lot ideal for development within the MC-1 zoning parameters, this listing is a developer’s dream. What’s more, it includes a legal suite, adding another layer of versatility and income potential to the property. Whether you’re envisioning multi-unit residences or a bespoke single-family home, the possibilities are as expansive as the lot itself. With its convenient access to amenities, schools, parks, and transportation, this property embodies the essence of urban living in Alberta Calgary. Don’t let this opportunity slip through your fingers – seize the chance to make your mark in Winston Heights today! Schedule your viewing and explore the potential of this exceptional property. (id:40616)
35, 4915 8 Street Sw
Calgary, Alberta
Welcome to Britannia, one of Calgary’s most sought-after communities, where an exceptional opportunity awaits you!!! Nestled within this desirable neighborhood, we present a captivating 2 bedroom, 1 (5) PC Bath, In-suit Laundry, TOP FLOOR unit that exudes charm, comfort, & convenience! Just steps away from the Britannia Plaza, this prime location offers easy access to top amenities including Sunterra Market, Lina’s Italian Market, Village Ice Cream , and a variety of dining options. and so much more. Enjoy leisurely strolls along the Elbow River Pathway, hit the links at the nearby Calgary Golf and Country Club, or explore the vibrant District, all just minutes away. This 947SQFT unit boasts an open floor plan with abundance of natural light, hardwood flooring, plenty of countertops, , and sleek appliances. Thoughtful touches like in-suite laundry and a luxurious 5-piece bathroom with double vanities add to the home’s appeal. Savor your morning coffee on the beautiful east-facing balcony that welcomes the sunrise each day. Additional conveniences and Security. includes a storage locker located on the lower floor and Assigned Detached Garage Parking Stall at the rear of the building . With major roadways close by and downtown just a short drive away, this condo offers both a serene retreat and swift access to urban pursuits. Seize the opportunity to live in one of Calgary’s most sought-after locales! (id:40616)
305, 1740 9 Street Nw
Calgary, Alberta
A spacious 3-bedroom, 1-bathroom apartment offering 895 sq ft of living space, complete with underground titled parking. Nestled in close proximity to shopping malls, SAIT, and the CTrain station, this unit presents an ideal opportunity for new families or savvy investors. With its convenient location and desirable features, don’t let this chance slip away. (id:40616)
35, 200 Shawnessy Drive Sw
Calgary, Alberta
35, 200 Shawnessy Drive SW – Fantastic Location! | Two Storey Townhouse With Two Bedrooms & Two Bathrooms Plus Basement Ready For Your Personal Finishing | Well Managed Complex Boasts New Siding, Doors, Windows, & Newer Roof | Backs Onto Beautiful Green Space & Pathways | Close To Schools, Public Transportation, Shawnessy LRT, Shopping, & Easy Access To Major Roadways, Including MacLeod Trail & Stoney Trail | Condo Fees of $429.50 Include Insurance, Maintenance Grounds, Parking, Professional Management, Reserve Fund Contributions, Sewer, Snow Removal, Water | PETS Allowed (No More Than 2 Pets, Only Dogs, Cats, Birds or Fish) Subject to Board Approval | No Age Restrictions (id:40616)
168 Wentworth Close Sw
Calgary, Alberta
Welcome to this expansive 4-bedroom, 3.5-bathroom family home nestled on an impressive pie-shaped lot in the sought-after community of West Springs. This home offers generous living spaces and a practical layout, making it a great fit for families looking to personalise and update a property to their tastes. Upon entry, you’ll find a large foyer, setting the tone for the home’s spacious and inviting ambiance. Adjacent to the foyer lies the heart of the home, an open-concept kitchen, dining, and living area. Designed with family gatherings in mind, these spaces overlook the expansive west-facing backyard, flooding the interiors with natural light and creating a seamless indoor-outdoor connection. The main floor also offers a powder room, a dedicated laundry room, and direct access to the attached double garage, ensuring easy transitions during the chilly winter months. Ascending the staircase, you are greeted by a generous bonus room drenched in sunlight, offering a versatile space for relaxation or play. To the right, discover a well-appointed 4-piece washroom and 3 bedrooms. The master bedroom features its own ensuite, offering privacy and comfort. The lower level of this home is fully developed, adding valuable additional living space for growing families or guests. Here, you’ll find an additional bedroom, a 5-piece bathroom, and a cozy living area complete with a gas fireplace. Situated within walking distance to some of the city’s best restaurants and amenities, including Una, Mercato, Blanco Cantina, and Vin Room, residents will enjoy the convenience and vibrancy of urban living at their doorstep. Furthermore, with quick access to the new ring road, this property not only offers convenience but also presents a promising investment opportunity, poised to appreciate in value over the coming years. Don’t miss out on the opportunity to call this exceptional property home. (id:40616)
302, 1424 22 Avenue Sw
Calgary, Alberta
Here comes the sun…Welcome to this light-filled, south facing gem of a condo, located in an ideal location in Bankview. Not a square inch of this 1 bedroom home is wasted; Step inside and hang your coat before heading into the well-sized, open concept kitchen with island breakfast bar. A conveniently built in desk offers a cozy place to work from home and this area seamlessly melts into the living room with a wall of windows that invites in all of the natural light. Move in just in time to enjoy the south facing deck that is accessed from the main living area. The bedroom is large, with room for well-sized furniture and offers a great closet. The spacious bathroom is just steps away and features great storage. No need to go anywhere to do laundry; the large laundry room provides lots of room to store your bike, seasonal and everyday items. An assigned, off street parking stall is also part of the package. This is a lovely home for someone looking to be close to the heart of the city, walking distance to all the beauty and excitement of the neighbouring communities, great access to transit….all in a lovely, established neighbourhood with lots of character. (id:40616)
5220 19 Avenue Nw
Calgary, Alberta
Wow!……Is all one can say! Just listed is is a very RARE opportunity!!! Attention all developers and or investors or someone who would like to have supplemental income to subsidize their mortgage payments…here’s a remarkable find!!! Welcome to a very large and spacious 1,382sqft, total of four bedroom Bilevel, on a massive 53×120 R-C1 lot in the heart of Montgomery. Montgomery is one of the most progressive re-building infill areas in all of northwest Calgary!! The lower level is an illegal, self contained and spacious 1,067sqft two bedroom suite, c/w large windows, featuring a separate walk out entrance, includes two f/a furnaces, and two h/w tanks.*** Here’s the bonus!*** There is also a massive triple car garage, plus two additional parking stalls front and back! The interior of the house requires some cosmetic TLC but well worth the effort. The current tenants have resided there for 24 plus years and the rents are low. The rents as of May 1, 2024 will be, upstairs $1,125/month plus utilities, the lower rent is $850/month plus utilities. Both tenants are on a month to month tenancy. The utilities are paid by the landlord and are reimbursed by the tenants. The seller would like to disclose there was a flood in the lower level a number years ago caused by a city water main break but everything was repaired. A very quiet location, a short walk to Shouldice park and pool, a short walk to the Bow river and Bowmont off leash park. Close to all amenities, easy access west to the mountains and a short commute to downtown. This is a fantastic holding property for future development or to live in and subsidize your mortgage payments. Hurry on this one, it won’t last long!!! (id:40616)
39 Templeton Bay Ne
Calgary, Alberta
Well kept 3 bedroom single family house in temple, 1229 sqft plus basement , with huge oversized garage,( 24’X23’6), spacious kitchen with bay window, Living has laminate flooring, upstairs has 3 good size bedrooms, and a full bath. Basement is finished with a recreation room and a small bar. and laundry room. Privately fenced yard . (id:40616)
1344 Pennsburg Road Se
Calgary, Alberta
OVER 1200SQFT LIVABLE SPACE, 3 BEDROOMS, 2 BATHROOMS, ILLEGAL SUITE SEPARATE ENTRANCE, BACK LANE, FENCED BACK YARD, DECK – Step into your fully renovated home with ILLEGAL SUITE perfect for a first time home buyer or as investment property. Upon entering you are greeted with a large living and dining room which adjoins your kitchen. ALL STAINLESS STEEL appliances and new lighting complete this modern styled space. Large windows bring in a lot of natural light. On your second floor a large primary bedroom is featured, an additional bedroom, 3 pc bathroom and laundry complete this floor. Your ILLEGAL BASMENT SUITE features a SEPARATE WALK UP ENTRANCE, 1 Bedroom 3 pc Bathroom and OWN LAUNDRY. On your main floor, the kitchen opens onto the DECK, which features a large space perfect for entertaining. This deck open into your LARGE FENCED BACK YARD, with a few trees and lawn. A BACK LANE and PARKING PAD complete this yard. This home is in a solid location with schools and shopping nearby. 17th Ave and the industrial area are within a 5 minute drive making this a convenient neighborhood. (id:40616)
36, 210 86 Avenue Se
Calgary, Alberta
Affordability and location!!! This unit makes it very attractive for the first time home owner or for investors as rental property added to their investment portfolio. End Unit, 4 bedrooms, 2 1/2 baths , private fenced backyard. and developed basement. A bit of updating will shine the huge potential of this property. Closer to the shopping, transportation and just about 10-15 minutes to downtown. (id:40616)
124 Marquis Lane Se
Calgary, Alberta
Opportunity knocks to live in the most sought after lake community. Lots to offer to the residents all year through: sandy beach, wetlands, walking paths, picnic area and venue for a gatherings/occasion. So, don’t miss this affordable three bedroom, 2 1/2 baths and double attached garage. .This Jayman built townhouse is clean, well kept and close to all amenities. (id:40616)
543 Cornerstone Avenue Ne
Calgary, Alberta
ILLEGAL SUITE BASEMENT (2 BED)!!! Investor alert or family looking to purchase a beautiful semi-detached build in the fantastic neighbourhood of Cornerstone! Exceptional turnkey opportunity for an investor, or someone looking for a mortgage helper, featuring a legal basement suite. The upper level has a large primary bedroom with a 5-piece bathroom and also 2 bedrooms that are located right beside a 4-piece bathroom, also comes with a good size walk-in laundry room on the upper level. On the main level, we have the kitchen with ample natural light. Beautiful light fixtures in the kitchen and stylish lights. Good size pantry and lots of cupboard space. The office is on the main floor. Good size living room and dining area to entertain your friends and family! The legal basement suite comes with two bed, one bath, and in-suite laundry. The backyard is a great place to enjoy family time and BBQs on a wide deck. (id:40616)
103, 607 69 Avenue Sw
Calgary, Alberta
Wow! Over 1,000 sq ft. Three-bedroom apt unit. Impressive, clean, newly painted. Affordable price & condo fees. A perfect place to call home in the sought-after neighborhood of Kingsland. This is a main level, end unit located close to the main entrance of the building with an entrance into the unit from the lobby and another entrance at the front door of the unit. This three-bedroom apartment comes with freshly painted interiors, Kitchen cupboards refaced, and newer countertops. Features an open design, and is flooded with natural light. This unit was also retrofitted for wheel chair access including a ramped deck, accessible kitchen sinks, extra wide pocket door to a barrier free roll-in shower with fiberglass surrounding the entire shower and Marmoleum flooring. All bedroom doors are 36″ inches wide. Other features include ensuite laundry, a storage unit and the large deck with sit down bench, planter bed, fenced entrance and conveniently located handicapped parking stall at the front,(pick up & drop off stall). Extremely quiet complex and location. These condos rarely come up for sale. Steps to shopping, eateries-cafe’s, Tim Hortons, Restaurants, fast food, gyms, home hardware, transport, and all other conveniences for a busy life style. Important to mention the Superb LOCATION, the closeness and quick access to Downtown, seconds to Macleod Trail, Glenmore Trail, Deerfoot Trail and Chinook shopping Centre, LRT and more! Very well taken cared of condo. Shows pride of ownership. Move in Ready. (id:40616)
306, 3932 University Avenue Nw
Calgary, Alberta
Your new home awaits in the highly walkable, beautifully designed new UNIVERSITY DISTRICT in this modern 1-BED, 1-BATH condo! Tasteful finishings and an open-concept layout make this bright and contemporary condo incredibly desirable, complete with modern luxury laminate and tile flooring. The sleek modern kitchen features ceiling-height shaker style cabinetry with open display shelves, a full-wall built-in pantry, stainless steel appliances, and a timeless full-height white tile backsplash, complimented by clean and modern fixtures. Space for a 4-person dining table allows for entertaining and weeknight meals, with views into the bright living room. The living room enjoys lots of windows for natural light and a large balcony, perfect for morning coffee or a cozy afternoon reading spot, equipped with a gas BBQ line. The primary bedroom features an oversized window and a large walk-in closet for lots of storage. The main 3-pc bathroom features the same beautiful white tile backsplash as well as the modern shaker-style cabinetry from the kitchen, with a large walk-in shower with a sliding glass door and a full-height tile surround. No condo is complete without building features and amenities, and the newly built Argyle is no different! There’s in-suite laundry/storage with a stacked washer/dryer, secure bike storage, an outdoor community garden space, a parcel storage room, and an owner’s lounge area! The vibrant University District is also amenity-rich, with 30,000 sq ft of retail space at your doorstep! There are tons of shopping and restaurants, like COBS Bread, OEB Breakfast Co, Five Guys, Freshii, and Save-On Foods. Staples is across the street, and a Cineplex is even closer! Lots of fitness nearby, too, with a Lagree YYC Fitness Studio opening soon, a YYC Cycle Spin Studio and an Orangetheory Fitness for you to choose. And the commute? Couldn’t be easier! If you work at the Alberta Children’s Hospital you’re an 11-min walk away; the University is only 8-min; Mar ket Mall is a 15-min walk northwest; and getting Downtown is a short 13-min drive down Crowchild. Live, work, and play in this newly built, highly desirable and modern condo today! Book your private viewing before it’s gone. (id:40616)
3 West Cedar Place Sw
Calgary, Alberta
OPEN HOUSE – Sun April 28 (1-3pm) Welcome to West Springs, a wonderful family community on Calgary’s Upper Westside. Schools, playgrounds, parks, shopping, services, with ease of access downtown and west to the mountains. Situated on desireable West Cedar Place, a quiet cul de sac, this home offers 2,650 sq ft of living space over three levels and is loaded with features. You will love the south exposure and large rear lot. This home is finished in a soft white palette to capture the warmth of the sun… WARM & BRIGHT throughout. There is a wonderful Great Room in back, an open kitchen with granite counters, s/s appliances, a large center island/breakfast bar and dining space, leading directly to your composite deck and wonderful rear yard. Additional highlights here include maple hardwoods and 9 ‘ ceilings through the main. Leading upstairs you will find an open Bonus Room, also with a bright south exposure which bathes the upper level in natural light. The primary bedroom is generous in size with a full en suite, and granite counters again. The two additional beds up are each well-sized and share a 4pc bath. The lower level has been fully developed offering a large rec room, a 4th bed and full bath. This is a home your family will love, OPEN & BRIGHT, INVITING on a great south facing lot close by all of the amenities a young family will love. (id:40616)


