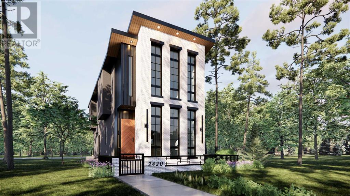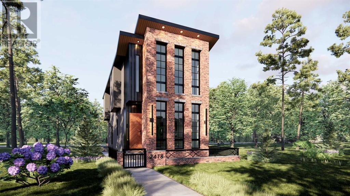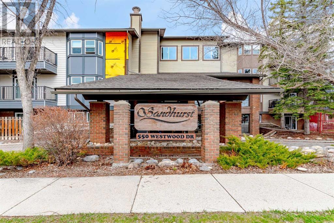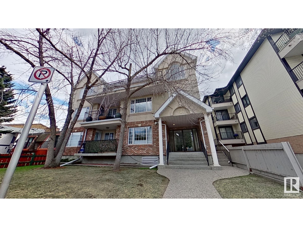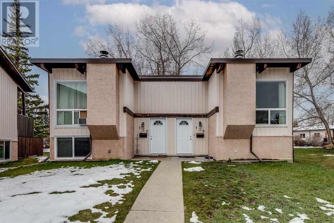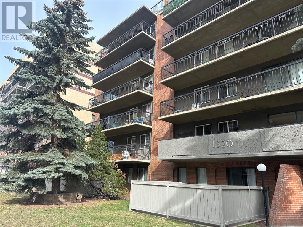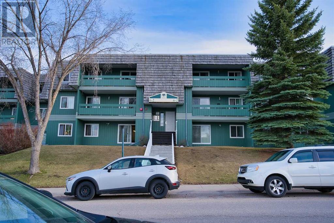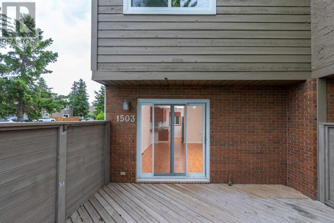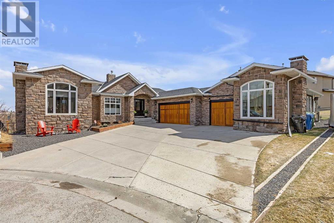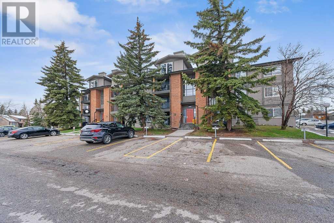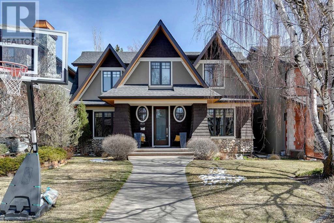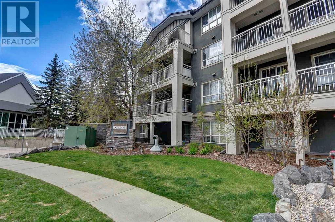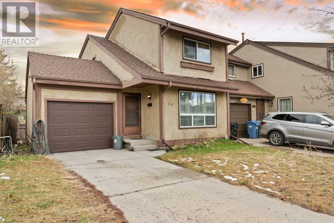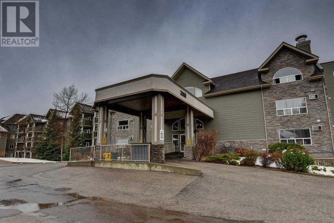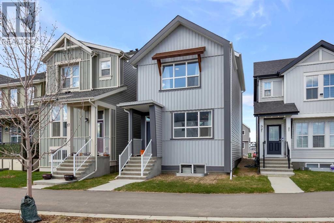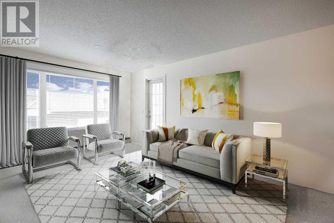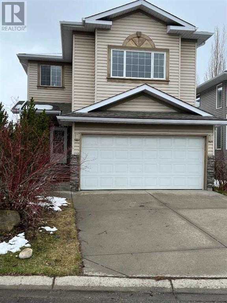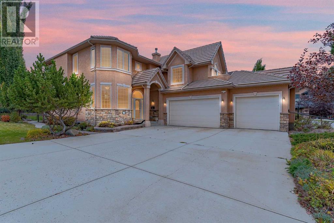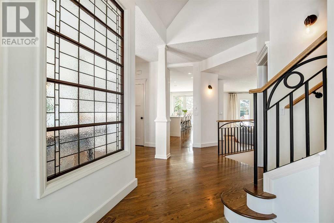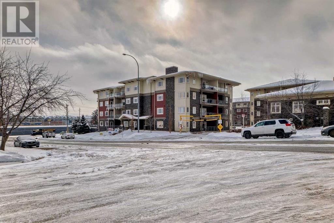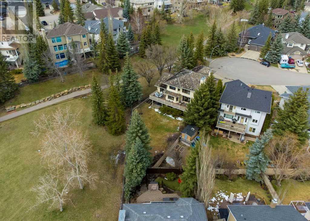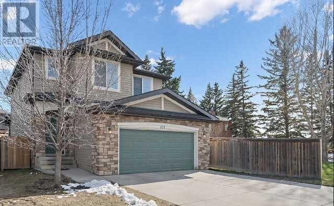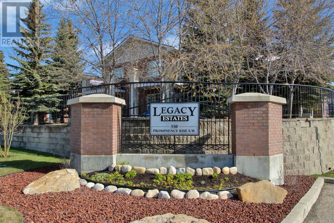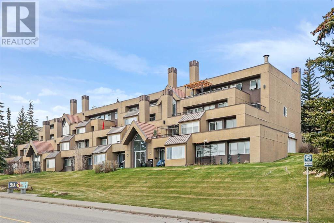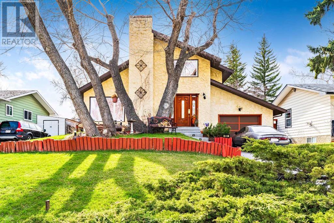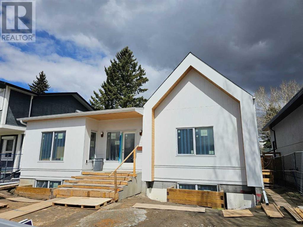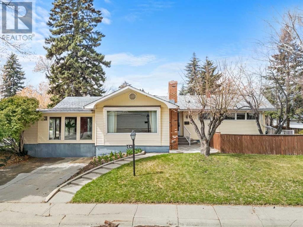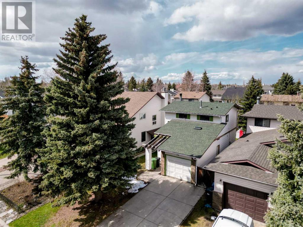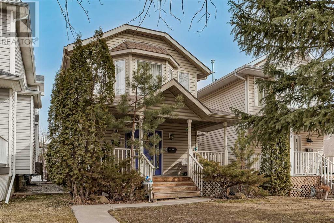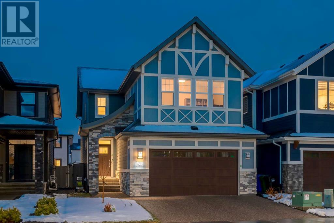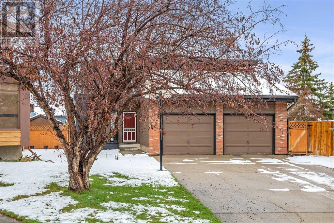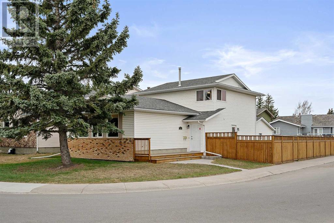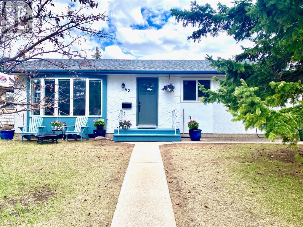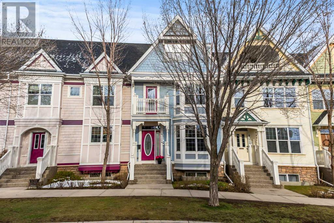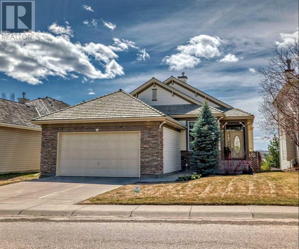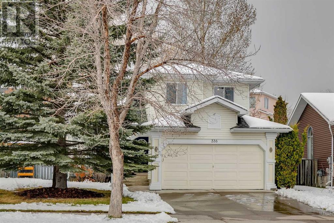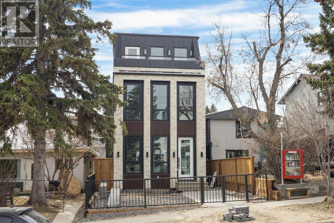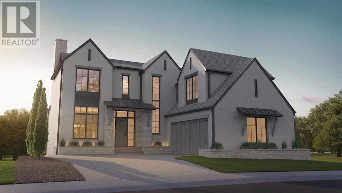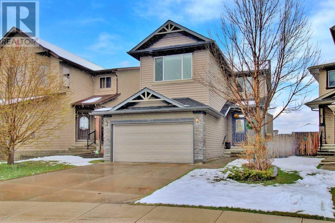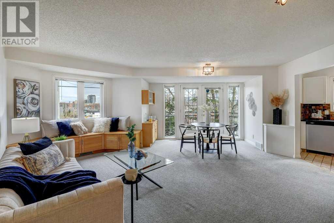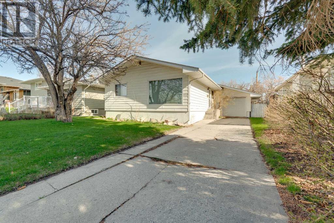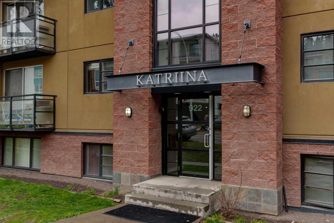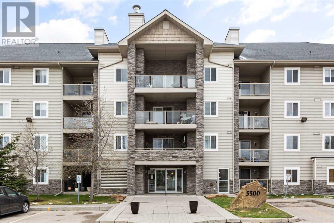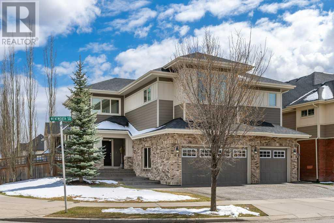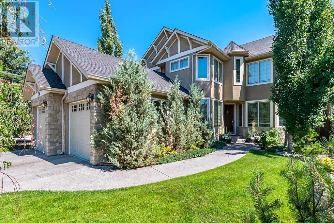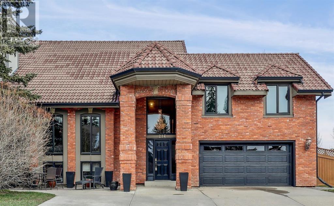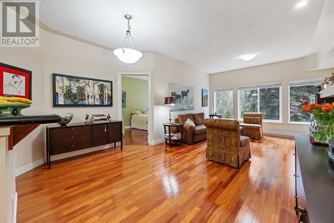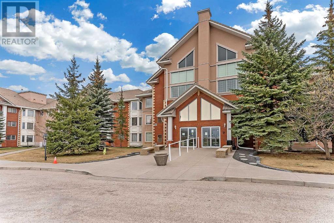LOADING
2420 32 Street Sw
Calgary, Alberta
The timeless NEW YORK-INSPIRED BRICK HOME you’ve been waiting for…in KILLARNEY! This brand-new 4-BED DETACHED infill from Moon Homes has no detail overlooked. Highlights include motion-activated LED lighting in all bathrooms, oversized windows throughout, panel moulding across all floors, & smart home mobile app-controlled lights & heating system! Killarney is the ideal location for young families who want to be close to parks, schools, & local amenities, including Inglewood Pizza, Luke’s Drug Mart, & Franco’s Café, plus within walking distance to the LRT. The neighbourhood is a short drive to the downtown core, easily accessible along Bow Trail or 17 Ave, & a quick walk to the Killarney Aquatic Centre & community garden. Each inch of the home is uniquely designed to utilize the space expertly while adding the modern, upscale touches you expect from a new infill. The main floor has engineered oak hardwood floors and 10-ft ceilings, a spacious, bright foyer and views into the bright & upscale dedicated dining space w/ ceiling-height panelled windows. The show-stopping chef-inspired kitchen is welcoming and spacious, w/ a complete JENN-AIR stainless steel appliance package, ceiling-height shaker-style cabinetry with recessed decorative white oak niches w/ built-in LED lighting, and an oversized island w/ dual waterfall edges! Complementing the modern, upscale feel is the large living room w/ a gas fireplace showcasing a ceiling-height brick surround. Step outside to the oversized concrete patio through an extra-large glass patio door for the ultimate entertainment experience. The contemporary powder room is nicely tucked away off the kitchen, perfect for guests or clients, and features a soaring ceiling, full-height mirror, & motion-activated LED lighting. Custom designer touches continue upstairs and into the gorgeous primary suite. The suite features three oversized ceiling-height panelled windows, dual pendant lights w/ individual controls, a massive walk-in close t w/ extensive built-in millwork, and a spa-like 5-pc ensuite w/ custom steam shower w/ built-in bench, soaker tub, and double vanity w/ oak details. The two secondary bedrooms feature large walk-in closets and share the main 5-pc bathroom w/ dual sinks and tub/shower combo w/ full-height tile surround. The upper floor also has a convenient laundry room w/ a sink, subway tile backsplash, cabinetry, and folding counter. The living space continues into the FULLY DEVELOPED BASEMENT w/ rec room, dedicated gym space, a fourth bedroom, and a 4-pc bath – perfect for guests or older kids. Outside, the full brick exterior offers heightened curb appeal and a grand welcome for all your guests. Enjoy warm summer days on the large front concrete patio, or entertain into the evenings out back on the deck w/ a gas line for a BBQ. Don’t wait! Let’s get you choosing your finishes in your new home today! (id:40616)
2418 32 Street Sw
Calgary, Alberta
The timeless NEW YORK-INSPIRED BRICK HOME you’ve been waiting for…in KILLARNEY! This brand-new 4-BED DETACHED infill from Moon Homes has no detail overlooked. Highlights include motion-activated LED lighting in all bathrooms, oversized windows throughout, panel moulding across all floors, & smart home mobile app-controlled lights & heating system! Killarney is the ideal location for young families who want to be close to parks, schools, & local amenities, including Inglewood Pizza, Luke’s Drug Mart, & Franco’s Café, plus within walking distance to the LRT. The neighbourhood is a short drive to the downtown core, easily accessible along Bow Trail or 17 Ave, & a quick walk to the Killarney Aquatic Centre & community garden. Each inch of the home is uniquely designed to utilize the space expertly while adding the modern, upscale touches you expect from a new infill. The main floor has engineered oak hardwood floors and 10-ft ceilings, a spacious, bright foyer and views into the bright & upscale dedicated dining space w/ ceiling-height panelled windows. The show-stopping chef-inspired kitchen is welcoming and spacious, w/ a complete JENN-AIR stainless steel appliance package, ceiling-height shaker-style cabinetry with built-in LED lighting, and an oversized island w/ dual waterfall edges! Complementing the modern, upscale feel is the large living room w/ a gas fireplace showcasing a ceiling-height brick surround. Step outside to the oversized concrete patio through an extra-large glass patio door for the ultimate entertainment experience. The contemporary powder room is nicely tucked away off the kitchen, perfect for guests or clients, and features a soaring ceiling, full-height mirror, & motion-activated LED lighting. Custom designer touches continue upstairs and into the gorgeous primary suite. The suite features three oversized ceiling-height panelled windows, dual pendant lights w/ individual controls, a massive walk-in closet w/ extensive built-in millwork, and a spa-like 5-pc ensuite w/ custom steam shower w/ built-in bench, soaker tub, and double vanity w/ oak details. The two secondary bedrooms feature large walk-in closets and share the main 5-pc bathroom w/ dual sinks and tub/shower combo w/ full-height tile surround. The upper floor also has a convenient laundry room w/ a sink, subway tile backsplash, cabinetry, and folding counter. The living space continues into the FULLY DEVELOPED BASEMENT w/ rec room, dedicated gym space, a fourth bedroom, and a 4-pc bath – perfect for guests or older kids. Outside, the full brick exterior offers heightened curb appeal and a grand welcome for all your guests. Enjoy warm summer days on the large front concrete patio, or entertain into the evenings out back on the deck w/ a gas line for a BBQ. Don’t wait! Let’s get you choosing your finishes in your new home today! *Photos from similar build, finishes may vary* (id:40616)
404, 550 Westwood Drive Sw
Calgary, Alberta
Look no further! Here’s your chance to own this move-in ready condo, a stunning two-bedroom condo in the highly sought-after Westgate area. Situated in the prime location on the top floor, this corner unit is a rare find. With 830 square feet of space, it features an open layout with classic designs throughout. Carport is Stall #12.The kitchen boasts white appliances and cabinets, complemented by laminate flooring. The spacious living room opens up to a large balcony with breathtaking views, a feature that extends to every bedroom.Adding to its allure, this condo includes a large storage area and an in-suite laundry room with washer and dryer—a truly rare feature found in only a select few units within the building.With two generously sized bedrooms, including a master bedroom with a cheater door to the bathroom, this condo offers comfort and convenience.Sandhurst Village, the building hosting this gem, provides amenities such as a fitness room, elevator, and covered parking. Its serene surroundings make it an ideal place to call home.Conveniently located just minutes away from downtown, trendy 17th Ave, Westhills Shopping Centre, and Edworthy Park’s river pathway, you’ll find everything you need within reach. Additionally, the LRT West Line station (17th Ave and 45th St) is just steps away, offering easy access to public transportation.Ideal for savvy investors, young professionals, or first-time buyers. Contact me now to schedule your exclusive viewing! This condo truly has it all—don’t miss out on this exceptional opportunity! (id:40616)
#301 705 56 Av
Calgary, Alberta
One of a kind 2050 ft. two bed, three bath penthouse in a very desirable/ central location. Newly renovated 2024 brand new six appliances, brand new marble floor kitchen/ entrance / laundry, brand, new master bedroom / walk in closet carpet. This property boasts one of the largest rooftop south facing terrace in the city and amazing architectural features throughout including 20 foot ceiling. Immaculately, quiet kept professional building. Has an exceptionally large functioning kitchen with loads of custom built, oak cabinets, including an island that opens into the grand living room separated by a three-way natural gas fireplace into a spacious dining room. The master bedroom is spacious and has a huge en-suite with an oversized closet attached to the laundry. The second floor has 2nd bedroom plus office and a reading room with a four piece bath which boasts an oversized five person steam shower. The unit has one underground heated parking stall and large storage unit. Phenomenal natural light. (id:40616)
120 Oaktree Close Sw
Calgary, Alberta
Welcome to your new home, where comfort meets affordability. Nestled within walking distance of essential amenities such as grocery stores, coffee shops, restaurants, and public transportation, this charming 2-bedroom duplex offers convenience at its finest. This complex is conveniently located near the Glenmore Reservoir boat launch, Southland pool and splash park and a paved bike path.As you step inside, you’ll be greeted by a spacious living area featuring a vaulted ceiling adorned with exposed beams, complemented by a cozy fireplace that sets the perfect ambiance. The kitchen boasts ample working space and storage, catering to your culinary needs with ease.Both bedrooms offer generous proportions, ideal for a small family or roommates looking to share a space. Outside, a fenced yard overlooks lush greenery, providing a serene retreat. And yes, for dog lovers, this complex welcomes furry companions.Convenience extends to parking, with a designated stall conveniently located right outside the door, supplemented by ample street parking for guests. Washer, dryer and dishwasher are all less than 6 months old. Welcome to your new haven, where comfort, convenience, and charm await. The property is currently rented at $2,250/month plus utilities. Tenant has a fixed lease until March 31, 2025. (id:40616)
504, 1320 12 Avenue Sw
Calgary, Alberta
A great investment opportunity or for first time home buyers! A very bright and spacious 1- bedroom condo in maintained, very quiet concrete building located in the desirable community of Sunalta. Fantastic layout features a large, well laid out kitchen with breakfast bar overlooking the living room. Sliding doors bring in loads of natural light and lead to the oversized balcony. In-suite storage/laundry complete this space. This unit comes with an assigned outdoor parking stall. Condo fees include all heat, sewer & water and maintenance, just pay your own cable and internet, pets allowed with board approval. Sunalta Manor is a well managed complex, with an elevator and gives quick access to Downtown, Shopping & Transportation. Don’t miss this opportunity and call for your viewing today! (id:40616)
6106, 315 Southampton Drive Sw
Calgary, Alberta
Why rent when you can own? Here is a fantastic opportunity to own this WELL-PRICED 2-bedroom home in the well-managed and family-friendly Southampton Green Condominium Complex that offers TONS OF RECREATIONAL AMENITIES! This condo unit offers an OPEN-CONCEPT LAYOUT that leads out to the LARGE COVERED PATIO and an EXTERIOR STORAGE ROOM for your private use. This home offers a functional and good-sized living room, dining room, kitchen, and an extra inside STORAGE/PANTRY room. The spacious Primary Bedroom features a WALK-IN CLOSET. The 2nd bedroom is good-sized as well. The laundry room is located on the second level within the building 6-2 for your convenience. The assigned Parking Stall is #130. The monthly condo fees include heat & water. This condominium complex offers an abundance of amenities for its residents: a Private Clubhouse with a Gym/Fitness Room, a Social/Party Room with a Kitchen, a Ping Pong Table, a Squash Court, a Tennis Court, a Basketball Court, even Hopscotch and Four Square! There are ample Visitors Parking Stalls. The location is great – near bus stops, Anderson Train Station, schools, shopping (like Southcentre Mall), and easy access to major routes. Come and see to appreciate! (id:40616)
1503, 829 Coach Bluff Crescent Sw
Calgary, Alberta
Check out this fantastic 2 bedroom, 2 Storey end unit townhouse located in an unbeatable spot within a vibrant west side community. With its convenient proximity to downtown and the ring road, commuting is a breeze. The heart of the home is its open concept layout, with the dining room serving as a central hub connecting seamlessly to both the kitchen and living room, ideal for hosting gatherings. Cozy up by the wood-burning fireplace in the living room during chilly evenings, or enjoy outdoor cooking and relaxation on the private patio during warmer seasons. Upstairs, you’ll find two bedrooms sharing a well-appointed 4-piece bathroom. This delightful complex even offers a bus stop right outside and is conveniently situated near a park. Coach Hill provides easy access to Winsport and the mountains, offering endless opportunities for outdoor activities, and is close to hospitals, the University of Calgary, Edworthy Park, the C-train station, and an array of amenities. (id:40616)
36 Elmont Green Sw
Calgary, Alberta
Welcome to 36 Elmont Green, a sprawling 2700 sqft bungalow nestled in Elmont on Springbank Hill. This spacious home has undergone a stunning transformation, offering charm & modern comfort.Upon entry, you’re greeted by a grand foyer with a beautiful powder room & mudroom access. The living space is bright and airy, flooded with natural light from abundant windows showcasing views of the front and back yards.The kitchen is a chef’s delight, with a built-in pantry, ample drawer space, under cabinet lighting, & a unique bridge-style fireclay farmhouse sink overlooking a large 5 x 5 window. High-end appliances include a built in KitchenAid refrigerator, dual convection oven/microwave, wine fridge & induction cooktop. The one of a kind quartz underlit island is a focal point, perfect for entertaining, meal prep & casual dining. Adjacent to the kitchen is a large den overflowing with light from a huge window & patio doors opening to a side deck. The sunken great room features a double-sided wood-burning fireplace clad w/ century old vintage farmhouse shingles & flows seamlessly onto the expansive 650 sq ft deck which overlooks a large park!The beautiful primary suite boasts lots of natural light w/ patio doors opening onto the deck. From here, enter the luxurious ensuite with herringbone tile floor & wall tile, dual sinks, a freestanding soaker tub, & a custom shower. The “sex in the city” walk-in closet worthy of any Calgary socialite! A plethora of cabinets, large mirrored doors, ample hanging racks & purse shelving. There is a window for natural light at the vanity table, shoe closets, & yes; jewelry drawers for all her accessories. Throughout the home, you’ll find site-finished oak hardwood floors, LED recessed lighting, and high-end fixtures. The walkout level has a gas fireplace, an Arizona style sunroom, a massive guest bedroom w/ a walk-in closet & custom shelving ensures your guests a private oasis. There is a half bath and a large main bath with a custom show er and dual sinks. Two additional large bedrooms create room for every family member along with a fifth room that remains a blank canvas for your wine cellar/scotch tasting or movie room! The large furnace room has space for a freezer, 2nd washer/dryer & shelving. On the west wing of this home sits a large, separate, finished & heated space which is being utilized as a gym. It boasts high ceilings, huge windows, built-in shelving & an awesome bathroom w natural marble heated floors & a custom marble shower w/ bench. So many possibilities with this space (Mini suite, artist studio, office…) It has access from the garage and an exterior man door from the driveway. The possibilities are endless!. Outside, a 60-foot parking lane with custom tracks accommodates trailers and motorhomes. There are some areas that are waiting to be finished and personalized by the new owner. In conclusion, 36 Elmont Green offers a great lifestyle, seamlessly blending indoor and outdoor space for the ultimate living experience. (id:40616)
432, 6400 Coach Hill Road Sw
Calgary, Alberta
Introducing an Amazing PENTHOUSE, 2 STOREY, TOP FLOOR unit nestled in coveted neighbourhood of Coach Hill, this striking 1 bedroom unit boasts soaring 17-foot ceilings, and versatile 2nd-storey LOFT, offering limitless possibilities as a second bedroom, office, or cozy retreat. Step into a seamlessly designed open-concept layout, where floor-to-ceiling windows illuminate the spacious living room, enhanced by an inviting electric fireplace. Unwind on your private balcony, with courtyard views, AND complete with a convenient storage room.The galley-style kitchen is striking, featuring granite countertops and stainless-steel appliance package. Adjacent, a dedicated dining area sets the stage for effortless entertaining, while a walk-in pantry provides practical storage solutions. Here you will also find a convenient in-suite laundry. Retreat to the generous primary bedroom, easily accommodating any size bed and situated adjacent to the 4-piece bathroom. Cleverly concealed storage beneath the stairs leads to the trendy second-story loft, offering a bird’s-eye view of the main level.With the convenience of an assigned parking stall, and additional storage locker in building 800, along with ample visitor parking, bike storage, and a pet-friendly environment, every aspect of urban living is effortlessly catered to. Enjoy a prime location with swift access to an array of amenities, downtown attractions, the ring road, public transit, shopping destinations, esteemed schools, and parks. Don’t miss this amazing opportunity! (id:40616)
3822 11 Street Sw
Calgary, Alberta
Located on a quiet tree lined street in Upper Elbow Park, this 4+1 bedroom home boasts superiorcraftsmanship and thoughtful design throughout. A center staircase allows for an open plan whiledefining the rooms themselves. The generous foyer is flanked on one side by a gorgeous den andthe other by an elegant dining. The rear of this home opens up into a large living room featuring aconcrete fireplace, professional kitchen including Sub Zero fridge, Wolf gas stovetop, Wolf walloven, Miele dishwasher, Sub Zero Wine fridge, a nook area featuring patio doors & windows withan abundance of natural light. The deck off the kitchen nook is perfect for entertaining with itstwo tiered levels finishing off in front of a beautiful fireplace. To complete the main floor you havean extensive mudroom with built in lockers and a functional pantry and gorgeous powder room.The upper level features 4 generous size rooms each with their own walk in closets. The primary isfully outfitted with a spa like en-suite & walk-in closet. The basement includes a large rec/gamesroom, exercise room, wine room, bedroom and bathroom as well as storage galore. This lot isfully landscaped with underground sprinklers and in the summer is lush and offers a private oasiswith East, West and South exposures. Quality is evident throughout. Perfect Upper Elbow Park location surrounded by a plethora of schools, bike/walking paths and much more. Welcome Home! (id:40616)
449, 35 Richard Court Sw
Calgary, Alberta
Welcome to #449 at 35 Richard Court SW, where urban convenience meets contemporary elegance. Nestled in the sought after community of Lincoln Park, this 1 bedroom plus den apartment is in a private complex with mature trees and beautifully landscaped paths and courtyards. It is in close proximity to Mount Royal University, major transit lines, trendy cafes and renowned restaurants. Everything you need is just a stone’s throw away. This unit has only had one owner and is upgraded with engineered tiger wood hardwood, knock down ceilings and high end appliances. Included is a large storage space and titled underground parking. Building amenities include a full exercise gym, games room, media room, guest suites, and there is plenty of visitor parking available in the parkade. Condo board is well run and all Condo docs are available for review. This unit is priced to sell so don’t miss out. (id:40616)
468 Cannington Close Sw
Calgary, Alberta
Attention Renovators and Investors! Welcome to a diamond in the rough located in the desirable community of Canyon Meadows. This townhome offers immense potential for those with a vision and a knack for renovation. While it currently requires a complete overhaul, this property boasts a promising layout with ample space and a fantastic location. Upon entering, you’ll find a good-sized living room, dining area, and a large kitchen on the main floor, perfect for entertaining and family gatherings. Additionally, there’s a convenient two-piece bathroom on this level. Upstairs, discover three bedrooms and a four-piece bathroom, providing comfortable accommodation for the whole family. The basement has some development, but it’s ripe for a fresh start, offering an opportunity to customize and finish it according to your preferences. With creativity and effort, you can transform this space into an additional living area, a home office, or whatever suits your needs. Outside, enjoy the convenience of an oversized single car garage and room for three cars to park in the driveway. The backyard features a patio and is fenced, providing privacy and a safe space for outdoor activities. Located close to schools, shopping centers, playgrounds, and transit, this home offers convenience at your fingertips. Plus, nature enthusiasts will appreciate the proximity to the stunning Fish Creek Park, offering endless opportunities for outdoor adventures. If you’re ready to roll up your sleeves and turn this fixer-upper into a profitable investment or your dream home, don’t miss out on this opportunity. Schedule a viewing today and unlock the potential of this hidden gem in Canyon Meadows! (id:40616)
3316, 3000 Millrise Point Sw
Calgary, Alberta
A wonderful home awaits you in this BEAUTIFULLY MAINTAINED ADULT LIVING (60 +) Building, in the highly sought after Legacy Estates in Millrise. On the third floor, this EAST FACING, OPEN PLAN, CLEAN and BRIGHT unit includes a large Bedroom, 4 Piece Bathroom, Kitchen (the Bosche dishwasher was new in 2022) & Dining Room, In-suite Laundry (new Washer/Dryer 2021) and Balcony off the Living room. The Condo Fees include all utilities. Each floor in the building has a Common Activity Area and Fireplace. There is a large common Dining room, a Café, Huge Library, Guest Suite, Craft Room and separate Exercise Room. There is a mandatory $75.00 monthly meal charge for 3 meals per month (not included in the condo fees) that may be used each month or accumulated for future use in the common dining room (additional meals are available for $22.00). The Roof Top Terrace on 4th floor with tables and chairs is a wonderful gathering place on sunny afternoons or evenings. This GREAT LOCATION is close to the C-train, within blocks of Picturesque Fish Creek Park and convenient walking distance to Grocery Shopping and Restaurants. Come and enjoy the welcoming comradery of your neighbours in any of the numerous events held throughout the year. Don’t wait to call your favourite realtor to arrange a viewing. (id:40616)
13 Lavender Road Se
Calgary, Alberta
** OPEN HOUSE SAT MAY 4TH 12PM-3PM + SUN MAY 5TH 11:30AM-5:30PM ** Why build when you can move in now? Quick possession available! Welcome to this loaded 4 level split Jayman built home in the new and upcoming community of Rangeview! This home is immaculate and in almost brand new condition. Coming in through the front door, you will see that this 4 level split is very open and airy with the large bright windows, high ceilings and modern glass railing seeing through to the kitchen. There is also a small open den on this floor that could be used as a cute reading nook. Up a few steps, you walk into an inviting dining room opening up to a beautiful chefs kitchen with upgrade stainless steel appliances, full height cabinets, and sleek quartz countertops. This level also has a convenient half bath for your guests! Up a few more stairs you will see your first primary bedroom with huge windows and a private ensuite bathroom. Lastly, the top floor offers a good sized laundry room, another open den perfect for getting ready in the mornings, and the spacious 2nd primary bedroom with another ensuite bathroom! BONUS: even though the basement is undeveloped, it offers tons of potential with 14 FOOT CEILINGS and roughed in for a full bathroom. This home comes with Jayman’s core performance package which include 6 solar panels, tankless hot water heater, 96% high efficiency furnace with merv 13 filter, ultra-violet light air purification system, triple pane windows, and active heat recovery ventilator. Book your showing today! (id:40616)
3301, 3000 Sienna Park Green Sw
Calgary, Alberta
**** OPEN HOUSE, SUNDAY MAY 5, NOON-2PM **** Welcome to exceptional adult living at its finest! Nestled within a 50+ complex, this delightful condo offers a serene escape with breathtaking mountain views visible from the bright and spacious living room. Positioned on the tranquil side of the building, this residence boasts 2 bedrooms and 2 baths, ensuring comfort and convenience for its residents.No need to worry about parking, as this unit includes underground parking for added ease. Plus, there’s ample additional storage available in the basement, providing a solution for all your organizational needs.Embrace a vibrant social life within the complex, as it features a fantastic social room equipped with a full kitchen, perfect for hosting large gatherings. Additionally, residents can enjoy amenities like a games room, library, and exercise room, fostering a sense of community and well-being.Convenience is key with Westhills Shopping and transit within close proximity, making errands and outings a breeze. Rest assured, the complex is meticulously maintained by the community and expertly managed, ensuring peace of mind for all residents. Move in & Enjoy!Don’t miss out on the opportunity to move in and start enjoying the benefits of this wonderful adult living community! (id:40616)
265 Somerside Park Sw
Calgary, Alberta
Investor alert. If you’re looking for your next project, this may be the property for you. Sold as is, where is, this property is located in the highly sought after community of Somerset, with proximity to schools, playgrounds, shopping and public transit. Main floor offers kitchen with walk in pantry, dining space, half bath and well sized living room. Upstairs offers generously sized family room, master bedroom with 4 piece ensuite, another bedroom and another full bath. Walk out basement is waiting for your finishing touch. (id:40616)
2 Canso Court Sw
Calgary, Alberta
Welcome to Luxury Living in the desirable Canyon Meadows! Situated in the most prestigious enclave, just steps away from FISH CREEK PARK, this home offers unparalleled luxury and exclusivity. Embark on a journey to find your dream home within this immaculate CORNER LOT, meticulously cared for to maintain its pristine charm. With OVER 3,600 SQFT OF LIVING SPACE, this 5-bedroom, 4-bathroom gem boasts elegance and comfort at every turn. As you arrive, expertly cared-for landscaping by a PROFESSIONAL LANDSCAPING company sets the stage for what’s to come. Step inside, and you’ll find a CUSTOM-BUILT OPEN FLOOP PLAN that invites you to explore. The gourmet kitchen with GRANITE countertops and STAINLESS STEEL APPLIANCES, is a chef’s delight. A walk-in pantry, spacious island, and an inviting eating nook that overlooks the beautiful backyard make this the heart of the home. The main floor offers an inviting family room with 18-FOOT CEILINGS and ample windows that flood the space with NATURAL LIGHT. A cozy FIREPLACE adds warmth on chilly evenings. Additionally, there’s a flexible BEDROOM ON THE MAIN FLOOR and the potential to convert a half bathroom into a full bath if desired. As you ascend to the upper floor, the spacious master bedroom awaits, offering stunning MOUNTAIN VIEWS and a luxurious 5-piece ensuite bathroom. Two more generous bedrooms and a HUGE BONUS ROOM grace this level, offering versatility and space. Accessible through the bonus room, a charming BALCONY adds an inviting touch, perfect for relaxing moments. The professionally developed WALK-UP BASEMENT adds even more space to enjoy, with an additional bedroom, a rec room, and plenty of storage. With a TRIPLE GARAGE and a large driveway, you’ll have room to park up to 9 vehicles, making this home perfect for those who love to entertain. This incredible home boasts a PRIME LOCATION, just a stroll away from both the breathtaking Fish Creek Park and the prestigious Canyon Meadows Golf and Country Club. Plus, it pr ovides convenient access to Stoney Trail via Anderson Road and offers a quick, stress-free commute to Downtown Calgary. This home truly showcases pride of ownership and is ready for you to make it your own. Don’t miss out on this rare gem – it’s a 10/10! (id:40616)
94 Patterson Hill Sw
Calgary, Alberta
Beautifully updated 4 bed/3.5 bath home in Patterson with air conditioning, upstairs laundry, triple tandem garage, built-in speakers, central vacuum. Discover remarkable design and finishing in this 2-storey home boasting over 3300 sq. ft. of living space. Impressive architecture includes vaulted ceilings, archways and staircases which provide a feeling of comfortable luxury the moment you walk through the door, all without sacrificing function and practicality. The dream kitchen features unlimited storage within the gorgeous extended cabinetry, a marble backsplash, quartz countertops, and a massive island with a breakfast bar. It’s a beautiful casual gathering place for family and friends. Stainless steel appliances include a 6-burner gas range, a second built-in oven by “Dacor”, “Frigidaire Professional” built-in 33” refrigerator and 33” freezer, wine fridge, dishwasher, and built-in microwave. Garden doors lead to a south-facing deck with composite flooring and a concrete exposed aggregate patio, complementing the professionally landscaped yard. The adjoining Great Room, flooded with natural light by large windows, contains a gas fireplace and TV surrounded by a custom-paneled wall. The spacious formal dining room with vintage leaded-glass divider and large windows is a delightful space for family and friends to gather for those special occasions. A very functional boot room with a vanity and sink provides plenty of storage and leads to the attached triple tandem garage with new doors. A lovely 2-piece powder room completes the main floor. The master retreat and ensuite on the second floor boast vaulted ceilings, a walk-in closet, a unique open shower, soaker tub, and double vanity. Two additional spacious bedrooms, a 4-piece bath with heated tile floor, and an office space complete this level. The lower floor provides a large Games Room, Family Room with a second fireplace, the 4th bedroom, 3-piece bath, and a mechanical room with more storage. This is not yo ur average home. Don’t miss an opportunity to see it. Contact your favorite realtor today for a private viewing. (id:40616)
427, 11 Millrise Drive Sw
Calgary, Alberta
Inverstor Alert ! Canvas at Millrise has a top floor 2 bedroom unit just waiting to celebrate with new owners. Almost showhome ready and space galore. Laminate, tile and carpet all through this spectacular condo with almost 900 sq.ft of living space with views for days. Granite counters with stainless steel appliances, separate pantry and breakfast bar seating all surround this open concept style floor plan. The living /dining room holds enough space for entertaining or gathering. Step out to a the balcony to enjoy Calgary’s evening summer nights. The spacious primary bedroom features a walk through closet and into a 4 piece ensuite. The 2nd bedroom is of great size as well as another 4 piece bathroom. A handy laundry/storage room completes this top floor unit. This unit have 2 title underground parking stall . Millrise is close to it all including schools, Transit, Shopping and a hop skip to Mcleod trail. Come and take look at what convenient living looks like. You can not miss it. (id:40616)
236 Evergreen Court Sw
Calgary, Alberta
Location, location, location!! Amazing 5 Bedroom, 3.5 bath, walkout family home in a peaceful, extremely private setting.This large treed lot is surrounded by green space at the end of a quiet cul de sac. Enjoy southwest horizon views, sunshine, sunsets, wildlife spotting and birdsong from the 41’ x 14’ deck and secluded covered patio, both overlooking a treed park in the heart of Evergreen Estates. 3668 sq.ft. of enduring quality in this custom build by “California Homes” featuring oversize windows that flood living areas with natural light all day and highlight pastoral park-like views in every room. Large, functional living room and dining area with vaulted ceilings (plus skylight). Family size kitchen and eating area (new tile floors) with adjoining and impressive main floor family room (hardwood, fireplace & built-ins) both overlooking the spacious deck, yard, and park. 4 generous size upper bedrooms including a massive 17’ x 16’ owner’s suite with vaulted ceilings, luxurious hardwood, updated shower, and double vanity. Fully finished walkout level with large functional family and games rooms, 5th bedroom/office & full bath. Main and lower levels offer well connected indoor/outdoor space with ample play areas inside and out. Easy care yard with rubber mulch, chain link fence and underground sprinklers. Oversize 25’ x 23’ garage plus room for 3-4 vehicles on the driveway. Recently inspected, maintained hardy & thick cedar shake roof (not original shakes-receipts available), in floor heating (rough in). Covered front porch, roomy welcome foyer, main floor laundry/mud room with side door, hardwood, ceramic tile, skylights in upper bath & hall, large functional spaces throughout. A short stroll to Fish Creek Park pathways & natural areas. Close to schools, shopping, and easy commuting routes including the ring road, the LRT. A rare opportunity in prestigious Evergreen Estates! Click 3D = interactive floorplan! (id:40616)
121 Bridleridge Heights Sw
Calgary, Alberta
*OPEN HOUSE Sunday May 5th 2pm-4pm* Enter this wonderful residence with almost 3500 sf of developed living space, to be greeted by an elegant staircase and beautiful hardwood flooring that leads you to an open-concept main floor! A spacious kitchen boasts gorgeous granite countertops, sleek dark stainless steel appliances, a large island easily sitting 5, and a WALK THROUGH pantry! There is a good sized den perfect as a formal dining area, office or sitting room, with lovely built in shelving surrounding a 2 WAY gas fireplace that connects to the generous sized living room, the living room features large south-facing windows and a beautiful mantle around the 2 way gas fireplace. French doors off the dining area opening to a vast deck (width of house) with a charming GAZEBO, perfect for outdoor entertaining. The main level also includes a huge private laundry/mudroom and a large guest bathroom, all designed with style and functionality in mind.Ascend the open staircase to discover an open-to-below BONUS ROOM and FOUR bedrooms, including a luxurious primary suite with a stunning 5-piece ENSUITE bathroom. Three additional spacious bedrooms and a family bathroom complete the upper level, offering comfort and privacy for the whole family.The FULLY developed basement features a SEPARATE SIDE ENTRY and offers a perfect space for entertainment and relaxation. A spacious family room, wet bar (easily add a stove!), bedroom, full bathroom, and an office (with potential for conversion into another bedroom) provide endless possibilities for family gatherings or hosting guests or revenue!. With its convenient location near established schools (a stones throw from the Christian Academy), parks (Fish Creek Park also), shopping, and transit and 2 minutes from Stoney Trail access, this home is a true gem for family living. (id:40616)
209, 550 Prominence Rise Sw
Calgary, Alberta
Clean and pristine! Lovely 55+ condo in quiet adult only living of Legacy Estates in Patterson. Located on top floor so there’s no one living above you! Wide open floor plan with no wasted space. Pets allowed on board approval! Bright with new paint and new Luxury vinyl flooring throughout, great lighting, an office that could be used as a spare bedroom. Primary bedroom with full size clothes closet. The kitchen is spacious and has room for more than one cook!Nicely maintained cabinetry and abundance of counter space. Microwave oven included as well as electric range. The fridge has been upgraded and is freezer compartment on the bottom style. Washing machine and dryer in stacked configuration, conveniently tucked away in closet near the bathroom. The washing machine is new. The 4 piece bathroom is extra large, fully accessible, has bonus linen closet and room for additional shelving if you wish. Window coverings included, a nice touch to round out this sweet, affordable bungalow apartment.Please see the pictures of the rest of this building and its amenities. Active social community and several common areas including tv room, library, games room, common dining room for large community dinners, hair salon, craft room and more! It’s been lovingly maintained and ready for it’s new owner. Immediate possession possible. (id:40616)
7, 216 Village Terrace Sw
Calgary, Alberta
With unobstructed city views, this stunning 2-bedroom, 2-storey condo offers the perfect blend of luxury and convenience, near picturesque pathways for outdoor enthusiasts. As you step inside, you’ll be greeted by an open floor plan bathed in natural light, accentuated by soaring 2-storey ceilings that create an airy and spacious atmosphere. New LVP flooring throughout and freshly painted. Imagine cozy evenings by the fireplace in the inviting living room, perfect for unwinding after a long day. The kitchen is a chef’s delight, boasting maple cabinets and sleek granite countertops that provide ample space for meal preparation and entertaining guests. Step outside onto the front deck to enjoy the views, or enjoy the expansive patio, where you can enjoy al fresco dining with family and friends. With underground parking, convenience is at your fingertips, providing easy access to your vehicle while keeping it secure and protected from the elements. A second leased parking spot can be assumed on board approval. (id:40616)
459 Cantrell Drive Sw
Calgary, Alberta
Backing onto greenspace & Illegal Suite!!Nestled in the family-friendly neighborhood of Canyon Meadows in SW Calgary. This beautiful two-story house, spanning approximately 1710 square feet, offers both comfort and convenience wrapped in a stunning stucco exterior with great curb appeal. The home features four well-appointed bedrooms and three bathrooms. On the main floor, there is a bedroom complete with a full bathroom, ideal for guests or as an in-law suite, highlighted by oak hardwood floors which extend into the living areas. The living room is warm and inviting, with a wood-burning fireplace and vaulted ceilings enhancing the spacious feel. Triple-pane vinyl windows with reflective wrap ensure energy efficiency and plenty of natural light. The roomy kitchen boasts ample space for culinary exploration and flows seamlessly into a large dining area, perfect for family gatherings. Main floor laundry adds practicality and ease to daily living. Upstairs, the primary bedroom offers a private retreat with a full ensuite and access to a serene balcony overlooking the green space behind the home. One of the unique features of this property is the illegal one-bedroom suite in the basement with its separate entrance, offering potential rental income or additional living space. The suite includes a gas fireplace, creating a cozy environment. Outdoors, the private west backyard with mature landscaping is a verdant oasis, ideal for relaxation or entertaining. Backing on green space, the setting provides peace and privacy. Solar panels (2.6kw with bi-directional metering) installed on the home contribute to reduced utility costs and promote sustainable living. A single attached garage, coupled with a long, oversized driveway, ensures ample parking availability. The location of this home is incredibly convenient. It is walking distance to all levels of schools, public transit, including the Canyon Meadows LRT Station, and a mere stone’s throw from Fish Creek Provincial Park, p roviding abundant recreational opportunities within easy reach. Ideal for families or investors, this property not only offers a comfortable living arrangement but also sits in a perfect location with access to numerous amenities and facilities. Embrace the opportunity to make this your new home and enjoy all it has to offer! (id:40616)
2016 53 Avenue Sw
Calgary, Alberta
Location meets Luxury! Designed by renowned architect Bruce Carscadden and built by inner city specialist Calista Custom Builder, this brand new 1965 sq ft Bungalow, sits on a 50′ x 117’ lot in one of the best streets in North Glenmore Park surrounded by mature trees, close to parks, schools, meters from the city and Glenmore reservoir trails with quick and easy access to 50th av and Crowchild, literally 5 min from DT. The open concept plan has beautiful hardwood floors throughout and a gorgeous vaulted ceiling clad in natural hemlock. The main floor includes a south facing nook perfect for morning coffee or an evening cocktail, a bright sun filled office, the impressive kitchen features gourmet Sub Zero & Wolf appliances and an island with seating on both sides, spacious dining room and living room with stunning fireplace. Side entrance has a generous mudroom and powder room. The primary bedroom is on the main floor with a beautiful en-suite and huge walk in closet. The downstairs is perfectly set up to include 3 good sized bedrooms, 2 bathrooms, another office/hobby room, a large exercise room with rubber flooring and massive mirror as well as an expansive rec room with wet bar well suited for entertaining and hanging out. The backyard offers a large grassy area, an oversized insulated garage and ample space for additional parking. With close to 4000 sq ft of developed space this gorgeous home and plan welcomes growing/blended families and owners wanting to transition to single level living. (id:40616)
64 Chinook Drive Sw
Calgary, Alberta
>> FIRST TIME ON THE MARKET >> Be sure to explore the 3D virtual tour <<< (id:40616)
64 Woodview Court Sw
Calgary, Alberta
Step into this charming 3 bedroom, 2.5 bathroom two-story home, offering a perfect blend of comfort and potential. With 1,168 sq ft of living space and an attached garage, this home sits in a vibrant Calgary neighbourhood. It’s ready for a homeowner who sees the tremendous value in a space that they can make their own.The main living area, spacious and welcoming, leads out to a delightful deck where you can enjoy private outdoor moments. The functional kitchen awaits your vision to transform it into a modern and inviting space. Upstairs, the bedrooms are filled with natural light, providing peaceful retreats for rest and rejuvenation.This property is an excellent opportunity for first-time home buyers or investors looking for a rewarding project. Recent upgrades such as a new roof, furnace, and deck are just the beginning. With no condo fees and the benefit of a private garage, this home promises both convenience and opportunity.Discover the potential waiting for you at Woodview Court. (id:40616)
716 53 Avenue Sw
Calgary, Alberta
Welcome to your new home in Windsor Park, where inner-city living meets suburban comfort. The main level features a well-appointed kitchen, an inviting dining area, and a spacious living room adorned with a cozy gas fireplace, perfect for unwinding after a long day. A convenient half-bathroom completes this level. Ascend the stairs to find two generously sized bedrooms, a 4-piece bathroom, and a convenient laundry room. The highlight of the upper level is the expansive primary bedroom boasting a 4-piece ensuite and a large walk-in closet, providing the ultimate retreat. Downstairs, the fully finished basement offers additional living space with a large family room and another 4-piece bathroom, ideal for hosting guests or enjoying family movie nights. Step outside to the fully fenced backyard, complete with a deck perfect for summer gatherings and barbecues. The double detached garage provides ample parking and storage space. Conveniently located near Chinook Mall, an array of restaurants, and transit options, this home offers easy access to amenities and entertainment. Enjoy the nearby Windsor Park with its tennis courts, skating rinks, and community centre, perfect for active lifestyles. For nature enthusiasts, the Britannia Ridge Dog Park overlooking the river and the scenic Elbow River/Stanley Park are just a short stroll away. Experience the best of urban living and outdoor recreation in this desirable Windsor Park home. (id:40616)
242 West Grove Point Sw
Calgary, Alberta
Elegant Family Living in West Springs! Welcome to this luxurious 2-storey home located in the highly desirable community of West Springs, known for its close proximity to top-rated schools, shopping centres, and easy access to Downtown. Built by Albi Homes, this property boasts over 3,180 sq.ft of sophisticated living space, including a fully finished basement. As you step inside, you’re greeted by a south-facing backyard that floods the open concept main floor with natural light, highlighting the 9-foot ceilings. The gourmet kitchen is a chef’s dream, featuring quartz countertops, a chimney-style hood, stainless steel appliances, and a walk-through pantry. Full-height cabinets extend to the ceiling, maximizing storage and elegance. The great room is an inviting space with a stunning 42-inch linear stone-to-ceiling gas fireplace, perfect for cozy evenings. Transition through oversized 9-foot wide sliding patio doors to a vinyl deck, ideal for entertaining and relaxation. Upstairs, the master retreat offers a sanctuary with a free-standing tub, a curbless shower with a glass halo barn door, dual vanities, and a custom-built walk-in closet system. Two additional bedrooms, a full 4-piece bathroom with granite countertops, a laundry room, and an isolated vaulted bonus room complete the second floor. This home is also equipped with a radon mitigation system and a water softener, ensuring comfort and safety. Don’t miss the opportunity to own this exquisite home in a sought-after location. Please click the Virtual Tours for more detail! (id:40616)
44 Millbank Close Sw
Calgary, Alberta
Situated on a tranquil cul-de-sac in the family-friendly community of Millrise, this spacious two-story home sits on an oversized reverse pie lot and is perfect for a large family. As you enter, a spacious foyer welcomes you into the home. An expansive living room and adjacent dining room highlight vaulted ceilings and picture windows that flood both rooms with natural light. A warm family room with a brick wood-burning fireplace is nestled beside the kitchen and features sliding glass doors opening onto a large, deck and a beautiful backyard. Like cooking? The kitchen is a chef’s delight. It is equipped with heated floors, abundant storage and counter space, a full appliance package plus a charming breakfast nook with a bayed window. The laundry room is located off the garage with an attractive sliding barn door and extra space for storage. Upstairs, three sunlit bedrooms provide comfort and privacy. The oversized primary bedroom highlights a 4 piece ensuite, walk-in closet, and a second upper balcony, perfect for enjoying morning coffee or unwinding in the evening. A 4 piece family bath and bonus room complete the upper level. Outside, the expansive lot calls for outdoor activities, summer BBQ’s and more. The lower level offers endless customization possibilities, allowing this home to be uniquely yours. (id:40616)
120 Woodglen Way Sw
Calgary, Alberta
This spacious two storey split home offers three bedrooms up with a fourth bedroom on the main floor that is also great for a home office, 2.5 upgraded bathrooms, and a double detached garage. New furnace and A/C in 2022, electrical panel and subpanel for the garage in 2023, and new windows on the main and upper floors in 2023. Add in fresh interior paint and doors to complete this fantastic opportunity! The master suite offers a renovated ensuite with vinyl plank flooring and a cultured marble/glass shower. The main 4 piece bathroom has also been updated with tile flooring. The main floor has an L – shaped living room and dining room with a spacious kitchen. There is a sunken family room just off the kitchen with a wood burning fireplace (seller has not used it since purchase), fourth bedroom/office, and an updated half bathroom. The corner lot location allows for a great sized fully fenced sunny west backyard with a large deck and a double garage. (id:40616)
60 Glacier Drive Sw
Calgary, Alberta
This lovingly renovated 5 bed 2 bath home is located in the family friendly neighbourhood of Glamorgan. The open concept Living/ Dining rooms open to the cheery kitchen with white quartz counter tops, large island, stainless appliances, soft close drawers and lots of storage space. Designed with a family in mind, a modern version of a barn door can be used to divide the living area from the bedrooms on the main floor. Two of the three bedrooms on the main floor are traditional with built-in closets and windows. The third bedroom could become a home office or bonus family room as it does not have a closet and has sliding glass doors to the 140 sf back deck. Luxury vinyl flooring flows through out both the upper and lower floors of this cozy home. Most of the main level has just been newly painted. Down the stairs you will note a side door which can be used to access the basement. A second kitchen, large family room, two more very bright and light bedrooms (with extra large windows) and another 4 piece bath complete this level. The laundry room has has a washer, dryer, sink and extra storage space. Note: there is a hook up for another washer/dryer in the utility room if desired. The large fenced back yard has plenty of room for the family to entertain, a double garage (gas line is already there to add a furnace) and a gravelled parking pad for an RV or extra vehicles. Almost every window in this charming home has been replaced. The garage roof is brand new, the furnace was replaced appox. 6 years ago, the electrical panel was replaced in 2017 and the attic insulation updated in 2017. The roof on the home was done in 2011 and the hot water heater was replaced in 2023. Located close to MRU, parks, schools and shopping this home is move-in-ready – just in time to plant your garden out back. (id:40616)
4024 Garrison Boulevard Sw
Calgary, Alberta
Welcome to Marda Loop, one of Calgary’s most desirable inner city areas offering an abundance of shops and services and only a 10 min drive to the downtown core. This beautiful townhouse offers over 2,270 sqft of finished living space and exudes so much character and charm. As you enter you are greeted by a spacious entrance and beautiful double french doors that lead you to the bright main living space featuring a grand bay window, double sided gas fireplace and hardwood floors throughout. The dining area sits in the centre and flows seamlessly into the kitchen, a great layout for hosting and entertaining. The kitchen comes equipped with stainless steel appliances, including a gas stove, a large window above the sink, island with seating, granite countertops and a wet bar with stunning vintage-like cabinetry. Upstairs you’ll find a large bonus room flooding with natural light with a built-in desk and shelving, another fireplace and access to the west facing balcony. You’ll also find a bedroom with it’s own 4-piece ensuite with soaker tub and stand up shower and an additional, separate full bath. The primary bedroom is grand and worthy of the title. It features a loft-like vibe, access to another balcony, walk-in closet with built-in organizers and a spa-like ensuite bath. Dual vanities with granite counter tops, tile flooring, new freestanding tub, large window, and stand-up shower with tile surround. The lower level is finished with a rec space for the family, a third bedroom and another full bathroom. This home also comes with speakers, newer carpets, central vacuum, BBQ gas line, a maintenance-free backyard and a double detached garage! Now, let’s talk location. Walking distance to the lovely Garrison Square Park, shopping at your fingertips and surrounded by top Schools like Master’s Academy, Rundle Academy, Dr. Oakley School, Altadore School and Lycee International de Calgary French School and also quick access to Crowchild Trail… this home has it all! (id:40616)
7703 Springbank Way Sw
Calgary, Alberta
Wow -stunning, unobstructed panoramic views from this bright, beautiful custom built very DESIRABLE WALK-OUT BUNGALOW! And the location is perfect- right in the heart of prestigious Springbank Hill backing onto expansive green space and walking paths . Truly a rare find . Original owners, with OVER 3000 SQ FT of developed space this beautiful upscale, custom built bungalow exudes pride of ownership. Spacious open design floor plan, solidly built, meticulously cared for home with huge oversized windows up and down for an incredible abundance of natural light and the views…You can’t get depressed in this home! There is a main floor den perfect for home office or flex room, a bright open kitchen with granite counters, eating bar, pantry, loads of cabinetry, dining area all opening to the deck with an electric awning so you can sit out in all weather and enjoy the expansive south-southwest views. There is a massive master bedroom with adjoining full bath and large walk-in closet, main floor laundry, 2-pce bath and great room make up the upper floor. The lower Walk-out features 9ft ceiings, a large recreation room with gas fireplace, 2 more bedrooms both with walk-in closets, a 4-pce bath, lots of storage, tons of natural light. Walk-out to the deck and beautifully terraced yard – a true gardners delight chock full of perennials, vegetables and fruit. An oversized insulated, drywalled, heated double garage, underground sprinkler system, central air conditioning all make this home so inviting. This home offers location too, with easy access to Westhills shopping and the new ring road, taking you west to the infamous Rocky Mountains You’ll love this well cared for Bungalow! (id:40616)
338 Millrise Drive Sw
Calgary, Alberta
Welcome to your dream home nestled in a peaceful neighborhood, ideally located within walking distance to schools, playgrounds, an outdoor skating rink, the LRT, and Fish Creek Park, offering endless opportunities for outdoor recreation. This charming two-story split style residence boasts an array of features designed to enhance your living experience. Gorgeous hardwood floors flow seamlessly throughout the home. Vaulted ceilings add a touch of elegance, while upgraded stainless steel stair railings lend a modern flair. The main level offers an inviting family room with a gas fireplace with stone facing and the kitchen is a chef’s delight, featuring newer stainless steel appliances, a sleek, stainless steel tile backsplash, and a three-drawer island with a butcher block top. A corner pantry provides plenty of storage space, while the electrical rough-in for a garburator adds convenience. The primary bedroom suite is a true sanctuary, boasting a walk-in closet with an upgraded organizer and a luxurious ensuite with a jetted tub and separate shower. Downstairs, the fully finished basement offers even more living space, with a well-designed floor plan encompassing a fourth bedroom, a 3-piece bathroom, rec room, den, and a utility room. With 1200 square feet of living space, there’s plenty of room for everyone to spread out and relax. The backyard is a true retreat, fully fenced with a convenient gate for easy access, a retaining wall, mature trees, beautiful perennial flower gardens and a lovely stone patio. Two good-sized exterior sheds provide ample storage for all your outdoor essentials and there is a gas hook-up for convenient summer BBQ’s. Enjoy the piece of mind of the mechanical and structural upgrades of a newer roof, all Poly B plumbing replaced, newer windows, 2′ x 6′ exterior walls and the convenient built-in vacuum system. Schedule your viewing today and step into the haven you’ve been searching for. Welcome home! (id:40616)
1911 27 Avenue Sw
Calgary, Alberta
This beautiful three-story home, inspired by the timeless elegance of New York architecture, stands as a masterpiece with its stunning brick exterior and luxurious living spaces. Nestled in an ideal location, the property features a covered walk-out basement, seamlessly connecting indoor and outdoor living while flooding the interiors with natural light.The top floor is a grand master bedroom, complemented by a private bonus room and boasting breathtaking views of the city skyline and mountains from its FRONT AND BACK BALCONIES.The second floor hosts 3 generously sized bedrooms, each with its own ensuite bathroom, allowing comfort and convenience for every family member. A conveniently located laundry room with a sink streamlines household chores on this level.The WALKOUT basement level offers functionality with a comfy living space where there’s ample room for relaxation and entertainment. It also hosts a fourth bedroom for residents or guests alike with a 4 piece bathroom. The recreation area in the basement includes a wet bar and additional beverage fridge, seamlessly transitioning to the backyard for indoor-outdoor living.The kitchen is a focal point, featuring a 15-foot-long island, HIDDEN PANTRY, quartz countertops, and lots of custom cabinetry or storage. Premium stainless steel appliances from KitchenAid, including a gas cooktop and built-in wall oven/microwave, elevate the culinary experience.Upon entry, a spacious walk-in closet ensures ample storage, while a mudroom with a walk-in closet + bench keeps the entryway clutter-free. The living room features custom-built cabinetry, a fireplace and a dedicated TV wall, creating an inviting space for relaxation.Don’t miss the opportunity to own this remarkable property, showcasing custom cabinetry, luxurious finishes, and unique design elements throughout. Call for a viewing today! (id:40616)
3907 Crestview Road Sw
Calgary, Alberta
Experience the quintessence of Calgary living in prestigious Elbow Park with this exceptional opportunity! Situated on a coveted west-facing walkout lot, overlooking River Park, this residence offers a lifestyle unlike any other. Prepare to be enchanted from the moment you enter. Impeccable attention to detail and premium finishes create a home designed to impress. The walkout basement boasts an HD Golf Simulator, wine room, wet bar, spacious rec room, and home gym, ensuring endless enjoyment. Rarely found, the attached oversized heated double-car garage at the front entrance adds convenience and charm, elevating this property to an unparalleled level.With four bedrooms, four-and-a-half bathrooms, and over 5,000 square feet of living space, there’s ample room for both relaxation and entertainment. Whether entertaining guests in the expansive living and dining areas or cherishing intimate family moments, every corner of this home is crafted for the ultimate living experience. Step outside into a serene setting with an additional 600 sq. ft. of covered and uncovered living areas, featuring an outdoor fireplace, retractable screens, and heaters—a space designed for year-round enjoyment.This rare opportunity allows buyers to customize the finishes, turning this already remarkable home into their dream retreat. Veranda Estate Homes, renowned for their commitment to quality, has surpassed expectations with this latest offering.If you’re seeking a home that embodies the essence of Calgary living at its finest, seize this extraordinary property in Elbow Park as your own. Explore more about this dream home and make it yours today! (id:40616)
107 Everoak Green Sw
Calgary, Alberta
OPEN HOUSE Sat 04 May 12-2. From the moment you walk through the front door of this large w/o basement Evergreen home, the pristine hardwood in the foyer will confirm the loving care the original owners have taken since it was built for them by CedarGlen Homes. Near the front door is a flex area, and the hallway leads to open concept living featuring 9 ft high ceilings in the family room, with a gas fireplace, and kitchen leading to the dining area with a door to the deck. This spacious kitchen with a large number of cabinets and island also features the beloved walk thru pantry to the laundry room and double attached garage for your convenience. Upstairs, there is a large bonus room, and spacious primary bedroom with full ensuite, plus two other good sized bedrooms. The highlight of this home is the WALK-OUT basement with 3 large windows giving you more living space to develop. The back yard is landscaped and fully fenced, while the shingles were replaced just a few months ago so you can move right in to enjoy your time in the SW part of town. Located on a quiet close near all services from various schools, public transportation, to shopping including the new Costco nearby just off Stoney Trail, this property fits all of your criteria. Have a look before it’s sold. (id:40616)
1405 22 Avenue Sw
Calgary, Alberta
Step into luxury urban living with this extraordinary townhome boasting unparalleled VIEWS of the vibrant downtownskyline. Perched atop the esteemed Bankview/Lower Mount Royal area, this 1277 sqft gem spans three levels, each meticulously designed tomaximize comfort and elegance. Completely re-painted from top to bottom, it is move in ready. Natural light floods the open-concept maillevel, accentuating the unique finishes and chic design elements. A gas fireplace with a sleek marble surround sets the ambiance, while built-ins in the living and dining areas offer both style and functionality. Tucked away in its own private nook, you’ll find the kitchen. Adorned withgranite countertops and stainless steel appliances, it is a culinary haven waiting to be explored. The stove is Brand New! The dining areaboasts French doors which lead you to your own private balcony. Ascend to the second level, where a tranquil bedroom, accompanied by a 4-piece bath and generously sized den/2nd family room awaits. Whether utilized as a guest retreat or a versatile home office, this level offersversatility to suit your lifestyle. On this floor you will also find your in suite laundry with a stacked washer and dryer. The crowning jewel of thisresidence awaits on the top floor, where the spacious primary suite beckons with vaulted ceilings and your own private 5-piece ensuite.French doors open to your own Romeo & Juliet balcony, where you can savor panoramic views of the cityscape, aglow with the hustle andbustle below. Outside, a fully landscaped yard eliminates the hassle of maintenance, allowing you to revel in urban living withoutcompromise. A private oversized attached garage provides secure parking, adding to the convenience of this exceptional property. There isadditional parking space on the driveway for another vehicle, as well as off street parking for your guests. Situated within walking distance tothe trendy shops and renowned restaurants of 17th Ave & Mount Royal, this townhome epitomizes the epitome of urban sophistication.Embrace the ultimate urban lifestyle and make this unparalleled residence your new home. (id:40616)
3520 36 Avenue Sw
Calgary, Alberta
Step into this expansive character Bungalow nestled in Rutland Park, a city center neighbourhood boasting spacious homes, lush parks, and seamless citywide access. It floats on a massive 50 Feet by 120 Feet and is zoned R-C2 allowing for massive redevelopment opportunities. Inside, discover six bedrooms, three bathrooms, and a single attached garage. A rare gem, it flaunts four bedrooms on the main level—ideal for larger families and a fully developed basement with an additional large living room and 2 more bedrooms. Outside, an enormous backyard offering ample space for imaginative outdoor living concepts. Brimming with potential, this home can be renovated, rented out or even redeveloped thanks to the rare and massive lot size as well as the R-C2 zoning. Prime location has this home situated just minutes from downtown, Mount Royal University, and CF Chinook Centre.A desirable neighborhood, massive lot and solid bones. Live, rent or redevelop. Brimming with potential and opportunity! (id:40616)
204, 922 19 Avenue Sw
Calgary, Alberta
Look no further, this charming one bedroom corner unit condo in the beautiful Katriina located in Lower Mount Royal is about as centre ice as you can get. With a walk score of 99 and a bike score of 81, you can do your life and never need a car! Minutes from the vibrant 17th Avenue community with great restaurants, bars and shops, this location is second to none! This 577 ft2 unit is bright and open with great windows and exceptional natural light! The kitchen has been updated with maple cabinets, stainless countertops and a full tile backsplash and breakfast bar. There is also plenty of room for a great dining area , perfect for entertaining. The living room is bright and spacious and easily fits a large sofa, chairs and tv stand. The large primary bedroom easily fits a queen sized bed and nightstands with room to spare for a dresser. The four piece bathroom also houses a washer/dryer combo- a great convenience for the resident. There is also common laundry facilities for the building for doing larger loads. This unit has awesome in suite storage with multiple closets and a large storage room behind the front door. The unit comes with one assigned parking stall at the rear of the building. Condo fees are VERY reasonable at $331/month. A super concrete and brick building in a great location- don’t miss this opportunity to view today. Vacant for a quick possession! (id:40616)
401, 5500 Somervale Court Sw
Calgary, Alberta
**2-BED | 2-BATH | 971 Sq.Ft. | CORNER UNIT | WALKING DISTANCE TO TRANSIT & AMENITIES** This condo checks every box! Top floor, corner unit, underground titled parking, large balcony with gorgeous views, new LVP flooring, original owner and more! In this building, your condo fees include everything! Heat, water, gas, and electricity! And this building allows pets! The unit itself is one of the largest, it’s charming and open with light pouring into every room. The bright beautiful kitchen has an eat up island and a new oven. There is a huge storage room, as well as extra storage outside, accessible from your deck. The master bedroom has a walk-through closet that leads to your private bathroom and the spare bedroom has enough room for a queen size bed! The hallways have been freshly, painted and the house is ready for a quick possession. Don’t miss your chance to live in Somerset right next to the C-train with quick access to 4 grocery stores, shopping and everything else Shawnessy has to offer! Schedule a viewing today! (id:40616)
274 Wentworth Square Sw
Calgary, Alberta
OPEN HOUSE CANCELED. Exciting Opportunity in West Springs! This home has it all: prime location, unique floorplan, and ample square footage. Welcome to 274 Wentworth Square, boasting nearly 3000 square feet above ground, including 5 bedrooms – 4 conveniently located upstairs. Enjoy the convenience of a separate main-floor office, vaulted ceilings, and a striking floor-to-ceiling stone fireplace. This home seamlessly combines form and function.Upon entry, both main entrances offer locker-like storage for all your family’s equipment and clothing needs, with tiled flooring ready for any wet weather. Beyond the entrances, pristine hardwood floors, meticulously maintained by the current owners, grace the home. The open concept kitchen invites socializing around the large island, while the separate eating nook provides a quiet spot for more formal dinners as well as direct access to the oversized backyard.Ascending the stairs, discover four generously sized bedrooms, a main bath with double sinks and a separate W/C and shower in addition to the serene primary ensuite. The basement is ideal for guests, a nanny, or active teens, and perfectly accommodates a sporty lifestyle.Outside, the expansive backyard features a large extended deck, a putting green, and a custom-built garden shed complete with electricity, alongside ample space for additional outdoor activities. Across the street, a park area awaits with a basketball court and winter tobogganing fun. As an additional bonus, the triple garage is fully heated assisting with any storage, work, or man-cave activities you can imagine.Conveniently situated within walking distance to three schools, shops, restaurants, and cafes, with swift access to the newly completed ring road, 274 Wentworth Square offers everything you’ve been searching for and more. (id:40616)
30 Evergreen Park Sw
Calgary, Alberta
THIS IS IT ! Welcome to Evergreen Estates, where luxury living meets tranquility. Nestled in this prestigious neighborhood, a gem awaits you: a meticulously maintained home that exudes elegance and comfort at every turn. Ample parks and schools surround this immaculate residence offering an unparalleled family living experience. As you step through the front door, you’re immediately greeted by the warmth of this California Home built property. No detail has been spared in the meticulous upkeep with recent updates, especially evident in the updated bathrooms adorned with modern fixtures and luxurious finishes. The heart of the home, the kitchen, showcases recently purchased Bosch appliances, ensuring culinary delights are prepared with ease and style. The walk-in pantry with additional fridge space provides ample storage, keeping your culinary essentials organized and easily accessible. Main floor laundry is ideal with the addition of a brand new washer/dryer adding a touch of convenience to your daily routine. Beautiful millwork throughout the home creates a warmth that you’ll feel on every level. For the times you need to work from home, the expansive office provides a secure and spacious place for personal or online meetings alike. Boasting four bedrooms upstairs plus a bonus room and an additional bedroom downstairs, this spacious layout offers versatility for families of any size or lifestyle. The crowning jewel of this exquisite home is the spa-like master bedroom and indulgent ensuite with electric in floor heat and a beautiful walk in closet. Retreat to this sanctuary after a long day and indulge in the luxury of a soaking tub, a separate shower, and dual vanities. Pamper yourself in this haven of tranquility, designed for ultimate relaxation and rejuvenation. Descend into the basement and discover the ultimate retreat, complete with infloor heating for cozy comfort year-round. Enjoy the convenience of a water softener, two hot water tanks and two furnace s ensuring comfort is never compromised. Whether it’s a movie night in the spacious family room or personal workout in the designated gym, this basement offers endless possibilities for relaxation and recreation. There is even a perfect craft or storage room for the artsy enthusiast. Outside, the lush green landscaped yard creates a private oasis, perfect for outdoor entertaining or simply unwinding after a long day. Imagine summer barbecues or lazy afternoons basking in the serenity of your own backyard retreat. For car enthusiasts or those with a penchant for luxury, the oversized garage with a car lift is a rare find, providing ample space for vehicles and hobbies alike. The spacious mudroom offers practicality and organization, ensuring that the transition from outdoor adventures to indoor comfort is seamless. In Evergreen Estates, this home exemplifies the epitome of upscale family living. This could be your home. Be sure to walk through the virtual tour. (id:40616)
216 Coach Light Bay Sw
Calgary, Alberta
*** OPEN HOUSE Sat 4 May 2024 2pm – 4pm *** Welcome to 216 Coach Light Bay, a masterpiece nestled in the prestigious Coach Manor Estates. With many breathtaking views of Nose Hill and downtown Calgary, this McCoy Brothers built home has 3797 square feet of meticulously maintained living space over all levels. It boasts numerous upgrades including: fresh paint; custom built-ins; and almost every window replaced with triple pane glazed windows. Step inside to discover a grand slate tiled foyer adorned with a dazzling chandelier, a nearby powder room and entrance to a spacious double attached garage with ample storage. The main level features a soaring vaulted ceiling, a wood-burning fireplace and cozy living space. The living room seamlessly flows into a formal dining space, ideal for hosting gatherings. Hardwood floors lead to a gourmet kitchen, complete with stainless steel appliances, granite countertops, a breakfast eating bar. The kitchen ash wood cabinetry, a signature of the McCoy brothers design, is seen throughout the house. Adjacent to the kitchen, a cozy seating area with another fireplace overlooks the lush backyard through 6, floor to ceiling windows. An eating nook just beside the seating area opens to a new vinyl deck with post lights, perfect for enjoying the outdoors. Completing this level are a versatile den with custom built-in desks with a sliding patio door to the large vinyl deck plus a laundry room and third powder room.The powder room has water available for the possibility of an added shower. Upstairs, an additional bonus room and a 4-piece bathroom accompany two sizeable bedrooms, all with vaulted ceilings, offer ample space for a kid’s wing. The third level boasts a loft open to the main floor, and entrance to a luxurious primary bedroom. The primary bedroom is the perfect place to relax with a 6 piece spa-like ensuite, complete with a jetted tub, dual vanities and a walk-in closet. The spacious walk-in closet comes well equipped with bu ilt-ins and a convenient laundry chute. The fully finished walkout basement features a kitchenette, family room, additional bedroom, and a 4-piece bathroom, ideal for hosting guests. Meticulously maintained the house offers further recent updates: an updated electrical panel that allows for a 220V hookup in the garage for an electric vehicle, serviced AC units and furnaces, and a recently inspected concrete tiled roof. Situated on a generous pie-shaped lot with mature trees, the property offers four separate patio and seating areas. The beautiful landscaped backyard offers a full sprinkler/drip system. Enjoy the convenience of living minutes away from downtown, shopping, transportation, and scenic walking trails. With pride of ownership evident throughout, this unique home seamlessly blends entertainment and relaxation. Don’t miss the opportunity to experience its thoughtful design and exceptional value firsthand. (id:40616)
120, 20 Discovery Ridge Close Sw
Calgary, Alberta
This 2 bedroom, 2 bath 1029 sq. ft. apartment condo backs on to your own private meadow area with trees. The Wedgewoods is a well managed concrete set of buildings with underground parking as well as plenty of visitor parking. Very tastefully developed, this condo features Brazilian hardwood floors, extended kitchen cabinets that go to the ceiling, granite countertops, renovated bath rooms with new porcelain tile and upgraded flooring, new toilets and glass showers enclosures. Backing on to Griffith Woods this condo has its own wildlife sanctuary with with deer roaming throughout the 93 acre protected reserve area located by the Elbow River. A hikers paradise, you are 3 minutes from the Elbow River pathway system. Discovery Ridge is a quiet, secluded area which is less 15 minutes to downtownwith easy access to shopping, schools and city transit. Mount Royal University and the Rockyview Hospital are less than 10 minutes away. Amenities include a gym and community room in Building 30. The recently completed Calgary Ring Road gives you easy access to all quadrants of the city. The Discovery Ridge community area is located right behind the Wedgewoods with a children’s playground, tennis courts, soccer fields, skating/hockey rink, basketball court – all maintained by the Discovery Ridge Community Association. (id:40616)
240, 6868 Sierra Morena Boulevard Sw
Calgary, Alberta
This is currently the only available unit at the highly sought after Sierras West 40+ building in Signal Hill. A spacious and well-equipped living space with numerous amenities to enjoy. Bright natural light from your large South facing balcony with a view of the green belt, gas outlet for a BBQ. Over 1100 sq ft, the unit has 2 bedrooms, 2 baths including 1 ensuite, large dining room and living room with a cozy gas fireplace. For those who love to cook, the huge kitchen will spark your culinary creativity with lots of room for prepping and storage for all your spices and cooking gadgets, granite countertops, stainless steel appliances and ample maple cabinets. A huge laundry room with a full size washer & dryer set, additional storage locker and 1 underground parking stall makes daily living comfortable and hassle-free. The community’s amenities, such as the swimming pool, sauna, exercise rooms, and various activity rooms, offer a resort-like experience right at home. A short and peaceful walk along the green path takes you to the many shopping, dining and cinema at the Signal Hill Centre and Westhills Towne Centre. Walk or drive to the nearby Griffith Woods Park for your daily dose of activity or the 3 golf and country clubs all easily accessible within a short 5-10 minutes drive. This is perfect for anyone seeking a vibrant and comfortable living environment with a wealth of amenities to enjoy. (id:40616)


