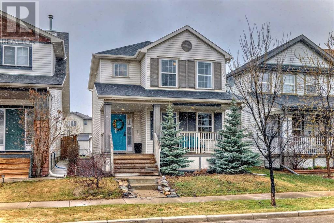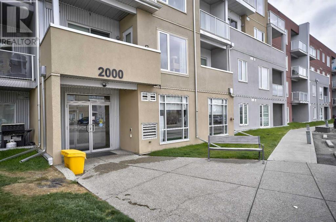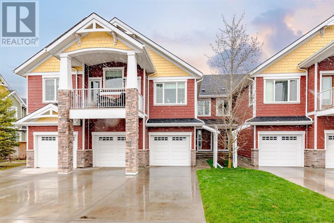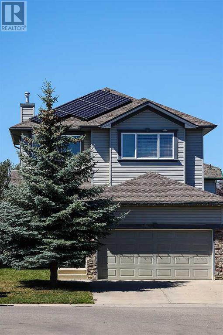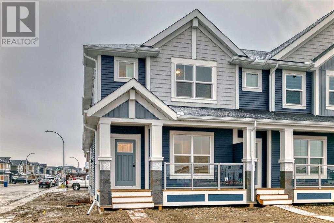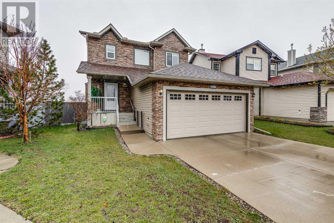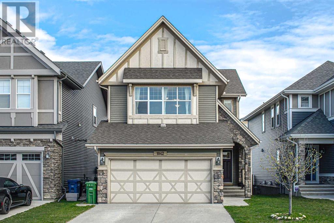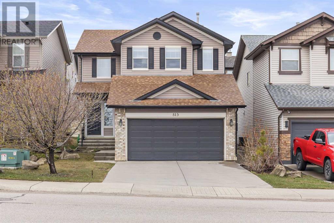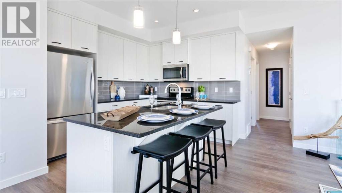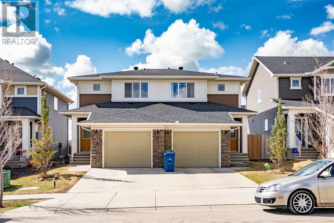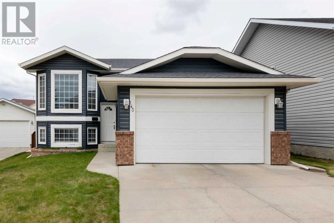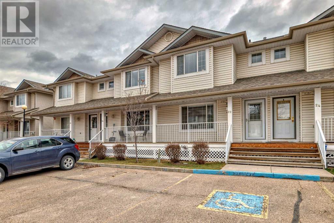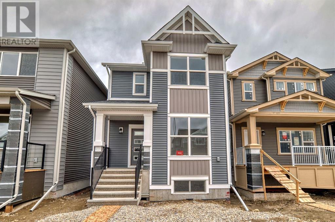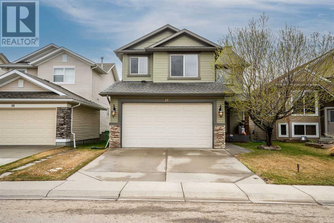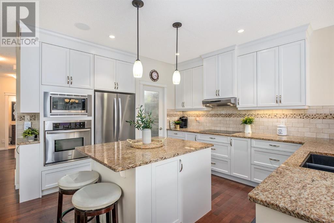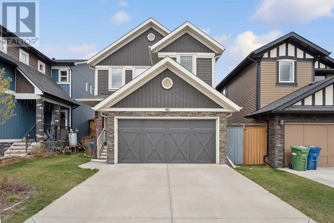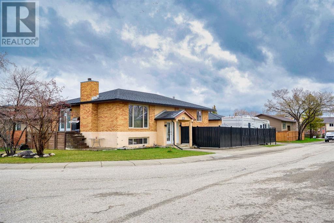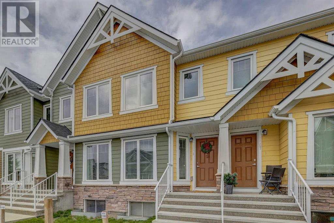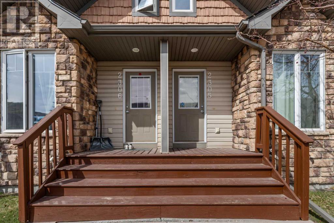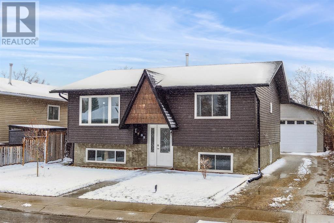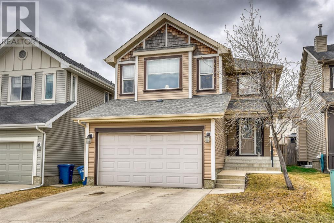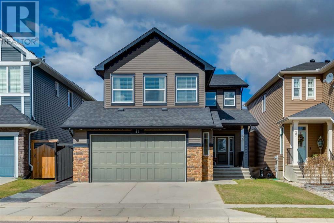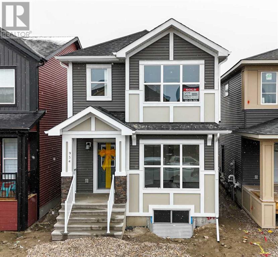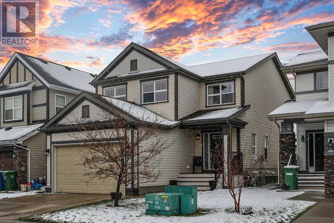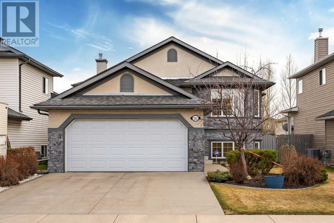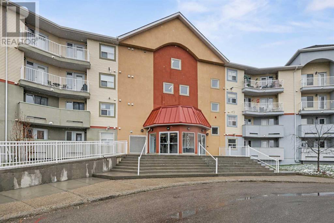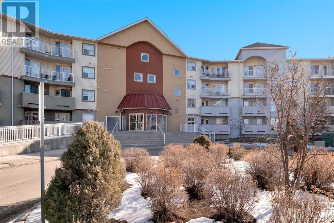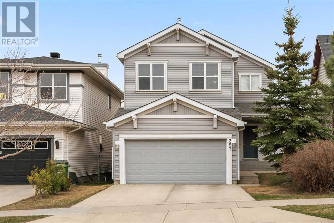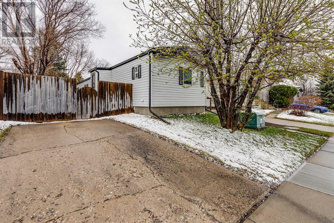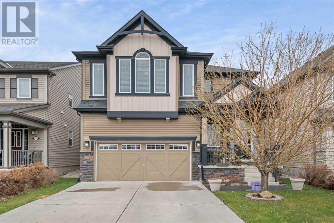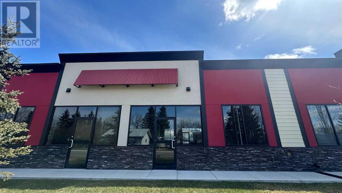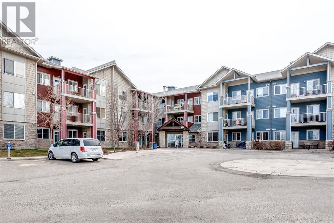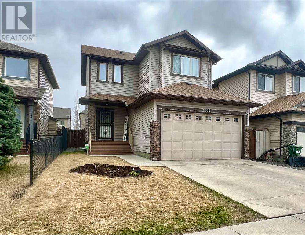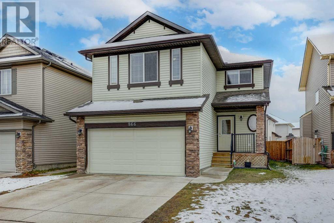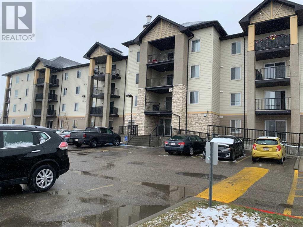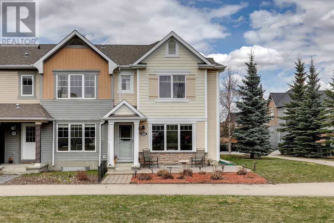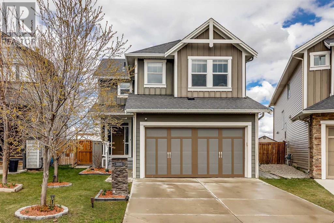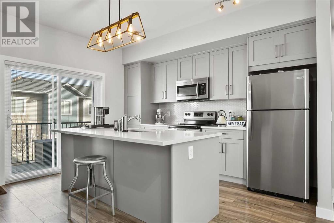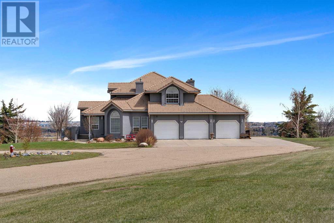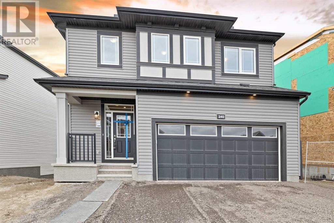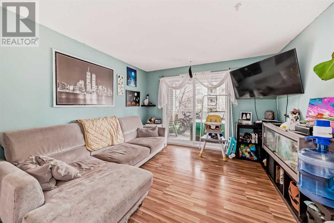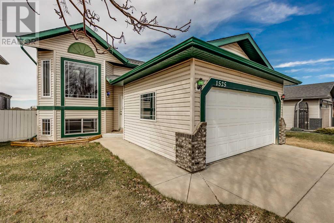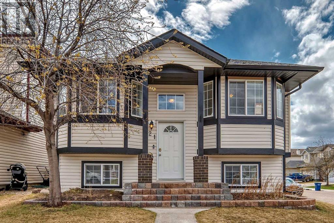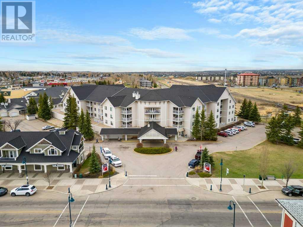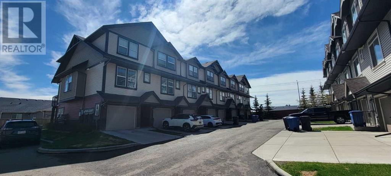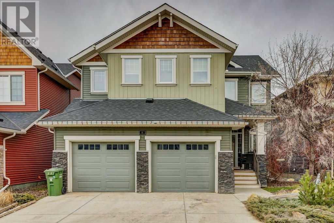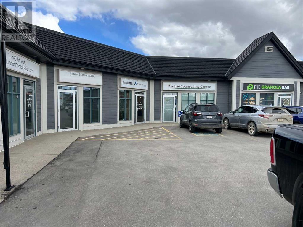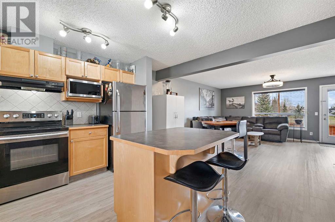LOADING
121 Reunion Court Nw
Airdrie, Alberta
Hello, Gorgeous! Located on a quiet cul-de-sac this 1509 SQFT 3 bed, 2.5 bath home is ready and waiting for you to call home. Instant curb appeal as you drive up and see the large front covered porch knowing that is where you will want to be spending those warm summer nights! The open layout flows from the front living room to the back eating area. Stay warm and cozy in your comfortable front living room with gas fireplace. Hardwood floors span the kitchen and dining area with light vinyl plank flooring throughout the rest of the home. Your kitchen with its dark rich cabinetry, tons of counter space, corner pantry and sit up island provides ample space to entertain or cook those big family meals. Tucked down 2 steps is your powder room as well as access to the unfinished basement awaiting your finishing touches.Heading upstairs, you have your spacious primary bedroom located at the front of the home with a walk-in closet, windows letting in tons of natural light and a 4-piece en-suite bath. Between the two bedrooms you have your laundry closet with a storage shelf and an additional linen closet. The 2 additional bedrooms share the rear of the home as well as the main 4-piece bathroom Head out to your west facing backyard complete with double low deck, stamped concrete pad and low maintenance landscaping. Your double detached garage comes with access from the paved alley completes this amazing home.You won’t want to miss out on the incredible opportunity to own this well maintained home in the family friendly community of Reunion! Located close to schools paths and a quick exit out of the city this home has it all! (id:40616)
2129, 604 East Lake Boulevard Ne
Airdrie, Alberta
Great location, next to Genesis Place Recreation Centre! East Lake is directly behind here, with miles of bike paths, playgrounds, tennis courts & outdoor rink. Easy access onto Highway 2. Walk to restaurants & coffee shops, plus quick access to public transit. Tiled entrance. Kitchen boasts a generous amount of granite counter space for the chef. Eat up counter has space for 4 stools! Primary bedroom has space for your king sized bed, plus patio door leading outside. Walk thru closet, w/extra storage shelving & loads of hanging space, leading to the ensuite w/ stand up shower. Tile flooring in both bathrooms. Spare bedroom is a good size, or perfect for your work from home space. Cozy carpeting in both bedrooms. Living room is a cozy space w/door leading to the west face patio to enjoy the sun. Laminate flooring throughout the dining & living rooms. In-suite washer & dryer. Water, sewer, garbage, & heat are all included in the condo fees. One titled underground heated, parking stall. (id:40616)
302, 2400 Ravenswood View Se
Airdrie, Alberta
Welcome to Luxury Living at Zen of Ravenswood! This practically new spacious unit is one of the larger floor plans BOASTING OVER 1700 Sq. feet of developed space. The chef’s kitchen is the perfect space to entertain with QUARTZ COUNTERTOPS, FULL HEIGHT CABINETRY, and modern lighting fixtures. The heart of the home, the kitchen also features BUILT IN APPLIANCES, including a GAS COOKTOP, sleek chimney hood fan and soft close drawers. The main floor is complete with cozy electric FIREPLACE, upgraded laminate flooring, large dining room, OFFICE nook and half bath. Access your private fenced in yard through the sliding glass door off the kitchen and enjoy your summer evenings with a BBQ! Head upstairs to find the continuation of HIGH END FINISHINGS! Enter the large primary bedroom with a walk-in closet, and spacious 3 piece ensuite complete with oversized shower and ceramic tile. Rounding out this level is one additional spacious bedroom complete with a 4 piece ensuite and a laundry room with front load pair. The lower level is fully finished by the builder and boasts a large family/games room PLUS another FULL BATHROOM! Stay cool all summer long with CENTRAL A/C and keep your car warm in the winter with a single ATTACHED GARAGE. This unit features parking for three with the EXTENDED DRIVEWAY and SEPARATE TITLED STALL. This unit is conveniently located in Southern Airdrie and is close to Shopping Centres and parks/playgrounds. Perfect if you love a nature feel but want to be connected to services. Call your favourite Realtor today to schedule your private viewing! (id:40616)
596 Stonegate Road Nw
Airdrie, Alberta
SMART HOME FEATURES! Walk-in to an 18 ft high foyer and into the massive open concept living space with 9 ft ceilings. There’s gorgeous hardwood floors in the living room, and the kitchen has a great functional set-up, where the sink overlooks the living & dining area. It has a large island with seating bar, and the most important upgrade of high-end Bosch appliances: electric stove, hood-fan, dishwasher and a Samsung fridge, finished off with a top-of-the-line kitchen faucet. The corner pantry has extra mdf shelving to suit all your needs, while the dining area is not just a breakfast nook, but fits a full-sized dining table! Out the back patio door to a massive luxury cedar deck, with custom built-in gas bbq area, pergolas, benches and space for so much more! Mature trees provide a secluded backyard, privacy from neighbours, as well as fresh apples, cherries and raspberries every fall! This outside oasis comes with the two sail shades providing atmosphere and sun protection from both above and the West facing evening sun. The back lane provides distance to neighbours, with back gate access.The laundry’s on the main floor, with a half bath, both with added cupboards for a ton of useable storage at your fingertips. And the double car garage has even more well-placed wooden shelves maximizing the space. Freshly installed carpet all the way upstairs, in the oversized primary bedroom, plus 1 of the 2 large bedrooms. The other large bedroom has a great pop of color and cork flooring. The primary suite has a huge window with a great view, a walk-in closet, plus ensuite featuring jetted corner tub, and stand-up shower. There’s a fully finished basement with a multifunctional rec room and built-in office nook. In addition there is a huge storage room, with solar inverter plus consumption monitor that supports the 17 solar panels for a 6.21 kW system, offering amazing cost savings to offset the high electricity costs these days! This house comes with the all perks: c entral air conditioning and humidifier, built-in speakers and multiple smart home features, Fiber internet and CAT5, an electric car charger, custom fitted real wood blinds & shutters and central vac. Stonegate is a great neighbourhood, with 1 block to the nearest playground, walking distance to Starbucks, Superstore and plenty of other great shopping & restaurants and 2 km to an elementary, middle & high school, with quick and easy access to Deerfoot, making commuting a breeze! (id:40616)
1234 Midpark Lane Sw
Airdrie, Alberta
| NO CONDO FEES | Over 1650 SQFt ABV GRADE | SEPARATE ENTRANCE TO BASEMENT | END UNIT | FACES a PARK | FULLY LANDSCAPED | Midtown living at its finest! This stunning brand-new end-unit townhome boasts over 1650 sq ft of luxurious living space, perfect for families or young professionals built by Shane Homes. Step inside and be greeted by an open floor plan, ideal for entertaining. The modern kitchen features sleek finishes and stainless steel appliances, while the spacious living area flows seamlessly into a private patio overlooking a park. Upstairs, you’ll find a tranquil retreat with 3 generously sized bedrooms, including a primary suite with a luxurious ensuite bathroom. An additional 2.5 bathrooms provide convenience for everyone. The full basement boasts a separate entrance, making it an ideal space for a home office, in-law suite, or additional income potential. Peace of mind comes with a double detached garage and no condo fees, offering you complete control over your monthly expenses. This is your chance to own a piece of paradise! Located in the heart of Midtown, you’ll enjoy easy access to shops, restaurants, cafes, and entertainment. With a park right at your doorstep, this location offers the perfect blend of urban convenience and outdoor tranquility. Don’t miss out on this incredible opportunity! Contact your favorite realtor for a private viewing. (id:40616)
291 Silver Springs Way Nw
Airdrie, Alberta
Charming Fully-Renovated Home with Modern Upgrades. Welcome to this meticulously updated gem! Nestled in a the quiet neighborhood of Silver Creek, this home (FULLY RENOVATED IN 2019/20), seamlessly blends classic charm with contemporary features. Talk about “CURB APPEAL”…..the Full Stone Front exterior makes it the prettiest house on the street! From the moment you step through the front door, you’ll be captivated by the thoughtful design and high-end finishes. The warm, rich tones of the wood-look LVP extend throughout the main living areas, creating an inviting ambiance. The heart of the home boasts newer stainless steel appliances, beautiful quartz counters, and LARGE island. The gas burning fireplace with stone surround and large windows that flood the living room with natural light, make it the perfect spot for relaxation or entertaining. Step through the sliding doors off of the dining area to your private oasis—a large deck and landscaped backyard that backs onto a private field with room for gardening, outdoor dining, and play. Off of the kitchen is the Laundry room (washer and dryer are just 4 years old), a beautiful bank of cabinets for storage and entry to the double garage. Upstairs you will find a very large Primary suite with walk -in closet and three piece bath that includes a 5′ shower; two other very good sized bedrooms; and a 4 piece bathroom. All of the bedrooms have a ton of natural light!! The basement is fully developed with a 4th bedroom, a 4 piece bathroom and recreation/bonus room. In the utility room you will find a newer 50 gallon water tank and high efficiency furnace. The furnace was just serviced in April 2024!! All of this just minutes away from local parks, dining, and shopping. Commuters will appreciate easy access to major highways and public transportation. Don’t miss the opportunity to call this fully-renovated house your home sweet home! Schedule a showing today. (id:40616)
1042 Kings Heights Way Se
Airdrie, Alberta
Please check 3D Image URL! Welcome to the prestigious community of Kings Heights, where luxury and functionality merge in this exceptional home boasting over 2800 square feet of living space with RIVER VIEW plus ILLEGAL SUITE IN BASEMENT . This Homes by Avi architectural masterpiece offers open floor plans and captivating pond and river views, showcasing award-winning design and craftsmanship. As you enter, you’ll be greeted by bright, neutral colors and an abundance of livable space highlighted by 10-foot ceilings. A designated office area is perfect for those who work from home or need a dedicated workspace. The grand living room features a cozy gas fireplace with upgraded stonework, creating a warm and inviting atmosphere. The separate laundry room includes a washer and dryer for added convenience. The heart of the home is the impressive kitchen, which features high-end stainless steel appliances, granite countertops, and a dining area with picture windows that offer beautiful views of the pond and bathe the space in natural light. Upstairs, discover an enormous bonus room with 10-foot ceilings and grand windows, providing a perfect retreat. The extensive master bedroom features a luxurious 4-piece ensuite bathroom with a soaker tub positioned by a massive bay window offering breathtaking views. A spacious walk-in closet adds to the appeal. The fully finished basement includes a private entry, offering versatility and convenience. It features an illegal suite with a kitchen, living room, full bathroom, storage space, and an additional bedroom, ideal for older kids or guests. Don’t forget the Tesla charger with attached garage. Outside, an extended deck invites you to relax and entertain while enjoying the serene surroundings of nearby pathways, pond,river, and playgrounds. Located just moments from Hwy 2, this home offers quick access to shopping, schools, restaurants, daycare facilities, and a dog park. Coffee shops, restaurants, two elementary schools, grocery stores, and more are within a convenient 10-minute walk from your doorstep. Take advantage of this opportunity to experience luxury living in one of Airdrie’s most sought-after neighborhoods. Schedule a showing today to make this extraordinary property your new home. (id:40616)
513 Coopers Drive Sw
Airdrie, Alberta
*** OPEN HOUSE Sat May 4, 2024 1pm – 4pm *** Welcome to this wonderful family home! This fully developed property offers four spacious bedrooms and three full bathrooms, providing ample space for the whole family. As you enter, you’ll notice the fresh new paint throughout the house, creating a clean and inviting atmosphere. The main floor features an open kitchen with stainless steel appliances and beautiful granite countertops. The walk-through pantry provides easy access from the double attached garage, making grocery trips a breeze. The cozy family room is enhanced by a corner fireplace, perfect for gathering around during colder evenings. The west-facing backyard fills the home with an abundance of natural light, creating a warm and inviting ambiance.During the hot summer months, you can stay cool and comfortable with the central air conditioning system.Moving to the upper level, you’ll find a large bonus room, ideal for movie nights with the kids or as a versatile space for relaxation and entertainment. The primary bedroom is spacious and features a luxurious ensuite bathroom with a corner soaker tub, perfect for unwinding after a long week. The two additional bedrooms on this level are generously sized and share a 4-piece main bathroom.The fully developed basement is a fantastic addition for a growing family, newly installed vinyl plank flooring throughout and offering a fourth bedroom and a convenient 3-piece bathroom. The recreational area provides plenty of space for a home theatre or a playroom for the kids, ensuring everyone has their own place to relax and have fun. You will love the West back yard to enjoy the warm summer evenings and low maintenance. The location of this home is ideal for those who value quick access to Deerfoot, making commuting a breeze. The communities of Morningside and Coopers Crossing are home to two schools, and St. Veronica is within walking distance from the house. This house is a must-see for anyone seeking a fully developed family home with four bedrooms, three bathrooms, and a range of desirable features. Schedule a viewing today to experience the comfort and convenience this property has to offer! Additional features includes: new furnace August 2023, Hot water tank April 2024, A/C unit 2023. (id:40616)
423, 115 Sagewood Drive Sw
Airdrie, Alberta
Introducing the Peyton, a chic townhome crafted by Genesis Builds, blending contemporary design with functionality for the modern dweller. Step into this 2-bedroom, 1-bathroom sanctuary where an open layout and lofty 9′ ceilings create an inviting ambiance. The kitchen, a culinary haven with quartz countertops, a central island, and sleek finishes, sets the stage for effortless entertaining. Sunlight pours into the living area, offering a cozy haven for relaxation or hosting gatherings. Two spacious bedrooms and a single-car garage ensure ample storage. An expansive upper balcony, ideal for gatherings or simply soaking in panoramic vistas. With meticulous attention to detail and modern conveniences at every corner, the Peyton by Genesis Builds epitomizes comfort and sophistication, promising a delightful living experience you’ll cherish. Welcome home. *Photos are representative* (id:40616)
1831 Baywater Drive Sw
Airdrie, Alberta
Welcome to this stunning NO CONDO FEES semi-detached home nestled in the community of Bayside in Airdrie. Boasting 3 bedrooms and 2.5 baths + Developed Basement with 1 BED + 1 Full Bath. This residence showcases a captivating open concept design adorned with contemporary laminate flooring throughout the main and upper levels.Step into the heart of the home – the kitchen – a haven for entertainers. Revel in the expansive central island, perfect for gathering with loved ones. Luxurious quartz countertops adorn every surface, complemented by upgraded stainless steel appliances and sleek, soft-close cabinetry reaching to the ceiling. A separate pantry adds convenience to the culinary space.Ascending to the upper level, discover a spacious master retreat complete with an ensuite bath, alongside two additional generously sized bedrooms. Upper laundry adds practicality to daily routines.Outside, the sizable backyard is fenced and enjoys sunny southern exposure, ideal for basking in the sunlight on the ground-level deck.Conveniently located near shopping, schools, and amenities, this exceptional home eagerly anticipates welcoming a new family. Virtual Tour Soon to be available (id:40616)
143 Elizabeth Way Se
Airdrie, Alberta
This wonderful family home in a welcoming neighborhood could be your new address. Welcome to Elizabeth Way – close to all levels of school and walking distance to Nose Creek Park. This home has 3 bedrooms up, 2.5 baths & a bright living space. The curb appeal is beautiful w/modern siding. Enter your generous foyer noting the VAULTED CEILINGS. On the main floor the living room has large SOUTH FACING WINDOWS & lots of room for furniture or a large TV if desired. The kitchen is open concept to the dining area & has lots of room for family dining. This area leads to a generous sized deck & beyond to the PARK AND GREEN SPACE behind. The bedrooms are generous & the primary suite has a 3 pc ensuite. Downstairs find huge bilevel windows, a developed rec room space, bedroom & another full bath. There is also room to develop 2 more bedrooms if desired, possibly making this a 6 bed home. (id:40616)
4 Stonegate Drive Nw
Airdrie, Alberta
RARE 4 bedroom home with 3 Full Baths plus a half bath in this fully developed/updated SPACIOUS townhome in Stonegate. Your Family Friendly home has approx. 1800 square feet of developed living. From the sun drenched main floor to the large master bedroom with walk in closet with ensuite bathroom you’ll be impressed. Top floor has additional two bedrooms plus full 4 piece bathroom. The developed basement includes a family area, 4th bedroom, full bathroom, laundry room plus storage. All your living needs will be satisfied. Recent updates include: paint, appliances, light fixtures, window coverings, countertops, backsplashes and more. You also enjoy a Fully fenced rear yard in this pet friendly complex + TWO PARKING STALLS OUTSIDE YOUR FRONT DOOR. Very clean (non smoking home) and move in ready. DON’T MISS THIS ONE!! With all this VALUE priced under $390,000 … you’ll want to ACT NOW and contact your Realtor for a showing. (id:40616)
922 Cobblemore Common Sw
Airdrie, Alberta
BRAND NEW/SINGLE FAMILY DETACHED/5 BEDROOMS+ FLEX ROOM/ 4 FULL WASHROOMS/DEVELOPED BASEMENT/SIDE ENTRANCE. April 2024 Shane homes built full package house is available for sale. Property boosts over 2500 sqft of developed area. The open main floor plan features a Flex Room with 4pc Bathroom, back kitchen with stainless steel appliances, pantry and a large island providing ample seating. The upper level features a spacious primary bedroom with a large walk-in closet, 3 pc ensuite with standing shower; 2 additional bedrooms, 4 pc main bathroom and laundry area with side-by-side washer and dryer. Downstairs, the 2 bedroom basement development is a great addition to this home! With a separate side entry, the basement is finished with 2 bedrooms, an open floor plan, rec room, 4pc bathroom, laundry room with stacked laundry and roughed-in for future kitchen/wetbar. The basement bedrooms are a great size with one bedroom with walk-in closet.. DOUBLE DETACHED 20″X 22″ GARAGE is part of deal as well. Garage is supposed to be constructed by the builder in the month of June, possession was given to seller with out garage due to its seasonal construction nature.Book your showing today. (id:40616)
17 Thornfield Close Se
Airdrie, Alberta
Welcome to 17 Thornfield Close SE – Your Dream Home Awaits in one of Airdrie’s Most Sought-After Neighborhoods! Nestled in a friendly community close to numerous parks, green spaces, walking trails and Genesis Place, this immaculately maintained 4 bedroom, 3 full bath & 2 half bath, detached home promises a lifestyle of convenience and style. Moments from top-rated schools, shopping destinations, and recreational facilities, 17 Thornfield Close SE places you in the heart of it all, while offering the peace and privacy you desire. This fully developed, open concept home is designed for both comfort and entertaining. As you step through the front door, prepare to be wowed by the spacious and inviting living area with south facing windows for plenty of natural light throughout the day! You’ll find main floor laundry tucked just off the garage and my favorite feature of the home…the walk through pantry! The heart of this home, the kitchen, is a showstopper featuring modern appliances, generous counter space, and stylish cabinetry—perfect for the home chef and gatherings. Upstairs you will find a huge bonus room with vaulted ceilings, your primary bedroom, walk-in closet and en-suite. There are two additional bedrooms and a full bathroom upstairs to provide ample room for additional beds or an office space. including four beautifully appointed bedrooms that provide ample space for family and guests. The basement is fully finished with an additional bedroom, full bath, large entertaining space with an additional half bath. Step outside to the rear alley access, offering convenience and additional privacy. The property’s exterior is as functional as it is charming, featuring a meticulously landscaped yard where you can enjoy Airdrie’s 330 days of sunshine a year. Don’t miss out on the opportunity to own this amazing property at 17 Thornfield Close SE. Schedule your private viewing today and step into the life of comfort and style you’ve been dreaming of! (id:40616)
51 Hillcrest Street Sw
Airdrie, Alberta
Welcome to your AIRDRIE DREAM HOME! This beautifully RENOVATED house offers everything you could desire and more. HEATED BASEMENT FLOORS – AIR CONDITIONING – WEST BACKING – QUIET STREET!Step inside and be greeted by a grand foyer with NEW TILE that sets the tone for the elegance and spaciousness found throughout. The central office provides a perfect retreat for work or study, while the renovated half bath adds convenience to your daily life. A big mudroom and garage with ample space for a truck ensure that practicality meets luxury seamlessly. HERE is what you have been waiting for – The heart of the home – the RENOVATED KITCHEN! Stunning white cabinets, under-cabinet lighting, cooktop, wall oven, built-in microwave, and an abundance of drawers for all your culinary needs. Gather around the cute prep island with seating for two or the breakfast bar accommodating at least four more, creating the perfect setting for meals and memories. Even more built-in cabinets in your new dining room!Enjoy the evening sun streaming into the living room, creating a warm and inviting atmosphere for relaxation and entertainment. NILES Music Zone makes movies extra-special! The GAS FIREPLACE was just tiled an updated as well! Upstairs you will love the fresh carpet as you retreat to three spacious bedrooms, including a luxurious primary suite with West sunlight. The ensuite is a Niles Music Zone, has double sinks, a soaker tub, tiled shower, linen closet, and a generous walk-in closet. A bonus room provides excellent separation from kids rooms for privacy or family time. Kids wing has two additional bedrooms (one feels like another Primary with walk-in closet!) and a well-lit homework station. Check out this FULLY-FINISHED BASEMENT, where HEATED FLOORS keep the space cozy year-round. Revel in the modern comforts of LVP flooring, ample pot lights, and a layout designed for optimal functionality. The basement features a large bedroom, bathroom with granite tops, expansive rec room, T V area with white entertainment unit and SURROUND SOUND, and even a gym or second office, offering endless possibilities for relaxation and recreation. Let’s head back outside – Adorned with a lush garden, 2-tier TREX DECKING and a NILES MUSIC ZONE out here too! 6 Columnar Aspens give a ton of privacy to this already very DEEP lot. Don’t miss the opportunity to make this meticulously crafted home yours. Schedule a viewing today and let your dreams of luxurious living become a reality! (id:40616)
1178 Kings Heights Way Se
Airdrie, Alberta
Check out 3D Tour | Open House Sat 5/4, 12:00-5:00pm | Rare opportunity to own a family home with 4 bedrooms, 3.5 bathrooms, bonus room, and fully developed basement with a den. Modern design, and extra detail touches exude pride of ownership throughout the home. Spacious living room with 9ft ceiling and gleaming hardwood floor throughout. Massive center island with breakfast nook, gorgeous granite countertop, subway backsplash tiles, ample cabinet space to store all your favorite dishes, and walk-through pantry to the mudroom. The spacious living room can easily fit large furniture and the massive stone-surrounded fireplace is the focal point of this home. 2pc bathroom completes the main level. Off to the huge deck to enjoy alfresco lunch or evening BBQ festivities, maintenance-free backyard with turf to enjoy the green year-round. Back home, the open raiser to the upstairs, you will find the humungous bonus room with vaulted ceiling with three windows. The primary bedroom has vaulted ceiling, walk-in closet with organizer, and en-suite 5pc bathroom with double vanity, corner soaker tub and separate shower. Two other bedrooms are big enough for teens/adults, and there is 4pc bathroom to share. The laundry room is conveniently located on the upper level. Fully finished basement has a recreation area, 4th bedroom, 4pc bathroom plus a den. Perfect location with only a few steps to the pond and park. Short distance to school, shops, and easy access to major roads. Fantastic family home! Don’t miss it! (id:40616)
36 Taylor Way Se
Airdrie, Alberta
This FANTASTIC home in desirable Thorburn is located on a large CORNER lot! Complete with a FENCED yard, an OVERSIZED HEATED GARAGE, and RV parking with 30 amp. The main floor features lots of windows allowing for plenty of NATURAL light to flow through. The spacious kitchen comes with STAINLESS STEEL appliances, including a GAS STOVE, and an adjacent dining area. The large living room will accommodate plenty of furniture. The BEAUTIFULLY UPDATED bathroom features double sinks and a large SPA-INSPIRED shower. There are 3 bedrooms on the main level. Downstairs is finished with the second kitchen, large living room, 3 additional bedrooms, and another bathroom. 2016-2018 windows, roof, and gutters. Excellent location located on a nice quiet street close to parks, schools, shopping, and easy access to major roadways. (id:40616)
1108, 2400 Ravenswood View Se
Airdrie, Alberta
Welcome to ZEN in Ravenswood—a sophisticated haven of modern living! This impeccably crafted two-story townhome beckons with an array of exceptional UPGRADES, epitomizing contemporary elegance and convenience. The distinguished PIPPIN floor plan presents a harmonious blend of functionality and style, boasting 2 bedrooms, 2.5 bathrooms, A/C, and two coveted PARKING Stalls. Entertain with ease on the OPEN CONCEPT main floor, where seamless transitions between living, dining, and culinary spaces set the stage for unforgettable gatherings. Glide through sliding doors to discover a serene oasis in the private FENCED backyard, complete with a designated BBQ area and uninterrupted views—perfect for alfresco dining and relaxation. The kitchen exudes timeless charm with dark maple shaker cabinets, exquisite QUARTZ countertops, and an inviting CENTRE ISLAND, complemented by upgraded stainless steel appliances and a walk-in PANTRY. Upstairs, discover two PRINCIPAL bedrooms, each offering its own luxurious ENSUITE retreat. This residence is thoughtfully appointed with an abundance of UPGRADES, including dual blinds, AIR CONDITIONING, and refined finishes such as glass-tiled backsplashes and recessed lighting. The unfinished basement presents endless possibilities for customization, featuring high ceilings, R/I plumbing, and a legal-sized window—a blank canvas awaiting your vision. Ideally situated near shopping, schools, and major thoroughfares, including Yankee Valley BV and Hwy II, this property represents the pinnacle of modern living. Schedule your viewing today and unlock the endless potential of this exceptional residence! (id:40616)
# 2306- 2445, Kingsland Road
Airdrie, Alberta
Nestled in a sought-after neighborhood, this charming Townhouse presents an enticing opportunity for comfortable living in a prime location 2 Bedrooms: Enjoy the privacy and comfort of two spacious bedrooms, offering ample space for relaxation and personalization. Kitchen: Step into the heart of the home, where a well-equipped kitchen awaits your culinary adventures. With ample storage and countertop space, meal preparation becomes a joy. Living Room: Unwind and entertain in the welcoming living room, where abundant natural light and cozy ambiance create the perfect setting for memorable moments with loved ones.2 Full Bathrooms & 1 Half Bathroom on main floor: Convenience is key with two full bathrooms and an additional half bathroom, ensuring seamless daily routines for residents and guests alike.Embrace the ease of access to a nearby shopping center, where a variety of retail, dining, and entertainment options await, catering to every need and preference. Save-On Foods, Tim Hortons, Shoppers Drug Mart, Starbucks, Toad , Home Hardware, and much more! Located McDonalds, Ricky’s Grill & No FrillsEasy Access to Highway: Commuters will rejoice at the effortless access to the highway, streamlining travel to work, leisure destinations, and beyond. Less than 10 minutes to Cross Iron Mills, Costco, 15 minutes to Calgary and the AirportWith its desirable features and unbeatable location, this Townhouse offers the perfect blend of convenience and comfort. Seize the opportunity to make it your own – schedule a viewing today! (id:40616)
85 Big Springs Drive Se
Airdrie, Alberta
Don’t let the snowy Airdrie spring pictures deceive you! This is your chance to own this lovely, updated starter home with an incredible detached garage for all the car lovers out there! The 23’x23’ oversized, gas heated and insulated garage comes with 220V wiring, phone/cable/internet lines, close to 11’ ceiling, a 9 foot tall garage door and a built-in workbench. The extra long driveway and additional parking spot can also accommodate a trailer or RV. A large back deck and private south facing sunny backyard with a storage shed complete the outside spaces. This updated bi-level offers 3 bedrooms, 2 family rooms, an office and 2 bathrooms with just under 1,800 SqFt of developed living space. The home has lots of large windows that have been upgraded to triple pane glass along with the exterior doors that have lifetime warranty. The central A/C and 3 new ceiling fans help you keep your home cool in the summer, while the high efficiency furnace with a smart thermostat along with the new hot water tank will make sure you are never cold in the winter. Within the last 9 years, numerous upgrades have been made such as the renovated kitchen with ss appliances, a double oven, comfort height toilets, newer washer and dryer with a sink in the laundry room, built in surround sound speakers in the living room, cold and hot water outdoor hose bibs, roof and siding and the list goes on. Your new home is close to schools, parks, Genesis Place, shopping and all amenities and has easy access to Highway 2. You do not want to miss out on this one, so call your favourite realtor to book a showing before it’s too late! (id:40616)
2181 Sagewood Heights Sw
Airdrie, Alberta
2625 Sqft of developed living area in this well kept 4 Bedroom 2 storey located in the family friendly community of Sagewood. The main floor features a cozy living room with corner gas fireplace, a large updated kitchen with newer appliances, a dining room/den and gorgeous vinyl flooring throughout the house. The basement is fully developed ( with permits), the ceiling is insulated with Rockwool safe ‘n sound insulation! and has built in speakers and 3 large egress windows. Upstairs there are three sizeable bedrooms, a bonus room, laundry and 2 bathrooms. The roof and siding were replaced in 2015 as some windows. The fenced south facing yard features a deck and trees. Elementary and middle school nearby and close proximity to parks, playgrounds and miles of pathway surrounding the ponds! (id:40616)
41 Ravenskirk Close Se
Airdrie, Alberta
*OPEN HOUSE Saturday May 4th @ 1-3pm* This one knocks it out of the park! Welcome to this elegant fully-finished WALKOUT on GREENSPACE w/ 6 Bedrooms, offering luxury and functionality in every thoughtful detail, including the extended concrete driveway and OVERSIZED double attached garage! You’re greeted by a grand Foyer w/ 9’ ceilings, an abundance of natural light that floods the main level, and durable tiled floors flowing into rich hardwood. Just off the Foyer is a versatile open-concept Den or Home Office w/ beautiful built-in shelving, a 2-pc Powder Room, and a convenient Mudroom w/ FLOOR-TO-CEILING cabinetry that leads to the WALK-THROUGH PANTRY w/ a detailed glass door into an absolutely stunning Kitchen! The dual-toned white and dark cabinetry is complemented by GRANITE countertops, tiled backsplash for easy clean-up, SS appliances with GAS STOVE, and a built-in wine rack at the end of the massive eat-up Island. Perfect for entertaining. The adjacent Dining Room enjoys views through the large window and door that walk out onto the upper Deck, w/ see through glass 5′ paneled railings. The Living Room exudes warmth & sophistication, w/ a captivating feature wall and GAS FIREPLACE. Upstairs, discover FOUR BEDROOMS including a large Primary Suite w/ a 5pc ensuite featuring granite counters dual sinks and ample storage in extra vanity, tile floors, a coveted PRIVATE water-closet, and a relaxing CORNER SOAKER TUB. 2 of the 3 additional bedrooms have WALK-IN closets & they all share a beautifully appointed 5pc Bathroom w/ granite counters and a soaker tub. A thoughtfully laid-out central Bonus Room w/ vaulted ceilings and enough space for the whole family to gather, and the ultimate convenience of not just an UPPER FLOOR LAUNDRY ROOM, but also a Linen Closet for more storage. This FULLY FINISHED WALKOUT Basement presents a seamless transition to outdoor living, WALKING-OUT to a covered patio showcasing a SWIM SPA. This lower-level also hosts a fully-equipped ille gal suite. Kitchen w/ tile floors and a new SS Fridge, a bright Rec Room / Family Room, not just one – but TWO spacious bedrooms w/ carpeted floors that easily share a stylish 4pc tile bathroom, AND still ample storage in the Utility Room, and under the stairs. Outside, an equally tranquil environment awaits… Fully fenced and landscaped w/ NEW stamped concrete pathways leading out your back gate to the miles of picturesque PATHWAYS that lead to nearby parks and amenities! Some other notable attributes include: CENTRAL A/C, Gemstone exterior lights, a water purification system, and even garage shelving. Indulge in the epitome of refined living with this stunning residence and unbeatable location, schedule your viewing today!! (id:40616)
954 Cobblemore Common Sw
Airdrie, Alberta
This newly built home in the vibrant Cobblestone community of SW Airdrie sounds like an incredible find! With 1796.28 square feet of space, it offers ample room for comfortable living.The main floor’s layout seems practical and inviting, featuring a bedroom that could serve various purposes, whether as a guest room, home office, or additional living space. The dining room, living room, and kitchen flow seamlessly together, creating an open, airy atmosphere perfect for gatherings and daily activities. The inclusion of stainless steel appliances in the kitchen adds a modern touch and ensures durability and style. Plus, having a 3-piece bathroom on the main floor adds convenience for residents and guests alike.Upstairs, the primary bedroom with its 5-piece ensuite and walk-in closet offers a luxurious retreat, while the two other good-sized rooms provide flexibility for family members or additional space for hobbies and relaxation. With another full bathroom and a laundry room on this floor, practicality and comfort are prioritized.The family room on the upper floor provides an extra area for leisure and entertainment, ideal for movie nights or relaxation. And let’s not forget the unfinished basement—a blank canvas for creativity and personalization, allowing homeowners to tailor the space to their unique preferences and needs.Overall, this home seems like a wonderful opportunity to experience modern living in a thriving community. Booking a showing with your favorite realtor is definitely a step worth taking to explore all the possibilities this home has to offer! (id:40616)
64 Reunion Close Nw
Airdrie, Alberta
Welcome to this immaculate home situated on a quiet street in the heart of the sought after community of Reunion, Northwest Airdrie. Close to parks, Woodside Golf Course, schools, and many walking paths. With close proximity to hwy 567, there is great access to the mountains and the city! This well cared for home welcomes you with a large front foyer, a den/office space off the entrance, and a large open floor plan on the main level with hardwood throughout where the family can be together all parts of the day. The kitchen has dark wood cabinets, a large pantry, stainless steel appliances all less than 2 years old, gas range and a perfectly sized island! With a built in fireplace and carpet, the living room is a great place to stay warm and cozy on those winter nights. Finishing off this level is a 2 piece bathroom and laundry off the garage entrance, equipped with a brand new washer and steam dryer. The garage is fully insulated, and heated with a 30 amp sub panel. Upstairs boasts a bonus room for the kids to play, 2 good sized bedrooms, a 4 piece bathroom and a large primary bedroom with a 4 piece ensuite, that has a standing shower, a soaker tub, a large counter and walk-in closet! The basement is perfectly designed with a 4 piece bathroom, a 4th bedroom and an amazing entertainment room with a DREAM wet bar. The bar has multiple upgraded finishes including a 60L beer keg and temperature controlled wine fridge perfect for all your entertaining needs with family and friends. It is honestly the heart of the home and a must see to truly appreciate it! This is the perfect spot for family movie nights equipped with built in speakers. All the floor tile in the basement is heated.The backyard is east facing, exposed to the morning sun for you to enjoy while having your coffee on your two tiered composite deck, or in your Arctic Spa, salt water hot tub over looking the kids playing in the yard. This home has been upgraded with hot water on demand to accommodate family’s of all sizes, air conditioning for the hot summer months, and a central vac system! This home has been well cared for and is a great place to make so many memories inside and out ! Don’t miss out on this amazing property ! (id:40616)
223 Stonegate Close Nw
Airdrie, Alberta
This spectacular, fully finished bi-level, has been very well loved and cared for and is now looking for new owners! Pride of ownership shows from the moment you drive up and continues throughout the entire home! The main level features a roomy front living room that shares a 3 sided fireplace with the open dining area and kitchen, 2 large bedrooms, a 4 piece bathroom as well as the spacious Primary bedroom with it’s own 3 piece ensuite and a walk in closet! The fully finished basement is home to a cozy living room with it’s own fireplace, a large flex room, 3 piece bathroom, a large bedroom and the laundry/utility room! Outside you will enjoy the upcoming summer nights, rain or shine, under the tempered glass and metal overhang, as well as being able to relax in the hot tub on the lower level deck that offers more privacy! This lucky home also comes with central air and a convenient sprinkler system in the yard! Inside and out, this home is sure to check off the boxes! (id:40616)
2431, 700 Willowbrook Road Nw
Airdrie, Alberta
TOP FLOOR – ALMOST 1100 SF – 2 BEDROOM – 2 BATH – LARGE BALCONY – HEATED UNDERGROUND PARKING!! Welcome to this meticulously maintained top floor unit, offering an impressive living experience with its spacious layout and thoughtful design. Boasting nearly 1100 square feet, this 2-bedroom, 2-bathroom apartment is an oasis of comfort and convenience.Nestled at the top, this unit promises tranquility with no noise from above, ensuring peaceful living. The well-appointed bedrooms are strategically positioned on opposite ends of the unit, providing an optimal level of privacy. The primary bedroom features a spacious 4-piece ensuite and a generously sized closet, while the second bedroom enjoys easy access to another full bathroom.The heart of the home, the bright and airy main living area, welcomes you with laminate flooring and large windows that flood the space with natural light. Step out onto the expansive balcony to soak in the stunning southeast views and enjoy alfresco dining or lounging in style.The kitchen is a chef’s delight, offering ample cupboard and counter space, a convenient center island with a raised eating area, and additional seating for casual meals or entertaining guests. A sizable laundry area and utility room, complete with a newer boiler for in-floor heating, add practicality to this already impressive abode.Parking is a breeze with your own underground, heated parking stall, boasting a generous width of 12 feet for easy maneuvering, even with groceries or little ones in tow. The well-managed complex offers a host of amenities and is conveniently located near schools, parks, playgrounds, and all essentials. With quick access to major thoroughfares like 8th Street, Veterans Blvd, and QE11, as well as proximity to Cross Irons Mills Mall, convenience is at your doorstep.Opportunities to own such desirable top-floor units are rare, so seize the chance to make this your home before it’s gone! Pet-friendly and ready for immediate possession, this is an opportunity not to be missed. Schedule your viewing today and elevate your lifestyle to new heights! (id:40616)
2309, 700 Willowbrook Road Nw
Airdrie, Alberta
Welcome to a very large 2 bedroom/2 bathroom apartment located in the popular community of Willowbrook! Being just under 1,000 sq.ft. this unit offers a LOT SPACE for your family. RARE FEATURE: the balcony can be accessed from the master bedroom and the living room. The unit is very well maintained and well kept. The owner has just installed a BRAND NEW boiler for the in floor heating system ($15,000 value!). Park your car in the TITLED UNDERGROUND parking stall. Super affordable and very convenient! The complex is well managed. Close proximity to schools, shopping and easy access to YYC and Calgary. Book your private visit NOW! The complex is PET FRIENDLY (pets need to be approved by the board). (id:40616)
357 Sagewood Drive Sw
Airdrie, Alberta
Discover over 2600 square feet of versatile living space in this meticulously maintained 2-story home nestled in the desirable community of Sagewood! Step into a welcoming open foyer adorned with gleaming hardwood floors, setting the tone for elegance throughout. Convenience meets style with a main level laundry and mudroom conveniently located off the double attached garage.An inviting walk-in pantry leads into the luminous kitchen, boasting sleek black appliances, captivating pendant lighting, and a substantial breakfast bar offering ample counter space for culinary creations. The bright family room is a focal point of comfort, showcasing a stunning tile-faced gas fireplace with a mantle and expansive windows that flood the space with natural light.Upstairs, discover three generously sized bedrooms, a linen closet, and a 4-piece bathroom, along with a bonus room featuring a vaulted ceiling, perfect for relaxation or entertainment. The master bedroom is a sanctuary of luxury, featuring side-by-side his and her closets, and an opulent 5-piece en suite complete with abundant counter and cabinet space, a tiled tub, and a standalone shower.The spacious unfinished basement presents an exciting opportunity for your personal touch and creative vision. As summer approaches, envision gatherings on the inviting south-facing back deck overlooking the expansive backyard. Stay cool on those hot summer days with central air conditioning, while enjoying the convenience of nearby grocery stores, schools, walking paths, ponds and amenities, making this the ideal home for any growing family. Easy access to major commuting roads ensures a seamless daily routine. (id:40616)
137 Spring Dale Circle Se
Airdrie, Alberta
Welcome home to your place to call HOME. Nestled in a prime location near schools, shopping, and recreation, this charming 3-bedroom, 2-bathroom single-wide mobile home has all the signs of comfort and convenience. Step inside to discover a warm and inviting living space adorned with newer windows, allowing natural light to flood the rooms and create an airy ambiance. No more worries about scorching summers, as there is an A/C system to ensure comfort for you and your loved ones. After a long day, retire to one of the three spacious bedrooms, each offering a tranquil retreat for rest and rejuvenation. The master bedroom boasts an ensuite bathroom, providing the ultimate convenience and privacy, plus a skylight. Outside, the property beckons with its own land, meaning no pesky lot fees to worry about. Whether enjoying a morning coffee in your backyard or firing up the grill for a weekend barbecue, the generous yard offers endless outdoor enjoyment and recreation possibilities. Take advantage of this opportunity to own a slice of suburban bliss in a location that truly has it all. Schedule your showing today. (id:40616)
1108 Windhaven Close Sw
Airdrie, Alberta
Welcome to this gorgeous original-owner home in impeccable condition & stands as a testament to thoughtful design & pride of ownership! Featuring a bonus 16 x 10 Detached garage/shed complete with gas, power, lights & 220 plug, which could accommodate a vehicle, with paved alley access. The owners spared no expense with major upgrades at built stage, including 9-foot ceilings on main and upper floor, oversized 8-foot solid core doors, upgraded hardware, larger windows throughout to accommodate the higher ceilings, 2 gas fireplaces (main & bonus), raised bathroom counters, Granite counters in kitchen and bathrooms, built in central vac system, upgraded baseboards, window trim & knock down ceilings! Upon entry, a stunning, tiled foyer sets the stage, leading you into a sprawling great room bathed in natural light pouring through oversized windows. High-end laminate flooring sprawls beneath your feet as you cozy up to the warmth of a gas fireplace, adorned with a mantle that adds a touch of elegance. Entertaining is effortless in the spacious dining area, perfect for hosting family dinners or game nights with loved ones. And for the discerning chef, the kitchen is a dream come true, boasting top-of-the-line upgrades including tile flooring, Granite counters, soft-close drawers, under mount sink, custom backsplash, under cabinet lighting, center island with extra seating and a walk-in pantry that ensures ample storage space. Whether you’re preparing a casual meal or a culinary masterpiece, this kitchen is sure to impress. Rounding out the main floor is a 2 pce powder room with pedestal sink, and a convenient large den/office with glass French doors. As you ascend to the upper level, luxury awaits at every turn. A sprawling bonus room beckons, featuring 12′ + ceilings and a stunning gas fireplace framed by floor-to-ceiling stonework – a perfect retreat for relaxation or entertainment. The primary bedroom is a sanctuary unto itself, complete with a lavish ensuite boasting tile flooring, Granite counter with center tower, dual sinks, a deep soaker tub, and a separate walk-in shower. Two additional bedrooms, a full bath, and a conveniently located laundry room with sink round out the upper level. The partially finished basement features the stairs & landing finished by the builder, enlarged windows, a massive family room, 4th bedroom, roughed-in plumbing, and some electrical has been completed, making this a very usable space for your family.Step outside to discover your own private oasis, complete with a solid constructed deck & pergola, fully fenced and landscaped yard, with a stone walkway to the detached garage/shed with attached & enclosed BBQ hut with electrical & gas hookup – ideal for summer gatherings and outdoor enjoyment. Conveniently located close to schools, parks, playgrounds, Chinook Winds Regional Park with ball diamonds & splash park, plus east access to 8th Street and the new 40th Ave overpass getting you on the QE11 in minutes. Book your viewing today! (id:40616)
109, 500 Centre Avenue Ne
Airdrie, Alberta
Multi-Tenant Building near Old Town, Airdrie has office / retail space for lease. Unit 109 at 1073 sq ft vacant shell space. Taxes 2023 are $320 per month per bay. Land use CS, Service Commercial District with Permitted uses including but not limited to: Animal Service, Financial, Government, Health Care, Limited Indoor Recreation, Limited Microbrewery, Personal Services, Limited Restaurant & Retail Stores, Convenience. High Traffic Count surrounded by residential and businesses including hotel, bank, professional services, fast foods, and more! (id:40616)
1226, 2370 Bayside Road Sw
Airdrie, Alberta
Nestled within the vibrant neighbourhood of Bayside, this 2-bedroom, 2-bathroom condo offers contemporary living with a touch of coastal charm. Located within the esteemed community of The Breeze, prepare to indulge in a lifestyle of convenience, luxury, and tranquility.As you step into this meticulously designed residence, you are greeted by an open-concept layout that seamlessly blends functionality with refined comfort. The spacious living area boasts ample natural light streaming through a large window adjacent to the balcony, creating an inviting ambiance for relaxation or entertaining guests. Adorned with vinyl flooring and adorned with tasteful accents, this space is the perfect canvas for your personal style.The modern kitchen features an abundance of counter space with ample cabinet space for storage. Whether you’re preparing a quick breakfast or sharing a meal with friends or family this kitchen is sure to suit your needs.Retreat to the primary bedroom, where tranquility awaits. Complete with a walk-in closet, and a 3 piece en-suite bathroom, this room offers the perfect escape from the hustle and bustle of daily life. The accompanying secondary bedroom is equally well-appointed, offering comfort and privacy for guests or loved ones.Step outside onto your private balcony and soak in the breathtaking views of the surrounding neighbourhood. Whether you’re sipping your morning coffee or enjoying a glass of wine at sunset, this outdoor oasis provides the ideal setting for relaxation and contemplation.This condo also comes with a titled underground parking stall, providing convenient and secure parking for your vehicle. Additionally, there is a storage unit located in front of the stall, offering ample space for storing seasonal items, outdoor gear, or anything else you may need.Conveniently located just moments away from Bayside’s finest dining, shopping, and entertainment options, this condo offers the perfect blend of urban convenience and coasta l charm. Don’t miss your chance to experience luxury living at its finest. Schedule a showing today and make this condo at The Breeze your new home sweet home! (id:40616)
1135 Prairie Springs Hill Sw
Airdrie, Alberta
*** Open House Sunday May 5 1pm-4pm *** Step into this exquisite home and be greeted by freshly painted walls that exude a sense of bright ambience and freshness. This stunning 2-storey residence boasts 4 bedrooms and 3 ½ baths, making it perfect for families of all sizes. Enter the beautifully renovated kitchen, completed in 2016, where granite countertops and stainless steel appliances harmonize seamlessly with a crisp white backsplash. Conveniently located nearby is a walk-through pantry, ensuring easy access when unloading groceries from your car. The main level unfolds with a welcoming great room adorned with a cozy fireplace and hardwood floors, creating an inviting space for relaxation and entertainment. Ascend to the upper level and discover a spacious master bedroom featuring a luxurious 4-piece ensuite and a separate walk-in closet. Two additional bedrooms, along with another 4-piece bathroom and a front-load laundry, complete this level, offering comfort and convenience. Descend to the fully developed basement, where you’ll find a fourth bedroom with its own 4-piece bathroom, as well as a versatile recreation room ideal for children’s play or entertaining guests. Step outside to the south-facing yard and bask in the sunshine on warm summer days. The backyard has been meticulously redesigned with rock throughout, featuring two planters adding a touch of greenery, a shed for your storage needs, and a designated fire pit area perfect for gathering around with friends and family on cool evenings.Plus, enjoy the seamless flow from the dining room to the rear deck, perfect for easy access to your outdoor grill. Noteworthy features include recently upgraded insulation in the roof, completed in 2023, ensuring energy efficiency and comfort year-round. Additionally, the roof underwent a thorough inspection and insulation top up in 2023, providing peace of mind to the new homeowner. Meticulously maintained and cared for, this home leaves nothing to be desired. With every detail thoughtfully attended to, there’s no need for any additional work—simply move in and begin enjoying the lifestyle this exceptional property has to offer. Additionally, the home features an 8′ garage door double front drive home with space for 4 vehicles, providing ample room for vehicles and storage. (id:40616)
866 Canoe Green Sw
Airdrie, Alberta
Welcome to the highly desirable Canals community! This impressive two-storey home features over 2300 square feet of fully developed living space with a private exterior side entrance. Upon entering the main level, you’ll be greeted by a spacious entryway leading to a convenient two-piece bathroom and main floor laundry area. The kitchen is highlighted by a two-tier granite island with bar stool seating, a walk-in pantry, and ample counter space and cabinets. The open concept design seamlessly connects the kitchen to the dining area and cozy living room, complete with a corner fireplace. Enjoy multiple views of the kids/dogs playing in the expansive fenced backyard from this level. Upstairs, a centrally located bonus room separates the master retreat from the second and third bedrooms. The master bedroom features a walk-in closet and a four-piece ensuite bathroom. Another four-piece bathroom serves the remaining bedrooms on this level. Descending to the basement, you’ll find a fully finished space with an east side entrance door providing access. This level includes a spacious bedroom, a three-piece bathroom, and a well-designed living/games room with a wet bar, making it ideal for a potential illegal rental or in-law suite. Located mere seconds from the water and within walking distance to schools such as Ralph McCall (K-4) and Our Lady Queen of Peace (K-9 and French Immersion), as well as shopping, dining, and essential services, this home offers both comfort and convenience in an ideal location. (id:40616)
6410, 304 Mackenzie Way Sw
Airdrie, Alberta
TOP FLOOR unit that has a picturesque overlook of the pond. Well cared for 2 bedroom, 2 bath with newer vinyl plank flooring and carpet in the bedrooms and living room. The spacious kitchen includes a large breakfast bar and plenty of cabinet space with room for a kitchen table. The floor plan has a large bedroom on either side of the condo creating lots of privacy which would be perfect for roommates or for children. The unit is on the top floor so you will not have any annoying sounds from unit above. In unit laundry and a large balcony make living enjoyable. Conveniently located in Airdrie with easy access to shopping, entertainment, and to the QE2 HWY if you need to travel north or south to Calgary. Lastly, the condo fees include all utilities, power, heat, water, sewer, and garbage. At this price it will not last. Schedule a viewing as soon as possible. (id:40616)
50 Windstone Lane Sw
Airdrie, Alberta
Offered for the first time on MLS is this TRENDY, UPSCALE townhome with ATTACHED GARAGE in an awesome location across from a GREEN SPACE & PARK! Enjoy this amazing SOUTH FACING, END UNIT 2 story that greets you with an IMPRESSIVE CURB APPEAL & charming front patio. OPEN CONCEPT main floor & loads of windows that add ample NATURAL LIGHT to your life. Relax and enjoy your VIEWS from the main level living room of the green space & park. Kitchen features all major appliances with a LARGE EAT-UP ISLAND to maximize counter space & entertain your guests. Rich full height cabinets, boasting loads of counter/cabinet space. Enjoy your favourite meal in the large dining area with your private backyard as a focal point. SOAK UP THE SUN during those long summer days & only one neighbor beside. A convenient ½ bath is steps away finishing off the main level nicely. Your upper level is host to a LARGE PRIMARY RETREAT with a full 4pc en suite bathroom. 2nd & 3rd bedrooms are both generous in size, another 4pc main bathroom & UPPER LEVEL LAUNDRY is an added bonus to this level. This unit includes a deep single attached garage, vinyl fencing, all window treatments, fresh paint & more! Parking for 2 with a SINGLE CAR OVERSIZED GARAGE & REAR PAVED LANE STALL, with plenty of parking just a few steps away for your guests. Arguably one of the best located units in the area and walking distance to all amenities, parks, paths, schools, shopping & more! Book your private viewing today as this one will sell fast! QUICK POSSESSION AVAILABLE! NO CONDO FEES!!! (id:40616)
106 Reunion Green Nw
Airdrie, Alberta
3D Tour***OPEN HOUSE SATURDAY, MAY 4th (11AM-2PM)*** Welcome to your dream home! This meticulously maintained two-story gem is in the perfect location. Just steps from the beautiful pond and popular Reunion Playground and pathway system. Herons Crossing school (K-8) is just down the road! With over 2,700 sqft of living space, with AIR CONDITIONER, features include 4 BEDROOMS (3UP and 1Down) + a huge FAMILY ROOM, that can be easily converted into the 5th bedroom… A total of 3 and 1/2 bathrooms. As you enter, you’ll be greeted by an elegant staircase and rich dark hardwood flooring throughout the main floor. The open concept living area features a spacious family room with an elegant fireplace, filled with natural light streaming in through large windows that perfectly frame the serene backyard scenery, with no neighbours in the back. The living room flows into the dining area and kitchen, creating the ideal space for family gatherings and entertaining. The kitchen is a chef’s dream, equipped with stainless steel appliances, granite countertops, ample cabinetry, and a large corner pantry. The main floor also offers a convenient powder room, a laundry room with ample storage, and access to the oversized attached 2 car garage, complete with shelves and bike racks, as well as extra-long front driveway, long enough to fit an RV, or two extra cars. Imagine your BBQ and family gatherings, or just a quiet nightcap in your fully private backyard that offers a large deck and a separate elegant gazebo, that opens to a scenic farmer’s field, surrounded by nature. Upstairs, is perfect for a growing family, with three large bedrooms, two bathrooms, and a spacious bonus room. The master bedroom is a true oasis, flooded with natural light and offering a spacious walk-in closet. The elegant ensuite boasts a separate glass shower, stand-alone deep tub, two vanities, and a private toilet area, providing both luxury and functionality. On the opposite side of the upper level, you’ll fi nd two additional comfortable bedrooms for the kids, along with another 4-piece bathroom. The bonus room offers ample space for entertainment and can also accommodate a study area, making it the perfect versatile space. The basement was fully developed by the builder, you will notice the quality of the finishes with a smart layout that allows you to create the space your family need… Today you can see the ultimate Man-Cave with enough space for a fully equipped bar, comfortable seating area, and a designated movie-night setup perfect for evenings of cinematic bliss, enjoy a game of darts or simply unwind in this inviting space. Also, the basement offers an additional (4th) BEDROOM and a 3rd FULL BATHROOM, providing extra space for guests or family members. Don’t miss out on the opportunity to make this incredible Reunion home yours—Schedule your showing today and experience the perfect blend of elegance, comfort, and functionality! (id:40616)
530 Canals Cross Sw
Airdrie, Alberta
Home sweet home in the Canals! This awesome 3 story townhome WITH an attached garage is all you need, and is well maintained so you can just move in and call it YOURS. Situated on an end unit, this home is centrally located within Airdrie to lots of great shopping and schools. Walking distance to parks and your mailbox too! Inside, you’ll be greeted by a quaint sitting room, half bathroom and long garage. Head upstairs to an open concept living space, which is large enough to host your family during the holidays. Enjoy cooking in your modern kitchen, complete with beautiful quarts countertops, as well as an outdoor area for grilling. 3 bedrooms up on the top floor are spacious and provide extra living. Come home to Canals–Book your showing with your favourite Realtor today! (id:40616)
29 Buffalo Rub Place Nw
Airdrie, Alberta
PRIDE OF OWNERSHIP, THIS STUNNING HOME HAS BEEN RENOVATED TOP TO BOTTOM. LOCATED ON A GENEROUS 5.76 ACRES WITHIN AIRDRIE CITY LIMITS. ENJOY ACREAGE LIVING RIGHT INSIDE THE CITY. THIS FULLY FINISHED TWO STOREY WALKOUT HOME HAS OVER 4500 SQFT OF LIVING SPACE WHICH ALSO INCLUDES THE WALKOUT BASEMENT. AS YOU ENTER THE HOME THERE IS A NICE SIZED FOYER WITH PORCELAIN TILES. THE OFFICE IS TO THE RIGHT AND THE FORMAL DINING ROOM WITH A CHANDALIER TO THE LEFT. THE FORMAL LIVING ROOM HAS A GAS FIREPLACE W/MANTLE AND STONE SURROUND. THE GORGEOUS KITCHEN HAS A LARGE ISLAND AND IS THE CENTER PIECE OVERLOOKING THE NOOK AND VERY SPACIOUS FAMILY ROOM WHICH ALSO HAS A GAS FIREPLACE SURROUNDED BY CUSTOM WOODWORK. THE MAIN FLOOR ROUNDS OFF WITH A THREE-PIECE BATHROOM AND A LAUDRY. THE UPPER FLOOR HAS A HUMUNGOUS PRIMARY BEDROOM WITH A SPA LIKE 5 PIECE ENSUITE WITH BREATHTAKING VIEWS OF THE CITY. ADDITIONAL TWO BEDROOMS WITH A JACK AND JILL 5 PIECE ENSUITE COMPLETE THE UPPER FLOOR. THE BASEMENT IS AGAIN A TREAT FOR ALL YOUR ADDITIONAL ENTERTAINING WITH A FOURTH BEDROOM, A HUGE GAMES ROOM/ RECREATION ROOM AGAIN WITH THE THIRD FIREPLACE AND ROUGHED IN PLUMBING FOR A FUTURE WET BAR, THERE IS AN ADDITIONAL THREE-PIECE BATHROOM AND A LARGE STORAGE ROOM FOR ALL YOUR EXTRA GOODIES. THE WALKOUT BASEMENT ENTERS ON TO A BEAUTIFUL POURED CONCRETE PATIO WITH A FIRE PIT AND OVER LOOKS THE CUSTOM BASKTBALL COURT. THE TRIPLE ATTACHED HEATED/INSULATED GARAGE IS SPACIOUS AND THERE IS ALSO A DETACHED HEATED TRIPLE GARAGE/SHOP WHICH IS RENTED FOR $1700.00 PER MONTH FOR ADDITIONAL INCOME. THIS HOME HAS A GORGEOUS CLAY TILE ROOF ADDING CHARACTER TO THE HOME. TWO WELLS WITH 12 GPM CAPACITY. THIS PROPERTY IS CLOSE TO ALL AMENITIES AND WITHIN 15 MINUTES OF CROSSIRON MILLS MALL, 5 MINUTES TO THE SUPERSTORE. CLOSE TO SCHOOLS AND PUBLIC SERVICES IN AIRDRIE. CALL FOR YOUR PRIVATE VIEWING TODAY. (id:40616)
240 Windrow Link Sw
Airdrie, Alberta
Welcome to your dream home in the tranquil Southwinds community of Airdrie! This stunning, brand-new two-story residence offers unparalleled comfort, modern amenities, and breathtaking views. Nestled in a picturesque setting, this home features classic architectural details and a spacious double car garage. Inside, you’ll find a bright and airy interior with an open-concept layout, perfect for relaxing with family or entertaining guests. The stylish kitchen boasts sleek countertops and modern appliances. Upstairs, three spacious bedrooms provide peaceful retreats, including a luxurious master suite with a walk-in closet and ensuite bathroom. The unfinished walkout basement offers endless potential for customization. Outside, enjoy stunning views of the serene pond from the deck. With high-efficiency features and close proximity to parks and community amenities, this home offers the perfect blend of comfort and convenience. Don’t miss your chance to make this spectacular property yours—schedule a private showing today! (id:40616)
5211, 604 8 Street Sw
Airdrie, Alberta
This is great condo in a pet friendly building. Located on the second floor and in good condition, this unit features an open concept from the kitchen through dining room & living rooms with laminate flooring throughout. There is also access to a nice sized balcony. This great unit has two bedrooms, two bathrooms, was well. Great place for a first time buyer or investment property.. (id:40616)
1525 Big Springs Way Se
Airdrie, Alberta
**OPEN HOUSE TONIGHT April 30 5-7pm** Want a Detached home that BACKS ONTO GREEN SPACE for less than $540,000? Here it is! This Bi-Level home currently offers 3 Bedrooms & 2 Bathrooms, with the potential of adding 2-3 MORE BEDROOMS and another Bathroom in thefuture! As you enter and come into the main level you’ll find a large living room, where you’ll notice the VAULTED CEILING. Moving into the kitchenyou’ll find plenty of cabinets and good pantry space, and of course a great sized dining area with a door out to your back deck! On this main levelyou’ll find your 3 bedrooms, all above average size. The master bedroom features a 3-PIECE EN-SUITE as well! And of course you have your main4-Piece Bathroom up here as well. Moving downstairs you’ll find another large living room featuring a GAS FIREPLACE. The rest of the basement isundeveloped but offers 3 LARGE WINDOWS, and a bathroom rough in. You could easily add another 2-3 bedrooms and a full bathroom in thisspace! Book your showing today. (id:40616)
21 Creek Springs Road Nw
Airdrie, Alberta
Welcome home to this beautiful 4 bed/3 bath home on a corner lot in the tranquil community of Silver Creek. You’ll absolutely love the illegal suite in the basement with it’s own private entrance, full kitchen, living room, 2 bedrooms, a full bathroom, and it’s own private laundry. Upstairs, imagine a crackling fire in the wood fireplace on those cool nights, as you head out to the South-facing deck and enjoy the gas bar-b-cue which comes with the home. This bi-level beauty also boasts an oversized detached garage, and South-facing backyard as you enjoy the space and privacy of your corner lot. The roof was replaced just 4 months ago, and the fence will be painted depending on when our wonderful Alberta weather will co-operate. Living in Silver Creek in Airdrie offers a blend of tranquility, convenience, and community that makes it an ideal place to call home. Nestled in a picturesque setting, Silver Creek boasts serene landscapes with parks, walking paths, and green spaces, providing ample opportunities for outdoor recreation and relaxation. One of the standout features of Silver Creek is its proximity to essential amenities. You can enjoy easy access to schools, shopping centers, restaurants, and healthcare facilities, ensuring that daily necessities are conveniently within reach. This home has a lot to offer. Book your showing today! (id:40616)
308, 305 1 Avenue Nw
Airdrie, Alberta
OPEN HOUSE this Saturday from 11-1 PM! Rarely do units come available in this fantastic age-restricted (60+) condo complex. Located on the third floor, this fantastic one bed + one bath condo has a great open layout and large windows. The kitchen offers plenty of cabinet space with a breakfast bar for sitting. The living and dining spaces are seamlessly blended allowing you to determine how you’d like to arrange your furniture. A picturesque covered balcony with a storm door overlooks the trees and the street beyond and is a perfect place to enjoy fresh air and birdsong. The spacious primary bedroom easily fits a king-sized bed and the large 4-piece bathroom is accessibility-friendly with handles next to the toilet and shower. In-suite laundry and plenty of storage are added conveniences. One assigned outdoor parking stall is included with this unit. There is never a dull day in this amenity-rich complex with an Exercise room, Woodworking Shop, Library, Craft Centre, Games Area, Gardening Area, and Business Centre. There is also on-site hairdressing, 2 guest suites for visiting friends or family, and a Multi-Purpose Room that can be rented for family reunions. Many social events are organized throughout the year to keep you busy. There are also health and wellness support services which can be arranged. Small dogs and cats are permitted, subject to board approval. Designated RV parking is available for lease on a first come first serve monthly basis. Condo fees include all utilities. Centrally located and walking distance to shopping + downtown. Available for immediate occupancy! (id:40616)
1203, 280 Williamstown Close Nw
Airdrie, Alberta
Welcome to Williamstown ! An award winning Master planned community. Homes feature upscale architecture and over 60 Acres of dedicated parks, ponds, pathways and bridges connecting you to Nature. Built in 2015 this 3 storey Townhome offers a parking pad and a large tandem garage with patio access. Upstairs the open kitchen dining living with powder room, stainless appliance package, island with eat up bar and quartz counters, balcony with gas line to BBQ and room to lounge and expansive city views. 3rd floor features primary bedroom with ensuite, walk in closet, laundry, main bathroom and large 2nd bedroom or flex room. Call your Realtor® to add it to your “Must see” List (id:40616)
6 Canals Close Sw
Airdrie, Alberta
Welcome home to your FULLY DEVELOPED former SHOWHOME, located close to schools, canal side pathways, parks and much more. No expense was spared during construction and the home is filled with loads of extras and creature comforts. The main floor will wow you from the moment you step in with its HUGE FOYER with vaulted ceilings and breathtaking views of the interior of the home. On this level you will find a huge great room with a STONE FIREPLACE, loads of windows over looking the back yard, OVERSIZED DINING AREA (with further views of the back yard) and a DREAM CHEFS KITCHEN! Featuring GRANITE COUNTERS, UPGRADED STAINLESS APPLIANCES, 6 BURENER GAS STOVE, huge CENTRAL ISLAND with APRON SINK, LARGE WALK-THRU PANTRY and much more. Completing the main level is a cozy family/tv room off the main living space, along with a huge mudroom and powder room. The upper floor is a sanctuary in and of itself, with a LARGE PRIMARY with an ENORMOUS WALK-IN CLOSET, and a SPA LIKE 5pc ENSUITE bathroom, 2 oversized secondary bedrooms, AMAZING FAMILY/MEDIA ROOM, full bathroom and laundry. The basement is completely developed with a FOURTH BEDROOM, huge rec/games area, FULL BATHROOM and loads of storage spaces. EXTRAS include STONE FEATURE WALLS, SONOS SOUND SYSTEM, POURED CONCRETE PATIO WITH GAZEBO, and the ultimate MAN CAVE/GARAGE with is over 36′ long by 23 wide and FINISHED AND HEATED!! Don’t miss this incredible chance to call this home!! (id:40616)
4, 620 1 Avenue Nw
Airdrie, Alberta
Opportunity knocks! This is an office space to lease in the professionally managed Willow Brook Business Plaza. There are four great sized offices, boardroom, kitchenette and a 2 piece washroom. This is a busy strip mall anchored by medical, dental and law office. Permitted and discretionary uses are in supplements. Do not miss out on this great space, call today to view! (id:40616)
507, 140 Sagewood Boulevard Sw
Airdrie, Alberta
Welcome to the fully updated townhome nestled adjacent to sprawling green space, offering a tranquil escape from the urban hustle. Step inside to discover an inviting open floor plan, freshly painted, new vinyl floors gracing the main floor and bathroom, creating a modern aesthetic that’s both chic and practical. Every detail has been carefully curated, including brand new top-of-the-line carpeting and new blinds adorning the large, bright windows throughout. Illuminated by upgraded lighting fixtures, the flowing kitchen beckons with ample cupboard and counter space, stainless steel appliances, and a convenient centre island with an eating bar, perfect for casual dining or entertaining guests. Adjacent to the kitchen, a spacious dining area seamlessly connects to the great-sized living space, providing a versatile layout for hosting gatherings or simply unwinding after a long day. For added convenience, a main floor half bath ensures comfort and ease of living. Venture upstairs to discover three generously sized bedrooms bathed in natural light, offering plenty of space for rest and relaxation. A well-appointed 4-piece main bath caters to the needs of the household with style and functionality. Completing the picture, an unfinished basement offers endless possibilities for customization and expansion, allowing you to tailor the space to suit your unique needs and preferences. Located in a prime location, this townhome is just moments away from all amenities, including schools, walking paths, groceries, restaurants, and medical facilities, ensuring that everything you need is within easy reach. Brand new hot water tank 3 months ago! Don’t miss your chance to make this impeccably updated townhome your own slice of paradise. Schedule your viewing today and prepare to fall in love! (id:40616)


