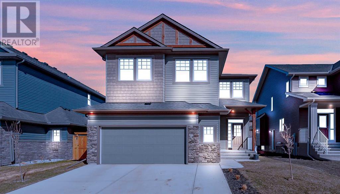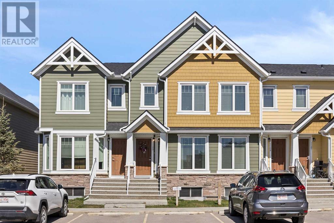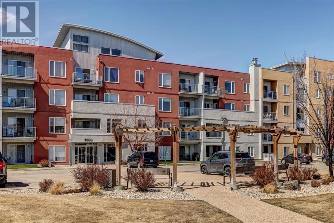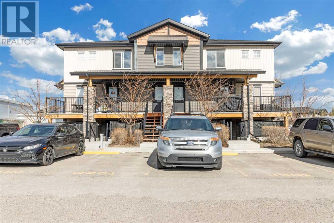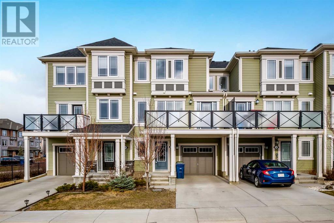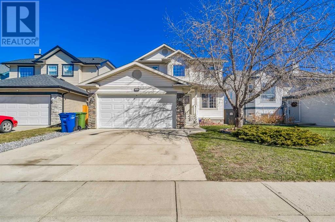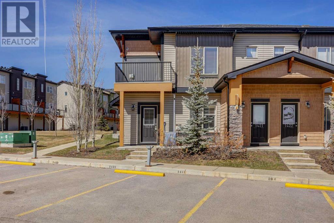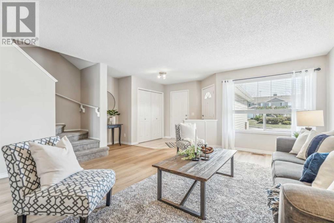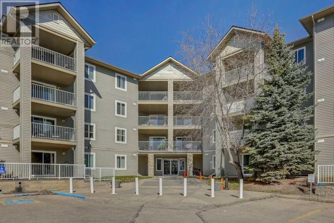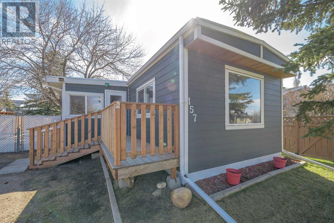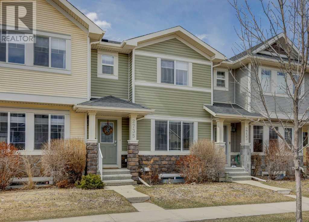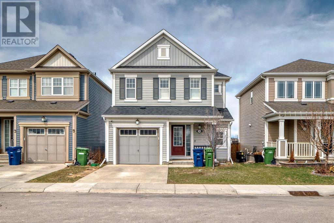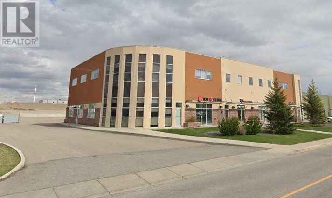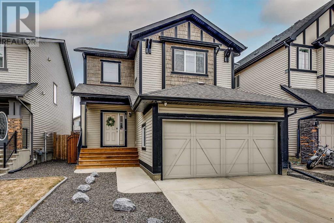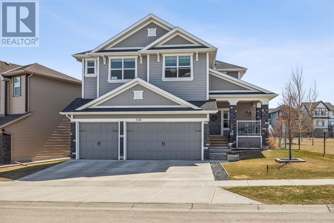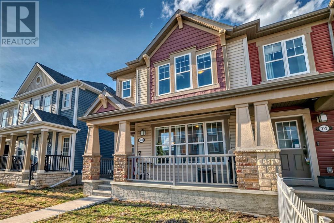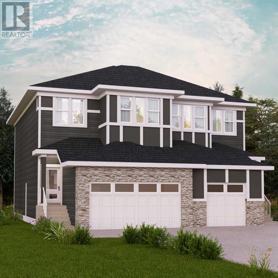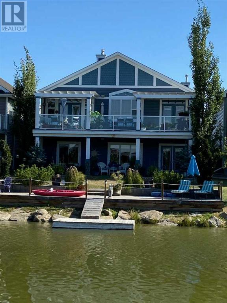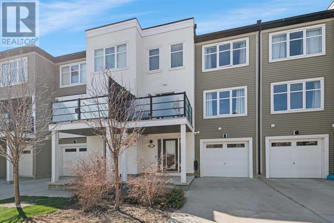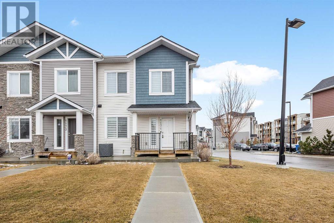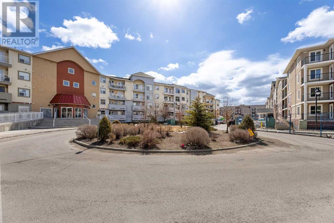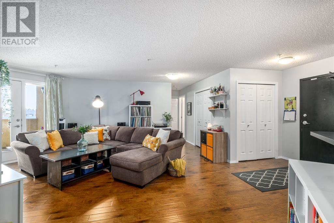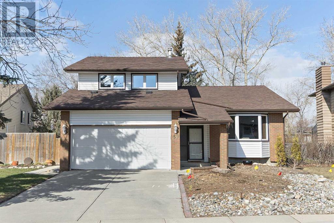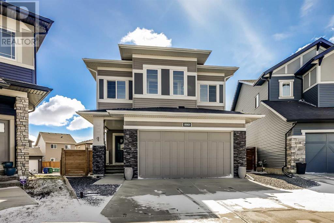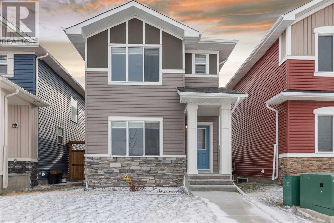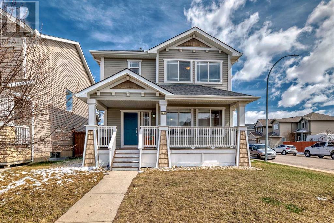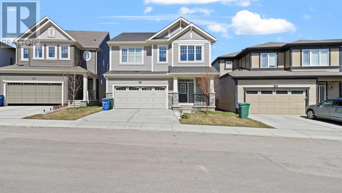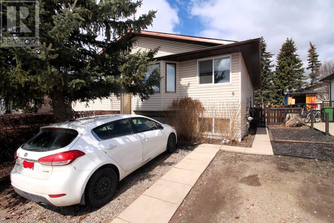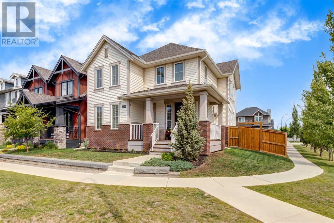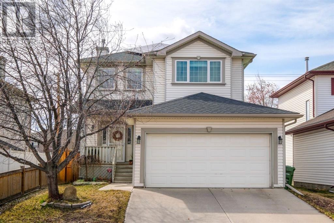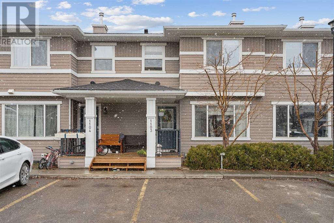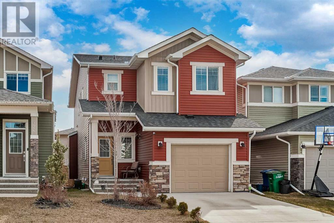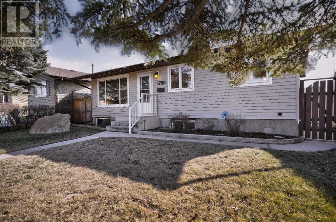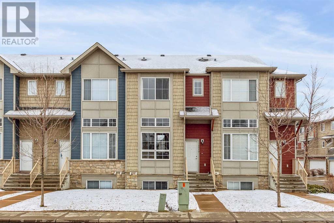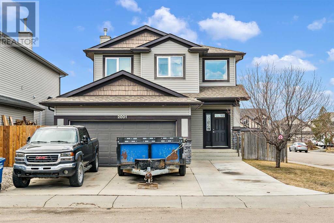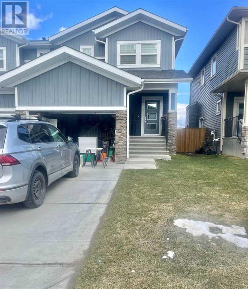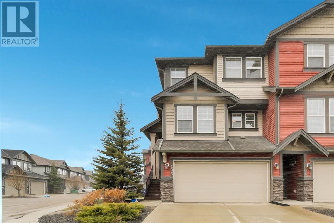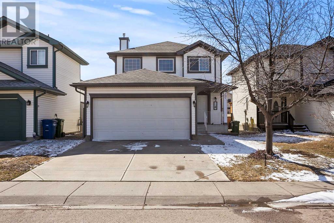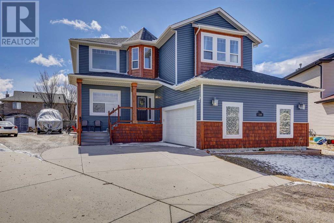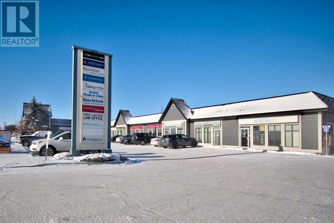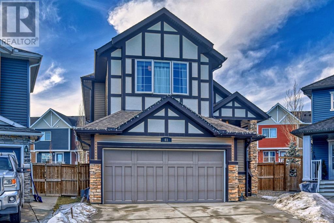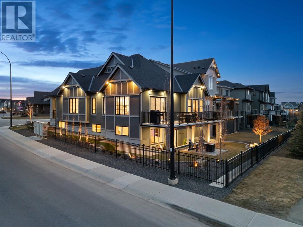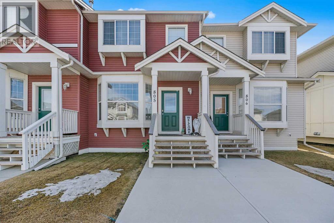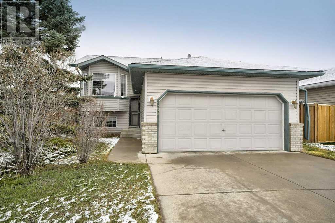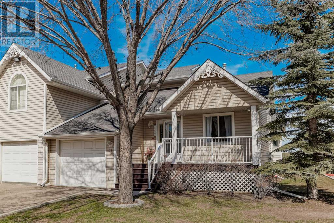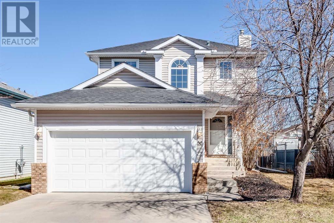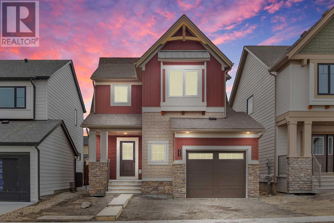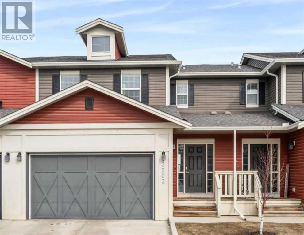LOADING
2020 Ravensdun Crescent Se
Airdrie, Alberta
This hidden gem features 4 WELL-SIZED BEDROOMS and a BRIGHT BONUS ROOM, making it one of the community’s LARGEST and MOST EXPANSIVE HOMES! Additionally, it boasts an OVERSIZED LOT AND A HUGE GARAGE, adding to its allure and functionality. Situated in the desirable community of Ravenswood in Airdrie, this exceptional home has been designed with elegance, comfort, and style in mind. Distinctive features include an OPEN FLOOR PLAN, HIGH CEILINGS, luxury vinyl plank & ceramic tile flooring, a gorgeous kitchen, QUARTZ COUNTERS, and a walk-through pantry. The living room offers a cozy retreat, complete with an ELECTRIC FIREPLACE, perfect for entertaining or relaxing with loved ones. Upstairs, there are four great-sized bedrooms, a laundry room, main bathroom, and a bonus room. EXTRA-LARGE PRIMARY SUITE with an impressive ensuite featuring a relaxing soaker tub, separate shower, and double vanity. Outside, the backyard boasts a large DECK. The property also includes a back alley, offering the possibility of RV PARKING or ADDITIONAL PARKING as needed. Situated within WALKING DISTANCE to the local K-8 elementary school and the K-12 Francophone school, this home is perfect for families. Additionally, it is conveniently located across the street from a park with a hill for sledding and provides easy access to pathways leading to other PARKS AND PLAYGROUNDS. This stunning residence offers a perfect blend of modern features and comfortable living spaces. Don’t miss out on the opportunity to make this your new home. Contact your Realtor today to arrange a viewing! (id:40616)
1109, 2400 Ravenswood View Se
Airdrie, Alberta
Welcome to your new pet-friendly home at The Zen in Ravenswood! Whether you’re a first-time buyer or looking to downsize, this charming unit offers the perfect blend of comfort and convenience for you and your furry friends. Nestled in a tranquil complex and the highly sought after Airdrie east-end community of Ravenswood, this unit offers a turnkey solution for those seeking a hassle-free move-in experience. Step inside and be greeted by the spacious main level, where an open layout creates an inviting atmosphere for everyone. The living room welcomes you with ample space to unwind, highlighted by large windows that bathe the room in natural light and enjoy a little bit of serenity in your day. The adjacent kitchen is a chef’s dream, featuring stainless steel appliances, a convenient island, and an inviting eating nook. Plus, a generous pantry ensures you’ll have plenty of storage space for all your and your pet’s essentials.Entertain with ease in the expansive dining room, ideal for hosting family gatherings or intimate dinners with friends. Upstairs, discover the spacious master bedroom, offering large windows and ample room for your king size bedroom suite. Make sure to take note of the north’s expansive views. The upper level boasts another sizable bedroom and a full main bathroom with a tub/shower combination, providing comfort and convenience for you and your guests. Downstairs, the basement awaits your personal touch to make your own. This home comes with several desirable features, an HRV system, laminate flooring throughout the main floor, a BBQ gas line, Hardie siding, knockdown ceilings, a private fully fenced yard space, plenty of pot lights for added brightness, and much more, ensuring both you and your pets will feel right at home. Not to mention the Zen communities are “green minded communities” built with specifications to lower your household energy expenses which is perfect for today’s high rates. Don’t miss out on the opportunity to make this y our turnkey dream home. Schedule a viewing today and experience all that this wonderful property has to offer! (id:40616)
1116, 604 East Lake Boulevard Ne
Airdrie, Alberta
HOME SWEET HOME! Bask in contemporary, maintenance free living situated in desirable East Lake in Airdrie steps from Genesis Place Recreation Centre and East Lake Pond with its many walking paths and playgrounds. This stunning, UPDATED main floor condo offers 2 bedrooms plus a den, 2 bathrooms, 831 SQFT of stylish, wonderfully maintained living space, in-suite laundry and a PARKING STALL (#224). Heading inside you will instantly notice the luxury vinyl plank flooring and the seamless, bright open concept layout. The gourmet kitchen boasts an island with a raised eating bar with UPDATED QUARTZ COUNTERS and ample cabinet space. Next to the kitchen is a formal dining area with a spacious living room flooded in natural sunlight. Completing the unit is the magnificent master retreat with a large walk-through closet and lavish 4 piece ensuite bathroom and SLIDING DOORS to the generous patio where you can enjoy your peaceful green space, 2nd generous sized bedroom, a den, 4 piece bathroom and in-suite laundry closet with additional storage space. Additional standout features include blackout blinds throughout along with UV reflected film on all windows, a private patio with access to a green space in a PET FRIENDLY complex (with board approval), 1 parking stall and visitor parking. Ideally located close to all major amenities including the Genesis Recreation Centre with swim pools, gyms, racquet courts and more, the legacy loop walking trails around East Lake Pond, schools, restaurants, shopping, public transit and much more. Don’t miss out on this desirable opportunity for home buyers and investors alike. MUST SEE! Book your private viewing today! (id:40616)
3302, 2781 Chinook Winds Drive Sw
Airdrie, Alberta
A spacious 2 bedroom, 2 bathroom, open concept, top floor, corner unit condo property with 2 parking stalls, in Prairie Springs is ready for a new owner! As you enter, there is a large living room space with bright wrap around windows to allow the south and west facing sun come in. From there the living room flows into the kitchen and eating area. You will enjoy the granite counter tops in the kitchen, on the island and throughout the unit as well as the stylish vinyl plank flooring. Just off the living room, there is one good sized bedroom, and down the hall, a 4 piece bathroom, plus the primary bedroom with a large en-suite bathroom, which leads to the walk in closet. Also included, in-suite laundry, plus 2 parking stalls with visitor parking nearby. Right next door, Prairie Springs Park with ball diamonds, a skate park, and walking paths. Book your showing today! (id:40616)
144 Windford Grove Sw
Airdrie, Alberta
GET READY TO MOVE RIGHT IN to this BRIGHT, WELL MAINTAINED 3 BEDROOM TOWNHOUSE with OVERSIZED SINGLE ATTACHED GARAGE located in the community of WINDSONG in AIRDRIE. RECENT RENOVATIONS include NEW FLOORING on entry and MAIN levels, NEW DISHWASHER, NEW DRYWALL, CEILINGS, LIGHT FIXTURES, BASEBOARDS, CASINGS, AND TOE KICKS. The main living level features an OPEN CONCEPT LIVING ROOM with LARGE WINDOWS and KITCHEN complete with STAINLESS STEEL APPLIANCES, AMPLE CUPBOARD SPACE, QUARTZ COUNTERTOPS, beautiful TILE BACKSPLASH, and STYLISH RANGE HOOD. Enjoy entertaining or just relax and watch the sunset on the LARGE, WEST facing balcony! GREAT LOCATION! Your kids can play at the park across the street in this quiet neighborhood. Laundry is conveniently located on the main floor landing. Upstairs is a good sized primary bedroom along with 2 additional bedrooms, and full 4 piece bathroom. The OVERSIZED GARAGE gives you plenty of room to park and still have extra space for storage. Windsong is conveniently located in South West Airdrie with easy access to exit the city on 8th Street (Range Road 11) to Balzac, Highway 2, and Cross Iron Mall. (id:40616)
192 Stonegate Crescent Nw
Airdrie, Alberta
A must have in the community of Stonegate! This warm and inviting home is a spacious two-story detached, single-family gem that boasts a modern open concept main floor, featuring four bedrooms, two full bathrooms, and two half baths. Enjoy peace of mind with a new roof installed in 2016 along with exterior siding in like-new condition. Recent upgrades include a brand-new dishwasher, one-year-old washer and dryer, brand new luxury vinyl plank flooring on the main floor, and a one-year-old H/E furnace, humidifier, and hot water tank. Plus, the fully developed basement, excluding the furnace room, offers ample space for entertainment and relaxation, with a bathroom already equipped with sink and toilet. Outside, the double attached garage is spacious and heated! In the back, the large northwest-facing backyard beckons with a garden shed and gravel pad perfect for roasting marshmallows around a fire-pit or parking your trailer. Tons of space for summer BBQs, gatherings with family and friends, snow forts and mazes in the winter! Don’t miss out on making new memories in this beautiful home, planting some roots as your family grows into this perfect blend of comfort and style! Close to schools, playgrounds, shopping, walking and biking paths. (id:40616)
1411, 2461 Baysprings Link Sw
Airdrie, Alberta
This is a wonderful main floor, corner unit that is vacant and move in ready! The whole place has just been painted and professionally cleaned, and is waiting for you to call it home. The front door opens into an open concept living room & kitchen area with a breakfast bar. The kitchen has stainless steel appliances including stove with ceramic cooktop, microwave hood fan, dishwasher, fridge, pantry, subway tile backsplash and quartz countertops and topped off with espresso cabinetry. The corner unit is beautifully bright and airy, with 2 good sized bedrooms and a 4 piece bathroom and separate laundry room with Whirlpool stacking washer and dryer. The front porch is a perfect place to put your BBQ, and your parking stall is right outside your door, with lots of visitor parking steps away. If you are commuting into Calgary everyday it is a straight shot down Yankee Valley Rd to Hwy 2. And to top it off, there is Central Air Conditioning! With Condo fee’s only $343 a month, this is a great home for a first time buyer or someone who is downsizing and looking for a “lock it and leave it” lifestyle! (id:40616)
2, 900 Allen Street Se
Airdrie, Alberta
OPEN HOUSE SAT APRIL 27 FROM 1:30-3:30 & SUNDAY APRIL 28 FROM 2-5PM! Welcome Home! Welcome to your new oasis! Dive into luxury with this captivating 4-bedroom, 2.5-bathroom townhome nestled in the vibrant heart of Airdrie. Recently revamped with a modern touch, this abode boasts upgraded vinyl plank flooring, plush carpeting, and a fresh coat of contemporary paint that floods every corner with light.Step inside to discover a luminous living space seamlessly flowing from the airy foyer to convenient garage access. Your inner chef will rejoice in the gleaming, chef-inspired white kitchen, complete with an inviting dining nook for delightful gatherings. A convenient 2-piece bathroom and direct deck access make entertaining a breeze on the main floor.Ascend to the upper level to find three generously-sized bedrooms, including a serene primary suite boasting its own ensuite bath. An additional full bathroom ensures ample comfort for family and guests. Downstairs, the partially finished lower level beckons with a versatile bedroom or flex space, laundry room, and abundant storage options.With a single attached garage, extra parking stall, and picturesque greenspace just beyond your doorstep, this home offers both convenience and charm. Enjoy the central location, granting easy access to schools, shopping, Deerfoot Trail, and a swift commute to CrossIron Mills, Costco, and the Calgary airport. (id:40616)
5309, 604 8 Street Sw
Airdrie, Alberta
Welcome to this really nice 2-bedroom, 3rd floor condo in Airdrie AB. This great unit has laminate flooring throughout, in suite Washer and Dryer, Corner gas fireplace, Stainless appliances and a large deck. There are 2 exterior assigned parking stalls and this property is located within walking distance of many great amenities including shopping, schools, and great walking paths. Just minutes to downtown. There is plenty of room in this 825 sqft unit and it is available with immediate possession. Don’t wait to book your private tour. (id:40616)
157 Big Springs Drive Se
Airdrie, Alberta
Welcome to this freshly painted, updated home in Big Springs, land included! All major updates have been completed, ensuring a stress-free move. Exterior upgrades feature new windows, Hardy Board siding, and a rubber roof from 2015. The welcoming kitchen boasts two-tone cabinetry with plenty of storage and new laminate flooring, complemented by a new stove, refrigerator, and water heater installed between 2017-18. This three-bedroom home offers a full bath with an updated walk-in shower as of 2022. Outside, enjoy a meticulously maintained fenced backyard with a storage shed. Make this delightful home yours by calling today! (id:40616)
2735 Kings Heights Gate Se
Airdrie, Alberta
Your search is finally over, welcome HOME! Nestled within the sought-after community of Kings Heights near an abundance of amenities, this modern 4 Bedroom + 3.5 Bath Townhome is FULLY FINISHED w/ a WALK-OUT Basement, and a DOUBLE DETACHED GARAGE! Step inside a spacious Foyer w/ rich HARDWOOD flooring that flows into a versatile Front Office or formal Dining Room w/ a large east-facing window to flood the space with sunshine. The Kitchen boasts white cabinetry, GRANITE COUNTERS, newer STAINLESS APPLIANCES, a tiled backsplash, upgraded lighting above the massive eat-up Island, AND a coveted CORNER PANTRY! Perfect for entertaining, the Kitchen overlooks a cozy Living Room that steps out onto a WEST FACING BALCONY!! Also on this main level is a 2-pc Powder Room and organized closet for additional storage. Upstairs is an impressive Primary Suite w/ a huge WALK-IN CLOSET and 4-pc Ensuite hosting a soaker tub. The 2nd & 3rd Bedrooms are conveniently located down the hall past the UPPER LEVEL LAUNDRY and shared 4-pc Bathroom, both w/ ample closet space & bright windows. You’ll be in awe over the professionally finished Basement, boasting high ceilings, durable VINYL PLANK flooring w/ IN FLOOR HEAT, recessed lighting, and a stunning WET BAR equipped w/ concrete counters, loads of cupboard space, a sink & mini fridge. There’s also a beautiful built-in work from home space, another generous sized Bedroom w/ a WALK-IN CLOSET, a modern 4-pc Bathroom, and loads of additional storage – all stepping out into the backyard. Outside is a fantastic WEST-FACING and very private backyard, FULLY FENCED w/ a covered lower patio, low maintenance landscaping, alley access from the double detached garage, and even a mature tree to offer shade! It gets better, this home is also equipped w/ central vac, a high efficiency furnace, LED lights, and hot water on-demand. This perfectly-equipped townhome is a MUST SEE… Don’t miss the opportunity, book your private viewing today! (id:40616)
136 Windford Rise Sw
Airdrie, Alberta
Lovely entry-level home in Windsong, constructed in 2015, boasting 1200 Sqft over two levels with an attached garage. Bright interior features hardwood floors, granite countertops, and stainless steel appliances including a gas stove. Spacious kitchen and dining area lead to a tranquil fenced backyard. Upper level hosts 3 bedrooms and a full bathroom. Unfinished basement with plumbing rough-ins offers customization potential. Conveniently located near amenities, with quick access to 40th Ave and highways to Balzac and Calgary. (id:40616)
230, 52 Gateway Drive Ne
Airdrie, Alberta
Excellent office opportunity for your organization. Whether you provide business services, medical or anything in between, this 1800 square foot space could be a great fit for you. Featuring 5 good-sized offices all with large bright windows, a boardroom, large flex space which could be used for training or larger group meetings, large kitchenette area and very welcoming reception area. Other features include large bathrooms in the common area and an elevator for easy access to the second floor and plenty of parking for staff and clients. Great access to Highway #2 and plenty of amenities including restaurants, shopping, public transportation, and hotels. Don’t wait, call now to book your private tour! This property is available for sale or lease! (id:40616)
38 Kingsbridge Crescent Se
Airdrie, Alberta
Welcome to this stunning 2 story detached home built in 2012, nestled in the sought after community of Kings Heights, Airdrie. Boasting over 1600 square feet of living space, this meticulously maintained property offers 4 spacious bedrooms and 3.5 bathrooms. As you enter, you’re greeted by wide plank hardwood floors and a grand entryway that leads you to the heart of the home. The gourmet kitchen is a chef’s dream, featuring granite counter tops, stainless steel appliances, a gas stove, wine fridge, and a beautifully crafted stone-tiled back splash. Adjacent to the kitchen is a cozy living area, highlighted by a stone-tiled gas fireplace, perfect for those chilly evenings. Upstairs, retreat to the vaulted ceilings of the master bedroom, complete with a generous walk-in closet and luxurious 5-piece ensuite featuring a soaker tub, separate shower, and double vanity. Two additional bedrooms and a 4-piece bathroom complete the upper level. The fully developed basement offers additional living space with a spacious rec room, a 4th bedroom, and another 4-piece bathroom, providing ample space for a growing family or guests. Outside, enjoy the privacy of your fenced yard, accented by a gazebo, pergola, hot tub, and privacy screens, creating a serene oasis perfect for relaxation and entertaining. Conveniently located in Kings Heights, with easy access to parks, schools, shopping, and more, this home offers the perfect blend of comfort, style, and convenience. Don’t miss out on this incredible opportunity! (id:40616)
148 Hillcrest Drive Sw
Airdrie, Alberta
Welcome to your ESTATE home with so much luxury living and every detail has been meticulously crafted to offer the utmost in comfort, convenience, and elegance in the heart of HILLCREST. Nestled on a serene corner lot backing onto a park and greenspace offering your family the biggest play space right behind but little maintenance yard for maintaining. The best of both worlds! This stunning estate home boasts a TRIPLE CAR garage with a SEPARATE WALK-UP basement from the garage, 3 bedrooms up and one on the main floor and potential for another in the finished basement and 4.5 baths! So many upgrades in this home that works for many typed of families. The main floor also offers a unique NANNY SUITE or MIL SUITE on the main floor, an incredible open concept layout and very functional floorplan with so many extras! From the moment you enter you notice the gorgeous open staircase and huge foyer to greet your guests. The home is bright and modern with warm tones and refined beauty to make you feel at home immediately. Upon entering you are led into the kitchen and living room area with gas fireplace and hardwood floors, big bright windows and a custom chefs kitchen with butler’s pantry, gorgeous shaker style cabinetry granite countertops, Stainless steel appliance including a double wall oven/microwave, gas stove, and built in butler’s pantry or hutch for entertaining. A dining room off the kitchen is surrounded by tons of bright windows that lead you out to your amazing backyard with incredible deck, built in hot tub, and entertaining space. You are also surrounded by a SOUTH FACING backyard with greenspace and playgrounds and parks behind and on the side of your home giving you and your family so much space to enjoy. Back inside the main floor has a big bedroom with a full 4pc bath with its own entry to the deck outside which gives you a master on the main if you need. A two-piece powder room and mud room complete the level. Upstairs you have a good size master bedroom with stunning spa-like ensuite with corner soaker tub, glass shower, dual vanity and large walk-in closet. Separating this space is a large bonus room with built in for TV and full 4pc bath off the bonus room with two more very large bedrooms with good size closets. The basement is fully finished with a huge rec space and gym area and gorgeous 4pc bath with jet shower and bidet. It also has a walk up to the garage allowing you to create a separate space for a teen or family member, a 50,000 upgrade. Your dream triple car, heated garage creates an amazing extra indoor space to work or park your vehicles with a lift that is negotiable, and the exterior is lit up at night with GEMSTONES and a front covered deck oasis to spend time and watch the sun go down or say goodbye to guests. This home has so much to offer and too many upgrades to list. A perfect family home in the heart of Hillcrest! Book your showing today. Will not last. (id:40616)
70 Windford Crescent Sw
Airdrie, Alberta
NO CONDO FEES! This roomy END UNIT home in South Windsong is a gem! You will feel at home the minute you step inside. An open concept on the main floor with large windows in the living room and spacious dining area allows for lots of natural light. The modern kitchen has plenty of white cabinetry, tile backsplash and features stainless steel appliances, breakfast bar. This level boasts beautiful laminate flooring and a half bath and access to the DOUBLE ATTACHED GARAGE. The upper level has the master bedroom with a 3 piece en-suite, second bedroom and main bath and bonus room with access to the large, deck where you can relax and soak up the sun! In the basement you will find the last bedroom and laundry room. There is a playground just down the street for the kids. Come on in for a look! You won’t be disappointed. (id:40616)
3037 Key Drive Sw
Airdrie, Alberta
Welcome to Key Ranch, where urban living meets the tranquillity of nature! Key Ranch offers panoramic views of the sprawling prairie landscape, with the city skyline and majestic Rocky Mountains as your backdrop. Presenting The Sudbury, an exquisite half-duplex crafted by Akash Homes, designed to elevate your lifestyle. Step into the open-concept main floor, where 9′ ceilings and laminate flooring create a sense of spaciousness and warmth. The stylish kitchen, adorned with quartz countertops, invites culinary creativity! Ascend to the second level and discover your personal sanctuary. A generously sized bonus room offers versatility for relaxation or entertainment. With the convenience of second-floor laundry, chores become effortless. Three well-appointed bedrooms await, each offering comfort and privacy. The primary retreat beckons with a walk-in closet and ensuite bath, providing a haven for rejuvenation and pampering. Experience the epitome of modern living in The Sudbury in Key Ranch. This home offers additional perks of an attached, oversized single garage and a separate side entry! .**PLEASE NOTE** PICTURES ARE OF SHOW HOME; ACTUAL HOME, PLANS, FIXTURES, AND FINISHES MAY VARY AND ARE SUBJECT TO AVAILABILITY /CHANGES WITHOUT NOTICE. HOME IS UNDER CONSTRUCTION. (id:40616)
987 Bayside Drive Sw
Airdrie, Alberta
This gorgeous walk out bungalow, backing onto the Canals of Bayside with your own private Grandfathered dock. Stunning backyard overlooking where the canals intersect. Imagine, walking the footpaths, in winter; people skating, in summer; paddle boating /canoeing…. the adventures are endless. Awesome views from your deck. The upper deck is the entire width of the house. This home’s location is superior to most in Bayside. With the stone enclosed front porch, you enter this gorgeous home and inspired with the vaulted ceilings, 5 skylights, plus another in master ensuite. Built in ceiling speakers and stereo equipment to go with. Hardwood floors, recently refinished, granite counter tops, stainless steel appliances with double wall ovens, walk thru pantry, gorgeous laundry room with a wet sink and extra cabinetry. Wanting to relax, you have a beautiful library/flex room at the front with built in cabinets. Living room has a custom designed gas fireplace. Dining room has a huge alcove for you buffet and hutch. This beautiful home was designed for entertaining. Master bedroom has vaulted ceilings, fits a king size bed. Patio doors to deck, walk in closet and a lovely 5-piece ensuite with separate shower and soaker tub. Walk down the sweeping staircase, an absolute feature of this beautiful home. The walk out basement has two huge bedrooms, one with custom built cabinetry. A huge family room, with a stone-faced gas fireplace. A wonderful wet bar, for entertaining with. A full 4-piece bath. Lots of storage, thru the double doors, plus another smaller storage room, directly behind bar. Walk out to the lower aggregate patio including stairs and walkway to the front of the house plus the driveway is aggregate. This custom home is a must see! (id:40616)
362 Windford Green Sw
Airdrie, Alberta
“No Condo Fees” – Welcome to your new home in the heart of Windsong! This stunning 2-bedroom, 1.5-bathroom townhouse offers the perfect blend of modern comfort and convenience, all without the hassle of condo fees. As you step inside, you’re greeted by a spacious foyer with sleek tile flooring, leading to an attached garage, a convenient laundry room, and a front closet for all your storage needs.The main floor boasts an inviting open layout, featuring laminate flooring that adds warmth and charm to the space. Whether you’re unwinding in the cozy living room, hosting family dinners in the adjacent dining area, or whipping up delicious meals in the elegant kitchen, complete with Quartz countertops, stainless steel appliances, and a stylish tile backsplash, this home is designed for both relaxation and entertainment. Don’t forget to enjoy your morning coffee on the east-facing balcony, basking in the glow of the rising sun.Upstairs, you’ll find a sprawling primary suite with a generous walk-in closet, a well-appointed 4-piece bathroom, providing the ultimate retreat at the end of a long day, and a second spacious bedroom offering versatility for guests, children, or a home office, ensuring everyone has their own space to thrive.Located in the family-friendly community of Windsong, this home is surrounded by amenities such as schools, parks, green spaces, and more. With easy access to major thoroughfares like 8th Street, 40th Ave, and QE11, commuting to Calgary or exploring nearby attractions like Cross Iron Mall is a breeze.Whether you’re a first-time homebuyer, an investor seeking a lucrative opportunity, or a growing family in need of space and comfort, this gorgeous townhouse ticks all the boxes. Don’t miss out on the chance to make it yours—schedule a viewing today before it’s gone! (id:40616)
1171 Channelside Drive Sw
Airdrie, Alberta
Located in the vibrant community of the Canals, This contemporary meticulously maintained residence offers a comfortable lifestyle with its 3 great size bedrooms, 3.5 baths, and an inviting open floor plan. You will be impressed as you step through the door, you’re greeted by a spacious living area, perfect for relaxing or entertaining guests. This modern kitchen features granite countertops, well maintained appliances, and a large island making meal preparation a breeze. Whether you’re cooking for two or entertaining a crowd, this kitchen is sure to impress. Upstairs, you’ll find the tranquil primary bedroom complete with a walk-in closet and an ensuite bathroom, two great size bedrooms and a laundry closet complete the upstairs floor. Make your way to the fully developed basement where you will find a rec area that comes with projector and screen for cozy movie nights and the third full bathroom. This unit has color changing light fixtures by the Island, basement and one of the upstairs bedrooms.The attached double garage is located on the back side of this home for your convenience. This home is just a short distance from parks, schools, shopping, and dining options, ensuring that everything you need is within reach. Don’t miss your chance to own this exceptional property in Airdrie. Call your favourite Realtor and schedule a showing today and make 1171 Channelside Dr SW your new home sweet home! (id:40616)
2404, 700 Willowbrook Road Nw
Airdrie, Alberta
Amazing VALUE IN THIS TOP FLOOR WEST FACING UNIT! These do not come up very often!! This is a great layout featuring full two bedroom, two bathroom design. The master bedroom has its own ensuite and walk in closet. Kitchen is open concept with raised eating bar, ample cabinet and counter space, along with full appliance package. Large windows allow plenty of natural light in. Floors are complete laminate so easy to clean and maintain. In floor heat and on demand hot water system included as well as stacking washer and dryer. Includes a titled underground parking stall.. Condo fees include heat, just pay your electricity and cable and you are all set! (id:40616)
2209, 700 Willowbrook Road Nw
Airdrie, Alberta
Discover this charming two-bedroom, two-bathroom condo located in the sought-after Willowbrook neighborhood! This delightful home boasts a giant kitchen with plenty of counter space and modern appliances, perfect for those who love to cook and entertain. The spacious living area is enhanced by abundant natural light and flows seamlessly onto a cute little Southeast-facing deck, offering a lovely spot to relax and unwind. The condo features a large laundry room for added convenience. Both bedrooms are generously sized and positioned at opposite ends of the unit, providing excellent privacy for residents or guests. You’ll love the convenience of living just steps away from Superstore, Gas Stations, Brewsters for dining and so much more! Very easy access to Deerfoot to get to Calgary. In floor boiler just redone for years of comfort! Enjoy the best of urban living in this vibrant, walkable area! (id:40616)
59 Springwood Crescent Se
Airdrie, Alberta
Welcome to the incredible community of Summerhill. This location is unlike any other with its desirable West facing backyard and beautiful views of Nose Creek. With the original owners, pride of home ownership is evident throughout. This meticulously kept 2 story split home offers a spacious layout perfect for a growing family. Whether you prefer the crackle of a wood-burning fire or the convenience of a gas fireplace, this home has both. A powder room and laundry room are located on the main floor with an additional exterior door ensuring convenience and ease in your daily routines. Upstairs you will find a 4-piece bath, 2 generously sized bedrooms, and the primary suite featuring French doors, a 3-piece EnSite and peaceful views of Nose creek. The fully finished basement offers a versatile space with a rec room, cozy fireplace, craft corner, cold room, and an abundance of storage space. The backyard is private and restful with views of the water, sunny spacious deck and a side yard complete with gardening box and compost. This home has been well cared for with updates such as, newer roof, windows, hot water tank, low flow toilets, vac-u-flow, fresh paint and air conditioner. With easy access to parks, pathways, school and amenities this home is sure to impress. Don’t miss your chance to own this fantastic find, book a showing today! (id:40616)
592 Chinook Gate Square Sw
Airdrie, Alberta
OPEN HOUSE SATURDAY APRIL 20 1-2:45 PM Welcome home to this gorgeous property in Chinook Gate Airdrie! This community is made for families, and this street is perfect for enjoying the outdoors with a playground and greenspace right across the street. This home has so much to offer! Large front entrance as well as a big mud room off the garage, 9 foot ceilings on the main and upper floors, gorgeous dream kitchen with upgraded hood fan, cooktop, wall oven, extra pot&pan drawers, and a walk through pantry! The bedrooms are all huge and all of them have walk in closets! The primary suite is very spacious and has an amazing ensuite. Upper laundry and bonus room as well on the second floor. The front attached garage is oversized and includes built in cabinets. The backyard has alley access and would be amazing for RV parking or even a second garage or workshop. Book a showing and come take a look! (id:40616)
344 Bayview Street Sw
Airdrie, Alberta
Welcome to this stunning landed home in the coveted Bay View community, boasting 4 bedrooms, including one in the fully finished basement, and 3.5 bathrooms. This open-concept house offers over 2200 sq ft of living space combined. Enjoy the serene view of the green space right from your front door. This bright and spacious home offers a comfortable living space with the convenience of central air conditioning. This impeccably maintained home exudes the charm of a new property. The main floor boasts stylish vinyl plank flooring, while the upstairs offers cozy carpeting. The west exposure fills the home with natural light, and the kitchen comes with stainless steel appliances and a spacious kitchen island. Also, the basement features a family room, bar area, and an additional bedroom. This home features a fenced yard and a detached 2-car garage, with a backyard ready for your personal touch, this home is perfect for both relaxation and entertainment. Enjoy easy access to community parks, tennis courts, pathways, schools, and a variety of shopping and dining options. Don’t miss the opportunity to make this beautiful property your new home. (id:40616)
2442 Kingsland Road Se
Airdrie, Alberta
Hello, Gorgeous! You will fall in love with this fully developed 4 bedroom home located in the family friendly community of Kings Heights. Located on a large corner lot this home is situated near a playground, walking distance so many amenities, and near schools.The front of the home features a covered porch crating a welcoming entrance to the home. Step inside and notice the natural light gleaming through the open concept main floor, living, kitchen and dining area. The kitchen features white cabinetry, updated appliances, corner pantry and breakfast bar. The dining room overlooks the backyard and provides ample space for family and guests. Neatly tucked at the back is your powder room and access to your backyard oasis with a large deck, separate RV parking as well as a grass for children to play. The backyard also provides access to your double detached (oversized) heated garage.Heading up the carpeted stairs are 3 bedrooms and a main 4-piece bath. The primary bedroom located at the front of the home houses an additional 3-piece ensuite with access to a walk-in closet. The additional 2 upper bedrooms are spacious and bright with large windows and spacious closets. The l laundry closet is located on the upper level as well and provides additional storage cupboards and located across from a large linen closet. The main 4-piece bath has been freshly painted with a nice green vanity and gold fixtures.The fully developed basement add additional living space and even more storage area! A media room, with a built-in bookshelf discreetly hides a storage room via a secret door. The 4th bedroom and a 4-piece bath complete this level. The neighbourhood of Kings Heights is a vibrant community perfect for families. With schools, scenic pathways, inviting playgrounds, and essential amenities all within easy walking distance. This community it is perfect for anyone!Additional features include:- Central Air Conditioning- Central Vac with attachments and kitchen Ki ck plate- Washer, Dryer, Fridge (2022 with 5 year warranty), and an electric induction stove- Cameras (outdoor, indoor & doorbell)- Hot Water tank (2020)- NEST thermostat- Basement completed with permits (id:40616)
612 Windrow Manor Sw
Airdrie, Alberta
Welcome home!!! This beautiful gem with over 2500 SQFT offers you north backyard. The home is designed for both entertaining and family living, with an open-concept great room, kitchen and dining area filled with warm sunlight from the back wall’s patio doors. Retire to a separate den for quiet study and relaxation. Tucked away are the main floor’s handy mudroom, powder room and walk-in pantry. Create your own private escape in the upper loft. Enjoy ultimate peace-of-mind in your large primary bedroom with walk-in closet and 5-pc ensuite, including bath oasis for an at-home spa experience. Space will never be an issue with bedrooms 4 with each having their own ample size closets. You will be amazed with extensive upgrades throughout the home including 9 ft main floor and upstairs ceiling, Kitchen and washroom backsplash, high end Bosch stainless steel appliances, upgraded fireplace and tiles, bath oasis, Railing throughout, and so much more. You don’t want to miss out on this one, so call your favourite Realtor to to book your private showing. (id:40616)
6 Emerald Court Se
Airdrie, Alberta
INVESTOR ALERT !! This 4 bed, 2 bath Bi-level is located on a quiet street in the established neighborhood of Edgewater and comes with a 2 bed, 1 bath illegal basement suite ! The main level boasts an open concept living room with lovely laminate flooring and large windows that bring in plenty of natural sunlight. The spacious kitchen is clean, functional and adjoins the separate dining area. Completing the main floor are two large bedrooms, a 4pc bath and laundry area. The basement offers a full illegal suite highlighted by a second kitchen good sized living room, plus two more bedrooms, a 3pc bath & second laundry facility. The fully fenced yard is private and features mature trees, a large deck, two parking stalls plus a storage shed. Located within walking distance to schools, parks, playgrounds, shopping, public transit and easy access to main roadways. (id:40616)
1250 Coopers Drive Sw
Airdrie, Alberta
Welcome to 1250 Coopers Drive SW… As soon as you enter, you can appreciate the LIGHT shining through, you have a spacious entrance and beautiful hardwood floors throughout – this home is PERFECT, shows PRIDE OF OWNERSHIP and is on a CORNER LOT in Coopers Crossing – step a little further into your OPEN and comfortable living space, with EXTRA WINDOWS, a great-sized, functional living room, with a feature STONE FIREPLACE and a large dining room with access onto your deck… but before we talk about the backyard, let’s focus on this KITCHEN! – the large island can serve as a prep station – a place for your kids to enjoy their breakfast, or to sip on your morning coffee, and the kitchen features a GAS RANGE STOVE, GRANITE COUNTERTOPS, a textured stone BACKSPLASH, BUILT-IN appliances and PANTRY storage, and the picture-perfect window over your sink. Ok, now onto the backyard…You have 2 options, head to your deck from your dining room when BBQing or hosting friends, OR, if you’re coming in from the garage, you can use the separate entrance with a coat closet… You have an OVERSIZED GARAGE, on a corner lot that gives you plenty of options whether you want to use the gravel pad to park your RV TRAILER, keep it simple or add a fire pit; hot tub, or trampoline, the backyard is awaiting your creative touch! To finish off the main floor, you have a powder room, MAIN FLOOR LAUNDRY and this amazing FLEX/OFFICE room. It keeps getting better as we head upstairs! Everyone loves the BONUS ROOM. This house has a BONUS ROOM and 3 bedrooms upstairs with a spa-inspired ensuite. A couple of features make this primary bedroom the PERFECT RETREAT – 1. The SIZE & the EXTRA WINDOWS, 2. The CLOSET, and 3. The ENSUITE! A good ensuite makes such a huge difference and I LOVE the HIS & HER’s vanity, the centered tub to unwind, the standup shower and even the privacy of the separate toilet room (there’s even a window in there). To finish up the top floor, you have an additional 2 generous sized bed rooms, a 4-piece bathroom with extended counter space and a deep soaker tub. Recent upgrades include central air, professionally painted throughout, stone walkway in backyard, all new interior light fixtures, smart thermostat, smart doorbell with camera too! This home has 2270 sqft. of fully finished space, but just in case you need a little more, you still have 1132 sqft. of undeveloped basement space with 9ft ceilings and plenty of windows. A FORMER SPEC HOME, FIRST, built by VESTA homes, all in Coopers Crossing (voted Airdrie’s BEST community for 11 years in a row), close to Public & Catholic Schools, shopping, groceries and everything else that matters. Call today to view before its too late! (id:40616)
343 Silver Springs Way Nw
Airdrie, Alberta
Welcome to your family home nestled in the heart of Silver Creek. This stunning two-storey residence offers everything a growing family could desire and more, boasting a perfect blend of comfort, convenience, and beauty. Step inside to your large foyer and conveniently access your Double-Attached Garage, Half Bath and Laundry room. Check out the sunlit WEST facing RENOVATED kitchen that will inspire your culinary adventures. The spacious layout provides for family gatherings and entertaining guests. As you prepare meals, you’ll enjoy the warmth of natural light through the large windows, filling the kitchen, dining room and living room with a cheerful ambiance. Venture outside into the West backyard! From your Covered Deck watch the kids play freely and explore in a secure and picturesque environment. The mature landscaping adds charm and character, creating a peaceful oasis that your family will cherish for years to come. Escape to your private sanctuary in the large primary suite, thoughtfully positioned away from the children’s rooms to provide the utmost tranquility and privacy. Pamper yourself in the NEWLY RENOVATED luxurious ensuite bathroom with soaker tub and large shower, designed to make every morning a spa-like experience. Moving on, the kid’s rooms have plenty of space for them to grow and offers another RENOVATED well-sized main bath close at hand! The Basement is fully-finished and awaits your personal touch. Amazing that this home also includes SOLAR PANELS and AIR CONDITIONING. Convenience is at your fingertips with easy access to top-notch schools. Explore the nearby pathways and parks for afternoon strolls, biking adventures, or picnics. For the nature enthusiasts, the nearby nature reserve provides a serene escape, where you can immerse yourself in the beauty of the great outdoors. With its perfect blend of practicality and beauty, 343 Silver Springs Way represents the epitome of a true family home. Don’t miss the opportunity to call this wonderfu l property your own. Schedule a viewing today and experience the best of SILVER CREEK living – come and make this home yours! (id:40616)
1103, 2384 Sagewood Gate Sw
Airdrie, Alberta
*Open House Saturday, April 20 3:00-5:00 pm* This meticulously maintained townhome in Sagewood Gate is sure to impress. With its open floor plan, gorgeous hardwood floors and incredibly convenient location, this is a must see. The main floor is open and bright, adorned with rich hardwood and lots of natural light. The kitchen showcases stainless steel appliances, ample cabinetry and a pantry for extra storage. Its open to the dining area and living room for ease of entertaining. A den on the main floor is perfect for your home office or study. Upstairs you’ll find 3 spacious bedrooms including the primary suite with a private ensuite and walk in closet. The backyard is maintenance free and offers a lovely patio to enjoy the summer sun and greenspace behind. Sagewood Gate is conveniently located close to Monklands Sports Fields, Schools and all amenities. Call today! (id:40616)
424 Bayview Way Sw
Airdrie, Alberta
Step into this exquisite residence nestled in the heart of Bayview! Boasting 1809 sq ft of opulent living space, this home is a sanctuary of style and comfort. As you enter, you’re greeted by a spacious main floor with an inviting open layout. The kitchen is a culinary haven, featuring abundant cabinets, a sprawling island, sleek quartz countertops, and top-of-the-line stainless steel appliances, including a convenient built-in microwave and garburator. Additional cabinets in the nook provide ample storage, ensuring everything has its place. From the kitchen, step outside to discover the backyard oasis, a haven for relaxation, entertainment, and culinary adventures on balmy summer days. The living room is a cozy retreat, complete with a gas fireplace, perfect for unwinding after a long day. Upstairs, indulge in the luxury of three generous bedrooms, a bonus room, and not one, but two beautifully appointed bathrooms—one with a lavish four-piece setup and the other offering a convenient ensuite with a three-piece arrangement. Laundry facilities conveniently grace the upper floor, adding a touch of practicality. Stay cool and comfortable year-round with the added luxury of air conditioning. The basement presents a blank canvas, awaiting your inspired vision to transform it into the ultimate retreat or entertainment space. The home has all LED lighting, water softener, and security system as well. Convenience is key with a single attached garage for parking and effortless access to the vibrant community amenities, excellent schools, and bustling shopping destinations. Make every day extraordinary in this unparalleled residence where luxury meets convenience in perfect harmony. (id:40616)
1738 Summerfield Boulevard Se
Airdrie, Alberta
Wonderful bungalow located in the heart of Airdrie, across from A.E. Bowers School, with a fully finished illegal basement suite. Main floor has an extra large master bedroom with wall-to-wall closet space, plus 2 good sized spare bedrooms. Step out for your morning coffee onto the upper portion of the two tiered deck. Large windows throughout the main floor, allowing for a ton of natural light. Do the dishes in the kitchen over looking the great front yard with mature spruce trees. The backyard has a lovely green space and an oversized double garage with plenty of storage and a work bench. There is also a dedicated concrete parking pad and shed for the basement tenant. Your separate laundry room and large storage area is located at the bottom of the stairs. Downstairs suite has a gas fireplace in the living room for a cozy ambiance and heat source, plus egress windows allowing a lot of natural light. The full kitchen has an abundance of space for food preparation and includes a peninsula to eat at. Bedroom is extra large with room for your king sized bed! Bathroom with a tub has loads of storage plus access to your own laundry room and storage space. Upgrades include: Most main floor windows are vinyl, all basement suite windows are vinyl egress making it safe and bright, newer vinyl siding, shingles and eves troughs on house and garage. Main floor and basement bathrooms are new. Hot water tank is three years old, newer mid efficiency furnace and R40 insulation in attic. Home has central air conditioning and has interconnected smoke detectors between units. (id:40616)
3010, 2370 Bayside Road Sw
Airdrie, Alberta
*OPEN HOUSE CANCELLED* Welcome to 3010 – 2370 Bayside Road SW, Airdrie – This well kept “street-side” townhouse is located in one of Airdrie’s most desirable neighbourhoods. Whether it’s a bike ride, quick car ride or walk, you’re close to everything Airdrie has to offer. From parks and recreation to healthcare, shopping, schools, restaurants and childcare, you’ll never be far from the services you need. Crystalline canals & winding pathways surrounding you with endless opportunities for adventure. With over 1800 sqft. of living space & a well constructed layout, this home welcomes you from the moment you walk through the front door. Bright windows flood the front living room with natural sunlight. The open to above design creates the perfect space for entertaining or simply taking a night in to relax. Granite countertops, stainless steal appliances and beautiful wood cabinetry + access to your large SOUTH facing patio & 2 piece bathroom complete the 2nd level. Upstairs you will find 2 generous sized bedrooms, a 4 piece bathroom, laundry room & spacious primary bedroom including a second 4 piece bathroom + large walk in closet. Entering through the DOUBLE attached garage leads you to a mudroom/entry way. Upstairs to the main living room & downstairs to the CLEAN undeveloped basement – the perfect opportunity to make this space your own! – tons of storage throughout! *YOU DON’T WANT TO MISS THIS ONE* (id:40616)
2001 Luxstone Link Sw
Airdrie, Alberta
Introducing this captivating residence at 2001 Luxstone Link in Airdrie, perfectly tailored for a growing family or young professionals with the love for hosting gatherings. This beautiful property offers a wonderful living experience, meticulously crafted straight from the architect’s vision.Step into a this European-styled home with distinguished cabinetry and sleek countertops, this home epitomizes modern luxury. Boutique lighting accents the space, while sculpted up-lit cove ceilings elevate the ambiance.Entertainment is effortless in the spacious main floor plus den. Complete with second-floor office, catering to both work and leisure needs. Mornings are a breeze with a five-piece ensuite ensuring convenience and comfort. Embrace the sunshine in the west-facing backyard, complete with a large private deck for those beautiful summer gatherings.The interior boasts walnut-finished hardwood flooring and cabinetry, and a large quartz countertop island for your guests and family to surround while enjoying each other’s company. Enjoy premium audio systems in the living room and master bedroom, complemented by extra windows throughout for abundant natural light.With an oversized front drive and corner lot, parking is a breeze. Located in the family oriented neighbourhood of Luxstone, this home is close to shopping, restaurants, and convenience all tied together by a well thought-out network of walking paths. This distinctive residence harmonizes Asian-inspired elements with post-modern European design, creating a truly unique aesthetic. Experience contemporary living at 2001 Luxstone Link, where luxury meets functionality. (id:40616)
64 Midtown Close Sw
Airdrie, Alberta
Contemporary Elegance in a Semi-detached HouseDiscover the epitome of modern living in this impeccably crafted 3+1 bedroom, 3 ½ bathroom half-duplex, boasting a vibrant ambiance and a host of contemporary amenities. Nestled serenely on a tranquil street, this residence enjoys the luxury of backing onto a lush greenbelt and pathway, mere steps away from the picturesque pond, playground, and scenic walking trails.Highlights:: Experience seamless flow and abundant natural light in this thoughtfully designed space, featuring soaring 9 ft ceilings and a chic open-concept layout.Gourmet Kitchen: Elevate your culinary endeavors in the sleek kitchen adorned with ceiling height cabinets, a generous eat-at island, pristine quartz countertops, and top-of-the-line stainless steel appliances.Stylish Touches: Delight in statement lighting fixtures, recessed lights, and contemporary luxury vinyl plank flooring on the main floor,25oz carpet on second floor with 8lbs underlay ,12*24 ceramic tiles in all washrooms, shower and tub tiles up to ceiling embodying the latest trends in design.Luxurious Master Suite: Retreat to the expansive principal bedroom, offering ample space for a king-size bed, complemented by a spacious walk-in closet and a lavish 3-piece ensuite featuring an oversized shower and designer finishes.Additional Bedrooms: Generously sized secondary bedrooms ensure comfort and functionality, while designer carpeting and stylish blinds add an extra touch of sophistication.Builder-Developed Basement with separate entrance: The lower level impresses with a versatile layout, including a fourth bedroom, extra spacious full bath, cozy family room, and wet bar with built in sink and cabinets , providing ample space for relaxation, work, or play.Outdoor Oasis: Step outside to the fully fenced, sun-drenched backyard, complete with a concrete patio , experience the calm of the surrounding greenbelt and pathway system.Convenient Location: Enjoy the convenience of a sepa rate side entrance, ideal for potential future expansion or easy pet access, while being centrally located to all the amenities Airdrie has to offer, including nearby shopping, dining, and recreational facilities.Additional Features: Comes with a lot of upgrades throughout.Built-in audio systemSeparate laundry on the second floor for convenience.Abundant storage space Covered front porch for welcoming seasonal decorDon’t miss out on the opportunity to call this stunning residence your new home! (id:40616)
605, 1086 Williamstown Boulevard Nw
Airdrie, Alberta
WOW, SHOWS 10/10 – Discover your future home in the serene community of Williamstown. This captivating CORNER UNIT townhouse with 3-beds, 2.5-baths and a WALK-OUT lower level exudes practicality and backs onto green belt. Meticulously maintained, this home is 100% move-in ready. Enter into a spacious main floor featuring laminate flooring and 9ft ceilings throughout the open-concept design. An abundance of natural light creates an inviting ambiance. The gourmet kitchen is ready for your culinary adventures, boasting granite countertops, stainless steel appliances, and a large center island. The dining area offers ample seating space and flows seamlessly onto the balcony. The large, bright living room is perfect for entertaining and features a convenient wall fireplace. Adjacent to the living area is a handy 2-piece guest bath, adding extra convenience. The upper third level reveals a sanctuary with three generous bedrooms. The master suite offers a walk-in closet and a private 4-piece ensuite. The additional two bedrooms provide versatility, space, and comfort for family members, all with easy access to another 4-piece bathroom and Laundry. For added comfort, the home is equipped with CENTRAL AIR conditioning. The lower level features a WALK-OUT space that offers many possibilities, along with easy access to the double car garage, which also includes a handy driveway. This residence is ideally located close to local amenities, parks, schools, and transit routes. The complex is well-run, offers plenty of visitor parking, and is pet-friendly. Book your showing today before it’s gone! (id:40616)
67 Silver Springs Way Nw
Airdrie, Alberta
WELCOME to Silver Springs Way! This 2 Story home is Ready for you to MOVE IN. This Quiet community in Airdrie is close to many amenities, and is a quick exit out to the highway. Find peaceful living in your open concept living/dining/kitchen area with breakfast bar. Enjoy a sunny SOUTH facing backyard! Once you head upstairs, you’ll find two LARGE bedrooms for your family and a good sized PRIMARY with ensuite. Plenty of room for the whole family! Downstairs is a great sized recreation room awaiting your personal touches, with an additional bedroom for guests. Book your showings today and get ready for affordable living in Airdrie! (id:40616)
234 Canoe Square Sw
Airdrie, Alberta
Step into this breathtaking 6-bedroom residence nestled in the highly sought-after Canals neighborhood. Spanning nearly 4000 square feet of finished living space, this home boasts a fully contained basement suite and occupies one of the largest lots in Airdrie! As you enter, you’re greeted by an inviting open layout, enhanced by a soaring cathedral ceiling. An office and dining area flow seamlessly into the kitchen, featuring exquisite cabinetry, a spacious functional island, gas stove and an eating bar overlooking the cozy living room with a gas fireplace. Completing the main floor is a bedroom, full 4-piece bath, and a laundry room leading to the oversized double attached heated garage. Upstairs, discover 4 expansive bedrooms (2 with their own ensuite baths), a sitting/reading area, and another main 4-piece bath. The master suite indulges with a luxurious 5-piece ensuite and a generous walk-in closet. The basement offers a substantial illegal suite with a large bedroom, full 4-piece bath, a splendid kitchen boasting another gas stove and massive island, a living room area, laundry room, and a separate private walk up entrance. Lastly, relish in the outdoor paradise with an almost 1/4 acre lot featuring 2 sheds, ample parking for multiple vehicles and an RV or boat, a delightful 2-tiered deck with a hot tub, expansive garden space, and plenty of room for kids and pets to play. Situated mere seconds from the water, within walking distance to schools including Ralph McCall (K-4), Our Lady Queen of Peace (K-9 and French Immersion), shopping, dining, and essential services, this home is sure to captivate. (id:40616)
7, 620 1 Avenue Nw
Airdrie, Alberta
Wonderful opportunity to lease office space in the professionally managed Willow Brook Business Plaza (BAY 7&8) . This property offers 2,400 sq ft, ( 2827 sq. ft. registered size), of office/retail space (two bays combined), for lease in busy strip mall anchored by medical, dental and law office. The front portion of the space is open concept and was previously set up for retail. To the rear of the property there is two huge offices, a flex area, 2 pce bath with a utility sink and a staff lounge area. Rent escalating from $23 in the first year to $27 in in the 5th. Permitted and discretionary uses are in supplements. Do not miss out on this great space, call today to view! (id:40616)
61 Kingsbridge Place Se
Airdrie, Alberta
Welcome to the Kings Heights, a fantastic neighbourhood well-known for its safety and ideal for raising families. This stunning 3+1 bedroom single detached house offers 2300 SQFT of living space with a double front car garage. Situated in the heart of a cul-de-sac, a rarity in itself. Step into this inviting home featuring a main floor with 9-foot ceilings, spacious living and dining areas, and an open-concept modern kitchen equipped with upgraded built-in stainless steel appliances. with a sliding door opening to the backyard facing west. Enjoy the wooden deck, perfect for relaxing in the evening, and a backyard ideal for hosting gatherings and barbecues with family and friends. Additionally, the main floor boasts a work-from-home office room or a bedroom for senior parents. Upstairs, discover a Primary bedroom with luxurious en suite, a five-piece bathroom, and a spacious walk-in closet, along with two more spacious bedrooms, a bonus room, and a common bathroom. Laundry is conveniently located near the bedrooms. The unfinished basement with 9-foot ceilings and 3 large windows offers potential for a future rec room or additional bedrooms. AAA tenants willing to stay or leave . Don’t miss out on the opportunity to make this house your new home. Don’t let this opportunity slip away – schedule a private viewing today! (id:40616)
286 Coopers Cove Sw
Airdrie, Alberta
STUNNING WALKOUT BUNGALOW situated on a corner lot with OVER 3500 SQ FT of developed living space, backing onto the pathway/park that leads to Central Pond and St. Veronica School in prestigious Coopers Crossing Estates. LUXURY PROPERTY offering 4 BEDROOMS + Office/Den and 3 FULL BATHROOMS (with heated tile floors), with a FULLY DEVELOPED WALKOUT BASEMENT. The spacious open main level layout boasts 10’ ceiling throughout and 11’ ceilings in both the living room and primary bedroom. The INCREDIBLE CHEF’S KITCHEN features HIGH END DACOR APPLIANCE PACKAGE, a large mitered-thick edge quartz island, full height custom cabinetry, and a walk-through pantry. The open concept dining and living area are ideal for entertaining and accented with a stoned floor-to-ceiling fireplace and built-in media wall, all flowing seamlessly on to the full length rear deck overlooking the pathway. The multi-purpose front den with French style windows is ideal for an office, optional bedroom, or formal dining. Main level OWNER SUITE is adjoined to the SPA-LiKE 5 PIECE ENSUITE with STEAM/rain/hand-held SHOWER , freestanding tub, dual vanities! DOUBLE walk-in (HIS/HER) CLOSETS with custom organizers and direct rear deck access round out this exceptional owner’s suite. Lower WALK-OUT level is fully developed with a large recreation room , wet bar with dual zone wine cooler, and floating shelves, all of which access out to a PRIVATE covered below grade exposed aggregate patio and perfectly landscaped yard (with gated access to the pathway). The lower level additionally offers three spacious bedrooms, a 4 piece bath, and AN ELEGANT WINE ROOM. The professional landscaping of this home is truly exquisite, showcasing meticulous design and attention to detail (over $80,000 spent in 2023). The lush greenery, thoughtfully placed flower beds, and abundance of trees create a picturesque outdoor oasis. The landscaping is enhanced by the addition of low voltage lighting, which adds a soft, invitin g glow to the yard in the evening hours. The strategic placement of lights along pathways, around trees, and highlighting architectural features adds both beauty and functionality, ensuring that the outdoor space can be enjoyed day or night. The seemingly unending list of upgrades in this spectacular property include: triple glazed windows, 8’ doors on the main level, engineered hardwood flooring throughout, high end acrylic stucco/stone exterior, custom window coverings, energy efficient furnace and hot water tank, heat recovery ventilation (HRV), and rough-in radon mitigation/vacuum. The finished garage boasts a gorgeous protective floor coating and gas heater. Located within walking distance to St. Veronica and Coopers Crossing schools, local high schools, the Coopers Town Promenade (including Balzac Brewery and many other services), and miles of paths and park space, this home offers a luxurious lifestyle in a highly desired community. ** CLICK ICONS AT TOP FOR VIRTUAL TOUR AND VIDEO ** (id:40616)
805, 703 Luxstone Square
Airdrie, Alberta
. Welcome home to your beautiful bright 3-bedroom townhouse located in the community of Luxstone with LOW CONDO FEE. Enter the home and be greeted by high end laminate flooring and tons of natural light. Your open floor plan includes a large living area that flows right into your kitchen which is complete with granite counter tops, black appliances, corner pantry and sit up breakfast area. Dining area that looks out into your south facing back yard . 2 piece washroom is conveniently tucked away to complete this level. Upstairs you will find 3 good sized bedrooms including a primary suite with walk in closet and private access to the shared 4 piece bathroom. The finished basement has a great recreation room perfect for entertaining, tons of storage space plus your laundry space. Include 2 outdoor parking spots are included. Walking distance to all amenities, parks, paths, schools & transit . You will not want to miss out on this townhome. (id:40616)
1736 Big Springs Way Se
Airdrie, Alberta
OPEN HOUSE WED 17TH 4-6PM. Conveniently situated in the desirable community of Big Springs this home offers easy access to schools, parks, shopping and other amenities providing great walkability as well as easy access out to the highway. This immaculate home features spacious open plan living, kitchen and dining areas on the main floor highlighted by large windows throughout to flood the space with natural light, creating a bright and airy atmosphere. The functional kitchen offers ample cabinet and counter space, perfect for preparing meals and entertaining guests. Three bedrooms on the main floor provide comfortable accommodation for families or guests, with a spacious Master and two further good sized bedrooms , sharing the main full bathroom. The fabulous basement is bright and open, centered around the huge Family/Rec room and complimented by a large 4th bedroom and further full bathroom. The spacious laundry and ample additional storage offer added convenience. Central Air Conditioning is ready to make your Summer comfortable indoors while you BBQ on the maintenance free deck and enjoy meals on the patio. Rear gate opens to the rear parking pad, ideal for your boat or RV storage. Fully fenced with mature landscaping this home is ready for you to move in and enjoy the summer sunshine. Added bonus there is no poly-b in this home!! (id:40616)
13, 567 Edmonton Trail Ne
Airdrie, Alberta
Welcome to your new home in the vibrant community of Jensen! This freshly renovated 1308 square-foot townhouse offers spacious living across three large bedrooms. Two bedrooms, along with a four-piece bathroom, grace the main floor, while the secluded primary bedroom boasts its own three-piece bathroom upstairs. Step into elegance with new vinyl flooring, complemented by modern light fixtures and fresh paint throughout. The updated kitchen features butcher block countertops and gleaming stainless steel appliances, perfect for culinary adventures. The open concept living and dining area, adorned with a cozy corner fireplace, seamlessly flows onto the back deck through patio doors, inviting outdoor relaxation and entertainment. Convenience is key with an attached single-car garage and additional parking space in the driveway. As a corner unit, enjoy added privacy and a sense of spaciousness. Looking to expand? With over 885 ft.² of developable space in the basement, the possibilities for customization are endless. Nestled in a central location, this townhouse provides easy access to amenities, shopping, parks, and schools, promising a lifestyle of comfort and convenience. Don’t miss the opportunity to make this your dream home! (id:40616)
56 Silver Creek Boulevard Nw
Airdrie, Alberta
Beautiful updated home. BACKING onto PARK. Comes with Fridge, Stove, Dishwasher, Washer and Dryer. Upgrades are 1.New Flooring on main floor and upper, 2. New Tile in both upstairs bathroom,3. New back splash in Kitchen, 4. New Trim throughout the home.,5. New garage Door 6. New carpet on stairs, 7. Remodeled Fireplace PANTRY in kitchen ,OPEN counter with bar stool ledge to eating area with bay window and access door to deck with view to PARK. Master bedroom with HIS/HER walk thru closets full ensuite bathroom with separate shower. Basement partly developed (only needs flooring, with family room ,bedroom, laundry room. Short walk to NOSE CREEK with HUGE NATURAL reserve area. SHORT walk to strip retail Centre. Paved rear lane. (id:40616)
33 Willow Green Sw
Airdrie, Alberta
Welcome to your dream home in the charming Wildflower community! This newly constructed 2-storey residence boasts modern design and thoughtful features throughout its 1,502 square feet of living space.As you step inside, you’ll be greeted by a bright and airy ambiance, thanks to the well-placed windows that flood the home with natural light. The main floor showcases an open-concept layout, seamlessly connecting the living, dining, and kitchen areas. Upstairs, you’ll find 3 spacious bedrooms, including a primary bedroom with a 4pc ensuite bath and a walk in closet. An additional 4pc bath serves the two secondary bedrooms, ensuring comfort and convenience for family and guests alike. Plus, no need to haul laundry up and down stairs—the dedicated laundry room is conveniently located on the upper floor.The unfinished basement offers endless potential, providing ample space for storage or future development to suit your needs and preferences.Outside, the property features a single attached garage, providing secure parking for your vehicles and additional storage space.Located in the sought-after Wildflower community, this home offers the perfect blend of tranquility and convenience. Don’t miss your chance to make this stunning property your own—schedule your showing today! (id:40616)
3503, 1001 8 Street Nw
Airdrie, Alberta
Welcome to Trails in Williamstown, a quiet townhouse complex in the heart of Airdrie. This 1578sqft townhome is in a pristine location, close to amenities, schools, and transportation. With 3 bedrooms, 3 bathrooms, a walk out basement, and a rare double attached garage, this home is sure to impress. Entering into the townhouse, you are met with a beautiful entryway, lined with a large storage closet and a 2 piece main bathroom. The entrance to the double attached garage can be found just off of the main entrance. The bright and open living room is open to the kitchen and dining area. Large windows line the living room and dining area making for a bright and open feel. The living room is complete with a cozy gas fireplace making it the perfect place to relax. The kitchen is equipped with ample cupboard space, stainless steel appliances, beautiful granite countertops and a breakfast eating bar. The large dining area off of the kitchen has large windows facing the backyard and large undeveloped space behind the home. The doors off of the dining area lead out to a good sized balcony, overlooking the backyard. Heading upstairs, you will find 2 good sized bedrooms, a 4 piece main bathroom, as well as a large primary bedroom. The primary bedroom is your own private sanctuary with a spa-like 5 piece ensuite, fully completed with a large soaker tub and double vanity. The laundry space is thoughtfully placed on the upper level between the bedrooms for added convenience. The walkout basement is ready for development and leads out to a large private backyard. The home backs onto a large open field, giving a sense of privacy as there are no neighbors behind. This home has been very well maintained over the years and pride of ownership is proven throughout. Perfect for the small family or empty nesters. Exceptional value! (id:40616)


