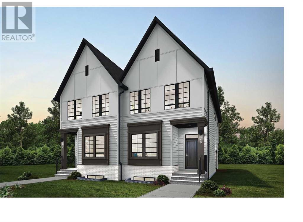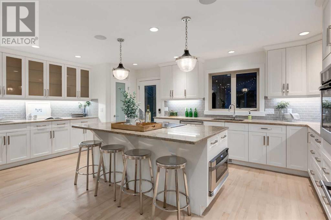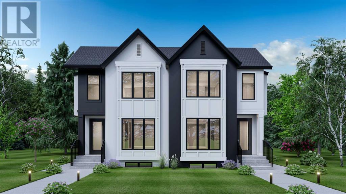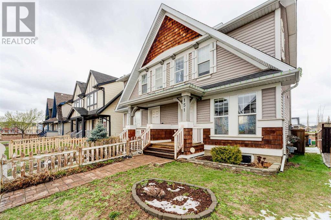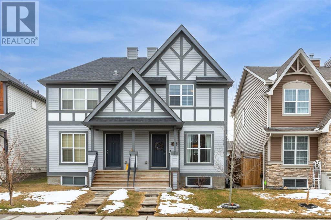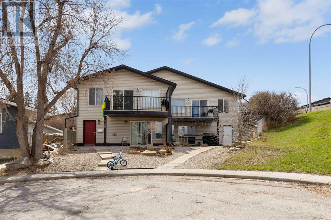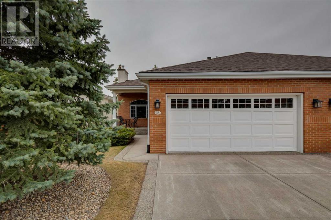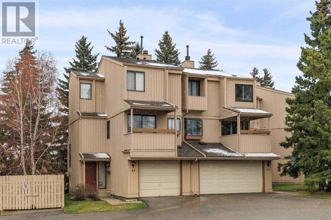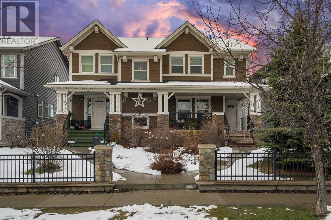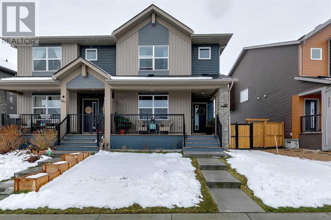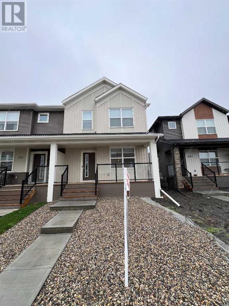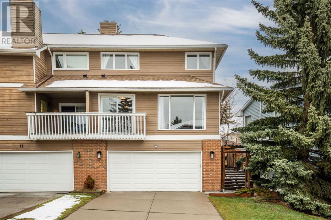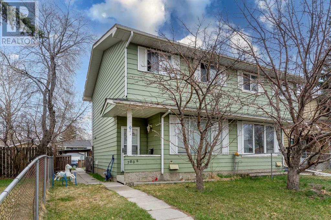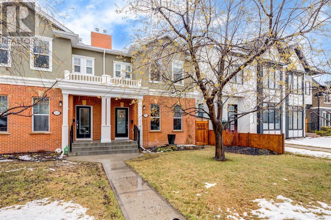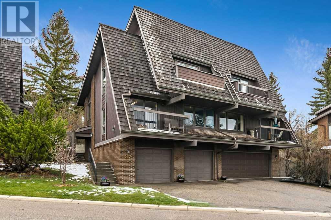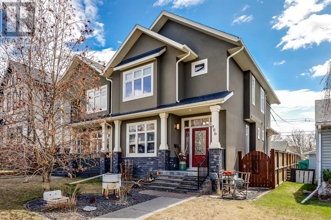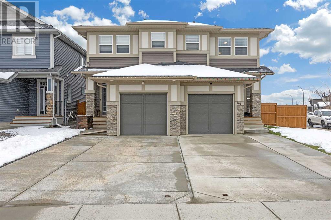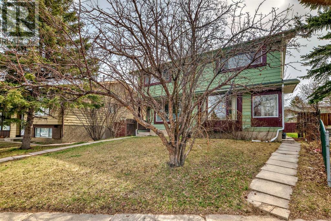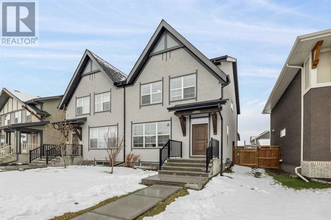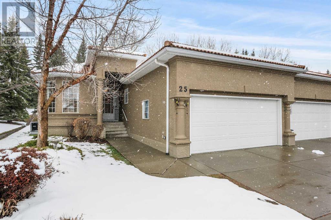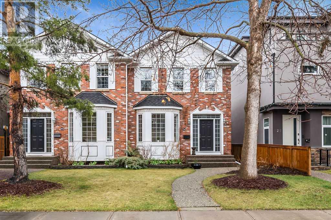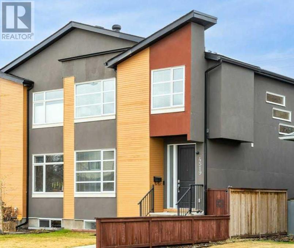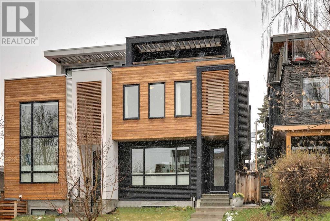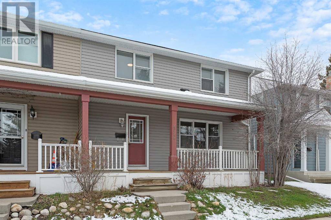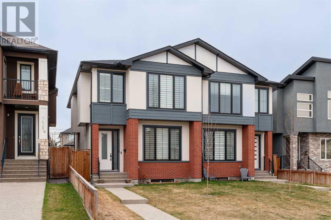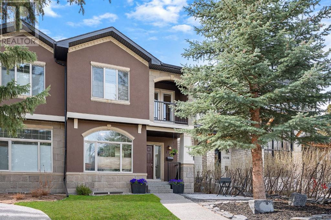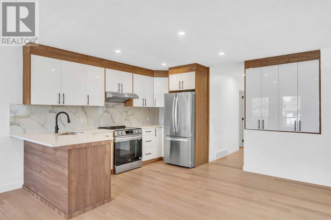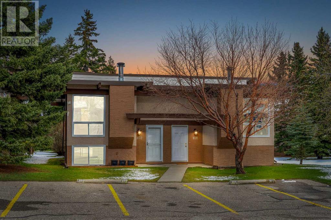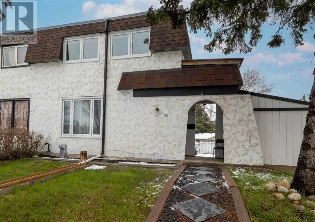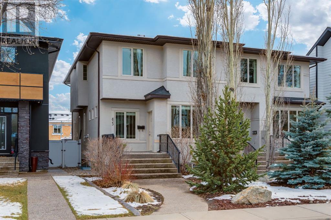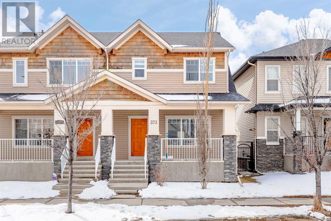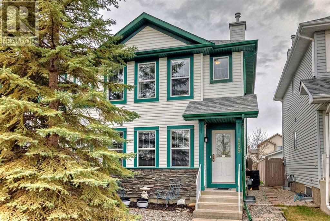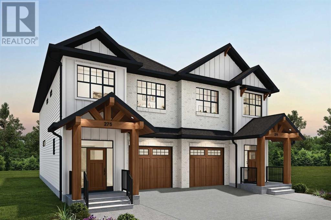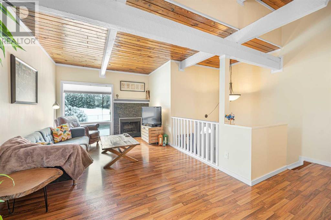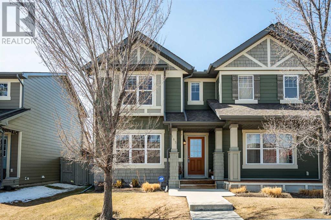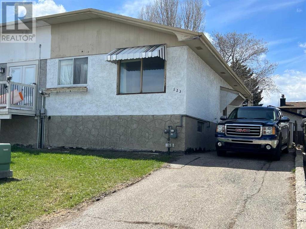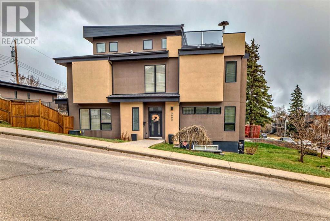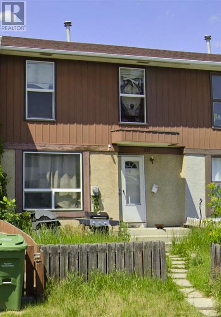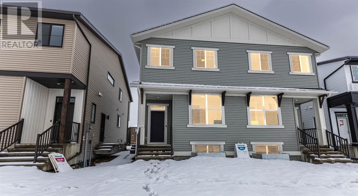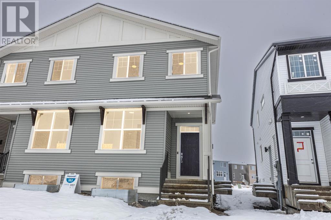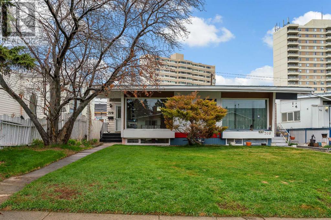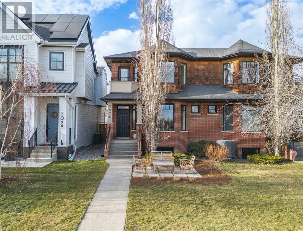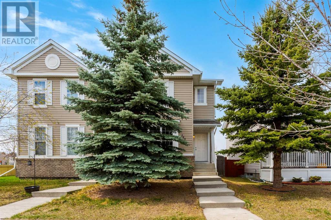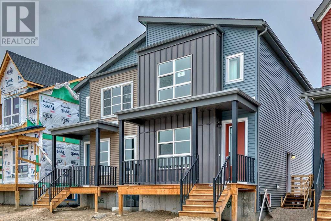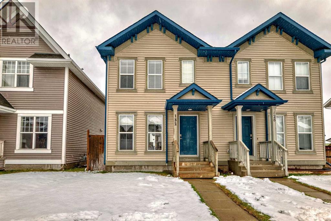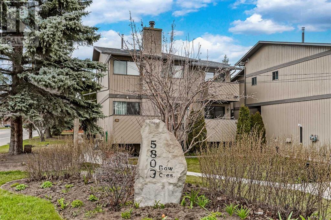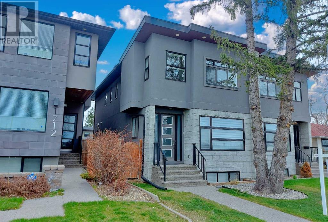LOADING
120 Ricardo Ranch Avenue Se
Calgary, Alberta
Welcome to LOGAN LANDING! Calgary’s newest south-east community! PARTNERS HOMES is proud to present their Paired Homes collection, highlighting “The Edward”, a 1667 sq. ft. (BOMA) 2 story home featuring 3 bedrooms, 2.5 bathrooms and a main floor flex room. Upon opening the front door, you will be welcomed by a stunning OPEN floor plan under 9’ knock-down stipple ceilings with large windows allowing an abundance of light to steam in throughout the combination living and dining room! The spacious kitchen features a large CENTER-ISLAND with bar stool seating, FULL-HEIGHT cabinets with SOFT-CLOSE doors and drawers, QUARTZ counter tops, stainless steel appliances and a PANTRY for additional storage. Off the rear of the home is a mudroom and back door leading to the backyard with parking pad off a rear lane way. The main level is complete with a front FLEX ROOM, or additional bedroom, and a 2-pc bathroom, which can be converted to a full bathroom, both conveniently located off the front entrance. The upper level holds 3 bedrooms, 2 bathrooms and the hall laundry. The primary bedroom features a 4-piece en-suite including DOUBLE SINK VANITY and walk-in closet. Bedrooms 2 and 3, laundry room with washer/dryer and full 3-piece bathroom complete the upper floor. There is an optional standard basement development floor plan or Suited plan, with 2 bedrooms – each with an en-suite, a separate SIDE-ENTRANCE, all allowing for future growth. Partners Homes provides an industry leading Quiet-Wall system, significantly reducing sound transfer between units. A gradient HIGH PERFORMANCE SYNC FURNACE integrated with a high efficiency ON-DEMAND tankless hot water heater, an APRILAIRE thermostat with Wi-Fi touchscreen that can be controlled by any android or iPhone as well as a Broan Nutone HRV, and Builder New Home warranty are all included for cost efficiency and peace of mind! The stunning exterior is complemented with BRICK accents, HARDIE BOARD and vinyl siding! Logan Landing is clo se to the Seton Gateway Retail District with all that it has to offer- close proximity to shops, restaurants, Cineplex theatre, South Campus Hospital and world’s largest YMCA center! Logan Landing community features a future 12-ACRE SCHOOL site, 115 acres of ENVIRONMENTAL RESERVE, 8.5 kms of PATHWAYS, 12.4 acres of PARKS and PLAYGROUNDS, and 6.5 acres of a stormwater POND area with surrounding pathways! A fantastic area to raise a family! Logan Landing is ideally located at the corner of Seton Way and 212 Ave SE, providing easy access to Deerfoot Trail and Stoney Trail, and close proximity to the Bow River. (id:40616)
2040 31 Avenue Sw
Calgary, Alberta
Welcome to your elegant, sophisticated, and impeccably maintained home nestled on one of the most charming streets in South Calgary. Just a 2-minute stroll away, you’ll find yourself amidst the vibrant shops and restaurants of Marda Loop. Within a 10-minute drive lies the bustling heart of Downtown Calgary, while excellent schools and parks are mere steps away.Spanning over 2500 sq.ft. of meticulously developed living space, this home boasts 3 bedrooms on the upper level, 3.5 baths, a fully finished basement, and a double detached garage located privately at the end of the alleyway. Step inside to discover a main floor designed for both functionality and style. The grand kitchen features chef-quality stainless steel appliances, granite countertops, designer tile backsplash, modern fixtures, and a generous pantry area with a convenient coffee station. The dining area, strategically positioned between the kitchen and living space, comfortably accommodates gatherings of 10 to 12 guests. At the front of the home, the formal living area is bathed in natural light from beautiful windows and features a cozy gas fireplace—ideal for winter evenings. Ascending to the second floor, you’ll discover three spacious bedrooms, including a luxurious master retreat complete with a sizable walk-in closet and a spa-inspired ensuite bath. The fully developed basement provides additional living space, featuring a large full bath, walk-in laundry room with storage, built-in bar, and media area. Additionally, the front or back half of the basement can be easily developed into an additional bedroom. Completing this exceptional home is a double detached garage, stunning hardwood floors throughout (including the stairs), central air conditioning, and a private backyard oasis with exquisite custom brickwork—perfect for outdoor living and entertaining. Welcome home—where luxury, comfort, and convenience await! (id:40616)
8522 47 Avenue Nw
Calgary, Alberta
Welcome to two custom built, semi-detached, fully developed infill homes with a total of four bedrooms plus three and a half baths per side, constructed by a quality local builder located in a fantastic west Bowness location! The fine accoutrements and finishing details for these two, fully developed 2,933 sqft of luxurious living space is unsurpassed and will be sure to please the most discerning buyers! Some of the select special features included on the main floor are a gorgeous sun drenched south exposed open floor plan including soaring 9ft ceilings, the exceptional chef’s kitchen with a stainless appliance package and an eleven foot quartz covered center island! The upstairs features three good sized bedrooms, a convenient laundry room c/w sink, luxurious and grand owner suite, highlighted by a 5-pce ensuite spa-like retreat, including a separate tub and shower, plus a generous walk-in closet. The fully developed lower level includes nine foot ceilings, the fourth bedroom, a massive games/family room, 5 pce bath (with two sinks), wet bar and much more. The maintenance free exterior and low maintenance yard is always a positive to promote more free time for a busy lifestyle! This an amazing inner city location only steps to the Bow river and Bow river pathways (this area did not flood in 2013). Only a couple blocks to Bowness park and Bowmont park, an off-leash dog park, only 5 minutes away from two hospitals and the U of C, quick access to Stoney Trail and west to the Rocky Mountains. A short drive to the new Superstore, Trinity Hills shopping and the Greenwich Farmer’s Market and a quick commute to downtown. Completion is expected by the middle of July, 2024. (id:40616)
151 Elgin Meadows Gardens Se
Calgary, Alberta
This well-maintained Heartland home showcases pride of ownership. It features 2 bedrooms, a den/office,1.5 bathrooms and a 23 x 19 double detached garage that is insulated, sheeted, and heated with a 220V welding outlet and attic storage! The immaculate and move-in ready property offers a spacious living room, a kitchen with an island and pantry, a breakfast nook, and a convenient 2-piece bathroom on the main level. Upstairs, you’ll find a master bedroom with a walk-in closet, a second bedroom, a 4-piece bathroom, and a den/office. The home comes with stainless steel appliances , washer and dryer, an alarm system, roughed-in vacuum system, and custom window coverings throughout. The basement has roughed-in plumbing for a bathroom. The low-maintenance yard is fully fenced and landscaped and features a white picket fence out front that gives it great curb appeal. It’s conveniently located just minutes away from the South Calgary Hospital, shops, transit, golf courses, parks, and the new Stoney Trail Ring Road. Don’t miss the opportunity to book a private viewing of this exceptional home. (id:40616)
238 Cranford Park Se
Calgary, Alberta
OPEN HOUSE SAT MAY 4 @ 2:00 PM – 5:00 PM – Step into this STUNNING two-story semi-detached residence, nestled in Cranston, one of the most desirable neighborhoods in SE Calgary. METICULOUSLY maintained, this home boasts a plethora of features certain to impress even the most discerning buyer. With 1,124 sq ft of main living space, 2.5 bathrooms, three generous bedrooms, 9 ft ceilings, a thoughtfully crafted open floor plan, this residence offers both comfort and practicality. Upon entering, you’ll be welcomed by a warm open living area seamlessly integrating the kitchen, dining, and living spaces, creating the perfect setting for hosting gatherings with loved ones. The kitchen itself is a haven for CULINARY enthusiasts, outfitted with modern stainless steel appliances, high-quality white shaker cabinetry, PREMIUM quartz countertops, ample storage, and a stylish island serving as the focal point. The kitchen leads out to a spacious backyard and patio and pergola area, providing an ideal spot for outdoor dining, relaxation, and soaking in the natural beauty with no rear neighbors. Moving to the upper level, the LUXURIOUS primary bedroom retreat offers ample space for a king-sized bed, expansive wardrobe, and a stunning 3-piece ensuite bathroom. Completing the upper level are two additional generously sized bedrooms, suitable for children, guests, or a home office, along with a full 4-piece main bathroom. The basement level was recently completed with a MASSIVE recreation/media space and large laundry/utilities room. Additionally, the property features a private backyard, PERFECT for hosting summer gatherings or enjoying tranquil moments in your own oasis. Fully fenced for privacy and safety, this yard adds to the allure of the home. A BRAND NEW Oversized Detached Double Garage completes this lovely property. Located in a VIBRANT community with convenient access to nearby shopping centers, offering an array of retail, dining, and entertainment options, this home presen ts an ideal blend of comfort, style, and convenience. Don’t miss out on the chance to own this exceptional property – BOOK YOUR PRIVATE TOUR TODAY!! (id:40616)
503 34 Avenue Ne
Calgary, Alberta
Exceptional investment, Rent up and down. Legal walkout basement suite. Located In the desirable community of Winston Heights, close to downtown, Calgary Airport, major roadways, schools, parks, transportation, shopping, golf courses and all amenities. This raised bungalow was fully renovated top to bottom in 2011/2012. The main level offers a open floor plan, Large windows, laminate floors, newer stainless steel appliances and maple cabinets. Large deck off the living area, 3 good size bedrooms, 3PC Ensuite bathroom, 4 pc main bathroom and its own washer and dryer. The beautiful lower walkout Legal suite features a great open floor plan, laminate floors, maple kitchen with stainless steel appliances, large patio off the living area, 2 bedrooms, full bathroom, laundry room and storage. Single detached garage, newer 35 year asphalt shingle roof with 10 year labor warranty, large vinyl windows throughout , the furnace was replaced in 2018. This is a must see. (id:40616)
23 Prominence Point Sw
Calgary, Alberta
EXCLUSIVE EXECUTIVE VILLA IN A GATED COMMUNITY – Welcome to 23 Prominence Point S.W., in the exclusive Brickburn. The Brickburn is a collection of luxury bungalow villas in a gated community on Calgary’s West Hill. Perfect for the discerning buyer looking for a secure lock and leave scenario, or wanting more privacy in their daily lives. Meticulously maintained, this is one of the most desirable executive villa complexes in the city. #23 is just a gleaming example of a well-maintained home. Everything is in pristine condition in this walkout bungalow that features a recently renovated custom ensuite in the primary bedroom, newer counters and backsplash in the kitchen, and newer appliances as well. The floor plan features a den on your left as you enter the front door, as well as the two-piece bath, laundry, and direct access to the garage on your right. Moving towards the centre of the house, the plan opens up to a large family and dining room which is highlighted by the spiral staircase to the walkout basement. The kitchen has gone through recent updates and is at the back of the home overlooking the south deck. The primary bedroom also has southern exposure and takes advantage of that with huge windows. Two separate walk-in closets, and a luxury ensuite round out the main floor. On the lower level, you’ll find an awesome entertaining space highlighted by a wet bar, card or pool table area and a fantastic family room with a fireplace. There is a media room for movie buffs with custom wood built-ins, and another bedroom and 4-piece bath for guests. Completing the package is a double attached garage. This is just a fantastic home that you need to see in person. The Patterson neighbourhood has excellent access to paths and parks, with Edworthy just a short walk away. All the amenities of the West Hill are just outside your door, and access to downtown is simple. For more details, and to see the floor plan, 360 tour, and extra photos, click the links below. (id:40616)
49, 60 Beacham Way Nw
Calgary, Alberta
FIRST-TIME BUYERS, this 2-bedroom half duplex in Beddington Heights offers a rewarding opportunity to establish homeownership, add your personal touch and create your equity. A large, vaulted living room with a corner fireplace leads onto a private back deck. Head up a level and find a guest bath, kitchen, dining area, and balcony perfect for the BBQ and morning coffee. Your top floor is home to a large primary and second bedroom that share a Jack & Jill-inspired bathroom with private water closets! You will appreciate your storage and laundry in your basement. Enjoy the convenience of a single attached garage and proximity to schools, shopping, parks, and transit. With some TLC, this property can be transformed into your dream home. (id:40616)
21 Legacy Gate Se
Calgary, Alberta
Welcome to this immaculate home in the sought after southeast community of Legacy. This home is surrounded by walking paths and parks, it is walking distance to shops, stores, restaurants and cafes and it is close proximity to schools, day cares and both highways; Stoney Trail and 2A (Macleod Trail) for easy access and commuting ! This home welcomes you with a large east facing front porch leading you into the front foyer, a large family room off the entrance, perfect for the family TV, with perfect condition dark hardwood floors throughout the entire main level, a dining room big enough to host family holiday dinners of all sizes and a perfectly laid out upgraded kitchen at the back of the home! In the kitchen there is a large window over the sink overlooking the backyard for you to watch the kids while making dinner! This kitchen also possesses tons of counter space with granite counter tops, an oversized island, stainless steel appliances with an upgraded stove/oven and dark wood cabinets! The main floor is complete with a 2 piece bathroom and a large back door mud room leading you out onto the wood deck, setup for your gas BBQ, then into your good sized grass yard and to the detached garage, with RV parking and a paved alley. This west facing backyard also gets all the evening sun! Upstairs you’ll find 2 good sized bedrooms with walk-in closets, a 3 piece bathroom with linen closet, stacked washer & dryer in the laundry room, and a large primary bedroom with a walk-in closet and a 4 piece ensuite! The unfinished basement awaits your design with many options! This well cared for home also has a central vacuum system, a gas line on the back deck, and Hunter Douglas blinds! This home will sure impress and has to be seen to be truly appreciated, Don’t miss out ! (id:40616)
137 Creekside Boulevard Sw
Calgary, Alberta
A serene front porch greets you as you walk up the front stairs. Take a step inside this beautiful home in one of the most sought-after communities in Calgary, Pine Creek. You are greeted with a large open foyer including front hall closet, tile floors and a 3D textured ceiling. UPGRADES UPGRADES UPGRADES! Stunning luxurious vinyl plank flooring leads you through the main floor. The bright beautiful open living room boasts of large bright windows and tall ceilings. Formal dining area just off the living room flows nicely into the chef inspired kitchen with soft close drawer, shaker style cabinets, breakfast bar, stainless steel appliances, stone counters, full height tile backsplash and deep undercount sinks. A 2-piece bath and door leading out to your deck and backyard living space. Upstairs you will find the spa inspired master retreat complete with a large walk-in closet and a 3piece ensuite, with stand-up shower, stone counter vanity and custom tile flooring. Two additional massive bedrooms both complete with walk in closets and large windows, a 4-piece bathroom with storage closet and a separate stacked laundry closet. The relaxing basement is fully developed with a massive Rec /family room, a fourth bedroom, and yet another 4-piece bath. Tons of storage space. The backyard is fully fenced and landscape with a private deck area and plenty of room for a garden. A double detached garage with back-alley access. Too many upgrades to mention. including recessed lighting, dual heat zone thermostats, updated, luxurious vinyl plank flooring, 9’ ceilings, custom tile, neutral paint colors… this is the perfect place to call home. Book your viewing today! (id:40616)
291 Wolf Creek Way Se Way
Calgary, Alberta
***OPEN HOUSE THIS WEEKEND MAY 4 & 5, 12pm-3pm*** Welcome to this fully developed semi-detached by Shane Homes. This QUICK POSSESSION home comes with 5 bedroom and 3.5 bathroom. The home come with many upgrade which included open floor plan quartz countertop across kitchen and island, which can be put 3 seating; vinyl flooring on all level including staircase. Open floor plan bring spacious dinning area living room with large windows for lots of natural light. The upper level feature spacious bonus room; primary bedroom with 3pc ensuite and walk-in closet; 2 bedrooms; 4 pc bathroom; with stacked washer/dryer. Basement developed by builder with separate thermostat for different setting; 2 good size bedroom and 4pc bathroom. This beautiful home located in Wolf Willow community with many amenities, such as Bow River, Blue Devil Golf Club, Fish Creek park. Wolf Willow community is growing with commercial plaza under developing, future school, dog park, trails. (id:40616)
9 Stradwick Place Sw
Calgary, Alberta
Welcome home to this meticulously maintained gem nestled on a tranquil cul-de-sac, offering the perfect blend of convenience and serenity. This home is filled with modern upgrades and fixtures, most notably a brand-new roof (April 2024), refreshed bathrooms and gorgeous landscaping across the whole property. Situated quietly among ravines, walking paths, and sought after elementary schools, this home is also uniquely connected to key amenities with Downtown and nearby shopping centers only 10mins away, and the C-train, Edworthy park and Calgary’s greenway pathway system all within walking distance. The moment you step inside you’ll discover impeccable hardwood floors throughout the living spaces, complemented by tasteful accents of natural stone and a stunning cappuccino marble backsplash. The main floor’s open concept flows seamlessly and welcomes you with an abundance of natural light, featuring a spacious living room and dining area complete with patio doors to your outdoor balcony. Delight in the culinary pleasures prepared in the well-appointed kitchen, boasting ample wood cabinetry, modern appliances, and granite counters. Unwind in the warmth of the family room and bask in the glow of the stone backed wood-burning fireplace. Convenience is key with the main floor laundry and powder room, providing easy access to the deck and large fenced yard that is going to be your summer oasis. A stone pathway leads you to a dreamy white stone fire pit area complete with a lush pergola and matching wooden seating and swinging bench. It is absolutely perfect for outdoor gatherings and summer barbecues. Retreat upstairs to discover the expansive primary suite, complete with built-in closets and an updated ensuite bathroom, providing a private sanctuary for relaxation and rejuvenation. Two additional well-proportioned bedrooms and a bathroom offer comfort and convenience for family members and all of your incoming guests. The finished basement adds as a valuable space tha t could be used for a gym, recreation room, or teen hangout, catering to the diverse needs of modern families. Don’t miss the opportunity to make this impeccably maintained residence your forever home. Schedule your showing today and start envisioning the possibilities! (id:40616)
7806 21 Street Se
Calgary, Alberta
Charming 2 Storey Duplex only a 5-minute walk to George Moss Park and Ogden Off Leash Dog Park. This home has a large living room with big windows and is excellent space for entertaining family and friends. There is a cozy kitchen with 4-appliances, loads of counter space and inviting dining area. Upstairs has a Master bedroom, 2 additional bedrooms and bathroom. The basement offers a recreational room, bathroom/laundry area and storage space. There is wonderful back yard for all day fun in the sun this summer. And a parking stall and shed for your convenience. Great location, close to parks, schools, shopping, all major routes and so much more. Book your showing today! (id:40616)
2127 32 Avenue Sw
Calgary, Alberta
This Marda Loop Charmer will steal your heart! Built by Georgian Bay Homes it has been substantially upgraded and renovated over the years into a contemporary, quality home to call your own. You are welcomed into the open concept main floor living space and features include hardwood floors on the main, a cozy gas fireplace in the roomy living room, dining room with buffet nook and 3 transom windows bring in lots of extra light, beautiful bright and white, open kitchen with breakfast bar, granite counters, stainless steel appliances, sunny south window over the sink looking onto the backyard, pantry and utility closet for great storage, 2 pc bath, mud room area and rear glass French door that leads to the deck space with room for your BBQ (gas line to BBQ hook up). Upstairs you’ll find a super flexible bonus room, great for a home office or TV lounge, generous primary bedroom with vaulted ceilings, walk in closet, beautifully renovated 3 pc ensuite with walnut vanity, heated floors and a skylight. The second bedroom easily accommodates queen sized furniture. Main bath is also renovated with a walnut vanity and a soaker tub. Lower level is fully finished – perfect for guests or teenagers, with a spacious bedroom with walk in closets, family room with second gas fireplace, 3 pc bath, laundry and extra storage. The backyard showcases a sun-washed patio, raised gardens, and access to the double detached garage. Updates include hot water tank 2023, main floor painted 2023, new gas fireplace in living room 2022, most windows replaced 2017, shingles replaced 2016, attic insulation upgraded 2017, exterior painted 2023. Be sure to book your viewing today! (id:40616)
27, 700 Ranch Estates Place Nw
Calgary, Alberta
Stunning panoramic views of COP and the Rocky Mountains! This extensively renovated home features premium hardwood floors and LED lighting throughout, with heated tile floors and quartz countertops in the kitchen and bathrooms. This highly desirable, quiet location is adjacent to Wildflower Park and Ranch Estates off-leash dog park in the community of Ranchlands Estates. The upper floor features the massive primary bedroom with its own mountain-facing balcony and an ensuite bathroom. The second bedroom also has its own ensuite bathroom and a view of the beautiful garden patio and greenspace. The main floor features an expansive living room where you can enjoy gorgeous sunset views and a wood-burning fireplace. The home has a tastefully renovated large kitchen with ample quartz countertop, loads of cabinet space and a breakfast nook facing the botanical garden. A half-bathroom completes the mainfloor. The lower level has laundry appliances, a new high-efficiency furnace and water heater (both installed 2021), storage, and entry to your over-sized double garage. Surrounded by mature trees and the park space of the complex, your cobblestone patio is large with a garden bed and outdoor bbq and dining area. The Hycroft Estates townhouse complex has a great management board, friendly neighbours and a strong sense of community. The Hycroft Estates complex borders off-leash natural parks with lots of paths to hike, explore and sled. Walking distance to two elementary school and multiple playgrounds. Easy access to nearby Crowfoot shopping area, 20 minute drive to downtown, and quick bus routes to c-train stations. ***Open House Saturday May 4 12-2pm*** (id:40616)
906 33 Street Nw
Calgary, Alberta
Open House: Saturday, May 4th from 2pm – 4pm. Welcome to 906 33 Street NW in the charming and coveted neighborhood of Parkdale. This inviting semi-detached home boasts just under 2,700 square feet of developed living space across two storeys, combining comfort, functionality, and style. Upon entry, you’re greeted by a spacious foyer, setting the tone for the expansive layout of this home. The main floor features new luxury vinyl plank flooring throughout, providing a seamless flow and modern aesthetic. An adjacent office, complete with built-in cabinetry, offers a private workspace conveniently located off the entrance. The heart of the home resides in the open-concept living, dining, and kitchen area. Natural light floods through large windows, creating a bright and airy atmosphere. The kitchen is a chef’s delight, with granite countertops, stainless steel appliances, including a gas range, a massive island with seating, and ample cupboard and counter space. Elegant white cabinetry complements the space, while a cozy gas fireplace, flanked by built-in cabinetry, adds warmth and character. Upstairs, discover three bedrooms, including a spacious primary suite with a huge walk-in closet and a luxurious 4-piece ensuite featuring a soaker tub and stand-alone shower. A convenient laundry room and another 4-piece bathroom complete the upper level. The basement offers additional living space, including a fourth bedroom with a built-in desk, massive walk-in closet, and a pocket door leading to a 3-piece bathroom. A large family room area with a wet bar provides endless possibilities for entertainment, while another gas fireplace ensures comfort year-round. Recent upgrades include fresh paint throughout, upgraded light fixtures, and the convenience of air conditioning and central vacuum. Outside, enjoy a large deck in the backyard, ideal for outdoor dining and entertaining, surrounded by nicely landscaped front and backyards with underground sprinklers. The exterior of the h ome boasts a stucco and stone facade and the double detached garage provides security for your vehicles. Located in the vibrant community of Parkdale, this home offers close proximity to the Bow River pathway system for outdoor enthusiasts. Parks, playgrounds, and schools are within reach, while the University of Calgary, Kensington, Downtown, and the Foothills Hospital are just a short drive away. Plus, the Karl Baker off-leash dog park is nearby, perfect for furry companions. Schedule your viewing today and envision your new lifestyle in this exceptional home. (id:40616)
44 Legacy Glen View Se
Calgary, Alberta
The original owner of this Trico semi-detached had first pick of the lots on this street, so of course she chose the corner with the oversized yard! And what a yard it is! Fenced, fully landscaped and perfectly manicured by a proud seller. Enjoy summers on the oversized 15×15 deck with an east facing backyard complete with 9 aspen trees for ultimate privacy and two beautiful gardens. Retreat into the house and stay cool with central air conditioning. The rest of the home shows the same meticulous care and maintenance inside and out. Desirable layout features 3 bedrooms and a primary ensuite, walk in closet, additional upstairs second bathroom, spacious upper bonus room and laundry. This home needs nothing and is ready for you and your family to move in. This large corner lot offers a double driveway, a spacious single car garage equipped with tons of storage and ample street parking for guests. Experience what legacy has to offer with a large shopping centre within the community, many parks and close access to public transit. Enjoy walking distance to the new K-9 school opening fall of 2026 just one block over. (id:40616)
37 Berkley Court Nw
Calgary, Alberta
A Flipper’s Dream! This 2 storey 1/2 duplex ls located on a quiet Cul-De-Sac, convenient location just steps from transit, schools and all amenities. This bright and well laid-out home is with over 1160 sq.ft above grade. Main floor boasts a front living room with huge picture window, adjacent to the dining room. The upper level you will find 3 good sized bedrooms and a 4 pcs bathroom. The basement is finished with a family room, a 4 pcs bathroom and laundry area. Spacious kitchen with open concept overlooks the backyard. Laminate flooring throughout the main. Fenced and landscaped yard with room for double garage. Roof and furnace have been replaced recently. A great property for 1st time buyer or investors. View it today! (id:40616)
958 Mahogany Boulevard Se
Calgary, Alberta
**Open House Sunday May 5, 2-4 PM** Here is your chance to get into SE Calgary’s premiere lake community, seven time winner of “Community of the Year”. This home was built in 2021 and features not only a fully finished basement but also an oversized double garage, allowing nearly 2100 square feet of living space and the ability to park both of your cars indoors next winter! You are welcomed inside to a main floor with nine foot ceilings, luxury vinyl floors, gourmet kitchen with full height white cabinetry, stainless appliances including gas stove, quartz counters and a feeling like you are the first ones to live here. Upstairs you have a rear primary bedroom with walk-in closets and ensuite bath, two generous additional bedrooms, shared bathroom and the laundry area. Plush carpets give you that warmth you desire in this comfort area. The builder finished basement with nine foot ceilings, was finished with a large family room recreation area complete with wet bar, another full bathroom and a storage utility room designed with extra storage in mind. The 22×22 garage is out back and is a rare larger than normal size for this area. The backyard awaits your own design inspirations. Take advantage of the newly added access off 88th street for easier access. Enjoy all that lifestyle advantages this community offers its residents. The one of a kind lake and recreation facility, the expansive wetlands walking trails, parks seemingly on every street, numerous and constantly growing shopping and dining options and most importantly pride of ownership evident throughout the entire area. This can be yours, but for how long? Come and see for yourself today! (id:40616)
25 Hamptons Rise Nw
Calgary, Alberta
Here it is… a truly wonderful home in HAMPTONS CLUB CHATEAUX…This exclusive collection of only 36 bungalow villas was built by CalBridge Fine Homes. Here we have the largest floor plan available at main floor 1722 sq. ft. plus an additional 1231 sq. ft. developed down. This lovingly maintained home enjoys 2 fireplaces, 3 bedrooms + dedicated main floor office with french door and built-in bookcase. The open floorplan has 9 ft. ceilings, skylights, and a lovely, sunny south backing living room and kitchen. This home is on a huge and beautifully treed, park like lot and corridor for wildlife in the area. There is an elegant formal dining room and relaxing & inviting owners’ suite with a big walk-in closet & ensuite. Also, main floor laundry room complete with built-in cabinets & washer/dryer. The lower level is thoughtfully finished with perimeter lighting, an extensive entertaining/games room with pool and foosball tables, 3 sided fireplace, large built-in cabinet with wet bar and media/family room. There is a large 3rd bedroom down with 4 piece bath and steam shower. Additional features include central A/C, loads of storage space, natural gas line for your BBQ, underground sprinklers, clay tile roof. Low monthly maintenance fees ($250/month) takes care of the snow shoveling & grass cutting. Fabulous location within walking distance to bus stops & the golf course clubhouse, just minutes to area shopping & quick easy access to Sarcee & Shaganappi Trails. Short distance to the University of Calgary, LRT, hospitals, downtown & more. Roof serviced and new skylights in 2021. Fridge, Stove and washer/dryer are all newer. Fireplaces are on separate thermostats. Furnace and fireplaces just serviced. Locks have been re-keyed. Windows and carpets cleaned and house has been professionally cleaned and ready for you to move in. See it… love it!! (id:40616)
122 35 Street Nw
Calgary, Alberta
REMARKABLE, UPDATED HOME ONE BLOCK TO THE RIVER IN PRESTIGOUS GOLDEN TRIANGLE AREA OF PARKDALE. This area did not flood in 2013! Enjoy nearly 2300 sq.ft of immaculate and well looked after home on one of the nicest streets in the area and surrounded by $1M plus homes. Walk, bike to work downtown and most certainly, walk the pathways along the river only one block away. Enter to a spacious foyer with large closet. To the right is a custom office area with built in cabinets, lots of bright windows and hardwood floors. Entering the main area of the home, you are greeted by a decent sized formal dining area offset by an incredible kitchen that includes cinammon stained maple cabinets, under cabinet lighting, NEW SS FRIDGE, STOVE AND DISHWASHER. The large working/eating island with granite tops is immaculate and is a great place to hang out and enjoy a visit with one another or friends. The living room boasts a river rock faced gas FP, large windows overlooking the rear yard and hardwood floors. A private rear entry way with coat hooks, tile floors ensures a great place to enter the home from the garage or rear yard. Upstairs we find 2 nice sized kids rooms, one includes a walk in closet. Hallway is bright and enhanced by the 4’x4′ skylight. Main bath on upper floor is large and very modern. Enter to a great Mbdrm that includes vaulted ceilings, large east facing windows to let that morning sunshine in, built in cabinets and a very large walk in closet. The ensuite has a private toilet area (with door), his and hers sinks and a fully enclosed walk in shower. Lower level is great and the 3 pc bath with heated floors and air jetted tub are perfect for that overnight guest or the ideal place to escape from the family for a private bath. The family room on this level is stunning and was custom built for someone who worked from home. Wall to wall of built in cabinets will make this the ideal home office or even a perfect location for an older teen or u niversity student who wants a private study area. Another gas FP in the family room exudes warmth and the fully wired sound system is a great entertaining area. This room also boasts a MURPHY BED in the event you have overnight guests or just want an additional bed for someone. Rear yard has gas bbq line, nice sized deck and a fully finished double car garage. NEW FURNACE FALL 2021, NEW HOT WATER TANK FALL 2023 AND NEW SUMP PUMP 2024. Minutes to downtown, the University, SAIT, major roadways and tons of shopping and incredible shops makes this one of the most walkable areas in the City. (id:40616)
4519 17 Avenue Nw
Calgary, Alberta
Welcome to 4519 17 AVE NW, where luxury meets lifestyle in the heart of Montgomery. This 4-bedroom, 3.5-bathroom home is designed for those who value elegance and comfort without compromise. As you enter, a flood of natural light dances across the rich hardwood floors, creating a warm and inviting atmosphere.To the left, the formal dining room greets you with a stunning chandelier and a large window, casting a soft glow and filling the space with sunlight. It’s perfect for intimate dinners and family gatherings.The kitchen features a 10-foot island with quartz countertops, light cabinetry, and ample storage. It’s a chef’s dream, ideal for both cooking and socializing. Picture yourself preparing meals while your guests sit at the eat-up island, sipping wine and sharing stories. The open concept connects the kitchen with the living room, which has a gas fireplace, built-in cabinetry, and large windows overlooking the private backyard. It’s the perfect spot to relax with a book or host a movie night. With central air conditioning, the temperature is always just right.Upstairs, the three spacious bedrooms offer flexibility for a growing family or guests. The primary bedroom is a tranquil retreat, with a luxurious ensuite featuring his-and-hers sinks, quartz countertops, a glass-enclosed shower, and a private toilet area. The additional bedrooms share a second bathroom. Upstairs laundry adds to the convenience.The fully finished basement provides even more space to relax and entertain. The rec room, with its wet bar and custom cabinetry, is ideal for game nights or weekend gatherings. The fourth bedroom and additional 4-piece bathroom make it an ideal guest suite or a private space for older children.Step outside to the south-facing backyard, a lush oasis where kids and pets can play. It’s a perfect setting for morning coffee or evening barbecues. The location offers the best of both worlds—nature and convenience. Shouldice Park and Edworthy Park are just minut es away, perfect for morning jogs or leisurely walks along the Bow River. With Alberta Children’s Hospital, Foothills Medical Center, and CF Market Mall nearby, all your amenities are within reach.Experience the best of both worlds – the tranquillity of nature and the convenience of urban amenities. 4519 17 AVE NW is more than just a home; it’s a lifestyle. Welcome to your new beginning. (id:40616)
4127 17 Street Sw
Calgary, Alberta
OPEN HOUSE SUNDAY MAY 5th 1-3pm. Great family home in the heart of Altadore. Gently lived in and fantastic condition. Over 3500 square feet of developed living space with 4 bedrooms and 4.5 baths. Open plan main floor with high ceilings, huge windows and light-tone plank hardwood floors running throughout. The east-west axis brings in tons of light. Living room with built-ins next to glass-walled staircase, designed to allow light to circulate. Generous family room at the rear with fireplace, open shelving and sliding doors out to the yard. Bright white kitchen with quartz counters, island, built-in fridge, gas cooktop and excellent pantry storage. Adjacent spacious dining space. Well organized mud-room. 3 bedrooms on the 2nd level. The Primary overlooks the yard, enjoys west light and features a large bedroom, 2 separate walk-in closets and a sparkling 5-piece ensuite with separate water-closet. 2 charming children’s bedrooms (one with walk-in closet), a 5-piece family bath (2 sinks) and large laundry room with storage complete this level. The large 3rd level loft has 2 decks front (east) and rear (west) plus a full bathroom. The balance is open and flexible space. Even more space in the lower level with a fantastic family recreation room with TV and wet bar with full-height wine fridge plus bar fridge. And don’t miss the cute playhouse. Also a 4th bedroom and full bath. Heated floors in the lower level and central AC throughout. The bright west back yard has a terrace, grassed play space and a playhouse. The double garage has a climbing wall (can be removed if a buyer doesn’t want). Great value here…don’t miss out! (id:40616)
4529 Passchendaele Road Sw
Calgary, Alberta
Absolutely charming and attractively updated, this home on a quiet street in desirable Altadore boasts a legal self-contained 1 bedroom basement suite. Step inside to discover the main level adorned with recoated hardwood floors and brand-new light fixtures, accentuating the inviting living space anchored by a cozy corner fireplace. Seamlessly flowing from the living room is the dining area, featuring patio doors that lead to the tranquil back deck, perfectly complementing the lovely kitchen with its convenient eating bar, ample counter and cupboard space, and a suite of new appliances including fridge, stove, and dishwasher. A dedicated laundry area with a new washer completes this level. Ascend to the second floor, where the recoated hardwood floors continue to grace the space, hosting three cozy bedrooms and a refreshed 4-piece bathroom. The renovated legal basement suite offers a comfortable living and dining area, alongside a fully equipped kitchen boasting new appliances including fridge, stove, rangehood, and dishwasher. Additional highlights include fresh paint and updated light fixtures throughout, new doors and hardware on the main and upper levels, and new door hardware and egress window in the basement. For added comfort and peace of mind, a new hot water tank and furnace have been installed. Outside, the exterior has been revitalized with new siding and roof, enhancing the home’s curb appeal. Delight in the spacious front porch and west-facing backyard featuring a deck and access to the double detached garage, thoughtfully insulated and wired for a welder/heater. This prime location offers easy access to a plethora of amenities including River Park, Glenmore Athletic Park, vibrant Marda Loop, top-rated schools, public transit, and convenient proximity to Crowchild Trail. (id:40616)
1433b 41 Street Sw
Calgary, Alberta
Welcome Home! Nestled in the heart of Rosscarrock, this exquisite semi-detached home offers an unparalleled blend of comfort, elegance, and convenience. Boasting 5 bedrooms spread over two levels, this residence is perfect for families seeking both space and style. Step inside to discover a sanctuary of modern living. Hardwood floors cover the main and upper levels, connecting each space with warmth and sophistication. The main floor invites you to unwind and entertain with ease. A cozy fireplace in the living room sets the ambiance, perfect for those chilly Calgary evenings. Sliding patio doors, offer access to a private outdoor oasis, perfect for al fresco dining or morning coffee. The heart of the home awaits in the wide-open gourmet kitchen. Stainless steel appliances, sleek quartz countertops, and ample cabinetry ensure both style and functionality. Whether whipping up a quick meal or hosting a dinner party, this space is designed to inspire and to gather. As you ascend up the staircase, admire the craftsmanship as the hardwood extends even to the stairs. Three bedrooms on the upper floor offer privacy and comfort, each bathed in natural light. Unlike other similar builds, you’ll also find a dedicated office space with a skylight, providing loads of natural light. This is the ideal setting for remote work or creative endeavours. Prepare to be captivated by the primary suite with high vaulted ceilings, complete with a lavish en-suite bath and walk-in closet. This is your sanctuary, a place to rejuvenate and unwind in style. The lower level offers additional living space with two (yes two!) generously sized bedrooms. One of the bedrooms has already been fitted with gym flooring, awaiting your Peloton bike or personal gym setup. A full bath adds convenience, while a flexible layout allows for endless possibilities. Located in the coveted community of Rosscarrock, this home offers the perfect balance of urban convenience and suburban tranquility. Enjoy easy access to parks, schools, shopping, and dining, with downtown Calgary just minutes away – plus only a short walk to the C-train! This home has been fitted with Hunter Douglas blinds throughout the home, ample storage and each closet is fitted with built-in shelving. It is also roughed-in and ready for in-floor heating, AC as well as fully wired for sound on every floor. In a market where finding the perfect home can feel like a challenge, this Rosscarrock gem stands out as a rare find. With its thoughtful design, premium finishes, and unbeatable location, this is more than a home—it’s a lifestyle. Don’t miss your chance to make it yours! (id:40616)
1733 48 Avenue Sw
Calgary, Alberta
OPEN HOUSE SATURDAY, MAY 4TH FROM 1-3:30 PM & SUNDAY, MAY 5TH FROM 1-3 PM. Nestled on a tranquil, tree-lined street in the highly coveted community of Altadore, this exquisite 3+1 bedroom residence boasts over 2,700 sq ft of beautifully crafted living space. Upon entry, the main level welcomes you with gleaming hardwood floors, lofty ceilings, and an abundance of natural light, gracefully enhanced by recessed lighting and chic fixtures. The heart of the home, the kitchen, is tastefully finished with granite countertops, a spacious island/eating bar, ample storage including a pantry, and stainless steel appliances, seamlessly flowing into the inviting dining area. Adjacent to the kitchen, the spacious living room beckons with its captivating floor-to-ceiling fireplace, creating a cozy retreat for family gatherings or entertaining. Tucked away from the main hub, a private office offers a serene haven for productive work-from-home days. Rounding off the main level is a convenient 2-piece powder room, catering to both functionality and style. Ascending to the second level, discover a haven of relaxation with three generously sized bedrooms, a pristine 4-piece bath, and a thoughtfully appointed laundry room complete with sink and storage. The luxurious primary bedroom epitomizes comfort and sophistication, boasting access to a private balcony, a walk-in closet, and a lavish 5-piece ensuite retreat featuring dual sinks, a sumptuous soaker tub, and a separate shower. The lower level offers additional living space with a versatile family/media room, a flex room currently utilized as a home gym, a fourth bedroom, and a modern 4-piece bath, catering to every need. Step outside to embrace the enchanting outdoor oasis, where the front yard welcomes you with a charming patio, while the sunny SOUTH-FACING backyard beckons with a sprawling deck and patio, and convenient access to the heated double detached garage. Experience the epitome of urban living with a location that seamles sly blends tranquility with convenience, mere steps from River Park, the vibrant Marda Loop district, excellent schools, upscale shopping, efficient public transit, and easy access to Crowchild Trail. Embrace a lifestyle of luxury and convenience in this unparalleled Altadore gem. (id:40616)
89 Bermuda Way Nw
Calgary, Alberta
EXTENSIVELY RENOVATED | ILLEGAL 2 BEDROOM BASEMENT SUITE | OVER 1000 SF UPSTAIRS | Attention, prospective homeowners and investors alike, this charming semi-detached bungalow epitomizes both allure and practicality. Its timeless facade, showcasing a gently sloping roof, lays the foundation for cozy living. Upon entering, natural light fills the airy main floor, seamlessly connecting the living room, dining space, and kitchen in an open-concept layout. The kitchen is a chef’s dream, featuring stainless steel appliances, sleek quartz countertops, and a generously sized island that serves as a focal point for both meal preparation and casual dining. On the main floor you’ve got three generous bedrooms, each offering tranquil retreats with abundant closet space and expansive windows framing serene vistas. The main-floor bathroom features contemporary fixtures and a rejuvenating atmosphere, catering effortlessly to daily routines. Transitioning to the basement, a fully finished illegal suite beckons, comprising two snug bedrooms, a well-appointed bathroom, and a comfortable living area. The addition of a kitchenette adds convenience and versatility, ideal for potential rental income. Rental incomes consist of $2200 to $2400 up and $1400 to $1600 down (approximate numbers). The property is vacant as of right now. Beyond the walls of your new home, Beddington NW awaits with its array of amenities just moments away. Enjoy the convenience of nearby schools, shopping plazas, parks, and more, all contributing to the fantastic lifestyle this community offers. This home is minutes away from the bus stop. This semi-detached bungalow harmonizes comfort, practicality, and suburban allure, presenting an idyllic haven to call home. Reach out to your preferred Realtor today—opportunity awaits, but act swiftly as this gem is sure to find a new owner in no time. Check out the virtual tour! (id:40616)
2828a 13 Avenue Se
Calgary, Alberta
Welcome to a SUPER AFFORDABLE half duplex with NO CONDO FEES located in the sought after Albert Park! Why pay rent or buy a condo when you can become the proud owner of this property???This is a screaming deal! Whether you are a landlord or a first time home buyer – you must see this place. Your future home offers a huge front and backyard (FULLY FENCED), a large shed for storing your stuff and it is sitting on a quiet street minutes away from downtown, schools, YYC, Deerfoot and all the restaurants and shops on 17th Ave! The main floor offers a large living room, kitchen with a dining area, a large master bedroom and a 4PC bathroom. The lower level comes with 3 more bedrooms, laundry and another full bathroom. The furnace is high efficiency. The roof is newer. Book your private viewing NOW! (id:40616)
102 Rundlewood Ne
Calgary, Alberta
FULLY RENOVATED, OVER 1000 SQFT OF LIVEABLE SPACE, BEAMED CEILINGS, LARGE BACK YARD SPACE, DECK, 2 BEDROOMS, 1 BATHROOM – Walking into this home you are met with RUSTIC FINISHINGS and MODERN DESIGN. A foyer opens into a spacious living room with large windows and a fireplace that warms the space. The beamed ceilings are a feature in this home and continue into your kitchen where STAINLESS STEEL APPLIANCES and modern white cabinetry are featured. This floor is complete with a bathroom, and dining space that open onto your DECK, overlooking many trees and a large LAWN. The lower level is compete with 2 bedrooms, laundry and storage. This home is in a solid location with shops, schools and parks near-by. This home is perfect for a FIRST TIME HOME BUYER or INVESTMENT. (id:40616)
85 Huntford Road Ne
Calgary, Alberta
Welcome to this 4 bedrooms + 2.5 bathrooms great-looking, meticulously maintained and ready to move in home. It has had many upgrades done over the past several years, including: fully renovated kitchen, fully renovated bathroom and newer half bath on the main, finished basement, laminate flooring, and painting.Recently it has had the roof replaced, a new on-demand water heater, so you’ll never run out of hot water, newer appliances, water softener and a recently inspected furnace.There are 2 large sheds on the side, one with a window and laminate flooring that can be used as office space. At the back there is a nice patio for family and friends entertaining, plus a large parking pad that can accommodate a big double garage and an RV parking. This home is within walking distance to schools of all grades, shopping, restaurants, recreation center, library, tennis courts and skate park. Also, there are good bus connections, including BRT and close to future Green Line LRT stop. Located right across Superstore and within a short distance to Deerfoot City shopping mall, Nose Hill Park and quick access to Deerfoot Trail. This home is waiting for you 🙂 (id:40616)
823 22 Avenue Nw
Calgary, Alberta
This home is perfectly situated in one of the most family friendly neighbourhoods, Mount Pleasant. You are two blocks from King George School and two blocks from the outdoor pool, arena and community centre. The first thing you will notice upon entering the home is the large bright entry way with ample closet space. This home’s functional layout has large rooms throughout. The living room features a gas fireplace adding coziness on those cool nights and flows into the dining room which has elegant ceiling details which is perfect for entertaining. The kitchen is a chef’s dream with an amazing amount of cabinet space plus a walk-in pantry. The impressive kitchen window offers downtown city views and overlooks the private backyard. The butcher block island also adds more storage and has a convenient prep sink. The spacious light and bright mudroom allows access to the backyard and double detached garage. The powder room is conveniently located finishing off the main floor. The second level has brand new carpet and is light and bright with three skylights. The large primary suite has all the luxuries including a 5 piece ensuite and walk-in closet. The upstairs laundry includes a laundry sink and extra countertop space with built-in cabinet storage. The two other bedrooms on the second floor are a great size and have nice large windows that have blackout blinds included. The oversized main bath enjoys beautiful natural light and a large vanity. The basement is an open design and includes a large recreational space, 4th bedroom with walk-in closet, 3 piece bathroom and plenty of storage. The backyard has no maintenance vinyl fencing and decking so you can get out and just enjoy the sunny south exposed backyard. This quality built family friendly home in the perfect location is a rare find in todays market. (id:40616)
373 Skyview Ranch Road Ne
Calgary, Alberta
With nearly 1364 square feet of living space, this 2 bedroom plus bonus room, 2.5 bathroom semi-detached home with plenty of upgrades is a must see! Main floor highlights include maple hardwood floors, white shaker style, full length kitchen cabinetry, quartz countertops, stainless steel appliances, a decorative tile backsplash, a large kitchen island with a breakfast eating bar and pendant lighting overhead, a dining nook area, a built-in desk for the home office, a large living room, and a powder room. Upstairs, there is a common 4 piece bathroom and two spacious bedrooms including the master which features ample closet space and a private 3-piece ensuite. The bonus room provides additional space on the upper floor. The lower level has plenty of opportunity for future development and awaits your creative touch. Enjoy the summer days ahead with a sunny southern exposure on the back deck in the fully fenced and landscaped backyard with a double detached garage. Located close to schools, parks, playgrounds, shopping, and a quick drive to the airport, as well as direct access to Stoney Trail and Deerfoot. Book your viewing today! (id:40616)
199 Bridlewood Way Sw
Calgary, Alberta
PLEASE NOTE: This Awesome residence is an attached-style home, IT IS NOT a condo Townhouse, there are NO condo fees. It is the end unit of a Tri-Plex. OUTSTANDING opportiunity here for YOUR FIRST HOME, an easy to maintain investment, or maybe a fantastic downsize. It’s a GREAT three bedroom plan at just over 1420 sq feet on two floors, two bathrooms, a partially finished basement (Murphy-style wall bed downstairs is included in the offering), and its located deep in the heart of one of Calgary’s most popular neighbourhoods, Bridlewood. Beautiful kitchen with upgraded stainless appliances, big bright windows, laminate flooring, and much more, all within walking distance of parks, paths, and schools. It’s a gem and it even includes a detached garage. It’s available in June and it’s ready for a new owner. BONUS: New shingles, garage, fenced yard and it’s in a really quiet location acorss from a large green space. Don’t hesitate, view today, own almost immediately. (id:40616)
195 Greenwich Drive Nw
Calgary, Alberta
Welcome to the epitome of modern comfort and style in the stunning Mackenzie 22 by Partners. Boasting 1985 square feet of well-designed living space, this pre-construction paired home with a front attached garage offers the perfect blend of functionality and elegance. As you step through the front foyer, you’re greeted by an inviting atmosphere that sets the tone for the rest of the home. The heart of the home lies in the expansive kitchen, complete with a generously sized island capable of seating five, ideal for both casual family meals and entertaining guests. The adjacent living and dining rooms provide ample space for relaxation and socializing. Upstairs, the luxury continues with three spacious bedrooms, ensuring comfort and privacy for the whole family. The primary suite is a true retreat, featuring an ensuite with double vanities for added convenience. The upper floor laundry room simplifies the chore of keeping clothes clean and organized. Additionally, a bonus room offers versatility, whether used as a cozy den, play area, or entertainment space. Outside, the home boasts a breathtaking exterior that combines modern aesthetics with durability. With fiber cement siding designed to withstand Alberta’s weather conditions and ample stone accents, this home not only stands out in the neighborhood but also offers long-lasting curb appeal. Located in the brand new NW community of Upper Greenwich, residents will enjoy pathway access to the Bow River, providing opportunities for outdoor recreation and scenic walks. This vibrant neighborhood is close to every amenity you need, including the Calgary Farmers’ Market, with easy access to the mountains or other parts of the city. When completed, the community will feature multiple playgrounds, greenspaces, a basketball and pickleball court, and a community garden. Plus, there will be a central water canal feature located within walking distance from the home, adding to the community’s charm and appeal. Experience the per fect blend of style, functionality, and quality craftsmanship in the Mackenzie 22 model. Don’t miss your chance to make this your dream home! (id:40616)
2658 Oakmoor Drive Sw
Calgary, Alberta
This is the character home you’ve been looking for! When you enter the home you will be greeting by tall wood ceilings complete with the wood beams of your dreams! The upper floor features 1 full bath, a good sized kitchen with large pantry/closet and access to your deck equipped with a gas bbq line and escape to your private, fenced yard. There is a designated dining area and large living room where you can admire the beautiful celling with a roaring wood fire! The lower level features 2 large bedrooms, with massive windows bringing in a ton of natural light, 2 good sized storage closets and the laundry/furnace room. You will also love the added bonus of 2 assigned parking stalls. This home is conveniently located directly across from a shopping complex, walking distance to the local leisure center and the Glenmore reservoir where you can enjoy walking paths and easy access for favorite water activities like kayaking and paddle boarding. The roof was recently redone and the home has AC! You do not want to miss the opportunity to view this unique home, call your favorite realtor to book a showing today! (id:40616)
165 Panatella Street Nw
Calgary, Alberta
WELCOME HOME! This stunning 2 story townhome, has been flawlessly maintained and ready for new owners! The open concept main level offers luxurious maple hardwood flooring, complementing the spacious living room and dining area. The kitchen is perfectly placed centrally on the main floor making it the heart of the home. The kitchen does not disappoint – featuring ample cabinetry, stainless steel appliances, and a convenient island with breakfast bar for casual eating & hanging out. A convenient 2 pc. bathroom completes the main floor. Upstairs you’ll find 2 bedrooms, a versatile bonus room which could easily be converted into a 3rd bedroom, and a 4 pc. bathroom. The large primary bedroom offers a huge wardrobe for all your storage needs, large windows and a great sized walk-in closet. The basements awaits your personal touch, offering a laundry area and roughed-in plumbing for future bathroom development. Outside you will find the fully fenced & level landscaped west facing backyard and deck, a perfect place for enjoying sunny afternoons. A double detached garage is also accessible through the backyard. A short walking distance from tons of amenities. Don’t miss out on this one! (id:40616)
523, 523 42 Street Se
Calgary, Alberta
Attention Investors and DIY’rs …this is the deal you have been looking for! This property needs work and is priced accordingly. With some investment, it could be a beautiful home (same model three doors down just sold for $415+) or income property. Bones of the property are well built and four bedroom layout is family friendly. The best part though? Location! Location! Location! Downtown in 15 minutes, schools within walking distance, bus stop nearby, shopping nearby, playgrounds nearby. And, a side driveway means guest parking is always available. This property has fantastic potential to be everything you need. Property is sold AS IS WHERE IS. (id:40616)
3002 18 Street Sw
Calgary, Alberta
** OPEN HOUSE: Sunday, May 5th 1-3pm ** Step into this incredible home located in trendy Marda Loop. Offering the perfect blend of modern luxury and urban convenience and boasting 2740 square feet of total developed space, this meticulously crafted residence features stunning design elements and thoughtful touches throughout. The ROOFTOP PATIO and stunning staircase add a luxurious touch, while the high ceilings and abundance of natural light create an inviting atmosphere throughout. With a with a well though out layout, spacious rooms and a third-level loft area providing flexibility and additional living space. Inside, you are greeted by a grand foyer leading to a spacious living room, with a cozy corner fireplace and large windows. Adjacent, the spacious dining room, perfect for family gatherings, with French doors opening to a private, low-maintenance courtyard, great for all year round, but will provide a sanctuary during the summer months.As you go up the open staircase, you’ll discover three bedrooms and a bonus room on the upper level, providing ample space for relaxation and rejuvenation. The primary bedroom offers a retreat-like ambiance, complete with a roomy walk-in closet and ensuite bath, ensuring comfort and privacy. But the true gem of this home lies on the third level—a sprawling rooftop patio, drenched in sunlight from its southwest exposure. Perfect for entertaining or unwinding, this expansive outdoor oasis promises breathtaking views and unforgettable moments. Downstairs, the lower level beckons with its cozy ambiance and flexible spaces, enhanced by under-slab heating for year-round comfort. Here, a wet bar, guest bedroom, bath, and laundry facilities. Throughout the home, nine-foot ceilings add to the sense of spaciousness and airiness, while hardwood flooring on the main and upper levels exudes timeless elegance. A double detached garage ensures ample parking and storage space, while the property’s prime location offers easy access to Marda Loop’s eclectic shops, restaurants, River Park, downtown, and a choice of excellent schools. Don’t miss this one, book you showing today!! (id:40616)
217 Pennsylvania Road Se
Calgary, Alberta
Fixer-upper duplex in Penbrook Meadows! This 3 bedroom, 1.5 bath property boasts a fenced yard, NO CONDO FEES, and 1,113 sq ft of space, offering potential for outdoor enjoyment. Bring your creative vision to transform this space into your dream home or investment property. Asking price: $324,900. (id:40616)
216 Hotchkiss Drive
Calgary, Alberta
Welcome to this Brand new semi-detached which comes with a side entrance, basement rough-ins for the future development and a sprinkler system for significant insurance premium discounts. The modern and spacious home spans 1700 sqft, featuring 3 bedrooms, 2.5 bathrooms, a bonus room, main floor den/office and convenient upper floor laundry. The main level showcases an open layout featuring a den, a wonderful living area with an array of beautiful windows, flooding the space with natural light. The large upgraded kitchen is a chef’s dream, equipped with stainless appliances and ample cabinetry space for storage, gas stove, built in microwave while the quartz countertops lend a modern touch to both the kitchen and bathrooms. Venturing upstairs, you will find a good quality carpet, good size window on the stair case, the primary bedroom boasts a large walk-in closet, and a luxurious 4 piece ensuite with double vanities. Two additional good-sized bedrooms, a 4-piece bathroom, and a bonus room complete the upper level. An outstanding feature is the side entrance and all the basement rough-ins (Kitchen, 2 bathrooms and Laundry), offering versatility for future potential. The unfinished basement, with its 9-foot ceiling, holds incredible potential for transformation into a suite (subject to approval and permitting by the city/municipality). Don’t miss out on this opportunity! Book your viewing today. (id:40616)
220 Hotchkiss Drive
Calgary, Alberta
Welcome to this Brand new semi-detached which comes with a side entrance, basement rough-ins for the future development and a sprinkler system for significant insurance premium discounts. The modern and spacious home spans 1711 sqft, featuring 3 bedrooms, 2.5 bathrooms, a bonus room, main floor den/office and convenient upper floor laundry. The main level showcases an open layout featuring a den, a wonderful living area with an array of beautiful windows, flooding the space with natural light. The large upgraded kitchen is a chef’s dream, equipped with stainless appliances and ample cabinetry space for storage, built in microwave while the white quartz countertops lend a modern touch to both the kitchen and bathrooms. Venturing upstairs, you will find a good quality carpet, good size window on the stair case, the primary bedroom boasts a large walk-in closet, and a luxurious 4 piece ensuite with double vanities. Two additional good-sized bedrooms, a 4-piece bathroom, and a bonus room complete the upper level. An outstanding feature is the side entrance and all the basement rough-ins (Kitchen, 2 bathrooms and Laundry), offering versatility for future potential. The unfinished basement, with its 9-foot ceiling, holds incredible potential for transformation into a suite (subject to approval and permitting by the city/municipality). Don’t miss out on this opportunity! Book your viewing today. (id:40616)
710 68 Avenue Sw
Calgary, Alberta
EASY TO SUITE (ILLEGAL SUITE) Welcome to this spacious 4-level split duplex in Kingsland, offering a total of 4 beds, 2 baths, and over 1,800 sq ft of total developed space. The living room is bright and open with a large picture window and high ceilings, and a cozy wood burning stove. The kitchen is spacious and includes some newer appliances. Great layout with 2 bedrooms upstairs, and another 2 bedrooms on the lower level, to provide privacy and separation. The fully finished basement also provides a large rec room, laundry, and plenty of storage, and there’s a handy side entrance and a big yard with a carport for off-street parking. Enjoy the central location, where you’re just minutes away from schools, shopping at Chinook, and easy commuting with Glenmore and McLeod Trail nearby. Book your private showing today. Please note, possession is subject to probate. (id:40616)
2026 38 Avenue Sw
Calgary, Alberta
Extensively renovated home! Nestled on a tranquil street opposite the school and park, this BRIGHT and beautiful 4 bed/4 bath family home in Altadore exudes contemporary charm. Every detail has been meticulously crafted, offering over 2,600 sq ft of bright, updated living space. The main floor features newly refinished maple hardwood floors ad newer paint, crown mouldings, and a formal dining area adjoining a living room with a fireplace and herringbone tile accent wall. The updated kitchen features brand new two-toned cabinetry and contemporary backsplash which adds so much warmth and appeal to the overall charm of the home. The quartz countertops, stainless steel appliances, and ample storage space complete this fabulous kitchen. Adjacent you will find a cozy kitchen nook and family room with a second fireplace. Upstairs, three spacious bedrooms, upper floor laundry, and a 4-piece main bath await. The EXPANSIVE primary suite delights with a private balcony overlooking the park, a sitting area, his & hers closets, and a luxurious 5-piece ensuite with lots of light. The fully developed basement offers versatility with a recreation room for movie nights and a flex area perfect for a gym. A fourth bedroom, 3-piece bath, and storage room complete the lower level. A/C was recently added to complete your enjoyment of this home while inside. Outside, enjoy summer evenings on the deck or patio in the large backyard leading to the double detached garage (and PAVED back alley). Ample street parking adds convenience in this sought-after neighborhood. Walking distance to River Park and Marda Loop’s amenities, and close to Glenmore Athletic Park, schools, shopping, and transit, this home offers the epitome of modern family living. Don’t miss this opportunity—call today for more information or to schedule a private viewing! (id:40616)
155 Everstone Drive Sw
Calgary, Alberta
Welcome to 155 Everstone Drive SW in the amazing and sought after neighbourhood of Evergreen. This Semi detached offers 3 bedrooms, 2 1/2 bathrooms, updated appliances and a beautiful west facing backyard for your summer enjoyment. As you walk in your greeted to a cozy living room equipped with a gas fireplace and wired for sound. Completing the main floor is a bright Kitchen, a nice half bath and a walk in pantry for all your storage needs. The upstairs features a Master bedroom with walk in closet and a 4pc ensuite bathroom so no need to share. A second 4pc bathroom and 2 great size bedrooms complete the second level. The unfinished basement holds loads of potential and is awaiting your finishing touches. With its proximity to schools, parks, shopping and its easy access to stoney trail this awesome home wont last long. Call today and book your private showing. (id:40616)
21 Belmont Drive Sw
Calgary, Alberta
Welcome to “Sasha”, this brand-new semi-detached home built by Homes by Avi with an upper bonus room and a pocket office space on the main floor is a perfect opportunity for any investor looking to build their portfolio and generate solid income in the rental market with a fully developed lower legal secondary suite – live up and rent down mortgage helper, nanny or in-law suite for any first-time home buyer! This beautiful home features over 2,000 sq. ft of living space on 3 levels. The front veranda is the perfect place to enjoy your morning coffee and leads through to the open and bright main floor plan with a rare kitchen ideal for those big parties. The main floor has a luxury vinyl plank flooring flowing effortlessly from the front foyer, large living/dining room area and to the spacious gourmet kitchen with stainless steel appliance package, quartz counters, custom tile backsplash and custom cabinetry. Large pantry space and 2-piece powder room, and mudroom area providing access to the backyard. The upper level has been completed with a bonus/TV area, 3 bedrooms including the master suite with a large walk-in closet and 3-piece ensuite complete with custom tile flooring, quartz counter, custom cabinetry and oversized shower plus a private laundry area and 4-piece main bath with high quality finishing’s and soaker tub. The basement is a one-bedroom legal suite completed by the builder and features a spacious kitchen with the same high quality finishing’s as the main including Whirlpool appliance package, living/dining area, bedroom with a large walk-in closet and 4-piece bath plus a separate laundry area including a stackable washer and dryer. No expense was spared for the luxurious upgrades including upgraded flooring throughout, knockdown ceilings, fixtures, lighting, electrical and all appliances. This lovely home is situated in the prestigious Belmont community SW only 20-minute drives downtown and 5-minute drive to the train station. Call today and book a showing. (id:40616)
132 Elgin Meadows View Se
Calgary, Alberta
Awesome property for the First Time buyer, or investor. Walk into this cozy, two bedroom, 2.5 bath home, which has been lovingly maintained over the years. Beautiful ceramic gas fireplace in living room for those cozy evenings when you just want to relax. Ample space for your furniture placement, the open kitchen has newer appliances, ample cupboards and even a pantry, island to do your prep work on a good size dining room for family dinners. Main floor also has a 2 piece powder room. Patio doors open onto a large deck, plus a yard for children to run in or for your dog to wonder. Parking pad at back of yard, one could add a garage if you needed. Behind home there are no neighbours, a great greenspace to walk your dog, and a gorgeous grove of trees, to make you feel nature is just out your back door. Upstairs you have two master bedrooms, both with ensuite baths. and walk in closets. Ideal for a young family starting out or roommates. The basement is waiting for you to customize it with your development. Has an egress window if you need a another bedroom, rough in plumbing for future development. Newer front loading washer and dryer. Central Air Conditioning, central vac and attachments. Call today this is a lovey home and you can make it yours! (id:40616)
2, 5803 Bow Crescent Nw
Calgary, Alberta
OPEN HOUSE Wednesday May 1st 5:30pm-7:30pm. Welcome to Riverpark Townhomes #2. This 3-bedroom, 3-bathroom, tastefully renovated modern country cottage stylized home has had many recent upgrades. With almost 1400 sq. ft of developed space above grade, this home provides great value in a sought-after location. Kitchen has been beautifully designed with space and functionality in mind with new high-efficiency stainless-steel appliances, a peninsula style island with breakfast bar, plenty of counter space, and an abundance of new, stylish cabinets including 2 that are pantry sized for extra storage. Off the kitchen you have a balcony ideal for BBQing. The main level has luxury vinyl plank flooring throughout and tile in the bathroom. Dedicated dining and living room spaces are perfect for entertaining guests or family gatherings. Living room is spacious and has a gas fireplace and adjacent balcony for enjoying a morning cup of coffee outdoors. Luxury vinyl plank continues on the upper level with 3 well-sized bedrooms and a common full bathroom. Large primary bedroom has ample closet space with a full wall of custom-fitted wardrobes and additional closet plus a full, bright ensuite bathroom. Additional features of property are a paved parking spot directly in front of home, very low condo fees, triple paned windows and sliding doors throughout the entire home. Bowness is a wonderful and revitalized safe community with schools, playgrounds, walking / biking paths, a short walk to river pathways, close to premier Bowness, Baker and Shouldice parks, shopping, restaurants and a quick drive to newly completed ring road or out of the city west and to a multitude of other amenities in surrounding areas. (id:40616)
1710 50 Avenue Sw
Calgary, Alberta
Welcome to this south-facing overview of the park, an exquisite home in Altadore. This house features a lot of functional wood finishing. The beautiful main floor features a nicely finished living room and a central stand custom-designed double-sided fireplace. The Gourmet kitchen was completed with quartz countertops, an electrical cooktop with a range hood, and stainless appliances. a hardwood hollow-core staircase with glass panels railing upstairs. Pamper yourself in the ensuite’s luxurious features, including a double sink vanity, walk-in shower unit, and soaker tub. Two additional bedrooms on this level share a well-appointed 4-piece bathroom, and a convenient laundry room and a bonus room complete this floor. Descend to the fully finished basement, where entertainment awaits! Host gatherings in the expansive rec room, and a wet bar adds convenience for serving up refreshments, while a generous bedroom and a 4-piece bathroom with a walk-in closet provide comfort and privacy. The detached garage offers space for two vehicles or additional storage, adding practicality to this exceptional home. Located in the heart of the city, Altadore is home to both young families and established executives. Close to the vibrant Marda Loop, private schools. Less than a 10-minute walk to Sandy Beach and the off-leash park! Close to schools, with easy access to any growing family. (id:40616)


