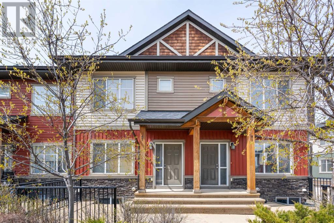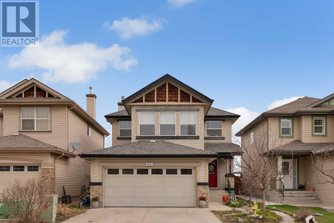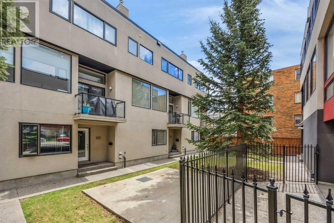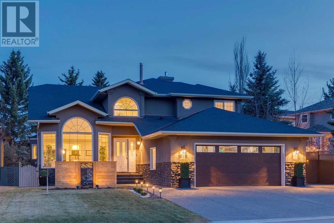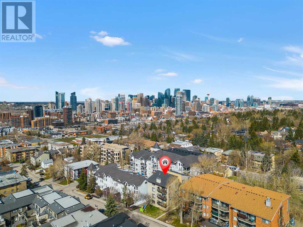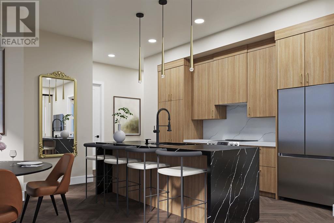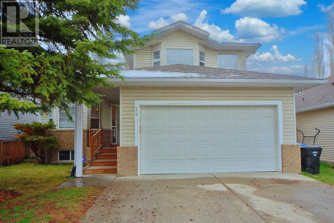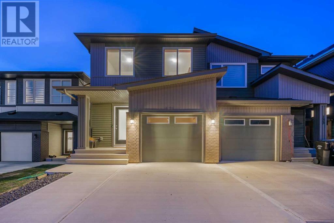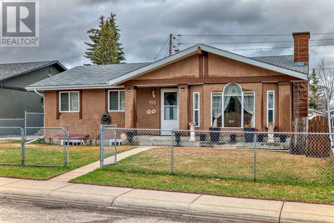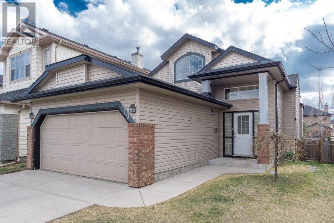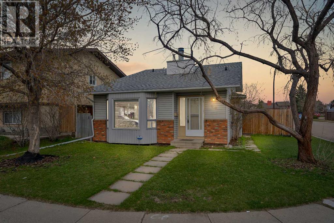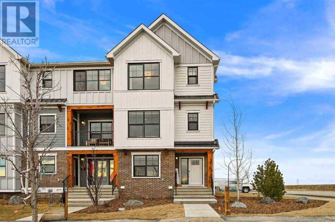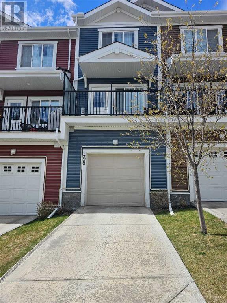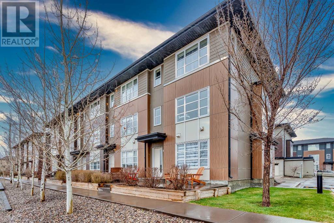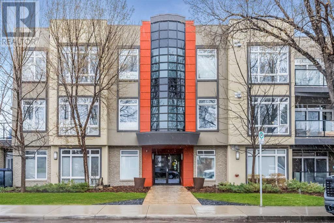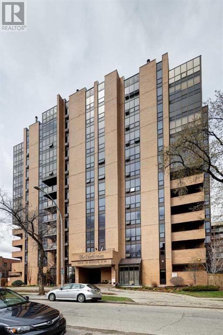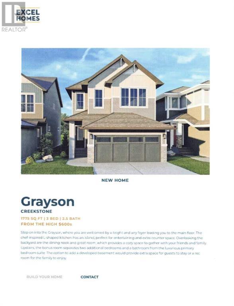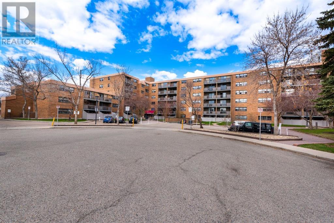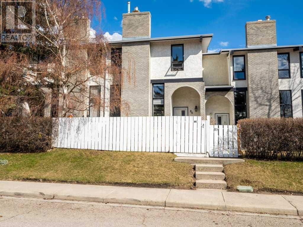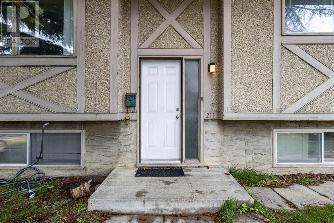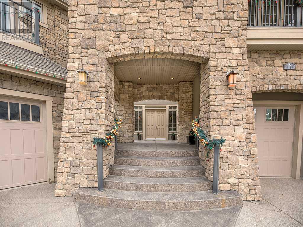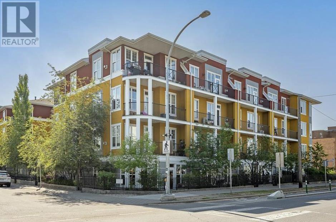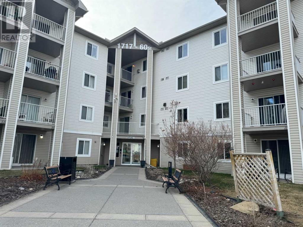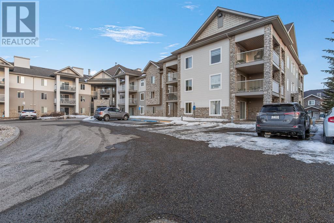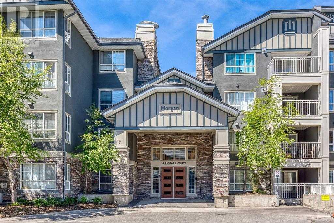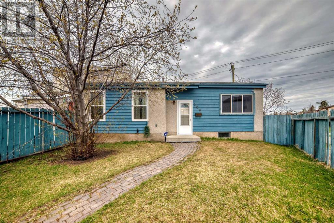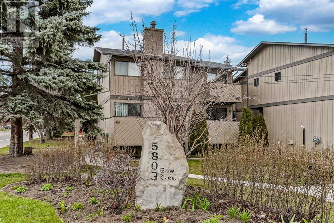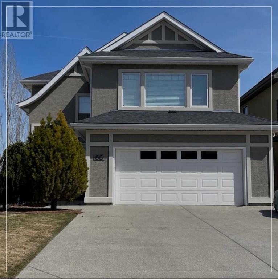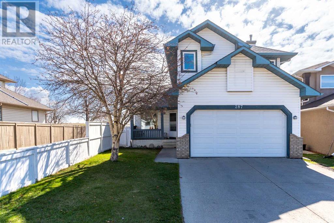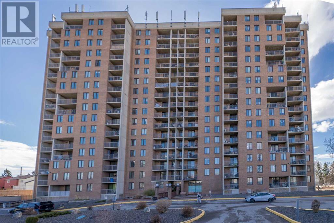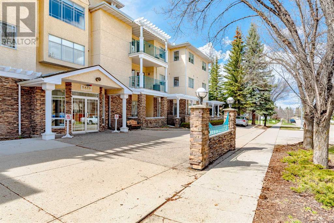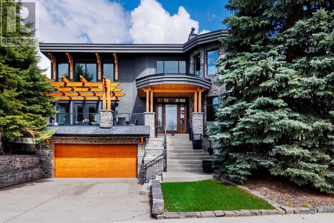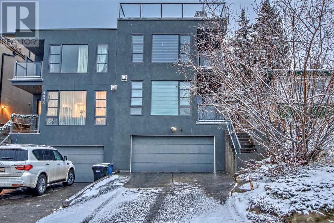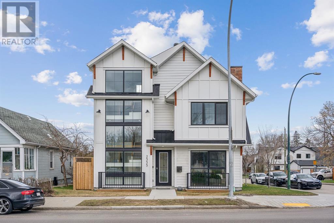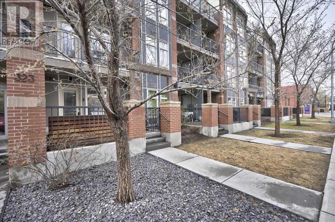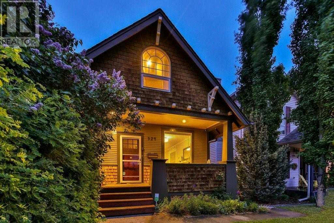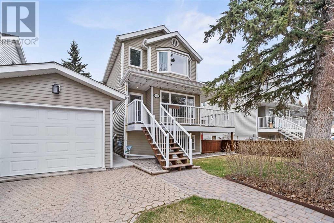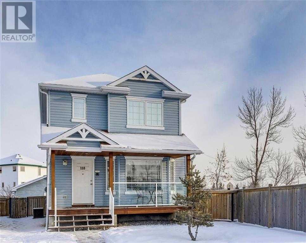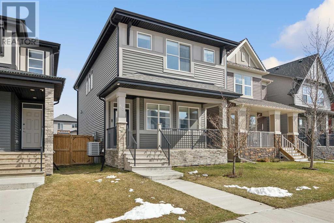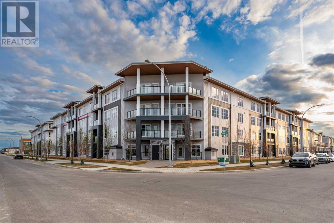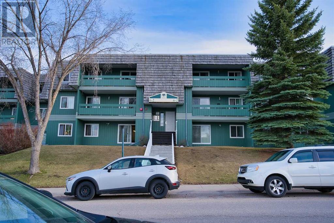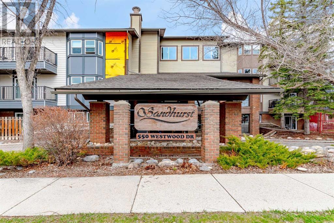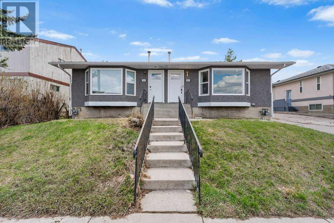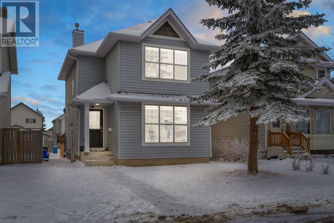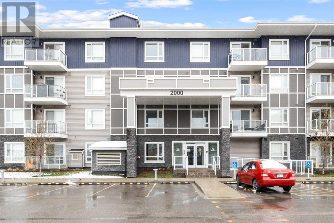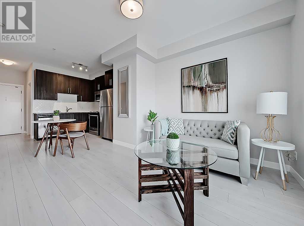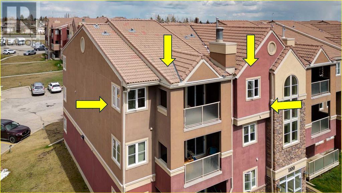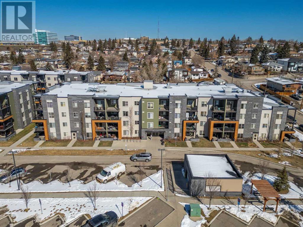LOADING
51 Skyview Springs Circle Ne
Calgary, Alberta
Welcome to the 51 Skyview Springs Circle NE! This END UNIT TOWNHOUSE is one to IMPRESS! Located in the vibrant community of Skyview Ranch, this home is a PERFECT STARTER HOME or INVESTMENT PROPERTY! Consisting of 3 BEDROOMS and 2.5 BATHROOMS and a DOUBLE ATTACHED GARAGE. this two storey home brings in lot s of natural light! As you enter the home you are welcomed with an OPEN CONCEPT living area which leads into your large kitchen consisting of a breakfast bar and a kitchen island! Further, the large dining area is perfect for having family and friends over! The main floor also features HARDWOOD flooring throughout along with a spacious pantry, kitchen cabinetry and a 2 PC Bathroom. The Upper Floor features a MASSIVE Master Bedroom with a Jack and Jill Ensuite bathroom! Two additional good sized bedrooms on the upper floor completed with a 4 PC Bathroom! Going down to the lower level you will find a spacious area for laundry and also a partially finished open area which can easily become your personal den room! The DOUBLE ATTACHED GARAGE allows two large vehicles to be parked! The community of Skyview Ranch continues to expand as schools and shopping amenities are nearby! Public transportation is at ease, where bus stops are at a 2 min walking distance! COME MAKE THIS BEAUTIFUL END UNIT TOWNHOUSE YOURS! THIS WON’T LAST LONG!!! (id:40616)
176 Royal Oak Heights Nw
Calgary, Alberta
Spacious 1,880 sq. ft. home in an unsurpassable location within this family-oriented community. Within walking distance to the Royal Oak School and the many amenities at the Royal Oak Shopping Centre. Mere minutes to the LRT Station providing easy access to downtown, U of C and beyond. After all that adventure come home to an inviting space that is both beautiful and functional. The open concept main floor has been designed with both style and function in mind and is the perfect layout for any busy family. A front flex room serves as a formal dining room or an open and airy home office. Culinary adventures are inspired in the well laid out kitchen featuring a gas stove, a smart fridge, a centre island with a raised breakfast bar and a corner pantry for extra storage. Adjacently the breakfast nook leads to the back deck promoting a seamless indoor/outdoor lifestyle. The living room is great for entertaining with clear sightlines for unobstructed conversations and a cozy fireplace to unwind in front of. Gather in the upper level bonus room and enjoy downtime over an engaging movie or game night. At the end of the day retreat to the primary oasis, a true owner’s sanctuary thanks to the large walk-in closet and a private 5-piece ensuite boasting dual sinks, a deep soaker tub and a separate shower. This level is completed by 2 additional bright bedrooms, a 4-piece main bathroom and a convenient upper level laundry room. The extremely large backyard has ample space for kids to play, a dog run keeping your lawn looking its best and an expansive deck encouraging summer barbeques and time spent relaxing. All the gardens are perennial making them a low-maintenance addition to your landscaping and there is also a wonderful vegetable garden out back for an easy farm-to-table lifestyle. Outdoor enthusiasts and dog owners will love the extensive pathway system that winds around the environmentally sensitive wetland ponds and throughout the neighbourhood with spectacular mountain views. Simply an exceptional home in an unbeatable location! (id:40616)
108, 1720 12 Street Sw
Calgary, Alberta
Beautiful LOWER MOUNT ROYAL CONDO! More than 2000 square feet of living space above ground. Step through the courtyard entrance into the ground level foyer, which features a large flex/ bedroom and a three-piece bathroom. Ascend to the main level with its lofty 10-foot ceilings, flooded with natural light from large windows and adorned with hardwood flooring. The living room offers ample space and features a cozy corner gas fireplace. The open concept kitchen is equipped with granite countertops, a sizable breakfast bar, a gas stove, and plenty of cabinet space. Adjacent to the kitchen is the dining room, leading out to a balcony and a large deck, perfect for entertaining. Upstairs, discover more hardwood flooring and an impressive skylight. The master suite includes a generous walk-in closet and a four-piece ensuite bathroom. Two additional bedrooms and another three-piece bathroom complete this level, along with convenient upstairs laundry facilities. With a total living area of 2767 square feet, including the finished basement, there’s plenty of storage throughout the home. This home boasts a double attached heated garage and a spacious private deck. Additional features include air conditioning, a vacuum system, and the convenience of inner-city living, with popular 17th Avenue shopping and restaurants just a half block away. (id:40616)
1049 Shawnee Drive Sw
Calgary, Alberta
Elegantly Redefined Residence in Shawnee Estates. Discover the epitome of urban sophistication with this 2,755 square foot two-storey home, offering over 4000 square feet of total finished area nestled in the highly sought-after Shawnee Estates. This residence has undergone a remarkable transformation, boasting a newly revamped exterior complete with acrylic stucco, an exposed aggregate driveway, custom landscaping, and energy-efficient triple-pane windows. Step inside to experience a home that celebrates unique architecture, highlighted by a dramatic two-storey foyer and an open rail upper hallway. The vaulted living room and formal dining room set the stage for memorable gatherings, while the chef-inspired kitchen dazzles with quartz countertops, upgraded stainless steel appliances, and a serpentine natural stone backsplash. The new extra wide induction stovetop can easily be converted to gas as the line is still present. The home’s flooring is a testament to quality, featuring wall-to-wall white oak engineered hardwood that flows seamlessly upstairs, recently installed to enhance the home’s allure. The main floor family room has been transformed into a contemporary haven, showcasing an imported porcelain tile feature wall, a modern linear fireplace, and custom floating shelves. A touch of elegance is found in the Scotch Bar, perfectly positioned between the family room and the renovated main floor den—an ideal workspace for those who work from home. Practicality meets style in the spacious mud/laundry room, equipped with custom built-ins to accommodate a bustling family life. Retreat to the primary bedroom, a sanctuary inspired by the finest hotels, featuring a luxurious standalone tub, a 10-mil glass shower with body jets, and his and hers California Closets. The home offers a total of five bedrooms, with the upper level housing large secondary bedrooms and the basement providing additional rooms, including one currently styled as a whimsical “Tiki Room”.The p rofessionally finished basement is an entertainer’s dream, complete with a games/billiards area, family room, and a custom bar. High-quality finishes mirror the upper levels, with large windows, designer carpeting, and a full bath that rivals the home’s other exquisite bathrooms. With no Poly B plumbing, upgraded mechanical systems, water softener, heated garage, and air conditioning, this home is as functional as it is beautiful. The recent investments ensures that this home is not just a dwelling, but a masterpiece of residential design. (id:40616)
22, 2414 14a Street Sw
Calgary, Alberta
Inviting Inner-City Living in Bankview…..Welcome to urban living at its finest! Nestled in the vibrant community of Bankview, this bright and inviting 2-bedroom END unit with lots of windows offers the perfect opportunity for first-time buyers or savvy investors.This beautiful property is centrally located in the heart of Bankview, so enjoy easy access to all the amenities and attractions of inner-city living. Take a leisurely stroll to the eclectic shops, trendy restaurants, and bustling cafes along 17th Avenue. Step inside to discover newer vinyl plank flooring with increased insulation and fresh paint, creating a modern and stylish ambiance throughout. The spacious living room beckons with its cozy corner wood-burning fireplace, providing the perfect setting for relaxing evenings at home.The well-appointed kitchen boasts ample cabinetry and countertop space, while the adjacent dining area is ideal for enjoying meals with family and friends.Both bedrooms offer generous closet space, providing plenty of room for storage and organization. Conveniently located in-suite laundry and storage, with private balcony for enjoying your morning coffee or evening breeze. This unit also comes with one assigned parking stall, and additional storage for bikes.Embrace the vibrant inner-city lifestyle with nearby parks, schools, and public transit options. Commuting downtown is a breeze, making it easy to enjoy all that the city has to offer.Don’t miss your chance to experience the best of urban living in this fantastic Bankview residence. Schedule your showing today and make this your new home sweet home! (id:40616)
219, 330 Dieppe Drive Sw
Calgary, Alberta
Indulge in luxury living in Calgary’s coveted Currie Barracks with this stunning 2 bed 2 bath condo. Impeccably designed by award-winning interior designer Louis Duncan-He, this residence boasts premium upgrades throughout. Entertain guests effortlessly in the upgraded kitchen featuring a sleek waterfall island, floor-to-ceiling cabinets, and a spacious eating bar. Retreat to the master ensuite oasis offering double sinks, a walk-in tiled shower, and a generous walk-in closet. Enjoy the convenience of underground titled parking and the option to add air conditioning for year-round comfort. Relax and unwind on your private balcony overlooking the serene surroundings. Experience the epitome of modern elegance and urban convenience in this meticulously crafted home. (id:40616)
373 Macewan Park View Nw
Calgary, Alberta
original owner, well built with every detail to complete this superb floor plan. almost 1800 sq ft of living area, 2.5 baths, 3 generous sized bedrooms, master ensuite. mostly hardwood floors, tiled floors on the wash rooms, main floor living, dining room, kitchen, dinette, family room, vaulted ceilings on living, dining and dinette areas. south facing and front drive garage. 19.6ft.x10.6ft. rear deck. Your client will not be disappointed with overall features. (id:40616)
129 Carringvue Park Nw
Calgary, Alberta
Nestled in a peaceful neighborhood, this 4-bedroom home boasts a seamlessly integrated main floor, blending the kitchen, living, and dining areas effortlessly. Stainless steel appliances and pristine white quartz countertops adorn the kitchen, overlooking the expansive backyard on a generous 115-foot lot. Upstairs, find convenience with an upper-level laundry room, alongside 2 secondary bedrooms, a 4-piece bathroom, and a primary suite featuring a luxurious 5-piece ensuite. Need more space? The basement offers an additional bedroom, a 4-piece bathroom, a den, and a recreational area. Enjoy the added bonus of a front attached garage, providing protection from the elements hauling those groceries in! Book your showing today as this one will not last long! (id:40616)
155 Maitland Drive Ne
Calgary, Alberta
Welcome to this gorgeous home located in the vibrant community of Marlborough Park. This stunning bungalow boasts comfort, charm, and functionality, making it the perfect abode for families.As you step inside, you’re greeted by the warm ambiance of the living room, adorned with a captivating wood-burning fireplace, ideal for cozy evenings with loved ones. The main floor features three generously sized bedrooms, providing ample space for relaxation and rejuvenation also featuring a four-piece bathroom.The master bedroom is a sanctuary in itself, boasting a convenient two-piece en suite, adding a touch of elegance and practicality to your daily routine.Venture downstairs to discover a versatile basement, hosting two additional bedrooms and a LEGAL suite, offering endless possibilities for extended family living, rental income, or a private home office space.Step outside to your expansive backyard oasis, where endless possibilities await. Whether you’re hosting summer barbecues, gardening, or simply unwinding in the fresh air, this outdoor haven is sure to impress. And with the convenience of a double detached garage, parking will never be an issue.Nestled in the heart of Marlborough Park, this home offers the perfect balance of tranquility and convenience. Explore nearby parks, schools, shopping, and dining options, all within easy reach.Don’t miss your chance to experience the epitome of Calgary living. Schedule your private showing today and make this dream home yours! (id:40616)
119 Bridlemeadows Common Sw
Calgary, Alberta
Welcome to Bridlewood, this Bi-Level home has great usage of space with its unique layout provides many opportunities for families, empty nesters or investors. Front drive double garage, good sized lot with 1190 SqFt of living space, with an additional 846 SqFt below grade provides ample room for all. Entering the home there’s a spacious foyer, large closet and entrance into the garage. You can proceed either upstairs or down from short flights of stairs. Plenty of natural light on either floor, there are 2 bedrooms upstairs, primary bedroom has a spacious layout, a walk-in closet and ensuite bathroom with soaking tub and separate shower. Second bedroom is well sized, good closet space and large windows for natural light. Upper level area has open-concept layout comprising the living room, dining area, and kitchen with vaulted ceilings providing a spacious/open feeling. Kitchen has new fridge, plenty of cabinetry, granite countertops, centre island comprises of dishwasher, sink with garburator and has bar ledge perfect for an additional eatery area, and plenty of storage in pantry. Second full bathroom and laundry closet, sliding glass doors off of the dinning area lead to a South exposure spacious upper deck. The lower level has two additional good sized bedrooms both with new carpet, third full bathroom, living area which walks out to back yard, fully appointed second kitchen and large under stairs storage area and closet. Lower floor has new laminate wood flooring. This location is outstanding, only minutes to Fish Creek Park and Highways 201 and 22x, numerous shopping within the community and sounding areas and schools within walking distance. This home is the perfect place to call home for individuals looking to be situated in Southwest of Calgary. (id:40616)
36 Whitehaven Road Ne
Calgary, Alberta
SEPARATE ENTRANCE, LEGAL/ILLEGAL SUITE OPTION (Subject to City Approval), BACK YARD AND LANE, 3 BEDROOM, 3 BATHROOM, DECK – Welcome to this INVESTMENT opportunity or FIRST TIME HOME PURCHASE – This home has a lot of potential being in a solid location with schools, shops and parks all close by. The main floor is open with a large living space, that is complete with a fireplace and large windows that bring in a lot of natural light. The kitchen is convenient, and offers a lot of storage. Your upper level has a primary ensuite with balcony access, and this floor has 2 additional bedrooms and a 4PC bathroom. The BACK YARD is FENCED, and has a large DECK, with space to make this your own. The BACK LANE ACCESS adds to the convenience of this home. The basement has a SEPARATE WALK UP ENTRANCE and this allows you to develop a LEGAL/ILLEGAL SUITE (Subject to City Approval). (id:40616)
750 Alpine Avenue Sw
Calgary, Alberta
Welcome to the stunning Alicia townhome by Genesis Built! This three-story masterpiece boasts 3 bedrooms, 2.5 baths, and an attached double garage conveniently located on the entry level alongside a versatile office space. The main floor greets you with an inviting open-concept living area, perfect for entertaining, and a modern kitchen complete with a spacious island for culinary delights. Step out onto the main floor balcony and enjoy serene views. Ascend to the upper floor to discover the tranquil bedrooms and the convenience of an adjacent laundry room. The primary bedroom offers a luxurious retreat, with its ensuite featuring a double vanity, ensuring both comfort and style. Experience the epitome of contemporary living in this meticulously crafted townhome. *Photos are representative* (id:40616)
498 Nolan Hill Boulevard Nw
Calgary, Alberta
Pride of ownership shows in this Jayman built home, located in a desired neighborhood of Nolan hill. The main has a flex/den, a storage room, and a heated, insulated attached garage. The 2nd level boasts a living room that leads to a large balcony, a dinning room,a powder room, and a kitchen with quartz counter tops and stainless steel appliances. The upper level has 2 good sized master bedrooms with their own ensuite and a convenient laundry room with a washer and dryer. Located within walking distance to public transit, park, and playground…Hurry and call your favorite realtor to book a private showing before it’s gone. (id:40616)
811 Evansridge Park Nw
Calgary, Alberta
Welcome to this stunning townhome nestled in the sought-after community of Evanston, boasting immaculate interiors and a spacious layout. This beautiful home offers two primary bedrooms with ensuite bathrooms and walk-in closets plus an office on the first floor which has potential to be a third bedroom or guest room. All of this is spread across over 1,500 square feet of developed living space.You will love the kitchen, featuring quartz countertops, a gas stove, stainless steel appliances, and a massive pantry. There’s a long list of upgrades since 2022, including new luxury vinyl plank flooring on the main floor and new carpet upstairs, new window coverings, a newly tiled shower, quartz countertops in both ensuite bathrooms, extra storage in the laundry room, new light fixtures, and fresh paint throughout. Off of the main floor there is a cozy balcony with a natural gas hookup for great summer BBQs.Enjoy breathtaking views from the ridge that overlooks this amazing ravine and fantastic green space. This end unit boasts abundant natural light, an open concept layout, and 9 foot ceilings. Located close to schools, grocery stores, Costco, restaurants, walking paths and Stoney Trail makes it super convenient. There’s also a double attached garage with ample space for storage to complete this exceptional property. Here’s your chance to experience all of the convenience and comfort that this Evanston gem has to offer. Come and see it before it’s gone! (id:40616)
107, 540 34 Street Nw
Calgary, Alberta
This stylish 2-bedroom, 2-bathroom condo offers a prime location just steps away from the Bow River and pathways in Calgary. Perfectly situated near the Foothills Hospital and the University of Calgary, with easy access to downtown.Features include a titled parking stall, oversized storage locker, an open-concept layout combining kitchen, dining, and living areas, leading to a spacious outdoor patio with a gas hookup for summer BBQs. Inside, you’ll find luxury vinyl plank flooring throughout, an electric range, and in suite laundry for added convenience. The kitchen boasts a butcher block countertop, contemporary brick style backsplash, and stainless steel appliances with a chimney style hood fan, microwave and floating open shelves. The primary bedroom features a 5-piece ensuite bath with dual sinks and a large walk-in closet. Plus, residents can enjoy communal rooftop patios for added relaxation and entertainment. This condo offers a perfect blend of modern amenities and urban convenience. (id:40616)
1003, 1334 13 Avenue Sw
Calgary, Alberta
Large 1 bedroom 1.5 bath suite . Was 2 bedroom and could be again if you want . South facing windows over looking Saint Mary’s Church just steps away .Enclosed balcony with fantastic South / West views Lots of light ,Lots off space, glass solarium / deck extends your space. Nice size primary bedroom , new carpet and 2 closets, and a jack and Jill access to the bathrooms. Large laundry and in suite storage, . Concrete and Steel construction, workout room, roof top BBQ /garden area, with racquet court. assigned underground parking. Just a short 4 block walk to 17 th. Avenue. transit and bike paths very close. Bathroom’s have sliding doors to suit your preference for a 4 piece en-suite bath or a 4 piece main bath. Nice South West exposure, on the 10 th. Floor. Window A/C unit, Hunter Douglas Blinds, Stackable washer and dryer, and in suite storage, (id:40616)
735 Creekstone Circle Sw
Calgary, Alberta
Welcome to The GRAYSON. A beautiful new home TO BE BUILT by EXCEL HOMES! Anticipated possession is approx. 9 months from firm offer. Lots of time to personalize your new home & choose your options! Located in the up and coming community of Creekstone / Pine Creek – West of Macleod Trail in South Calgary, offering a dynamic family lifestyle, with access to nature and amenities. Parks & pathways weave into surrounding communities & ponds. This home is close to a park & offers a sunny SOUTH backyard with 1775 sf of well-designed living space. SEPERATE SIDE ENTRANCE to basement landing – and this home has been roughed in for a LEGAL SUITE. Basement has 9′ ceilings! A bright and airy foyer leads you into the open main floor plan that boasts a large kitchen, dining nook & family room that overlooks your sunny south facing backyard! You’ll have 9-foot knockdown ceilings on the main floor – luxury vinyl plank flooring – stone countertops – beautiful thermal infused cabinets & lots of windows for optimal capture of natural daylight. The chef inspired kitchen features a great prep island for extra space & entertaining. Moving upstairs you’ll find 3 generous bedrooms – bedrooms 2 & 3 are separated from the primary suite by a family sized bonus room. The primary suite offers a walk-in closet & spa like ensuite. Your laundry room & an additional family bathroom are located on this level. The option to add a developed basement for extra space is available. This home will be a “Built Green” home with solar conduit – Low E windows – Hi eff furnace – Heat recovery ventilator – EnerStar rated appliances – Smart Home Essentials and so much more. (id:40616)
503, 30 Mchugh Court Ne
Calgary, Alberta
WELCOME TO THE 2 BED 1 BATH CONDO IN MAYLAND HEIGHTS! This popular condominium complex presents to you an opportunity to own your FIRST STARTER OR INVESTMENT HOME! This home is located on the 5th floor offering a 2 Beds 1 Bath. Recent improvements include NEW QUARTZ COUNTERTOPS and NEWER LAMINATE FLOORING! As you enter the home you will find a 4 PC Bathrooms to your right and your large laundry area to your left. Further you will find two LARGE BEDROOMS! The Living room and Dining area are spacious completed with the good sized kitchen where you have room to do all your cooking along side entertaining your guests! We also have a private balcony right next to the living area! This home is also located right next to the complex game room, which is ideal for entertaining guests! The Underground Parking allows one vehicle to be parked, along with lots of street parking! The complex also has its own in house car wash underground! This unit is also has a separate STORAGE UNIT located on the 6th floor. Enjoy the GYM and SAUNA in the complex completely free! This home is perfect when it comes to location, only 10 mins away from Core Downtown, 10 mins awatfrom the Airport, easy access to public transportation and much more! COME DOWN TO MAYLAND HEIGHTS AND DO NOT MISS YOUR CHANCE TO OWN THIS 5TH FLOOR CONDO! (id:40616)
86, 5400 Dalhousie Drive Nw
Calgary, Alberta
Welcome to your new home in the heart of convenience and comfort! This charming 3 bedroom, 2 1/2 bath, 4-level split residence offers a perfect blend of space, style, and location. Close to the C-train, this property promises effortless commuting and easy access to all the amenities Calgary has to offer.Step inside to discover a bright and inviting interior that welcomes you with warmth. The main level boasts a spacious living room, perfect for relaxation or entertaining guests. Up one level, you’ll find a well-appointed kitchen and a large family room ideal for casual gatherings and hanging out with friends.Head up to the bedroom level and you’ll find three generously sized bedrooms that offer comfort, rest, and rejuvenation. Having an ensuite is a luxury that gives you your own serene retreat at the end of the day.With four levels of living space, there’s plenty of room for everyone to spread out and enjoy.Outside, the property continues to impress with a single attached garage, providing secure parking and additional storage options. Your own private front yard allows you enjoy the fresh air and relax in the bright sunshine.But perhaps the most enticing feature of this home is its unbeatable location. Situated just moments away from the C-train, commuting is a breeze, allowing you to spend less time on the road and more time enjoying the things that matter most. Plus, with a variety of shops, restaurants, parks, and schools nearby, everything you need is right at your fingertips.Call your favourite REALTOR® today to book your viewing! (id:40616)
211 Marlyn Place Ne
Calgary, Alberta
PRICED TO SELL, LOCATION, LOCATION, LOCATION! Welcome home to amazing value! Bi-level home that features over 1,500 sq ft of development, perfect starter home or investment property, located in a cul-de-sac. This home has plenty of open space and stainless-steel Kitchen appliances, cappuccino cabinets, eat-In counter, sliding glass door to deck, upgraded bathrooms, newer flooring, washer, dryer and newer Roof. The Backyard is Massive with plenty of room for a huge garage, located near schools, playgrounds, restaurants, and shopping at the TransCanada Centre, easy get away via Highway 1, Deerfoot Trail (QE II), and Stoney Trail. Schedule your showing today because homes like this will not last long in the market!! (id:40616)
5 Elveden Point Sw
Calgary, Alberta
Welcome to this majestic estate home located in the renowned community of Springbank Hill in the West of Calgary. This exceptional property boasts 10,000+ sq ft total living space and 0.30 acres of land with an extra-long green belt in front, where you could make ample parking space for your guests. Walking through the grand STONE courtyard, you come to the double front door. While being impressed by the stone facade, you are welcome by the 12’ high ceiling guest room where you greet your friends. On your left, the formal dining room is big enough for you to host a banquet. There is a patio door for your entry into the castle courtyard with a delicate outdoor fireplace. The grand gourmet kitchen comes with a GIANT island (6’x15’) with tons of cabinets underneath for your storage. There is also a separate breakfast area by the windows where you will not miss out on the enormous deck overlooking the fantastic backyard. The den has its closet and washroom. Two 2-piece baths are located on the main level.The see-through stairs are located on both the West and the East sides of the home for your easy access to the 9’ upper level where you will find 4 spacious suites including the primary retreat, and two laundry rooms. The secluded primary bedroom features a hallway overseeing the courtyard through windows, a 5 pc spa-like ensuite with a jetted tub surrounded by 3 fireplaces, a huge retreat with its balcony, his/her walk-in closets, two very functional dens with windows, and its laundry room. You will enjoy the views of Glenmore Reservoir from its balcony.Winding down to the fully finished gorgeous WALKOUT basement with a 10’ ceiling, you will pass one den, one family room with a fireplace, one pool table room, and one message room, and arrive at the theatre from the West side of the home. Multi-function Gym, a recreation room, and Ping-Pong Room, and a 3 pc bath enrich the enjoyment of your daily life. The oversized & insulated double garage (30’LX22’WX13’H) and s ingle garage (26’LX15.5’WX14’H) are also ready for your double-decker car storage. The gas line is already for a heated garage. In-flooring heating has been roughed in for the basement. This residence is near Calgary’s best schools including the prestigious Ambrose University, Rundle College, and Webber Academy. Your kids can walk to the top-ranking public school (K-9) in 3 minutes. Close to shopping, parks, West Side Rec Centre and so much more! Enjoy living in the executive Elveden Estate of Springbank Hill. This home is perfect for a big & growing family. The asking price is lower than the city assessment of $2.48M (2024). The current owner purchased the drywall stage home in 2018 and completed the interiors in 2019. (id:40616)
415, 208 Holy Cross Sw
Calgary, Alberta
This well appointed, dog friendly, one-bedroom, one-bathroom condo is situated in the vibrant neighborhood of Mission, one of Calgary’s most desirable areas. Enjoy ultimate privacy and unobstructed views from this top-floor gem. Efficiently designed kitchen, equipped with rich cinnamon-colored cabinets, a raised breakfast bar and stainless steel appliances flows effortlessly into the dining room. Utilize the nook area as a cozy home office space or storage providing flexibility to suit your needs. Cozy up by the fireplace in the sun filled living room, perfect for relaxing or entertaining guests. Enjoy your morning coffee or evening cocktails on the large southwest facing deck. The expansive deck offers ample space for BBQ’s and gatherings. The spacious bedroom offers ample space and natural light for your comfort. Convenient walk through closet allows you access to the 4 piece bathroom and laundry. Enjoy the vibrant community of Mission knowing your vehicle is safe in the secured underground parking stall, additionally, benefit from a storage locker for your seasonal items and belongings. From this coveted location, you are steps from the bridge that gives you access to MNP Sport Center, plenty of green space for your pet, plus the convenience of the Arts and Entertainment District within a 10 minute walkaway. Dive into the eclectic mix of boutiques, cafes, and galleries that line the streets, or lose yourself in the city’s cultural heartbeat. Mission’s unique charm ensures you’re always at the center of the action. Embrace the vibrant community spirit of Mission. (id:40616)
423, 1717 60 Street Se
Calgary, Alberta
UPDATED CONDO complete with new flooring, newly painted, new light fixtures, kitchen sink, kitchen and vanity countertops and new stainless steel appliances. Large primary bedroom , huge den that can easily function as living room or home office. A 4 pc. bathroom features a tub/shower. storage. Hallway connects to storage, laundry space with in-suite stacked washer & Dryer (new). Sliding glass doors off the open concept living/kitchen and eating area into an balcony complete with gas hookup for BBQ. A TITLED secure underground parking stall and storage locker (assigned) . Very secured building with lots of visitor parking stalls. Short drive to downtown, close to schools, parks including Elliston Park & Lake across the street from the complex. Bus stop is conveniently located outside the complex. (id:40616)
2118, 2600 66 Street Ne
Calgary, Alberta
Welcome to Point of View Pineridge. This very well-kept 2 bedroom, 1 bathroom condo is located in a quiet setting within the complex. Featuring hardwood and ceramic tile flooring, great appliances, and shows very well. Close to all amenities, public transportation, and schools. Easy access to 16th Ave and Stoney Trail. (id:40616)
236, 35 Richard Court Sw
Calgary, Alberta
Welcome to The Morgan. This sophisticated and unit is one of the best locations in the complex offering 1 bedroom, 1 full bathroom, in-suite laundry, underground parking plus additional assigned storage. The perfect home for students and professionals. Upon entering, you’ll immediately appreciate the attention to detail in this well-designed condo. The stylish kitchen, equipped with significant counter & cabinet space, will surely inspire your inner chef. Whether you’re hosting friends or enjoying a peaceful meal, the kitchen is sure to impress. The open concept layout flows through the dining area and into the living room where the gas fireplace adds warmth and aesthetics. Oversized bedroom with 2 closets and a walk through to the 4pce bathroom. The view from this condo truly unique as it over looks your large patio & beautiful mature trees. This outdoor living space is the perfect oasis for relaxation and entertaining. Location-wise, it doesn’t get much better! Situated steps away from multiple bus routes, Mount Royal University, extensive amenities and major roadways (Glenmore & Crowchild). This condo is an ideal option for students, professionals or anyone seeking a vibrant community with easy access to all you need. “The Morgan” is known for its outstanding amenities, including a fitness centre that ensures you can stay active and maintain a healthy lifestyle. Whether you’re an experienced investor or a first-time buyer, this condo offers a fantastic opportunity. Its prime location and design make it a sound investment and an inviting place to call home. Don’t miss your chance to own a piece of real estate in the highly desirable community of Lincoln Park. Schedule a viewing today and see for yourself why The Morgan is the perfect place to live. (id:40616)
206 Pensville Close Se
Calgary, Alberta
Affordability / Function / Convenience! Welcome to 206 Pensville Close SE! With NO CONDO FEE, 3 Bedrooms up, 1,700 sqft of finished living space and boasting NEW WINDOWS AND EXTERIOR DOORS, here is the property you have been waiting for! This desirable BUNGALOW style attached property is the perfect option for those looking to enter the market and add their own unique finishings and touches! The main floor has been updated with new paint throughout, as well as a fully updated and RENOVATED BATHROOM. The kitchen is in great shape with years of untapped use in its future! Downstairs the basement is ready for your creative ideas with options for a couple more bedrooms and living room. This end unit has a private front and backyard (sunny West facing backyard) as well as parking for multiple vehicles and a handy storage shed! Quick possession available. Book your showing today before this one is gone! (id:40616)
2, 5803 Bow Crescent Nw
Calgary, Alberta
Welcome to Riverpark Townhomes #2. This 3-bedroom, 3-bathroom, tastefully renovated modern country cottage stylized home has had many recent upgrades. With almost 1400 sq. ft of developed space above grade, this home provides great value in a sought-after location. Kitchen has been beautifully designed with space and functionality in mind with new high-efficiency stainless-steel appliances, a peninsula style island with breakfast bar, plenty of counter space, and an abundance of new, stylish cabinets including 2 that are pantry sized for extra storage. Off the kitchen you have a balcony ideal for BBQing. The main level has luxury vinyl plank flooring throughout and tile in the bathroom. Dedicated dining and living room spaces are perfect for entertaining guests or family gatherings. Living room is spacious and has a gas fireplace and adjacent balcony for enjoying a morning cup of coffee outdoors. Luxury vinyl plank continues on the upper level with 3 well-sized bedrooms and a common full bathroom. Large primary bedroom has ample closet space with a full wall of custom-fitted wardrobes and additional closet plus a full, bright ensuite bathroom. Additional features of property are a paved parking spot directly in front of home, very low condo fees, triple paned windows and sliding doors throughout the entire home. Bowness is a wonderful and revitalized safe community with schools, playgrounds, walking / biking paths, a short walk to river pathways, close to premier Bowness, Baker and Shouldice parks, shopping, restaurants and a quick drive to newly completed ring road or out of the city west and to a multitude of other amenities in surrounding areas. (id:40616)
66 Cranridge Terrace Se
Calgary, Alberta
Welcome home to Cranston with this executive home that epitomizes luxury living with its meticulous design and prime location. Spanning over 3,700 sq ft of total developed space, this residence boasts 3+1 bedrooms, 3.5 baths, a fully finished walkout basement, and an oversized double attached garage. Situated just steps away from a pathway leading to the Bow River Valley, it offers an idyllic blend of tranquility and convenience. Stepping inside, you’re greeted by the grandeur of the main floor, where an open layout, high ceilings and floating staircase create an open and inviting ambiance. The living room, with its open-to-above design and two-storey windows bathes the space in natural light, offering a perfect spot for relaxation beside the cozy gas fireplace. An impressive kitchen, featuring a gas cooktop, built-in oven, large central island, granite countertops, full-height cabinets, and a convenient corner pantry. Adjacent to the kitchen, a spacious dining area opens to the upper deck, complete with a BBQ gas line and pergola with lighting, ideal for al fresco dining and entertaining. Convenience is key with main floor laundry facilities and a mudroom, while a dedicated office space offers flexibility for remote work or study. A 2-piece bath adds further functionality to the main level. Upstairs you’ll discover three bedrooms including the luxurious primary suite, featuring an ensuite complete with corner soaker tub, large walk-in shower, dual vanities, and a generously sized walk-in closet. Two additional bedrooms, a 4-piece bath, and a large bonus room complete the upper level, providing ample space for rest and relaxation. The fully finished walkout basement offers additional living space, with a rec room equipped with a wet bar and power blackout blinds, a fourth bedroom with a massive walk-in closet, 4-piece bath, and direct access to the aggregate patio, perfect for outdoor gatherings. Outside, the property is fully landscaped with mature trees and shrubs , a shed, hot tub area, another BBQ gas line, and an irrigation system, creating an oasis for outdoor enjoyment. Additional features include top-floor A/C, gemstone lights, and speakers throughout the interior and exterior. Located in a vibrant family community, residents enjoy proximity to amenities such as the YMCA, theatre, schools, shopping centers, parks, and scenic pathways, ensuring a lifestyle of convenience and leisure. Don’t miss the opportunity to make this fantastic property your forever home. (id:40616)
287 Del Ray Road Ne
Calgary, Alberta
Introducing your dream family home nestled in the heart of Calgary’s Monterey Park! This 1680 sqft. home has 4 bedrooms, 3 bathrooms, and a few updates. This lovingly maintained home offers the perfect blend of comfort, convenience, and tranquillity for you and your loved ones.Built in 1993, this home has timeless elegance and traditional amenities. As you step inside, you’re greeted by a warm and inviting ambiance. The large east-facing windows allow abundant natural light in the morning through the updated vinyl windows.The thoughtfully designed main level features a spacious living area ideal for gathering with family and friends. The adjacent kitchen has lots of cabinetry and plenty of workspace on the laminate countertops.Upstairs, you’ll discover three generously sized bedrooms, providing ample space for rest and relaxation. The primary bedroom has a large 4-piece ensuite where you can unwind after a long day, as well as a walk-in closet for added convenience. A second 4-piece bathroom serves the additional bedrooms, ensuring comfort and privacy for all family members.The home offers a fully fenced-in backyard that backs onto a walking trail, offering serene views and endless opportunities for outdoor recreation. Whether you’re enjoying a stroll or hosting summer barbecues with loved ones, this space is sure to become a cherished haven for all.Further enhancing the appeal of this property are recent updates including a new furnace and central A/C installed within the last 3 years, providing year-round comfort and energy efficiency for your utmost convenience.Located in Monterey Park, this home offers the perfect blend of urban amenities and suburban tranquillity. With proximity to schools, parks, shopping, and more, every convenience is within reach, ensuring a lifestyle of ease and enjoyment for you and your family.Don’t miss your chance to own this exceptional family home, where cherished memories await! (id:40616)
1202, 4944 Dalton Drive
Calgary, Alberta
Calling all investors and first-time buyers! This 2-bedroom unit not only boasts new flooring and expansive panoramic views but also includes 2 assigned parking spaces—one covered and one stall. Additionally, the condo offers access to amenities such as a heated indoor pool, party room, gym, and tennis court, ensuring a lifestyle of comfort and convenience. Situated near the Northland Shopping Centre, bus/LRT station, University of Calgary, and Sir Winston Churchill High School, this property presents an exceptional opportunity. Opportunities like this are rare, so don’t miss out—seize the moment! Thank you for your interest and best of luck. (id:40616)
202, 9449 19 Street Sw
Calgary, Alberta
Welcome to The Manors at West Park! Located in the desirable community of Palliser, this well maintained complex is conveniently located near numerous amenities, such as the Glenmore Landing Shopping Center, the Southside Rec Centre, South Glenmore Park, Oakridge CO-OP, public transit, bike/walking paths, and more. This air-conditioned unit features an open floor plan with a large kitchen/eating area. The dining room connects to the living room, which includes a gas fireplace and access to the unit’s spacious balcony overlooking the courtyard. Additionally, the air-conditioned unit features large primary bedroom with a 5-piece ensuite, a second bedroom, 3-piece main bathroom, and an in-suite laundry/storage room. The titled underground parking stall (66) is conveniently situated near the elevator, along with an additional storage locker (7). Residents can also enjoy various amenities such as a guest suite, a party room with a kitchen, a sunroom, a fitness room, a car wash, a workshop, and bike storage in the electrical room. No pets allowed. Call today for your private viewing! (id:40616)
1122 Valois Avenue Sw
Calgary, Alberta
Welcome to this magnificent custom built Maillot home boasting over 6400 sqft of luxurious living space, this executive residence is located on a quiet street in the prestigious community of Upper Mount Royal. As you step into the foyer, your eyes are drawn to the grandeur of the space, highlighted by soaring vaulted ceilings and gorgeous natural light flooding the main living spaces. To your right, an incredible office awaits, nestled off the front entrance, offering curved windows that provide panoramic views of the front yard and surroundings. A fireplace, adorned with a wooden mantle and stone surround, adds warmth and sophistication to the ambiance. The kitchen is a culinary enthusiast’s dream, featuring an expansive island with a gas range stove and a sleek range hood. Top-of-the-line stainless steel appliances stand ready to assist in your culinary endeavours, while ample cabinetry space ensures organization and functionality. A seamless transition leads to the butler’s pantry, complete with a secondary sink and glassware cabinetry, offering convenience for entertaining. Another entrance to the sprawling deck beckons, inviting you to enjoy alfresco dining and relaxation. The adjacent dining room, open to the back deck and butler’s pantry, sets the stage for memorable gatherings and culinary delights. An inviting eating nook, nestled off the kitchen and open to the living room, offers a cozy space to enjoy casual meals and unwind. The living room, adorned with high ceilings and another fireplace boasting floor-to-ceiling windows overlooking the front deck, adorned with a gorgeous pergola and expansive seating area, inviting natural light to flood the space and offering stunning views. Ascending to the upper level, you’ll discover two well-appointed bedrooms, each boasting a luxurious 4-piece ensuite for ultimate comfort and convenience. The upper-level laundry room, complete with a sink and cabinetry, is functional and convenient. The primary suite is a sanctu ary unto itself, featuring a private seating area with curved panoramic windows that mirror those in the main floor office. A vaulted ceiling and yet another fireplace create an atmosphere of tranquility, while the 5-piece ensuite offers a dual vanity, private WC, and a soaking tub for indulgent relaxation. Custom built-ins in the walk-in closet provide organization and style. Descending to the lower level, you’ll find a haven for recreation and relaxation. A fitness room awaits, offering space for workouts and wellness pursuits. Access to the triple car garage ensures convenience. The full-scale bar, complete with a breakfast bar seating area, sets the stage for entertaining, while the temperature-controlled wine room adds a touch of sophistication. Ample cabinetry provides storage, while two spacious bedrooms, accompanied by a 4-piece bathroom and secondary laundry space, offer comfort and privacy for guests or family members. In every detail, this home epitomizes luxury, comfort, and style! (id:40616)
1917 28 Avenue Sw
Calgary, Alberta
Welcome to a beautifully located infill in the heart of South Calgary. This unique 3-storey has DOWNTOWN VIEWS from its 3rd level outdoor patio. A dream for most home owners! In 2022 home was completely remodeled by Renova Custom Home & Renovations. Main level has a front living area with gas fireplace. Hardwood throughout the main. Kitchen has quartz counter tops, new cabinets and walk in pantry. A unique wine cellar off the kitchen built in with a large dining room. Access to the yard where a built in hot tub, pergola, and 2 tiered yard which is nicely landscaped. 2nd level has 3 bedrooms of which the primary is large with its own walk in closet, 5 piece ensuite, small deck with downtown views & fireplace. The spa bathroom has walk in shower, dual sinks and soaker tub. 2 additional bedrooms with a 4 piece bathroom. Upper level has options; could be an additional bedroom or a games room area. A patio overlooks the entire north part of the city along with fabulous views of our downtown. Basement level has access to the double attached garage, a huge rec room which could be made into an additional bedroom. Also, tons of storage and a 4 piece bathroom. Home is in close proximity to major thoroughfares, 5 minutes drive downtown, and numerous schools in the area to raise a family! You will love this renovation! (id:40616)
2335 5 Avenue Nw
Calgary, Alberta
Welcome to GAINS BLOCK! This corner/end unit executive townhome is the definition of bold design! Nothing builder grade about this home! Boasting 3 levels, this modern townhome features an open concept main floor plan withe warm wide plank hardwood floor, oversized living area dazzled with a timeless brick surround fireplace, modern powder room, floor to ceiling windows with premium Hunter Douglas window coverings throughout, custom wood beam details, Modern stainless appliances w/ gas stove and striking green shaker cabinets featuring gold hardware. A sliding door side entrance that opens up to the side yard off the kitchen is perfect for visiting guests and easy garage access! Set aside from the kitchen is a charming dining room with another sliding doors leading to your private side deck and fenced in yard! As you head to the second level up the modern staircase with oversized windows, you will find your 2 bedrooms. Both rooms have their own custom ensuite baths! The first bedroom is a great size and features a walk-in closet and 2 charming windows for an abundance of natural light. The 4-piece bath boasts a modern white horizontal stacked tile in the shower/tub combo with black hardware and a natural wood vanity with timeless quarts countertops and underlay sink. The second(primary) bedroom features a striking ensuite bath with bold black herringbone back splash, double vanities with a black soaker tub set under a gorgeous lighting feature! The oversized tile surround shower continues with the black herringbone as a feature wall and bench seating to pull the space together. The large shower also features a waterfall shower head and modern glass enclosure! No cold feet in this bathroom as the floors have in-floor heating for added comfort year round. Completing this level is a large laundry room, making doing laundry a breeze! Heading up to the 3rd and final level you have a bright bonus/loft room beaming with natural light! Perfect for a office space or media ro om with access to the stunning rooftop patio with gorgeous views of downtown featuring your custom pergola! Have a glass of wine and spend your summer nights enjoying the twinkle of the city skyscape from your own home. The basement features high ceilings, your 3’rd spacious bedroom, wet bar and your final 4-piece bathroom and large living room perfect for movie nights at home. Finishing it all off, you have your own private single detached garage! This townhome has everything you could want and MORE! This home is centrally located with immediate access to Crowchild trail and downtown. Set across from a park and just minutes to shops, restaurants and all that Kensington has to offer! Close to some of the best schools in the city as well as immediate transit access, this location is truly unbeatable! This home welcomes growing families, working professionals and down sizers! Contact your agent and set up a private viewing! (id:40616)
120, 323 20 Avenue Sw
Calgary, Alberta
Attention investors, first-time buyers, or anyone seeking incredible value, look no further! Step into this exquisite condo and immerse yourself in its bright, open floor plan, complete with abundant built-in storage and a private entrance. The expansive living room seamlessly transitions into the dining area and kitchen, creating an entertainer’s paradise! The chef-inspired kitchen features high-end European appliances, sleek stone countertops, and ample space for all your culinary essentials. As you venture into the bedroom, you’ll discover a welcoming oasis where even your king-sized bed feels perfectly at ease. Journey down the hall, where plentiful storage awaits to accommodate all your needs. The generously sized bathroom boasts stunning countertops and a luxurious, oversized tub that will surely impress any guest. Adding to the allure, this home offers in-suite laundry, a TITLED parking stall, and additional storage space. Don’t miss out on the opportunity to make this exceptional property yours – book your showing today before it’s too late! (id:40616)
524 17 Avenue Nw
Calgary, Alberta
Step into the vibrant community of Mount Pleasant, nestled on a charming quiet street where you will find those who also reject long daily commutes to work. Here, you’ll discover a neighborhood that has it all – from lush parks and winding pathways within Confederation Park & on Crescent Road. To convenient transit options, terrific schools, and shopping that’s just a leisurely stroll away. Behold this impeccable 1141 sq ft gem, a 3-bedroom haven with a partially finished basement that’s nestled on a serene street where whispers carry further than noise. A mere skip away from the city center, this home is a rarity in its immaculate condition, taking the stress out of your moving equation. With a fenced yard, meticulously landscaped grounds, and pristine upkeep, you’ll be basking in the summer sun instead of wrestling with fixes, brushes, and tools. Commute worries be gone! With easy access to transit, 16th Avenue, Edmonton Trail, and 4th Street, you’ll have Calgary at your fingertips. The main floor is your entertaining haven, a kitchen designed with family gatherings in mind – spacious enough for culinary artistry, yet close enough to the action in the living and dining rooms. Speaking of the living room, it’s your tranquil oasis, a space to escape and rejuvenate while reading a book and enjoying the sun. And oh, the living room opens to the gorgeous front porch and sunny front yard. The two main floor bedrooms are both ample in size and the main floor bath has been recently updated with a tile shower and 10 mil glass. Beyond the kitchen is the pantry area and pathway to the rear garden. Be ready for summer fun and housewarming BBQ’s on the outstanding back deck. The garden is preplanned with perennials that bloom in sequence through out the summer months. Ascend the stairs to spacious bonus roof loft. This extra space is really what sets this home apart. Just imagine the possibilities – think movie nights and laughter. Need a quiet corner to work from home or host guests? The lower level is up for the challenge. The extra bedroom and kitchenette / hobby area is perfect for guests. Imagine having a beautifully landscaped front and rear yard that extends your living area. Imagine living in a funky and eclectic home that is upgraded yet maintains its historic charm. Imagine commutes to work that are void of any frustration. Intrigued? Ready to make Mount Pleasant your home? This is your chance to experience a community that balances fun and function, and a house that’s more than just four walls – it’s a promise of vibrant living. (id:40616)
3511 59 Street Nw
Calgary, Alberta
This is truly an absolutely stunning home, lovingly and meticulously renovated with TOP Quality throughout. And this quiet location is superb! Across the street from the Bow river with all that comes with it – designated bike paths and walking trails, dog park, canoeing, rafting…all in this ever popular growing community – You will love your new Bowness lifestyle! Perfect for professionals, or a starting family, this spotless, tastefully renovated home has everything you are looking for and more. The kitchen is a chefs dream with an induction cook top, 2 ovens and microwave, a huge granite island and countertops with an abundance of professionally designed drawers, pantry and cabinetry, and top of the line s/s appliances. There are luxurious hardwood floors, a sunny bright front dining room with big corner windows, a 2-pce bath, cozy living room with gas fireplace and French doors opening to the back deck complete the main floor. The decks offer sun and/or shade all day and make for a perfect entertaining space. Upstairs you’ll find a good size master bedroom and gorgeous bath with stone tile walk-in shower, heated floors and towel rack. The adjoining loft has another gas fireplace – an ideal office or retreat as it opens to the top tier west facing deck where you can relax and view those gorgeous sunsets! The basement is fully developed with 2 more bedrooms, laundry and utility room with another fridge -extra large new windows -a real bonus if you like light! Newer high efficiency furnace, Kineticoankless water heater, heated bathroom floors, newer 50 yr roof, lovingly landscaped yard, a painted, drywalled garage. No stone left unturned in this impeccable home. You’ll love this house and peacefull quiet location but just a few blocks from the main street. This is a really cool neighbourhood Move in ready. Call today! (id:40616)
118 Arbour Cres Circle Nw
Calgary, Alberta
This lovely home is one of the largest lots on the street! Rare 5 bedroom home is perfectly laid out for a growing family. A west-facing bay window and a gas fireplace perfect for cozying up to watch the sunset in the front room. The kitchen is warm and spacious with butcher block counters, subway tiles, a farmhouse sink and wood island create a cozy cottage vibe. A full pantry is a bonus. The powder room and laundry located next to the kitchen make multi-tasking a breeze. Upstairs, a large master includes a walk-in closet, and an ensuite bathroom. Two more bedrooms and a bathroom complete the level. The newly updated finished basement is bright and cozy, with 2 additional bedrooms with excellent sized windows, and a gas fireplace in a family room to cozy up and watch your favourite movies with the family. A large bathroom with plenty of space complete the basement. A/C unit provide comfort during the hot summer spells. Outside, a massive low-maintenance composite deck, and massive back yard are perfect for summer BBQs and entertaining. An oversized extra high ceiling insulated and has heated garage can accommodate large trucks and cars, with space enough in the yard to park an RV or boat. Arbour Lake includes recreational lake privileges, and annual community events. Nearby Crowfoot offers all amenities and a Ctrain station. Across the road is a Catholic school (grades 3 to 9), Arbour Lake school, Amarynth Community Grocery store is around the corner, and tennis courts, pickle ball, playgrounds, fishing, swimming, skating and boating are offered at the lake, and community centre are within steps, and access to major roads gets your downtown or out of town easily! (id:40616)
63 Legacy Glen Row Se
Calgary, Alberta
Step into the comfort of this cozy home in Legacy, offering over 2200 sqft of practical living space. The open layout and 9-foot ceilings create an inviting atmosphere flooded with natural light. The kitchen boasts upgraded appliances and ample storage for easy organization. Upstairs, three bedrooms provide plenty of space, including a master suite with an ensuite bathroom and a large walk-in closet. Plus, there’s a bonus room on the second floor for added versatility. The fully developed basement adds even more value, featuring a rec room, an extra bedroom, and a 4-piece bath. The home is equipped with a water softener, ensuring clean and soft water throughout. Oh, did I mention the hot water on demand? Say goodbye to chilly showers! Outside, relax on the cozy front porch or enjoy the landscaped yard. Close to shops, restaurants, environmental reserve, and essential services, it combines urban convenience with the beauty of nature. (id:40616)
1218, 681 Savanna Boulevard Ne
Calgary, Alberta
HIGHLIGHTS: 2 BED | 2 BATH | UNDERGROUND HEATED PARKING | GYM | BIKE RACK. DETAILS: Welcome to this brand NEW, never-lived-in unit on the 2nd floor of Savanna II Condos. This immaculate condo features two bedrooms and two full baths, offering modern comfort and style throughout. Benefit from the peace of mind of a NEW HOME WARRANTY. Enjoy the convenience of on-site amenities, including a recreational area and a fully equipped gym, ideal for staying active and entertained. Plus, a bike rack is included for your convenience. Parking is a breeze with your titled spot in the underground garage, and pet owners will appreciate the added luxury of the dog wash for their furry companions. With LOW CONDO FEES, this unit presents an outstanding investment opportunity. Don’t miss out—schedule your showing today and make this beautiful condo your own. (id:40616)
6106, 315 Southampton Drive Sw
Calgary, Alberta
Why rent when you can own? Here is a fantastic opportunity to own this WELL-PRICED 2-bedroom home in the well-managed and family-friendly Southampton Green Condominium Complex that offers TONS OF RECREATIONAL AMENITIES! This condo unit offers an OPEN-CONCEPT LAYOUT that leads out to the LARGE COVERED PATIO and an EXTERIOR STORAGE ROOM for your private use. This home offers a functional and good-sized living room, dining room, kitchen, and an extra inside STORAGE/PANTRY room. The spacious Primary Bedroom features a WALK-IN CLOSET. The 2nd bedroom is good-sized as well. The laundry room is located on the second level within the building 6-2 for your convenience. The assigned Parking Stall is #130. The monthly condo fees include heat & water. This condominium complex offers an abundance of amenities for its residents: a Private Clubhouse with a Gym/Fitness Room, a Social/Party Room with a Kitchen, a Ping Pong Table, a Squash Court, a Tennis Court, a Basketball Court, even Hopscotch and Four Square! There are ample Visitors Parking Stalls. The location is great – near bus stops, Anderson Train Station, schools, shopping (like Southcentre Mall), and easy access to major routes. Come and see to appreciate! (id:40616)
404, 550 Westwood Drive Sw
Calgary, Alberta
Look no further! Here’s your chance to own this move-in ready condo, a stunning two-bedroom condo in the highly sought-after Westgate area. Situated in the prime location on the top floor, this corner unit is a rare find. With 830 square feet of space, it features an open layout with classic designs throughout. Carport is Stall #12.The kitchen boasts white appliances and cabinets, complemented by laminate flooring. The spacious living room opens up to a large balcony with breathtaking views, a feature that extends to every bedroom.Adding to its allure, this condo includes a large storage area and an in-suite laundry room with washer and dryer—a truly rare feature found in only a select few units within the building.With two generously sized bedrooms, including a master bedroom with a cheater door to the bathroom, this condo offers comfort and convenience.Sandhurst Village, the building hosting this gem, provides amenities such as a fitness room, elevator, and covered parking. Its serene surroundings make it an ideal place to call home.Conveniently located just minutes away from downtown, trendy 17th Ave, Westhills Shopping Centre, and Edworthy Park’s river pathway, you’ll find everything you need within reach. Additionally, the LRT West Line station (17th Ave and 45th St) is just steps away, offering easy access to public transportation.Ideal for savvy investors, young professionals, or first-time buyers. Contact me now to schedule your exclusive viewing! This condo truly has it all—don’t miss out on this exceptional opportunity! (id:40616)
3009 12 Avenue Sw
Calgary, Alberta
Welcome to this beautiful duplex located close to downtown and all amenities! This 4 Level Split semi detached home welcomes you with a spacious living room boasted with natural lighting and vaulted ceiling, open concept kitchen with stainless steel appliances and loads of cabinet space. A large dining room and a family room with a wood-burning fireplace, patio doors to a spacious covered deck with a fully fenced backyard, including a single detached garage. The lower level features 2 spacious bedrooms with a 4 piece bathroom. The basement has a rec room, laundry and plenty of storage space. Located across the street from C-train, walking distance to Safeway, Walmart, restaurants, shopping centres and 5 minutes drive to downtown. Come see this beauty before it’s gone! (id:40616)
171 Tarington Green Ne
Calgary, Alberta
Welcome to this charming detached home located in the TARADALE neighbourhood. GREAT PROPERTY FOR FIRST TIME BUYER AND INVESTORS. |NEW FLOORING| NEWLY BUILD KITCHEN | NEW BLINDS | SEPARATE BASEMENT ENTRANCE | SEPARATE LAUNDRY FOR BOTH UPSTAIR AND BASEMENT | NEW GARAGE 22X22 UNDER CONSTRUCTION | NEW POT LIGHTS AND CHANDELIER | ROOF 2021 | AS YOU ENTER YOU SEE SPACIOUS LIVING AREA/ DINING AREA WITH LAMINATE FLOORING UPGRADED KITCHEN WITH NEW STAINLESS STEEL APPLIANCES. COMPLETING THIS FLOOR IS A HALF BATHROOM AND LAUNDRY. THE SECOND FLOOR FEATURES A LARGE PRIMARY BEDROOM WITH A WALK-IN CLOSET AND A 3-PIECE ENSUITE BATHROOM, A LAUNDRY , AND TWO MORE BEDROOMS THAT SHARE A 3-PIECE BATHROOM. 22X22 GARAGE AND FENCE WILL BE DONE BEFORE POSSESSION. THE FENCED BACKYARD OFFERS PRIVACY AND SECURITY, WHILE A DECK PROVIDES THE PERFECT SPACE FOR OUTDOOR GATHERINGS AND RELAXATION. Don’t miss this great opportunity! Book a showing today to view the endless possibilities this home can offer. (id:40616)
2319, 76 Cornerstone Passage Ne
Calgary, Alberta
Welcome to the epitome of contemporary living at this immaculate 2-bedroom, 2-bathroom condo. Step inside to discover where every detail has been carefully crafted to offer the utmost comfort and style including, TITLED UNDERGOUND PARKING & STORAGEThe sleek quartz counters in the kitchen are not only beautiful but also highly functional, providing the perfect space for preparing gourmet meals or entertaining guests. And when it’s time to unwind, you’ll find yourself drawn to the spacious living area, where natural light floods in through large windows, creating a warm and inviting ambiance.But the amenities don’t stop there. Step outside and explore the lush community garden, a serene oasis where you can relax and enjoy the beauty of nature. Need to stay active? Head to the fitness center for a workout session or join a yoga class to rejuvenate your body and mind. For those who love to entertain, the community room with a kitchen and theater is the perfect place to host gatherings with friends and family. And with a pet spa on-site, your furry friends will feel pampered and loved. Conveniently located close to all amenities, including shops, restaurants, and public transportation, this condo offers the best of both worlds – a tranquil retreat in the heart of the city. Don’t miss your chance to experience luxury living at its finest. (id:40616)
104, 20 Sage Hill Terrace Nw
Calgary, Alberta
Welcome to the Viridian in Sage Hill! This basically new 1 Bedroom plus Den is still in mint condition. You will notice the difference in finishings and features as soon as you walk in, this unit stands out with it’s sleek design and upgraded selections for finishes. Featuring 9 ft ceilings (for that extra spacious feel!), low maintenance & durable Luxury-Vinyl Plank flooring, & modern paint scheme. The sleek kitchen features quartz countertops, modern cabinets with crisp white backsplash, and stainless steel appliances. You will appreciate the large windows and oversized patio that allows for lots of natural light to flow throughout the space. This nice functional layout offers a large bedroom that can easily accommodate a king size bed with left over space and even has a walk-in closet that’s also a cheater access to the bathroom. Enjoy conveniences like in-suite laundry, dedicated bike storage in the underground parkade, and walking paths nearby. The parking stall for this pet friendly ground floor condo is conveniently just steps away from your patio allowing for direct private access to your unit without having to go through the building (Stall #48). This feature is fantastic for moving larger items in and out or even everyday access for things like groceries. To not have to go through multiple doors and down hallway is such a bonus! Additionally, the dedicated pet relief area is just across the parking lot, which is great for quick and easy access. The North East exposure means the condo will stay cool on the sweltering hot days. Only minutes away is the Sage Hill Shopping Plaza, featuring the Walmart Supercentre, T&T Supermarket, Dollarama and multiple restaurants. Enjoy quick access to Stoney Trail, Shaggappi & short drive to Deerfoot Trail. For all these reasons and as history will show, these units don’t last long, so book your showing ASAP! (id:40616)
33, 1133 Edenwold Heights Nw
Calgary, Alberta
This EXTREMELY RARE walk up, 3RD FLOOR, END UNIT, PENTHOUSE SUITE BOASTS UNOBSTRUCTED VIEWS OF THE ROCKY MOUNTAINS, views of downtown, University District, C.O.P, Nose Hill Park and as far as the eyes can see looking south AND west. This is the only unit in the entire complex with these bragging rights!!! IT’S LOVE AT FIRST SIGHT!! Come see it for yourself and see why!! This exciting and open floor plan is the most sought after in all of condo-land!! The kitchen, dining, and living room are open to one another. Cozy up to the BEAUTIFUL GAS FIREPLACE in the living room in the winter months and enjoy the STUNNING VIEWS from not only the fantastic COVERED BALCONY!! Enjoy the IN-SUITE LAUNDRY with newly updated Blomberg stacker washer and dryer and lots of storage shelves. WAKE UP WITH INCREDIBLE VIEWS EVERY DAY and gaze for miles upon miles from any of the bedroom windows!! The Primary bedroom has a large WALKTHROUGH CLOSET leading into a 3 piece ENSUITE and the other bedroom feels like it has it’s own 4 piece ensuite because it’s 2 steps away. Enjoy the beautiful NEWER VINYL WINDOWS, PATIO DOOR AND LARGE COVERED BALCONY. Conveniently park in your own parking stall (# 226) right in front of the main entry to your condo building. When you walk into the entryway you will find the mailboxes and wide, well lit stairway that takes you to the top floor. For those who love to garden there is a COMMUNITY GARDEN outside the unit. The Amenities building has a MASSIVE GYM, POOL, HOT TUB, HUGE STEAM SAUNA, PARTY/ENTERTAINMENT ROOM with it’s own kitchen for your own private functions such as Birthdays or Holiday Celebrations with a FIREPLACE, POOL TABLE, PING PONG TABLE, lounge sofas and chairs and a wall mounted tv. This is incredible value and for you to enjoy to the fullest! A few hundred metres from the complex is Mother Mary Green Elementary School and across the street is Edgepointe Village with dental office, restaurants, medical centre, pharmacy, hair salon, nail salon, gas stations, vet clinic and more! So convenient to live here you will never tire of the INCREDIBLE LOACTION AND CONVENIENCES NEARBY! The Reserve Fund is very healthy and the parking lot is being redone this summer and the buildings will be getting fobs for the entrances (instead of using keys) all paid for with funds from the extremely healthy reserve fund. ONLY 20 MINUTES FROM DOWNTOWN, 15 from the AIRPORT, minutes to Costco, the University, SAIT, Market Mall to name a few! For the dog lovers Nose Hill Park across Shaganappi Trail is great! Edgemont also has the most parks, trails, playgrounds and schools in the NW. WARNING…You will VERY LIKELY FALL IN LOVE. BEST CALL YOUR FAVORITE REALTOR TODAY. (id:40616)
2112, 1317 27 Street Se
Calgary, Alberta
Introducing an exceptional opportunity for those seeking a new home offering both value and convenience. This fantastic 2-bedroom, 2-bathroom + den suite is poised to impress. Nestled within the sought-after Albert Park Station, a mere 8-minute drive to downtown Calgary, the Calgary Zoo and Telus Spark. This residence boasts a prime location near schools, shopping centers, and an array of delectable dining options with easy access to Deerfoot Trail and Stoney Trail. Radiating charm, this unit showcases one of the most coveted floor plans within the complex. The kitchen exudes modern elegance with its updated electric range, stone countertops, and striking laminate floors. Flooded with natural light streaming through expansive windows, the living and dining areas offer a welcoming ambiance and a place to relax after a long day. The primary bedroom is generously proportioned, featuring a walk-thru closet, a luxurious 4-piece ensuite adorned with stone countertops. Positioned on the opposite side of the unit for enhanced privacy, the second bedroom is ideal for roommates or children. Adjacent to it, the 4-piece main bath, convenient in-suite laundry, and spacious den provide ample storage and functionality. Boasting direct access to a large covered patio, this unit caters perfectly to pet owners and those averse to stairs alike. Board approval permits one dog or cat weighing up to 15 kgs. Additionally, the property includes the added convenience of 1 titled underground heated parking stall (#181), with plentiful visitor and street parking options. Experience the allure of this residence firsthand by scheduling a private showing with your preferred realtor today. Virtual tour available for your convenience! (id:40616)


