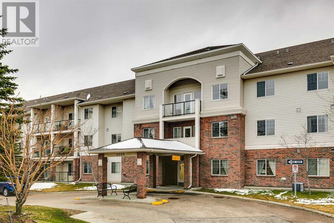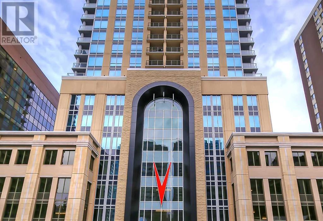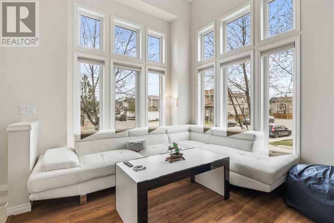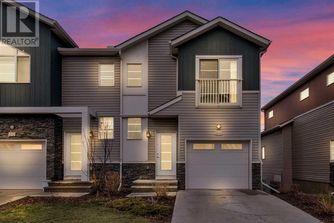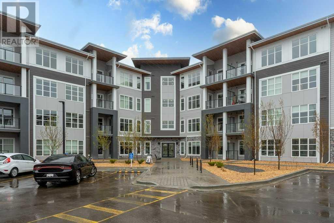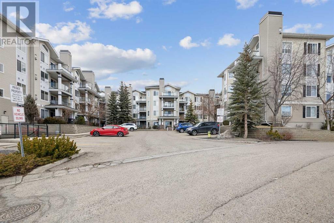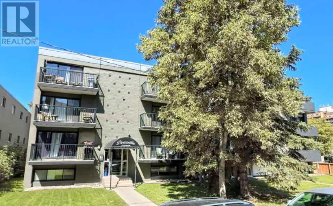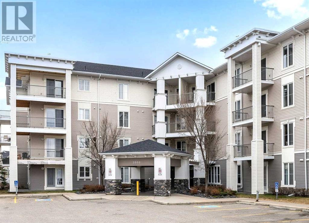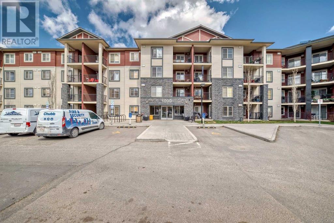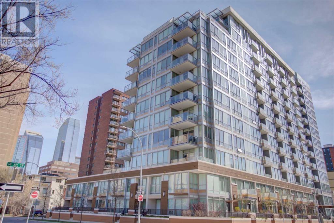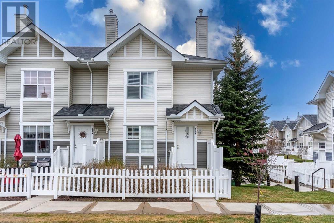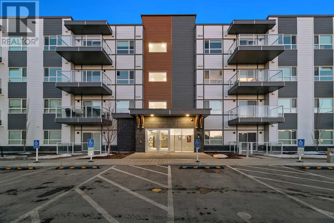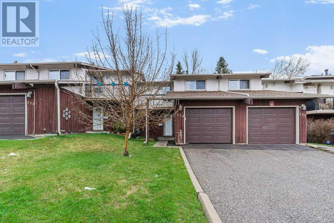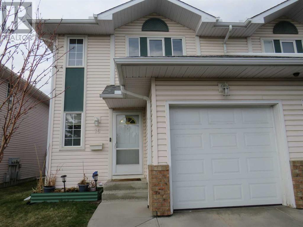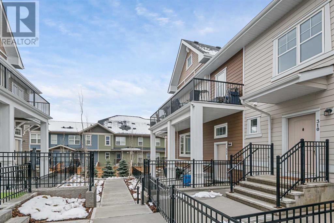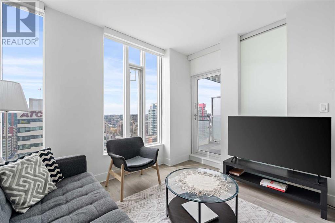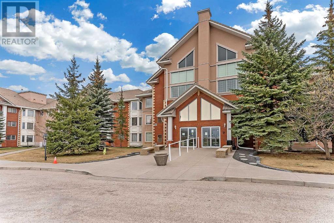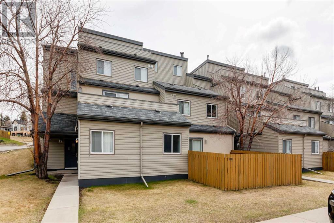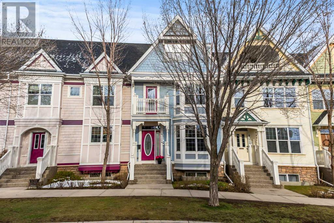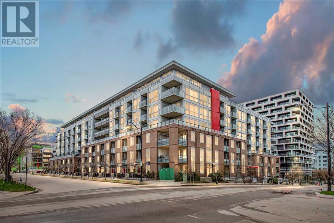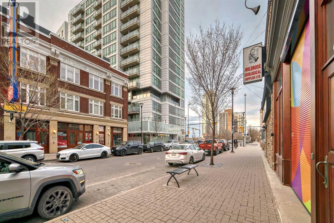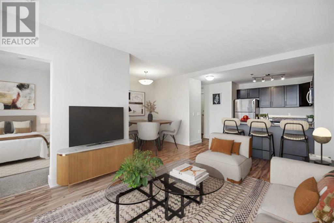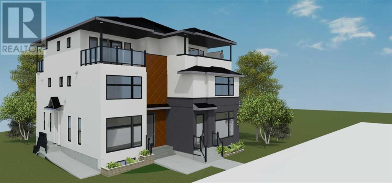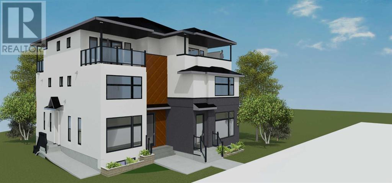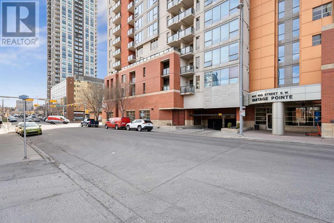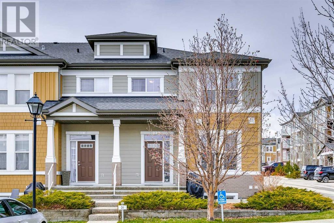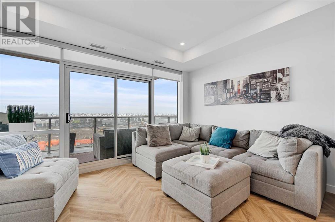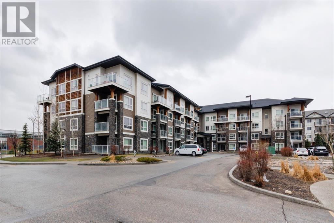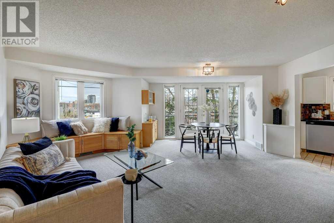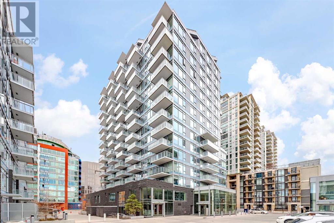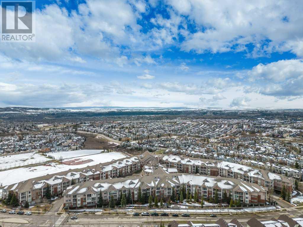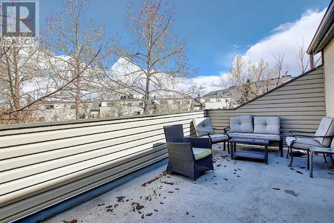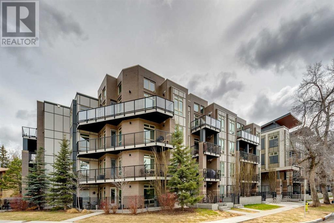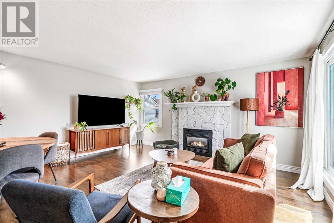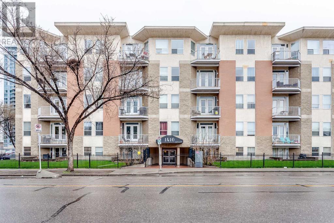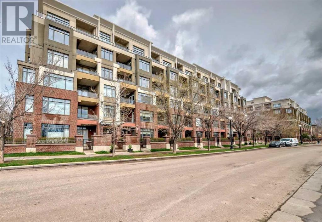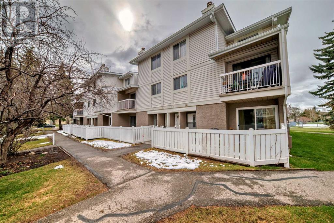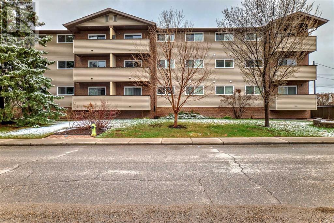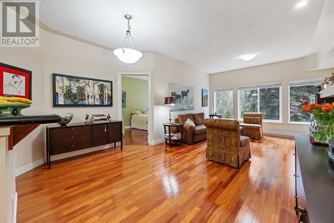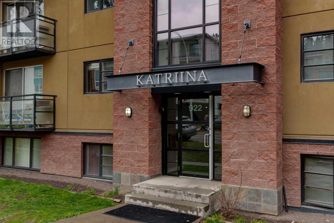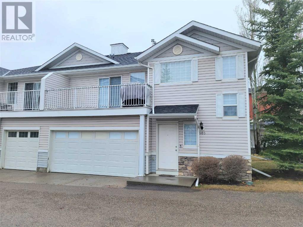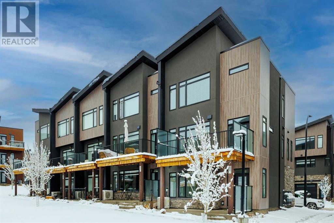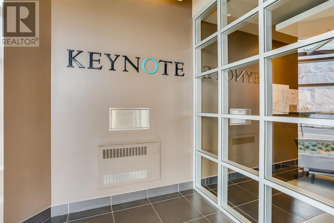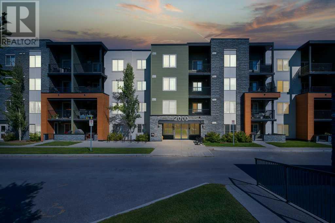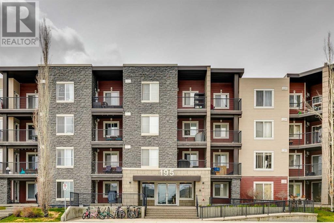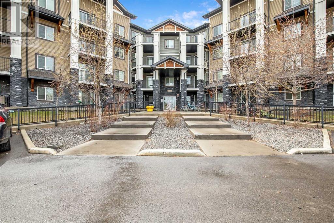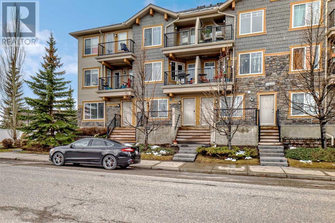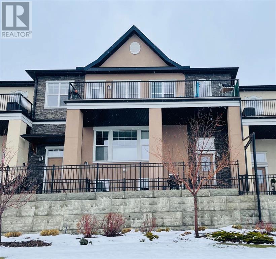LOADING
2108, 928 Arbour Lake Road Nw
Calgary, Alberta
Experience serene maintenance-free living in the heart of Arbour Lake’s vibrant community. This meticulously maintained 55+ adult only unit, boasts 2 bedrooms and 2 bathrooms, in suite laundry and underground parking close to the elevator. This unit offers the perfect blend of comfort and convenience. Step onto your south facing balcony and be greeted by breathtaking views of the majestic Rockies, with a tranquil pond below alive with the melodies of birds & springtime frogs.Inside revel in the freshness of newly painted walls and freshly cleaned carpets, all reflecting the care bestowed on this cherished residence.Explore the amenities of community lake living, along with walking paths and an array of amenities at your doorstep. Enjoy easy access to transportation, shopping, restaurants and all the necessities for a truly effortless lifestyle.Unwind in the clubhouse complete with a gym, kitchen, gathering space and two guest suites, ideal for entertaining friends and family.Don’t miss this rare opportunity to secure your slice of paradise in Arbour Lake – where tranquility and community converge seamlessly. (id:40616)
2305, 930 6 Avenue Sw
Calgary, Alberta
**OPEN HOUSE SAT, MAY 4 FROM 1-4PM, SPECIAL PROMO FOR THOSE THAT ATTEND OPEN HOUSE** This bright NORTH-facing 1-bed + den unit in upscale VOGUE w/ stunning PANORAMIC RIVER VIEWS from the 23rd floor and UNDERGROUND PARKING in upscale Vogue is a must-see! There are only 4 upgraded floors in the Vogue building which were specially customized for Bedouin Suites, and this is one of them! EXCLUSIVE BEDOUIN FEATURES include upgraded hallways and common areas, as well as INCREDIBLE UNIT UPGRADES like custom kitchen islands with bar seating, upgraded appliances & lighting including dimmers throughout, custom bedroom panelling including built-in side tables with convenience plugs, upgraded bathrooms with tile wainscoting and glass shower doors, built-in closets throughout, built-in walnut entertainment units, a Smart Sensor energy management system for the eco-minded buyer and MORE! This customized ‘VARSITY’ floorplan also had a kitchen wall removed for improved flow and natural light, and WOW, does it look good! This condo presents modern living at its finest, including an open-concept floor plan filled with natural light through ample floor-to-ceiling windows complimented by luxury vinyl plank flooring adorning the main living spaces. The modern kitchen boasts woodgrain cabinets w/ modern hardware & under cabinet lighting, a specially-designed central island with quartz counters, tile backsplash, dual basin undermount sink, & upgraded s/s appliances including a chimney-style hood fan. The open main living area features a built-in walnut entertainment unit with a wall-mount TV included & access to a large balcony w/ gas line for a BBQ & panoramic views of the Bow River. The bedroom features custom wall panelling w/ built-in side tables, wall sconce lighting and a convenient receptacle w/ a USB port, plus an included wall-mounted TV. A large walkthrough closet w/ built-in organizers and stacked laundry leads to the 4-pc bathroom complete with occupancy-sensored lights, quartz countertops, tile wainscoting, an undermount sink with modern faucet, tile backsplash, modern vanity with storage, tile floors, and a large tub/shower combo with full height tile and an upgraded glass door. Complete w/ a sizeable den, a perfect home office or flex space, a titled indoor parking stall in the heated parkade and a storage locker. VOGUE is a high-end building w/ a ton of amenities, including central A/C, an elegant formal lobby, full-time concierge, gym, billiards, large party room w/ kitchen, yoga studio, 36th floor Sky Lounge, & multiple rooftop terraces. Surrounded by parks, transit, the LRT, shopping & more, & within walking distance to the downtown core & all Kensington shops & services – this location offers the best urban lifestyle in the Downtown Commercial Core. (id:40616)
20 Auburn Bay Close Se
Calgary, Alberta
Welcome home to this beautiful, bright & spacious 1261+ SF end-unit townhome in Auburn Bay. You will immediately fall in love with the stunning color palette and design choices already completed for you – move in! Rich in color, you are welcomed by a spacious family-approved living area with 12′ high ceilings, laminate floors & sunny west exposure with views of the streetscape. A great open kitchen & dining area features a chef’s kitchen. It’s upgraded with the following features: open-to-below nook view, Granite, three east-facing windows, undermount stainless steel sink, modern maple shaker cabinetry, peninsula island with eating bar & sleek stainless steel appliances. Upstairs, you’ll enjoy the sizeable dual primary bedroom suite(s) on the top floor featuring generous walk-in closet(s) along with a private 4-piece ensuite(s). The laundry room and open staircase complete this level. The lower level offers you lots of storage, the rear entry to your attached double garage. Immaculately maintained with excellent design choices, you will love this home! Nicely located in the center of the lake community and very close to all amenities: CBE and Catholic schools, Transit, Tim Hortons, Stoney Trail, South Pointe Hospital, Hotel, Movie theater, YMCA, Shopping, Parks, dog parks, toboggan hill, daycare, and playgrounds. Quick possession date available. Don’t miss this opportunity. Call your friendly REALTOR(R) to book your viewing right away! (id:40616)
514 Redstone View Ne
Calgary, Alberta
Welcome to your dream home! This stunning End Unit townhome with Walk out Basement, boasts luxury and convenience at every turn. Situated in a prime location, this property offers the perfect blend of comfort and style. As you step inside, you’re greeted by a spacious main level featuring 9-foot ceilings and an abundance of natural light. The open-concept floor plan seamlessly connects the living, dining, and kitchen areas, creating an ideal space for both relaxing and entertaining. The gourmet kitchen is a chef’s delight, showcasing granite countertops, modern cabinets, and a stylish tile backsplash. With full upper cabinets reaching the ceiling, soft-close drawers, and doors, this kitchen offers both elegance and functionality. Enjoy breathtaking views from your west-facing backyard, complete with a lovely deck off the main level. Perfect for summer barbecues or simply unwinding after a long day. Upstairs, you’ll find a spacious primary bedroom with an en-suite bathroom and a large walk-in closet, providing a serene retreat at the end of the day. Two additional bedrooms, one with vaulted ceilings, and a second full bathroom offer ample space for family or guests. The walk-out basement awaits your personal touch, with rough-in plumbing and rough-in air conditioning, providing the opportunity to create the ultimate recreation or living space. Step outside to your fully fenced backyard, complete with a gate leading to the pond and walking paths beyond. Conveniently located near major roadways, shopping, and restaurants, this home offers easy access to everything you need. Plus, with a single-car garage equipped with a space heater, you’ll always arrive home to comfort, no matter the season. Lots of visitor parking right across from this home and a playground just steps away. Don’t miss your chance to own this exceptional property. Schedule your private showing today and make this your forever home! (id:40616)
1113, 681 Savanna Boulevard Ne
Calgary, Alberta
This brand new, never-lived-in end unit on the main floor is ready to welcome you with open arms in Savanna II Condos.Featuring two bedrooms and two full baths, this stunning condo offers modern comfort and style in every corner. Comes with a NEW HOME WARRANTYIndulge in the convenience of on-site amenities, including a recreational area and a fully equipped gym, perfect for staying active and entertained. Also comes with a bike rack.Parking is a breeze with your titled parking spot in the underground garage, and pet owners will love the added convenience of the dog wash for their furry companions.What’s more, this unit boasts LOW CONDO FEES, making it an exceptional investment opportunity.Don’t let this opportunity pass you by, schedule your showing today and make this beautiful condo your own. (id:40616)
116, 369 Rocky Vista Park Nw
Calgary, Alberta
OPEN HOUSE SAT May 4th 12-2pm. Discover the perfect blend of comfort and convenience at 369 Rocky Vista Park NW #116, ideally located in the scenic community of Rocky Ridge in Calgary. This ground-floor condo, offering two bedrooms and two bathrooms, is a sanctuary of peace quiet private balcony.Upon entering, you are greeted by a living space that combines modern aesthetics with functional design. The private balcony offers a tranquil escape where you can enjoy quiet mornings or peaceful evenings. Each bedroom serves as a peaceful retreat, designed to ensure restful nights and bright mornings.Just steps away, the scenic walking path invites you to explore the outdoors, leading directly to the nearby Tuscany C-train station. This prime location offers unparalleled access to public transit, placing downtown Calgary and its numerous attractions within easy reach.Living here means being close to an array of amenities. The Crowfoot Shopping District is just a short drive away, providing a variety of shops, eateries, and entertainment options. Fitness and wellness are just around the corner at the YMCA at Rocky Ridge, which boasts state-of-the-art facilities. The proximity to major educational and healthcare institutions like the University of Calgary, Foothills Hospital, and Children’s Hospital adds to the location’s appeal, making it ideal for professionals and families alike.Accessibility is further enhanced by major thoroughfares such as Stoney Trail, Crowchild Trail, and the #1 Highway, connecting you to all corners of the city and beyond. Whether you are heading to the mountains for a weekend getaway or commuting to the city center for work, everything is within reach.This condo at 369 Rocky Vista Park NW #116 is more than just a residence—it’s a gateway to all that Calgary has to offer, encapsulating a lifestyle of convenience and charm. Book your viewing today! (id:40616)
403, 1717 12 Street Sw
Calgary, Alberta
Fantastic opportunity to own a renovated TOP FLOOR corner unit situated in the sought-after neighborhood of Lower Mount Royal. Located just steps away from some of Calgary’s best restaurants, shopping, pubs, and vibrant nightlife, this property and location has it all. This unit has a bright, open concept layout with hardwood floors, a gorgeous kitchen, stainless steel appliances, and a funky stainless steel sit-up bar. Adjacent to the kitchen is a spacious living room, with big bright windows. You’ll also love the generously-sized primary bedroom, complete with en-suite laundry/storage space, and four-piece bathroom. This condo is ideal as an investment property, will always easily rent out, but also could be a great way to get into the marker and enjoy as your very own. This unit is situated on the quiet back side of the building, and comes with one assigned parking stall, plus has free street parking. With its highly desirable location, competitive price point, and recent upgrades, this property has lots to offer! (id:40616)
2219, 333 Taravista Drive Ne
Calgary, Alberta
Introducing this exceptional corner unit, one of the most spacious floor plans available at Taralake Junction! This residence offers over 982 sq ft of living space, featuring a wraparound NW facing balcony that provides stunning views and plenty of natural light. With ample space, this home serves as a serene haven amidst the vibrant cityscape.The unit features two generously sized bedrooms, a full-sized den, and in-suite laundry facilities equipped with a washer and dryer. The open concept layout seamlessly connects the modern kitchen which offers stainless steel appliances, including a new stove and refrigerator, as well as a stylish tiled backsplash, and new window coverings. This thoughtful design creates an inviting setting for entertaining guests or enjoying peaceful evenings in the cozy living area.The primary bedroom offers a full 4-piece en-suite bathroom and a walk-in closet, adding a touch of elegance to your daily routine. The second bedroom, located across the living area, is perfect for family members or visitors, and is adjacent to a second full 4-piece bathroom, providing added convenience.Natural light fills the living area from the expansive balcony, enhancing the overall warmth and charm of the space. This unit also includes an assigned parking space, and additional storage, ensuring both convenience and practicality for the residents.Located near John Laurie Blvd, and McNight Blvd, and several major shopping centers, offering residents easy access to amenities and city transit. With its well-designed layout, and convenient location, offering a truly comfortable lifestyle.Condo fees include water, electricity, heat, gas, landscaping, snow removal, lawn maintenance, and building insurance. Call or text to view this cozy abode, you will enjoy the lifestyle and easy accessibility to everywhere!*Some photos have been virtually staged* (id:40616)
1323, 81 Legacy Boulevard Se
Calgary, Alberta
Welcome to this great opportunity in the community of Legacy, with all amenities nearby, from shopping to schools and transportation. This well-maintained condo offers a blend of convenience and style, making it a great choice for first-time buyers or investors. This two bedrooms and two bathrooms unit offers an open concept and abundance of daylight. The modern kitchen boasts granite countertops, stainless steel appliances and let’s not forget about the balcony to enjoy summer days. An underground heated parking stall keeps your car warm throughout the winter. Perfect opportunity to own or invest, A must see! (id:40616)
1202, 626 14 Avenue Sw
Calgary, Alberta
Welcome to this beautiful TOP FLOOR, 2 bedroom/2 bathroom + DEN condo in the Calla building. Calla is ideally located on a quiet street across from the Lougheed House and Beaulieu gardens. Close to shops/restaurants on 17th Ave and quick access to the heart of downtown. This is one of the most popular layouts featuring two bedrooms on opposite sides of the condo and a large living/dining room with views of downtown and the mountains. The gourmet kitchen comes fully equipped with quartz counters, stainless steel appliances, under cabinet lighting and designer hardware. The amenities in Calla are spectacular with same-floor storage, fitness center, yoga studio, steam room, guest suite, courtyard and on-site concierge. This condo is perfect to call your own or use as an investment property! (id:40616)
3296 New Brighton Gardens Se
Calgary, Alberta
MOVE-IN Ready! This END UNIT is just waiting for you. 5-Minutes from New Brighton School, St Albert the Great Elementary and Garden Park. This stunning 2 storey town house has a spacious living room with elegant hardwood floors. The kitchen has 4-stainless appliances, loads of cupboard space, bar seating and a dining room to entertain your family and friends. Upstairs has 2 large bedrooms each with their own ensuite bathroom and walk-in closets. There is an area in the upstairs hallway that could be used for office space or art studio. The basement has laundry and a double attached garage for your convenience. And the basement is unfinished and would be great project for new owners to renovate or use for storage. There is a balcony off the kitchen and a front fenced yard with patio area onlooking a beautiful green space. Close to schools, shopping, transit, New Brighton Athletic Park and so much more. This one will not last, book your showing today! (id:40616)
311, 360 Harvest Hills Way Ne
Calgary, Alberta
WELCOME to this AIR-CONDITIONED Apartment Condominium in the NEWLY BUILT “PINNACLE” that has 863.34 Sq Ft of LIVING SPACE, a TITLED PARKING STALL in the UNDERGROUND HEATED GARAGE, in a PET FRIENDLY COMPLEX (Must get Board Approval), + 8 Minute Drive to the YYC AIRPORT in the COMMUNITY of HARVEST HILLS!!! This HOME has an OPEN CONCEPT LIVING FLOOR PLAN, NEUTRAL COLOUR TONES, 9’ KNOCKDOWN CEILINGS, LVP FLOORING, CARPET, Low E TRIPLE GLAZED WINDOWS, Electric Baseboard Heating. The EXPANSIVE KITCHEN has FULL HEIGHT WHITE CABINETRY to paint grade, UPGRADED QUARTZ COUNTERS, WHITE TILED BACK SPLASH, SS APPLIANCES, a LARGE KITCHEN ISLAND incl/BREAKFAST BAR, PANTRY STORAGE, PENDANT, + LED Lighting. The SPACIOUS 13’0 X 11’2” LIVING ROOM is PERFECT for ENTERTAINING or RELAXING after a long day. There is a Patio Door leading out to the 11’5” X 6’7” WEST FACING BALCONY to ENJOY those SUNSETS. It also has BBQ GAS LINE. The PRIMARY BEDROOM has a 4 pc EN-SUITE incl/QUARTZ COUNTERS w/DUAL SINKS, + STANDUP GLASS SHOWER. Through there is the BIG WALK-IN CLOSET. On the other side of the Living Room is the 2nd GOOD-SIZED BEDROOM w/WALK-IN CLOSET which was planned well for PRIVACY, + NOISE REDUCTION. There is a 4 pc BATHROOM w/QUARTZ COUNTERS, + FULL TUB to soak in. A HUGE 8’4” X 6’11” LAUNDRY ROOM that has some shelving for EXTRA STORAGE. The COMMUNITY of Harvest Hills has EASY ACCESS to COUNTRY HILLS BLVD (North), DEERFOOT TRAIL (East), BEDDINGTON TRAIL (S), + HARVEST HILLS BLVD (W). The Community was built around the HARVEST HILLS LAKE (1987), THE GOLF CENTRE at HARVEST HILLS, HARVEST HILLS PARKS, + the HARVEST COMMUNITY GARDEN. AMENITIES nearby incl/LANDMARK CINEMAS, CANADIAN TIRE, THE HOME DEPOT, SOBEYS, + MORE just North. Local schools serving the Community are ASCENSION OF OUR LORD, NORTHERN LIGHTS SCHOOL, + NOTRE DAME HIGH SCHOOL. NOSE HILLS PARKWAY is also close by. There is so much to do in Harvest Hills, check out the HARVEST HILLS HUB w/PROGRAMS, ACTIVITIES, + SOCIALIZING w/F RIENDLY NEIGHBOURS. This HOME has 2 BEDROOMS, 2 BATHROOMS, + TITLED PARKING STALL which is GREAT VALUE for the $$$. A MUST SEE on your list so BOOK your SHOWING TODAY!!! (id:40616)
124, 3219 56 Street Ne
Calgary, Alberta
Welcome to this beautifully maintained 2-storey townhome in Parkside Estates, nestled within the charming community of Pineridge. As you step inside, you’ll be greeted by the inviting ambiance of the main level, featuring a spacious living room with a cozy gas fireplace, a dining area, and a modern kitchen equipped with granite countertops, a functional island, stylish tile backsplash, and built-in appliances. A convenient 2-piece bathroom adds to the functionality of this level.Venture upstairs to discover three bedrooms, including the roomy primary bedroom boasting its own 2-piece en-suite for added privacy and convenience. The upper level also offers an additional 4-piece bathroom and a delightful south-facing balcony, ideal for enjoying your morning coffees or soaking in the sunlight.The partially finished basement presents a versatile space, complete with an additional bedroom and ample storage options.With a single attached garage and driveway, parking is always hassle-free. Outside, the fenced backyard features a patio, perfect for outdoor gatherings, and overlooks serene green space, offering a tranquil retreat right at your doorstep. Its prime location ensures easy access to a wealth of amenities, including parks, playgrounds, a leisure center, schools, shopping centers, and transit options. (id:40616)
16 Catalina Circle Ne
Calgary, Alberta
One of the fourplex. End unit with 3 bedrooms on 2nd floor, 2 & 1/2 bathrooms, front single garage attached and rear deck. Cozy living room with fireplace. Open kitchen with separate dining area. Big master bedroom with 3pc bath ensuite and walk-in closet. Basement fully finished with a large recreation room and a storage room. (id:40616)
312 Cranbrook Walk Se
Calgary, Alberta
Welcome to 312 Cranbrook Walk SE. This home checks many of the boxes for both 1st time buyers, moving up or downsizers. Bungalow style layout on the upper floor, features 3 Bedrooms all one level, with a Double attached garage. With over $20+K in upgrades, this one shows a step ahead of most other townhomes in the area. Upgrades include Custom colored Cabinets, Sleek Black quartz counters, Chimney style hood fan, Upgraded Stainless Steel appliances, Upgraded lighting with pot lights, Railings, Laundry room with cabinets, Mantle above fireplace, Basement Sink, Water Softener, Garburator, Air Conditioning, Custom Blinds. Coming in from your front entrance, you have a foyer that leads you to either the upper floor or lower level with a flex / hobby room that is finished with Vinyl Plank flooring. The main living area is great for entertaining in open an concept + end unit with extra windows providing a bright space. Durable Vinyl Plank flooring is throughout the home other than in bedrooms + bathrooms. You will notice how much more open the home is with the wrought iron railings with this layout. Having 3 Full bedrooms, including primary with 3 piece ensuite with stand up shower with glass doors + walk in closet area + The additional 2 bedrooms work great for guest, office or kids rooms. The large patio has room for extra furniture, a gas bbq outlet + duradeck for outdoor comfort. This home shows like new + will make your move into Cranston an easy decision. Check out the 3D Tour and Call your Favorite Agent to book a showing today. (id:40616)
2009, 901 10 Avenue Sw
Calgary, Alberta
Welcome to The Mark on 10th. Urban living at its finest in downtown Calgary! This sleek and MODERN 1-bedroom, 1-bathroom condo on the 20th floor offers LUXURIOUS amenities and STUNNING VIEWS.Step into the open concept floor plan, where contemporary design meets functionality. The kitchen boasts recessed lighting, White Quartz counters, modern stainless steel appliances, and stylish cabinetry, perfect for culinary enthusiasts.Enjoy the convenience of IN-UNIT LAUNDRY and ASSIGNED STORAGE, ensuring ample space for your belongings. Retreat to your spacious bedroom with balcony access, where you can wake up to breathtaking cityscape views.Entertain guests or unwind after a long day in the spacious living area, also with balcony access, extending your living space outdoors.This condo also grants access to an array of amenities, including a common game room and lounge area for social gatherings, as well as state-of-the-art workout and fitness facilities to stay active and healthy.Indulge in relaxation with access to the outdoor hot tub, providing a tranquil escape amidst the bustling city life.This Condo is within walking distance of every amenity you could desire, however if you are in need of a parking space, lease options are available; you could also utilize the many ride share and single use drive share options available.Experience the epitome of downtown living in this contemporary condo, where luxury meets convenience. Schedule your viewing today! (id:40616)
240, 6868 Sierra Morena Boulevard Sw
Calgary, Alberta
This is currently the only available unit at the highly sought after Sierras West 40+ building in Signal Hill. A spacious and well-equipped living space with numerous amenities to enjoy. Bright natural light from your large South facing balcony with a view of the green belt, gas outlet for a BBQ. Over 1100 sq ft, the unit has 2 bedrooms, 2 baths including 1 ensuite, large dining room and living room with a cozy gas fireplace. For those who love to cook, the huge kitchen will spark your culinary creativity with lots of room for prepping and storage for all your spices and cooking gadgets, granite countertops, stainless steel appliances and ample maple cabinets. A huge laundry room with a full size washer & dryer set, additional storage locker and 1 underground parking stall makes daily living comfortable and hassle-free. The community’s amenities, such as the swimming pool, sauna, exercise rooms, and various activity rooms, offer a resort-like experience right at home. A short and peaceful walk along the green path takes you to the many shopping, dining and cinema at the Signal Hill Centre and Westhills Towne Centre. Walk or drive to the nearby Griffith Woods Park for your daily dose of activity or the 3 golf and country clubs all easily accessible within a short 5-10 minutes drive. This is perfect for anyone seeking a vibrant and comfortable living environment with a wealth of amenities to enjoy. (id:40616)
601, 1540 29 Street Nw
Calgary, Alberta
Don’t miss out on this 2-bedroom unit if you are looking for a place close to the hospital and university! This end unit is located in a quiet corner of the building. It has its’ own separate entrance, which means you don’t have to share corridors or stairs to get to your space. It’s on the 1st level, so it’s cooler than upper units in the summer. It is just a few minutes’ walk to Foothills Hospital, Calgary Cancer Centre, and the University of Calgary. This unit has an open concept plan, hardwood flooring, two good-sized bedrooms both with large closets. Both can accommodate a queen bed. The spacious living room has a huge patio door leading to a private and fully fenced backyard. The kitchen features plenty of cabinets, a central island, and a functional dining area. New tiles in the 4-piece bathroom, in-unit laundry with washer and dryer included. A assigned parking stall is located just behind the building, and as an owner, you can easily obtain another free street parking permit. Walking distance to the Bow River and public transit, quick & easy access to 16th Avenue and Crowchild Trail. (id:40616)
4024 Garrison Boulevard Sw
Calgary, Alberta
Welcome to Marda Loop, one of Calgary’s most desirable inner city areas offering an abundance of shops and services and only a 10 min drive to the downtown core. This beautiful townhouse offers over 2,270 sqft of finished living space and exudes so much character and charm. As you enter you are greeted by a spacious entrance and beautiful double french doors that lead you to the bright main living space featuring a grand bay window, double sided gas fireplace and hardwood floors throughout. The dining area sits in the centre and flows seamlessly into the kitchen, a great layout for hosting and entertaining. The kitchen comes equipped with stainless steel appliances, including a gas stove, a large window above the sink, island with seating, granite countertops and a wet bar with stunning vintage-like cabinetry. Upstairs you’ll find a large bonus room flooding with natural light with a built-in desk and shelving, another fireplace and access to the west facing balcony. You’ll also find a bedroom with it’s own 4-piece ensuite with soaker tub and stand up shower and an additional, separate full bath. The primary bedroom is grand and worthy of the title. It features a loft-like vibe, access to another balcony, walk-in closet with built-in organizers and a spa-like ensuite bath. Dual vanities with granite counter tops, tile flooring, new freestanding tub, large window, and stand-up shower with tile surround. The lower level is finished with a rec space for the family, a third bedroom and another full bathroom. This home also comes with speakers, newer carpets, central vacuum, BBQ gas line, a maintenance-free backyard and a double detached garage! Now, let’s talk location. Walking distance to the lovely Garrison Square Park, shopping at your fingertips and surrounded by top Schools like Master’s Academy, Rundle Academy, Dr. Oakley School, Altadore School and Lycee International de Calgary French School and also quick access to Crowchild Trail… this home has it all! (id:40616)
601, 88 9 Street Ne
Calgary, Alberta
Discover modern living in this bright and welcoming condo, located in the Radius building offering some of the best amenities in downtown Calgary! The Radius enhances your lifestyle with fabulous leisure amenities including concierge service, multiple workout facilities, your very own spin studio, separate weight room, yoga studio, dog wash area, bike storage, as well as a community rooftop patio with incredible views of downtown. This 2 bedroom/2 bathroom condo greets you with vinyl floors and an abundance of natural light that fills the living room and kitchen with its large windows. The modern kitchen features quartz countertops, Miele and Fisher Paykel appliances, and under cabinet lighting. This unit has one of the largest laundry rooms that offers plenty of storage for your coats and/or pantry. The dining room flows seamlessly to the living room, which draws you out to the east facing balcony to enjoy the morning sunshine. The primary bedroom offers a peaceful retreat with a walk-through closet to the 3 pc ensuite that features gorgeous finishes throughout. The second bedroom features a convenient murphy bed which doubles as a desk, making it perfect for an office or for accommodating guests. Located next door to Murdoch Park and just steps to some of the best restaurants, including Una Pizza, Lil Empire, Blue Star Diner, Shiki Menya, Made by Marcus andVillage Ice Cream. This condo ha so much to offer, do not miss your chance! *CLICK ON MORE MEDIA FOR 360 VIRTUAL TOUR & FLOOR PLANS* (id:40616)
1212, 450 8 Avenue Se
Calgary, Alberta
Perfectly perched in the heart of Calgary’s fast paced developing Historic East Village, overlooking the river valley, with incredible sunrise and downtown views, this condo has it all!! Boasting granite throughout, with east and south facing windows and balcony, this condo is filled with natural light. With a rooftop patio, rooftop fire pits, multi-level gym and top of the line bicycle holders, this building is state of the art. Located near all amenities, walking and biking pathways, across the street from the National Music Center, Calgary’s Central Library, an outdoor basketball court and a short jaunt to Inglewood’s trendy Art and Music Scene, this home is ideally situated within the free ride zone of Light Rail Transit and within blocks of various trendy restaurants, live music venues, coffee shops and grocery stores. The LRT Station is basically a neighbor which makes all of Calgary’s main attractions easily accessible. A short walk to the famous Calgary Stampede Grounds, while providing excellent views of the fireworks, this condo is the perfect fit for any young professional, couple or anyone looking to live a modern life. In suite laundry and storage locker are included. With this location who needs a car?! The owner has even including a basic non speed bike to get you moving!! It’s a short walk to public transit, biking and walking river pathways that can take you to the Calgary Zoo, Kensington, Inglewood, Heritage Park, Fort Calgary and many other famous attractions. Call and book your private viewing today! (id:40616)
615, 955 Mcpherson Road Ne
Calgary, Alberta
Welcome to #615 in McPherson Place, a stunning 1 bedroom, 1 bathroom condo in the vibrant Bridgeland community. This top-floor unit boasts granite counters, stainless steel appliances, in-suite laundry, high ceilings, and a spacious living room. The dining area can double as an office space, while the bedroom features a walkthrough closet with a built-in organizer. Enjoy the park views from your north-facing balcony. This unit includes a titled underground parking stall. The building features a bike storage room, a large patio for gathering, and is pet friendly. Conveniently located to transit, parks, and restaurants you can enjoy urban living at its finest. Don’t miss the opportunity to make this charming condo your new home. (id:40616)
2, 2633 1 Avenue Nw
Calgary, Alberta
. . . This gorgeous 3-storey 3 bed room townhome comes with 3 and a half bath, covered roof top terrace, boasts breath taking river views, unparalleled access to the Bow River pathways, to both downtown and Edworthy Park and some of the best year-round recreational activities. 5 minutes to Foothills Hospital or Kensington shops, 7 minutes to the U of C or downtown core and 10 minutes to the SAIT campus. It has double tandem underground parking. The budget is being prepared and the condo fee is estimated. Please note that this is a home under construction, room dimensions listed are based on architectural drawings. The interior renderings used are from a different project with similar floor plans & specifications. The renderings used are artist’s concept.The property is at drywall stage, hurry up to choose your own colors, possession to be in August. (id:40616)
2, 2635 1 Avenue Nw
Calgary, Alberta
. . . This gorgeous 3-storey 3 bed room townhome comes with 3 and a half bath, covered roof top terrace, boasts breath taking river views, unparalleled access to the Bow River pathways, to both downtown and Edworthy Park and some of the best year-round recreational activities. 5 minutes to Foothills Hospital or Kensington shops, 7 minutes to the U of C or downtown core and 10 minutes to the SAIT campus. It has double tandem underground parking. The budget is being prepared and the condo fee is estimated. Please note that this is a home under construction, room dimensions listed are based on architectural drawings. The interior renderings used are from a different project with similar floor plans & specifications. The renderings used are artist’s concept.The property is at drywall stage, hurry up to choose your own colors, possession to be in August. (id:40616)
906, 1053 10 Street Sw
Calgary, Alberta
Welcome to this conveniently located, bright, one bedroom, one bath condo in Vantage Pointe, close to downtown, grocery stores, river pathways, restaurants, shops & LRT. This condo includes in unit laundry, one titled, underground parking spot & access to an exercise room, bike storage & front desk concierge service. Enjoy the view from your balcony or a barbeque with friends. The low condo fees include heat, water & electricity. A perfect property for the professional wanting to bike or walk to work, first time buyer or the wise investor. A quick possession of June 3 is available. (id:40616)
2208 Evanston Square Nw
Calgary, Alberta
Welcome to Evanston Square! This FULLY DEVELOPED and UPGRADED 2 storey END UNIT townhome is nestled in a well-run, family friendly complex and has space for everyone. The main floor is open and bright with an extra side window, features 9’ ceilings, luxury vinyl plank flooring, an updated kitchen with NEWER STAINLESS STEEL APPLIANCES, breakfast bar, and an adorable newly RENOVATED 2-pc bathroom. Upstairs offers 2 LARGE bedrooms (King sized primary bedroom also with extra side window) including a walk-through closet to the cheater 4-pc ensuite, also just RENOVATED. Second upper bedroom is also of generous size. The main and upper floors have just been painted and new lighting added. Most of the furniture could also be sold (separate from the unit) but could make for an easy turn-key home! The finished basement features a 4-pc bath, laundry and could be used as a fantastic family room, 3rd bedroom, gym or office as needed. Powered parking stall is located just steps from your front door and the landscaped patio area out front is perfect for your BBQ and sitting area. With ALL exterior maintenance, snow removal & landscaping covered by the LOW condo fees of just $265/mo, this home has an abundance to offer for the first-time homebuyer OR investor. The location is stellar with a playground, large field, schools, daycares and amenities such as FreshCo, Shoppers & Tim Hortons just a few blocks away. Within 10 min of Walmart, Sobey’s, Costco, Home Depot, Canadian Tire and quick access to Stoney Tr and Deerfoot. Don’t miss this winner! (id:40616)
415, 8505 Broadcast Avenue Sw
Calgary, Alberta
Discover modern condo living in this West Springs gem, with nearly 775 sqft of upscale lving, featuring two large bedrooms and two full bathrooms, tailored for comfort and efficiency.The living and dining areas showcase durable herringbone hardwood floors and natural light. The kitchen features quartz countertops and a custom backsplash, paired with upscale built in appliances for a sleek look. Practical additions like a pull-out pantry maximize space and functionality, making kitchen storage both simple and accessible. Each bedroom offers generous space for relaxation and privacy, with the primary suite including a 3 pc ensuite and generous walk in closet. Step outside to enjoy the large balcony, complete with a natural gas hook-up for a BBQ, perfect for outdoor dining and entertaining while enjoying views of the vibrant neighborhood and COP. Ideally located in the heart of new development, the condo is moments away from restaurants, schools, and public transport, making it ideal for both professionals and families. Its proximity to downtown and quick access to Stoney Trail facilitate easy commutes to the city or leisurely trips to the mountains.Includes a titled parking stall, and assigned storage. Amenities include Lobby Concierge Tues-Sat and a party/event room, as well as secure underground visitor parking. This condo is an excellent choice for those entering the housing market or seeking an upgrade to a lively, amenity-rich area of Calgary. (id:40616)
4403, 240 Skyview Ranch Road Ne
Calgary, Alberta
Welcome to this stunning top level unit apartment with great west views and an oversized balcony, a true gem in contemporary living. Boasting ample space and a modern design, this residence offers a perfect blend of style and functionality. As you step inside, you are greeted by an open-concept layout that seamlessly integrates the central living spaces, creating a welcoming and fluid atmosphere. There are two bedrooms one of which is the primary bedroom with a large window overlooking the oversize balcony and unobstructed views. The four piece bathroom and in-suite laundry complete this home’s design. Sunlight cascades through the large window in the living room illuminating the interior, and inviting natural beauty inside. From the living room, you can easily access the inviting balcony, a perfect spot for relaxation or outdoor gatherings. Additional perks of this remarkable property include a titled parking stall for your convenience and a storage cage to cater to your organizational needs. Whether you’re seeking relaxation, entertaining guests, or enjoying a peaceful retreat, this top floor apartment offers the perfect sanctuary to call home. (id:40616)
1405 22 Avenue Sw
Calgary, Alberta
Step into luxury urban living with this extraordinary townhome boasting unparalleled VIEWS of the vibrant downtownskyline. Perched atop the esteemed Bankview/Lower Mount Royal area, this 1277 sqft gem spans three levels, each meticulously designed tomaximize comfort and elegance. Completely re-painted from top to bottom, it is move in ready. Natural light floods the open-concept maillevel, accentuating the unique finishes and chic design elements. A gas fireplace with a sleek marble surround sets the ambiance, while built-ins in the living and dining areas offer both style and functionality. Tucked away in its own private nook, you’ll find the kitchen. Adorned withgranite countertops and stainless steel appliances, it is a culinary haven waiting to be explored. The stove is Brand New! The dining areaboasts French doors which lead you to your own private balcony. Ascend to the second level, where a tranquil bedroom, accompanied by a 4-piece bath and generously sized den/2nd family room awaits. Whether utilized as a guest retreat or a versatile home office, this level offersversatility to suit your lifestyle. On this floor you will also find your in suite laundry with a stacked washer and dryer. The crowing jewel of thisresidence awaits on the top floor, where the spacious primary suite beckons with vaulted ceilings and your own private 5-piece ensuite.French doors open to your own Romeo & Juliet balcony, where you can savor panoramic views of the cityscape, aglow with the hustle andbustle below. Outside, a fully landscaped yard eliminates the hassle of maintenance, allowing you to revel in urban living withoutcompromise. A private oversized attached garage provides secure parking, adding to the convenience of this exceptional property. There isadditional parking space on the driveway for another vehicle, as well as off street parking for your guests. Situated within walking distance tothe trendy shops and renowned restaurants of 17th Ave & Mount Royal, t his townhome epitomizes the epitome of urban sophistication.Embrace the ultimate urban lifestyle and make this unparalleled residence your new home. (id:40616)
503, 108 Waterfront Court Sw
Calgary, Alberta
Welcome to Waterfront, an exquisite complex situated right along the Bow River. This unit encompasses just under 500 sq ft of lavish living space, featuring 1 bedroom and 1 full bath. As you enter, the main floor welcomes you with an abundance of natural light streaming in through the large west facing windows. Showcasing beautiful laminate flooring throughout, the open concept layout flows seamlessly from the kitchen into the spacious living room. The modern kitchen is equipped with pristine white and wood cabinetry, quartz countertops, and stainless-steel appliances. A door from the living room leads to an outdoor balcony, perfect for lounging on summer days. An in-unit laundry room is available for your convenience. This unit comes complete with an assigned secure underground parking and storage space. Located in a trendy community with easy access to some of Calgary’s finest shops and restaurants. Just steps away from the Bow River Paths, parks, playgrounds, schools, and public transportation, you will fall in love with all this community has to offer. Whether you’re searching for an excellent home or an outstanding investment opportunity, this remarkable property caters to both. Book your private viewing today and experience the ultimate urban lifestyle in Calgary’s most sought-after neighborhood. (id:40616)
240, 223 Tuscany Springs Boulevard Nw
Calgary, Alberta
Enjoy the beauty of the mountains and the serenity of a sprawling green space from your gorgeous apartment in the Sierras of Tuscany. This fantastic complex features a variety of amenities that encourage a healthy lifestyle and a robust social life. The Ballroom can be rented for family events, there is a bowling alley, an indoor pool and hot tub, a craft room, an exercise room, a games room, nine rentable guest rooms for friends and relatives, a library, an outdoor patio, a theatre, and a workshop and paint shop. This particular unit is located on the second floor and features a central living and dining space overlooking the green space beyond. The kitchen is generously laid out with plenty of counter space. The two bedrooms are functionally designed on opposite ends creating additional privacy. The primary suite offers gorgeous views with a large walk-in closet and a convenient 4 piece ensuite. The second bedroom is nearly the same size. A 4 piece bath and a laundry area complete the tour of this unit. TWO underground parking stalls are included in the purchase as well as a separate storage unit. 1 pet is allowed with board approval. Condo fees include ALL utilities. Act quickly to secure this tremendous opportunity! Available for immediate possession. Check out the virtual tour link for more details. (id:40616)
302, 1540 29 Street Nw
Calgary, Alberta
How about hitting the snooze button one more time because your commute is, well, virtually non-existent? Welcome to your dream scenario! Nestled so close to the Foothills Medical Centre, you could practically roll out of bed and into work or class. Yes, it’s that close. Imagine trading traffic jams for a leisurely stroll. Perfect, right?Sunlight pours in like it’s got a personal invitation, and the large deck? Oh, it’s not just a deck. It’s your front-row seat to the great outdoors. There’s assigned covered parking complete with a plug-in to keep your ride cozy, plus visitor parking for when your friends come over.But wait, there’s more! There’s in-suite laundry, storage space for your treasures, and a wood-burning fireplace for those nights you want to pretend you’re in a cozy log cabin, in this well-maintained unit. Location? Oh, it’s like hitting the jackpot – Foothills Hospital, Children’s Hospital, University of Calgary, and an array of transit options, shopping, restaurants, parks, riverside trails, and more, are just a hop, skip, and a jump away. Perfect for students, hospital staff, or savvy investors looking for a smart buy. This isn’t just a place to live; it’s a lifestyle upgrade. A beautiful place to call home, indeed. (id:40616)
401, 823 5 Avenue Nw
Calgary, Alberta
Live the ultimate urban lifestyle in this stunning top-floor Kensington/Sunnyside condo. Nestled in the desirable Ven by Bucci Developments, this sophisticated 2 bed/2 bath home boasts breathtaking views, luxurious finishes, and an active lifestyle at your doorstep. Sunlight streams through floor-to-ceiling windows and dances across the soaring ceilings, creating a sense of open, airy luxury. Your chef’s kitchen, with upgraded appliances and a generous island, is the perfect place to craft gourmet meals and entertain with ease. Unwind on your expansive balcony overlooking the vibrant Rosedale off-leash park and McHugh Bluff Playground. Host summer barbecues or simply savor your morning coffee with a view. With a dedicated home office space (or second bedroom) and a serene master suite featuring walk-through closets and a spacious ensuite, this is a home designed for both work and relaxation. This executive condo is a rare gem, offering quality craftsmanship at an exceptional value that can no longer be duplicated in this price range. Don’t miss the immersive 3D VIRTUAL OPEN HOUSE TOUR and see for yourself why this home is truly special. (id:40616)
287, 87 Glamis Green Sw
Calgary, Alberta
Nestled within a wonderfully updated complex on a quiet street in the mature neighbourhood of Glamorgan, you’ll find this stylish end unit townhome! Park your car in your oversized attached garage ( so much extra space for your treasures!) and walk up the stairs to your private entrance. ( right next to your own locked storage room) Once inside, you’ll appreciate the welcoming entrance; an easy space to remove your coat or greet your family and friends. This main level offers 2 nicely sized bedrooms with double closets – both bedrooms are steps away from the 4 piece bathroom. The upper floor has really nice natural light and offers a lovely family room at the top of the stairs that could be transformed into a home office, reading nook or even a extra area for guests. The kitchen has a lovely west facing window and is nicely designed to offer an abundance of counter space and great storage. From the kitchen you can look into the beautiful dining area and large living room with feature fireplace. Step through the sliding doors to a cozy and private deck….a great place to entertain or enjoy quiet time to yourself. Pets are permitted with board approval. (id:40616)
512, 1410 2 Street Sw
Calgary, Alberta
TOP FLOOR CONRER UNIT! | 2 BED 2 BATH | SOUTHEAST UNIT EXPOSURE | TITLED PARKING | Great find in the Beltline! This spacious 2 bedroom, 2 bathroom unit is on the top floor and is the corner unit too! Great views of the Calgary tower and Stampede grounds. Walk to basically any services you might need! The unit itself is bright and airy with 10′ ceilings! Open floorplan with the living area separating the 2 bedrooms, which makes this a great option for a roommate! The primary has a walk in closet and 4 piece ensuite, plus a second full bath! In-suite laundry, large balcony and underground titled parking! (id:40616)
233, 910 Centre Avenue
Calgary, Alberta
This 1 bedroom, 1 bathroom – concrete construction condo, located in the lively Bridgeland neighborhood offers a vibrant living experience. The open kitchen and living area, complete with an eat-up bar, provide a spacious and inviting atmosphere for both everyday living and entertaining. Cozy up by the gas fireplace during chilly evenings, or step onto your private covered balcony and enjoy those summer nights. Convenience is key with titled parking and a storage locker included, ensuring ample space for your belongings. Plus, this pet-friendly building welcomes furry companions. Whether you’re drawn to the bustling energy of Bridgeland or seeking a comfortable retreat to call your own, this condo offers the perfect blend of modern amenities and urban charm. Nearby amenities include: shopping, restaurants, schools and parks. Book your showing today! (id:40616)
14, 3015 51 Street Sw
Calgary, Alberta
Large townhouse in fantastic location in Glenbrook. Great for first time home buyer. Two really large bedrooms upstairs both with huge closets. The 4 pce bathroom has tiled floor an a deep soaker tub. There is also a good sized storage room on the upper level. The main floor is nice & open with the kitchen overlooking the living room and patio out front. There are loads of kitchen cabinets and countertops as well. The living room is large enough to hold your dining room table or you can set it up in the den. The den is huge with plenty of potential uses. There is a good sized laundry/storage room just off the kitchen as well. Great Condo complex. Have never had a special assessment and the condo fees have remained fairly stable over the years. The roof, siding and duradecks were all replaced a few years ago.The assigned parking stall is right out front and is #17. There is a ton of visitor parking and there is an option to rent another stall from the property manager. Last i checked the cost was an extra $45 per month. (id:40616)
103, 1917 24a Street Sw
Calgary, Alberta
Amazing location for this 2 bedroom 1 bath condo on 17th Avenue SW! This is the perfect home for young professionals working downtown or students attending MRU or University of Calgary. Open concept living with light coloured laminate flooring and carpeted in the bedrooms. The kitchen has beautiful brown cabinets and granite countertops. Huge storeroom and laundry area be the entrance. Enjoy the balcony while you BBQ in the summer! Lots of street parking or park your vehicle in the underground heated parkade. Easily access Crowchild Trail and Bow Trail while being close the hustle and bustle of 17th Ave SW. Westbrook Mall is within 5 mins drive. Bus and CTrain station within a few walking minutes from the condo. Contact your realtor and schedule a showing right away! (id:40616)
120, 20 Discovery Ridge Close Sw
Calgary, Alberta
This 2 bedroom, 2 bath 1029 sq. ft. apartment condo backs on to your own private meadow area with trees. The Wedgewoods is a well managed concrete set of buildings with underground parking as well as plenty of visitor parking. Very tastefully developed, this condo features Brazilian hardwood floors, extended kitchen cabinets that go to the ceiling, granite countertops, renovated bath rooms with new porcelain tile and upgraded flooring, new toilets and glass showers enclosures. Backing on to Griffith Woods this condo has its own wildlife sanctuary with with deer roaming throughout the 93 acre protected reserve area located by the Elbow River. A hikers paradise, you are 3 minutes from the Elbow River pathway system. Discovery Ridge is a quiet, secluded area which is less 15 minutes to downtownwith easy access to shopping, schools and city transit. Mount Royal University and the Rockyview Hospital are less than 10 minutes away. Amenities include a gym and community room in Building 30. The recently completed Calgary Ring Road gives you easy access to all quadrants of the city. The Discovery Ridge community area is located right behind the Wedgewoods with a children’s playground, tennis courts, soccer fields, skating/hockey rink, basketball court – all maintained by the Discovery Ridge Community Association. (id:40616)
204, 922 19 Avenue Sw
Calgary, Alberta
Look no further, this charming one bedroom corner unit condo in the beautiful Katriina located in Lower Mount Royal is about as centre ice as you can get. With a walk score of 99 and a bike score of 81, you can do your life and never need a car! Minutes from the vibrant 17th Avenue community with great restaurants, bars and shops, this location is second to none! This 577 ft2 unit is bright and open with great windows and exceptional natural light! The kitchen has been updated with maple cabinets, stainless countertops and a full tile backsplash and breakfast bar. There is also plenty of room for a great dining area , perfect for entertaining. The living room is bright and spacious and easily fits a large sofa, chairs and tv stand. The large primary bedroom easily fits a queen sized bed and nightstands with room to spare for a dresser. The four piece bathroom also houses a washer/dryer combo- a great convenience for the resident. There is also common laundry facilities for the building for doing larger loads. This unit has awesome in suite storage with multiple closets and a large storage room behind the front door. The unit comes with one assigned parking stall at the rear of the building. Condo fees are VERY reasonable at $331/month. A super concrete and brick building in a great location- don’t miss this opportunity to view today. Vacant for a quick possession! (id:40616)
603 Country Village Cape Ne
Calgary, Alberta
**EXCELLENT LOCATION**JUST MOVE IN!**TWO BEDROOMS**TWO BATHS**ATTACHED DOUBLE CAR GARAGE**OPEN MODERN DESIGN**MID AUGUST POSSESSION** A great end unit in the quiet part of the condo complex and glows with pride of ownership. Decorated in neutral colors and radiant with plenty of natural light throughout the day!! The main floor of this terrific unit has an inviting foyer, a double insulated garage with a separate storage room, a laundry area with a newer stacked washer/dryer, and a large primary main floor bedroom with a private ensuite bathroom. The upper level has a large living room with soaring vaulted ceilings and patio doors leading out to a spacious deck covered with vinyl decking. You’ll also find an open-style kitchen with newer appliances, a peninsula island, and a nook area. Both living/kitchen areas have high ceilings and upgraded fixtures, and the remainder of the home is upgraded with carpeting. The upper Primary bedroom has a walk-in closet and a secondary door to the main bath. Nicely located in the center of the pond community and very close to all amenities: CBE and Catholic schools, Transit, Tim Hortons, Stoney Trail, medical, Hotel, Movie theater, Shopping, Parks, dog parks, daycare, and playgrounds. Don’t miss this opportunity. Call your friendly REALTOR(R) to book your viewing right away! (id:40616)
51 Royal Elm Green Nw
Calgary, Alberta
Welcome to this stunning 2 bedroom townhome in the Ravines of Royal Oak, thoughtfully designed & impeccably built by Janssen Homes. Offering top of the line high end upgrades with unmatched quality, located on the most scenic & tranquil of sites in the established, family friendly NW community of Royal Oak.This 1,914 sqft 3-storey end-unit boasts incredible upgrades & 9ft ceilings throughout, double primary suites each with a 4pc ensuite & attached double-car garage!The entry level offers a spacious flex room ideal for office, media-room or gym with beautiful natural light that is seen throughout all three levels of this sunny south-facing home. The main floor boasts an open-concept-plan & centers around a gourmet chef’s kitchen with full-height cabinets, stainless steel appliances with gas range, quartz counters, & upgrades including a silent dishwasher, matte black hardware, Blanco silgranit sink & customized pantry shelving. The expansive island with bar seating opens onto the gorgeous dining room which features a custom black shiplap wall & large window flooding the space with light. The living room boasts upgraded lighting & a 50′ Napoleon Alluravision slim electric fireplace with tile to the ceiling & access to the sunny south facing back deck that features 60′ privacy glass on both ends! A stunning 2pc bathroom with upgraded Pottery Barn mirror completes the main level.The upper level boasts a double primary suite, with incredible walk-in closets & ample storage space, 4pc esuites both with quartz countertops, in-floor heating & many upgrades including upgraded faucets, shower head, cabinet hardware, towel bars & toilet paper holders with one ensuite featuring a stand alone shower & double vanity with the other showcasing a tub/shower combination. This floor is topped off with a generously sized storage closet & functional laundry space with upgraded MDF folding counter, shelf & rod!The Ravines of Royal Oak goes far beyond your typical townhome; special att ention has been paid to utilizing high quality, maintenance free, materials to ensure longevity. Additional features of this home include: air conditioning, central vacuum & attachments, Acrylic stucco with underlying ‘Rainscreen’ protection, stone, & Sagiwall vertical planks (premium European siding).This complex was built with contemporary luxury in mind while also using products that will stand the test of time with low maintenance costs.Other premium features include triple-pane, argon filled low-e, aluminum clad windows & high end faux wood blinds. Condo fees include building insurance, exterior maintenance & long-term reserve fund, road & driveway, landscaping maintenance, driveway & sidewalk snow removal, irrigation, street & pathway lighting & garbage/recycling/organics service. Outstanding location, surrounded by ponds, walking paths, the natural ravine park & only minutes to LRT station, K-9 schools, YMCA & shopping centers. Pride of ownership & exceptional value! Immediate possession available! (id:40616)
1202, 220 12 Avenue Se
Calgary, Alberta
FULLY RENOVATED! Welcome to the Guitar series layout at Keynote 1. One of the best layouts in the building this 12th floor unit offers 2 bedrooms, 2 full bathrooms and 2 balconies! The open layout begins with an entrance way leading to the kitchen with stainless steel appliances, quartz island and neutral colored kitchen cabinets. The living area is bright with floor to ceiling windows and balcony views to the west. The master bedroom has its own balcony and grand walk in closet. The master ensuite has a 4 piece bath with tub. The second bedroom on the other side of the unit is large and can accommodate a queen bed. The unit had been meticulously maintained and has just received a brand new reno. Once an executive rental all furniture is included in the sale. Titled parking and storage unit are conveniently located on P2. Keynote 1 has great amenities such as a work out facility, party room (great for larger gatherings), 2 rentable guests suites and Sunterra market on the main floor. Walking distance to Saddledome, Stampede Grounds, restaurants, shopping and LRT. Perfect to live in or as a rental. Book your private viewing today!****Can comeFully Furnished**** (id:40616)
2104, 1317 27 Street Se
Calgary, Alberta
Welcome to Beautifully designed 2 Bedroom 2 bathroom ground floor unit in the stunning Albert Park complex of Radisson Heights is a fantastic opportunity to own in a great area of Calgary. Featuring stunning curb appeal and located minutes to downtown Calgary. Inside, open concept floor and big windows create a sunny and upscale space that will look great with your décor, contemporary kitchen with stainless steel appliances as well as a spacious living room with tons of natural light, that connects directly to your own private balcony. Also included is in-suite laundry and one titled underground parking stall. The master bedroom is bright with a large walk through closet and 3 piece en-suite. 2nd bedroom is also of good size. This unit is within walking distance to two C train stations and many bus routes. Minutes to downtown! Inner city living without paying inner city prices. Great investment opportunity and value! Call today for showing. (id:40616)
103, 195 Kincora Glen Road Nw
Calgary, Alberta
A great 2-bedroom 2, 2-bathroom main floor Apartment in Kincora with titled underground parking and a main floor den! This well-maintained unit has just been freshly painted and offers granite countertops and vanities, Stainless steel appliances, upgraded lighting, large bedrooms, and quality shaker-style cabinets; a main floor den that is great for working from home. Huge patio to enjoy on the summer evenings with sunny west exposure. Come and go from the patio door with direct street access. Stop renting today and get into this excellent, spacious, first-class apartment. (id:40616)
2216, 175 Panatella Hill Nw
Calgary, Alberta
ATTENTION FIRST TIME HOME BUYERS, INVESTORS! Welcome to the well-lived PANORAMA WEST! This 1 bedroom 1 bathroom unit offers over 575 sq ft of living space and open concept floor plan. Spacious dining and living area and in-suite laundry. The kitchen features elegant maple cabinets, updated newly installed hood fan and a generous breakfast bar. The unit has central AC, a titled stall parking right in front of the building, a great side patio overlooking the courtyard. The location of the condo complex is unbeatable, surrounded by grocery stores, restaurants, shopping, school, offers great urban living experience with convenience. (id:40616)
17, 21 Mckenzie Towne Gate Se
Calgary, Alberta
Welcome to the Montage at McKenzie Towne! This desirable 2 bedroom, 2 bathroom, BUNGALOW CORNER UNIT is conveniently located steps from all the shops on High Street. The main level open concept layout offers kitchen/dining area open to a comfortable and spacious living room. 2 good size bedrooms, 4 piece ensuite bathroom, 4 piece main bathroom, laundry and in-unit storage room. Custom 2″ slats window blinds and blackout curtains in the bedrooms. TWO INDOOR HEATED UNDERGROUND PARKING SPACES. ONE WITH THE UNIT AND ONE SEPARATE TITLED PARKING STALL. (#12 + #20). This townhouse offers a perfect blend of functionality and location. Close to McKenzie Towne shopping village, grocery store, public transit and quick access to Deerfoot and Stoney Trail. Call your favorite realtor to view today! (id:40616)
30 Cranbrook Villas Se
Calgary, Alberta
Welcome to your new home in the “Mosaic Riverstone” of Cranston. An incredible opportunity to own a former show home in this desirable family friendly & safe neighbourhood. Situated just steps away from the Bow River and surrounded by the beauty of Fish Creek Park, this property strikes the perfect balance of seclusion and convenience. This well-maintained townhouse features single-level living offering 3 bedrooms, 2 bathrooms, ample storage and an open concept design. Natural light flows through a wall of southwest facing windows which floods the home with natural light. The timeless white kitchen is complete with under-mount lighting, mosaic tile backsplash, quartz countertops and a suite of stainless-steel appliances including a gas range. The kitchen overlooks the large dining area with ample seating for family dinners. Your living room is completed with great views & fireplace, making it the perfect space for entertaining. The large primary bedroom is complete with a walk-in closet, 4-piece bathroom with a full height tile shower and dual sinks. Two additional bedrooms allow ample space for a guest room and home office while the full laundry room provides added convenience for daily living. The lower level of the property provides endless possibilities for additional storage, a home gym or studio space. A double garage with epoxy flooring provides additional storage for bikes and provides secured parking for your vehicle all year. Former show homesinclude upgrades that everyone likes; nicer lighting & flooring, (Hunter Douglas) window treatments & more. Come by today & see for yourself. Enjoy the sunshine and the views on your private WEST facing 29 x 8 balcony all summer long. If it gets too warm, step inside and enjoy the central air-conditioning, you do not want to miss this one. Community:Completely surrounded by nature, Cranston’s Riverstone is a one-of-a-kind community on the edge of the Bow River offering stunning views and serenity. Cranston’s Riv erstone is the perfect marriage of natural beauty and established amenities with pathways that wind through the rolling hills. Adynamic network of trails and pathways weaves naturally throughout the community, connecting residents to Fish Creek Park, the Bow River and Upper Cranston. Residents also have the opportunity to enjoy Century Hall, Cranston’s Residents’ Association, the central gathering place for residents,featuring a 22,000 sq. ft facility, skating rink, tobogganing hill, splash park, tennis and basketball courts and a playground. Enjoy the many places to work out, relax, play, or shop, it’s all waiting for you in Riverstone. (id:40616)


