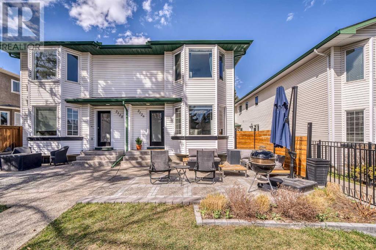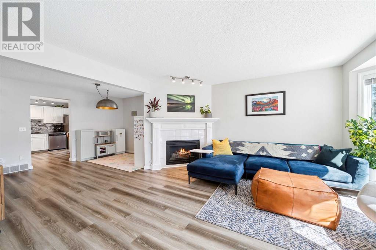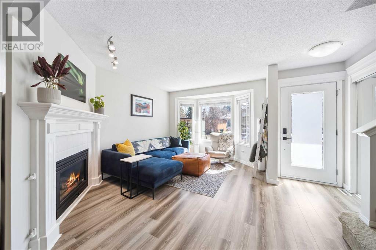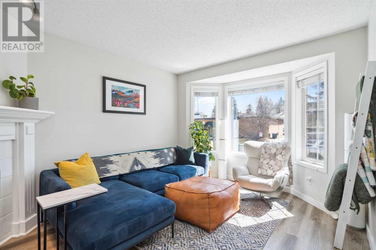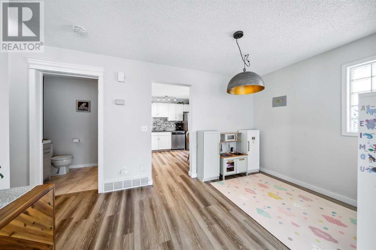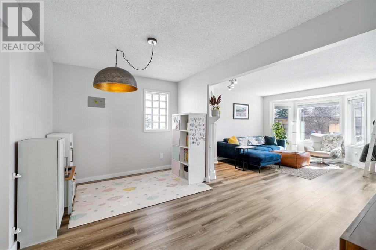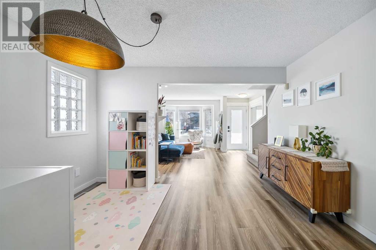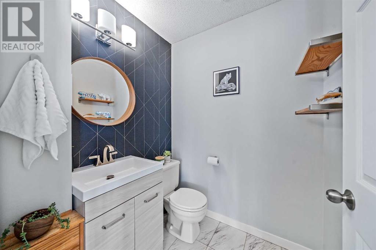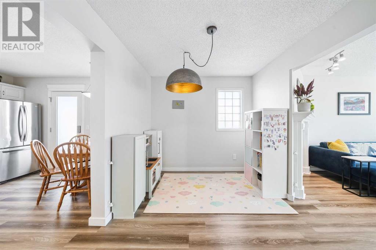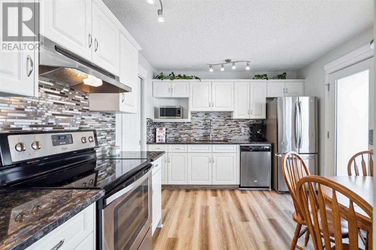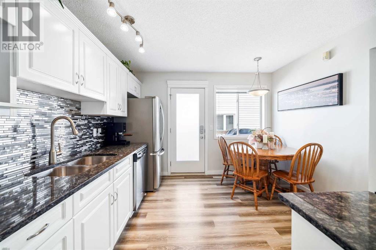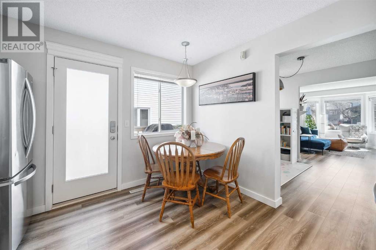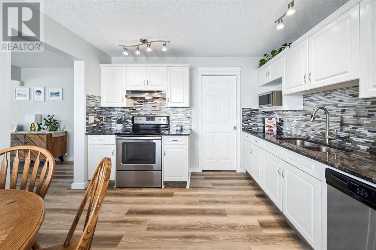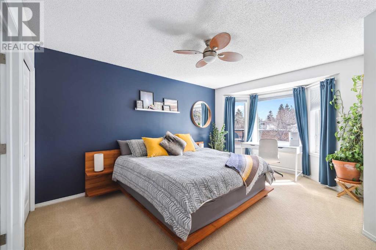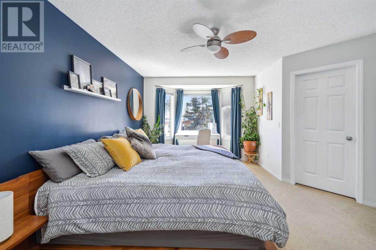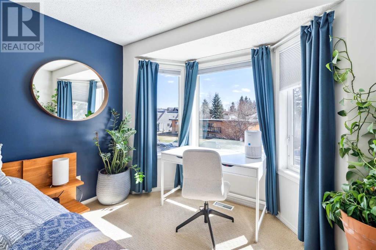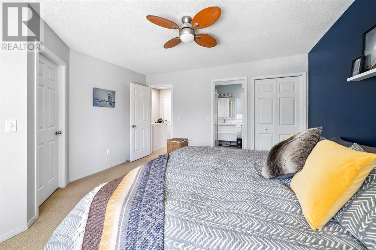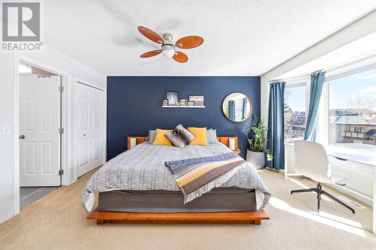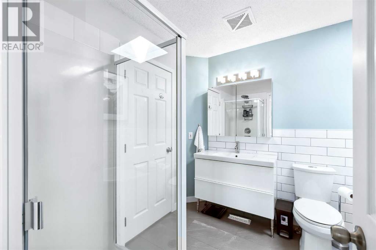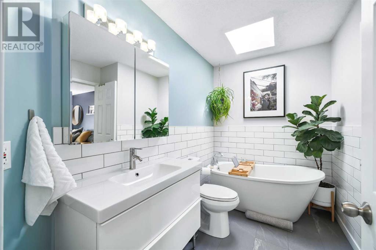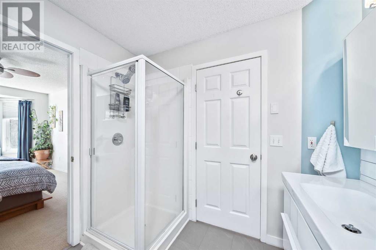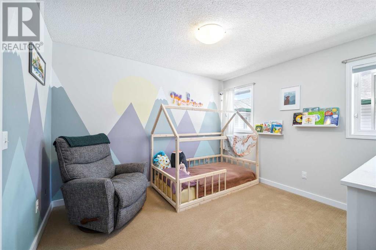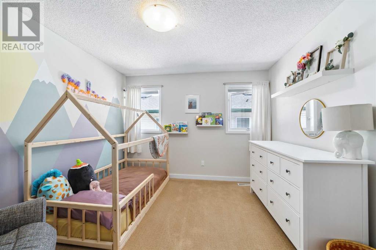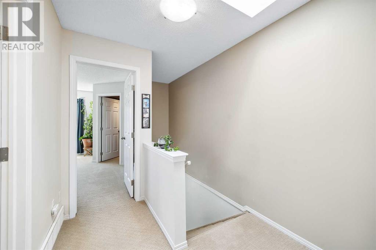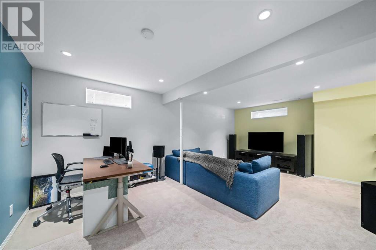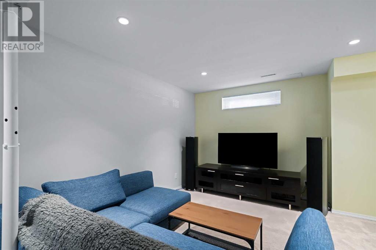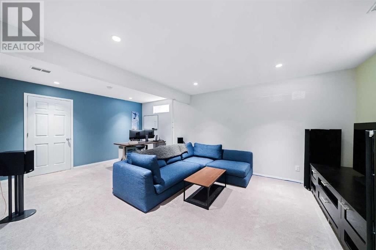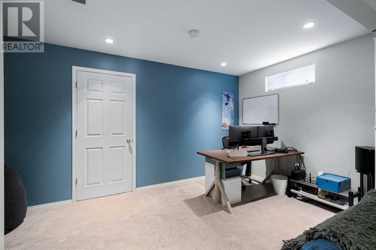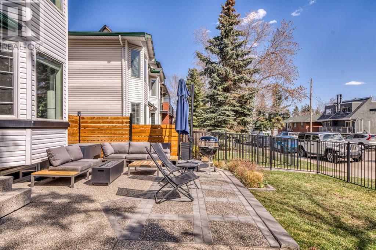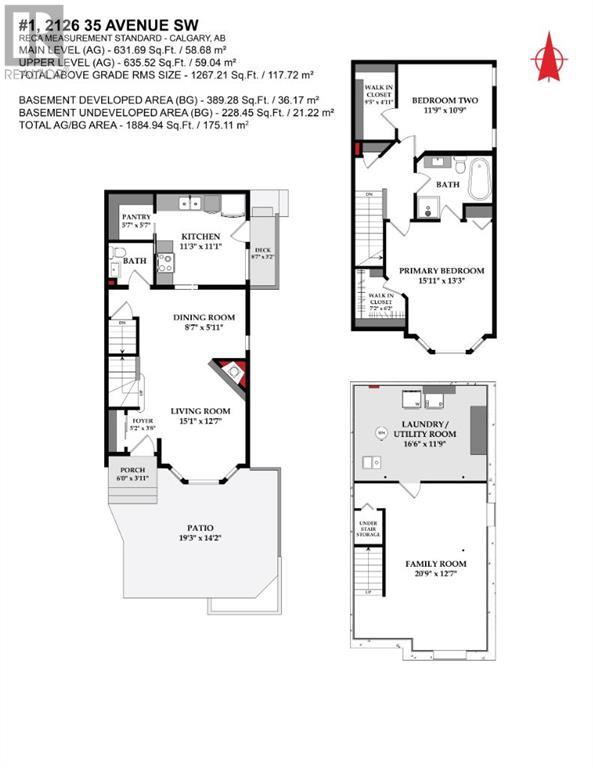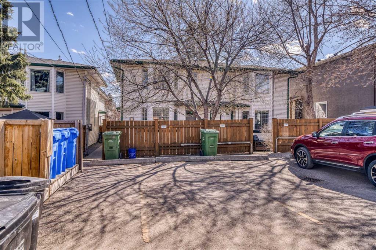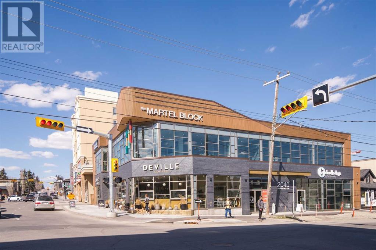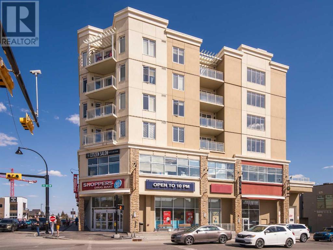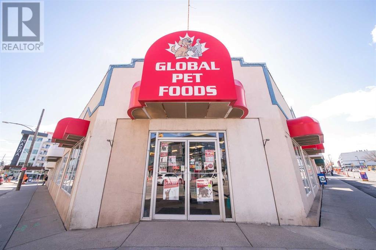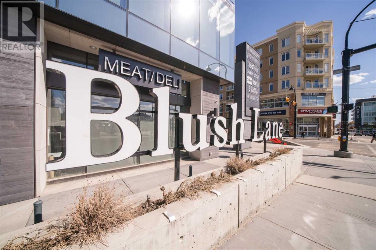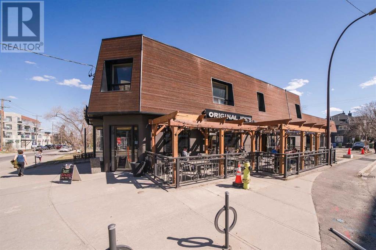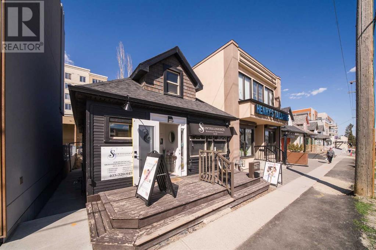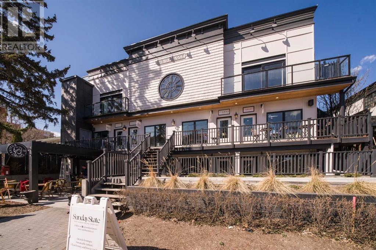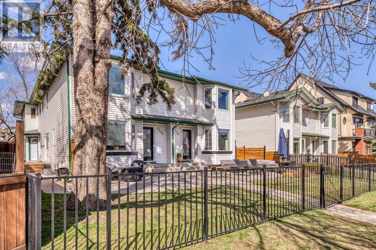2 Bedroom
2 Bathroom
1267.21 sqft
Fireplace
None
Forced Air
Landscaped, Lawn
$512,000Maintenance, Common Area Maintenance, Insurance, Parking, Property Management, Reserve Fund Contributions
$382.81 Monthly
Step inside this charming residence and discover over 1800 sq ft of thoughtfully designed living space. Situated in the heart of Marda Loop within walking distance to shops, restaurants and retail. Offering two bedrooms and two bathrooms with recent upgrades, including new exterior doors and windows. This modern gem boasts warmth and character at every turn. Upon entering you will be captivated by the open concept floor plan bathed in abundance of natural light. The expansive living area provides the perfect sanctuary to relax and unwind, featuring neutral color tones, a cozy fireplace and south facing windows. Adjacent to the living space, you can enjoy dining and entertainment with friends and family in the gorgeous dining nook area, situated next to the kitchen offering modern cabinetry with granite countertops, stainless steel appliances, a mosaic tiled backsplash, and a walk-in pantry.Ascend the staircase to discover the serene bedrooms, each offering a peaceful retreat from the hustle and bustle of daily life. The primary bedroom features a spacious layout and a walk-in closet, providing plenty of storage options. with a 4-piece shared ensuite that has been completely renovated with an elegant soaker tub. The second bedroom is equally inviting with a spacious walk-in closet and can serve as a guest room, or a home office. The fully finished basement offers a generous sized recreational room, perfect for casual entertainment and relaxation. The basement also includes a laundry room and ample storage space.Outside, a charming patio and yard awaits, offering an ideal spot for morning coffee, or lounging and BBQ season with friends. With back-alley access, and an assigned private parking stall, and convenient visitor parking. Situated within walking distance to transit, Marda Loop, Crowchild Trail, and minutes to Downtown Calgary.Come experience this remarkable family friendly home and join us at the Open House on Saturday April 23 from 2-4:30 pm. (id:40616)
Property Details
|
MLS® Number
|
A2124057 |
|
Property Type
|
Single Family |
|
Community Name
|
Altadore |
|
Amenities Near By
|
Park, Playground |
|
Community Features
|
Pets Allowed With Restrictions |
|
Features
|
Back Lane, Pvc Window, No Smoking Home |
|
Parking Space Total
|
1 |
|
Plan
|
9412036 |
Building
|
Bathroom Total
|
2 |
|
Bedrooms Above Ground
|
2 |
|
Bedrooms Total
|
2 |
|
Appliances
|
Refrigerator, Dishwasher, Stove, Microwave, Hood Fan, Window Coverings, Washer & Dryer |
|
Basement Development
|
Finished |
|
Basement Type
|
Full (finished) |
|
Constructed Date
|
1994 |
|
Construction Material
|
Wood Frame |
|
Construction Style Attachment
|
Attached |
|
Cooling Type
|
None |
|
Exterior Finish
|
Vinyl Siding |
|
Fireplace Present
|
Yes |
|
Fireplace Total
|
1 |
|
Flooring Type
|
Carpeted, Laminate, Vinyl |
|
Foundation Type
|
Poured Concrete |
|
Half Bath Total
|
1 |
|
Heating Fuel
|
Natural Gas |
|
Heating Type
|
Forced Air |
|
Stories Total
|
2 |
|
Size Interior
|
1267.21 Sqft |
|
Total Finished Area
|
1267.21 Sqft |
|
Type
|
Row / Townhouse |
Parking
Land
|
Acreage
|
No |
|
Fence Type
|
Fence |
|
Land Amenities
|
Park, Playground |
|
Landscape Features
|
Landscaped, Lawn |
|
Size Total Text
|
Unknown |
|
Zoning Description
|
M-c1 |
Rooms
| Level |
Type |
Length |
Width |
Dimensions |
|
Second Level |
Primary Bedroom |
|
|
15.92 Ft x 13.25 Ft |
|
Second Level |
Other |
|
|
7.17 Ft x 6.17 Ft |
|
Second Level |
Bedroom |
|
|
11.75 Ft x 10.75 Ft |
|
Second Level |
Other |
|
|
9.42 Ft x 4.92 Ft |
|
Second Level |
4pc Bathroom |
|
|
9.42 Ft x 7.83 Ft |
|
Basement |
Recreational, Games Room |
|
|
20.75 Ft x 12.58 Ft |
|
Basement |
Furnace |
|
|
16.50 Ft x 11.75 Ft |
|
Main Level |
Living Room |
|
|
15.08 Ft x 12.58 Ft |
|
Main Level |
Kitchen |
|
|
11.25 Ft x 11.08 Ft |
|
Main Level |
Dining Room |
|
|
8.58 Ft x 5.92 Ft |
|
Main Level |
Pantry |
|
|
5.58 Ft x 5.58 Ft |
|
Main Level |
Foyer |
|
|
5.17 Ft x 3.67 Ft |
|
Main Level |
2pc Bathroom |
|
|
5.50 Ft x 5.25 Ft |
https://www.realtor.ca/real-estate/26795367/1-2126-35-avenue-sw-calgary-altadore


