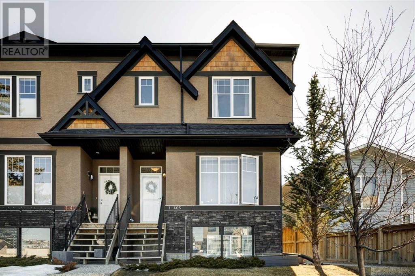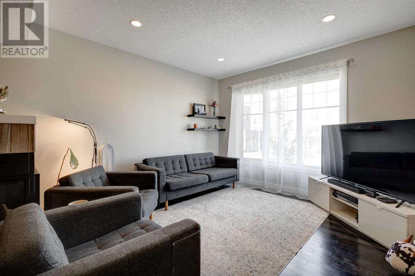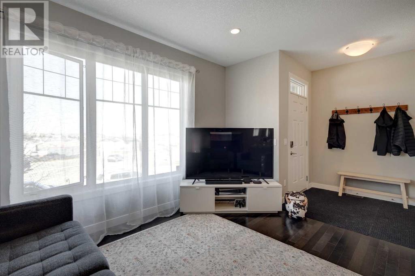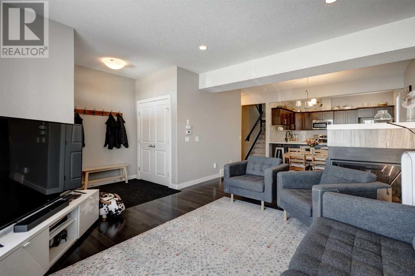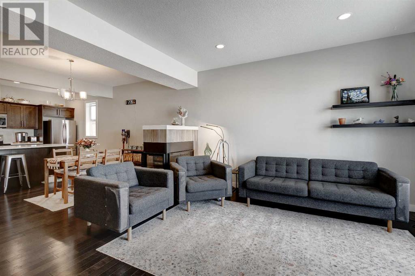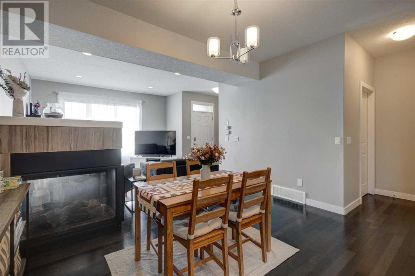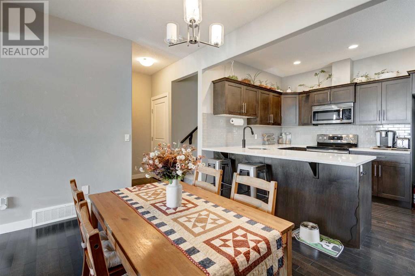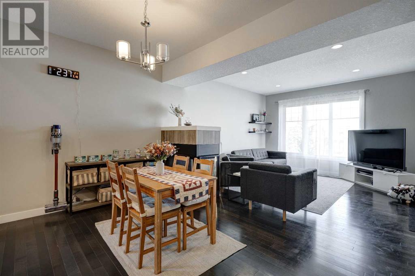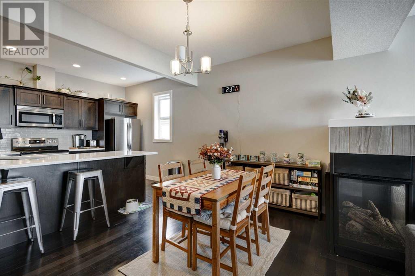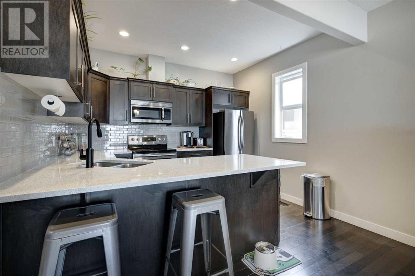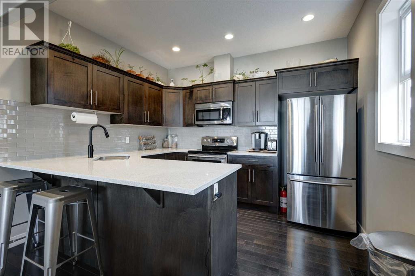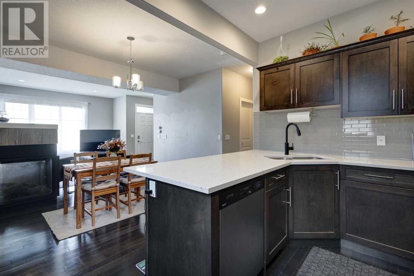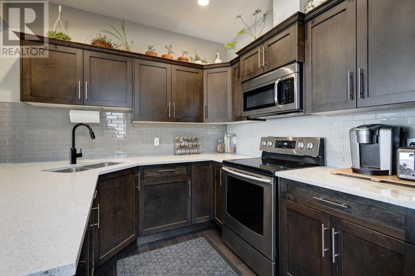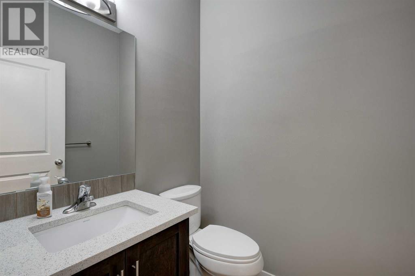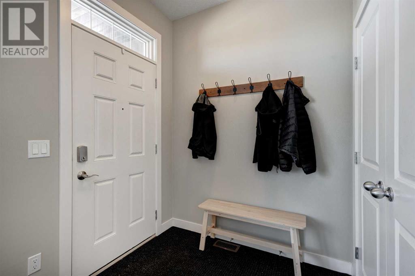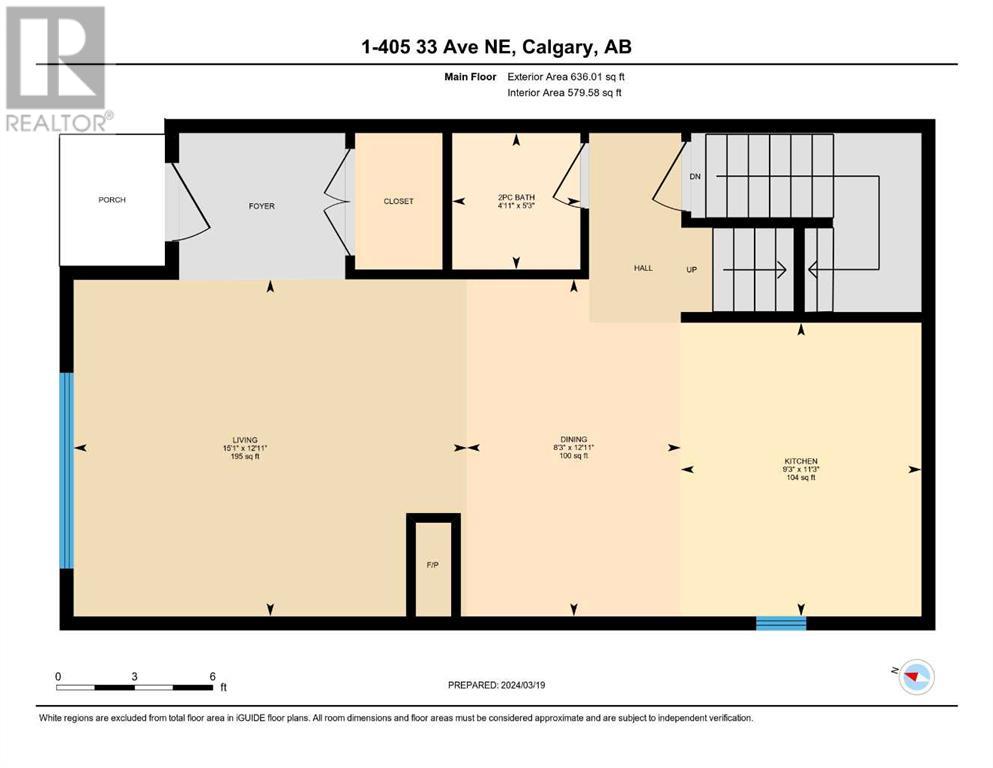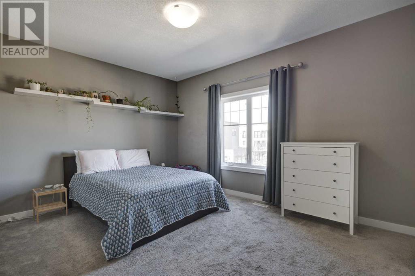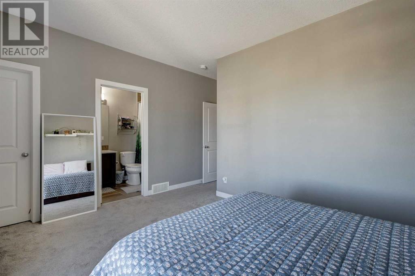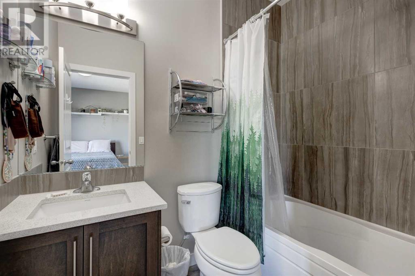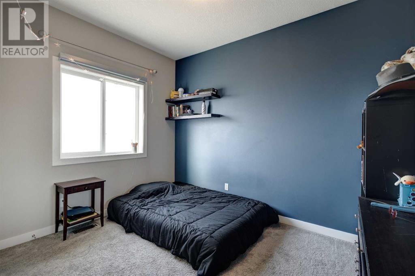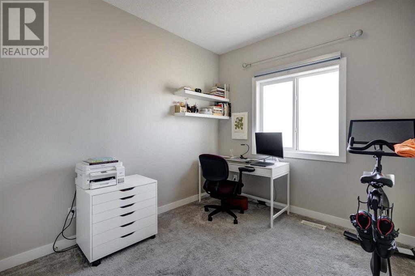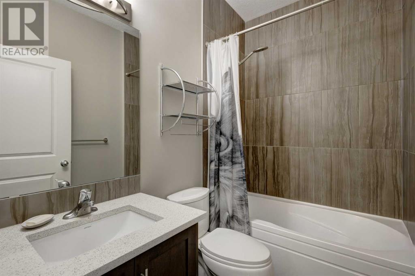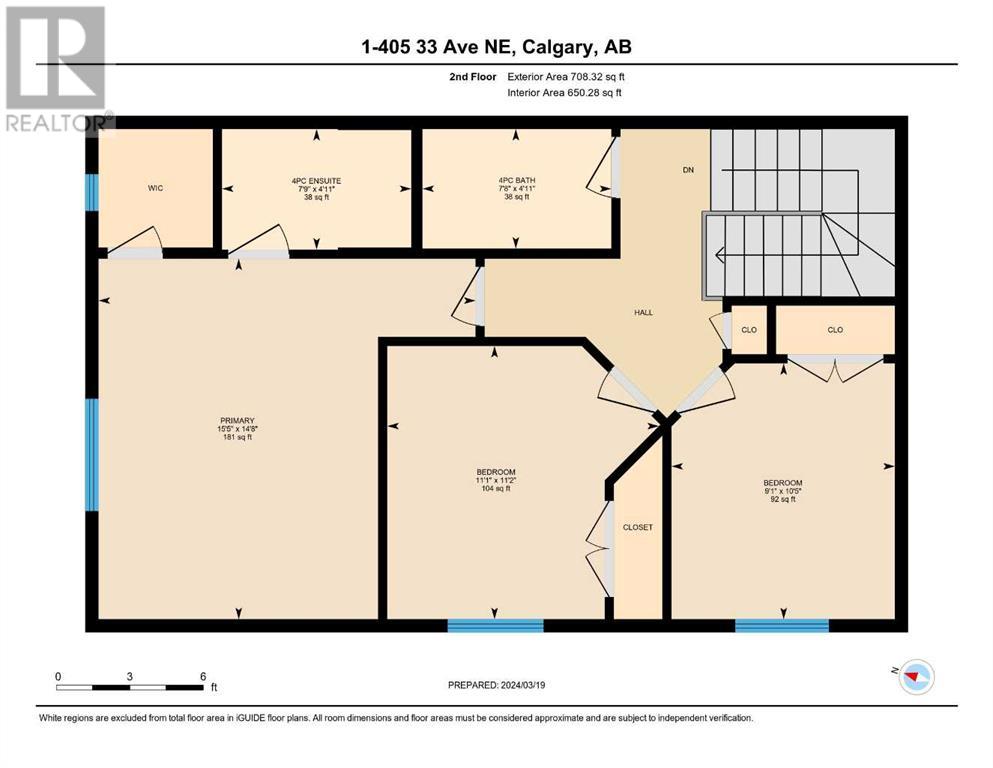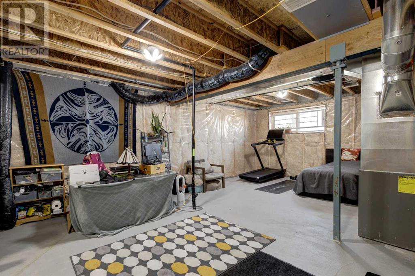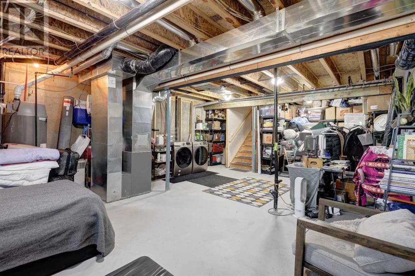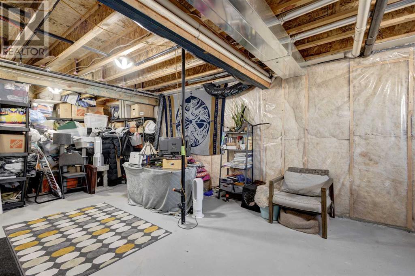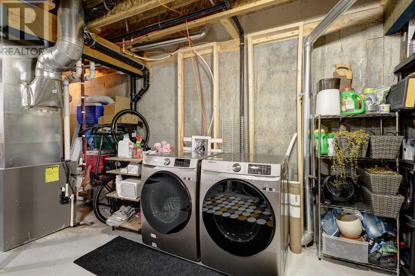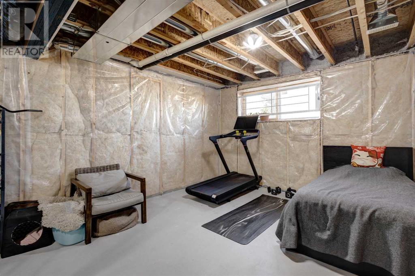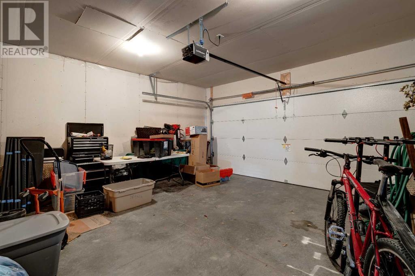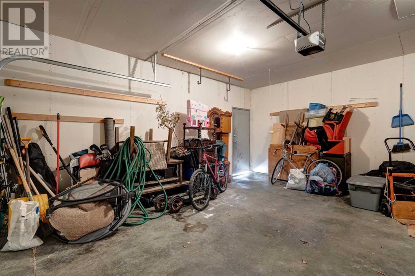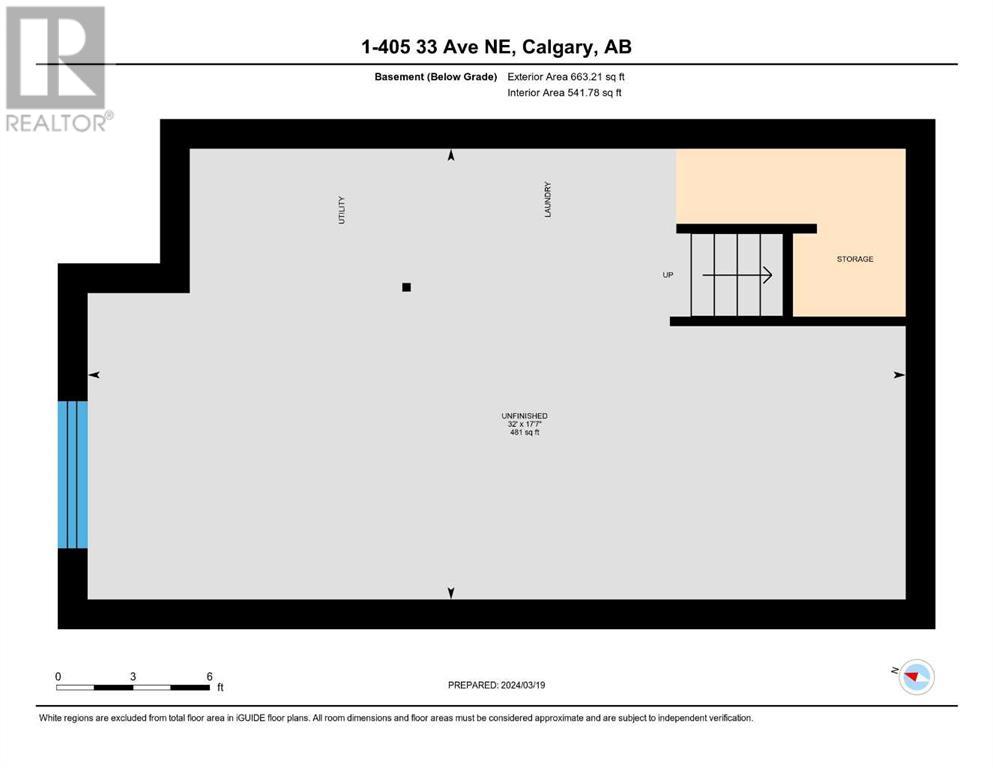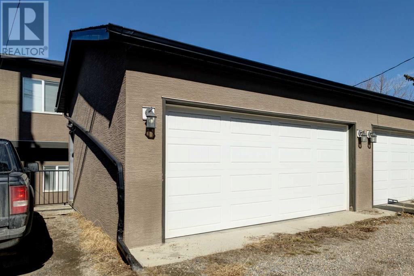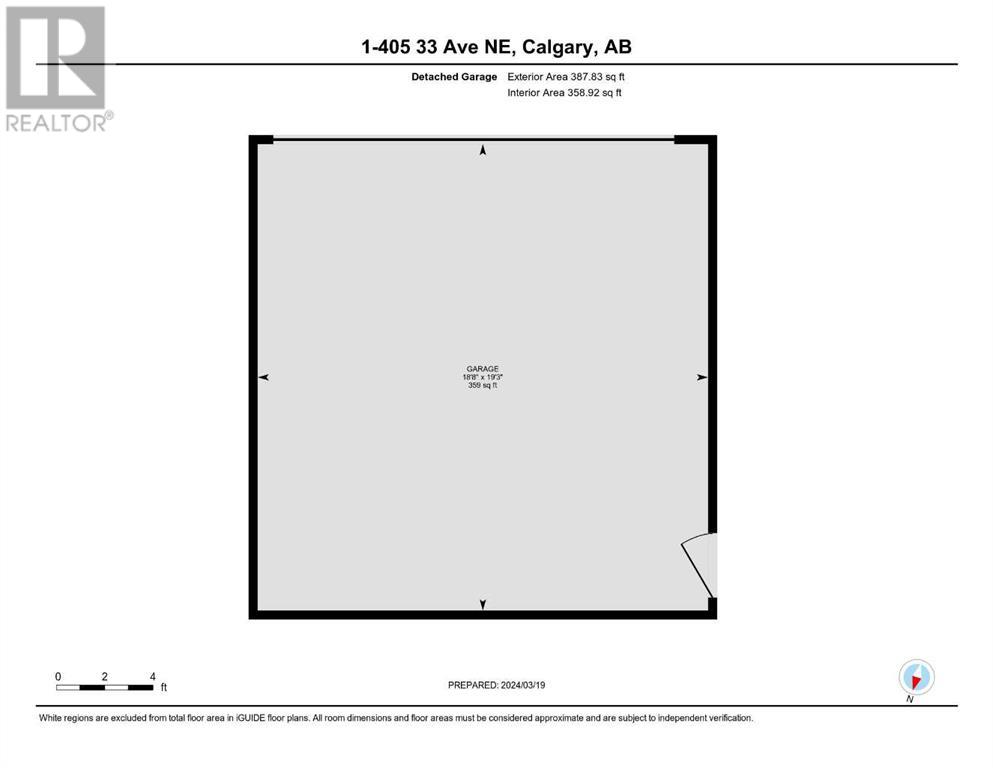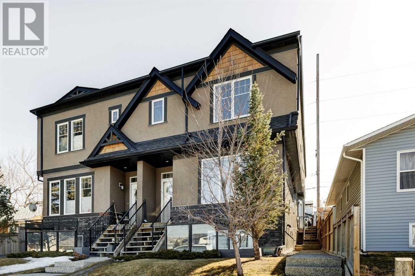1, 405 33 Avenue Ne Calgary, Alberta T2E 2J2
$529,000Maintenance, Common Area Maintenance, Insurance, Ground Maintenance, Parking, Reserve Fund Contributions
$350 Monthly
Maintenance, Common Area Maintenance, Insurance, Ground Maintenance, Parking, Reserve Fund Contributions
$350 MonthlyThis rare 3 bedroom, 2.5 bath townhouse features 9ft ceilings on the main and upper level. Upon entering, the open floor plan and spacious living area has hardwood floors and a cozy 3 sided gas fireplace. In the kitchen you will find quartz countertops, S/S appliances, plenty of counter space and a dining bar; the main level is completed with a 2pc bath. On the upper level are 3 good sized bedrooms. The master bedroom is spacious with a 4pc ensuite and w/in closet; 2 more bedrooms and a 4pc bath complete this level. The large basement level is unspoiled and comes with a rough-in for a future bath, 2 large windows for an additional bedroom & additional living space. There is a high efficiency furnace, laundry area and storage space in the basement. A detached shared single garage with easy access to everywhere and close to bus routes and schools. Condo is self managed. (id:40616)
Property Details
| MLS® Number | A2116549 |
| Property Type | Single Family |
| Community Name | Winston Heights/Mountview |
| Community Features | Pets Allowed |
| Features | Back Lane, Pvc Window, No Smoking Home |
| Parking Space Total | 1 |
| Plan | 1611824 |
Building
| Bathroom Total | 3 |
| Bedrooms Above Ground | 3 |
| Bedrooms Total | 3 |
| Appliances | Washer, Refrigerator, Dishwasher, Stove, Dryer, Microwave Range Hood Combo, Garage Door Opener |
| Basement Development | Unfinished |
| Basement Type | Full (unfinished) |
| Constructed Date | 2015 |
| Construction Material | Wood Frame |
| Construction Style Attachment | Attached |
| Cooling Type | None |
| Exterior Finish | Stone, Stucco |
| Fireplace Present | Yes |
| Fireplace Total | 1 |
| Flooring Type | Carpeted, Hardwood |
| Foundation Type | Poured Concrete |
| Half Bath Total | 1 |
| Heating Type | Forced Air |
| Stories Total | 2 |
| Size Interior | 1344.34 Sqft |
| Total Finished Area | 1344.34 Sqft |
| Type | Row / Townhouse |
Parking
| Detached Garage | 1 |
Land
| Acreage | No |
| Fence Type | Partially Fenced |
| Landscape Features | Landscaped, Lawn, Underground Sprinkler |
| Size Total Text | Unknown |
| Zoning Description | M-c1 |
Rooms
| Level | Type | Length | Width | Dimensions |
|---|---|---|---|---|
| Second Level | 4pc Bathroom | 4.92 Ft x 7.67 Ft | ||
| Second Level | 4pc Bathroom | 4.92 Ft x 7.75 Ft | ||
| Second Level | Bedroom | 10.42 Ft x 9.08 Ft | ||
| Second Level | Bedroom | 11.17 Ft x 11.08 Ft | ||
| Second Level | Primary Bedroom | 14.67 Ft x 15.42 Ft | ||
| Basement | Other | 17.58 Ft x 32.00 Ft | ||
| Main Level | 2pc Bathroom | 5.25 Ft x 4.92 Ft | ||
| Main Level | Dining Room | 12.92 Ft x 8.25 Ft | ||
| Main Level | Kitchen | 11.25 Ft x 9.25 Ft | ||
| Main Level | Living Room | 12.92 Ft x 15.08 Ft |
https://www.realtor.ca/real-estate/26656304/1-405-33-avenue-ne-calgary-winston-heightsmountview


