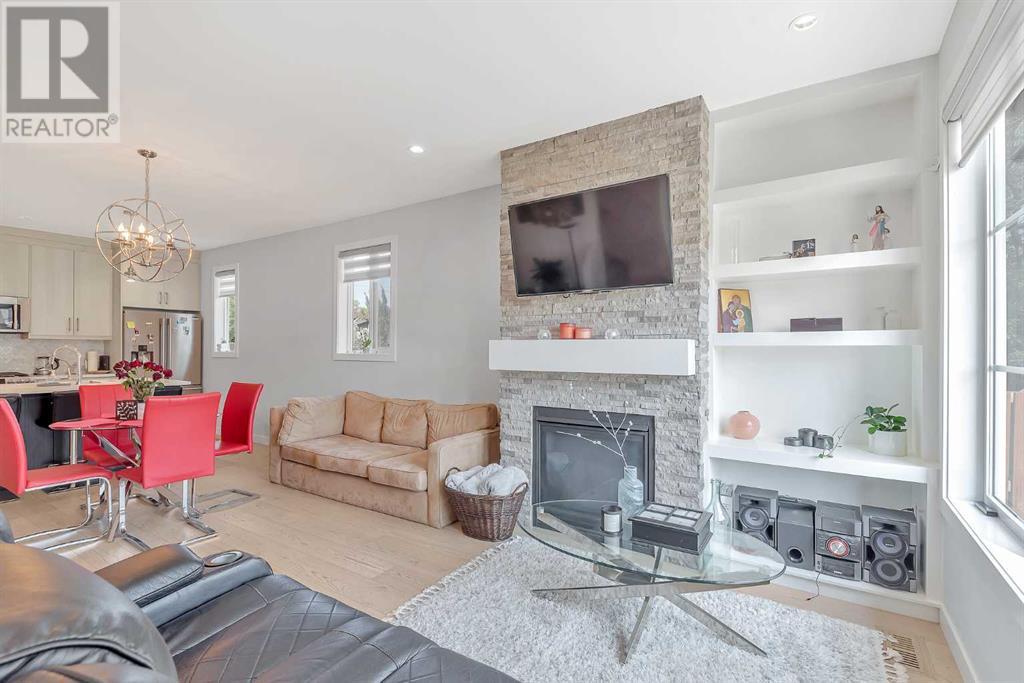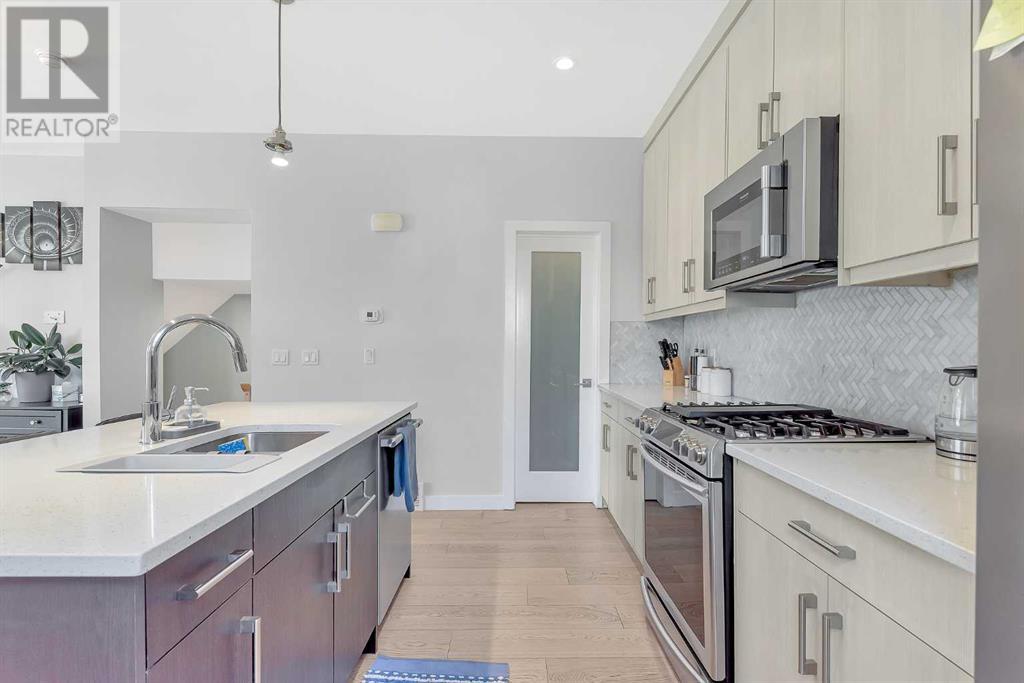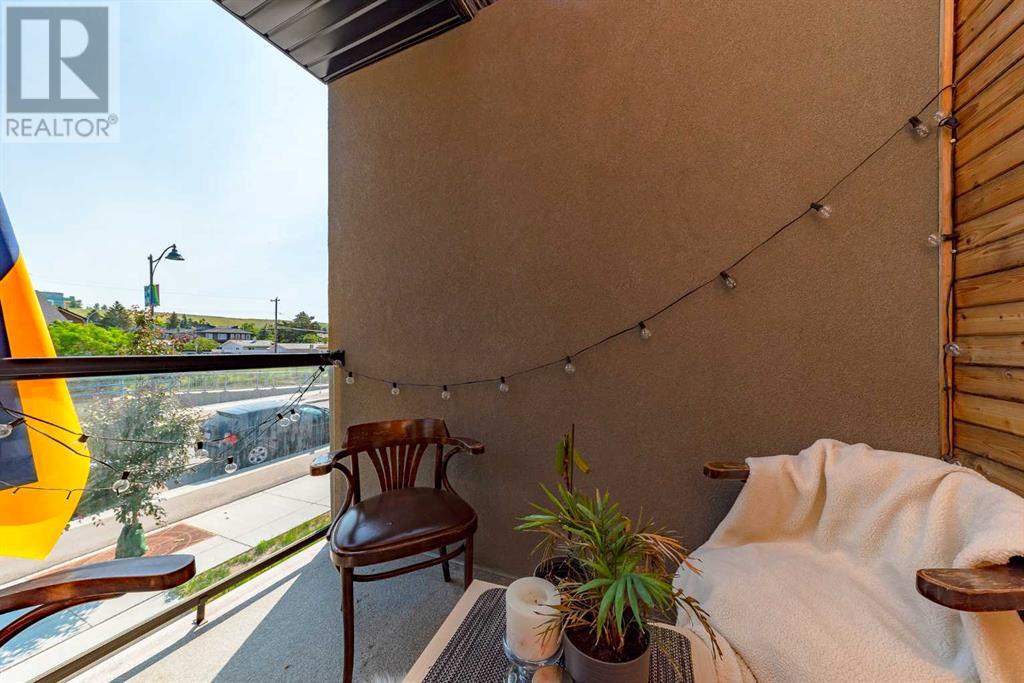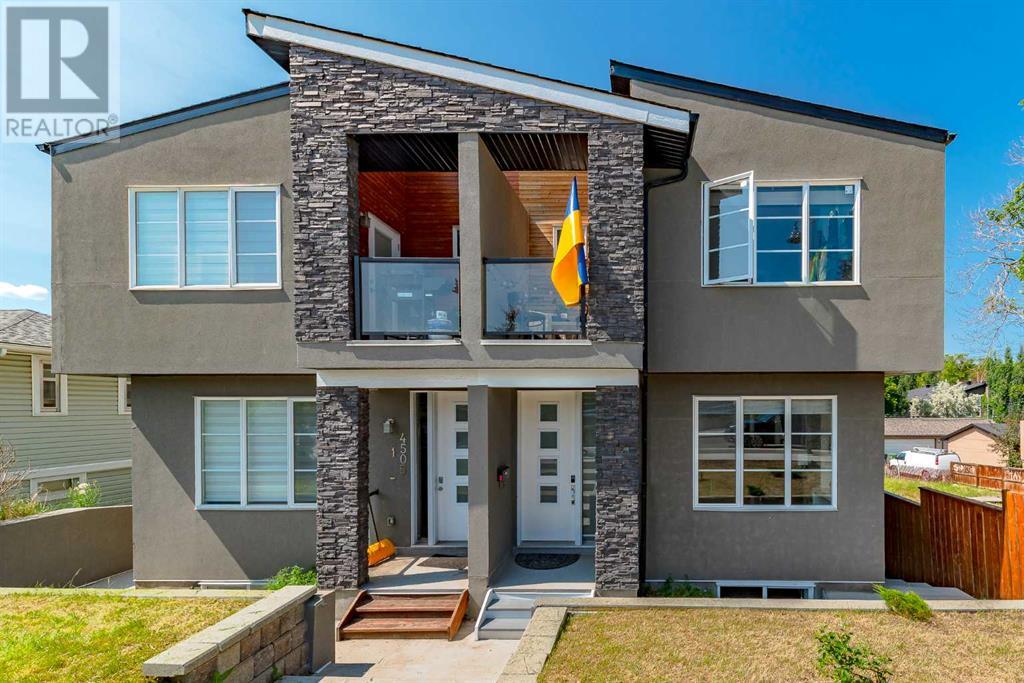3 Bedroom
4 Bathroom
1162 sqft
Fireplace
None
Other, Forced Air
Underground Sprinkler
$599,999
This contemporary two-story, energy-efficient residence is move-in ready. Situated in the highly sought-after inner city community of Montgomery, it boasts a prime central location. Conveniently positioned near the University of Calgary, Foothills Medical Centre, Alberta Children’s Hospital, Canada Olympic Park, Market Mall, and the Trans Canada Highway leading to the Rockies, it offers easy access to various amenities. Just steps away from Shouldice Park and Edworthy Park which provides city's best mountain and river sunsets.The main floor showcases a luminous and spacious living room with expansive windows and a welcoming fireplace, complemented by 9-foot ceilings and hardwood floors. The well-appointed kitchen boasts full luxury granite countertops, stainless steel appliances, ample storage with numerous cabinets, a walk-in pantry, and a dining area perfect for entertaining guests. Upstairs, the sizable master bedroom features a large picture window and a private balcony, offering scenic views ideal for unwinding after a long day. The luxurious 5-piece ensuite includes his and her sinks, a jetted tub, and a glass-door shower cubicle, while the massive walk-in closet is equipped with built-ins. Another master bedroom on the same level offers a large window, closet, and a 4-piece ensuite with a bathtub and shower. The front-load washer and dryer are conveniently situated on the upper level, alongside a linen closet.The fully finished basement features a spacious rec room/media room/living room, along with an additional 3-piece washroom (with shower) and a third bedroom with an egress window. Ample storage space is available in the basement for storing extra belongings. Please note that the condo complex is self-managed and does not have condo fees. Book your showing today before its gone. (id:40616)
Property Details
|
MLS® Number
|
A2130888 |
|
Property Type
|
Single Family |
|
Community Name
|
Montgomery |
|
Amenities Near By
|
Park, Playground, Recreation Nearby |
|
Community Features
|
Pets Allowed |
|
Features
|
Other, Back Lane, Pvc Window, Closet Organizers, No Animal Home, No Smoking Home |
|
Parking Space Total
|
3 |
|
Plan
|
1810991 |
Building
|
Bathroom Total
|
4 |
|
Bedrooms Above Ground
|
2 |
|
Bedrooms Below Ground
|
1 |
|
Bedrooms Total
|
3 |
|
Age
|
New Building |
|
Amenities
|
Other |
|
Appliances
|
Refrigerator, Oven - Gas, Gas Stove(s), Dishwasher, Oven, Microwave Range Hood Combo, Window Coverings, Garage Door Opener, Washer & Dryer |
|
Basement Development
|
Finished |
|
Basement Type
|
Full (finished) |
|
Construction Material
|
Wood Frame |
|
Construction Style Attachment
|
Attached |
|
Cooling Type
|
None |
|
Exterior Finish
|
Stucco |
|
Fireplace Present
|
Yes |
|
Fireplace Total
|
1 |
|
Flooring Type
|
Carpeted, Hardwood, Tile |
|
Foundation Type
|
Poured Concrete |
|
Half Bath Total
|
1 |
|
Heating Fuel
|
Natural Gas |
|
Heating Type
|
Other, Forced Air |
|
Stories Total
|
2 |
|
Size Interior
|
1162 Sqft |
|
Total Finished Area
|
1162 Sqft |
|
Type
|
Row / Townhouse |
Parking
Land
|
Acreage
|
No |
|
Fence Type
|
Fence |
|
Land Amenities
|
Park, Playground, Recreation Nearby |
|
Landscape Features
|
Underground Sprinkler |
|
Size Total Text
|
Unknown |
|
Zoning Description
|
Mu-1 F3.0h16 |
Rooms
| Level |
Type |
Length |
Width |
Dimensions |
|
Second Level |
Primary Bedroom |
|
|
13.33 Ft x 12.50 Ft |
|
Second Level |
5pc Bathroom |
|
|
9.00 Ft x 9.17 Ft |
|
Second Level |
Other |
|
|
7.42 Ft x 5.42 Ft |
|
Second Level |
Bedroom |
|
|
12.33 Ft x 9.25 Ft |
|
Second Level |
4pc Bathroom |
|
|
9.92 Ft x 4.83 Ft |
|
Second Level |
Laundry Room |
|
|
4.58 Ft x 2.83 Ft |
|
Second Level |
Other |
|
|
7.83 Ft x 6.08 Ft |
|
Basement |
Family Room |
|
|
12.50 Ft x 12.50 Ft |
|
Basement |
Bedroom |
|
|
10.58 Ft x 11.00 Ft |
|
Basement |
Other |
|
|
6.25 Ft x 6.17 Ft |
|
Basement |
3pc Bathroom |
|
|
9.83 Ft x 4.92 Ft |
|
Main Level |
Living Room |
|
|
9.33 Ft x 13.08 Ft |
|
Main Level |
Kitchen |
|
|
9.75 Ft x 13.00 Ft |
|
Main Level |
Dining Room |
|
|
9.25 Ft x 12.92 Ft |
|
Main Level |
2pc Bathroom |
|
|
4.75 Ft x 5.17 Ft |
https://www.realtor.ca/real-estate/26875753/1-4507-bowness-road-nw-calgary-montgomery











































