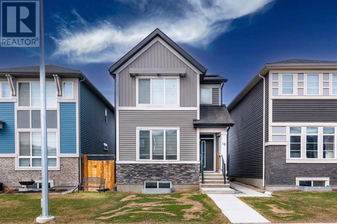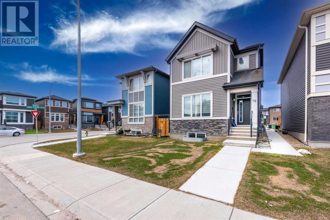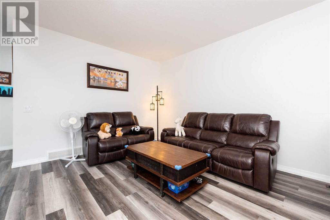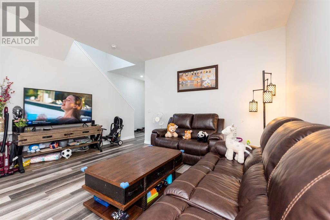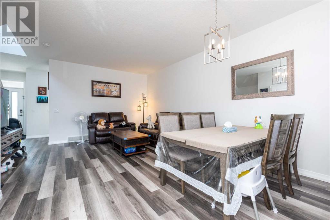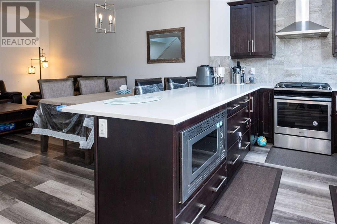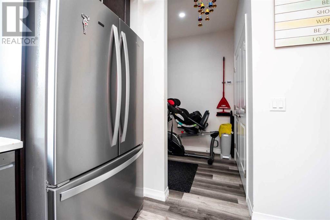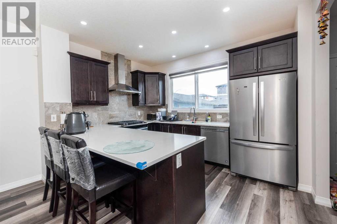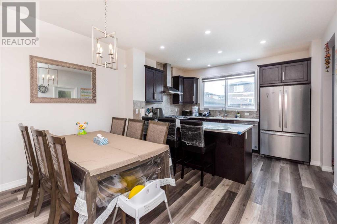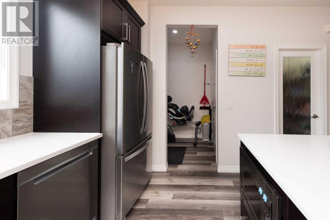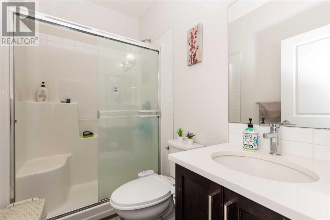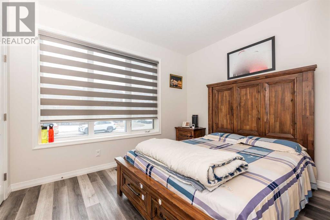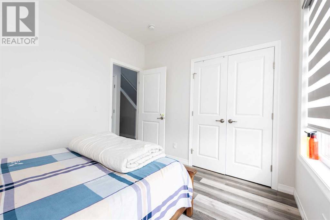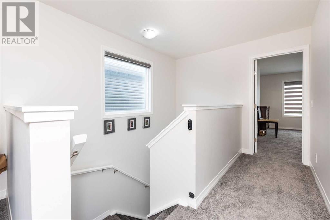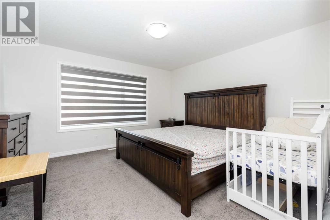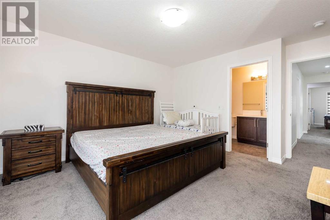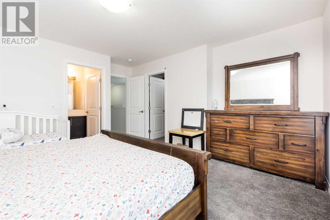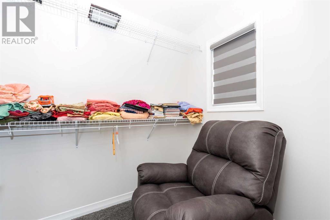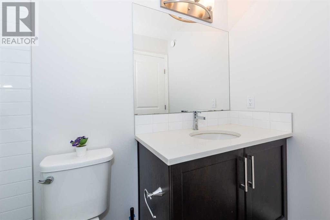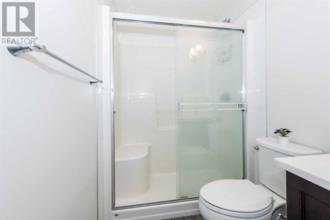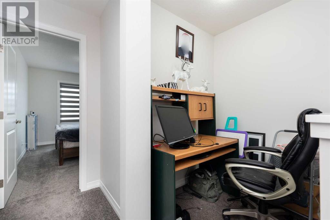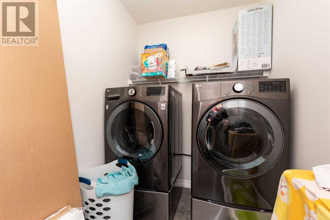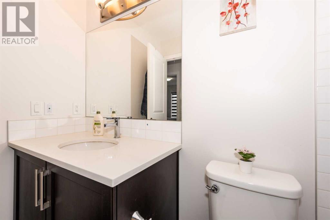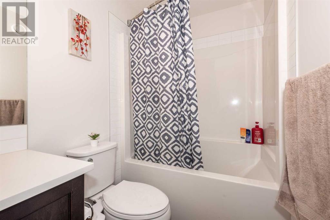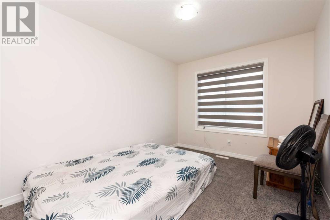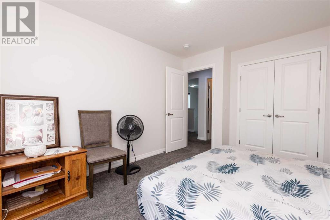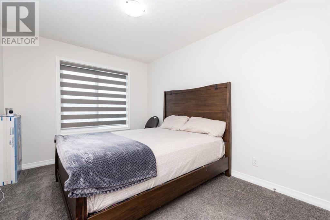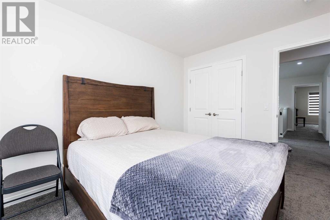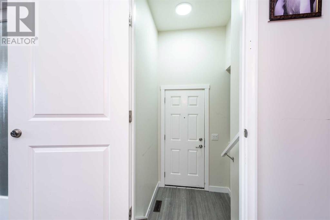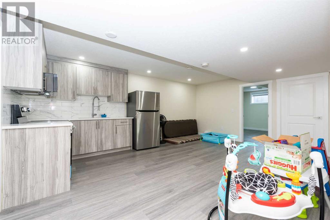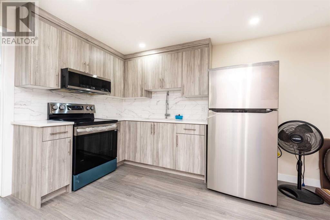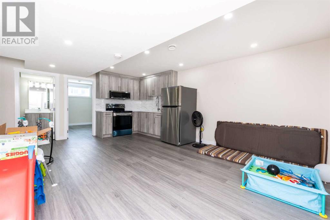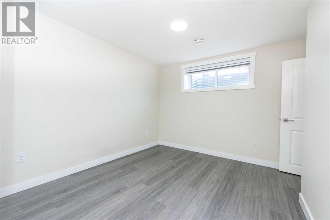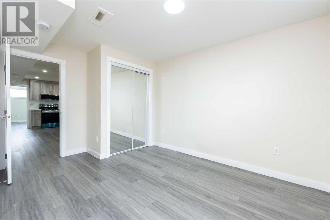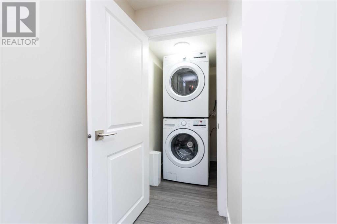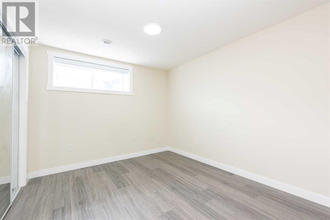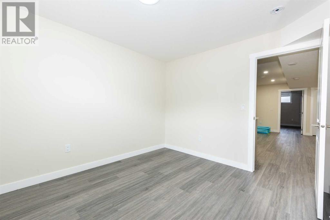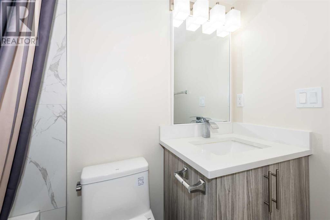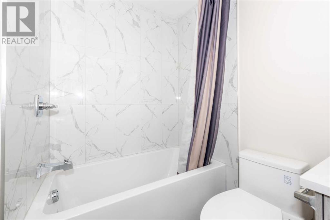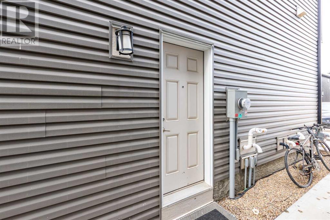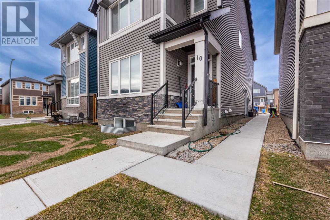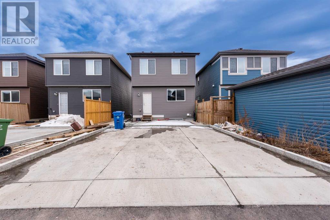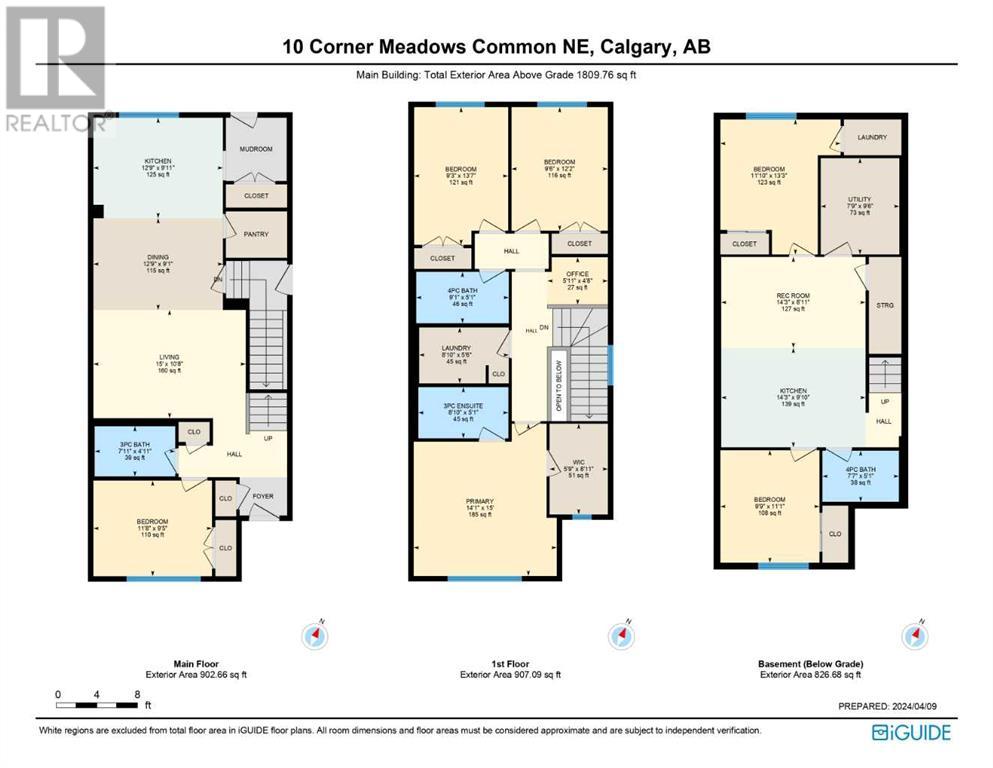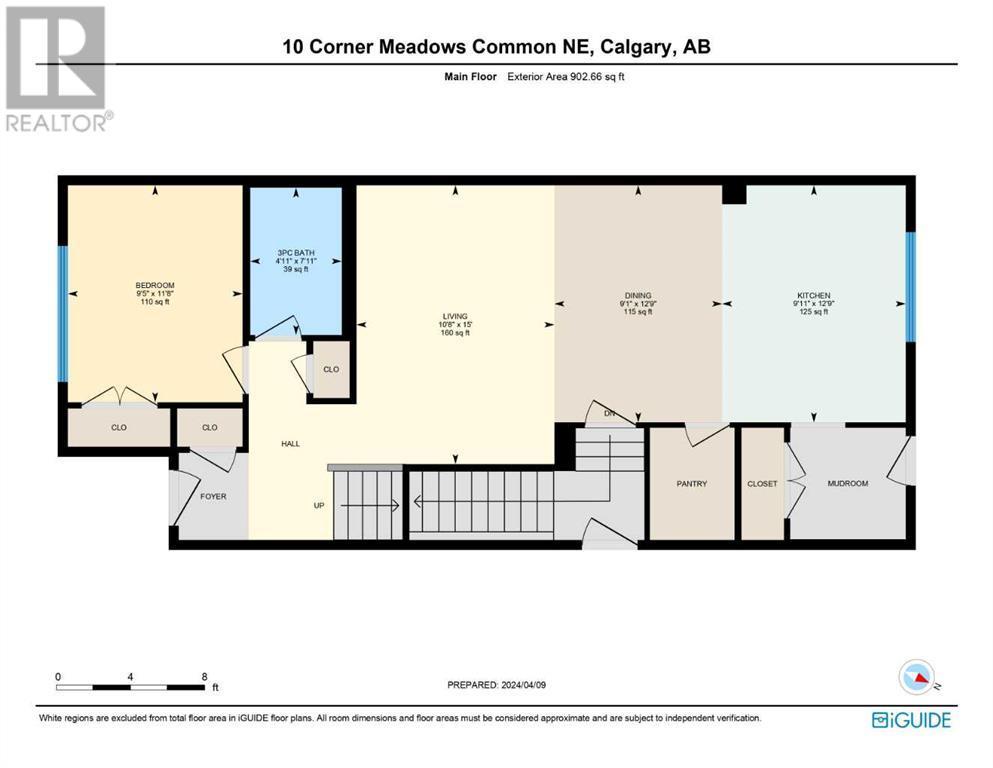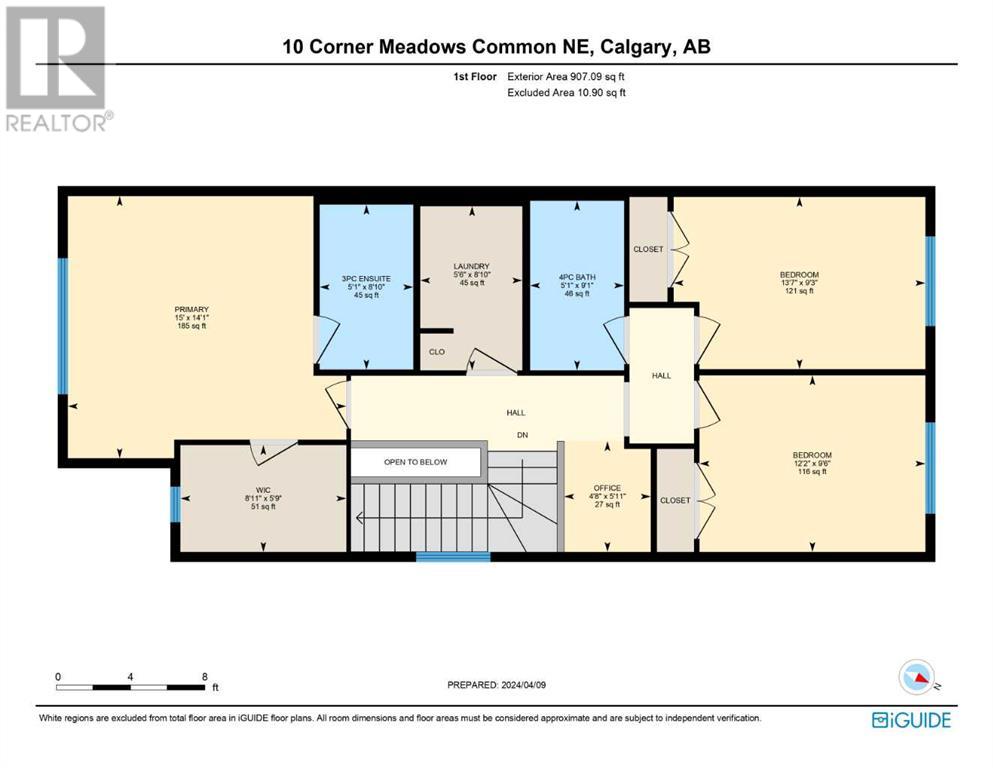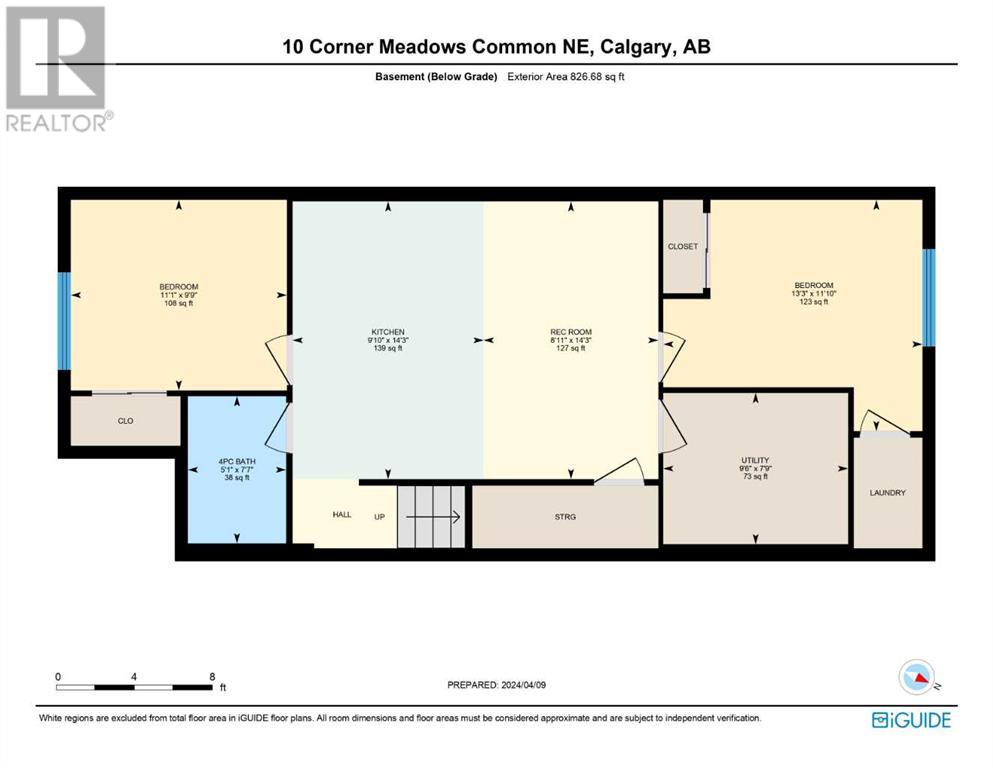6 Bedroom
4 Bathroom
1809.76 sqft
None
Forced Air
$725,000
Welcome to this beautiful 6 bedroom 4 full bathroom house in the sought after community of Cornerstone. As you enter through the entrance door on the left is the main floor bedroom and full bathroom. Past the main floor bedroom and bathroom you are welcomed to open concept floorplan with living room and dining area and the kitchen at the rear of the house. The kitchen comes equipped with Stainless appliance with chimney hoodfan. Upstairs you will find 2 good size bedrooms with 4 piece bathroom and laundry room. The spacious master bedroom has its own 3 piece ensuite and walk-in closet. The basement has separate entrance and has 2 bedrooms, 1 bathroom and spacious kitchen and living room. The basement comes with separate laundry. There is concrete walkway leading to separate entrance to basement and to the rear of the house. There is concrete pad for parking in the rear of the house. The concrete patio in the back makes the backyard low maintenance. The house comes equipped with solar panels. Book your showing today. (id:40616)
Property Details
|
MLS® Number
|
A2121752 |
|
Property Type
|
Single Family |
|
Community Name
|
Cornerstone |
|
Amenities Near By
|
Park, Playground |
|
Features
|
Back Lane, No Animal Home |
|
Parking Space Total
|
2 |
|
Plan
|
1712315 |
|
Structure
|
None |
Building
|
Bathroom Total
|
4 |
|
Bedrooms Above Ground
|
4 |
|
Bedrooms Below Ground
|
2 |
|
Bedrooms Total
|
6 |
|
Appliances
|
Refrigerator, Gas Stove(s), Dishwasher, Microwave, Washer & Dryer |
|
Basement Development
|
Finished |
|
Basement Features
|
Separate Entrance |
|
Basement Type
|
Full (finished) |
|
Constructed Date
|
2019 |
|
Construction Style Attachment
|
Detached |
|
Cooling Type
|
None |
|
Exterior Finish
|
Vinyl Siding |
|
Flooring Type
|
Carpeted, Laminate |
|
Foundation Type
|
Poured Concrete |
|
Heating Type
|
Forced Air |
|
Stories Total
|
2 |
|
Size Interior
|
1809.76 Sqft |
|
Total Finished Area
|
1809.76 Sqft |
|
Type
|
House |
Parking
Land
|
Acreage
|
No |
|
Fence Type
|
Partially Fenced |
|
Land Amenities
|
Park, Playground |
|
Size Frontage
|
8.23 M |
|
Size Irregular
|
267.00 |
|
Size Total
|
267 M2|0-4,050 Sqft |
|
Size Total Text
|
267 M2|0-4,050 Sqft |
|
Zoning Description
|
R-g |
Rooms
| Level |
Type |
Length |
Width |
Dimensions |
|
Basement |
4pc Bathroom |
|
|
7.58 Ft x 5.08 Ft |
|
Basement |
Bedroom |
|
|
11.83 Ft x 13.25 Ft |
|
Basement |
Bedroom |
|
|
9.75 Ft x 11.08 Ft |
|
Basement |
Kitchen |
|
|
14.25 Ft x 9.83 Ft |
|
Basement |
Living Room |
|
|
14.25 Ft x 8.92 Ft |
|
Main Level |
3pc Bathroom |
|
|
7.92 Ft x 4.92 Ft |
|
Main Level |
Bedroom |
|
|
11.67 Ft x 9.42 Ft |
|
Main Level |
Dining Room |
|
|
12.75 Ft x 9.08 Ft |
|
Main Level |
Kitchen |
|
|
12.75 Ft x 9.92 Ft |
|
Main Level |
Living Room |
|
|
15.00 Ft x 10.67 Ft |
|
Upper Level |
3pc Bathroom |
|
|
8.83 Ft x 5.08 Ft |
|
Upper Level |
4pc Bathroom |
|
|
9.08 Ft x 5.08 Ft |
|
Upper Level |
Bedroom |
|
|
9.25 Ft x 13.58 Ft |
|
Upper Level |
Bedroom |
|
|
9.50 Ft x 12.17 Ft |
|
Upper Level |
Laundry Room |
|
|
8.83 Ft x 5.50 Ft |
|
Upper Level |
Primary Bedroom |
|
|
14.08 Ft x 15.00 Ft |
|
Upper Level |
Other |
|
|
5.75 Ft x 8.92 Ft |
https://www.realtor.ca/real-estate/26737486/10-corner-meadows-common-ne-calgary-cornerstone


