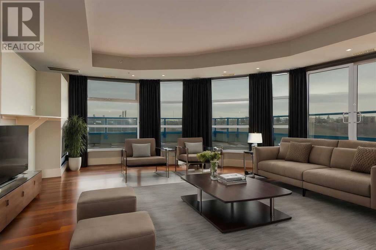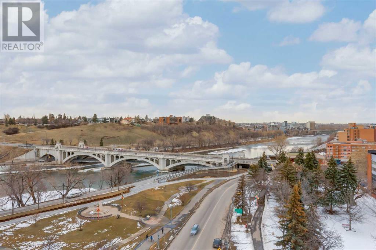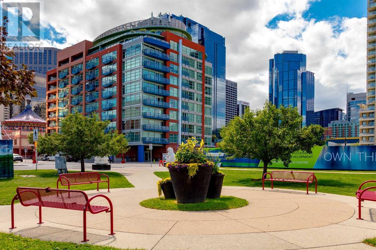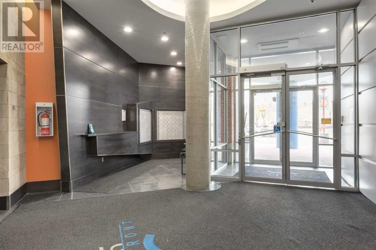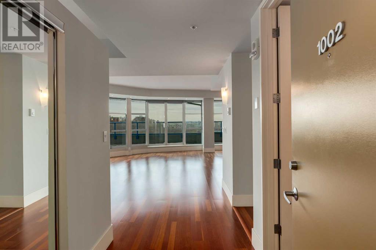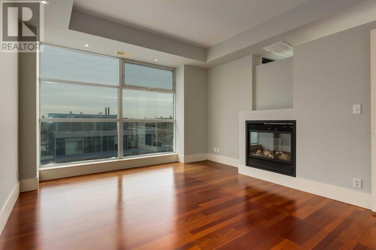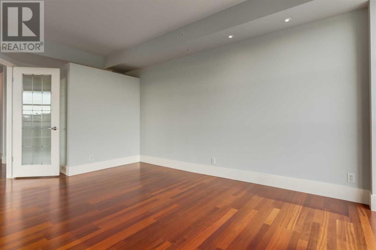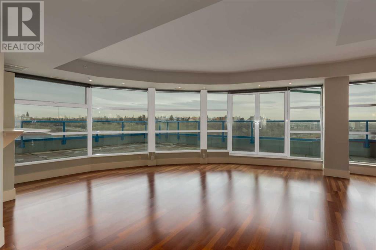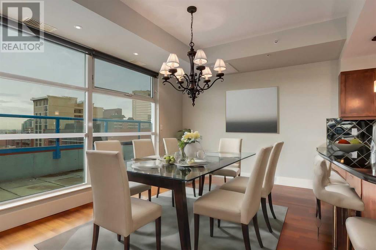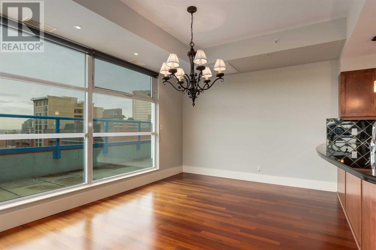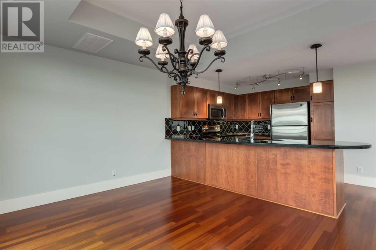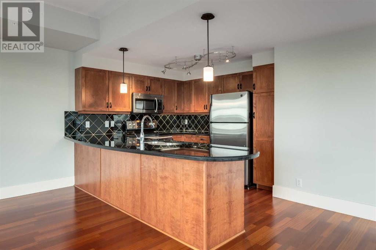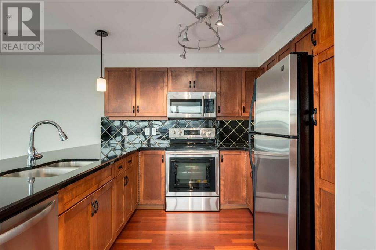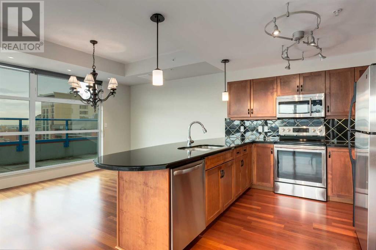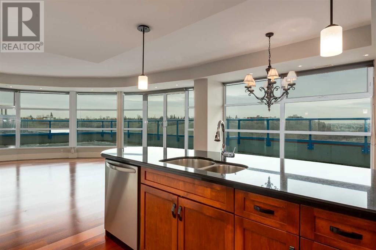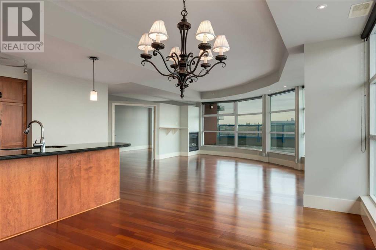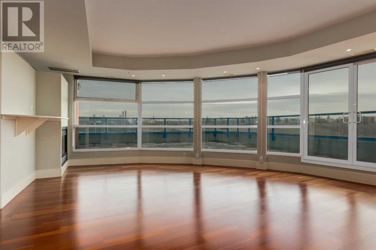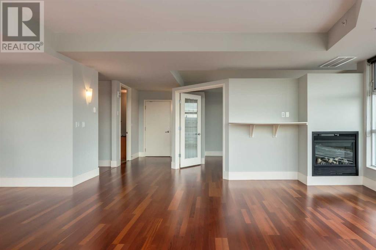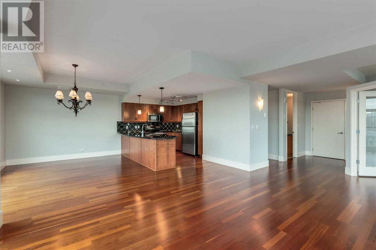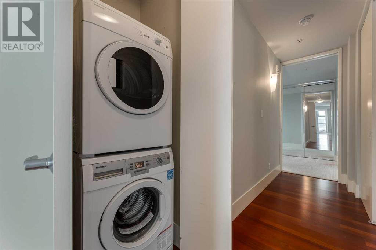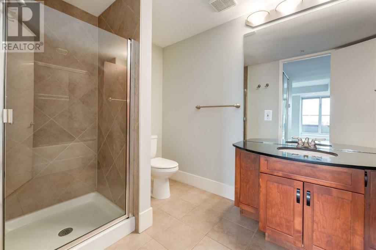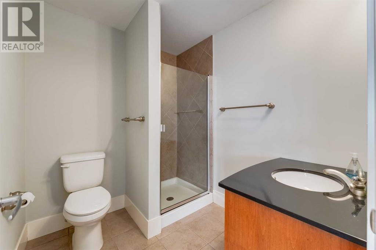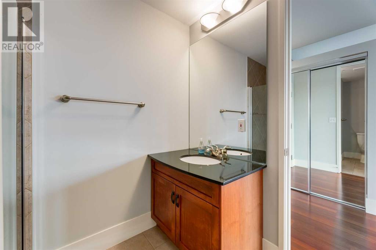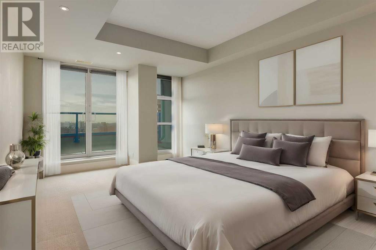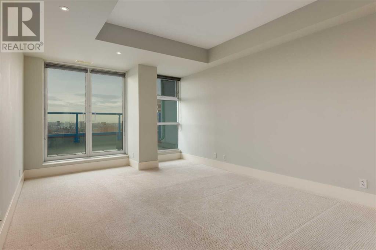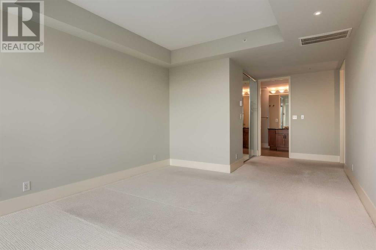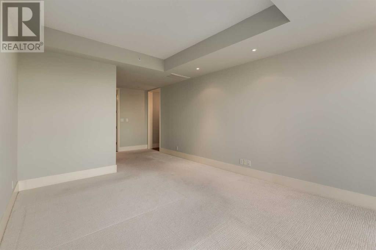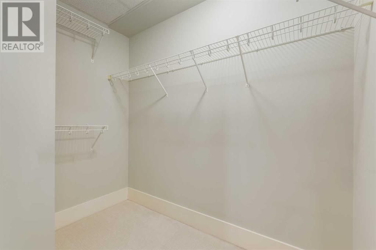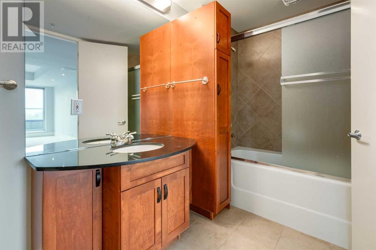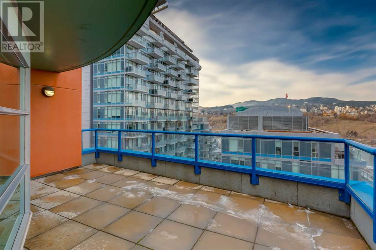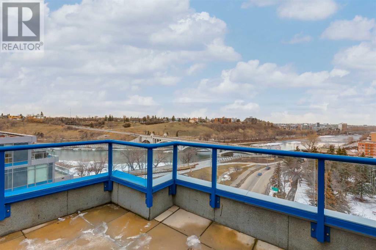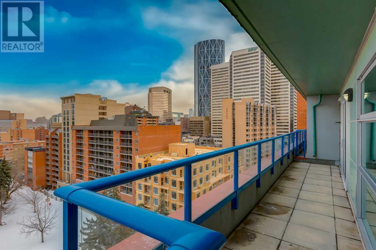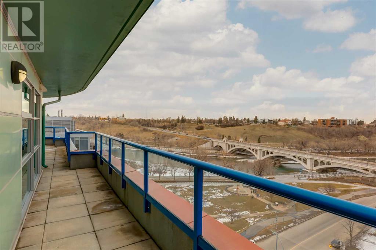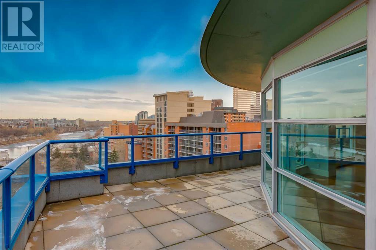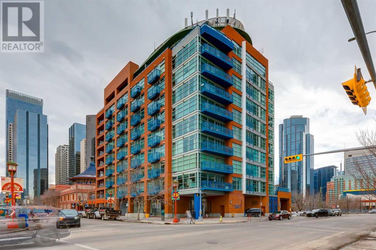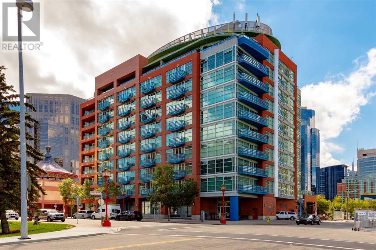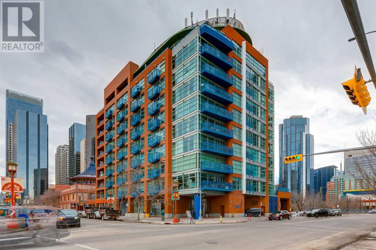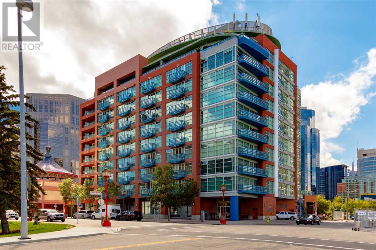1002, 205 Riverfront Avenue Sw Calgary, Alberta T2P 5K4
$825,000Maintenance, Common Area Maintenance, Heat, Insurance, Property Management, Reserve Fund Contributions, Sewer, Water
$1,106.57 Monthly
Maintenance, Common Area Maintenance, Heat, Insurance, Property Management, Reserve Fund Contributions, Sewer, Water
$1,106.57 MonthlyWelcome to your urban oasis with breathtaking river views! This spacious two-bedroom, two-bathroom sub-penthouse condo, spanning over 1,400 SqFt, is situated in the prestigious 205 Riverfront building just off the Bow River Pathway. Offering an open floor plan, the bedrooms are strategically placed at opposite ends of the suite, ensuring maximum privacy. Both bedrooms are generously sized to accommodate a king size bed, with the primary suite featuring a four-piece ensuite and a spacious walk-in closet. The kitchen presents granite countertops, stainless steel appliances, and a convenient U-shaped layout with an eat-up island. The dining area features a decorative tray ceiling and sets the stage for memorable gatherings. Cozy up to the two-sided gas fireplace or just soak up the captivating views from floor-to-ceiling windows in the open living space. An expansive wrap-around terrace is perfect for barbecuing, entertaining, and admiring breathtaking skies! This exceptional condo has in-suite front load laundry and comes with two titled side-by-side underground parking stalls. Residents can also indulge in the luxury of concierge service at the front for added convenience and security. Embrace the opportunity to elevate your lifestyle! (id:40616)
Property Details
| MLS® Number | A2119251 |
| Property Type | Single Family |
| Community Name | Chinatown |
| Amenities Near By | Park, Playground |
| Community Features | Pets Allowed With Restrictions |
| Features | See Remarks, Parking |
| Parking Space Total | 2 |
| Plan | 0112416 |
Building
| Bathroom Total | 2 |
| Bedrooms Above Ground | 2 |
| Bedrooms Total | 2 |
| Appliances | Washer, Refrigerator, Dishwasher, Stove, Dryer, Garburator, Microwave Range Hood Combo |
| Architectural Style | High Rise |
| Constructed Date | 2001 |
| Construction Material | Poured Concrete |
| Construction Style Attachment | Attached |
| Cooling Type | Central Air Conditioning |
| Exterior Finish | Brick, Concrete, Stucco |
| Fire Protection | Full Sprinkler System |
| Fireplace Present | Yes |
| Fireplace Total | 1 |
| Flooring Type | Carpeted, Ceramic Tile, Laminate |
| Heating Fuel | Natural Gas |
| Heating Type | Hot Water |
| Stories Total | 11 |
| Size Interior | 1403.1 Sqft |
| Total Finished Area | 1403.1 Sqft |
| Type | Apartment |
Parking
| Underground |
Land
| Acreage | No |
| Land Amenities | Park, Playground |
| Size Total Text | Unknown |
| Zoning Description | Dc (pre 1p2007) |
Rooms
| Level | Type | Length | Width | Dimensions |
|---|---|---|---|---|
| Main Level | Kitchen | 14.00 Ft x 10.25 Ft | ||
| Main Level | Living Room | 19.00 Ft x 18.42 Ft | ||
| Main Level | Dining Room | 13.92 Ft x 9.92 Ft | ||
| Main Level | Primary Bedroom | 23.83 Ft x 11.92 Ft | ||
| Main Level | Other | 7.75 Ft x 4.75 Ft | ||
| Main Level | 4pc Bathroom | 13.42 Ft x 6.67 Ft | ||
| Main Level | Den | 6.50 Ft x 6.25 Ft | ||
| Main Level | Bedroom | 18.42 Ft x 12.42 Ft | ||
| Main Level | 3pc Bathroom | 7.08 Ft x 6.42 Ft | ||
| Main Level | Foyer | 6.58 Ft x 5.17 Ft | ||
| Main Level | Laundry Room | 2.67 Ft x 2.33 Ft |
https://www.realtor.ca/real-estate/26703469/1002-205-riverfront-avenue-sw-calgary-chinatown


