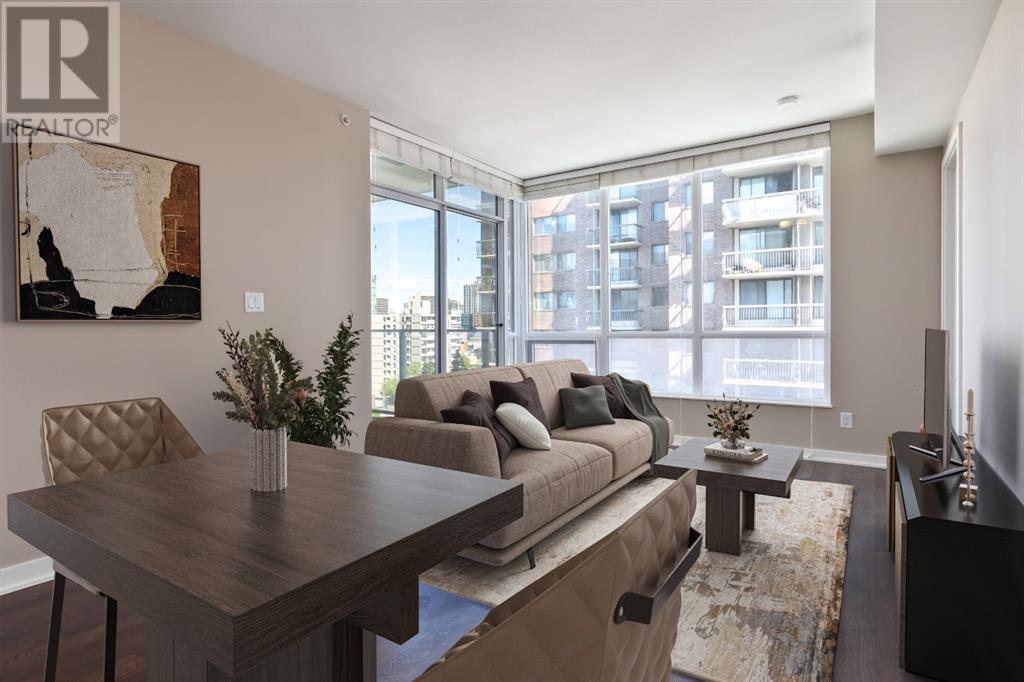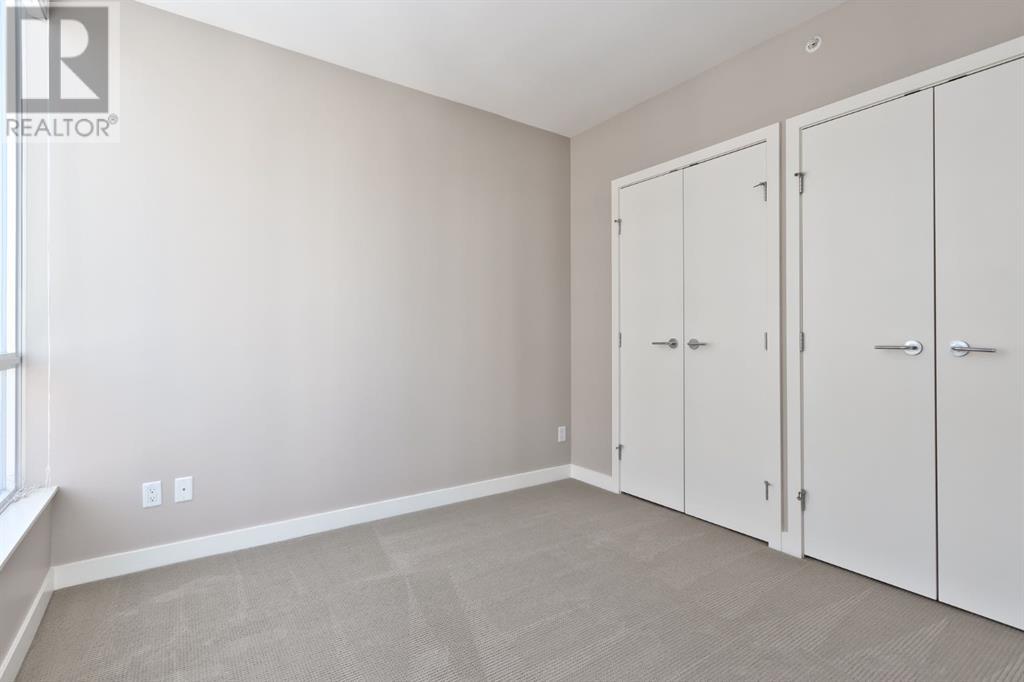1002, 626 14 Avenue Sw Calgary, Alberta T2B 0X4
$439,000Maintenance, Common Area Maintenance, Heat, Insurance, Property Management, Water
$550 Monthly
Maintenance, Common Area Maintenance, Heat, Insurance, Property Management, Water
$550 MonthlyImagine yourself living in this beautiful, 2-bedroom, 2-bathroom + den condo in the Calla building. Nestled on a quiet street across from the serene Lougheed House and Beaulieu Gardens, you’ll be just steps away from the vibrant shops and restaurants on 17th Ave, with quick access to downtown Calgary.As you step inside, you’ll find a thoughtfully designed layout with two bedrooms on opposite sides of the condo, ensuring privacy. Picture yourself entertaining or relaxing in the spacious living and dining room. The gourmet kitchen, equipped with quartz counters, stainless steel appliances, under-cabinet lighting, and designer hardware, will inspire your inner chef.Flooded with natural light from large windows, the open-concept living space feels warm and inviting. Imagine the seamless flow from the living and dining areas to your private balcony, where you can unwind. The master bedroom features a generous walk-in closet and a luxurious en-suite bathroom with modern fixtures. The second bedroom, conveniently located next to the second full bathroom, is perfect for guests or a home office.Enjoy the convenience of same-floor storage and a variety of exceptional amenities right at home, including a fitness center, yoga studio, steam room, guest suite, courtyard, and an on-site concierge. Picture yourself living in this vibrant neighborhood, just steps away from the best restaurants, shops, and parks Calgary has to offer.Don’t miss the opportunity to call this stunning condo your home. Contact your real estate agent today to schedule a viewing and start imagining your new life here. (id:40616)
Property Details
| MLS® Number | A2141531 |
| Property Type | Single Family |
| Community Name | Beltline |
| Amenities Near By | Park, Playground |
| Community Features | Pets Allowed With Restrictions |
| Features | No Animal Home, No Smoking Home, Sauna |
| Parking Space Total | 1 |
| Plan | 1312515 |
Building
| Bathroom Total | 2 |
| Bedrooms Above Ground | 2 |
| Bedrooms Total | 2 |
| Amenities | Exercise Centre, Sauna |
| Appliances | Refrigerator, Dishwasher, Stove, Microwave Range Hood Combo, Washer & Dryer |
| Constructed Date | 2013 |
| Construction Material | Poured Concrete |
| Construction Style Attachment | Attached |
| Cooling Type | None |
| Exterior Finish | Composite Siding, Concrete, Metal |
| Flooring Type | Carpeted, Ceramic Tile, Vinyl Plank |
| Stories Total | 12 |
| Size Interior | 786.52 Sqft |
| Total Finished Area | 786.52 Sqft |
| Type | Apartment |
Land
| Acreage | No |
| Land Amenities | Park, Playground |
| Size Total Text | Unknown |
| Zoning Description | Cc-mh |
Rooms
| Level | Type | Length | Width | Dimensions |
|---|---|---|---|---|
| Main Level | Primary Bedroom | 10.83 Ft x 9.00 Ft | ||
| Main Level | 4pc Bathroom | Measurements not available | ||
| Main Level | Office | 7.75 Ft x 9.08 Ft | ||
| Main Level | 3pc Bathroom | Measurements not available | ||
| Main Level | Kitchen | 8.25 Ft x 11.33 Ft | ||
| Main Level | Dining Room | 6.33 Ft x 11.33 Ft | ||
| Main Level | Living Room | 12.00 Ft x 11.33 Ft | ||
| Main Level | Bedroom | 10.00 Ft x 9.92 Ft |
https://www.realtor.ca/real-estate/27045952/1002-626-14-avenue-sw-calgary-beltline


























