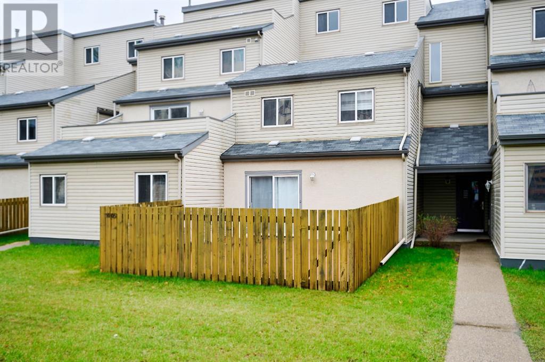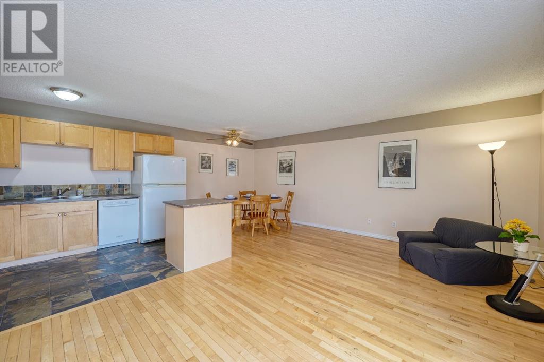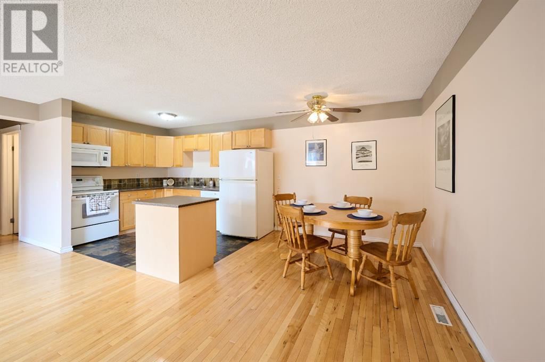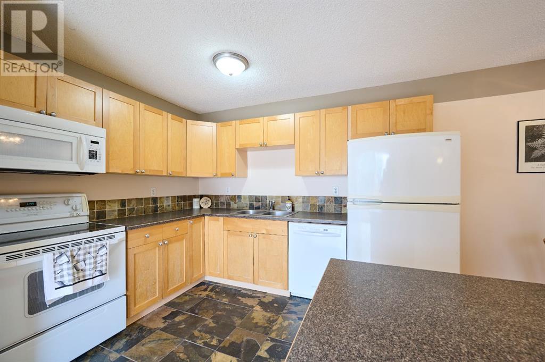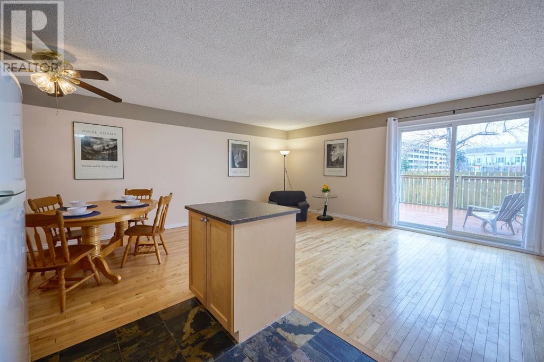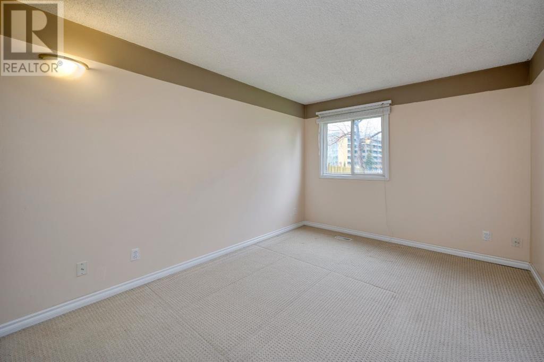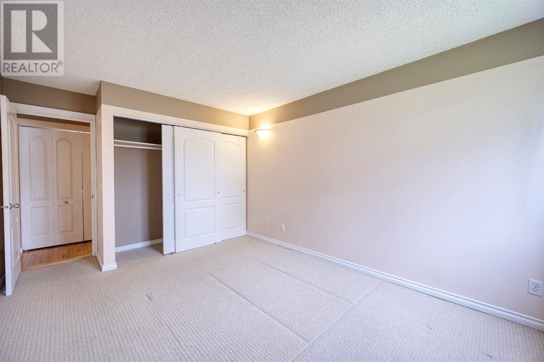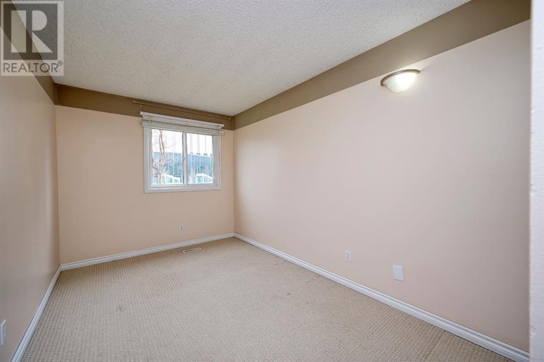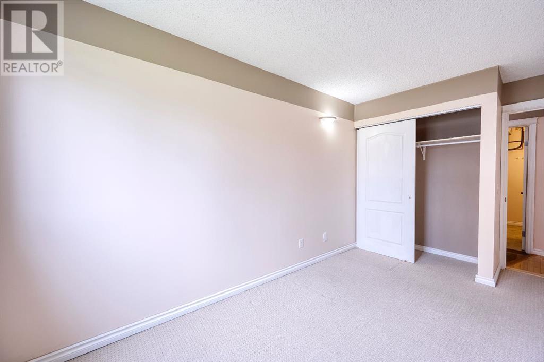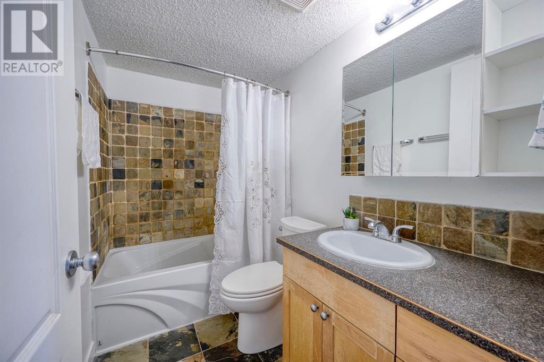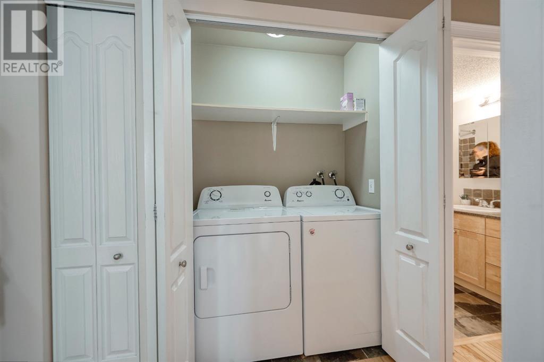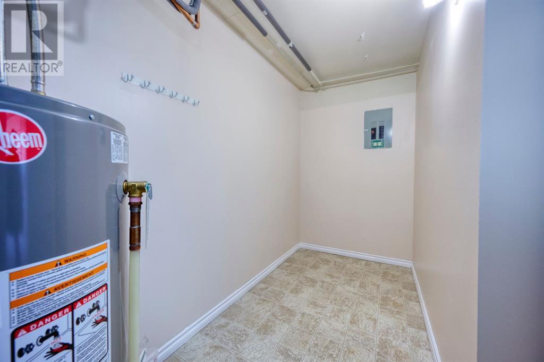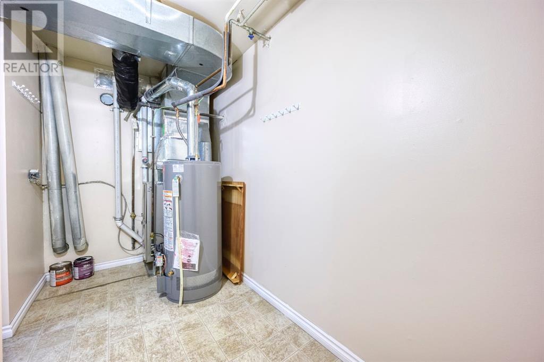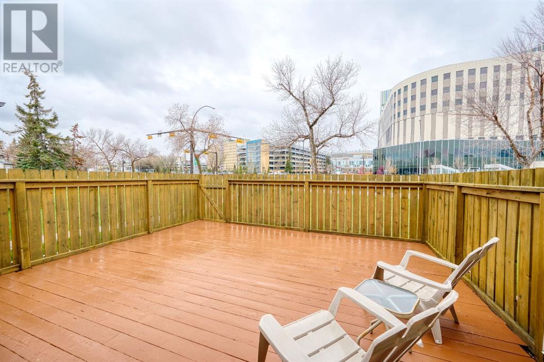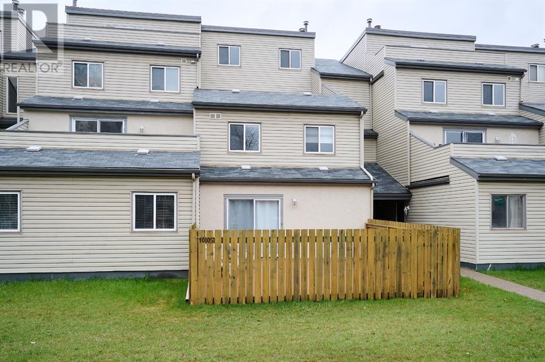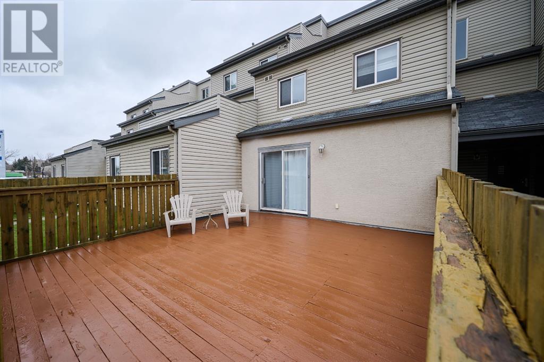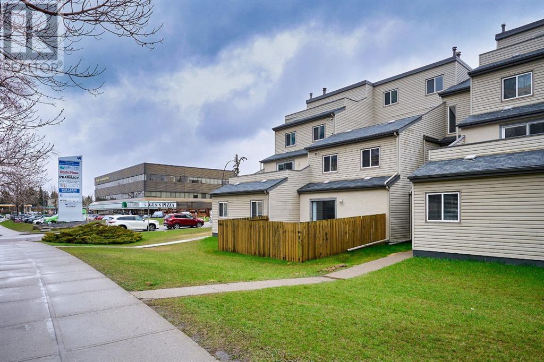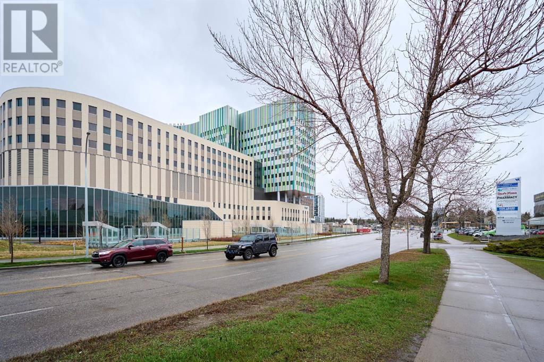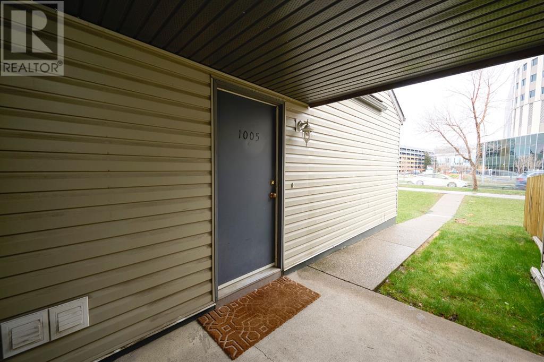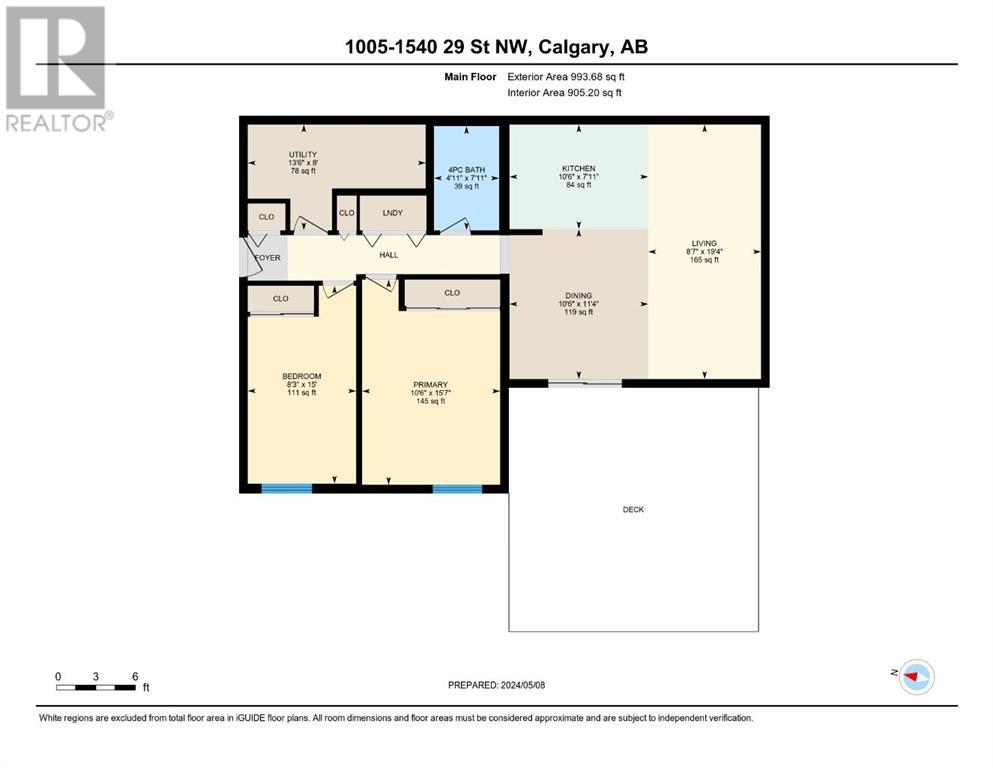1005, 1540 29 Street Nw Calgary, Alberta T2N 4M1
$339,500Maintenance, Common Area Maintenance, Insurance, Ground Maintenance, Parking, Property Management, Reserve Fund Contributions
$482.64 Monthly
Maintenance, Common Area Maintenance, Insurance, Ground Maintenance, Parking, Property Management, Reserve Fund Contributions
$482.64 MonthlyAmazing VALUE for this BEAUTIFUL 2 bedroom End unit. The BRIGHT and OPEN concept layout is perfect for entertaining friends and family! Freshly painted in warm neutral tones. The spacious kitchen offers plenty of cabinets and counter space and an ISLAND that over looks the dining room and living room. The spacious living Room has patio doors that lead to your large FENCED west facing Yard with a DECK ready for you to enjoy this summer!There is INSUITE LAUNDRY , and plenty of storage! There is also an assigned COVERED parking stall. New hot water tank September 2023. Steps to shopping , restaurants , Foothills hospital, U of C, , river pathways , amenities and easy access to major roadways! Don’t miss out on this fantastic condo! (id:40616)
Property Details
| MLS® Number | A2129636 |
| Property Type | Single Family |
| Community Name | St Andrews Heights |
| Amenities Near By | Park, Playground, Recreation Nearby |
| Community Features | Pets Allowed With Restrictions |
| Features | No Smoking Home, Parking |
| Parking Space Total | 1 |
| Plan | 7910445 |
| Structure | Deck |
Building
| Bathroom Total | 1 |
| Bedrooms Above Ground | 2 |
| Bedrooms Total | 2 |
| Appliances | Washer, Refrigerator, Dishwasher, Stove, Dryer, Microwave, Window Coverings |
| Constructed Date | 1978 |
| Construction Material | Wood Frame |
| Construction Style Attachment | Attached |
| Cooling Type | None |
| Exterior Finish | Stucco, Wood Siding |
| Flooring Type | Carpeted, Hardwood |
| Foundation Type | Poured Concrete |
| Heating Type | Forced Air |
| Stories Total | 2 |
| Size Interior | 905.2 Sqft |
| Total Finished Area | 905.2 Sqft |
| Type | Apartment |
Land
| Acreage | No |
| Land Amenities | Park, Playground, Recreation Nearby |
| Size Total Text | Unknown |
| Zoning Description | M-c1 D75 |
Rooms
| Level | Type | Length | Width | Dimensions |
|---|---|---|---|---|
| Main Level | 4pc Bathroom | 7.92 Ft x 4.92 Ft | ||
| Main Level | Bedroom | 15.00 Ft x 8.25 Ft | ||
| Main Level | Dining Room | 11.33 Ft x 10.50 Ft | ||
| Main Level | Kitchen | 7.92 Ft x 10.50 Ft | ||
| Main Level | Living Room | 19.33 Ft x 8.58 Ft | ||
| Main Level | Primary Bedroom | 15.58 Ft x 10.50 Ft | ||
| Main Level | Furnace | 8.00 Ft x 13.50 Ft |
https://www.realtor.ca/real-estate/26861891/1005-1540-29-street-nw-calgary-st-andrews-heights


