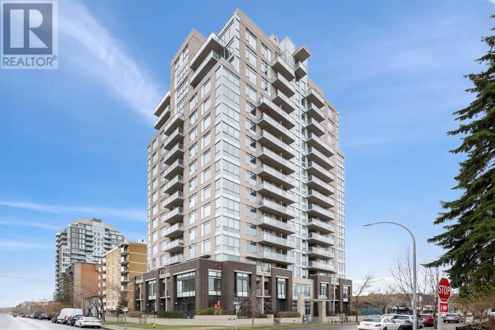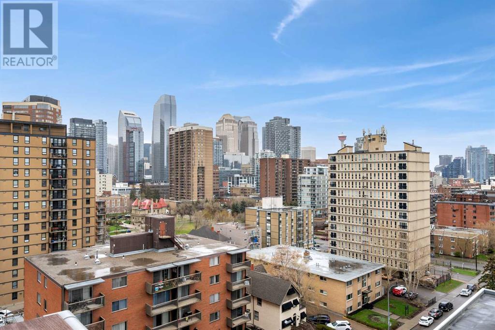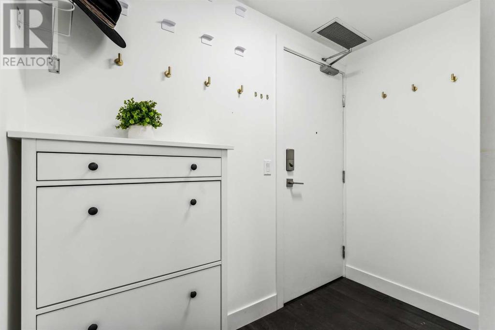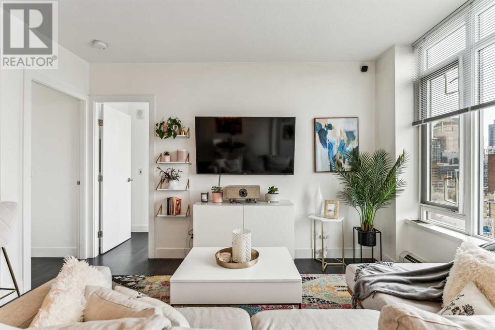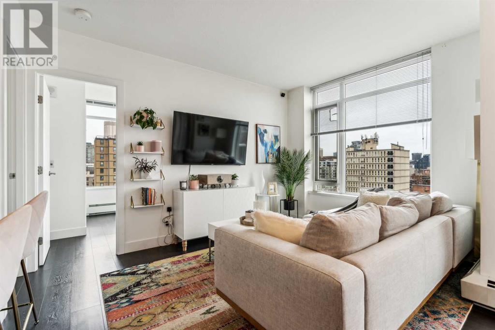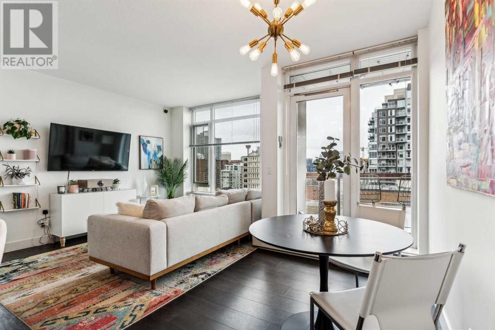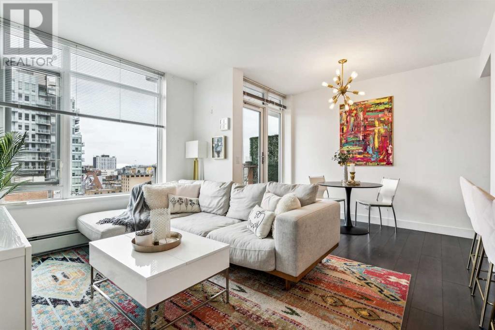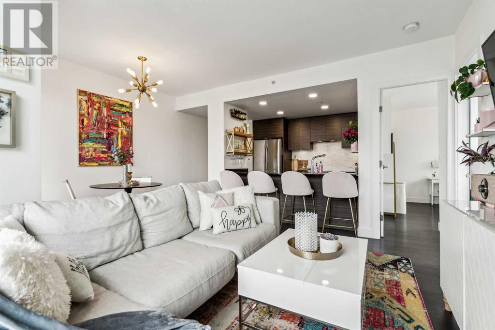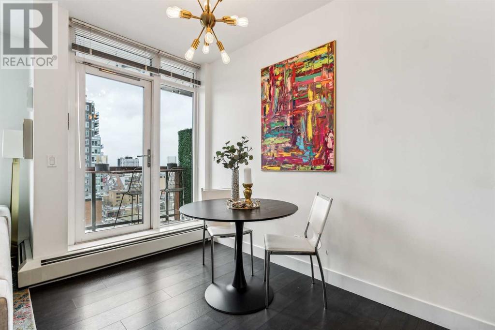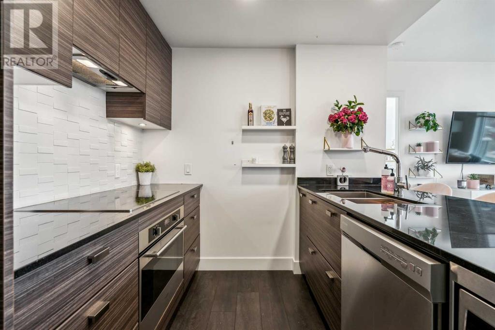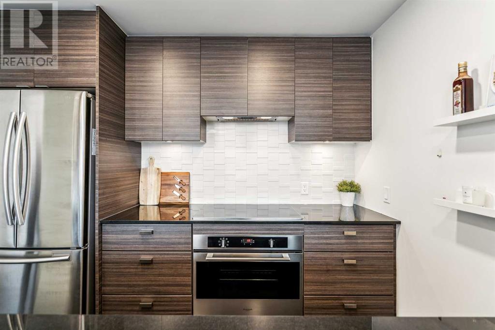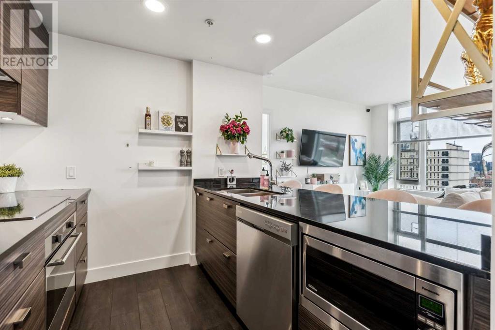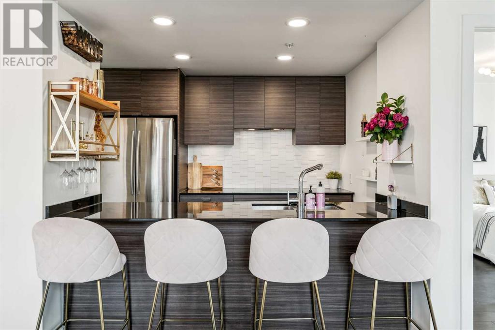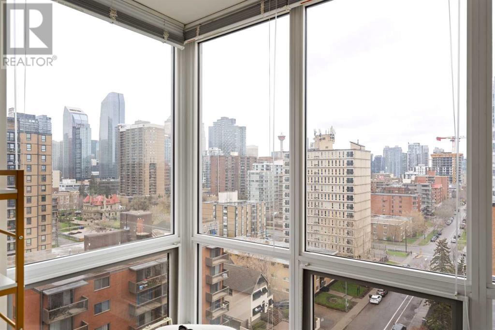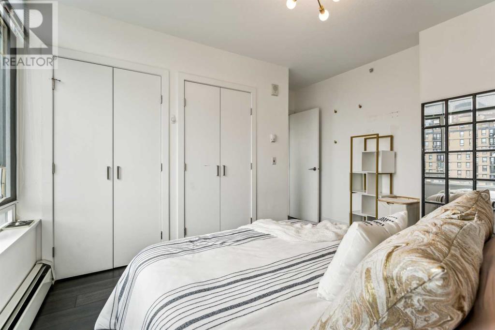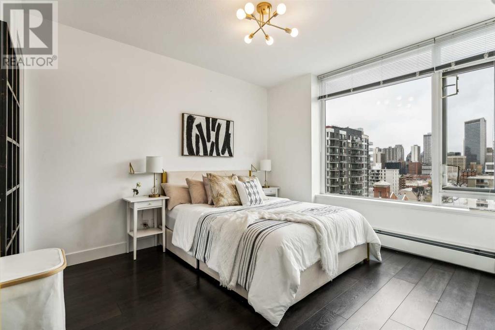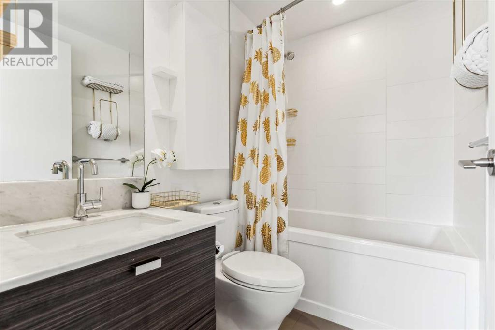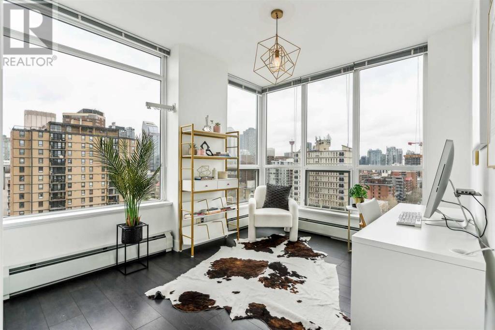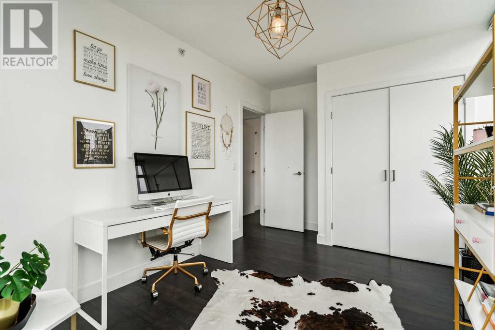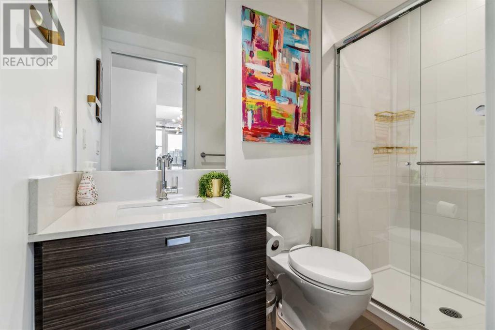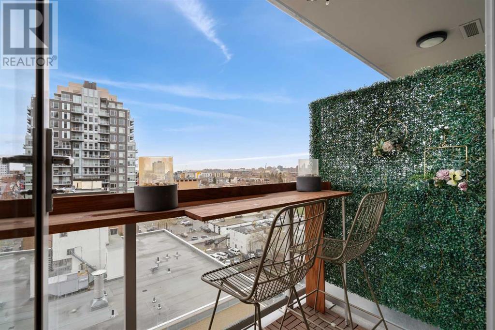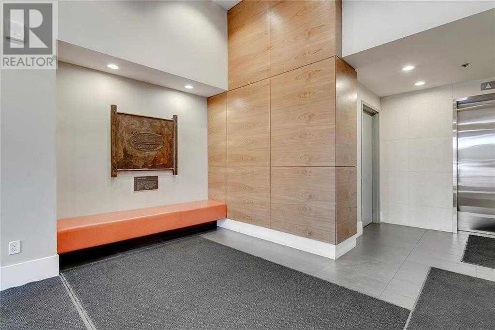1008, 1500 7 Street Sw Calgary, Alberta T2R 1A7
$449,900Maintenance, Condominium Amenities, Common Area Maintenance, Insurance, Interior Maintenance, Ground Maintenance, Property Management, Reserve Fund Contributions, Sewer, Waste Removal, Water
$616.83 Monthly
Maintenance, Condominium Amenities, Common Area Maintenance, Insurance, Interior Maintenance, Ground Maintenance, Property Management, Reserve Fund Contributions, Sewer, Waste Removal, Water
$616.83 MonthlyWelcome to 1008, 1500 7 St SW in the desirable Drake! This 2-bed, 2-bath unit features incredible downtown views that look east and north and is steps away from everything 17th Ave offers. With laminate flooring, huge windows, and a highly functional kitchen and dining/living room layout, you’ll feel right at home here. The kitchen has stone countertops, an electric cooktop, a built-in oven, a built-in microwave, and an under-mount sink. The primary bedroom features two closets and a 4 piece ensuite with a deep soaker tub, plus more large windows to appreciate the view right from your bed. The second bedroom has large windows on two walls and doubles as a perfect work-from-home space. A second 3-piece bath with a glass-walled shower completes the unit. One titled parking stall and storage complete this great home. The building is full of great neighbours and welcomes pets with few restrictions. Amenities include a party room and bike storage. All you need is the key!! (id:40616)
Property Details
| MLS® Number | A2129934 |
| Property Type | Single Family |
| Community Name | Beltline |
| Amenities Near By | Park, Playground |
| Community Features | Pets Allowed With Restrictions |
| Features | Closet Organizers |
| Parking Space Total | 1 |
| Plan | 1313100 |
Building
| Bathroom Total | 2 |
| Bedrooms Above Ground | 2 |
| Bedrooms Total | 2 |
| Amenities | Party Room |
| Appliances | Refrigerator, Cooktop - Electric, Dishwasher, Oven, Microwave, Hood Fan, Window Coverings, Washer/dryer Stack-up |
| Constructed Date | 2013 |
| Construction Material | Poured Concrete |
| Construction Style Attachment | Attached |
| Cooling Type | None |
| Exterior Finish | Brick, Concrete |
| Flooring Type | Laminate, Tile |
| Heating Fuel | Natural Gas |
| Heating Type | Hot Water |
| Stories Total | 17 |
| Size Interior | 800.44 Sqft |
| Total Finished Area | 800.44 Sqft |
| Type | Apartment |
Land
| Acreage | No |
| Land Amenities | Park, Playground |
| Size Total Text | Unknown |
| Zoning Description | Dc |
Rooms
| Level | Type | Length | Width | Dimensions |
|---|---|---|---|---|
| Main Level | Kitchen | 9.67 Ft x 8.33 Ft | ||
| Main Level | Dining Room | 10.67 Ft x 6.42 Ft | ||
| Main Level | Living Room | 13.67 Ft x 9.83 Ft | ||
| Main Level | Laundry Room | 4.50 Ft x 2.25 Ft | ||
| Main Level | Primary Bedroom | 13.42 Ft x 10.67 Ft | ||
| Main Level | Bedroom | 11.92 Ft x 10.08 Ft | ||
| Main Level | 3pc Bathroom | 7.92 Ft x 4.17 Ft | ||
| Main Level | 4pc Bathroom | 7.25 Ft x 4.92 Ft |
https://www.realtor.ca/real-estate/26865993/1008-1500-7-street-sw-calgary-beltline


