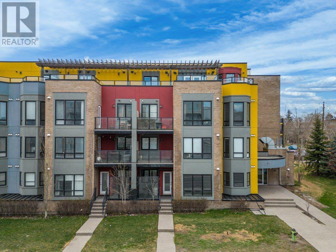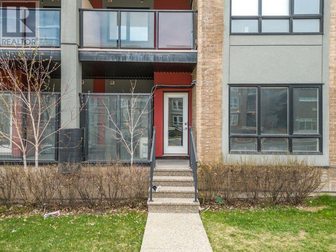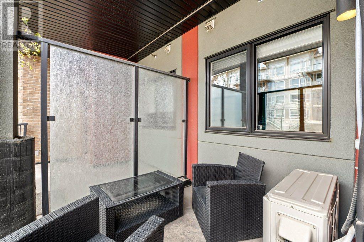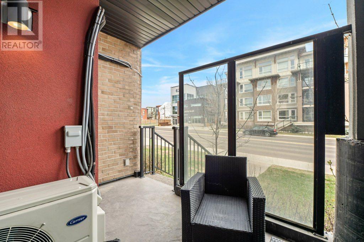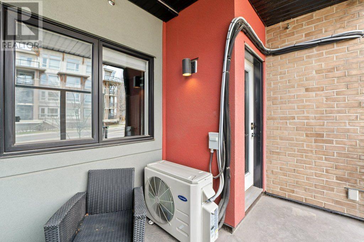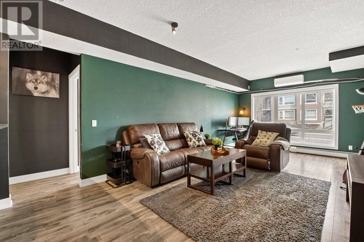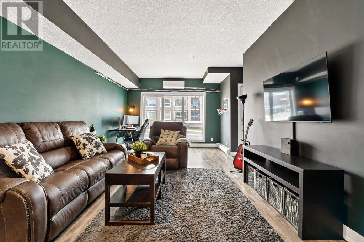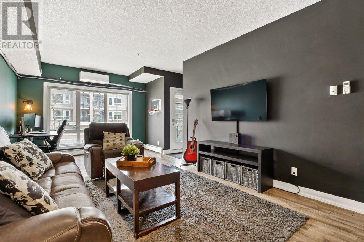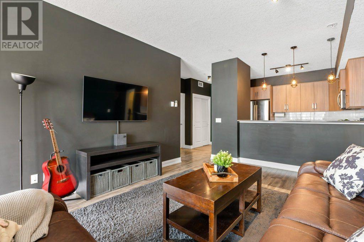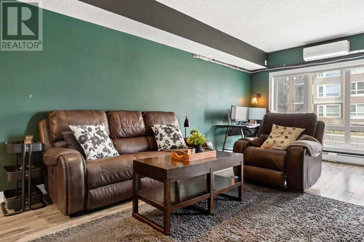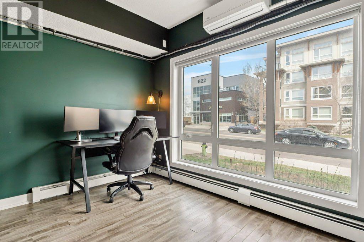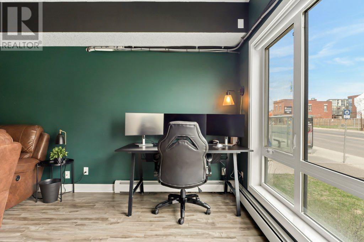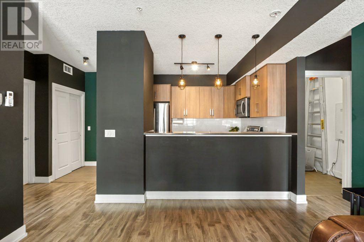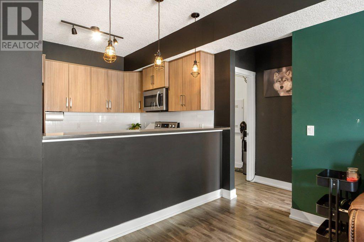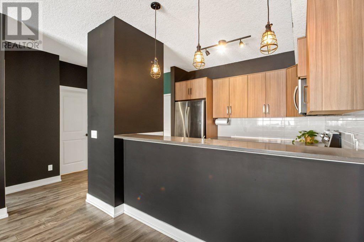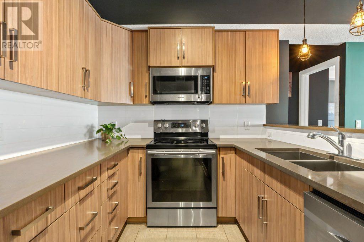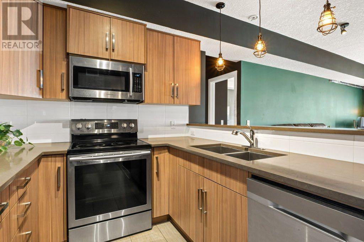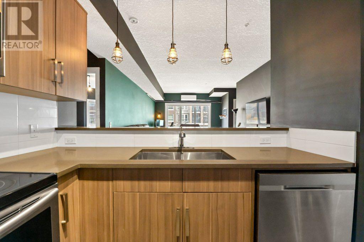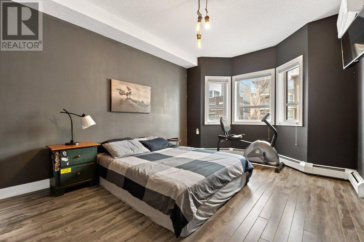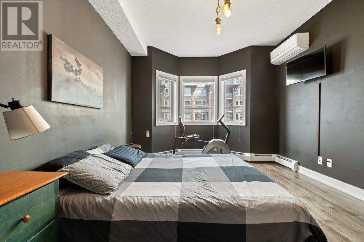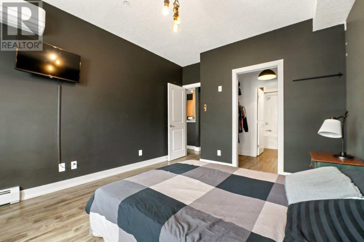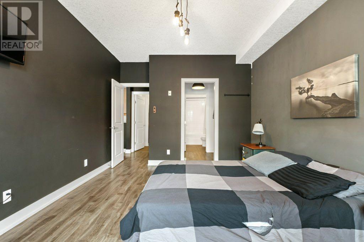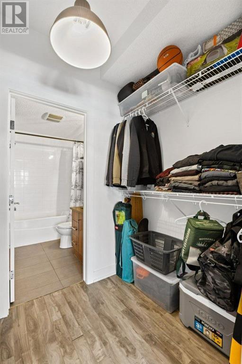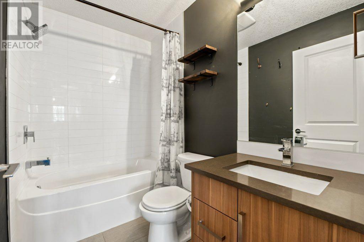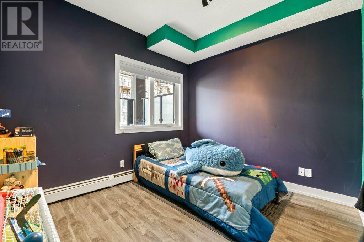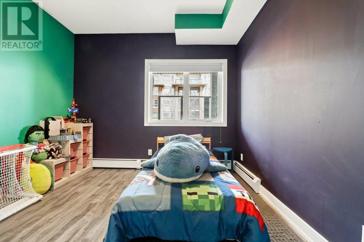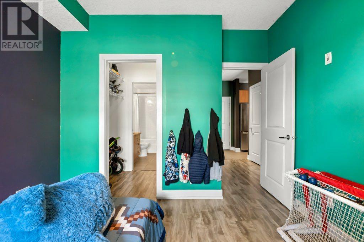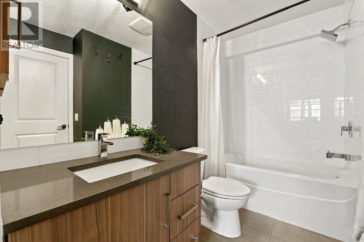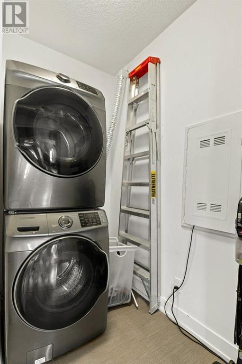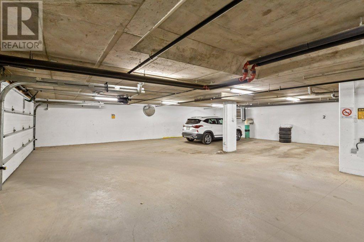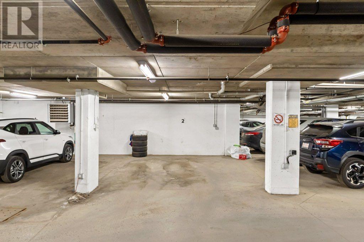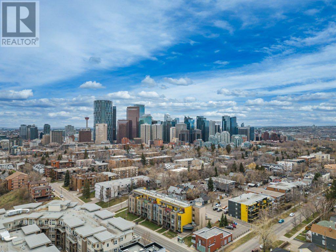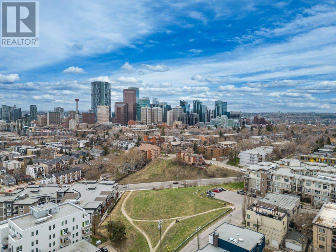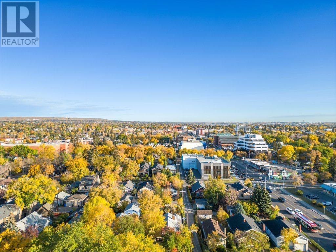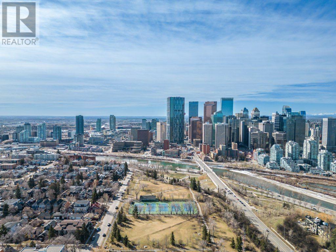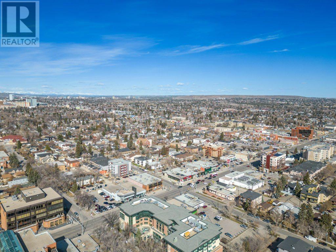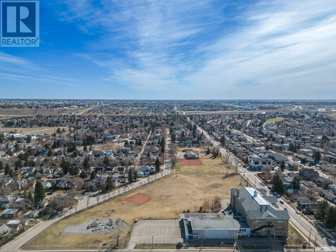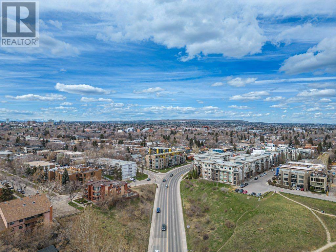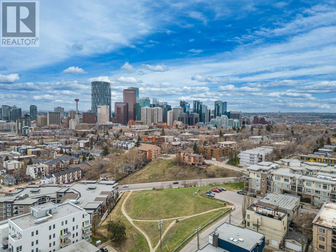101, 611 Edmonton Trail Ne Calgary, Alberta T2E 3J3
$395,000Maintenance, Common Area Maintenance, Heat, Insurance, Parking, Property Management, Sewer, Water
$714.05 Monthly
Maintenance, Common Area Maintenance, Heat, Insurance, Parking, Property Management, Sewer, Water
$714.05 MonthlyWelcome home to this modern 2-bedroom, 2 bath condo located in the heart of Crescent Heights. With over 900 sq ft of living space this unit features 9ft ceilings, laminate floors throughout most of the unit with tile flooring in the kitchen, foyer and bathrooms. It features an open concept floorplan with a kitchen with eating bar, quartz countertops, dining area and large living room with access to a balcony with a separate entrance to the unit. The primary bedroom is a generous size and includes walk through closet and 4 pc ensuite. The second bedroom features a walk through closet to the second bathroom as well.. In suite laundry with additional storage. This unit has air conditioning and is bright and clean. The unit includes titled underground parking and the stall is oversized. Just steps away from restaurants and shopping on Edmonton trail, close to downtown and major transportation routes and the local dog park. Pets allowed with permission. This complex is very secure and has security cameras at every entrance. This is a must-see condo, make your private showing today. (id:40616)
Property Details
| MLS® Number | A2125745 |
| Property Type | Single Family |
| Community Name | Crescent Heights |
| Community Features | Pets Allowed With Restrictions |
| Features | Elevator, Parking |
| Parking Space Total | 1 |
| Plan | 1412821 |
Building
| Bathroom Total | 2 |
| Bedrooms Above Ground | 2 |
| Bedrooms Total | 2 |
| Appliances | Refrigerator, Dishwasher, Stove, Microwave Range Hood Combo, Window Coverings, Washer/dryer Stack-up |
| Architectural Style | Low Rise |
| Constructed Date | 2014 |
| Construction Material | Wood Frame |
| Construction Style Attachment | Attached |
| Cooling Type | Central Air Conditioning |
| Exterior Finish | Stucco |
| Flooring Type | Ceramic Tile, Laminate |
| Heating Type | Forced Air |
| Stories Total | 4 |
| Size Interior | 925.39 Sqft |
| Total Finished Area | 925.39 Sqft |
| Type | Apartment |
Parking
| Underground |
Land
| Acreage | No |
| Size Total Text | Unknown |
| Zoning Description | M-c1 |
Rooms
| Level | Type | Length | Width | Dimensions |
|---|---|---|---|---|
| Main Level | 4pc Bathroom | Measurements not available | ||
| Main Level | 4pc Bathroom | Measurements not available | ||
| Main Level | Living Room/dining Room | 6.89 M x 3.60 M | ||
| Main Level | Kitchen | 2.40 M x 3.02 M | ||
| Main Level | Bedroom | 3.23 M x 3.24 M | ||
| Main Level | Primary Bedroom | 4.78 M x 3.36 M | ||
| Main Level | Laundry Room | 2.24 M x 1.61 M |
https://www.realtor.ca/real-estate/26809372/101-611-edmonton-trail-ne-calgary-crescent-heights


