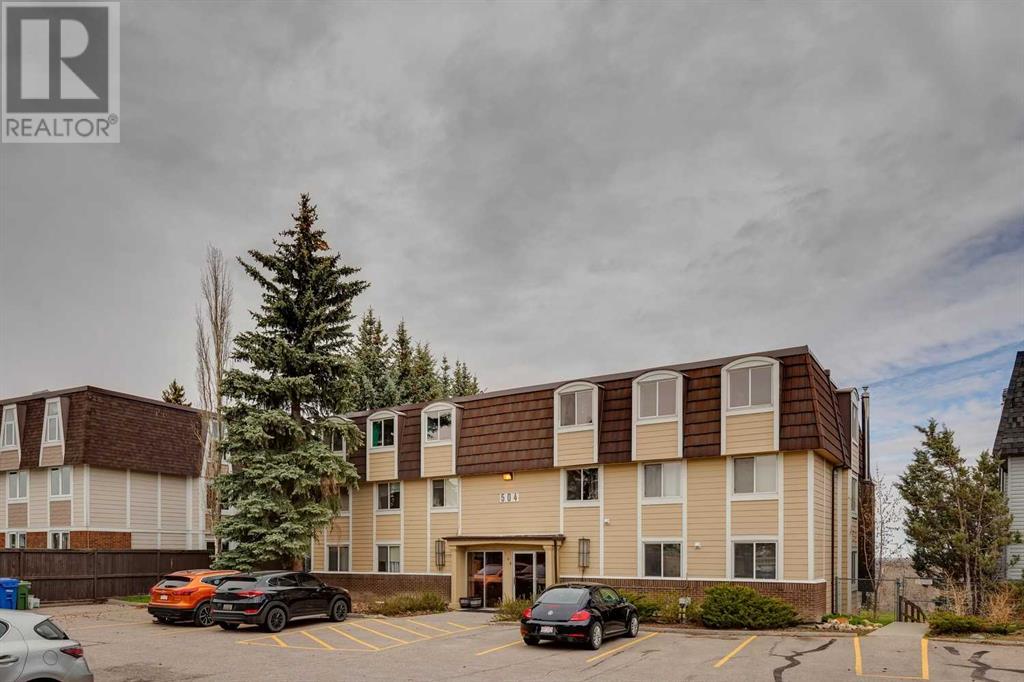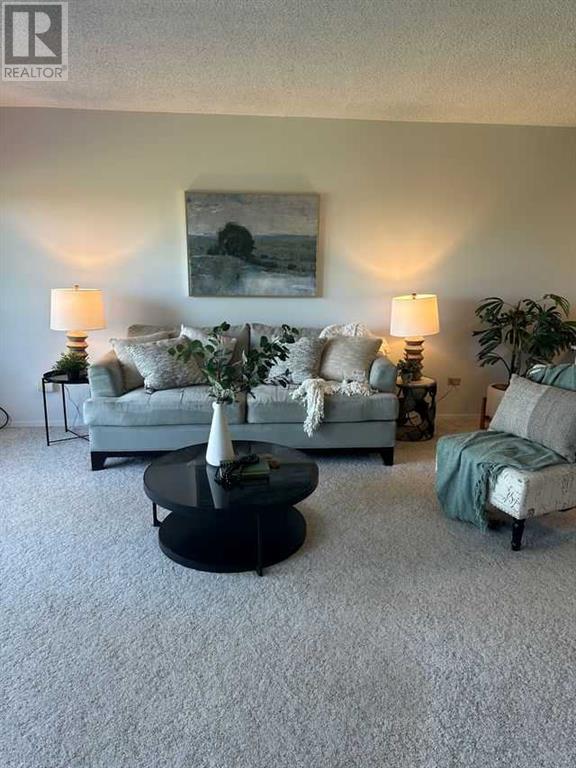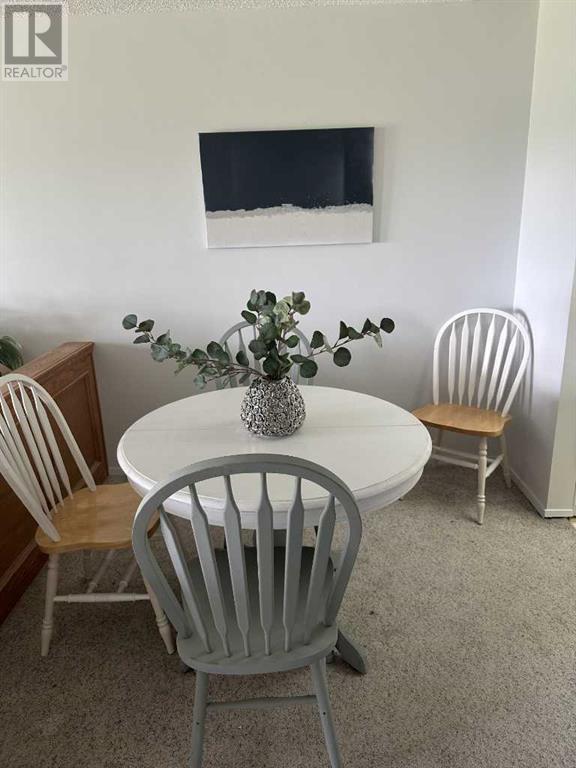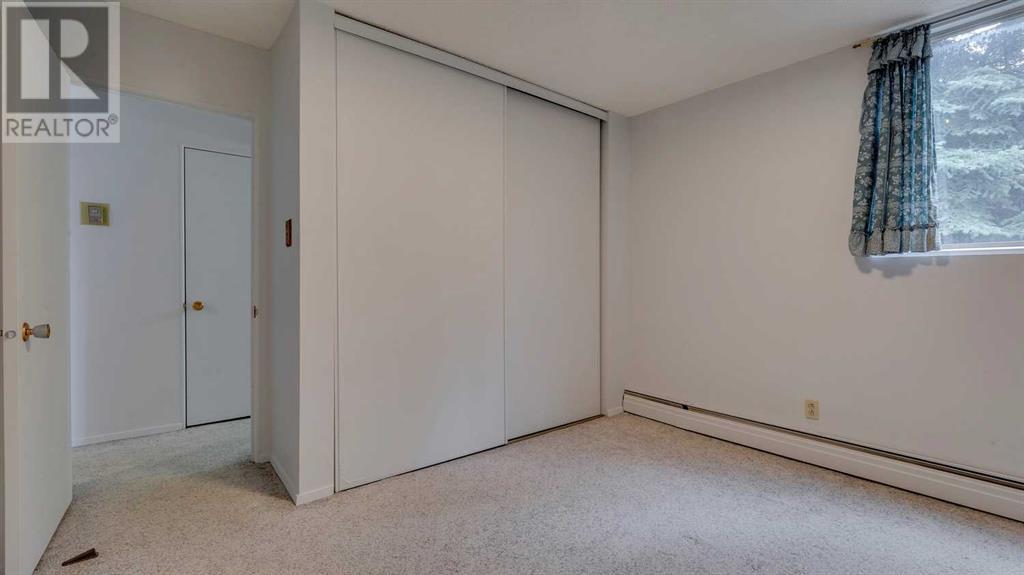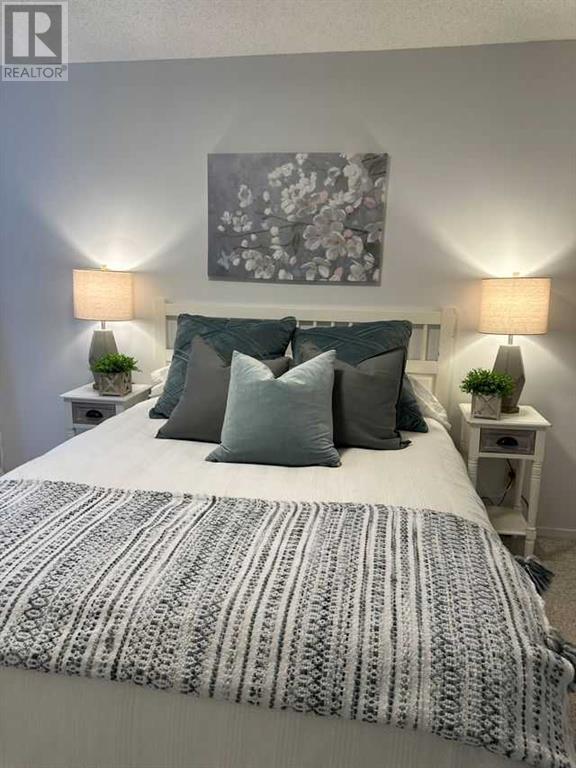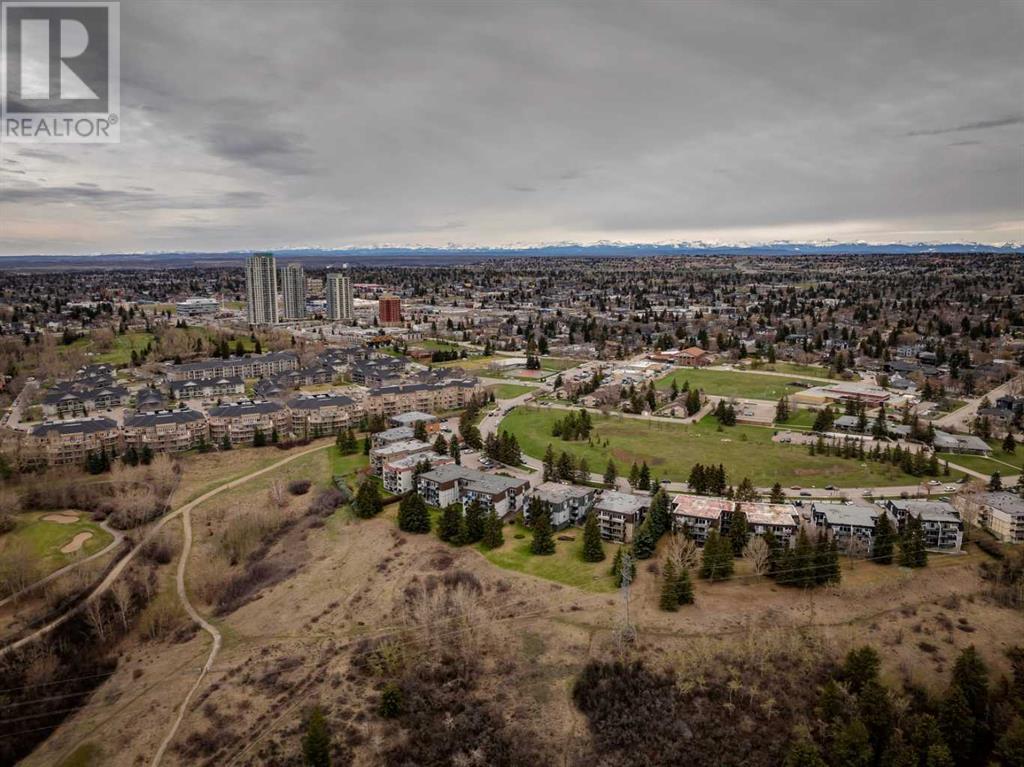102, 504 Cedar Crescent Sw Calgary, Alberta T3C 2Y8
$274,900Maintenance, Common Area Maintenance, Heat, Insurance, Ground Maintenance, Parking, Property Management, Reserve Fund Contributions, Water
$417.73 Monthly
Maintenance, Common Area Maintenance, Heat, Insurance, Ground Maintenance, Parking, Property Management, Reserve Fund Contributions, Water
$417.73 MonthlyYou will love the Fabulous views of the city from your condo apartment located in the vibrant community of Spruce Cliff. This delightful 1-bedroom unit is nestled on a peaceful crescent bordered by picturesque parklands. If you prefer 2 bedrooms the original plan was designed for an additional bedroom. The unit features a bright, open floor plan accentuated by a wall of windows opening to a large balcony. The spacious living room boasts double-opening sliding doors and an inviting sitting area with a free-standing gas fireplace perfect for cozy evenings. The apartment includes a charming functional kitchen and dining area, a 4-piece bathroom and ample storage options. Convenience is key with in-suite laundry offering storage and large additional storage in the laundry room on the lower level. Assigned parking stall conveniently located to the front entrance. Ideally situated close to numerous shopping amenities including Westbrook Mall, Shaganappi Golf Course, Westbrook C-Train station, library, Edworthy Park, Douglas Fir Trail and Bow river walking and biking pathways. Close proximity to Bow Trail, Sarcee Trail and Crowchild trail providing easy access to downtown and the mountains. Nearby schools and playgrounds add to the family-friendly appeal of the area. A wonderful complex to call home! (id:40616)
Property Details
| MLS® Number | A2130299 |
| Property Type | Single Family |
| Community Name | Spruce Cliff |
| Amenities Near By | Golf Course, Park, Playground |
| Community Features | Golf Course Development, Pets Allowed With Restrictions |
| Features | Parking |
| Parking Space Total | 1 |
| Plan | 8211702 |
Building
| Bathroom Total | 1 |
| Bedrooms Above Ground | 1 |
| Bedrooms Total | 1 |
| Amenities | Laundry Facility |
| Appliances | Washer, Refrigerator, Stove, Dryer, Hood Fan, Window Coverings |
| Architectural Style | Low Rise |
| Constructed Date | 1968 |
| Construction Material | Poured Concrete |
| Construction Style Attachment | Attached |
| Cooling Type | None |
| Exterior Finish | Composite Siding, Concrete |
| Fireplace Present | Yes |
| Fireplace Total | 1 |
| Flooring Type | Carpeted, Linoleum, Parquet |
| Heating Type | Baseboard Heaters |
| Stories Total | 4 |
| Size Interior | 785.58 Sqft |
| Total Finished Area | 785.58 Sqft |
| Type | Apartment |
Land
| Acreage | No |
| Land Amenities | Golf Course, Park, Playground |
| Size Total Text | Unknown |
| Zoning Description | M-c1 |
Rooms
| Level | Type | Length | Width | Dimensions |
|---|---|---|---|---|
| Main Level | 4pc Bathroom | 5.00 Ft x 7.67 Ft | ||
| Main Level | Primary Bedroom | 11.83 Ft x 12.08 Ft | ||
| Main Level | Dining Room | 11.92 Ft x 8.08 Ft | ||
| Main Level | Family Room | 11.42 Ft x 11.92 Ft | ||
| Main Level | Kitchen | 7.33 Ft x 6.50 Ft | ||
| Main Level | Living Room | 11.92 Ft x 17.50 Ft |
https://www.realtor.ca/real-estate/27047147/102-504-cedar-crescent-sw-calgary-spruce-cliff


