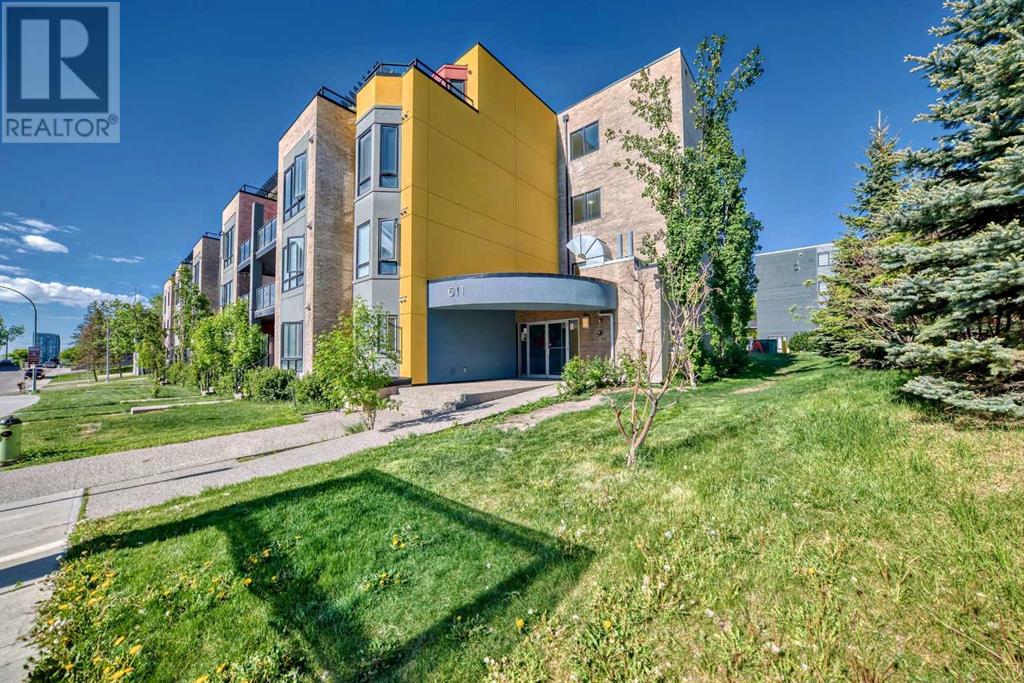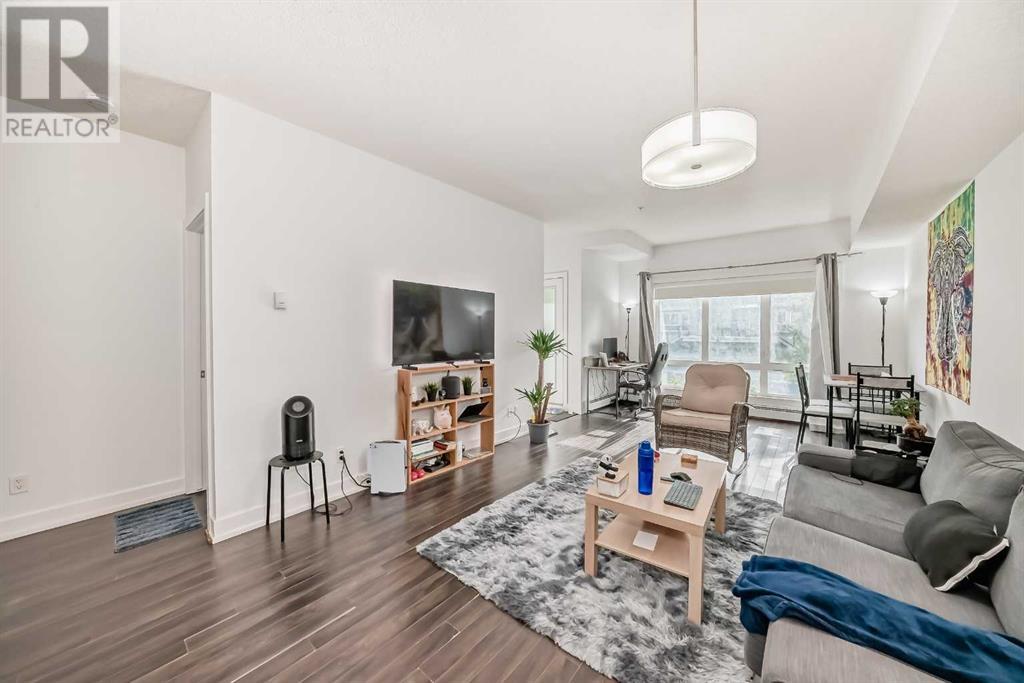102, 611 Edmonton Trail Ne Calgary, Alberta T2E 3J3
$449,900Maintenance, Common Area Maintenance, Heat, Insurance, Parking, Property Management, Sewer, Water
$711.75 Monthly
Maintenance, Common Area Maintenance, Heat, Insurance, Parking, Property Management, Sewer, Water
$711.75 MonthlyThis 2-bedroom,2-bathroom over 900 sqft condo is designed to impress with its spacious open floor plan and abundant natural light. The high ceilings add to the sense of openness, creating an airy and welcoming atmosphere.The kitchen is a standout feature, boasting modern amenities and sleek design elements. From the espresso cabinets to the granite countertops and stainless steel appliances, it's a chef's dream come true. The tiled flooring and backsplash add a touch of elegance to the space.Adjacent to the kitchen, the dining area benefits from plenty of sunlight streaming in through the large patio doors, which lead to your very own balcony. Whether you're enjoying morning coffee or unwinding in the evening, this outdoor space is sure to become a favorite spot.Added conveniences such as the high-efficiency stackable washer and dryer within the suite and the underground heated parking stall enhance the comfort and convenience of living here.Whether you're downsizing, starting out on your own, or simply seeking an ideal living space, this property offers everything you could want and more. Don't miss out on the chance to make it yours – reach out to your Realtor today to schedule a viewing! (id:40616)
Property Details
| MLS® Number | A2141395 |
| Property Type | Single Family |
| Community Name | Crescent Heights |
| Amenities Near By | Park, Playground |
| Community Features | Pets Allowed With Restrictions |
| Features | Closet Organizers, Parking |
| Parking Space Total | 1 |
| Plan | 1412821 |
Building
| Bathroom Total | 2 |
| Bedrooms Above Ground | 2 |
| Bedrooms Total | 2 |
| Appliances | Refrigerator, Dishwasher, Oven, Hood Fan, Washer & Dryer |
| Architectural Style | Low Rise |
| Constructed Date | 2014 |
| Construction Material | Wood Frame |
| Construction Style Attachment | Attached |
| Cooling Type | Central Air Conditioning |
| Fireplace Present | Yes |
| Fireplace Total | 1 |
| Flooring Type | Laminate, Tile |
| Heating Fuel | Natural Gas |
| Heating Type | Forced Air, Hot Water |
| Stories Total | 4 |
| Size Interior | 943 Sqft |
| Total Finished Area | 943 Sqft |
| Type | Apartment |
Land
| Acreage | No |
| Land Amenities | Park, Playground |
| Size Total Text | Unknown |
| Zoning Description | M-c1 |
Rooms
| Level | Type | Length | Width | Dimensions |
|---|---|---|---|---|
| Main Level | 4pc Bathroom | 8.67 Ft x 4.92 Ft | ||
| Main Level | Bedroom | 9.42 Ft x 10.75 Ft | ||
| Main Level | Other | 8.00 Ft x 4.92 Ft | ||
| Main Level | Kitchen | 9.17 Ft x 10.42 Ft | ||
| Main Level | Dining Room | 10.75 Ft x 11.92 Ft | ||
| Main Level | Living Room | 13.33 Ft x 11.92 Ft | ||
| Main Level | Laundry Room | 7.42 Ft x 5.75 Ft | ||
| Main Level | Primary Bedroom | 14.25 Ft x 11.08 Ft | ||
| Main Level | 4pc Bathroom | 7.92 Ft x 4.92 Ft |
https://www.realtor.ca/real-estate/27055049/102-611-edmonton-trail-ne-calgary-crescent-heights



































