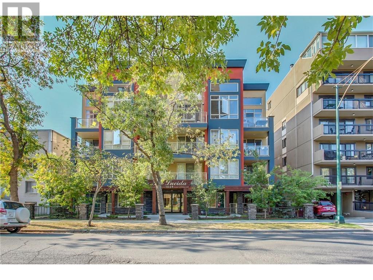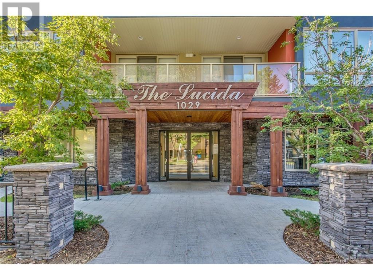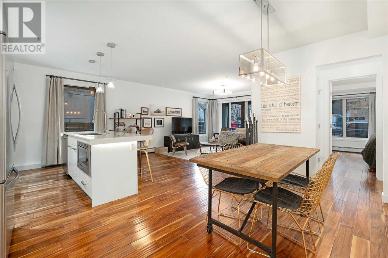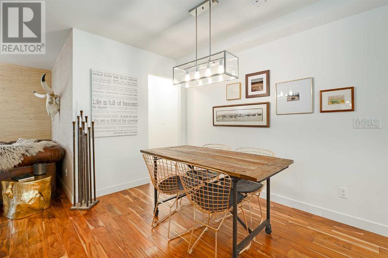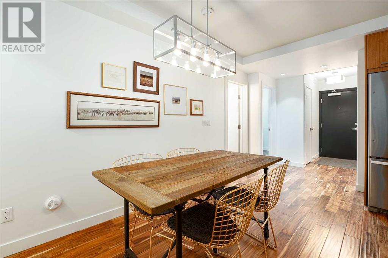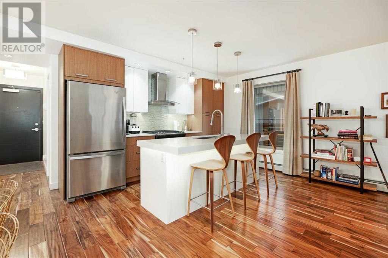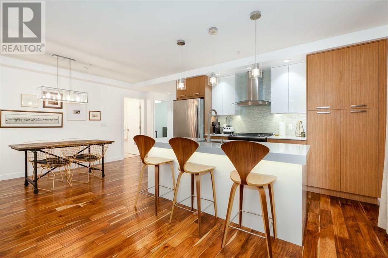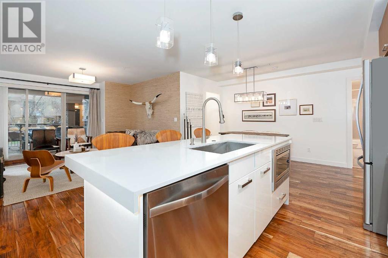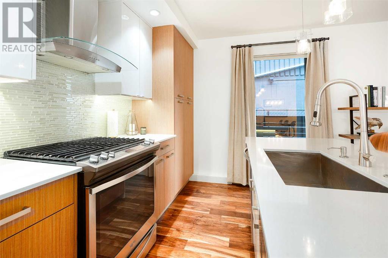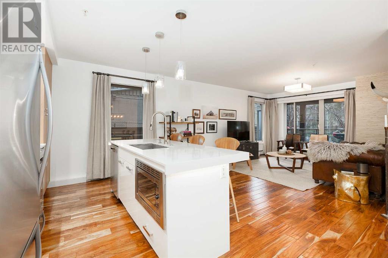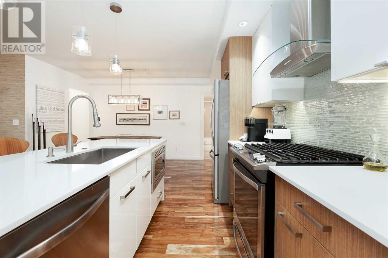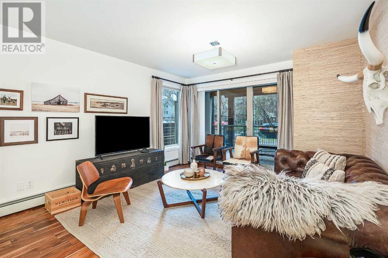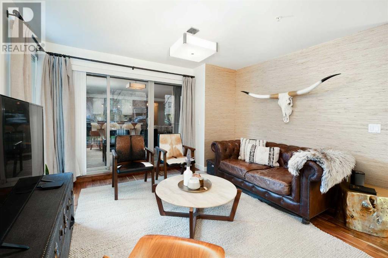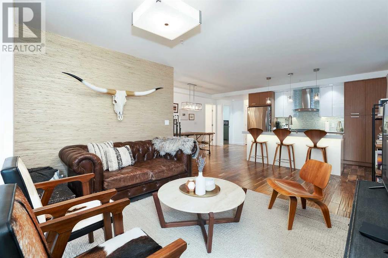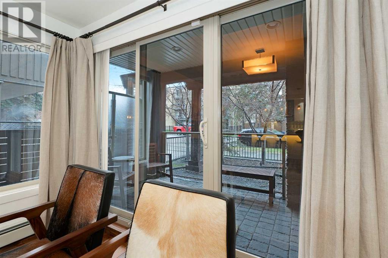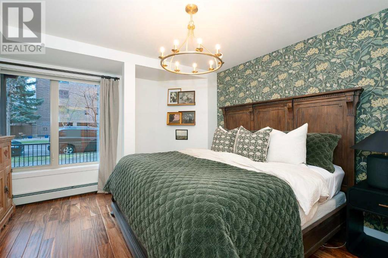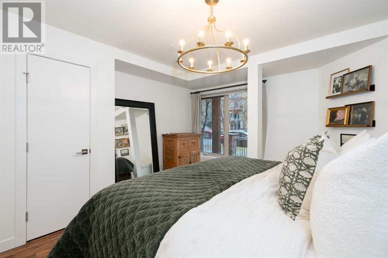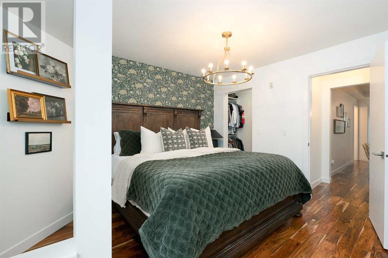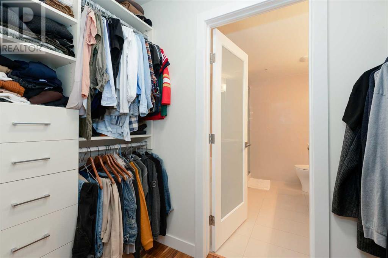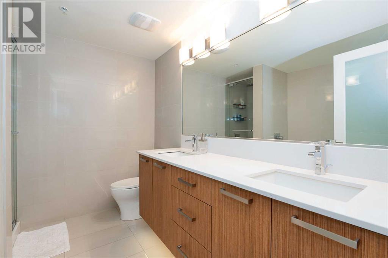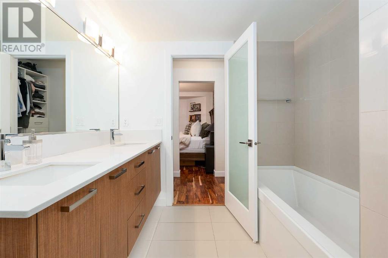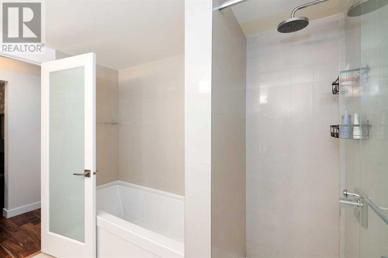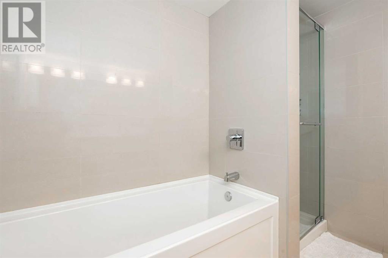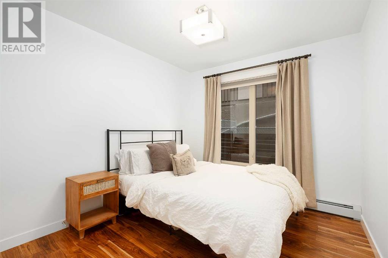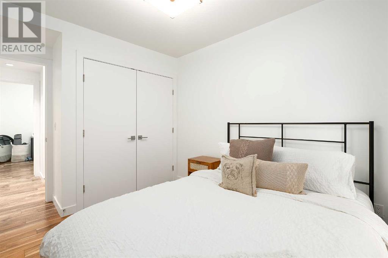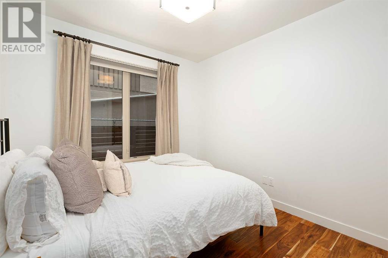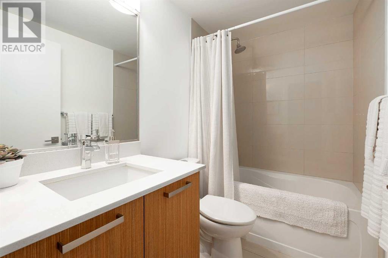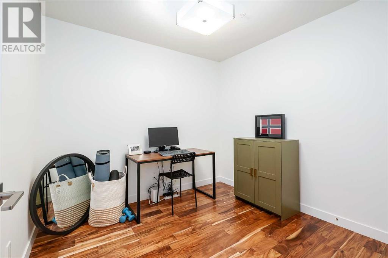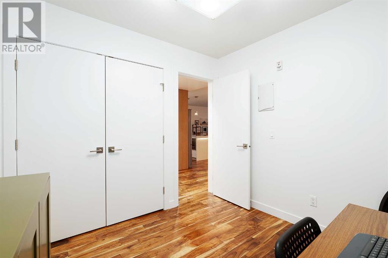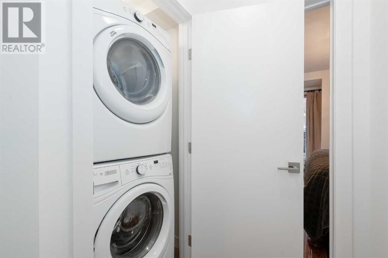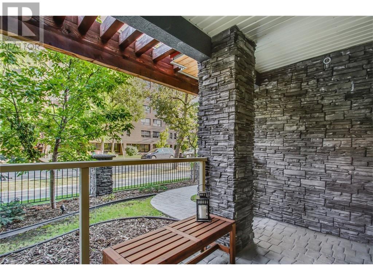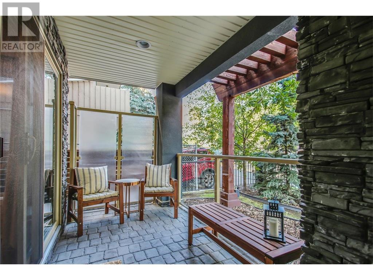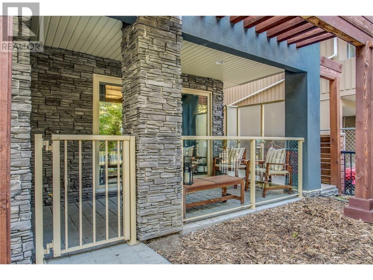103, 1029 15 Avenue Sw Calgary, Alberta T2R 0S5
$499,900Maintenance, Common Area Maintenance, Heat, Insurance, Ground Maintenance, Parking, Property Management, Reserve Fund Contributions, Sewer, Waste Removal, Water
$819.73 Monthly
Maintenance, Common Area Maintenance, Heat, Insurance, Ground Maintenance, Parking, Property Management, Reserve Fund Contributions, Sewer, Waste Removal, Water
$819.73 MonthlyStep into the lap of luxury with this exquisite main floor 2-bedroom plus den end unit, boasting contemporary elegance at every turn. Revel in the opulence of walnut engineered hardwood floors, tinted windows, and a state-of-the-art security system for unparalleled peace of mind. The open-concept living space is a sight to behold, with a striking grass cloth wall in the living room, seamlessly flowing into a spacious dining area and kitchen adorned with stunning two-toned cabinetry, a dazzling glass tile backsplash, an inviting island/eating bar and stainless steel appliances, including a gas stove. Retreat to the primary bedroom, where a walk-through closet leads to a lavish 5-piece ensuite featuring dual sinks, motion sensor lighting under the cabinets, a generous soaker tub, and a separate shower. The second bedroom and 4 piece bath are ideal for guests & the den is the perfect space for those productive work-from-home days. Convenience is key with in-suite laundry, a serene private patio, one titled underground parking stall, and an assigned storage locker. Plus, indulge in the eco-friendly benefits of top-quality "green" construction, resulting in reduced operating costs and condo fees. For dog lovers, this unit is a dream come true, just steps away from a dog park, and conveniently located near Bow River pathways, bustling 17th Avenue, schools, shopping, public transit, and within easy walking distance to the downtown core. Experience the pinnacle of urban living in this stunning residence, where luxury meets convenience in perfect harmony. (id:40616)
Property Details
| MLS® Number | A2130173 |
| Property Type | Single Family |
| Community Name | Beltline |
| Amenities Near By | Park, Playground |
| Community Features | Pets Allowed |
| Features | Closet Organizers, Parking |
| Parking Space Total | 1 |
| Plan | 1511509 |
Building
| Bathroom Total | 2 |
| Bedrooms Above Ground | 2 |
| Bedrooms Total | 2 |
| Appliances | Washer, Refrigerator, Gas Stove(s), Dishwasher, Dryer, Microwave, Garburator, Window Coverings |
| Architectural Style | Low Rise |
| Constructed Date | 2015 |
| Construction Material | Wood Frame |
| Construction Style Attachment | Attached |
| Cooling Type | None |
| Exterior Finish | Stucco |
| Flooring Type | Ceramic Tile, Hardwood |
| Heating Fuel | Natural Gas |
| Heating Type | Baseboard Heaters |
| Stories Total | 4 |
| Size Interior | 1058.31 Sqft |
| Total Finished Area | 1058.31 Sqft |
| Type | Apartment |
Parking
| Garage | |
| Heated Garage | |
| Underground |
Land
| Acreage | No |
| Land Amenities | Park, Playground |
| Landscape Features | Landscaped |
| Size Irregular | 907.00 |
| Size Total | 907 M2|7,251 - 10,889 Sqft |
| Size Total Text | 907 M2|7,251 - 10,889 Sqft |
| Zoning Description | Cc-mh |
Rooms
| Level | Type | Length | Width | Dimensions |
|---|---|---|---|---|
| Main Level | Kitchen | 12.00 Ft x 8.00 Ft | ||
| Main Level | Dining Room | 14.00 Ft x 9.00 Ft | ||
| Main Level | Living Room | 12.50 Ft x 12.00 Ft | ||
| Main Level | Laundry Room | 3.50 Ft x 3.50 Ft | ||
| Main Level | Office | 9.33 Ft x 8.83 Ft | ||
| Main Level | Primary Bedroom | 12.50 Ft x 11.17 Ft | ||
| Main Level | Bedroom | 10.50 Ft x 9.17 Ft | ||
| Main Level | 4pc Bathroom | .00 Ft x .00 Ft | ||
| Main Level | 5pc Bathroom | .00 Ft x .00 Ft |
https://www.realtor.ca/real-estate/26865680/103-1029-15-avenue-sw-calgary-beltline


