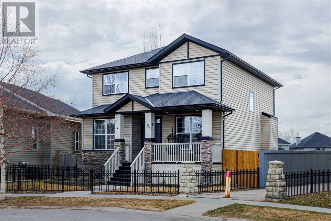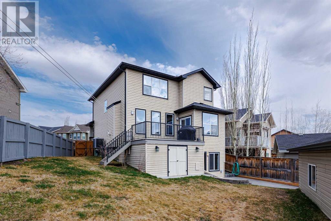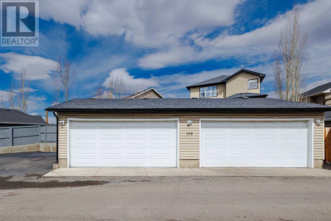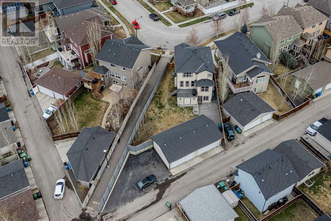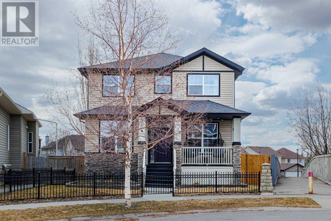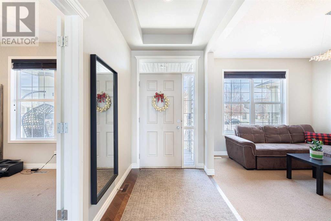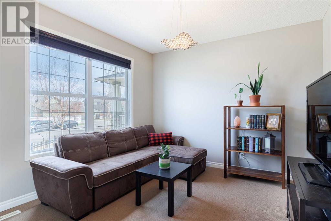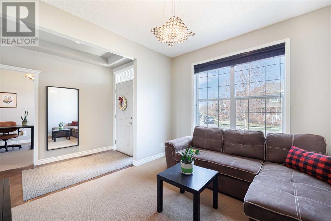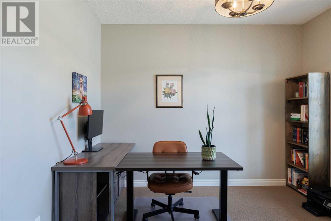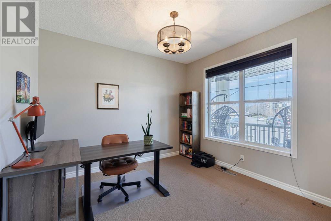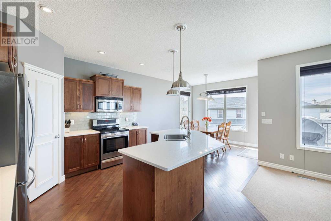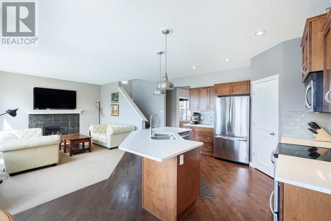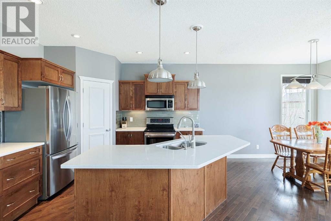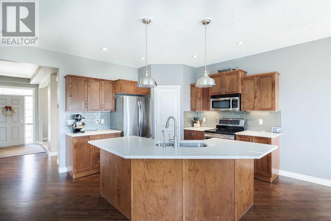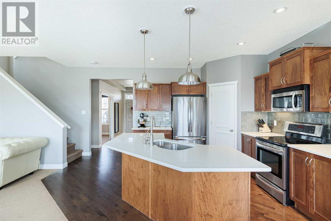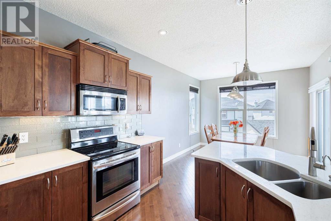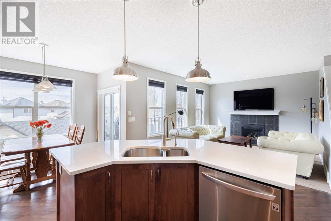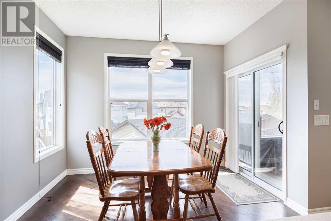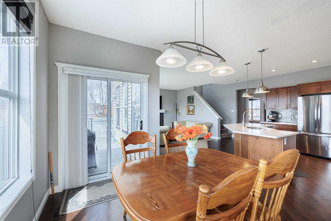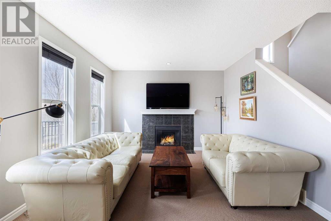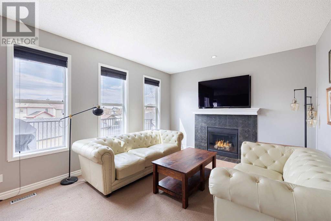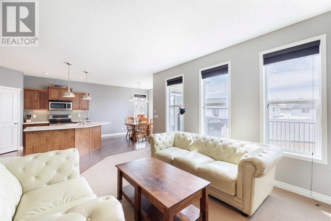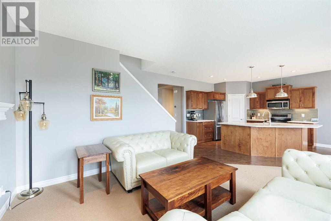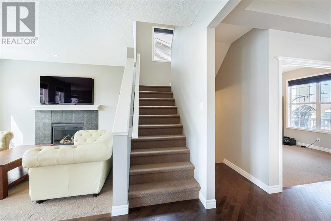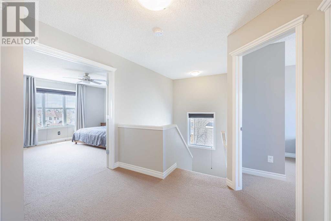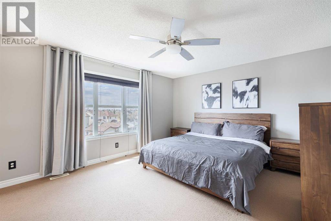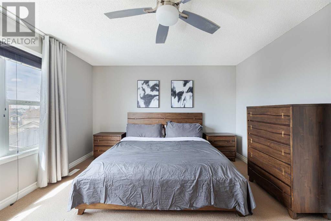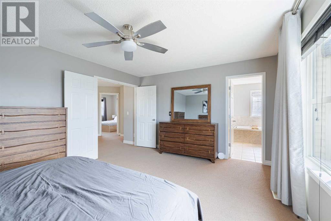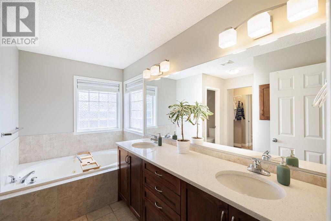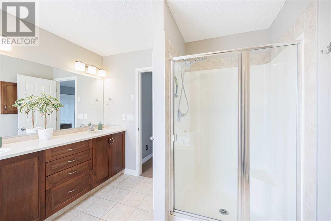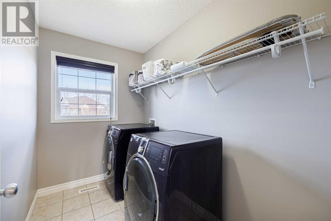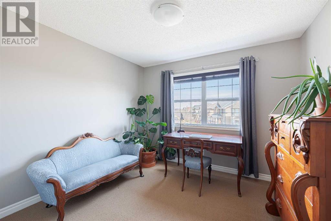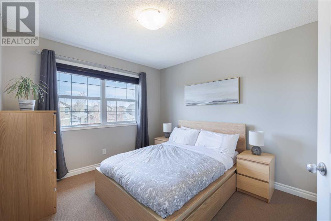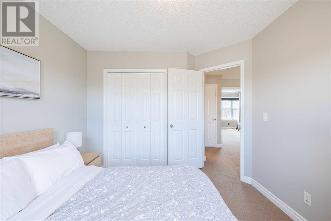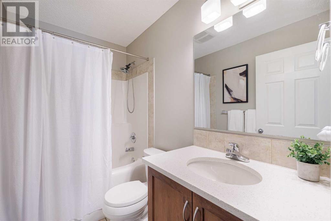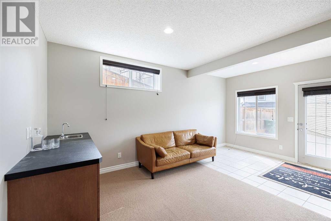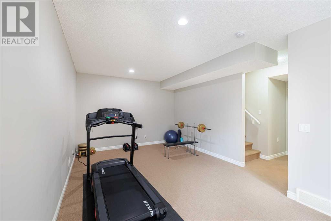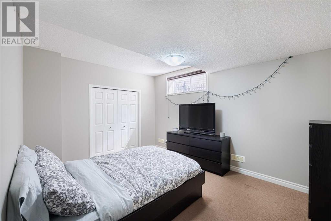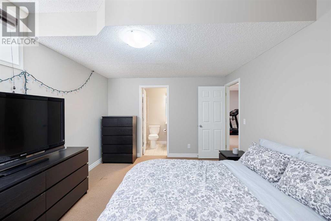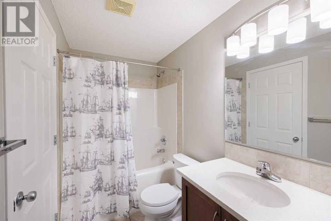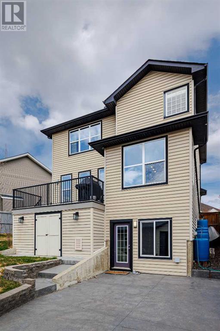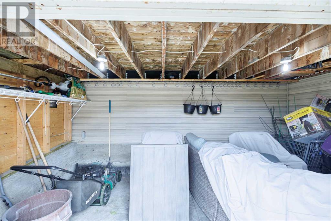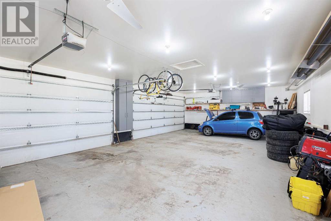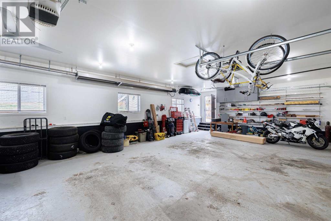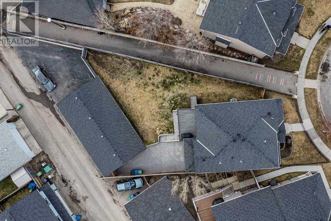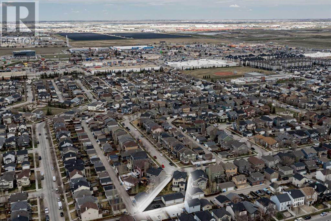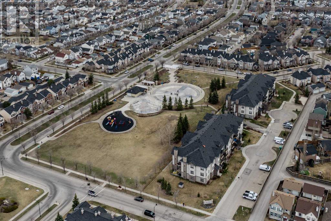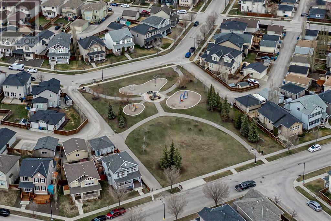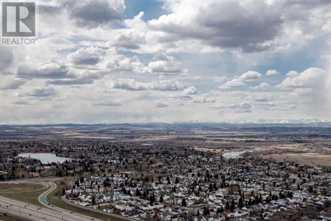4 Bedroom
4 Bathroom
2013.48 sqft
Fireplace
Central Air Conditioning
Forced Air
Landscaped, Lawn
$874,900
Imagine your families future here! Located on a quiet, family friendly street, this unassuming home greets you with humility and charm! Step inside and your perspective begins to expand as you are welcomed by a well situated front entry, bright office/den, and cozy front living room. As you proceed to the back, the living space opens up with a beautiful quartz countered kitchen, dining area and inviting family room. Step out onto your back deck and the picture is expanded even further! Huge yard, lower patio, 4 car HEATED garage, and an RV parking pad larger enough for multiple vehicles. Back inside on the upper level is a sizeable primary bedroom with 5 piece ensuite and walk-in closet. Two good sized additional bedrooms and bathroom complete this floor. In the WALKOUT basement you will find additional storage, a large bedroom and another 4 piece bathroom. An open recreation room that is bright and leads to the lower patio. This home is set up for generational living and offers DC zoning for potential development if you so choose. Additional highlights: CENTRAL AIR, Irrigation, stamped concrete patio, gas grill hookup. Located near schools, shopping, parks and playgrounds, your family will love life in McKenzie Towne for years to come. Book your showing today! (id:40616)
Property Details
|
MLS® Number
|
A2125369 |
|
Property Type
|
Single Family |
|
Community Name
|
McKenzie Towne |
|
Amenities Near By
|
Golf Course, Park, Playground |
|
Community Features
|
Golf Course Development |
|
Features
|
Back Lane, No Animal Home, No Smoking Home |
|
Parking Space Total
|
8 |
|
Plan
|
0614652 |
|
View Type
|
View |
Building
|
Bathroom Total
|
4 |
|
Bedrooms Above Ground
|
3 |
|
Bedrooms Below Ground
|
1 |
|
Bedrooms Total
|
4 |
|
Appliances
|
Washer, Refrigerator, Range - Electric, Dishwasher, Dryer, Microwave Range Hood Combo, Humidifier, Window Coverings |
|
Basement Development
|
Finished |
|
Basement Features
|
Separate Entrance, Walk Out |
|
Basement Type
|
Full (finished) |
|
Constructed Date
|
2006 |
|
Construction Style Attachment
|
Detached |
|
Cooling Type
|
Central Air Conditioning |
|
Exterior Finish
|
Stone, Vinyl Siding |
|
Fireplace Present
|
Yes |
|
Fireplace Total
|
1 |
|
Flooring Type
|
Carpeted, Concrete, Hardwood |
|
Foundation Type
|
Poured Concrete |
|
Half Bath Total
|
1 |
|
Heating Fuel
|
Natural Gas |
|
Heating Type
|
Forced Air |
|
Stories Total
|
2 |
|
Size Interior
|
2013.48 Sqft |
|
Total Finished Area
|
2013.48 Sqft |
|
Type
|
House |
Parking
|
Garage
|
|
|
Heated Garage
|
|
|
Parking Pad
|
|
|
Garage
|
|
|
Attached Garage
|
|
|
R V
|
|
Land
|
Acreage
|
No |
|
Fence Type
|
Fence |
|
Land Amenities
|
Golf Course, Park, Playground |
|
Landscape Features
|
Landscaped, Lawn |
|
Size Frontage
|
12.16 M |
|
Size Irregular
|
696.00 |
|
Size Total
|
696 M2|7,251 - 10,889 Sqft |
|
Size Total Text
|
696 M2|7,251 - 10,889 Sqft |
|
Zoning Description
|
Dc (pre 1p2007) |
Rooms
| Level |
Type |
Length |
Width |
Dimensions |
|
Second Level |
4pc Bathroom |
|
|
8.08 Ft x 4.92 Ft |
|
Second Level |
5pc Bathroom |
|
|
10.83 Ft x 11.33 Ft |
|
Second Level |
Bedroom |
|
|
10.00 Ft x 11.67 Ft |
|
Second Level |
Bedroom |
|
|
10.58 Ft x 12.50 Ft |
|
Second Level |
Laundry Room |
|
|
5.50 Ft x 8.83 Ft |
|
Second Level |
Primary Bedroom |
|
|
15.67 Ft x 12.83 Ft |
|
Second Level |
Other |
|
|
11.00 Ft x 4.83 Ft |
|
Basement |
4pc Bathroom |
|
|
11.25 Ft x 4.92 Ft |
|
Basement |
Bedroom |
|
|
11.25 Ft x 15.00 Ft |
|
Basement |
Recreational, Games Room |
|
|
25.83 Ft x 19.25 Ft |
|
Basement |
Furnace |
|
|
14.33 Ft x 11.17 Ft |
|
Main Level |
2pc Bathroom |
|
|
5.50 Ft x 5.58 Ft |
|
Main Level |
Dining Room |
|
|
11.08 Ft x 10.17 Ft |
|
Main Level |
Family Room |
|
|
15.92 Ft x 12.58 Ft |
|
Main Level |
Foyer |
|
|
5.17 Ft x 9.33 Ft |
|
Main Level |
Kitchen |
|
|
16.42 Ft x 12.83 Ft |
|
Main Level |
Living Room |
|
|
10.50 Ft x 12.00 Ft |
|
Main Level |
Office |
|
|
10.67 Ft x 11.33 Ft |
https://www.realtor.ca/real-estate/26800360/104-prestwick-manor-se-calgary-mckenzie-towne


