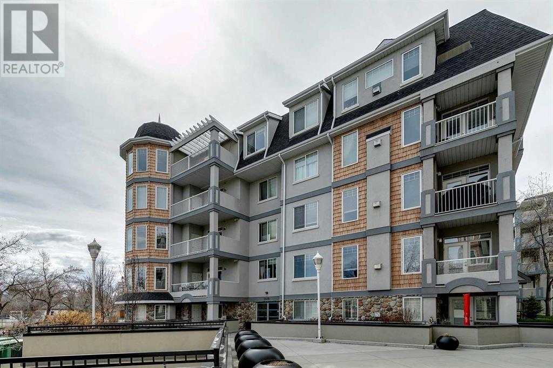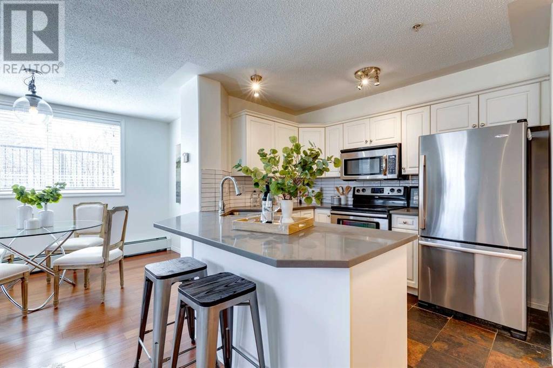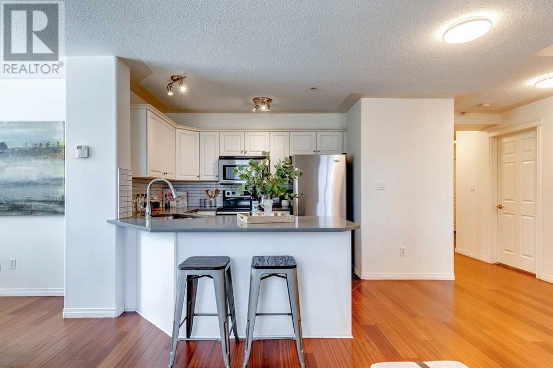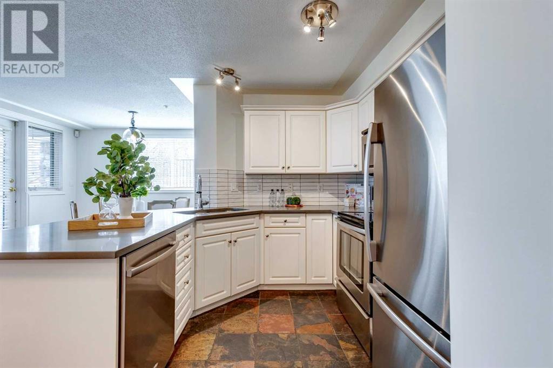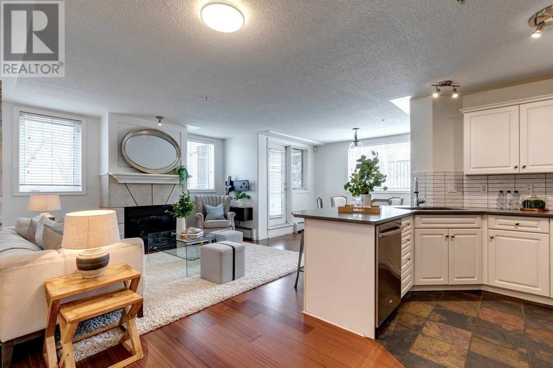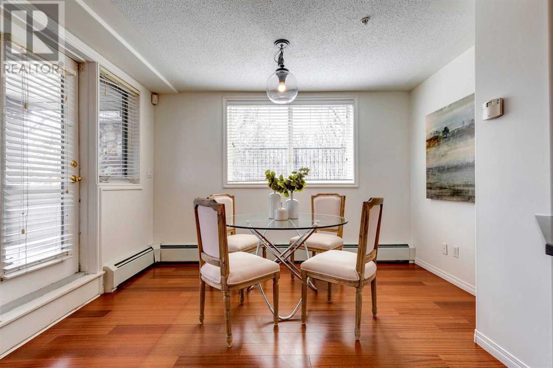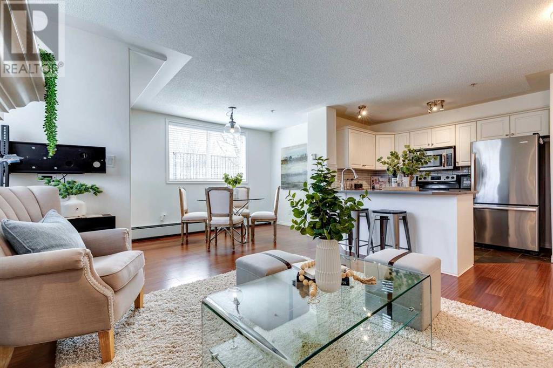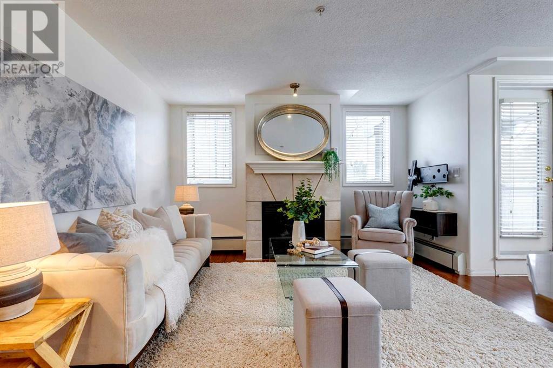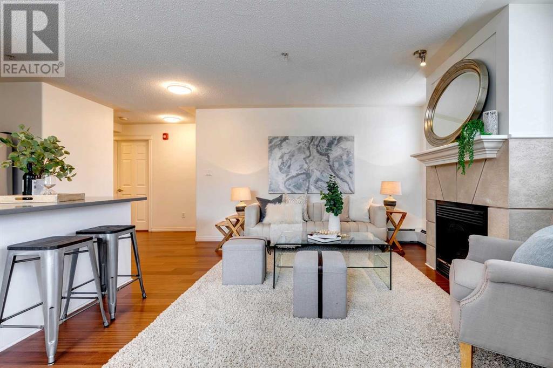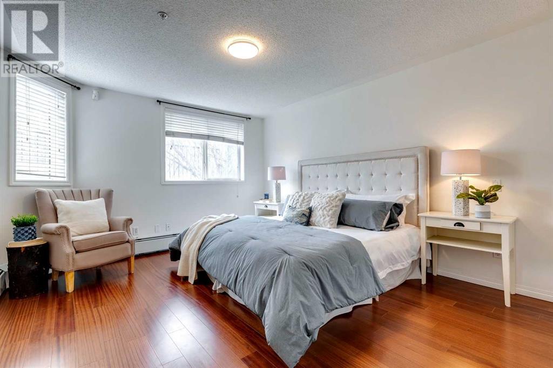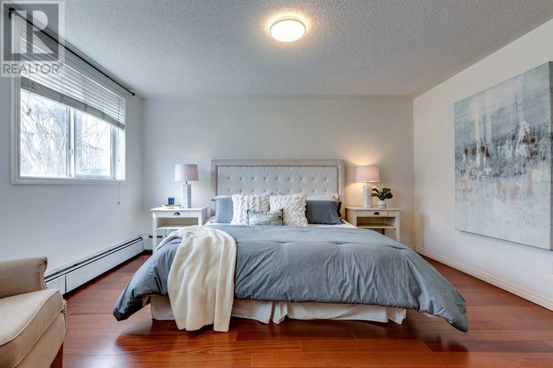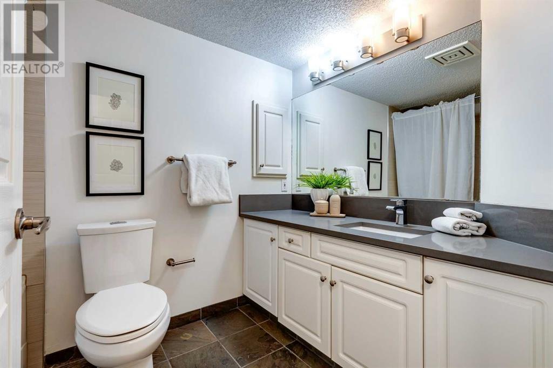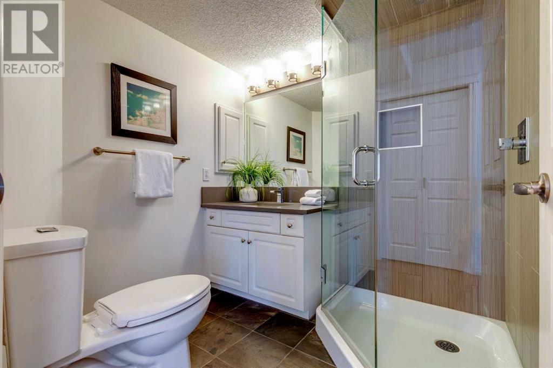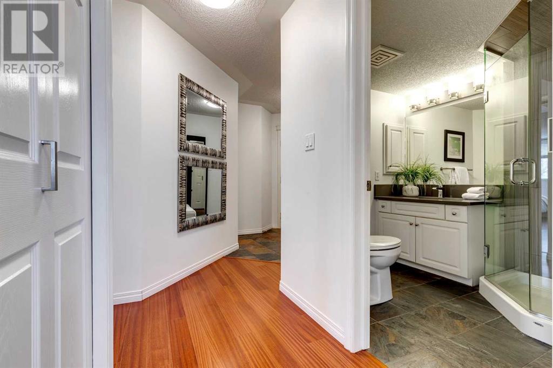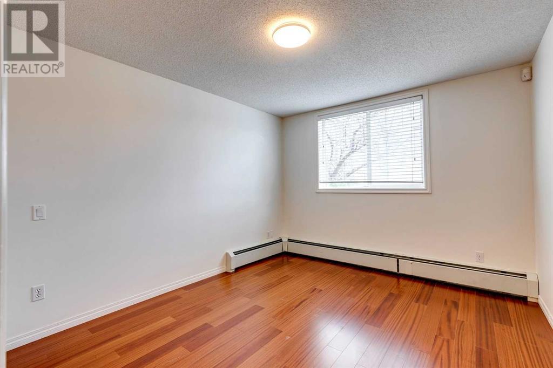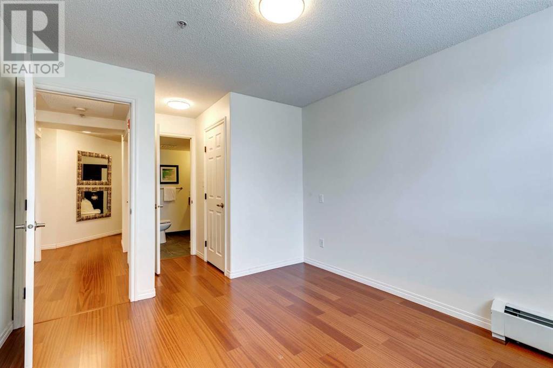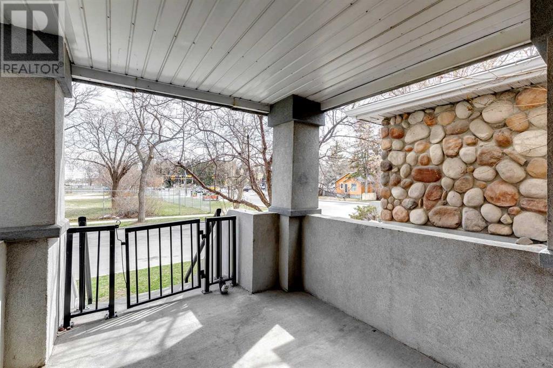105, 2419 Erlton Road Sw Calgary, Alberta T2S 3B8
$419,900Maintenance, Condominium Amenities, Common Area Maintenance, Insurance, Ground Maintenance, Property Management, Reserve Fund Contributions, Waste Removal, Water
$620.73 Monthly
Maintenance, Condominium Amenities, Common Area Maintenance, Insurance, Ground Maintenance, Property Management, Reserve Fund Contributions, Waste Removal, Water
$620.73 MonthlyImmerse yourself in the heart of Calgary's vibrant Erlton/Mission district! This stunningly updated 2 bedroom, 2 bathroom main-floor corner unit exudes modern sophistication. Experience seamless indoor-outdoor living with a spacious covered patio, perfect for summer barbecues and relaxing evenings.The designer kitchen boasts timeless white shaker cabinetry, a chic stacked-brick backsplash, gleaming quartz countertops, stainless steel appliances, and a generous island – the ultimate space for cooking and entertaining. Cozy up by the gas fireplace in the inviting living room, or retreat to one of the two spacious bedrooms - each with their own ensuites equipped with heated floors. This impeccable condo is your urban oasis, steps from the buzz of 4th Street, the tranquility of Rocky Beach, the personal wellness of MNP Sports Centre, the excitement of Stampede Park, and the convenience of the C-Train. Well-managed, flawlessly presented, and priced to attract – this is inner-city living at its finest. Explore the 3D VIRTUAL OPEN HOUSE TOUR and schedule your viewing today! (id:40616)
Property Details
| MLS® Number | A2126479 |
| Property Type | Single Family |
| Community Name | Erlton |
| Amenities Near By | Park, Playground |
| Community Features | Pets Allowed |
| Features | Other, No Animal Home, No Smoking Home, Parking |
| Parking Space Total | 1 |
| Plan | 9813678 |
Building
| Bathroom Total | 2 |
| Bedrooms Above Ground | 2 |
| Bedrooms Total | 2 |
| Amenities | Car Wash |
| Appliances | Washer, Refrigerator, Dishwasher, Stove, Dryer, Microwave Range Hood Combo, Window Coverings |
| Constructed Date | 1998 |
| Construction Material | Wood Frame |
| Construction Style Attachment | Attached |
| Cooling Type | None |
| Exterior Finish | Stone, Stucco |
| Fireplace Present | Yes |
| Fireplace Total | 1 |
| Flooring Type | Hardwood, Tile |
| Foundation Type | Poured Concrete |
| Heating Fuel | Natural Gas |
| Heating Type | Hot Water, In Floor Heating |
| Stories Total | 5 |
| Size Interior | 1000.7 Sqft |
| Total Finished Area | 1000.7 Sqft |
| Type | Apartment |
Parking
| Garage | |
| Heated Garage | |
| Underground |
Land
| Acreage | No |
| Land Amenities | Park, Playground |
| Size Total Text | Unknown |
| Zoning Description | M-c2 D187 |
Rooms
| Level | Type | Length | Width | Dimensions |
|---|---|---|---|---|
| Main Level | Foyer | 7.00 Ft x 6.08 Ft | ||
| Main Level | Kitchen | 9.42 Ft x 9.33 Ft | ||
| Main Level | Dining Room | 11.83 Ft x 7.50 Ft | ||
| Main Level | Living Room | 12.92 Ft x 12.00 Ft | ||
| Main Level | Laundry Room | 3.08 Ft x 2.83 Ft | ||
| Main Level | Primary Bedroom | 14.08 Ft x 12.25 Ft | ||
| Main Level | 5pc Bathroom | 8.75 Ft x 5.92 Ft | ||
| Main Level | Bedroom | 11.83 Ft x 10.33 Ft | ||
| Main Level | 3pc Bathroom | 6.83 Ft x 6.42 Ft |
https://www.realtor.ca/real-estate/26808360/105-2419-erlton-road-sw-calgary-erlton


