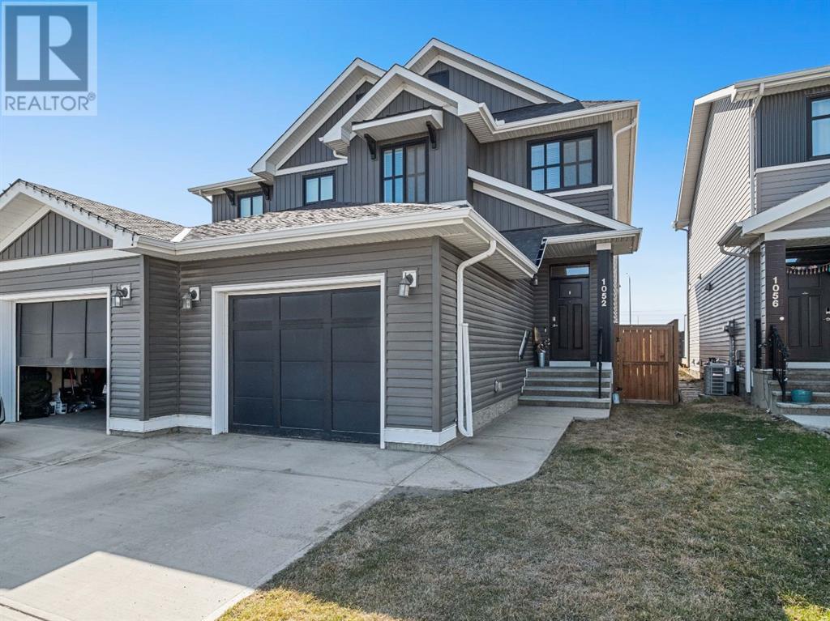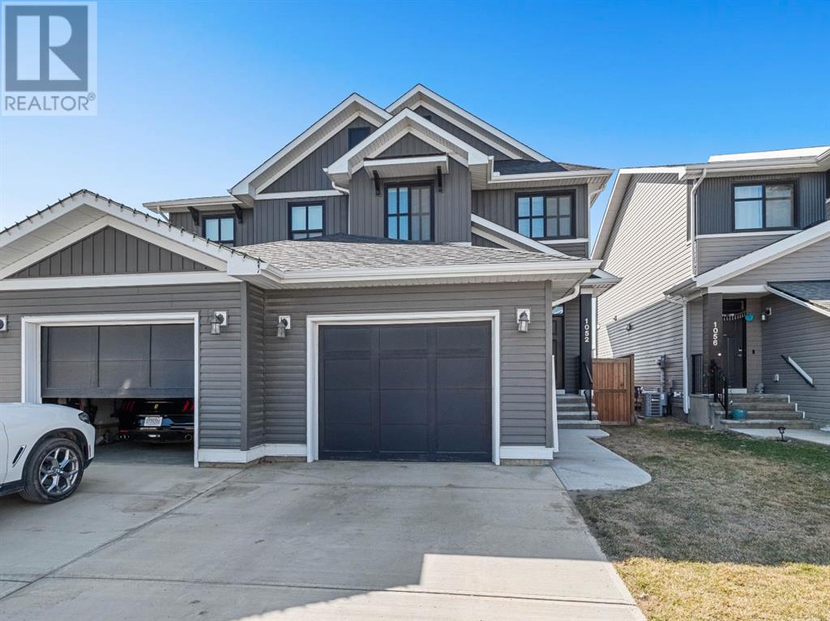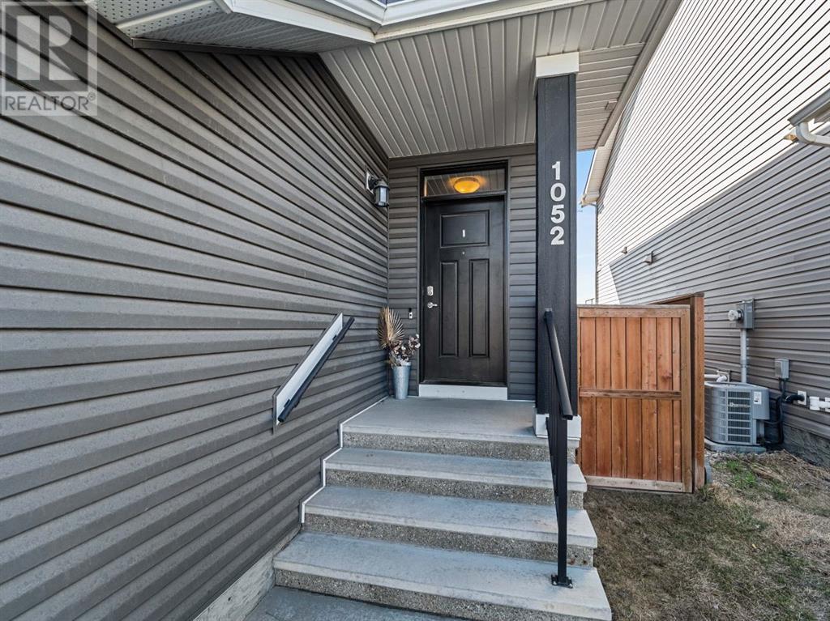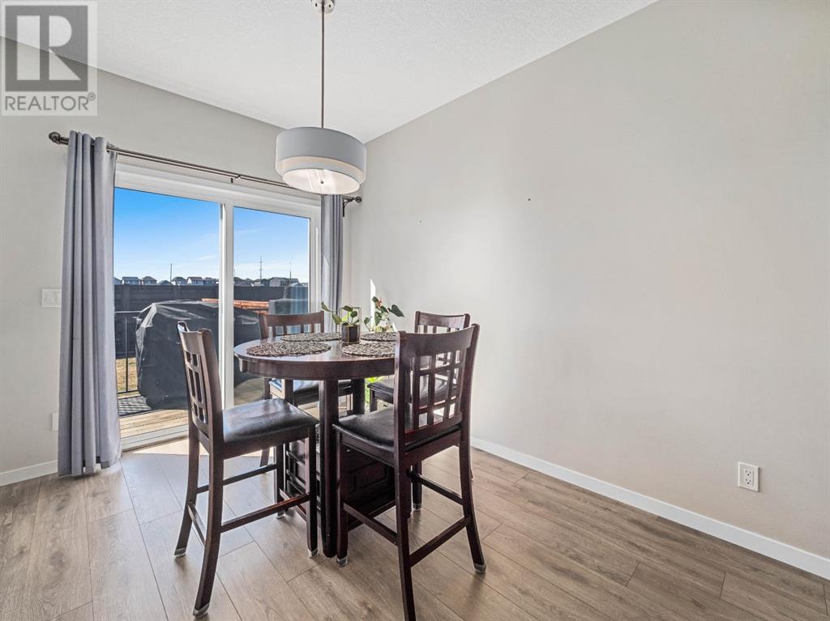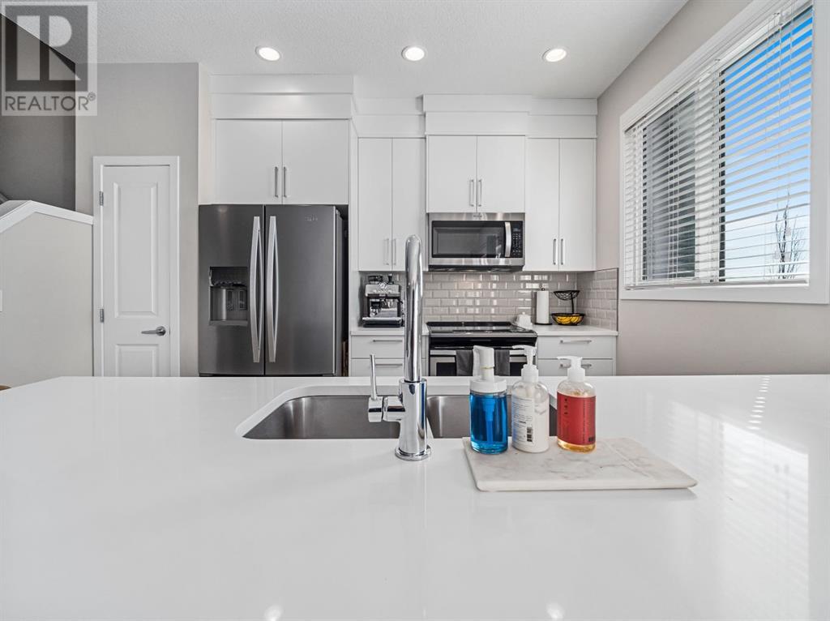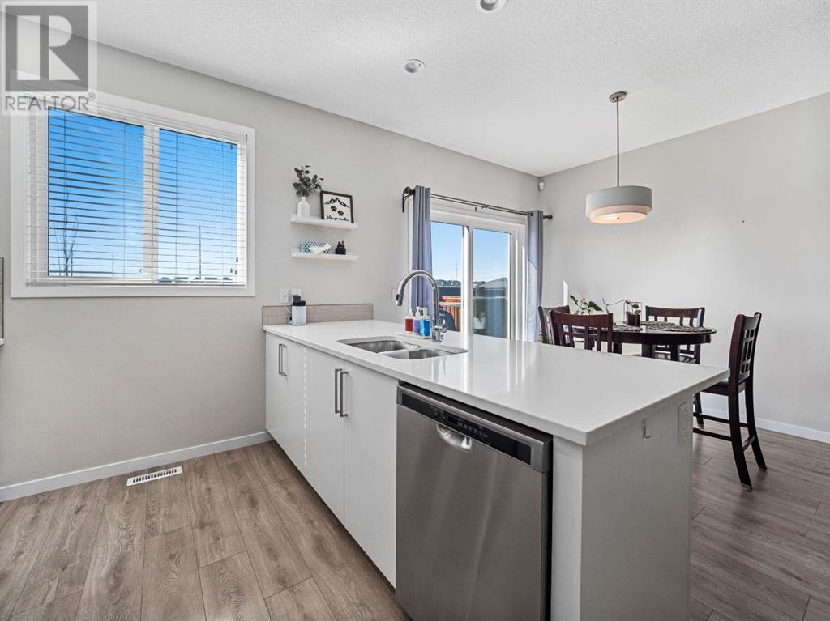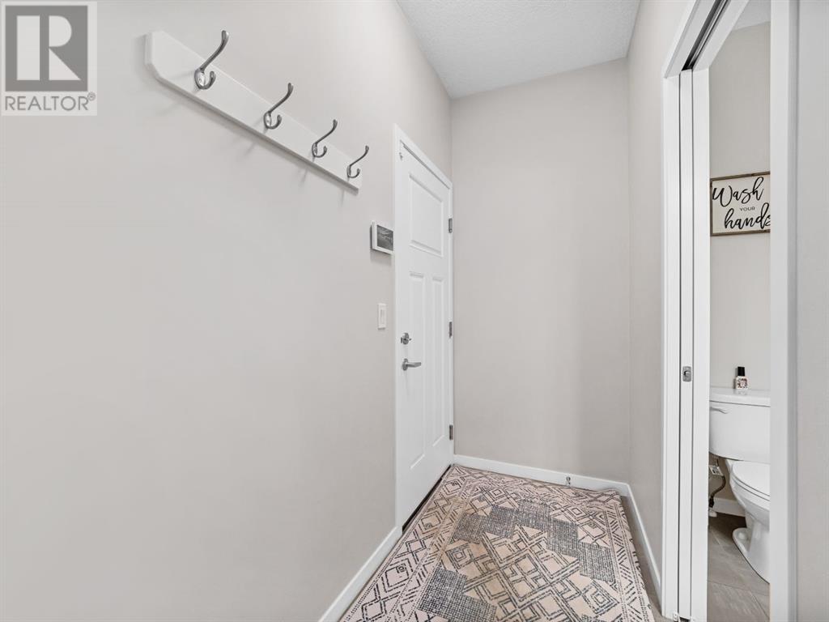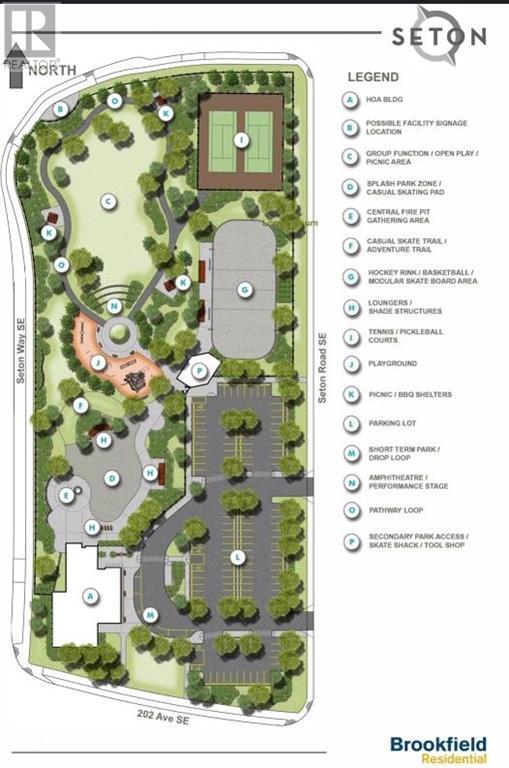3 Bedroom
3 Bathroom
1496 sqft
None
Forced Air
$610,000
Welcome to your new home nestled in the heart of Seton, the #1 community in Calgary. As you step into this house you will immediately feel at home because of its open concept spacious main floor.. The kitchen its absolutely stunning with its WHITE FINISHES, STAINLESS STEEL APPLIANCES, LARGE PANTRY, AND MASSIVE QUARTZ ISLAND perfect for entertaining. The kitchen opens up to a cozy living room , perfect for family movie night. LUXURY VINYL PLANK flooring on both the floors adds durability to the house. . The upper level consists of a spacious principal bedroom with DOUBLE SINK ensuite, tiled standing shower and a walk-in closet. Upper floor also has two good sized bedrooms, perfect for a growing family and another 3 piece bathroom. Laundry is also conveniently located on upper floor. This home is ideally located, with close proximity to shopping, dining, and many golf courses. The Seton YMCA and the South Health Campus are also just a short distance away, providing convenient access to recreational and healthcare facilities.The insulated, oversized single garage is a safe-haven for your vehicle and still allows for a ton of room left over for storage. Don't miss out on this incredible opportunity to own a stylish and well-appointed home in the desirable community of Seton. Seton also has great HOA amenities plan.(Check pictures) Contact us today to schedule a viewing! (id:40616)
Property Details
|
MLS® Number
|
A2125826 |
|
Property Type
|
Single Family |
|
Community Name
|
Seton |
|
Amenities Near By
|
Playground |
|
Features
|
Other, No Neighbours Behind, No Animal Home, No Smoking Home |
|
Parking Space Total
|
2 |
|
Plan
|
1712490 |
|
Structure
|
Deck |
Building
|
Bathroom Total
|
3 |
|
Bedrooms Above Ground
|
3 |
|
Bedrooms Total
|
3 |
|
Amenities
|
Other |
|
Appliances
|
Refrigerator, Range - Electric, Dishwasher, Microwave Range Hood Combo, Window Coverings, Garage Door Opener, Washer & Dryer |
|
Basement Development
|
Unfinished |
|
Basement Type
|
Full (unfinished) |
|
Constructed Date
|
2018 |
|
Construction Material
|
Wood Frame |
|
Construction Style Attachment
|
Semi-detached |
|
Cooling Type
|
None |
|
Exterior Finish
|
Vinyl Siding |
|
Flooring Type
|
Carpeted, Ceramic Tile, Vinyl |
|
Foundation Type
|
Poured Concrete |
|
Half Bath Total
|
1 |
|
Heating Type
|
Forced Air |
|
Stories Total
|
2 |
|
Size Interior
|
1496 Sqft |
|
Total Finished Area
|
1496 Sqft |
|
Type
|
Duplex |
Parking
Land
|
Acreage
|
No |
|
Fence Type
|
Fence |
|
Land Amenities
|
Playground |
|
Size Depth
|
37.33 M |
|
Size Frontage
|
7.5 M |
|
Size Irregular
|
282.00 |
|
Size Total
|
282 M2|0-4,050 Sqft |
|
Size Total Text
|
282 M2|0-4,050 Sqft |
|
Zoning Description
|
R-gm |
Rooms
| Level |
Type |
Length |
Width |
Dimensions |
|
Main Level |
Living Room |
|
|
12.25 Ft x 10.25 Ft |
|
Main Level |
Kitchen |
|
|
11.92 Ft x 9.92 Ft |
|
Main Level |
Dining Room |
|
|
12.58 Ft x 6.67 Ft |
|
Main Level |
2pc Bathroom |
|
|
7.67 Ft x 2.75 Ft |
|
Upper Level |
Primary Bedroom |
|
|
13.25 Ft x 12.00 Ft |
|
Upper Level |
Bedroom |
|
|
13.17 Ft x 8.83 Ft |
|
Upper Level |
Bedroom |
|
|
11.00 Ft x 9.58 Ft |
|
Upper Level |
4pc Bathroom |
|
|
12.08 Ft x 5.17 Ft |
|
Upper Level |
4pc Bathroom |
|
|
9.58 Ft x 4.92 Ft |
https://www.realtor.ca/real-estate/26801705/1052-seton-circle-se-calgary-seton


