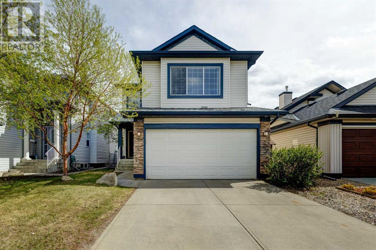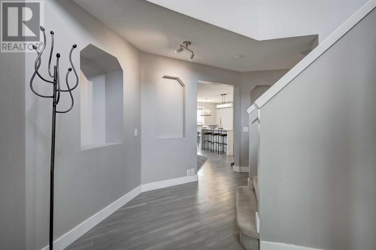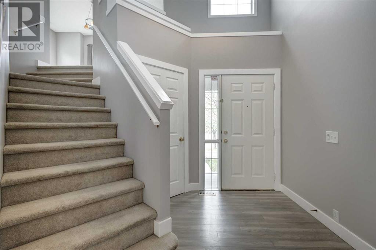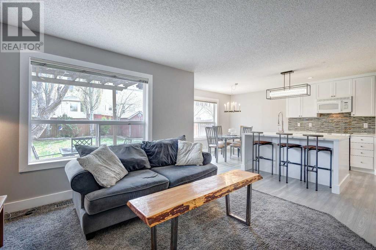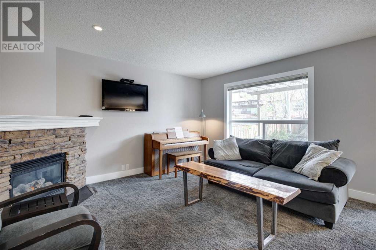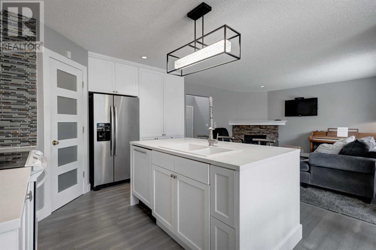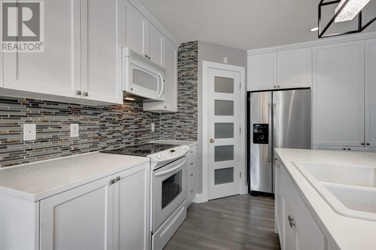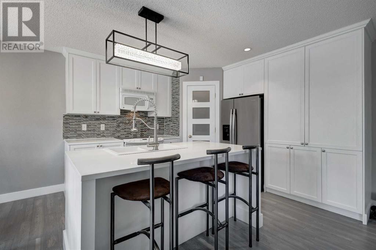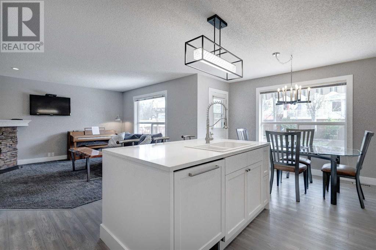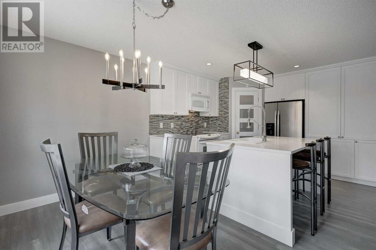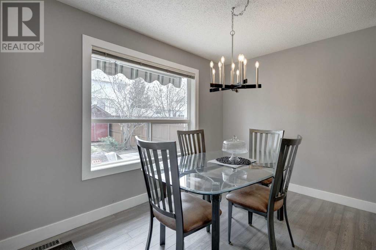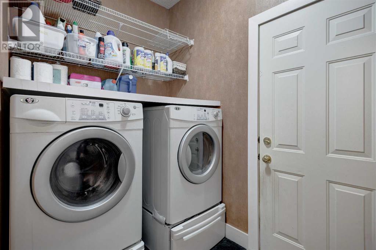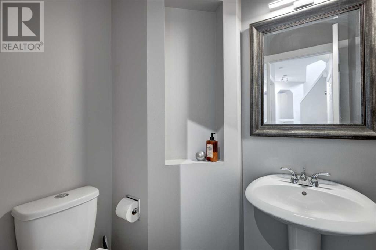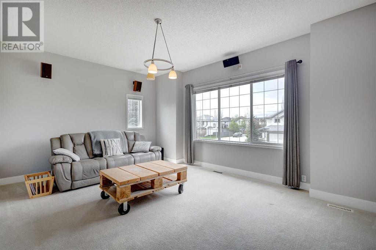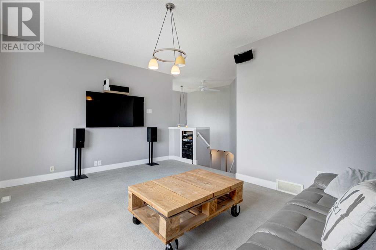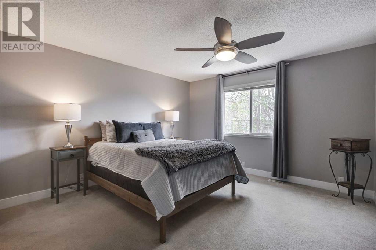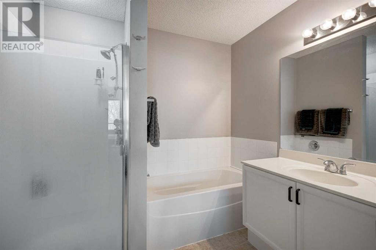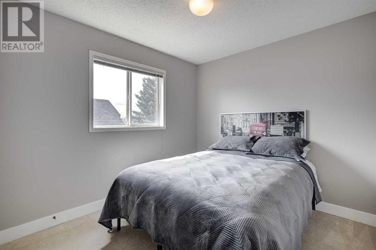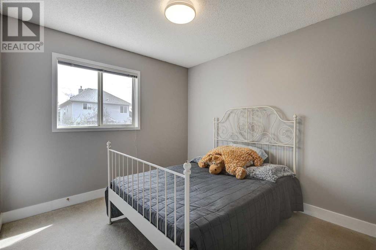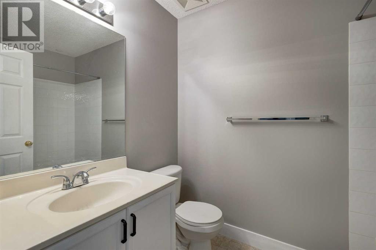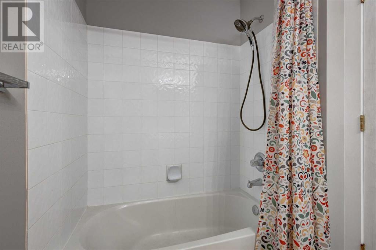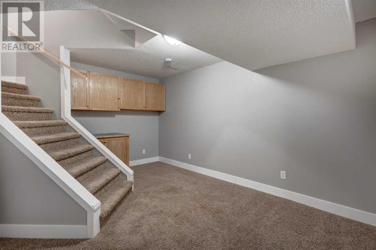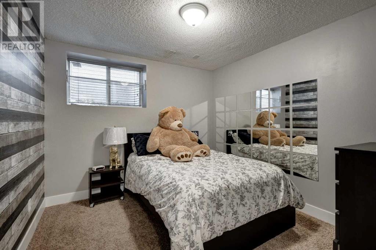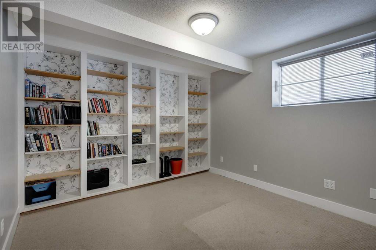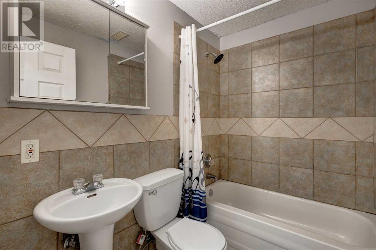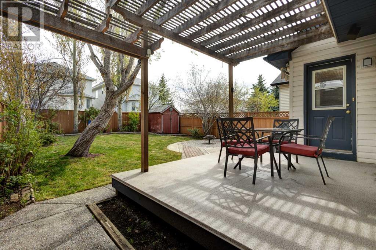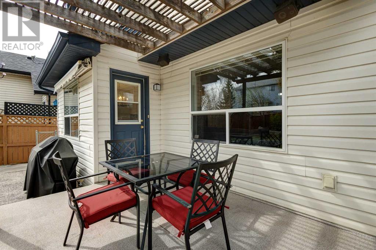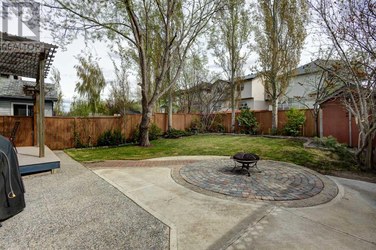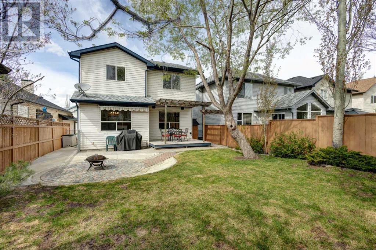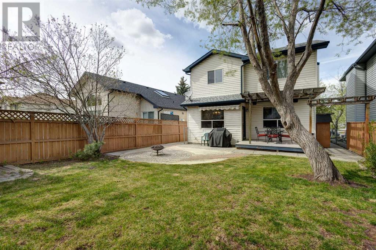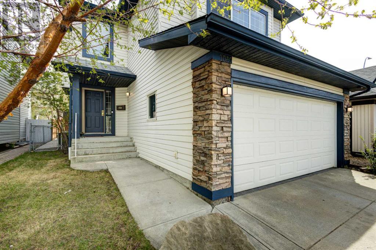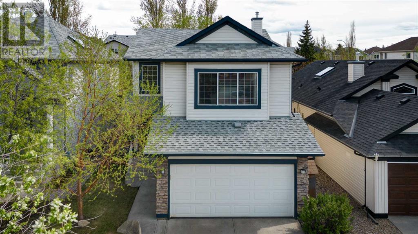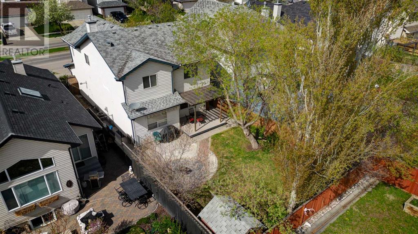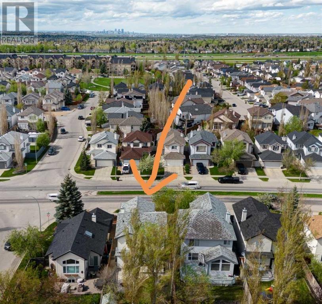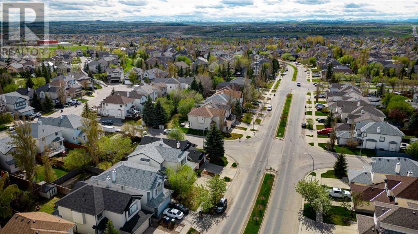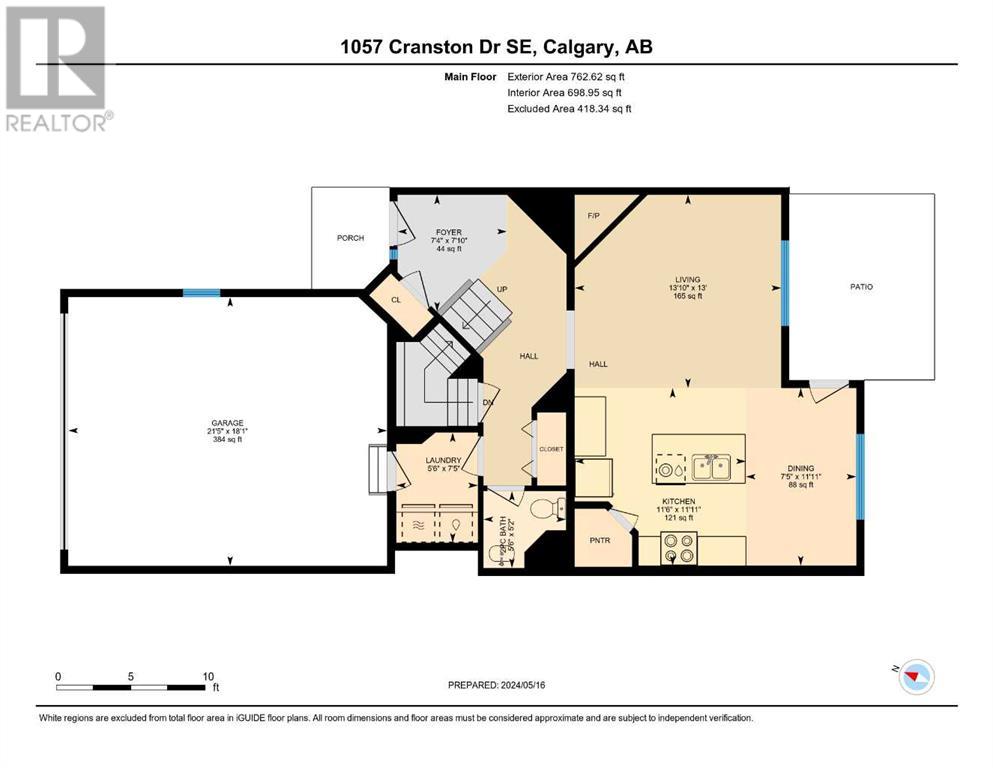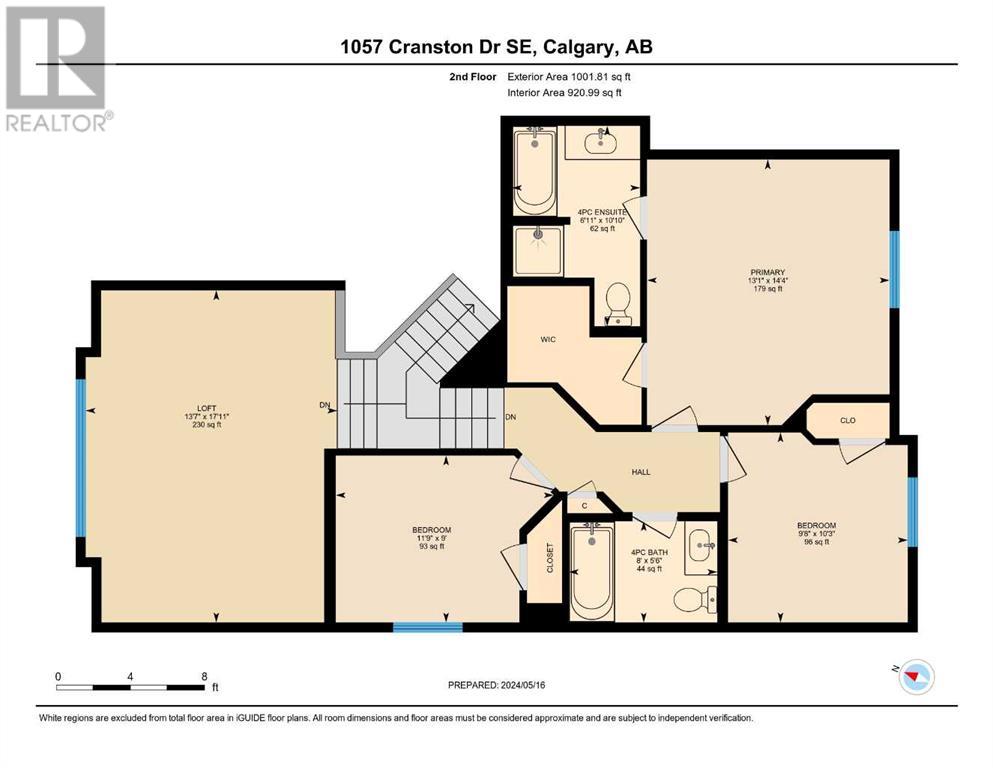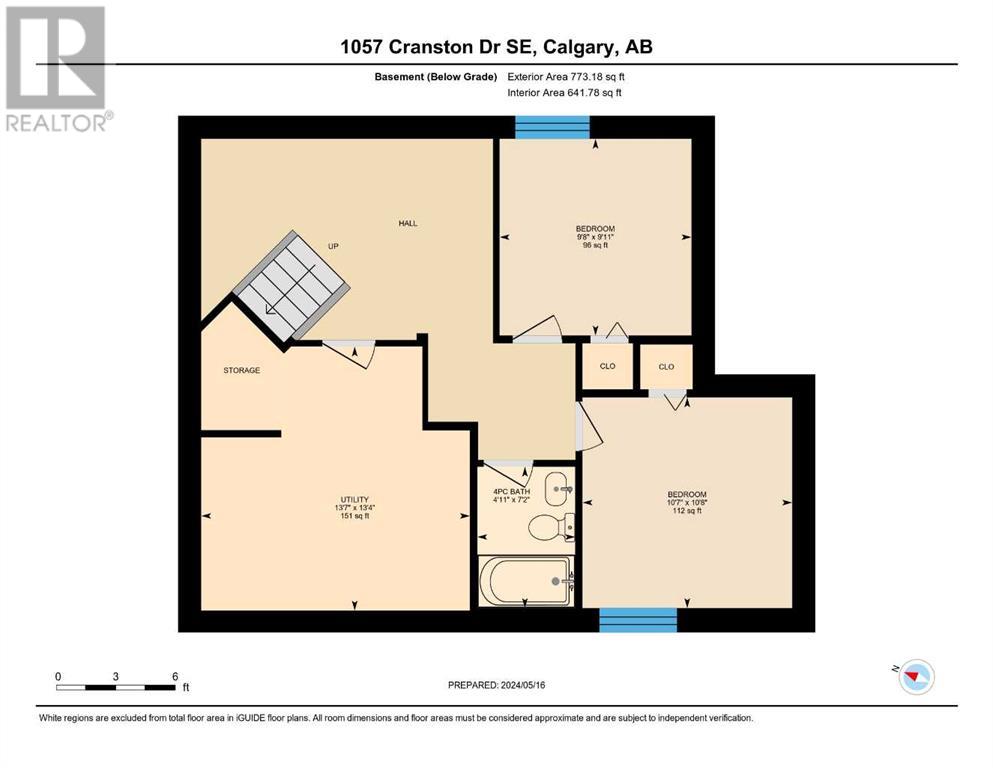5 Bedroom
4 Bathroom
1764.43 sqft
Fireplace
Central Air Conditioning
Forced Air
$699,999
If Calgary had an Episode "YOU GOT TO LIVE HERE" this would very likely be the featured home! This fully loaded Cedarglen built home is being offered on the market for the first time since it was built. Come for the EXPERIENCE, and stay for your lifetime!! Comes with CENTRAL AIR CONDITIONING, QUARTZ COUNTERTOPS IN KITCHEN, CENTRAL VACUUM & ATTACHEMENTS, WATER SOFTENER SYSTEM, UNDERGROUND SPRINKLERS, HUGE BONUS ROOM WITH 5 WALL MOUNTED SPEAKERS, 2 TV WALL MOUNTS, HEATED GARAGE, LARGE DECK WITH NEWER WATERPROOF DURADEK, PURGOLA, ROLLUP/ROLLOUT AWNING, FULLY DEVELOPED WITH EGRESS SIZED WINDOWS IN EACH BEDROOM DOWNSTAIRSN AND 6" MDF BASEBOARDS & 4" TRIMS. Whhew! That was mouthful I need to catch my breath. Bragging rights here with 5 BEDROOMS, 3.5 bathrooms, and room in basement for a little kitchen or office as it has lots of plug ins already. A quick 4 minute drive takes you to the The Cranston Residents Community Hall that has many things to offer such as a DAY CARE, TENNIS COURTS, PICKELBALL, BADMINTON, AUDITORIUM OPEN GYM WITH BASKETBALL COURTS AND BALL HOCKEY, OUTDOOR HOCKEY RINK, SKATEBOARD RAMPS, SPRAY PARK! Live in Cranston with all the amenities, parks, schools and pathways! Live life here. Easy and quick access to Stoney Trail, Deerfoot, MacLeod Trail. 7 minutes from South Campus Hospital. Call your favorite Realtor today! (id:40616)
Property Details
|
MLS® Number
|
A2132909 |
|
Property Type
|
Single Family |
|
Community Name
|
Cranston |
|
Amenities Near By
|
Park, Playground, Recreation Nearby |
|
Features
|
Pvc Window, Gas Bbq Hookup |
|
Parking Space Total
|
4 |
|
Plan
|
9912514 |
|
Structure
|
Shed, Deck |
Building
|
Bathroom Total
|
4 |
|
Bedrooms Above Ground
|
3 |
|
Bedrooms Below Ground
|
2 |
|
Bedrooms Total
|
5 |
|
Amenities
|
Daycare, Recreation Centre |
|
Appliances
|
Refrigerator, Water Softener, Dishwasher, Stove, Microwave Range Hood Combo, Humidifier, Window Coverings, Garage Door Opener, Washer & Dryer |
|
Basement Development
|
Finished |
|
Basement Type
|
Full (finished) |
|
Constructed Date
|
2000 |
|
Construction Material
|
Wood Frame |
|
Construction Style Attachment
|
Detached |
|
Cooling Type
|
Central Air Conditioning |
|
Exterior Finish
|
Stone, Vinyl Siding |
|
Fireplace Present
|
Yes |
|
Fireplace Total
|
1 |
|
Flooring Type
|
Carpeted |
|
Foundation Type
|
Poured Concrete |
|
Half Bath Total
|
1 |
|
Heating Fuel
|
Natural Gas |
|
Heating Type
|
Forced Air |
|
Stories Total
|
2 |
|
Size Interior
|
1764.43 Sqft |
|
Total Finished Area
|
1764.43 Sqft |
|
Type
|
House |
Parking
|
Concrete
|
|
|
Attached Garage
|
2 |
Land
|
Acreage
|
No |
|
Fence Type
|
Fence |
|
Land Amenities
|
Park, Playground, Recreation Nearby |
|
Size Depth
|
35.05 M |
|
Size Frontage
|
11.58 M |
|
Size Irregular
|
4220.60 |
|
Size Total
|
4220.6 Sqft|4,051 - 7,250 Sqft |
|
Size Total Text
|
4220.6 Sqft|4,051 - 7,250 Sqft |
|
Zoning Description
|
R1-n |
Rooms
| Level |
Type |
Length |
Width |
Dimensions |
|
Second Level |
Bonus Room |
|
|
17.75 Ft x 13.08 Ft |
|
Second Level |
Primary Bedroom |
|
|
14.25 Ft x 13.08 Ft |
|
Second Level |
Bedroom |
|
|
10.17 Ft x 9.58 Ft |
|
Second Level |
Bedroom |
|
|
11.67 Ft x 9.00 Ft |
|
Second Level |
4pc Bathroom |
|
|
10.67 Ft x 6.75 Ft |
|
Second Level |
4pc Bathroom |
|
|
5.42 Ft x 8.00 Ft |
|
Lower Level |
Bedroom |
|
|
9.75 Ft x 9.58 Ft |
|
Lower Level |
Bedroom |
|
|
10.50 Ft x 10.50 Ft |
|
Lower Level |
4pc Bathroom |
|
|
4.75 Ft x 7.08 Ft |
|
Lower Level |
Furnace |
|
|
13.50 Ft x 13.25 Ft |
|
Main Level |
Kitchen |
|
|
11.92 Ft x 11.50 Ft |
|
Main Level |
Living Room |
|
|
13.00 Ft x 13.83 Ft |
|
Main Level |
Dining Room |
|
|
11.75 Ft x 7.42 Ft |
|
Main Level |
2pc Bathroom |
|
|
5.42 Ft x 5.17 Ft |
|
Main Level |
Foyer |
|
|
7.67 Ft x 7.25 Ft |
https://www.realtor.ca/real-estate/26910129/1057-cranston-drive-se-calgary-cranston


