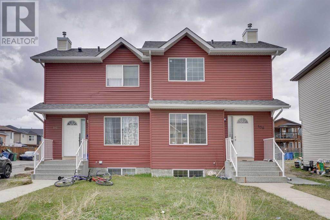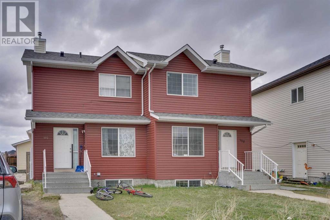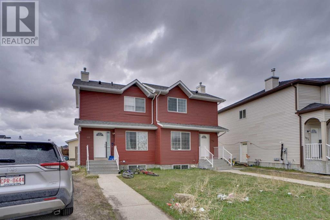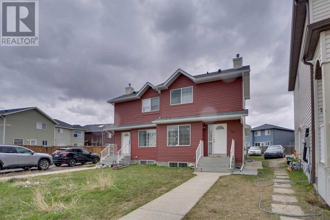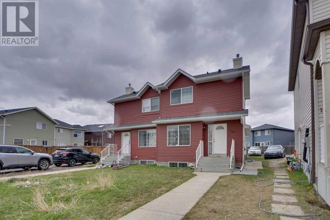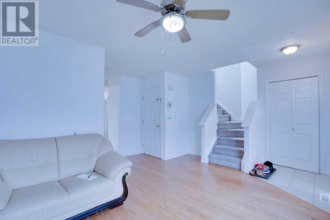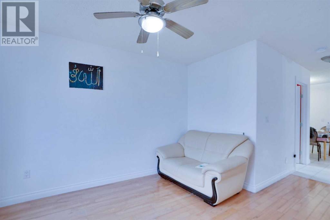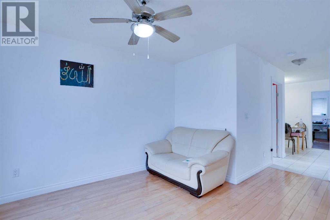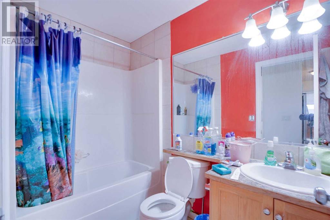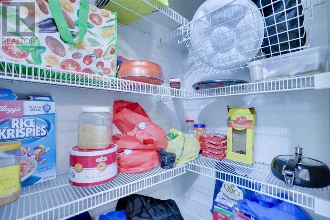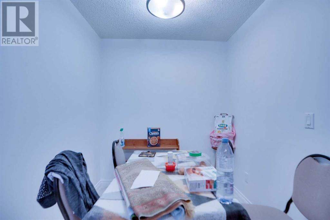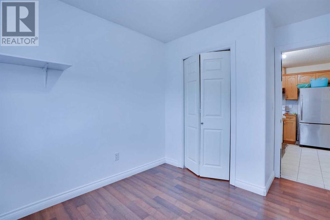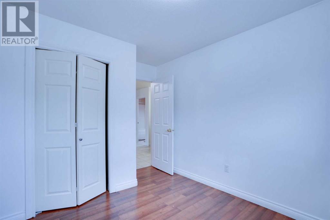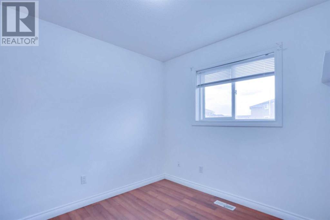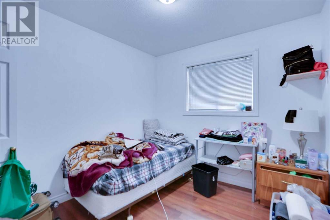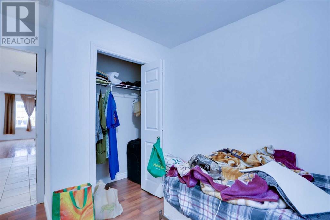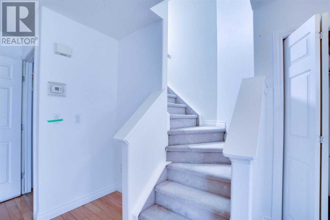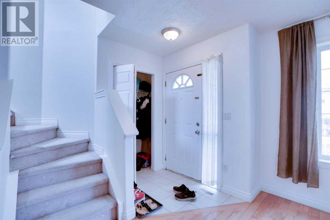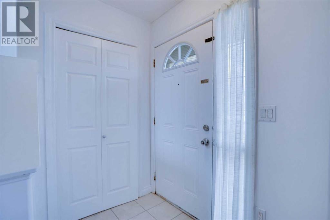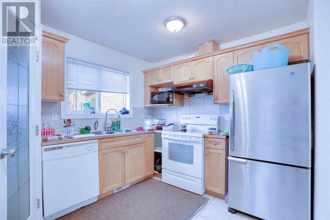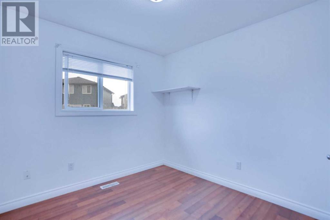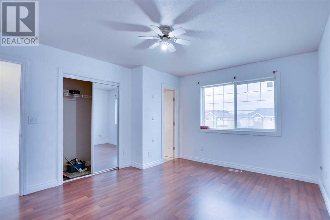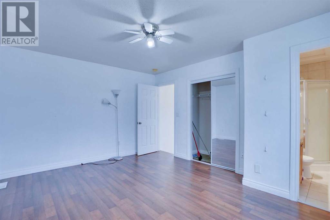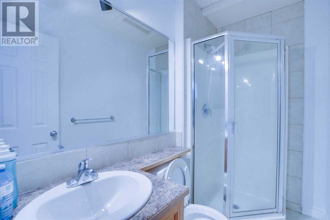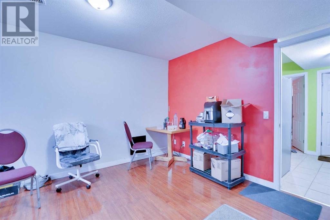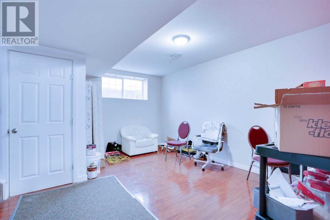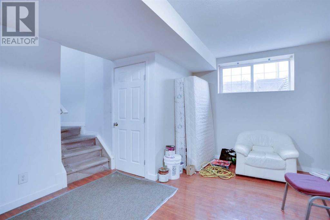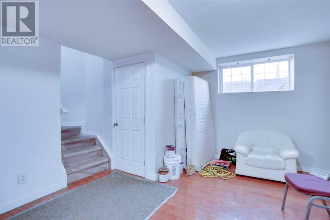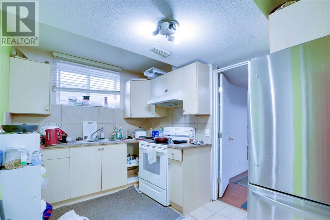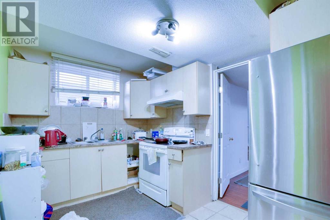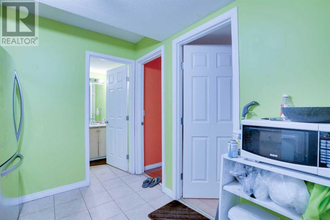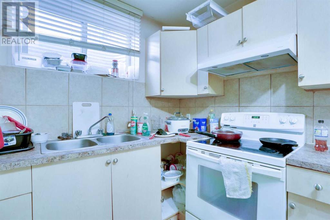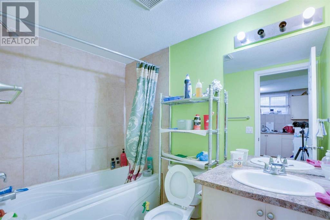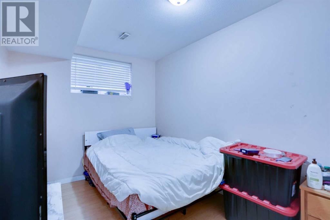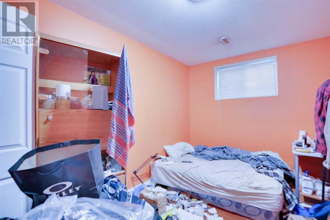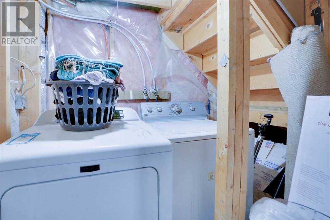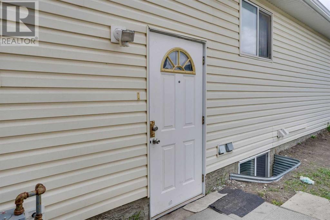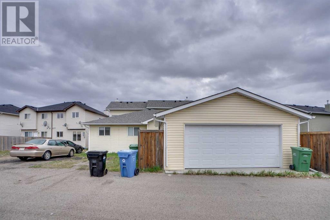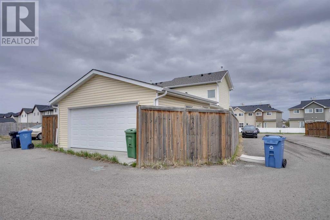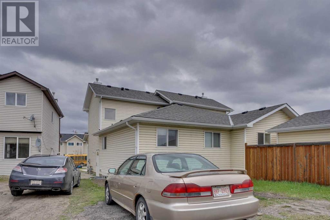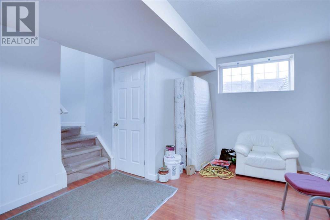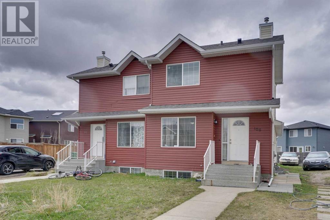106 Tarawood Lane Ne Calgary, Alberta t3j 5l2
5 Bedroom
3 Bathroom
1081 sqft
None
Forced Air
Landscaped, Lawn
$550,000
LOCATION,LOCATION,LOCATION.3+2 BEDROOM HALF DUPLEX..MAIN LEVEL WITH 2 BEDROOMS LIVING ROOM,FULL BATH AND KITCHEN.UPPER LEVEL WITH MASTER BEDROOM WITH 3 PCE BATH AND WALK-IN CLOSET. AND FULLY FINISHED BASEMENT WITH 2 BEDROOM ILLEGAL SUITE WITH SEPARATE ENTRANCE.CLOSE TO ALL THE AMENITIES LIKE BUS,SCHOOLS,SHOPPING,BANKS,LRT STATION,GENESIS CENTRE,RESTAURANTS,LIBRARY LEISURE CENTRE.VERY GOOD FOR FIRST TIME BUYERS OR INVESTMENT PROPERTY.ONE OF THE BEST LOCATIONS IN TARADALE.VERY EASY TO SHOW.SHOWS VERY WELL. (id:40616)
Open House
This property has open houses!
May
19
Sunday
Starts at:
1:00 pm
Ends at:4:00 pm
come one come all
Property Details
| MLS® Number | A2127906 |
| Property Type | Single Family |
| Community Name | Taradale |
| Amenities Near By | Park, Playground, Recreation Nearby |
| Community Features | Lake Privileges |
| Features | Back Lane, Level |
| Parking Space Total | 4 |
| Plan | 0213966 |
| Structure | None |
Building
| Bathroom Total | 3 |
| Bedrooms Above Ground | 3 |
| Bedrooms Below Ground | 2 |
| Bedrooms Total | 5 |
| Appliances | Washer, Refrigerator, Dishwasher, Stove, Dryer, Hood Fan, Window Coverings |
| Basement Features | Walk-up, Suite |
| Basement Type | Full |
| Constructed Date | 2004 |
| Construction Material | Wood Frame |
| Construction Style Attachment | Semi-detached |
| Cooling Type | None |
| Exterior Finish | Vinyl Siding |
| Flooring Type | Carpeted, Ceramic Tile, Laminate |
| Foundation Type | Poured Concrete |
| Heating Type | Forced Air |
| Stories Total | 1 |
| Size Interior | 1081 Sqft |
| Total Finished Area | 1081 Sqft |
| Type | Duplex |
Parking
| Other |
Land
| Acreage | No |
| Fence Type | Not Fenced |
| Land Amenities | Park, Playground, Recreation Nearby |
| Landscape Features | Landscaped, Lawn |
| Size Depth | 61 M |
| Size Frontage | 4 M |
| Size Irregular | 244.00 |
| Size Total | 244 M2|0-4,050 Sqft |
| Size Total Text | 244 M2|0-4,050 Sqft |
| Zoning Description | R-2 |
Rooms
| Level | Type | Length | Width | Dimensions |
|---|---|---|---|---|
| Second Level | Primary Bedroom | 4.42 M x 3.58 M | ||
| Second Level | 3pc Bathroom | Measurements not available | ||
| Lower Level | Living Room | 4.72 M x 3.68 M | ||
| Lower Level | Bedroom | 3.51 M x 2.59 M | ||
| Lower Level | 4pc Bathroom | Measurements not available | ||
| Lower Level | Bedroom | 3.51 M x 2.54 M | ||
| Lower Level | Other | 3.66 M x 2.44 M | ||
| Main Level | 4pc Bathroom | Measurements not available | ||
| Main Level | Living Room | 4.85 M x 3.79 M | ||
| Main Level | Bedroom | 3.43 M x 2.72 M | ||
| Main Level | Kitchen | 2.92 M x 2.59 M | ||
| Main Level | Dining Room | 2.79 M x 2.59 M | ||
| Main Level | Bedroom | 3.43 M x 2.72 M |
https://www.realtor.ca/real-estate/26861446/106-tarawood-lane-ne-calgary-taradale


