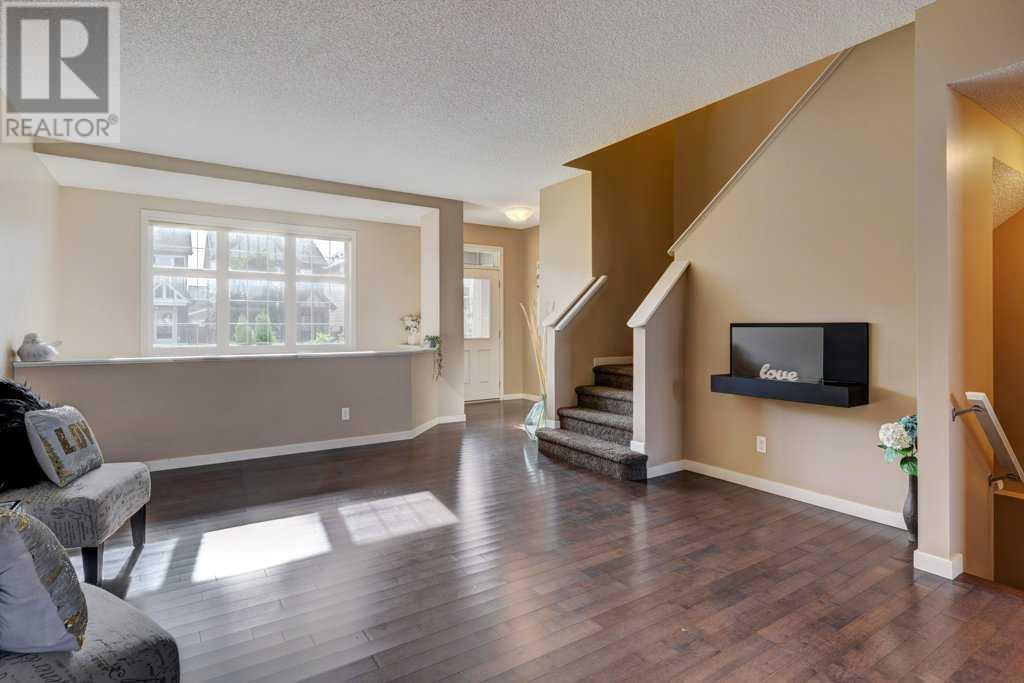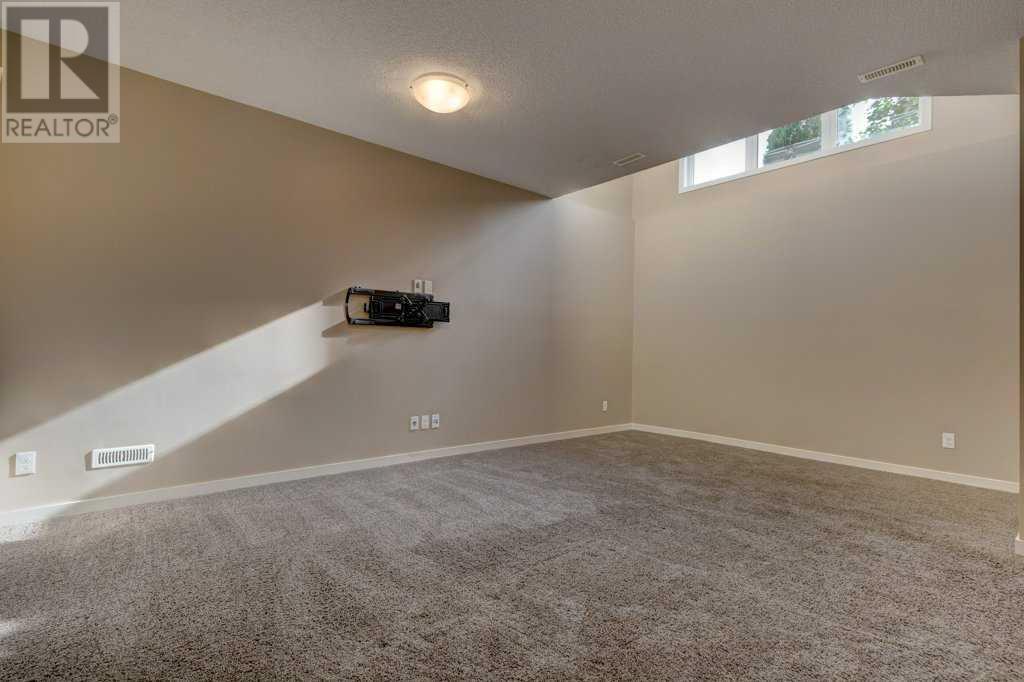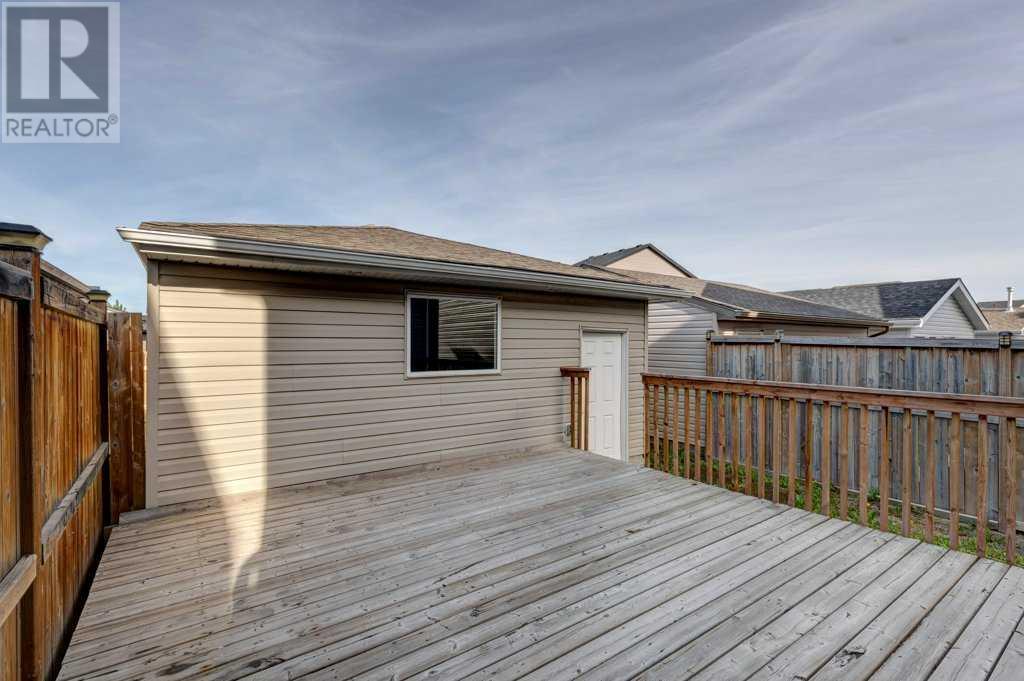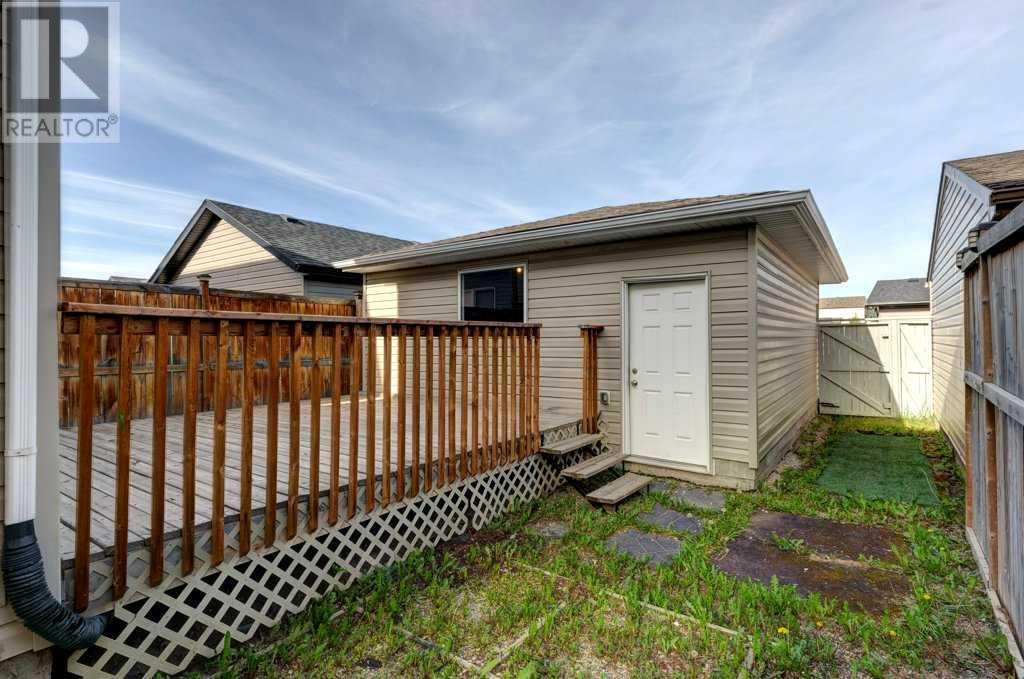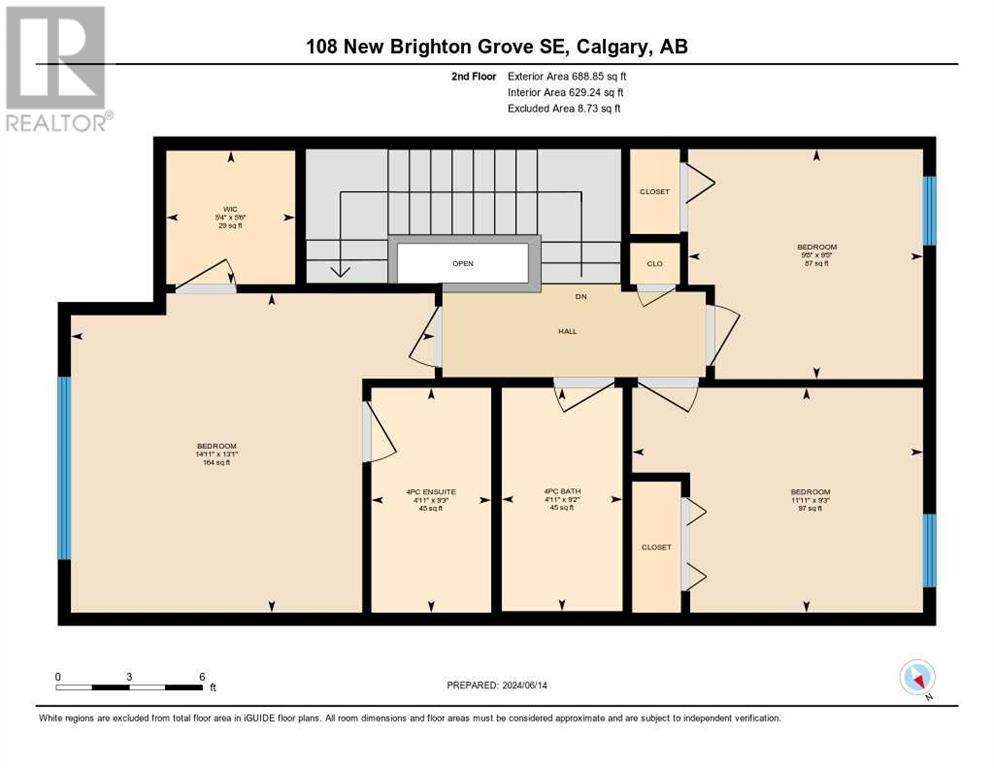3 Bedroom
3 Bathroom
1436 sqft
Central Air Conditioning
Forced Air
$649,900
Beautiful 2-Story Home on a Quiet Street in New Brighton! Welcome to this stunning 2-story home featuring 3 bedrooms and 2.5 baths, situated on a serene street in the desirable New Brighton community. This residence boasts high ceilings, an open kitchen, and modern upgrades, including stylish light fixtures and electric Hunter Douglas blinds in the living room. The oversized double garage comes equipped with 8ft doors and 240-volt power for your electric car. Freshly painted throughout, the main floor offers an airy open concept design. The living room features an open-to-below layout, connecting seamlessly to the lower family room. The spacious dining area, enhanced by high ceilings and large windows, overlooks the open kitchen, making it perfect for entertaining. A convenient half bath is also located on the main floor. Step outside to a low-maintenance backyard complete with a large deck and access to the double garage and a gravel pad ready for your future hot tub. The master bedroom on the upper floor includes a walk-in closet and a full ensuite bath. Two additional bedrooms on this level are spacious and private, complemented by a 4-piece bathroom. The developed basement features a cozy family room, a bar, and a large storage area that offers potential for additional living space and a roughed in bathroom. Conveniently located close to transit, this home ensures easy commuting. Enjoy nearby tot lots, schools, and scenic walking and bike paths. Don’t miss the opportunity to make this exceptional home yours! (id:40616)
Property Details
|
MLS® Number
|
A2141003 |
|
Property Type
|
Single Family |
|
Community Name
|
New Brighton |
|
Features
|
Back Lane |
|
Parking Space Total
|
4 |
|
Plan
|
1213261 |
|
Structure
|
Deck |
Building
|
Bathroom Total
|
3 |
|
Bedrooms Above Ground
|
3 |
|
Bedrooms Total
|
3 |
|
Appliances
|
Refrigerator, Dishwasher, Stove, Hood Fan, Window Coverings, Garage Door Opener, Washer & Dryer |
|
Basement Development
|
Partially Finished |
|
Basement Type
|
Full (partially Finished) |
|
Constructed Date
|
2013 |
|
Construction Material
|
Wood Frame |
|
Construction Style Attachment
|
Detached |
|
Cooling Type
|
Central Air Conditioning |
|
Exterior Finish
|
Vinyl Siding |
|
Flooring Type
|
Carpeted, Hardwood |
|
Foundation Type
|
Poured Concrete |
|
Half Bath Total
|
1 |
|
Heating Fuel
|
Natural Gas |
|
Heating Type
|
Forced Air |
|
Stories Total
|
2 |
|
Size Interior
|
1436 Sqft |
|
Total Finished Area
|
1436 Sqft |
|
Type
|
House |
Parking
Land
|
Acreage
|
No |
|
Fence Type
|
Fence |
|
Size Frontage
|
7.47 M |
|
Size Irregular
|
253.00 |
|
Size Total
|
253 M2|0-4,050 Sqft |
|
Size Total Text
|
253 M2|0-4,050 Sqft |
|
Zoning Description
|
R-1n |
Rooms
| Level |
Type |
Length |
Width |
Dimensions |
|
Basement |
Recreational, Games Room |
|
|
17.75 Ft x 18.33 Ft |
|
Basement |
Furnace |
|
|
17.75 Ft x 23.17 Ft |
|
Main Level |
Living Room |
|
|
18.67 Ft x 14.83 Ft |
|
Main Level |
Kitchen |
|
|
14.67 Ft x 12.42 Ft |
|
Main Level |
Dining Room |
|
|
10.00 Ft x 8.00 Ft |
|
Main Level |
2pc Bathroom |
|
|
Measurements not available |
|
Main Level |
Foyer |
|
|
6.75 Ft x 5.67 Ft |
|
Upper Level |
Primary Bedroom |
|
|
14.75 Ft x 13.08 Ft |
|
Upper Level |
Bedroom |
|
|
9.33 Ft x 9.50 Ft |
|
Upper Level |
Bedroom |
|
|
9.17 Ft x 11.75 Ft |
|
Upper Level |
4pc Bathroom |
|
|
Measurements not available |
|
Upper Level |
4pc Bathroom |
|
|
Measurements not available |
https://www.realtor.ca/real-estate/27048318/108-new-brighton-grove-se-calgary-new-brighton








