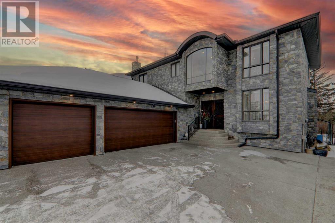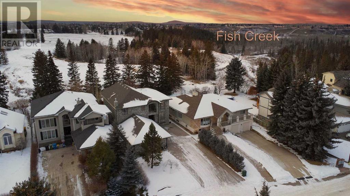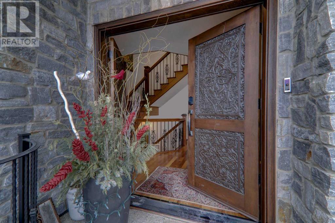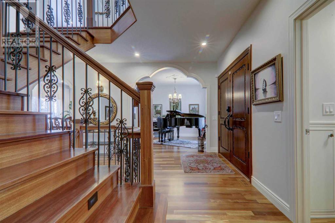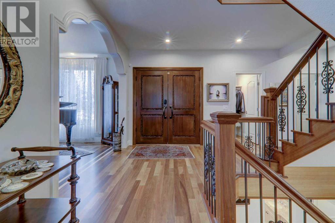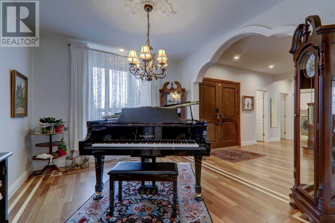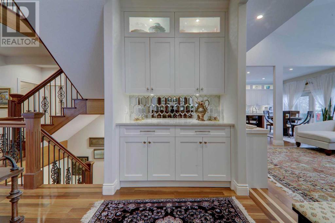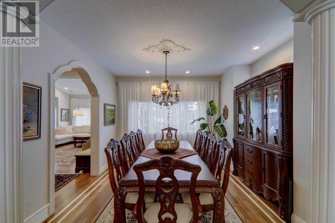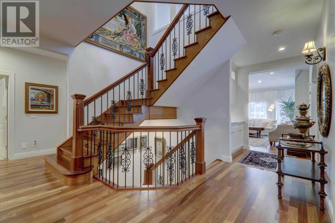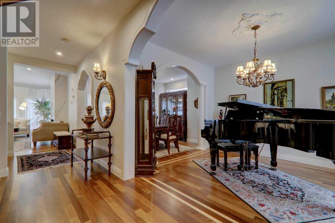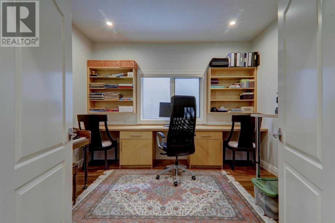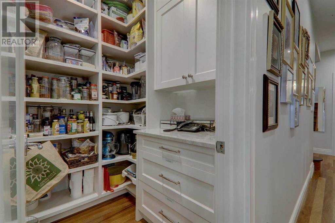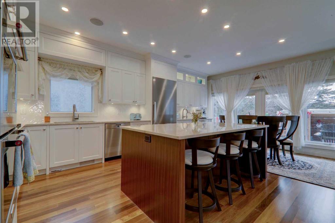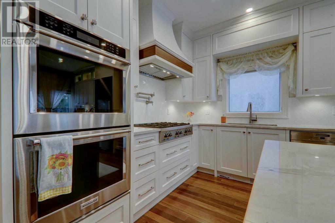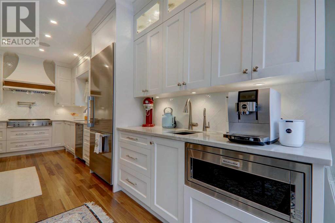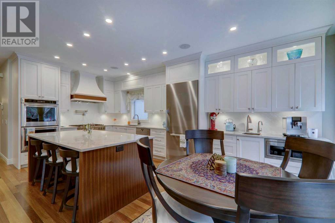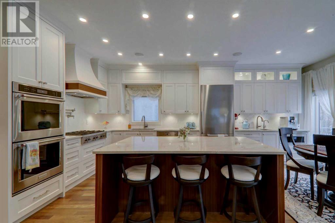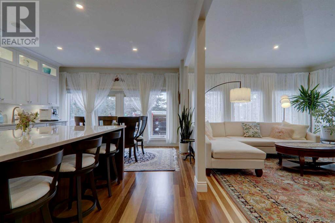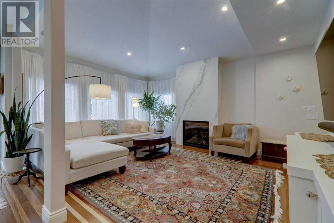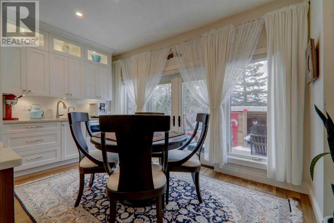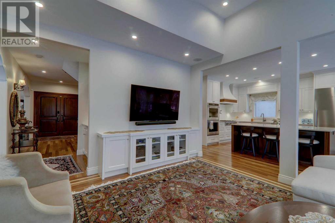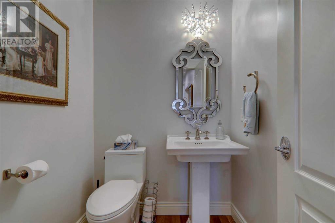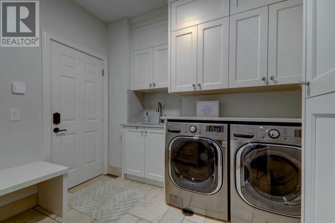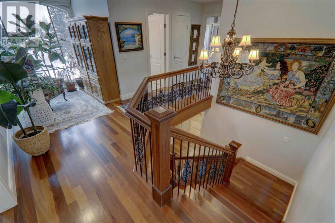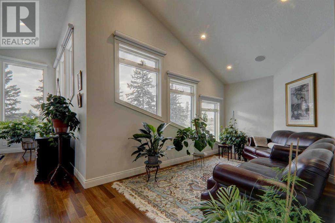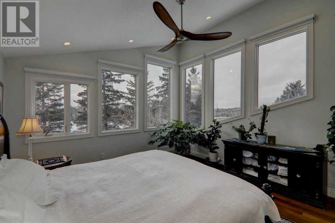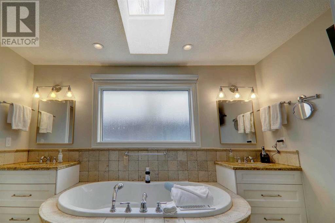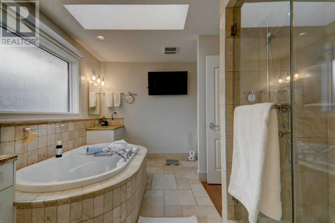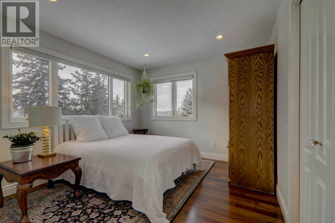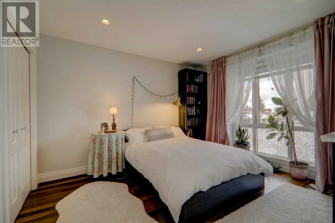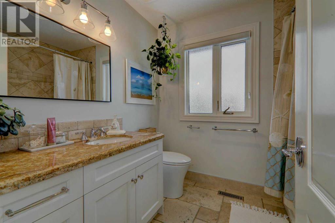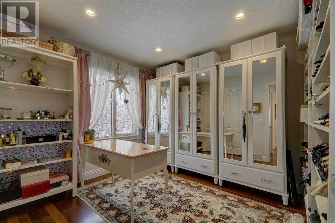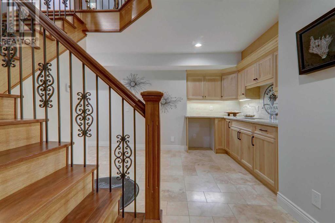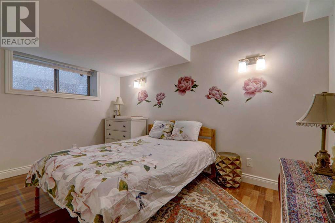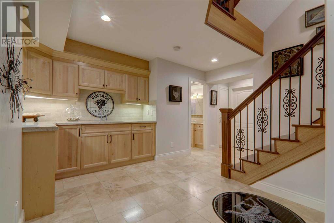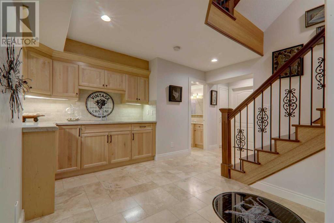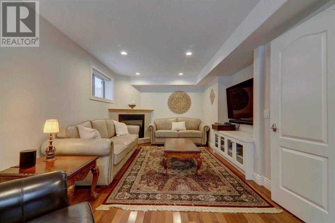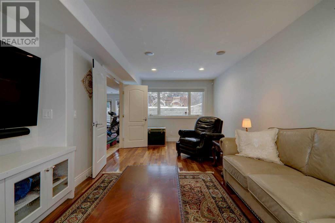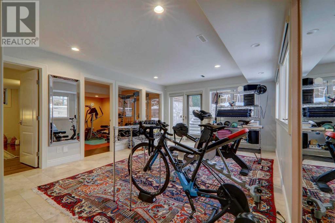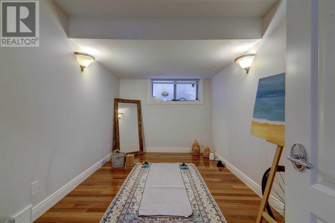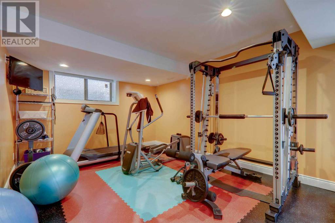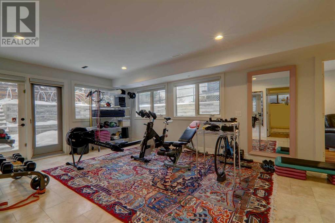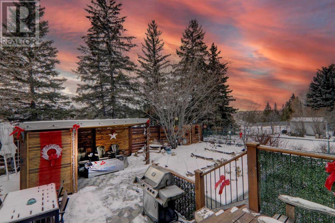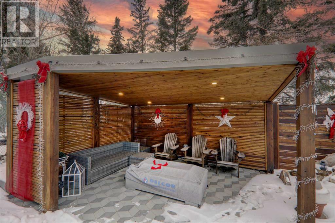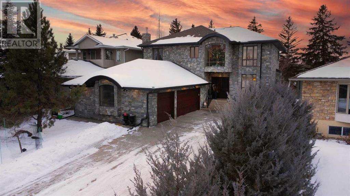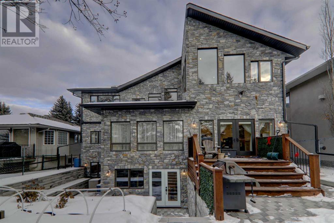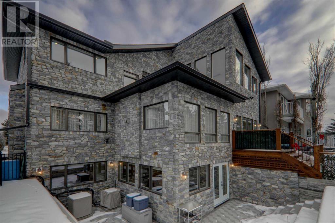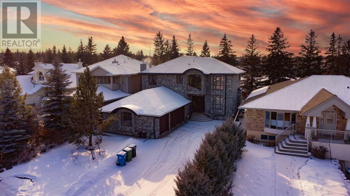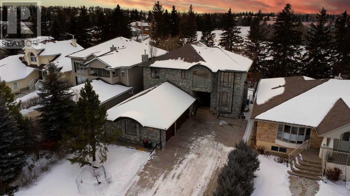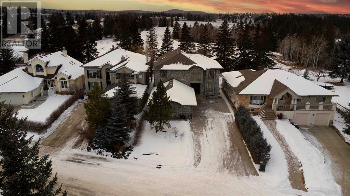6 Bedroom
4 Bathroom
3020.04 sqft
Fireplace
Central Air Conditioning
Forced Air
Landscaped, Lawn
$1,698,000
Presenting a remarkable custom-built residence nestled serenely backing onto Fish Creek Park within the esteemed locale of Shawnee Slopes. This exceptional home is the epitome of luxury craftsmanship with extensive of upgrades. This residence sets itself apart with unparalleled attention to detail. Emanating elegance at every turn. This bespoke home showcases many premium features including: 1-Hand carved solid Mahogany front door.2- all natural granite stone (all the exterior walls). 3-New concrete paying stone (Diamond design) in back yard. 4-New concrete retaining wall (larg format). 5-New cedar gazebo in back yard with roof. 6-New cedar back yard fence. 7-New outdoor gas burning fireplace. 8-New outdoor water fountain. 9-New kitchen, pantry, laundry, entertainment cabinets. 10-New Italian made real granite countertop in kitchen, pantry, butler & laundry room. 11-New paints on entire walls, ceiling, baseboards, garage & clear spray on hardwood railing. 12-All brand new kitchen appliances, laundry. 13-Brand new (2-60" Samsung TV) & one 40" Samsung TV with SONOS speaker system. 14-All new toilets & new sink in main floor & new shower fixtures in both second level bathrooms. 15-Brazilian Teak Hardwood Floors through out 3 levels floors and natural Tuscany Travertine flooring in full bathrooms and common area in basement. 16-All steps & railings are custom Milled with Brazilian Teak Lumber to complement the hardwood floors. 17-Brand new fireplace in main floor, which is wrapped around with one large format Spanish made Tile to complement the kitchen granite countertop. 18-New kitchen & butler back splash. 19-New kitchen, laundry sink & faucets. 20-New RO water filter in main floor. 21- 3 years old hot water tank. 22-Water softener. 23-Newly sand & finished hardwood in main, steps, & second floor. 24-All new window coverings. 25-New Epoxy garage flooring. 26-New garage doors. 27-Exercise room with commercial grade rubber floor. 28-Radiant heat floor in basement. 29-T wo AC (one is brand new). 30-All new LED lighting through out the house. 31-New Ring CCTV. 32 New 6" Gutters, downspouts with leaf guard. 33-Steam shower in Master bathroom. 34-Mature cedar trees in back, create big privacy and great shade in summertime. 35-Fish Creek view. 36- two min walk to Fish Creek, 5 min walk to LRT, 2 min to Tennis court & playground, 5 min drive to Public or Catholic schools. 37-New interior door knobs and hinges. Outside wall stone installed in 2016. inside was renovated and upgrade 2021, back yard renovated in 2022. Garage door & Epoxy floor installed 2022. New gutter & downspouts installed 2023. Embrace luxurious lifestyle by the biggest provincial park in Calgary. Floor plans and a 3D tour are readily available, providing an immersive glimpse into this dream home. (id:40616)
Property Details
|
MLS® Number
|
A2112884 |
|
Property Type
|
Single Family |
|
Community Name
|
Shawnee Slopes |
|
Amenities Near By
|
Park, Playground |
|
Features
|
See Remarks, Pvc Window, No Neighbours Behind, Closet Organizers, No Animal Home, No Smoking Home |
|
Parking Space Total
|
3 |
|
Plan
|
0111311 |
|
Structure
|
Deck, See Remarks |
Building
|
Bathroom Total
|
4 |
|
Bedrooms Above Ground
|
4 |
|
Bedrooms Below Ground
|
2 |
|
Bedrooms Total
|
6 |
|
Appliances
|
Washer, Refrigerator, Range - Gas, Dishwasher, Dryer, Microwave, Oven - Built-in, Garage Door Opener |
|
Basement Features
|
Walk-up |
|
Basement Type
|
Full |
|
Constructed Date
|
2005 |
|
Construction Style Attachment
|
Detached |
|
Cooling Type
|
Central Air Conditioning |
|
Exterior Finish
|
Stone |
|
Fireplace Present
|
Yes |
|
Fireplace Total
|
2 |
|
Flooring Type
|
Hardwood |
|
Foundation Type
|
Poured Concrete |
|
Half Bath Total
|
1 |
|
Heating Type
|
Forced Air |
|
Stories Total
|
2 |
|
Size Interior
|
3020.04 Sqft |
|
Total Finished Area
|
3020.04 Sqft |
|
Type
|
House |
Parking
Land
|
Acreage
|
No |
|
Fence Type
|
Fence |
|
Land Amenities
|
Park, Playground |
|
Landscape Features
|
Landscaped, Lawn |
|
Size Frontage
|
15.86 M |
|
Size Irregular
|
697.00 |
|
Size Total
|
697 M2|7,251 - 10,889 Sqft |
|
Size Total Text
|
697 M2|7,251 - 10,889 Sqft |
|
Zoning Description
|
R-c1 |
Rooms
| Level |
Type |
Length |
Width |
Dimensions |
|
Second Level |
4pc Bathroom |
|
|
Measurements not available |
|
Second Level |
5pc Bathroom |
|
|
Measurements not available |
|
Second Level |
Bedroom |
|
|
13.83 Ft x 10.33 Ft |
|
Second Level |
Bedroom |
|
|
11.33 Ft x 11.75 Ft |
|
Second Level |
Bedroom |
|
|
10.08 Ft x 10.50 Ft |
|
Second Level |
Den |
|
|
18.50 Ft x 16.08 Ft |
|
Second Level |
Primary Bedroom |
|
|
14.17 Ft x 14.58 Ft |
|
Second Level |
Other |
|
|
7.33 Ft x 9.83 Ft |
|
Second Level |
Other |
|
|
10.08 Ft x 5.50 Ft |
|
Basement |
4pc Bathroom |
|
|
Measurements not available |
|
Basement |
Bedroom |
|
|
13.42 Ft x 10.17 Ft |
|
Basement |
Bedroom |
|
|
14.58 Ft x 8.58 Ft |
|
Basement |
Exercise Room |
|
|
14.58 Ft x 11.58 Ft |
|
Basement |
Exercise Room |
|
|
13.08 Ft x 17.75 Ft |
|
Basement |
Recreational, Games Room |
|
|
11.58 Ft x 24.50 Ft |
|
Basement |
Storage |
|
|
6.33 Ft x 5.17 Ft |
|
Basement |
Furnace |
|
|
11.75 Ft x 10.08 Ft |
|
Main Level |
2pc Bathroom |
|
|
Measurements not available |
|
Main Level |
Breakfast |
|
|
14.25 Ft x 9.83 Ft |
|
Main Level |
Den |
|
|
11.08 Ft x 11.83 Ft |
|
Main Level |
Dining Room |
|
|
12.75 Ft x 12.83 Ft |
|
Main Level |
Foyer |
|
|
7.33 Ft x 10.08 Ft |
|
Main Level |
Kitchen |
|
|
14.25 Ft x 11.50 Ft |
|
Main Level |
Laundry Room |
|
|
9.75 Ft x 9.25 Ft |
|
Main Level |
Living Room |
|
|
14.08 Ft x 17.58 Ft |
|
Main Level |
Office |
|
|
9.83 Ft x 12.08 Ft |
https://www.realtor.ca/real-estate/26598675/109-shawnee-place-sw-calgary-shawnee-slopes


