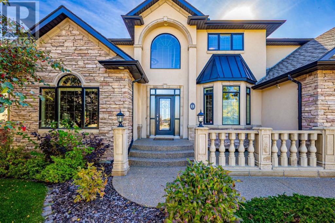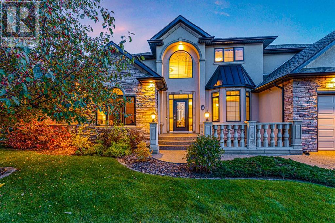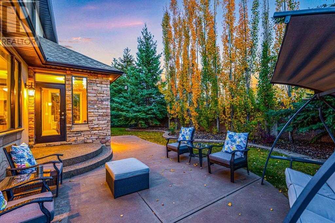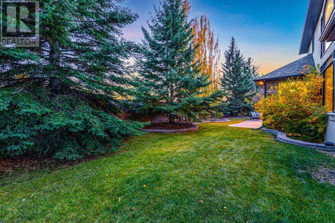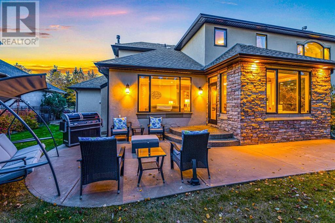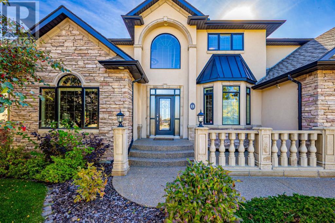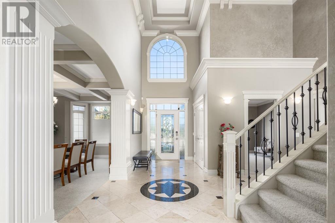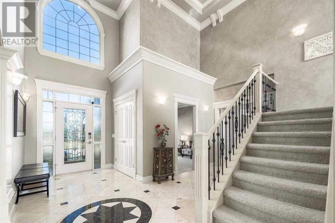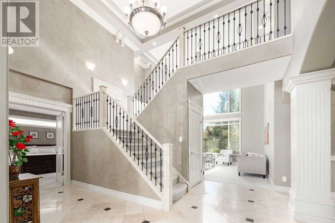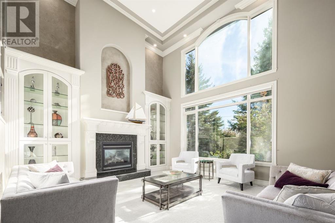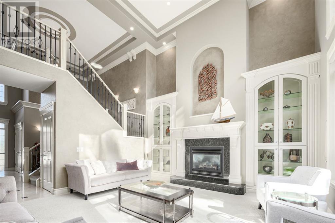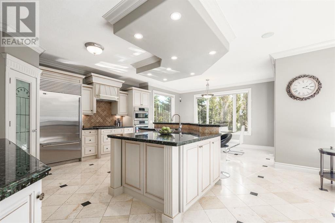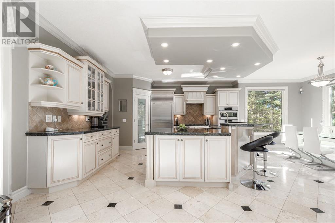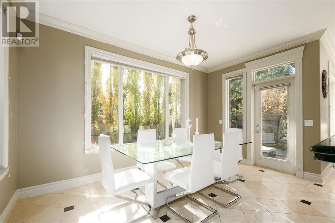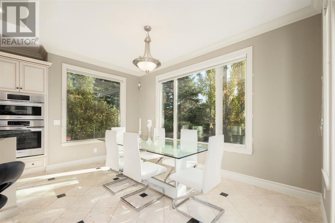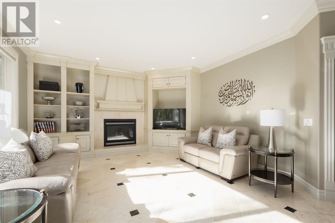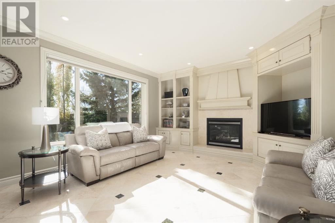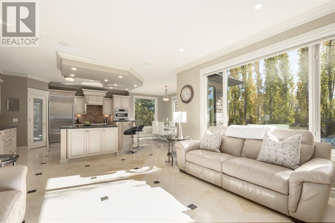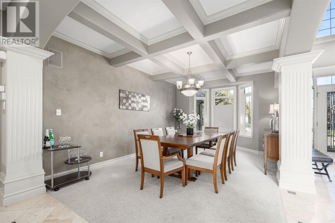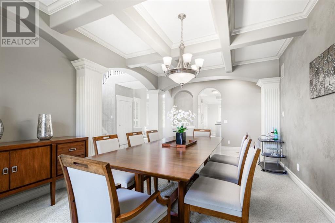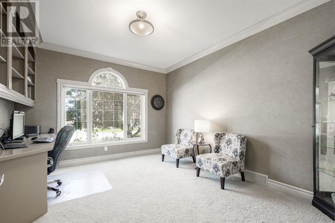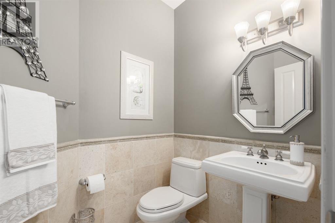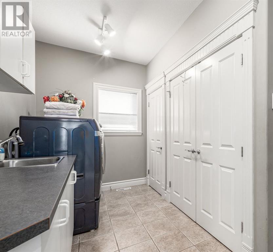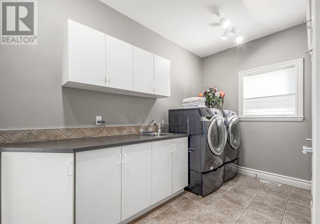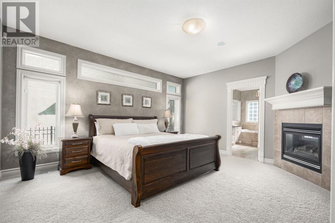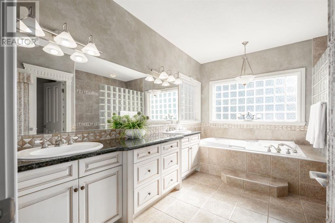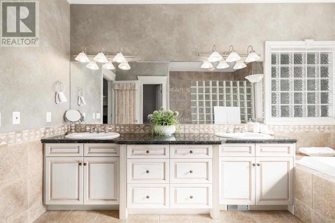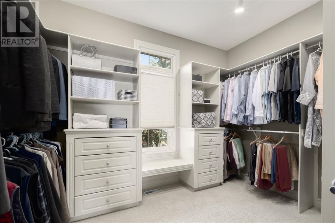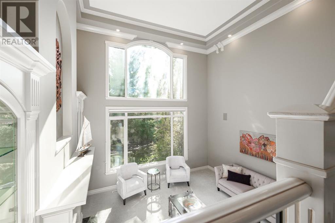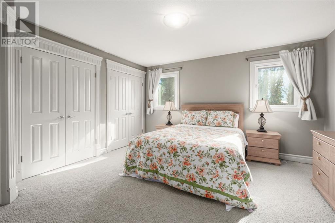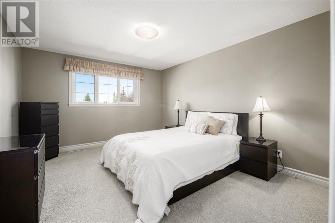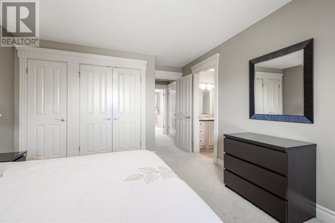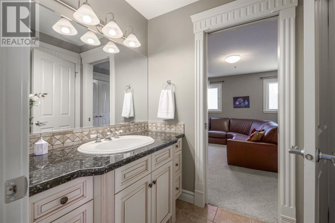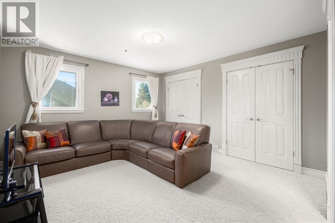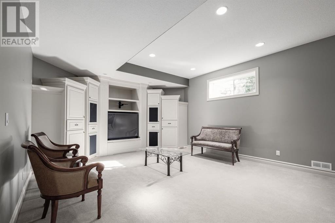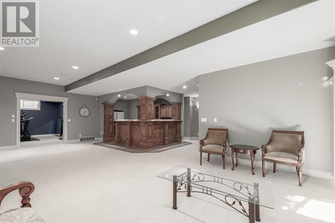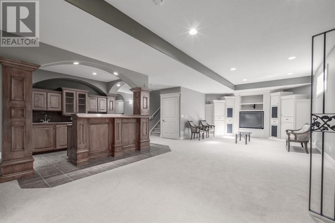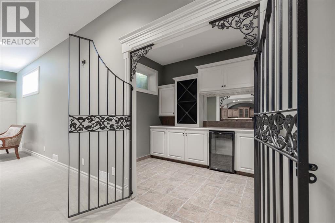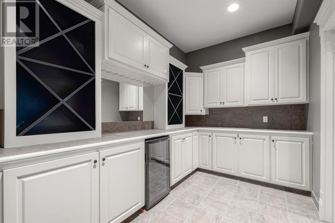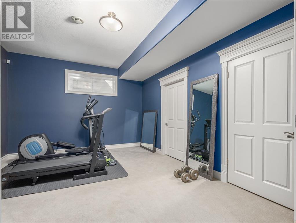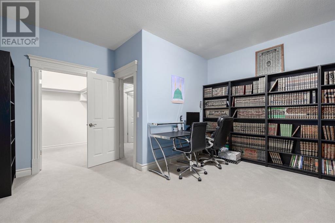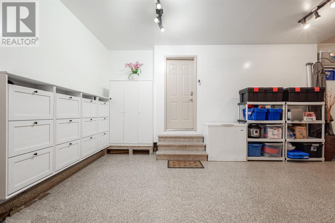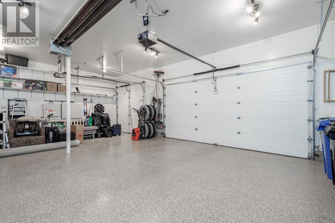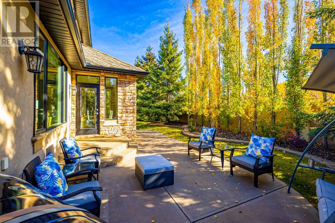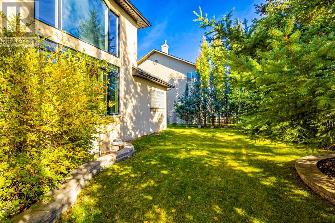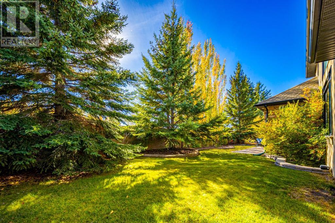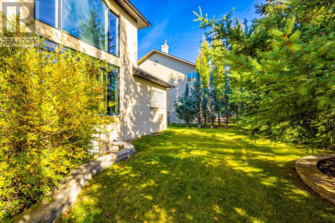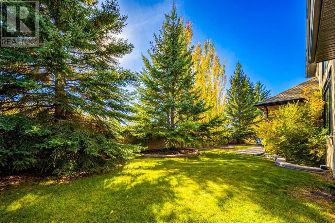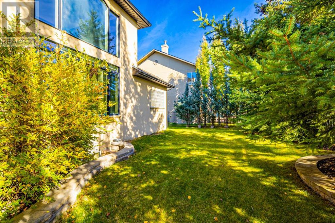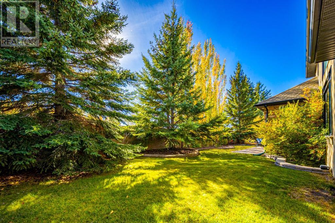11 Aspen Ridge Lane Sw Calgary, Alberta T3H 5H9
$1,688,000Maintenance, Condominium Amenities
$167 Monthly
Maintenance, Condominium Amenities
$167 MonthlyOPEN HOUSE SUNDAY, May 19, 1-2:30pm Experience the epitome of luxury living in this former show home located in Aspen Estates. This executive residence nestled in a serene cul-de-sa showcases impeccable craftsmanship and attention to detail. As you step into the grand foyer with travertine floors and stunning granite inlays, the 20 ft ceilings adorned with intricate crown moldings and archways create a truly elegant entrance that sets the tone for the rest of the home.Every room in this opulent abode exudes a sense of grandeur, showcasing high-end workmanship and exquisite finishes. Sunlight floods through the expansive windows, filling the space with natural light. The formal dining room boasts coffered ceilings, providing an ideal setting for hosting elegant dinner parties. The gourmet kitchen is a chef's dream, featuring California washed cabinetry, granite countertops, and top-of-the-line appliances including a Wolf cooktop, built-in oven and microwave, and Sub-Zero fridge. With a corner pantry, large center island, and ample cabinet space, this kitchen is perfect for both cooking and entertaining.Adjacent to the kitchen is the family room, complete with a cozy fireplace, and a breakfast nook, creating the perfect combination of comfort and functionality. The main floor also offers a bedroom, which can be conveniently utilized as a private space for elderly parents. This bedroom features a fireplace, a custom walk-in closet, and a breathtaking ensuite with a jetted soaker tub and a glassed-in shower. Additionally, an office is tucked away by the front entrance, providing a quiet space for work or study.The upper level of the home boasts three additional bedrooms, each showcasing its own unique charm. One of the bedrooms includes a private 3-piece ensuite, while the other two share a Jack and Jill 4-piece bathroom. The basement of this home is designed for entertainment, featuring a media room with a built-in entertainment center, a wine cellar with wrought iron gates, a wet bar with a built-in fridge, and a versatile fitness room that can also be used as a bedroom. Two more bedrooms, provide additional living space, and ample storage and a cold room cater to your organizational needs. Parking is a breeze with the triple attached garage, ensuring plenty of space for your vehicles. Step outside to the private and beautifully landscaped yard, complete with underground sprinklers to maintain its pristine appearance. With no neighbors behind, you can enjoy ultimate privacy in your outdoor oasis. The community offers numerous walking paths, allowing you to maintain an active lifestyle while exploring the breathtaking surroundings.Convenience is key, as this home provides excellent accessibility to downtown, LRT, schools, amenities, and the mountains. Aspen Estates is renowned for being home to some of Calgary's most prestigious schools, including Webber Academy, Rundle College, Ambrose University, Dr. Roberta Bondar Elementary, Ernest Manning High School. (id:40616)
Open House
This property has open houses!
1:00 pm
Ends at:2:30 pm
Property Details
| MLS® Number | A2110704 |
| Property Type | Single Family |
| Community Name | Aspen Woods |
| Amenities Near By | Park, Playground |
| Community Features | Pets Allowed |
| Features | Cul-de-sac, Other, Wet Bar, No Smoking Home |
| Parking Space Total | 3 |
| Plan | 0010248 |
Building
| Bathroom Total | 5 |
| Bedrooms Above Ground | 4 |
| Bedrooms Below Ground | 3 |
| Bedrooms Total | 7 |
| Amenities | Other |
| Appliances | Washer, Refrigerator, Cooktop - Gas, Dishwasher, Dryer, Oven - Built-in, Hood Fan, Window Coverings, Garage Door Opener |
| Basement Development | Finished |
| Basement Type | Full (finished) |
| Constructed Date | 2000 |
| Construction Material | Wood Frame |
| Construction Style Attachment | Detached |
| Cooling Type | Central Air Conditioning |
| Exterior Finish | Stone, Stucco |
| Fireplace Present | Yes |
| Fireplace Total | 3 |
| Flooring Type | Carpeted, Stone, Tile |
| Foundation Type | Poured Concrete |
| Half Bath Total | 1 |
| Heating Type | Forced Air |
| Stories Total | 2 |
| Size Interior | 3529.44 Sqft |
| Total Finished Area | 3529.44 Sqft |
| Type | House |
Parking
| Garage | |
| Heated Garage | |
| Oversize | |
| Attached Garage | 3 |
Land
| Acreage | No |
| Fence Type | Fence |
| Land Amenities | Park, Playground |
| Size Depth | 30.55 M |
| Size Frontage | 17.27 M |
| Size Irregular | 872.00 |
| Size Total | 872 M2|7,251 - 10,889 Sqft |
| Size Total Text | 872 M2|7,251 - 10,889 Sqft |
| Zoning Description | R-1 |
Rooms
| Level | Type | Length | Width | Dimensions |
|---|---|---|---|---|
| Basement | 4pc Bathroom | 12.42 Ft x 9.67 Ft | ||
| Basement | Other | 7.67 Ft x 12.92 Ft | ||
| Basement | Other | 8.00 Ft x 15.67 Ft | ||
| Basement | Bedroom | 23.08 Ft x 9.83 Ft | ||
| Basement | Bedroom | 12.92 Ft x 15.67 Ft | ||
| Basement | Recreational, Games Room | 15.50 Ft x 34.75 Ft | ||
| Basement | Storage | 10.08 Ft x 9.75 Ft | ||
| Basement | Storage | 3.67 Ft x 11.00 Ft | ||
| Basement | Bedroom | 15.42 Ft x 15.08 Ft | ||
| Basement | Furnace | 8.67 Ft x 15.67 Ft | ||
| Main Level | 2pc Bathroom | 6.42 Ft x 5.00 Ft | ||
| Main Level | 5pc Bathroom | 13.58 Ft x 11.83 Ft | ||
| Main Level | Breakfast | 8.00 Ft x 14.00 Ft | ||
| Main Level | Dining Room | 17.67 Ft x 12.08 Ft | ||
| Main Level | Family Room | 14.83 Ft x 14.25 Ft | ||
| Main Level | Foyer | 7.00 Ft x 7.00 Ft | ||
| Main Level | Eat In Kitchen | 15.83 Ft x 17.67 Ft | ||
| Main Level | Living Room | 16.33 Ft x 17.75 Ft | ||
| Main Level | Office | 13.67 Ft x 12.00 Ft | ||
| Main Level | Primary Bedroom | 16.00 Ft x 15.50 Ft | ||
| Main Level | Laundry Room | 8.00 Ft x 12.00 Ft | ||
| Upper Level | 4pc Bathroom | 5.00 Ft x 9.83 Ft | ||
| Upper Level | 4pc Bathroom | 11.75 Ft x 5.08 Ft | ||
| Upper Level | Bedroom | 12.67 Ft x 14.08 Ft | ||
| Upper Level | Bedroom | 16.83 Ft x 11.92 Ft | ||
| Upper Level | Primary Bedroom | 12.92 Ft x 17.33 Ft |
https://www.realtor.ca/real-estate/26564094/11-aspen-ridge-lane-sw-calgary-aspen-woods


