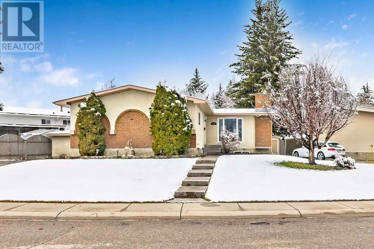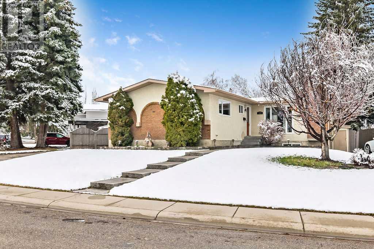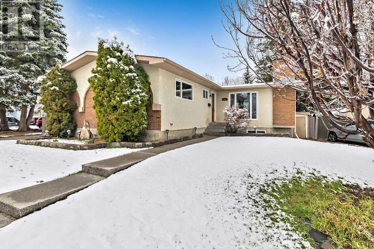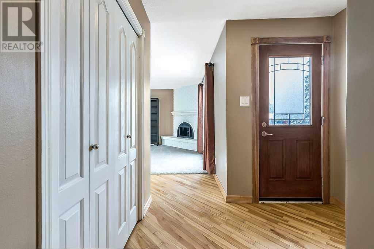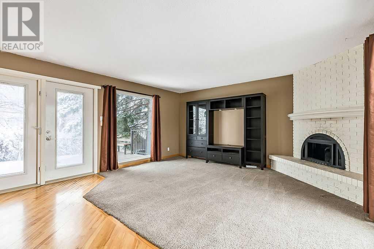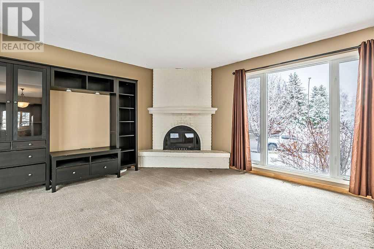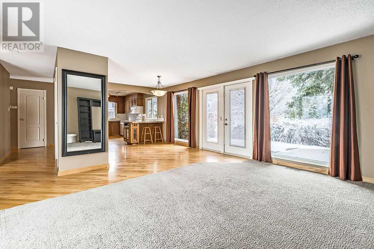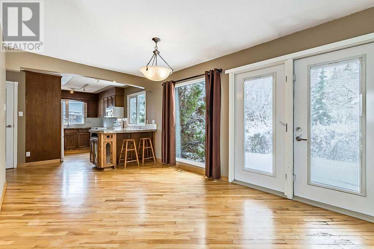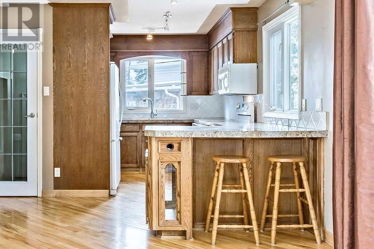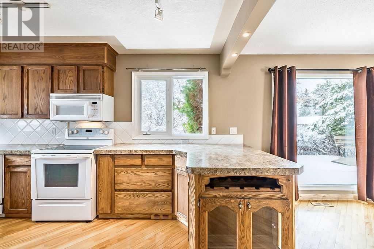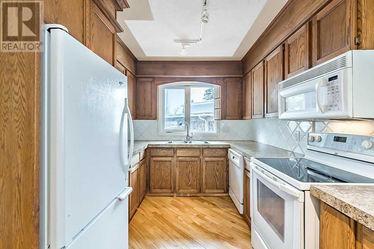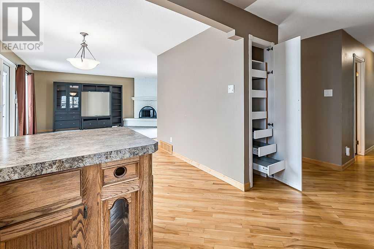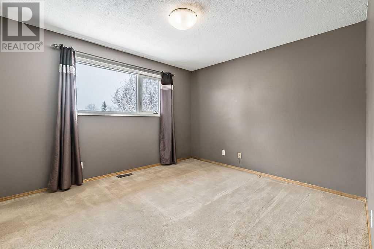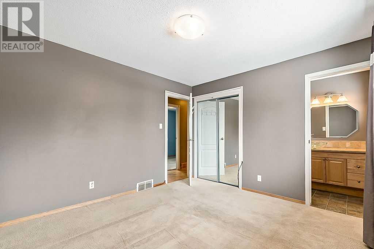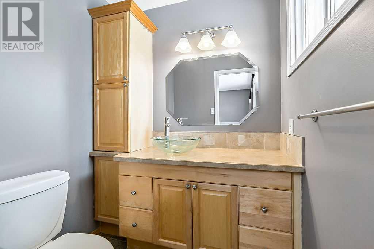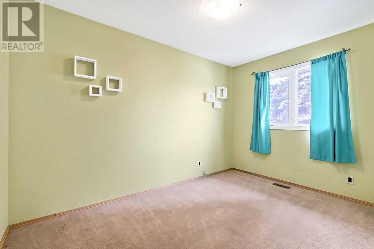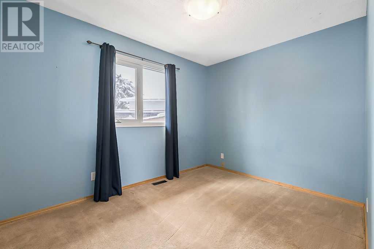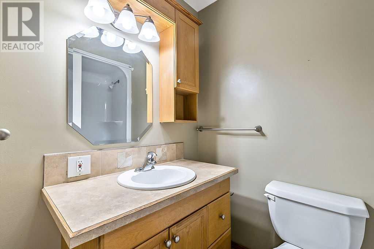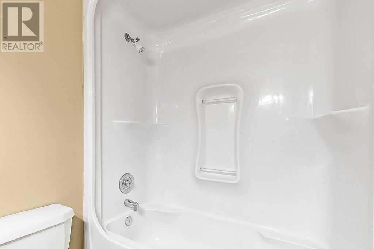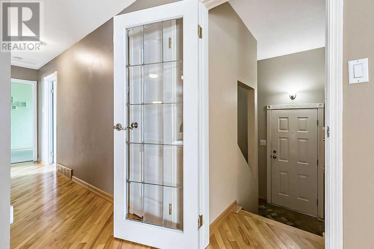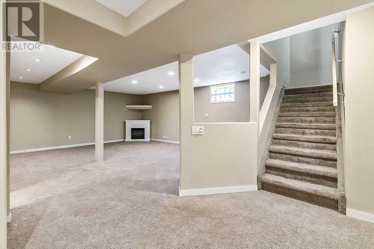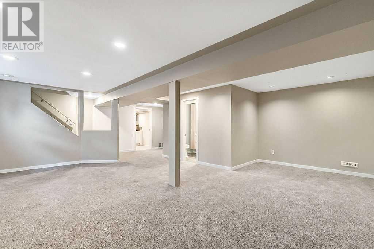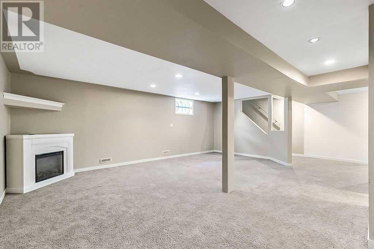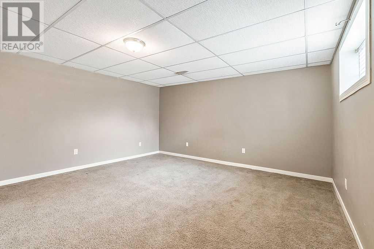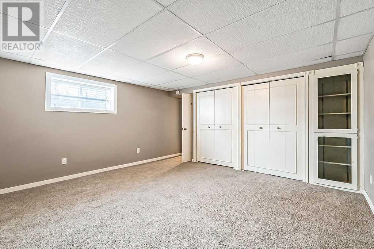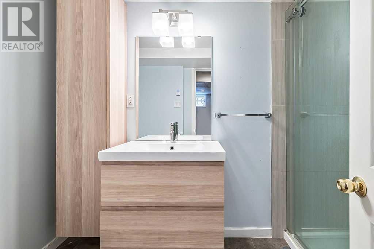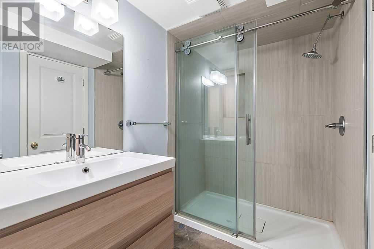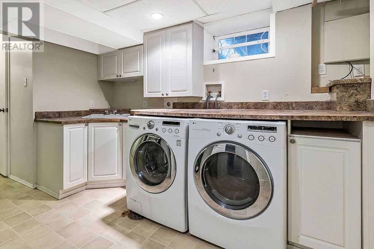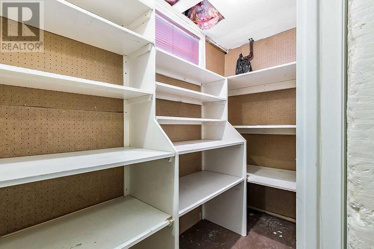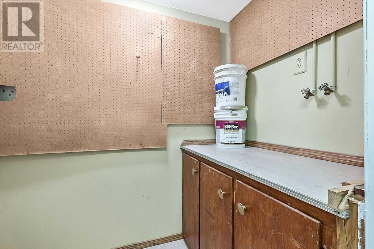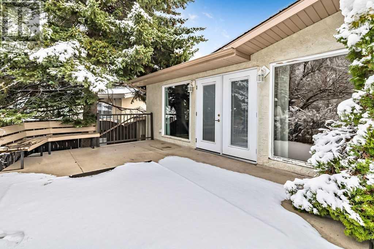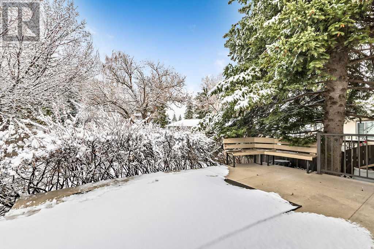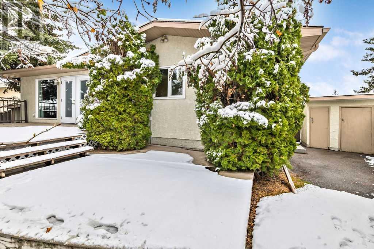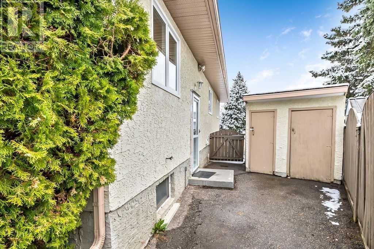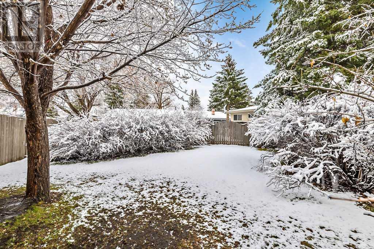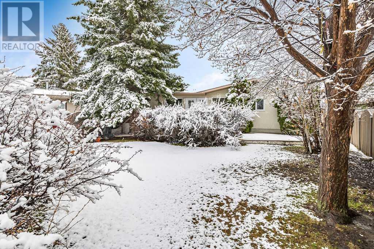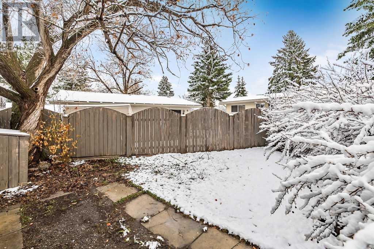4 Bedroom
3 Bathroom
1200 sqft
Bungalow
Fireplace
None
Forced Air
Landscaped
$624,900
Back on the market due to financing. This is a great family home with an incredible leafy backyard-so close to parks, Southland Leisure Centre and Braeside school! Most everything has been replaced over the years including the windows, shingles, bathrooms, furnace and more. You will enjoy the wood burning fireplace in the good sized living room lined with windows, the adjoining kitchen-great for cooking and the bright dining area with patio doors out to the west facing deck where you will ENJOY the private backyard which is full of trees! There is a side split entry into the basement which features a huge family area, large bedroom and 3 pc bath. Large frontage on one of Braeside's best streets, with walking convenience to shops and the BRT station. This home is ready for you and your family so don't wait too long or you will lose out on this great opportunity! (id:40616)
Property Details
|
MLS® Number
|
A2129926 |
|
Property Type
|
Single Family |
|
Community Name
|
Braeside |
|
Amenities Near By
|
Park, Playground |
|
Features
|
See Remarks |
|
Parking Space Total
|
5 |
|
Plan
|
6246jk |
|
Structure
|
Deck |
Building
|
Bathroom Total
|
3 |
|
Bedrooms Above Ground
|
3 |
|
Bedrooms Below Ground
|
1 |
|
Bedrooms Total
|
4 |
|
Appliances
|
Washer, Refrigerator, Dishwasher, Stove, Dryer, Microwave Range Hood Combo, Window Coverings |
|
Architectural Style
|
Bungalow |
|
Basement Development
|
Finished |
|
Basement Type
|
Full (finished) |
|
Constructed Date
|
1972 |
|
Construction Material
|
Wood Frame |
|
Construction Style Attachment
|
Detached |
|
Cooling Type
|
None |
|
Exterior Finish
|
Brick, Stucco |
|
Fireplace Present
|
Yes |
|
Fireplace Total
|
1 |
|
Flooring Type
|
Carpeted, Hardwood, Tile |
|
Foundation Type
|
Poured Concrete |
|
Half Bath Total
|
1 |
|
Heating Fuel
|
Natural Gas |
|
Heating Type
|
Forced Air |
|
Stories Total
|
1 |
|
Size Interior
|
1200 Sqft |
|
Total Finished Area
|
1200 Sqft |
|
Type
|
House |
Parking
Land
|
Acreage
|
No |
|
Fence Type
|
Fence |
|
Land Amenities
|
Park, Playground |
|
Landscape Features
|
Landscaped |
|
Size Depth
|
40.65 M |
|
Size Frontage
|
24.37 M |
|
Size Irregular
|
6706.00 |
|
Size Total
|
6706 Sqft|4,051 - 7,250 Sqft |
|
Size Total Text
|
6706 Sqft|4,051 - 7,250 Sqft |
|
Zoning Description
|
R1 |
Rooms
| Level |
Type |
Length |
Width |
Dimensions |
|
Lower Level |
Bedroom |
|
|
13.58 Ft x 14.25 Ft |
|
Lower Level |
Family Room |
|
|
16.25 Ft x 21.17 Ft |
|
Lower Level |
Laundry Room |
|
|
9.75 Ft x 10.75 Ft |
|
Lower Level |
3pc Bathroom |
|
|
Measurements not available |
|
Main Level |
Other |
|
|
5.42 Ft x 7.83 Ft |
|
Main Level |
Kitchen |
|
|
8.67 Ft x 15.00 Ft |
|
Main Level |
Dining Room |
|
|
9.58 Ft x 11.00 Ft |
|
Main Level |
Living Room |
|
|
15.75 Ft x 16.00 Ft |
|
Main Level |
Primary Bedroom |
|
|
10.92 Ft x 11.92 Ft |
|
Main Level |
Bedroom |
|
|
8.58 Ft x 10.92 Ft |
|
Main Level |
Bedroom |
|
|
8.00 Ft x 12.00 Ft |
|
Main Level |
Other |
|
|
3.00 Ft x 6.58 Ft |
|
Main Level |
2pc Bathroom |
|
|
Measurements not available |
|
Main Level |
4pc Bathroom |
|
|
Measurements not available |
https://www.realtor.ca/real-estate/26863329/11003-brae-road-sw-calgary-braeside


